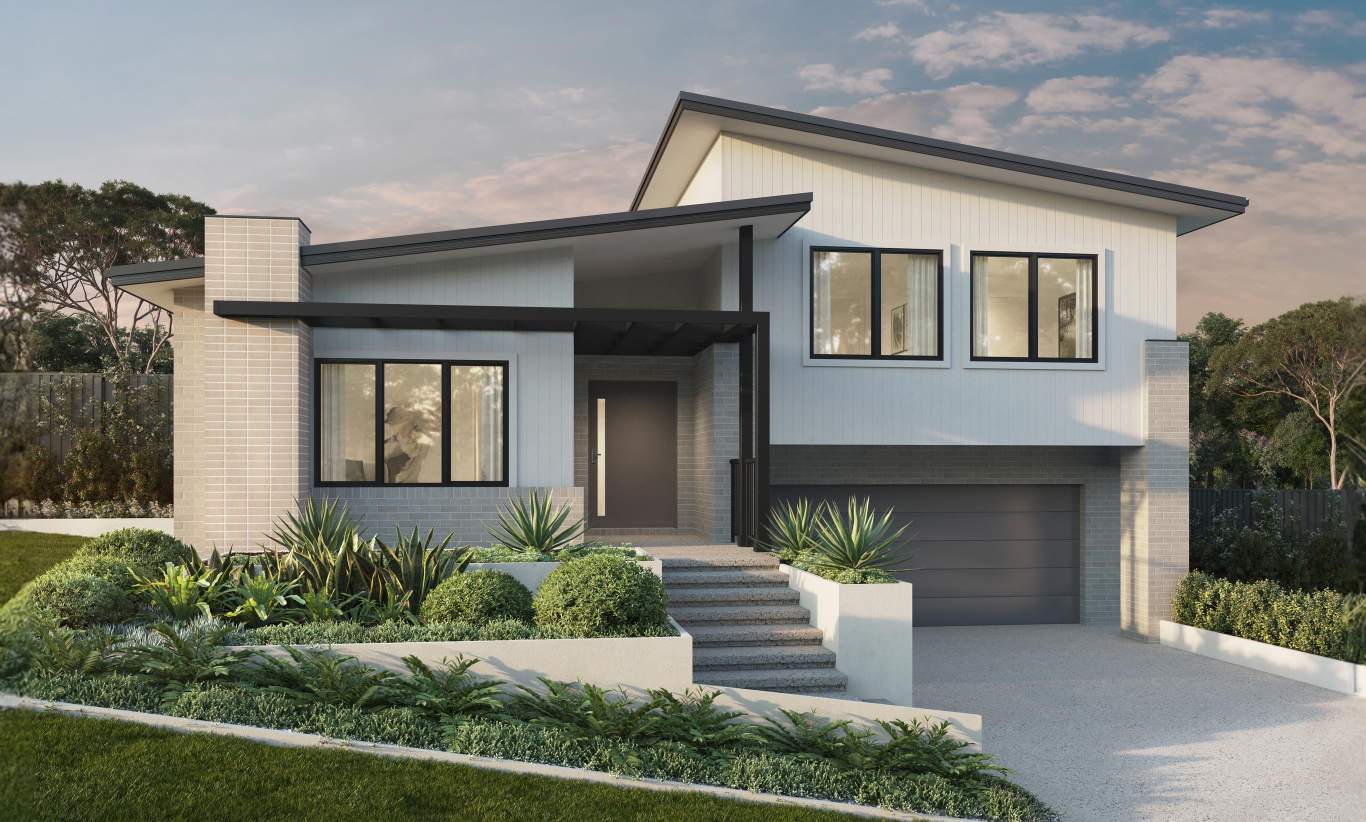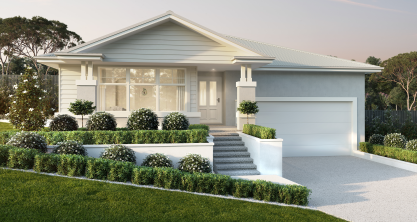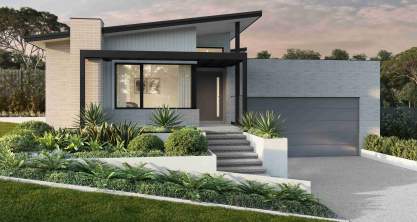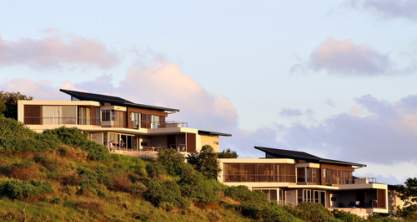5 Perks to Look Forward to in a New Split Level House in ACT
Imagine a home that fits into the landscape, where each level offers a unique perspective of the outdoors. Originating from the mid-century modern movement, split level homes have evolved over the decades. Their unique structure and adaptability make them a favourite for many homebuyers, especially in the ACT region.
If you're thinking about a move to the ACT, split-level homes designed by McDonald Jones Homes offer exceptional advantages, including maximised living space, unique architectural character and outdoor living opportunities.
Suitability for Sloping Lots
One of the standout features of split level homes is their adaptability to sloping lots. Instead of seeing a slope as a challenge, split level home designs turn it into an advantage. This approach reduces the need for extensive groundwork, making construction more straightforward and often more cost-effective. Moreover, it allows you to have a home that preserves the environment, provides a sturdy foundation and blends seamlessly with, possibly, the reason you bought that very plot: the natural landscape.
When Every Centimetre Counts
In split level homes, every space is utilised. With the unique design, even smaller lots can have expansive living areas. The division between entertainment zones and private spaces like bedrooms is clear, ensuring every family member has their zone.
This approach means that you can enjoy spacious living areas, cosy bedrooms and functional spaces like home offices or playrooms, all within the same footprint. Our Architects have taken into consideration the needs of the modern family, ensuring that every member, from the youngest to the oldest, has a space they can call their own.
A Design that Allows for Zoning and Privacy
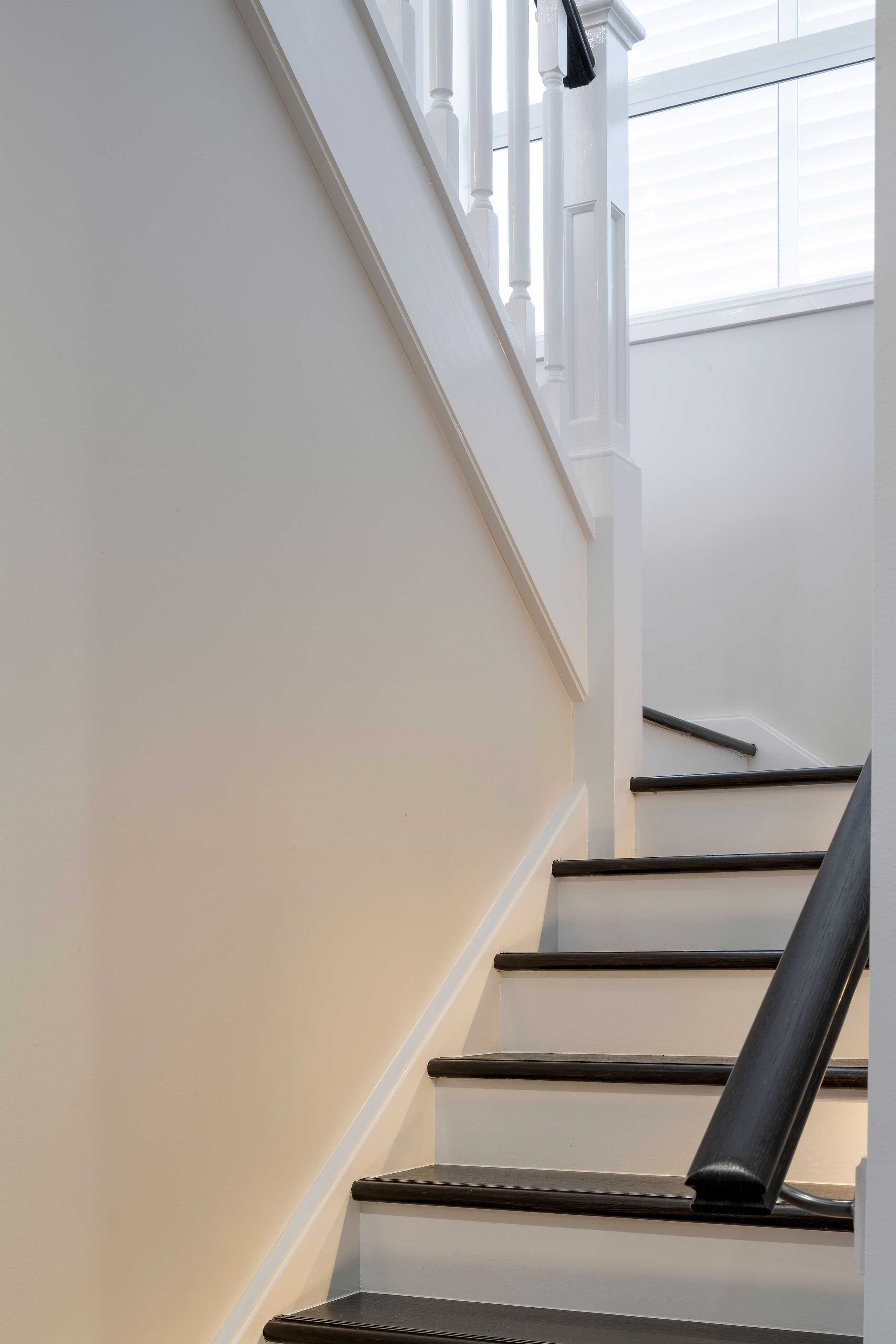
One of the benefits of split level house design is the inherent zoning. This multi-level design by the experts at McDonald Jones Homes naturally creates separate spaces for different activities. Want a quiet corner to read? A lively spot for family game night? The design inherently provides these zones, ensuring that privacy and functionality coexist. Zoning also means that noise doesn't travel as easily between zones, so the game or a movie can be on TV downstairs while a quiet conversation is enjoyed upstairs.
Unique Architecture and Aesthetic Appeal
Beyond functionality, split level homes in ACT are a visual treat. Inspired by mid-century unique architecture, their modern design is timeless and always on-trend. Features like raked ceilings, exposed beams and expansive windows add to the aesthetic appeal and ensure it stands out in any neighbourhood.
These architectural features also have practical benefits. Large windows allow natural light to flood the home, reducing the need for artificial lighting and helping you save on energy bills.
The Potential of Outdoor Living Space in Your Home
With split level home design, the outdoors feels like an extension of the indoors. The layout often incorporates features like balconies and decks directly accessible from the main living areas.
This seamless integration means you can easily transition from indoor to outdoor living, making the most of the ACT's beautiful climate. Balconies, patios and decks become integral parts of the home, ensuring you can enjoy the beauty of the ACT outdoors any time of the year.
Eco-Friendly Living
One of the lesser-known benefits of split level homes is their potential for energy efficiency and sustainability. Due to their unique design, these homes often have a smaller footprint, preserving more of the natural environment around them.
The multi-level structure allows for better natural ventilation, ensuring that warm air rises to the upper levels in winter and cooler air settles in the lower levels during summer. This natural air circulation can reduce the need for artificial heating and cooling, leading to significant energy savings.
Moreover, split-level homes often incorporate larger windows and skylights, maximising the available natural light. This reduces electricity costs and creates a healthier living environment by reducing the need for artificial lighting during the day.
Final Words
In the ACT, split level homes are getting more and more popular. Their suitability for sloping lots, maximised living spaces, clear zoning and privacy, unique architectural features and the seamless integration of an outdoor living space make them a top choice. If you are planning to move or build your own home, consider the myriad benefits of a split level home design.
Contact McDonald Jones Homes online or dial 1300 555 382 and let us help you find your dream split level home in the ACT. Get a free quote on a split level home design today!


