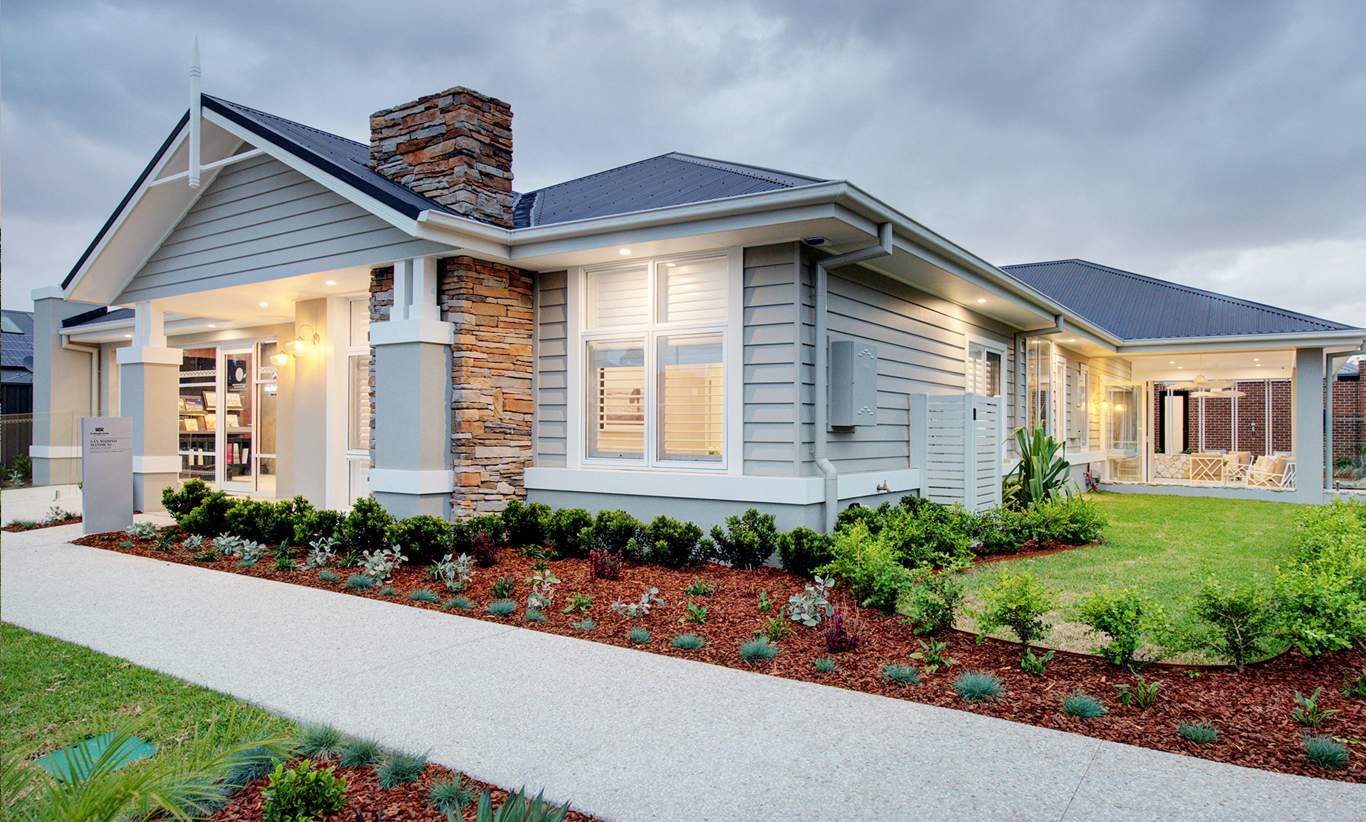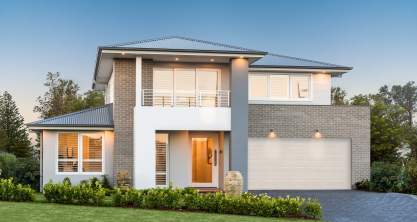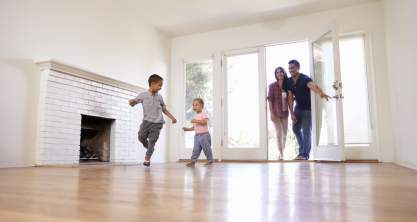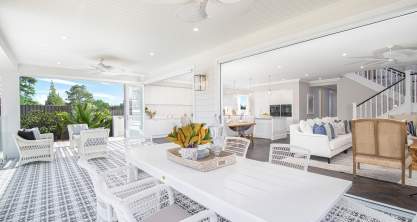A guide on house cladding
In modern home construction, house cladding stands out as a quintessential element, not just for its functional benefits but also for its aesthetic appeal. As the largest builders in the NSW Region, McDonald Jones Homes understands the significance of integrating high quality cladding into home designs that withstand the test of time, offering both visual appeal and practical durability. Let's delve into the world of house cladding, exploring its what, why and how, along with showcasing some exceptional designs by McDonald Jones Homes.
What is house cladding?
House cladding serves as the protective outer layer of a building, shielding it from the elements while enhancing its appearance. This exterior cladding can be crafted from a variety of materials, each with its own set of characteristics and advantages. Common exterior cladding materials include timber, vinyl, brick and metal, each offering unique textures, colours and levels of durability.
Benefits of cladded homes
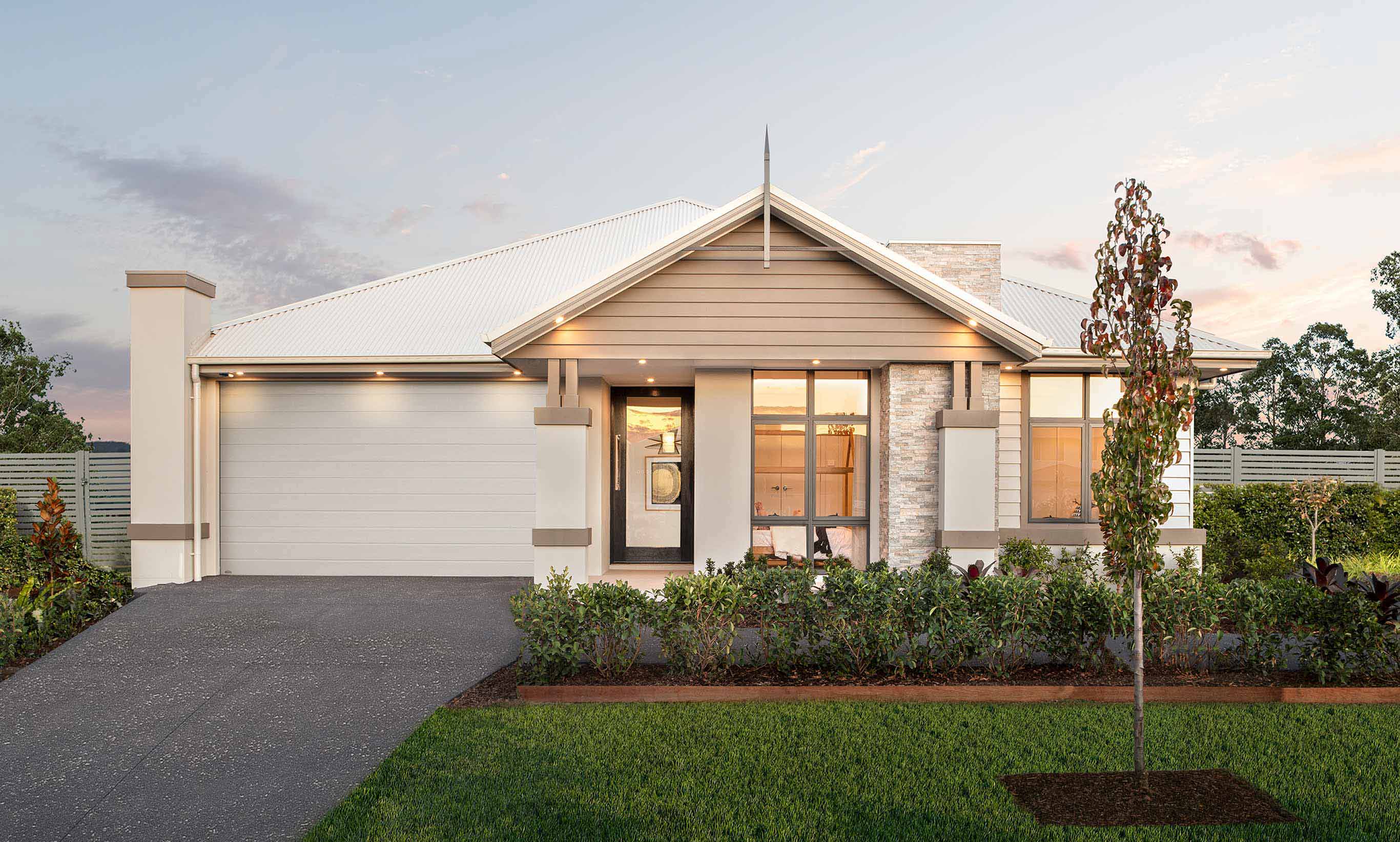
Visual attractiveness
Residential cladding serves as a canvas for architectural expression, allowing homeowners to personalise their exteriors with textures, colours and patterns. Whether it's the rustic charm of timber or the sleek modernity of metal, cladding adds visual interest and curb appeal to residential properties.
Weather resistance
One of the primary functions of residential cladding is to protect homes from harsh environmental conditions. Cladding materials are chosen for their durability and ability to withstand moisture, wind and temperature fluctuations, ensuring that homes remain structurally sound for years to come.
Low maintenance
Unlike traditional exterior finishes that require frequent painting or repairs, modern cladded homes are relatively low maintenance. With minimal upkeep, homeowners can enjoy long lasting protection and aesthetic appeal without the hassle of constant maintenance.
Our cladded homes
At McDonald Jones Homes, we understand the importance of integrating high quality cladding into our facade designs. Our portfolio features a range of stunning designs that showcase the versatility and beauty of cladding materials. Let's take a closer look at some notable designs:
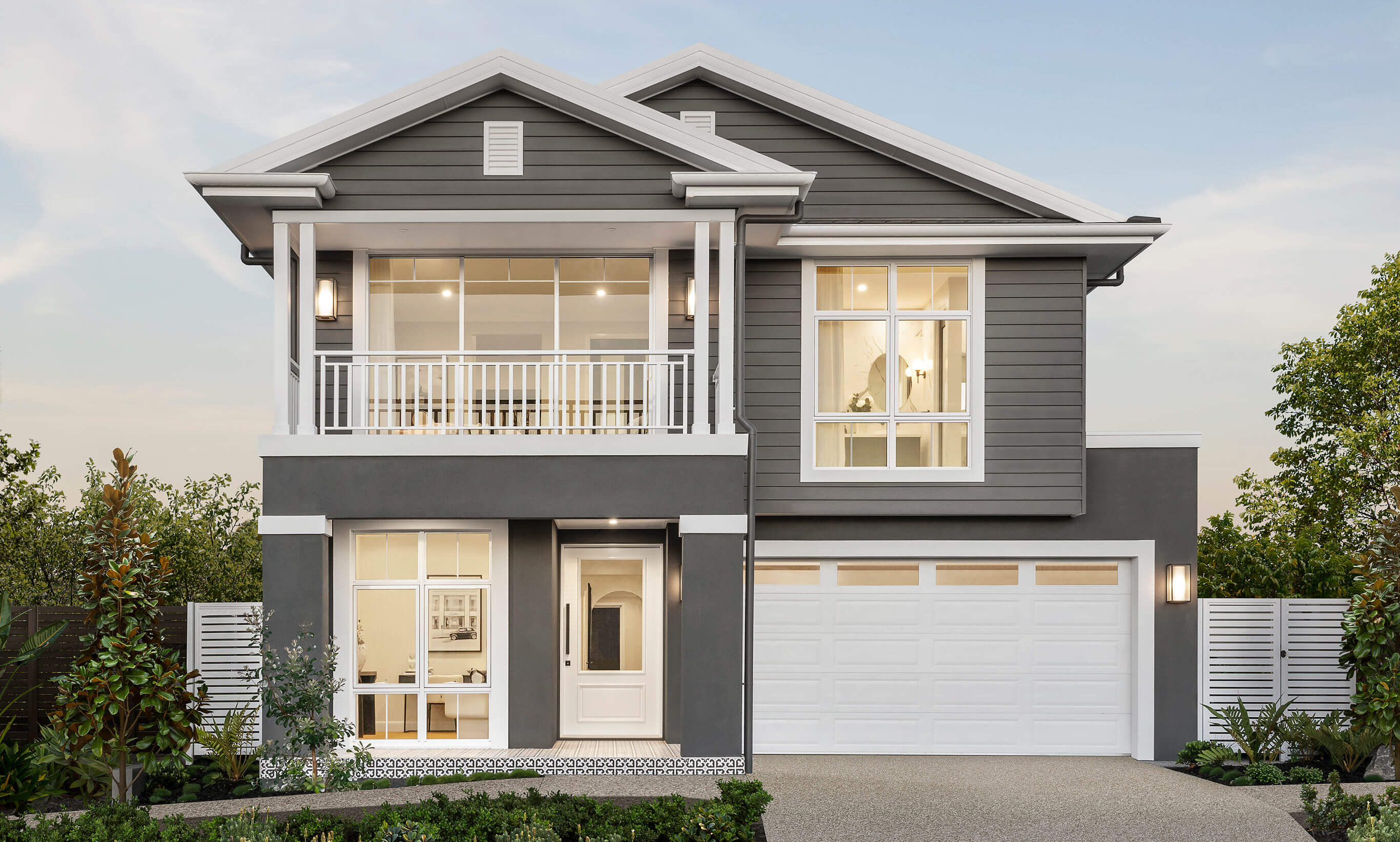
St. Clair
The St. Clair home design redefines modern living, proving that even on smaller lots, you can enjoy spacious and inviting spaces. This architectural gem boasts two levels filled with light and a seamless flow from the entrance to the sun-soaked rear, creating an atmosphere of warmth and comfort. Thoughtful details like the gourmet kitchen, walk-in pantry and study nook enhance everyday life, while ample space invites relaxation and socialising with loved ones. The kitchen's connection to the optional alfresco area makes entertaining a delight, and features like the home theatre and children's activity room cater to various family needs.
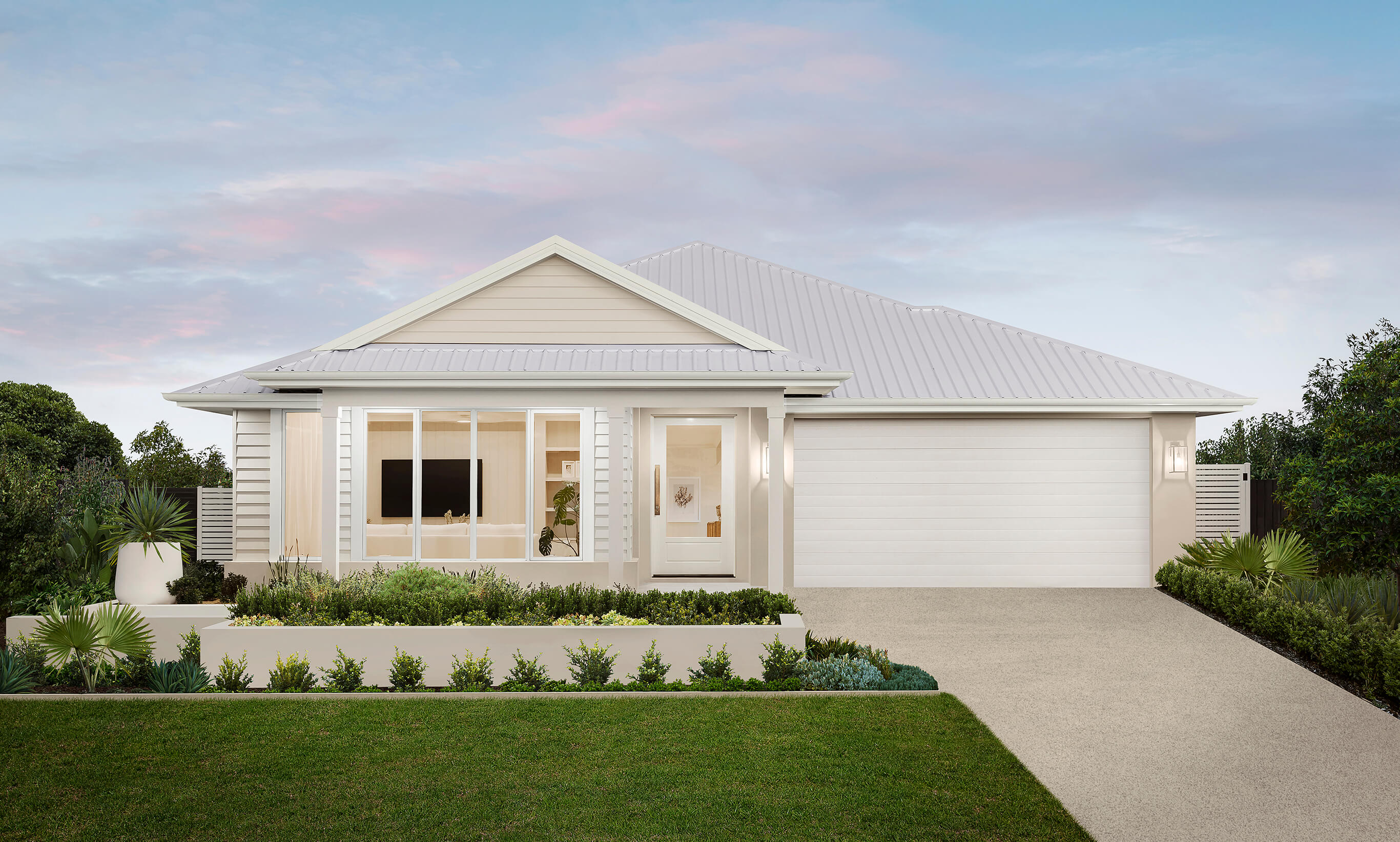
Bayswater
The Bayswater offers a modern retreat from the hustle and bustle, providing a spacious sanctuary for relaxation and family bonding. With its strategic layout, the living spaces are thoughtfully positioned towards the front, while the luxurious master suite opens up to the backyard, offering a true haven. Featuring ample space for the family, including three bedrooms and a family bathroom, the central living areas, activities and theatre create numerous communal zones. The gourmet kitchen, with its generous bench space, serves as the heart of the home, perfect for gatherings and overlooking the alfresco area, extending entertainment options. The Bayswater's versatile design caters to various family sizes and lifestyles, promising endless possibilities for everyday living. With its contemporary design and bold use of materials, the Bayswater design exemplifies the beauty of clad home designs. Brick and metal cladding blend seamlessly to create a dynamic facade that exudes sophistication and style.
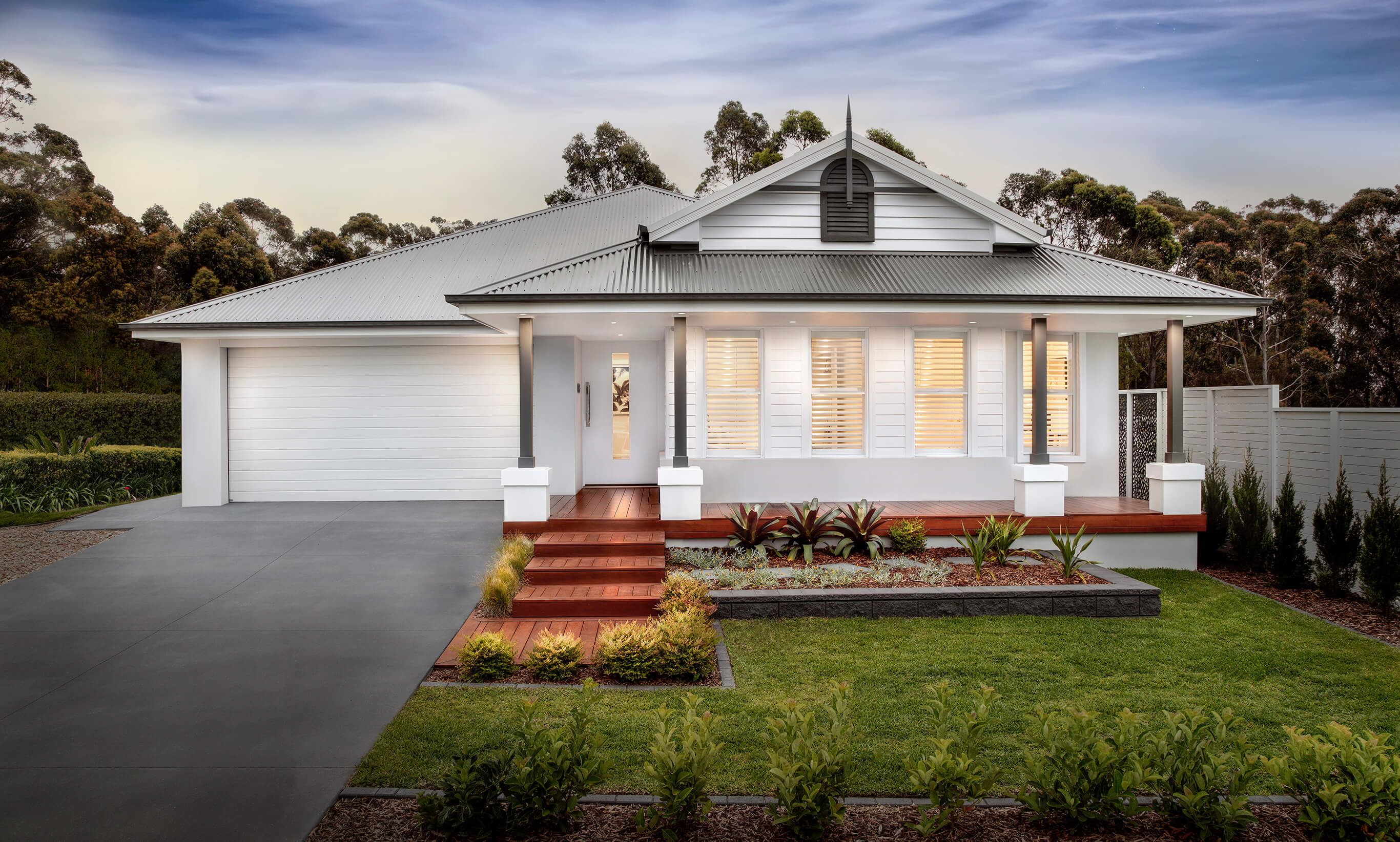
San Marino
The San Marino is the epitome of style, luxury and practicality, offering a home your family will cherish for years to come. With communal living areas situated at the rear, it provides a perfect balance between socialising and quiet retreats. The seamless integration of the family, dining and kitchen areas with the alfresco space creates an ideal setting for both entertaining and everyday living. The home's thoughtful design includes a spacious master suite centrally located for convenience, while the kids' zone offers a separate area for younger ones and growing teenagers. With its innovative architecture and award winning design, the San Marino is perfectly tailored to the needs of Australian living. As a testament to the versatility of cladding, the San Marino design incorporates cladding to achieve a timeless yet modern aesthetic. The interplay of textures and colours adds depth to the exterior, making it a true showstopper.
Luxury clad home designs
House cladding is more than just a protective layer, it's a design element that can transform ordinary homes into extraordinary ones. With its visual appeal, weather resistance and low maintenance requirements, cladding offers a multitude of benefits for homeowners. At McDonald Jones Homes, we take pride in creating homes that stand the test of time and reflect the unique tastes and lifestyles of our clients.
Contact us online today to discover your dream home.


