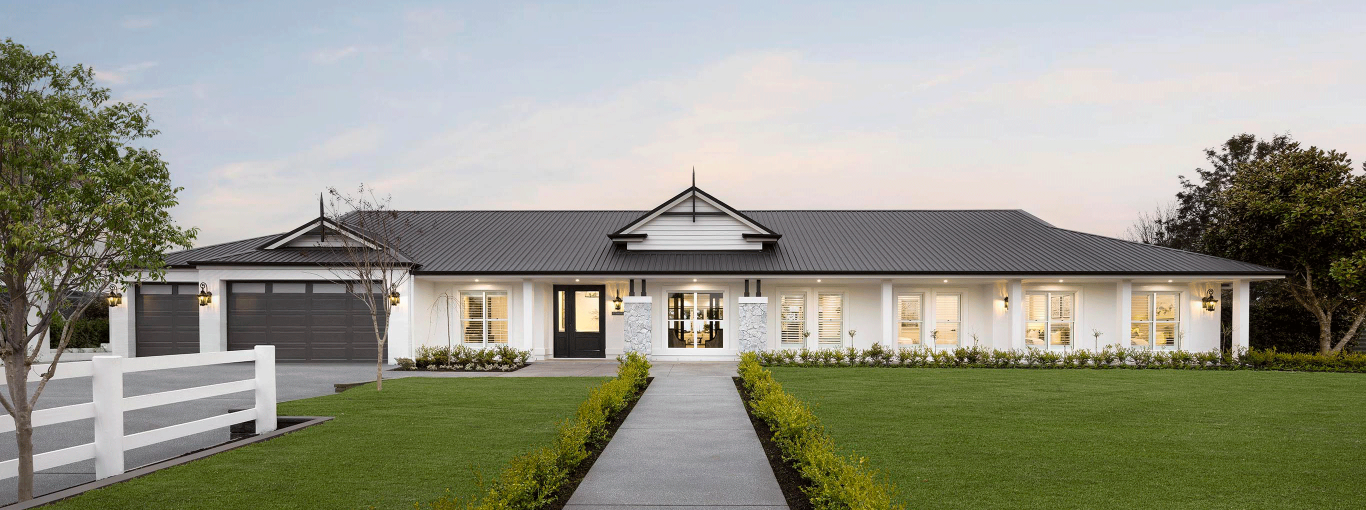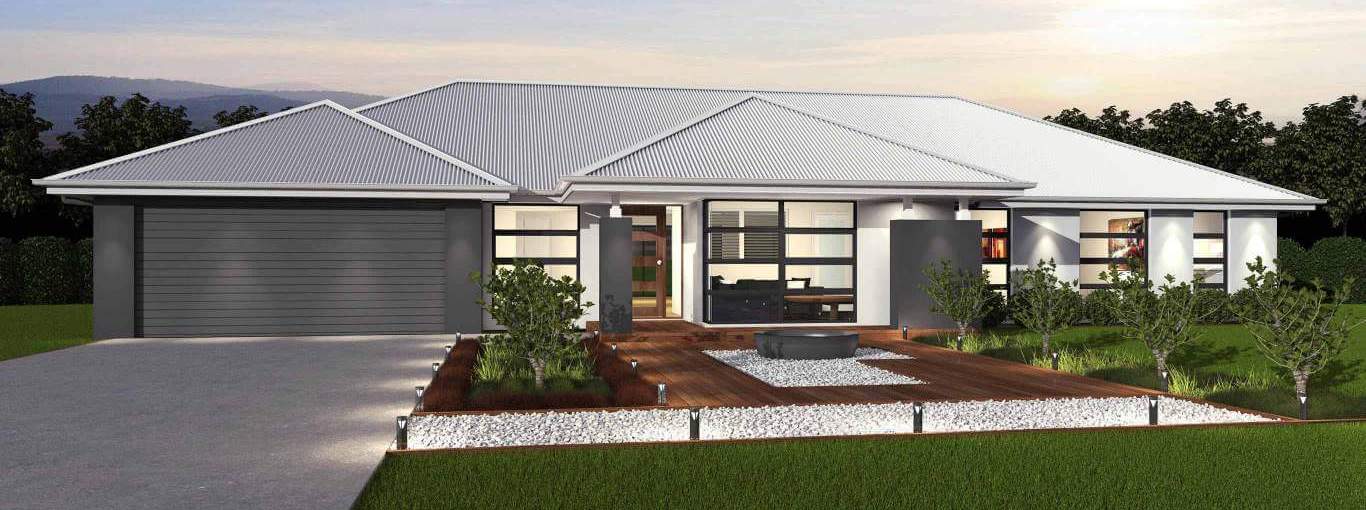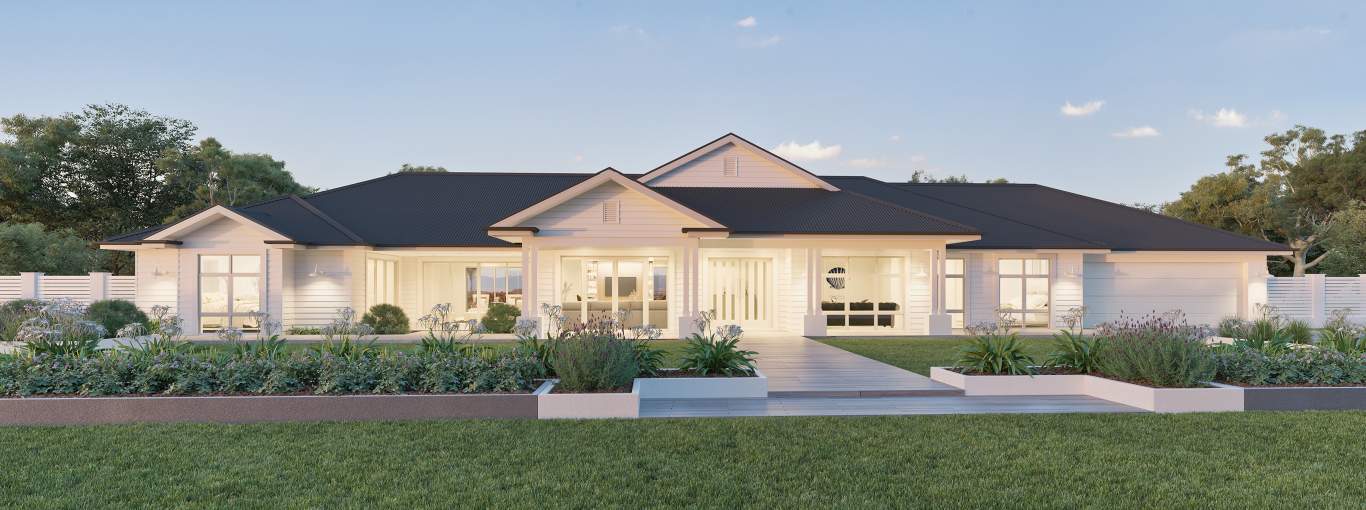Classic Charm
Designed to cater to the contemporary needs of modern living, the Tuscany brings form and function together in a beautiful acreage home your family will treasure for years.
When you are building a home on an acreage, taking advantage of your outdoor space is a must. This is why the Tuscany was designed with a free-flowing optional alfresco that’s easily accessed from the heart of this home. With wide doors opening outside from the light-filled gourmet kitchen, the dining zone and the activity area, indoor/outdoor living is an everyday pleasure in your new home.
What was once a daydream is now a reality in the Tuscany. Your family will love the clearly defined zones of this home that cleverly positions the master suite on one side of the entry and the kids’ area on the other. Including an activity, three bedrooms and a spacious family bathroom, the kids’ wing in the Tuscany gives them a quiet space away from the rest of the home to chill with their friends or just enjoy some time on their own.
And it isn’t just the kids who will be claiming space of their own in the Tuscany. The master suite is a haven from the rest of the home, with an optional master alfresco, resort-style ensuite and roomy walk-in robe. There’s also a home office, ideally located just off the entry, and a generous home theatre for movie nights and relaxing on the down-low.
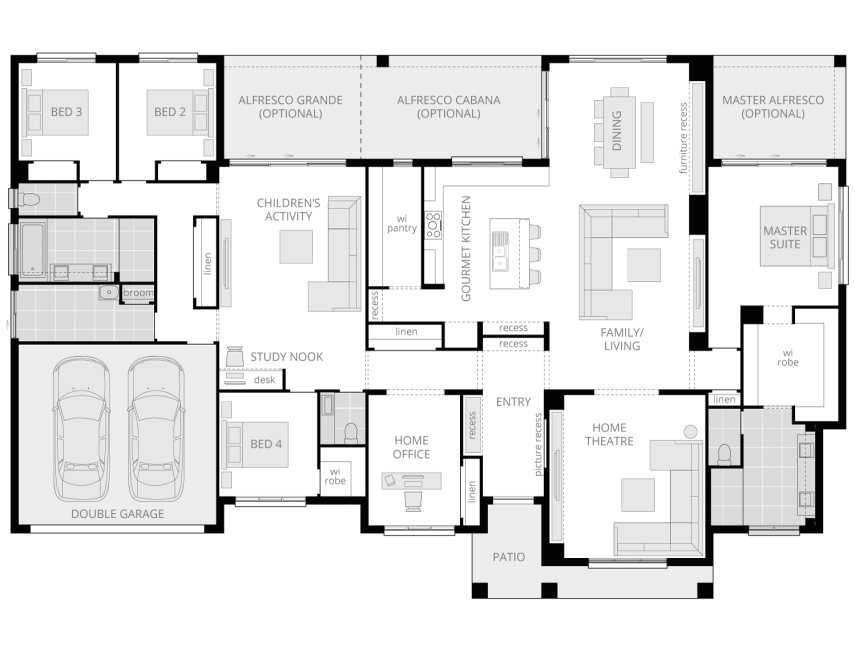
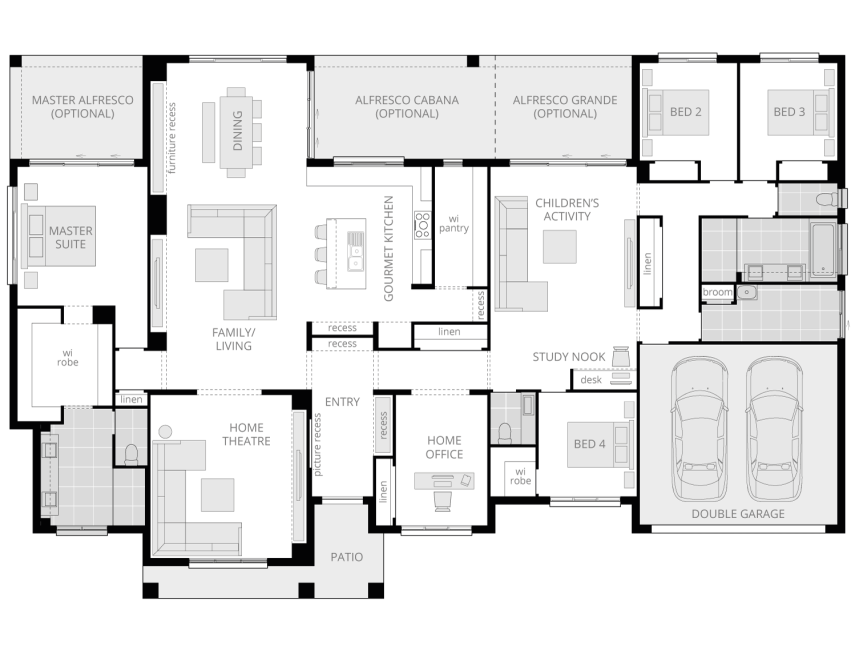
Room Dimensions
Additional Features
- Home Theatre
- Children's Activity
- Study Nook
- Home Office
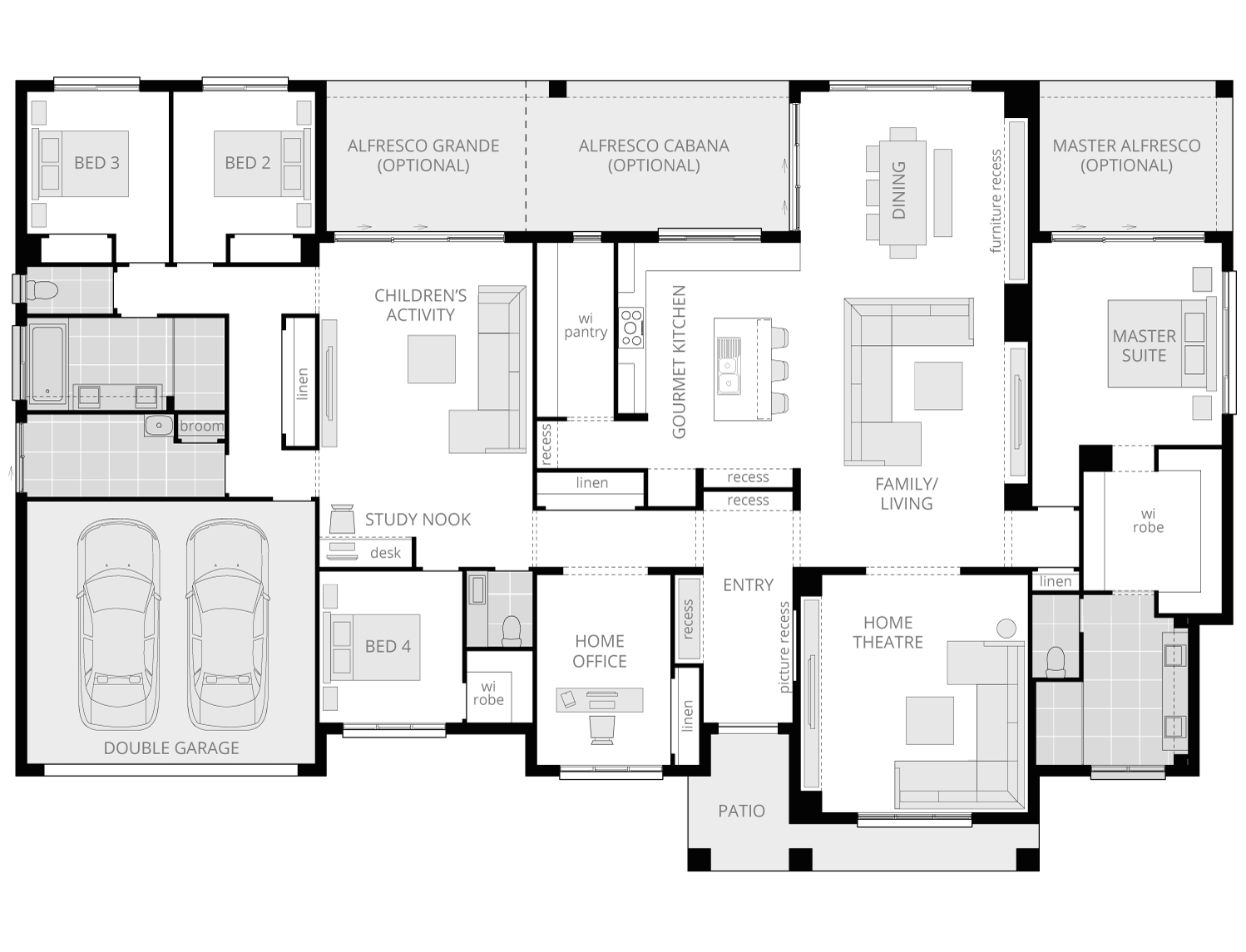
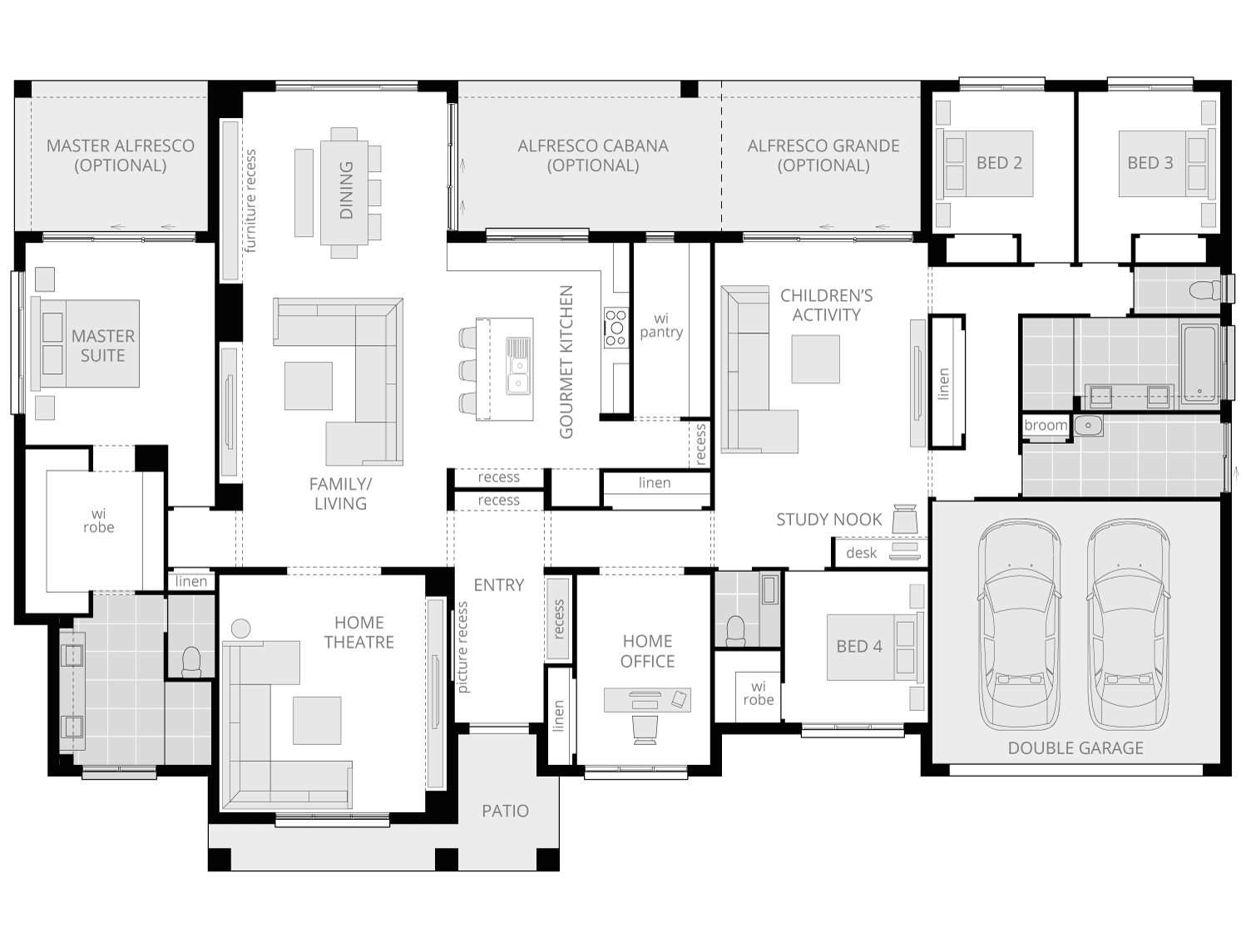
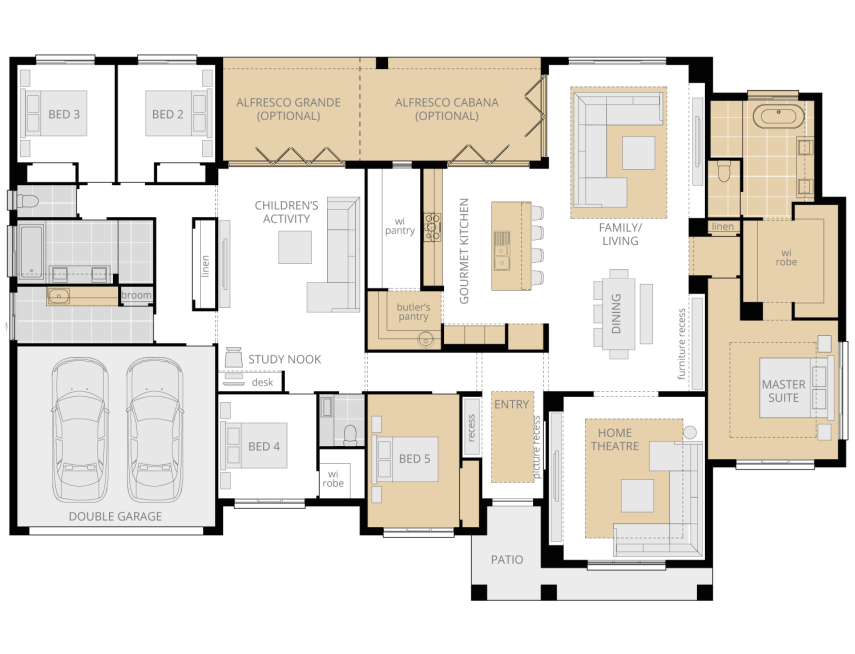
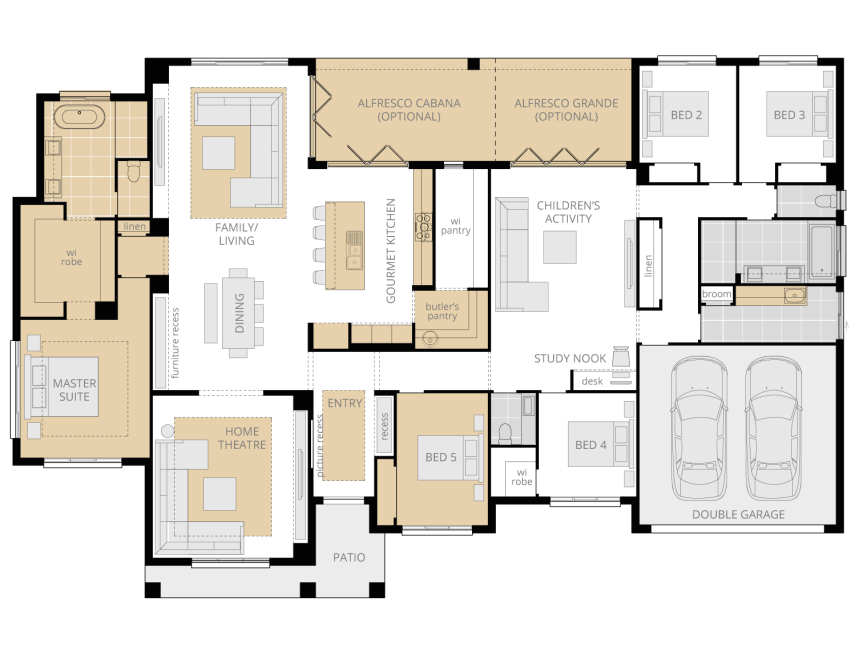
Room Dimensions
Additional Features
- Home Theatre
- Children's Activity
- Study Nook
- Butler's Pantry
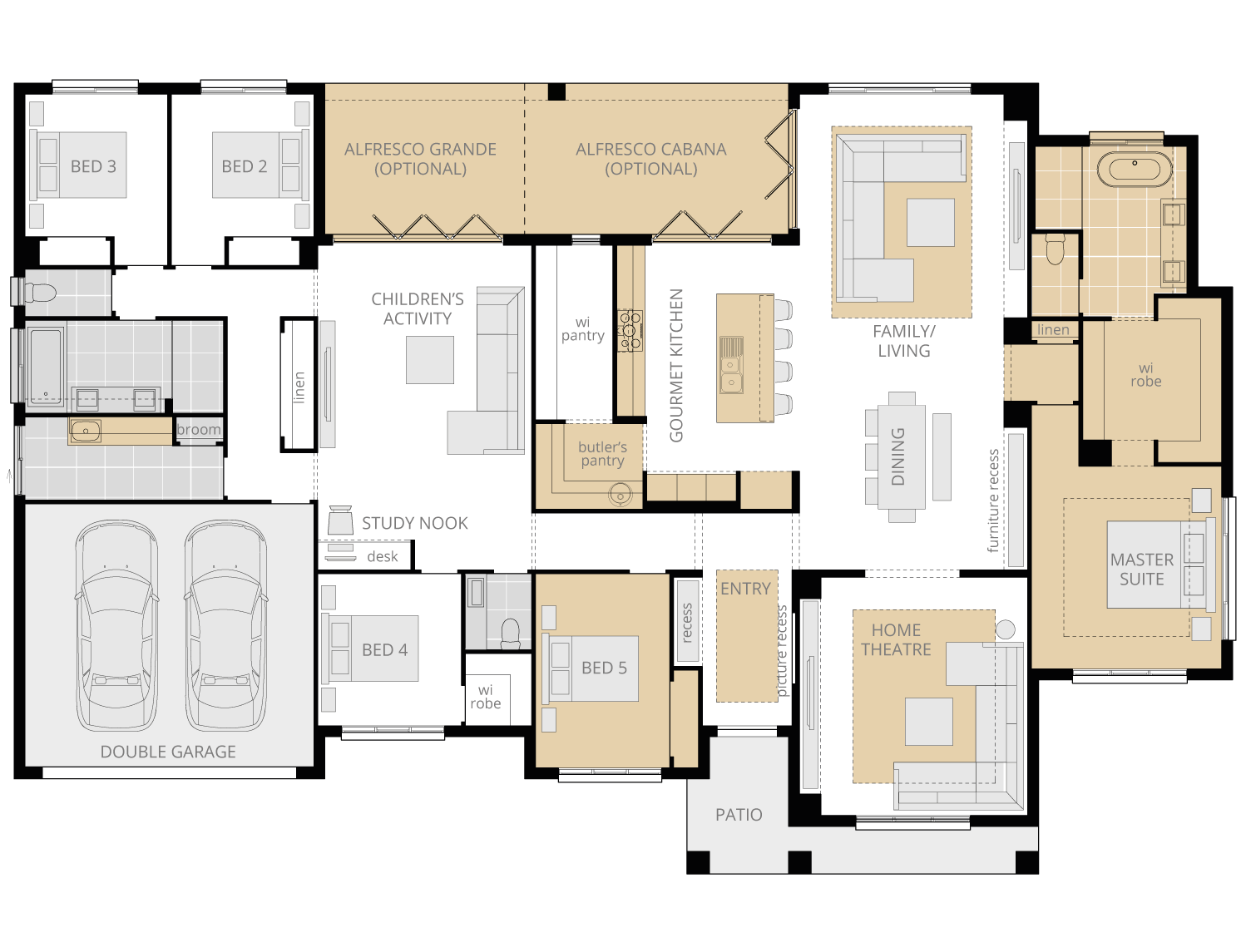
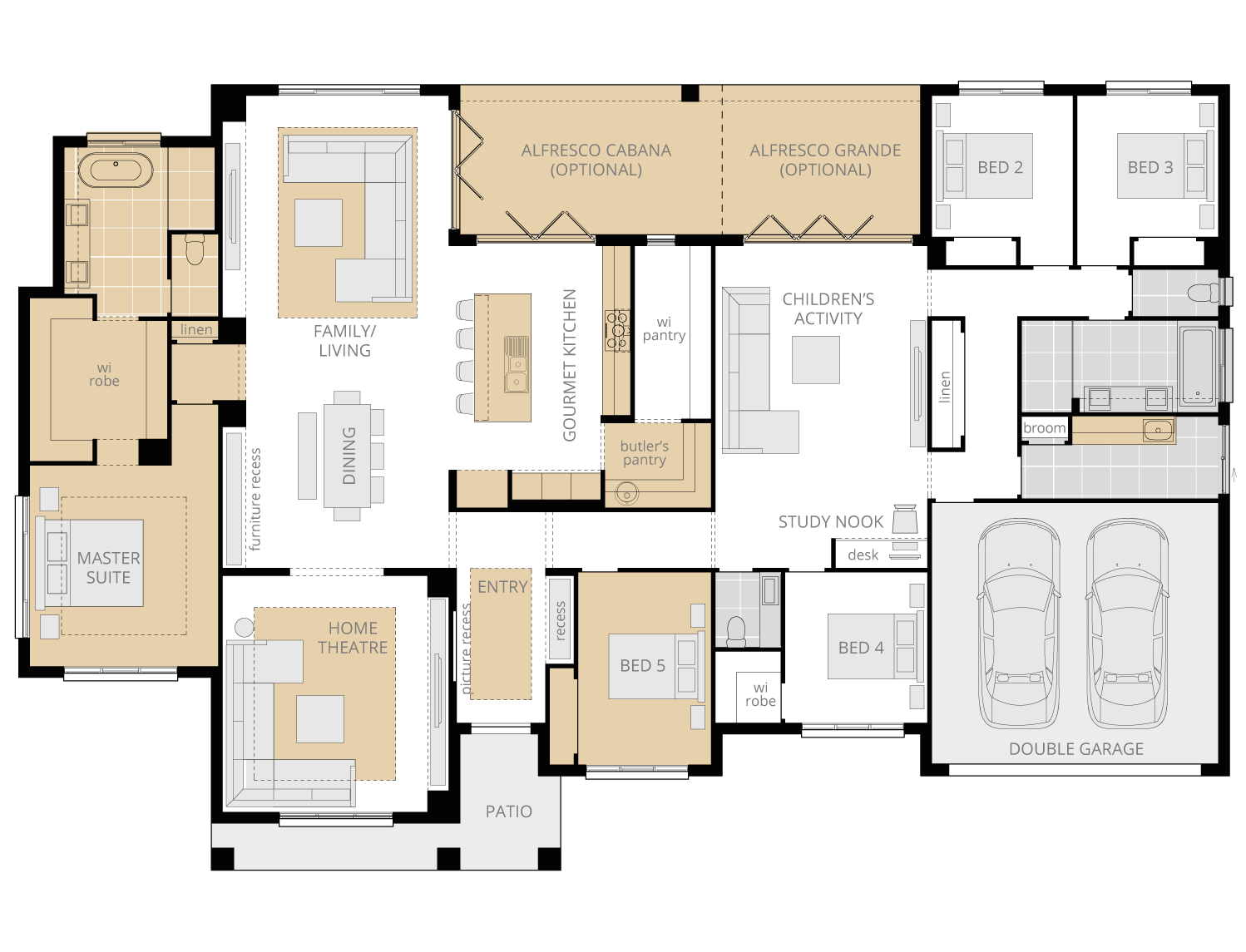
Enquiry
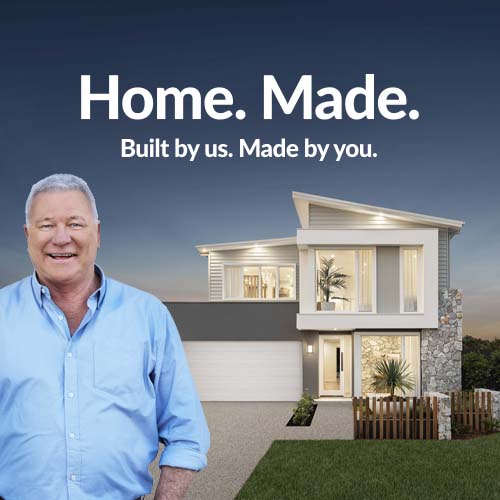
Request your FREE no obligation quote today!
Enquire about your favourite new home design today via the form or call one of our Building and Design Consultants on 1300 555 382 .
*Conditions apply. Note: If you're enquiring about Granny Flats, they are not offered as a stand-alone build. They are constructed at the same time as your main residence.
Inclusions
Your Building Journey
Keep reading and view our short videos, we'll explain everything about the building journey, from choosing the perfect design, through to handing over the keys to your dream home. We partner with you every step of the way.
MyChoice Conveyancing
Our qualified conveyancers will support and guide you through the transaction of your current property and your new home or/and block of land. We speak your language and our experts will guide you through each step involved.













