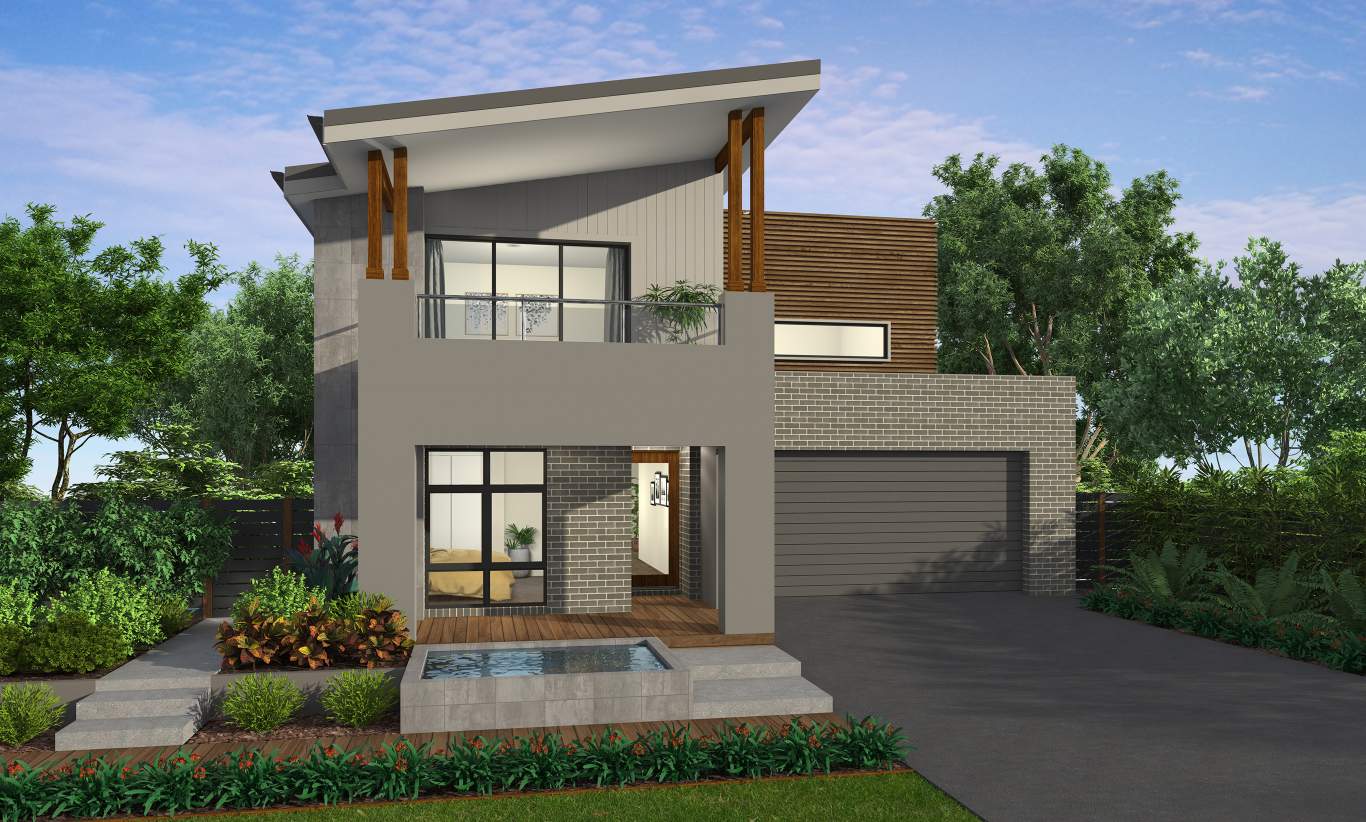Floor Plan Feature: Lexington 28
Introducing a brand new design part of our Two Storey Collection, the Lexington 28 provides all that you want plus a whole lot more. Spread across two glorious levels, this home delivers multiple living areas, an open plan living space with access to an outdoor Alfresco and an accommodation wing the whole family will love. Well suited to fit on narrow lots, but also larger blocks for bigger backyards, the Lexington 28 features design elements you will fall in love with.
This new design captures the essence of modern day living to help you envisage and live out cherished moments in the place you will always call home. The ground level of this home is all about bringing members of the family together. The open plan living hub is located toward the rear of the home and features a Gourmet Kitchen, Dining and Family/Living Space which sprawls onto the outdoor Alfresco Cabana.
The Home Theatre closely located to the main living area provides another living space for family and friends to enjoy. This versatile space is perfect to provide more space when entertaining or can be used to watch the latest blockbuster hit, or perhaps even to enjoy a quite read.
The Lexington 28 has family and friends at the top of its agenda, with a Guest Bed also located on this level in close proximity to the WC to give your loved ones their own private sanctuary when they visit. Located perfectly in this home, this space provides freedom for your guest but also the liberty for family members who live at home.
The first floor features three spacious minor Bedrooms, a sanctuary for the young members of the tribe. The expansive Master Suite features a large Walk-In Robe with a two-way access and an elegant Ensuite, the ultimate destination for a long day in the office.
Find out more about the Lexington 28 and view the floor plan


