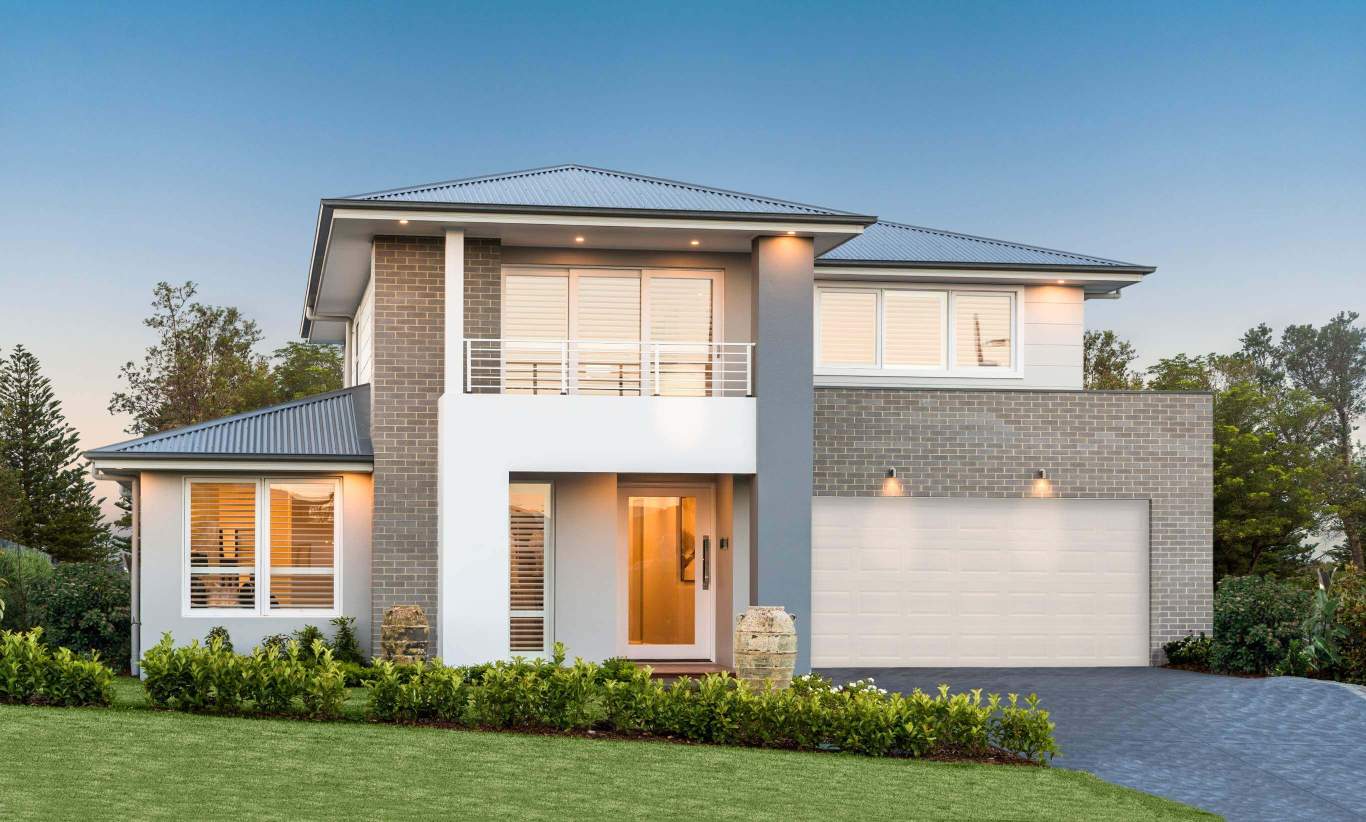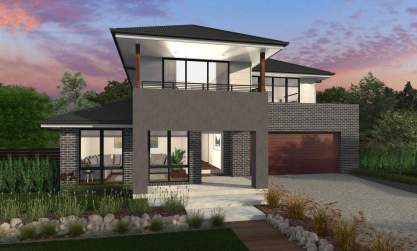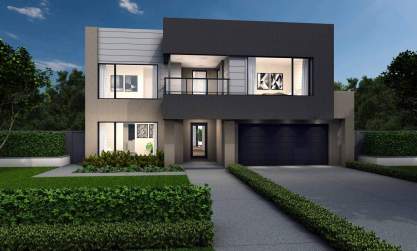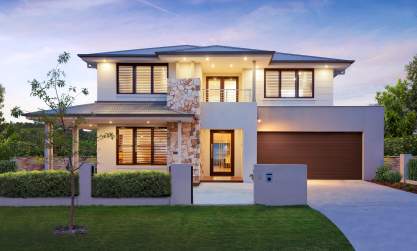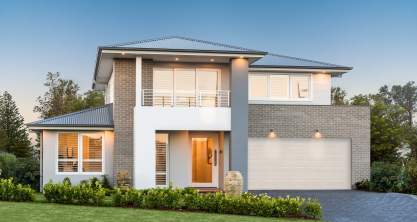The perfect combination of tranquil spaces
This design is perfectly in tune with modern families with cleverly crafted spaces with effortless flow. The Avondale is a two storey design offers private spaces for parents balanced with room for the kids, plus stunning open-plan living areas that draw the family together to enjoy time at home.
An oasis for the kids - Designed with a compact footprint, you’ll be surprised by the clever use of space. With three of the four generous bedrooms located upstairs with a activities, study and large family bathroom. This level is a zone that the kids will love and claim as their own, giving parents the perfect retreat on their own floor downstairs.
A tempting sanctuary - Parents will adore the grand master suite, positioned for convenience and ideal for a forever home, on the ground floor. The luxurious resort-style space includes a stunning ensuite with his-and-hers vanity, as well as two walk-in-robes – a magical retreat for unwinding in peace at the end of the day.
The ultimate in family living - Light-filled and airy, the stunning open-plan living space downstairs features a to-die-for gourmet kitchen looking out over the dining and living area and out to the alfresco cabana. The inclusion of a large theatre nestled to the side of the entry, masses of storage and extra powder room make this home one your family will love living in for years to come.
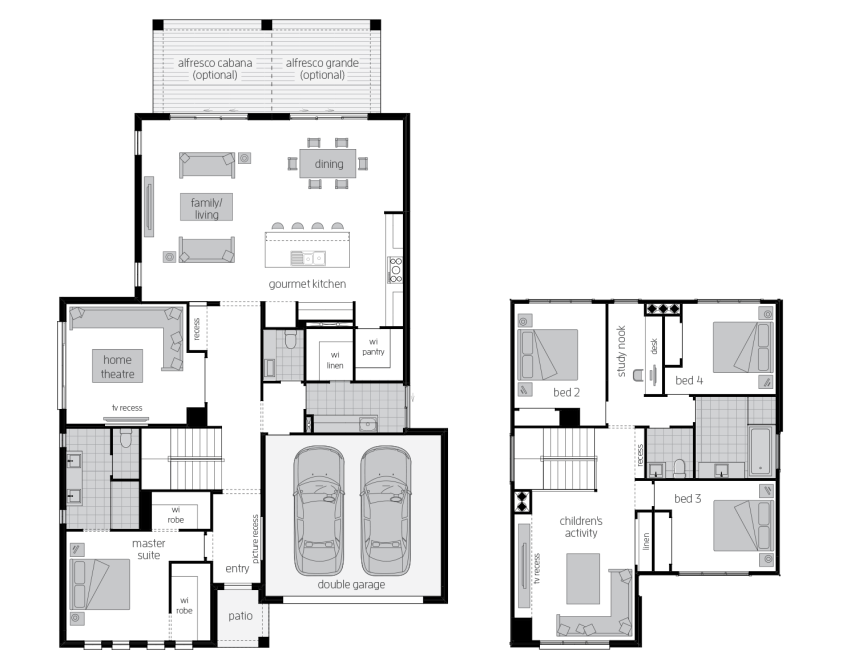
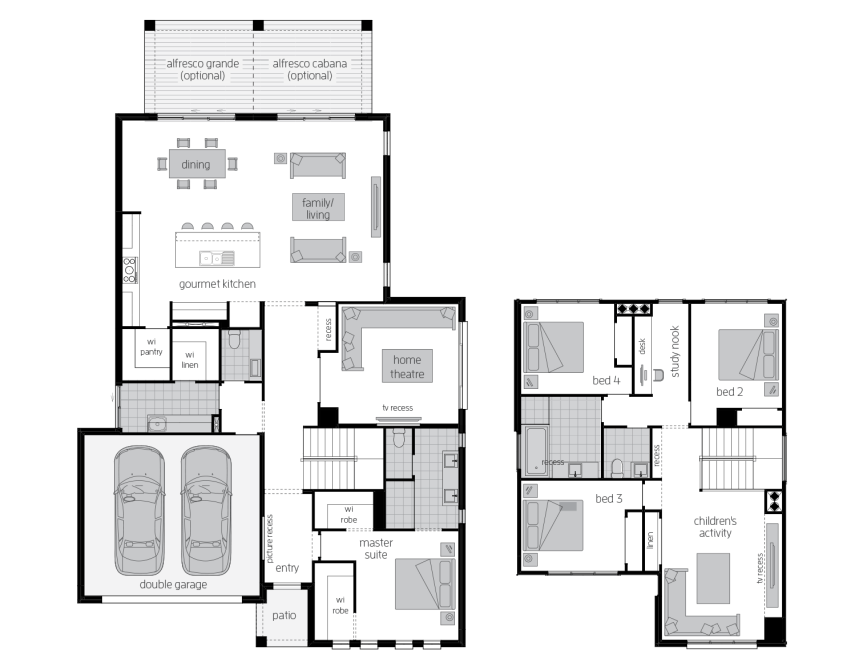
Room Dimensions
Additional Features
- Home Theatre
- Children's Activity
- Study Nook
- Powder Room
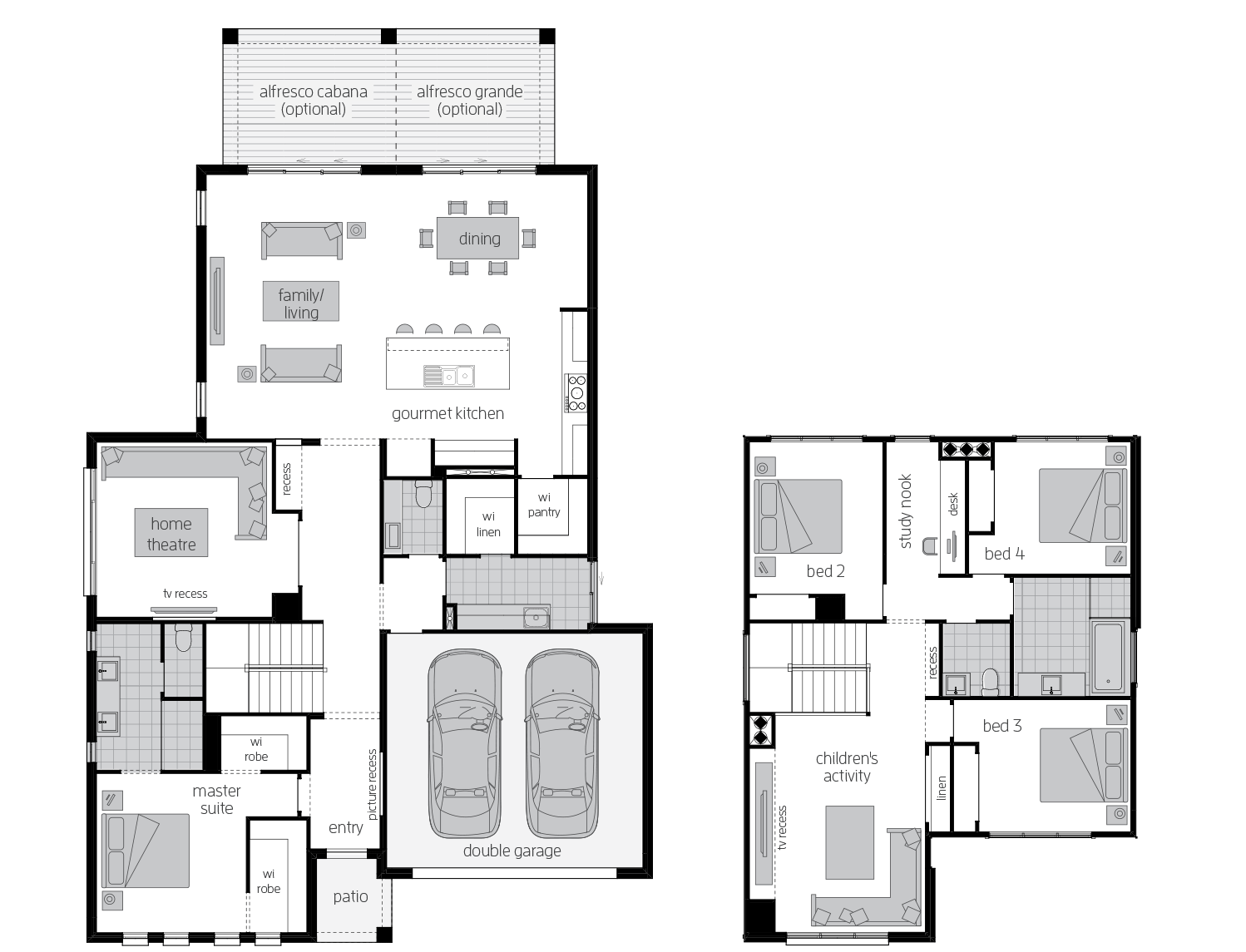
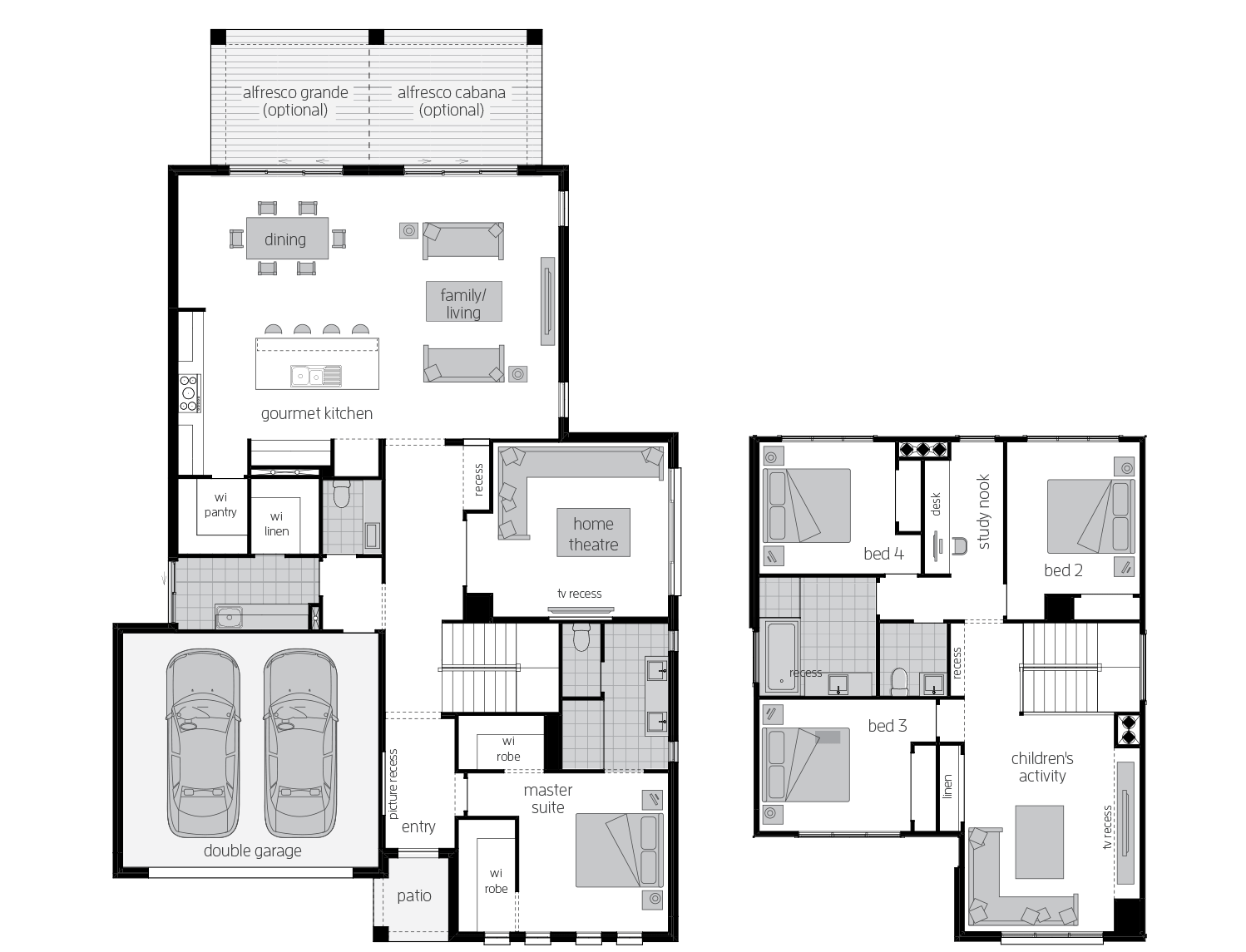
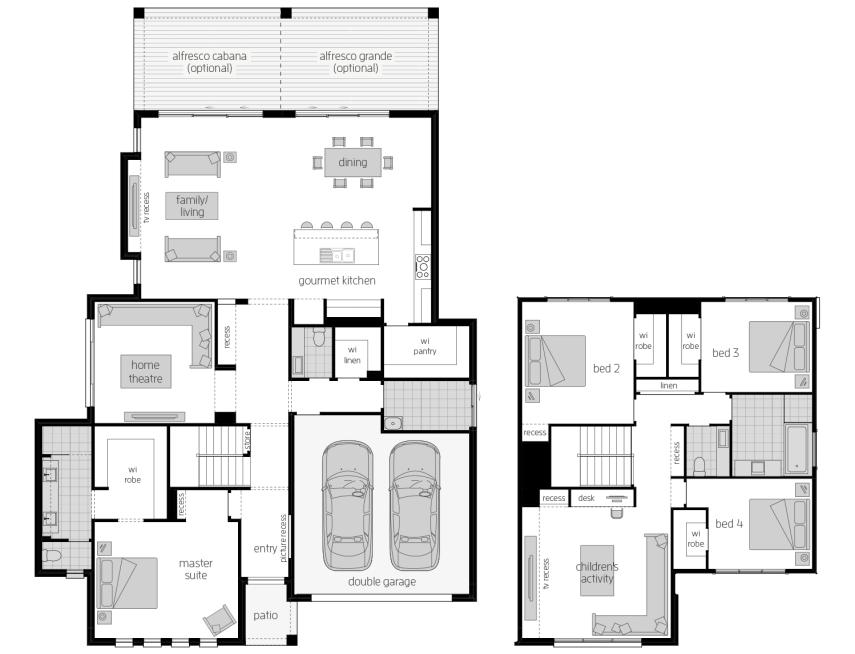
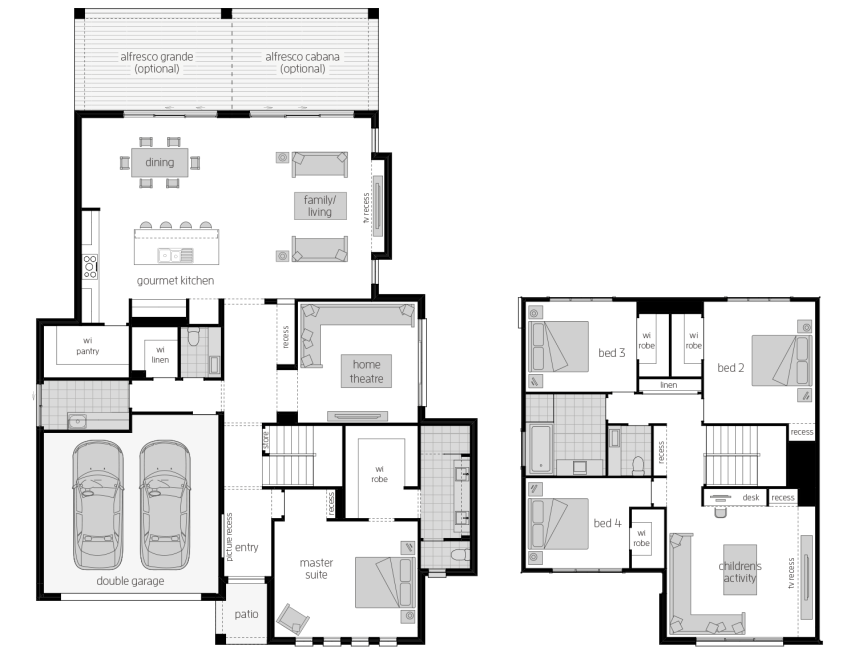
Room Dimensions
Additional Features
- Home Theatre
- Children's Activity
- Study Nook
- Powder Room
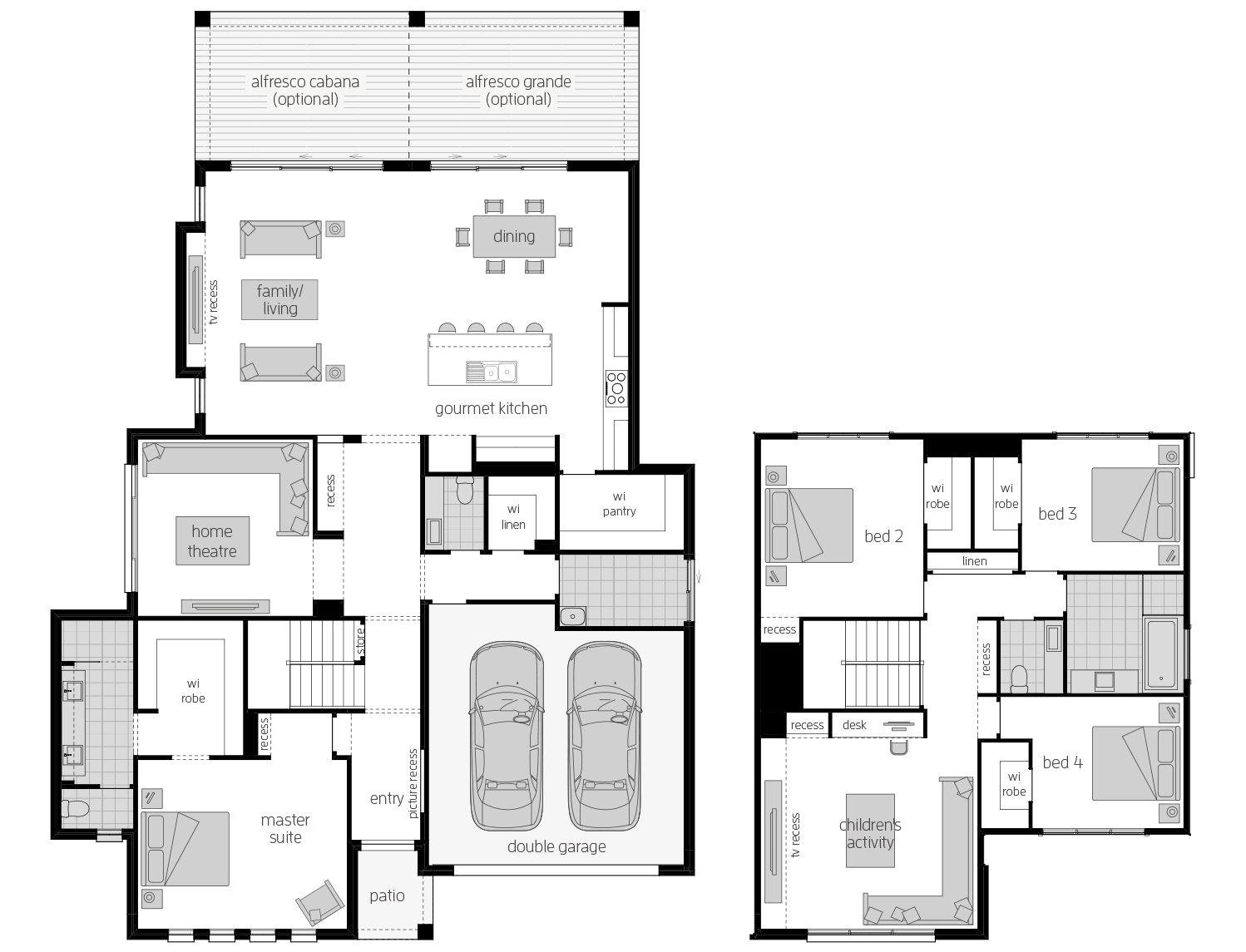
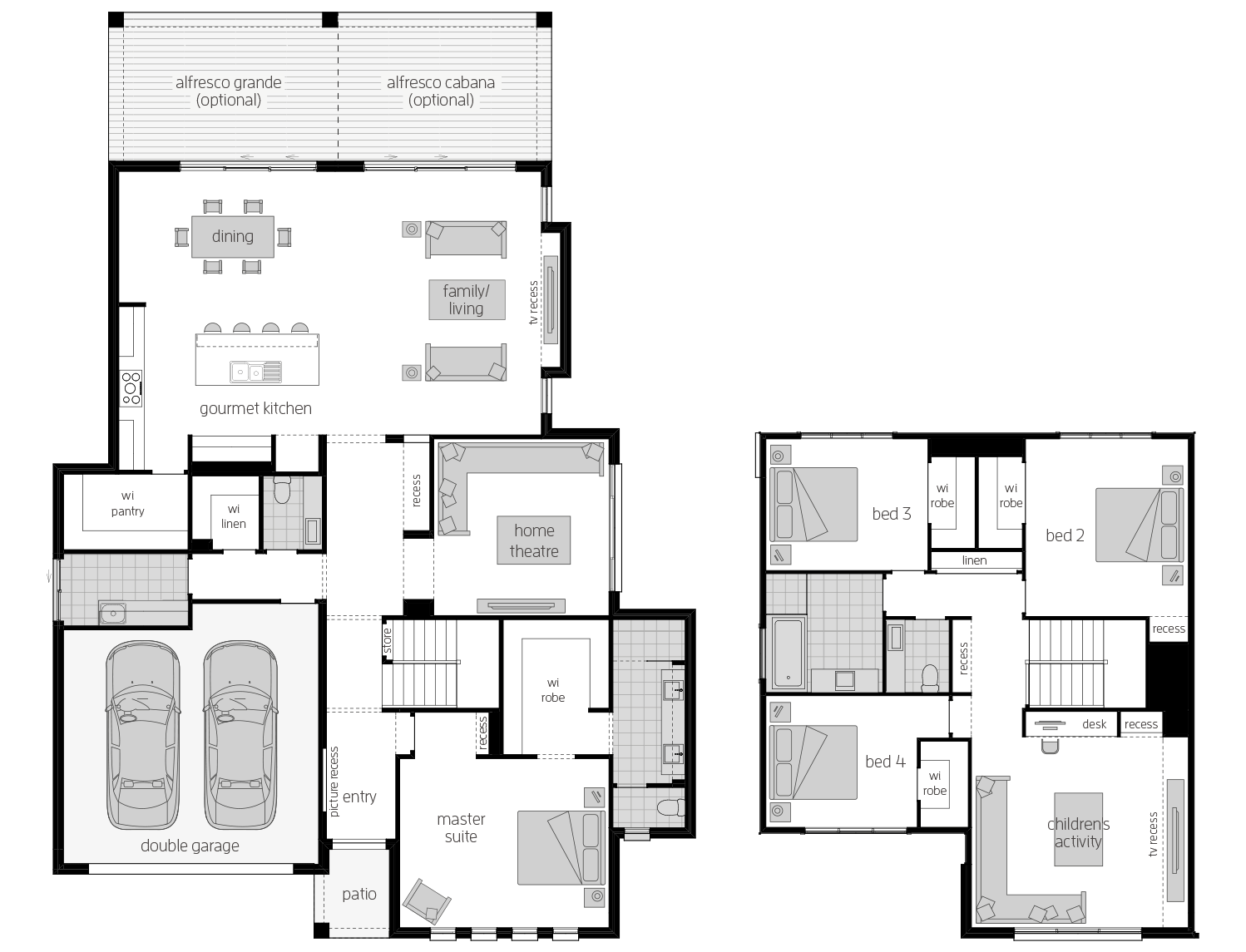
Enquiry
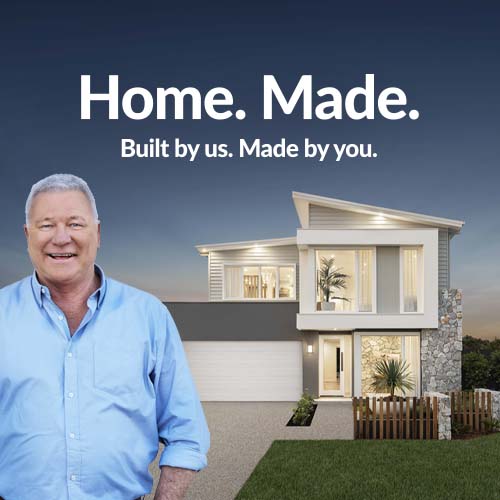
Request your FREE no obligation quote today!
Enquire about your favourite new home design today via the form or call one of our Building and Design Consultants on 1300 555 382 .
*Conditions apply. Note: If you're enquiring about Granny Flats, they are not offered as a stand-alone build. They are constructed at the same time as your main residence.
Virtual Tours
Inclusions
Digital Brochures - Discover our designs at your fingertips
Exploring all of our home designs is even easier with our range of digital brochures. Open the book and the door to your new home!


