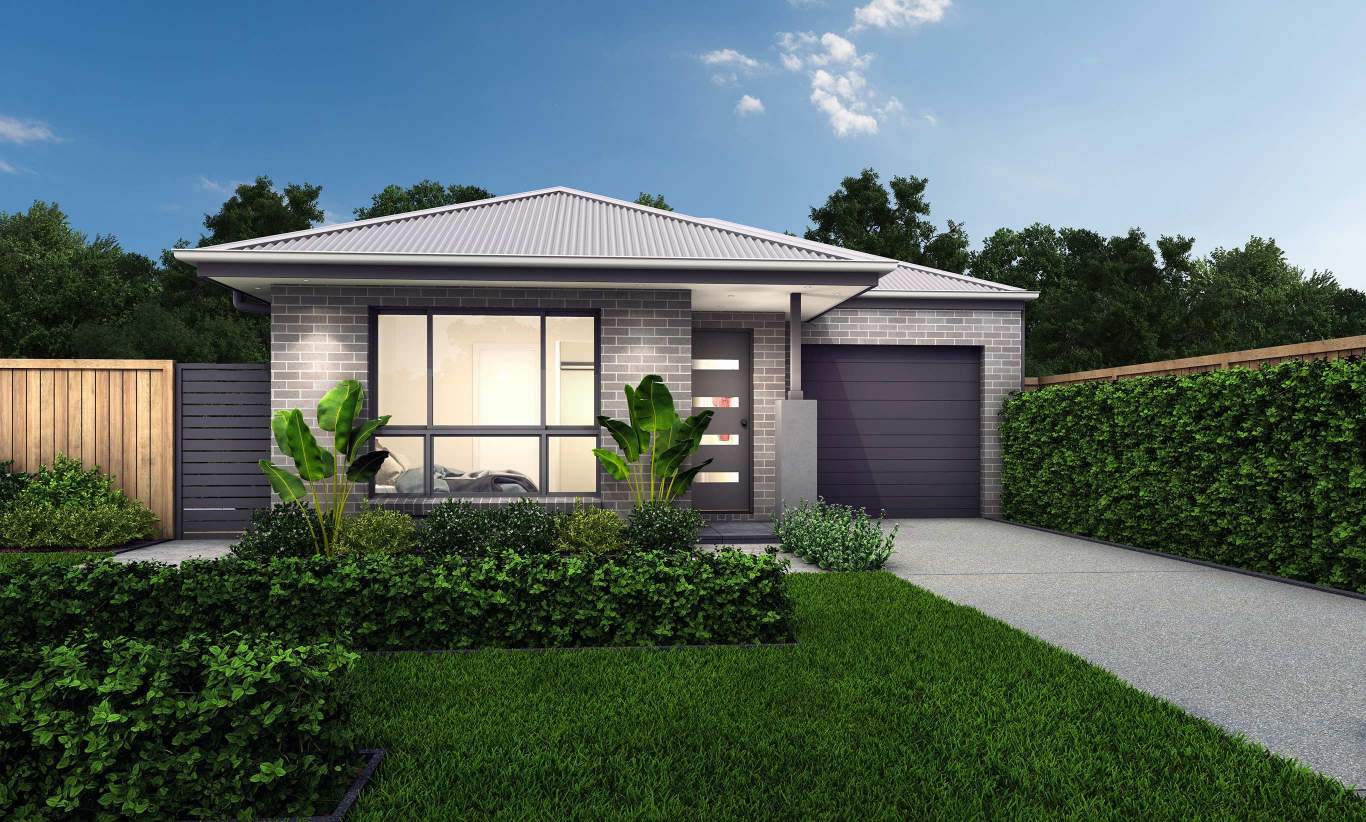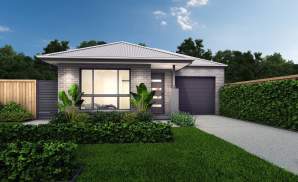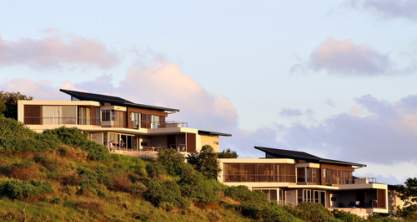Where the living is easy
Thoughtfully designed to provide a welcome separation between the social and accommodation areas, the Cabo marries simplicity and style to create a haven you’ll love calling home.
Plenty of privacy - With the master suite – complete with walk-in robe and ensuite – located at the front of the home, there’s a relaxing sense of sanctuary at the end of a long day. The two remaining bedrooms share convenient access to a family bathroom, giving everyone their own little place of retreat.
Fabulous family living - Nestled at the rear is the heart of your new home. Here, a spacious kitchen, dining and family/living area opens out to a sunny alfresco – perfect for entertaining or just enjoying the quiet life!
Oodles of storage - Not only will you love the built-in robes in each bedroom, there’s also a walk-in in the master; linen off the hall; large pantry in the kitchen and a store in the garage.
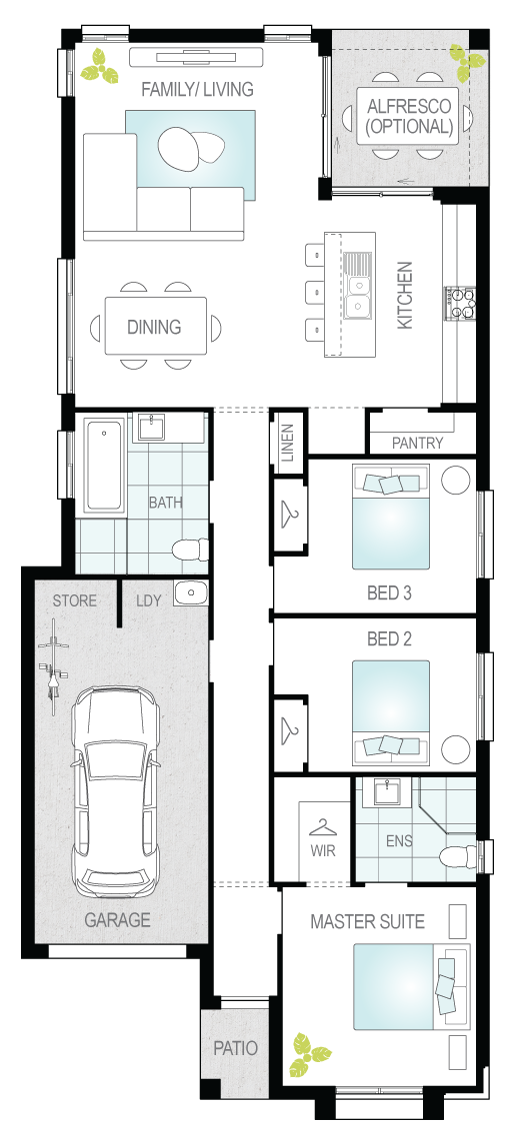
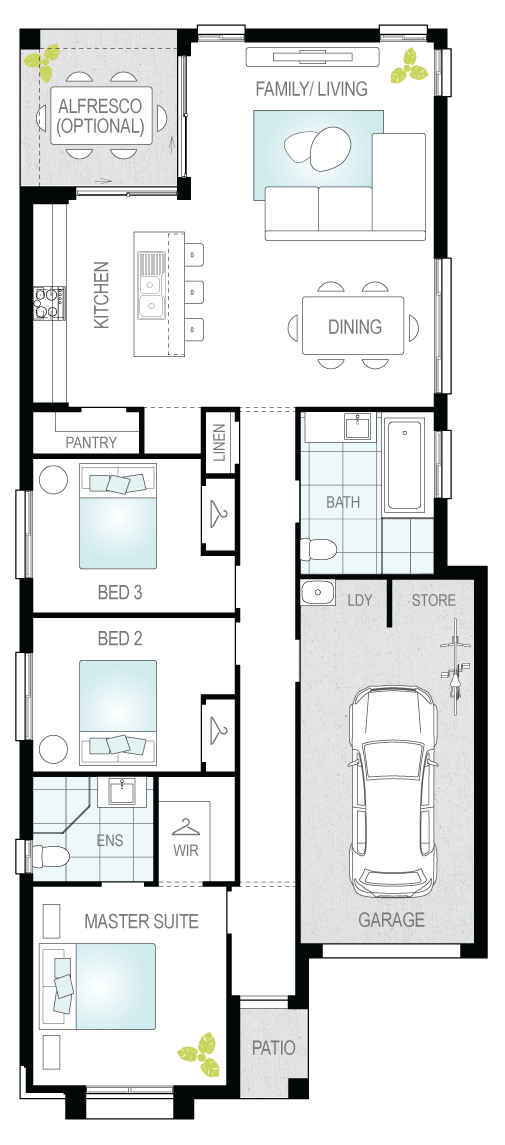
Room Dimensions
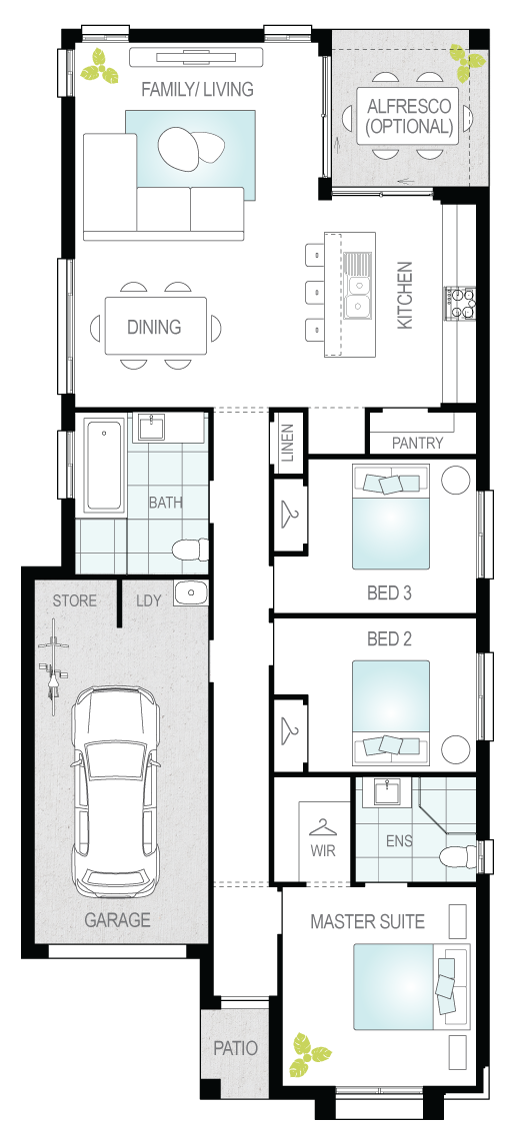
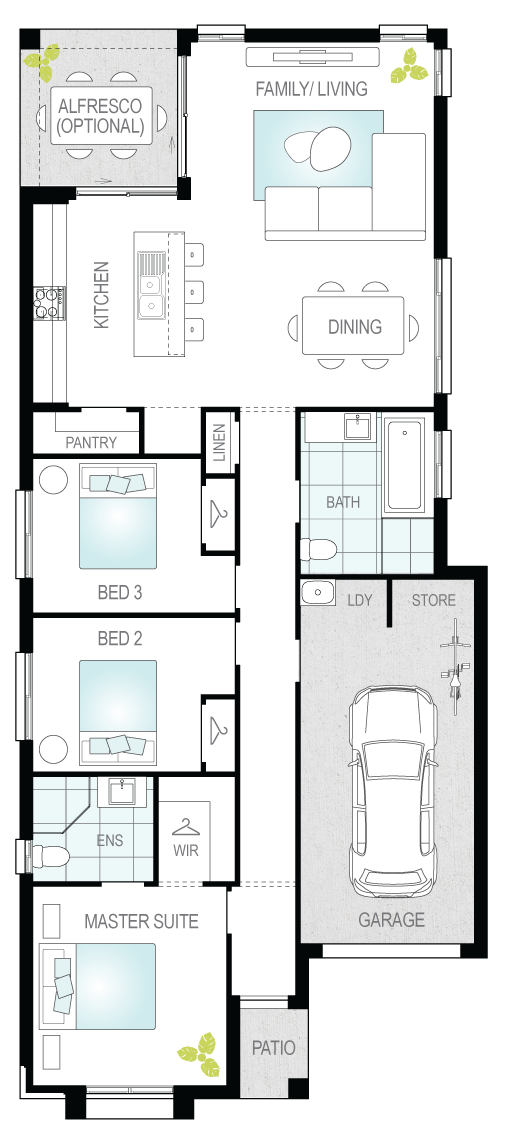
Enquiry
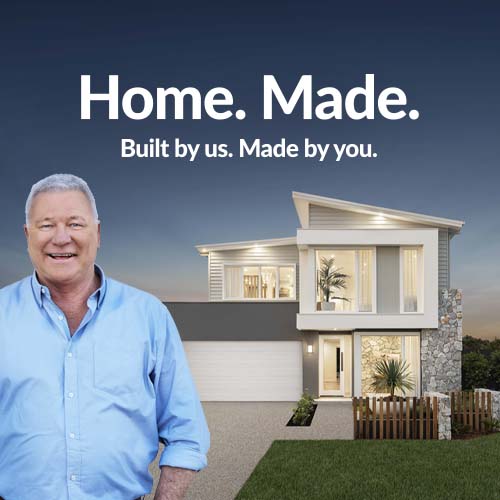
Request your FREE no obligation quote today!
Enquire about your favourite new home design today via the form or call one of our Building and Design Consultants on 1300 555 382 .
*Conditions apply. Note: If you're enquiring about Granny Flats, they are not offered as a stand-alone build. They are constructed at the same time as your main residence.
Inclusions
Digital Brochures - Discover our designs at your fingertips
Exploring all of our home designs is even easier with our range of digital brochures. Open the book and the door to your new home!





