A Home to Treasure
Designed as a forever home you can adapt to your changing needs as the years roll by, the Coolum is as perfect for young families as it is for those with teenagers and young adults in the mix.
A special balance - Flawlessly harmonising the pleasures of open-plan living and quiet places of retreat, the Coolum really is a unique home. With a large, sun-dappled living space flowing effortlessly through to an airy Alfresco Cabana, a welcoming Home Theatre for social time away from the everyday hum of life and a separate Children’s Activity, there’s no shortage of places to socialise!
Kids’ wing - Complete with a large family Bathroom, this area of the home is its own private little world the kids will love taking ownership of. With the Children’s Activity designed for use as a fifth bedroom if required, the minor bedroom wing of the Coolum makes this a home your family can treasure for years.
Paradise for parents - The indulgent Master Suite will make the adults just as happy. A private haven away from the rest of the home, parents will love luxuriating in the roomy Ensuite and the opulence of the Walk-In Robe.
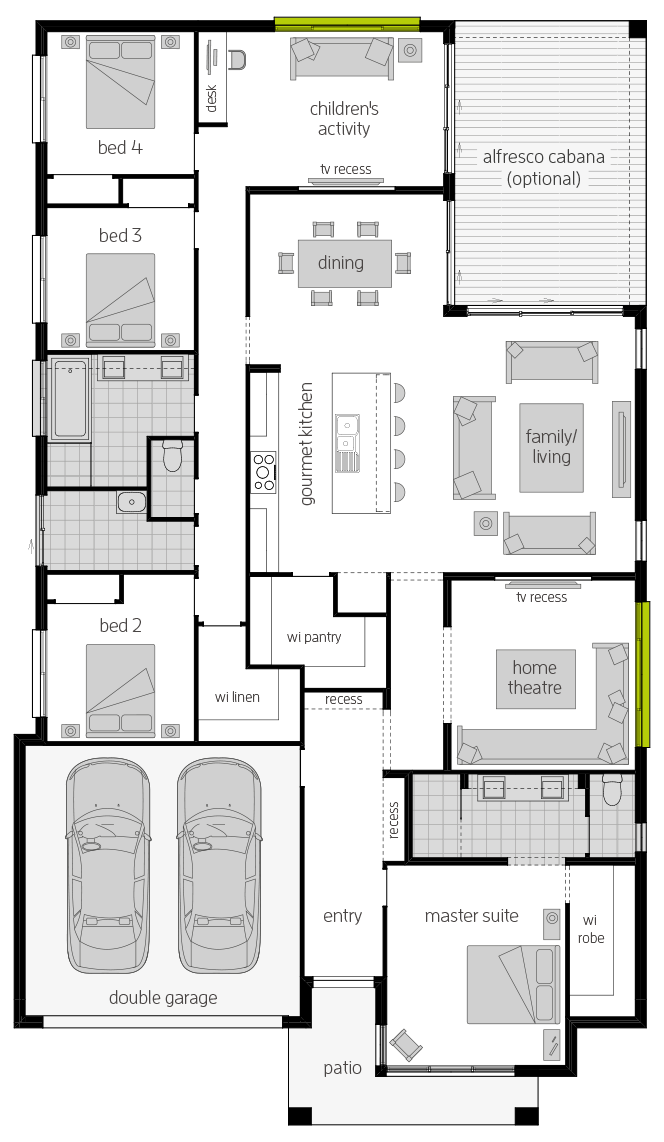
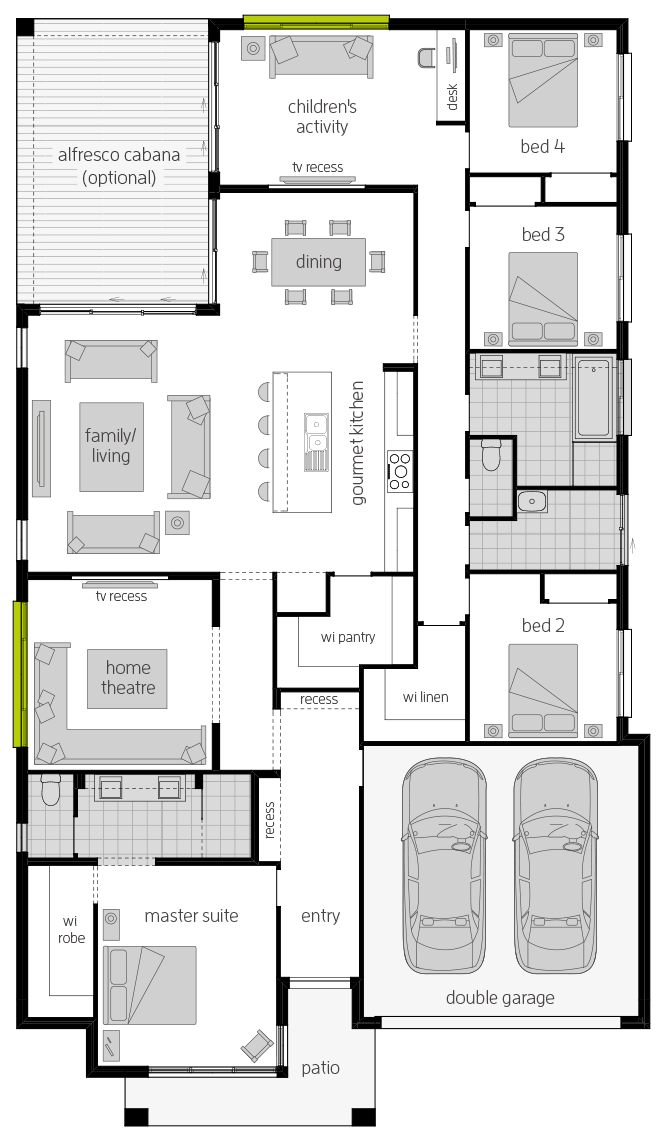
Room Dimensions
Additional Features
- Children's Activity
- Home Theatre
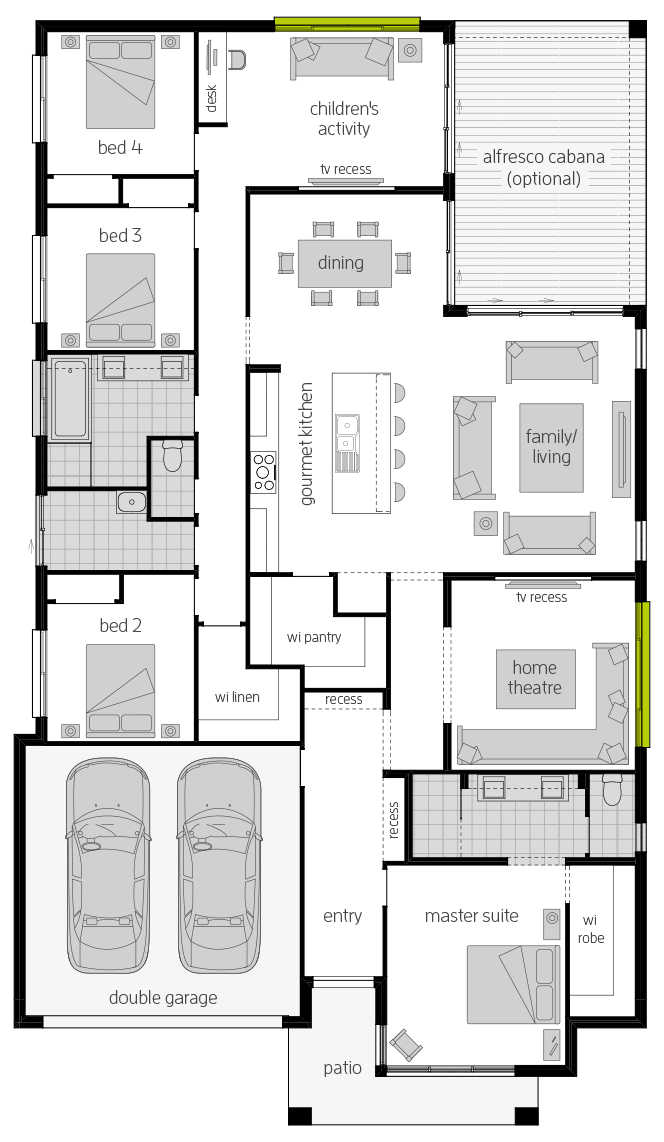
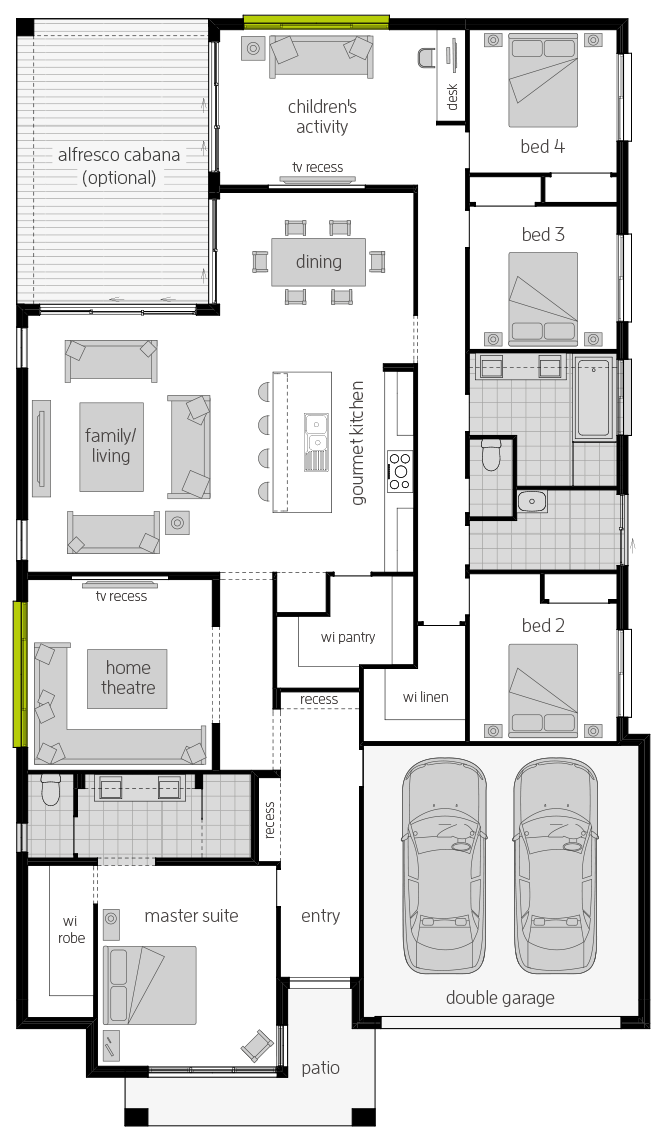
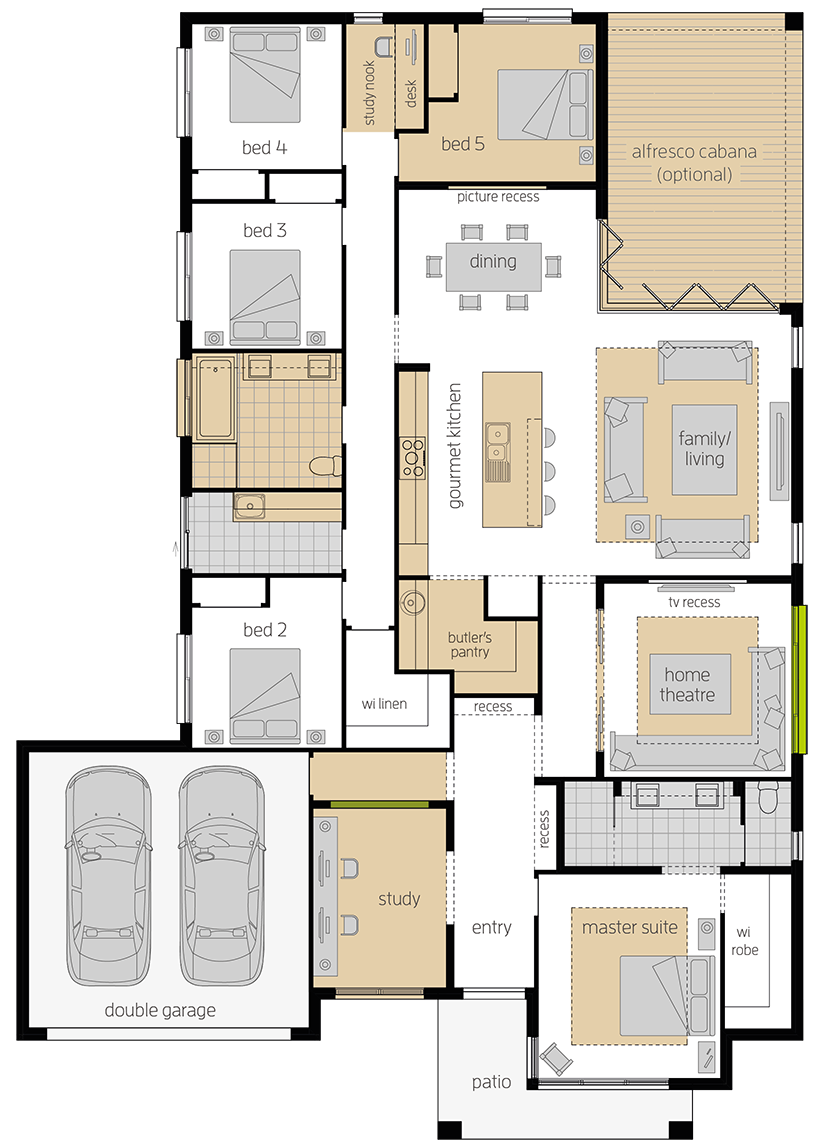
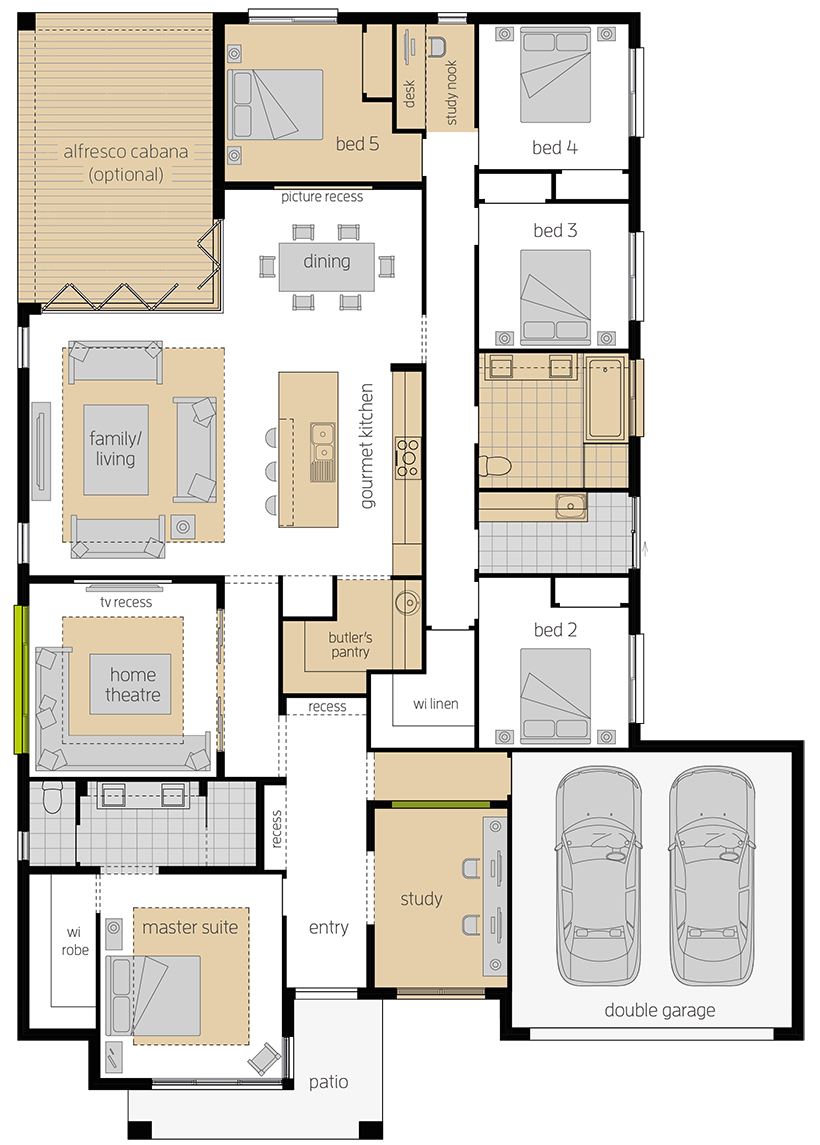
Room Dimensions
Additional Features
- Home Theatre
- Study
- Study Nook
- Butler's Pantry
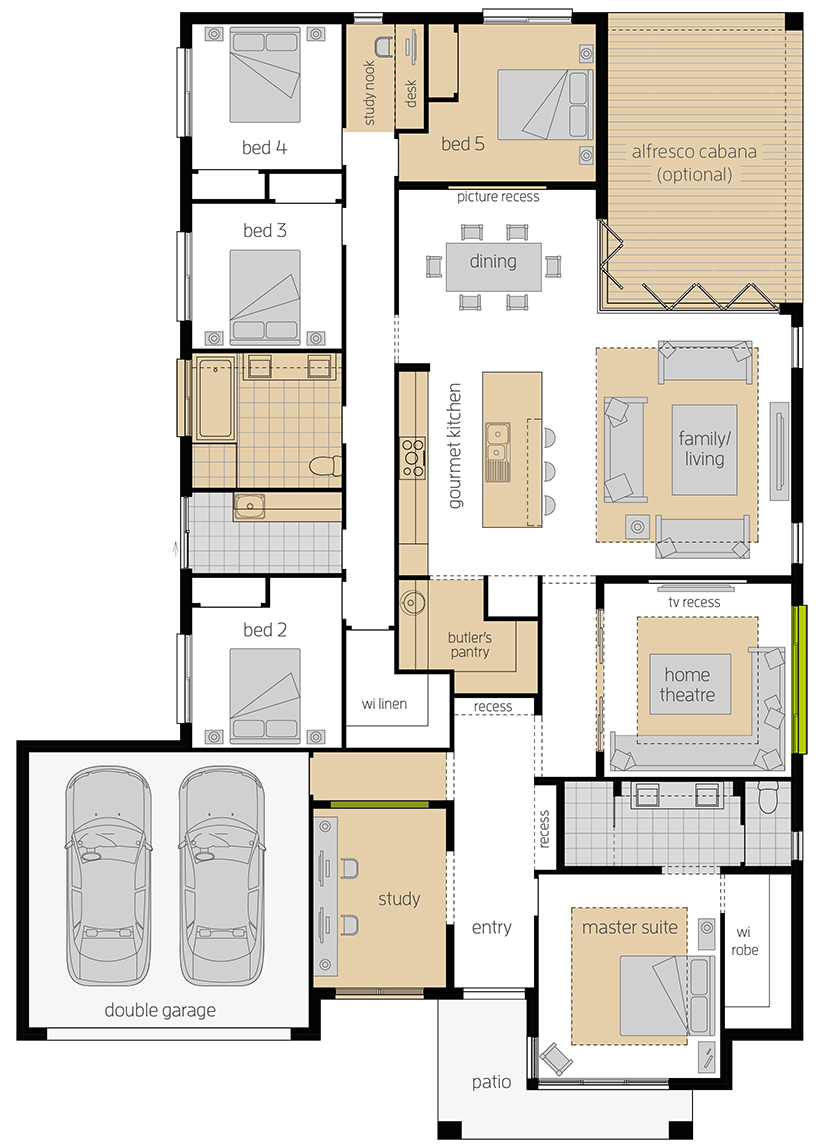
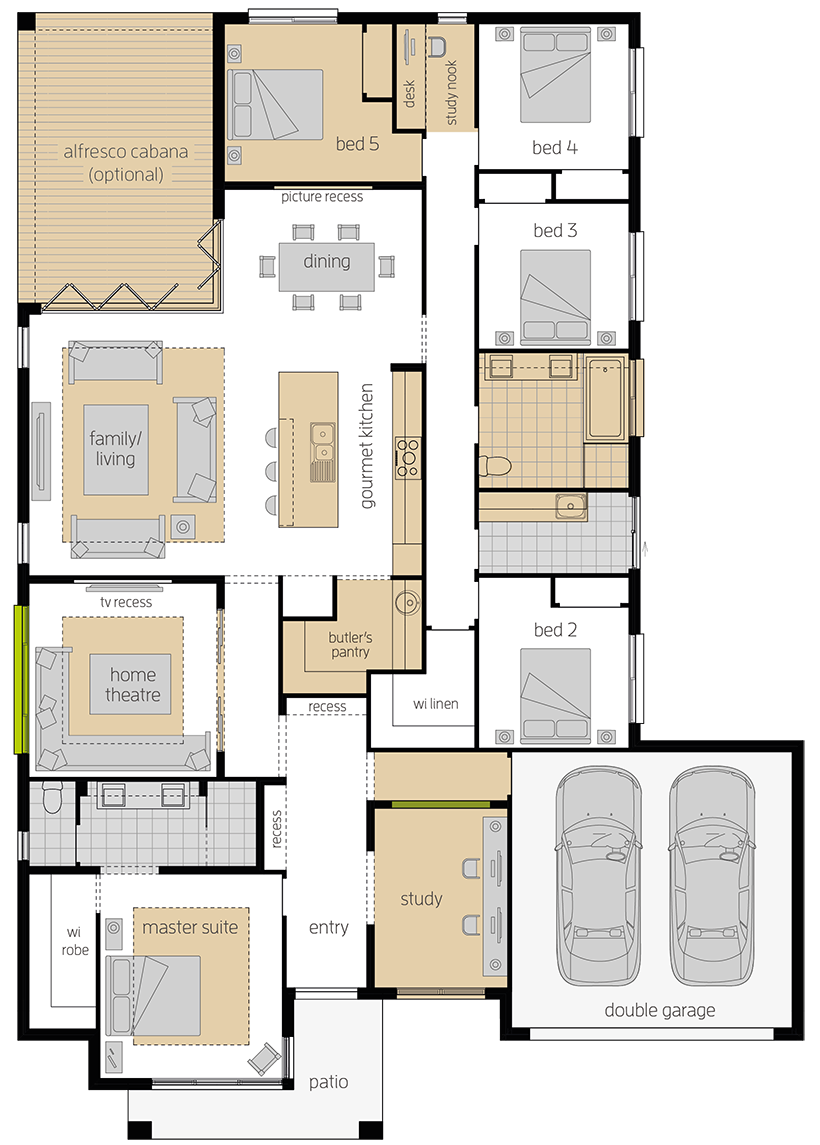
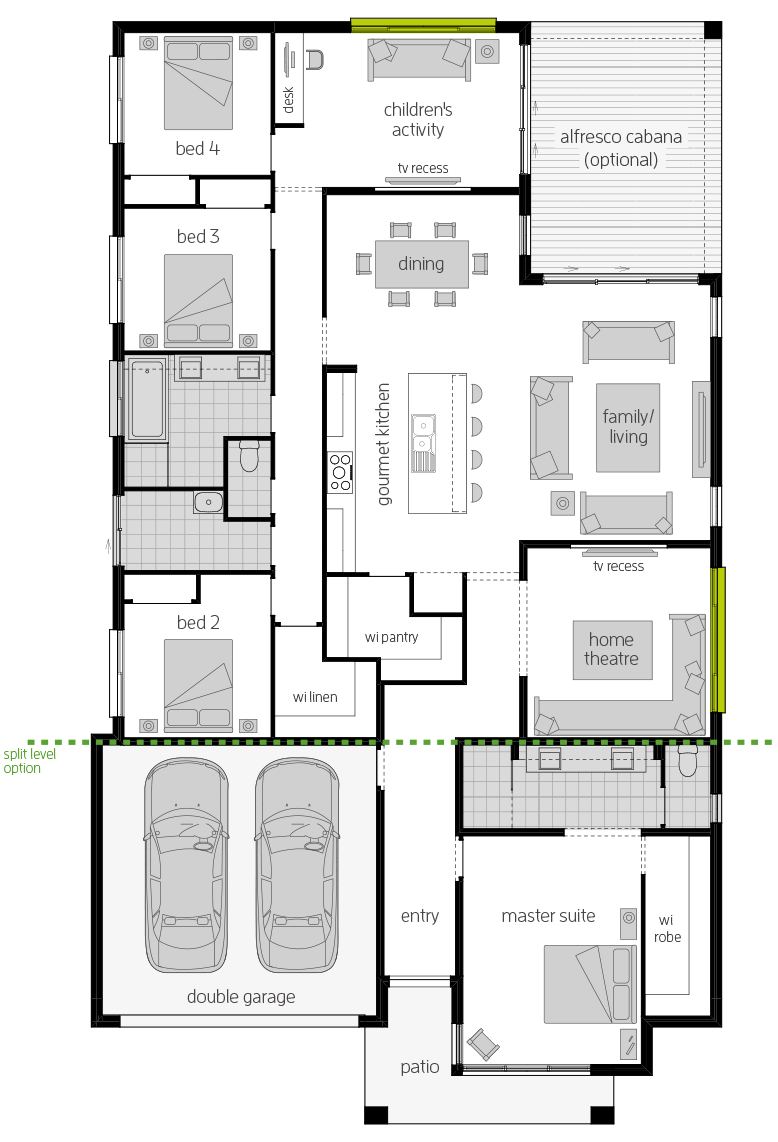
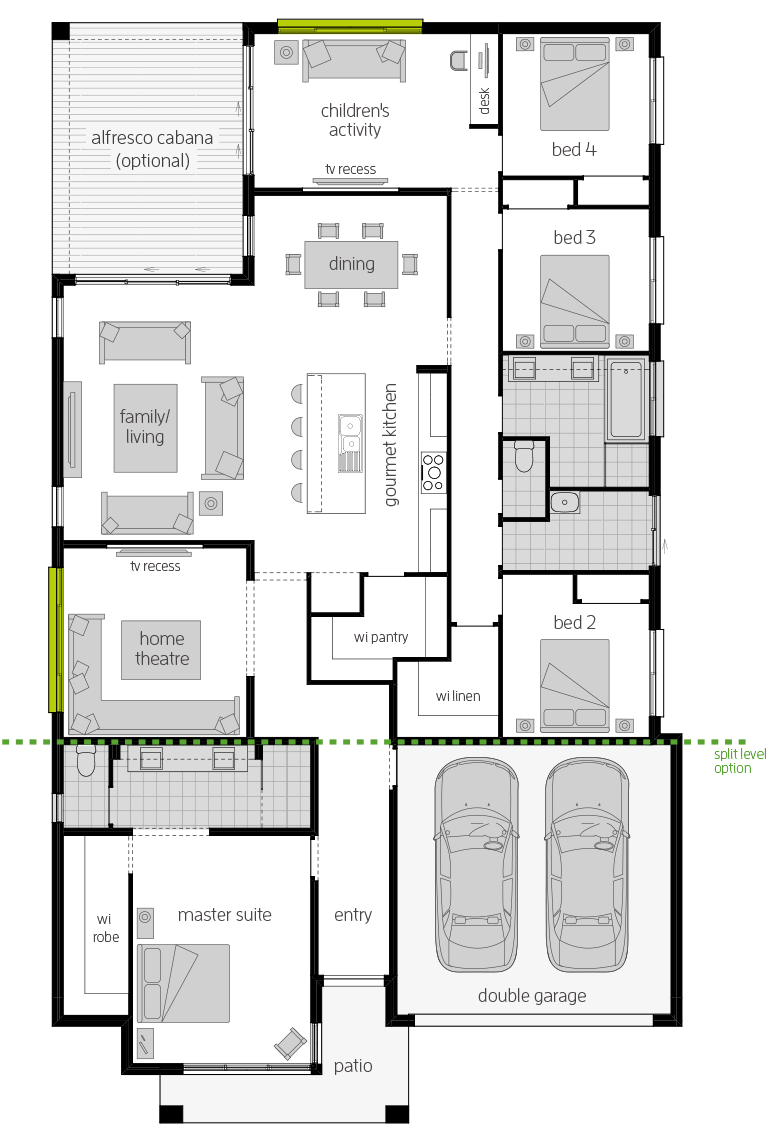
Room Dimensions
Additional Features
- Children's Activity
- Home Theatre
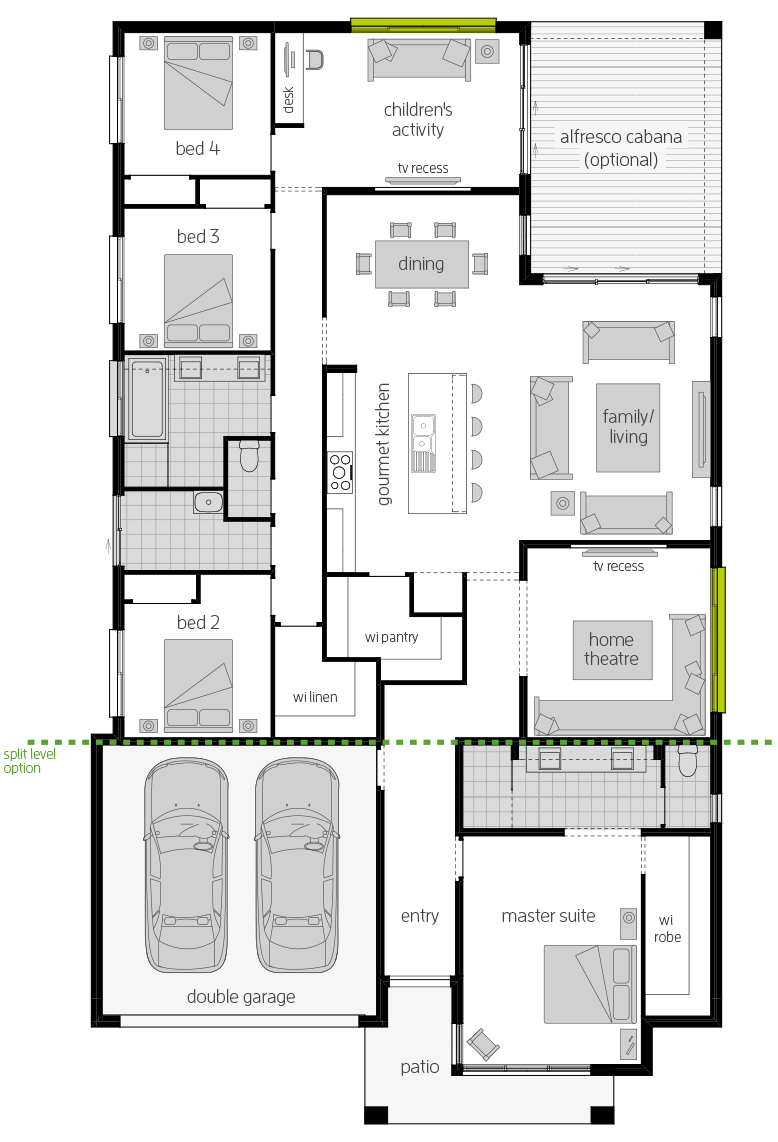
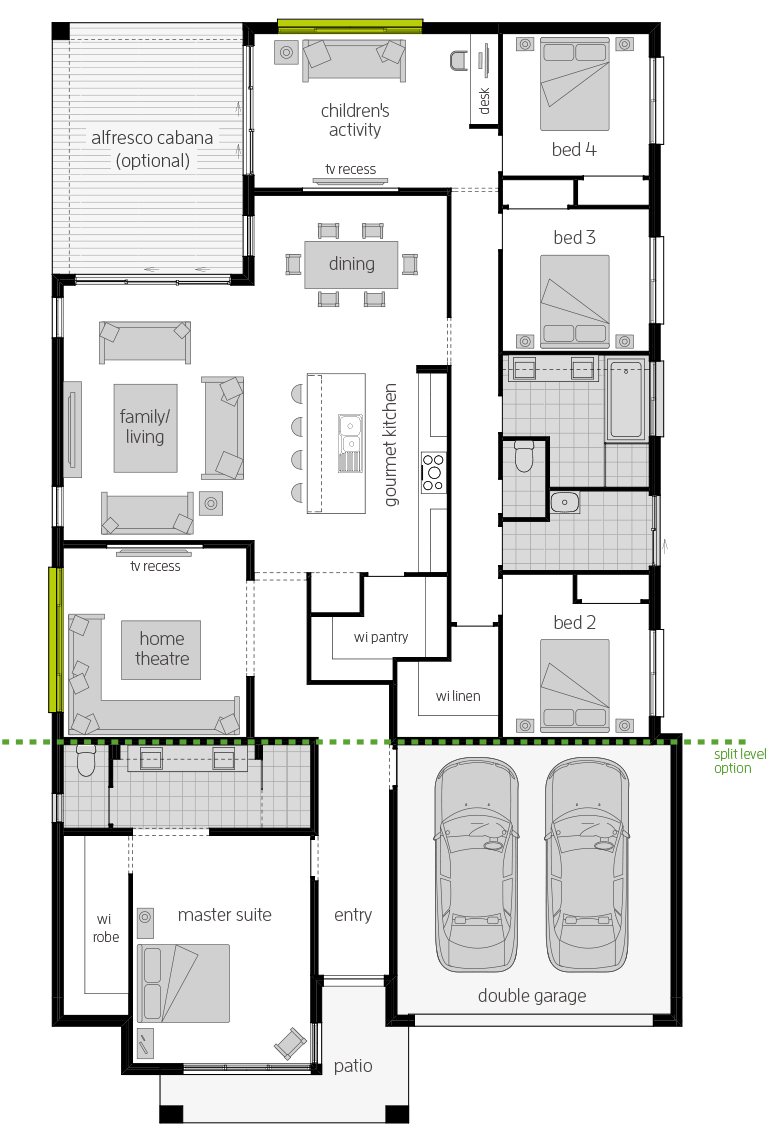
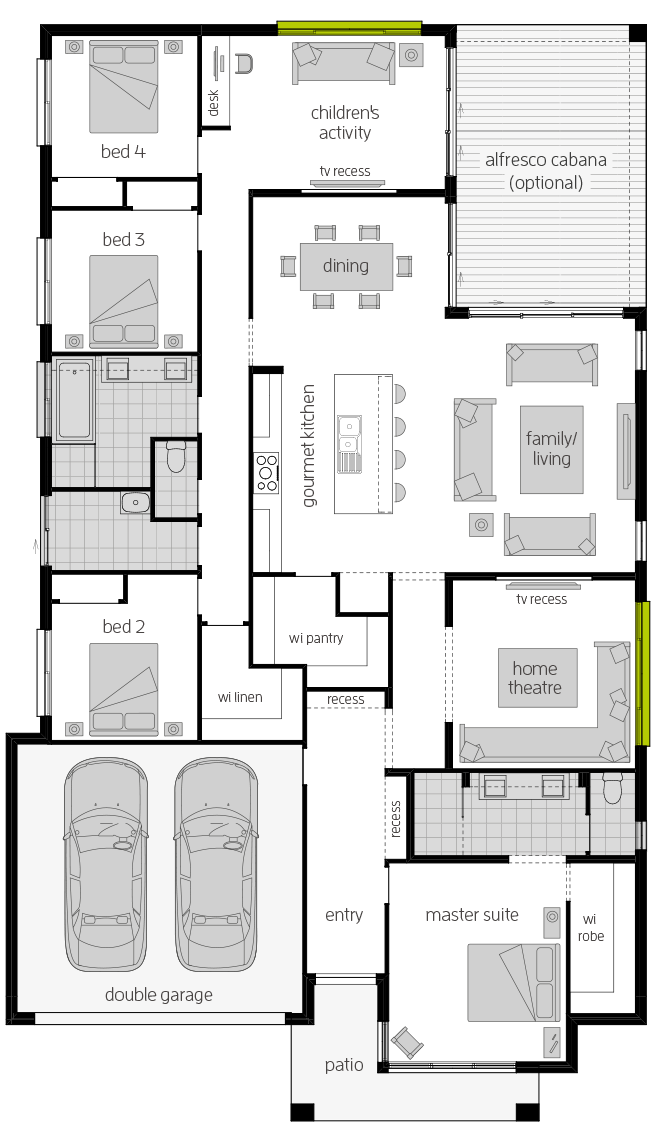
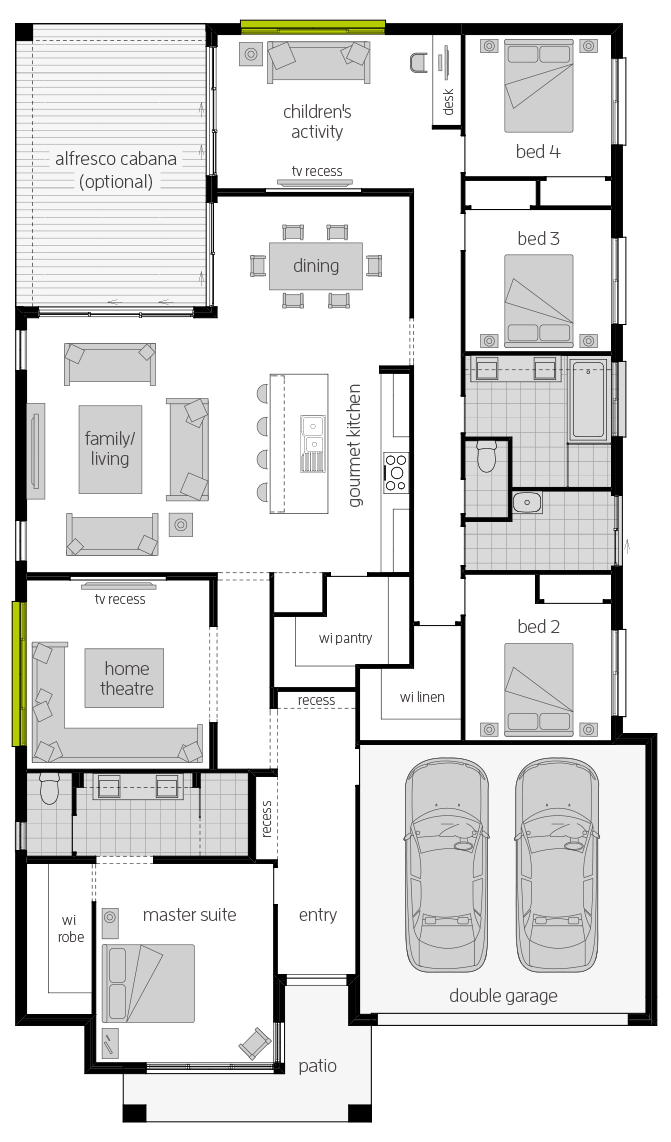
Room Dimensions
Additional Features
- Children's Activity
- Home Theatre
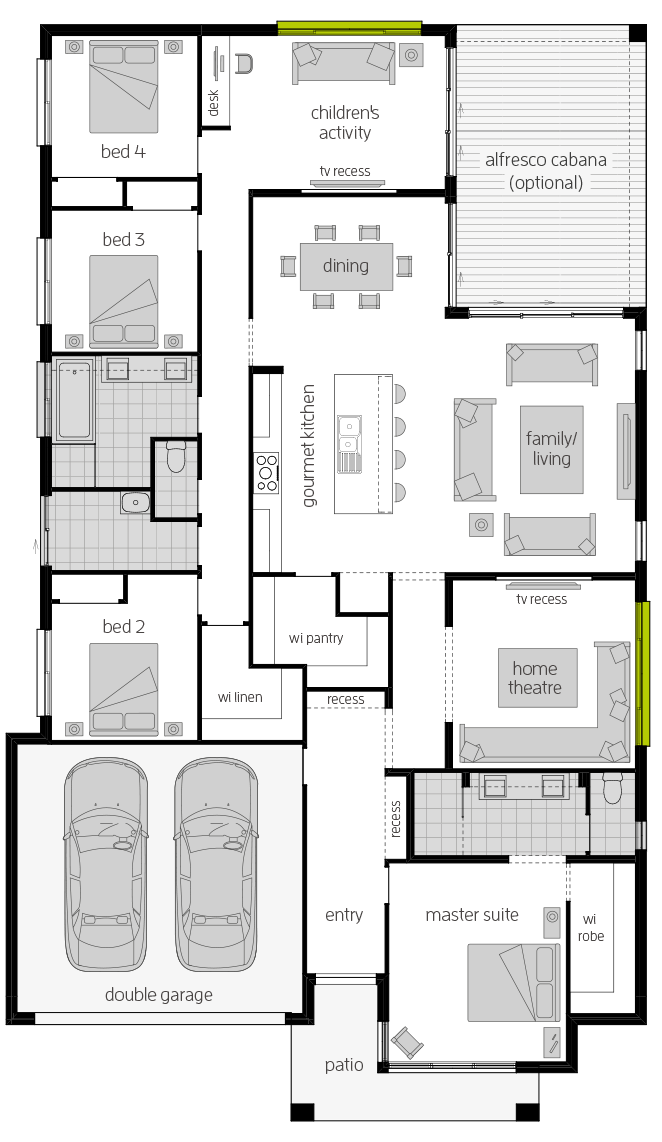
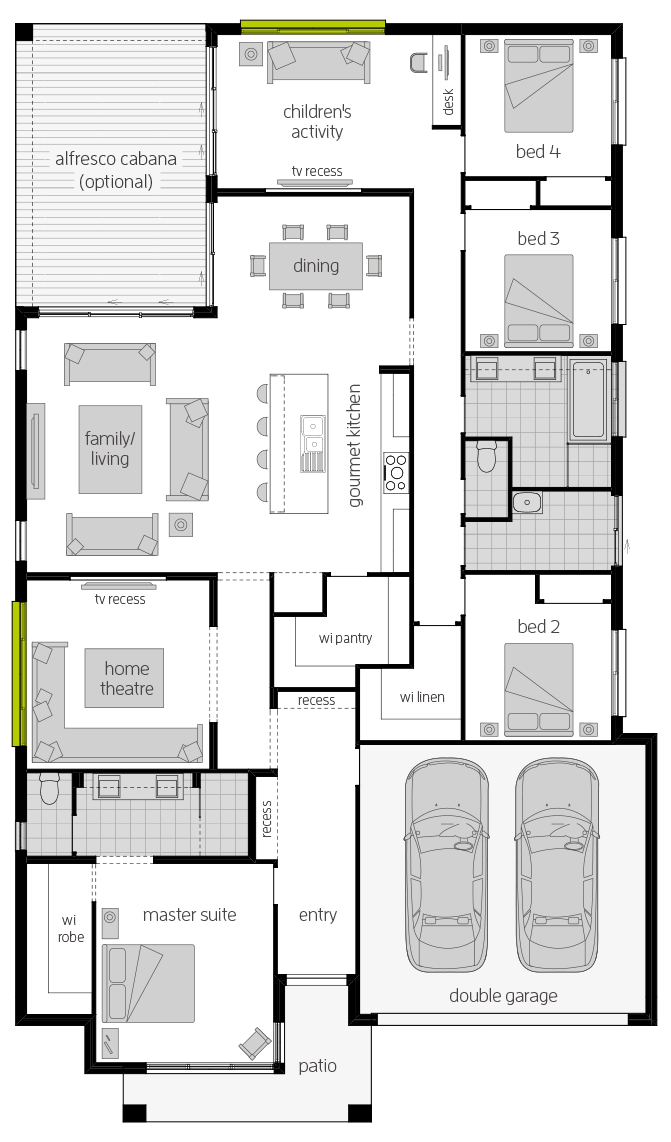
Enquiry
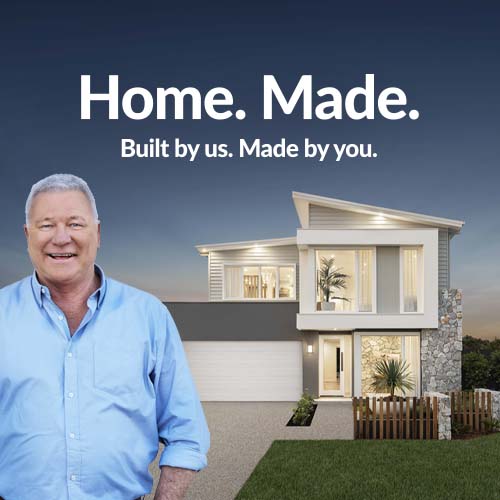
Request your FREE no obligation quote today!
Enquire about your favourite new home design today via the form or call one of our Building and Design Consultants on 1300 555 382 .
*Conditions apply. Note: If you're enquiring about Granny Flats, they are not offered as a stand-alone build. They are constructed at the same time as your main residence.
Virtual Tours
Coolum
Your Building Journey
Keep reading and view our short videos, we'll explain everything about the building journey, from choosing the perfect design, through to handing over the keys to your dream home. We partner with you every step of the way.
Home Loans
We are here to help find you the right home loan so you can relax and really focus on the exciting stuff. MyChoice Home Loans removes the stress of finding your own finance, in particular construction loans - we make securing the funds for your dream home easy.
Be inspired by each turn of the page
Exploring all of our home designs is even easier with our range of digital brochures. Open the book and the door to your new home!
























