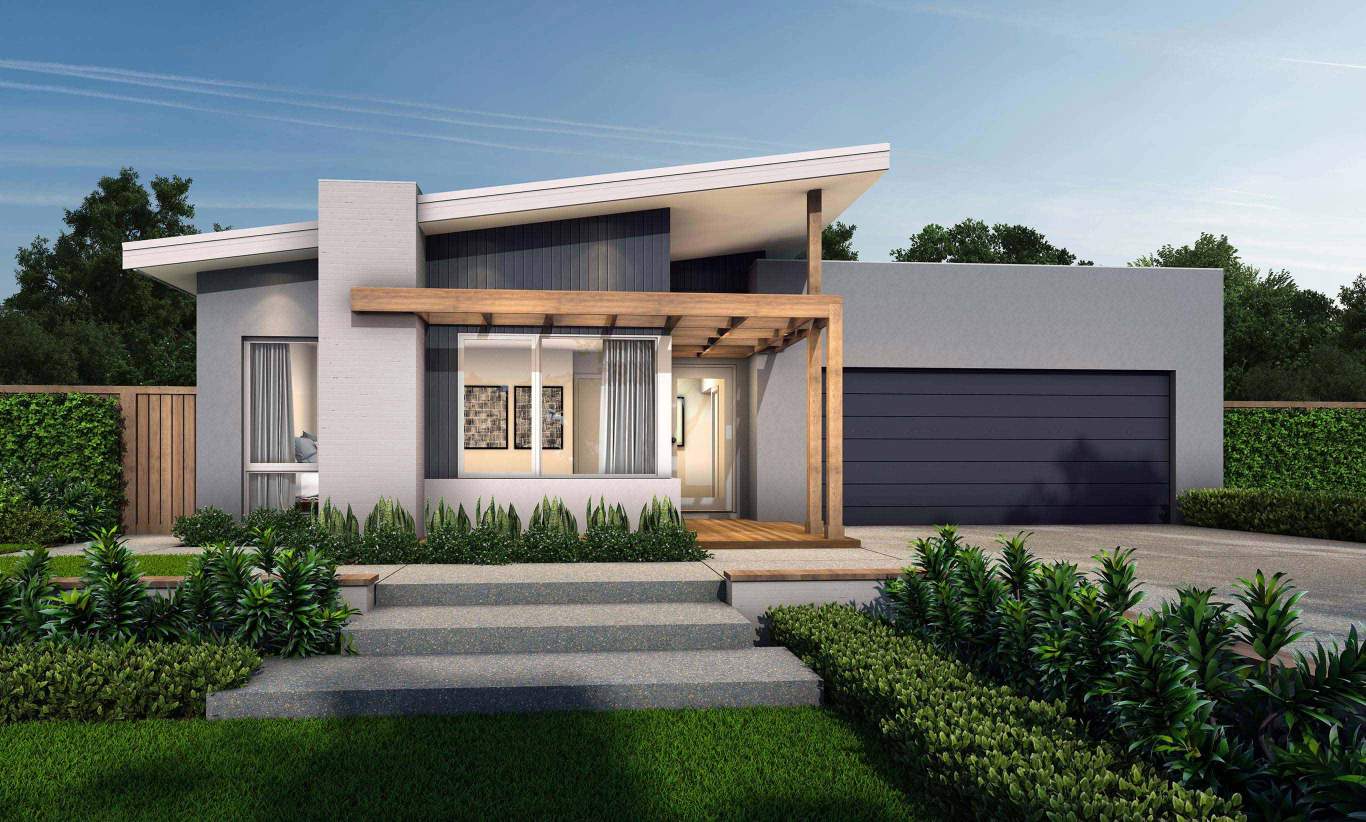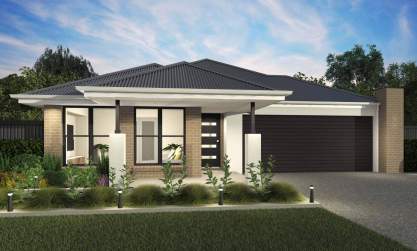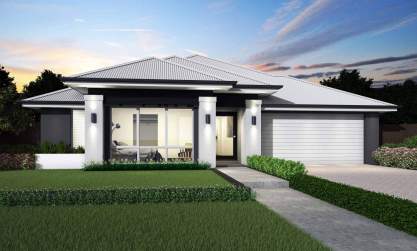Cullen home design: The perfect combination of style, space and practicality.
A smartly designed home - Life is easy in the Cullen thanks to the well-zoned spaces throughout this home designed to maximise space, privacy and enjoyment.
Time to relax - You’ll adore the sanctuary like master suite which creates an unforgettable impression from the moment you walk through the door. The sumptuous master suite is positioned at the front of the home, away from the living areas and separated from the three additional bedrooms, offering a peaceful sanctuary for parents to retreat to at the end of the day.
The ultimate entertainer - The well-appointed gourmet kitchen features the ultimate space every home chef could want, the butler’s pantry, overlooks the spacious dining and living zones, which flow generously to the airy alfresco cabana. There’s also a generous home theatre which could be transformed into a children’s retreat or home study depending on your family’s needs and passions.
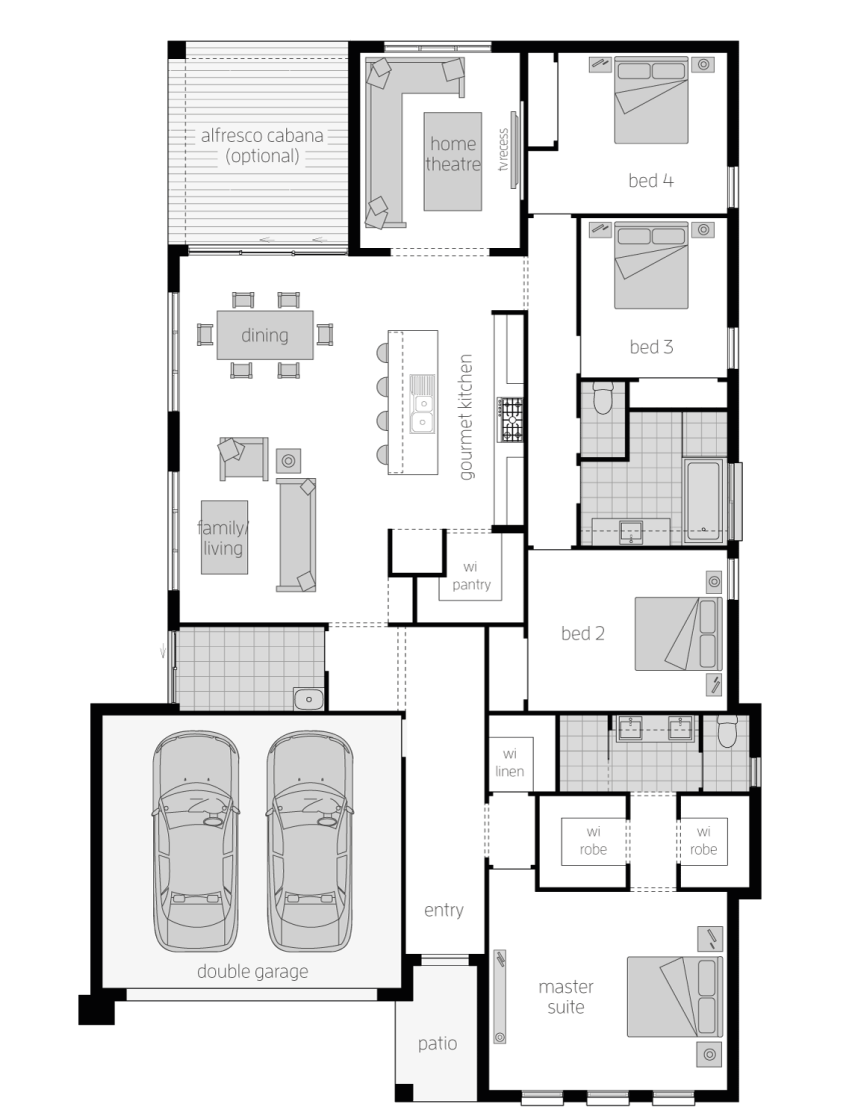
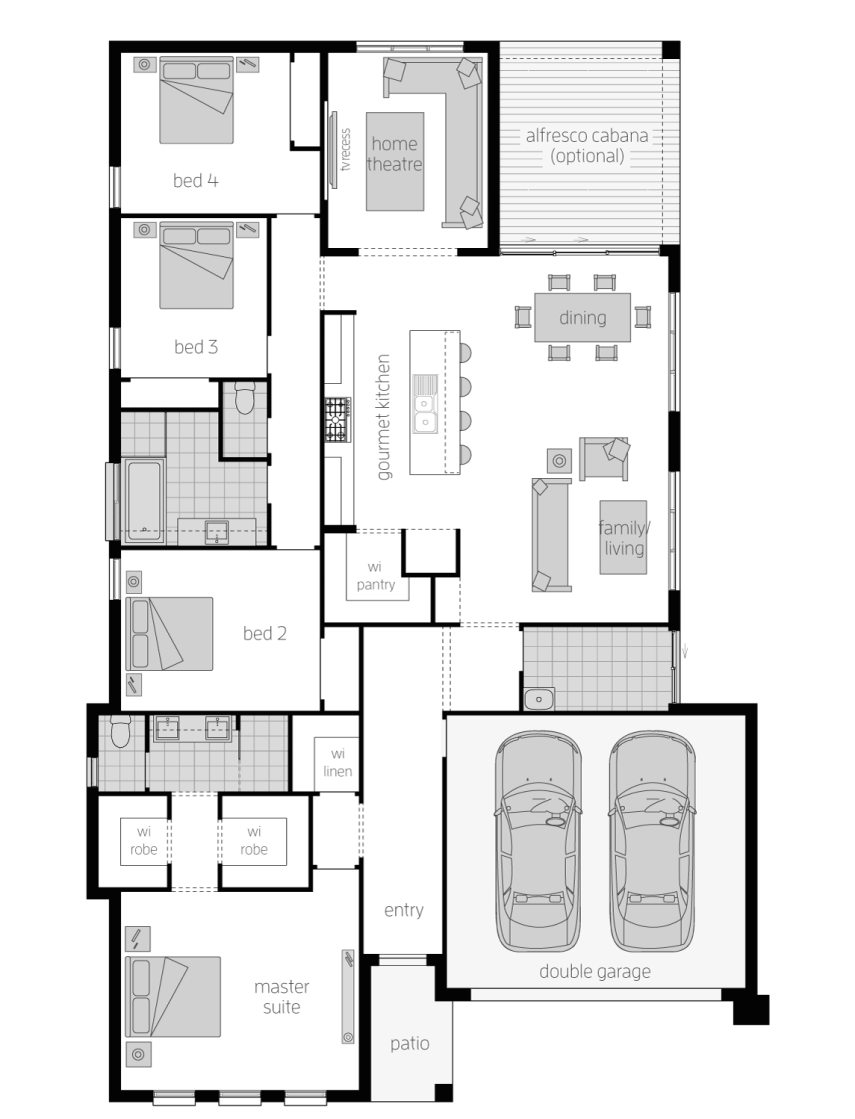
Room Dimensions
Additional Features
Optional Upgrades
- Alfresco Cabana
- Alternate Kitchen layout
- Butler’s Pantry
- Raked ceiling
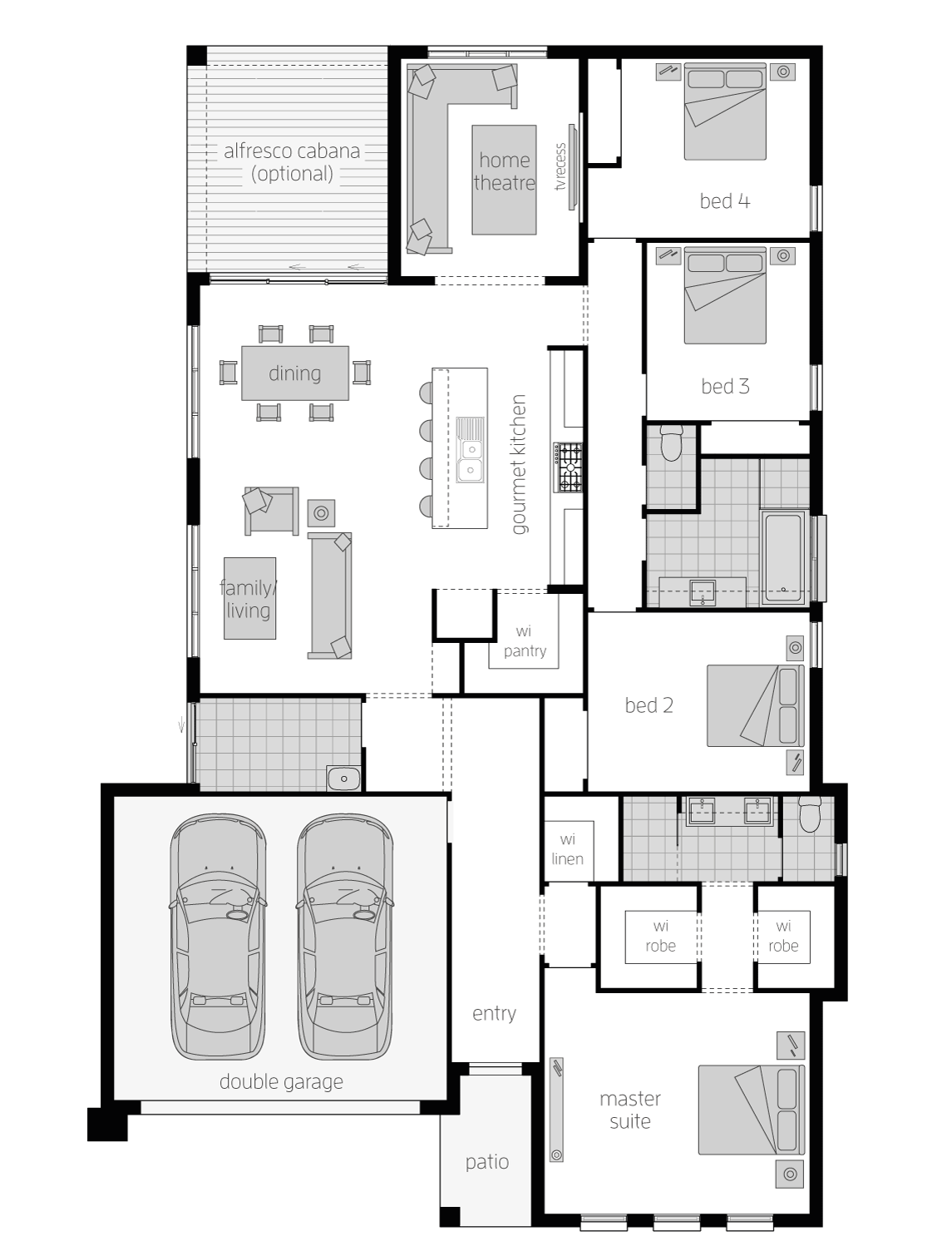
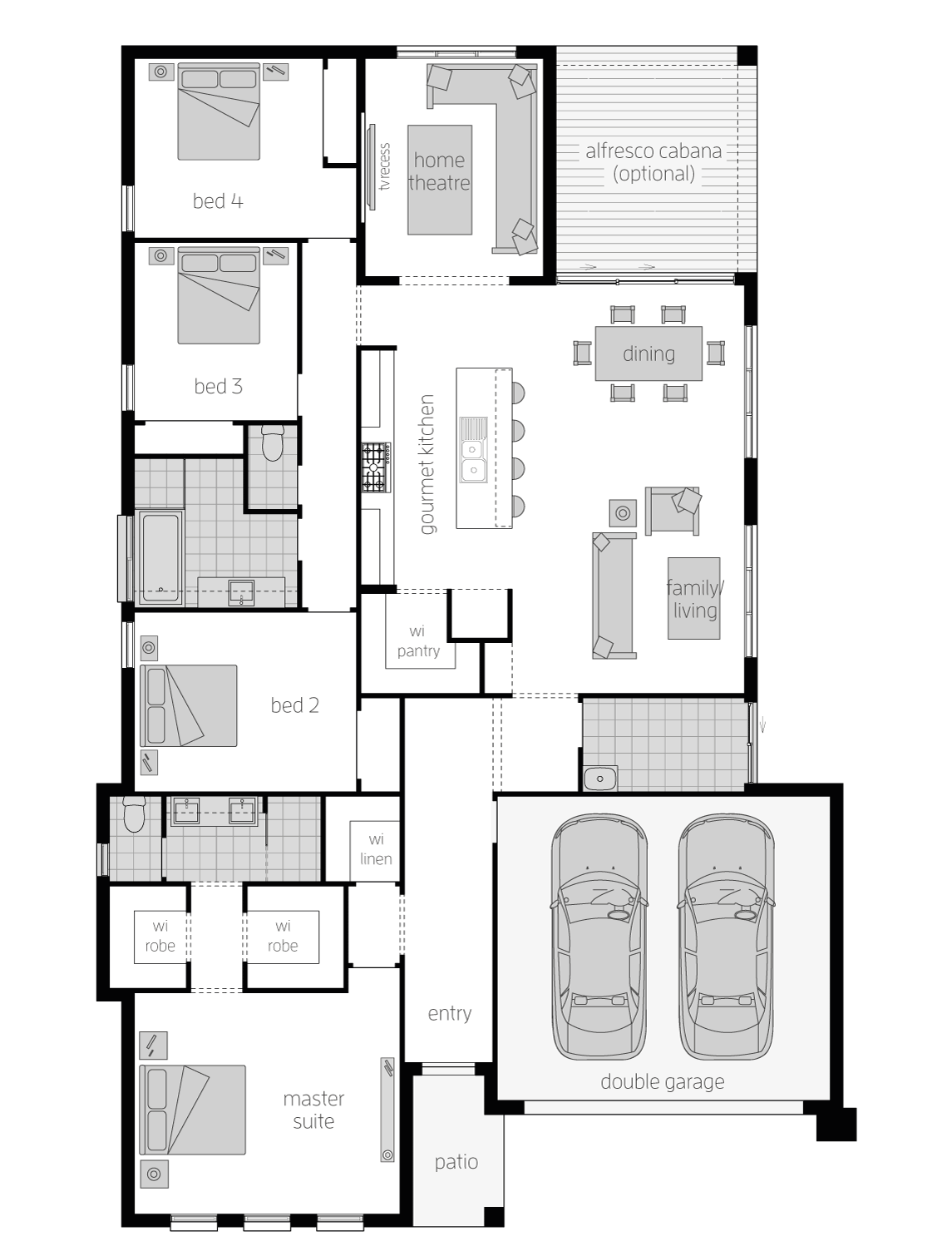
Enquiry
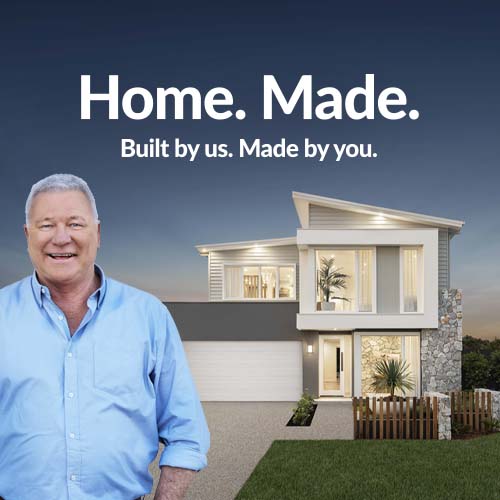
Request your FREE no obligation quote today!
Enquire about your favourite new home design today via the form or call one of our Building and Design Consultants on 1300 555 382 .
*Conditions apply. Note: If you're enquiring about Granny Flats, they are not offered as a stand-alone build. They are constructed at the same time as your main residence.
Virtual Tours
Inclusions
Be inspired by each turn of the page
Exploring all of our home designs is even easier with our range of digital brochures. Open the book and the door to your new home!












