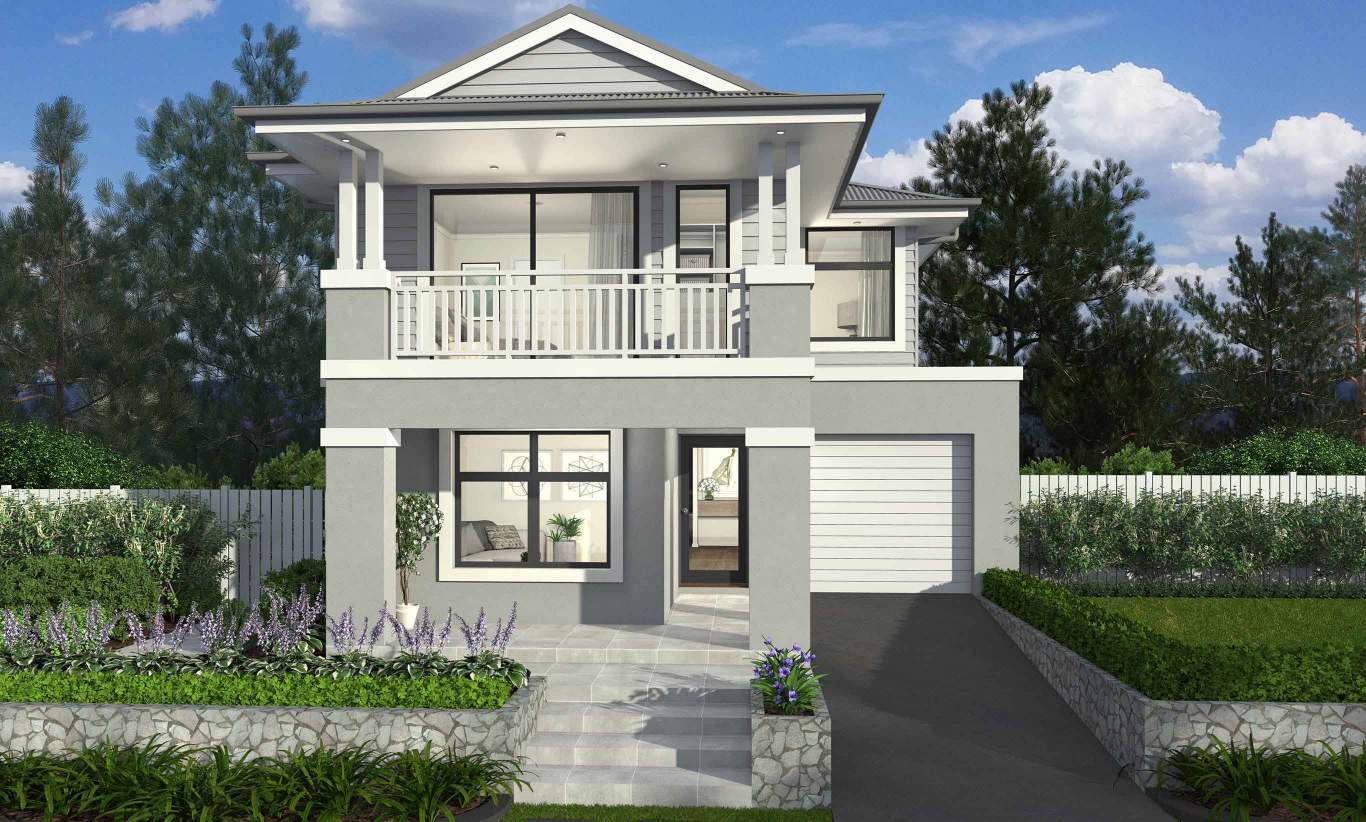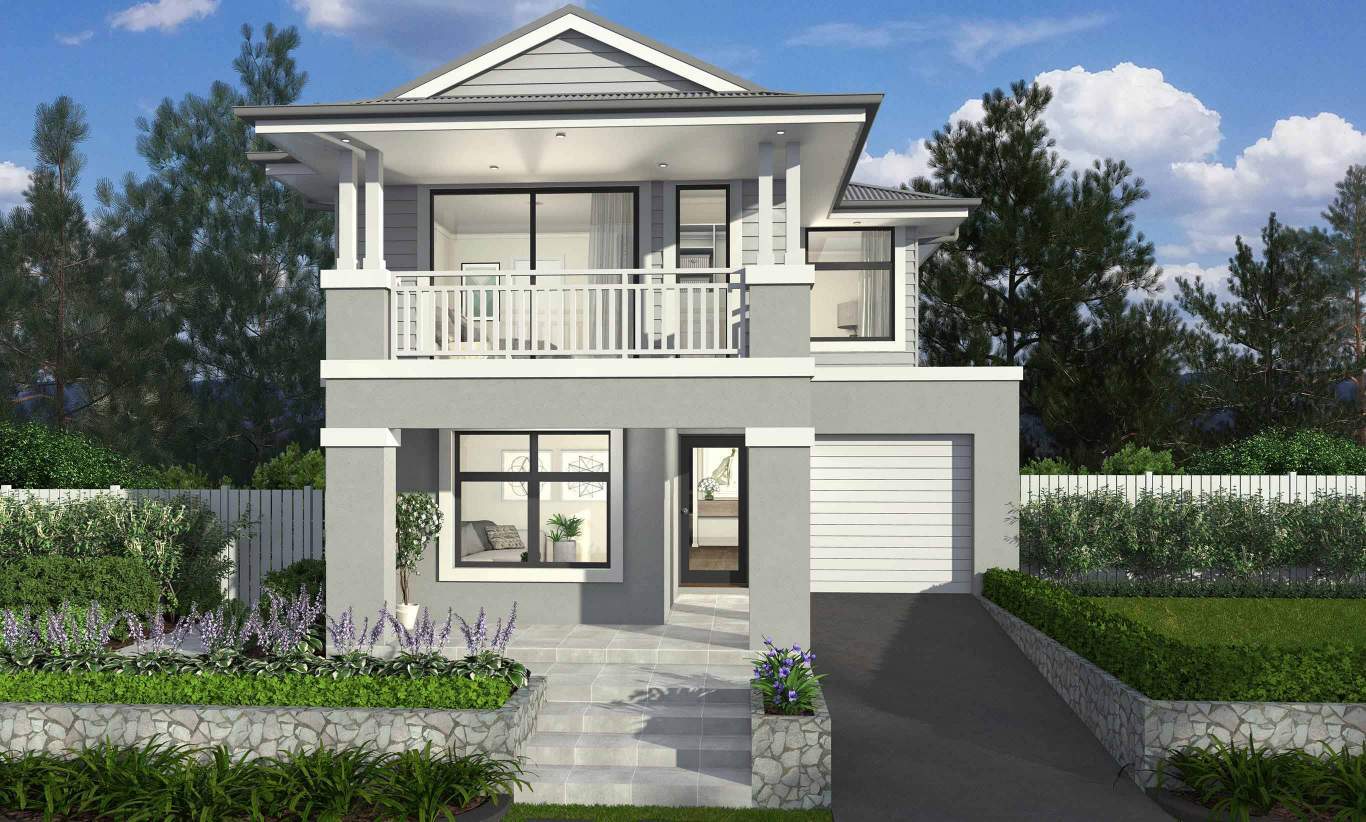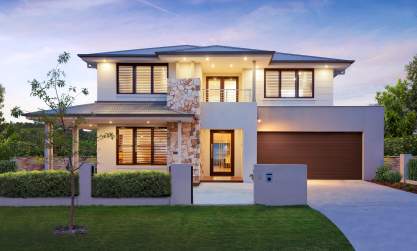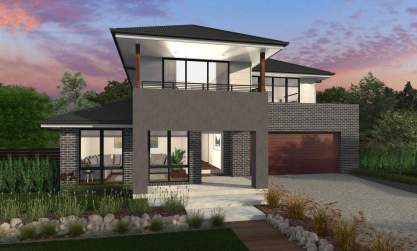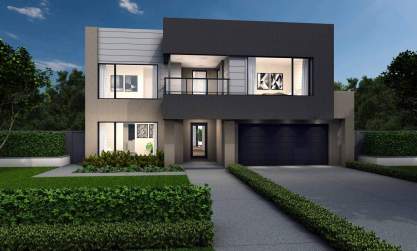Daytona home design - A perfect family home to relax and enjoy home-life.
Designed to make home the perfect place to be, the Daytona is a double-storey design that brings people together with clever features offering wonderful spaces for you to enjoy on a narrow block.
Dream Kitchen - The expansive island bench that looks out over the dining and down to the family/living with a walk-in pantry that doubles as an entry to the hidden laundry, this is a kitchen that tempts you in and invites you to stay and enjoy.
Relaxing or Entertaining - The family/living room is a comfy space for lounging, socialising and enjoying home cooked meals from the kitchen which flows on to the optional alfresco, making this sun-soaked living space the perfect place for the family to gather at the end of a busy day. The Daytona offers a spacious theatre which is the perfect spot for family movie nights or see the Daytona Two where you can choose to have a guest bedroom for those loved ones to visit.
Retreat to another level - You’ll find a light-filled master suite with ensuite and walk-in robe plus three additional bedrooms serviced by the family bathroom smartly designed for active families with additional built-in storage throughout.
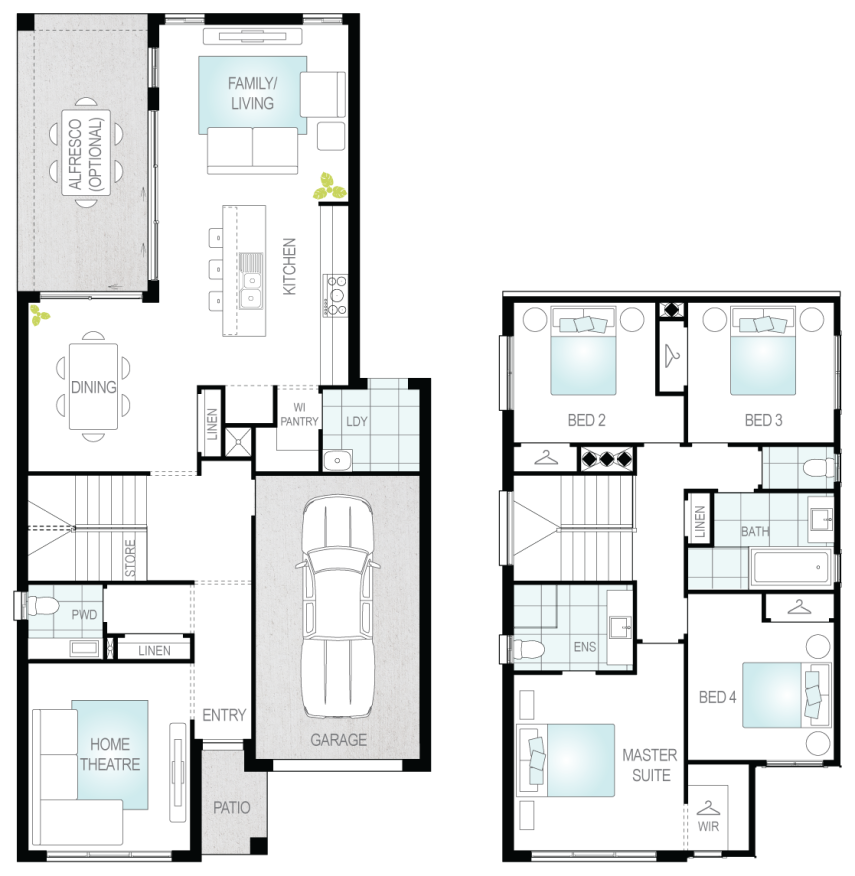
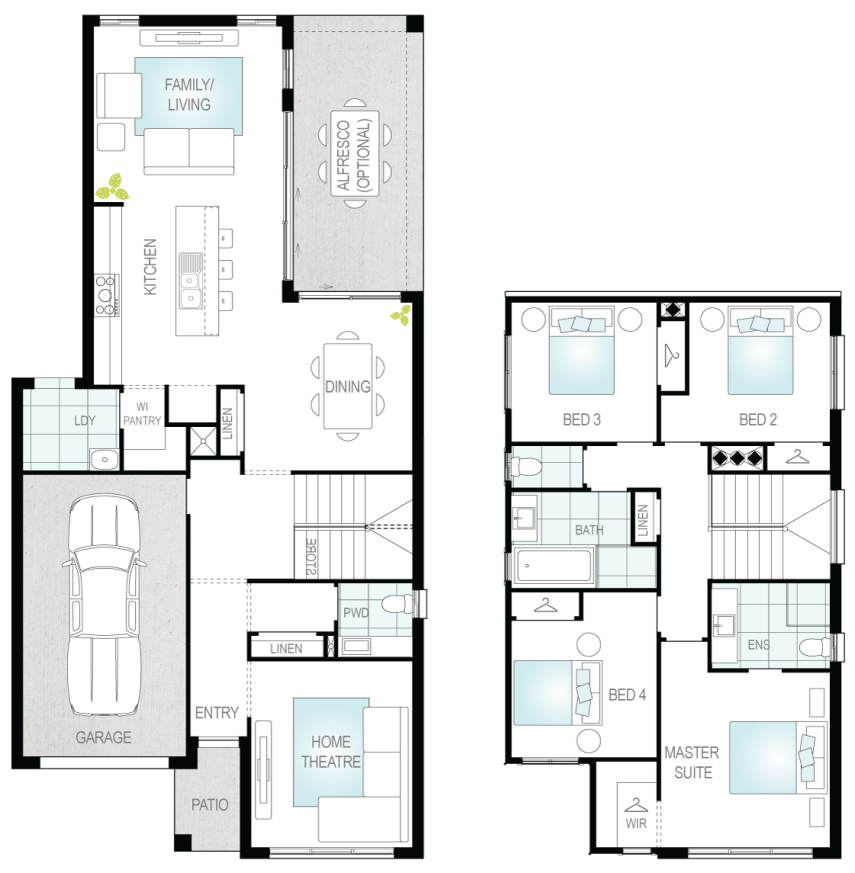
Room Dimensions
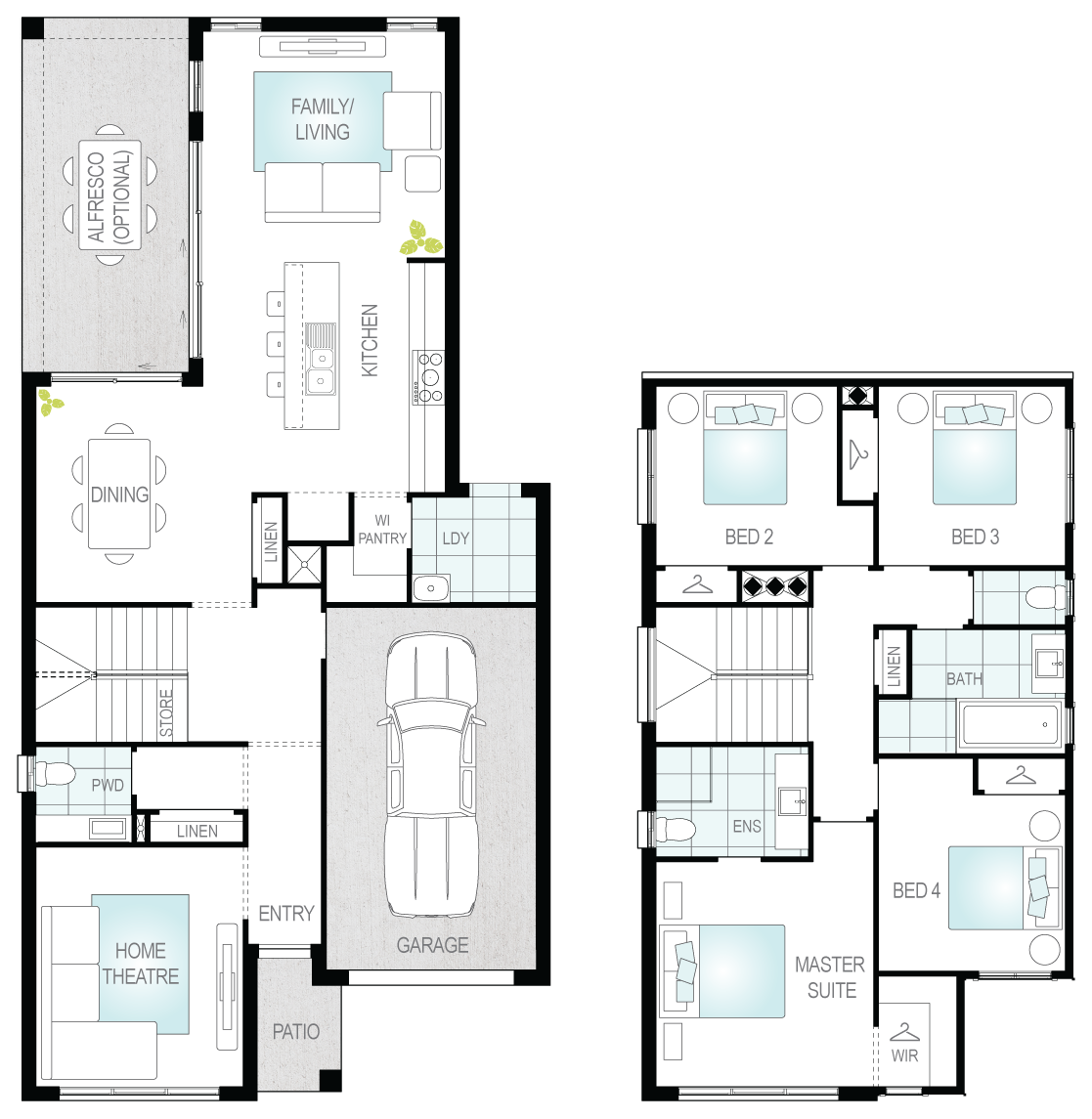
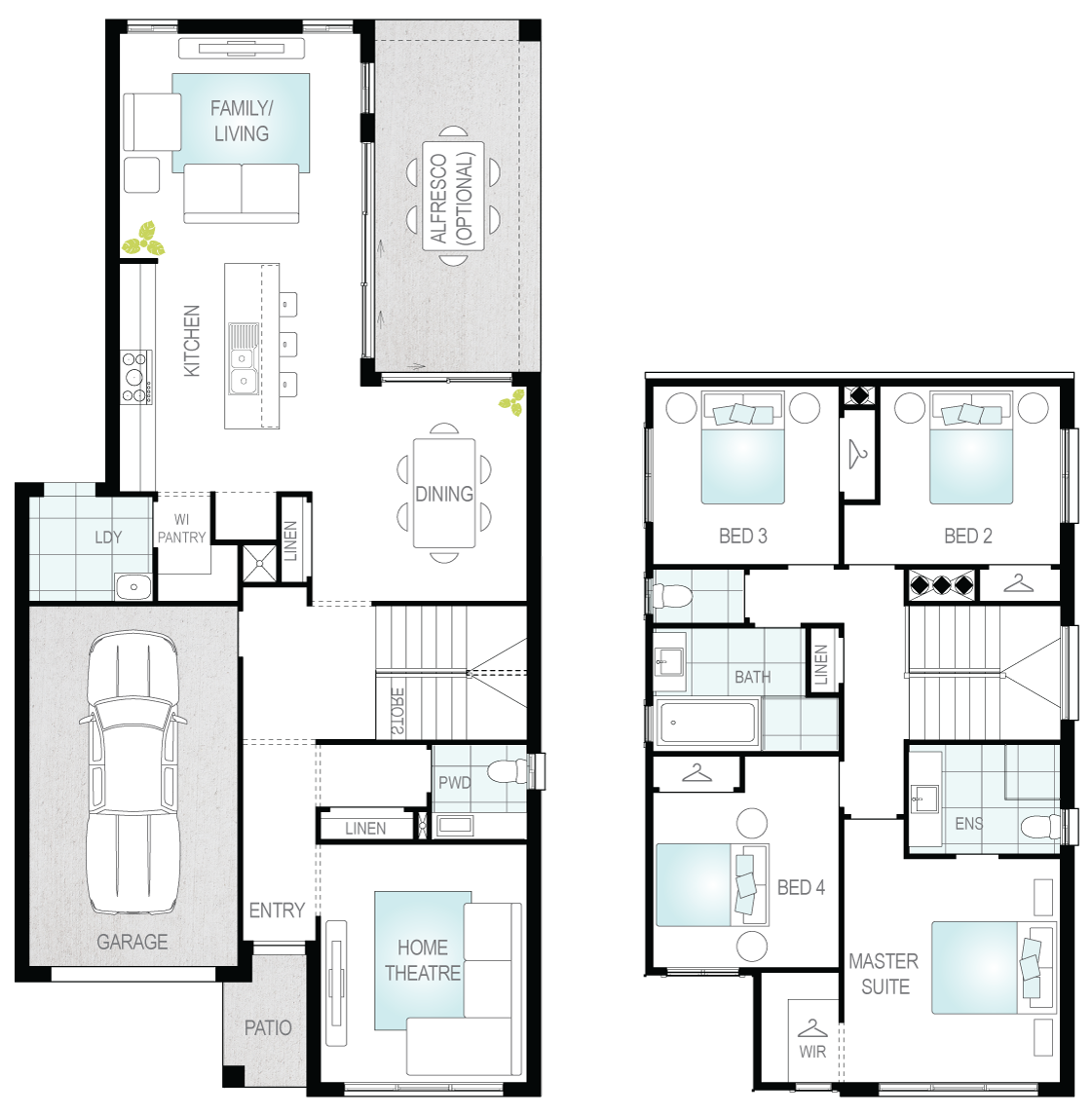
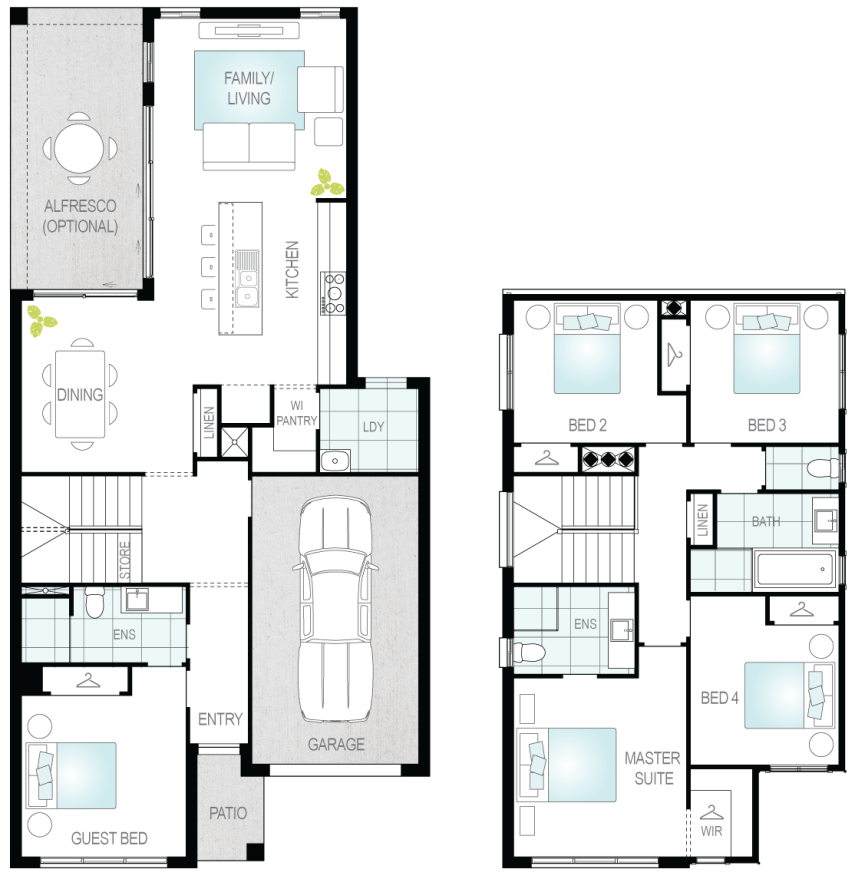
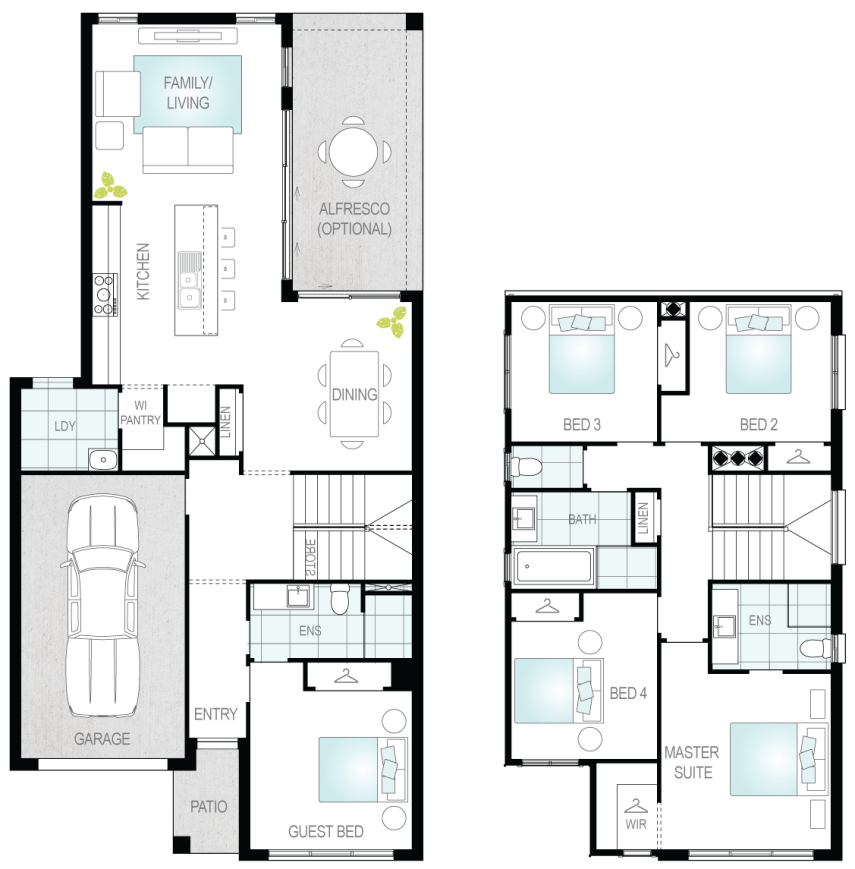
Room Dimensions
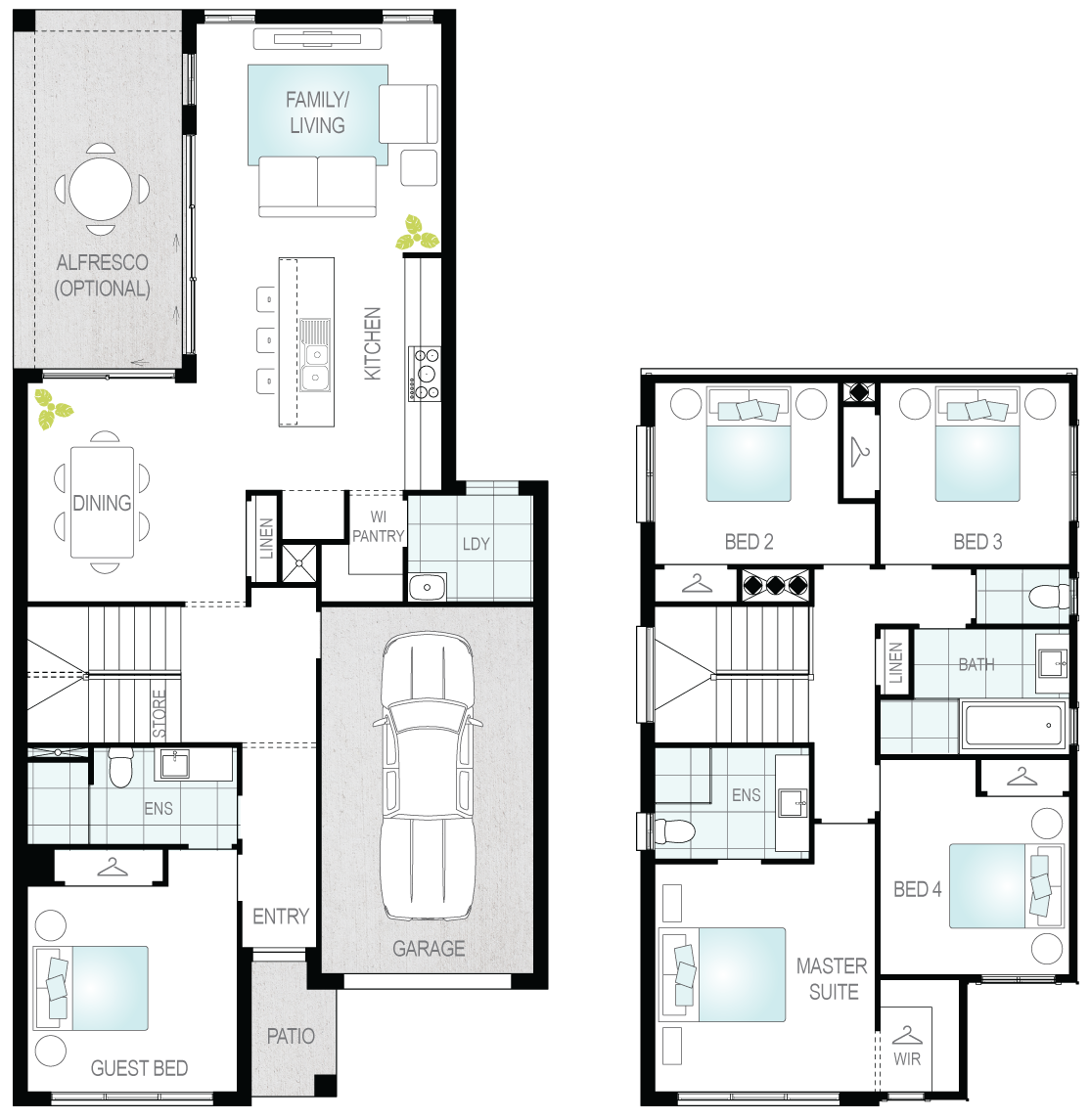
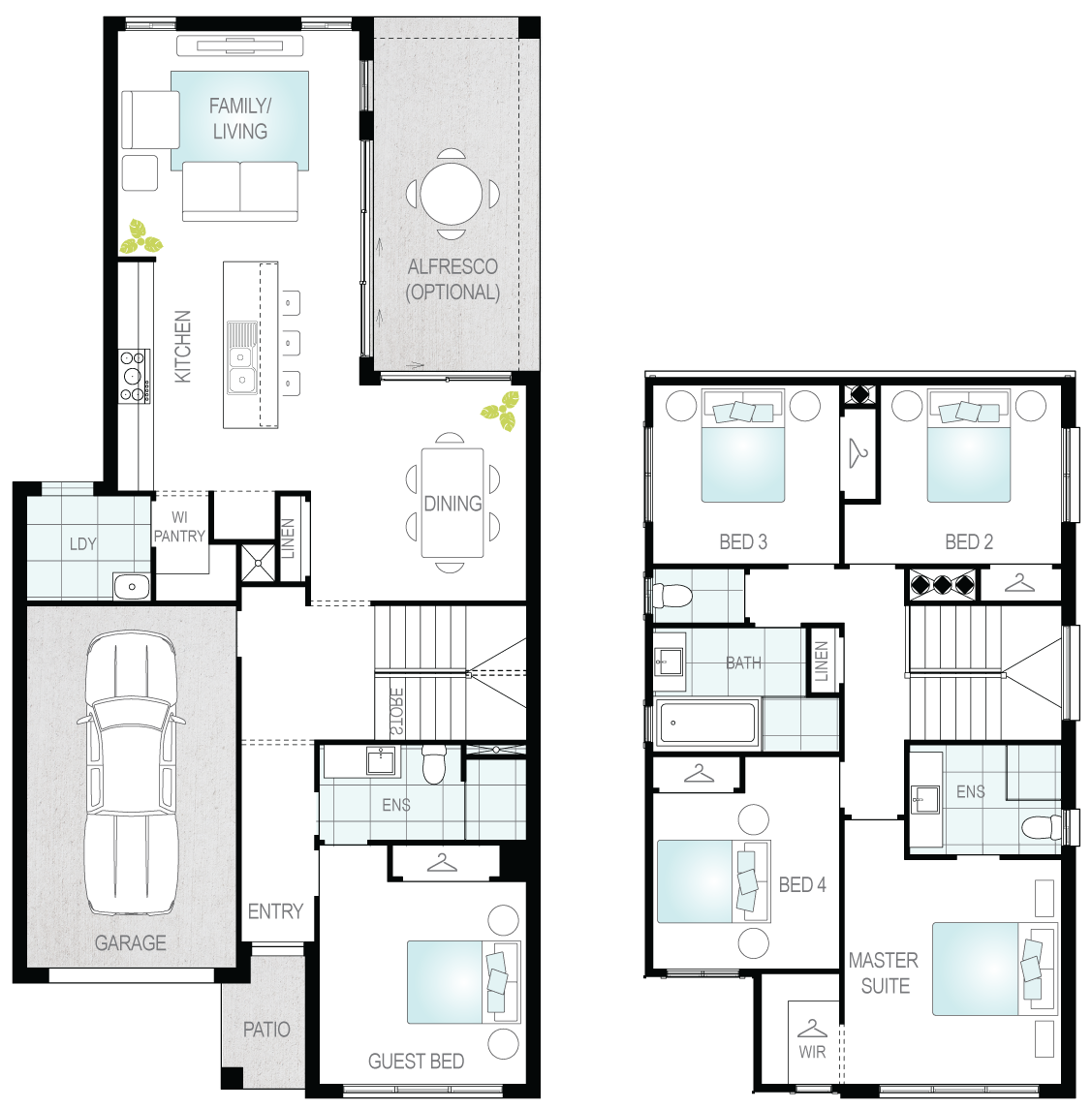
Enquiry
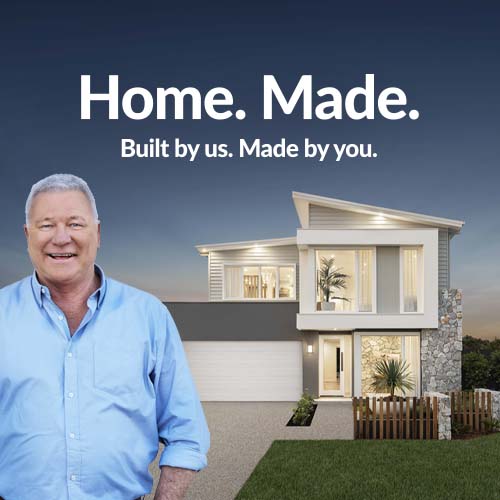
Request your FREE no obligation quote today!
Enquire about your favourite new home design today via the form or call one of our Building and Design Consultants on 1300 555 382 .
*Conditions apply. Note: If you're enquiring about Granny Flats, they are not offered as a stand-alone build. They are constructed at the same time as your main residence.
Inclusions
Be inspired by each turn of the page
Exploring all of our home designs is even easier with our range of digital brochures. Open the book and the door to your new home!


