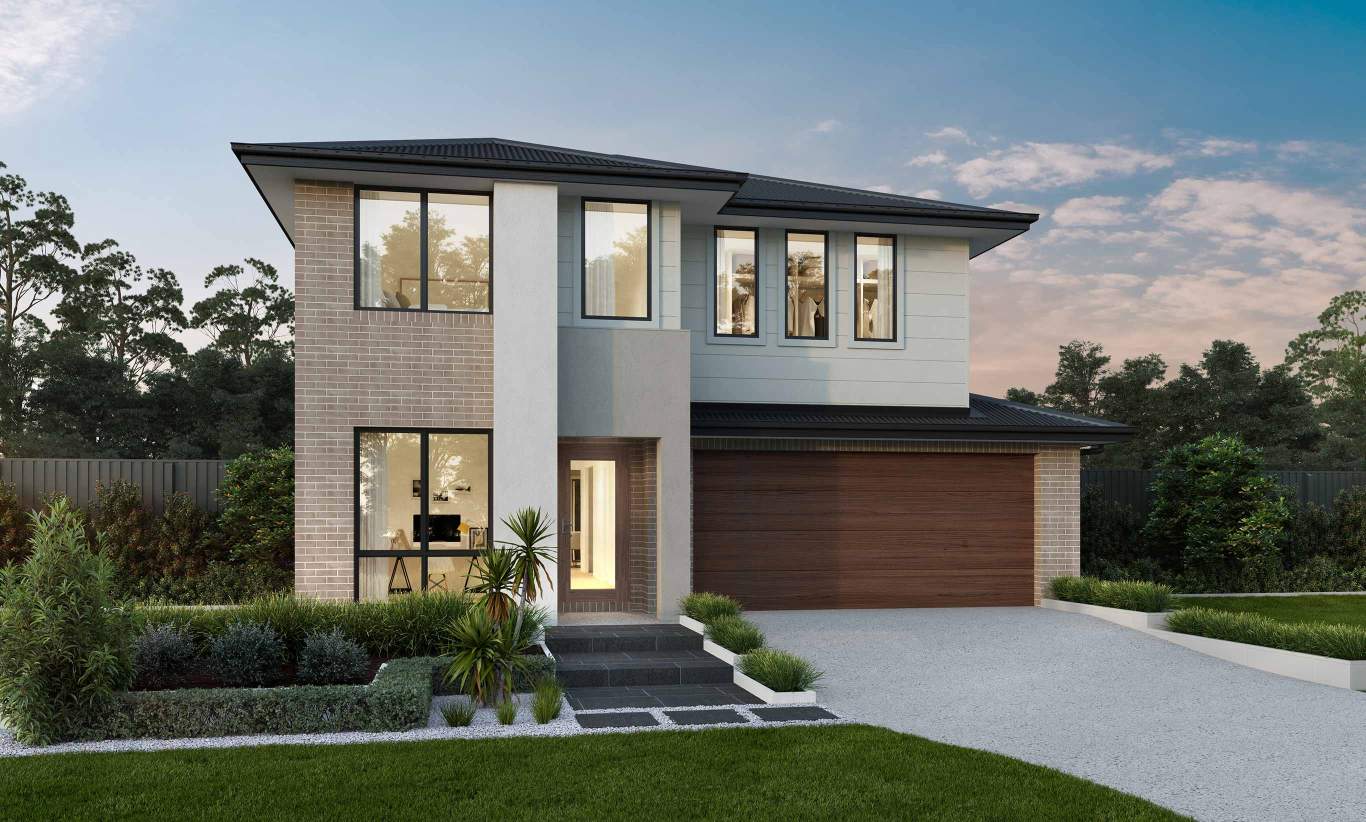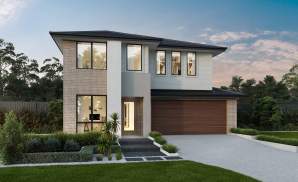Beautiful architectural design for flawless contemporary living.
This stunning home is the epitome of how modern architectural design amplifies lifestyles and creates a flawlessly functional home, full of everyday luxuries.
Flexibility and Functionality - the Fontana offers endless options and an abundance of spaces to respond to your changing life stages, delivering a practical and stylish home you will adore.
Effortless Entertaining - No matter what the occasion, enjoyment will flow throughout the living, dining and alfresco ideal for summer parties or spring lunches. The gourmet kitchen, designed to make life easy, with a large walk-in pantry, is perfectly positioned for busy mornings or casual meals.
Peace and Privacy – all four bedrooms are on the upper level, along with an activities room or second living room plus a quiet study nook. The master suite offers a private sanctuary you will adore retreating to each evening whilst still being accessible to the minor bedrooms.
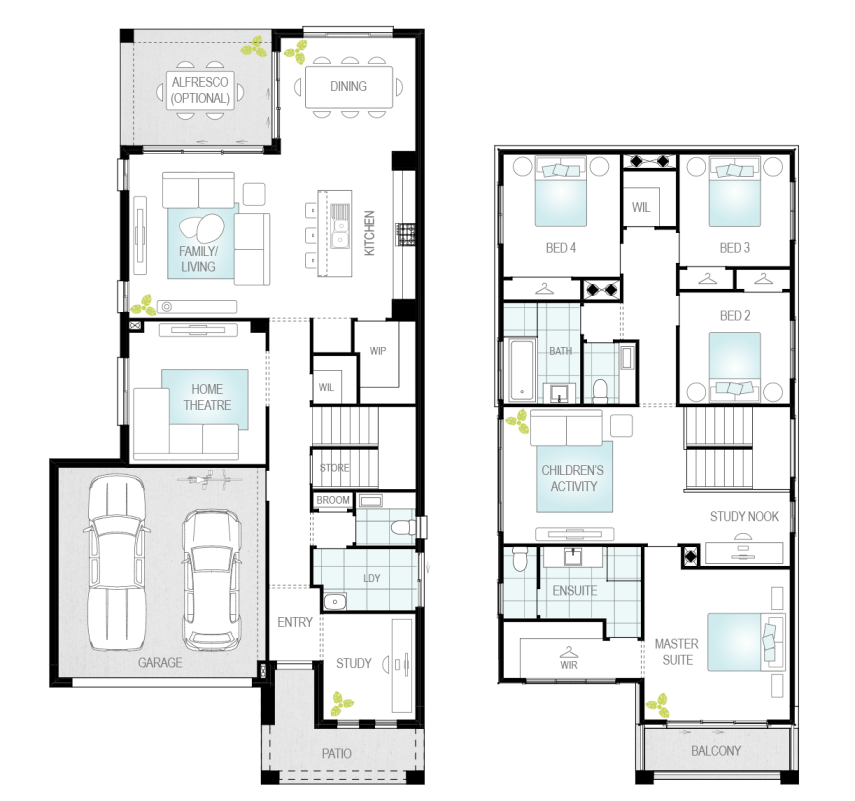
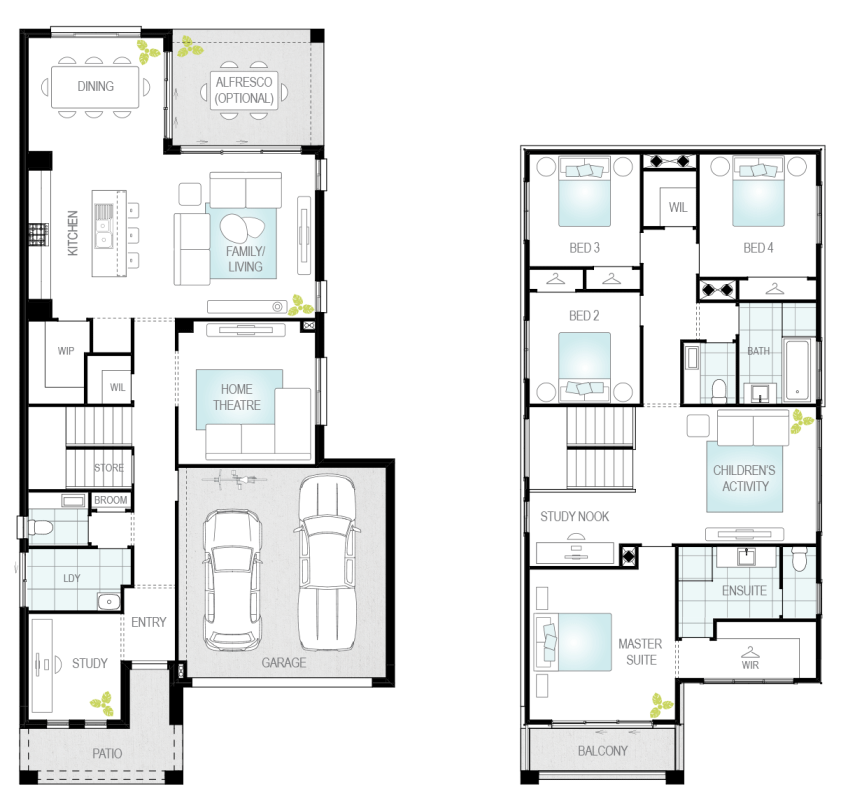
Room Dimensions
Additional Features
- Home Theatre & Children's Activity
- Spacious Kitchen with large walk-in Pantry
- Tranquil Master Suite plus three bedrooms
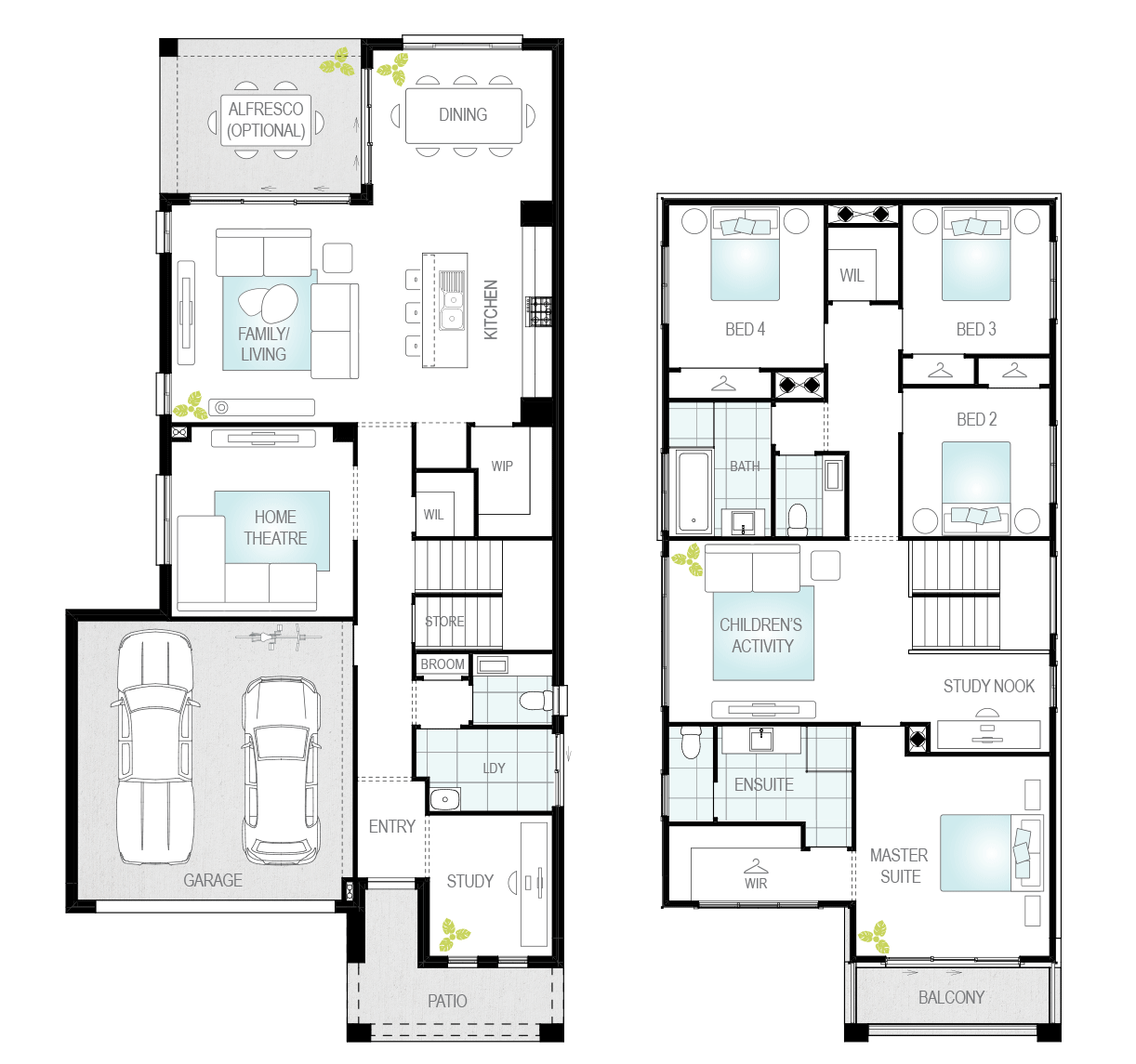
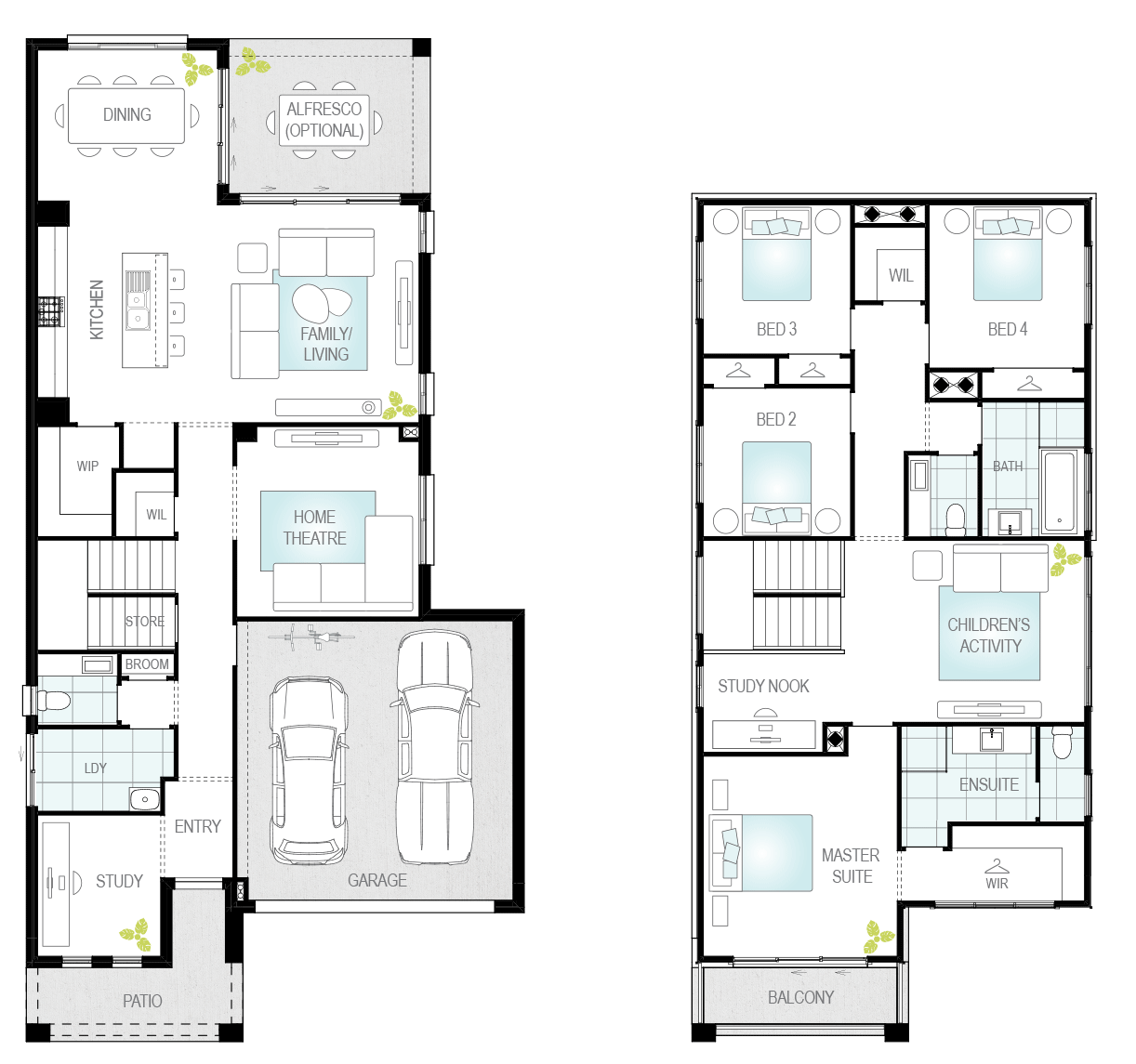
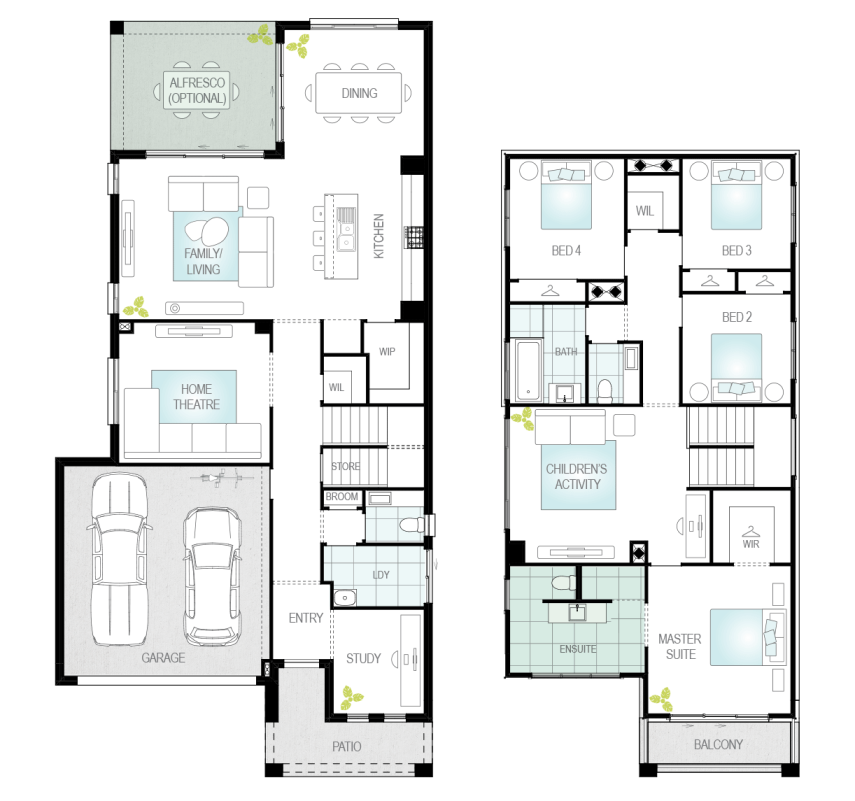
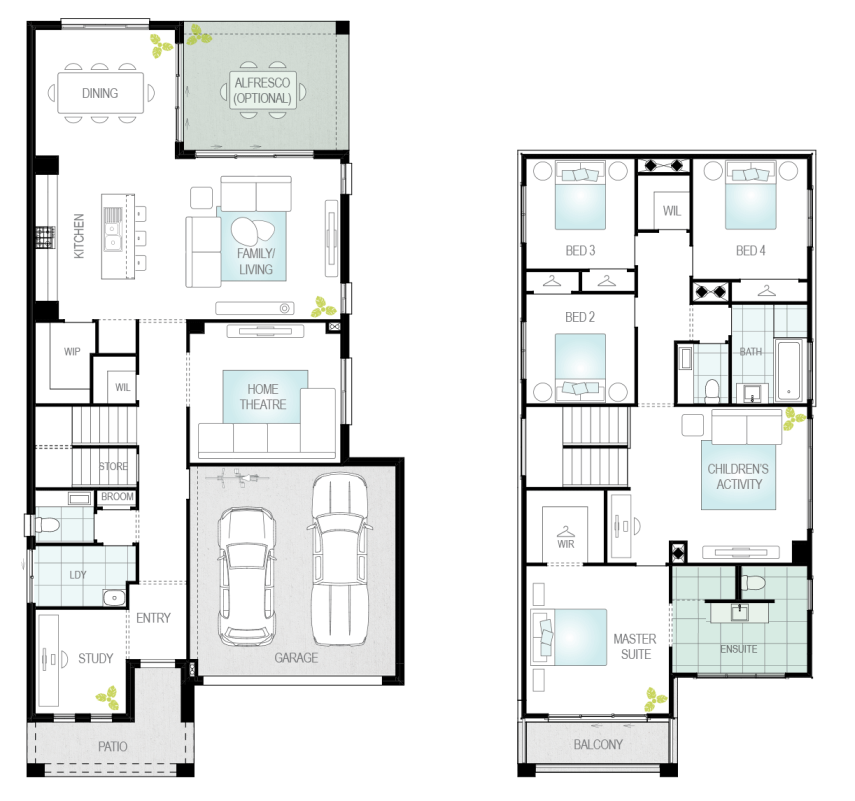
Room Dimensions
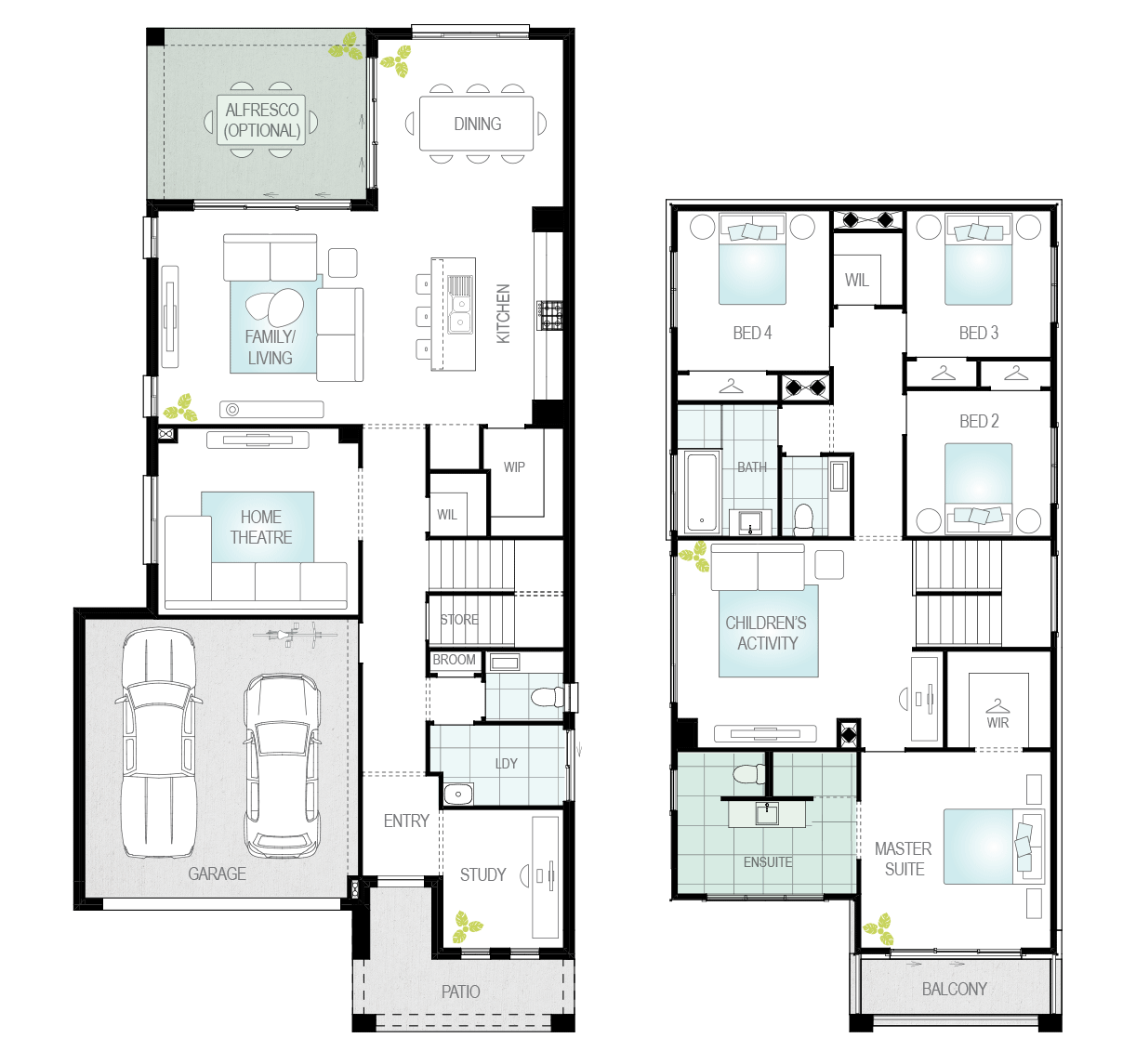
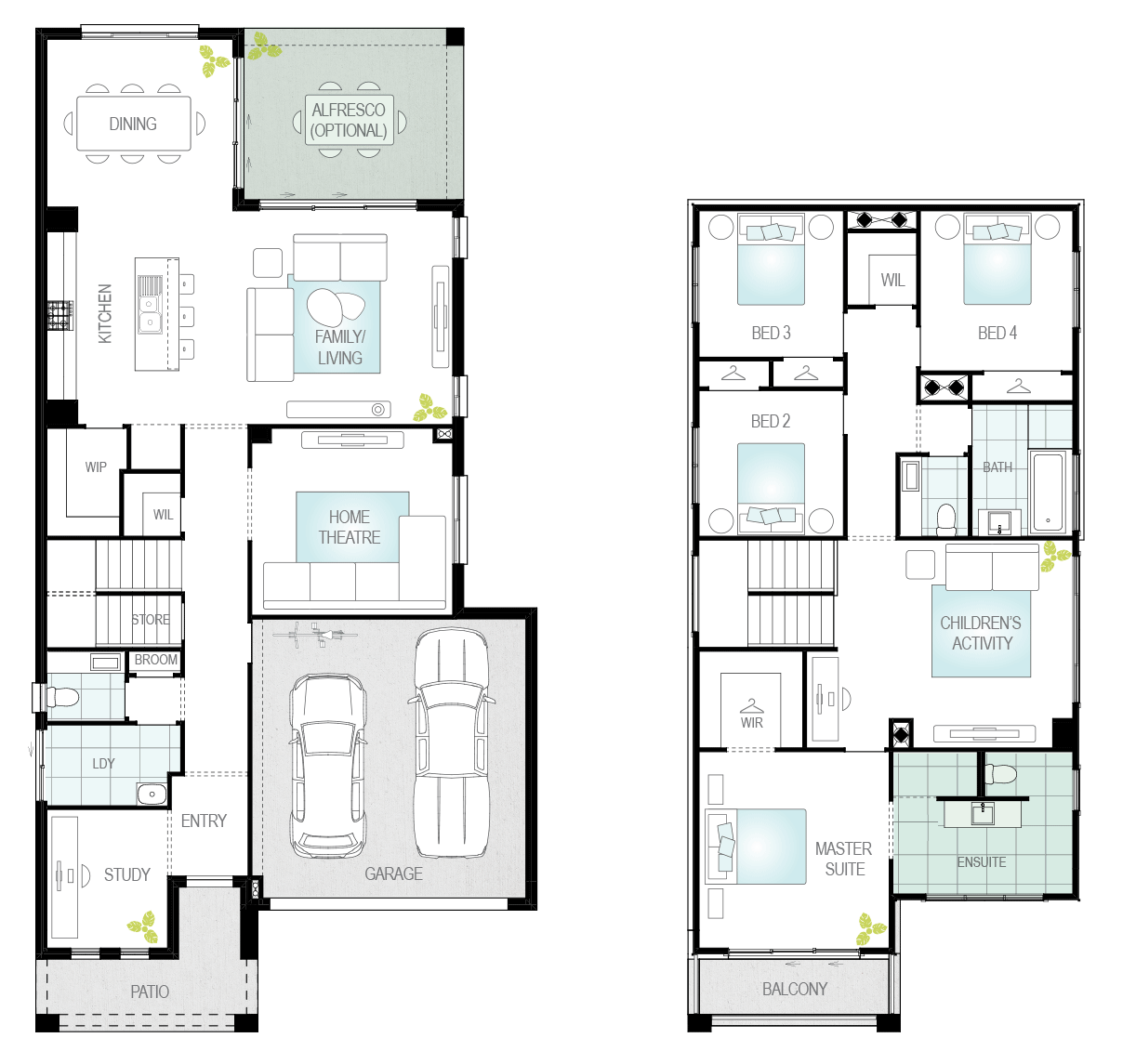
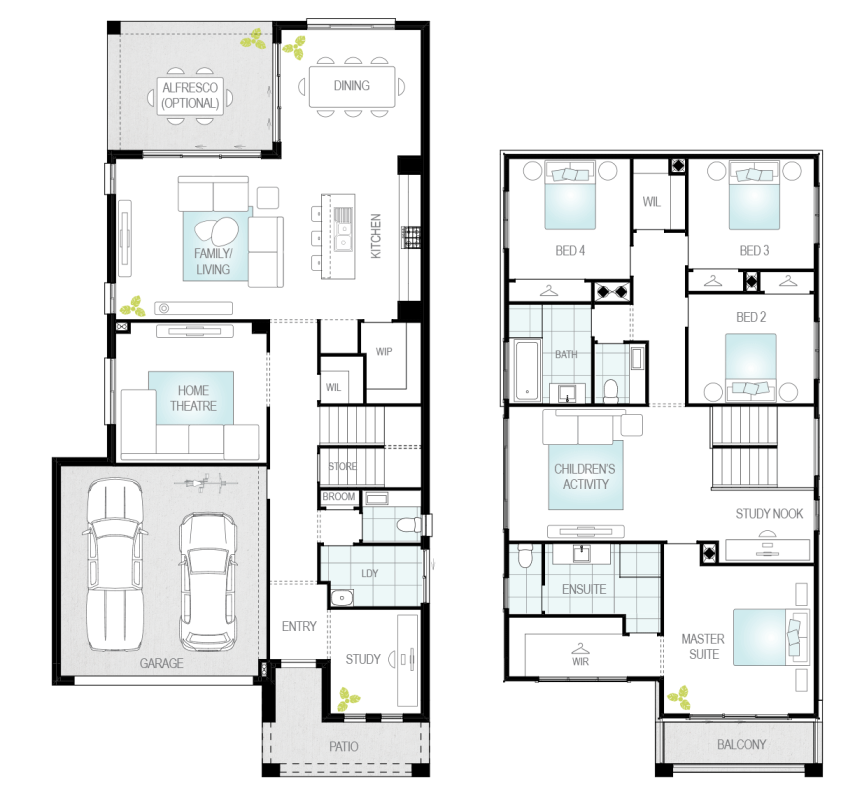

Room Dimensions
Additional Features
- Open-Plan Entertainers layout
- Home Theatre & Children's Activity
- Double Garage and lots of storage
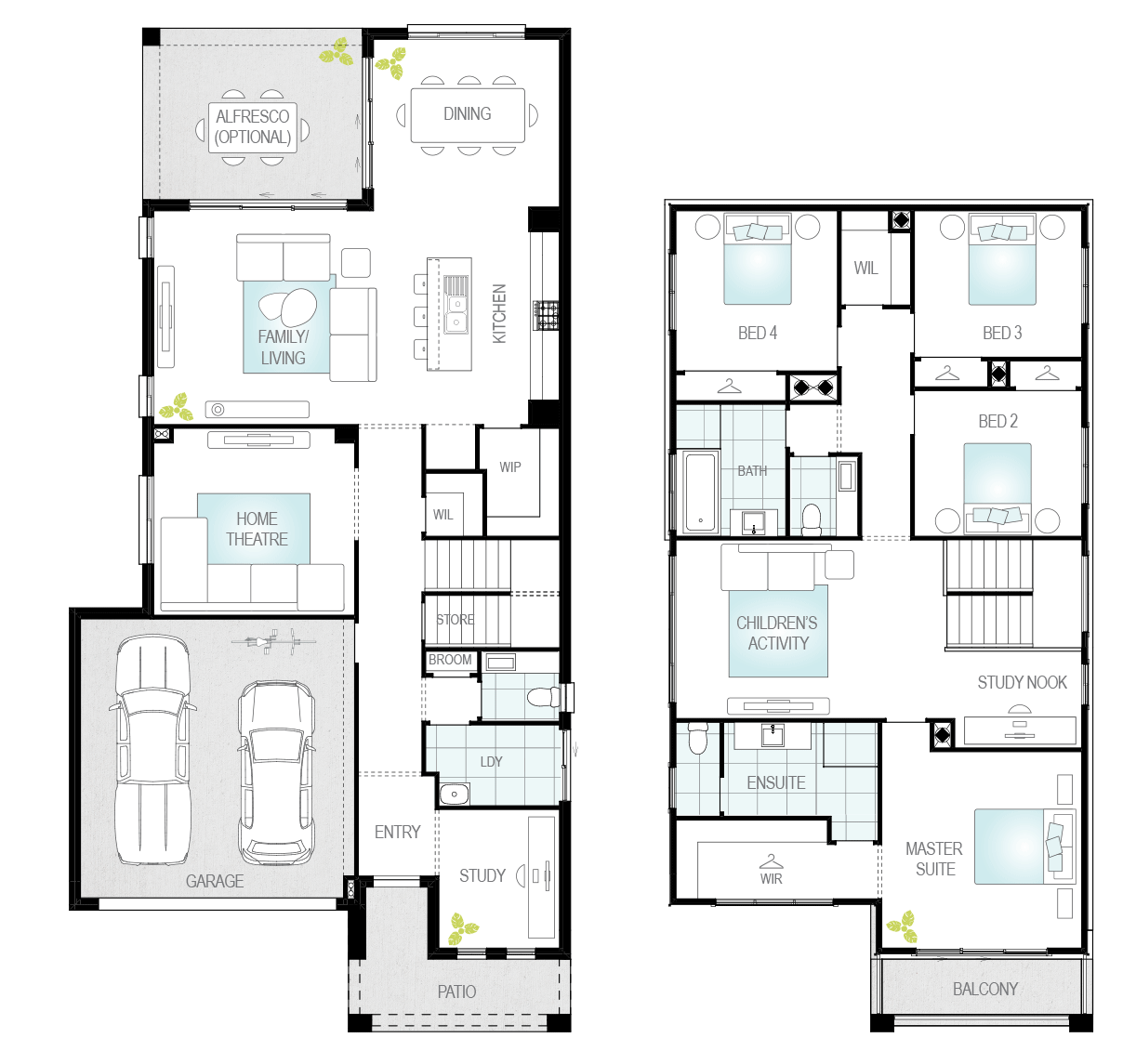
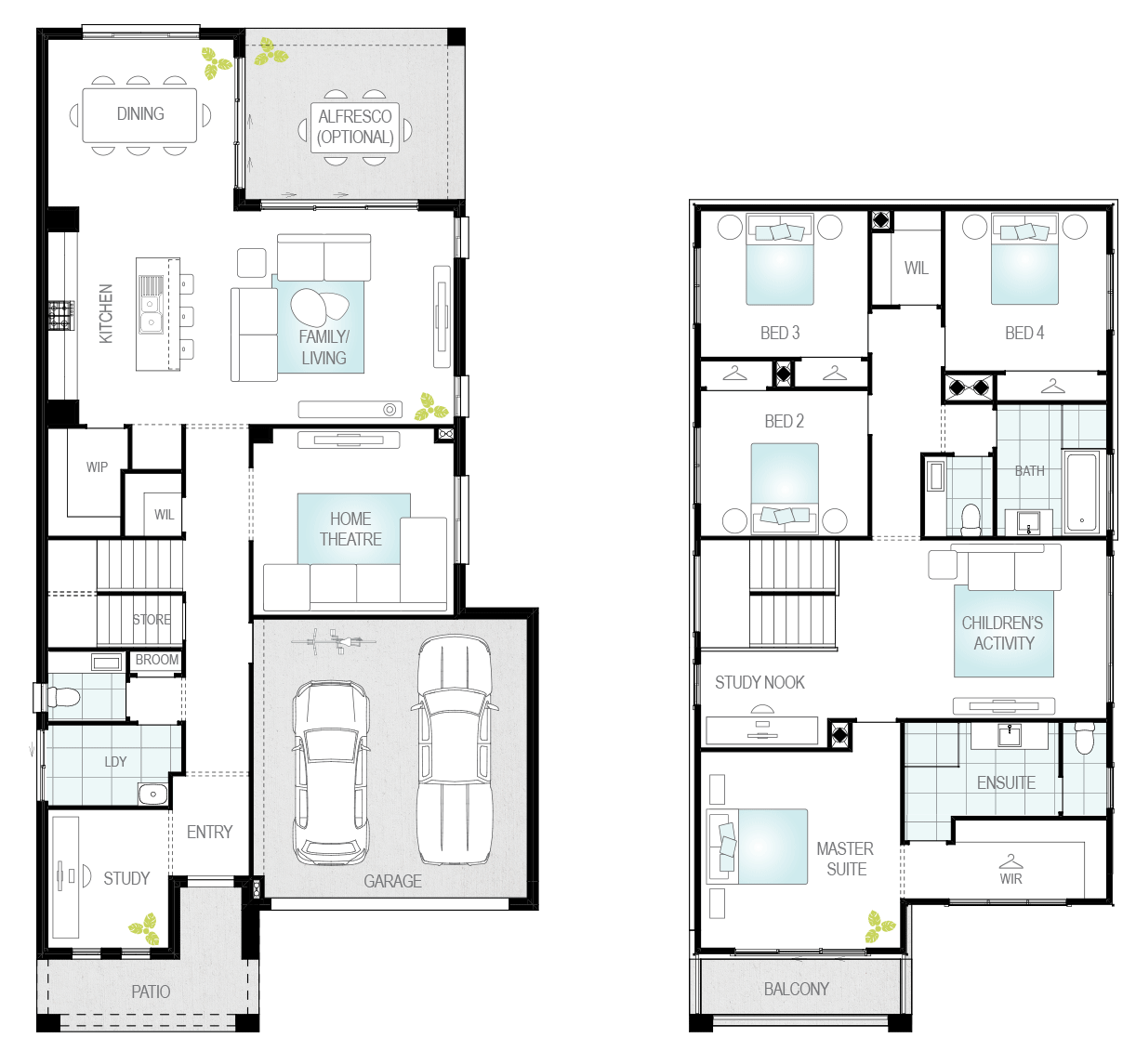
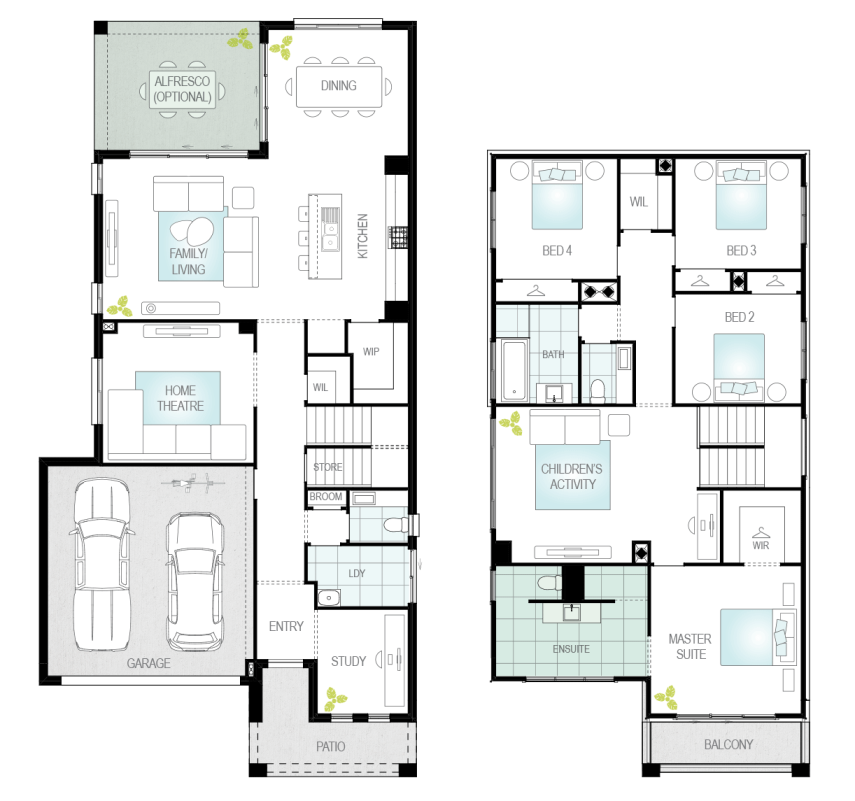
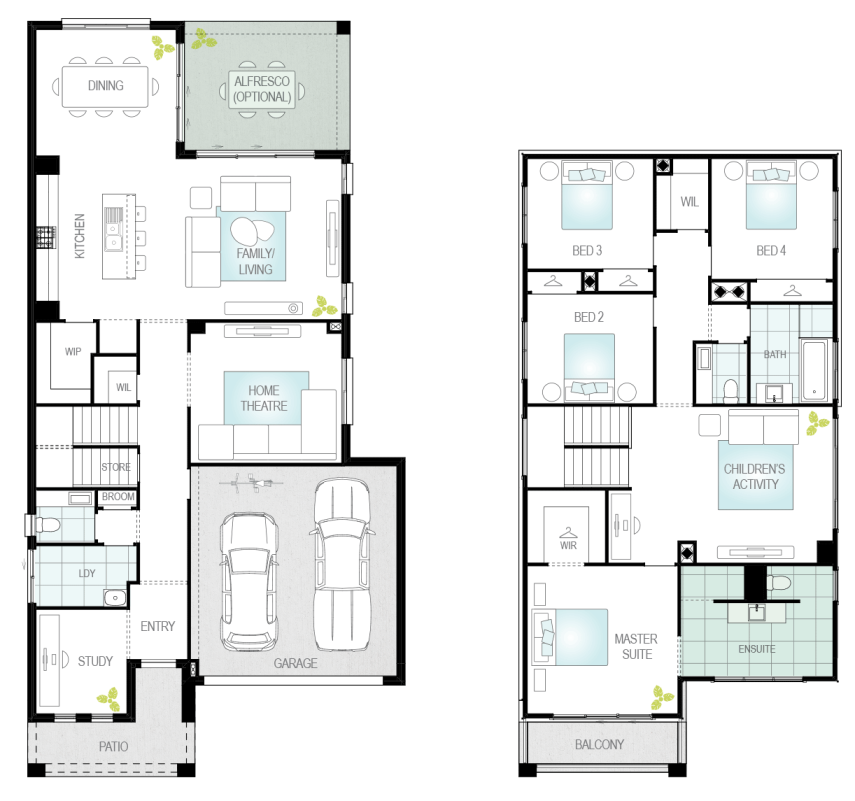
Room Dimensions
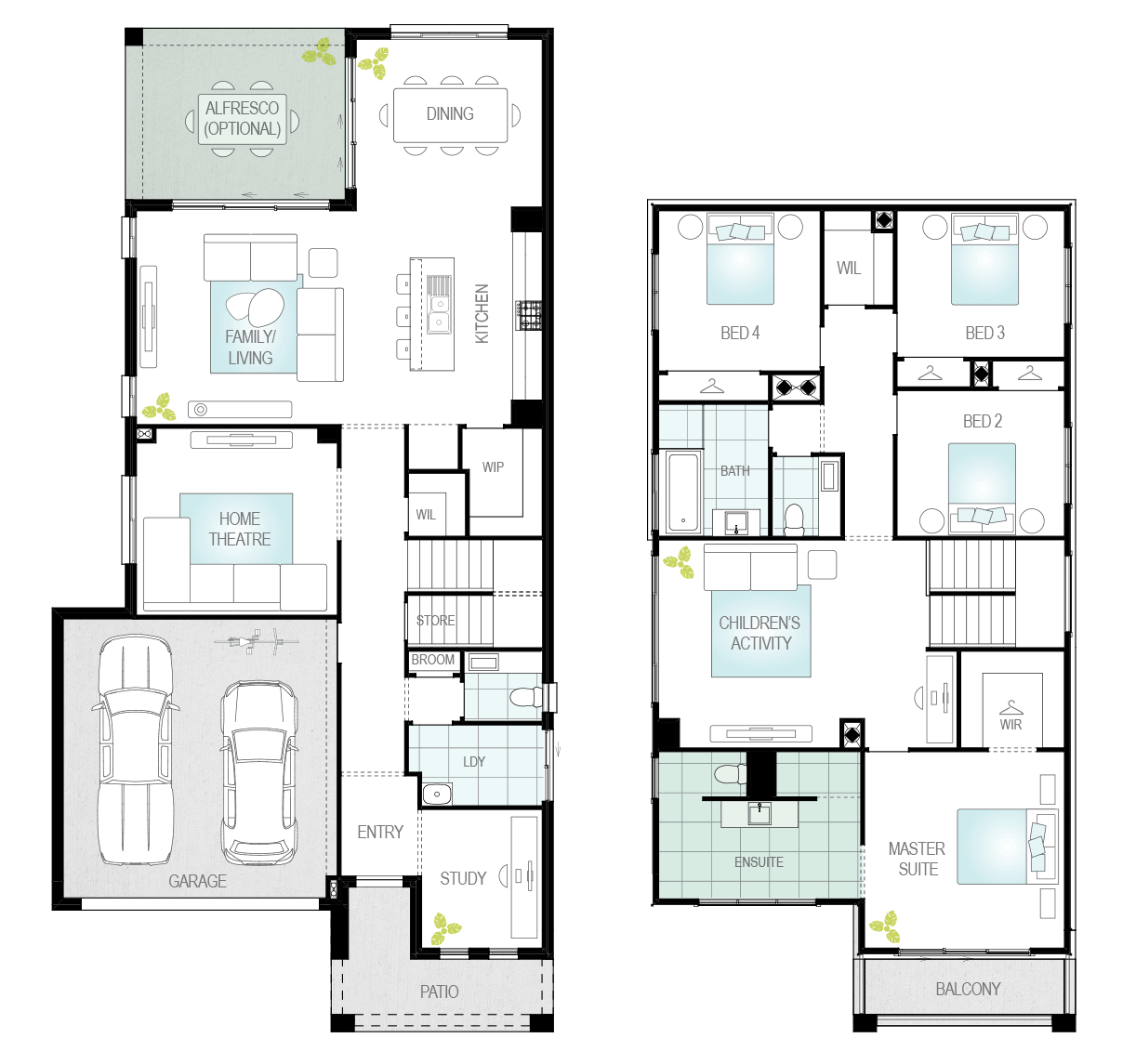
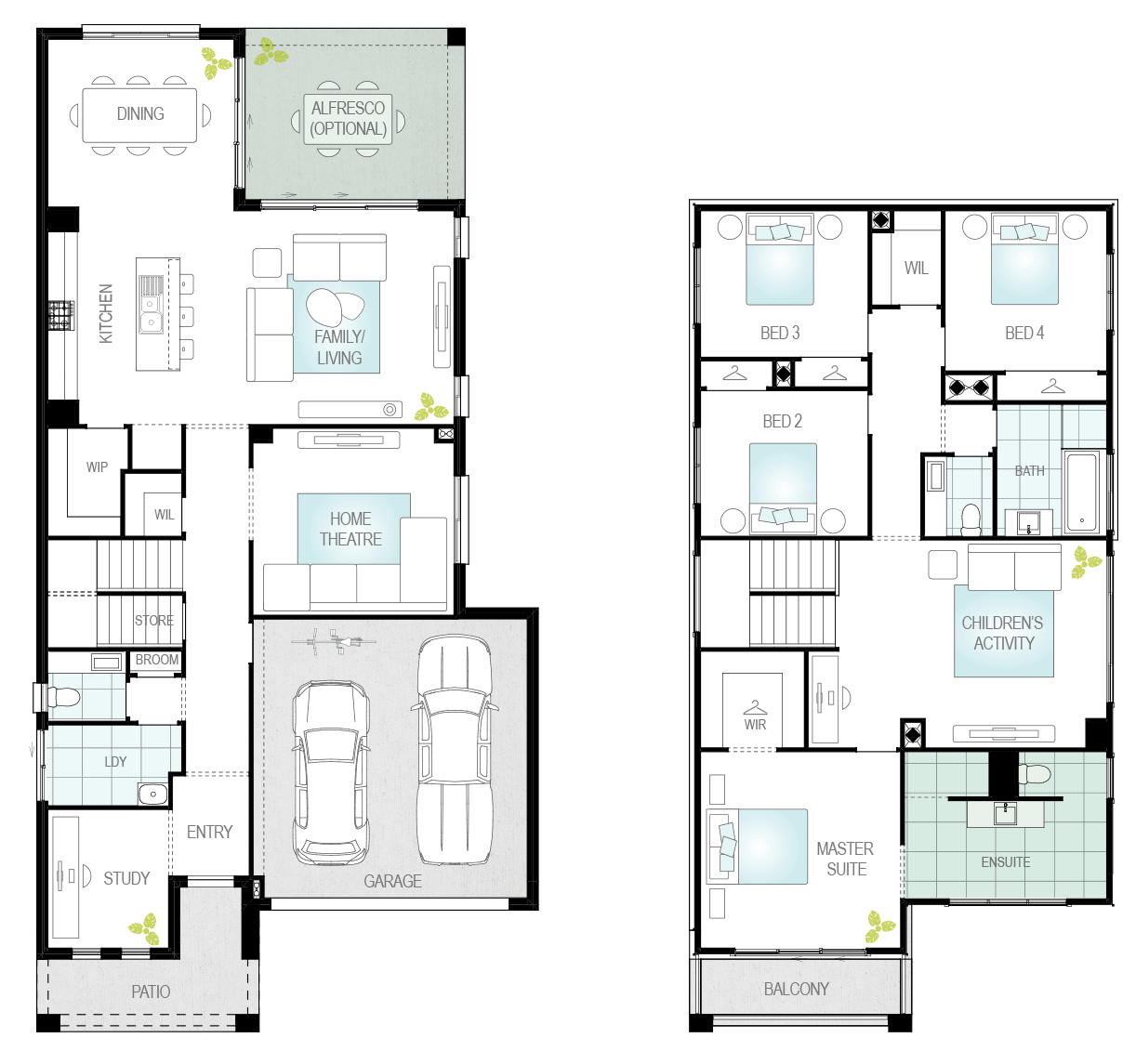
Enquiry
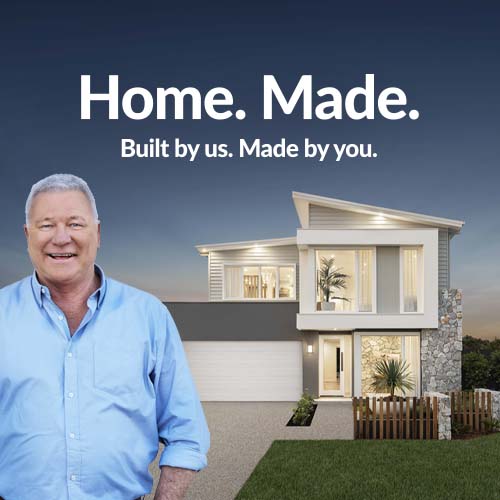
Request your FREE no obligation quote today!
Enquire about your favourite new home design today via the form or call one of our Building and Design Consultants on 1300 555 382 .
*Conditions apply. Note: If you're enquiring about Granny Flats, they are not offered as a stand-alone build. They are constructed at the same time as your main residence.






