Lakeside home design: Enjoy the ultimate lifestyle with an abundance of light and luxury.
Intuitive design, flow, and adaptability are stand-out features when you follow the line of this stunning design. The spaces are adaptable, offering a significant amount of light and flexibility, enabling you to transform your spaces as your lifestyle needs change.
The designer gourmet kitchen is a stunning feature allowing the chef to host in style within the heart of the home, effortlessly connected to the family/ living and dining zones. Perfectly positioned at the rear of the home with the adjoining home theatre and optional alfresco, enabling you to maximise your lifestyle enjoyment.
Privacy and space are maximised with Lakeside’s balanced accommodation zones. The private master suite is the ultimate oasis at the end of a busy day, with large sliding floor-to-ceiling glass doors – perfect for creating a private parent’s escape and featuring an incredible double walk-in robe and twin sinks in the ensuite. The additional accommodation wing includes three spacious bedrooms all connected to the children’s activity, with a study nook and family bathroom. The harmonious design of the Lakeside allows you to get more of life’s little extras into your daily life.
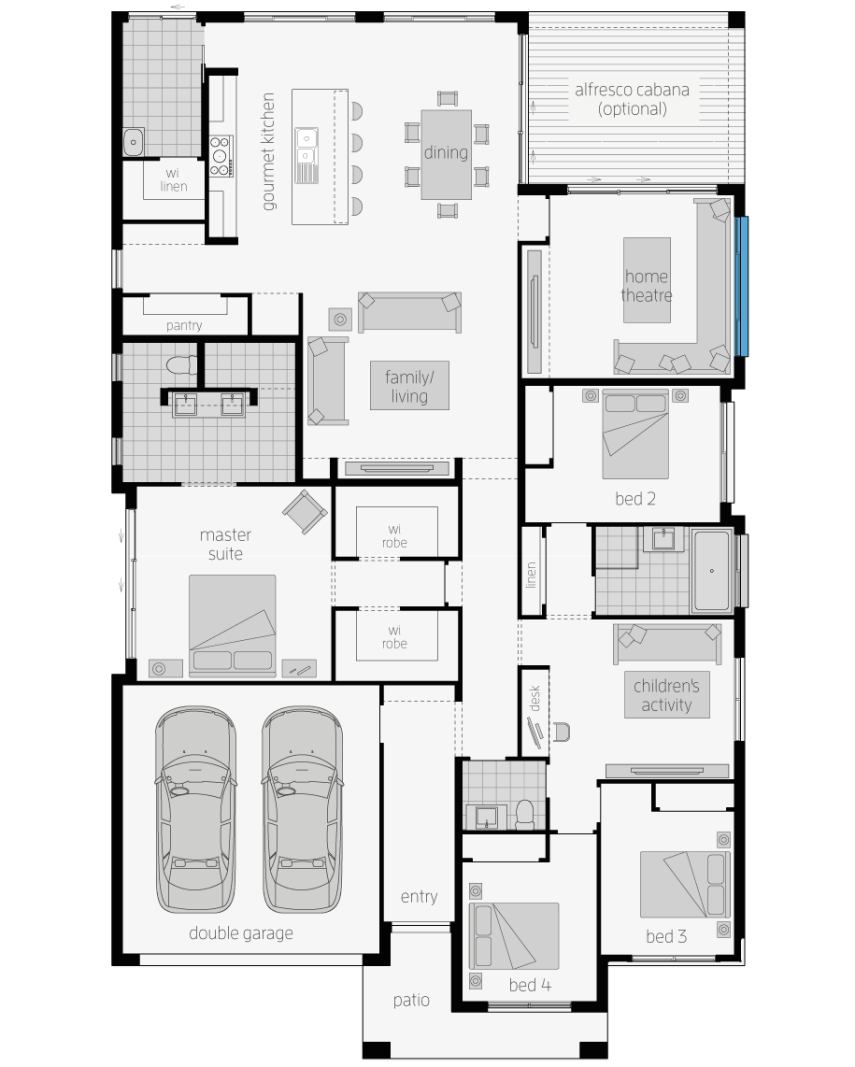
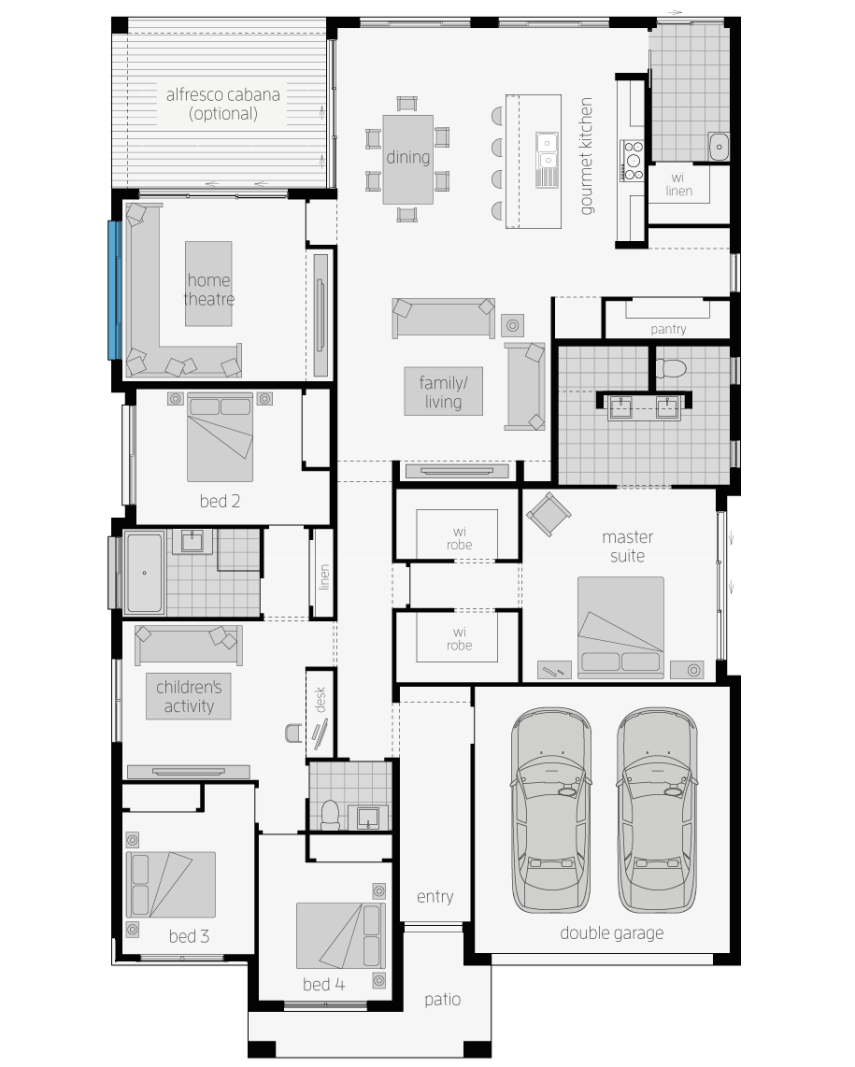
Room Dimensions
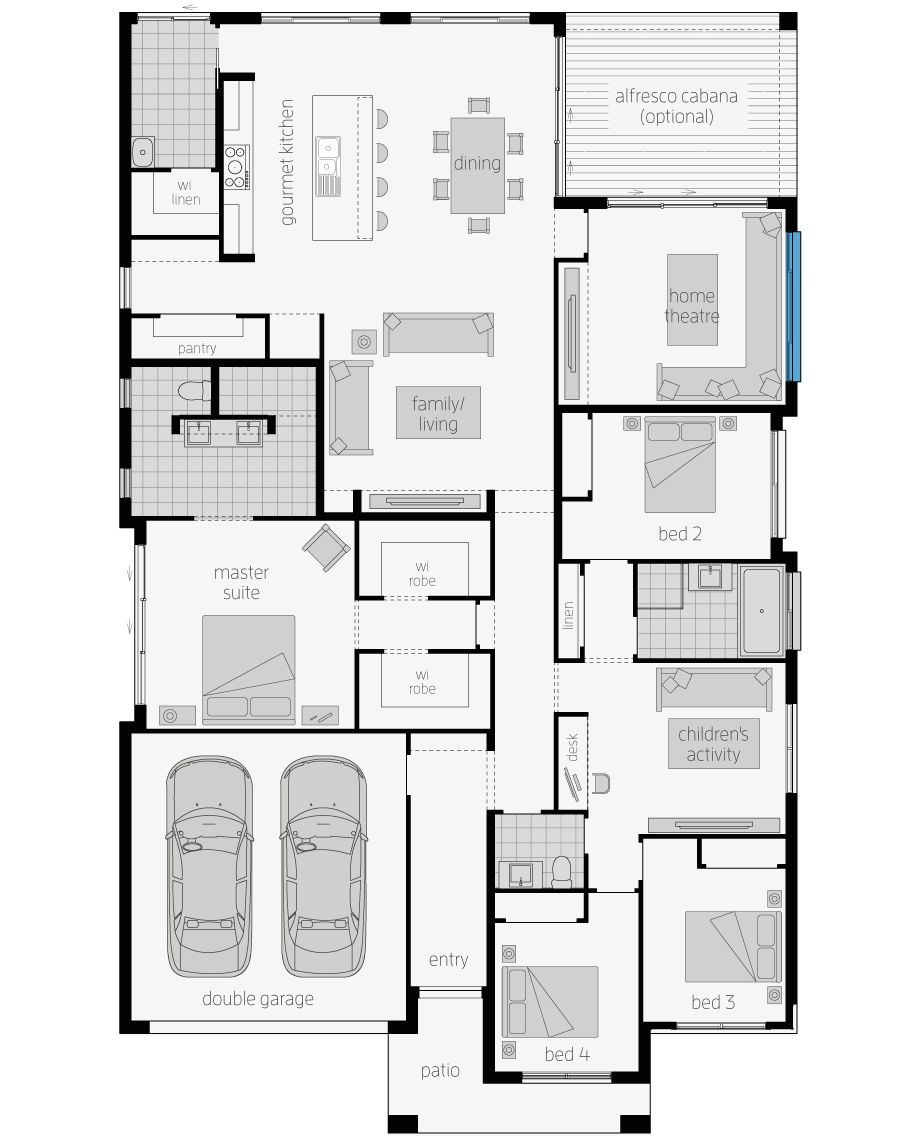
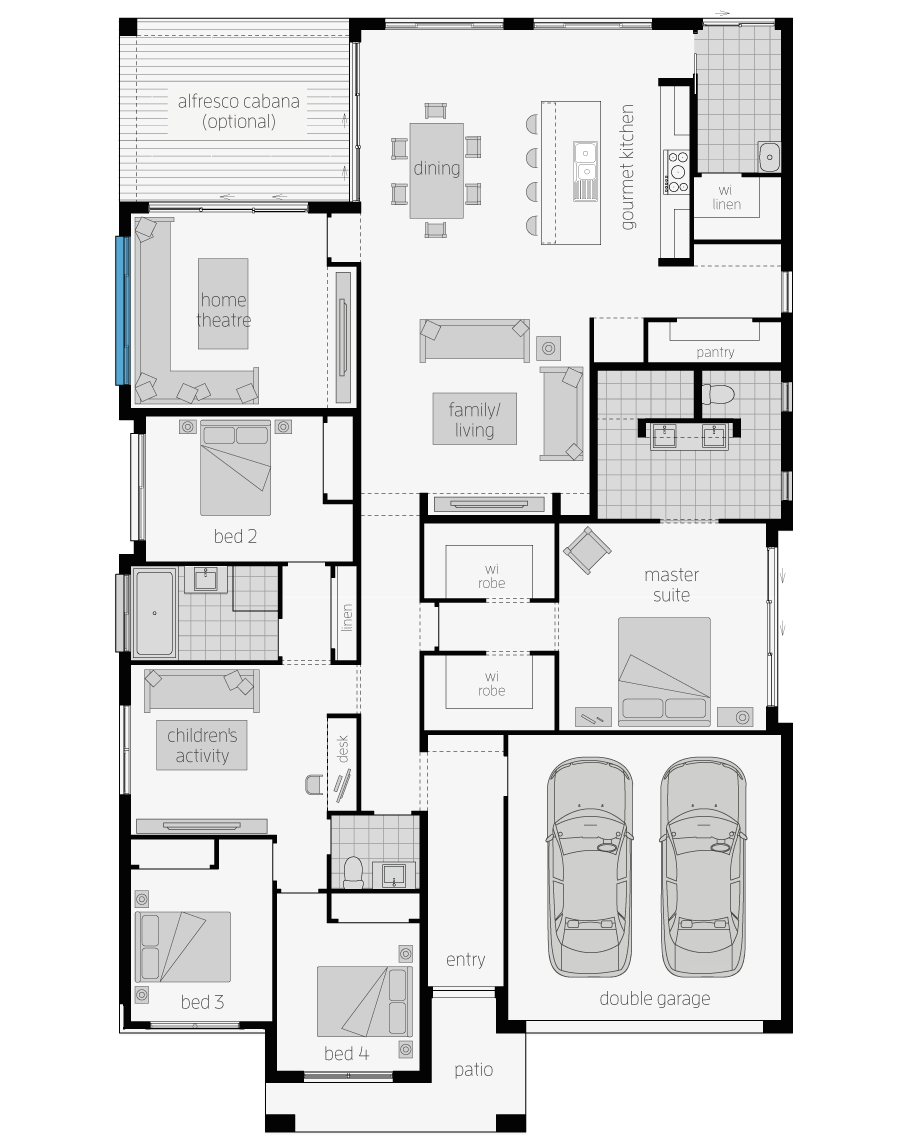
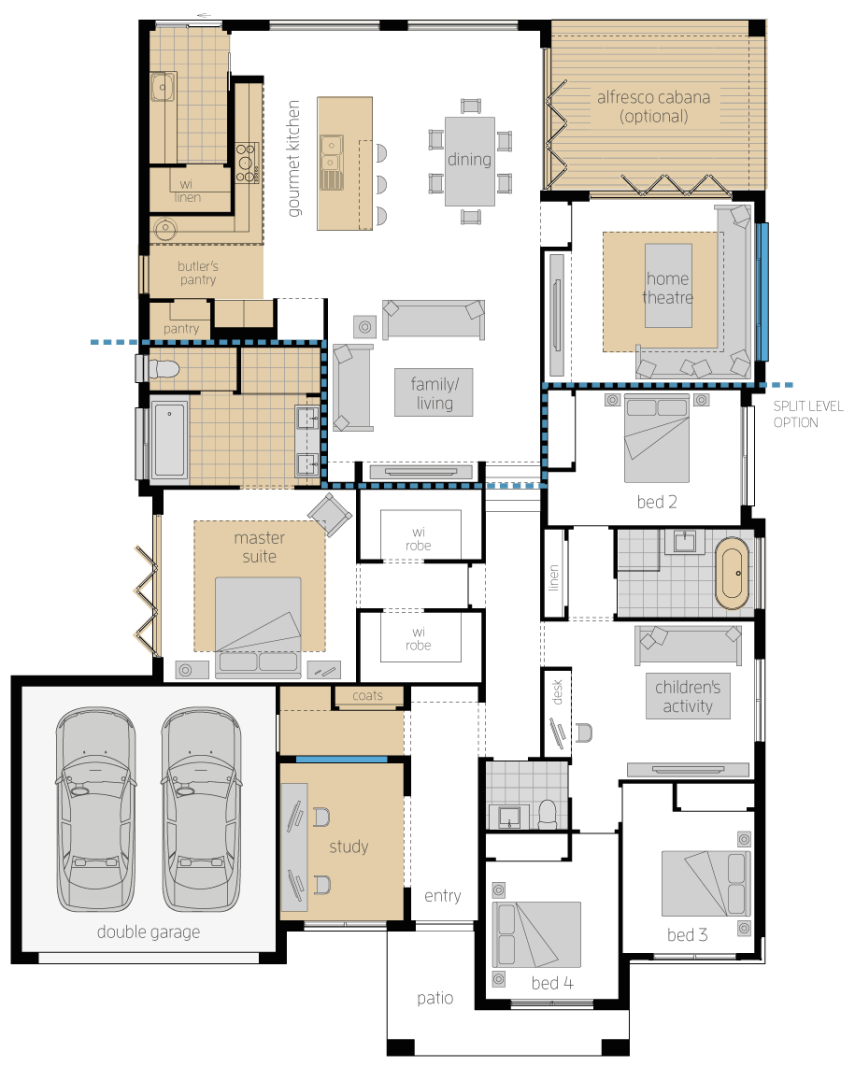

Room Dimensions
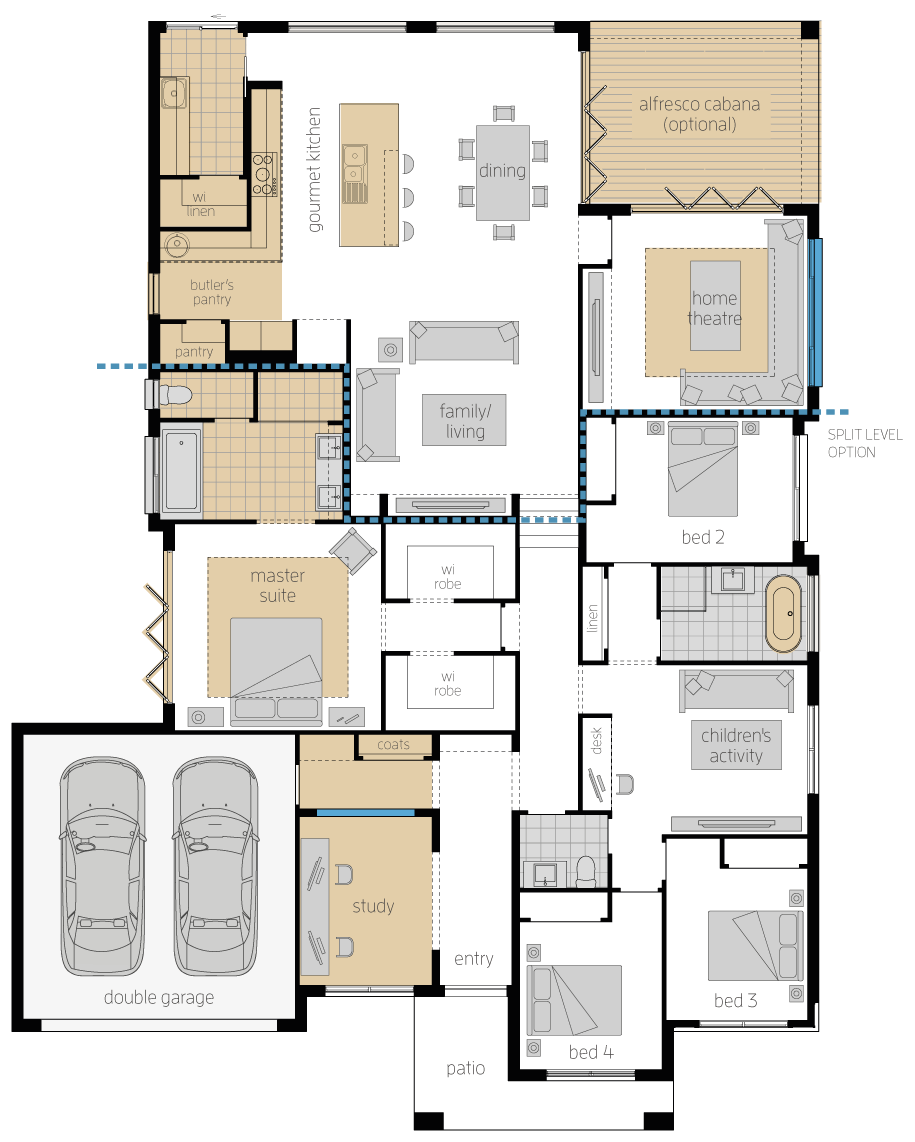
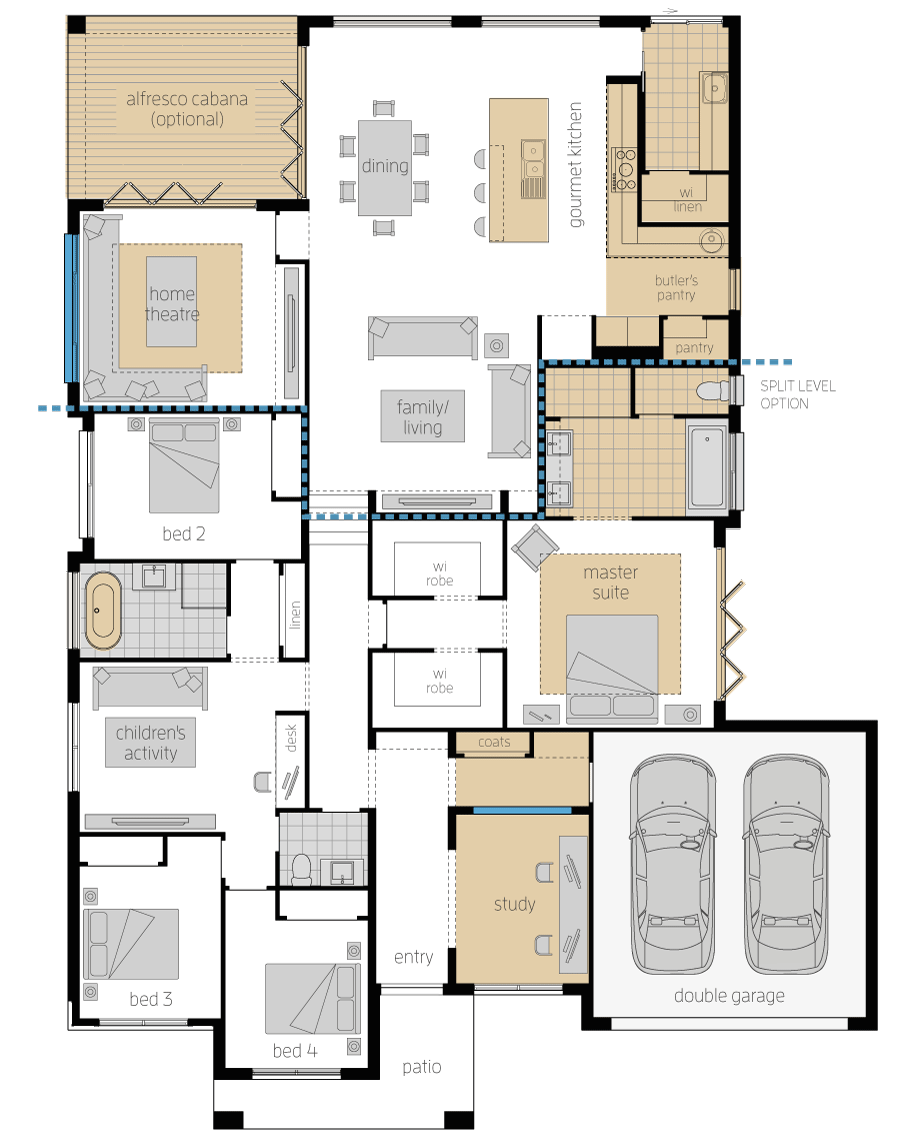
Enquiry

Request your FREE no obligation quote today!
Enquire about your favourite new home design today via the form or call one of our Building and Design Consultants on 1300 555 382 .
*Conditions apply. Note: If you're enquiring about Granny Flats, they are not offered as a stand-alone build. They are constructed at the same time as your main residence.
Virtual Tours
Inclusions
Digital Brochures - Discover our designs at your fingertips
Exploring all of our home designs is even easier with our range of digital brochures. Open the book and the door to your new home!































