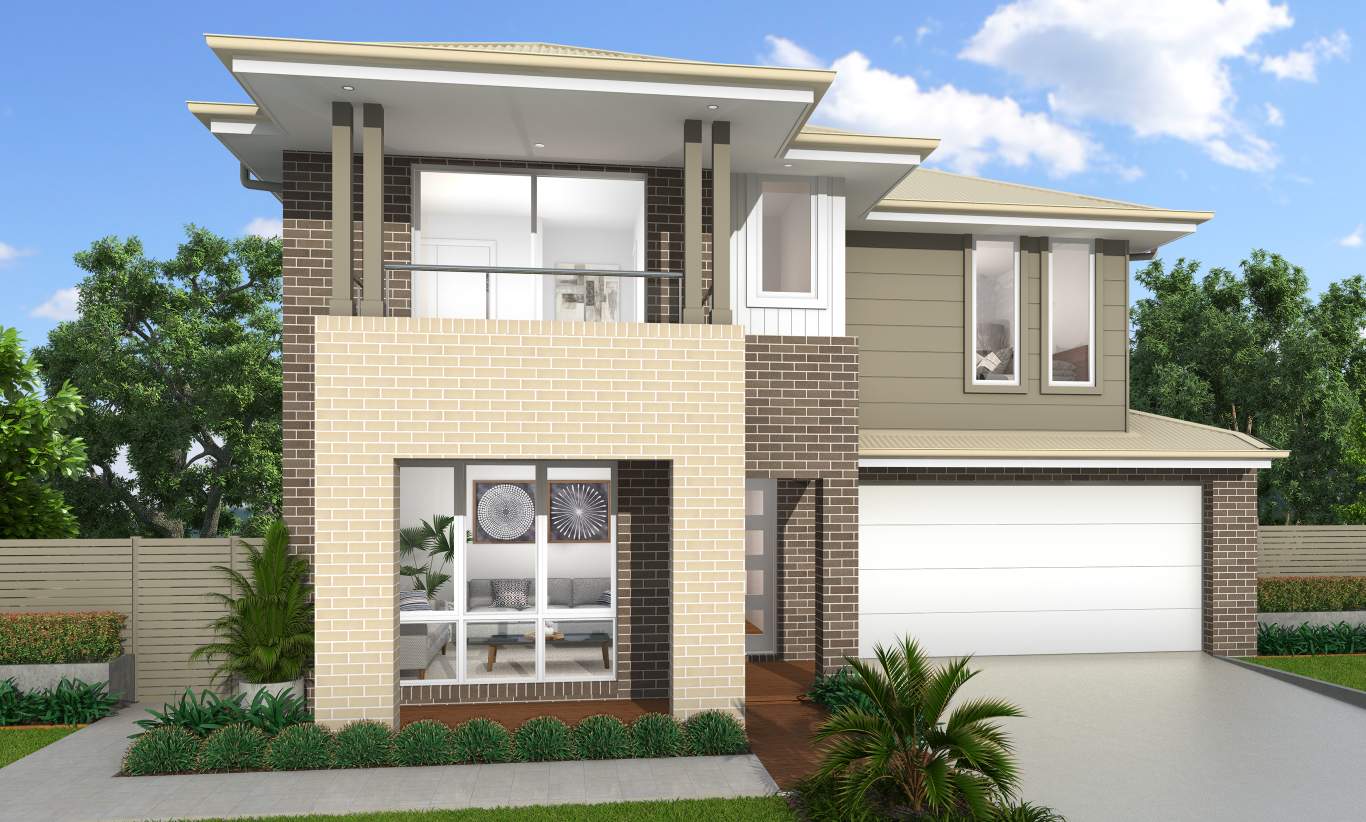Abundance of rooms - love where you live.
A family home with space for the entire family can be achieved with the Lurento. This design makes living easy from the moment you drive into the double garage and step into the spacious living flowing into the light-filled dining and kitchen. The home theatre is positioned away from the living, at the front of the home, offering a great escape to watch your favourite show.
The upper level is all about family, maximising space and usability for growing families. Four generous bedrooms make this a family-friendly design.
Floor Plans
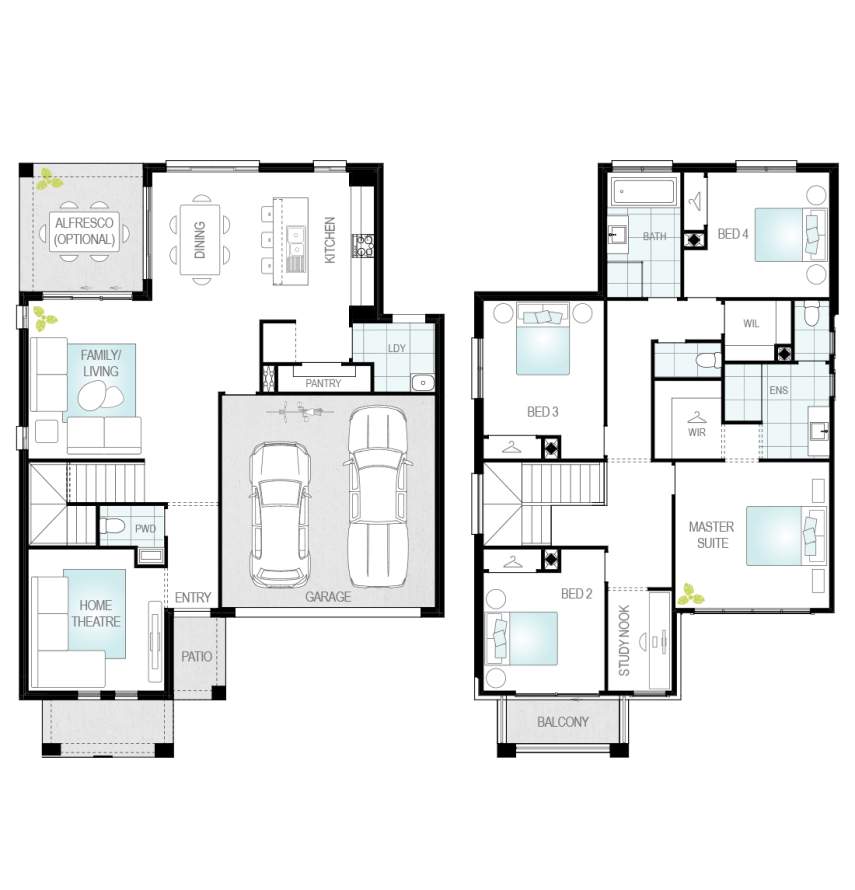
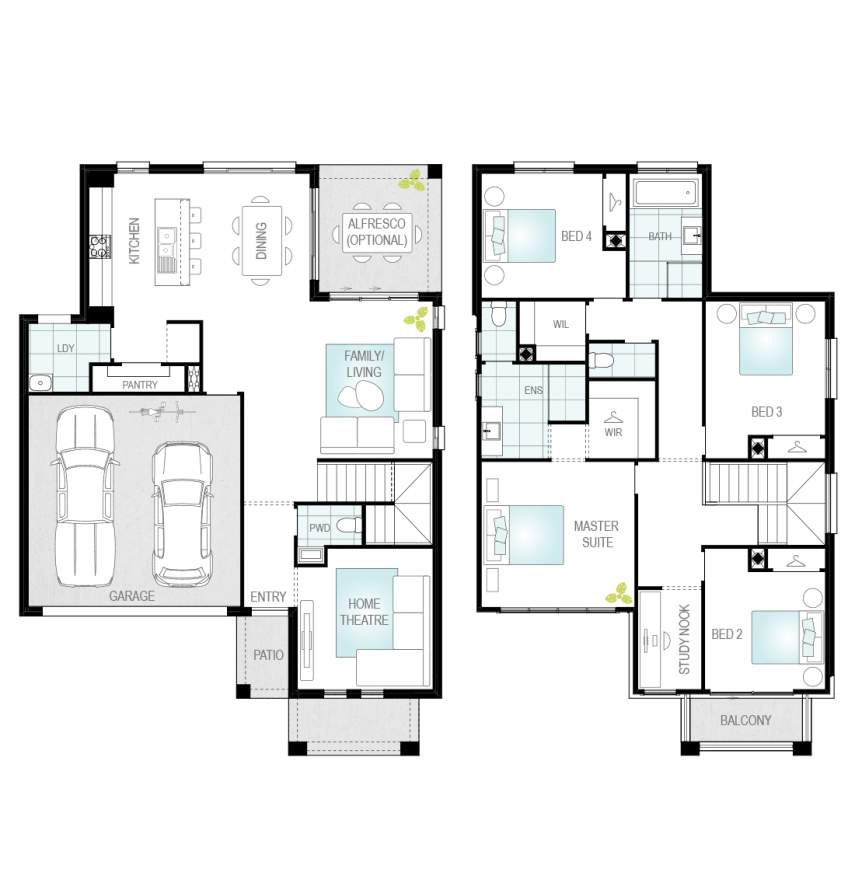
Room Dimensions
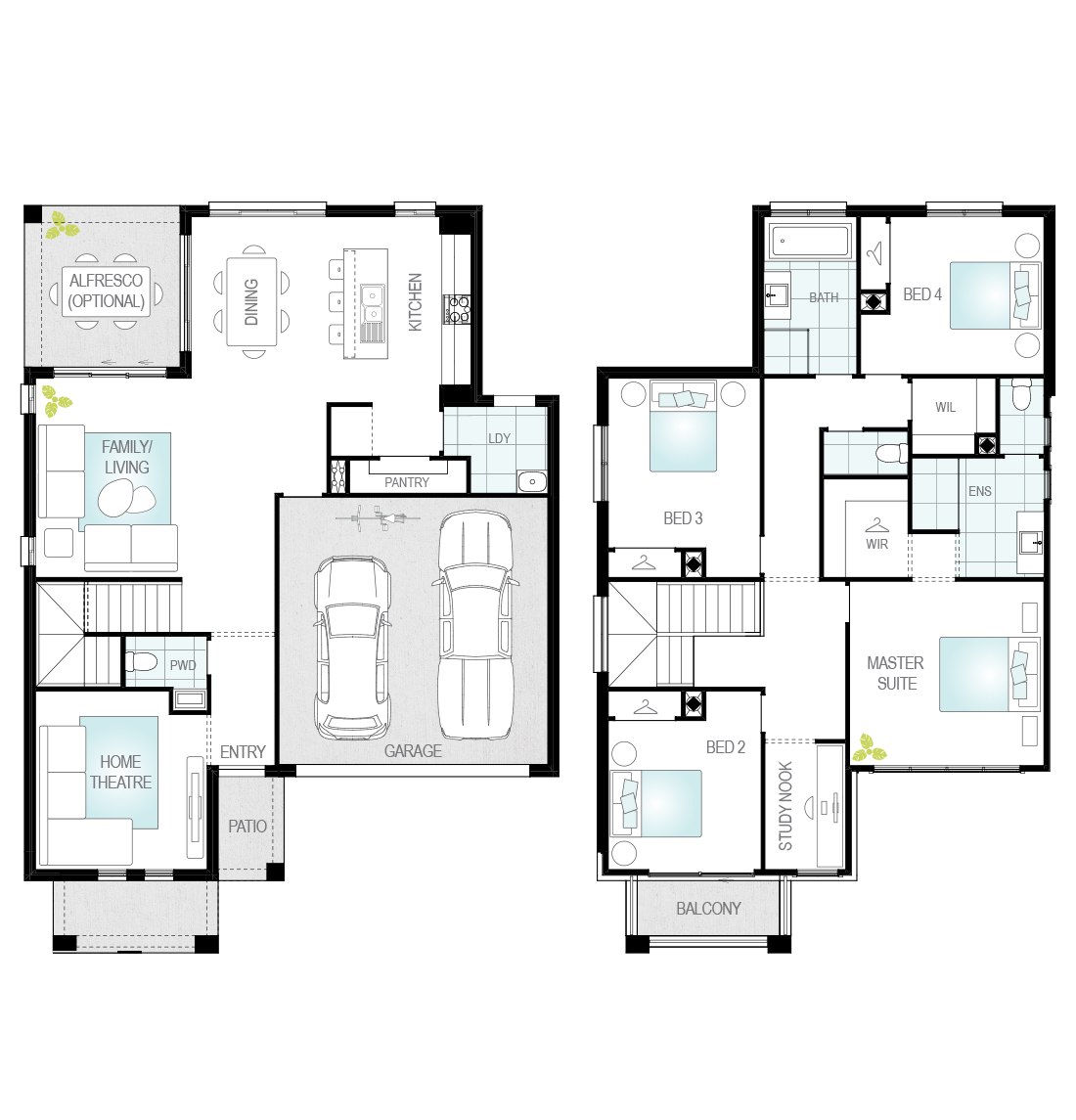
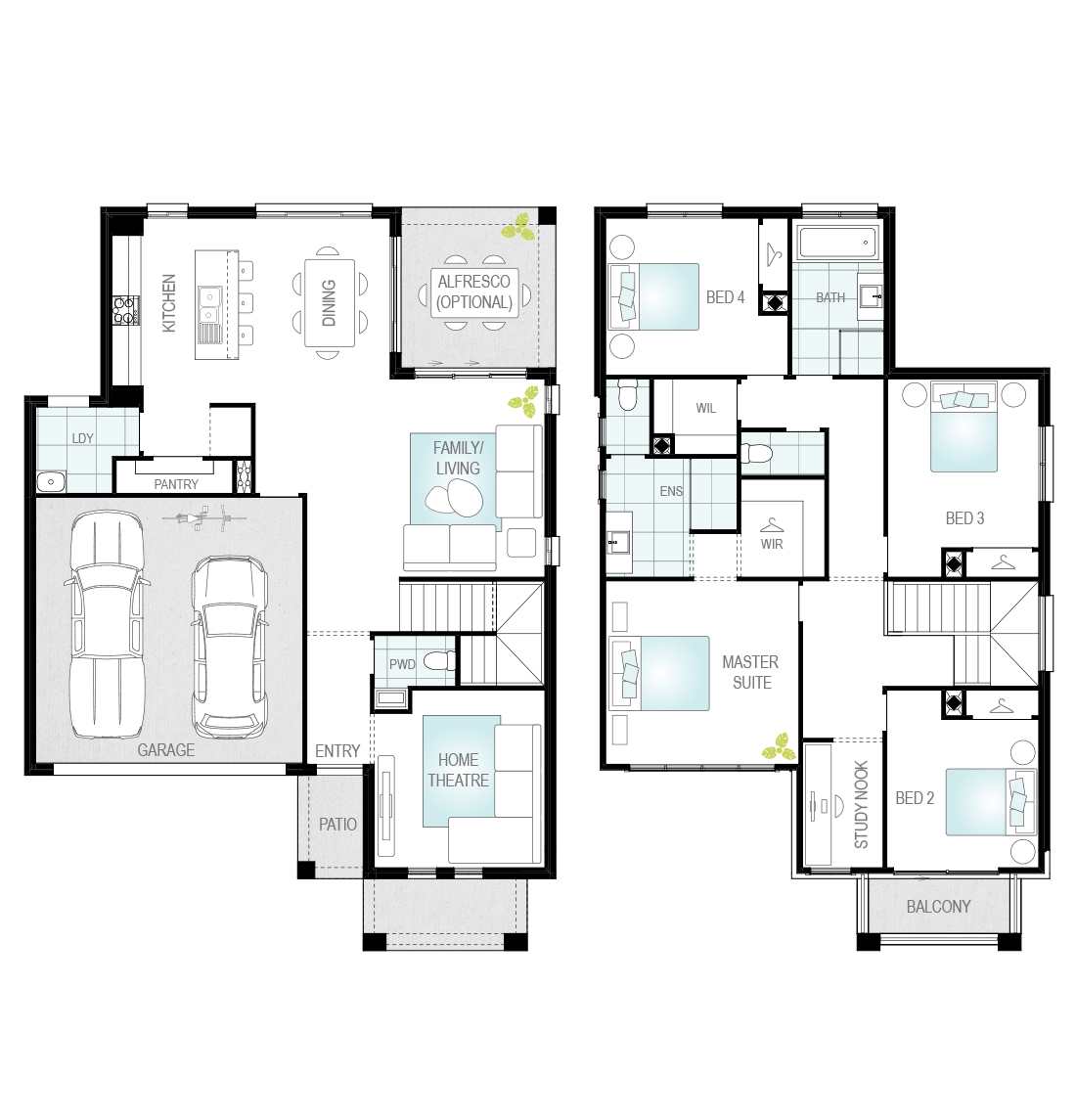
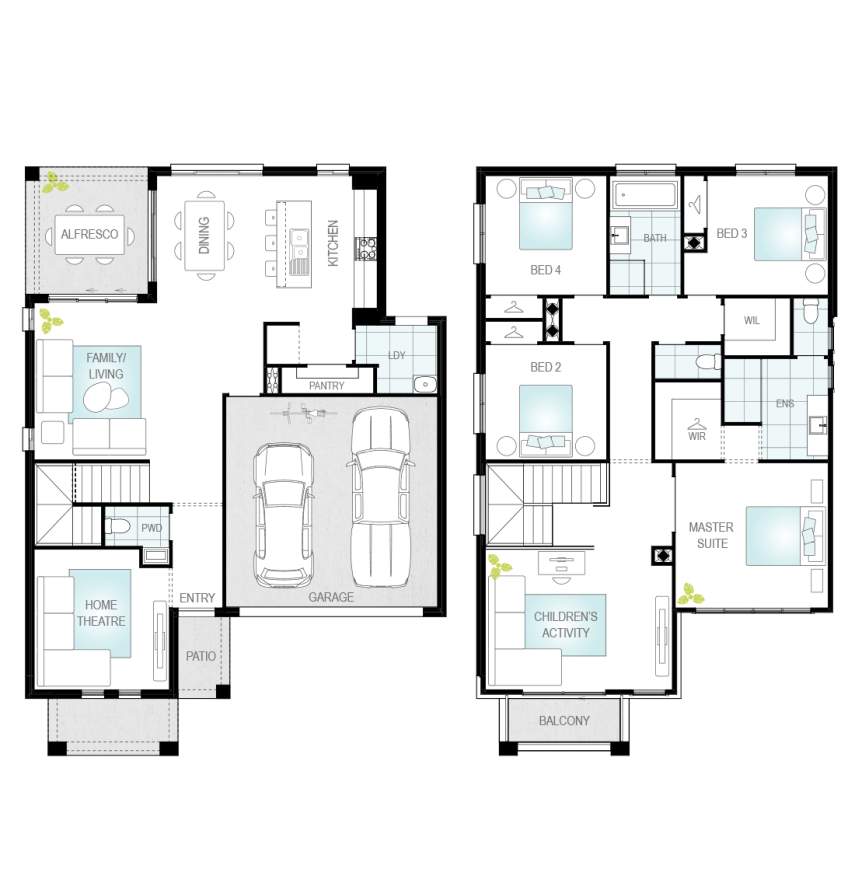
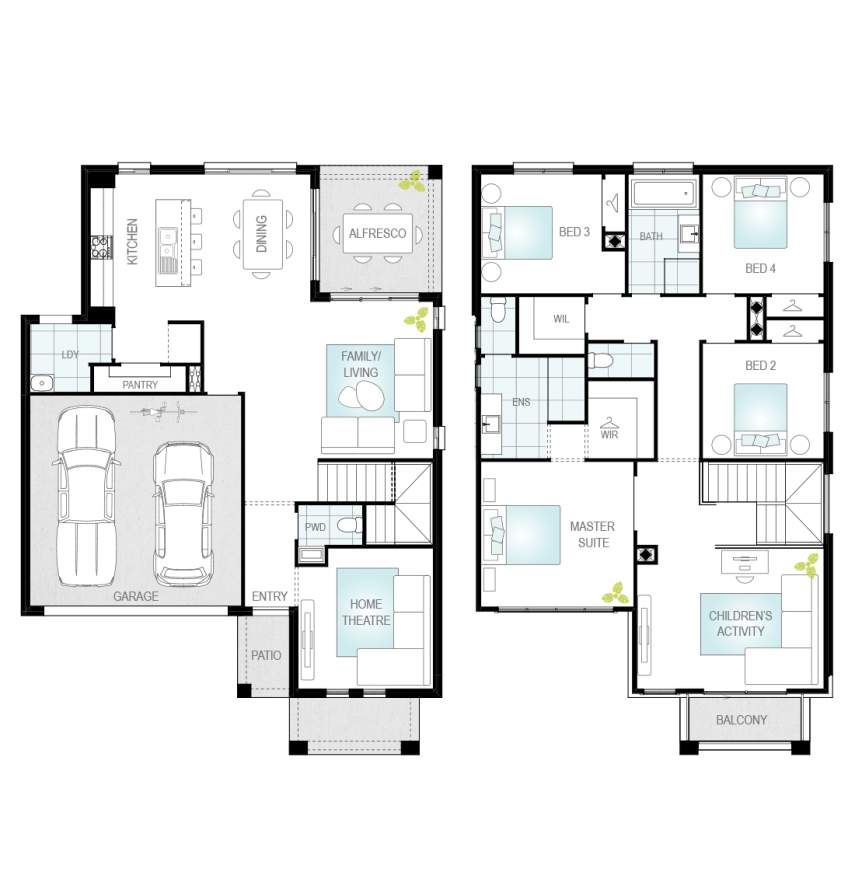
Room Dimensions
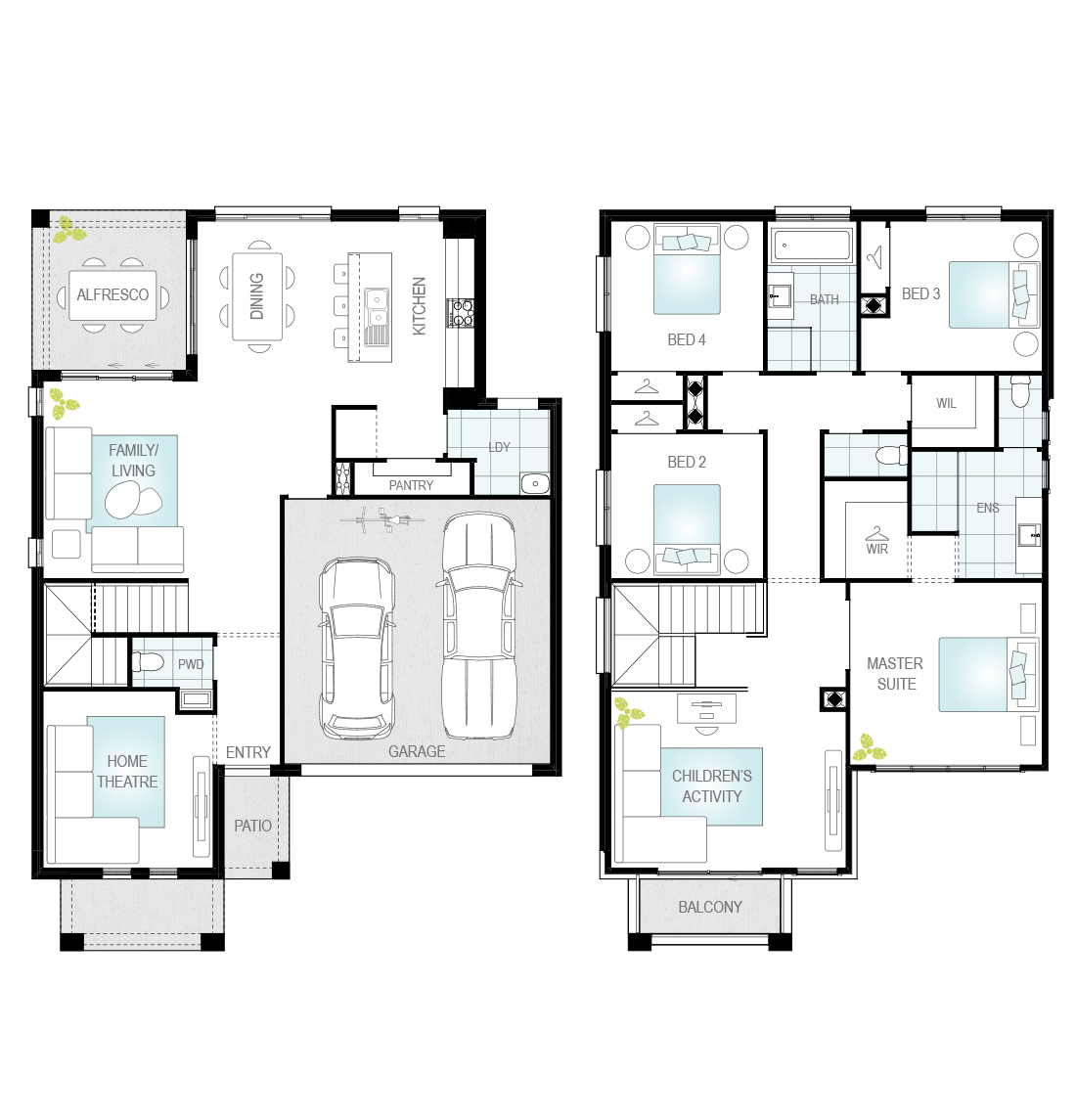
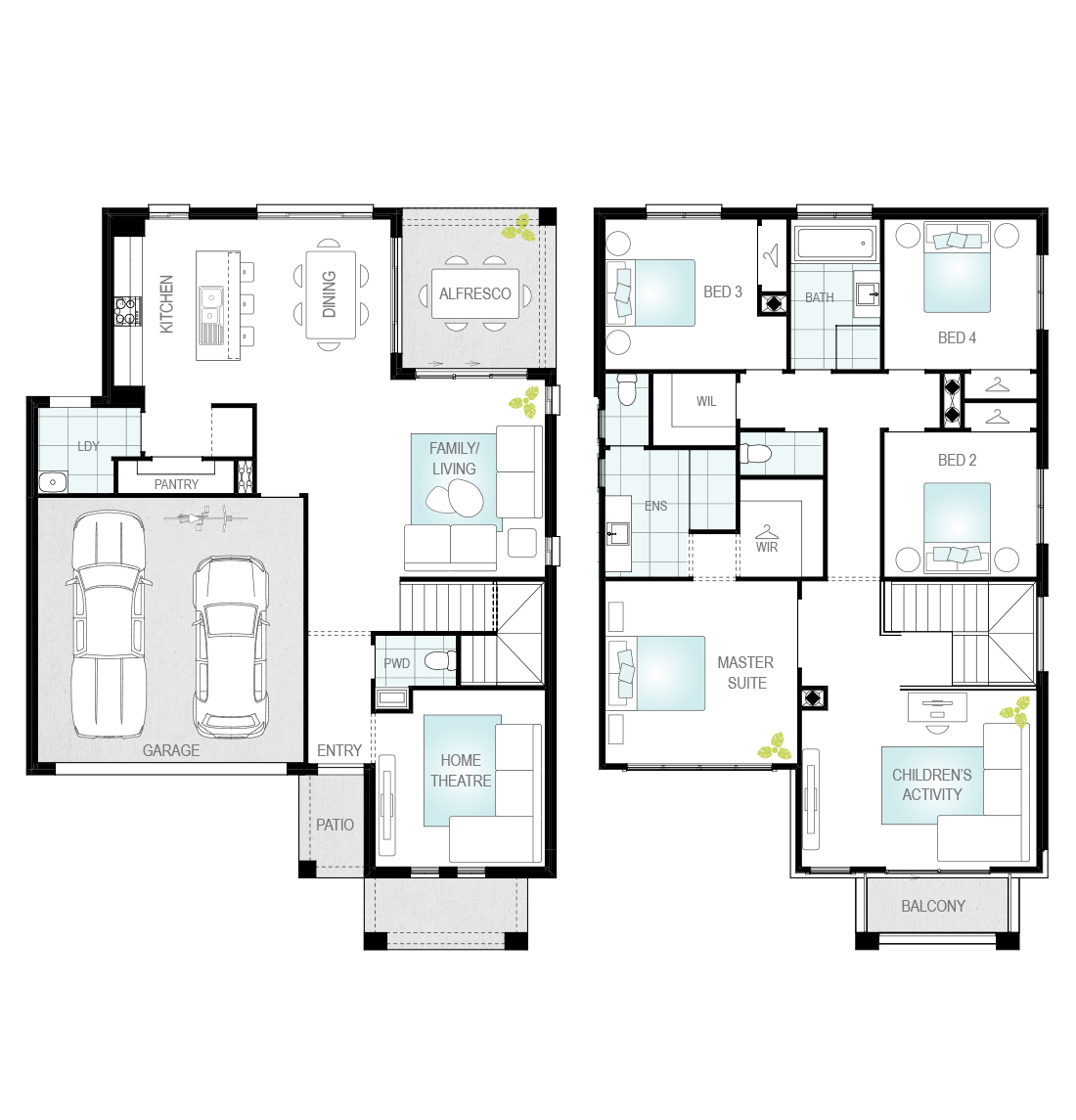
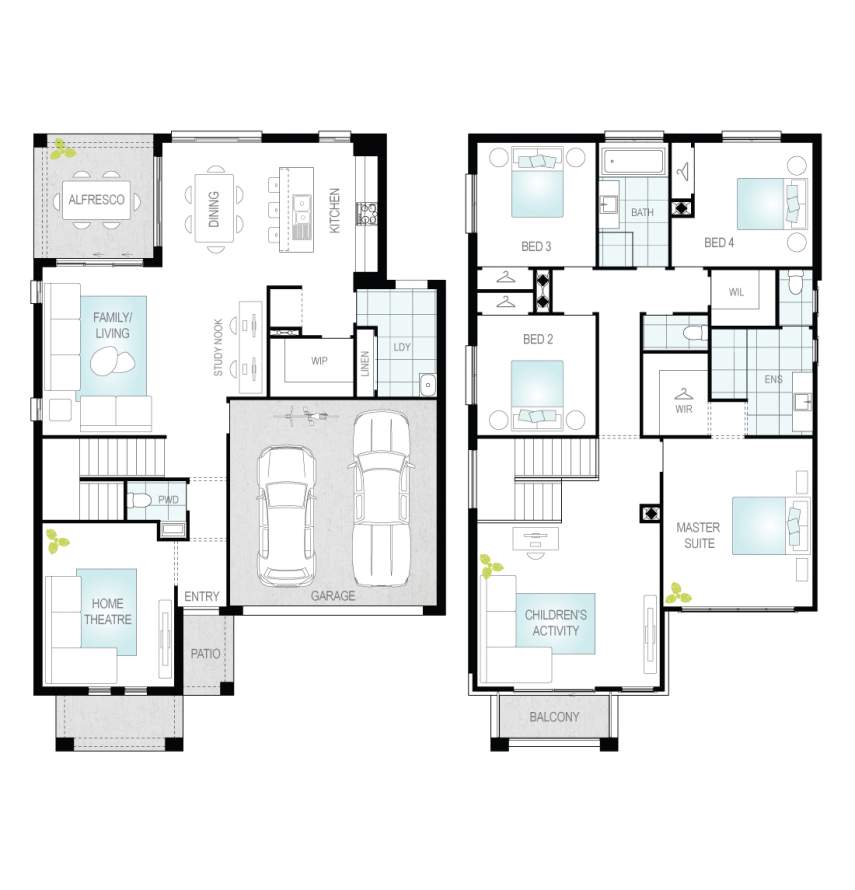
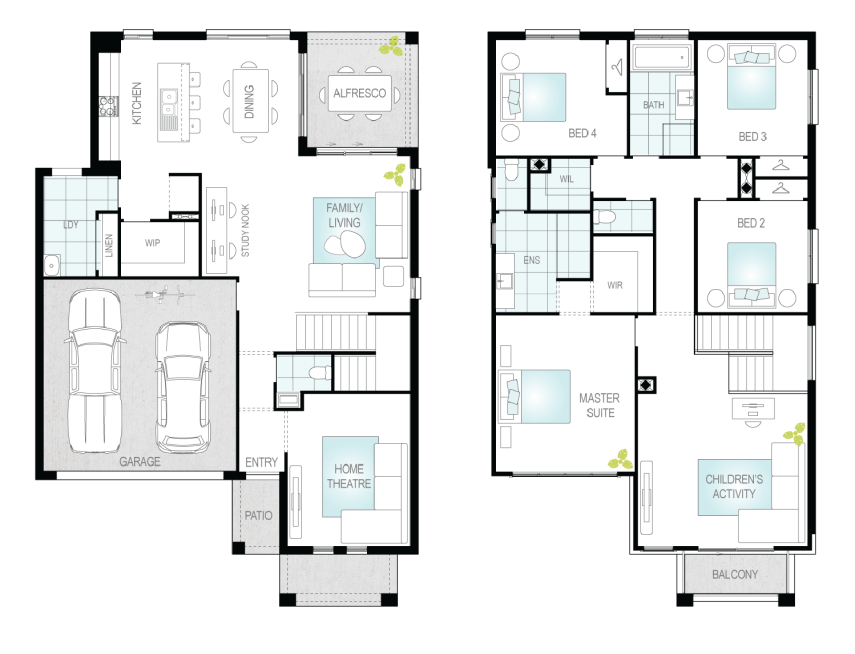
Room Dimensions
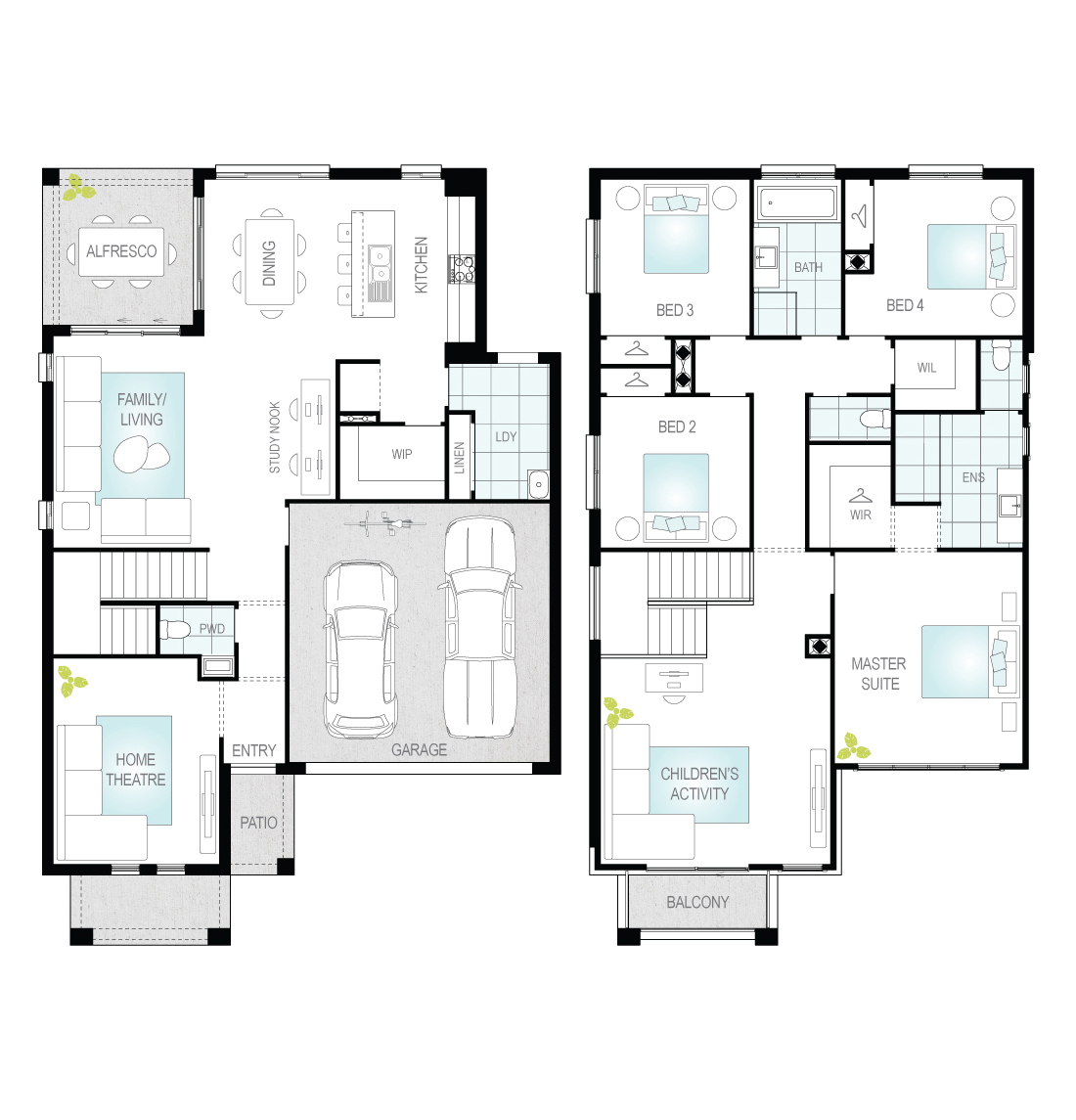
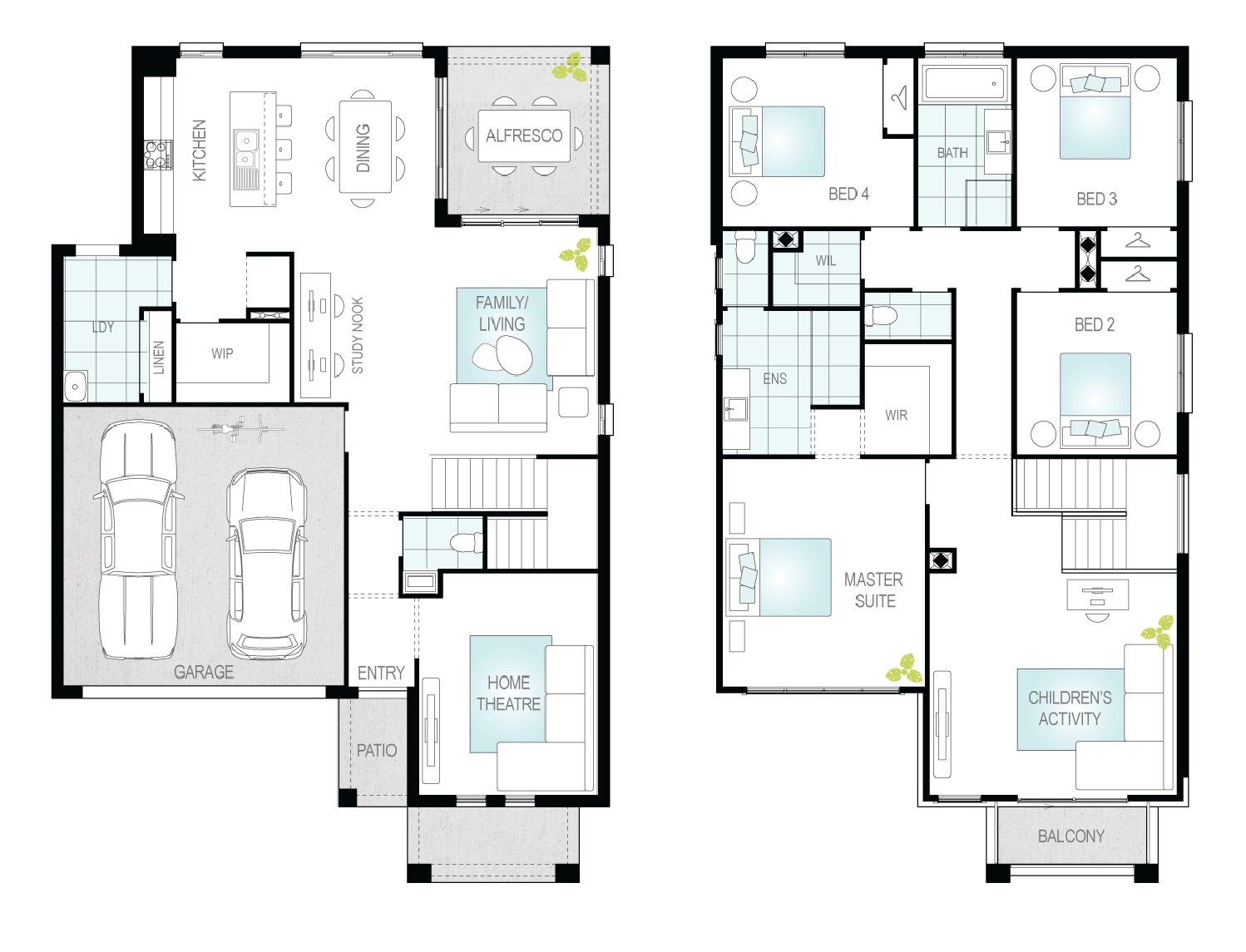
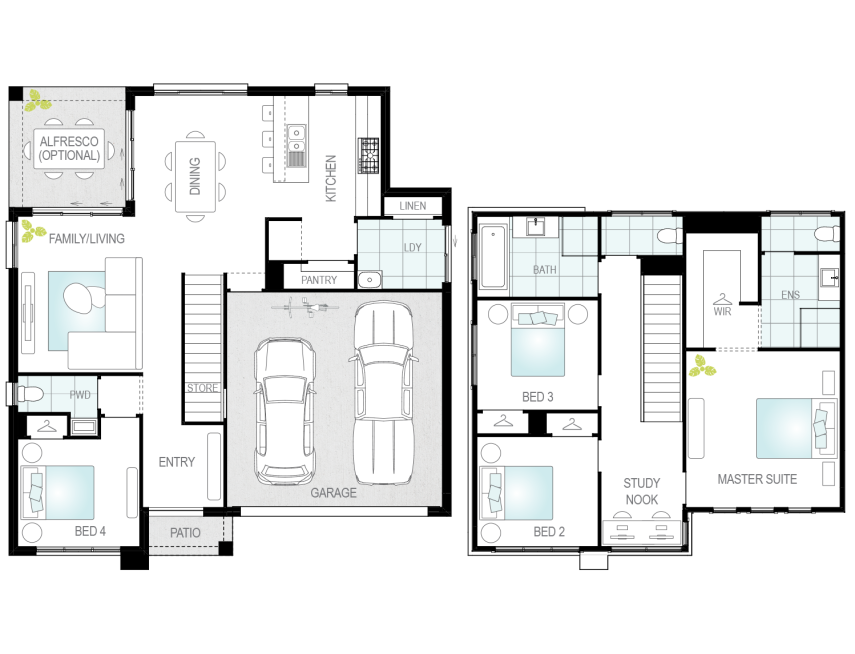
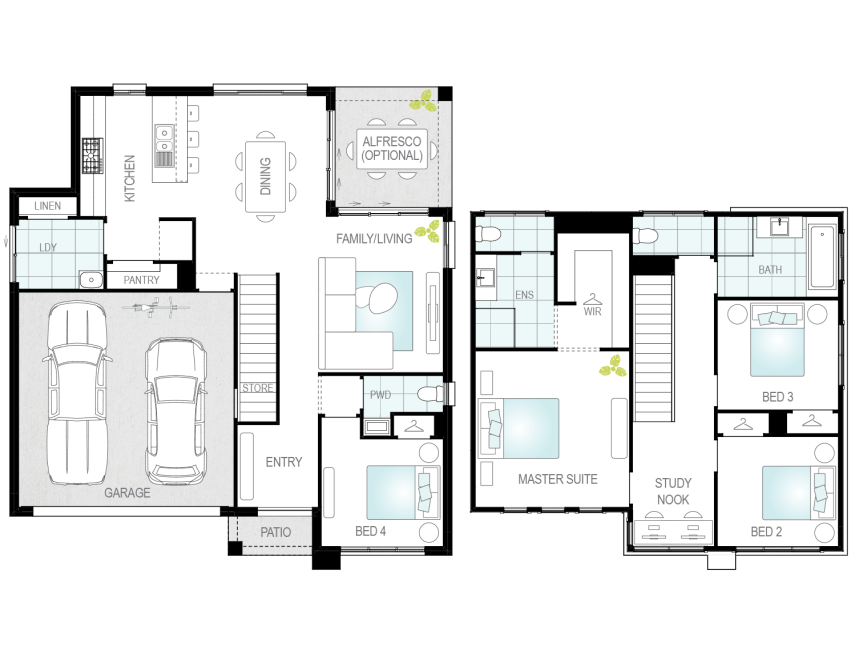
Room Dimensions
Additional Features
- Alfresco (Optional)
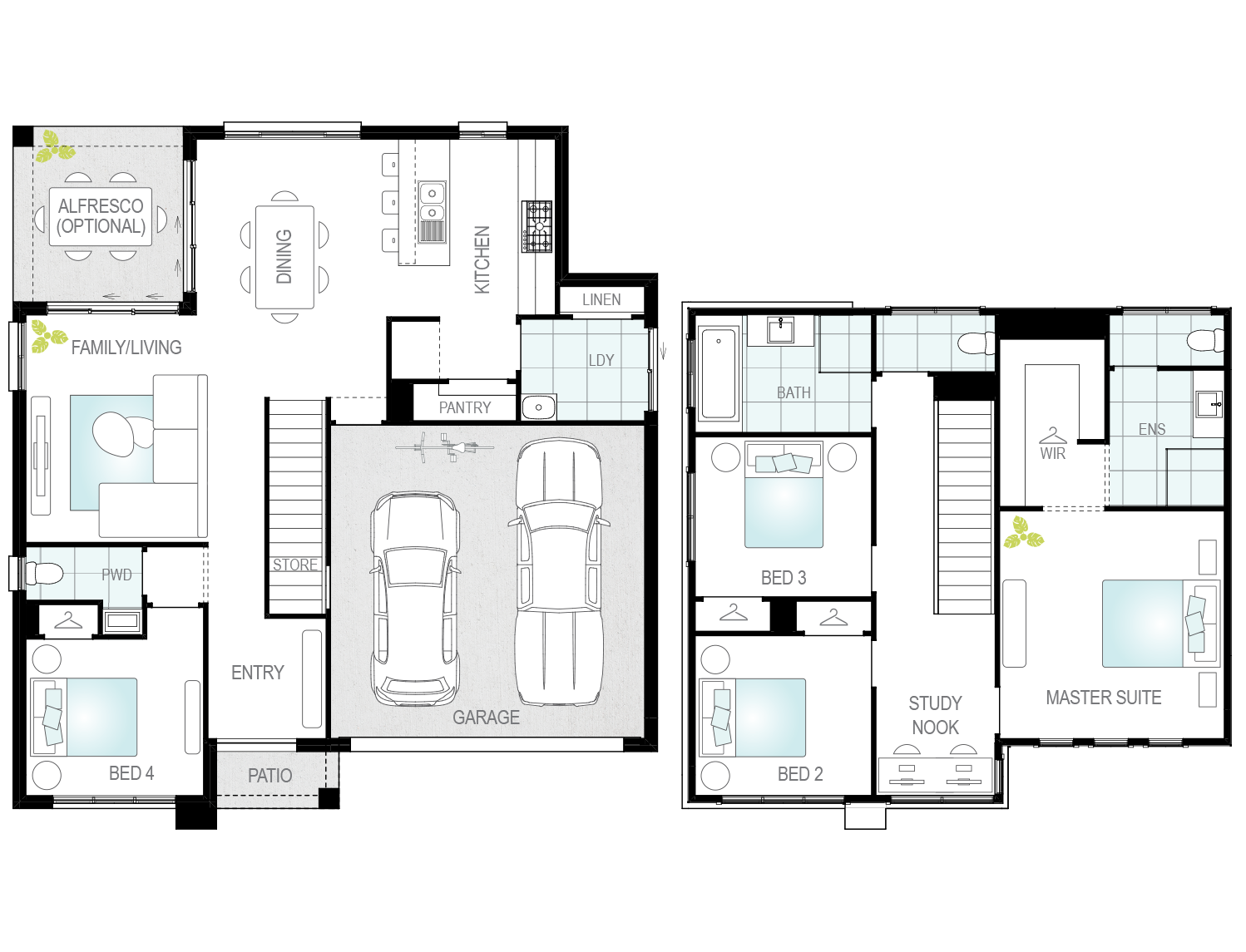
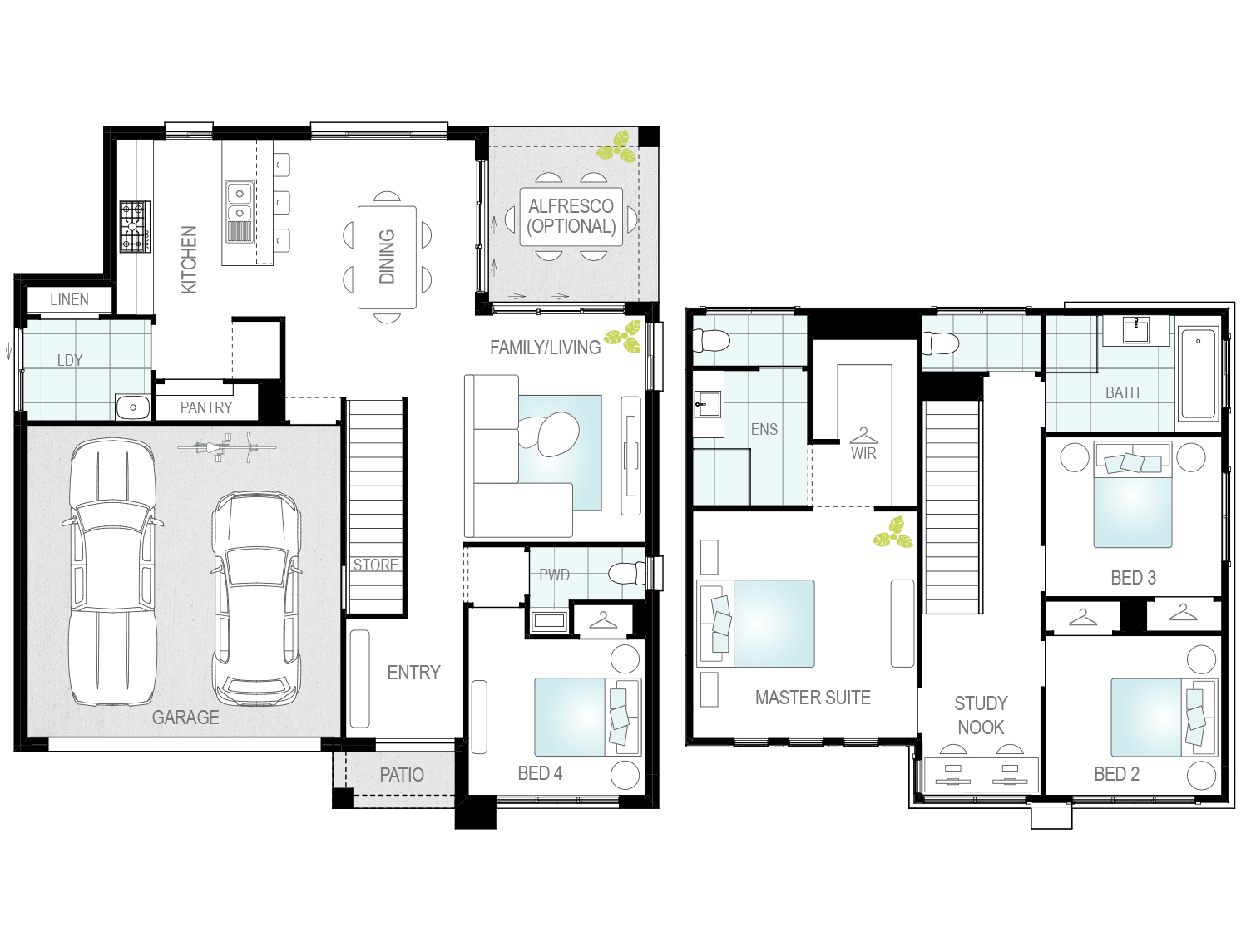
Enquiry

Request your FREE no obligation quote today!
Enquire about your favourite new home design today via the form or call one of our Building and Design Consultants on 1300 555 382 .
*Conditions apply. Note: If you're enquiring about Granny Flats, they are not offered as a stand-alone build. They are constructed at the same time as your main residence.
Inclusions
Your Building Journey
Keep reading and view our short videos, we'll explain everything about the building journey, from choosing the perfect design, through to handing over the keys to your dream home. We partner with you every step of the way.
Home Loans
We are here to help find you the right home loan so you can relax and really focus on the exciting stuff. MyChoice Home Loans removes the stress of finding your own finance, in particular construction loans - we make securing the funds for your dream home easy.


