The essence of modern living
A beautiful home that lets you live the life you want away from the buzz of a frantic world, the Lyndhurst is a tranquil sanctuary – close the front door and let the calm wash over you.
There’s no sacrifice of space in the Lyndhurst - with clearly defined zones creating generous family areas and accommodation retreats that make it feel like an oasis. The large, inviting home theatre creates an additional social space away from the hub of the home, while the study at the front makes it easy to pop away from the action to fire off that last email!
As in most homes, the main family action is bound to be in the heart of the Lyndhurst – the family/living, dining and kitchen zone that opens to the breezy optional alfresco at the rear of the home. Designed to take advantage of the vistas of acreage living, this light-filled, open space beats with the pulse of everyday living.
With the master suite positioned well away from the remaining three bedrooms, the Lyndhurst offers parents serenity at the end of a long day. Entry through double doors reveals a blissful sanctuary with grand his-and-her robes and a large, resort-style ensuite.
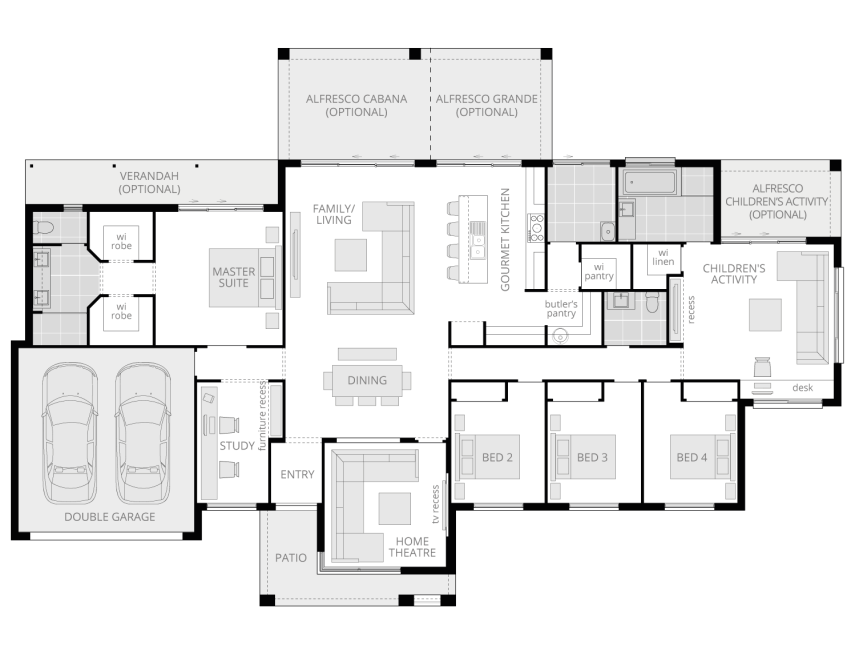
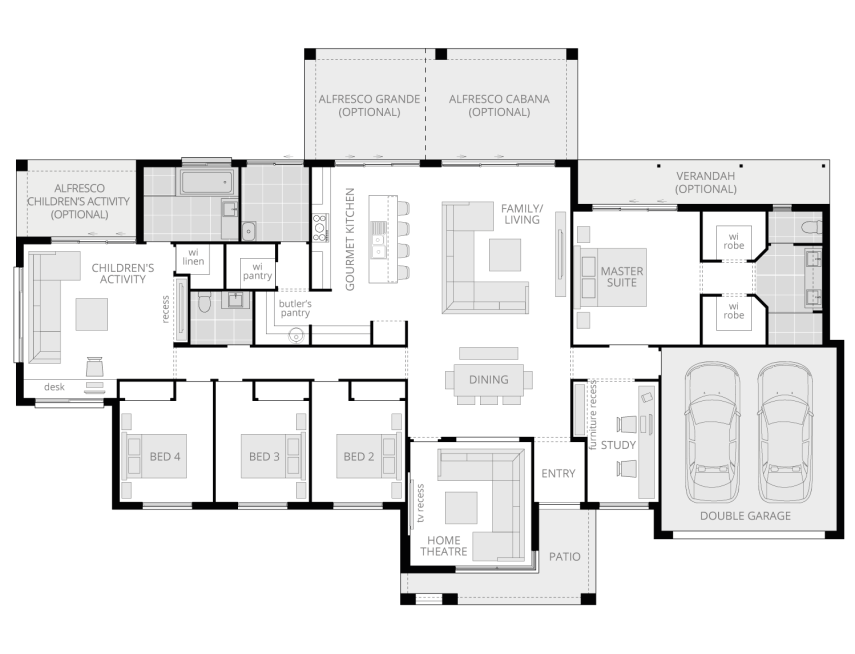
Room Dimensions
Additional Features
- Home Theatre
- Children's Activity
- Study
- Butler's Pantry
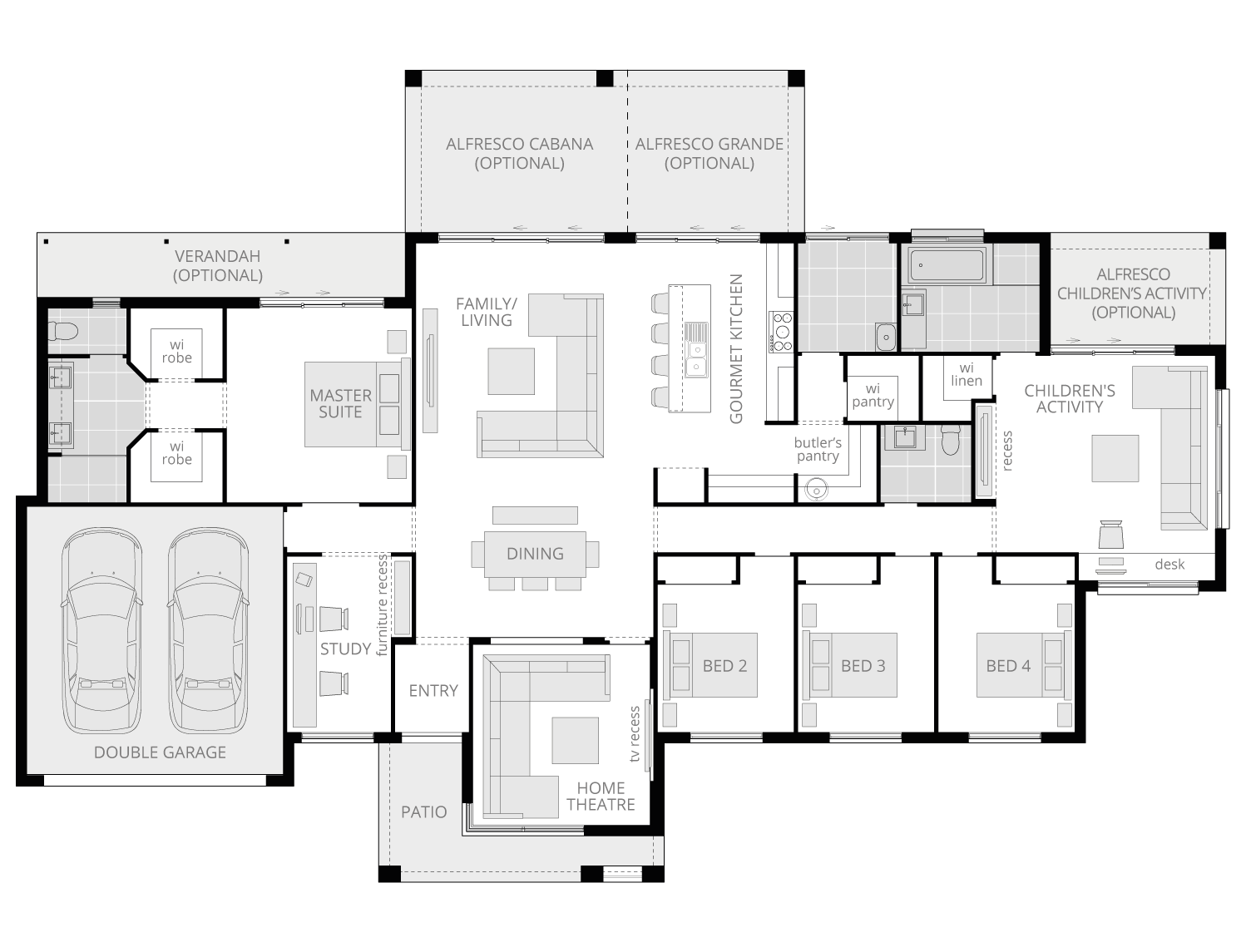
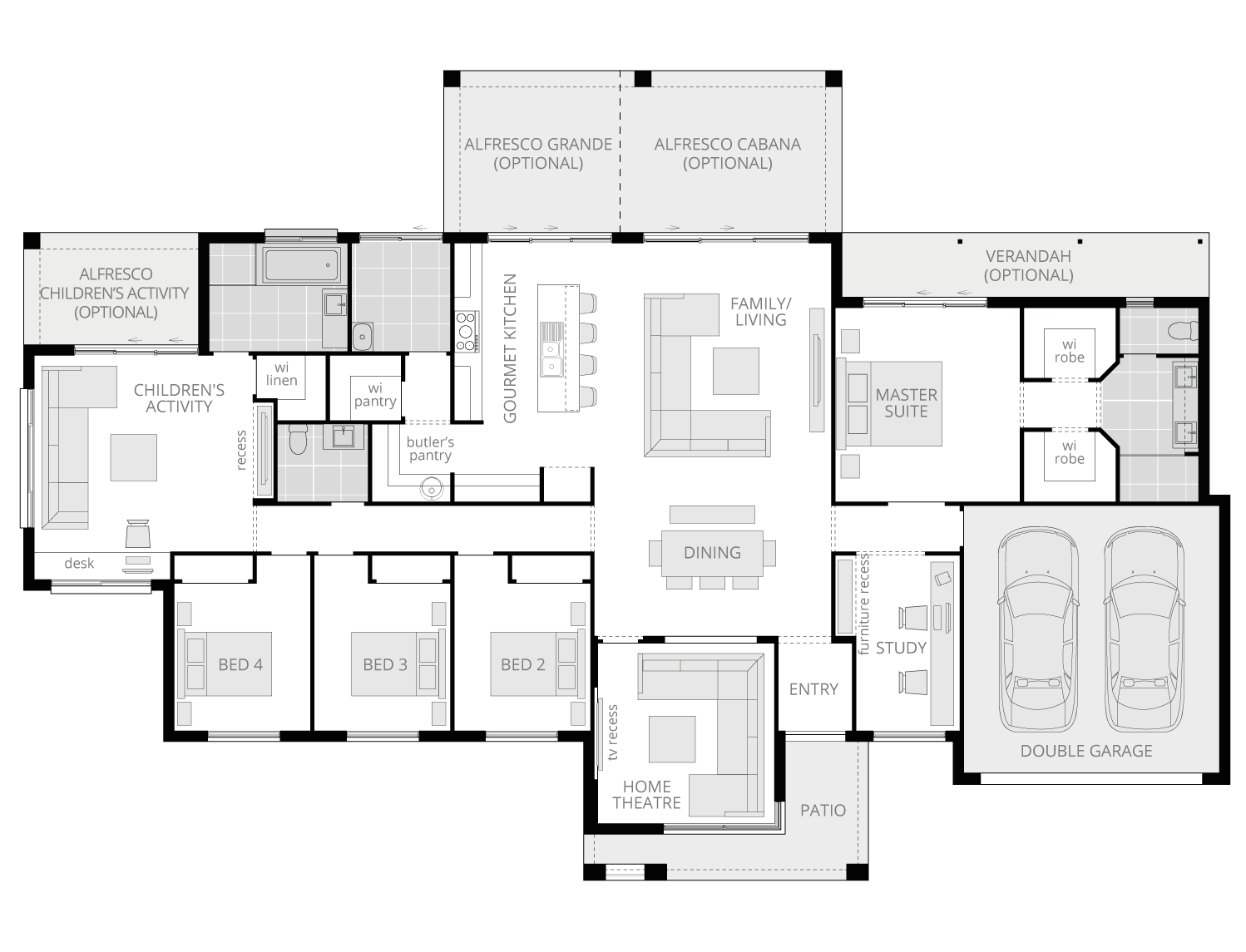
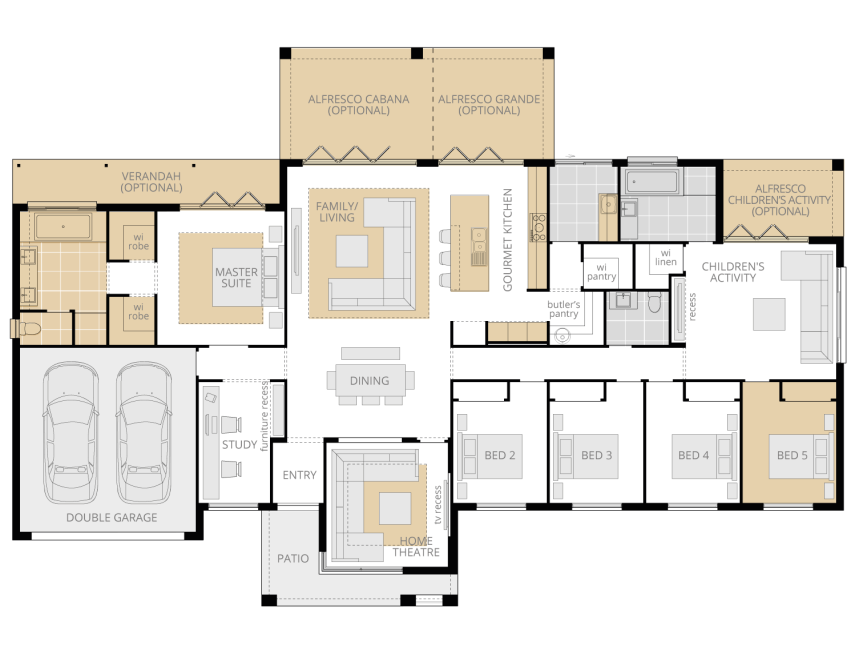
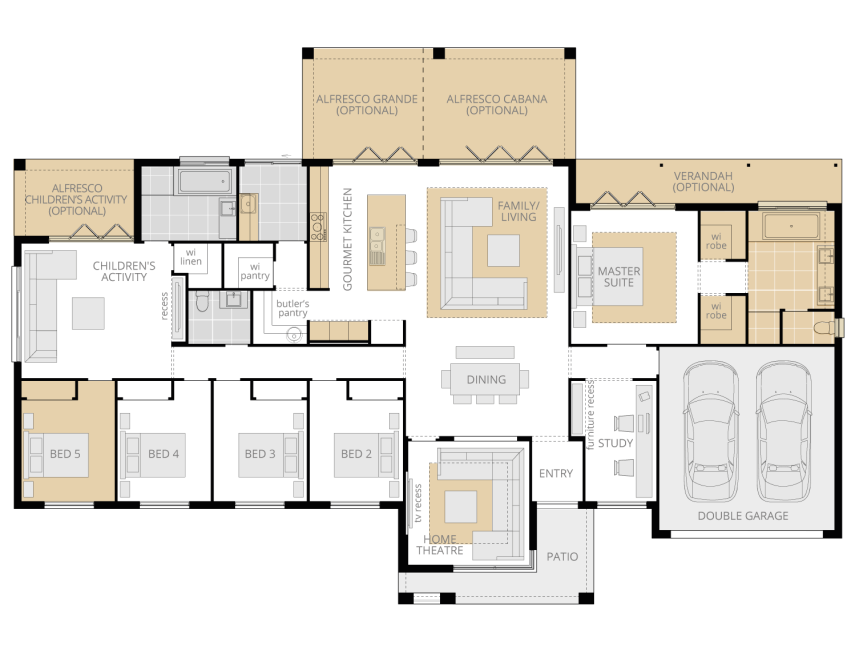
Room Dimensions
Additional Features
- Home Theatre
- Children's Activity
- Study
- Butler's Pantry
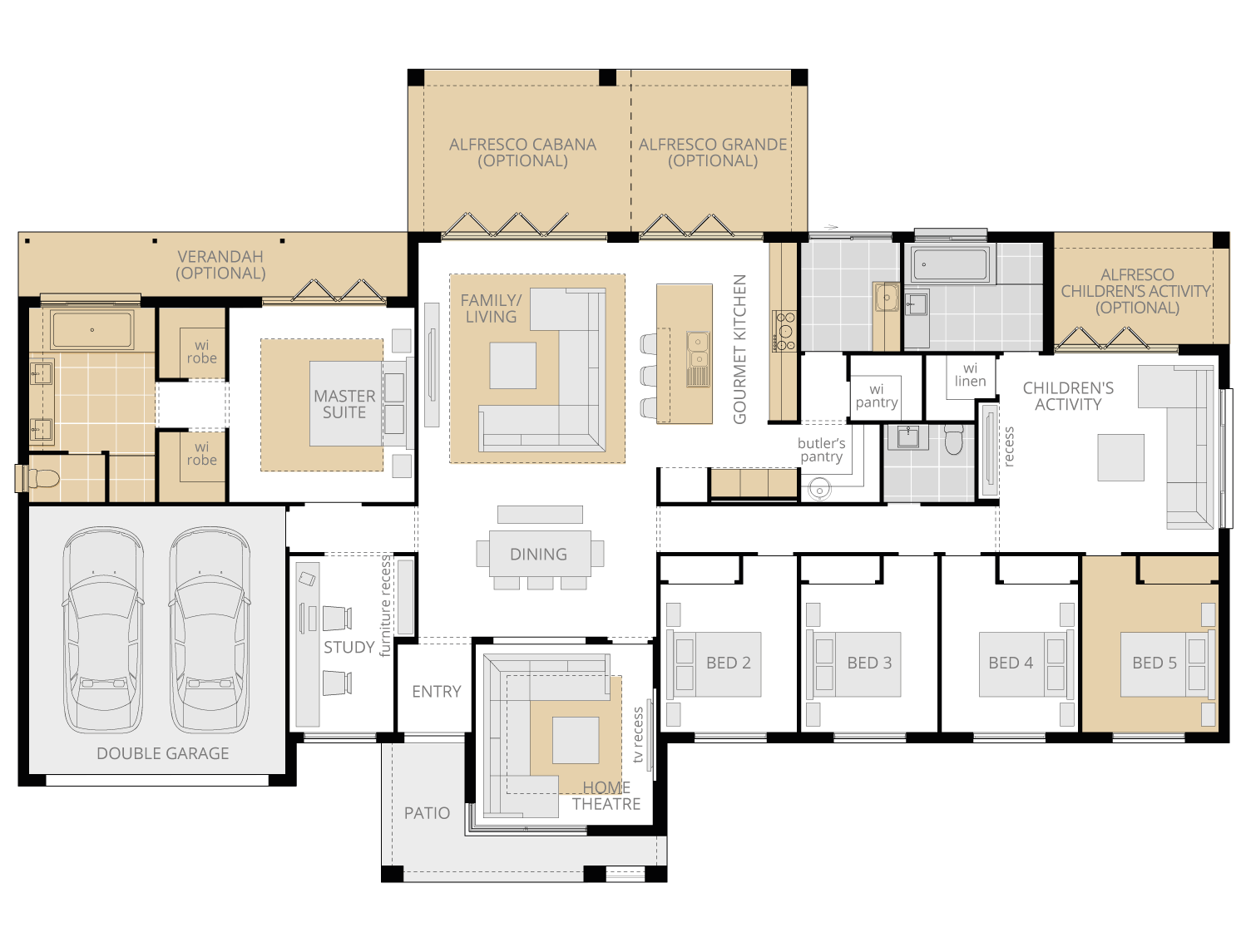
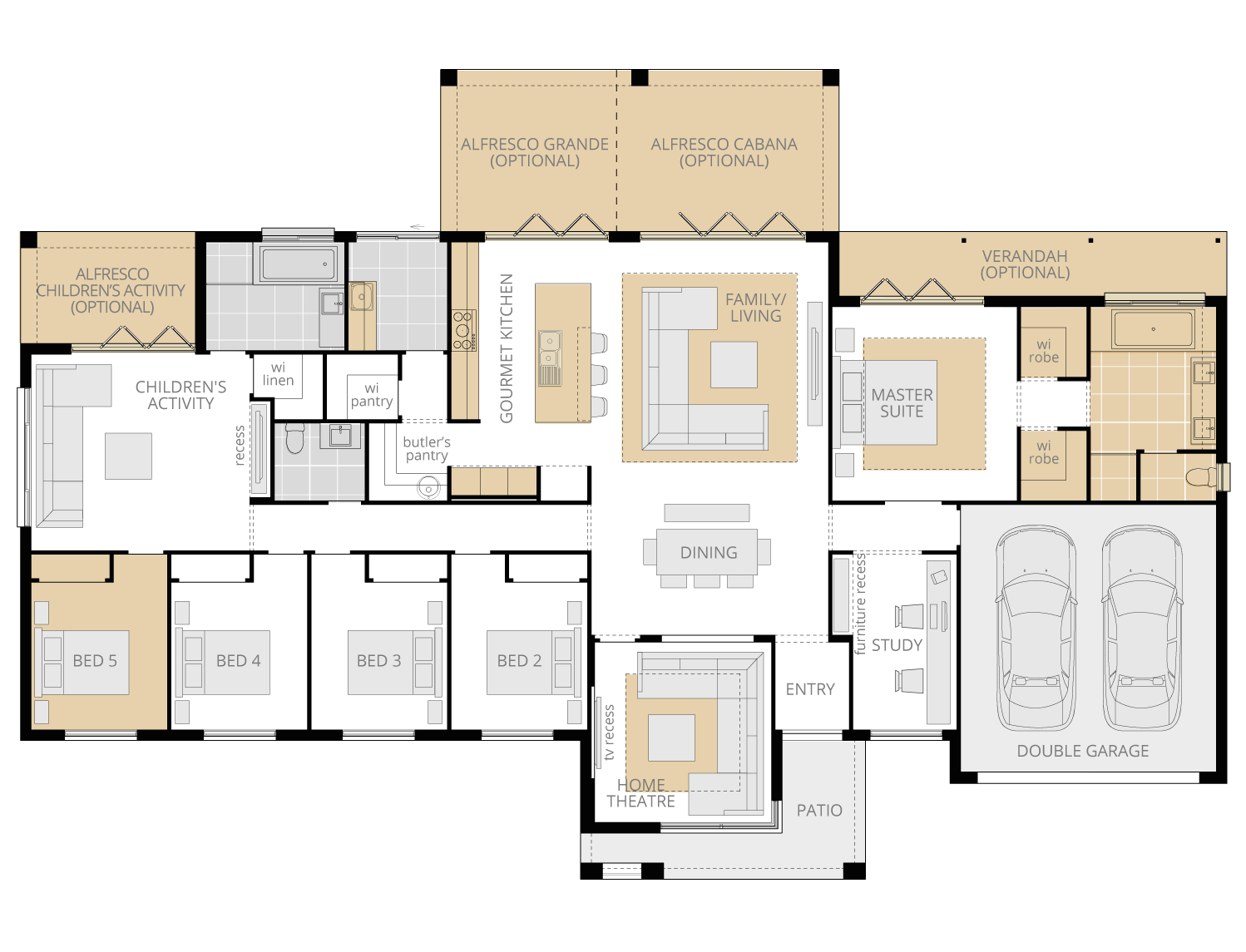
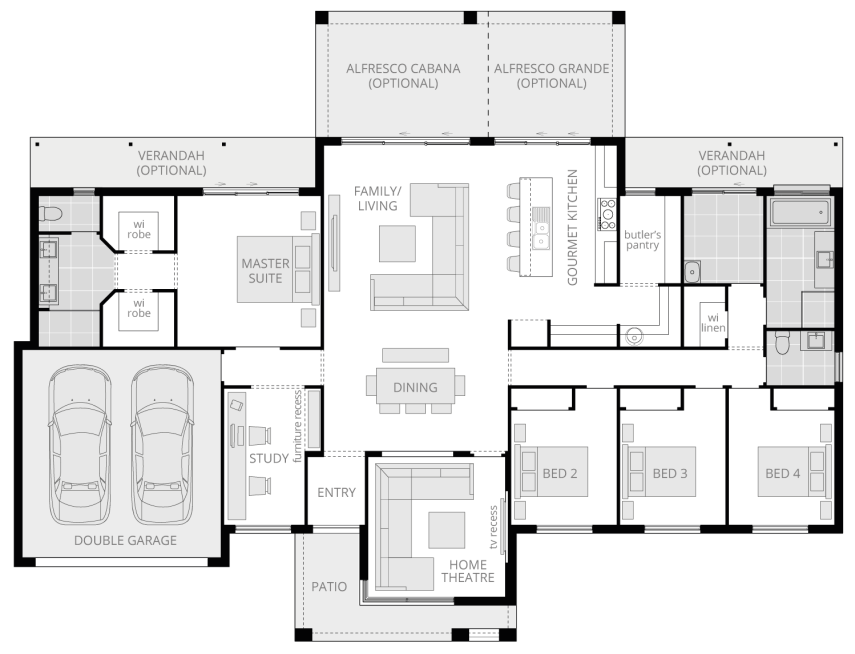
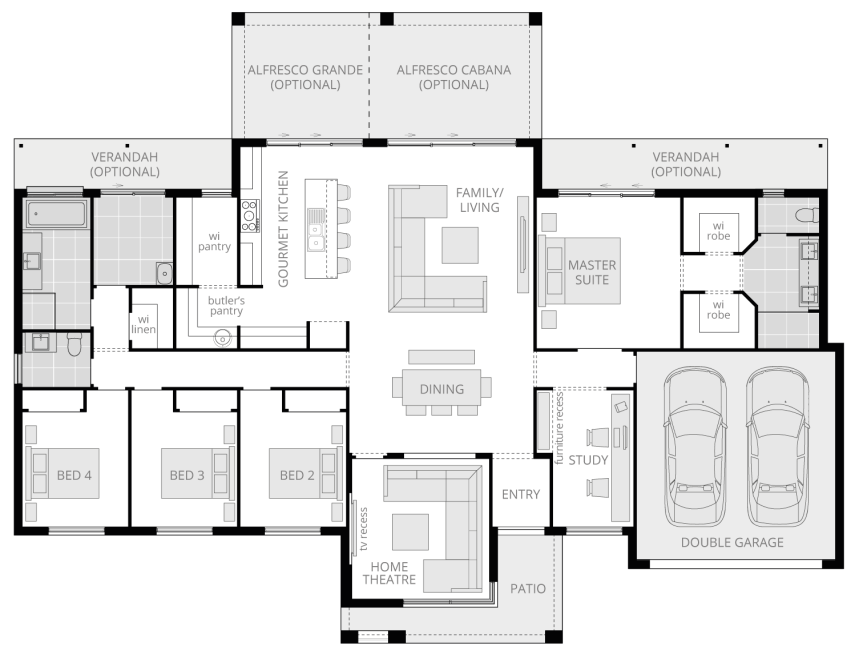
Room Dimensions
Additional Features
- Home Theatre
- Study
- Butler's Pantry
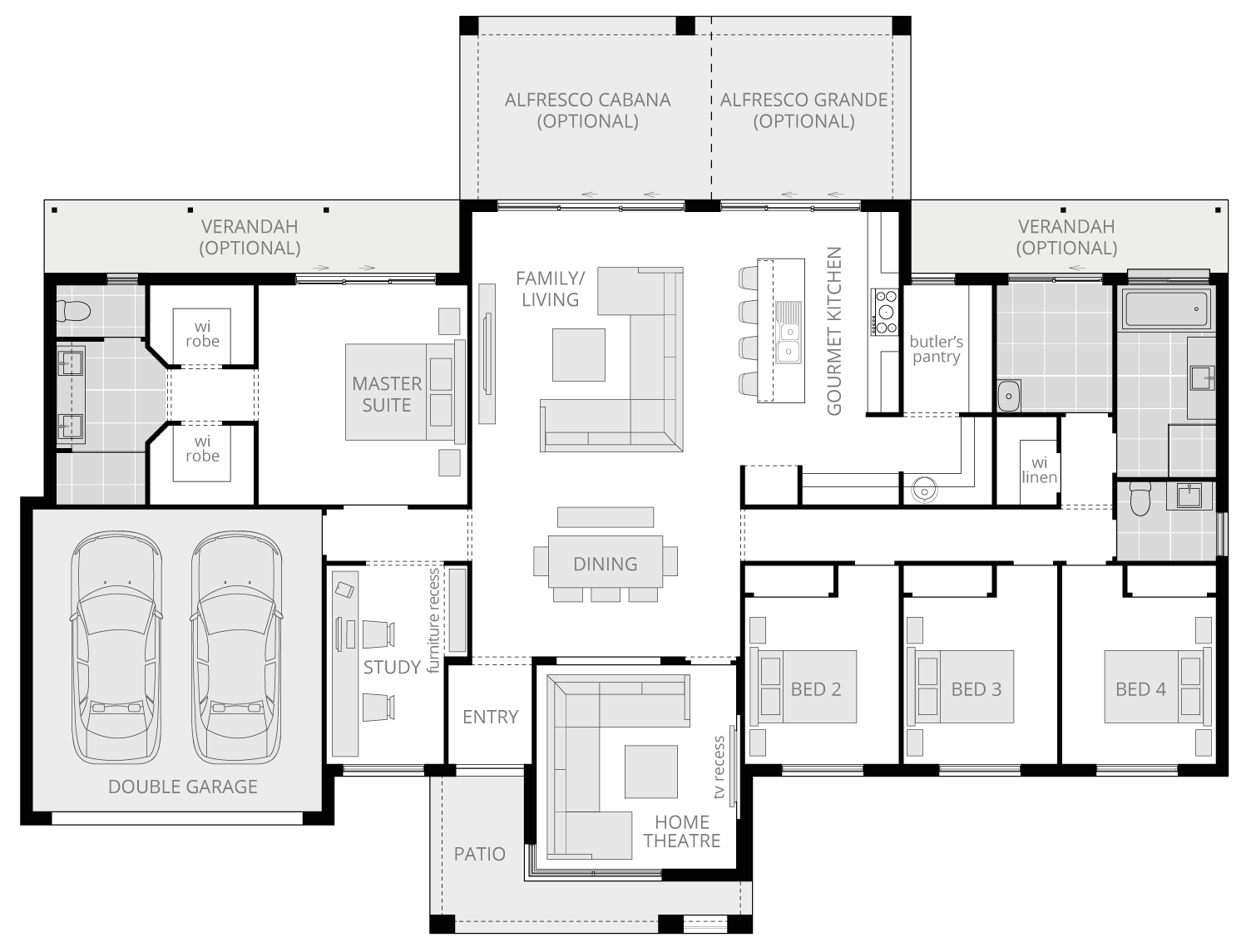
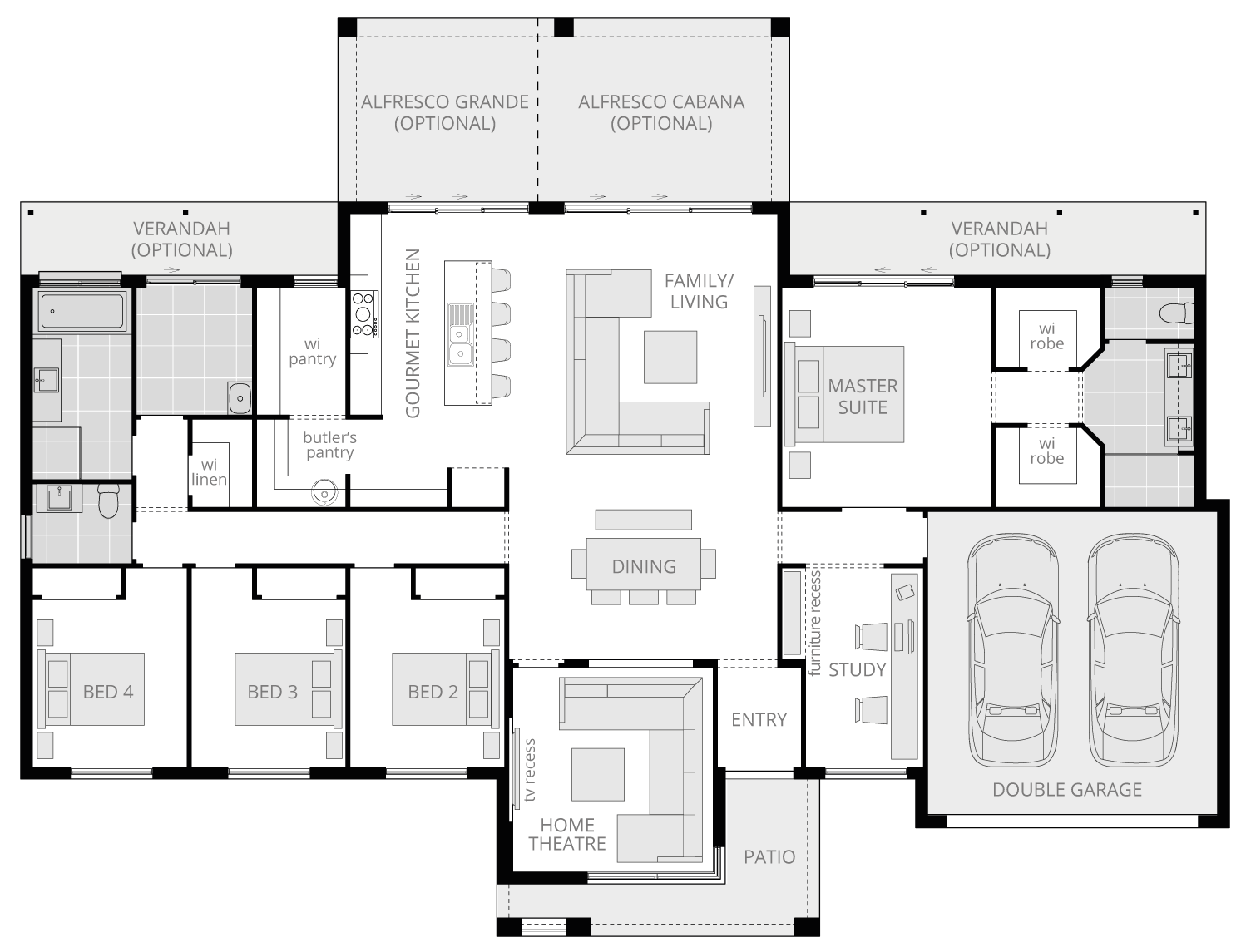
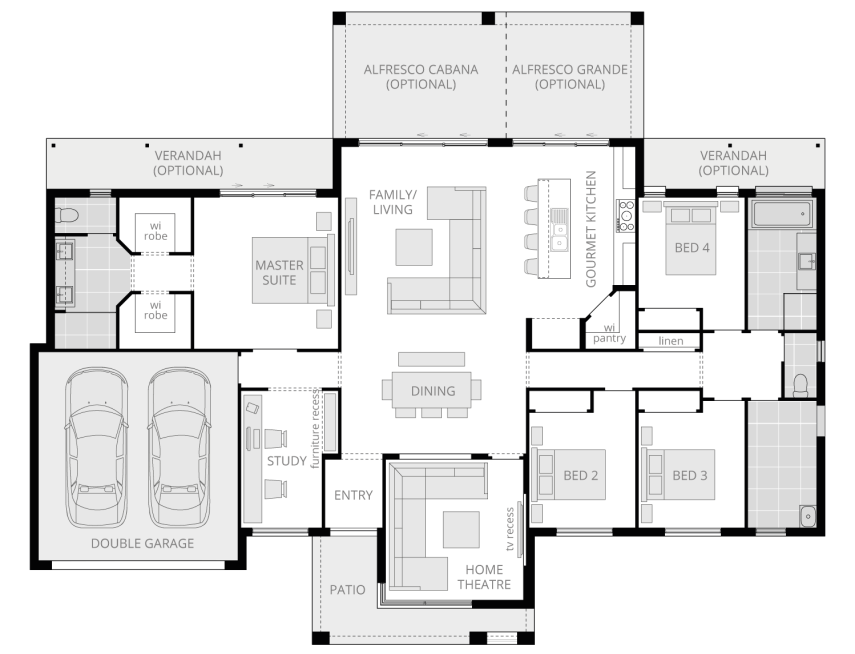
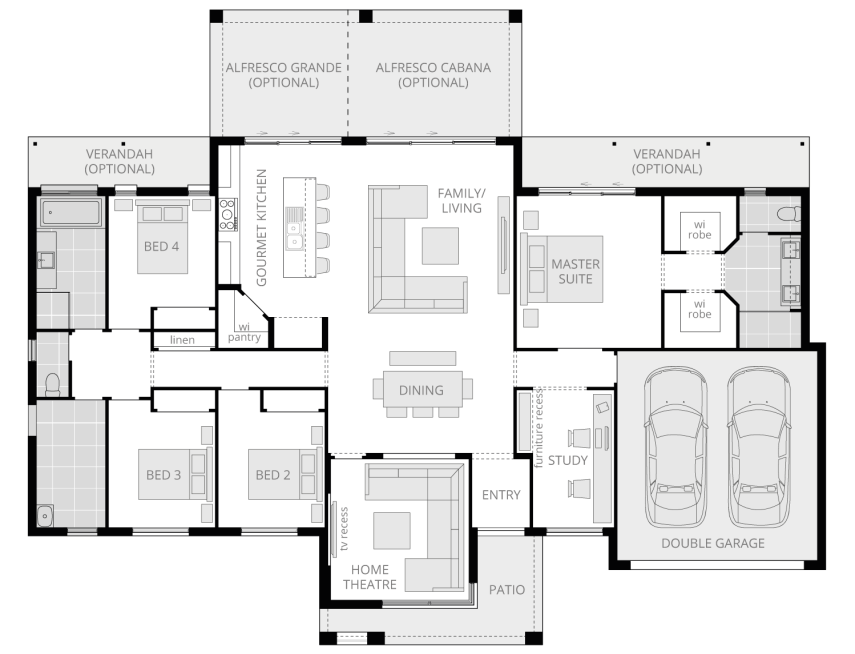
Room Dimensions
Additional Features
- Home Theatre
- Study
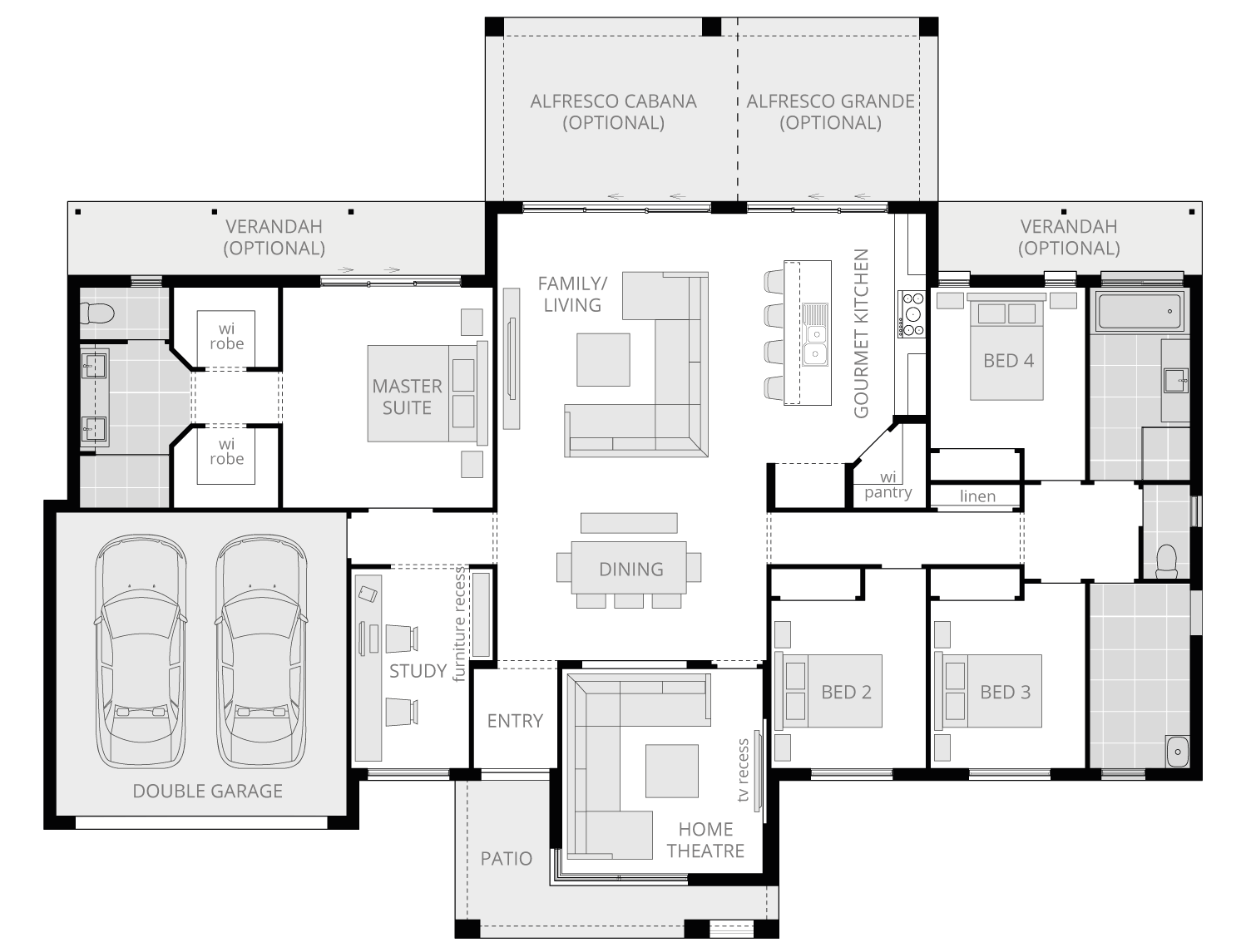
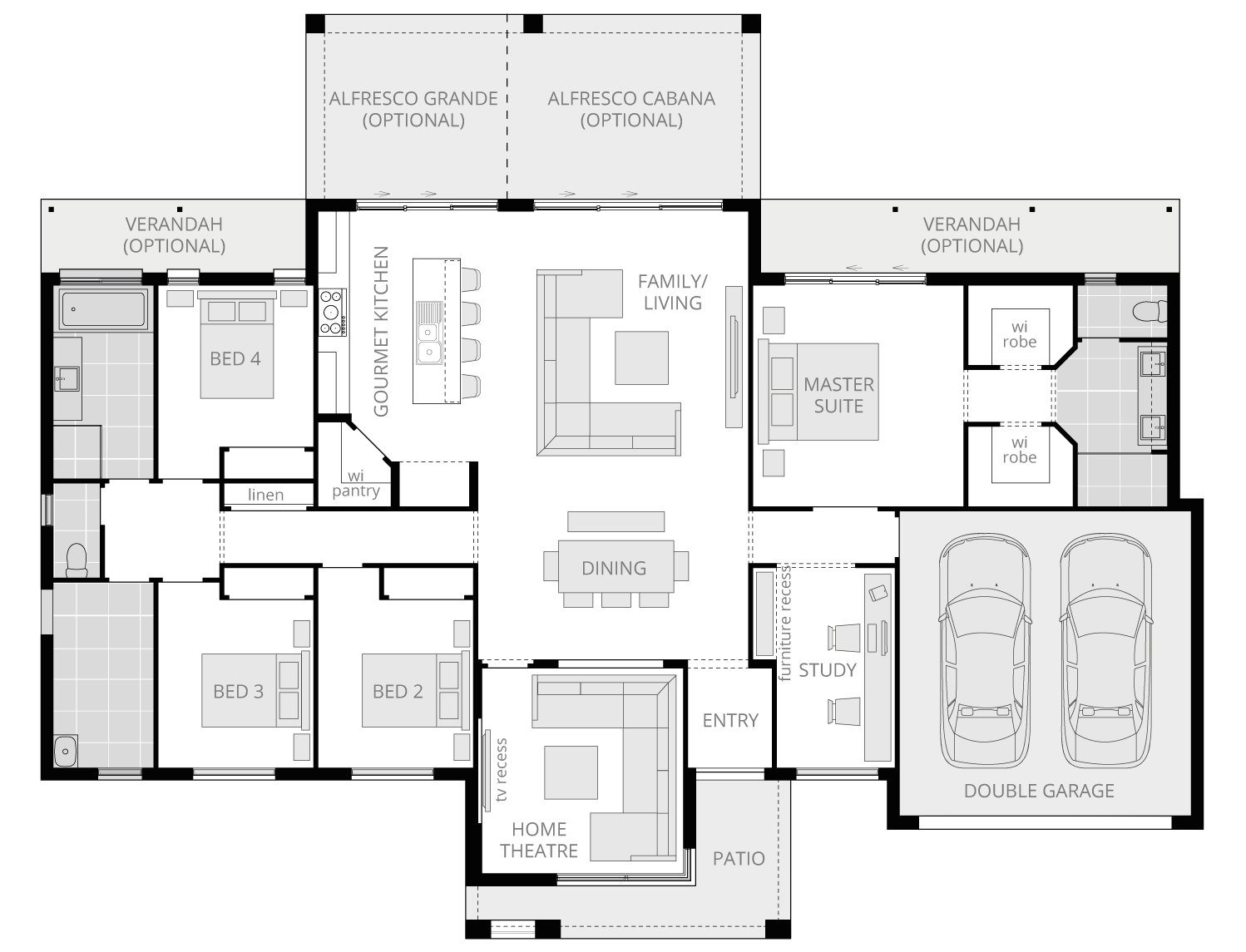
Enquiry

Request your FREE no obligation quote today!
Enquire about your favourite new home design today via the form or call one of our Building and Design Consultants on 1300 555 382 .
*Conditions apply. Note: If you're enquiring about Granny Flats, they are not offered as a stand-alone build. They are constructed at the same time as your main residence.
Inclusions
See how customer's style this home
We always feel so lucky when customers send us photos to share.
Home Loans
We are here to help find you the right home loan so you can relax and really focus on the exciting stuff. MyChoice Home Loans removes the stress of finding your own finance, in particular construction loans - we make securing the funds for your dream home easy.
Building Information and Resources
From information about knocking down an existing home to finance guides, upgrade packages and details about the various government grants, this hub is a one-stop shop for new home builders.

























