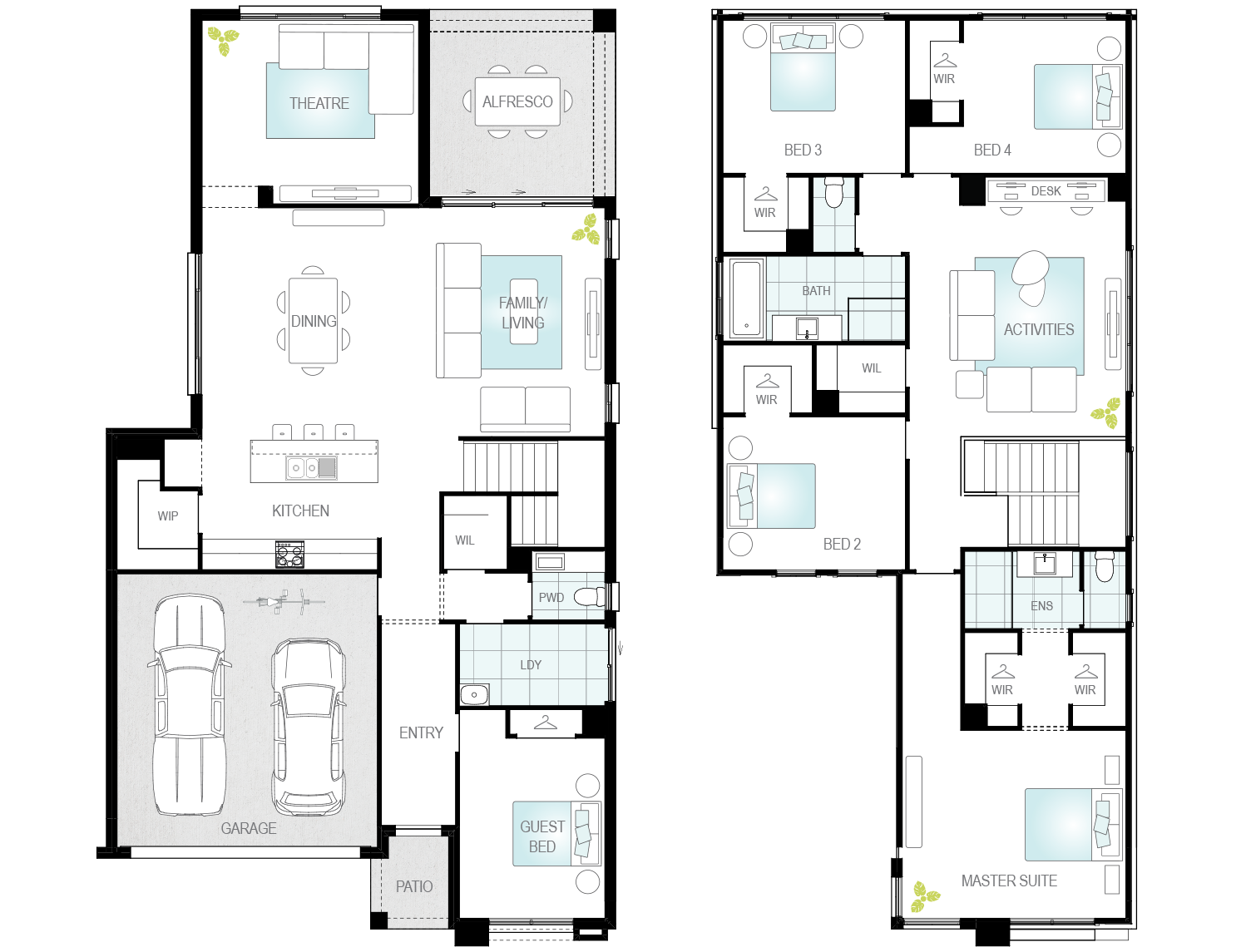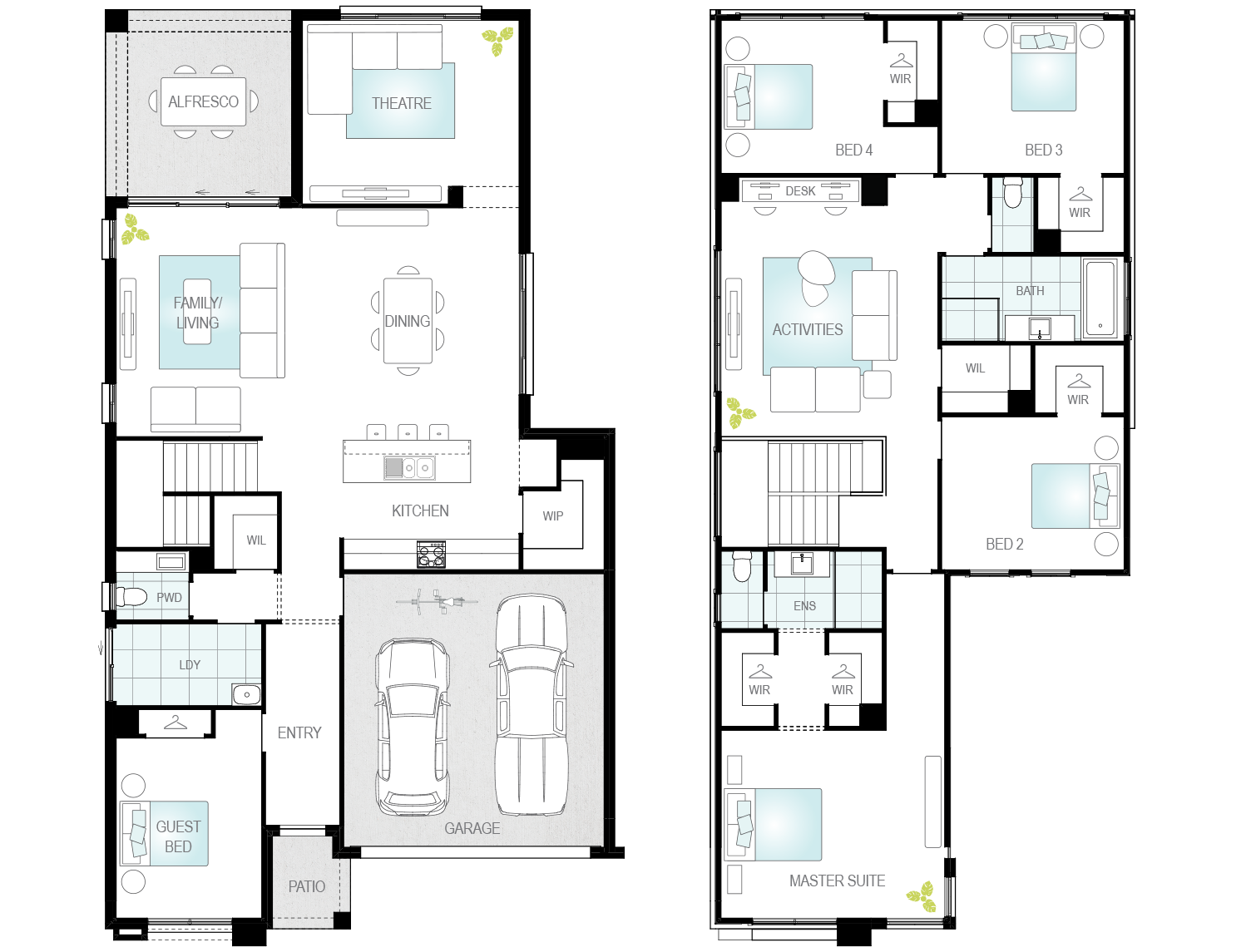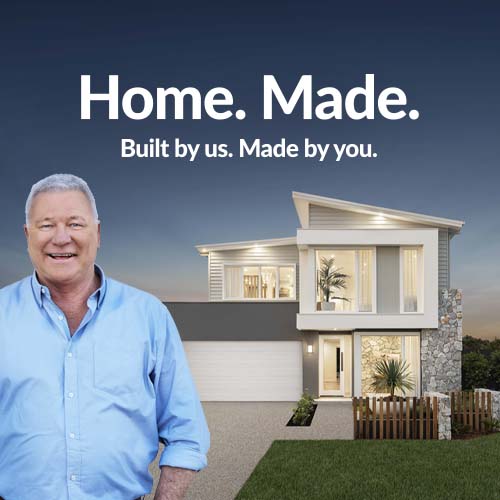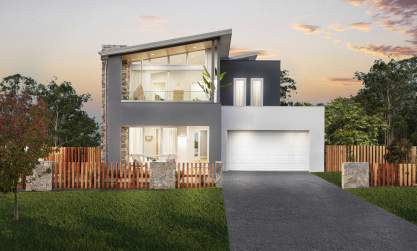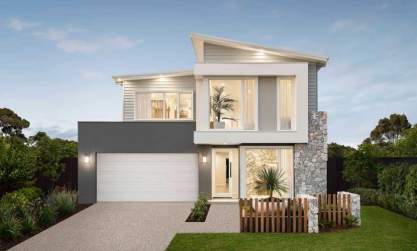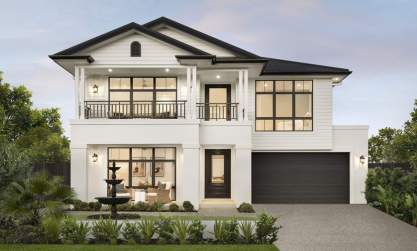ALREADY YOURS INCLUSIONS
Laminated benchtops including butler's pantry if applicable
1¾ Base Mk3 sink
600mm Haier appliance package with under bench oven, rangehood (incl ducting) and electric or 5 burner gas cooktop
Mizu Drift square sink mixer in chrome
Pantry with white melamine shelves
Hettich Sensys soft close hinges to cupboards
Overhead cupboards with bulkhead included
Soft close drawers
ASK ABOUT OUR ADDED LUXURY PACKAGE INCLUSIONS
ALREADY YOURS INCLUSIONS
Taubmans ‘Endure’ 3-coat system to all internal walls
Clipsal switches and GPO throughout
2040mm Hume internal doors with choice of Gainsborough door handles
Wardrobe double doors where shown with melamine shelves
90mm classic cove cornice
67mm half splayed architraves and mouldings
2400mm nominal ceiling height
Electrical as per the standard electrical plan.
Smoke Detectors as per standard electrical plan wired direct to mains power.
Painted timber handrail and stringers, painted timber posts and round black metal balusters with medium-density fibreboard (MDF) treads and risers suitable for carpet on two storey homes
ASK ABOUT OUR ADDED LUXURY PACKAGE INCLUSIONS
ALREADY YOURS INCLUSIONS
Base acrylic bath with overflow
Roca Debba rimless close coupled toilet suite
Semi-frameless 2000mm high shower screen
Mizu Drift chrome tapware and fixtures
Luxury Polytec or Laminex matt finish to cupboards
Posh Bristol 7 function rail shower
450mm Roca The Gap semi inset basin
Your choice 300x300 or 300x450 floor and wall tiling to all wet areas
European designed laminated vanities with attractive laminated benchtops
Vanity width polished edge frameless mirror, on 300mm high tiled splashback
ASK ABOUT OUR ADDED LUXURY PACKAGE INCLUSIONS
ALREADY YOURS INCLUSIONS
365 day fixed price tender
Supaloc steel frame with Bluescope TRUECORE 50 year structural warranty*
R4.1 insulation to ceilings and R2.0 insulation to external walls including internal wall of garage
Classic facade included
Concrete slab engineered designed to M classification
Your choice of Austral Bricks across Wilderness or Everyday ranges
Superior Kordon termite barrier protection including installation to all door openings and garage
Colorbond roof and sectional overhead garage
Hume Vaucluse entry door
Architectural styled aluminum windows as per facade selected
Modline rain water tank up to 4,990litre to external wall
Rheem 26 litre continuous flow hot water unit
Sarking to underside of your roof
McDonald Jones 25 year Transferable Structural Guarantee
ASK ABOUT OUR ADDED LUXURY PACKAGE INCLUSIONS


