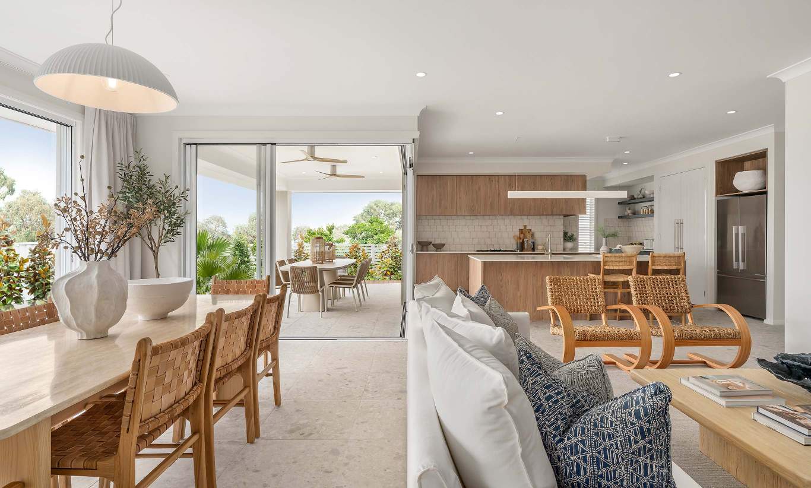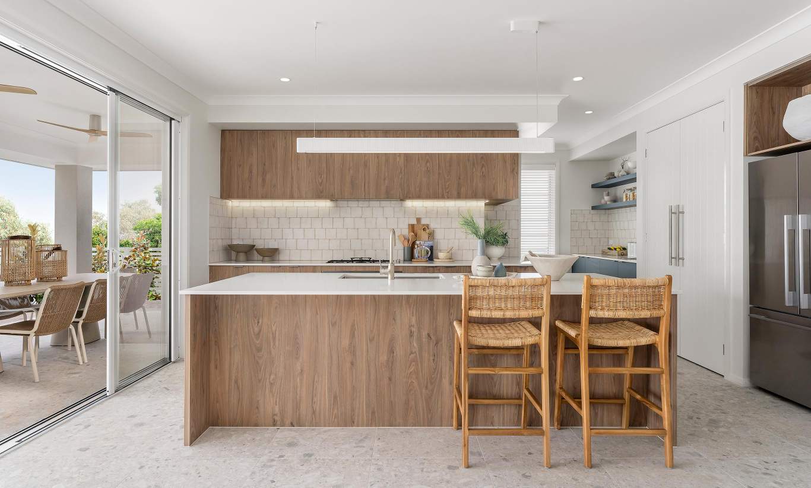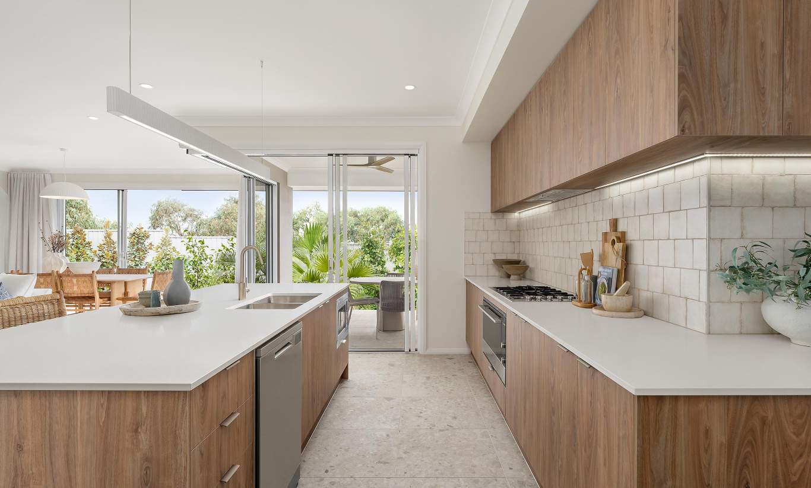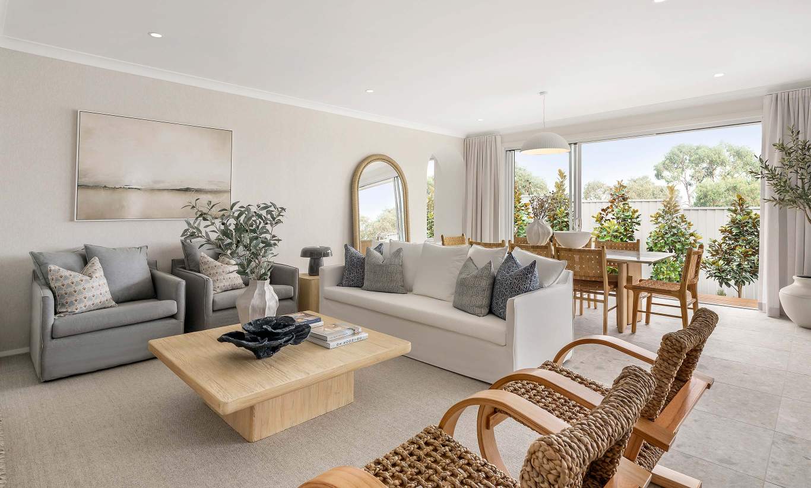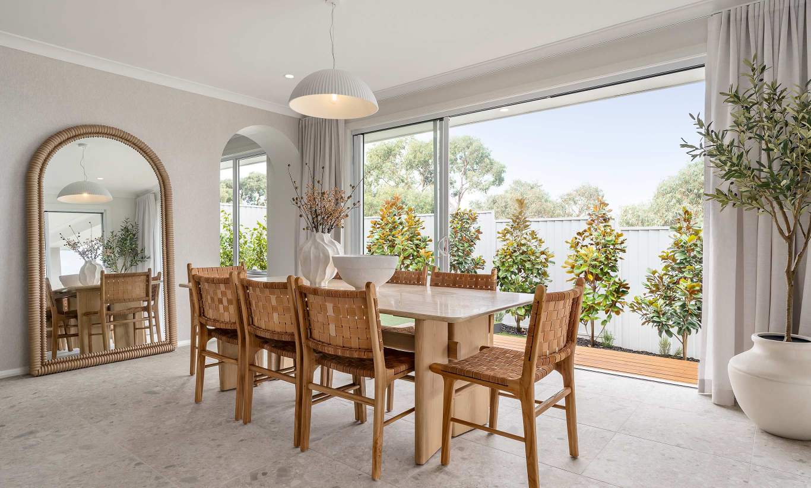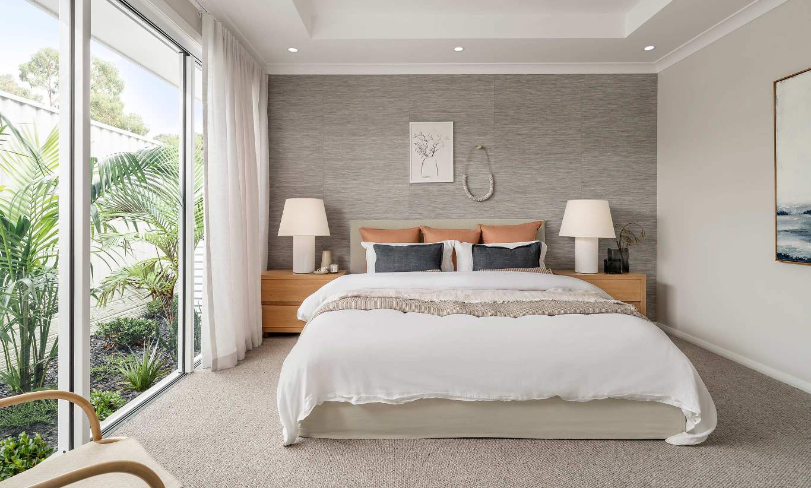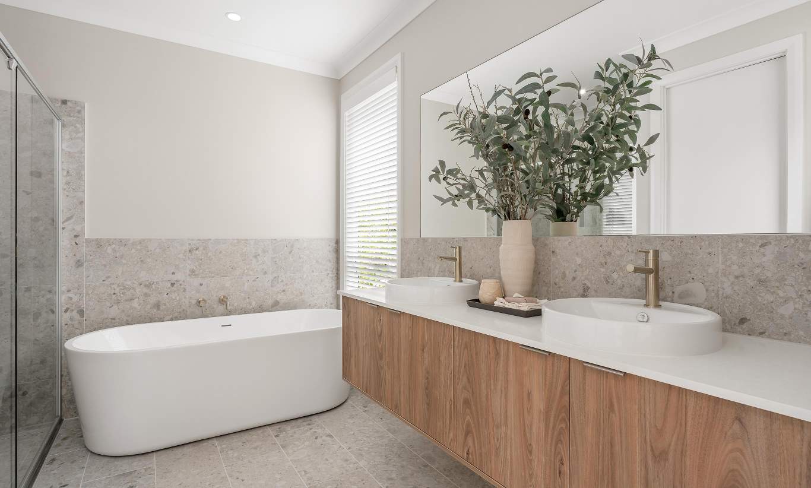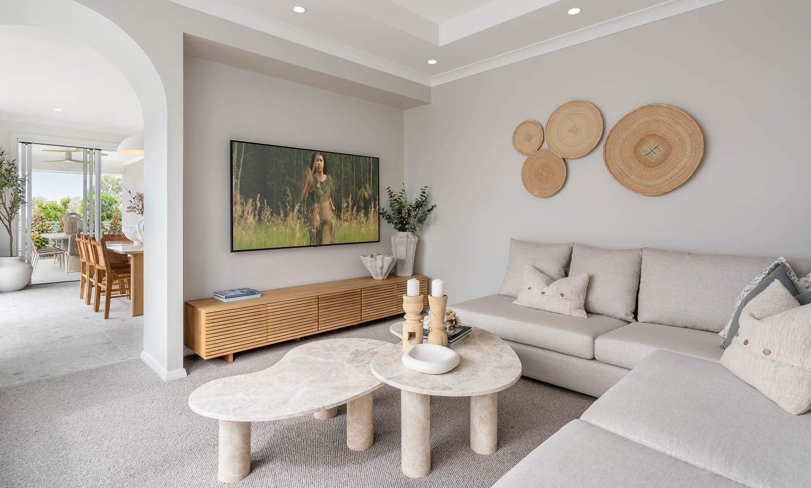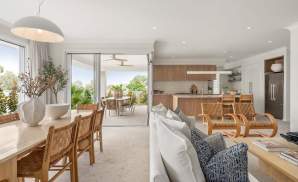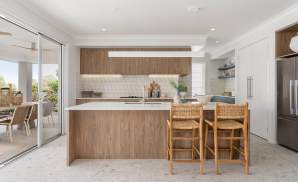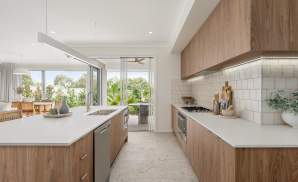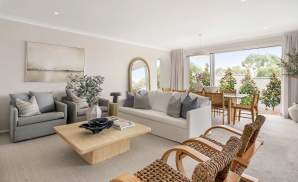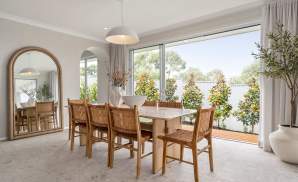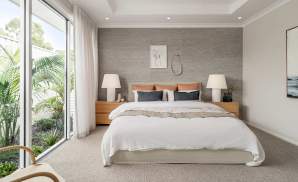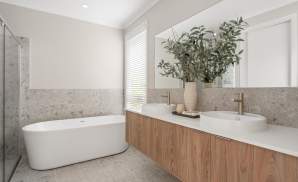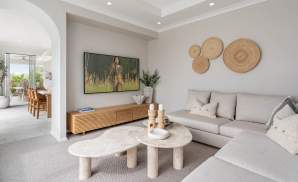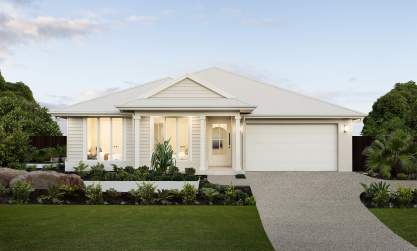Spacious Living
The Parkway is the newest single-storey design to join the Stuart Everitt architectural collection, maximising space, and flexibility for families to make their own. This home is cleverly curated to cater to families looking for a design ideally suited to wide shallow blocks 25m deep.
The wide, light-filled entry leads into the spacious open-plan living area, which is the central heart of this home. The expansive gourmet kitchen, living and dining space rolls out to a large outdoor alfresco area for all-year entertaining.
A generous home theatre offers a private retreat at the rear of the home, perfect for late-night movies. This space also allows you to create the option for a fourth bedroom if desired. Large, oversized bedrooms and an envious master suite mean plenty of room for every family member to relax and unwind. Well-considered storage, style and flow elevate your living to a new level of luxury and ease in the Parkway every day.
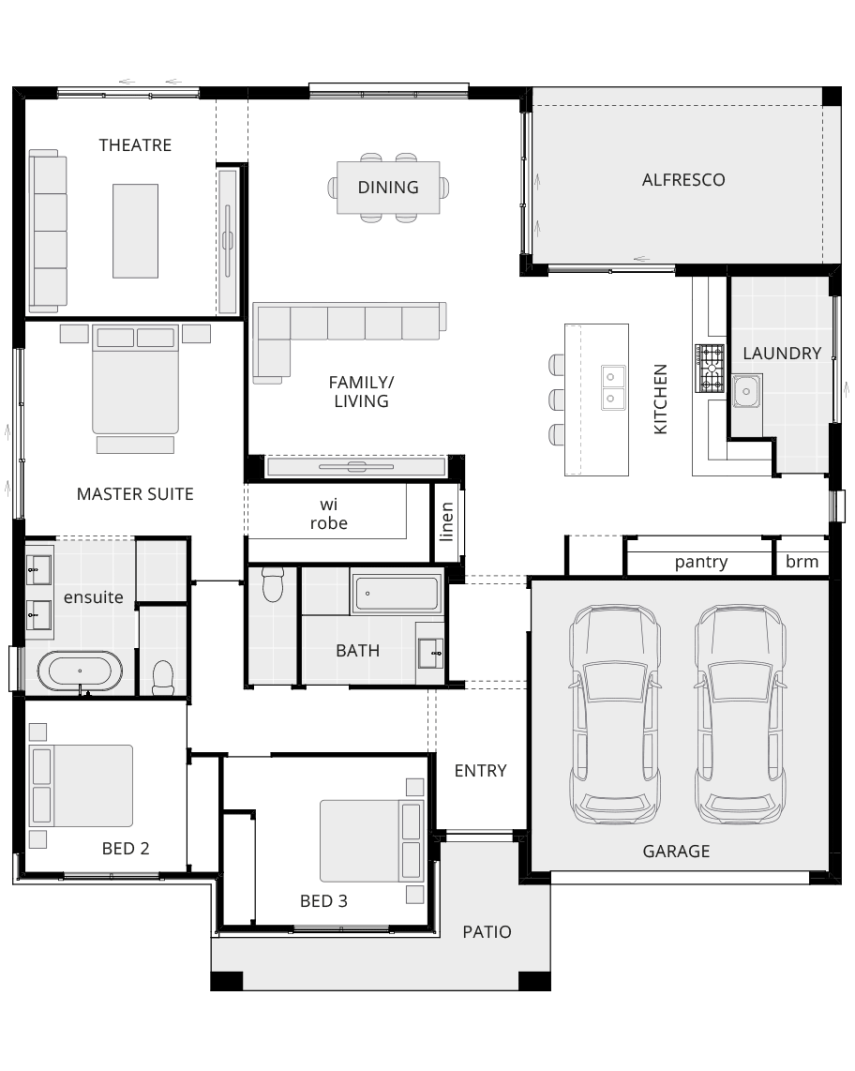
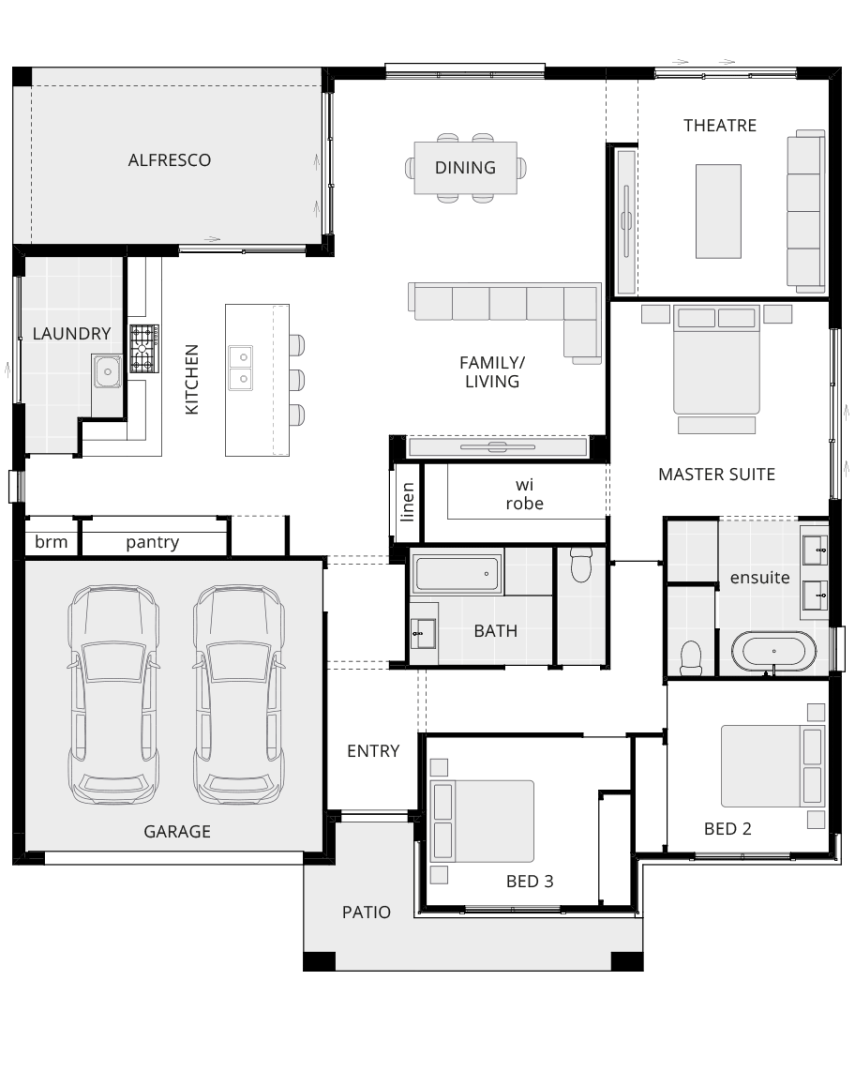
Room Dimensions
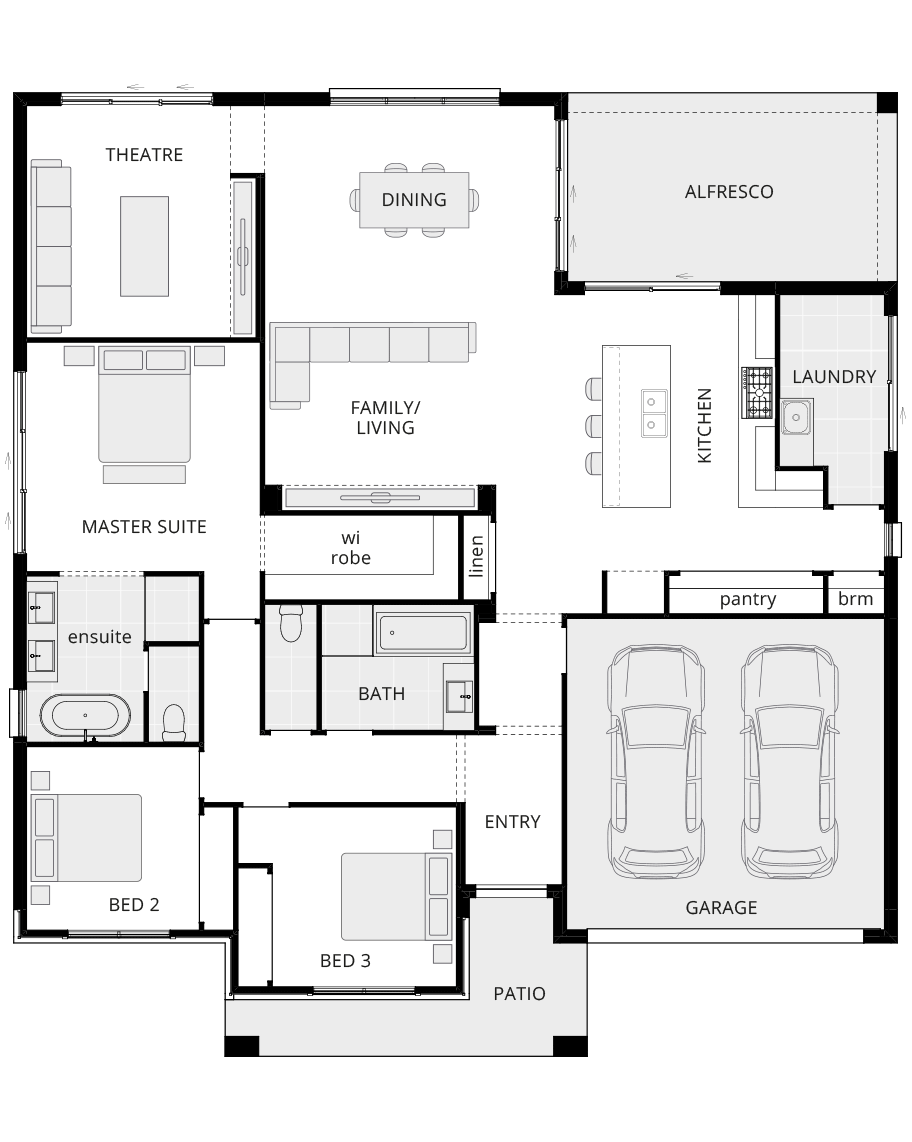
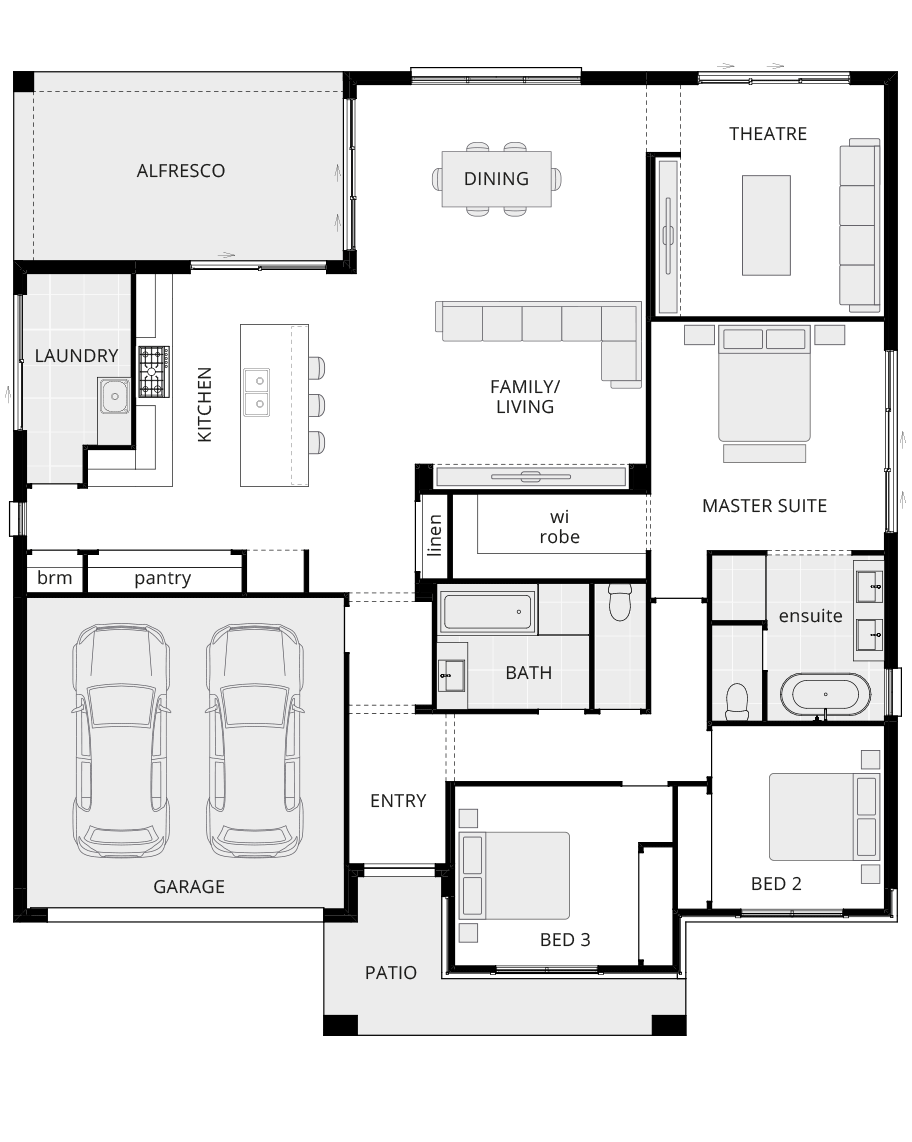
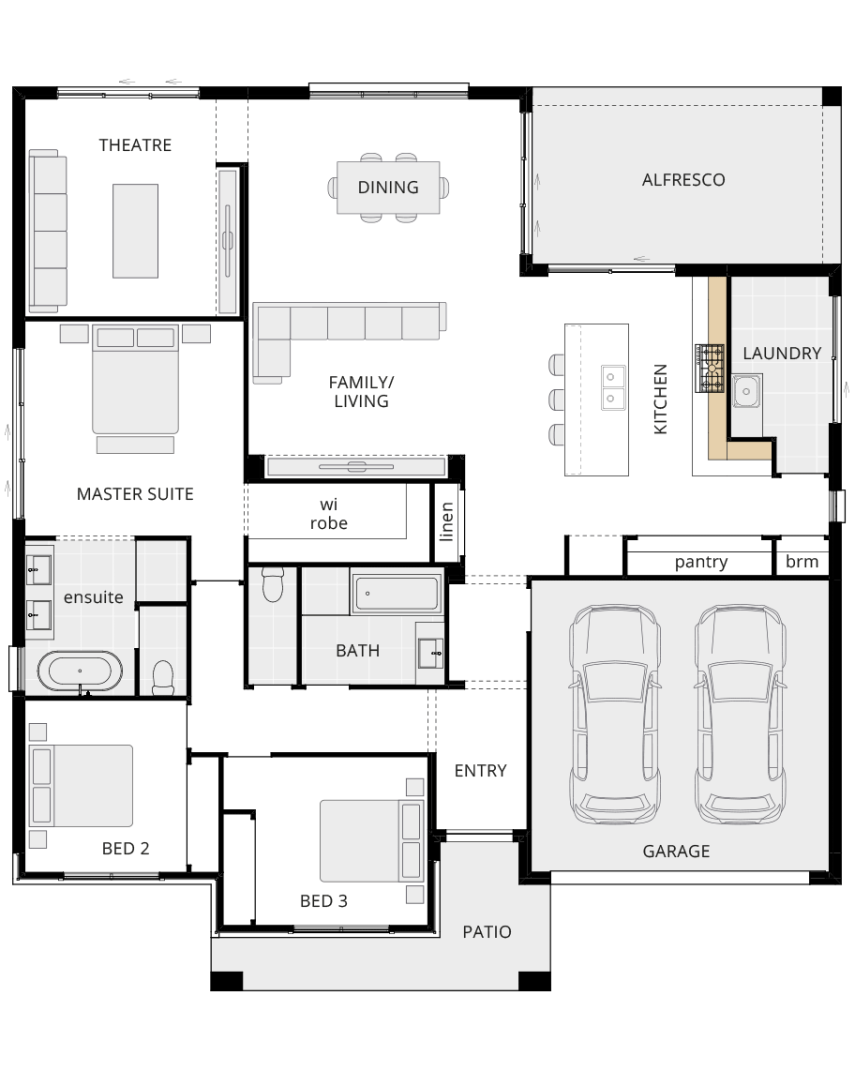
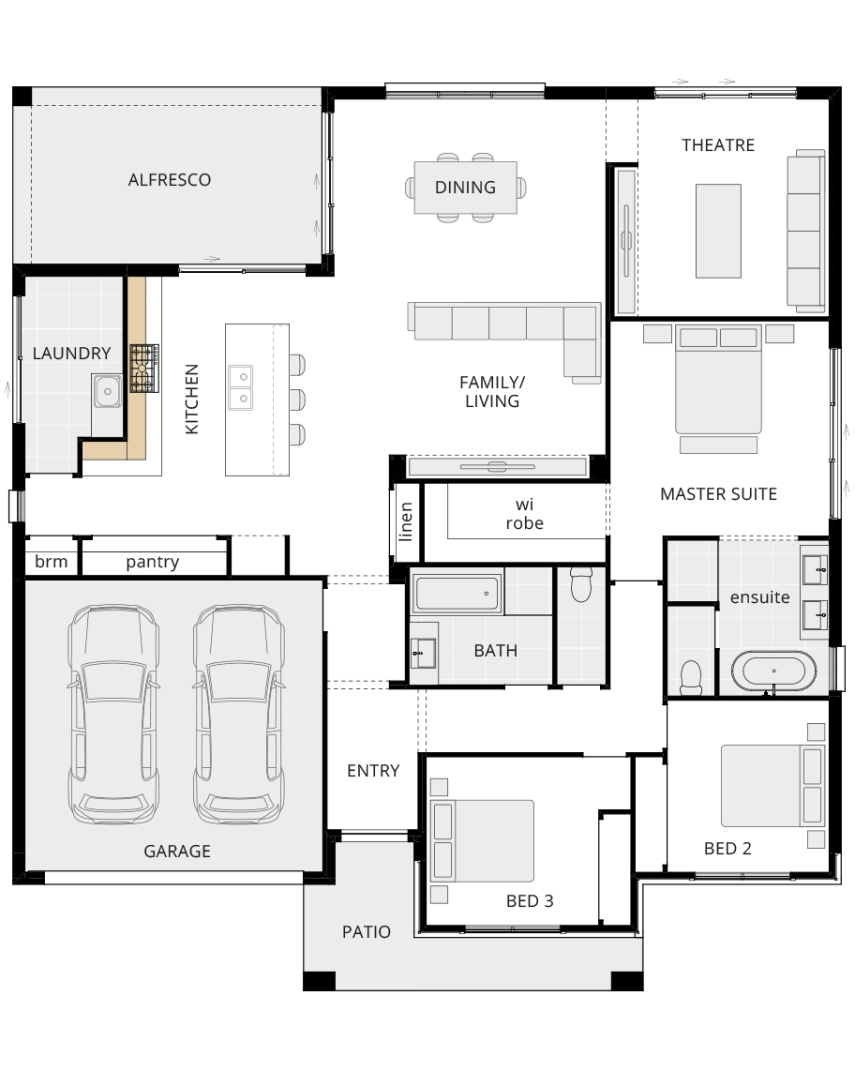
Room Dimensions
Additional Features
- Alternate kitchen layout A
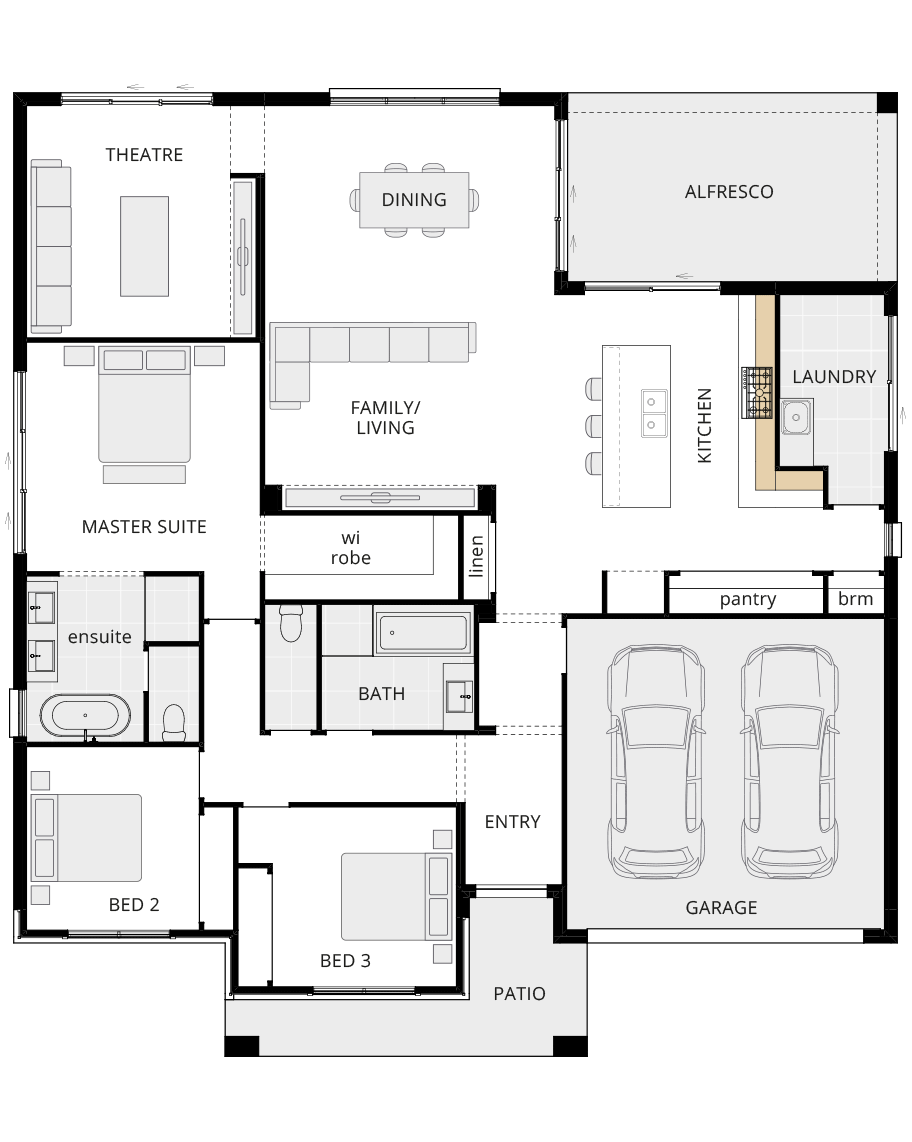
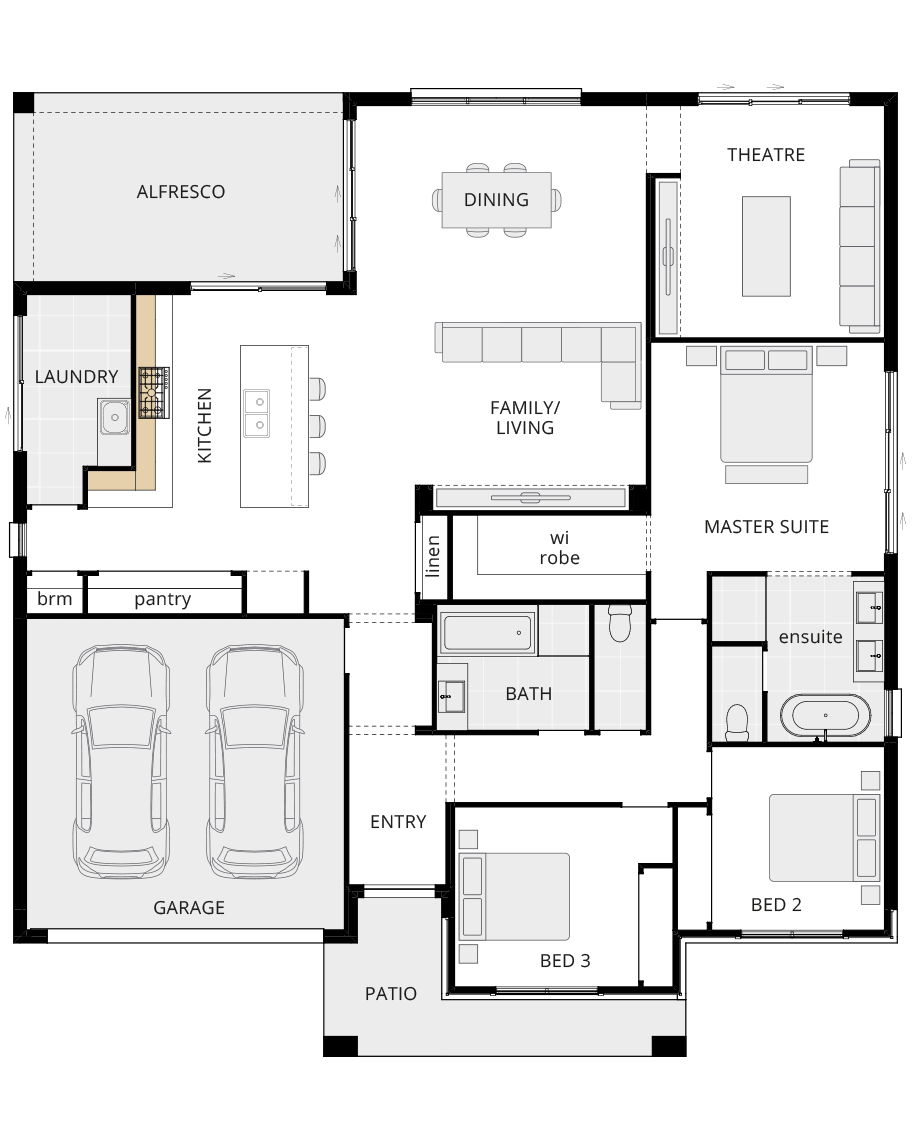
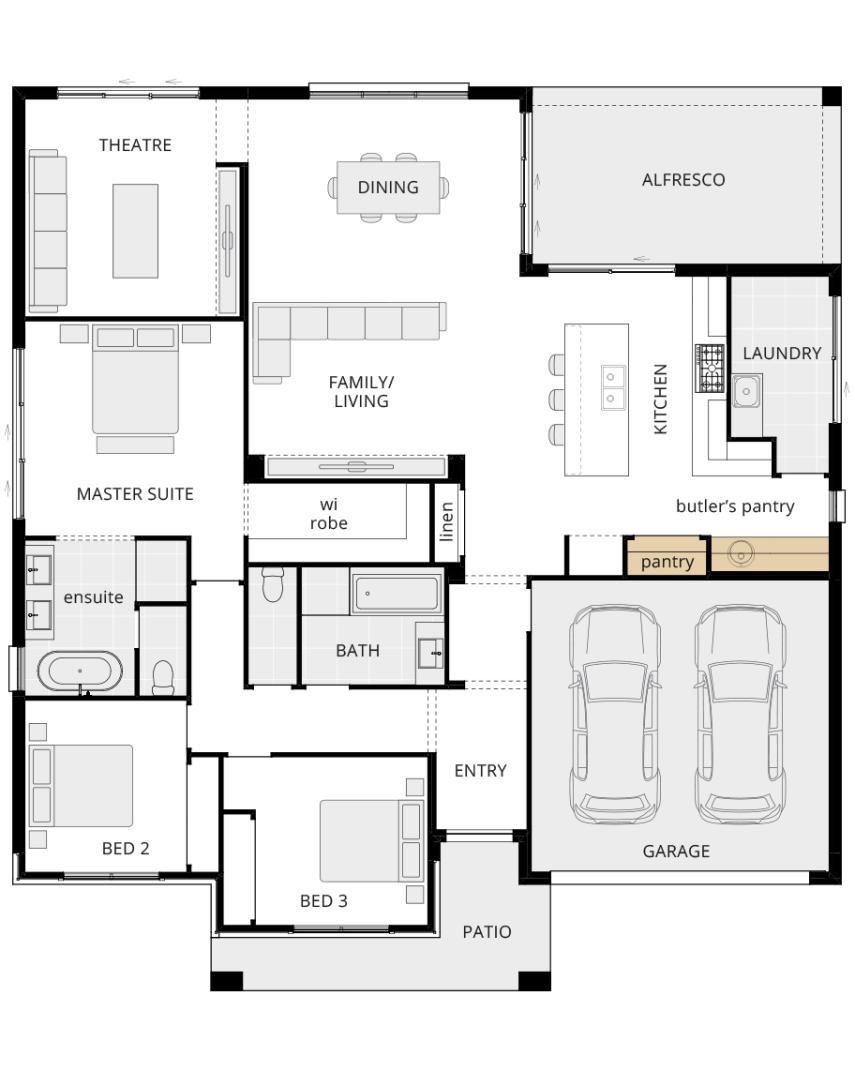
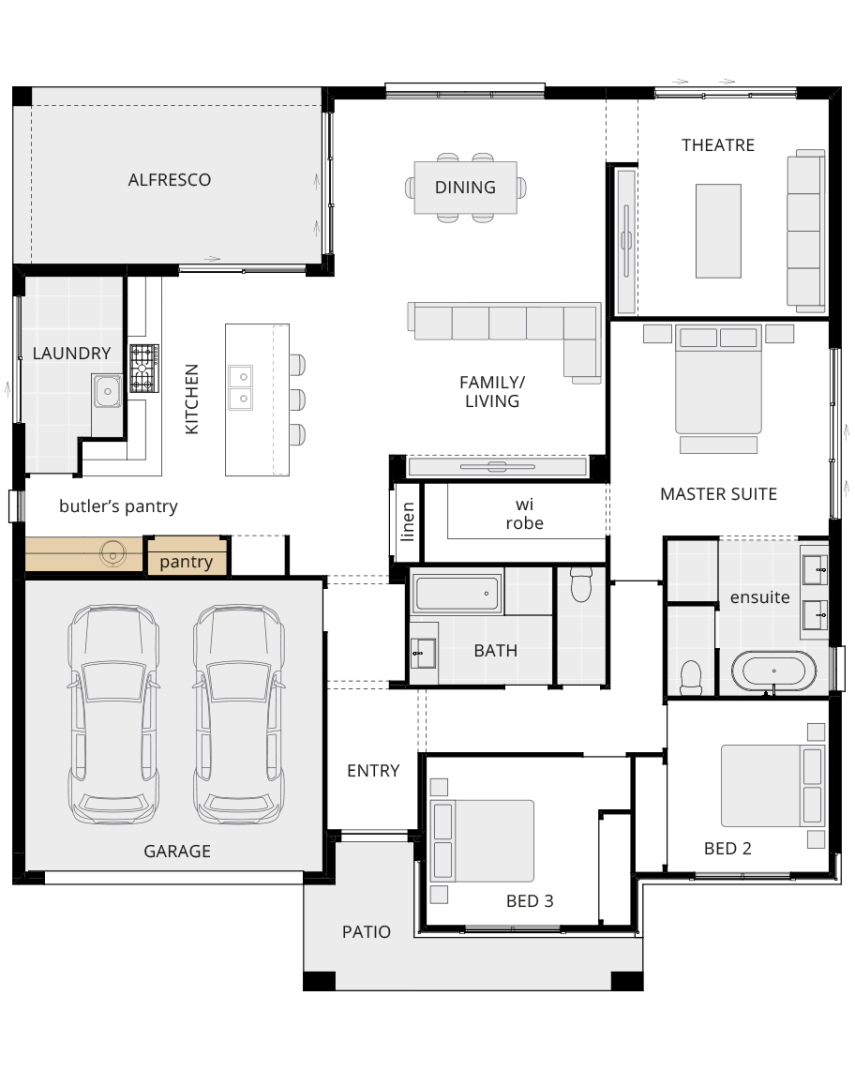
Room Dimensions
Additional Features
- Butler's pantry ILO larger pantry and broom
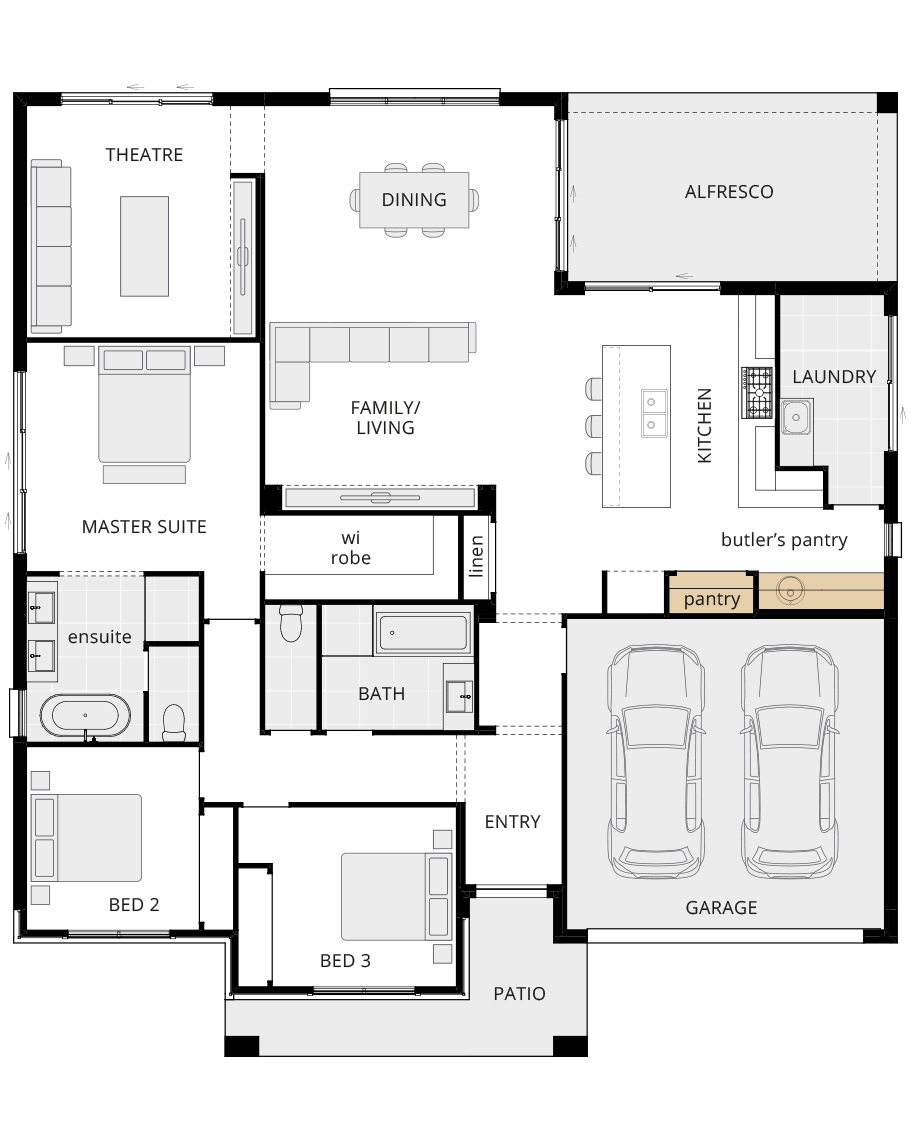
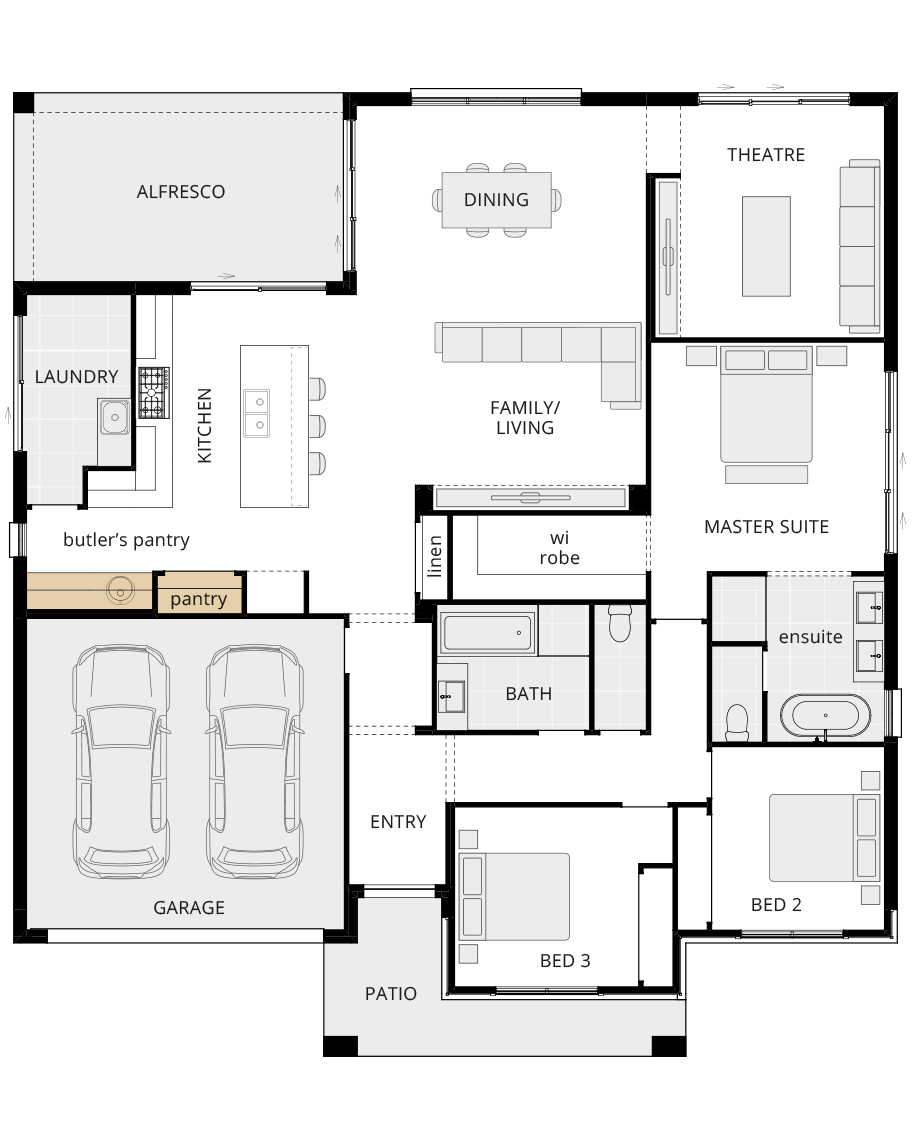
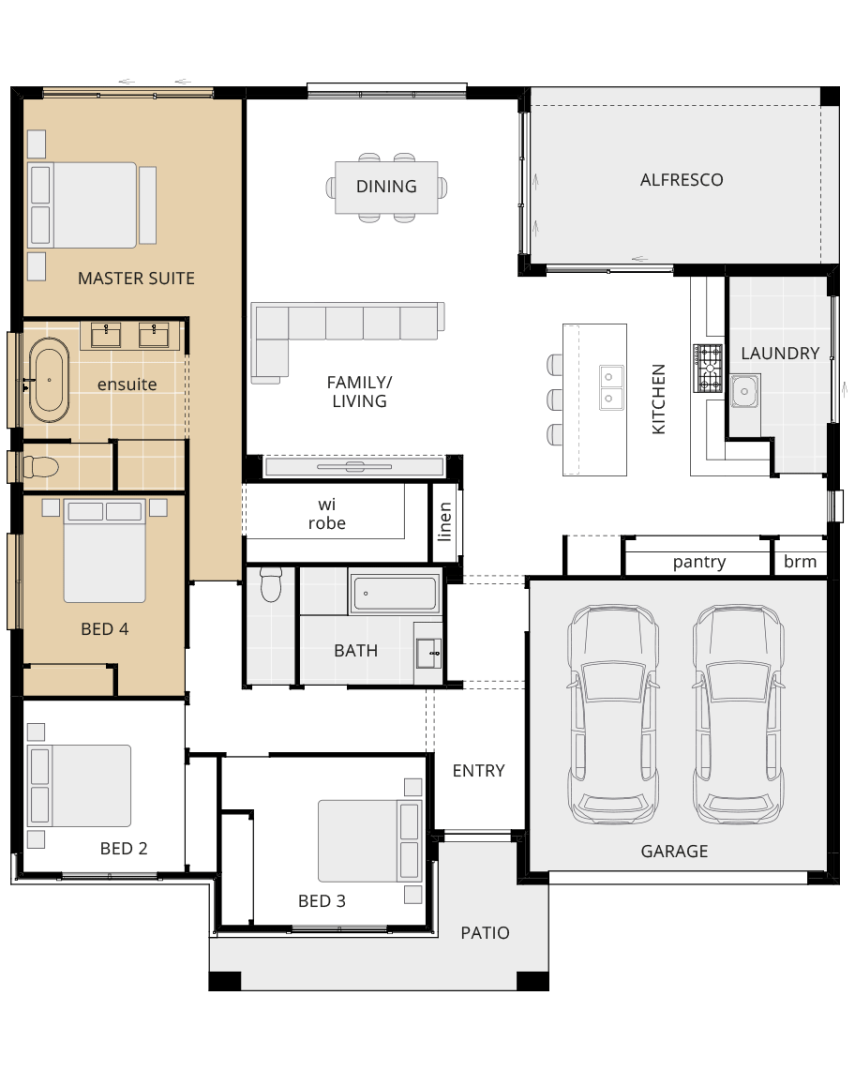
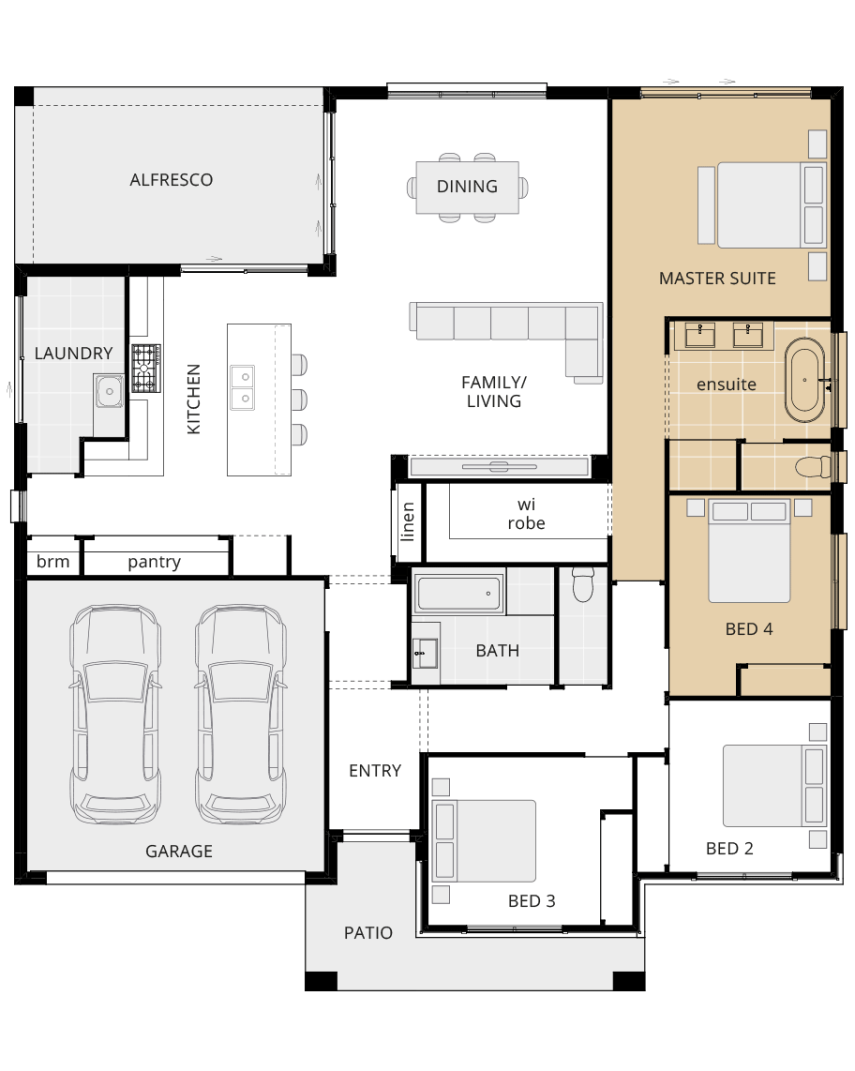
Room Dimensions
Additional Features
- 4th bedroom ILO theatre
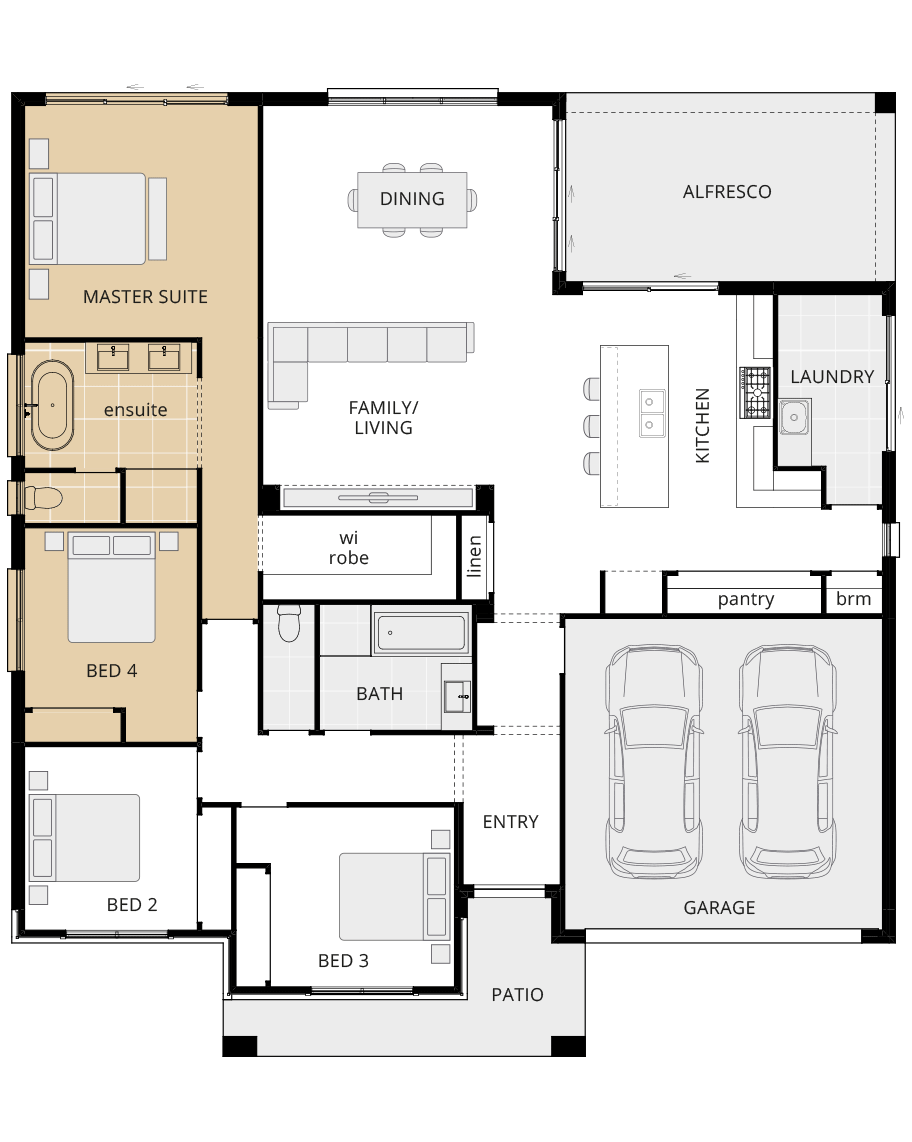
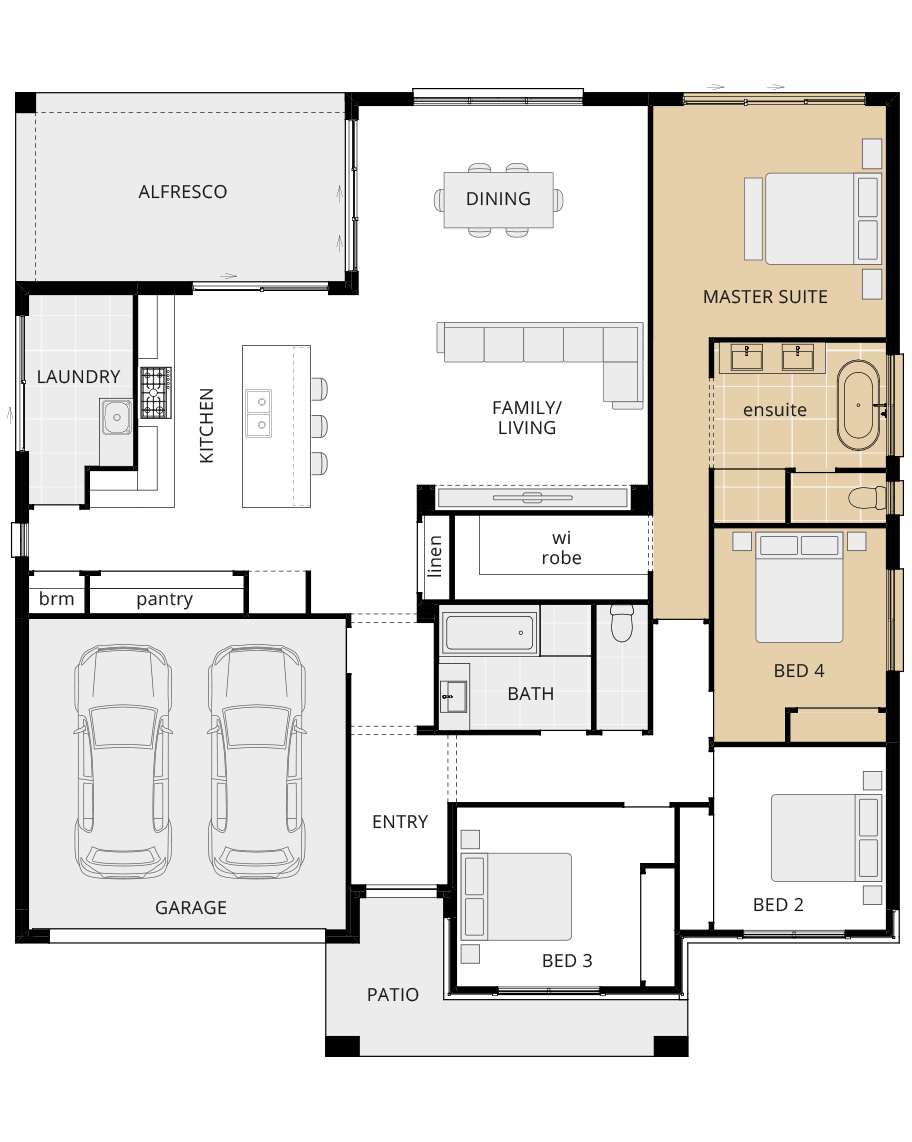
Enquiry
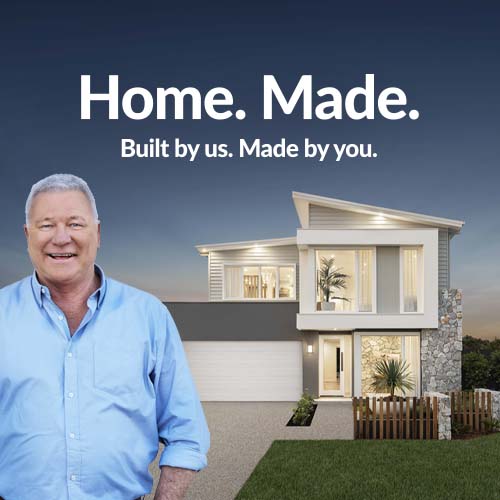
Request your FREE no obligation quote today!
Enquire about your favourite new home design today via the form or call one of our Building and Design Consultants on 1300 555 382 .
*Conditions apply. Note: If you're enquiring about Granny Flats, they are not offered as a stand-alone build. They are constructed at the same time as your main residence.
Virtual Tours
Inclusions
Parkway
Your building journey
Keep reading and view our short videos, we'll explain everything about the building journey, from choosing the perfect design, through to handing over the keys to your dream home. We partner with you every step of the way.
Luxury upgrades
McDonald Jones are proud to announce our new luxury upgrade packages. If you want your dream home to ooze sophistication and decadence, these affordable upgrade packages are for you. With Fisher & Paykel appliances, stone benchtops, ducted Actron Air conditioning, increased ceiling heights, steel frame, colorbond roof and much more. This package is in a class of its own.
Architect’s Choice Luxury Inclusions
We think you deserve the best, which is why premium inclusions come as standard with every Stuart Everitt design. Our Architect’s Choice package includes over $55,000* worth of added value in the homes we build – it’s part of our commitment to delivering affordable excellence.
*Conditions apply.
Digital brochures - Discover our designs at your fingertips
Exploring all of our home designs is even easier with our range of digital brochures. Open the book and the door to your new home!



