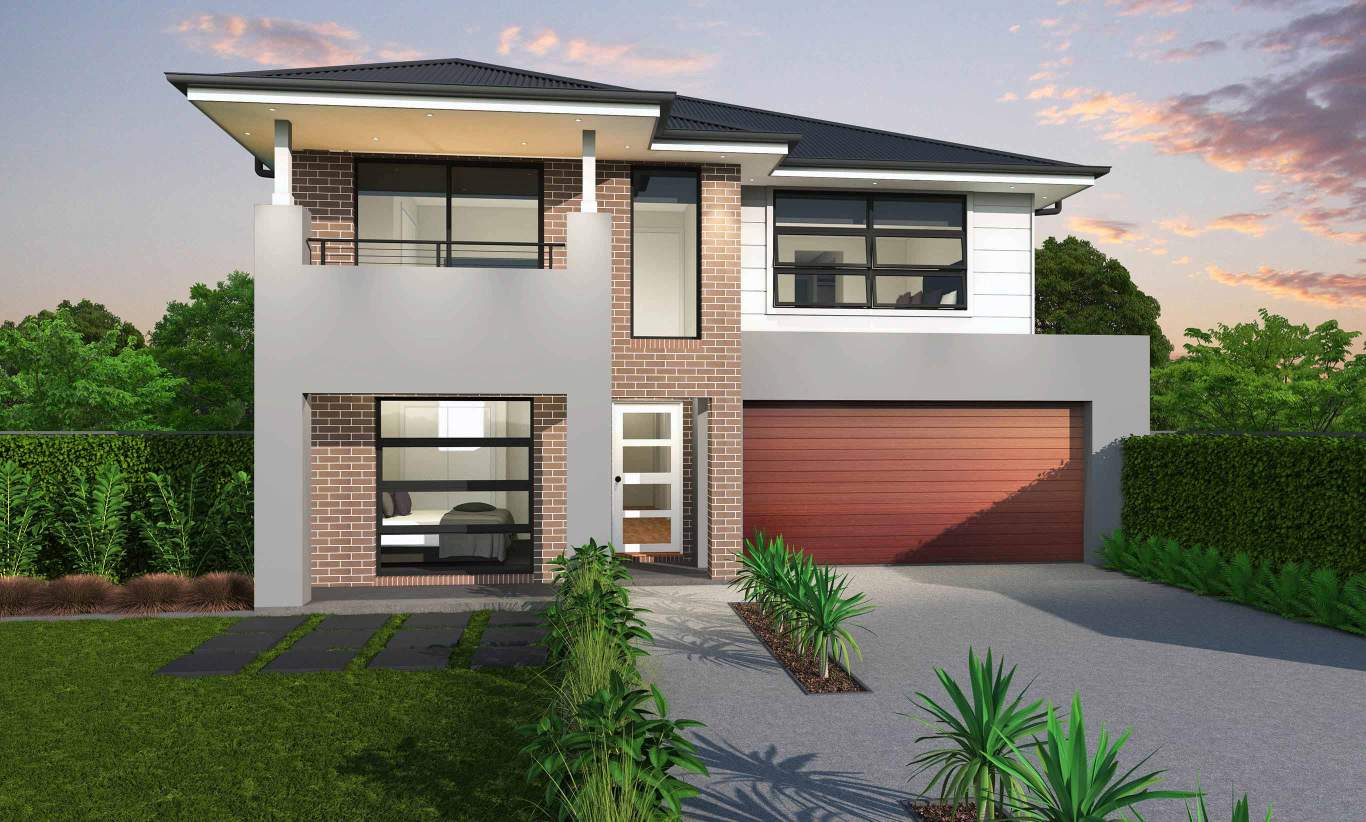From the moment you walk through the front door you will feel that there is something truly special about the Sandown.
This home offers two breathtaking storeys of innovative design characterised by spaces that create the perfect blend between style and functionality.
Entertainers Dream - The hub of the home features a large, modern kitchen, living and dining space that seamlessly extends onto your picturesque alfresco, so that you can enjoy the best of contemporary, open plan living every day.
Spaces for your lifestyle - A spacious theatre ideal for catching up on the latest movie releases and a front positioned fourth bedroom or home office is easily repurposed to suit your family’s changing needs.
Freedom for relaxation - The upper level is all about giving your family the space to rejuvenate featuring a master suite complete with his and her walk-in robes and large ensuite. The cleverly placed study nook provides the perfect, quiet space that is separate to the central living area and ideal for the kids to complete their homework.
Floor Plans
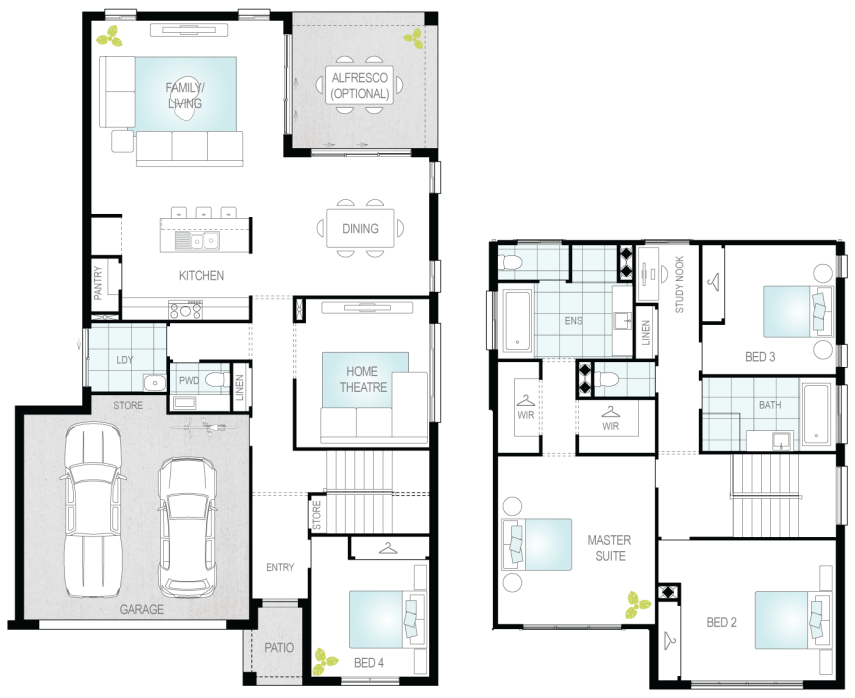
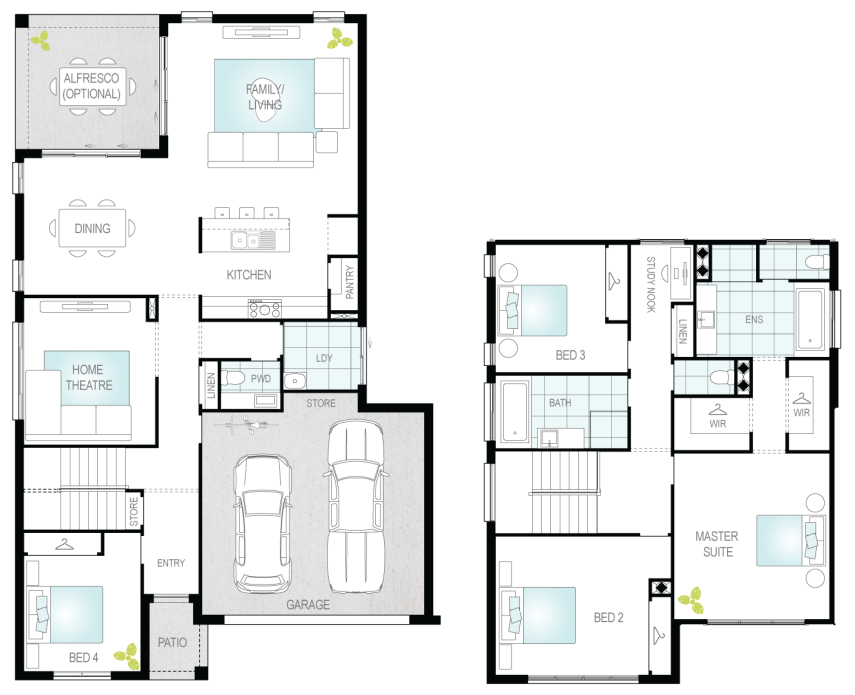
Room Dimensions
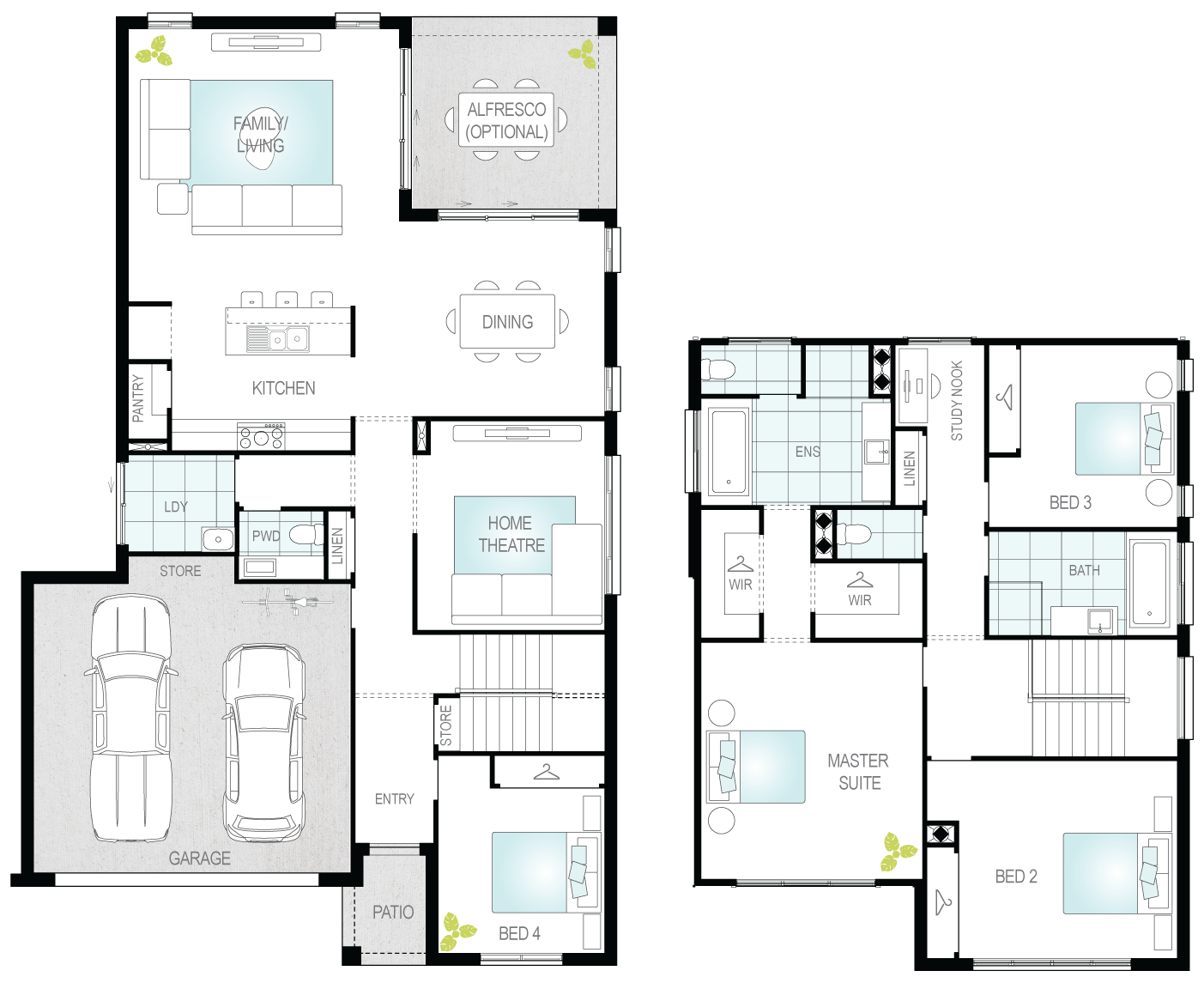
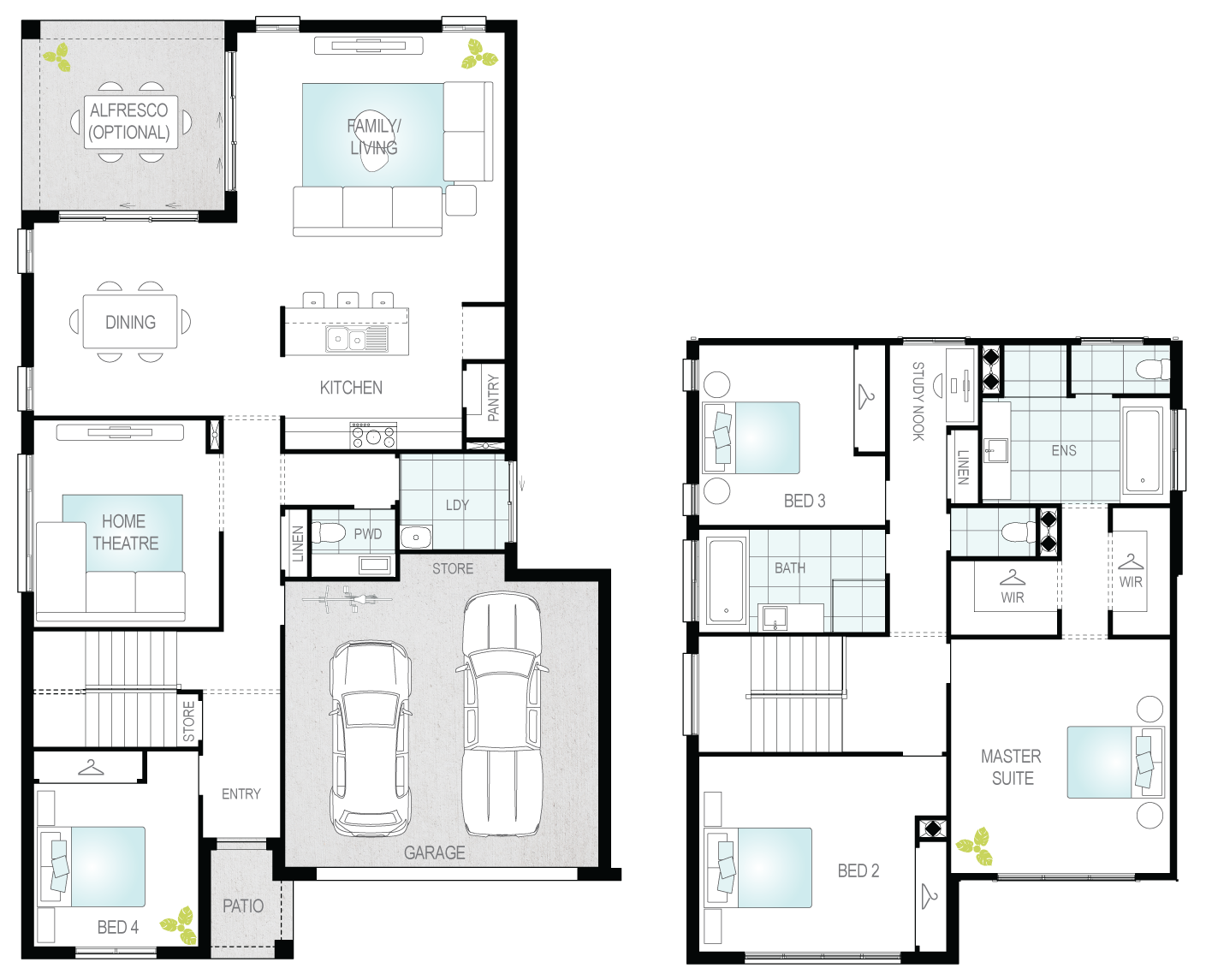
Enquiry
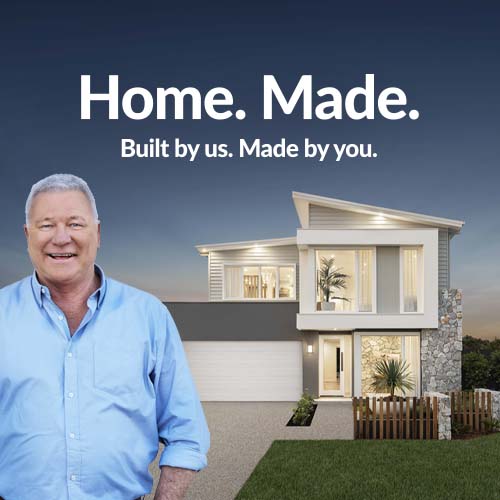
Request your FREE no obligation quote today!
Enquire about your favourite new home design today via the form or call one of our Building and Design Consultants on 1300 555 382 .
*Conditions apply. Note: If you're enquiring about Granny Flats, they are not offered as a stand-alone build. They are constructed at the same time as your main residence.
Inclusions
Be inspired by each turn of the page
Exploring all of our home designs is even easier with our range of digital brochures. Open the book and the door to your new home!


