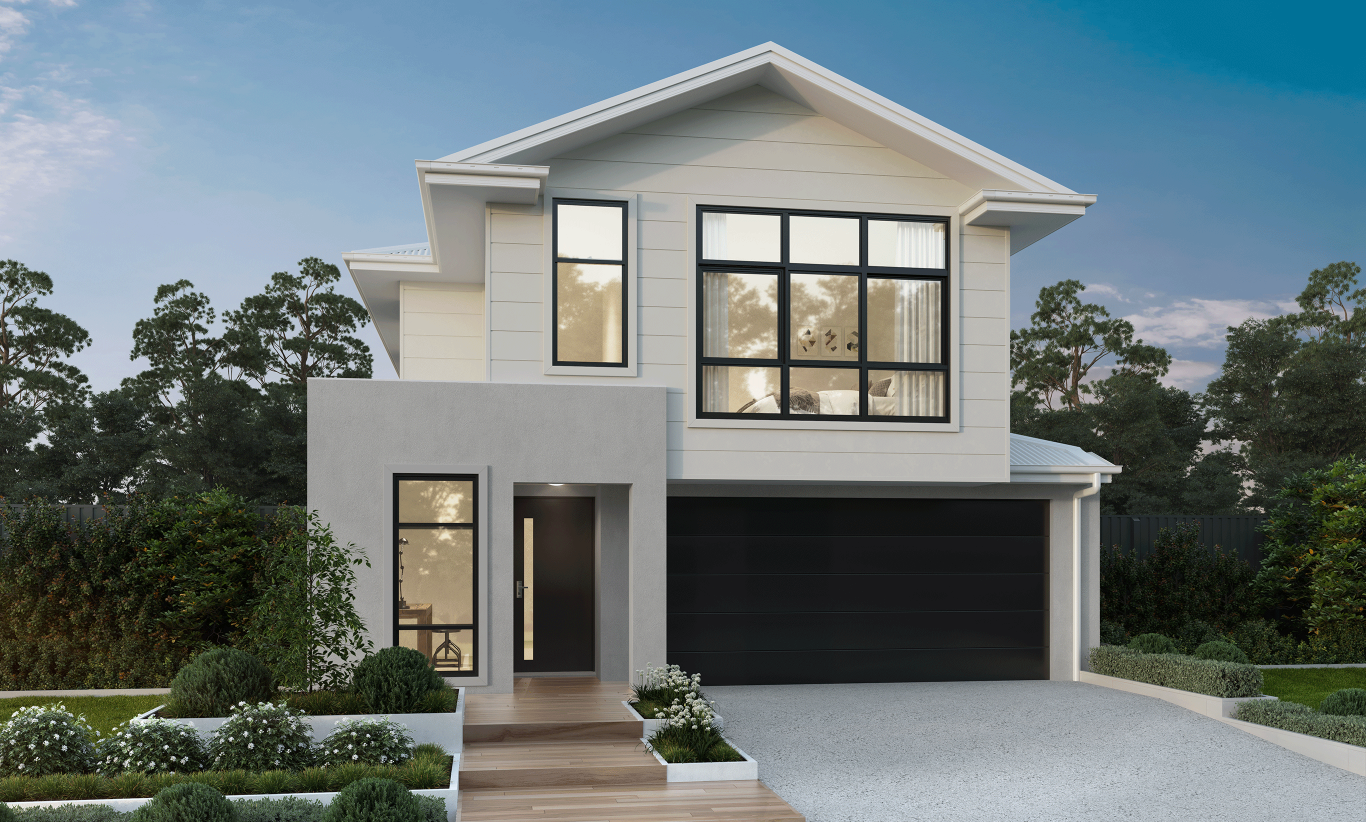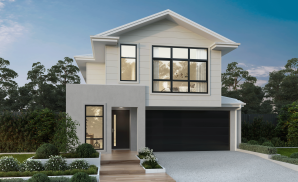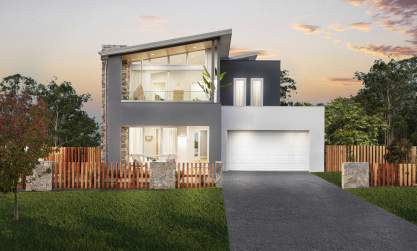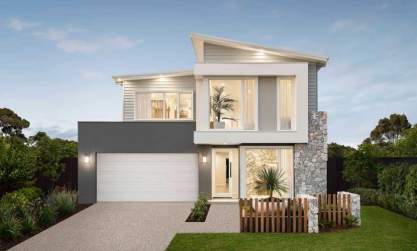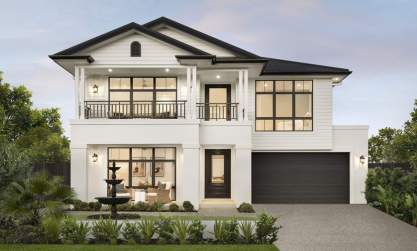Innovative two storey living with space and style
The Serafina has been designed to showcase innovation and space specifically for two storey living and narrow blocks, suitable for 10m wide.
The design features added inclusions from the moment you step through the door. The study provides a flexible space to make your own, and the innovative use of spaces means the staircase remains is hidden from the entry hallway. With an abundance of storage options, the ground floor opens to light-filled living, kitchen and dining overlooking the backyard or optional alfresco for entertaining.
Upstairs, the four bedrooms include a spacious master suite at the front of the home, with an extraordinary walk-in robe, making this the ultimate parents' retreat. An additional activities space for the kids and generous bedrooms means this timeless home has all the space and comfort you need as your family grows. The Serafina is the perfect design for a 10 x 28 block, bringing innovation and clever design together for you to enjoy.
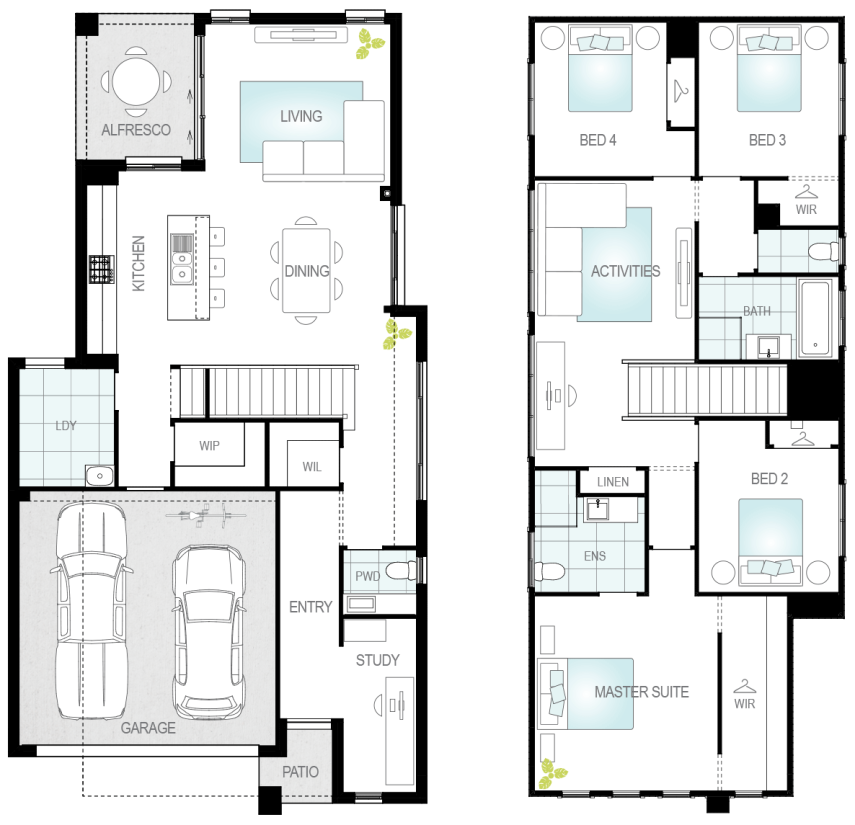
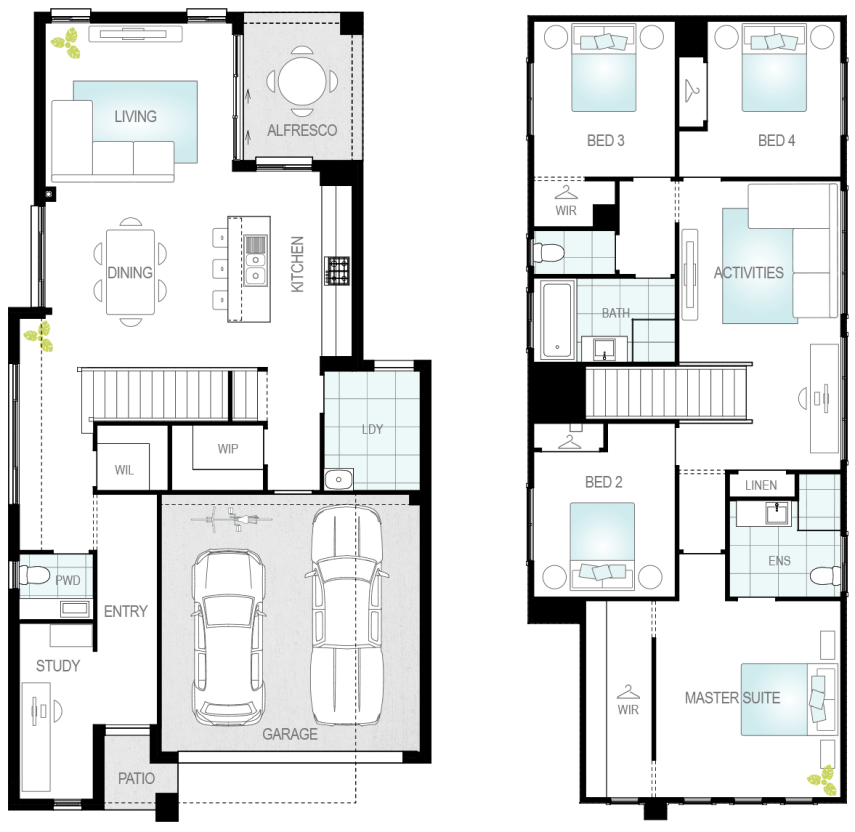
Room Dimensions
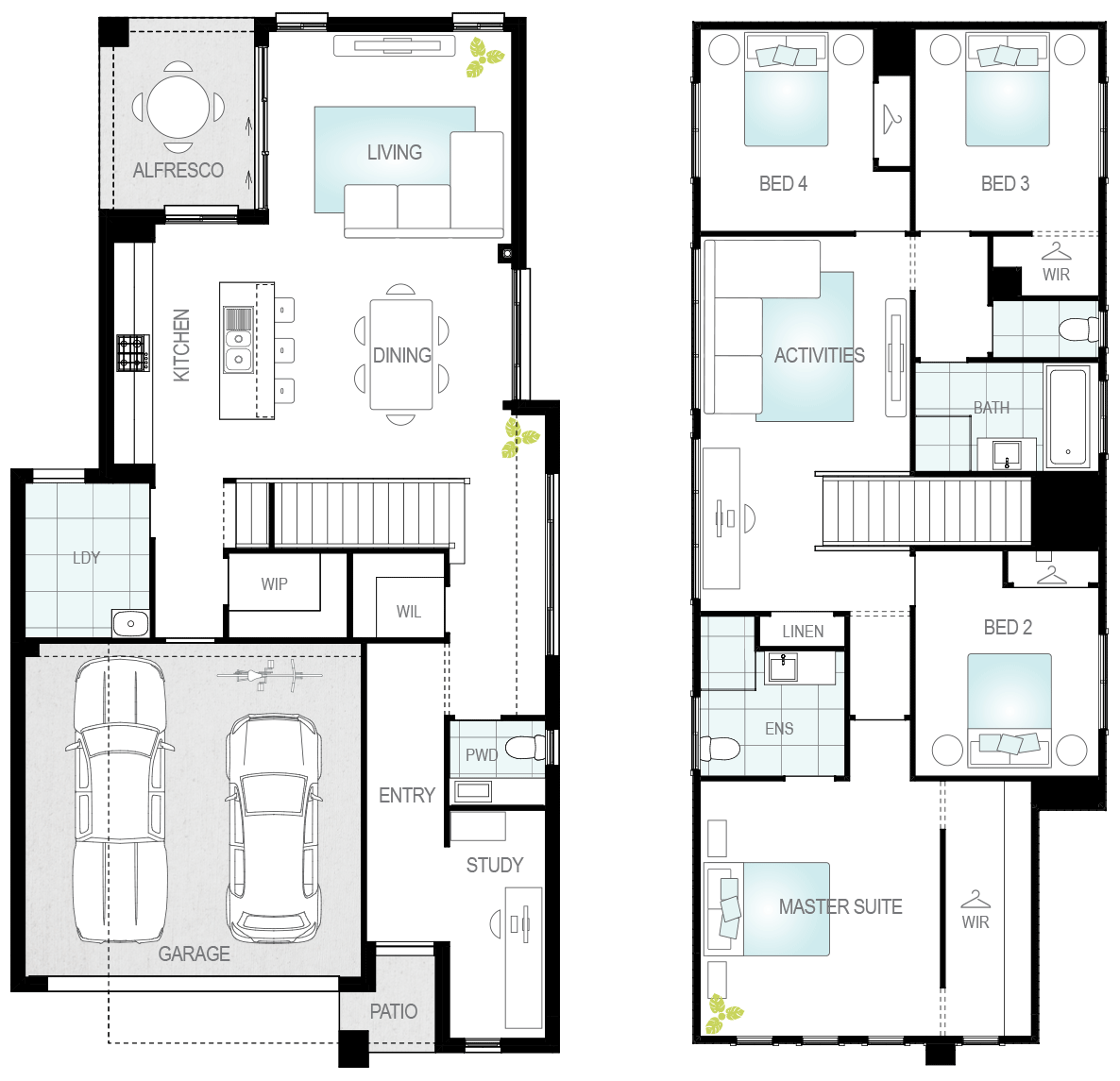
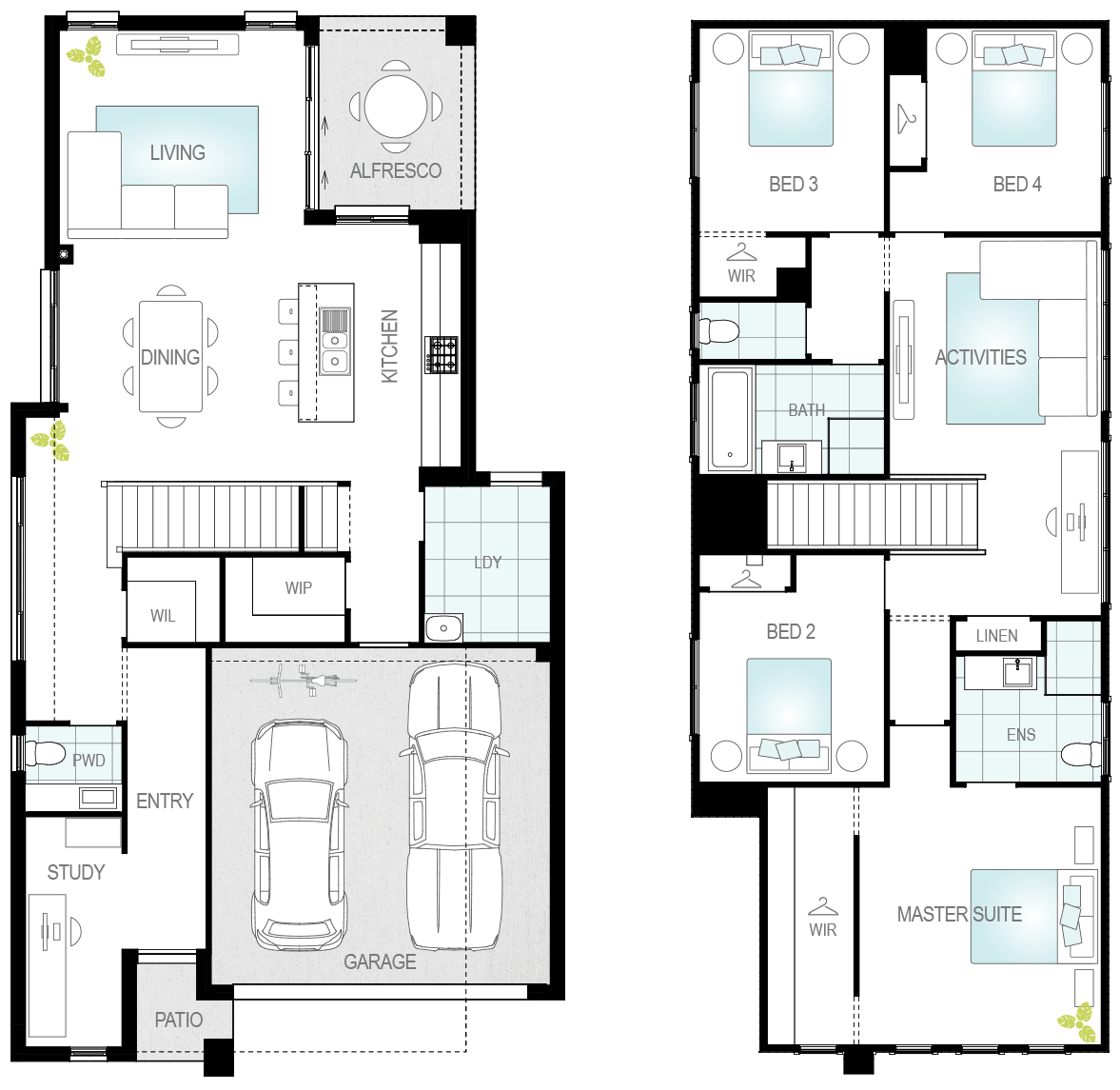
Enquiry
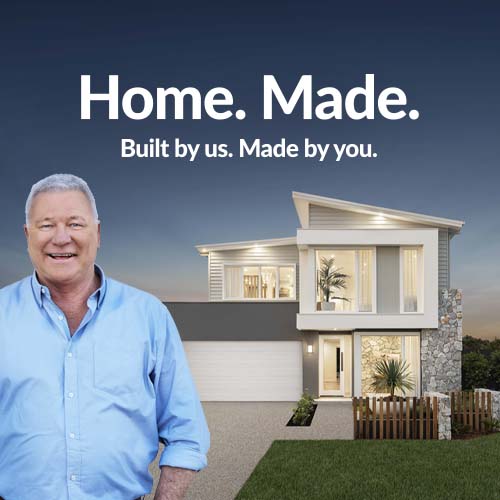
Request your FREE no obligation quote today!
Enquire about your favourite new home design today via the form or call one of our Building and Design Consultants on 1300 555 382 .
*Conditions apply. Note: If you're enquiring about Granny Flats, they are not offered as a stand-alone build. They are constructed at the same time as your main residence.









