This two-storey design, ideal for smaller blocks, will be the backdrop to memories you’ll treasure forever with effortless flow throughout the levels and spaces.
Spacious design - The bright, breezy layout of the Silverstone gives you two floors of space – the lower, a vibrant hub alive with the buzz of family living; and the upper, a quiet haven of private retreat flexible enough to accommodate the changing needs of a contemporary family.
Light-filled and open - Everyone will love the warm, friendly ambience of the sunny, open living space at the rear flowing freely onto an alfresco. The dining area also opens to the alfresco, creating an indoor/outdoor living zone where family and friends will naturally gather to be together.
Quiet perfection - The lower floor features a dedicated study nook plus a front positioned theatre which can be transformed into a fourth bedroom, as seen in the Silverstone Two. The upper floor relaxation zone boasts three generous bedrooms with a master suite featuring his and her walk-in robes and ensuite plus two additional bedrooms plus a smartly designed family Bathroom.
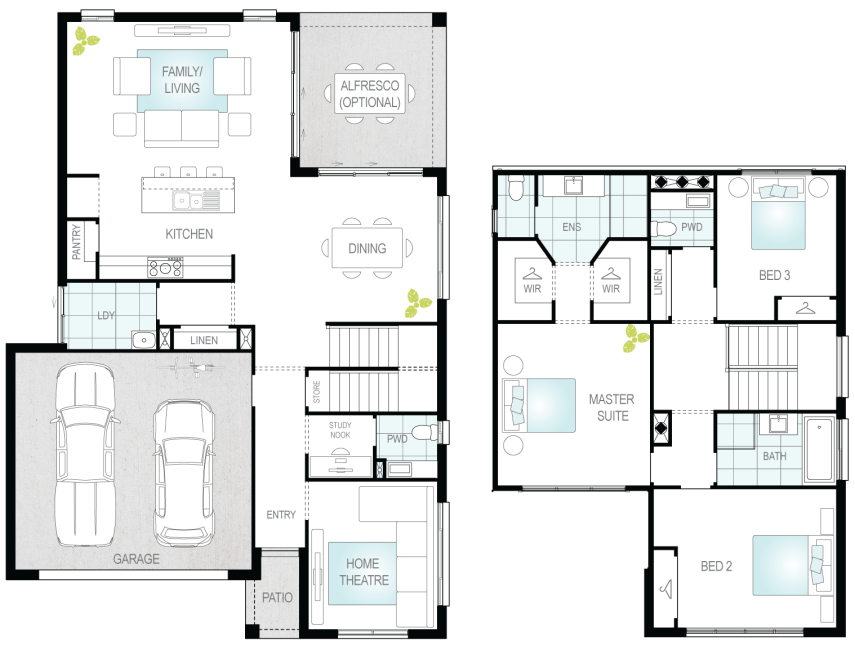
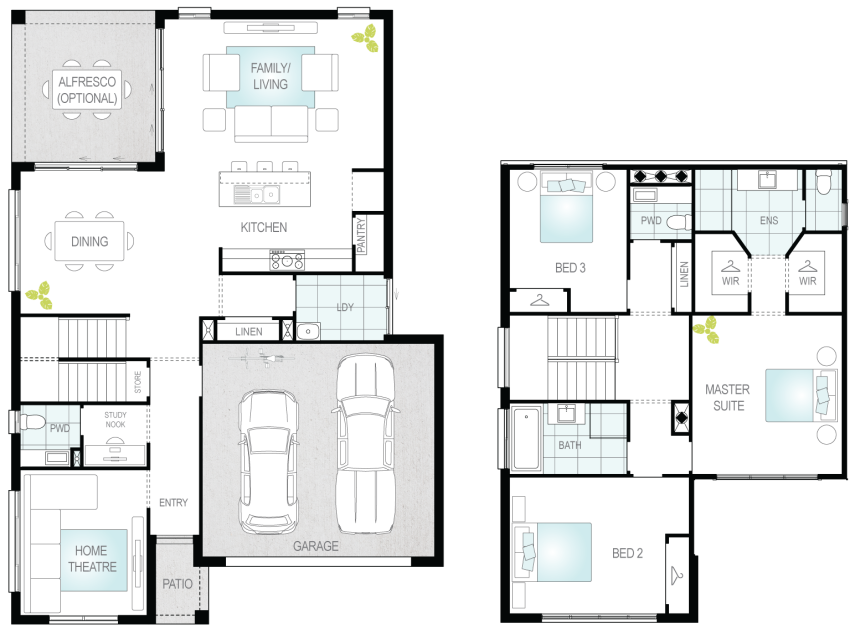
Room Dimensions
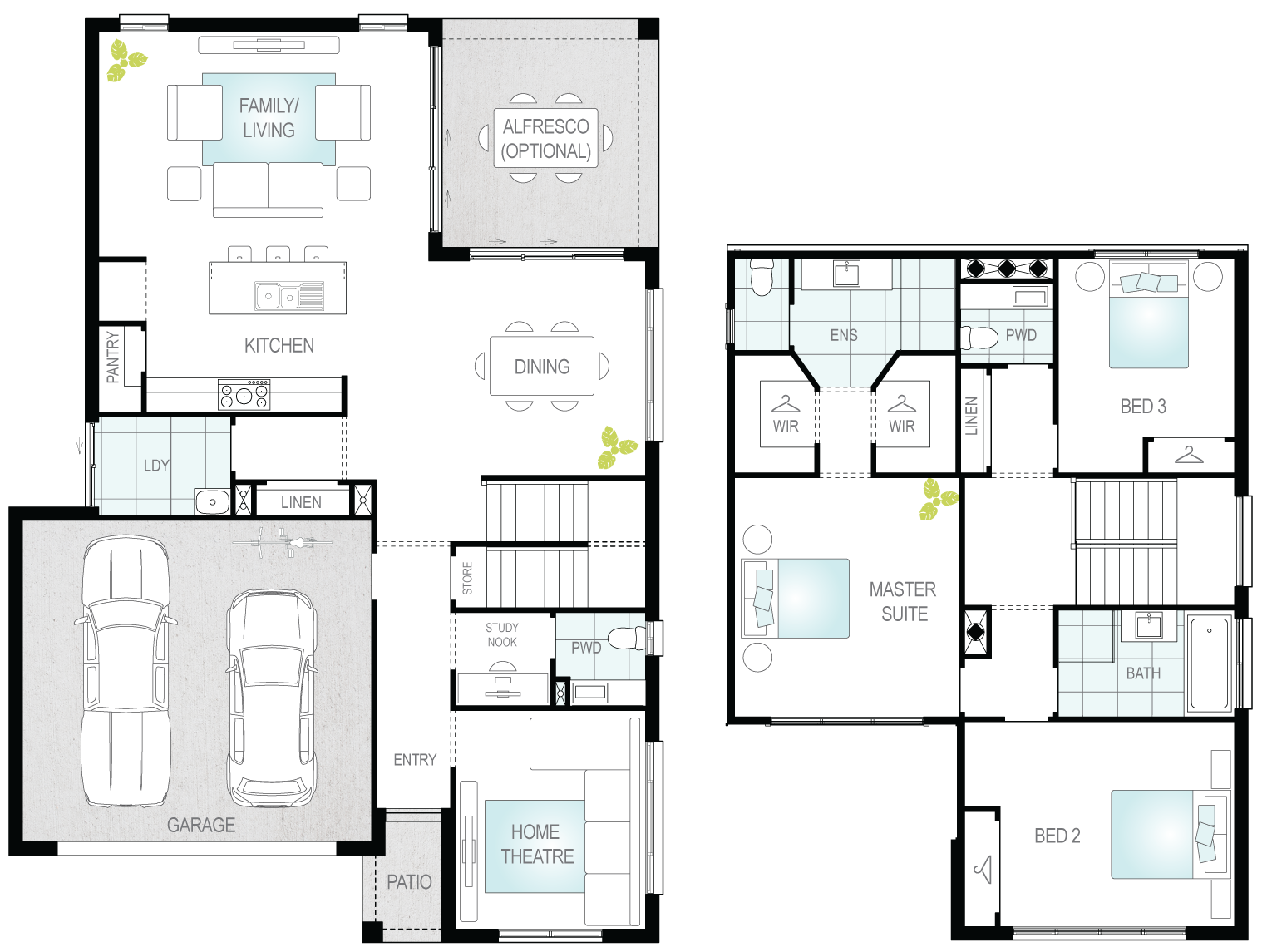
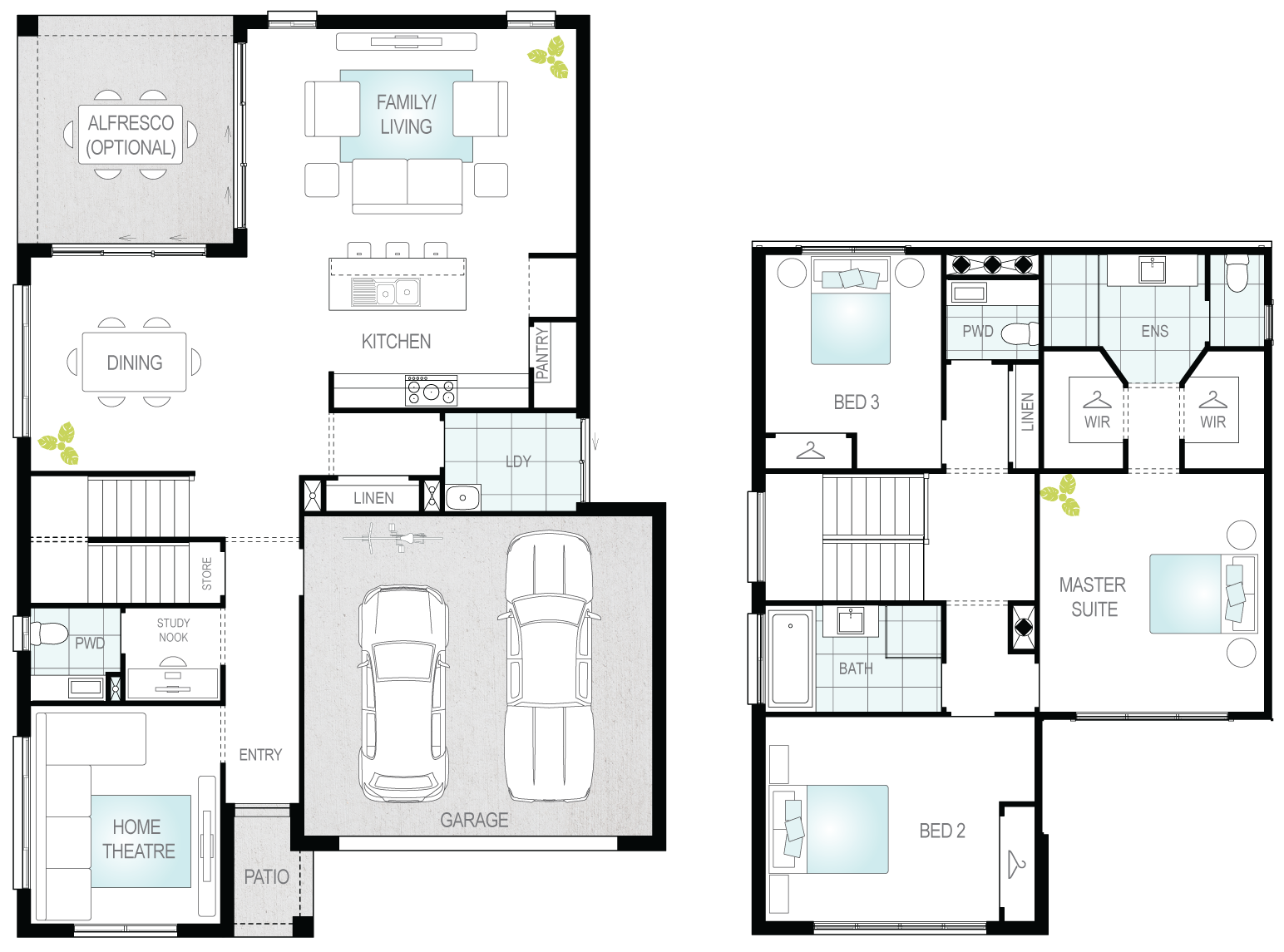
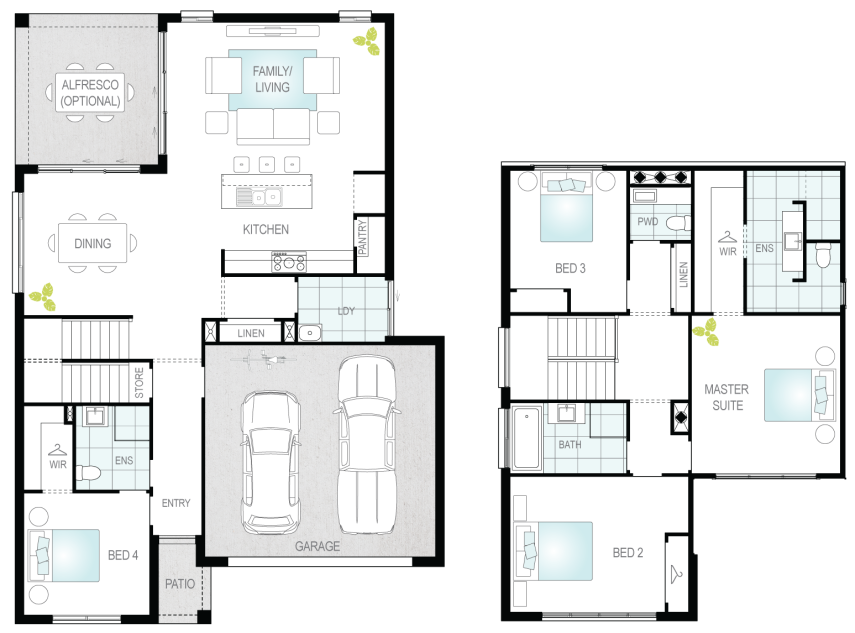
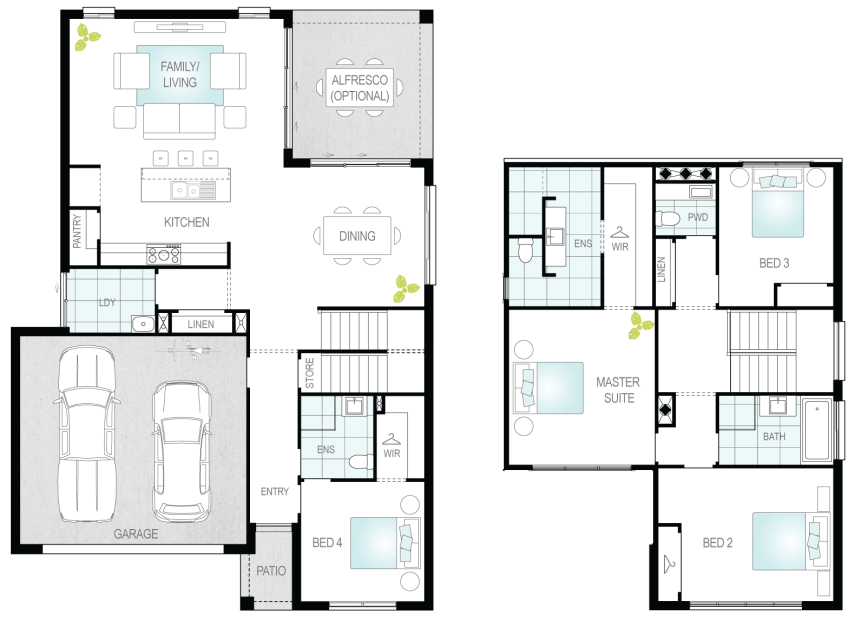
Room Dimensions
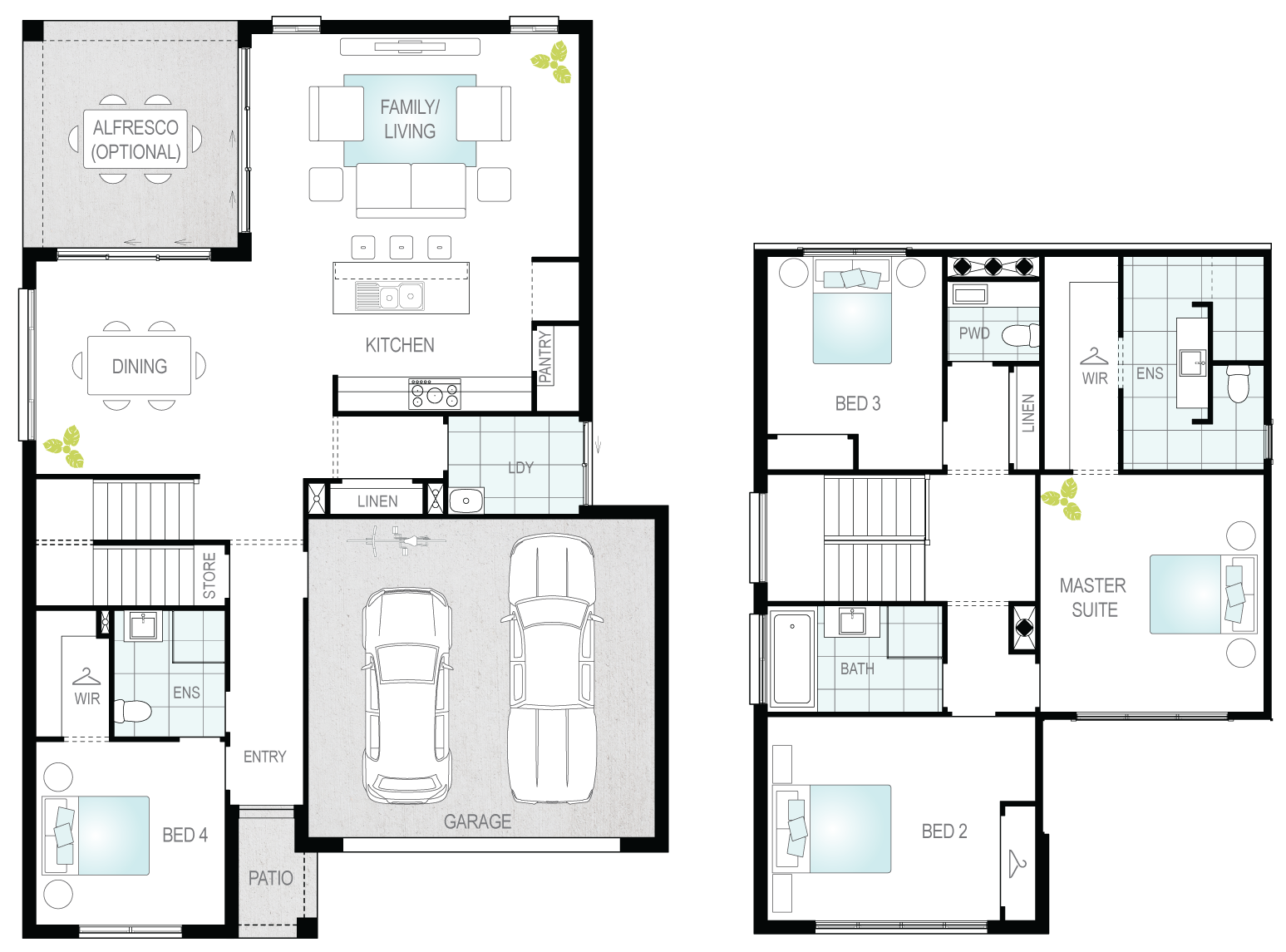
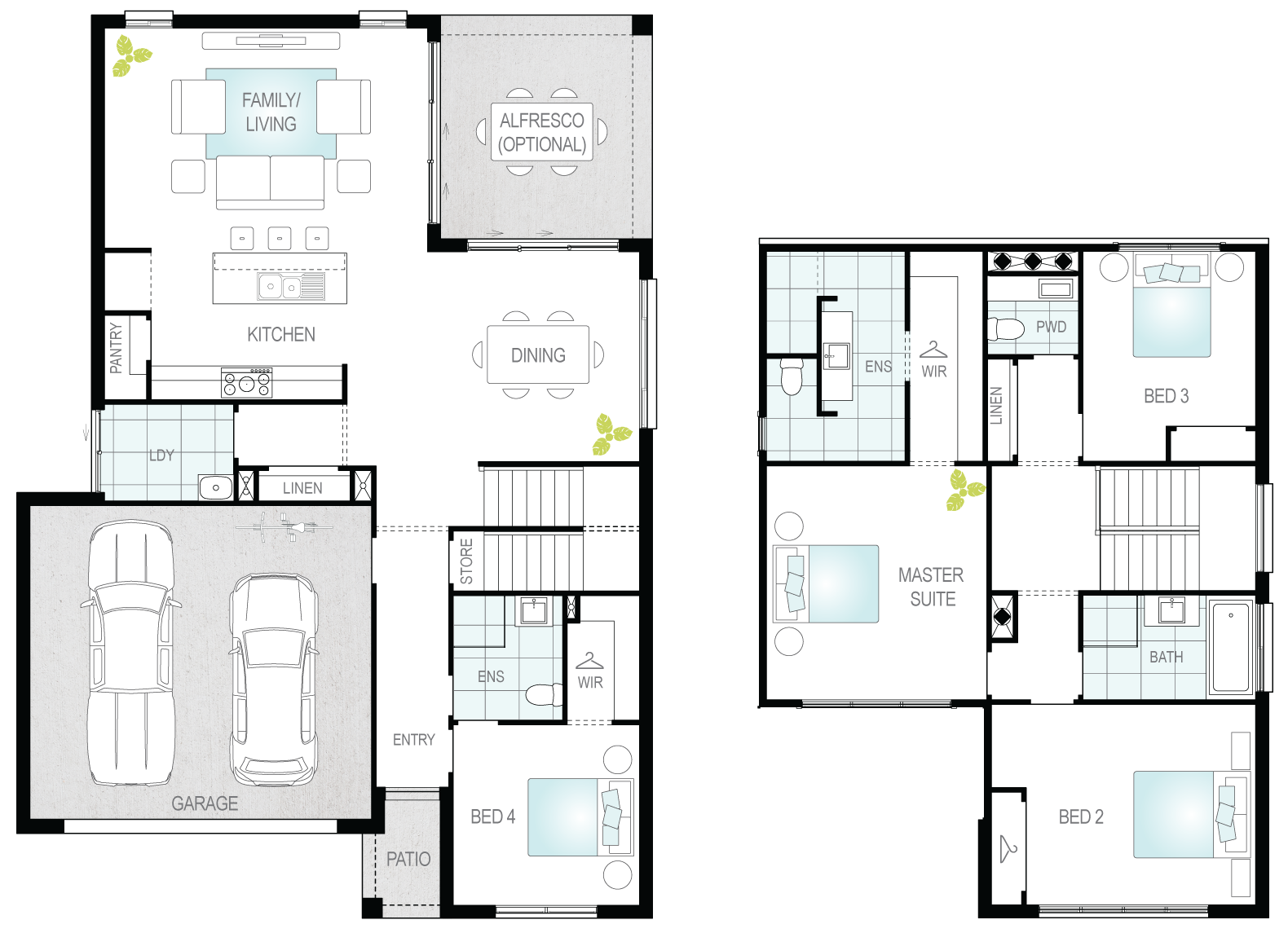
Enquiry
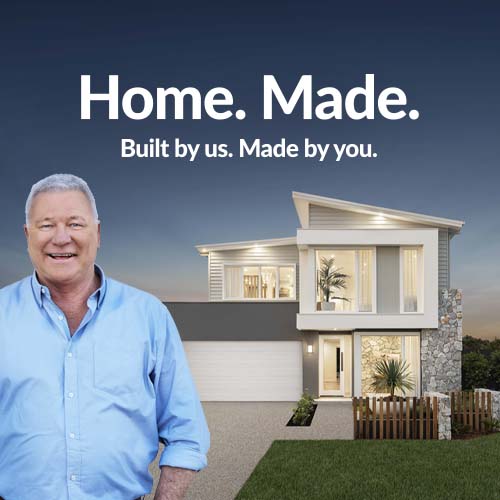
Request your FREE no obligation quote today!
Enquire about your favourite new home design today via the form or call one of our Building and Design Consultants on 1300 555 382 .
*Conditions apply. Note: If you're enquiring about Granny Flats, they are not offered as a stand-alone build. They are constructed at the same time as your main residence.
Inclusions
Digital Brochures - Discover our designs at your fingertips
Exploring all of our home designs is even easier with our range of digital brochures. Open the book and the door to your new home!











