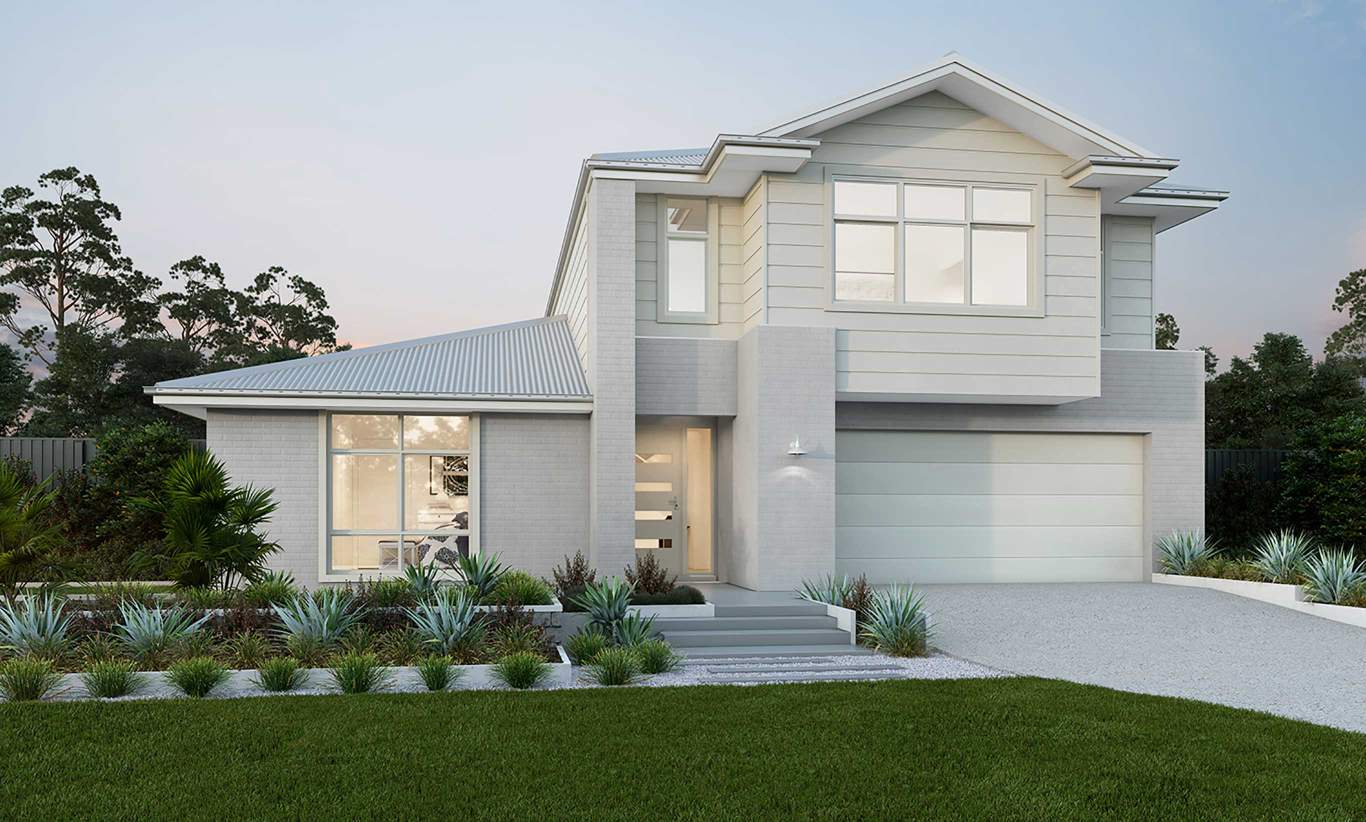Soria
This modern two-storey NOW Series design offers a four Bedroom home plus a fully self-contained one bedroom Granny Flat, perfect for growing families who want to future proof their new home or create additional income for their family.
Maximise your block – build a great design, on a 15m wide block or more, where you will love living for years to come, plus create an investment to offset your lifestyle with an attached Granny Flat.
Smart Home Design – the architectural design of the main house delivers everything you could want in a new home, four bedrooms, two Living areas, a study nook and double garage which flows with great style across the two levels of this new affordable home design.
Great Investment - The attached Granny Flat offers a complete home with its own private entrance and an open-plan kitchen and living which flows out to the optional alfresco. The good sized bedroom with a large walk-in robe, positioned at the opposite end of the flat, offers great separation from the living and resting space for ease of living.
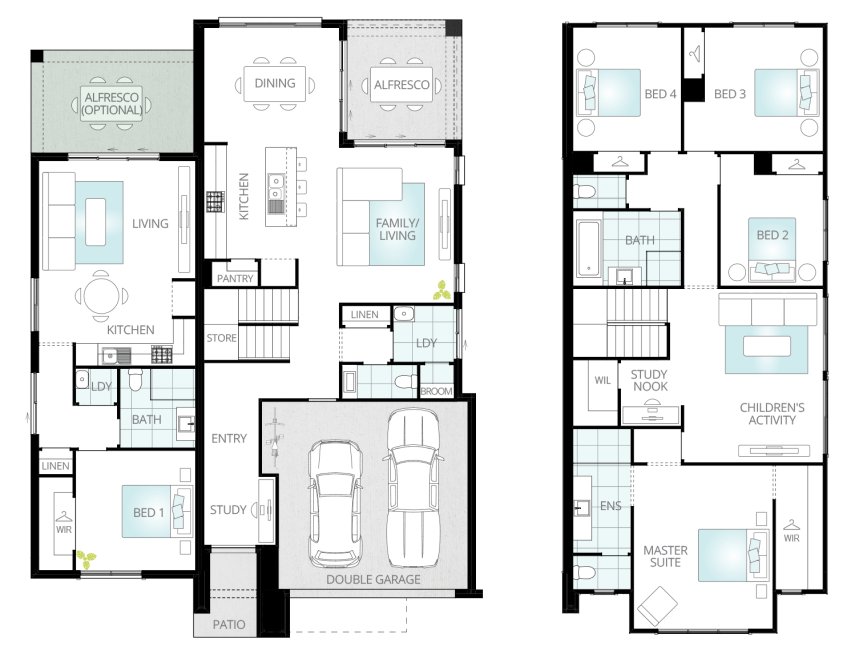

Room Dimensions
Additional Features
- Children's Activity
- Options to consider for Granny Flat: Alfresco
- Options to consider for Granny Flat: Two Bedrooms
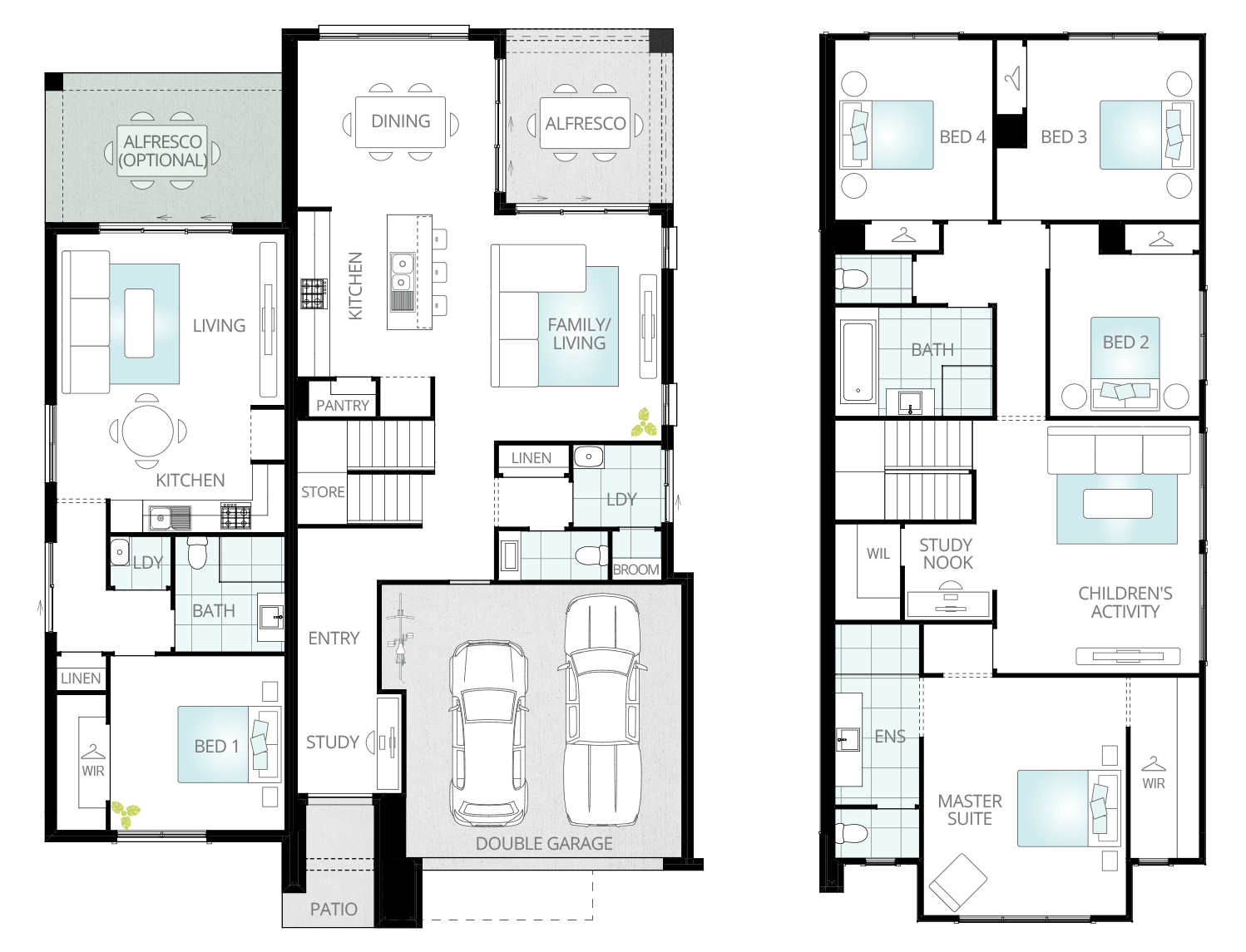
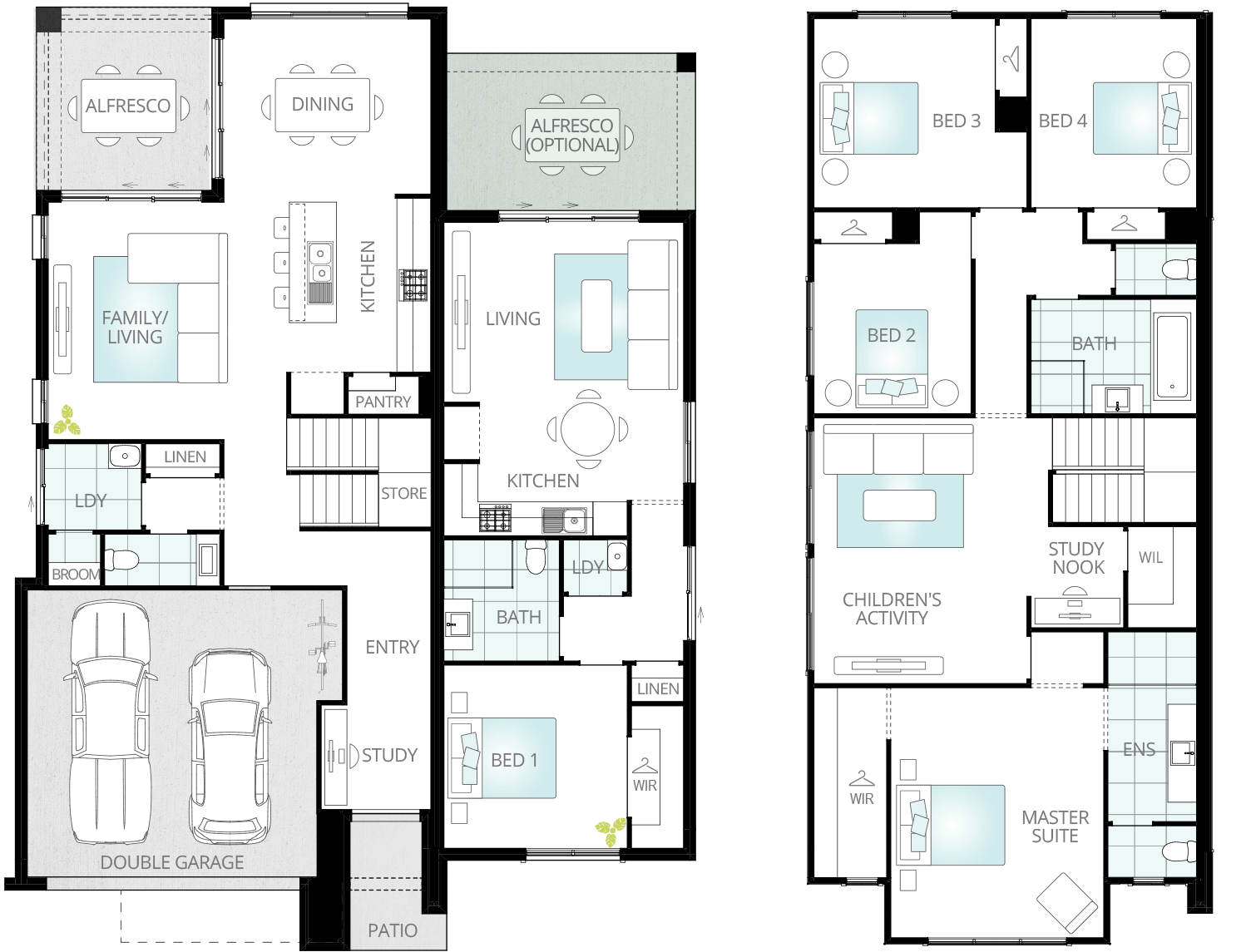

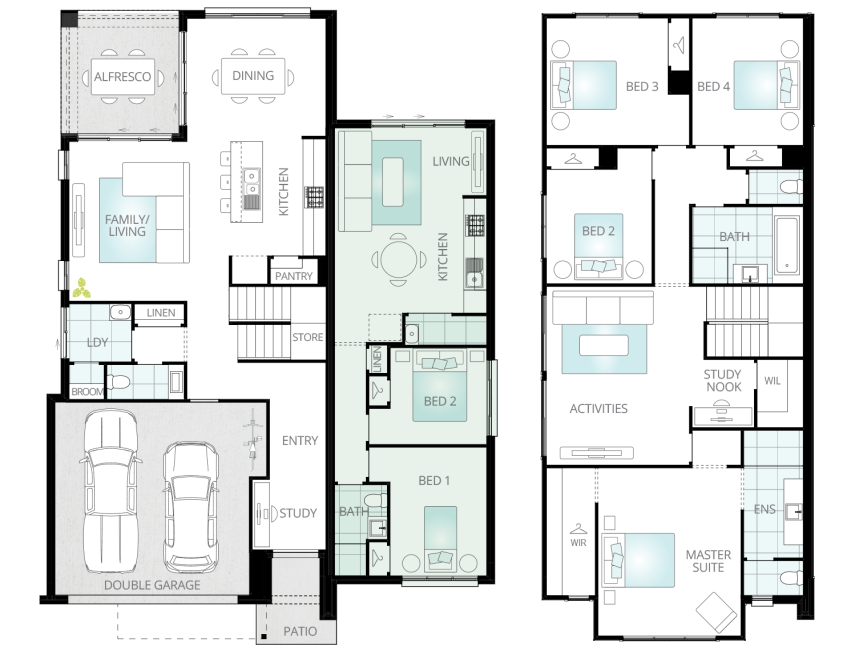
Room Dimensions
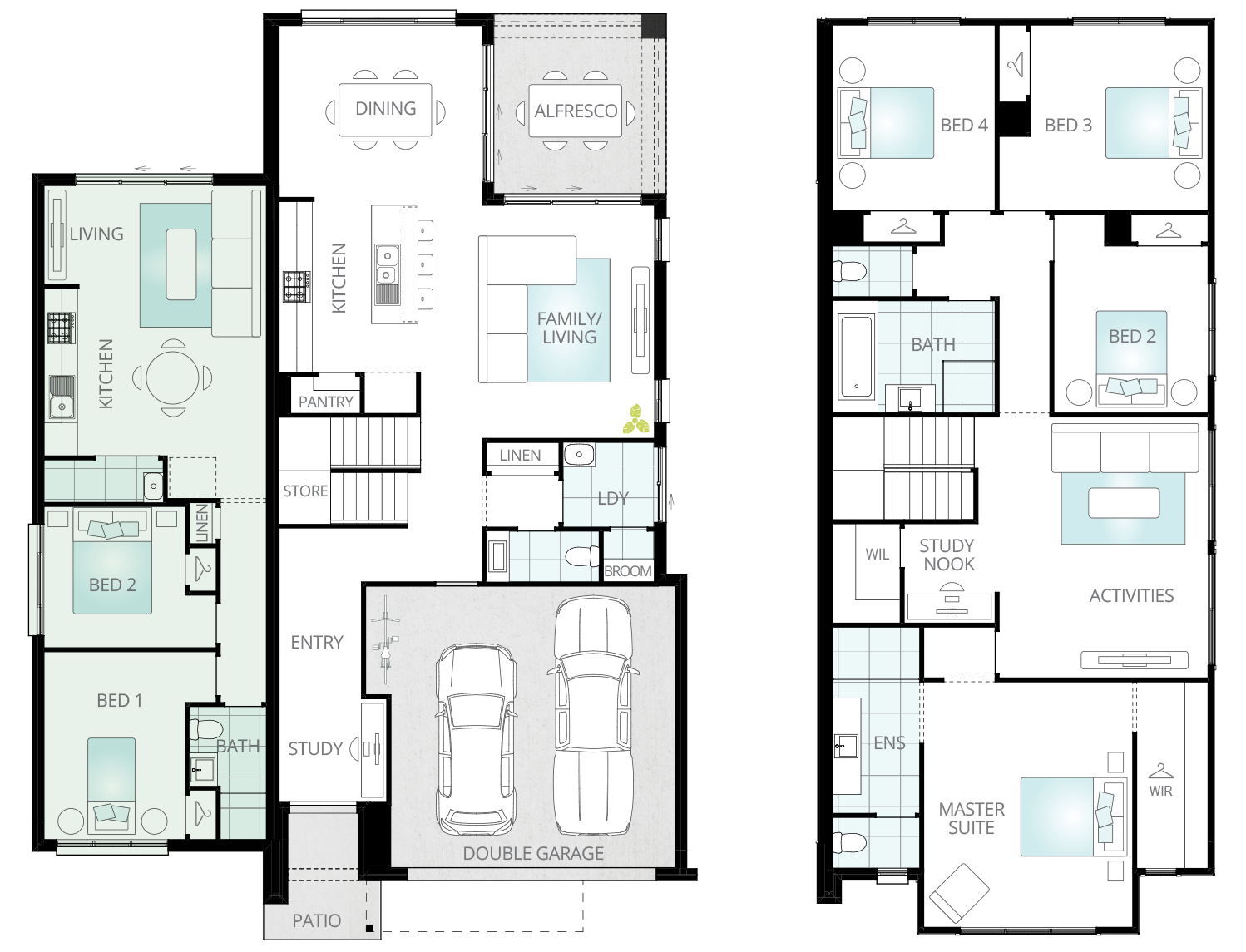
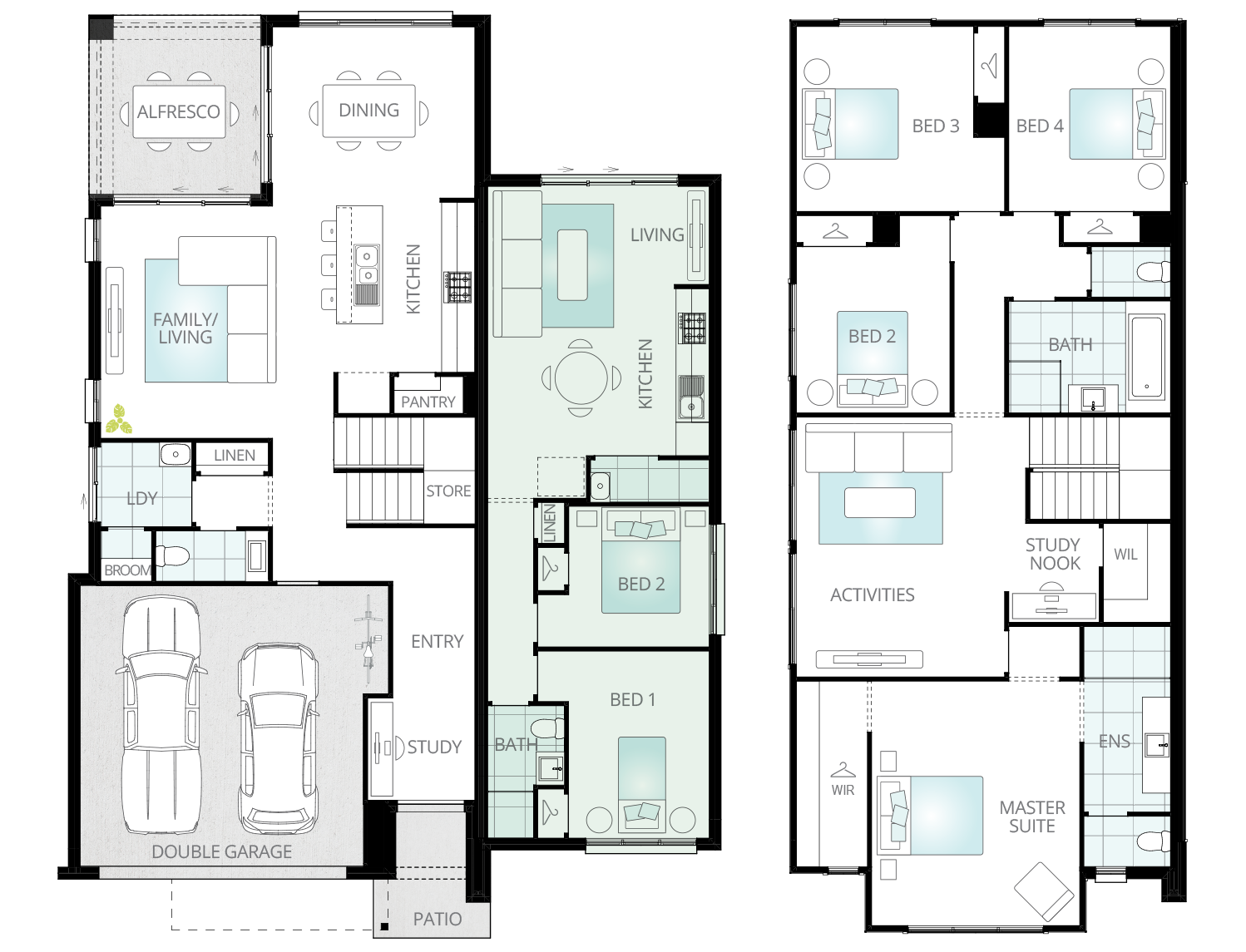
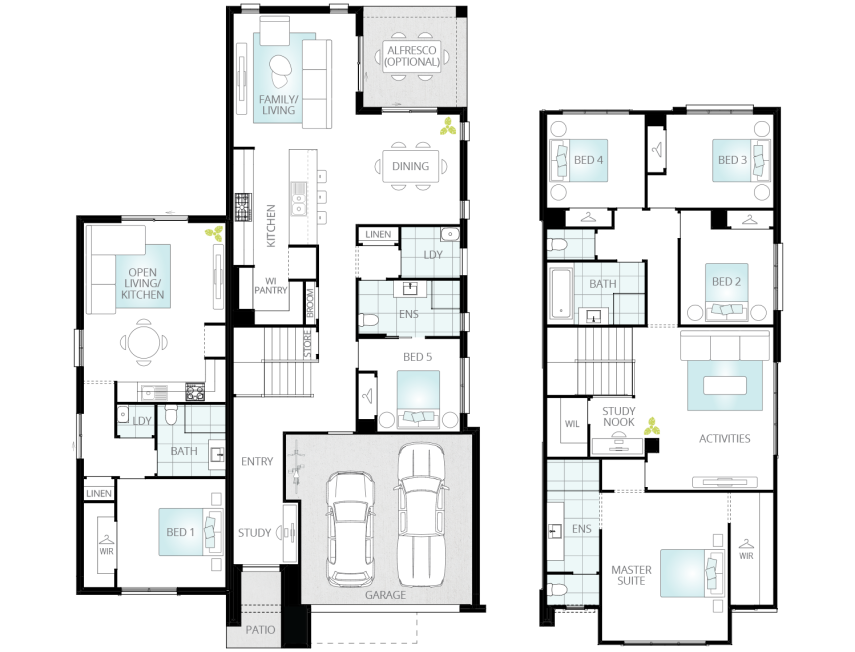
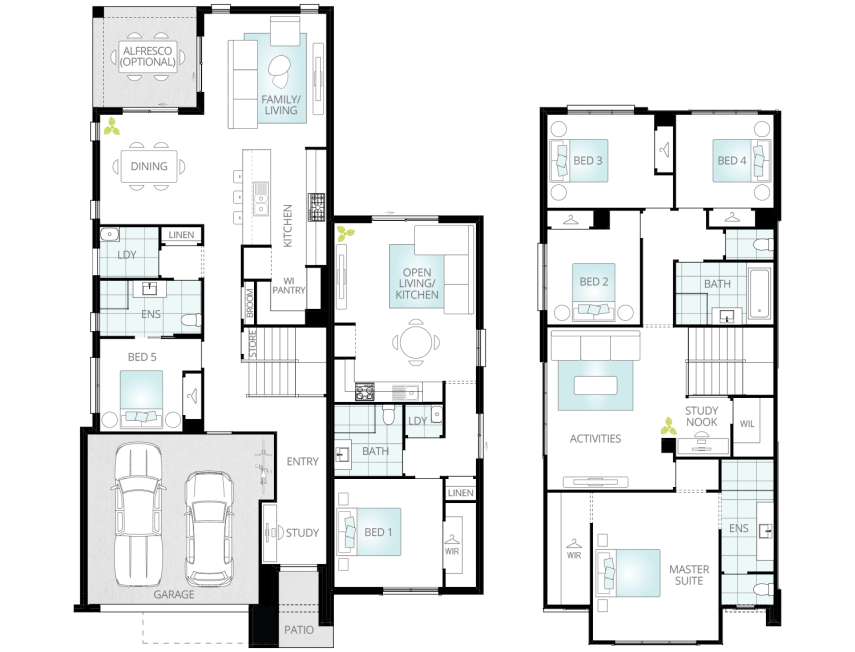
Room Dimensions
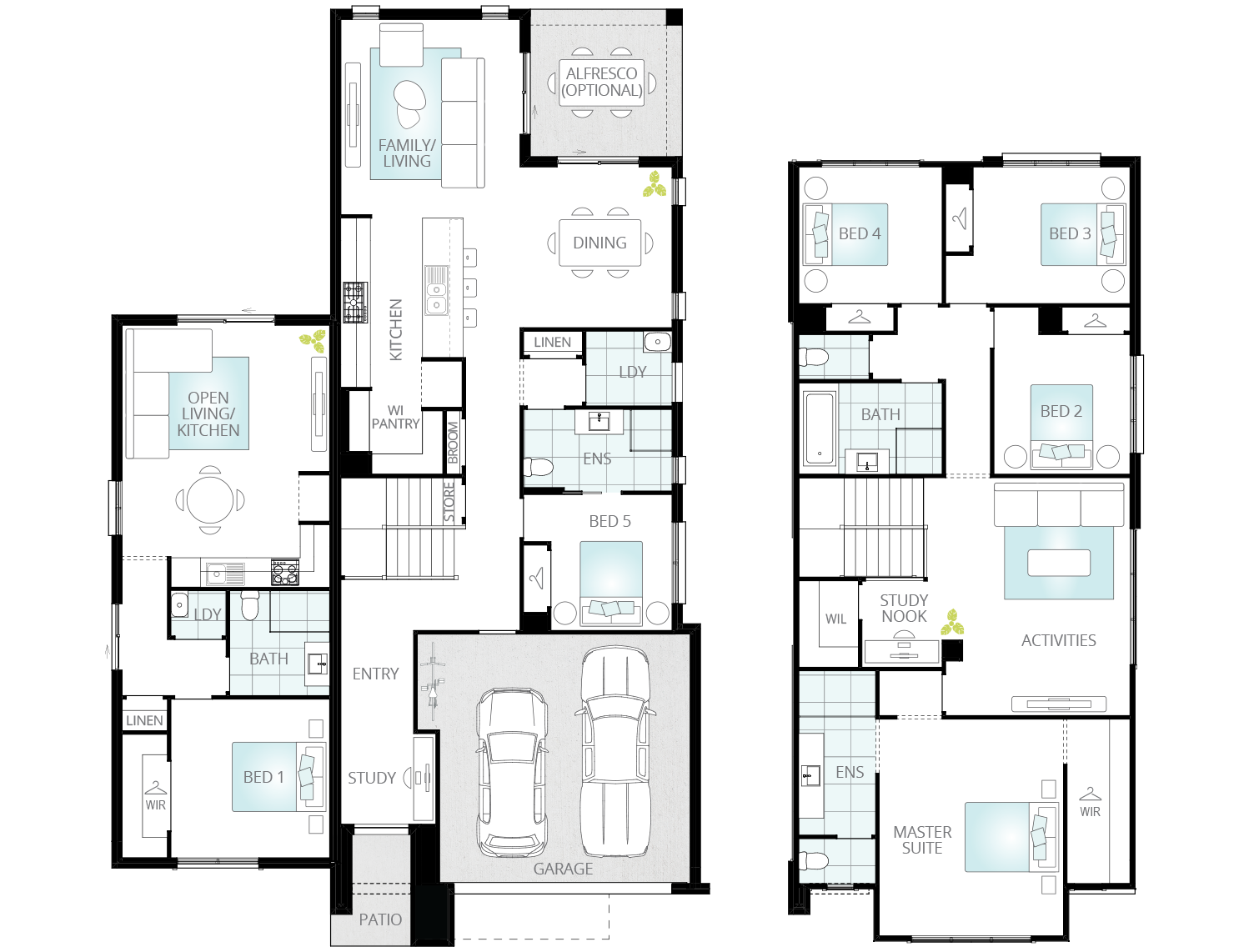
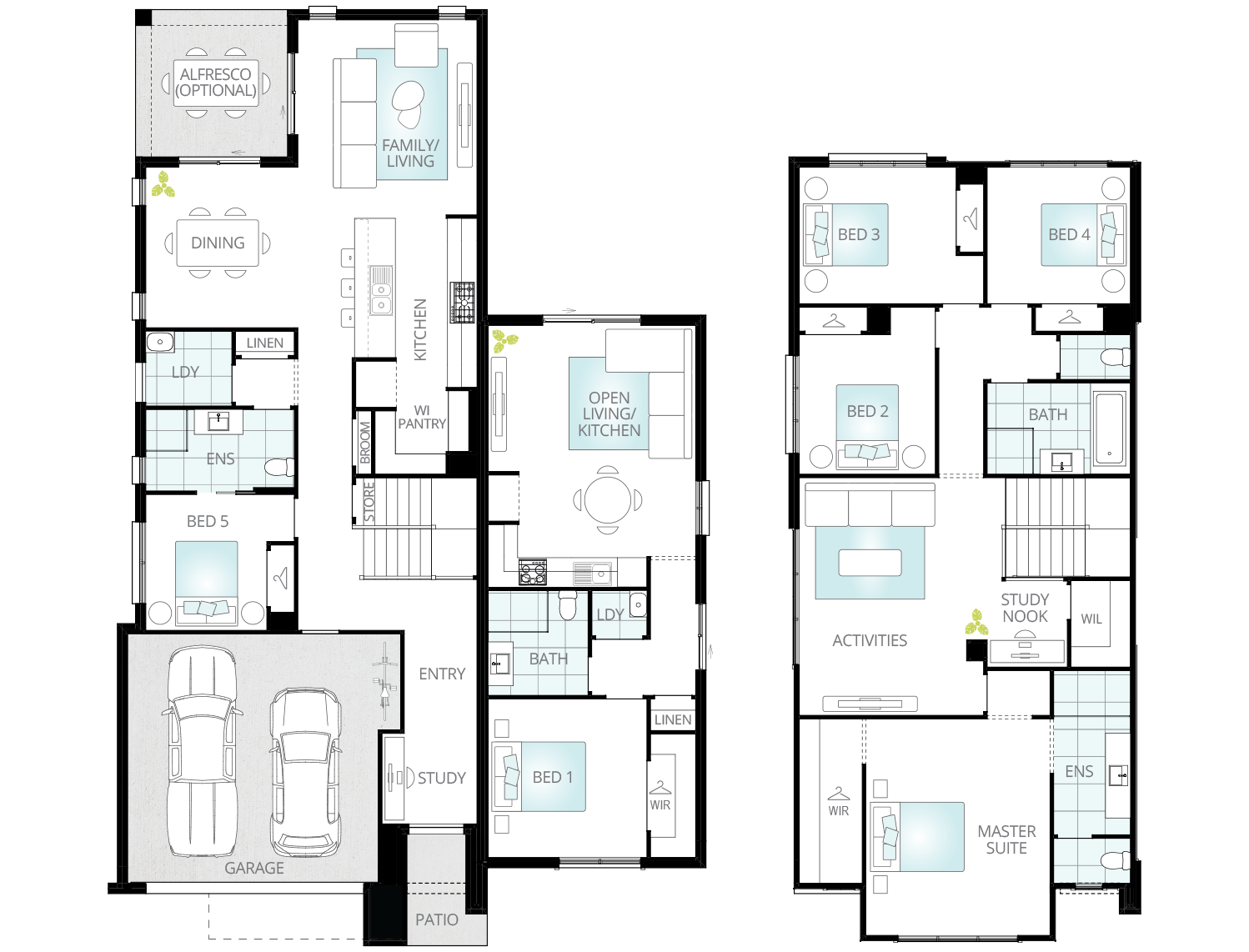
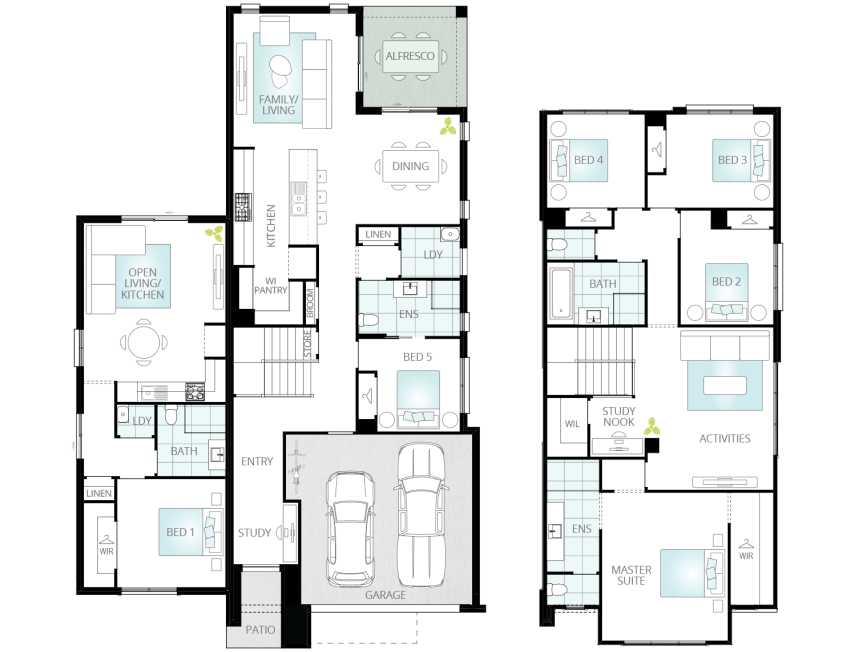
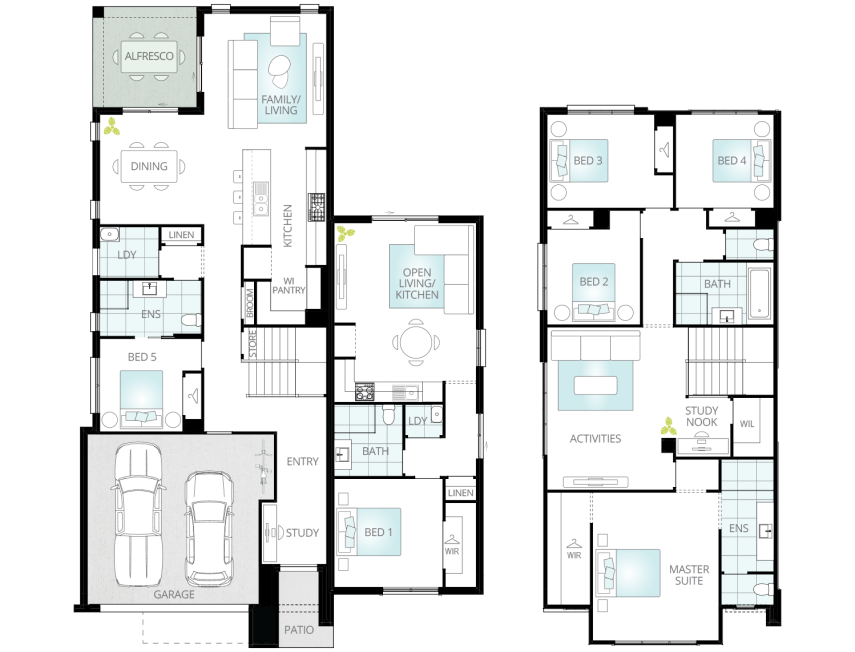
Room Dimensions
Additional Features
- Alfresco (including concrete)
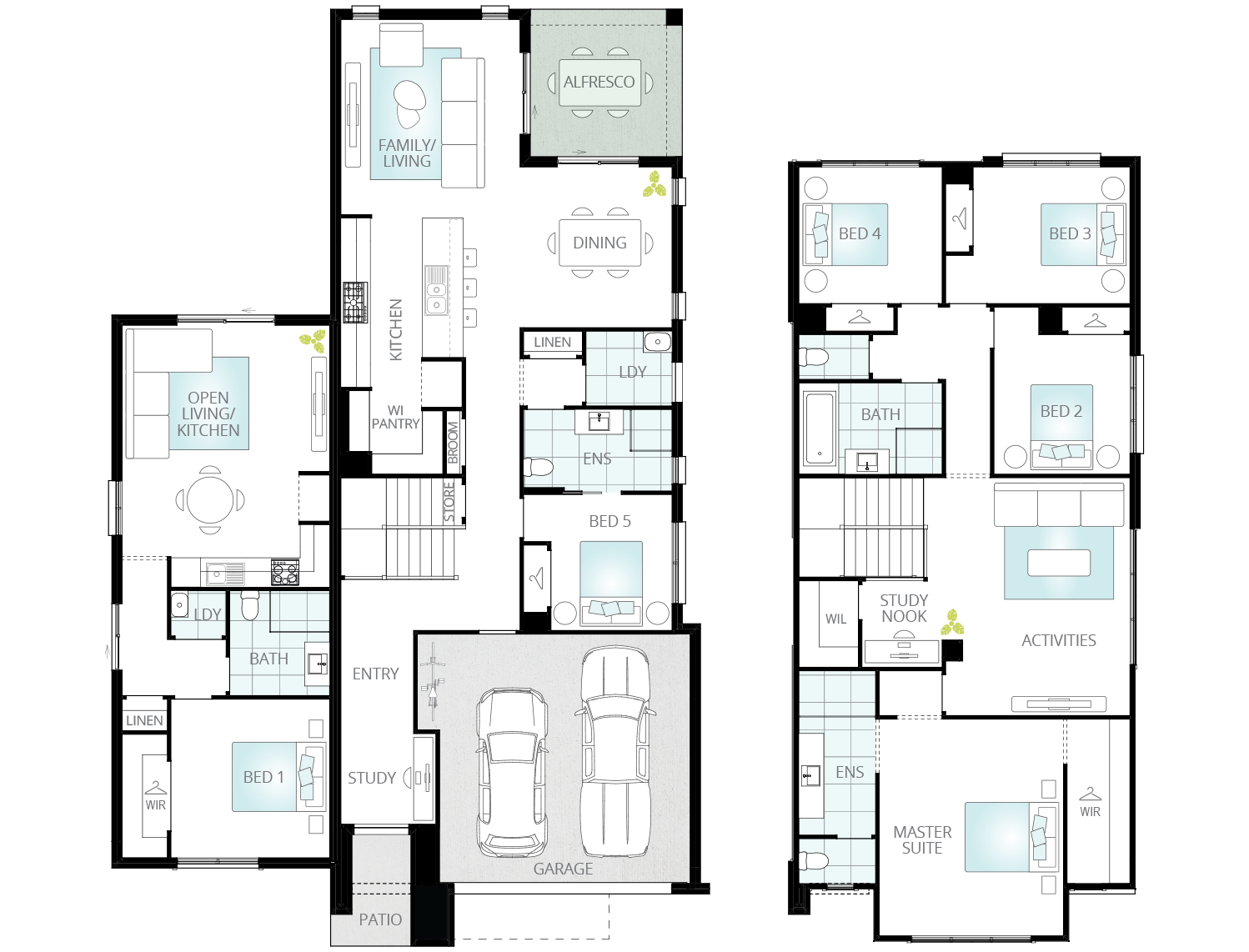
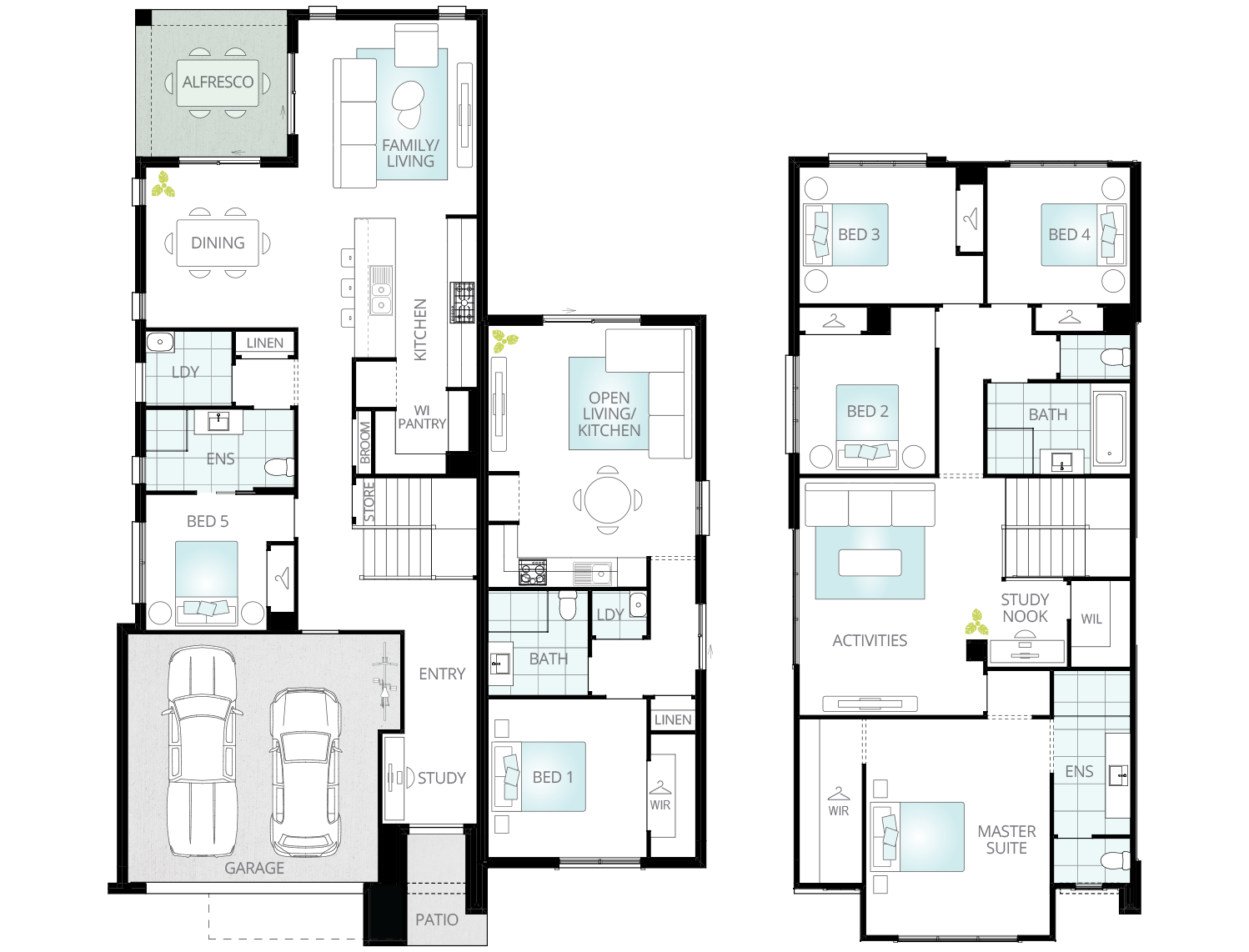

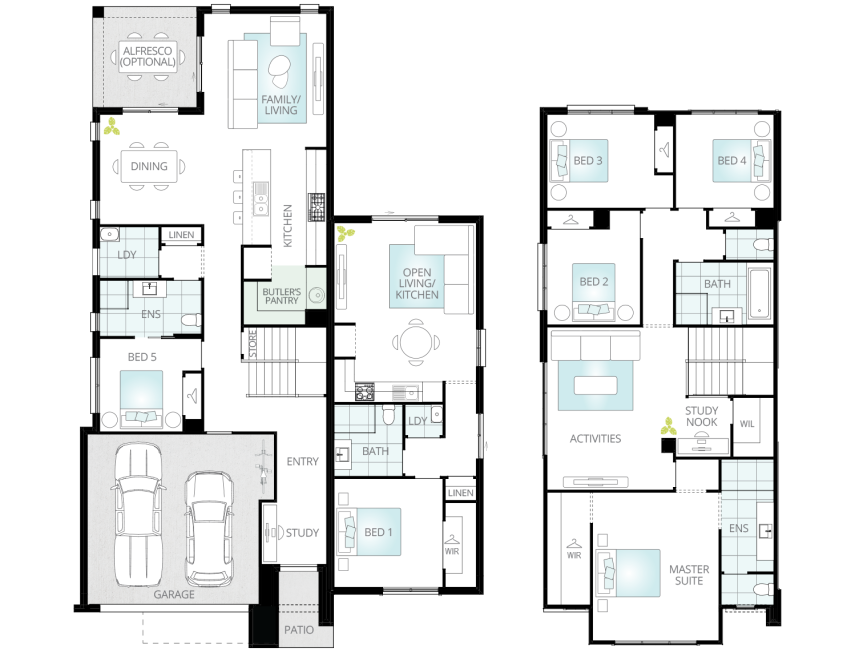
Room Dimensions
Additional Features
- Butlers pantry
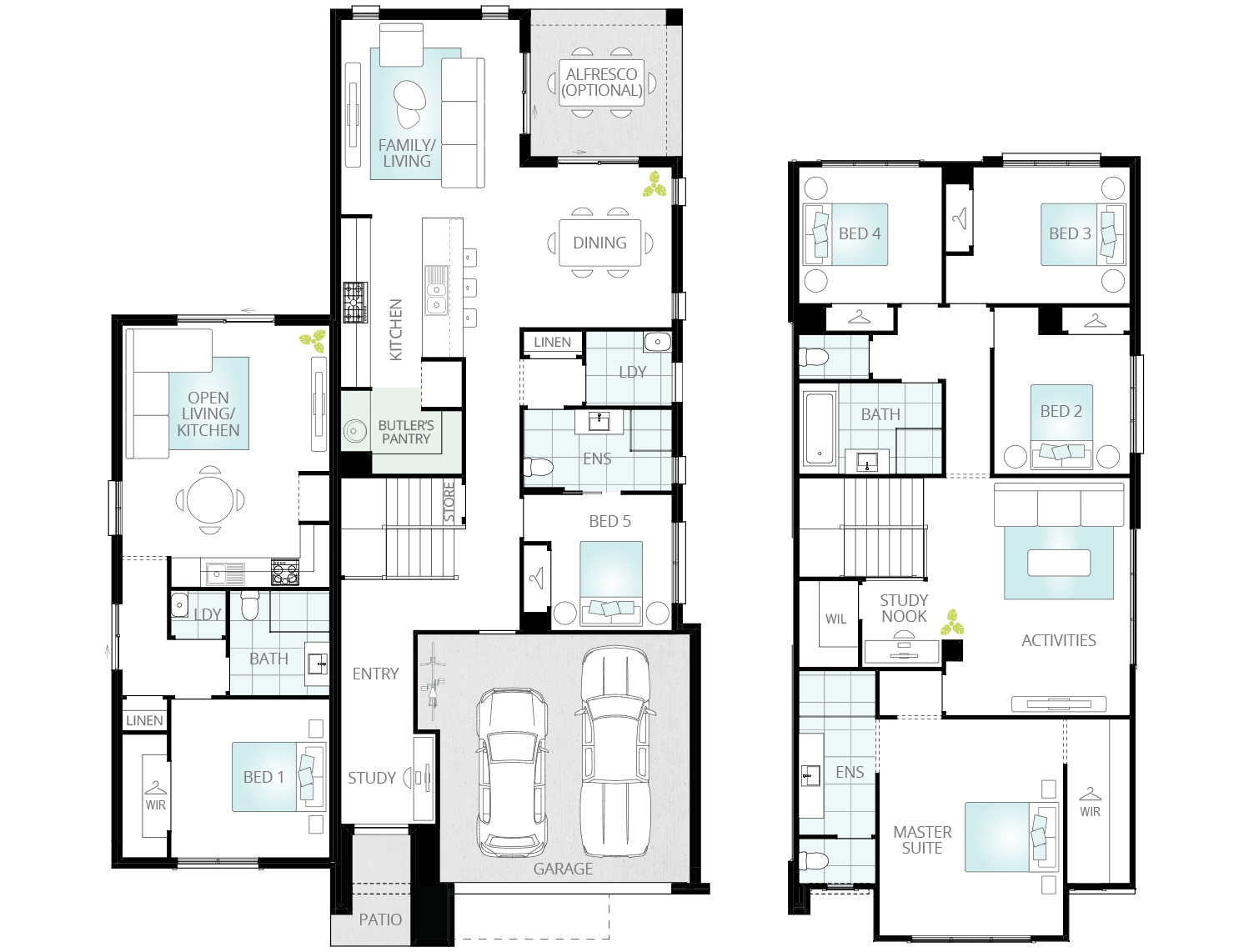
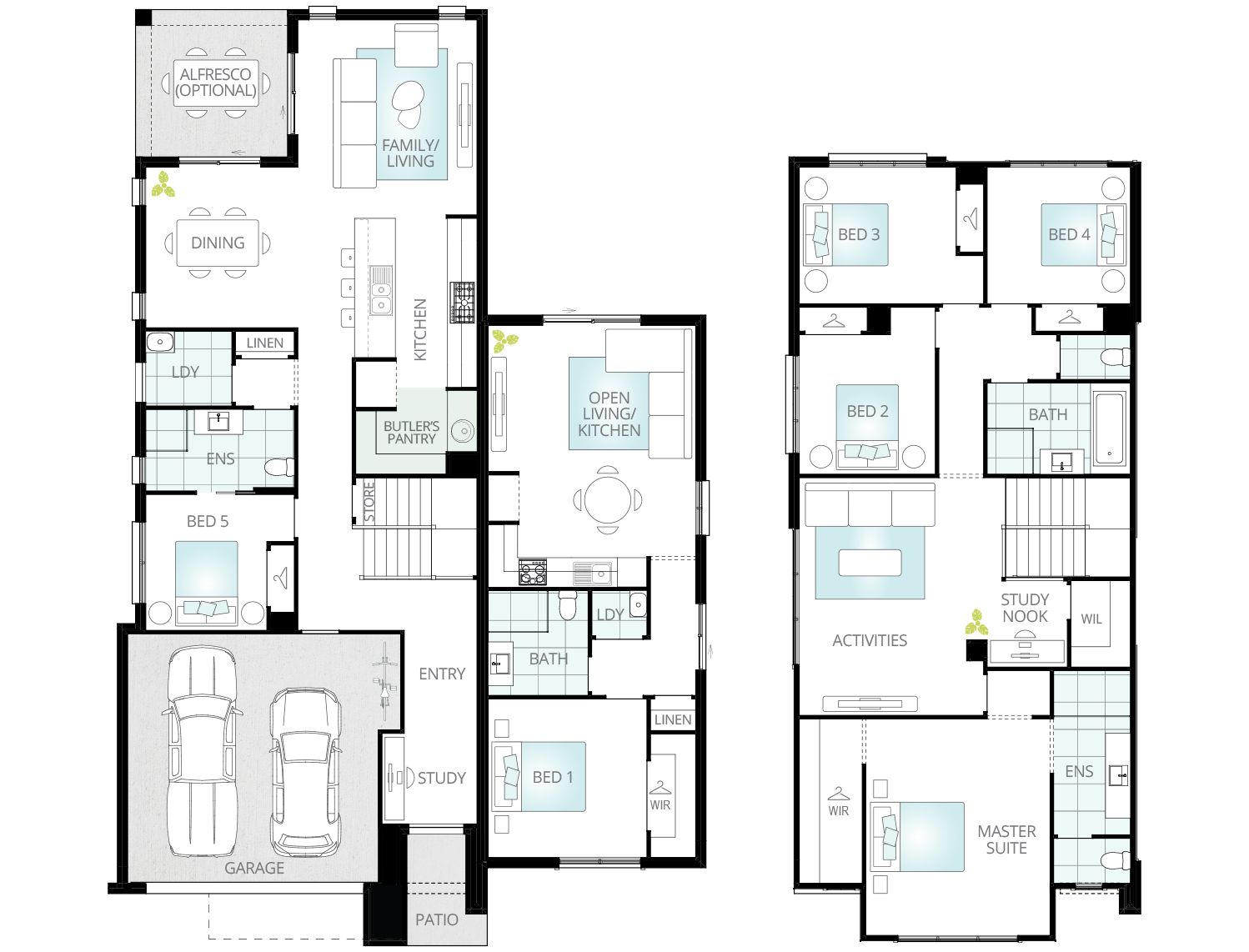
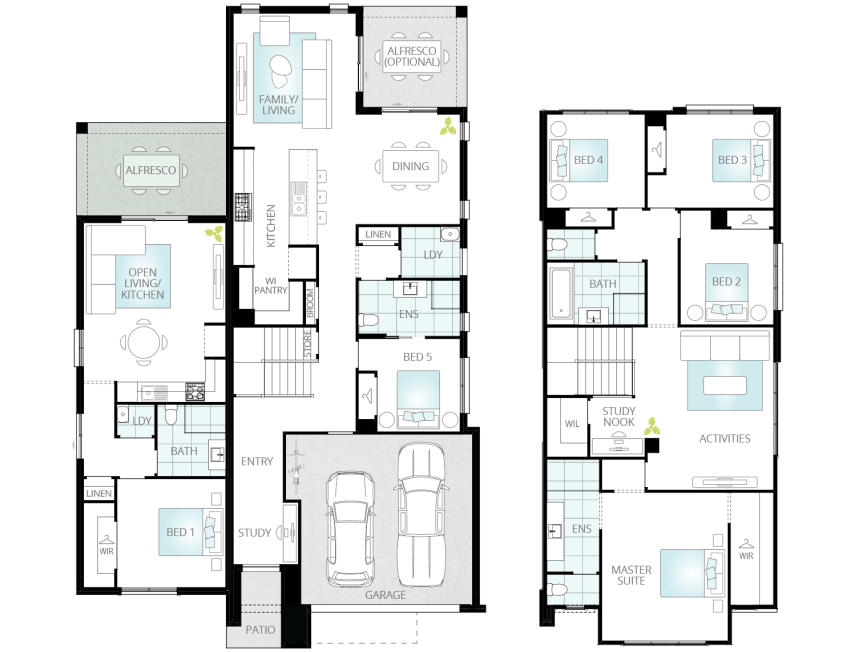
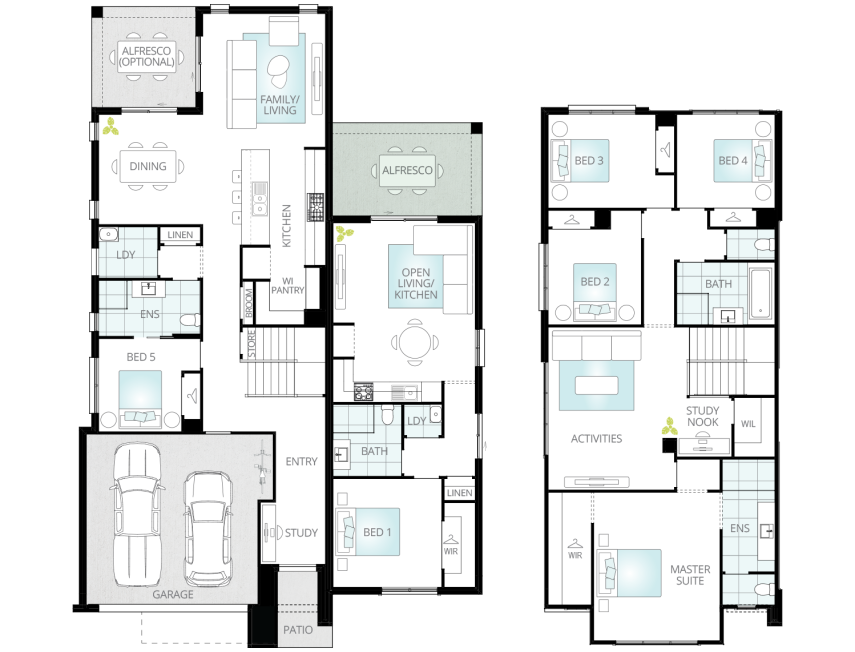
Room Dimensions
Additional Features
- 1 bed granny flat with Alfresco (including concrete)
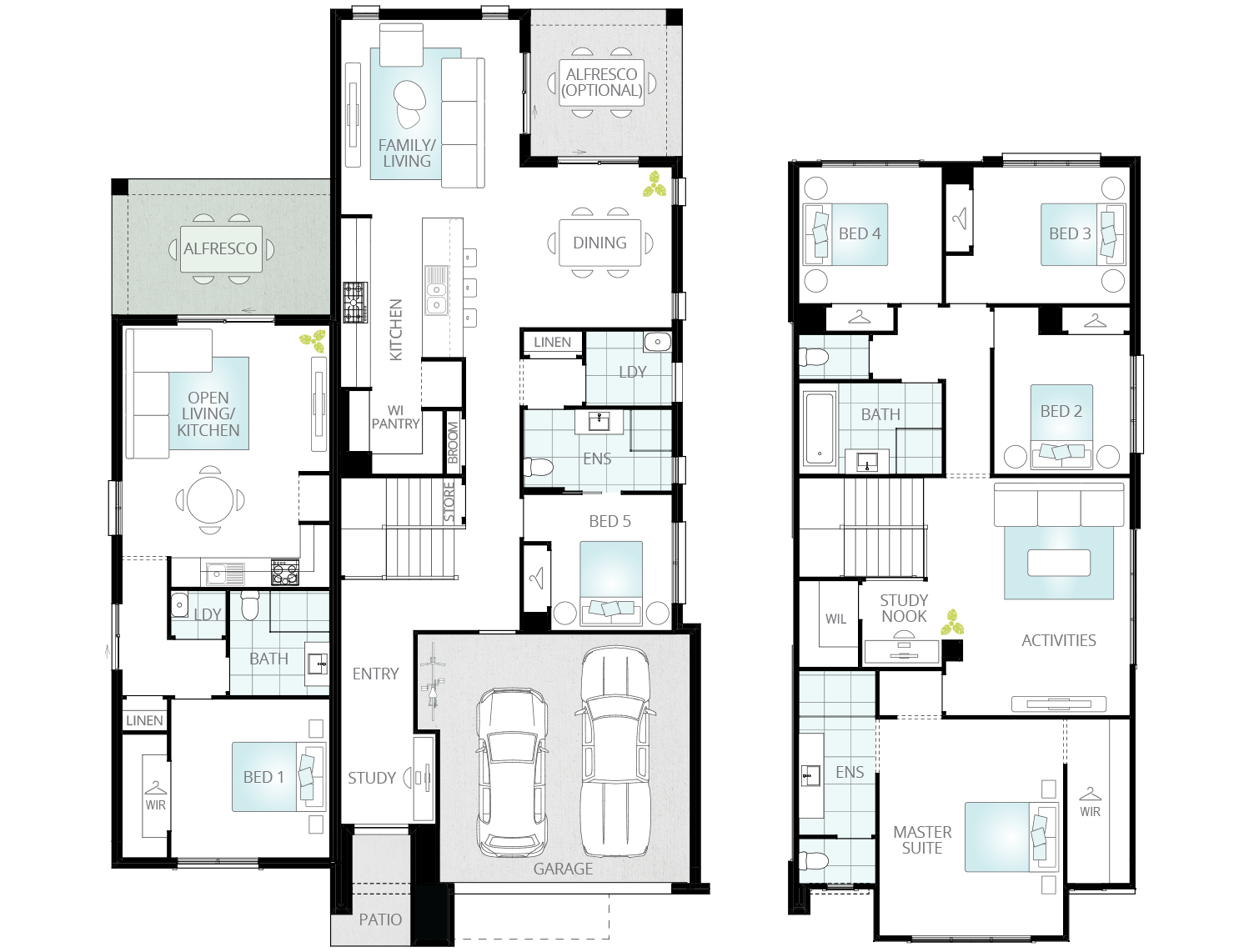
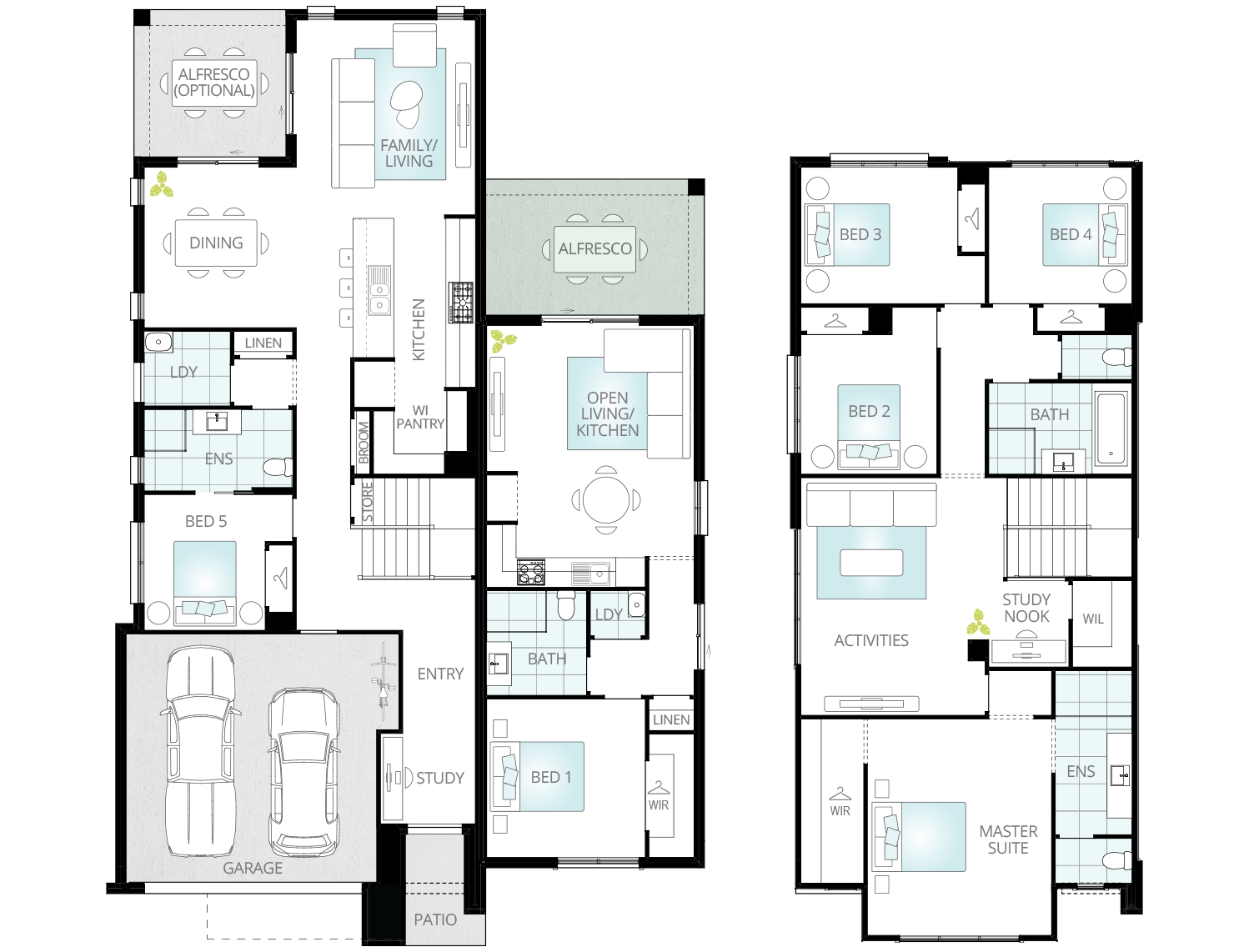
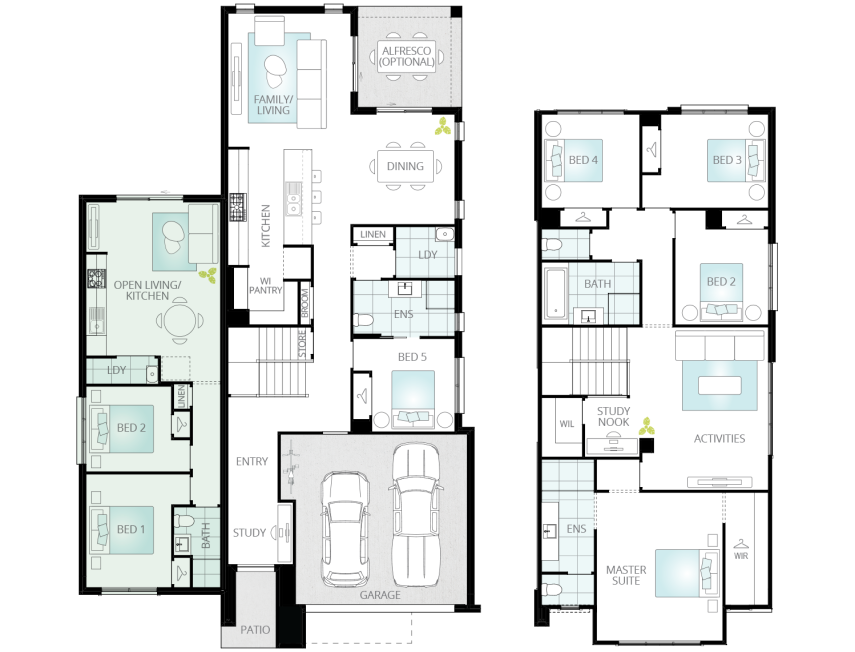
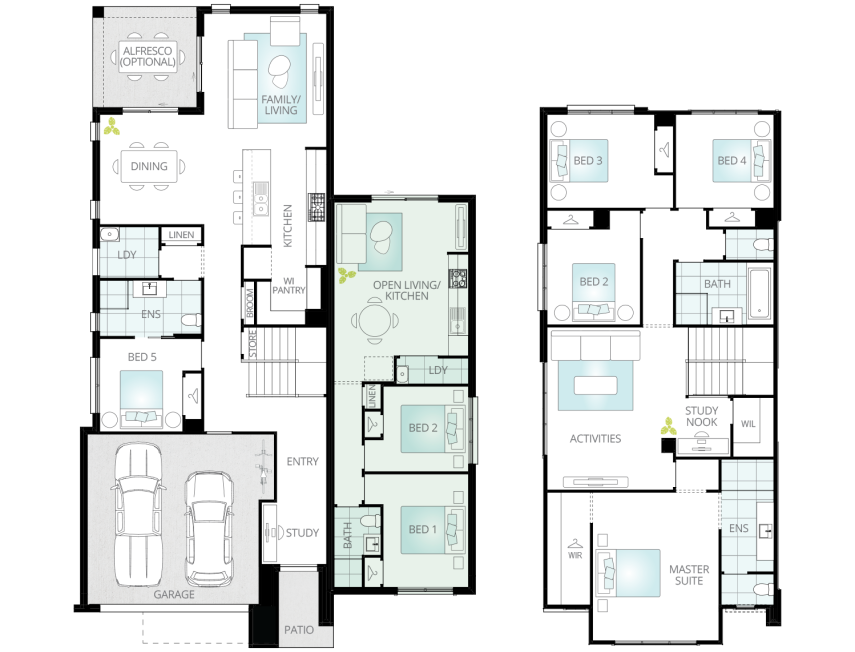
Room Dimensions
Additional Features
- 2 bed granny flat option
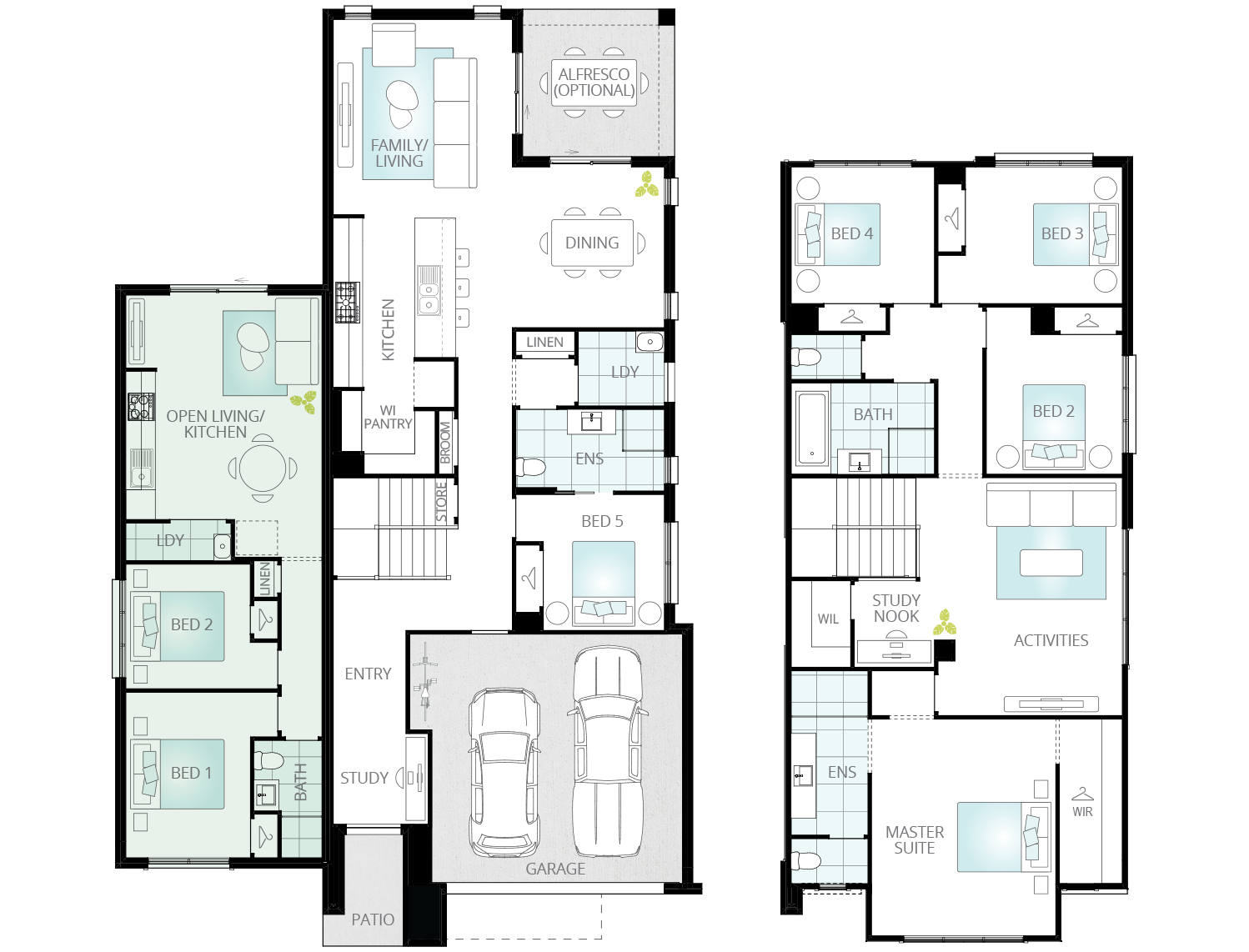
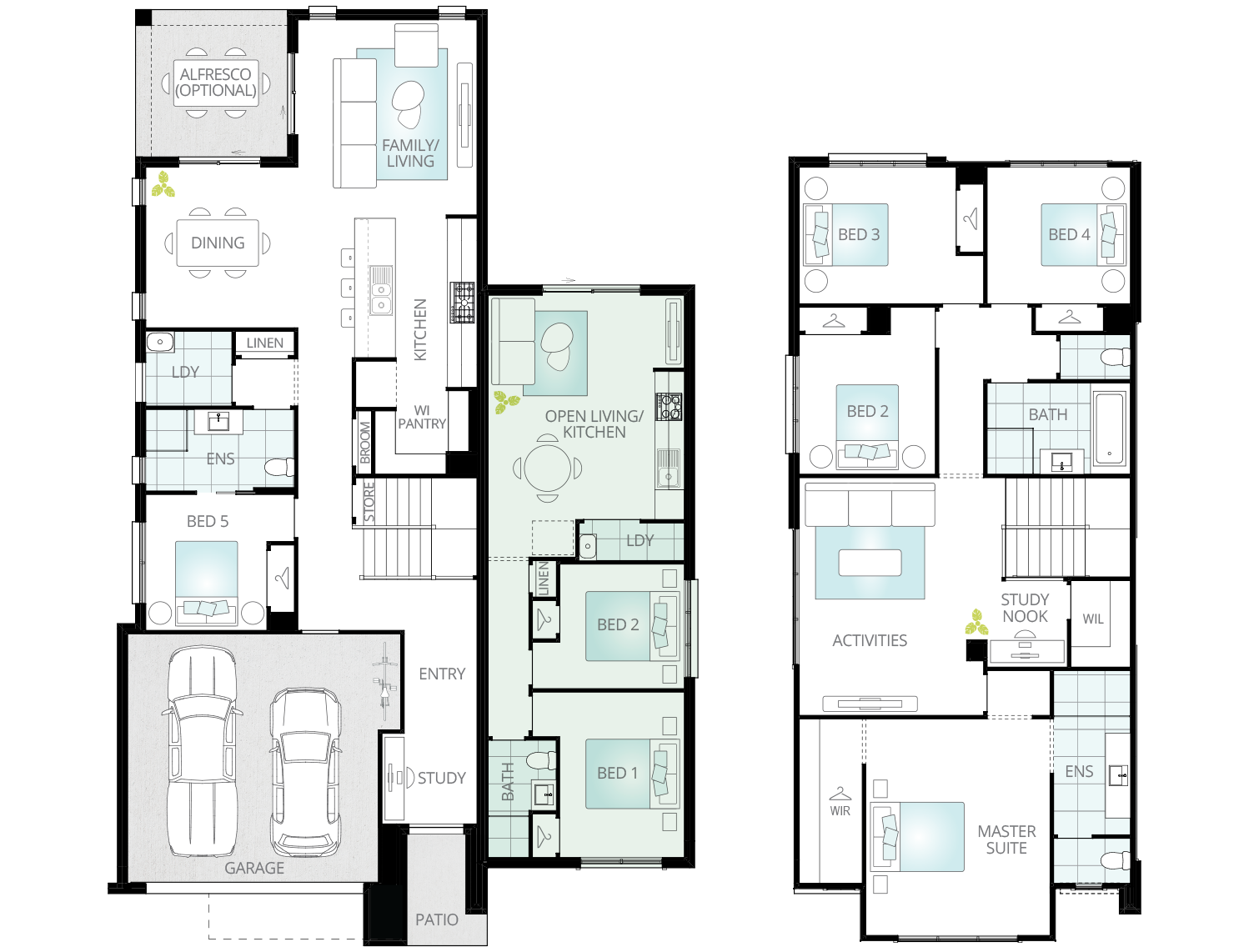
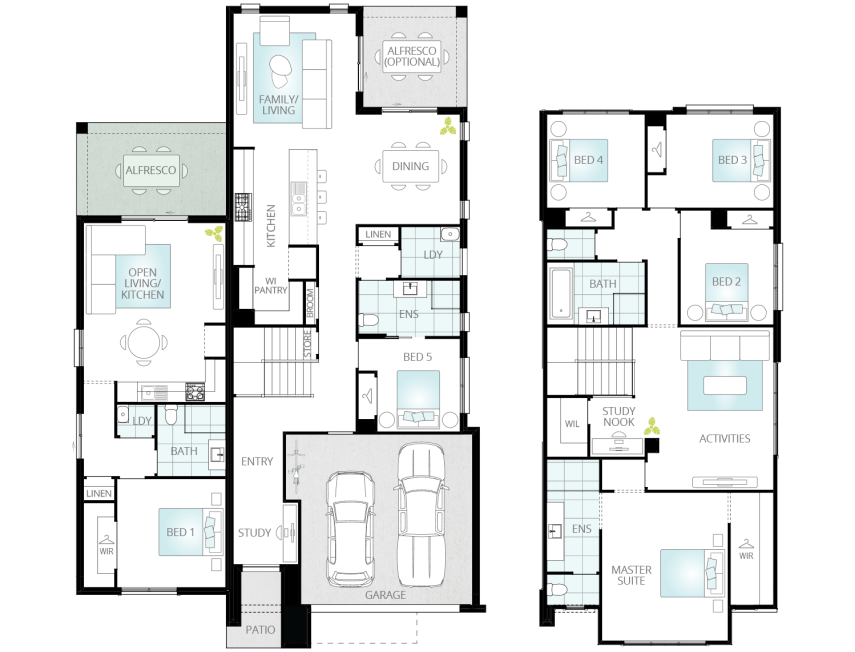
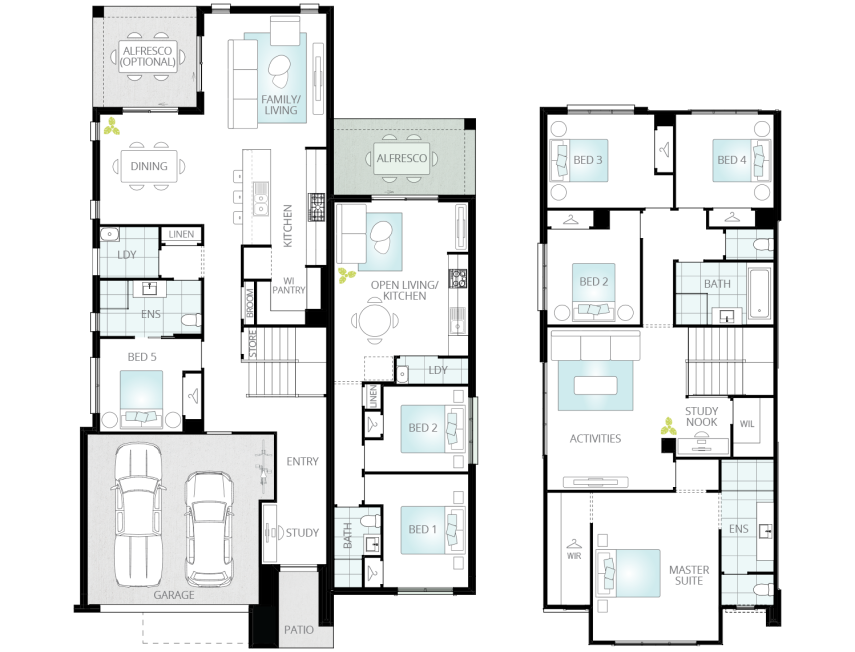
Room Dimensions
Additional Features
- 2 bed granny flat alfresco
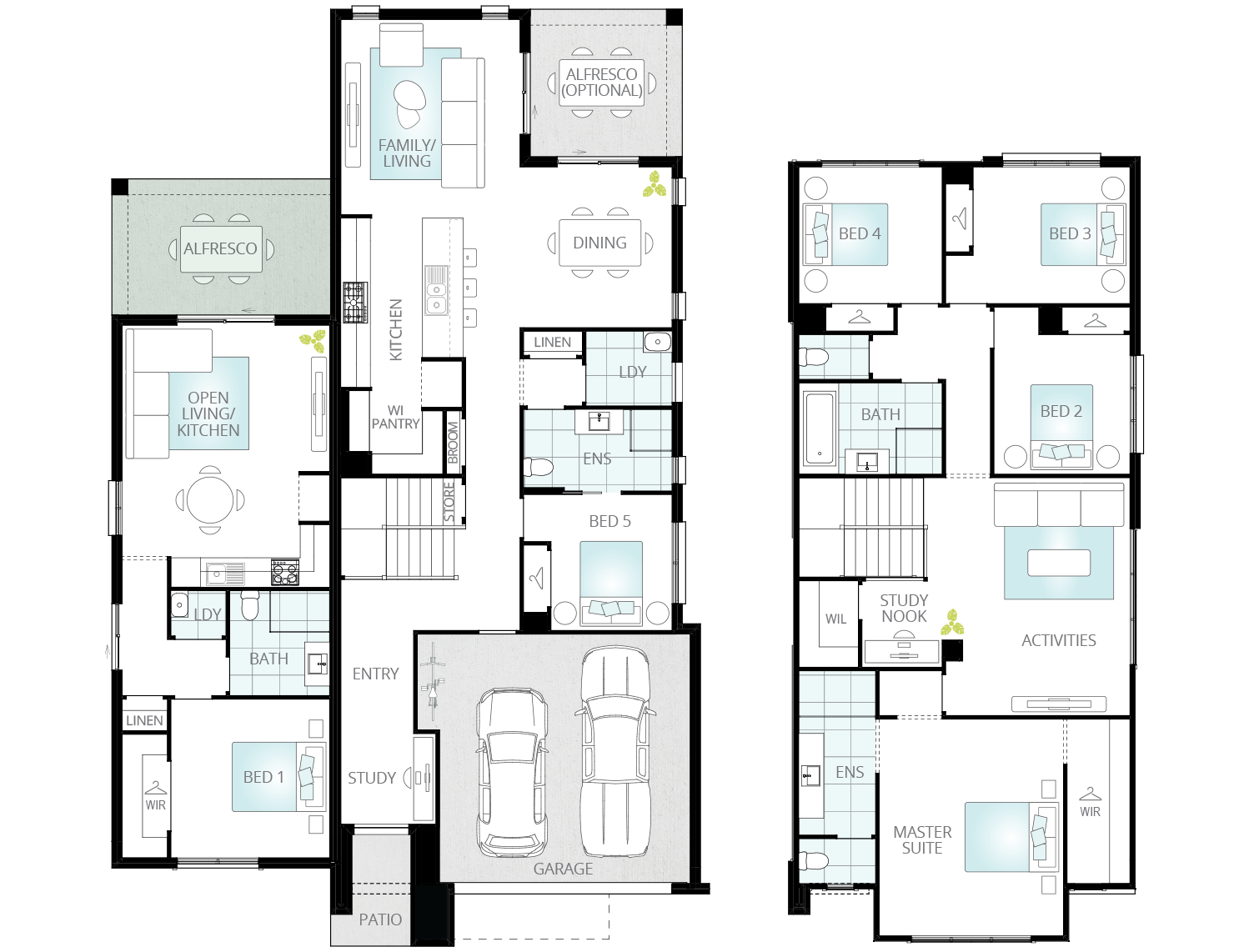
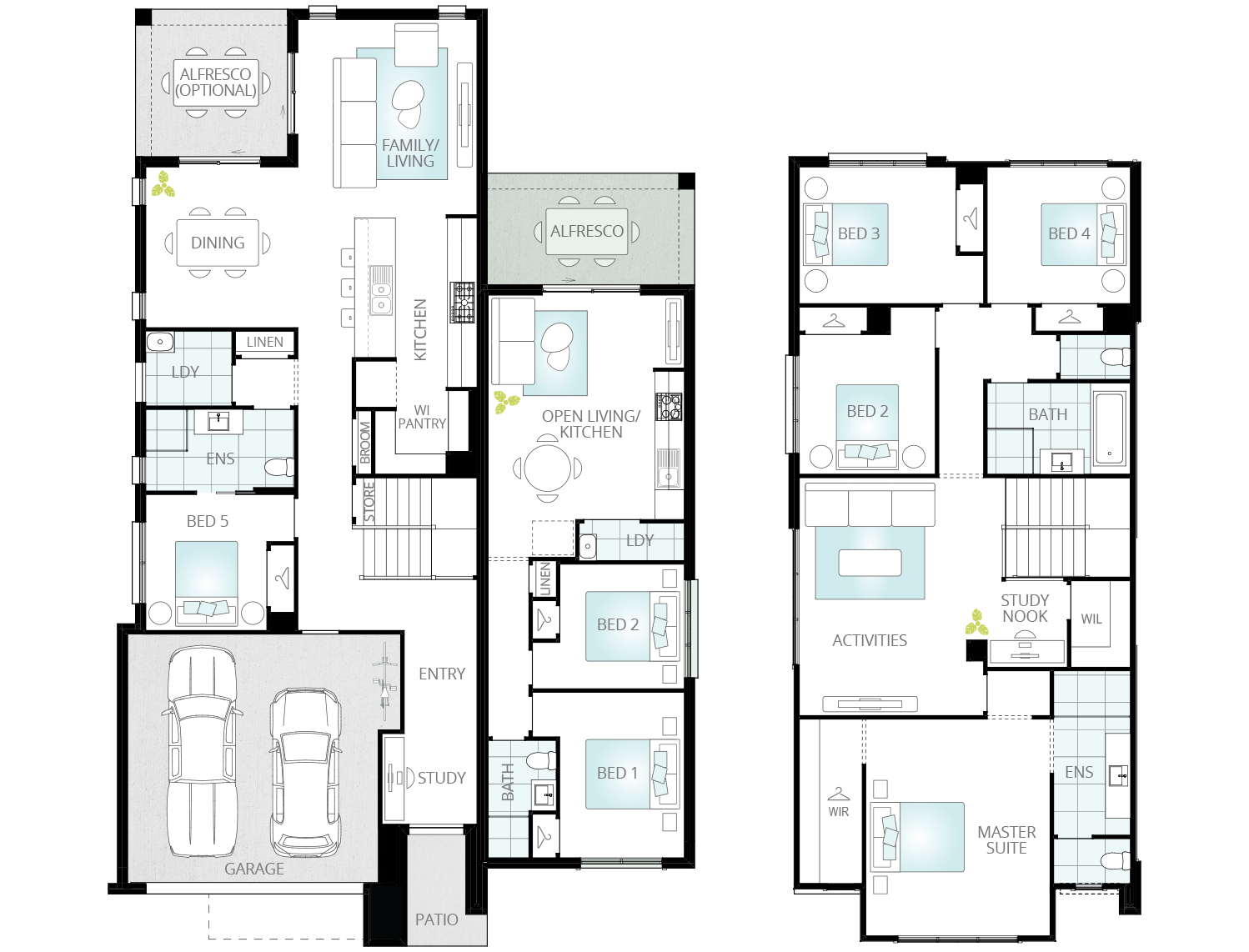
Enquiry
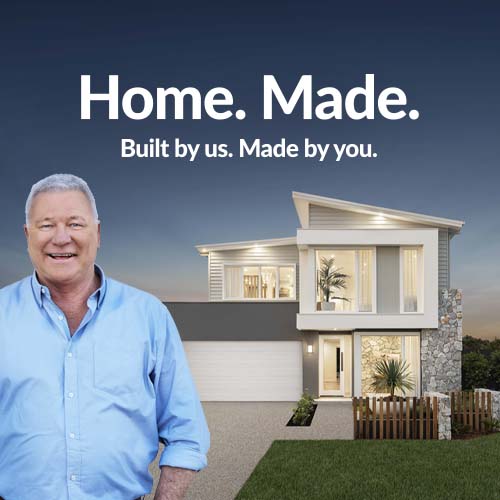
Request your FREE no obligation quote today!
Enquire about your favourite new home design today via the form or call one of our Building and Design Consultants on 1300 555 382 .
*Conditions apply. Note: If you're enquiring about Granny Flats, they are not offered as a stand-alone build. They are constructed at the same time as your main residence.
Inclusions
Home Loans
We are here to help find you the right home loan so you can relax and really focus on the exciting stuff. MyChoice Home Loans removes the stress of finding your own finance, in particular construction loans - we make securing the funds for your dream home easy.
We’ve got answers
At McDonald Jones, we do everything we can to make the building process easy for you. We’ve put together some information on the most common questions we’re asked by our home buyers. Hopefully these will answer your questions and help you make some decisions.


