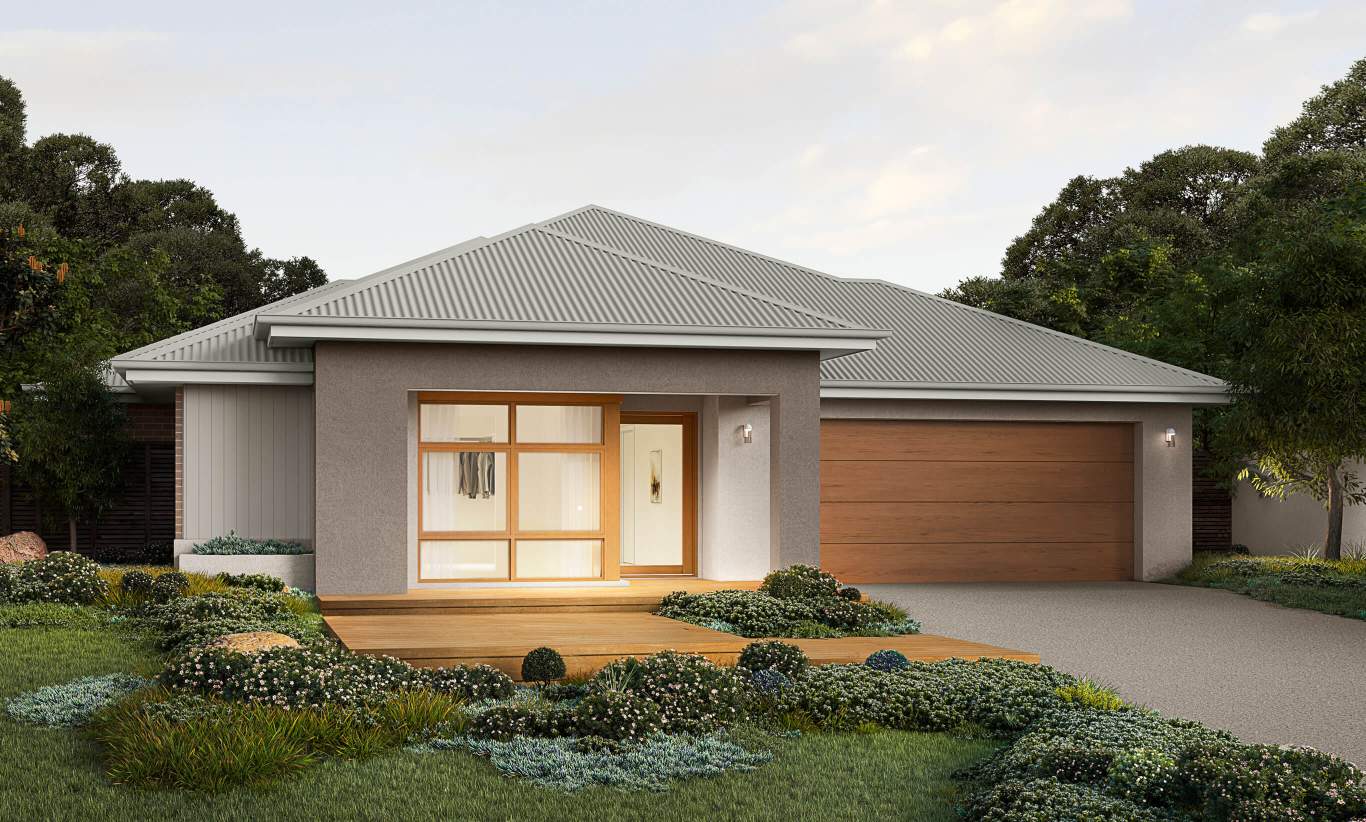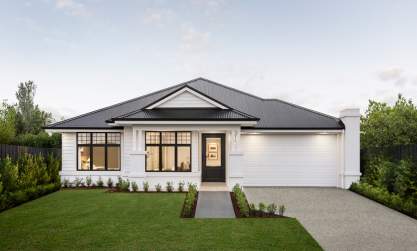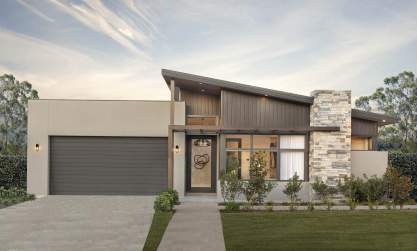Harmonious inside and out
The St. Tropez is a contemporary home designed to be all about being with the ones you love – a welcoming combination of harmonious spaces where everyone can come together to relax, with plenty of areas for people to call their own.
The stunning front entry from the patio gives the home a ‘resort’ feel, creating an instant feeling of relaxation on arrival. Once you step inside, the long hallway invites you through the home and into the airy open kitchen/living area before opening onto the alfresco at the rear. The impressive gourmet kitchen forms the central hub of all the family action, with the adjacent alfresco area adding another living area and the perfect place for entertaining.
The location of parent’s and children’s areas gives everyone in the family the opportunity for privacy and spaces to retreat to for their activities. Cleverly considered storage and generous sizing are key features to the St. Tropez design, with an impressive walk-in pantry, study nook with a built-in desk, a large walk-in robe in the master suite, linen and TV recess in the family room incorporated into the floorplan to cater for modern family living at its best.
The layout also makes the St. Tropez perfect for empty nesters when friends or family come to stay, giving guests their private area away from the master suite. Including a home theatre and a separate activities space means there is an abundance of room to enjoy in the St. Tropez for every family member.
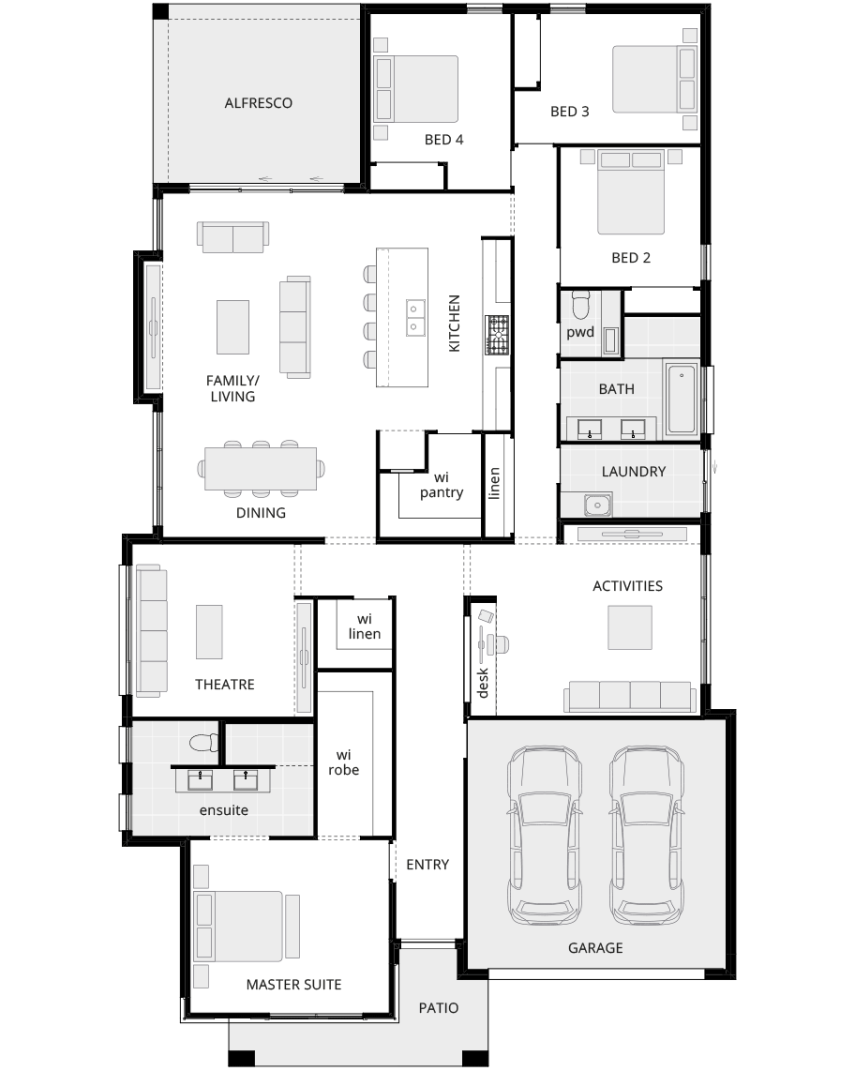

Room Dimensions
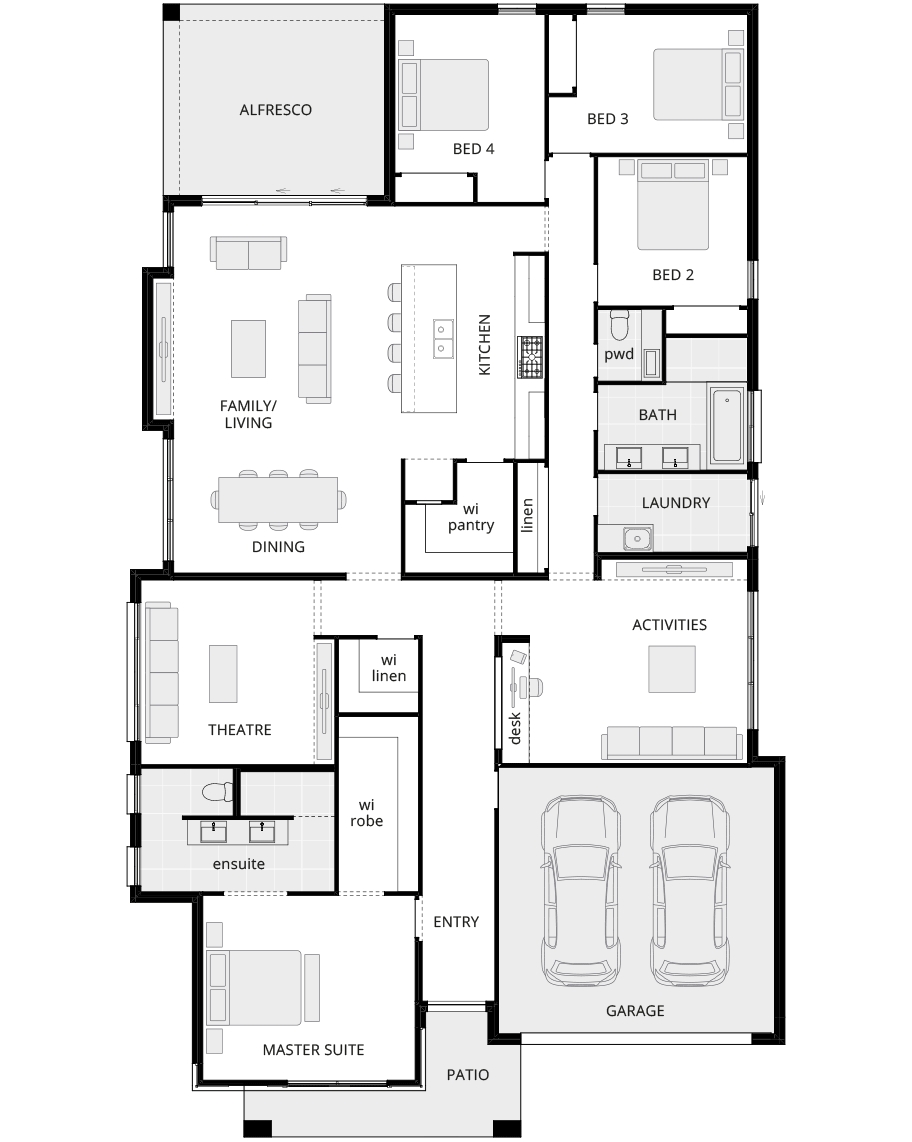
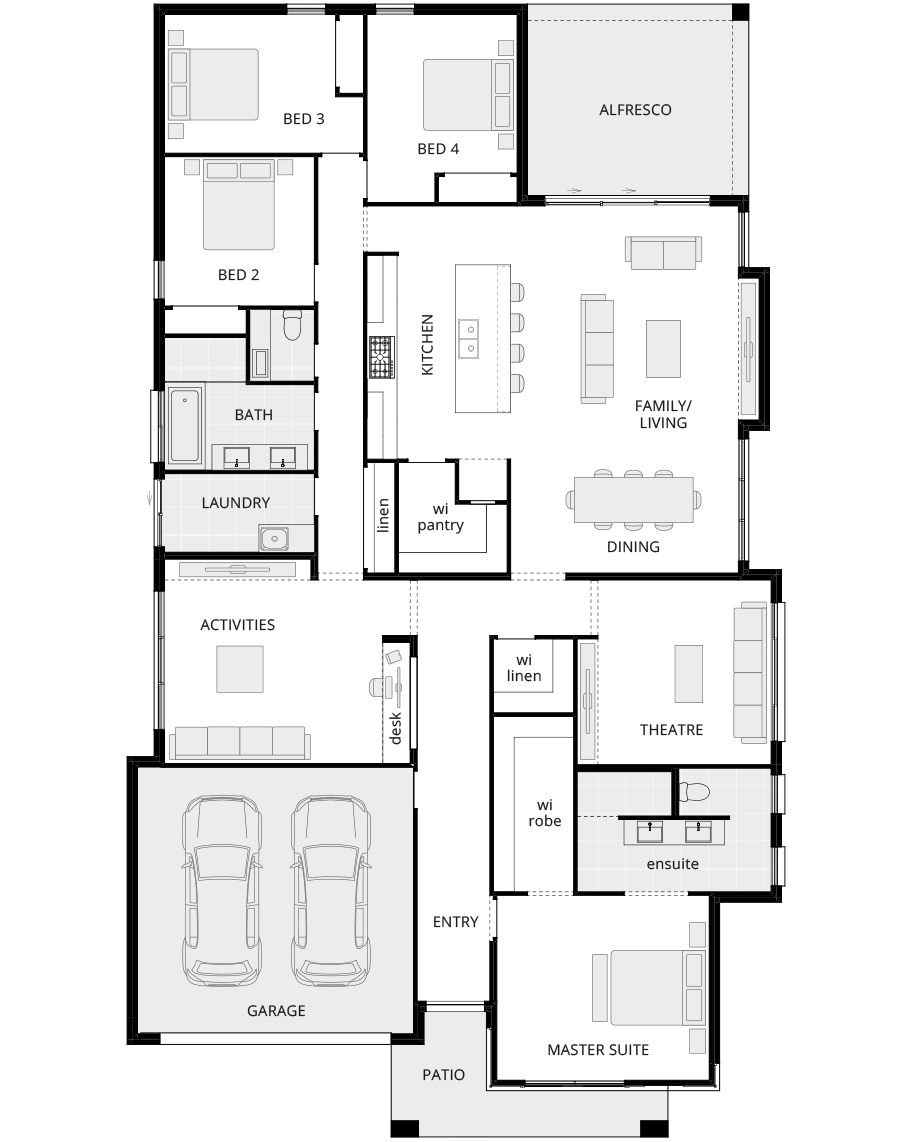
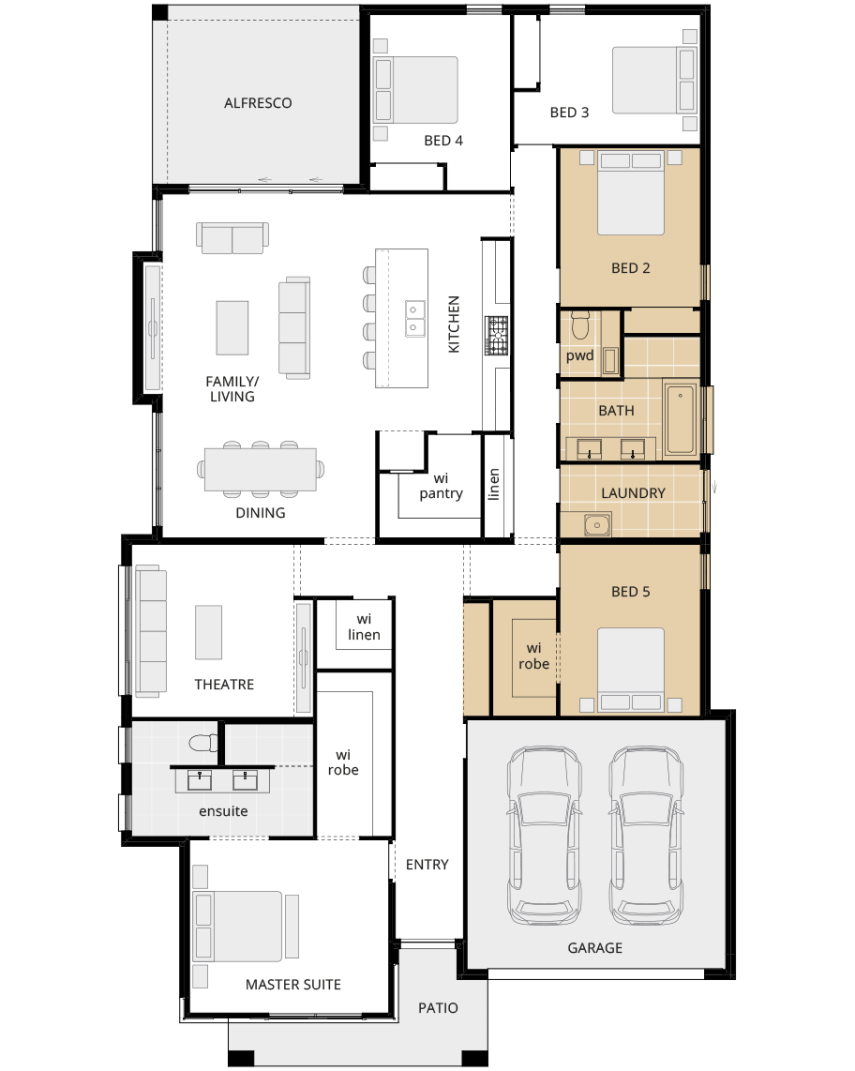
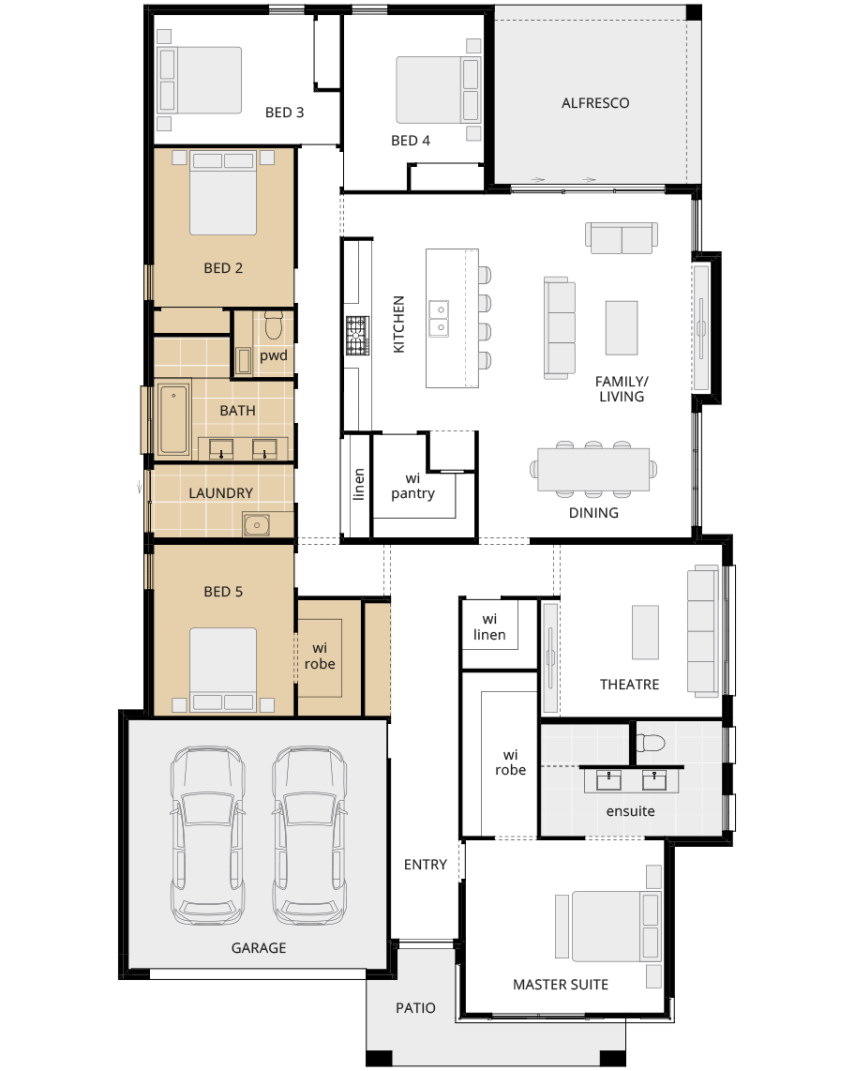
Room Dimensions
Additional Features
- Fifth bedroom in lieu of activities
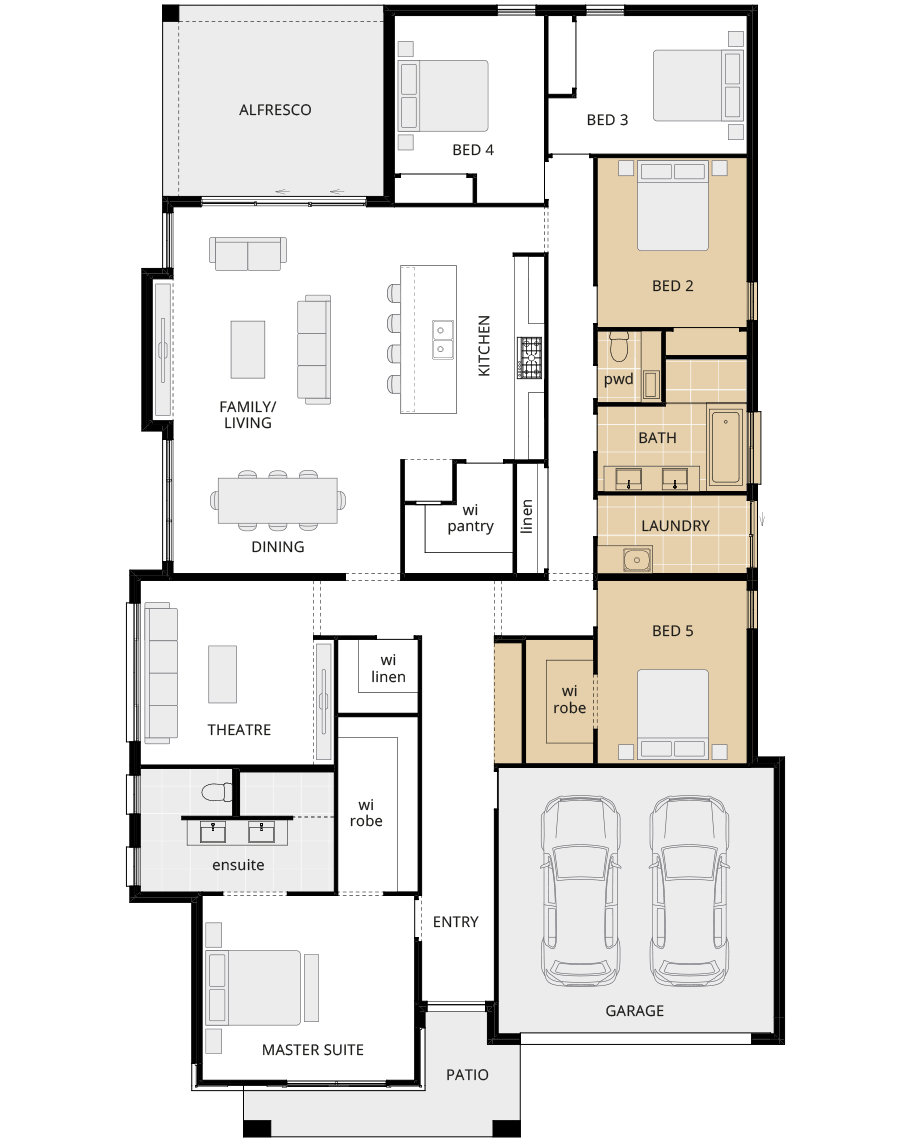
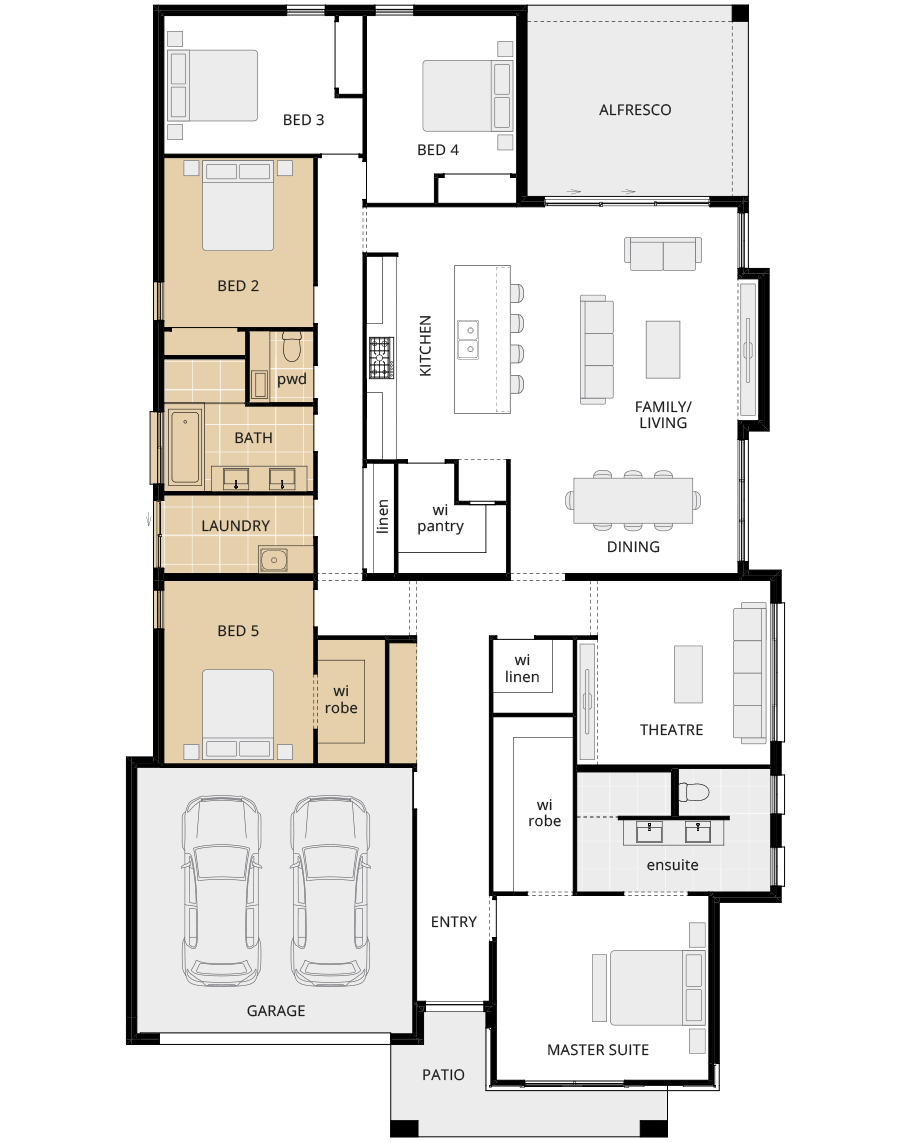

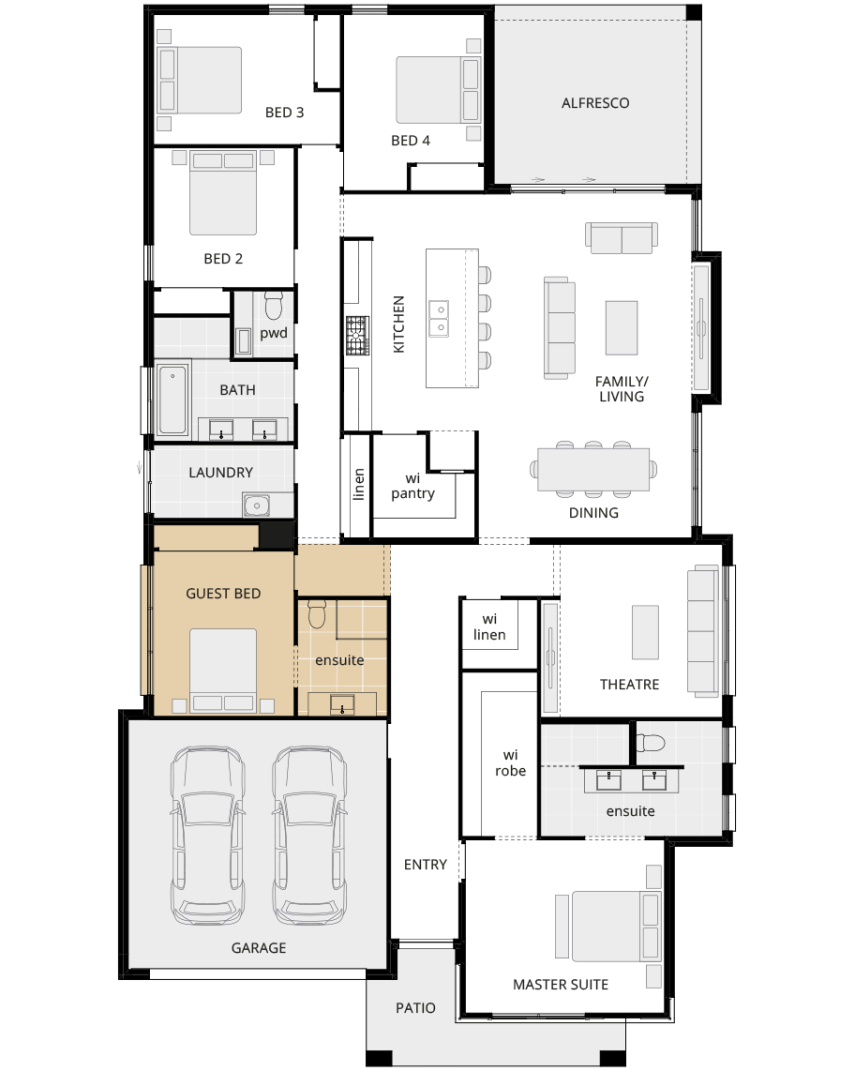
Room Dimensions
Additional Features
- Guest bedroom in lieu of activities
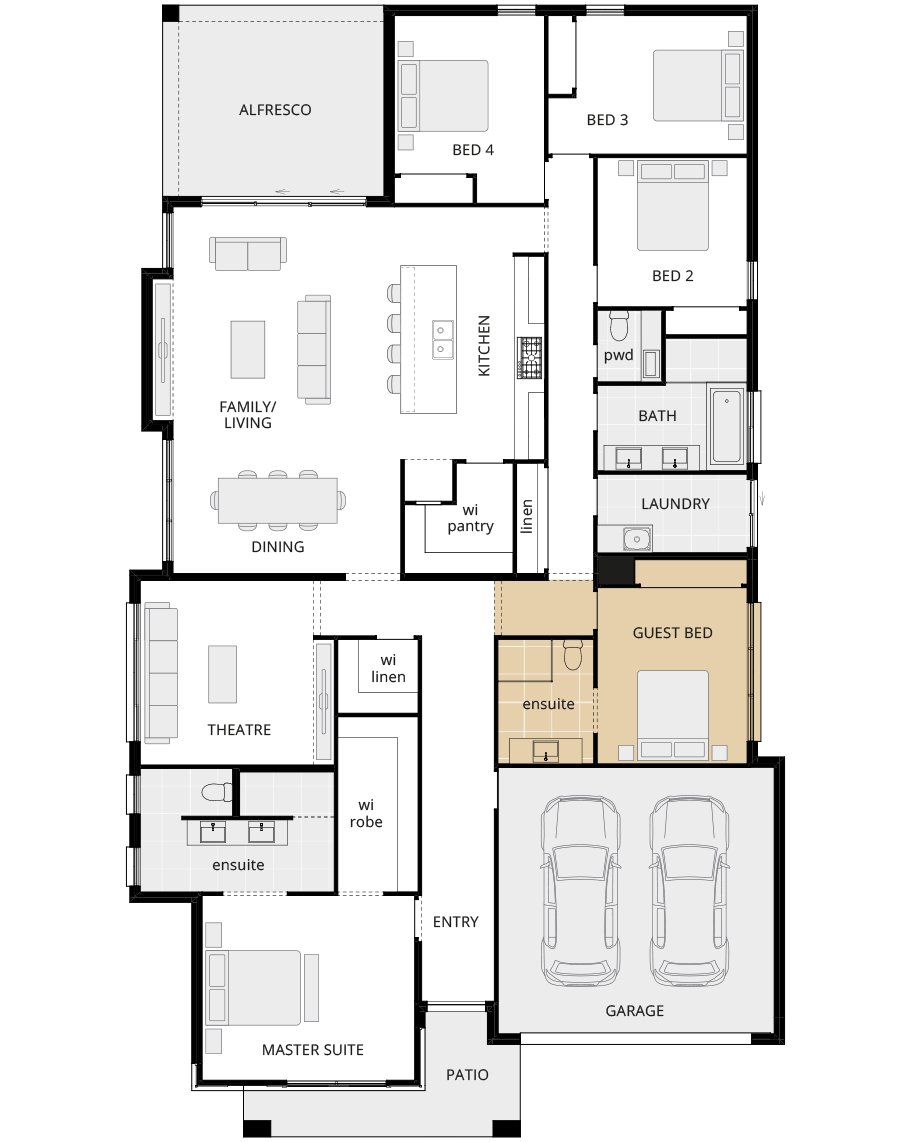
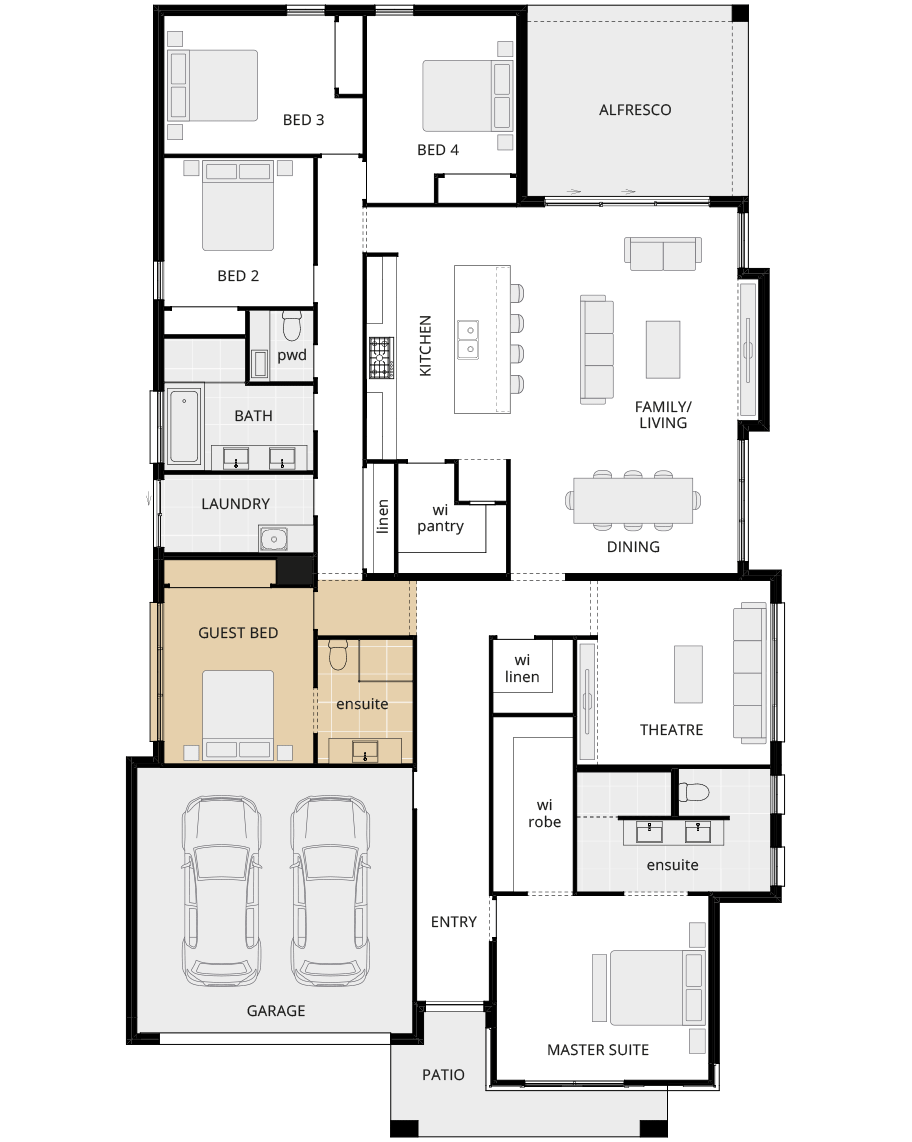
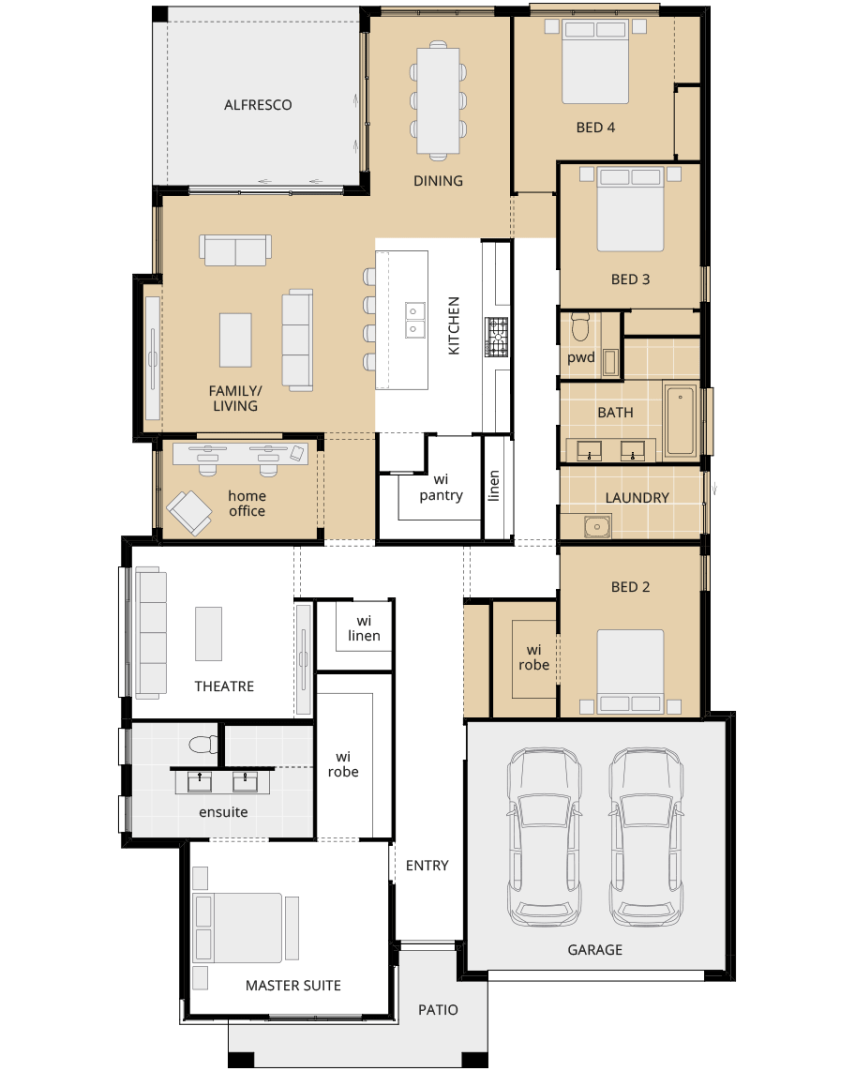
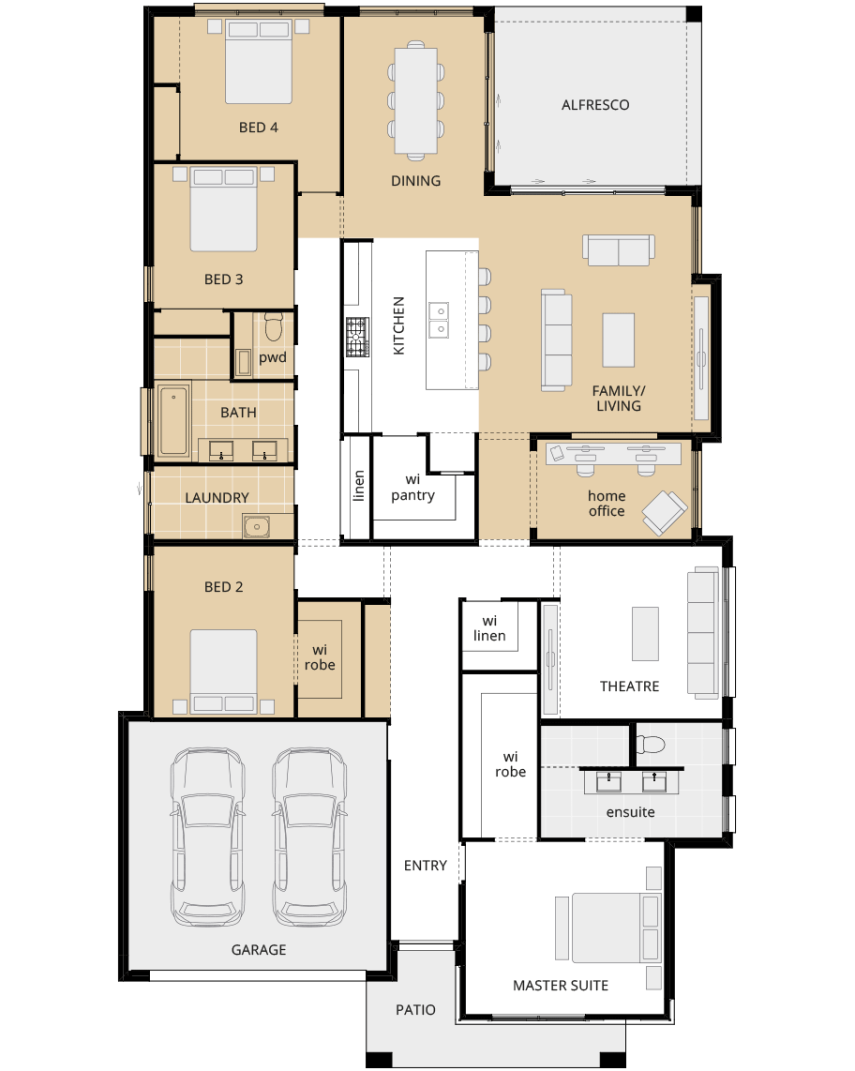
Room Dimensions
Additional Features
- Home office including relocated dining
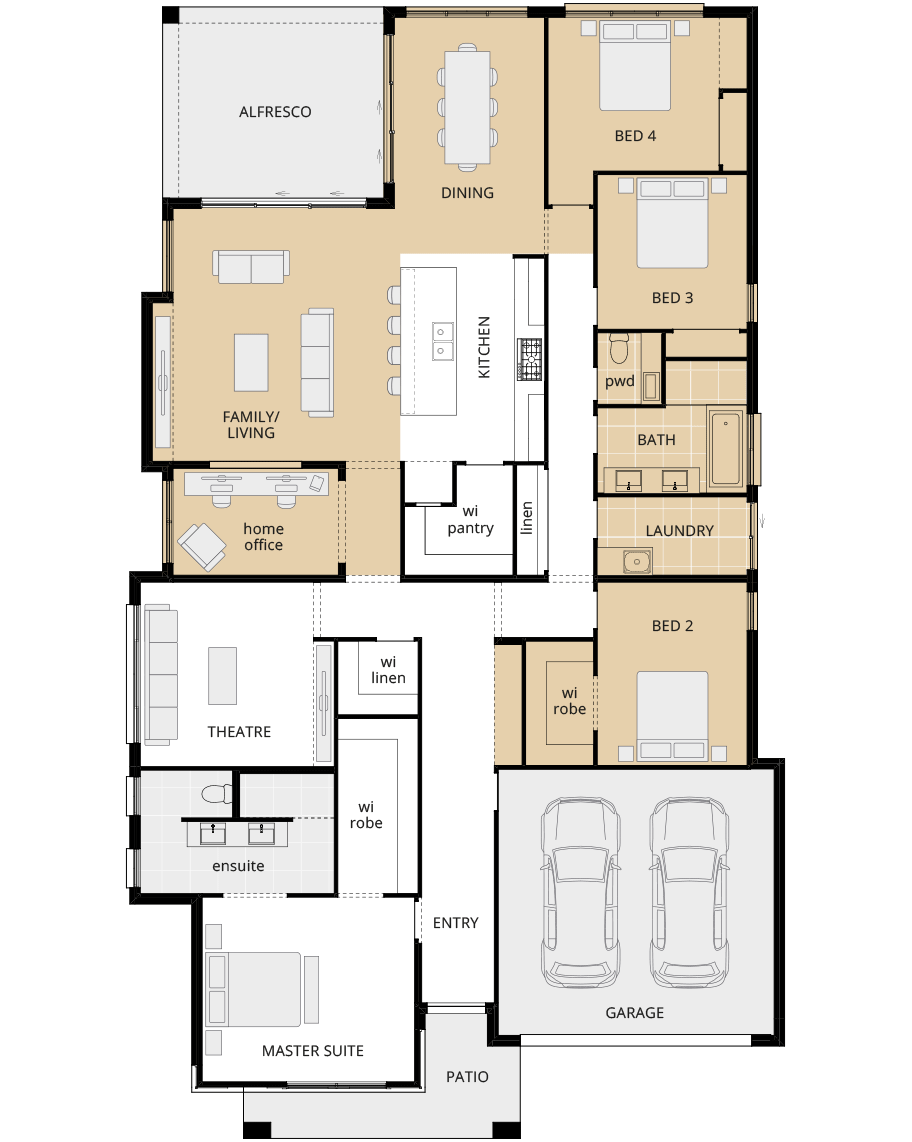
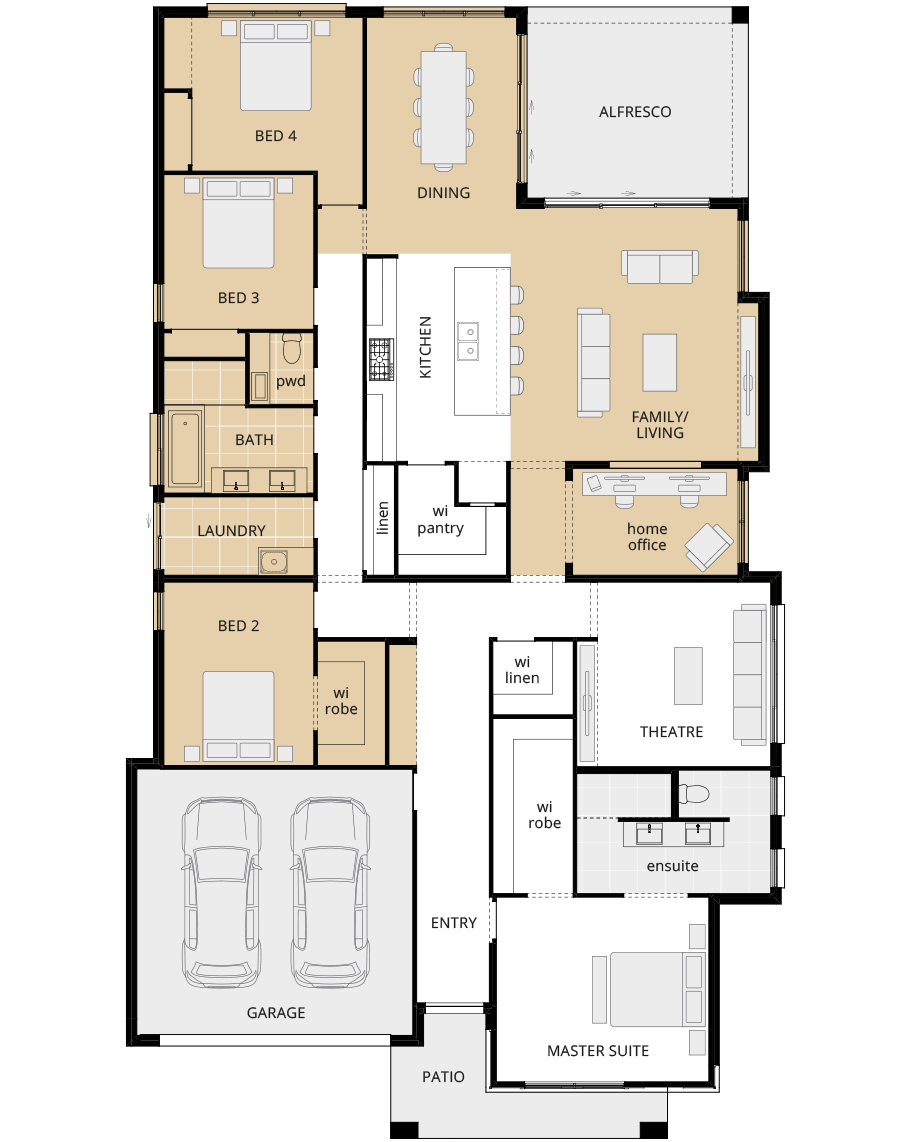
Enquiry
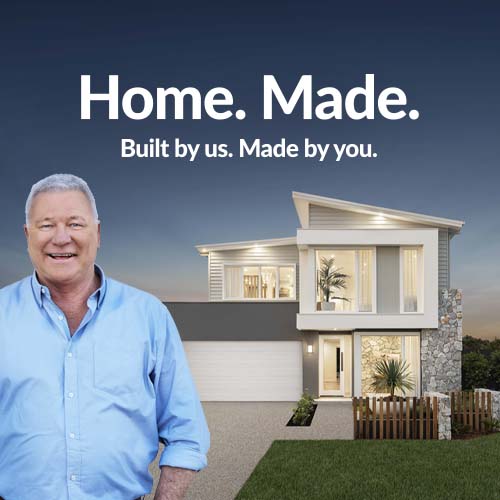
Request your FREE no obligation quote today!
Enquire about your favourite new home design today via the form or call one of our Building and Design Consultants on 1300 555 382 .
*Conditions apply. Note: If you're enquiring about Granny Flats, they are not offered as a stand-alone build. They are constructed at the same time as your main residence.
Inclusions
The Strength of Steel
Don't risk your biggest investment! Build with the single and double storey steel frame experts - McDonald Jones, Supaloc and TrueCore. Our Supaloc steel frames and trusses incorporating TrueCore steel come with a 50-year structural warranty* and are 100% termite-proof.
Home Loans
We are here to help find you the right home loan so you can relax and really focus on the exciting stuff. MyChoice Home Loans removes the stress of finding your own finance, in particular construction loans - we make securing the funds for your dream home easy.
Architect’s Choice Luxury Upgrades
We think you deserve the best, which is why premium inclusions come as standard with every Stuart Everitt design. Our Architect’s Choice package includes over $55,000* worth of added value in the homes we build – it’s part of our commitment to delivering affordable excellence.
*Conditions apply.
Digital Brochures - Discover our designs at your fingertips
Exploring all of our home designs is even easier with our range of digital brochures. Open the book and the door to your new home!




