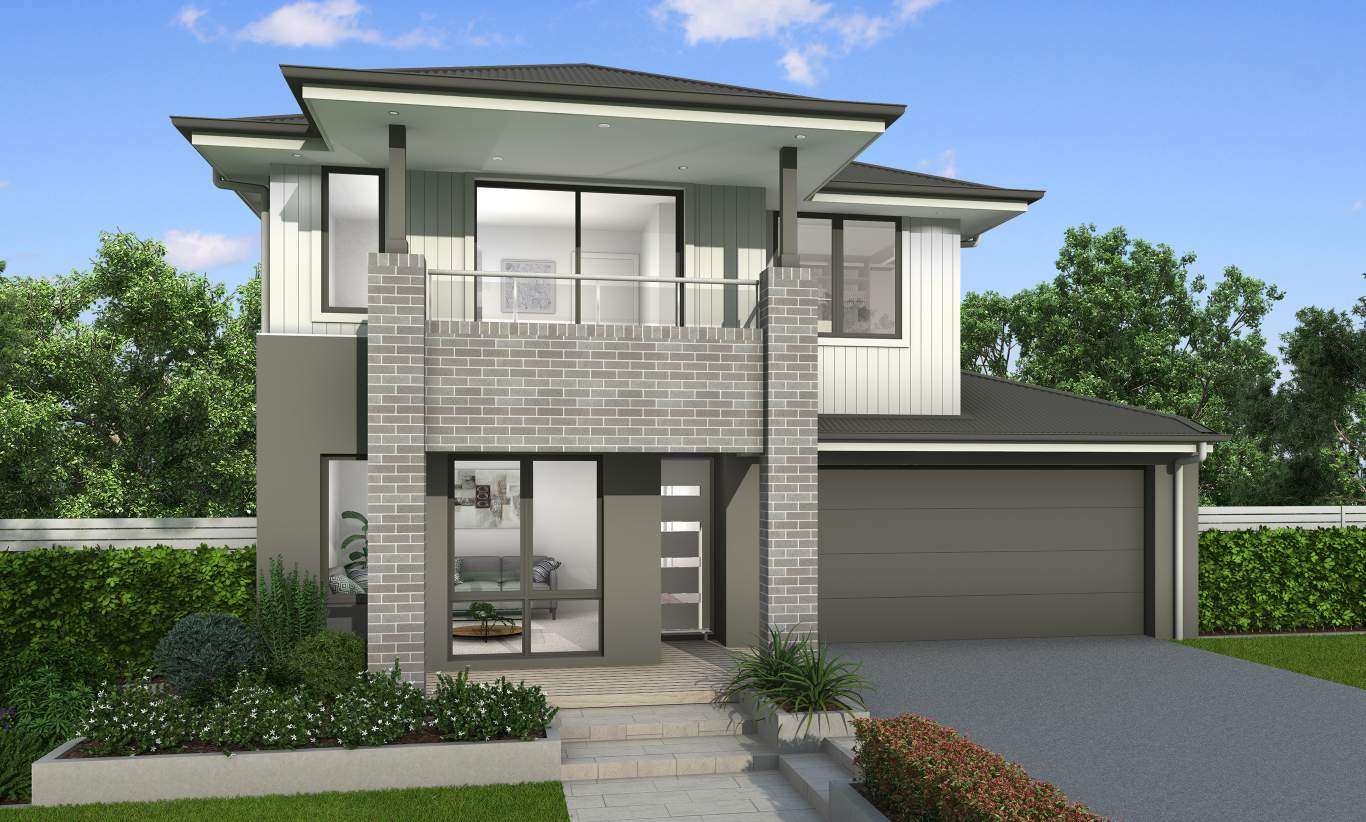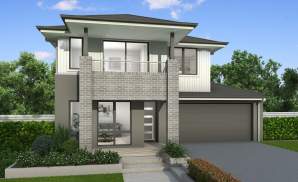Harmonious family life is a given in the Suzuka, which has been thoughtfully designed with creative spaces for coming together, as well as multi-purpose areas of retreat and sanctuary.
Flexible for family needs - The Suzuka offers options on the ground level to match your family’s needs - choose from a large Home Theatre or select the Suzuka Two to transform this space into a guest or fifth bedroom.
Freedom and Flow - the entertainment level at the rear of this design is a clear standout with the dining flowing into the Kitchen then into the living and out on to the alfresco - a space to enjoy and entertain. A concealed pantry, fridge space and laundry means this area is highly functional.
Ascend to the sleep heaven - the upper level features an exceptional master suite featuring a huge walk-in robe and ensuite. The three additional bedrooms, all with built-in robes are positioned for easy access to the family bathroom.
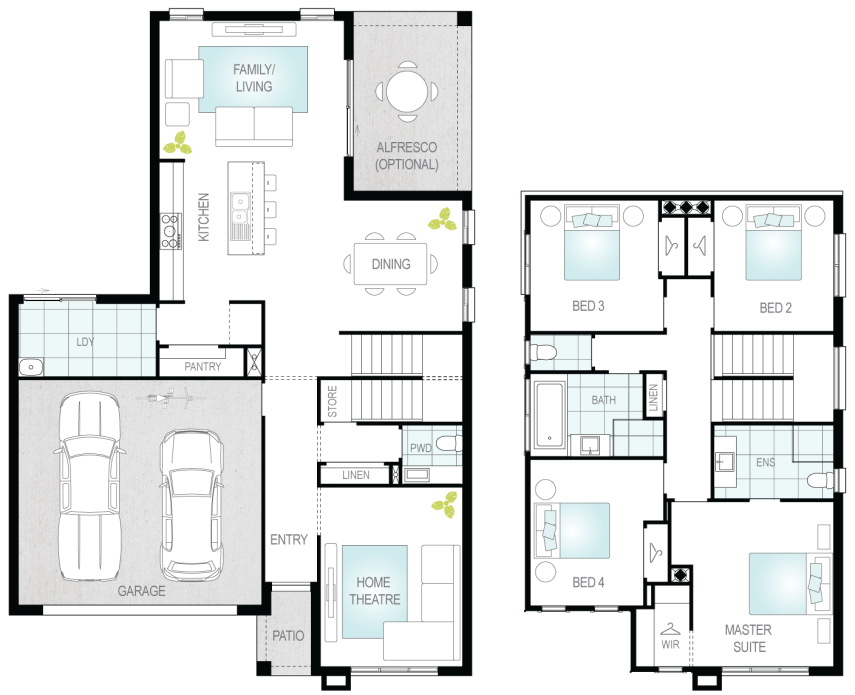
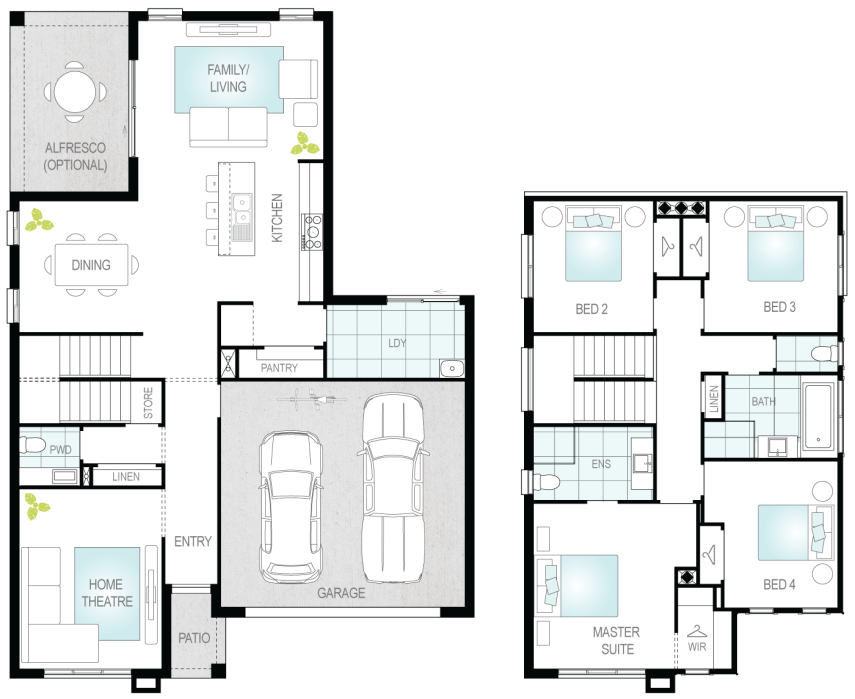
Room Dimensions
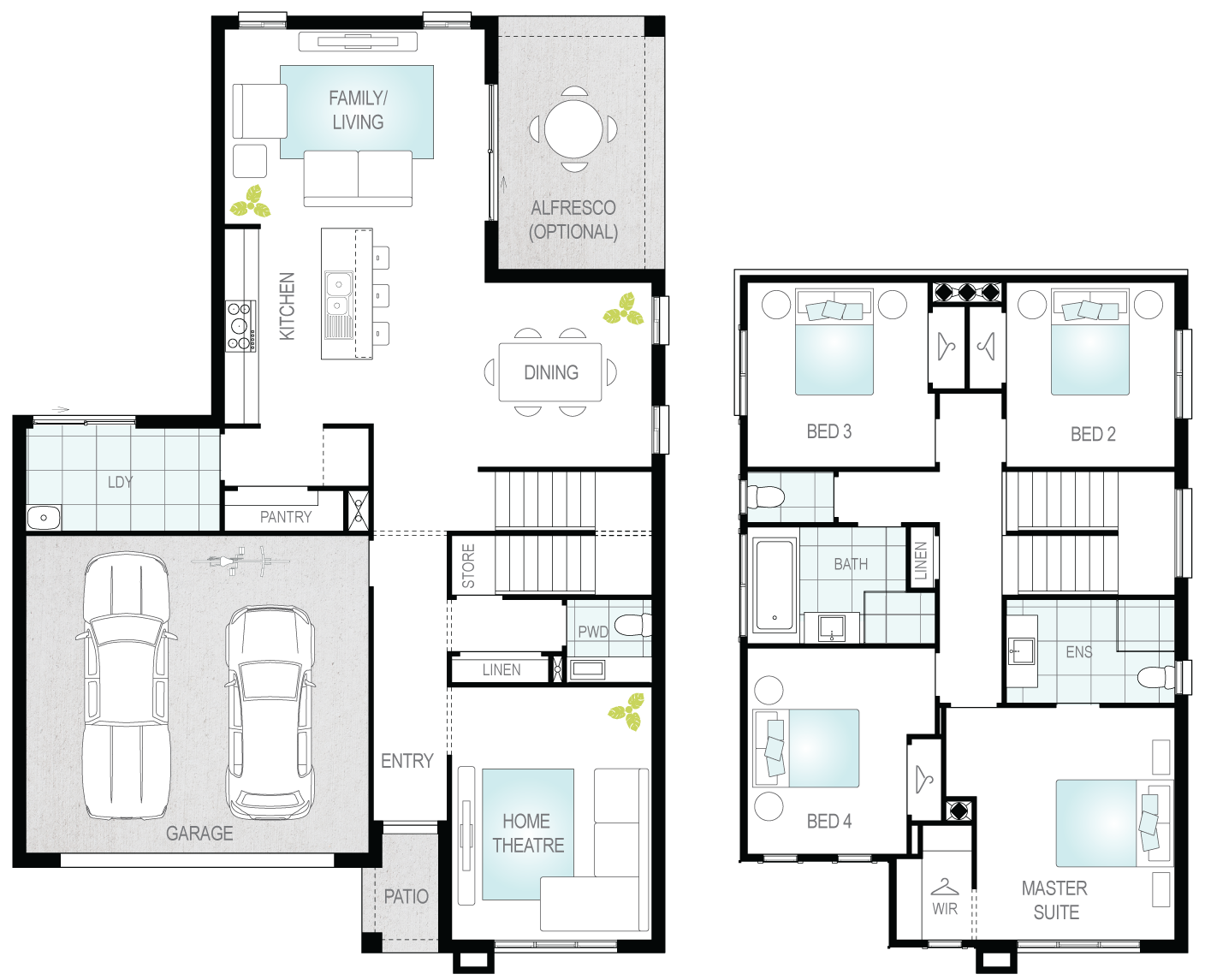
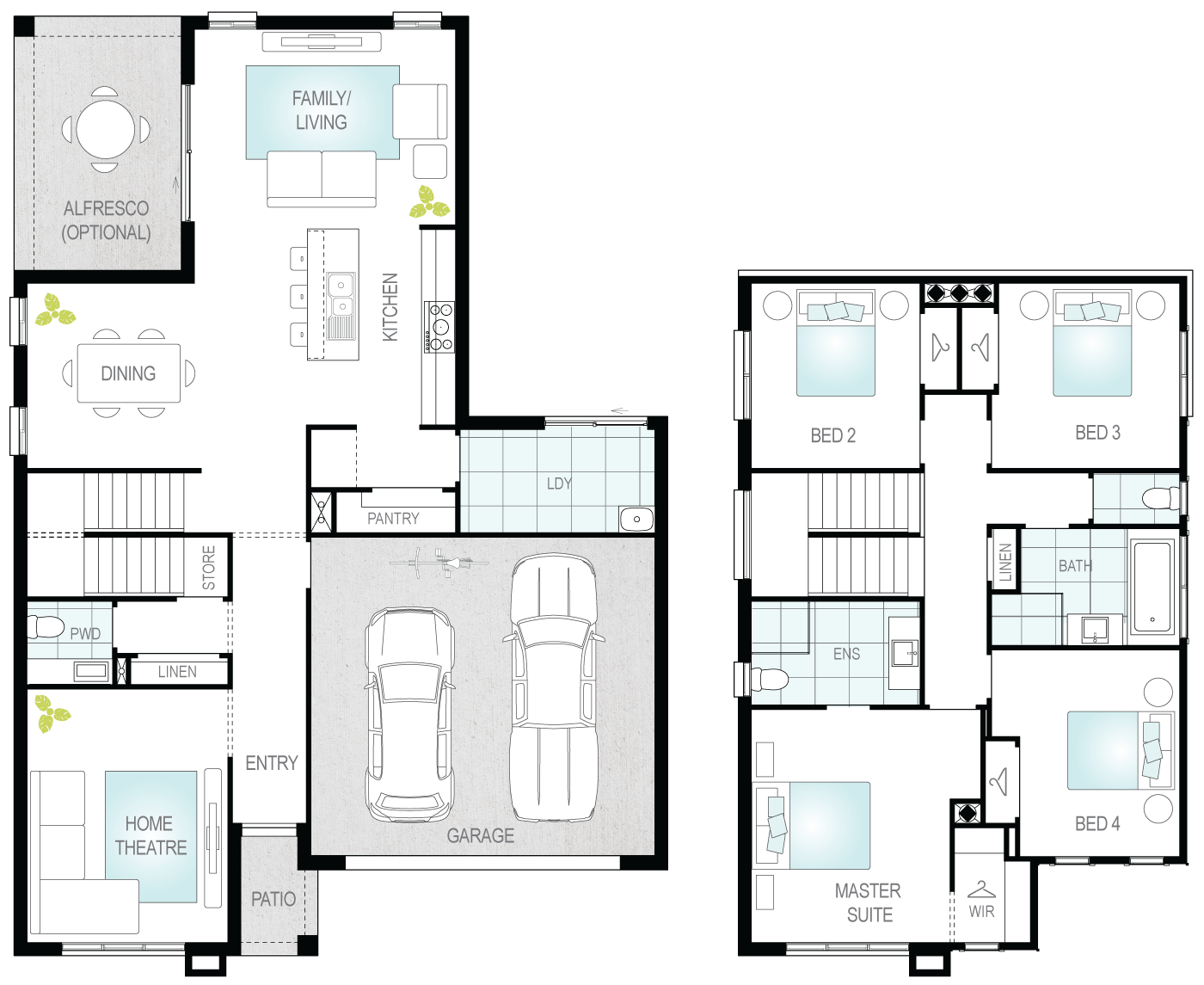
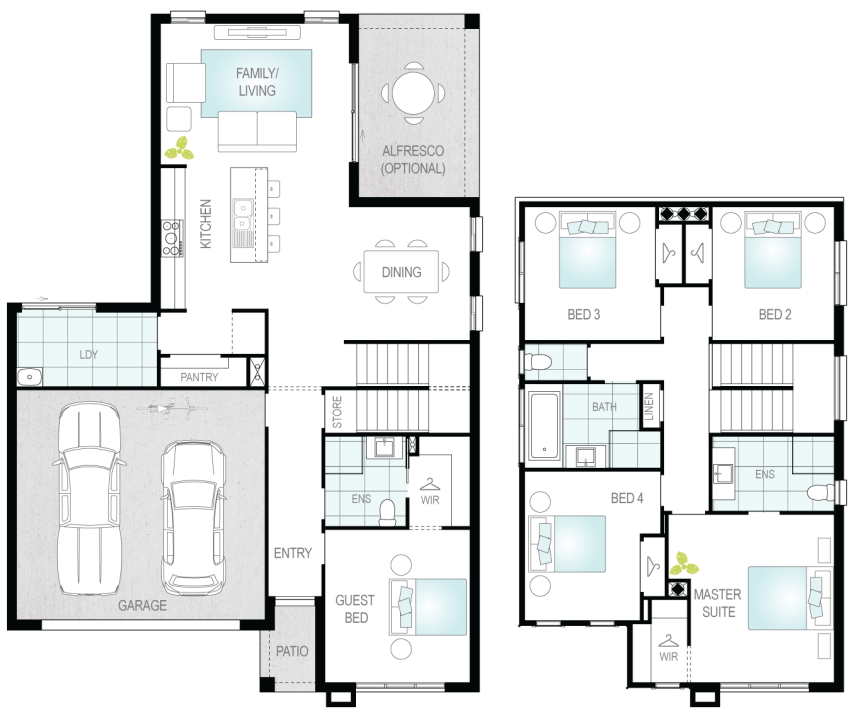
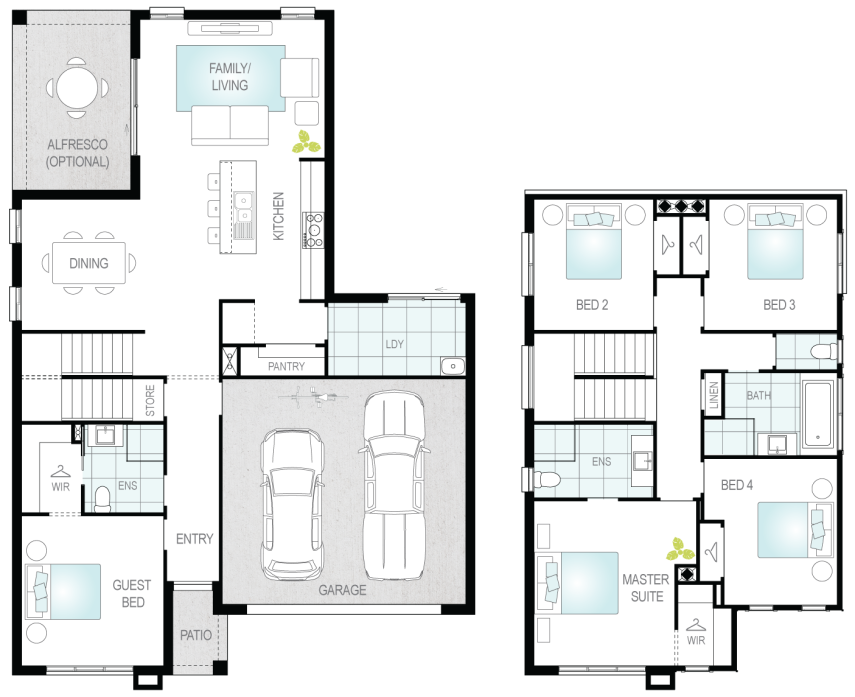
Room Dimensions
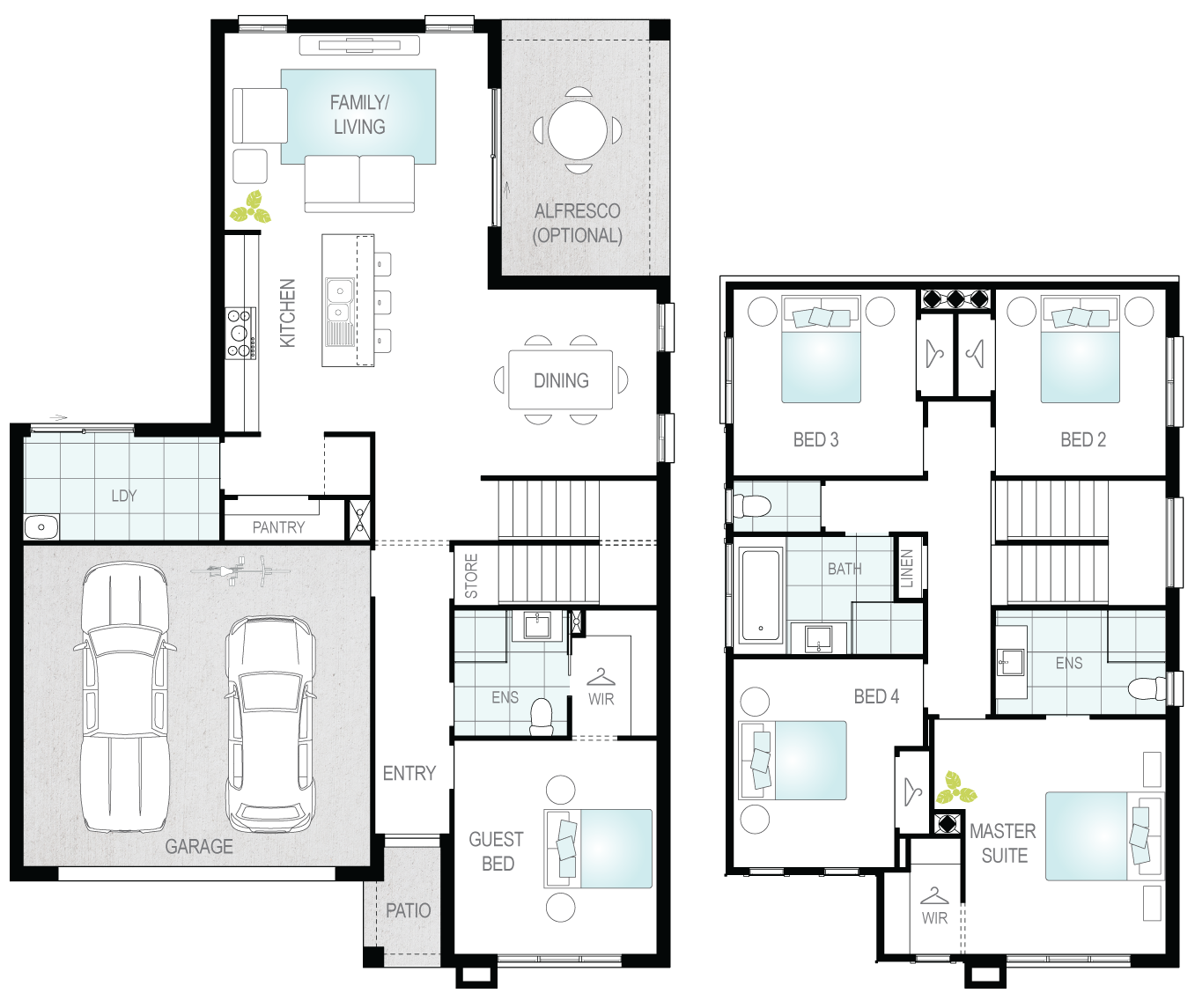
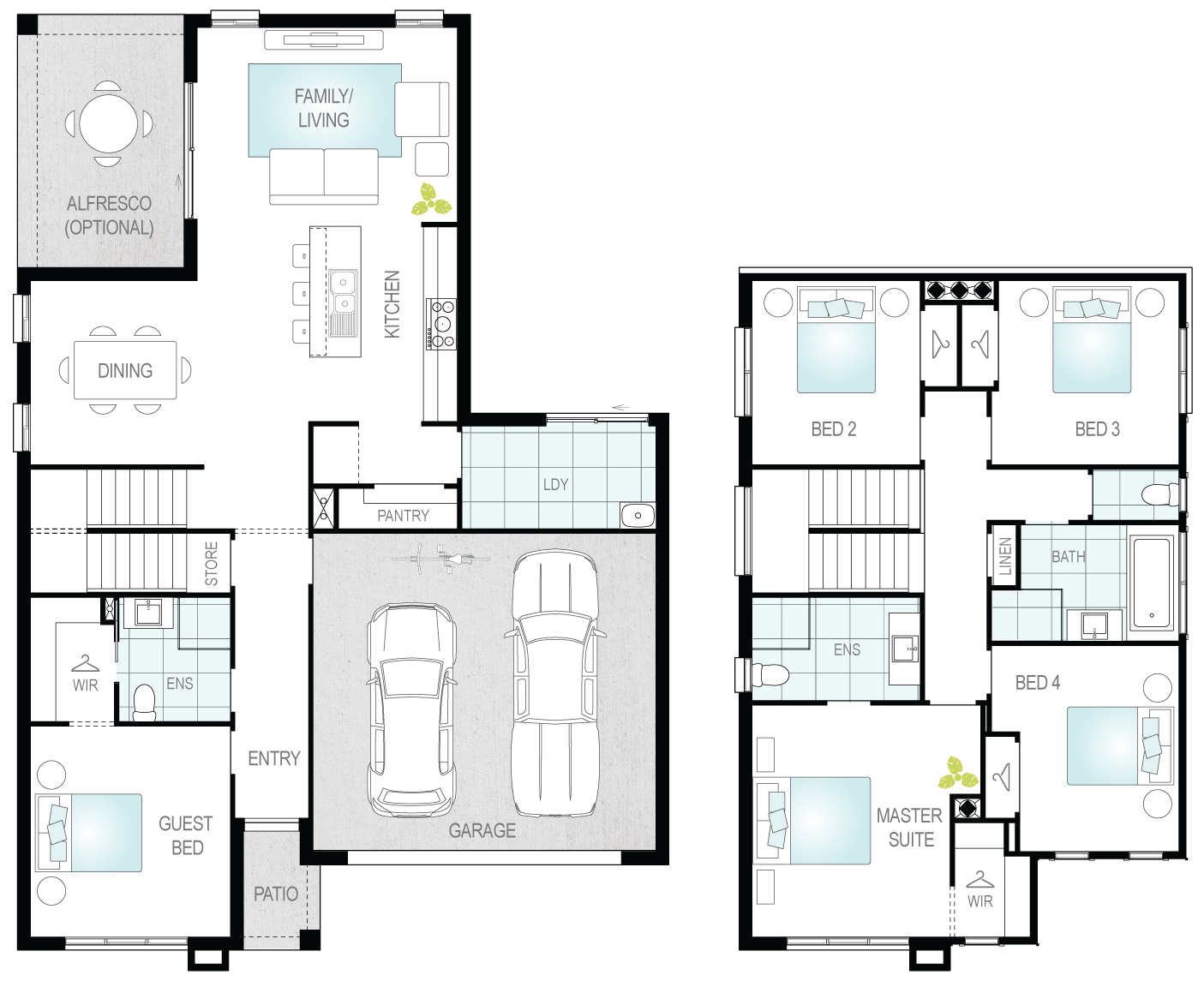
Enquiry
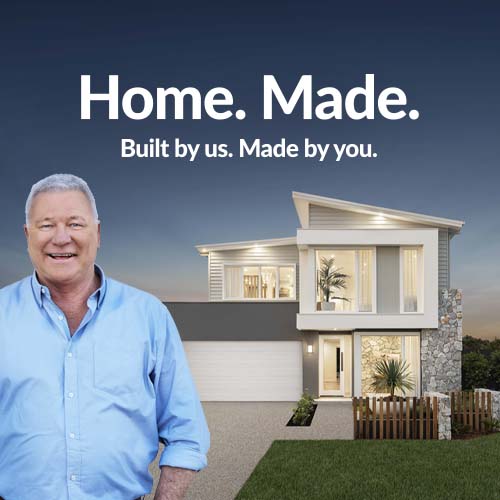
Request your FREE no obligation quote today!
Enquire about your favourite new home design today via the form or call one of our Building and Design Consultants on 1300 555 382 .
*Conditions apply. Note: If you're enquiring about Granny Flats, they are not offered as a stand-alone build. They are constructed at the same time as your main residence.
Inclusions
Digital Brochures - Discover our designs at your fingertips
Exploring all of our home designs is even easier with our range of digital brochures. Open the book and the door to your new home!



