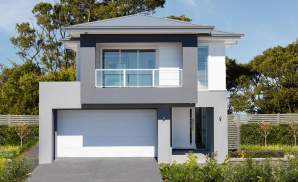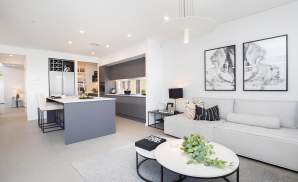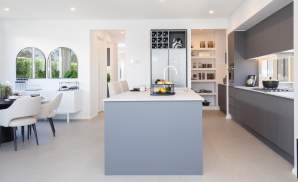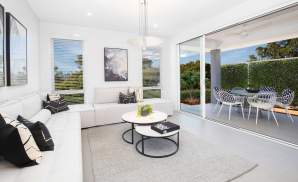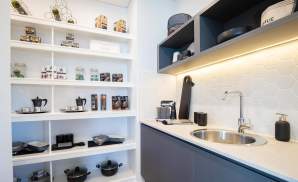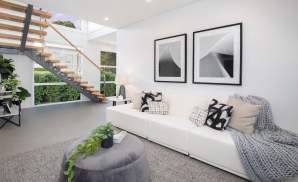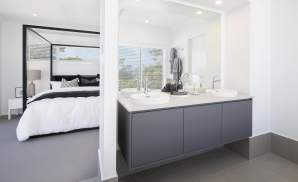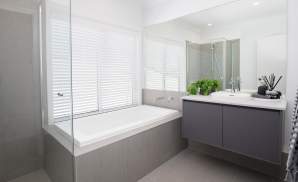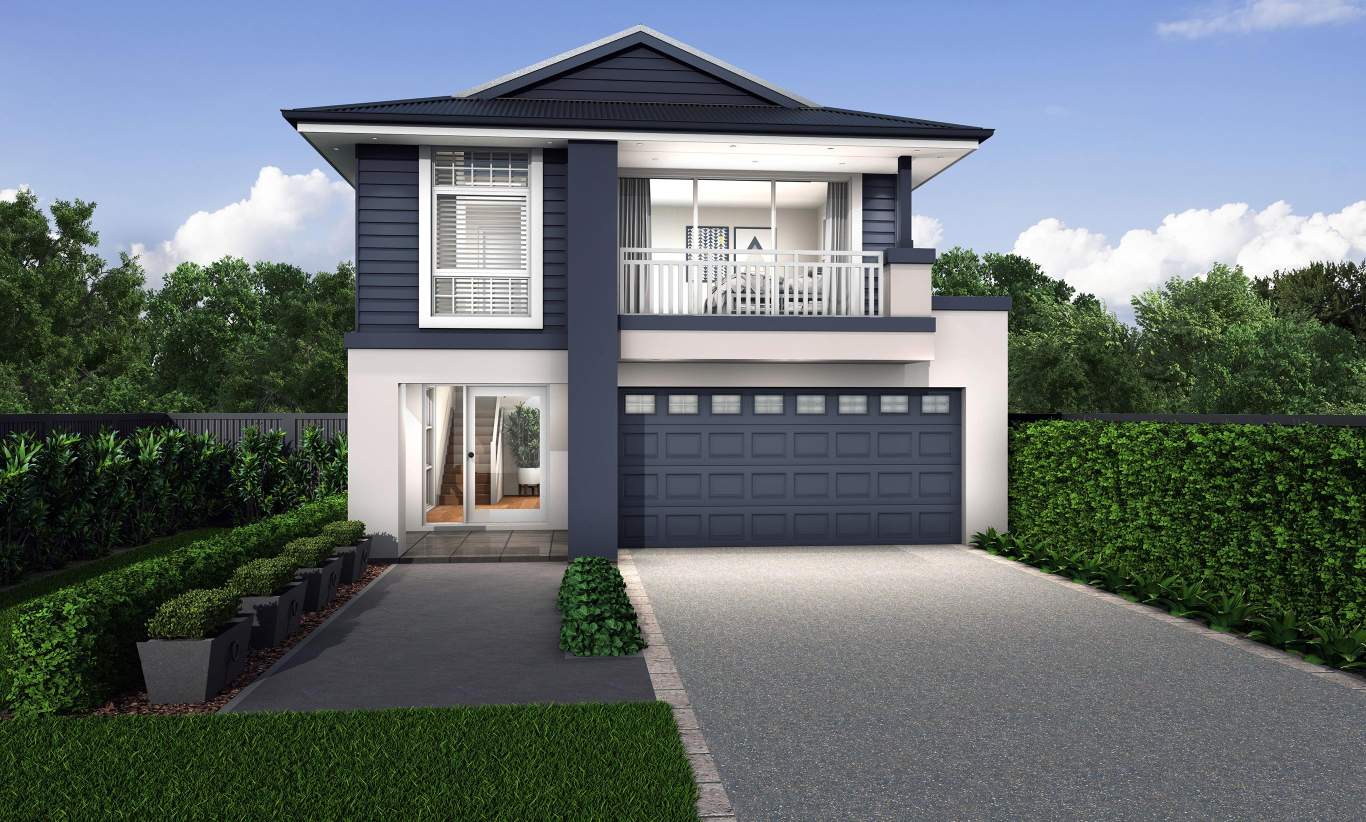Life is a Breeze
Thoughtful arrangement of spaces and intuitive design enhance family life in the Tulloch and make it an outstanding home for tricky narrow lots.
Your narrow lot shouldn’t narrow your choices. The Tulloch is the perfect example of how clever design and imaginative thinking can tick all the boxes for a family home, wherever you choose to build it. Offering four bedrooms, two bathrooms and a double garage, it’s easy to see why the Tulloch is the choice for many families bringing their dream home to life.
Two stunning levels of seamless interaction come together in the Tulloch and result in a home offering multiple living spaces that invite family togetherness but also cater to the need for retreat and privacy. The free-flowing connection is enhanced by the wide, open spaces and expanses of windows that work together to evoke a feeling of calm and well-being.
We know it’s the small touches that make a big difference! Like the thoughtful separation of the home theatre from the main living area to create a quiet space for relaxation and family nights. Or the abundance of storage, hidden walk-in pantry, powder room, laundry and the addition of a home office. It’s these small, creative details that work together in the Tulloch to enhance the easy lifestyle this home offers you and your family.
Floor Plans
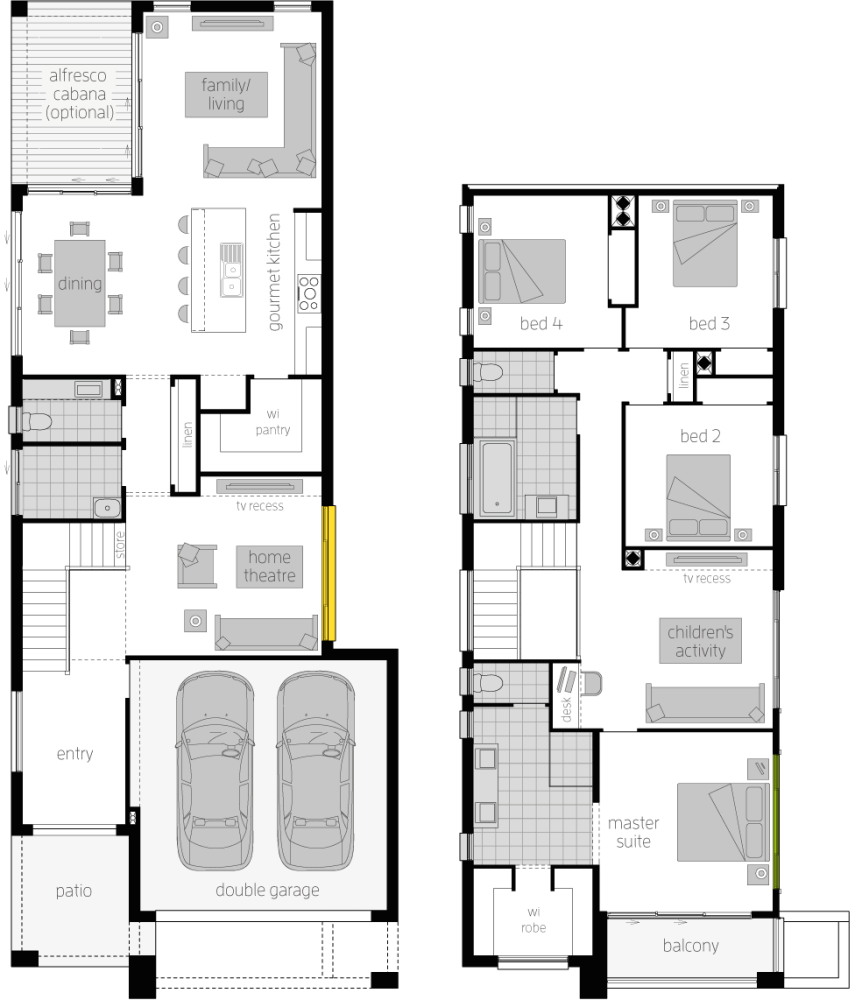
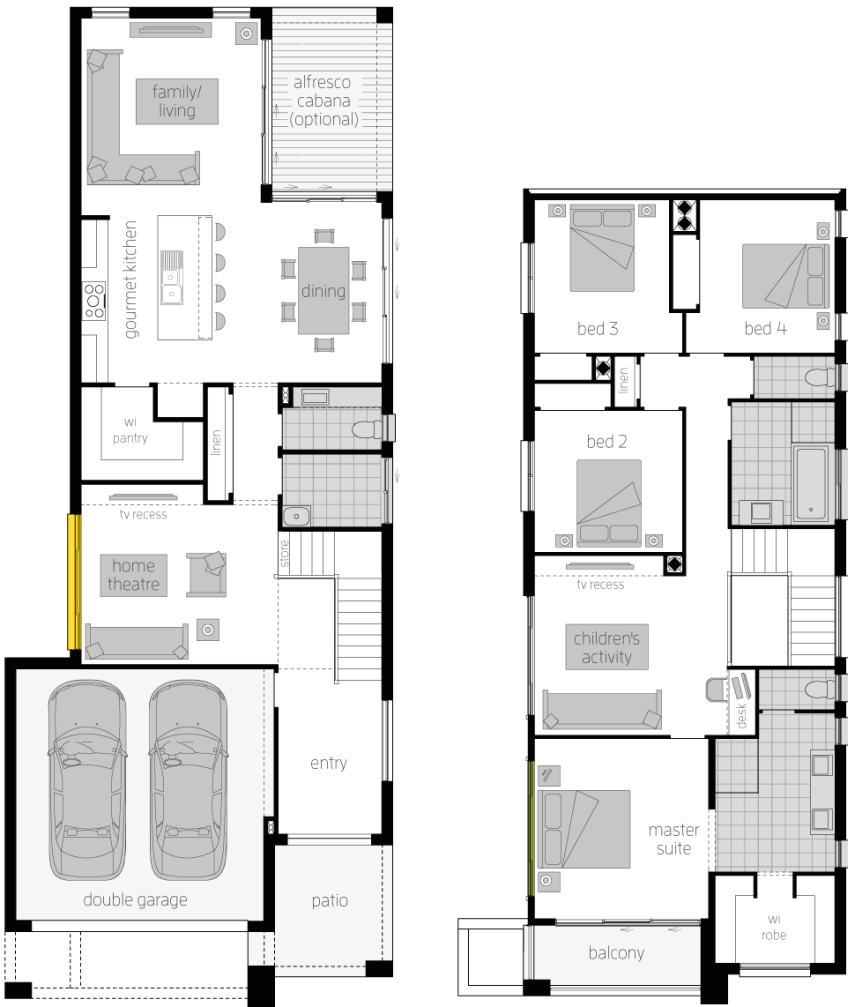
Room Dimensions
Additional Features
- Home Theatre
- Children's Activity
- Study Nook
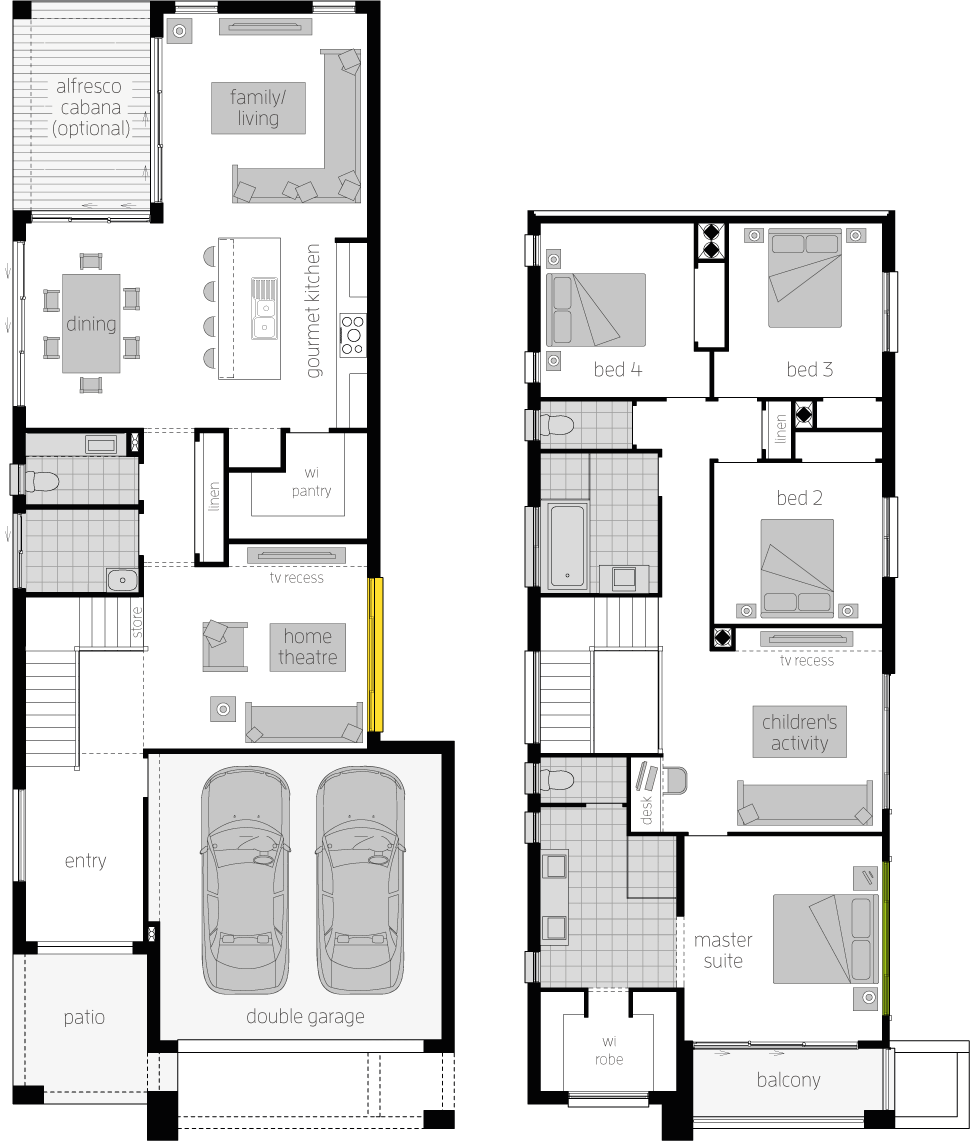
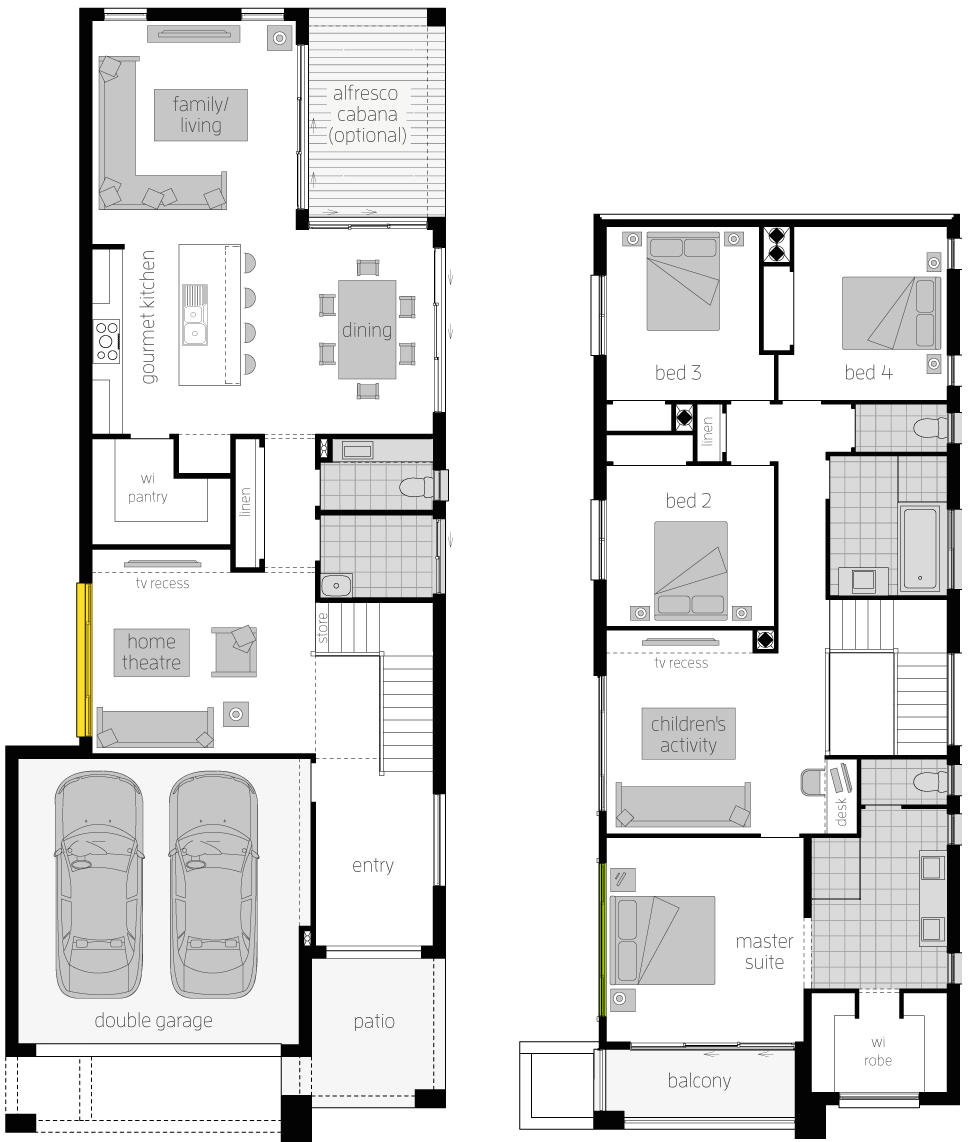
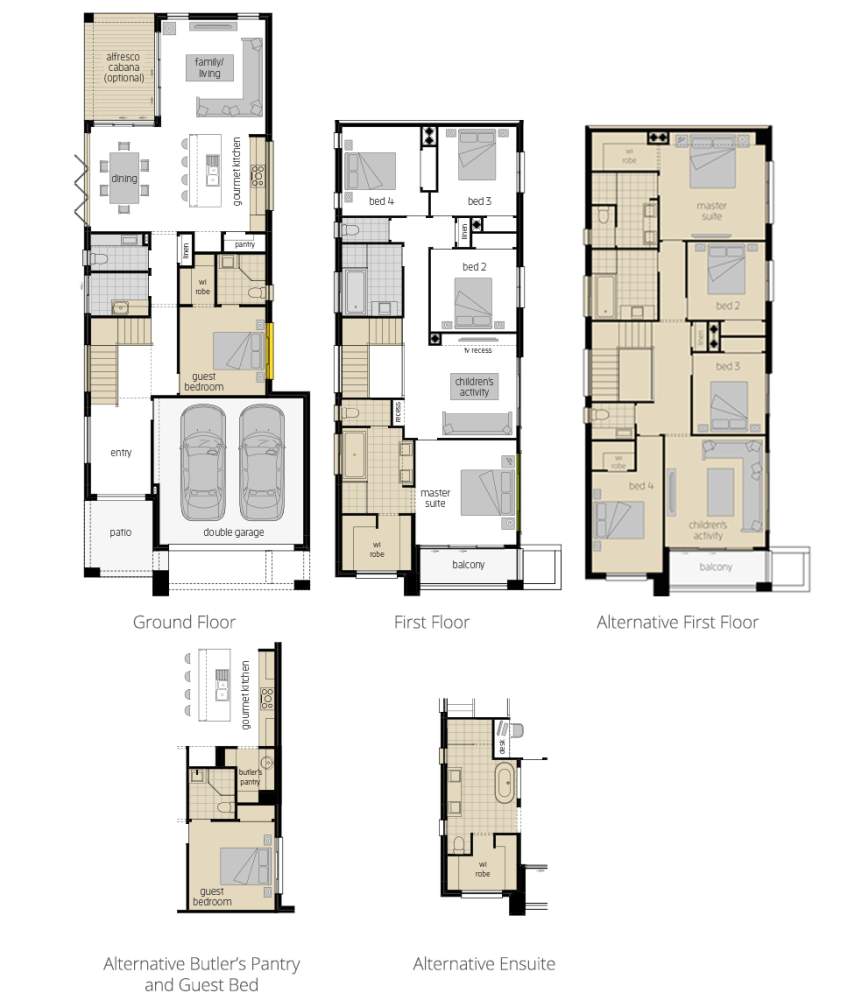
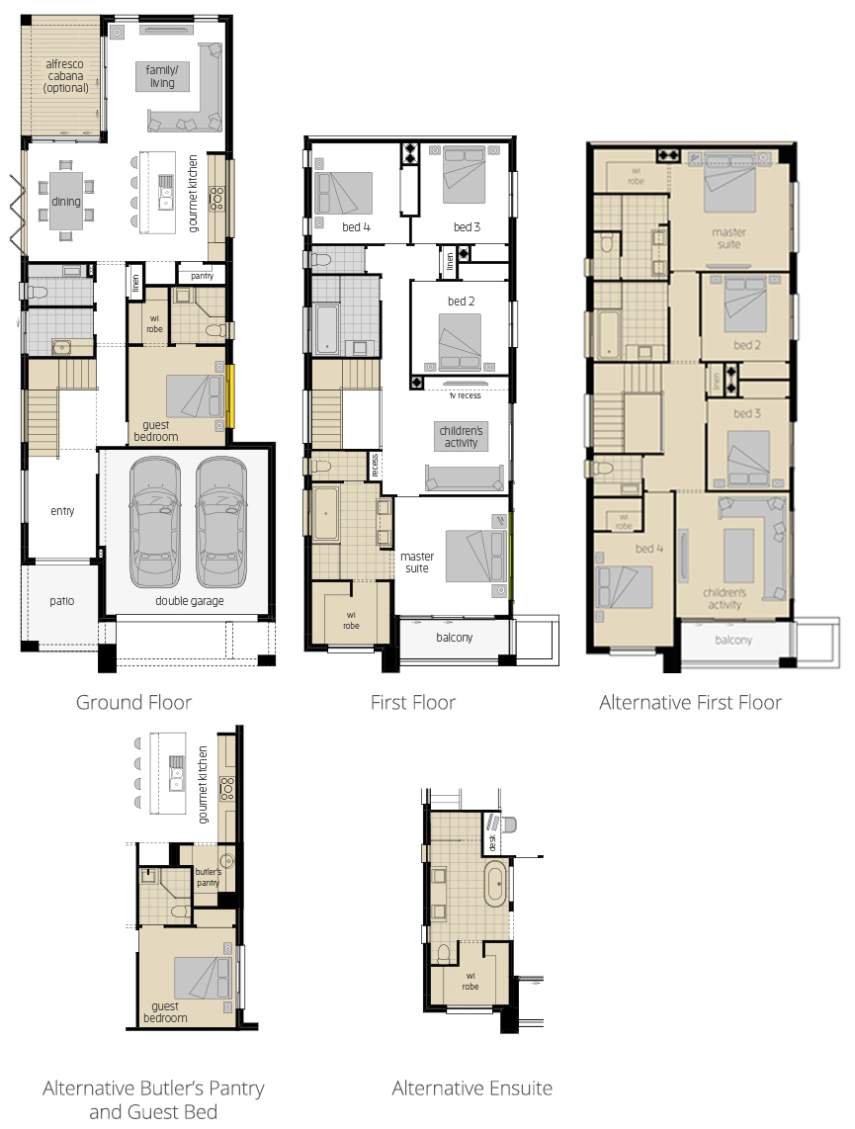
Room Dimensions
Additional Features
- Home Theatre
- Children's Activity
- Guest Bed
- Butler's Pantry
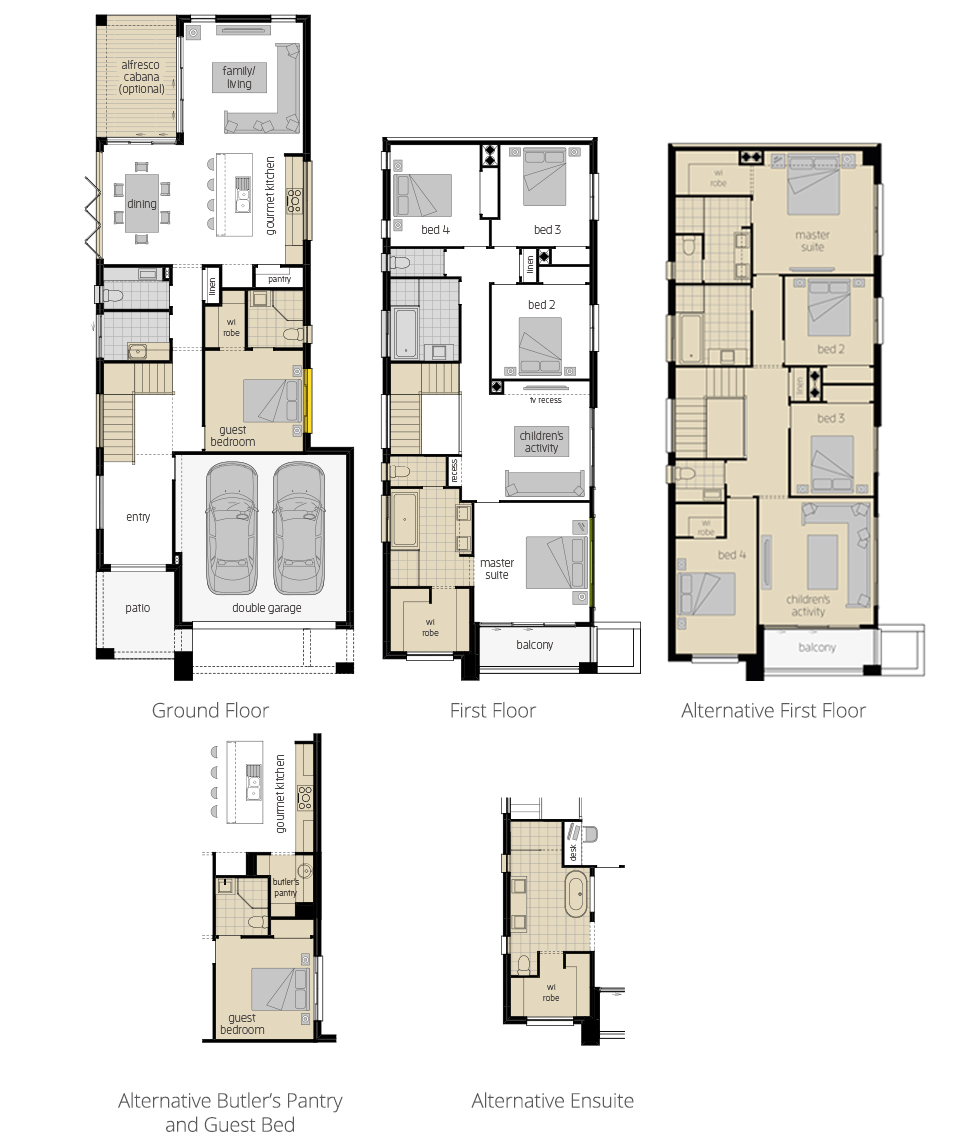
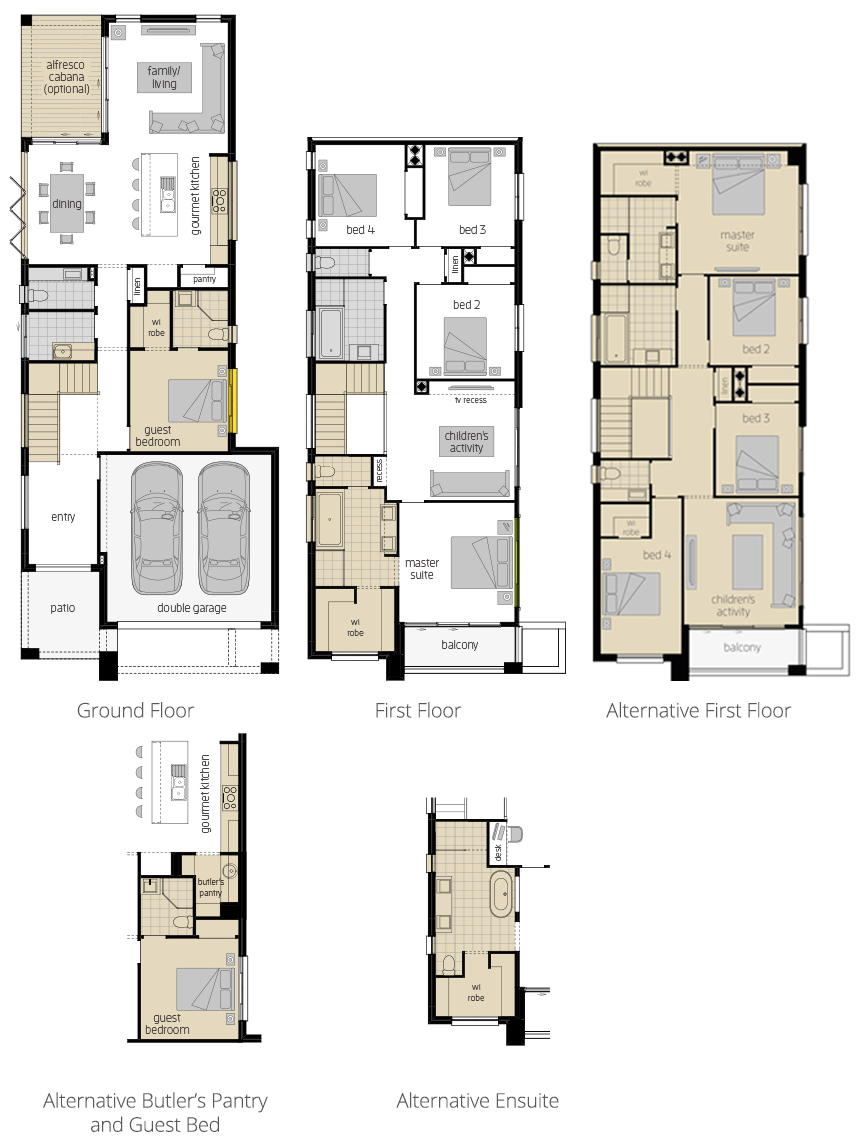
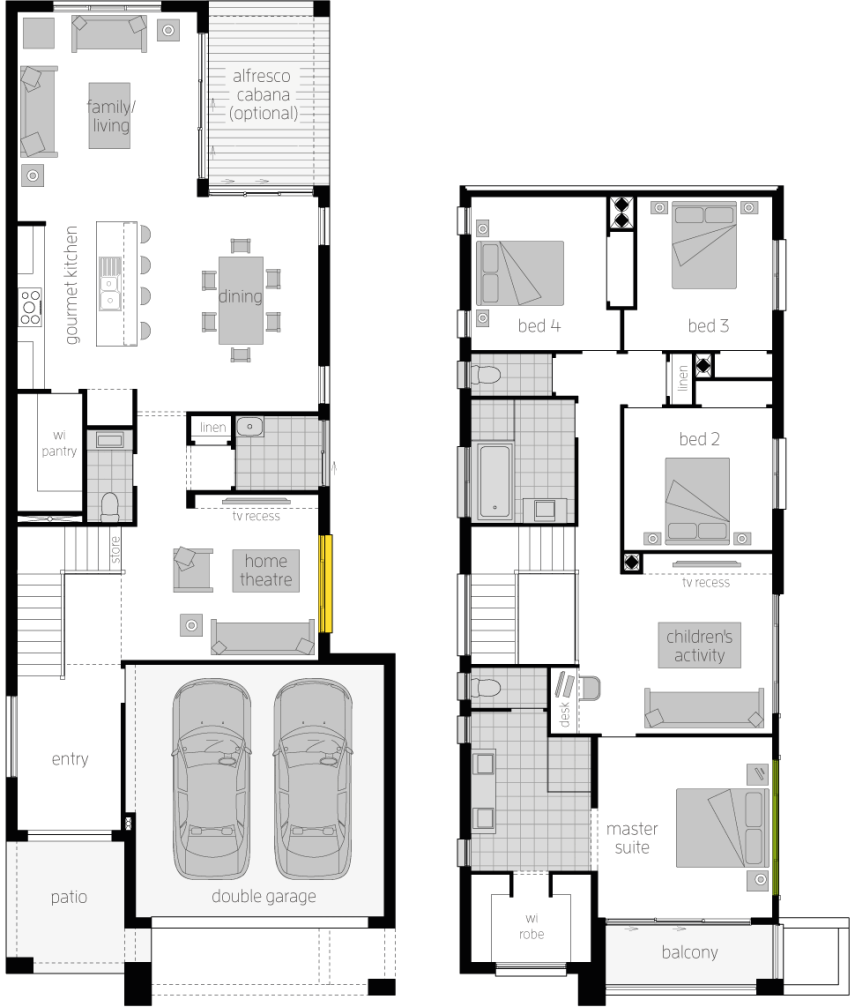
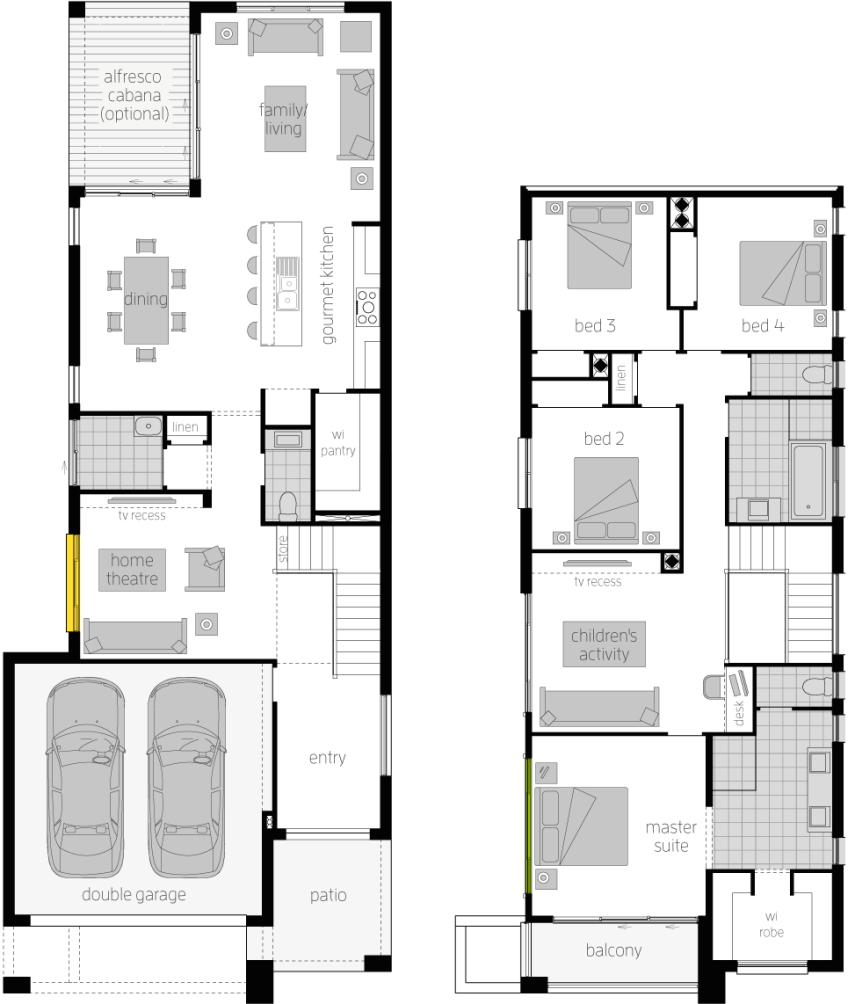
Room Dimensions
Additional Features
- Home Theatre
- Children's Activity
- Study Nook
- Powder Room
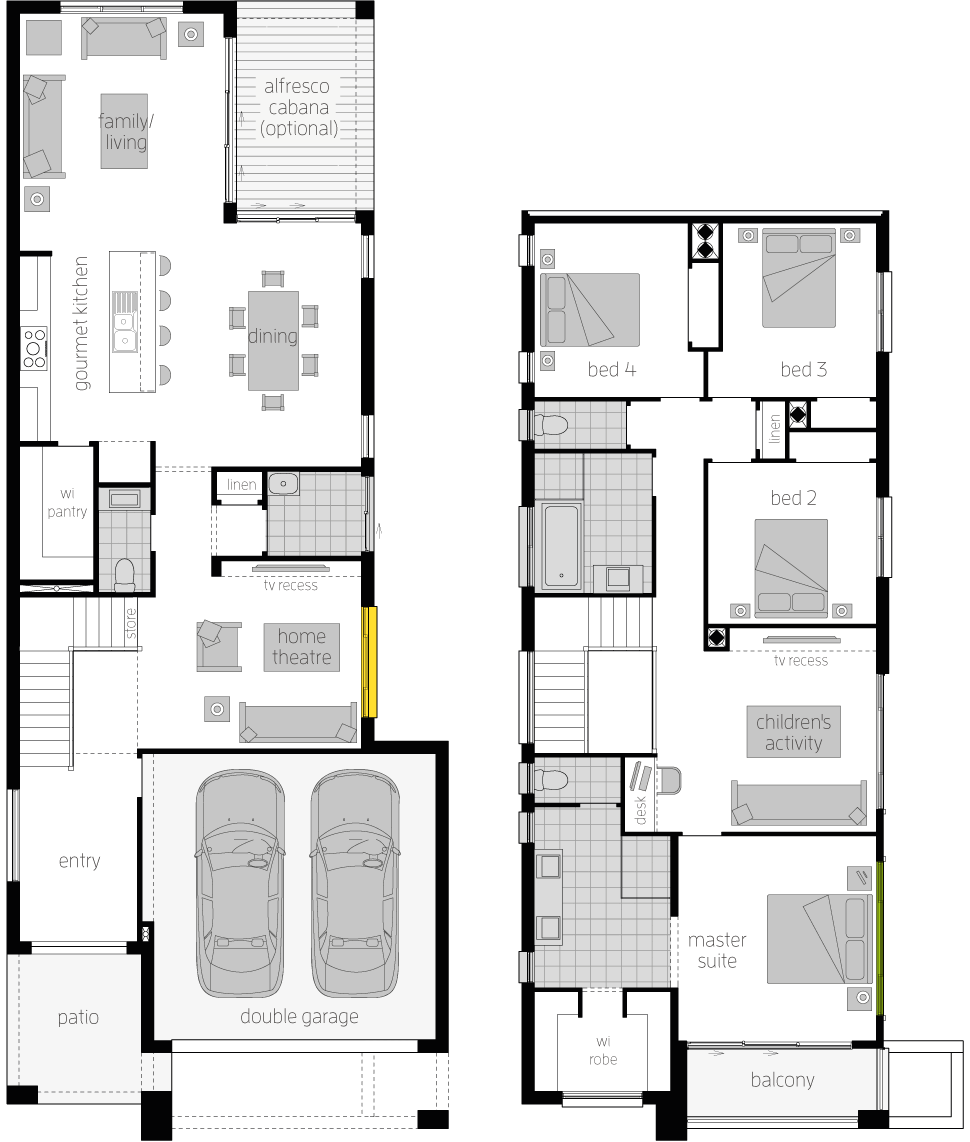
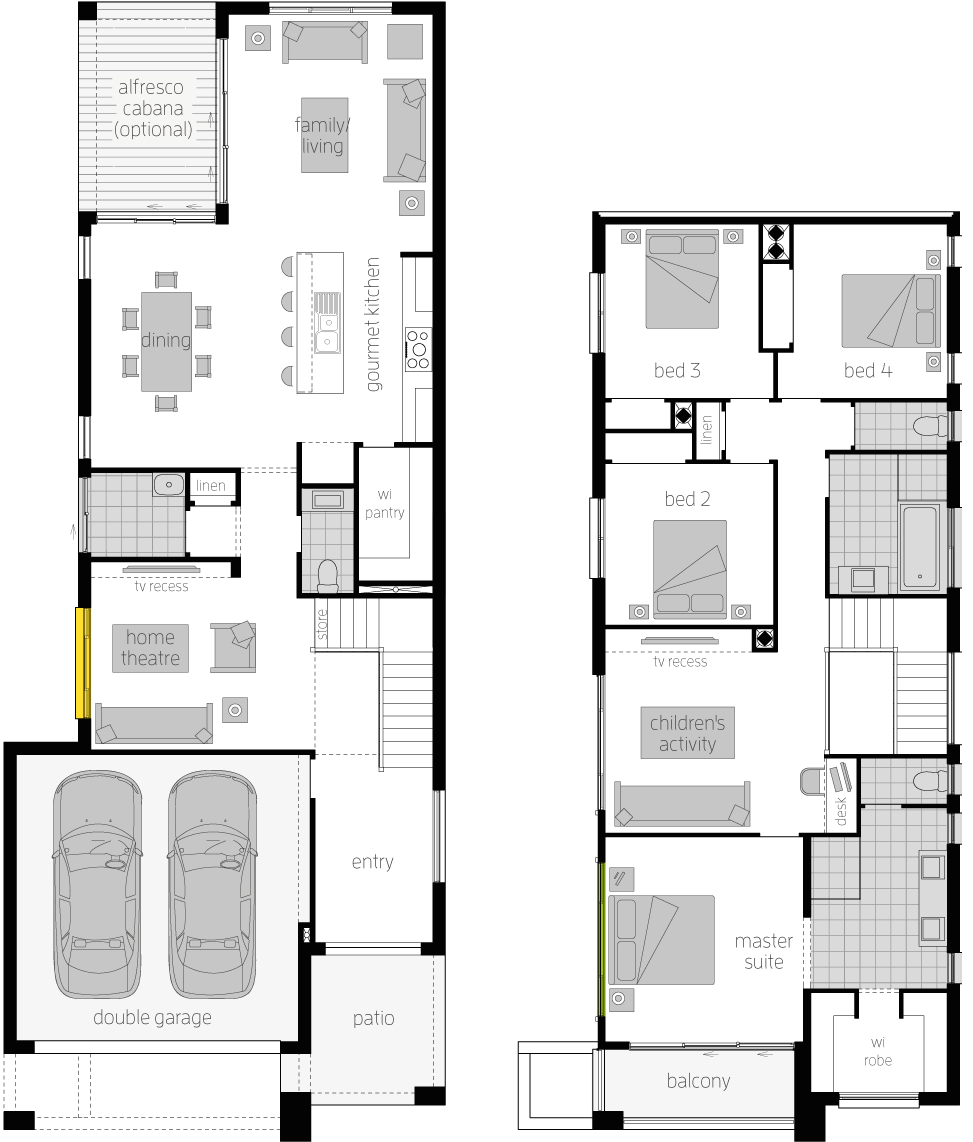
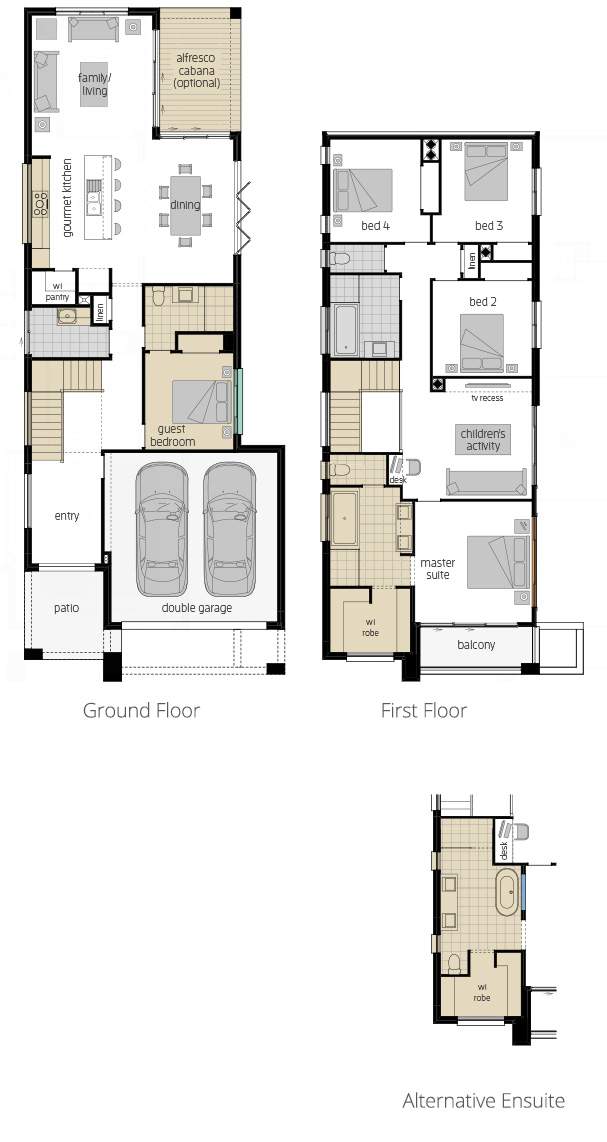
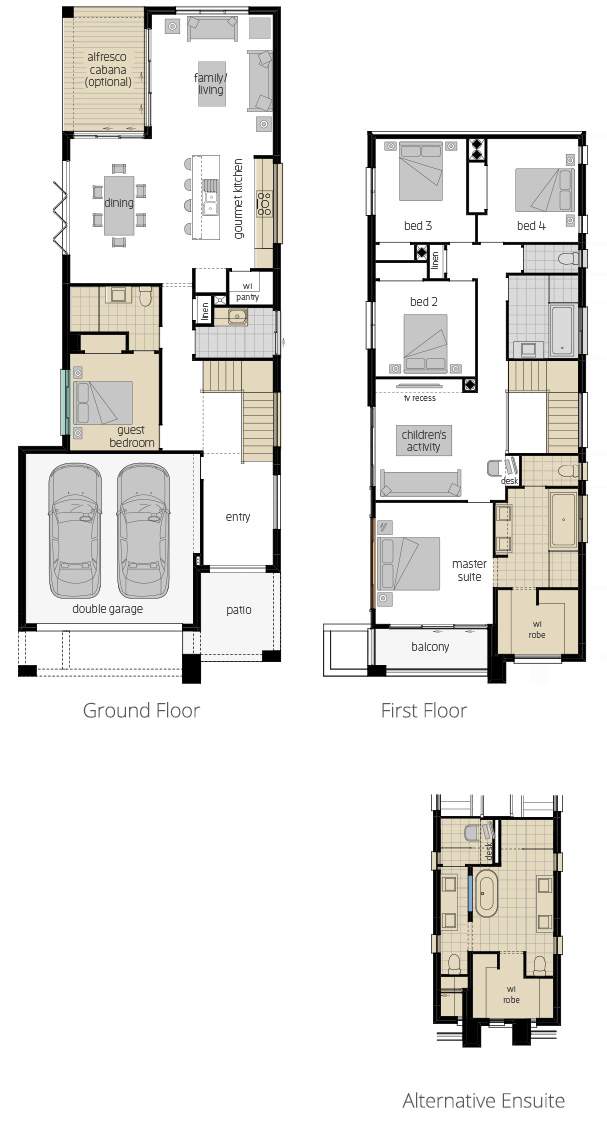
Room Dimensions
Additional Features
- Home Theatre
- Children's Activity
- Guest Bed
- Study Nook
- Butler's Pantry
- Powder Room
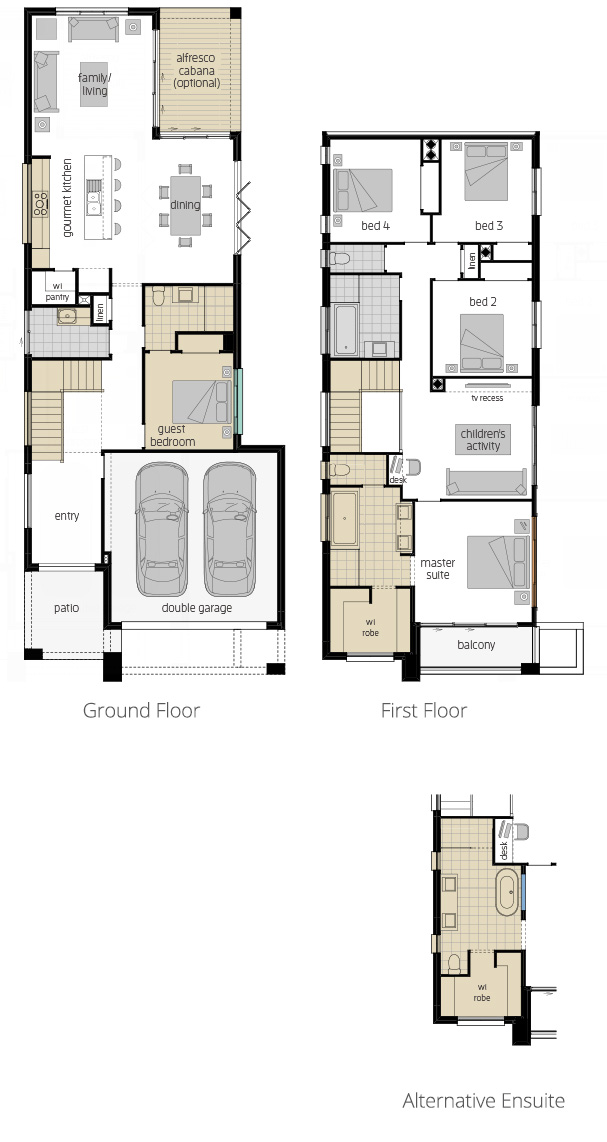
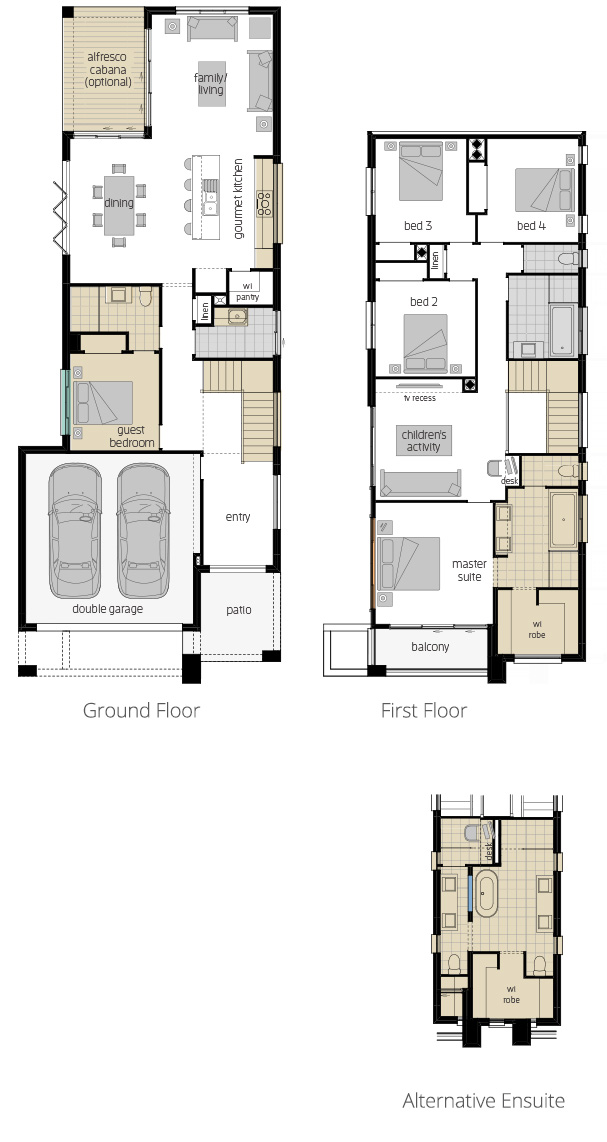
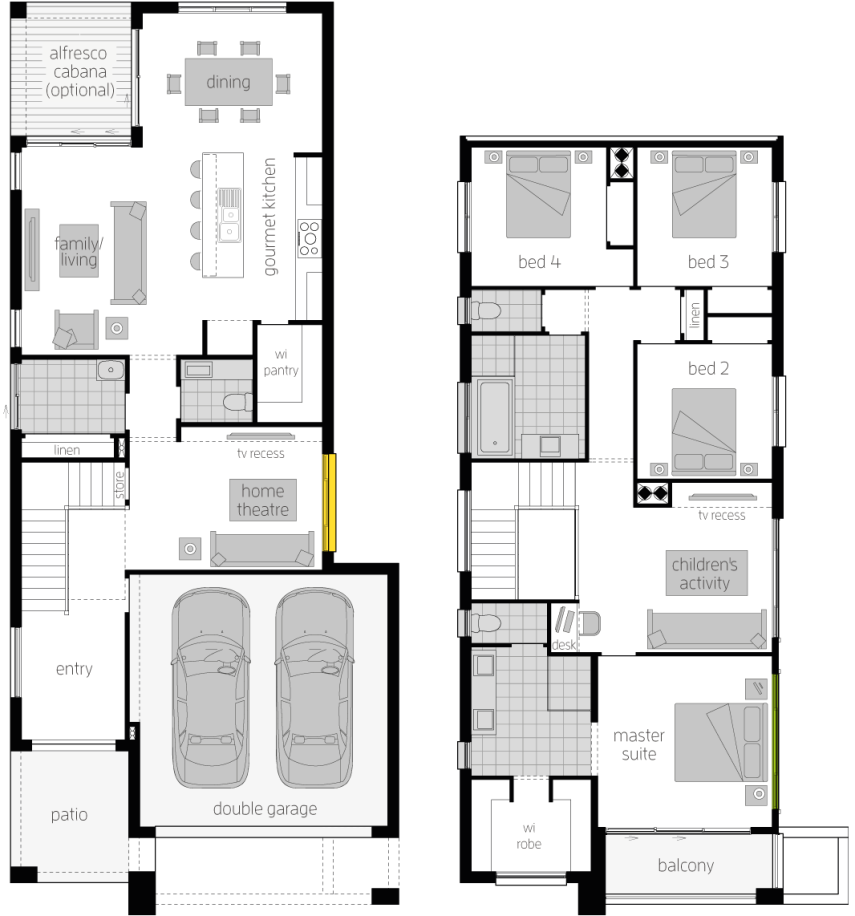
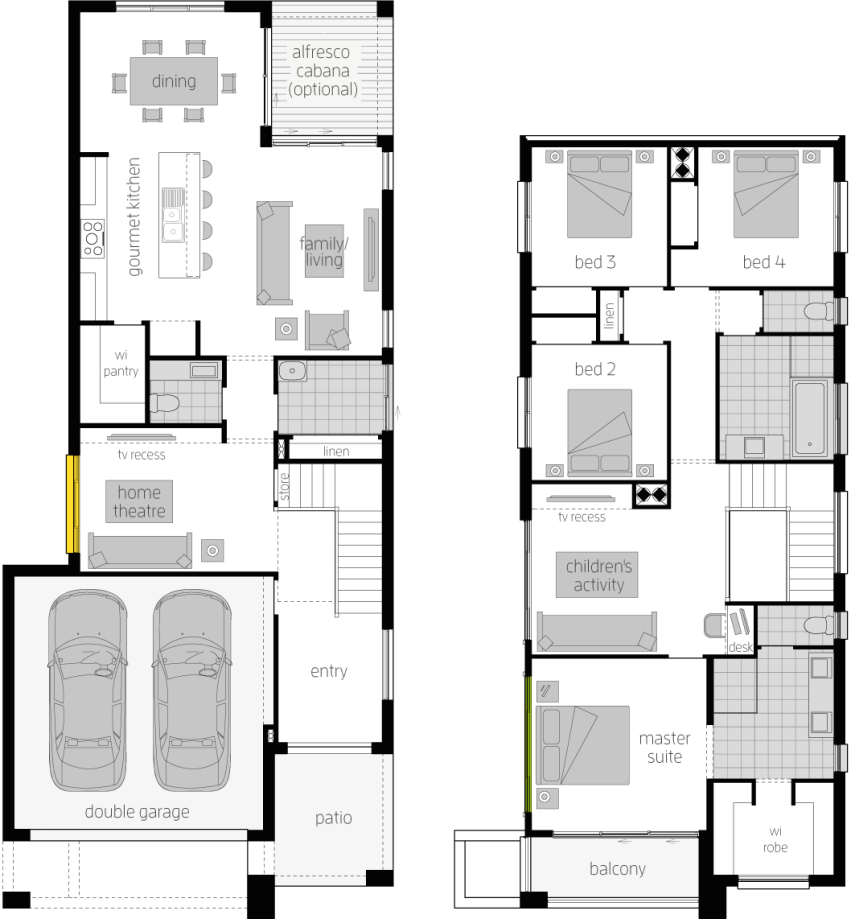
Room Dimensions
Additional Features
- Home Theatre
- Children's Activity
- Study Nook
- Powder Room
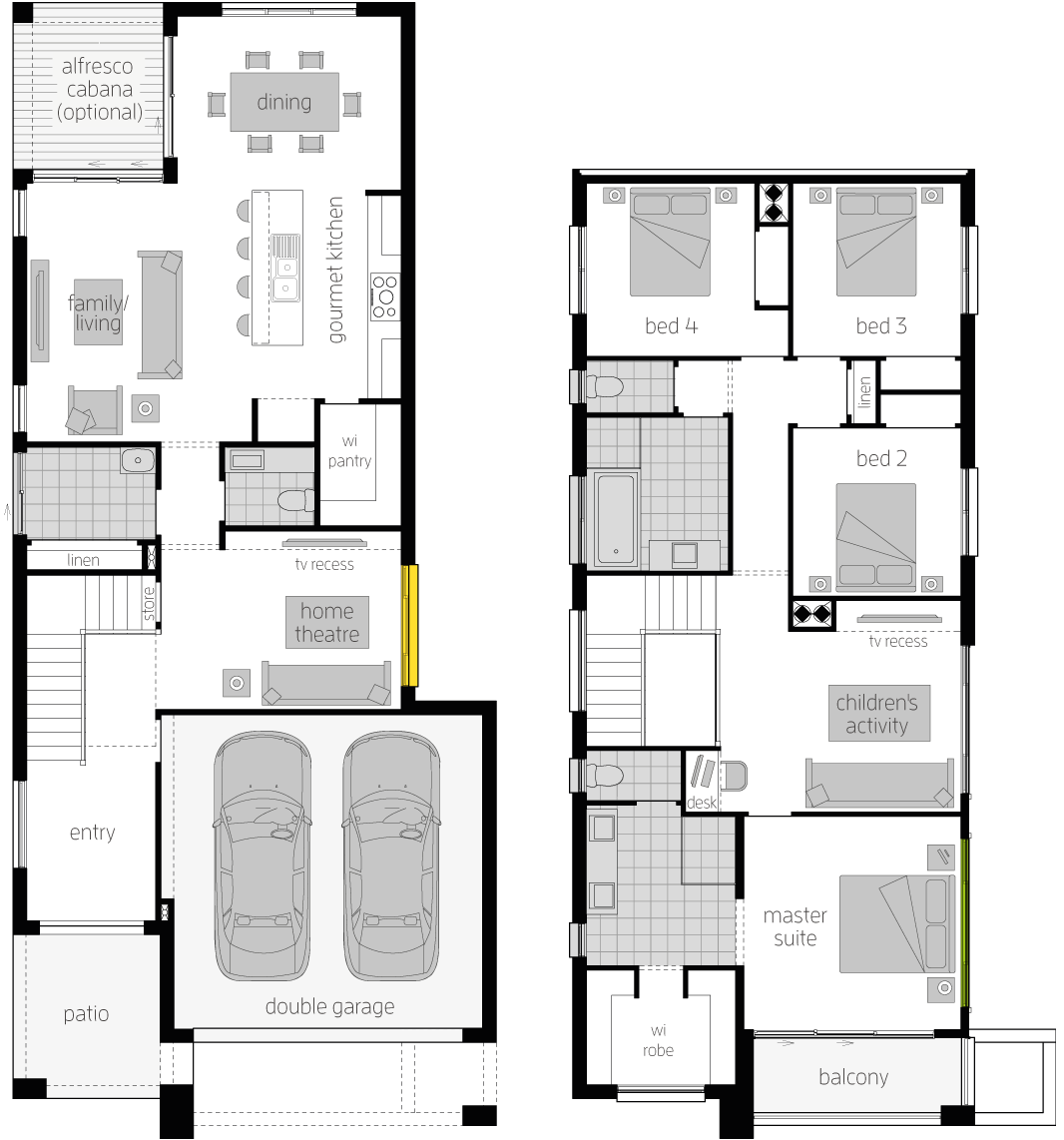
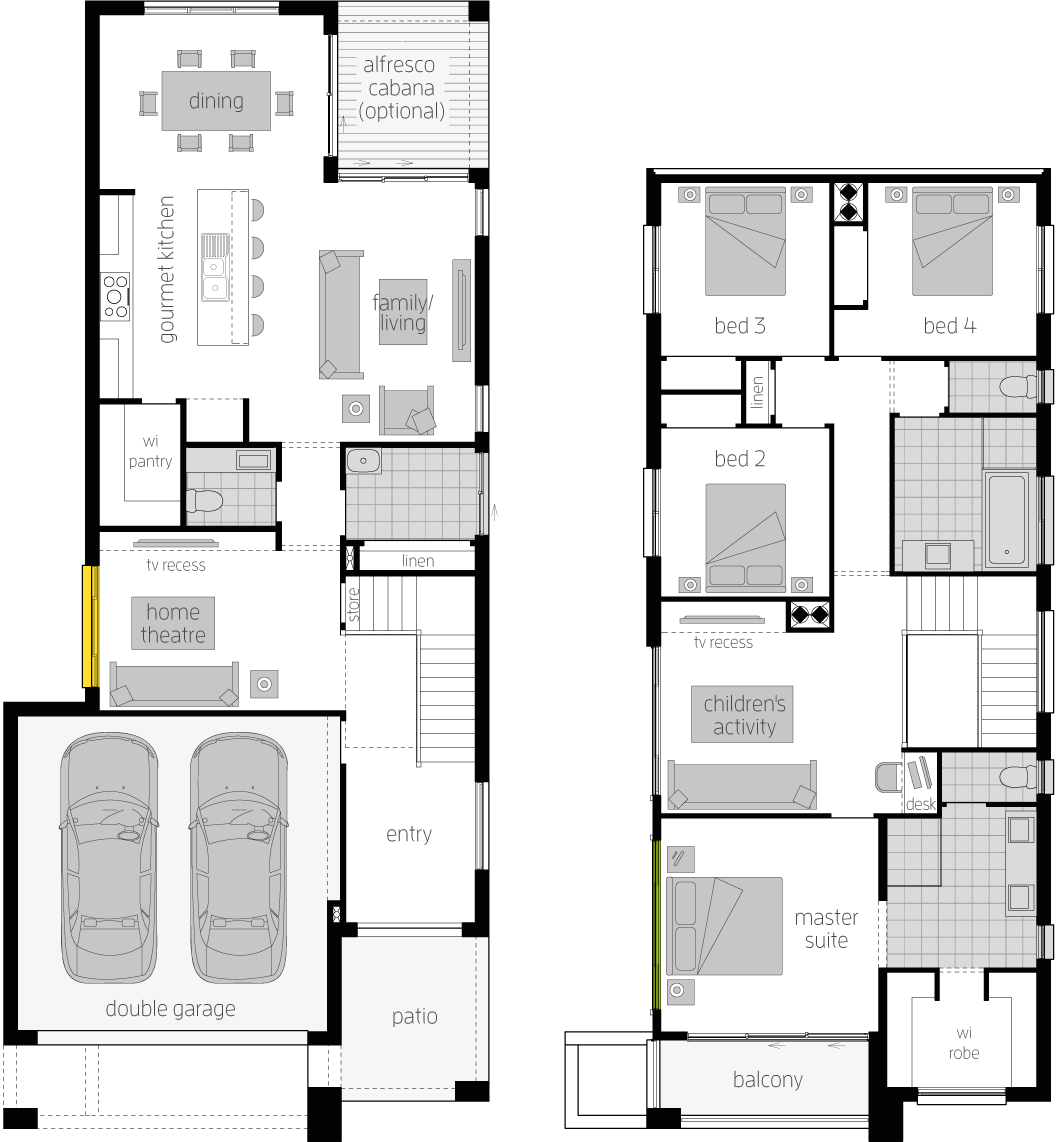
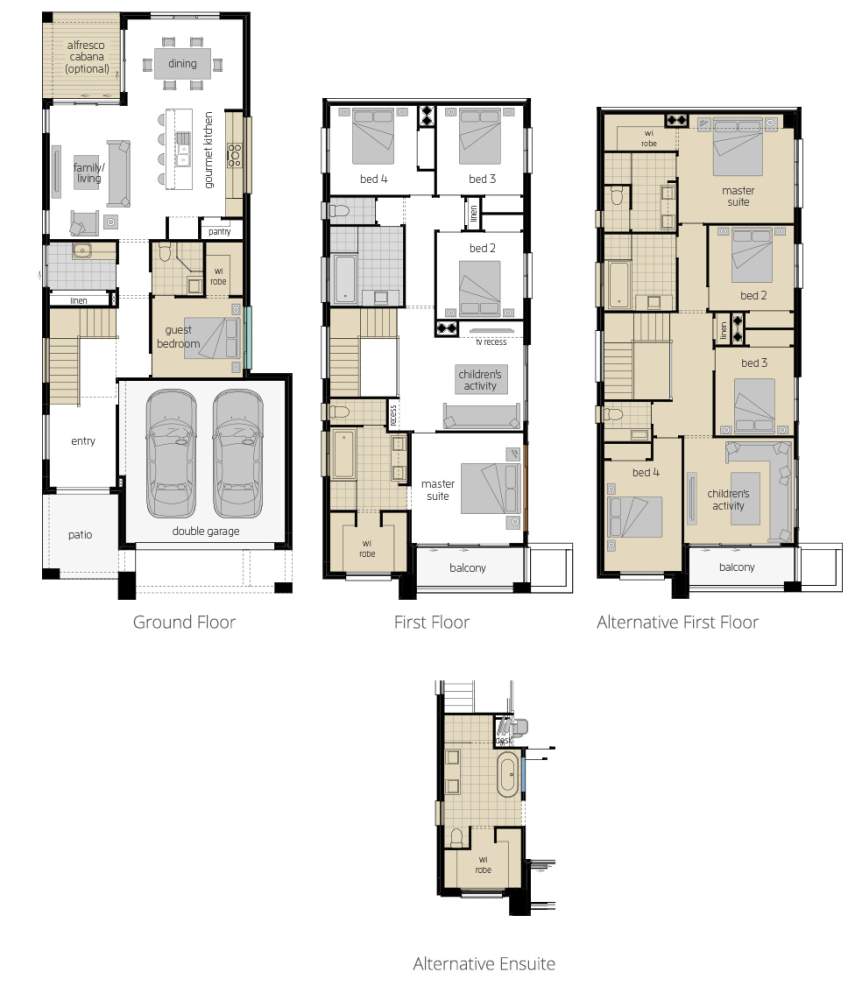
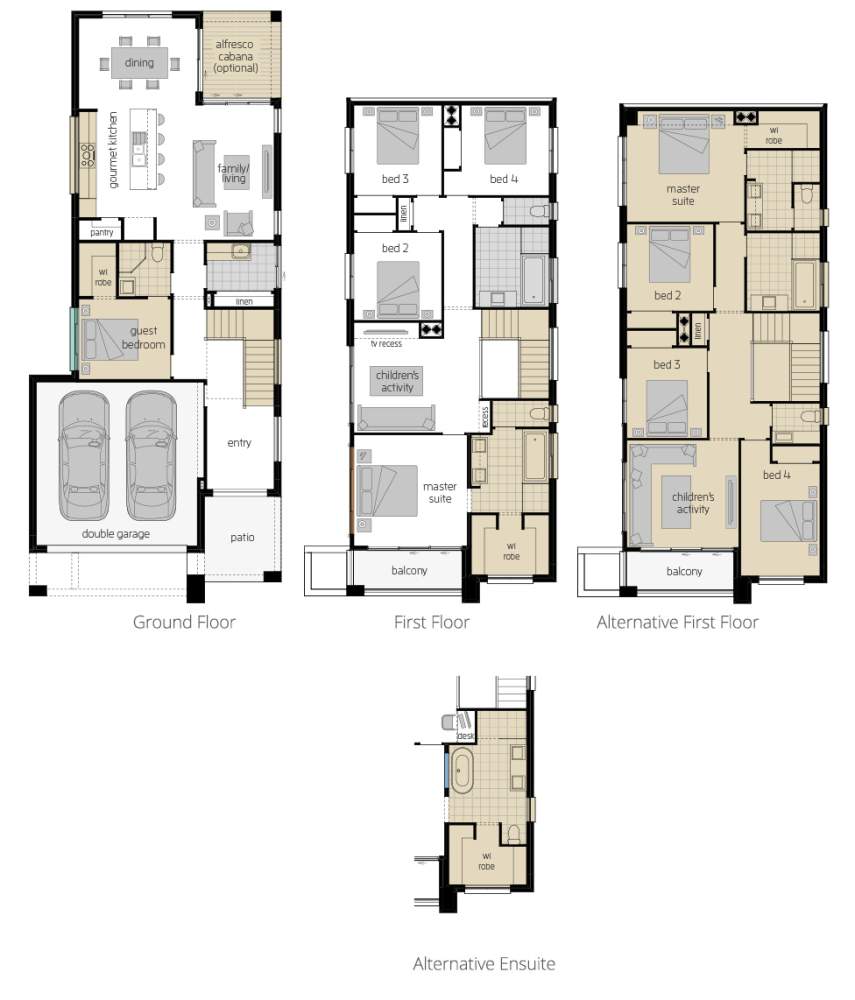
Room Dimensions
Additional Features
- Home Theatre
- Children's Activity
- Guest Bed
- Butler's Pantry
- Powder Room
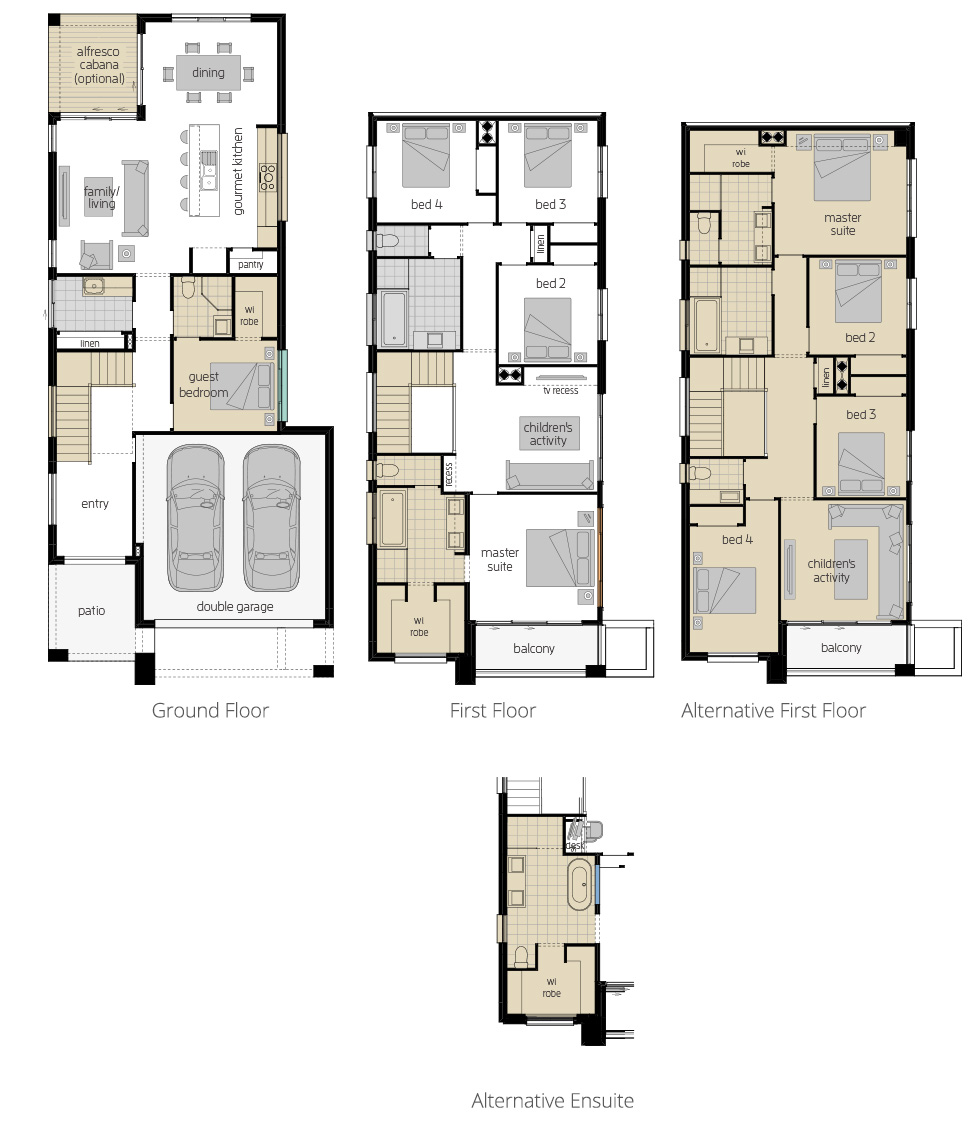
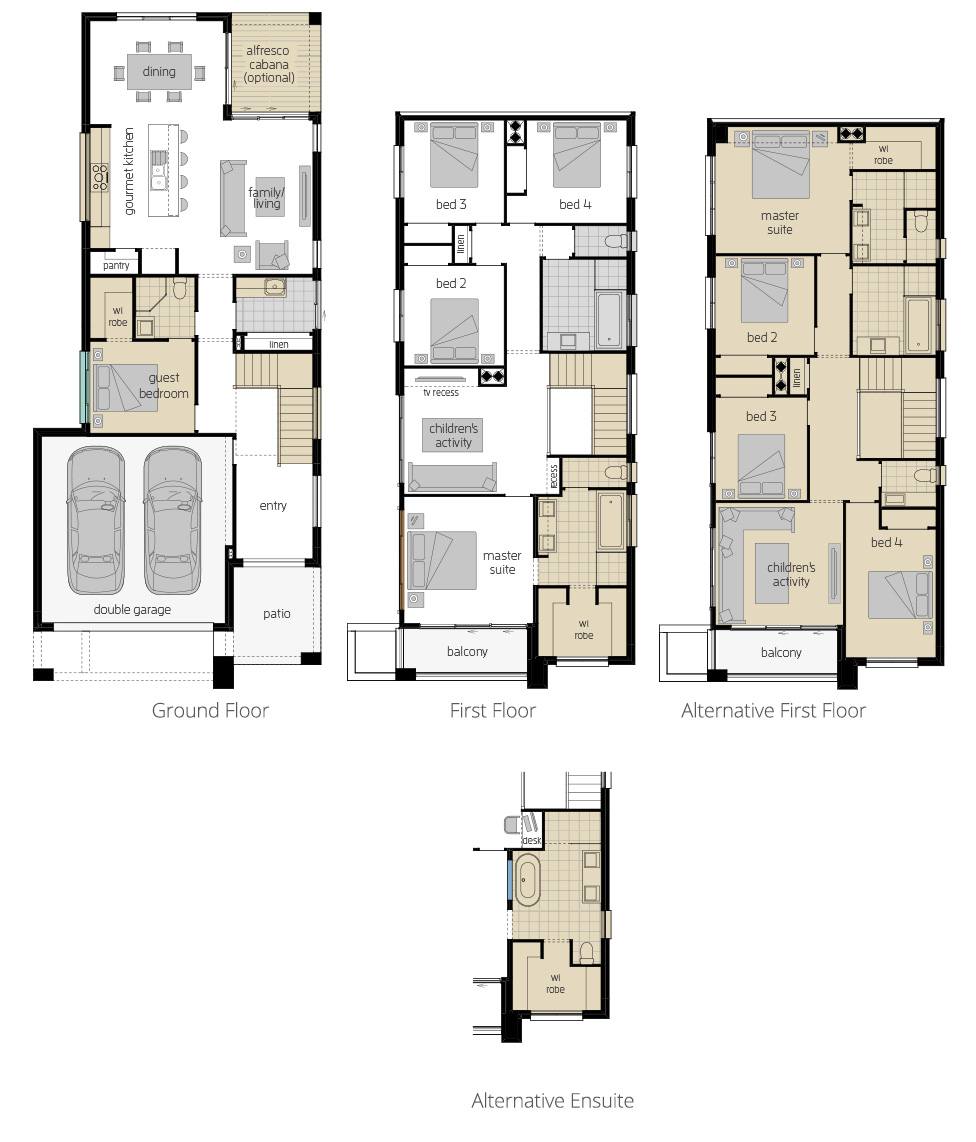
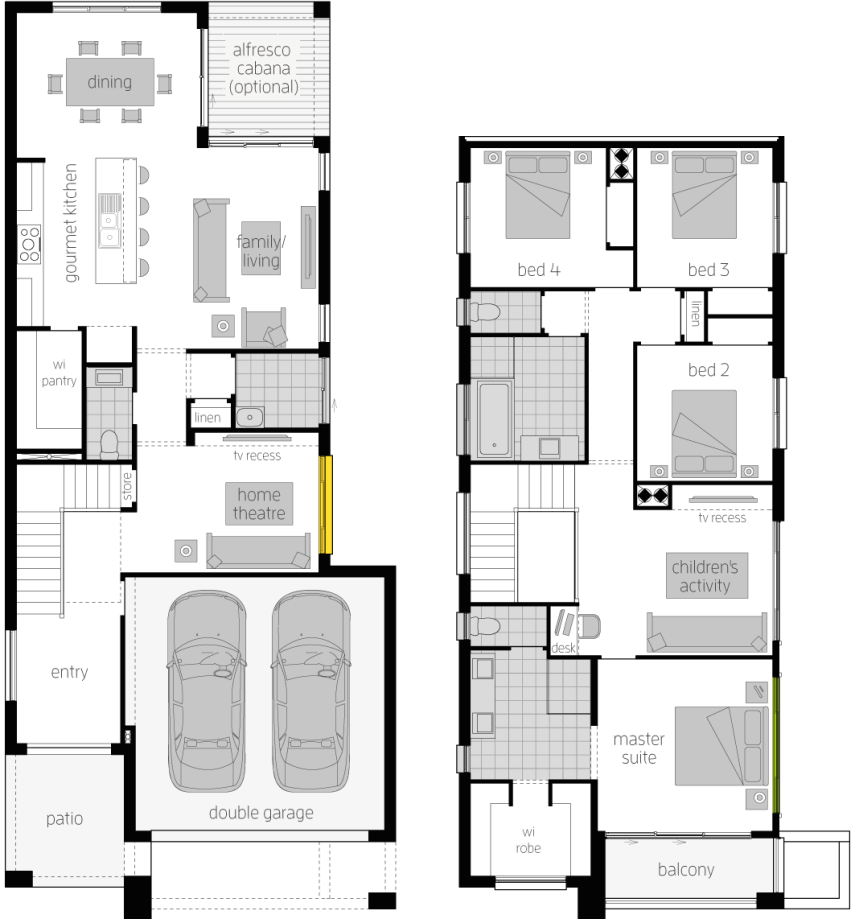

Room Dimensions
Additional Features
- Home Theatre
- Children's Activity
- Study Nook
- Powder Room
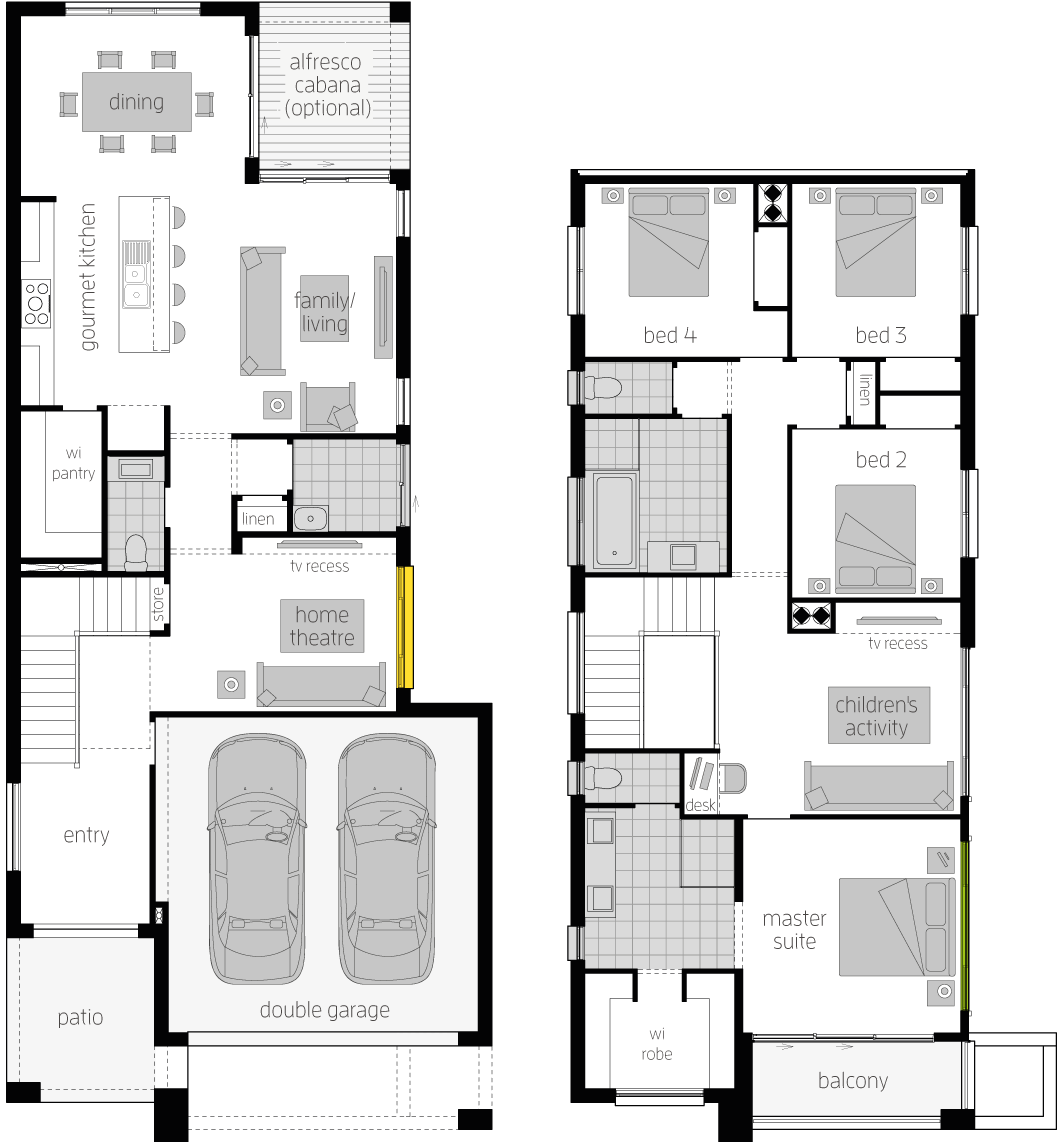
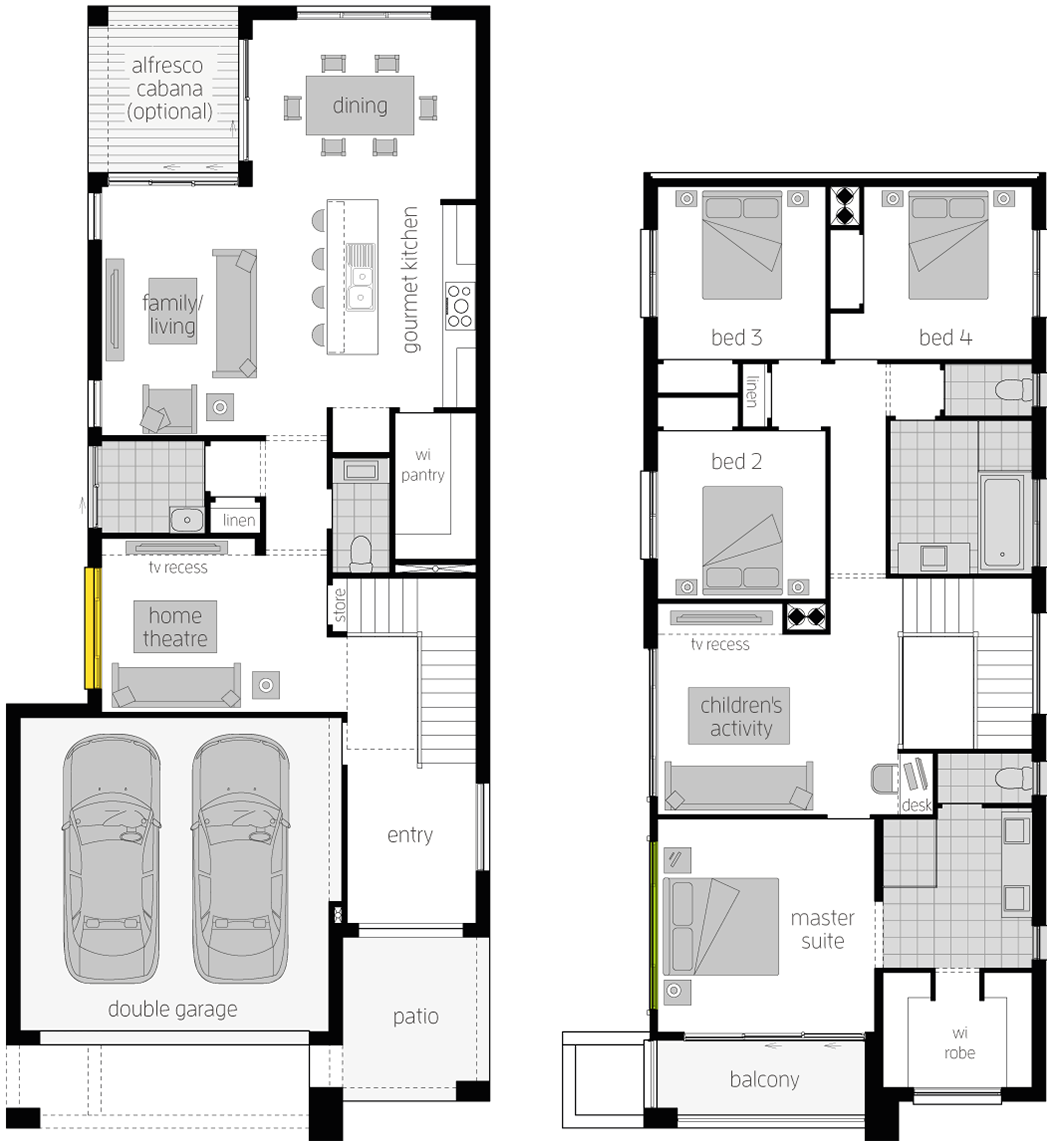
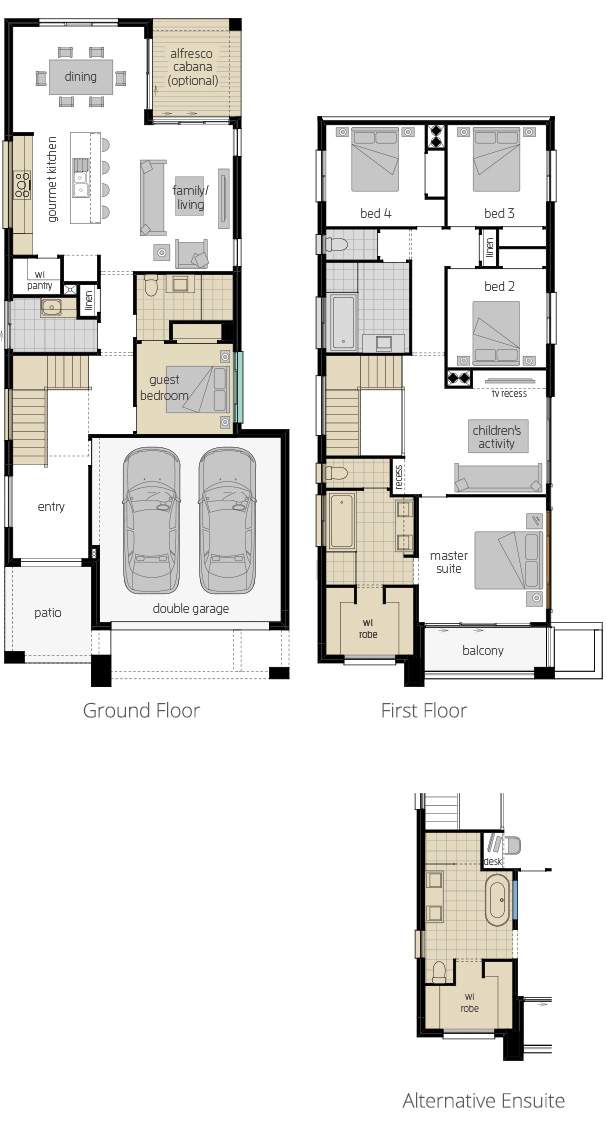
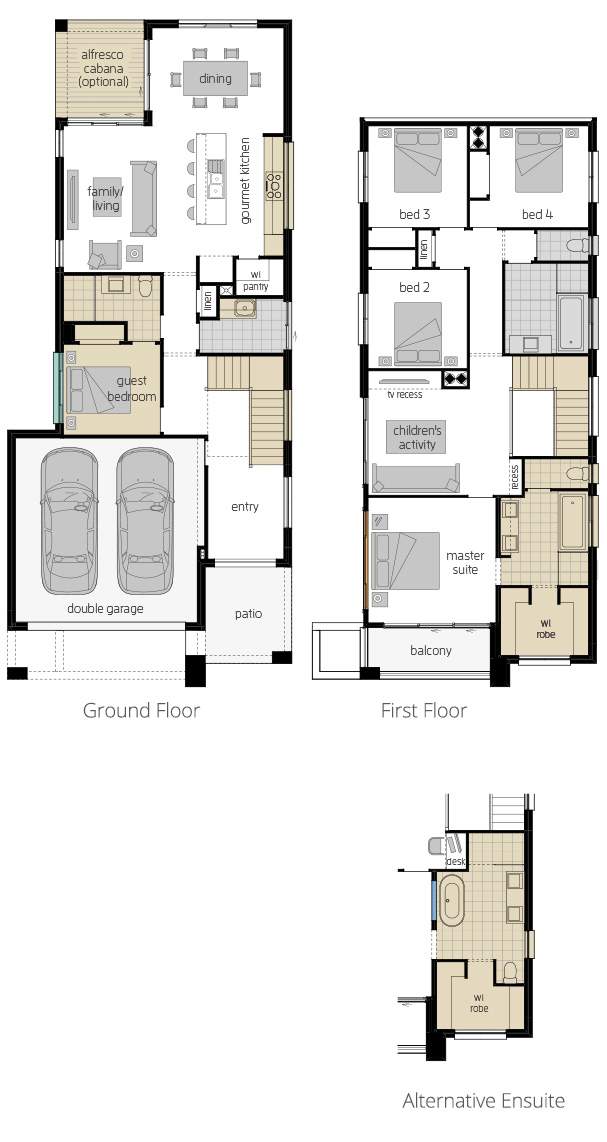
Room Dimensions
Additional Features
- Children's Activity
- Guest Bedroom
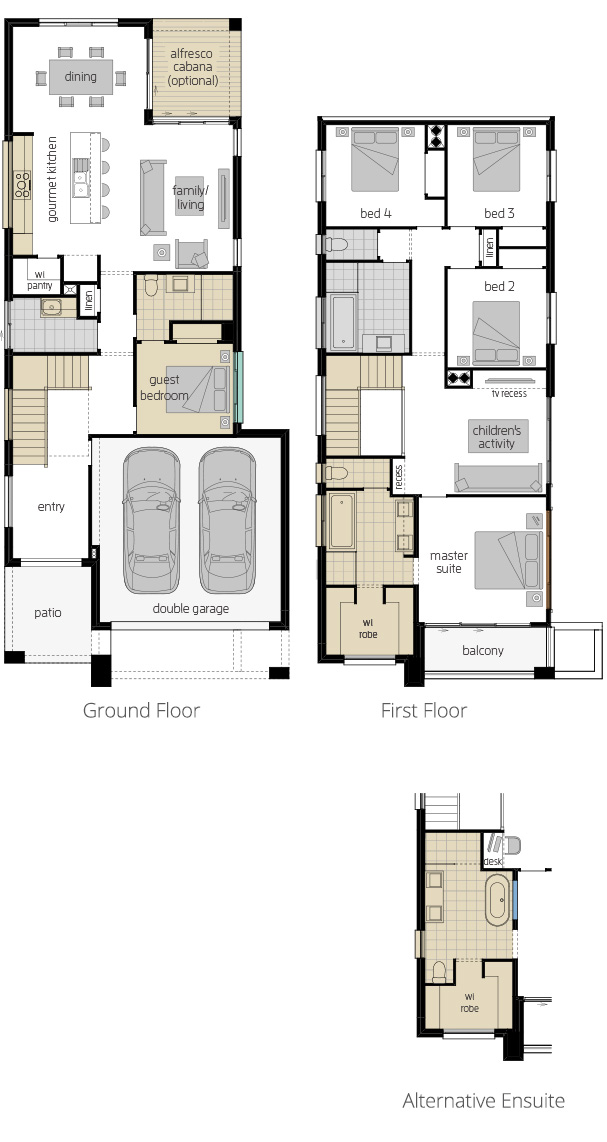
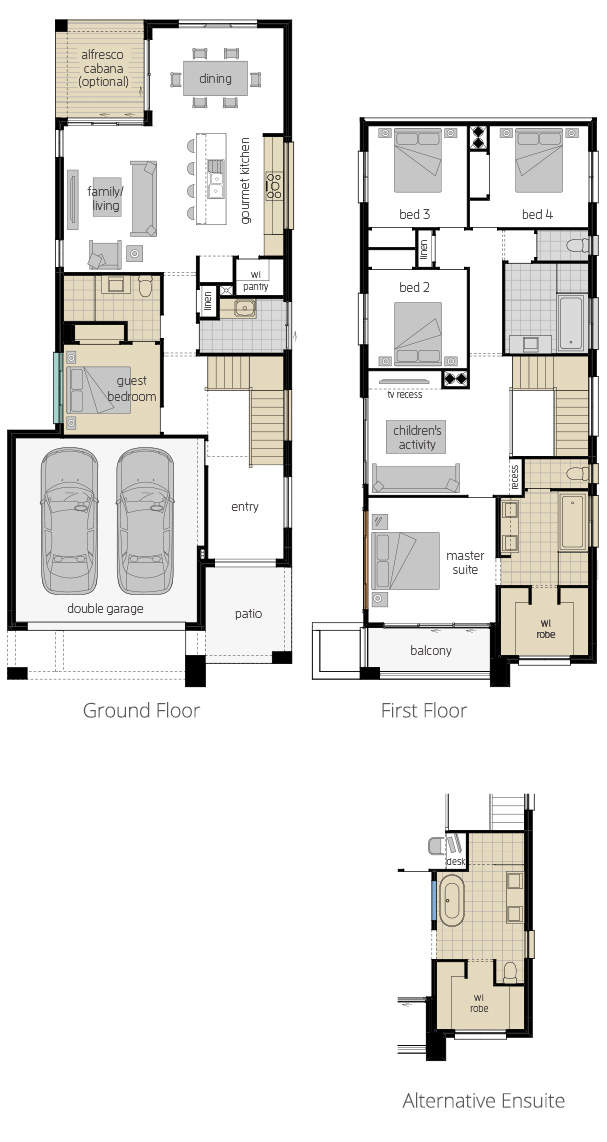
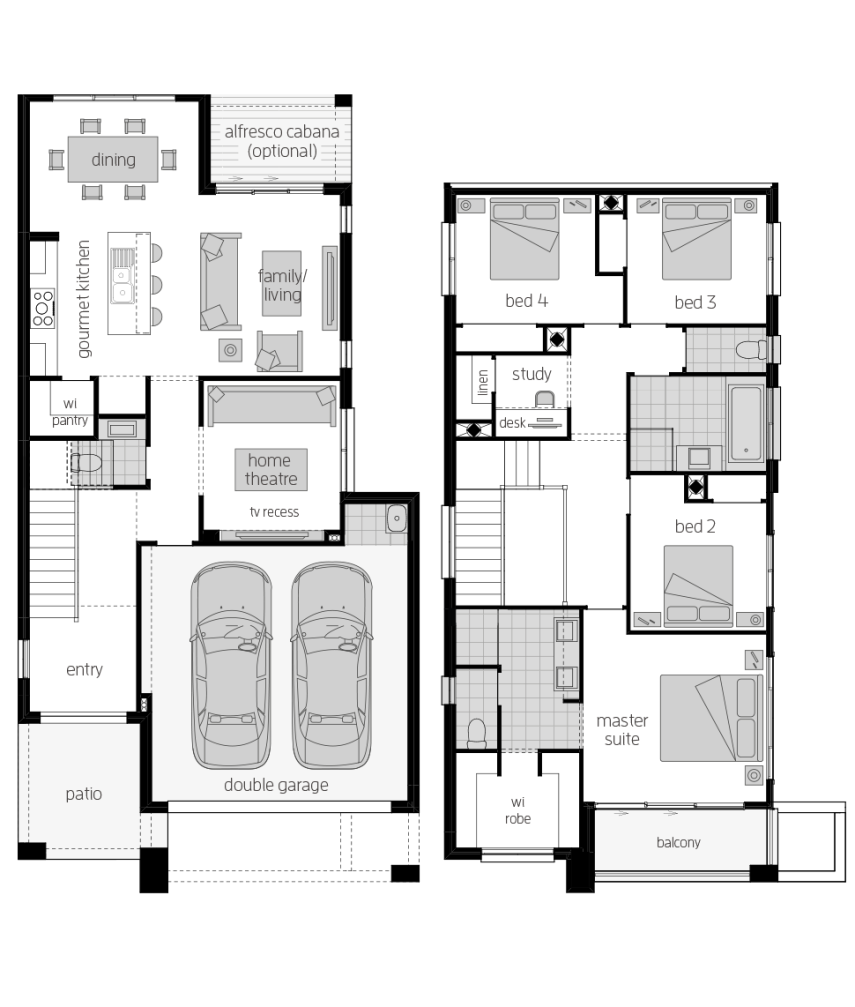
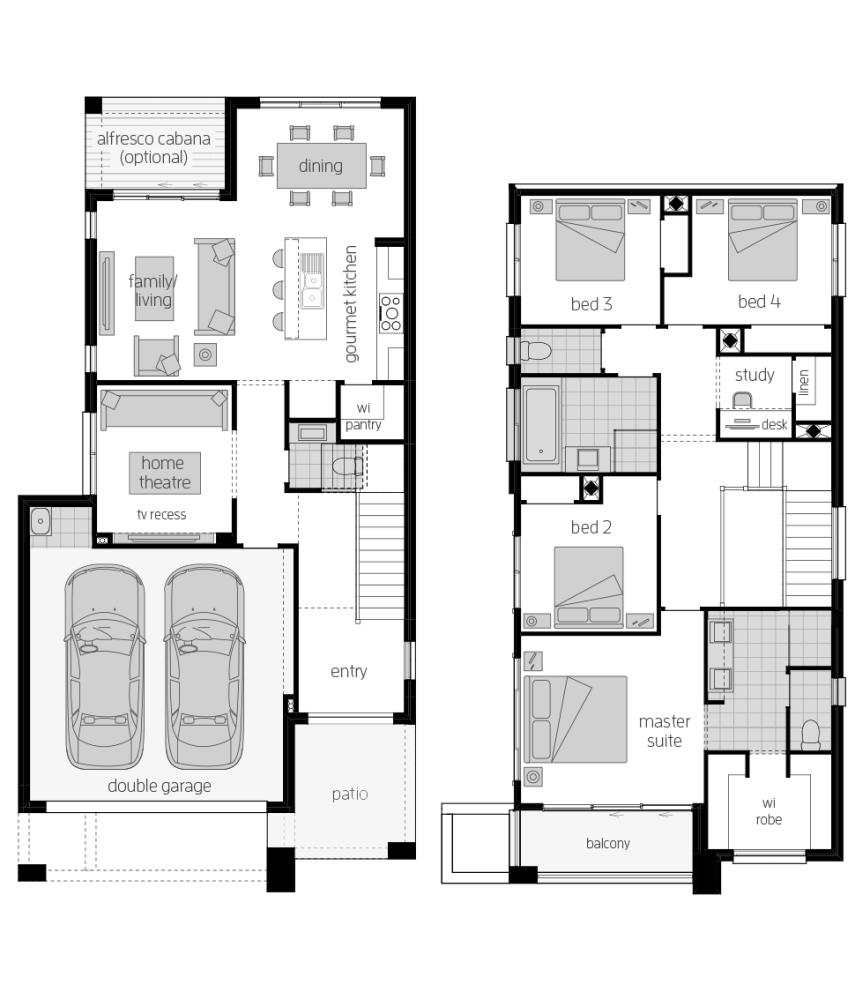
Room Dimensions
Additional Features
- Home Theatre
- Study
- Powder Room
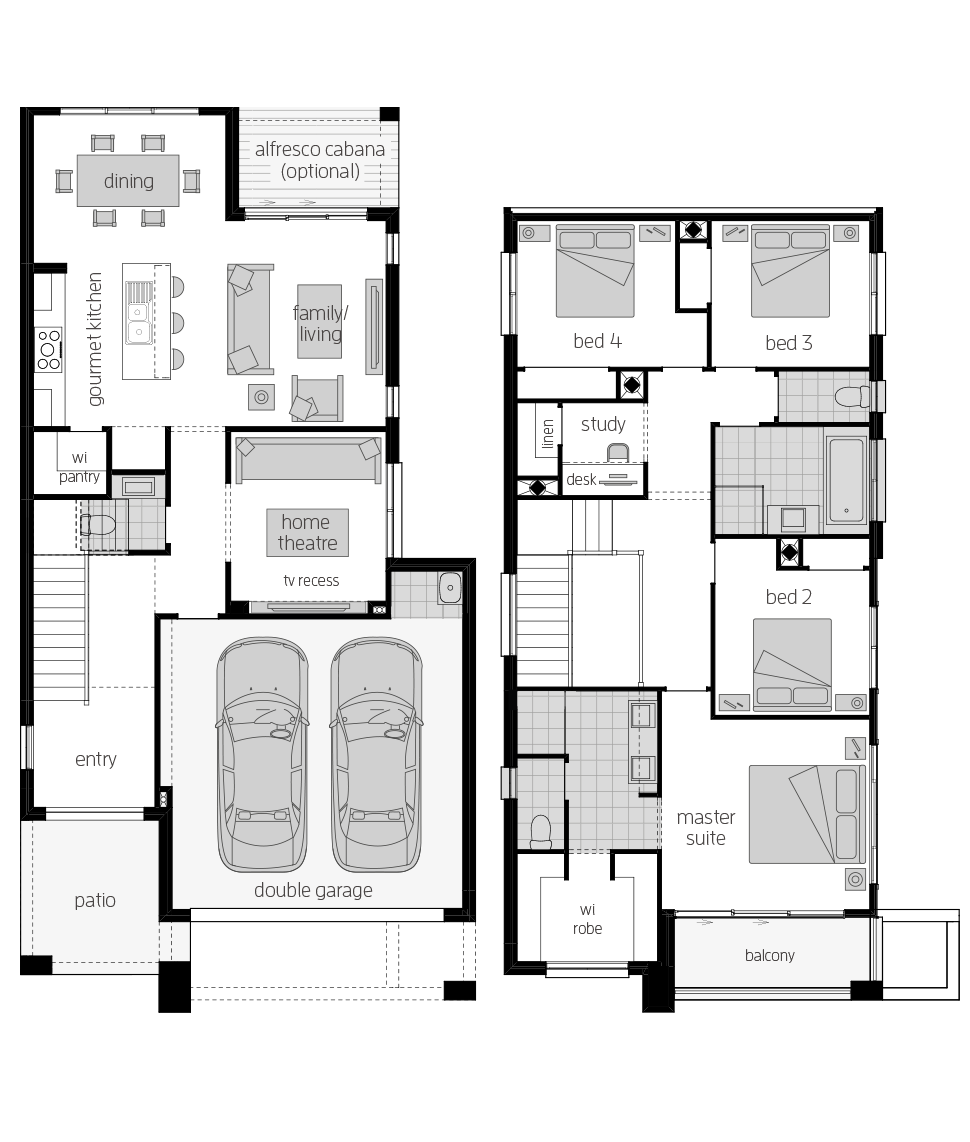
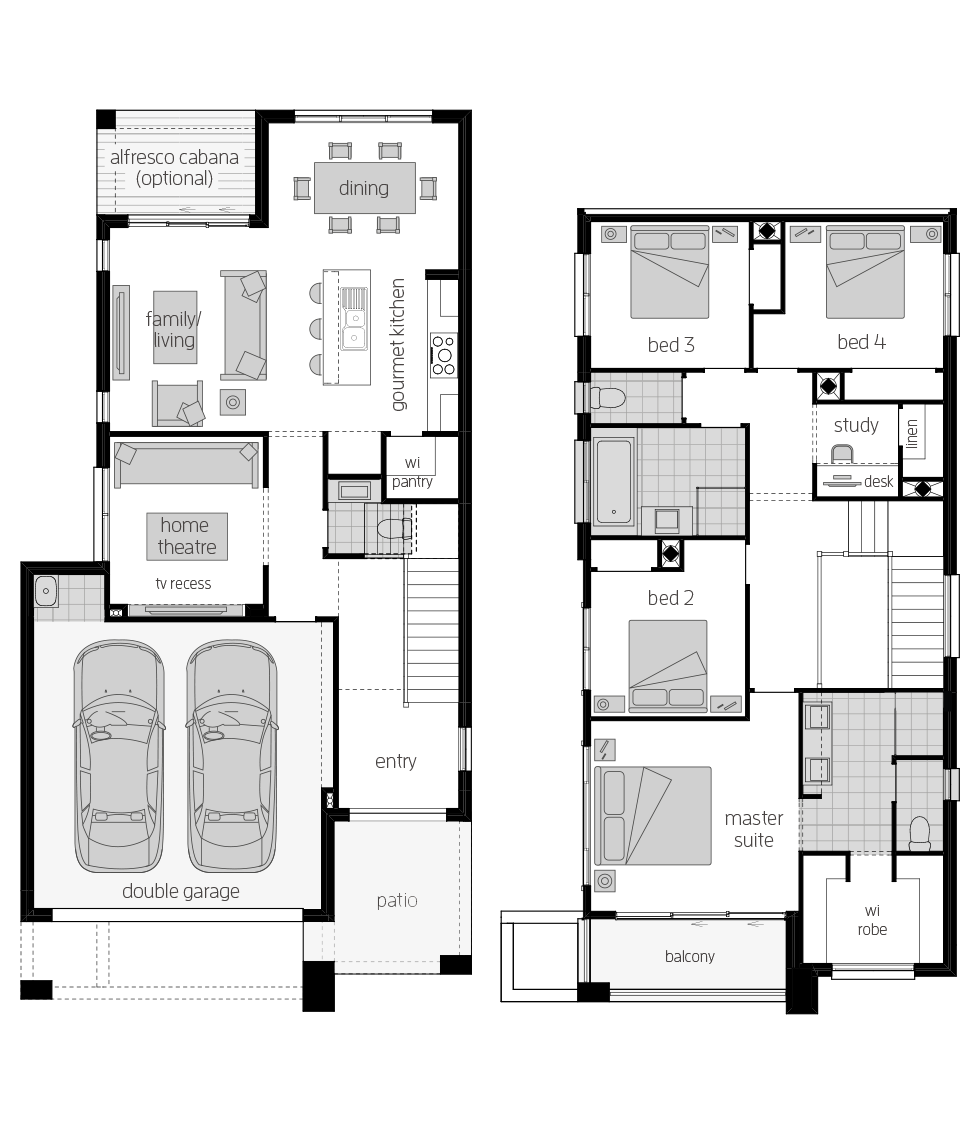
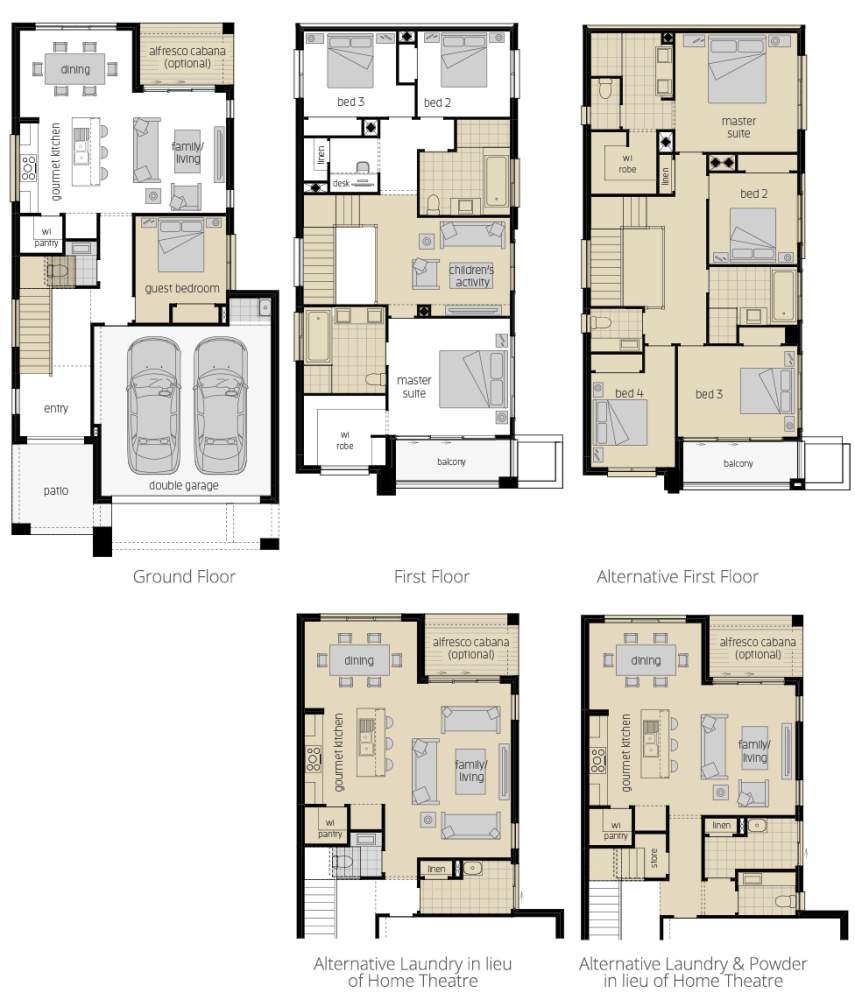
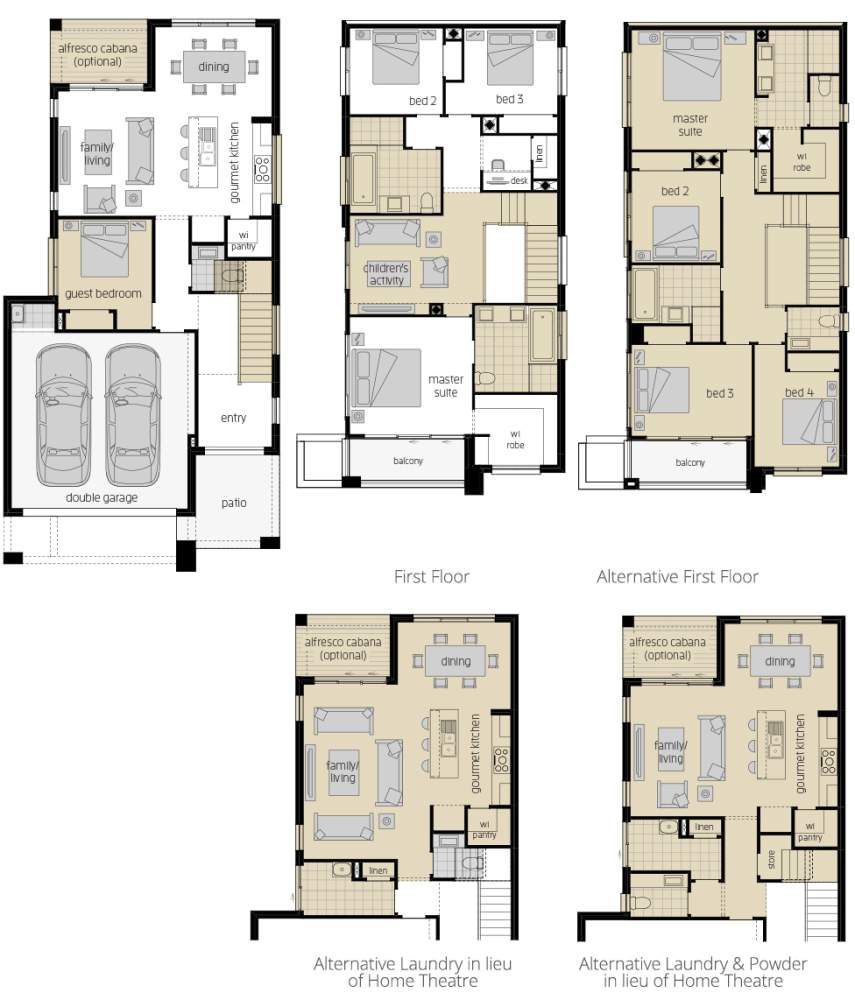
Room Dimensions
Additional Features
- Guest Bed
- Study
- Powder Room
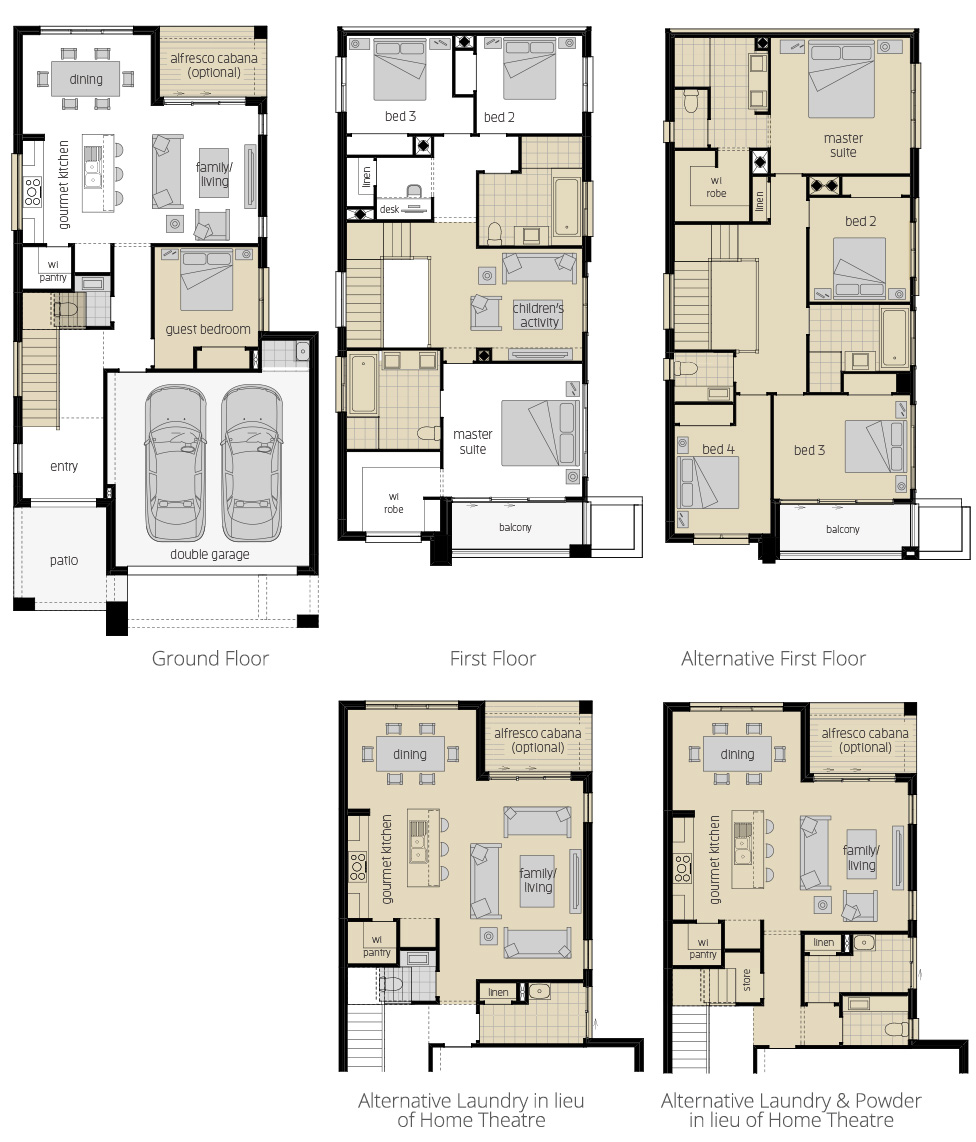
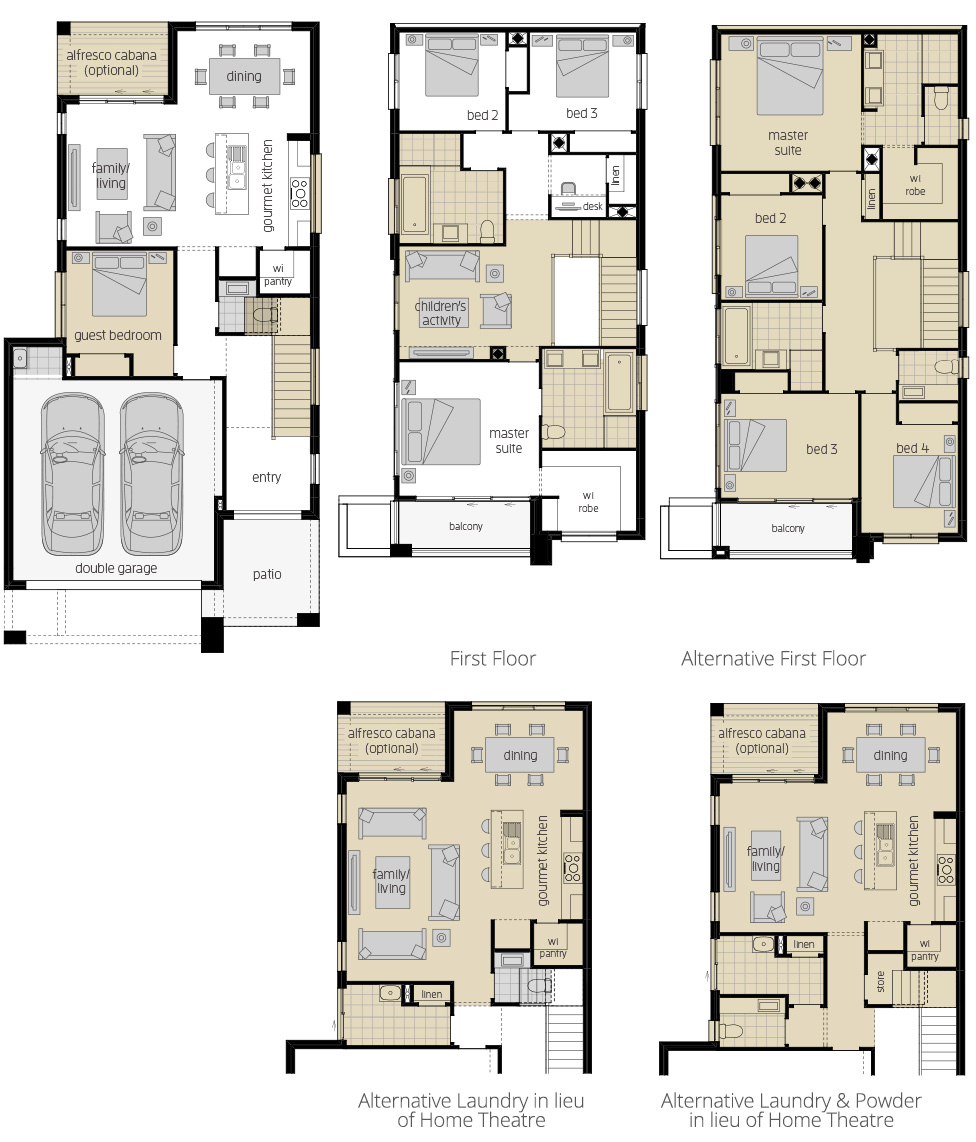
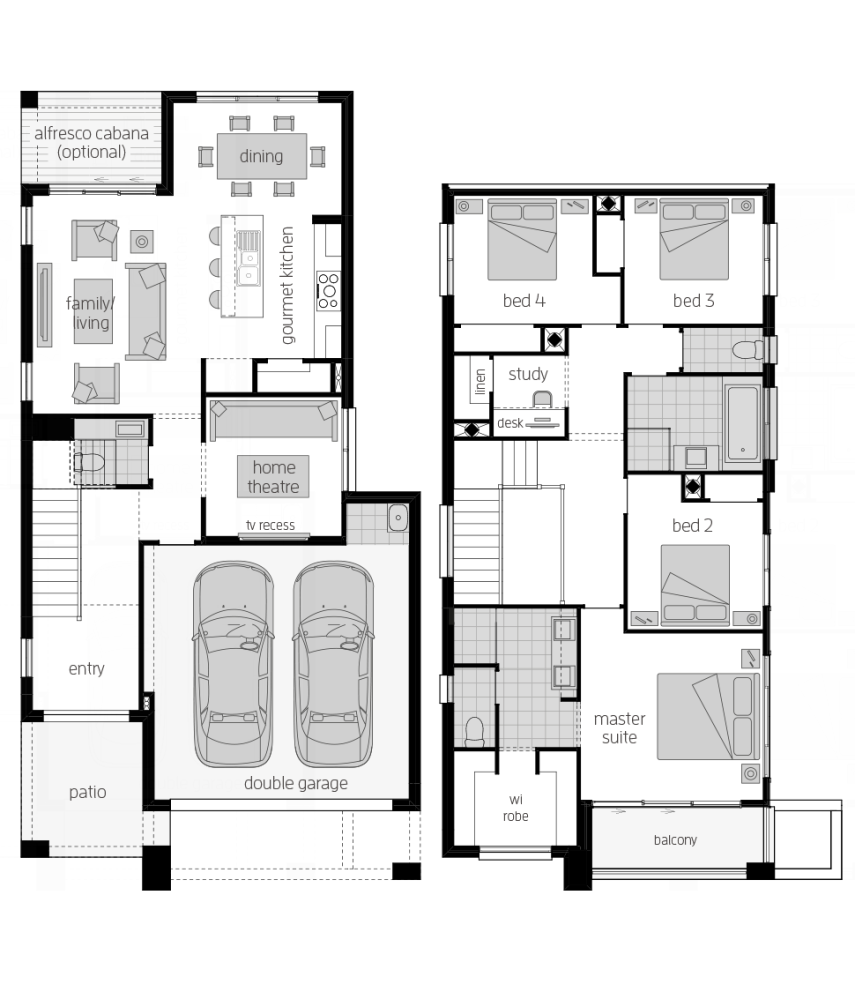
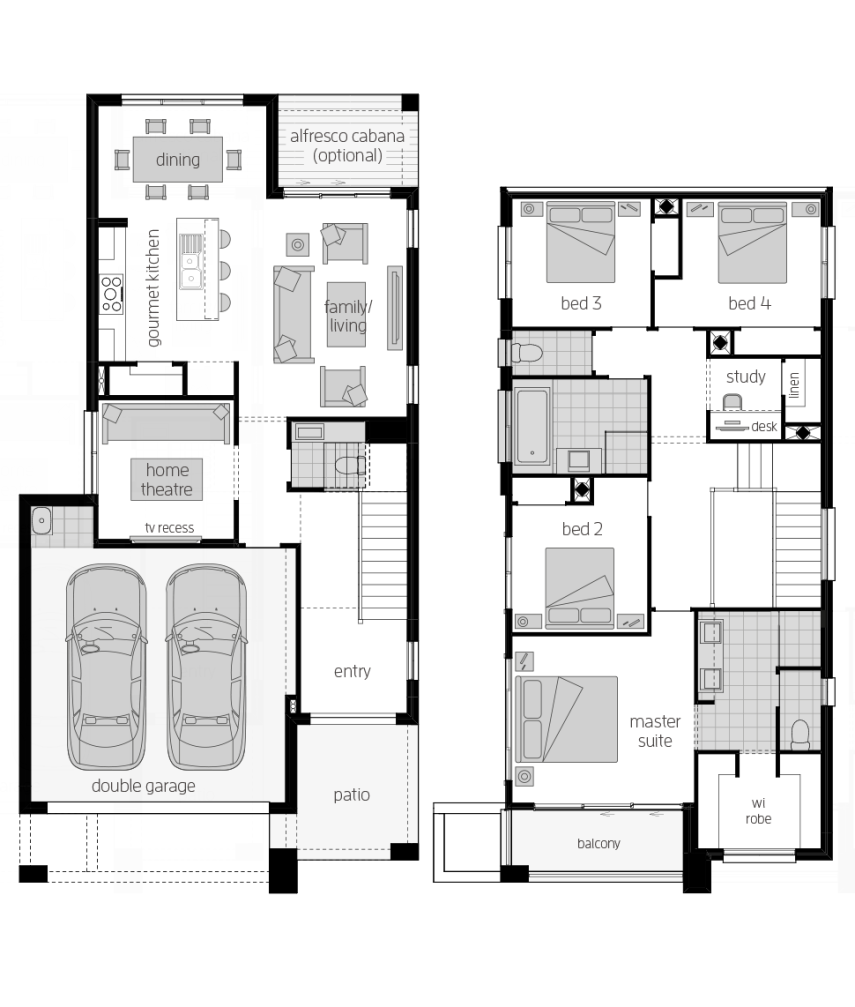
Room Dimensions
Additional Features
- Home Theatre
- Study
- Powder Room
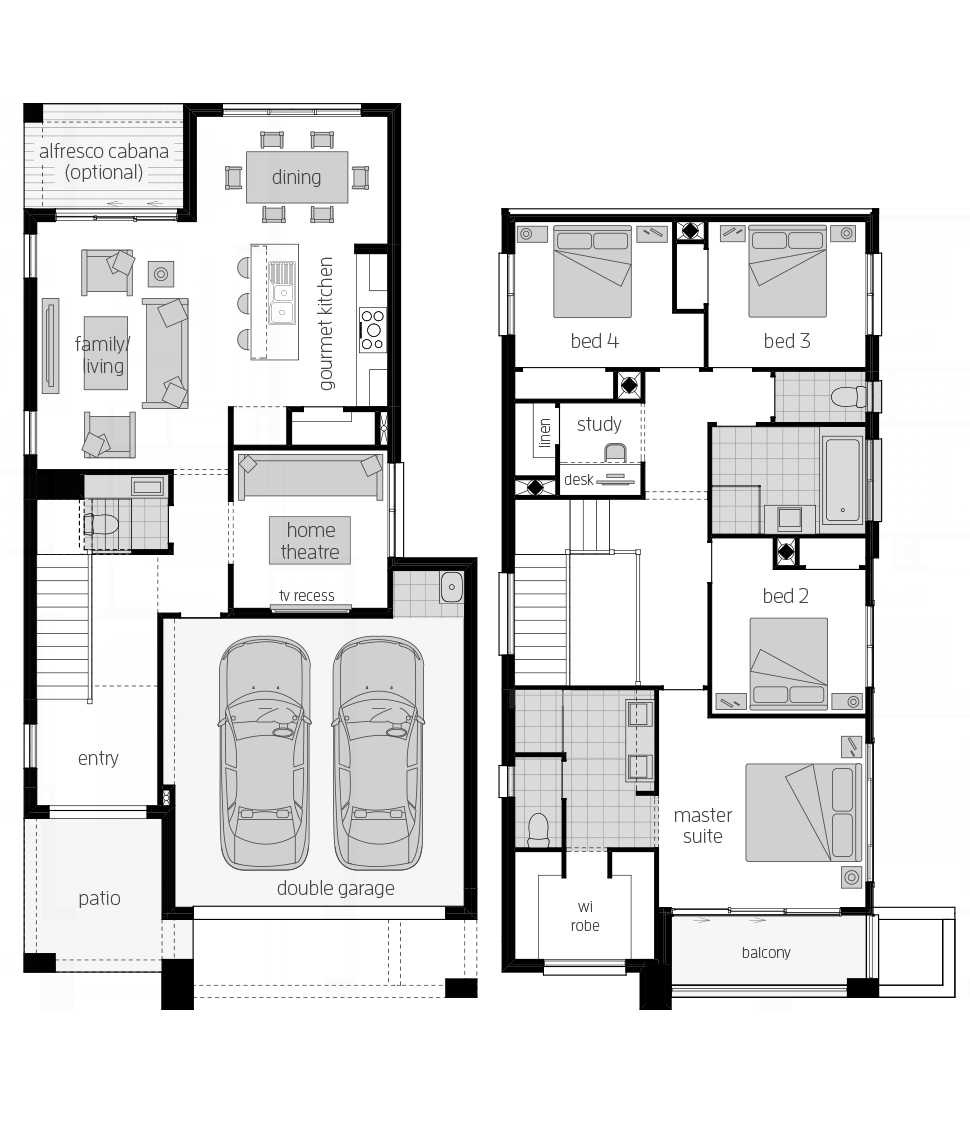
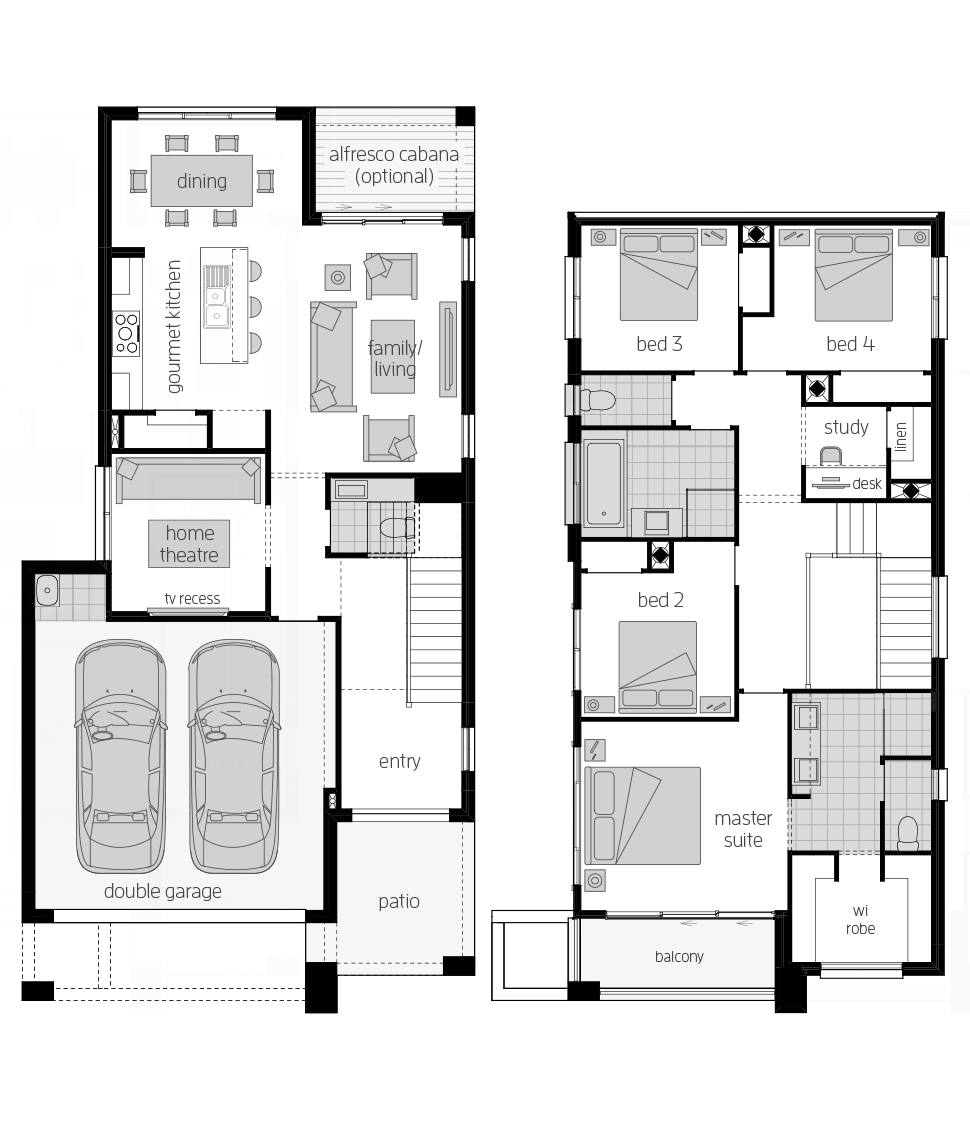
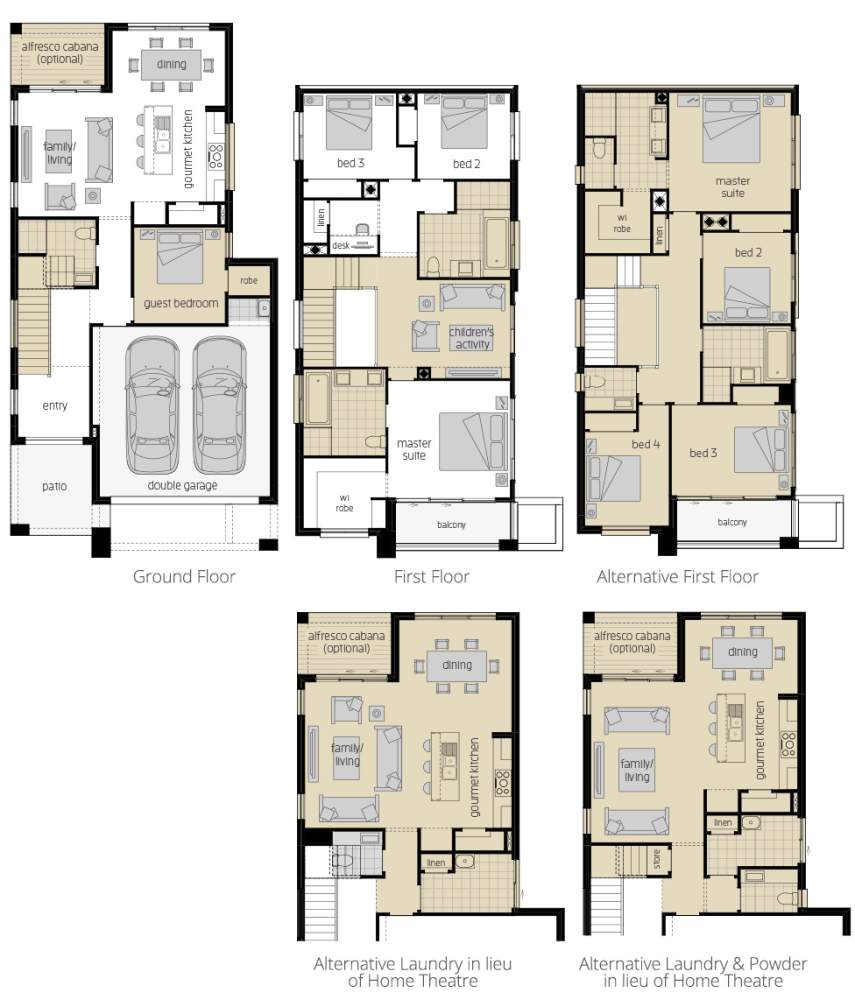
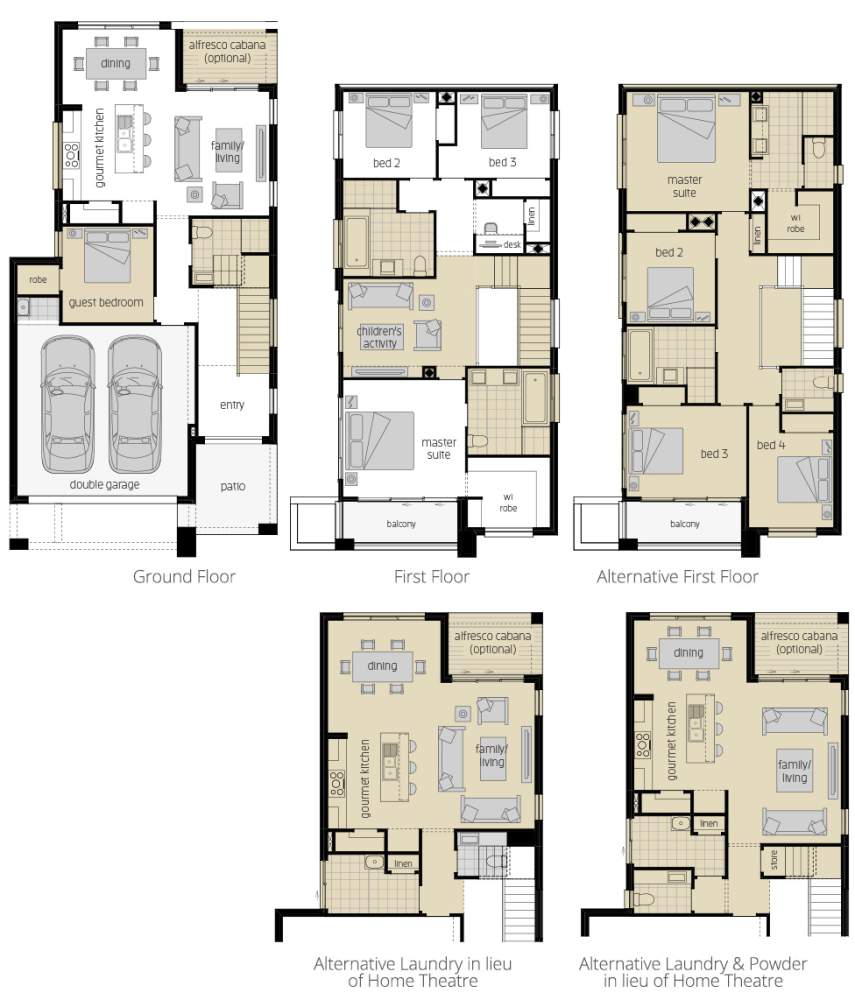
Room Dimensions
Additional Features
- Home Theatre
- Study
- Children's Activity
- Powder Room
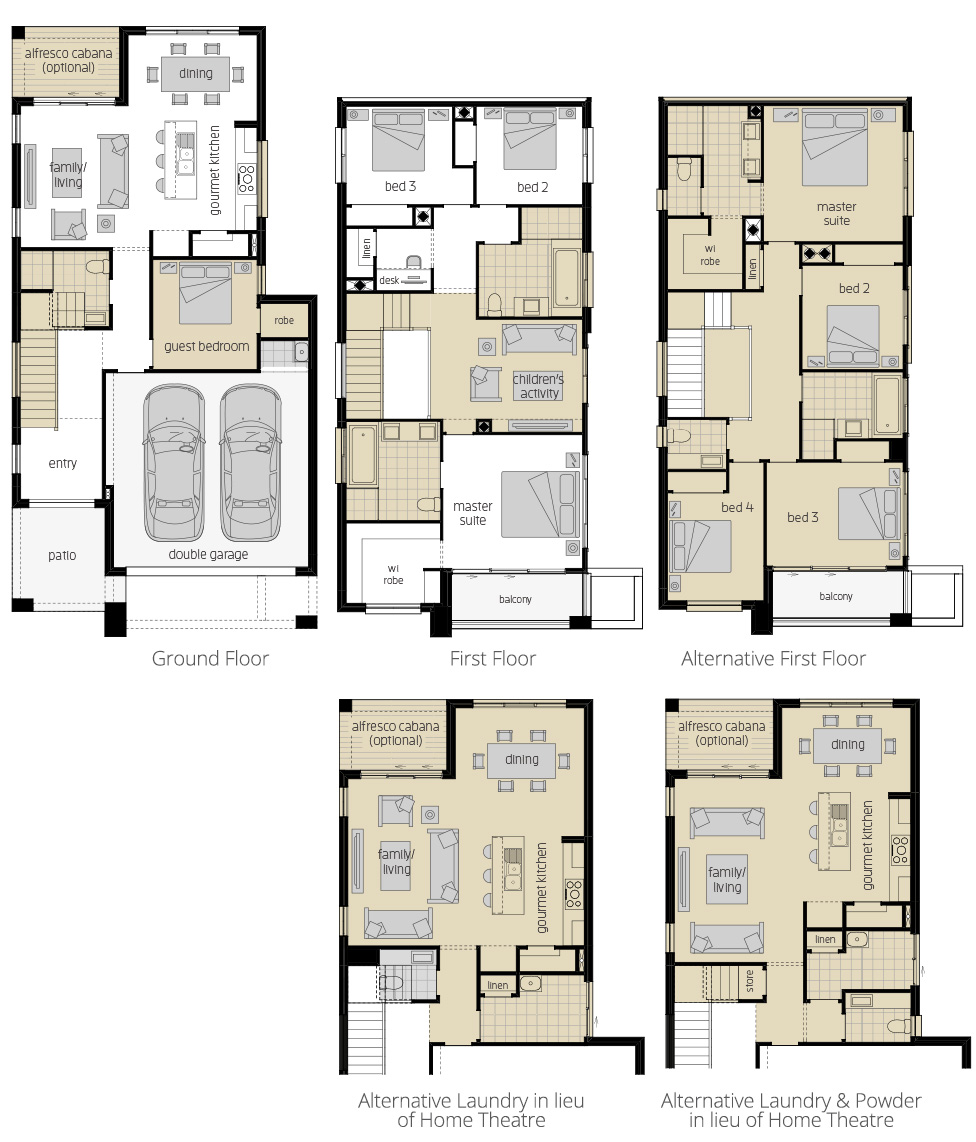
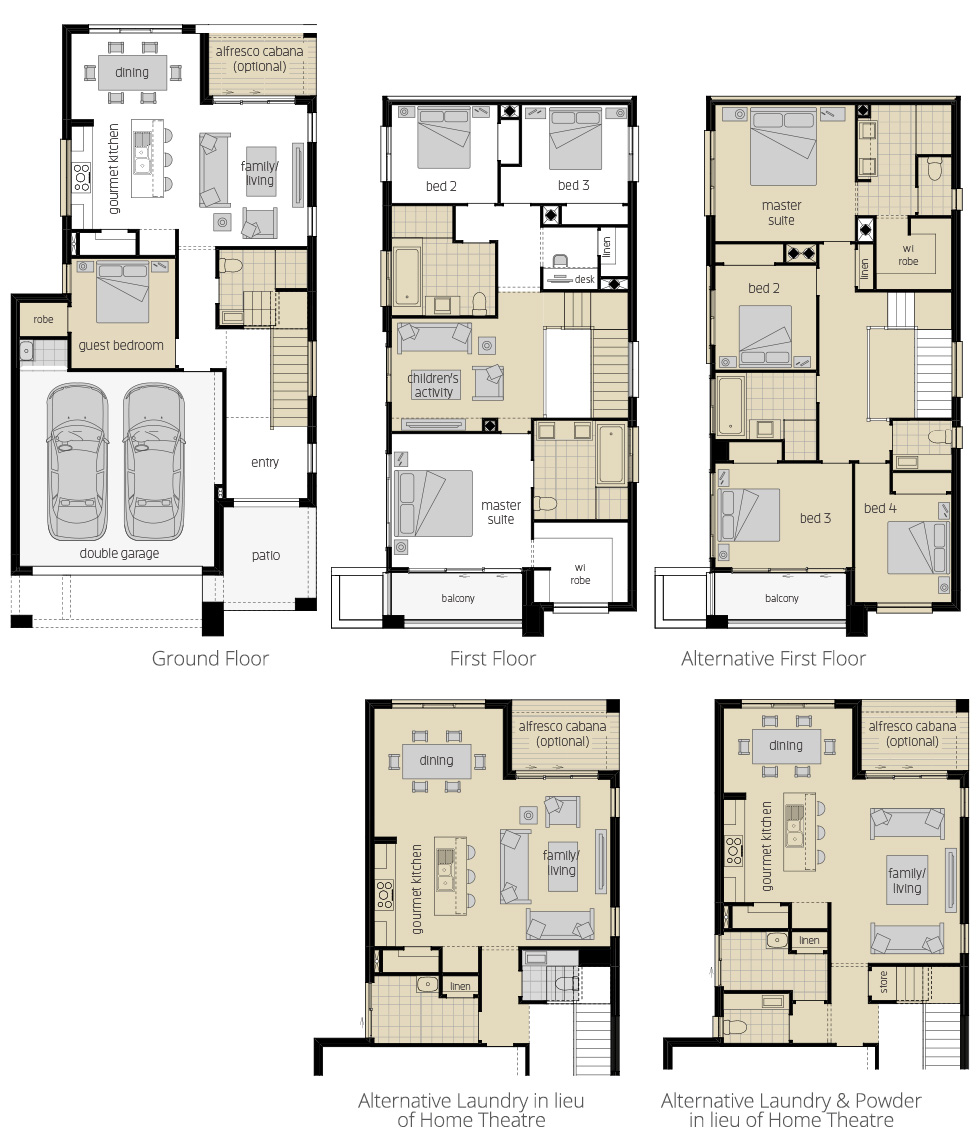
Enquiry
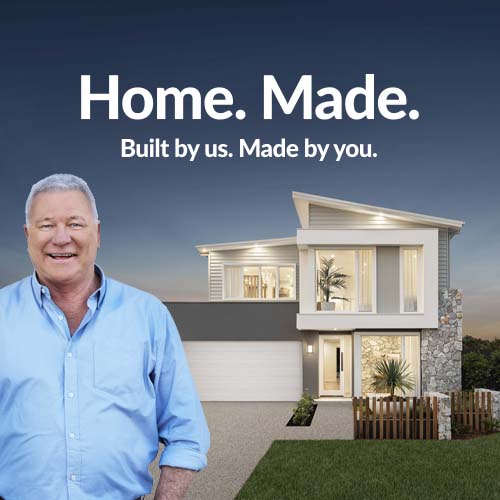
Request your FREE no obligation quote today!
Enquire about your favourite new home design today via the form or call one of our Building and Design Consultants on 1300 555 382 .
*Conditions apply. Note: If you're enquiring about Granny Flats, they are not offered as a stand-alone build. They are constructed at the same time as your main residence.
Virtual Tours
Inclusions
Tulloch 31 One
Your Building Journey
Keep reading and view our short videos, we'll explain everything about the building journey, from choosing the perfect design, through to handing over the keys to your dream home. We partner with you every step of the way.
Home Loans
We are here to find you the right home loan so you can relax and really focus on the exciting stuff. MyChoice Home Loans removes the stress of finding your own finance - we make securing the funds for your dream home easy.
Digital Brochures - Discover our designs at your fingertips
Exploring all of our home designs is even easier with our range of digital brochures. Open the book and the door to your new home!



































































