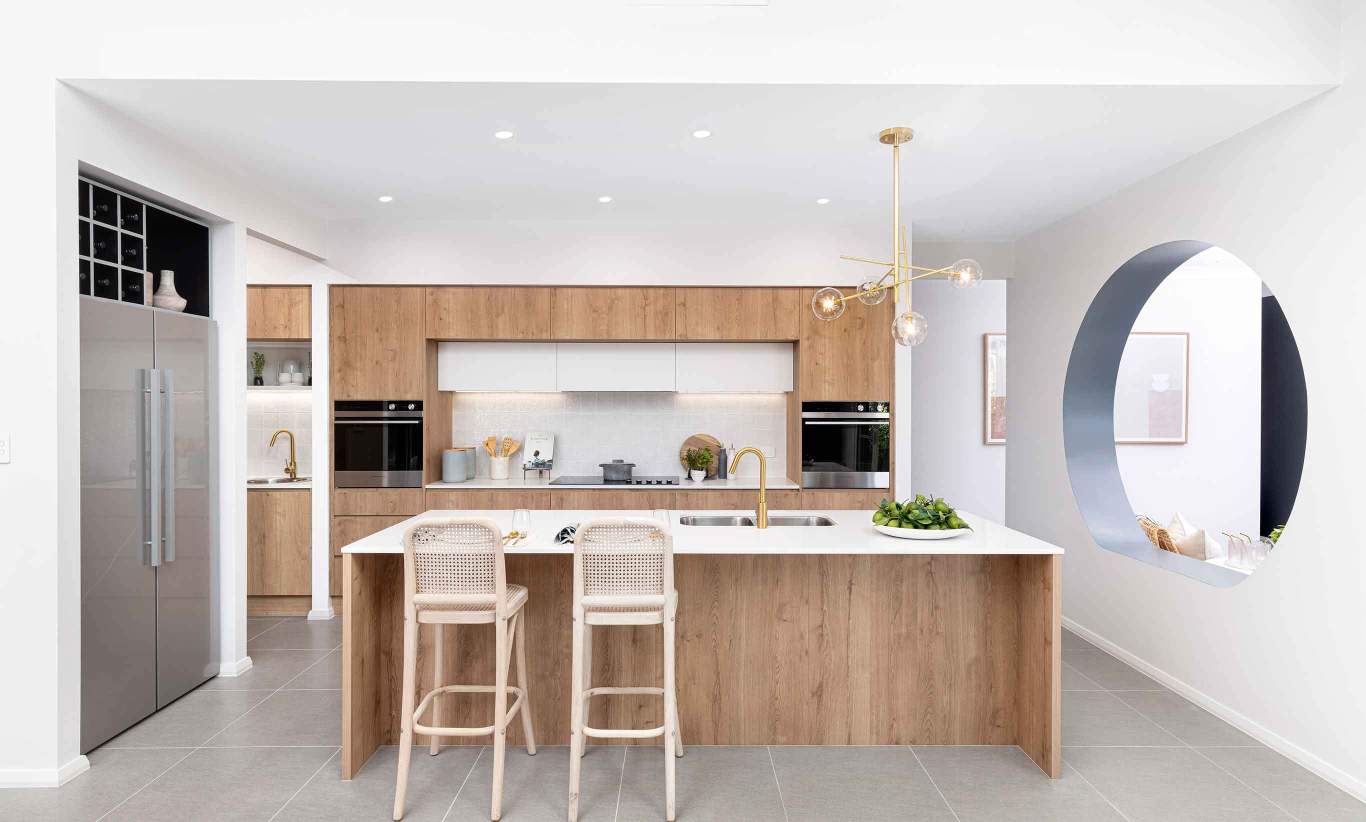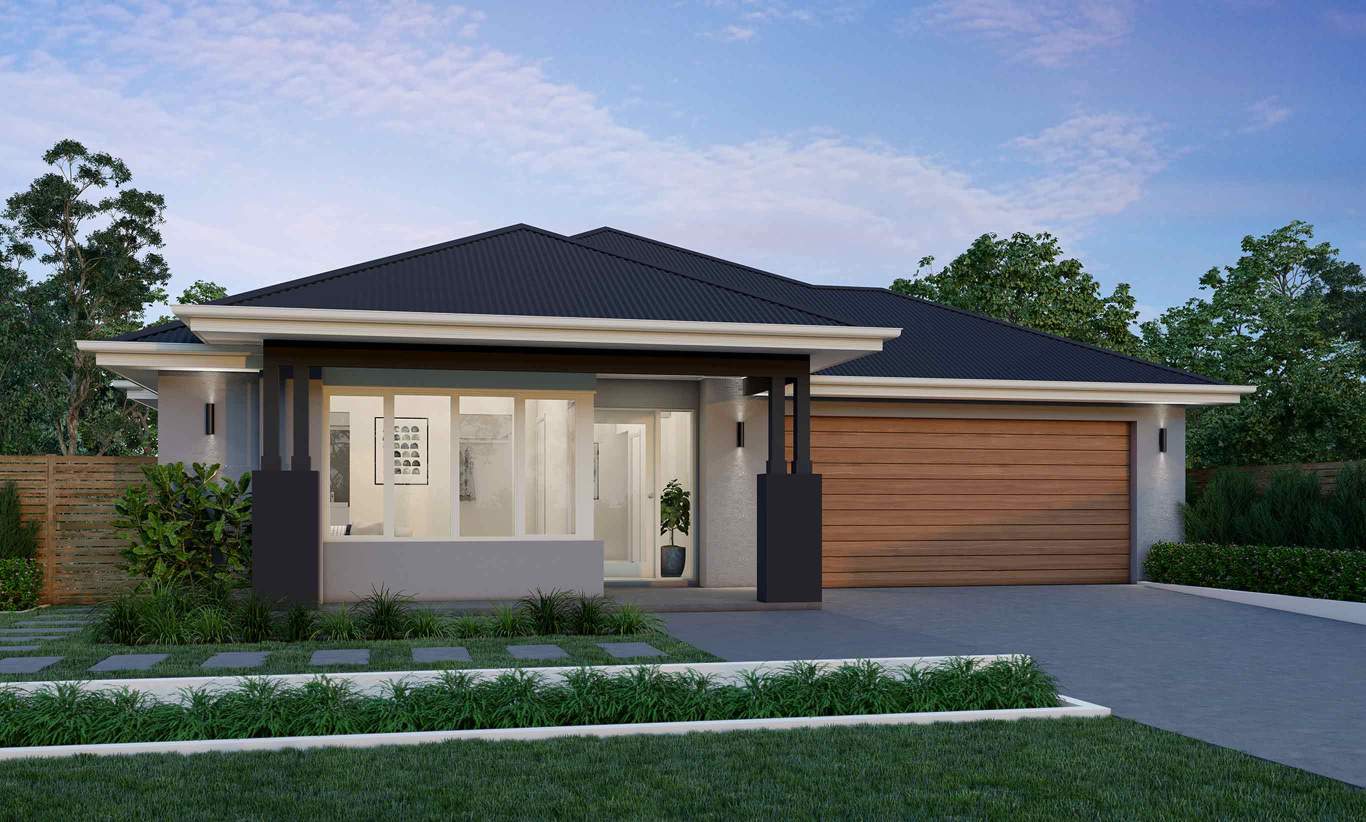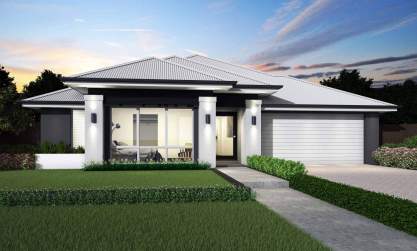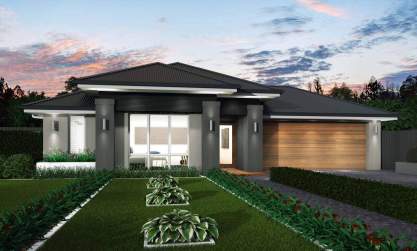A stylish design filled with architectural flow
You’ll love life in the Veuve, where light, space, privacy and tranquillity come together to create your own sanctuary creating a functional and elegant home.
An inspirational home - It all happens in the heart of the Veuve, where the stunning gourmet kitchen presides over an expansive family/living and dining space. Opening onto the beautiful alfresco cabana, an open plan design everyone will congregate to catch up, share meals and enjoy some downtime.
Magnificent Master Suite - There’s nothing more rewarding at the end of a long day than retreating to your resort-style sanctuary exuding comfort and luxury. Here, away from the buzz of centre of the home, you’ll revel in the roomy walk-in robe and large ensuite with double vanity and plenty of room to move.
Flexibility and functionality - In addition to the central living space, there’s a comfortable theatre that’s perfect for lazy TV time as well as another room for quiet time away from the main action. Meanwhile, the activities at the rear of the home gives the kids some extra space away from where they can chill and hang out with their friends.
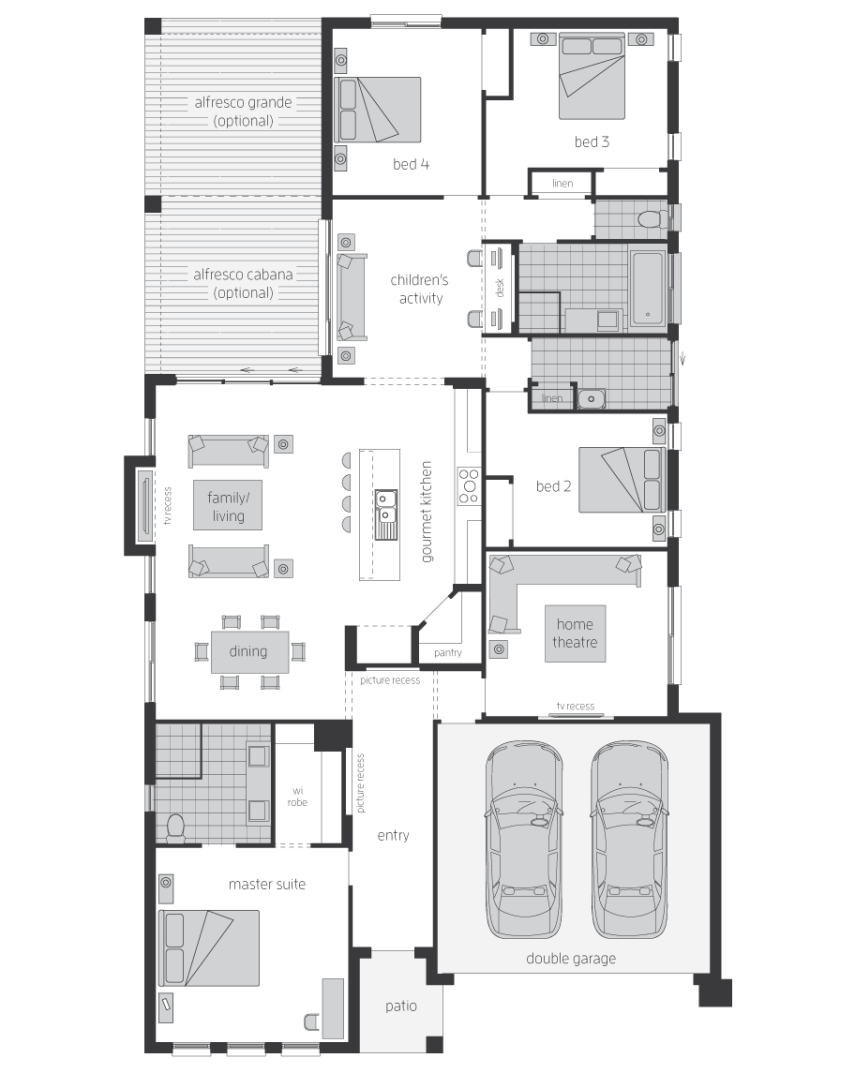
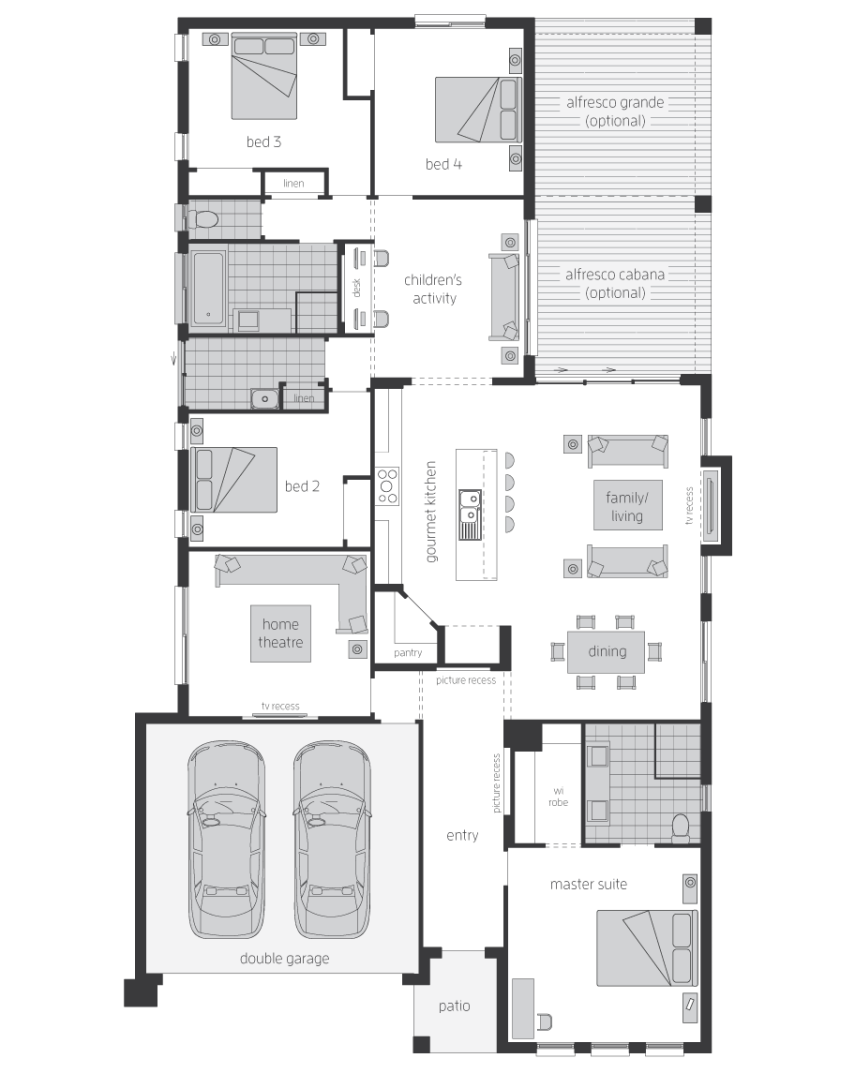
Room Dimensions
Additional Features
- Home Theatre
- Children's Activity
- Study Nook
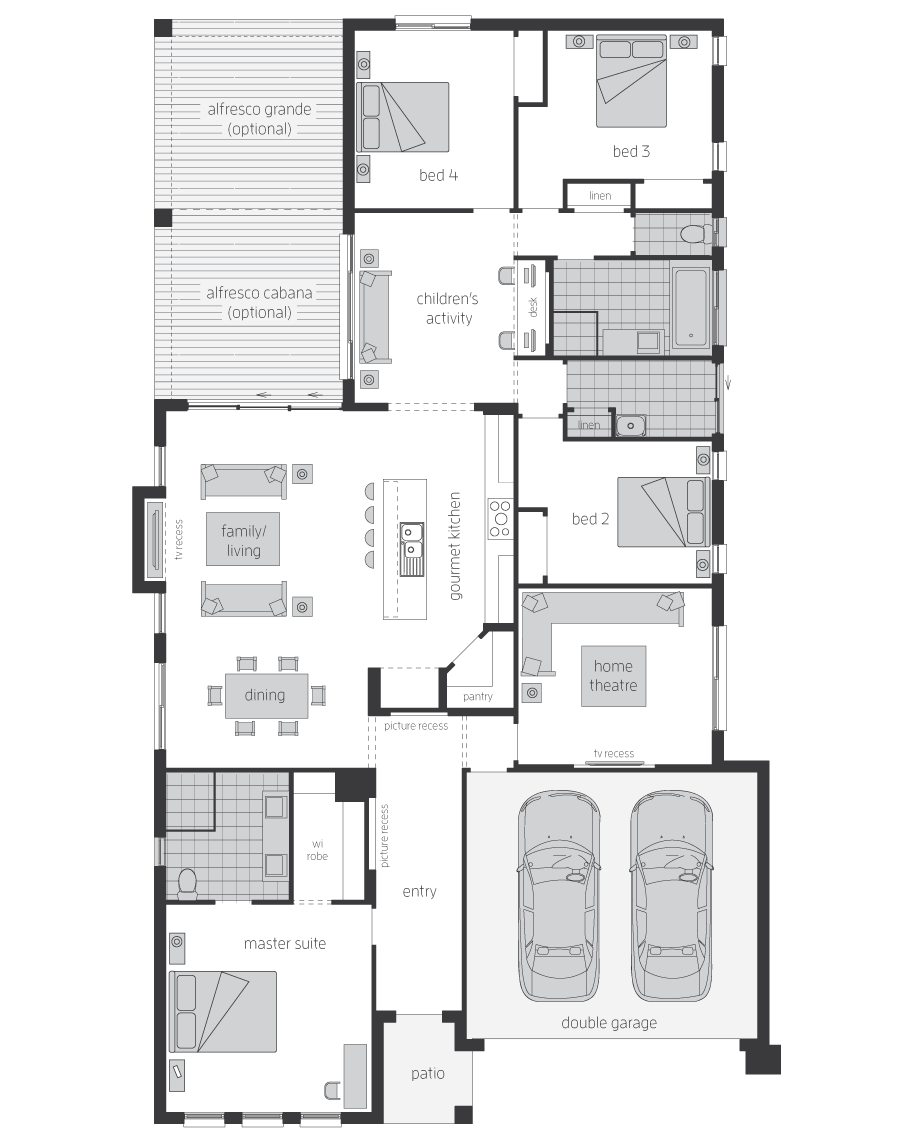
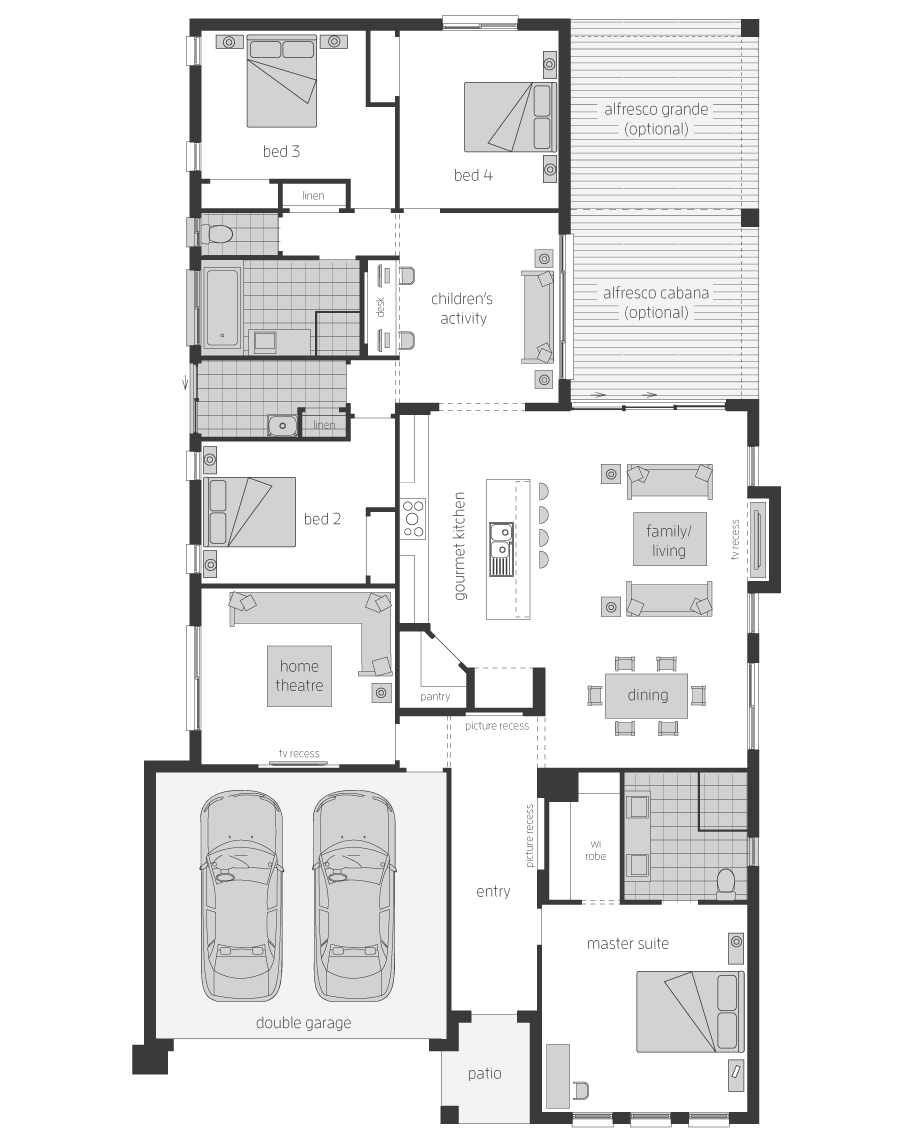
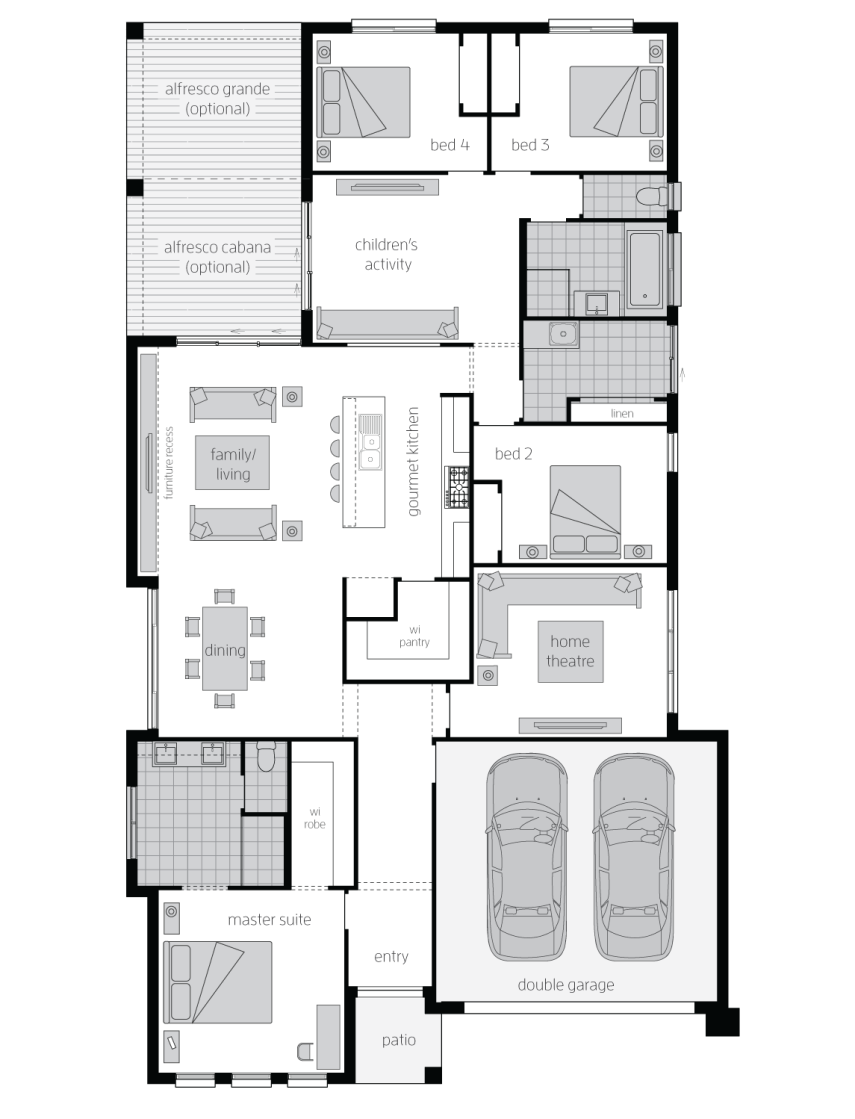
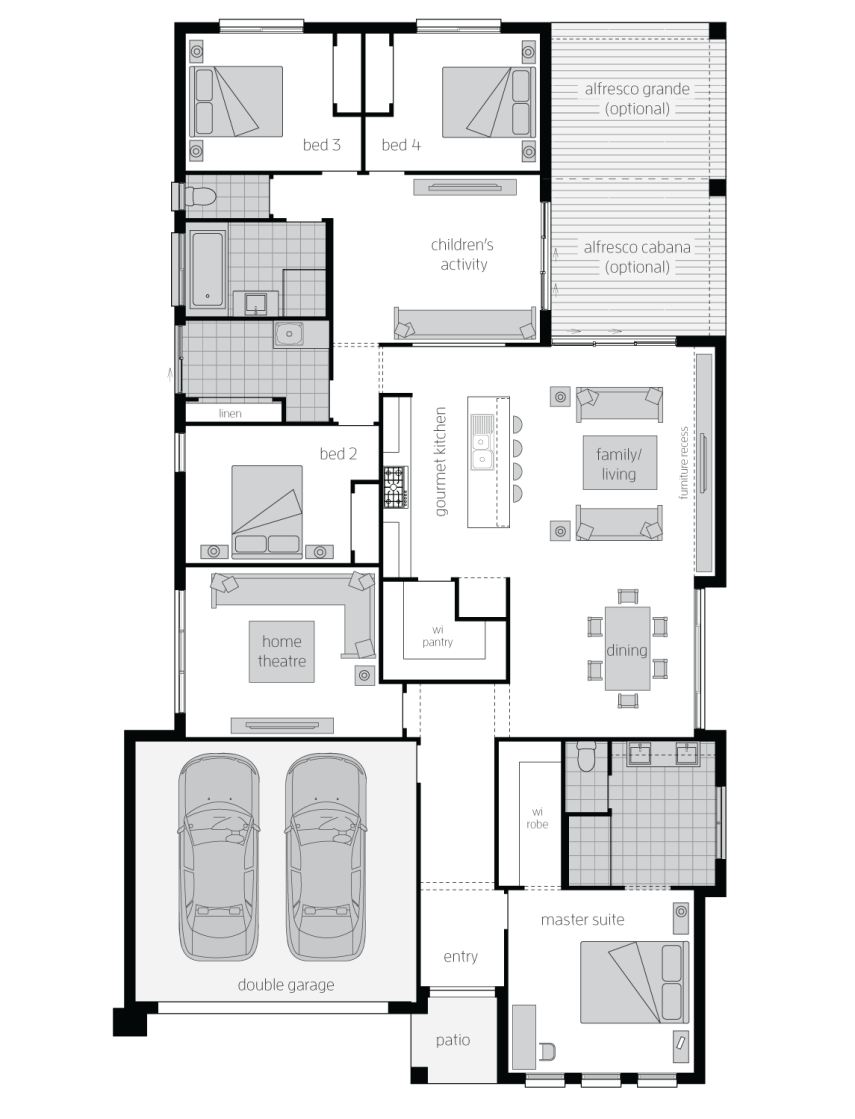
Room Dimensions
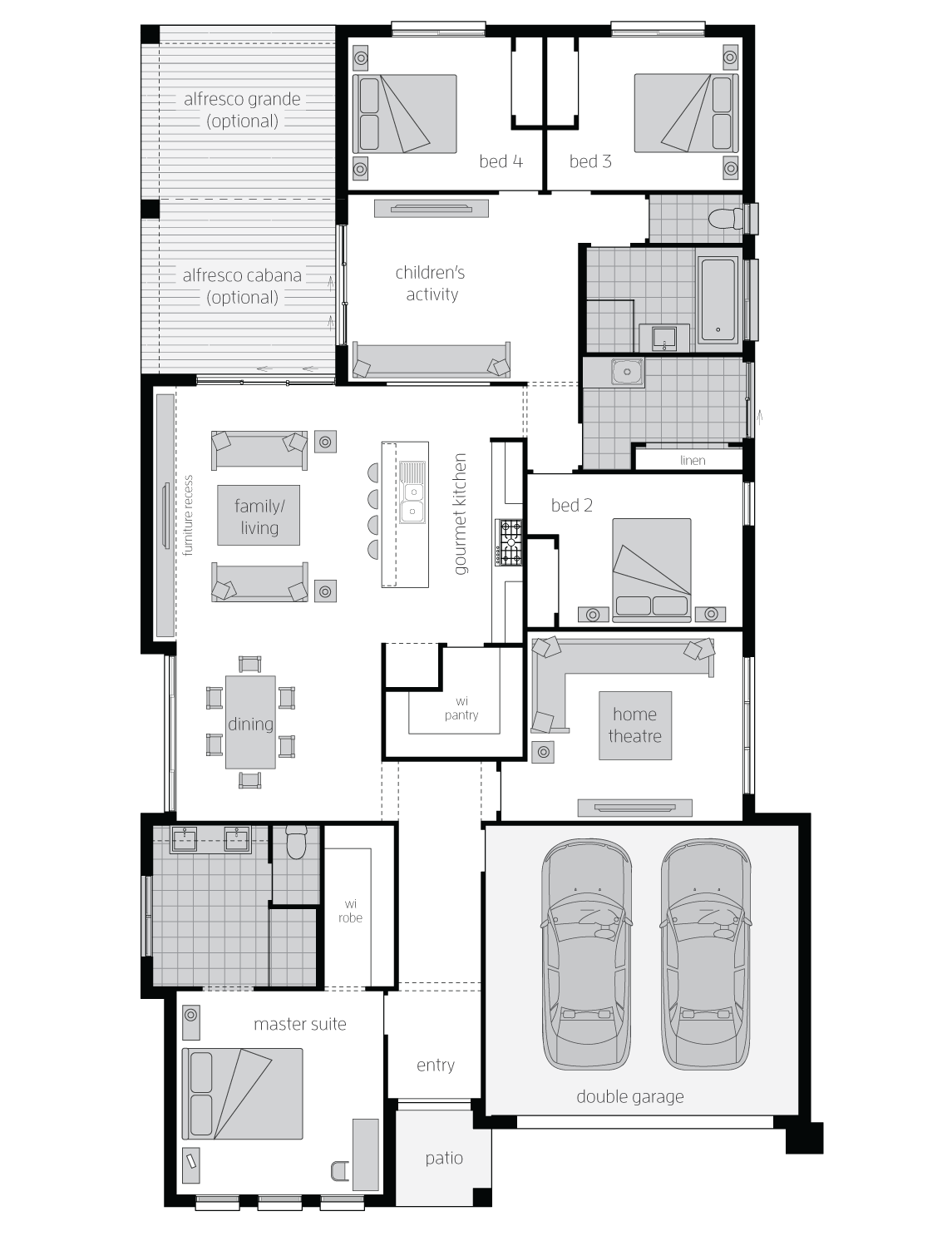
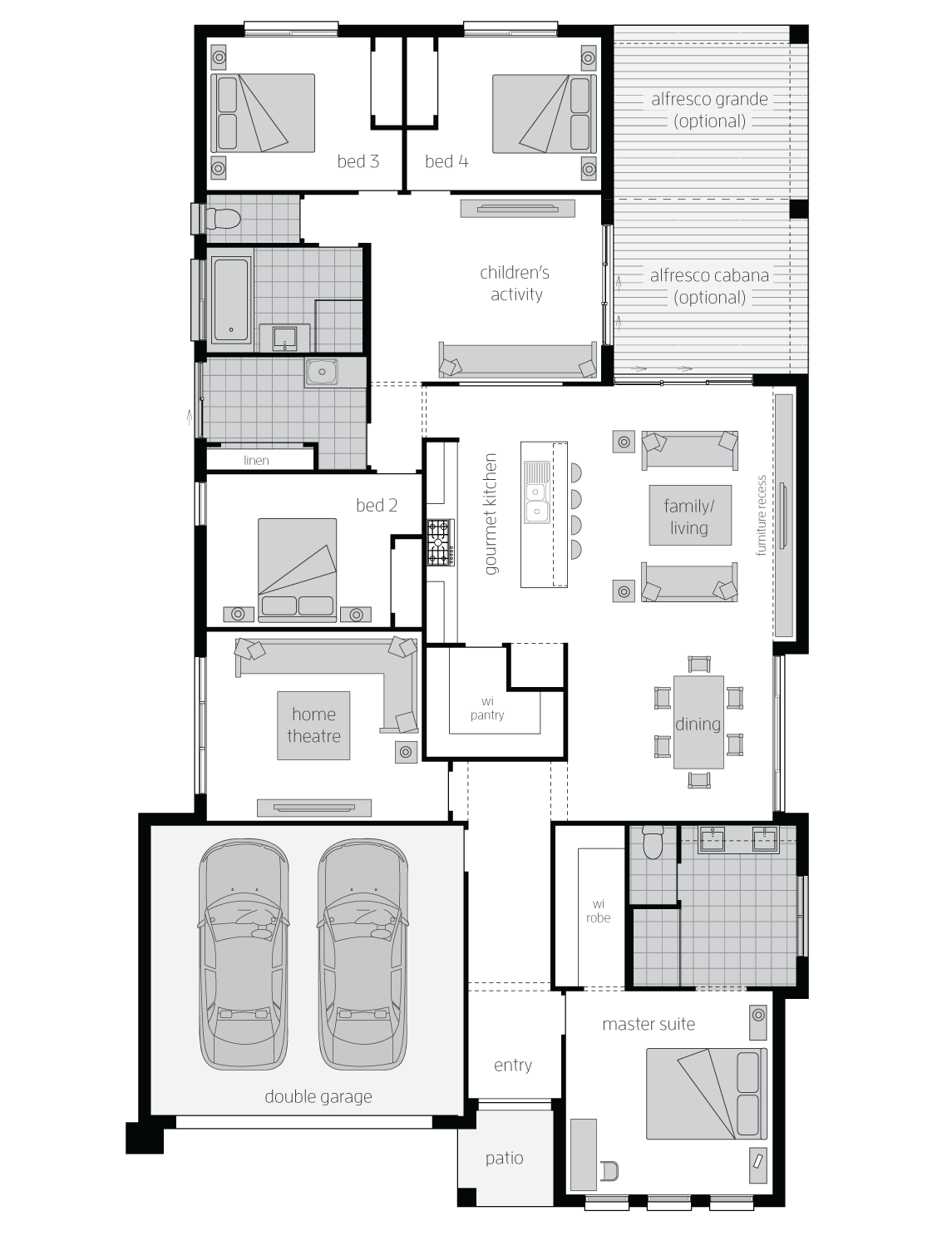
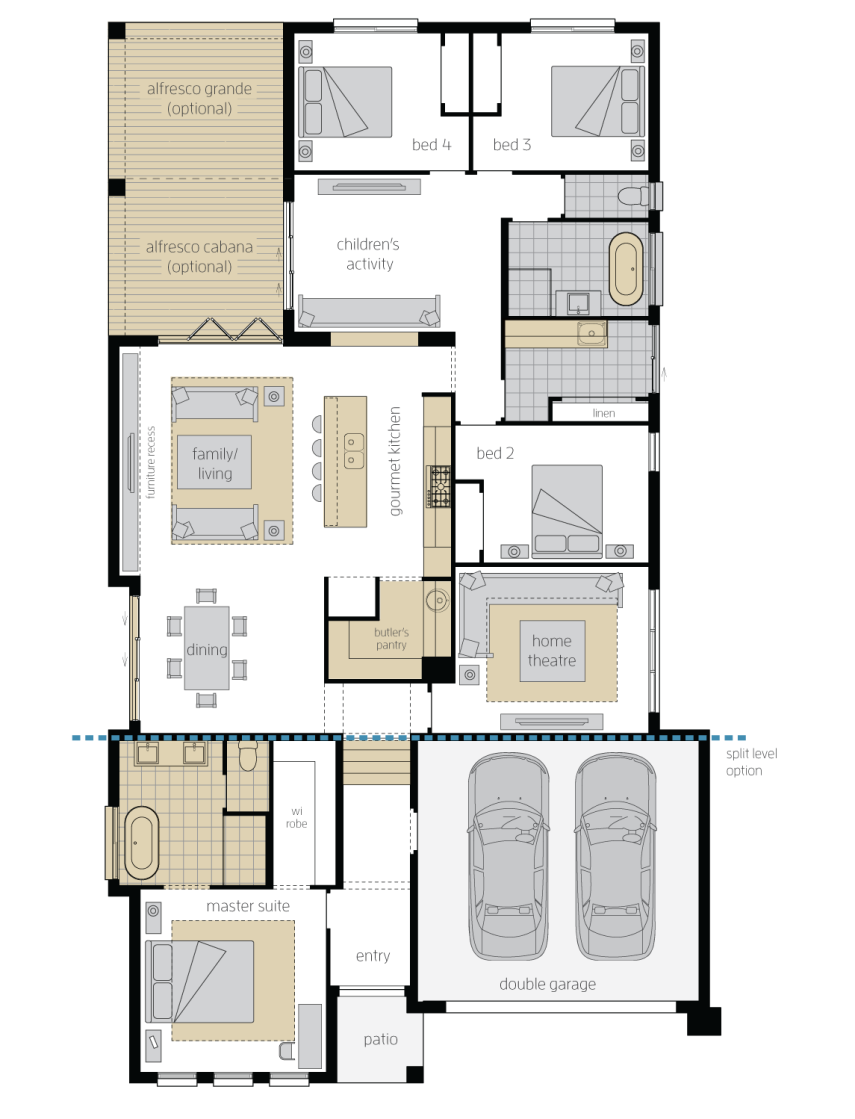
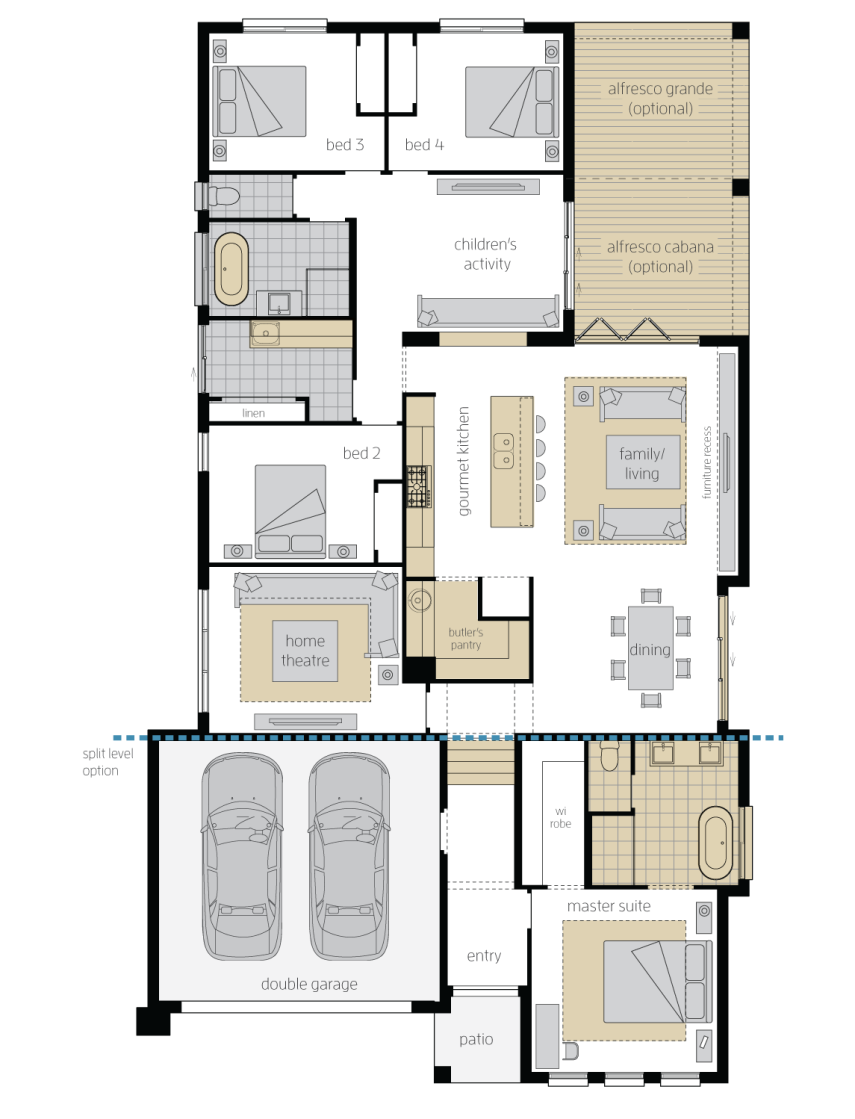
Room Dimensions
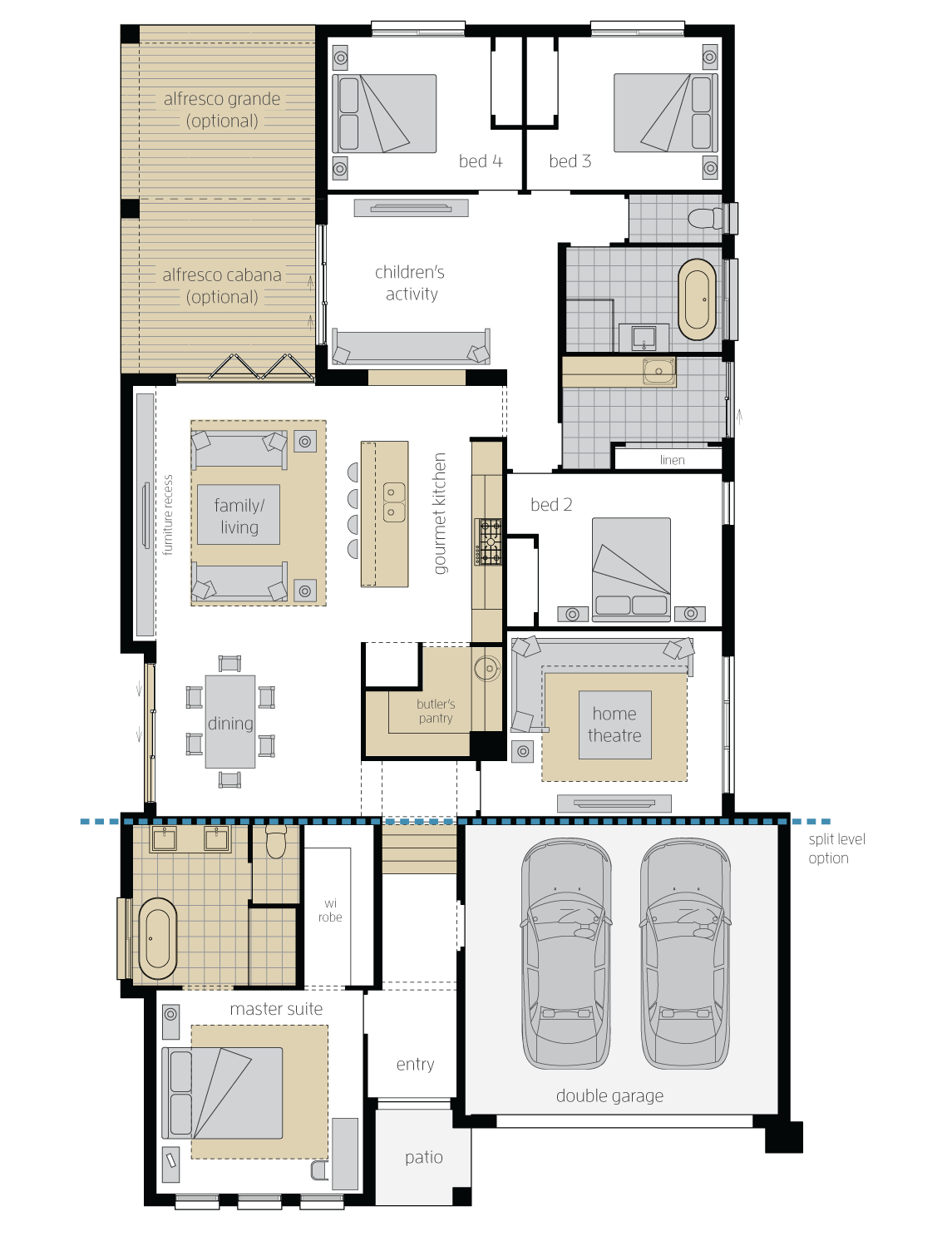
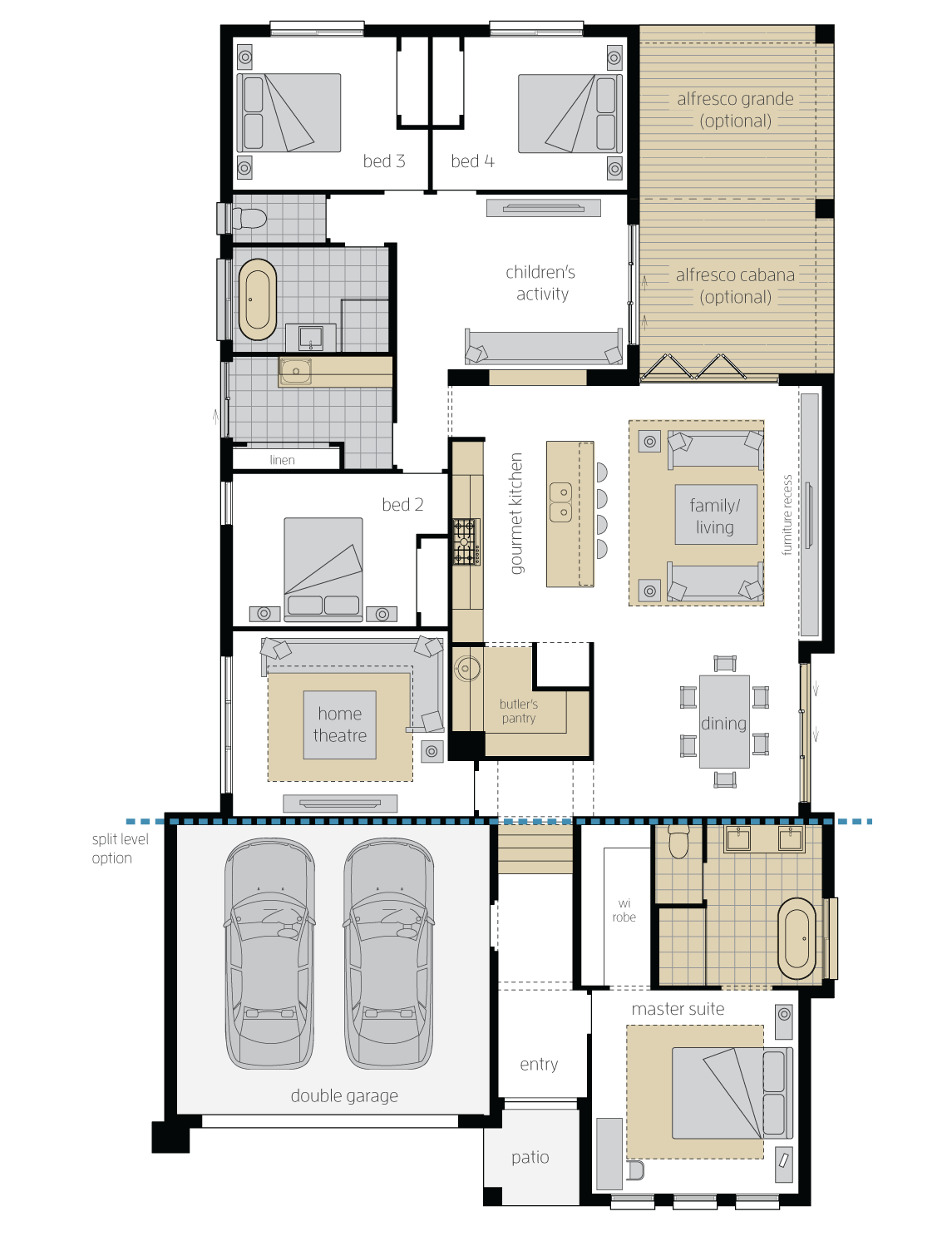
Enquiry
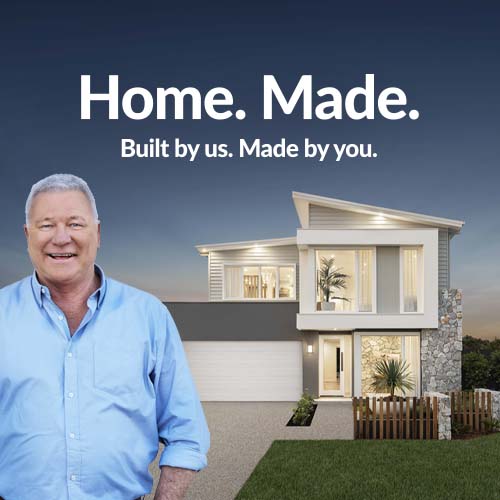
Request your FREE no obligation quote today!
Enquire about your favourite new home design today via the form or call one of our Building and Design Consultants on 1300 555 382 .
*Conditions apply. Note: If you're enquiring about Granny Flats, they are not offered as a stand-alone build. They are constructed at the same time as your main residence.
Virtual Tours
Inclusions
Veuve
Your Building Journey
Keep reading and view our short videos, we'll explain everything about the building journey, from choosing the perfect design, through to handing over the keys to your dream home. We partner with you every step of the way.
Home Loans
We are here to help find you the right home loan so you can relax and really focus on the exciting stuff. MyChoice Home Loans removes the stress of finding your own finance, in particular construction loans - we make securing the funds for your dream home easy.
Be inspired by each turn of the page
Exploring all of our home designs is even easier with our range of digital brochures. Open the book and the door to your new home!



