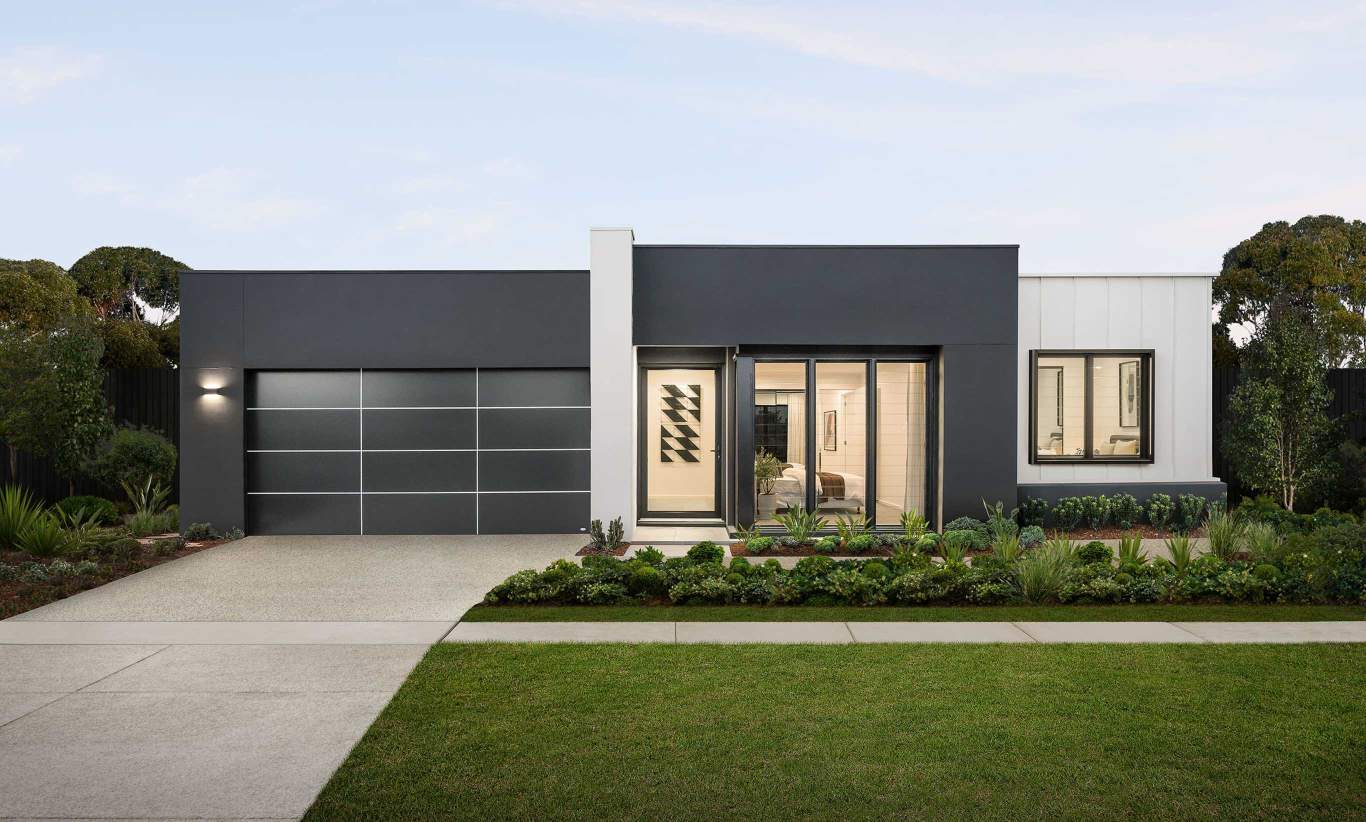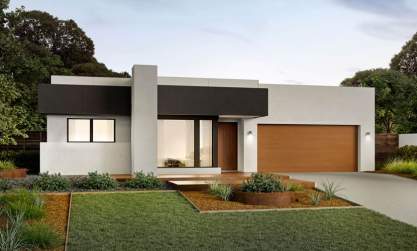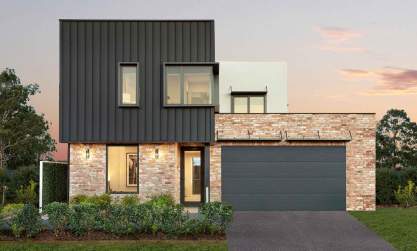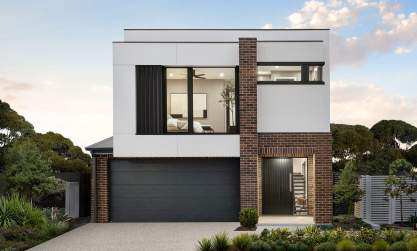Exploring the Modern Appeal of Flat Roof Home Designs
Flat roofs have a rich history in architecture, finding prominence with the emergence of Modernist design in the 1920s. Pioneering architects like Walter Gropius and Le Corbusier sought to break away from traditional ornamentation and embrace the clean lines made possible by industrial production. They utilised materials like steel, glass, and concrete to construct buildings that reflected the principles of rational design.
The appeal of flat roofs to these early Modernist architects lay in their ability to replace complex pitched roofs with sleek, straight lines. These horizontal planes, akin to the streamlined aesthetics of industrial products like trains and ocean liners, represented a new direction in architectural thinking.
Today, architects continue to embrace flat roofs for similar reasons. Contemporary designers aim to capture the essence of simplicity and clarity that characterised the early 20th century, but now have access to a wide array of innovative materials and construction techniques that align with modern technology.
Innovations in materials have also opened up new possibilities for flat roof construction, which can now be executed in various ways. In this article, we'll explore three common methods for building flat roofs.
1. The Parapet Roof:

The most prevalent type of flat roof is not entirely flat but involves a sloped roof concealed behind a parapet wall to create the illusion of flatness. While this design offers a sleek aesthetic, it is more susceptible to leaks compared to traditional pitched roofs. These roofs are often finished with steel roof sheets and are equipped with specialised "box gutters" to manage water drainage.
To prevent water from flowing back into the building during heavy rainfall, it's recommended to use a steeper minimum roof pitch than suggested by the roof sheet manufacturer. Additionally, box gutters should be designed to handle increased rainfall, with visible overflows to signal when the primary drainage system is blocked.
2. The Roof Terrace:

Roof terraces have long been a dream of Modernist architecture but have faced challenges in terms of complexity and compliance with residential design codes. Waterproofing is a critical consideration for roof terraces, especially since they are typically located above internal spaces within the house.
Concrete slabs, treated with waterproof additives like Xypex, are a common choice for constructing roof terraces. These slabs must have a slight slope to facilitate water drainage. Penetrations for items like sewage vent pipes and extractor fans should be placed as far from the usable part of the terrace as possible, and when they do penetrate the terrace slab, they should be incorporated into raised hobs to prevent water infiltration.
An alternative approach involves framed construction, which is lighter but more challenging to waterproof. Framed roof terraces typically use thin membranes, which should not be penetrated by any fixings. Adequate drainage and protection of the membrane are essential to prevent leaks.
3. The Green Roof:

Green roofs offer a unique opportunity to blend vegetation seamlessly with a flat roof, extending the garden into elevated spaces. The soil on a green roof not only supports plant growth but also acts as insulation, improving the home's thermal performance.
Waterproofing is crucial for green roofs, as standing water can lead to leaks. A solid waterproof membrane, sloped toward a roof drain, is typically installed. This slope can be created through a concrete slab or tapered rigid insulation. Waterproofing can be achieved with a liquid applied membrane or a sheet membrane.
To facilitate proper drainage, a drainage mat is placed over the membrane, creating a thin airspace between the soil and the membrane. This mat allows water to pass through while preventing soil and root damage to the waterproof membrane. The depth of soil required for a green roof depends on the intended vegetation and will impact the structural support needed.
Flat roofs, in their various forms including parapet roofs, roof terraces, and green roofs, offer architects a canvas for creating clean, linear architectural compositions. They can be designed to form box shapes, daring overhangs, or even functional vegetated gardens. Ultimately, a well-designed flat roof contributes to both the aesthetic and practical aspects of a home's architecture.





