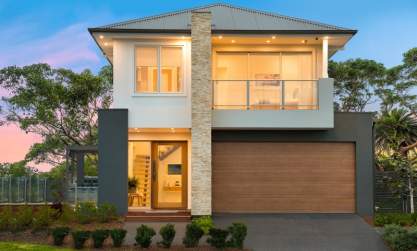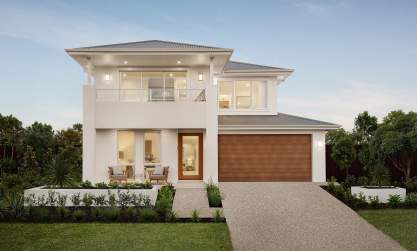Effortless luxury in the Lancaster
The Lancaster fulfils your every desire with an abundance of luxurious elements, perfectly designed for modern compact blocks. From the moment you enter this home, the striking architectural design and abundance of smart spaces provide flow with effortless luxury.
This home offers spaces for pure relaxation and retreat with the home theatre and alfresco on the lower level and the additional living space on the upper level designed as an activities area, however, this can be easily transformed to meet your lifestyle desires.
The master suite is privately positioned at the front of the home, with the additional bedrooms positioned at the rear for peace and privacy for all. The spacious master suite features a spacious walk-in robe and refined resort-like ensuite, creating a peaceful space you will love to retreat to and unwind in each evening.
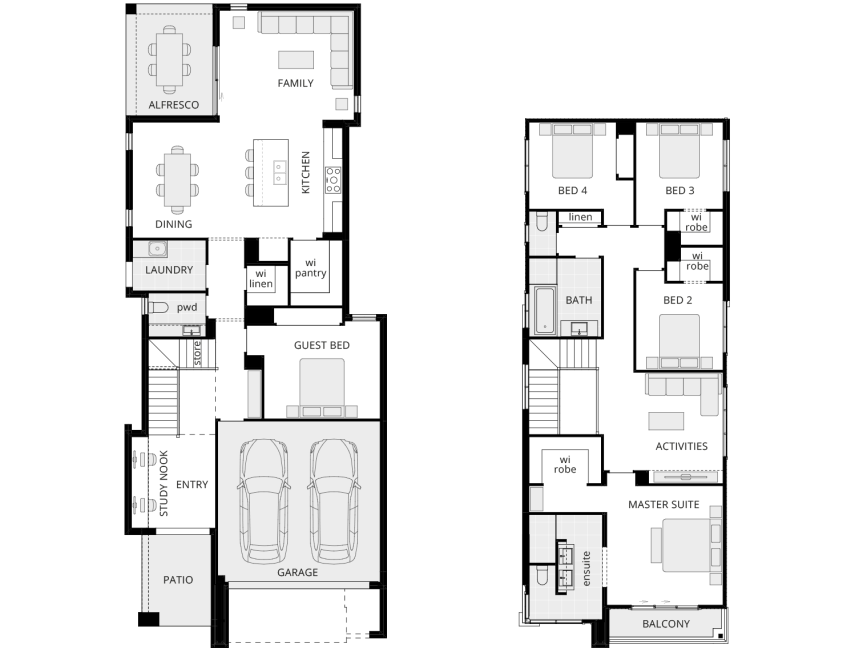
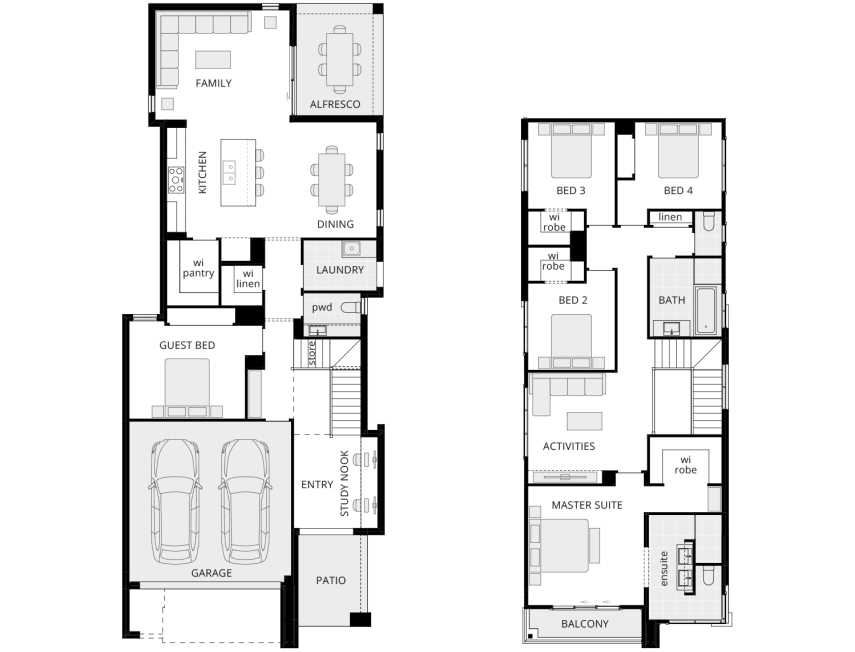
Room Dimensions
Additional Features
- Home Theatre
- Children's Activity
- Study Nook
- Powder Room
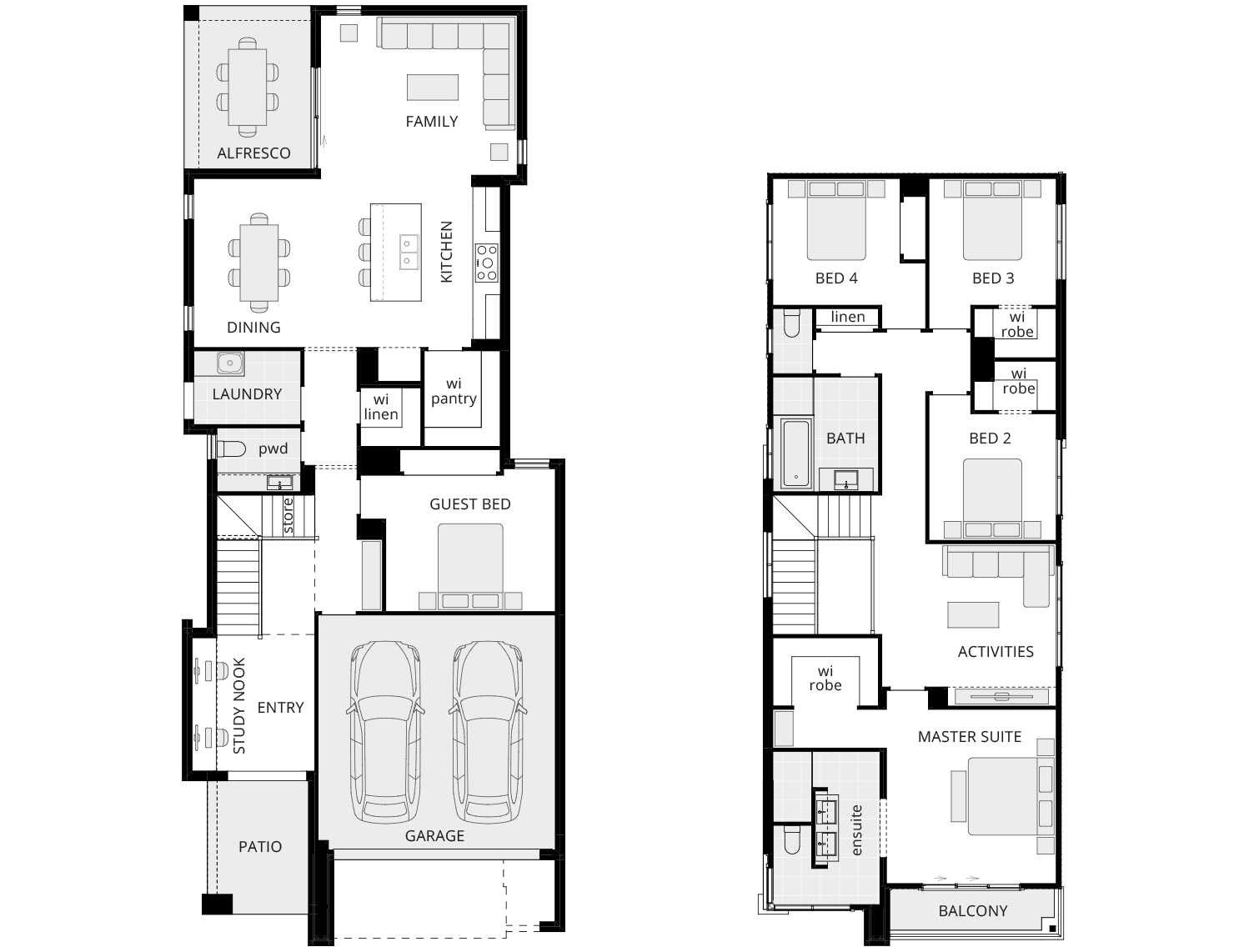
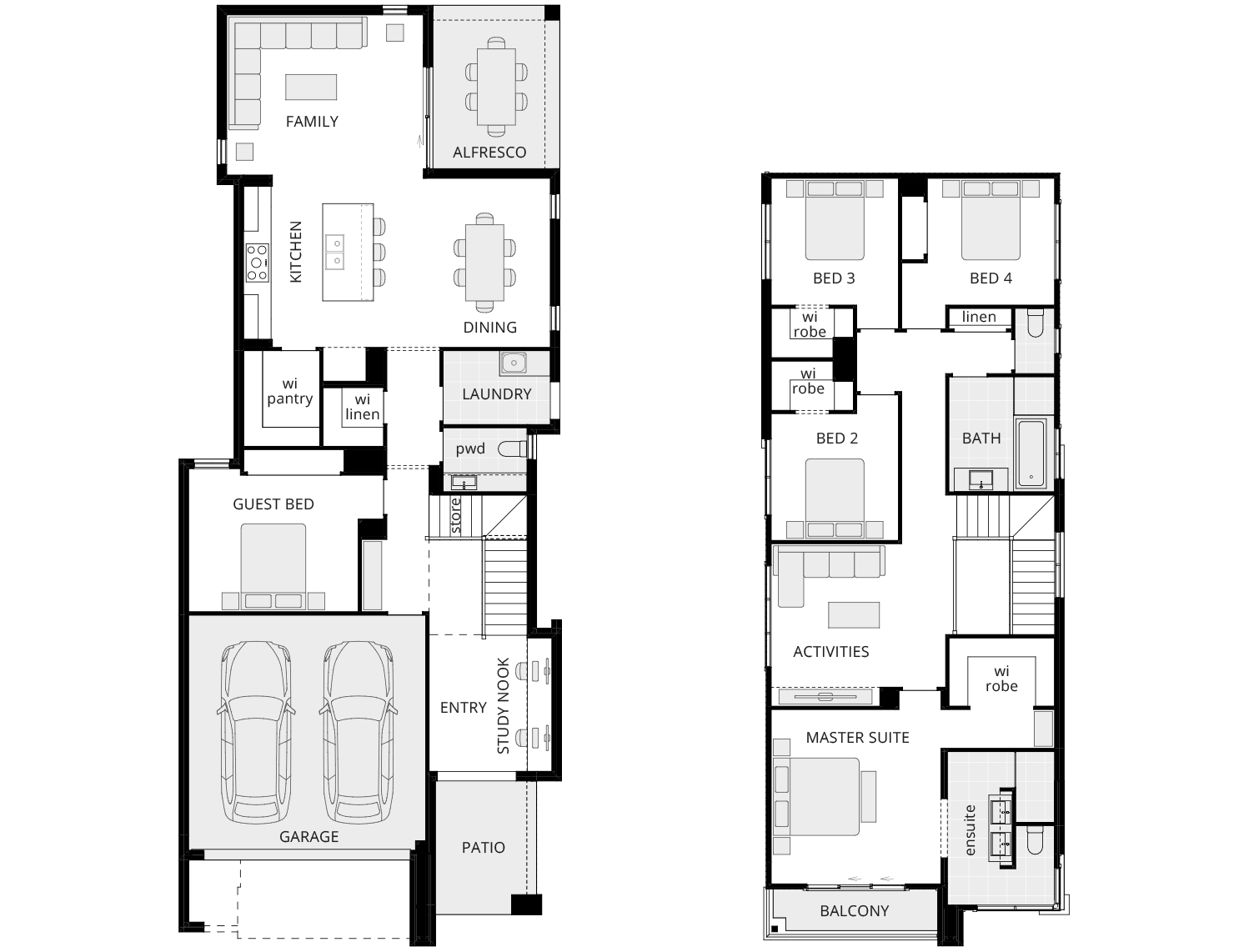
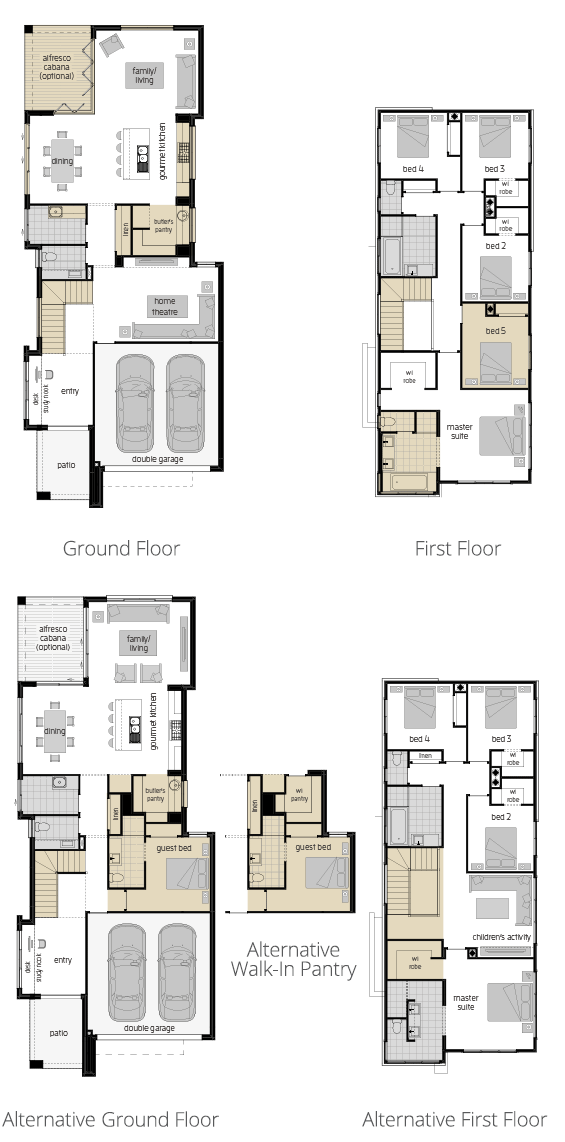
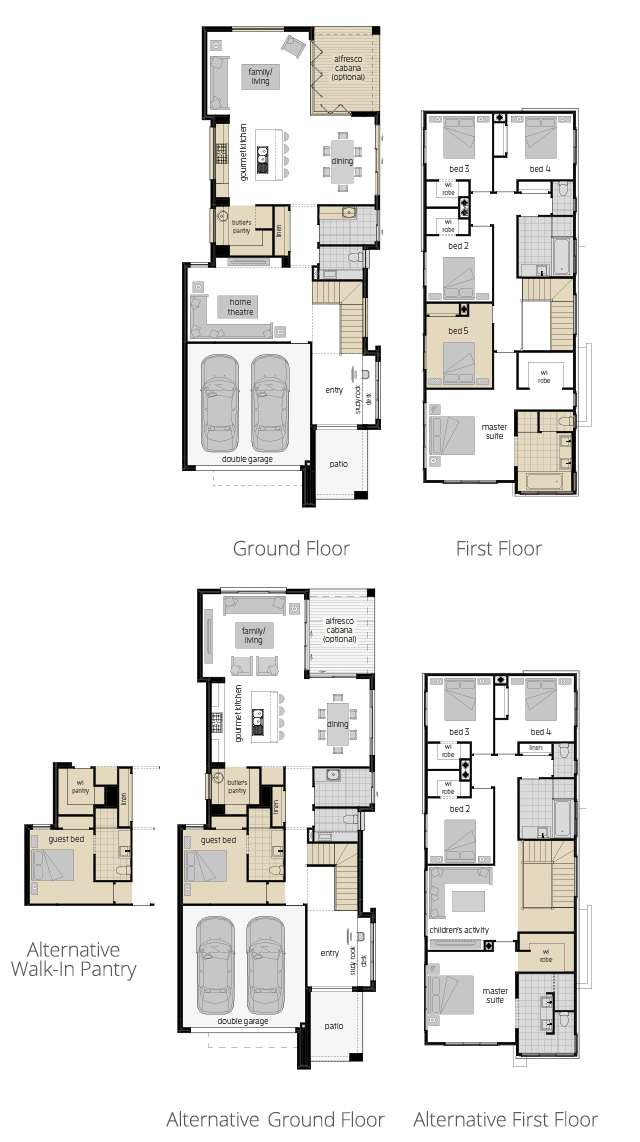
Room Dimensions
Additional Features
- Home Theatre
- Study Nook
- Powder Room
- Butler's Pantry
- Guest Bed
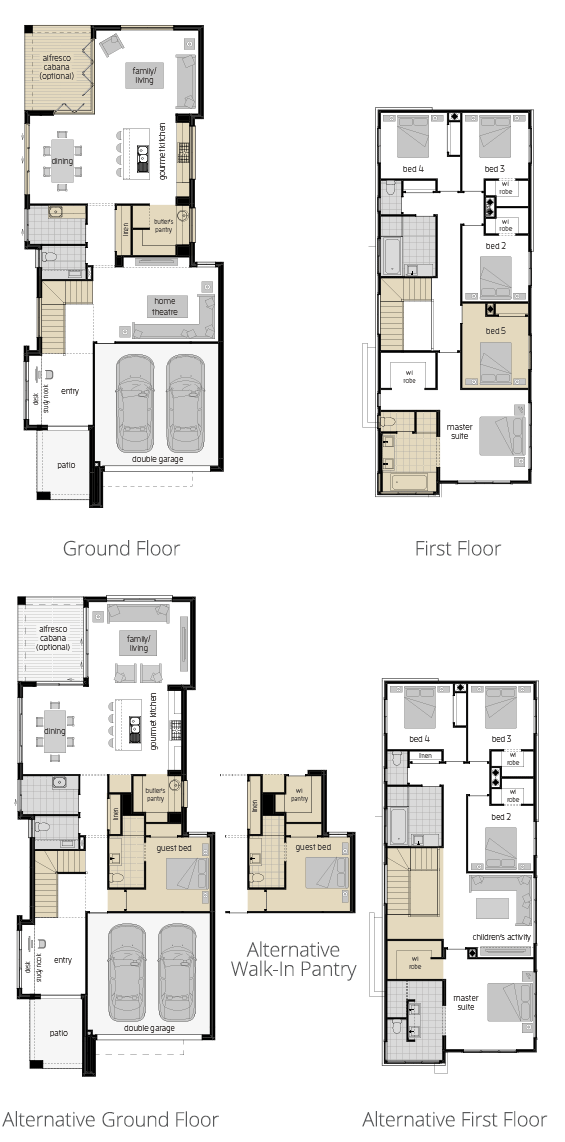
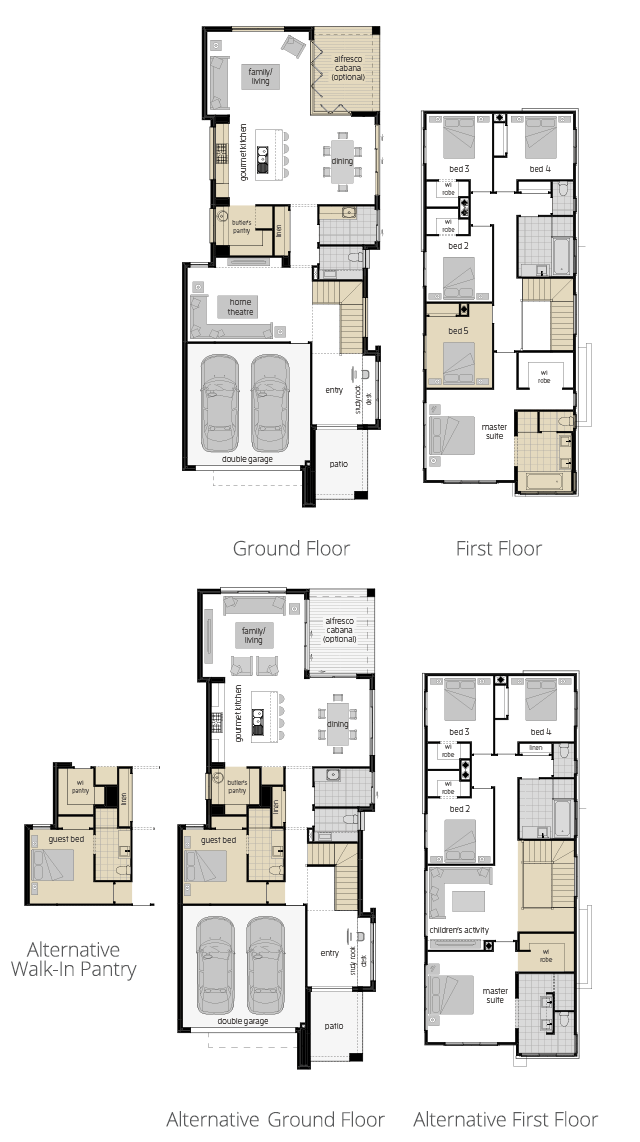
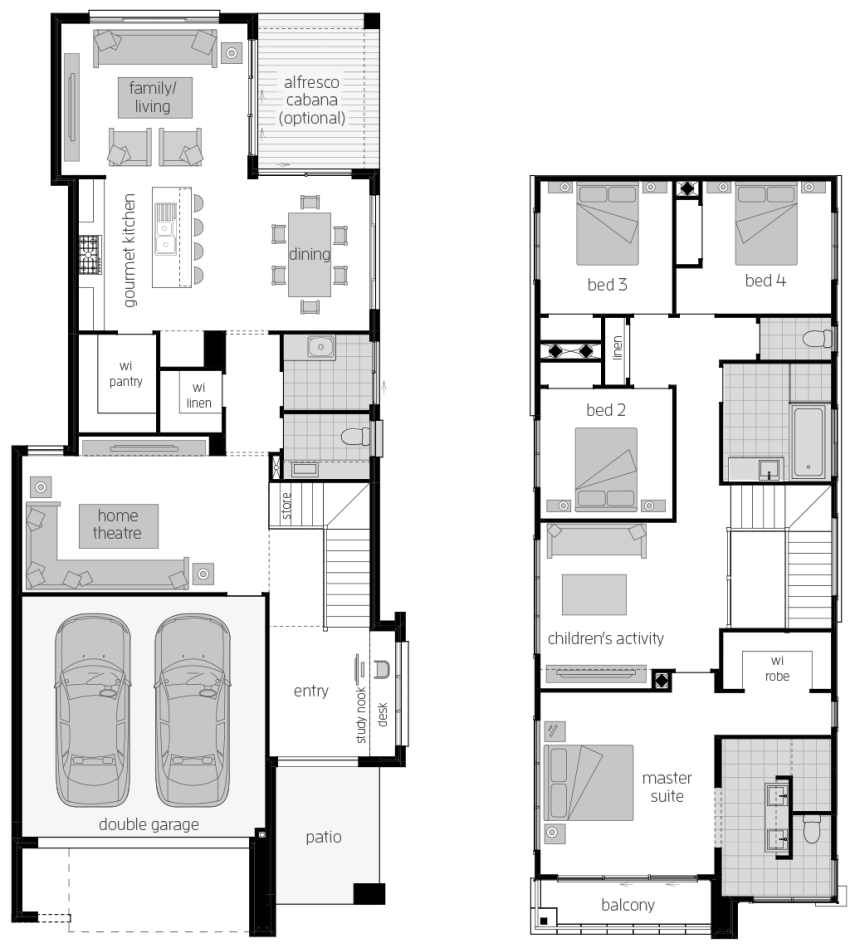
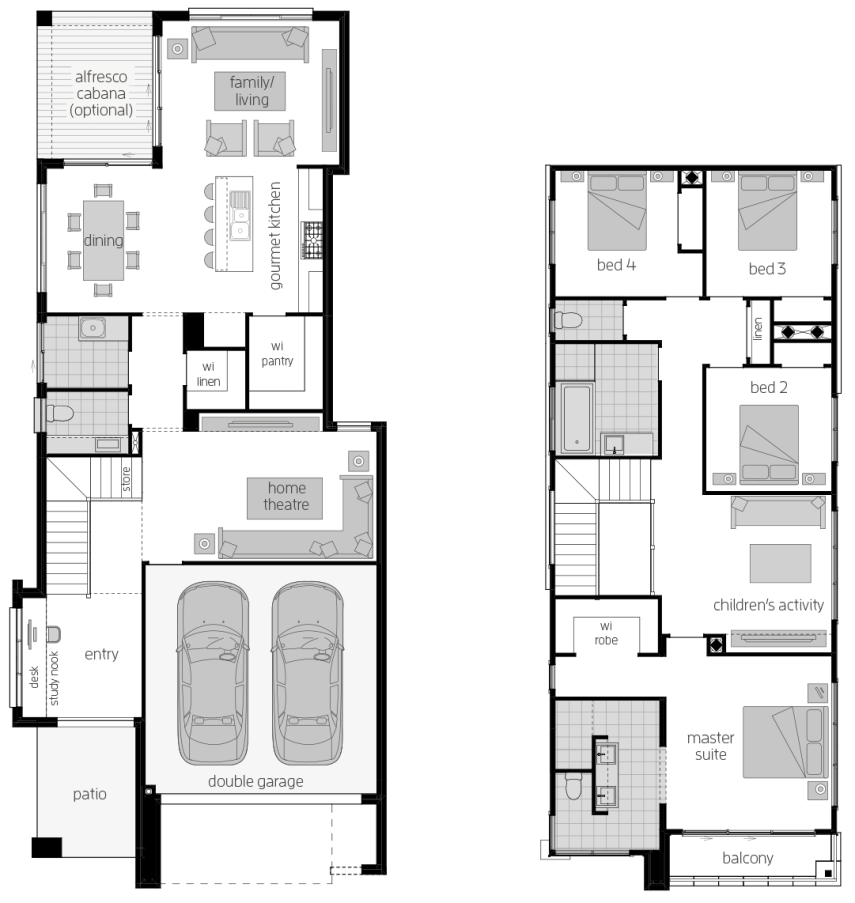
Room Dimensions
Additional Features
- Home Theatre
- Children's Activity
- Study Nook
- Powder Room
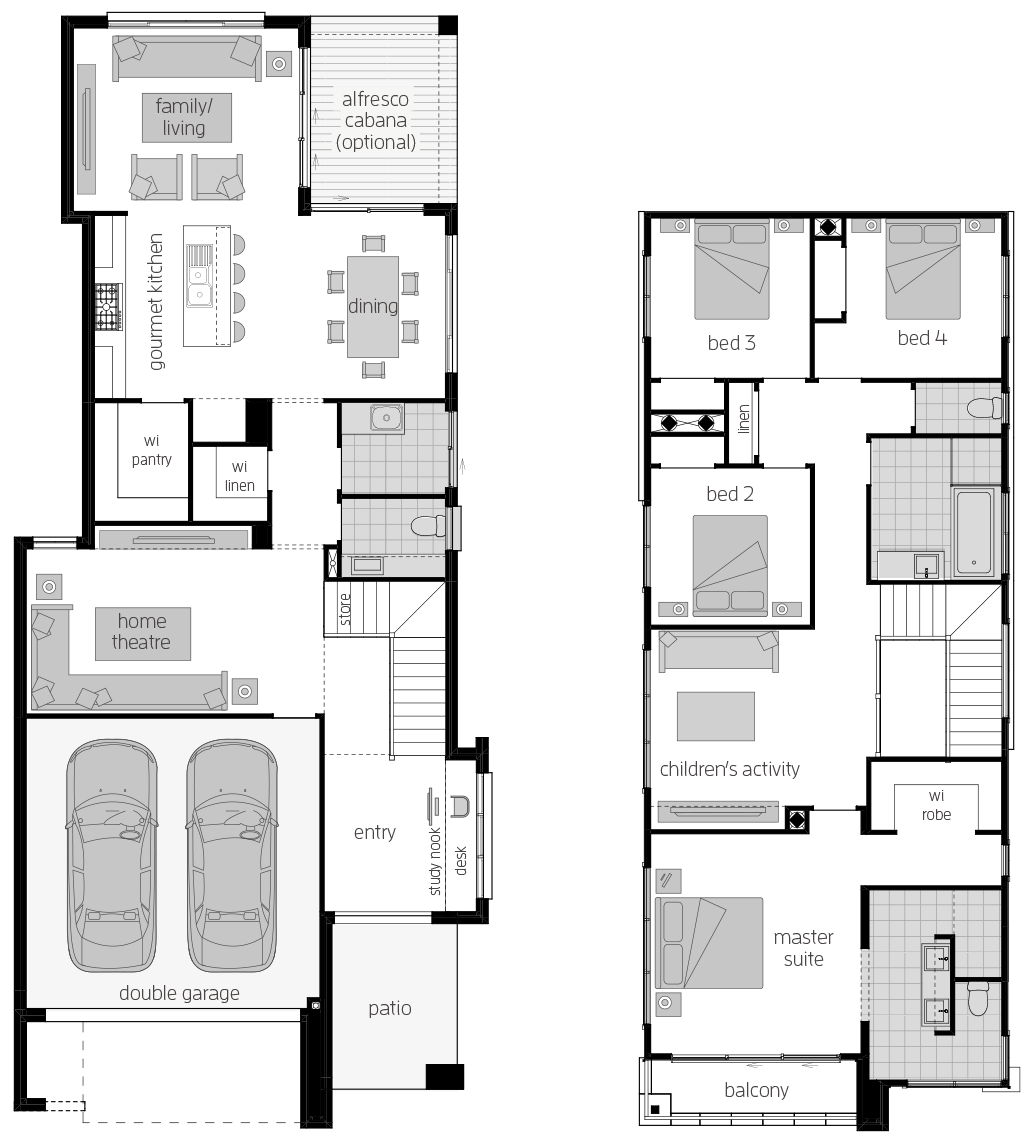
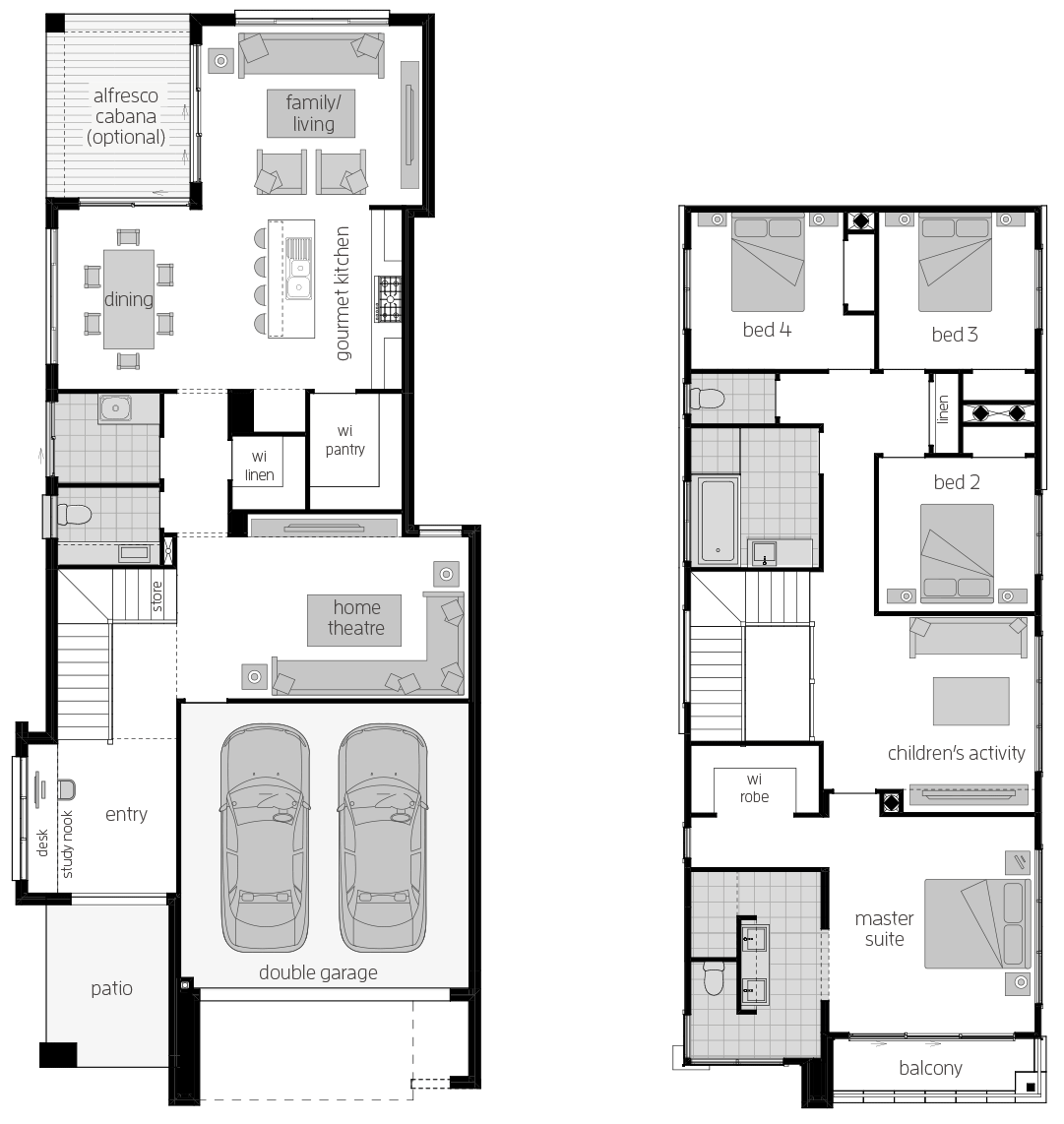
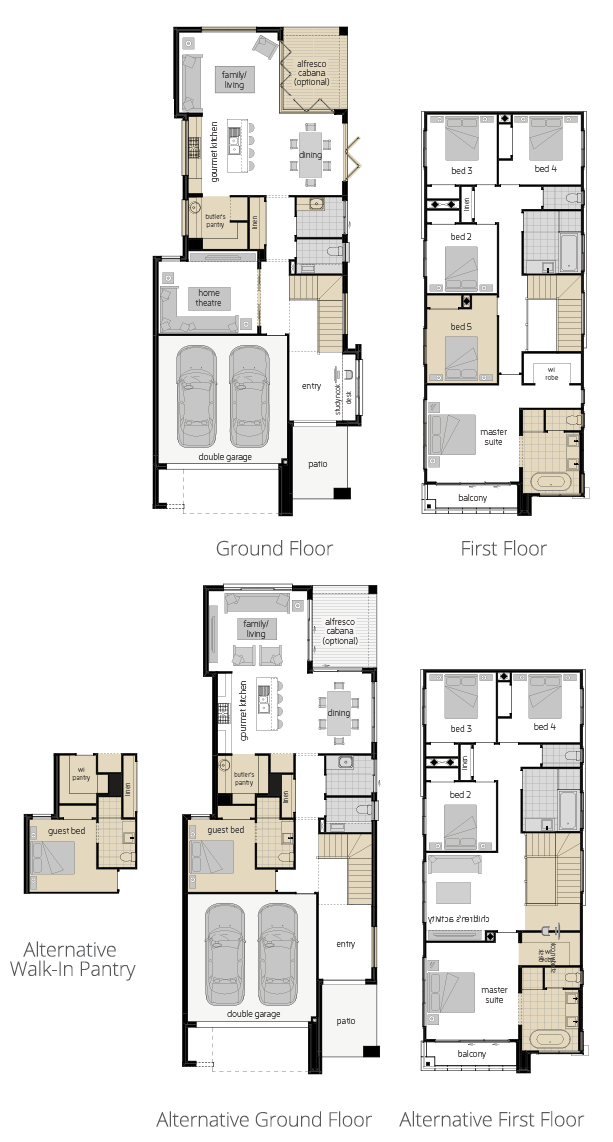
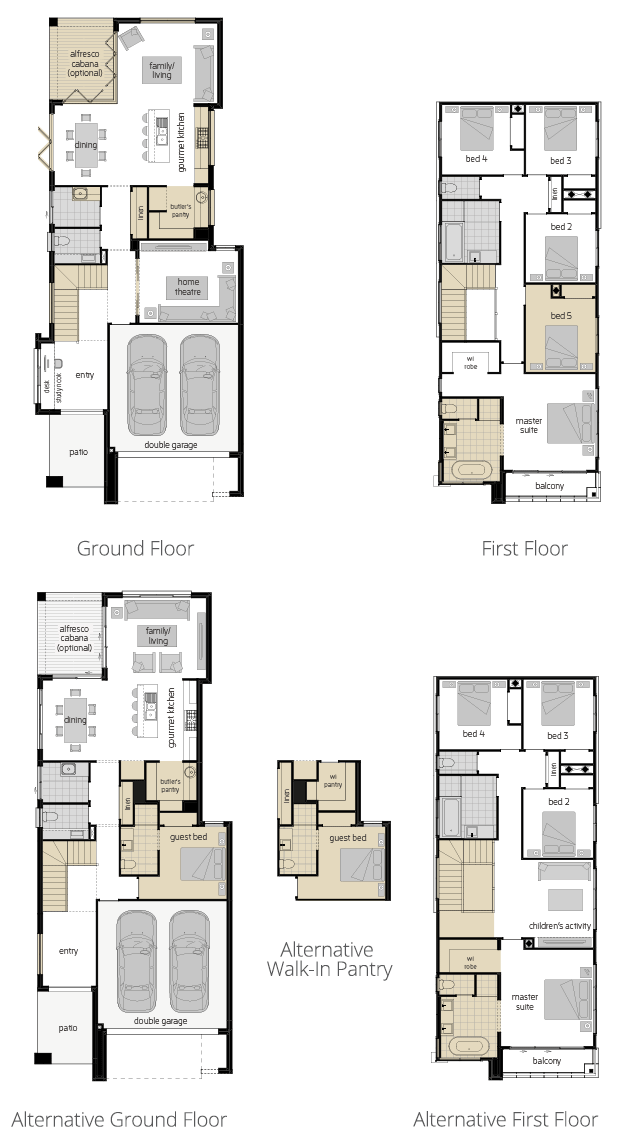
Room Dimensions
Additional Features
- Home Theatre
- Children's Activity
- Study Nook
- Powder Room
- Butler's Pantry
- Guest Bed
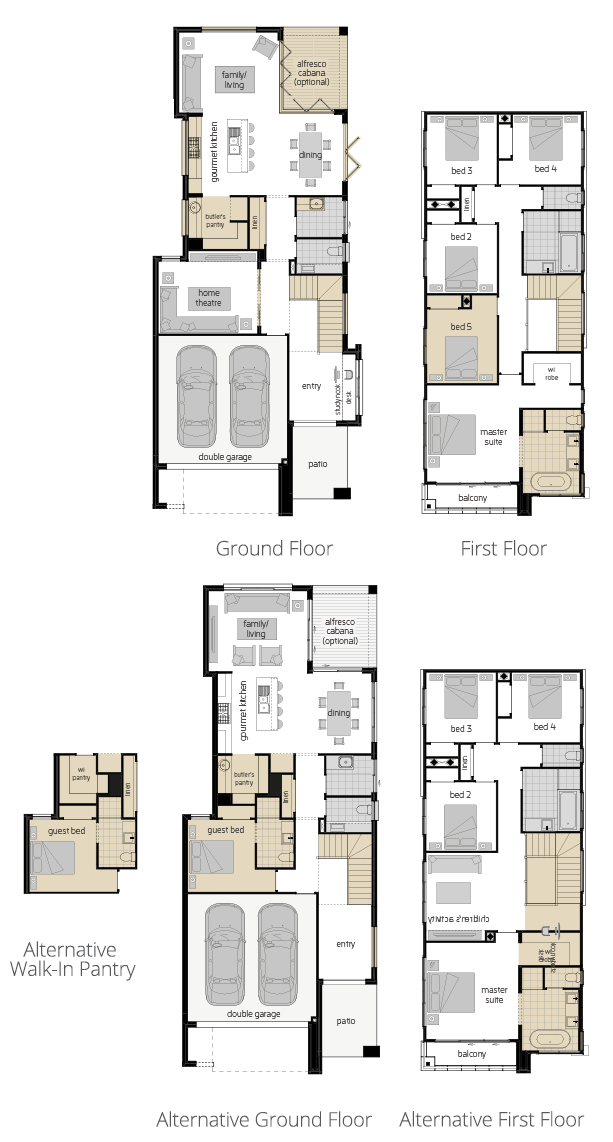
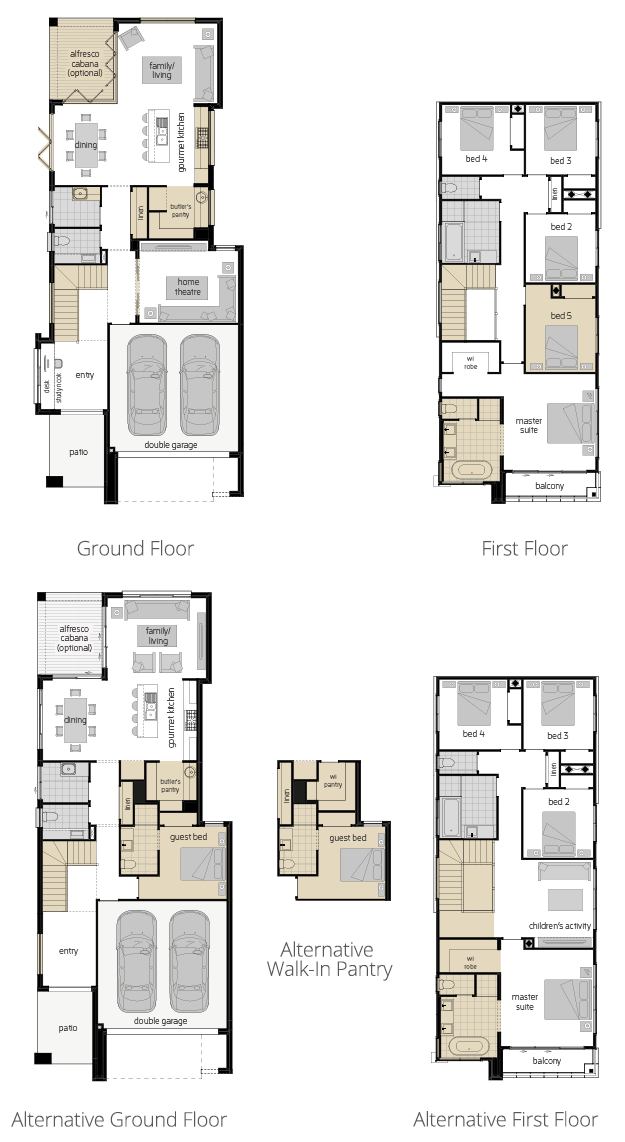
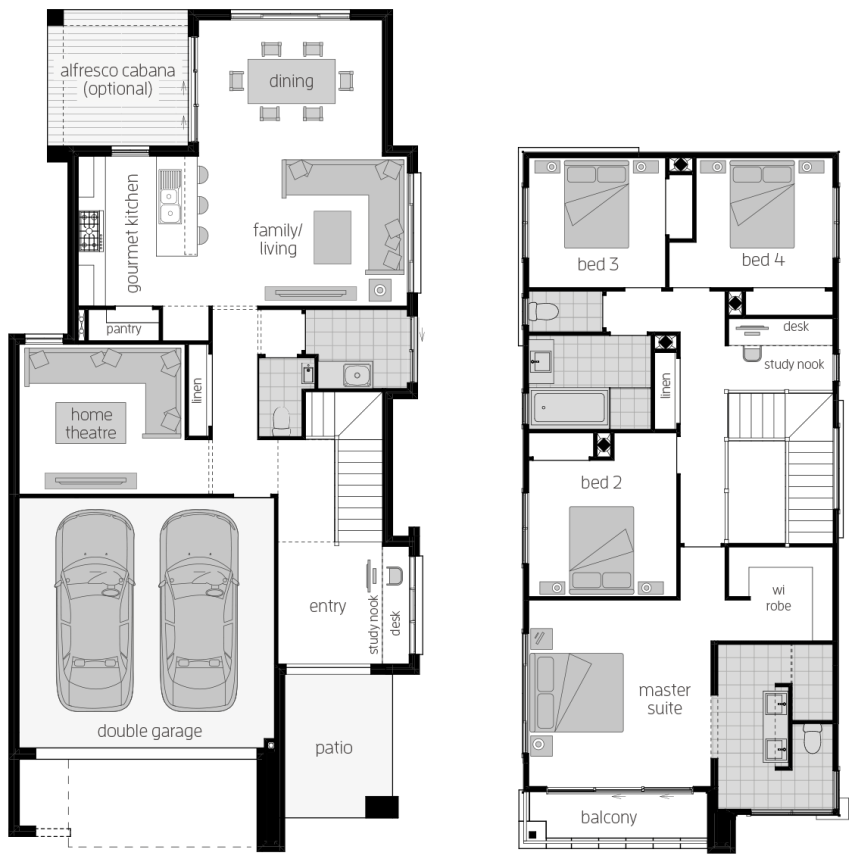
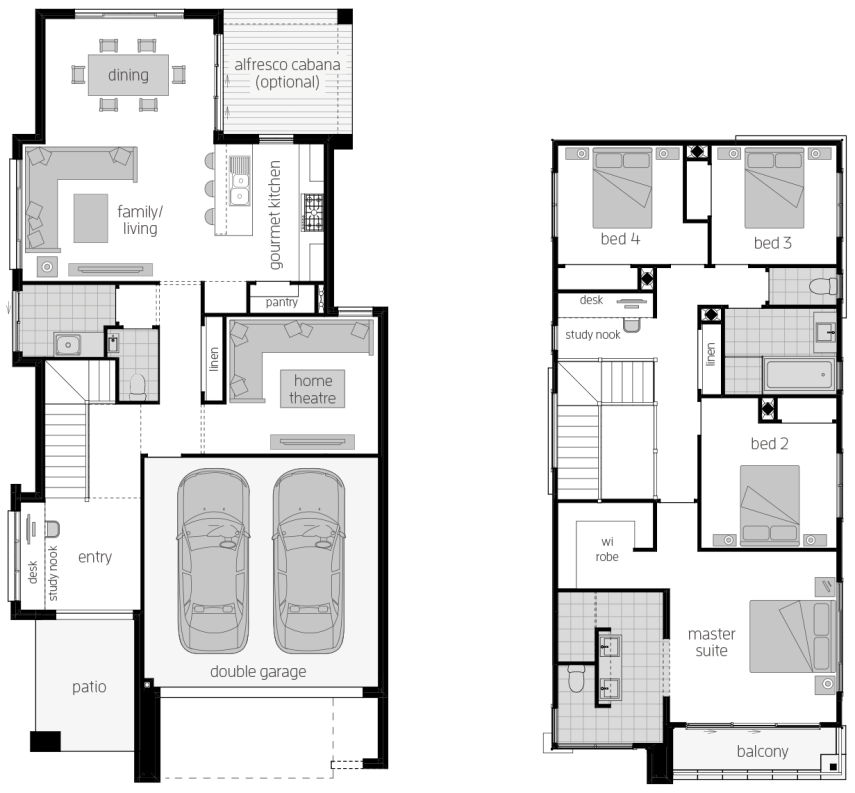
Room Dimensions
Additional Features
- Home Theatre
- Study Nook
- Powder Room
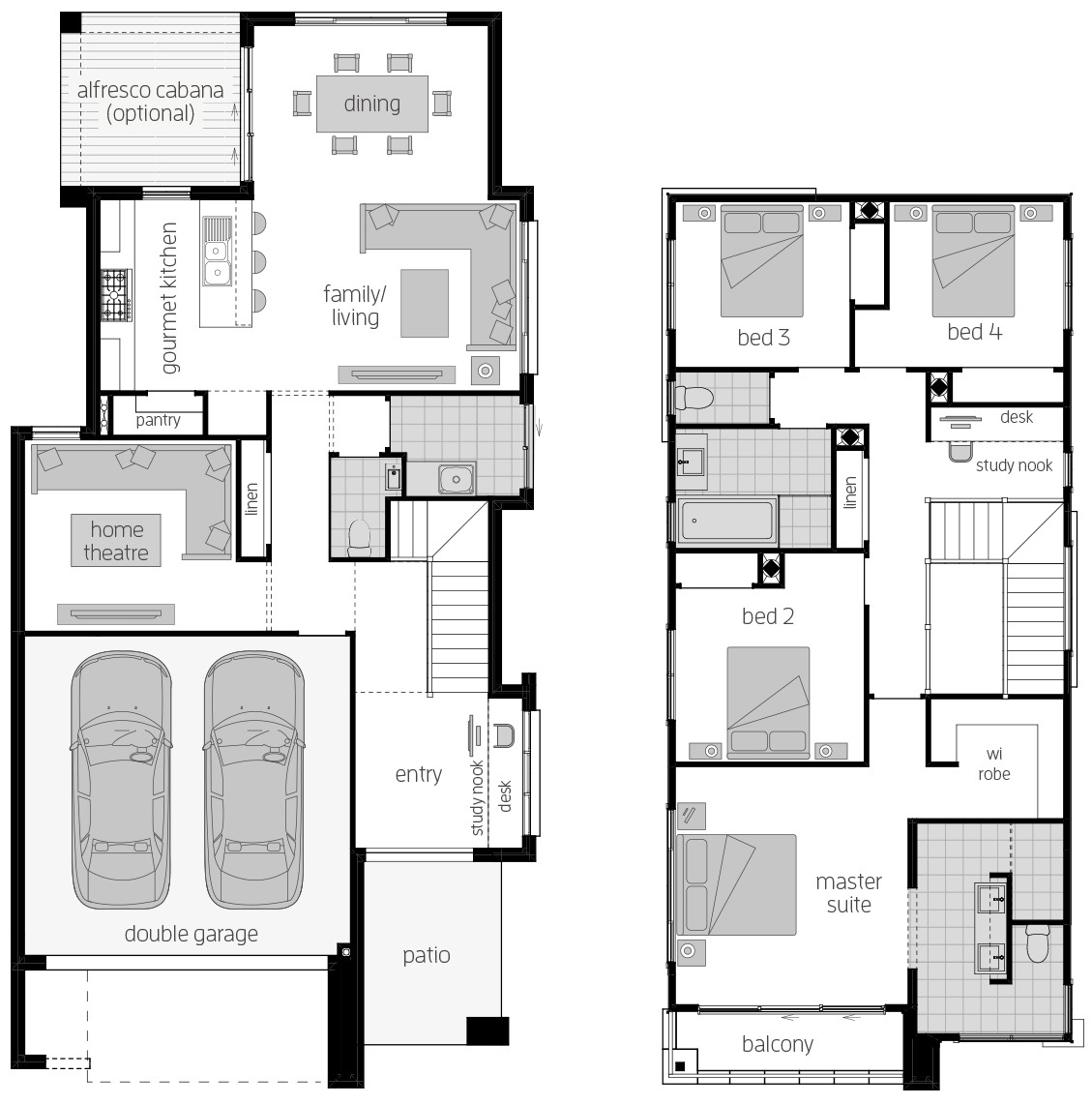
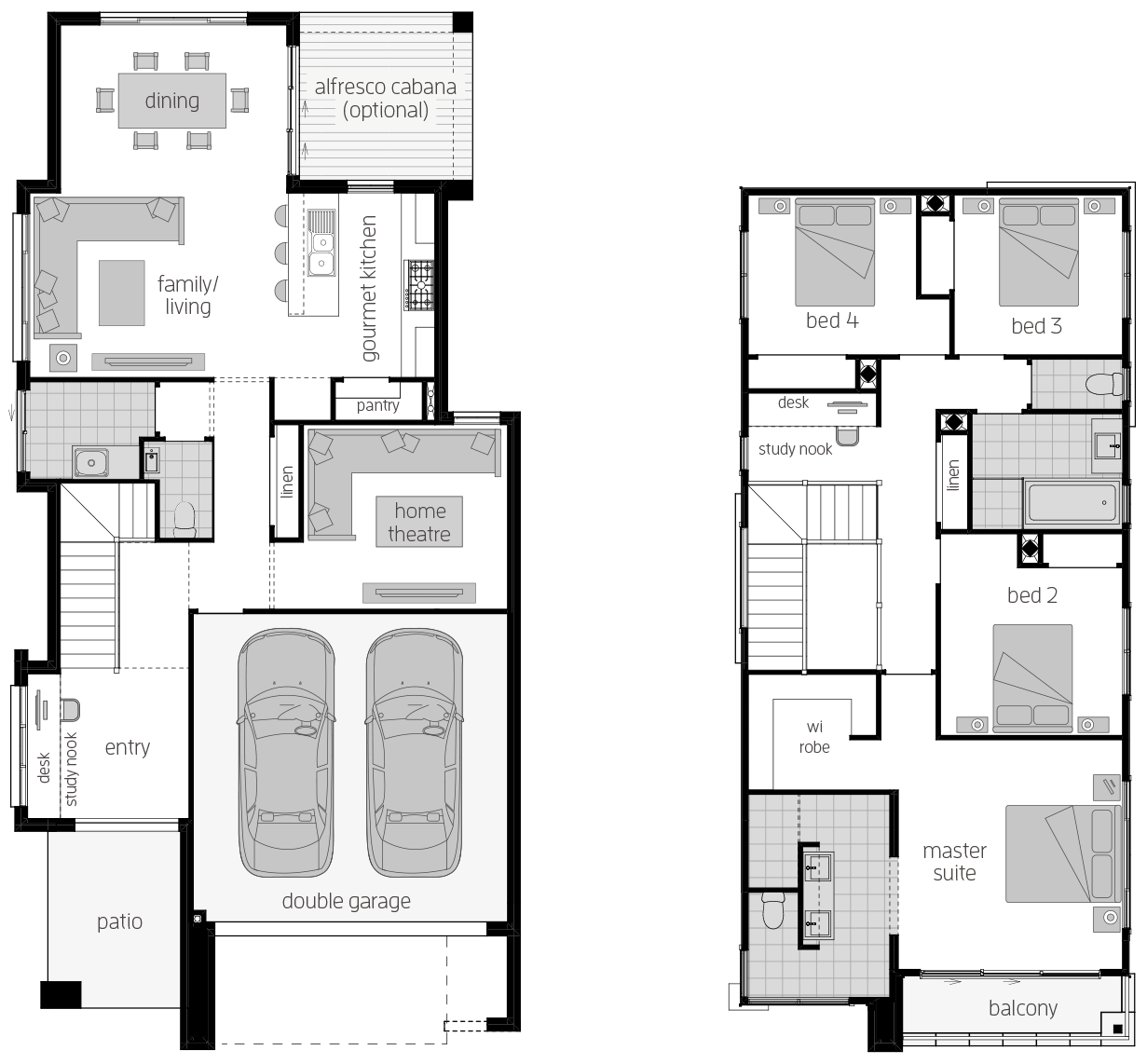
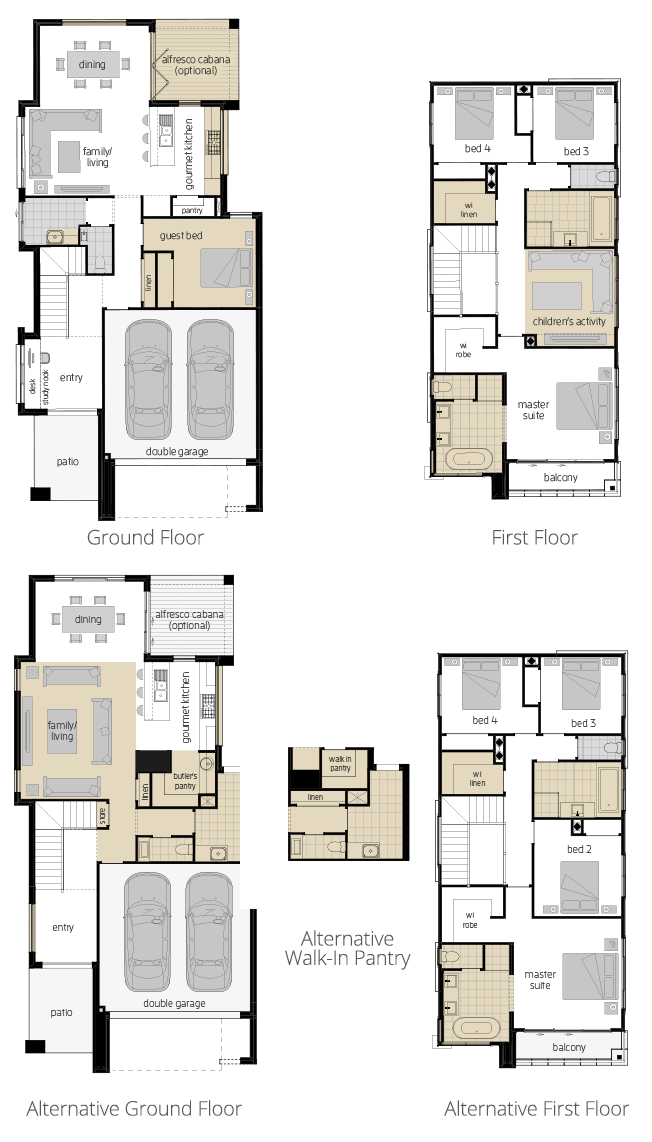
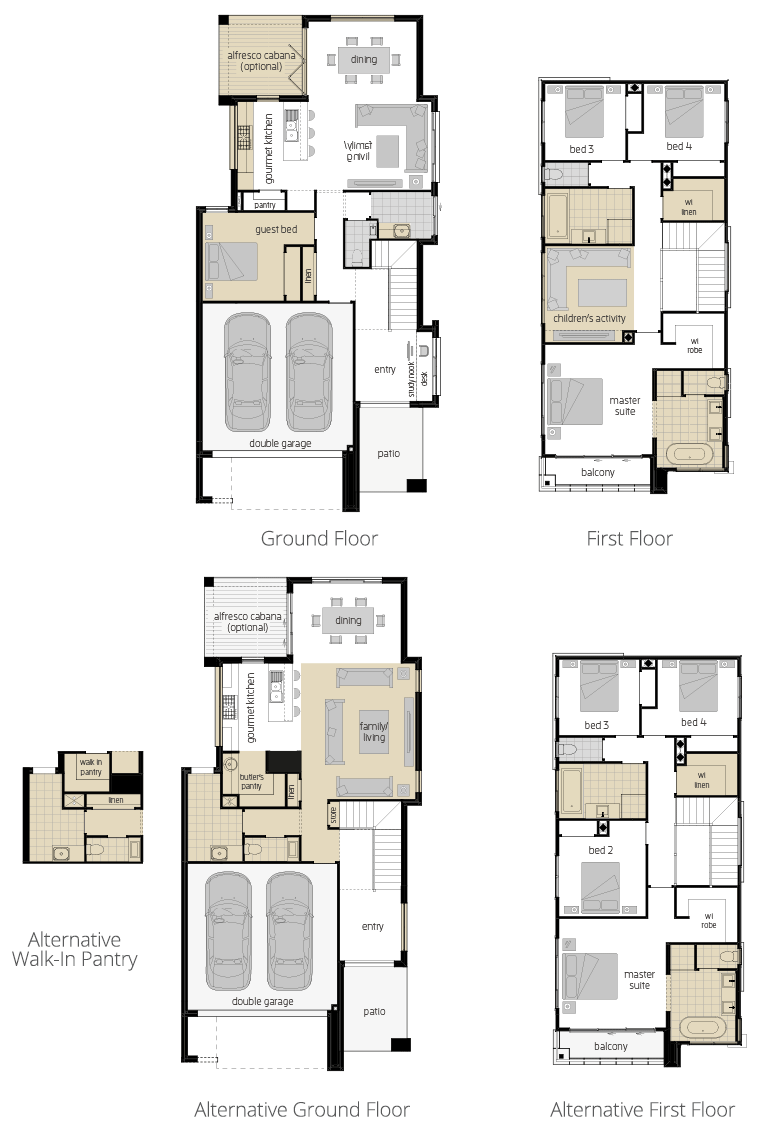
Room Dimensions
Additional Features
- Children's Activity
- Study Nook
- Butler's Pantry
- Guest Bed
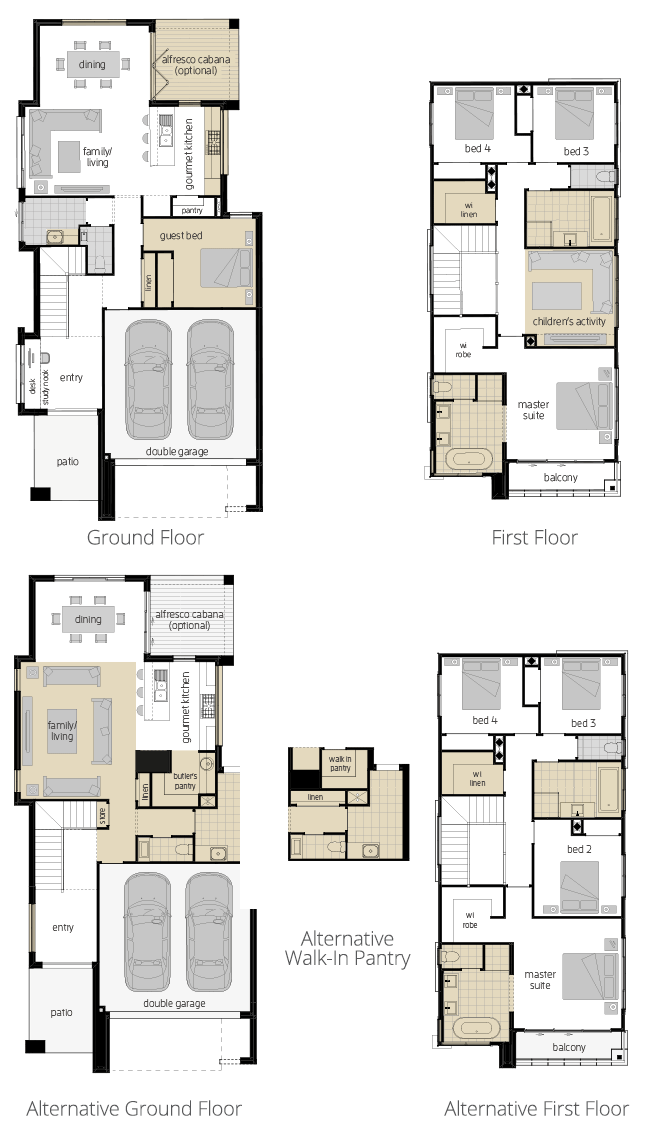
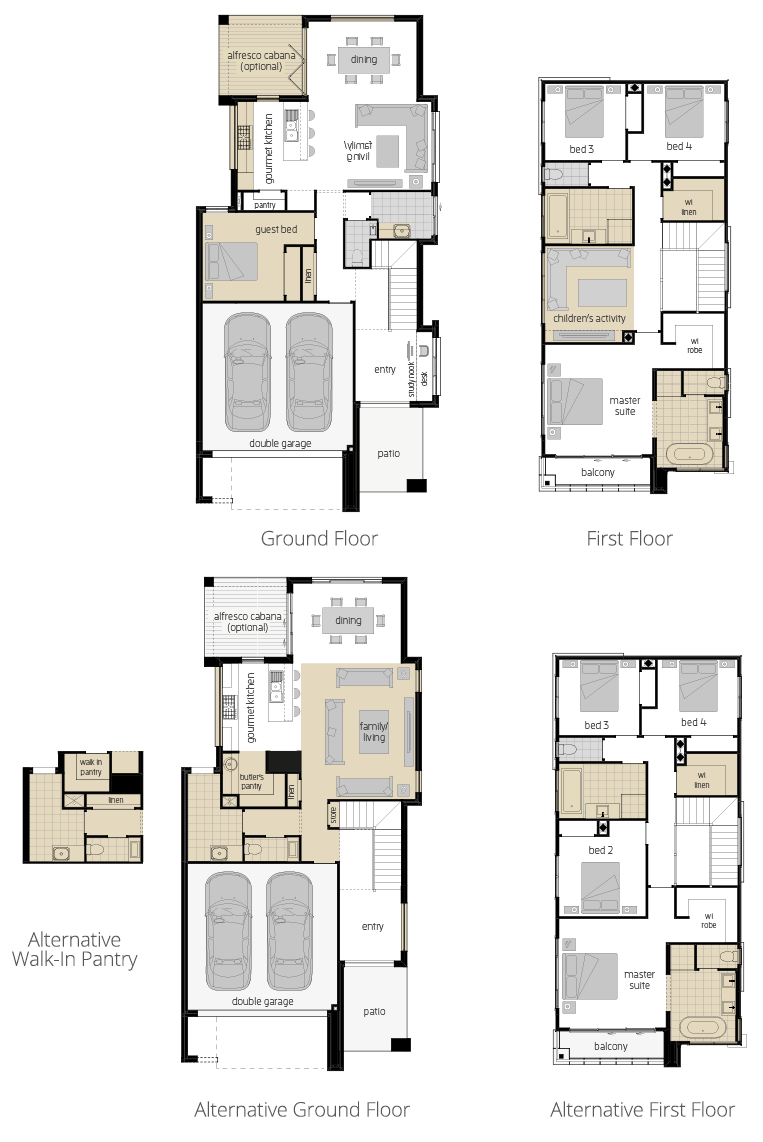
Enquiry
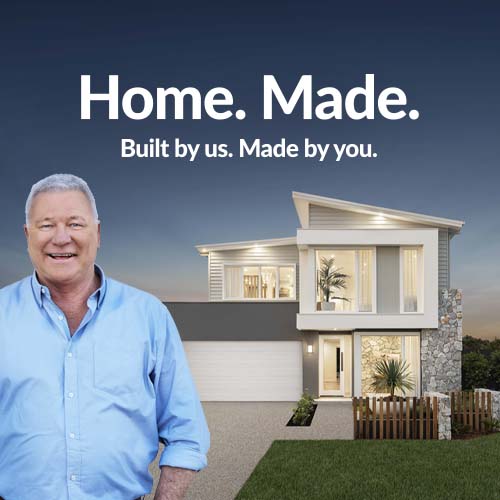
Request your FREE no obligation quote today!
Enquire about your favourite new home design today via the form or call one of our Building and Design Consultants on 1300 555 382 .
*Conditions apply. Note: If you're enquiring about Granny Flats, they are not offered as a stand-alone build. They are constructed at the same time as your main residence.
Virtual Tours
Inclusions
Building and Design Consultants - HomeWorld Box Hill
Lancaster 29
Be inspired by each turn of the page
Exploring all of our home designs is even easier with our range of digital brochures. Open the book and the door to your new home!










































