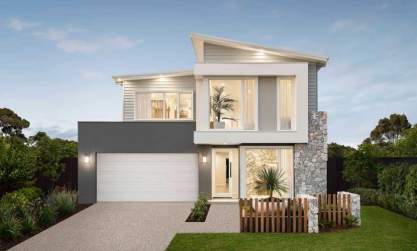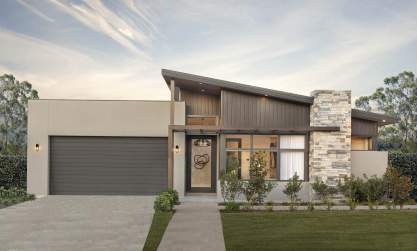Introducing The Seaview at Waterford Living
Exuding comfort and style, the Seaview 16 is the ultimate family haven you’ve been dreaming of. From the seamless, flowing floor plan combined with the Seaview’s architectural detail and innovative use of space, this home will firmly inspire you to transform the way you live.
The front positioned Master Suite boasts Hollywood proportions and thoughtful touches to create a true sanctuary away from the bustle of family life. The indulgent suite is home to an impressive Walk-In Robe and Ensuite, plus the architectural features create a perfect, light-filled retreat thanks to the wrap-around corner window. The double vanity ensures busy mornings flow easily and evenings are effortless, leaving you more time to enjoy your beautiful new home.
The hero of the home is the generous open-plan Family/Living and Gourmet Kitchen, with Butler’s Pantry, which flows into the Dining and draws family and guests to the light-filled heart of the home and out to the essential outdoor room of the Alfresco Cabana.
The kids of the house, or any guests to your home, will love the separate wing, discretely positioned behind the main living space. Three Bedrooms, a large family Bathroom and a Children’s Activity, with Study Nook, provides plenty of space to chill out or game the night away – alone or with friends.

Styling Throughout the Seaview
Even from the street, you’ll fall in love with the modern Bonita B façade with a beautiful combination of natural external finishes; render, cladding and cultured stone, across an organically inspired colour palette. This striking architectural façade is perfectly suited to the muted stone tones of the urban organic styling throughout this new Waterford Living display home.
The styling throughout the Seaview takes inspiration from the natural environment and lends itself to be unstructured yet cohesive with the focus on raw, natural elements used in the finishing’s, furniture, and accessories.
A welcoming entryway of subtle stone greets you, enticing you to feel comfortable to step inside and follow the hallway into the heart of the home at the rear. Upon arriving in the light-filled space the calm and relaxed tone of this home is elevated by a stone stack feature wall, building the impact of the impressive styling through a perfectly suited raw organic hero element.
The matt woodgrain cabinetry featured throughout the Kitchen and Bathrooms transports you to a peaceful bushland cabin, continues the connection to the raw elements of nature suited to the urban organic styling.
The sophistication of this home is heightened by the contrast of the soft greys and subtle stone against the striking matt black or uber dark accents used in hero furniture pieces, accessories and artworks, which produces depth to the style whilst creating a timeless home to retreat to each and every day

Waterford Living Chisholm
The Seaview 16 is one of three new luxury display homes in the heart of the Hunter, in Chisholm’s Waterford Living estate.
Waterford Living is a stylish community set amongst a backdrop of nature and parklands, enjoying scenic views with beautiful treelined streets only a short 30minute drive from Newcastle CBD.
The home designs which join the Seaview 16 on display are the Miami 16 and our newest single-storey home design The Retreat Executive.
Our experienced team would love to take you through these incredibly unique and individualist homes, open 10am – 5pm every day.






