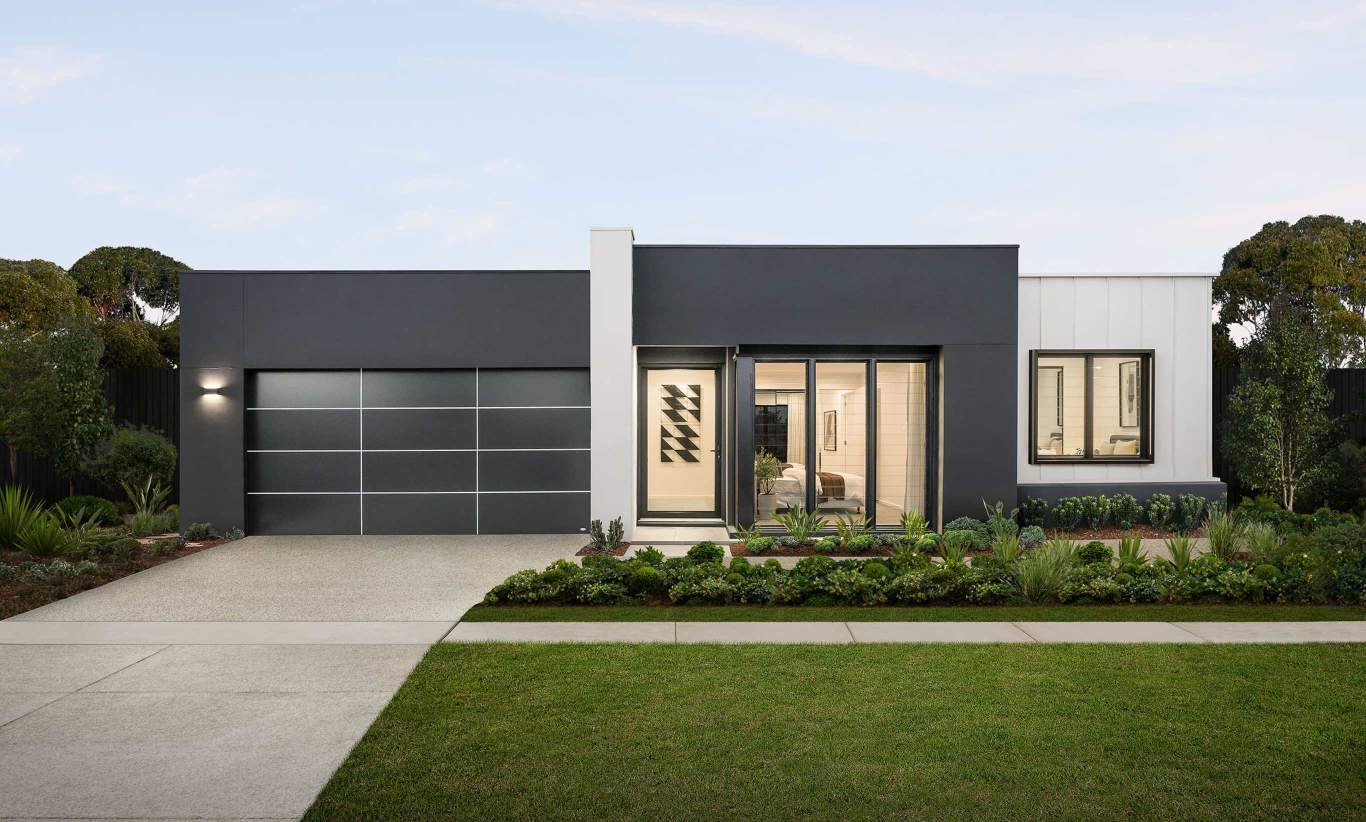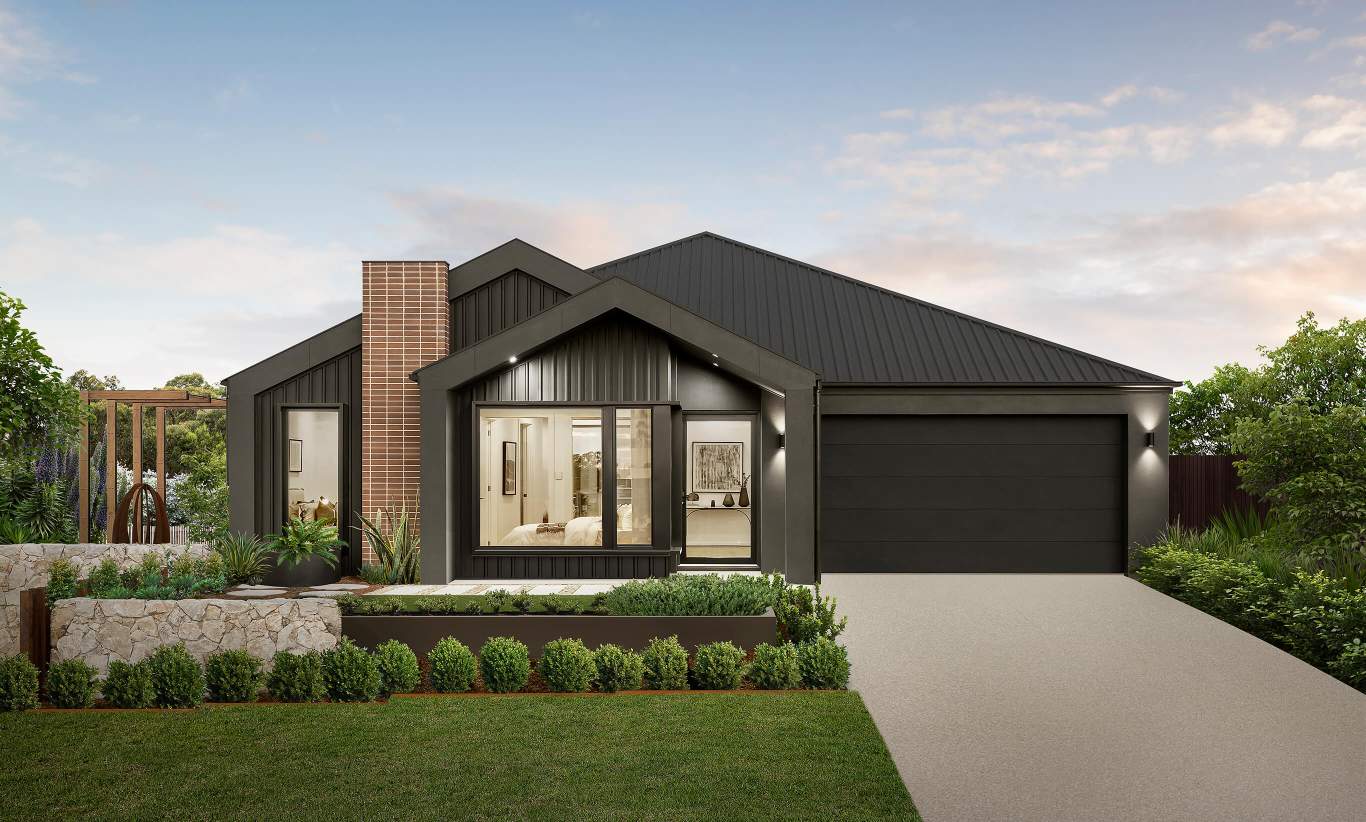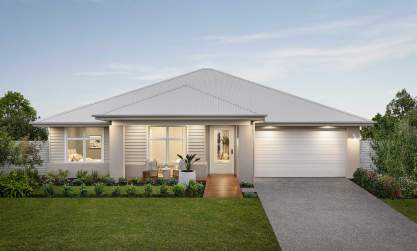Visualise the possibilities
An enduring favourite for modern families looking for flexibility over the years, the Miami is the culmination of clever architectural living spaces, spacious rooms, and designer style. The gourmet kitchen is a delight for those who love to nurture their guests with food and stand-out hospitality. An ample amount of storage bench tops makes this kitchen the perfect place to cater for parties and smaller, more casual family meals. Moreover, its central location in the large family/living and dining space, opening to the optional alfresco, means the chef is always part of the action.
The front of the Miami is entirely dedicated to a kids’ wing, making this home perfect for families. This large area comprises three bedrooms, a bathroom with a separate WC, a study nook, and a activities space. Mum and Dad will revel in the silence at the other end of the home, where the master suite with a large ensuite and spacious walk-in robe create a world of their own.
Uniquely elegant, the Miami provides a high level of luxury with its use of space and resort-style ambience, creating a space that will always draw you home.
Floor Plans
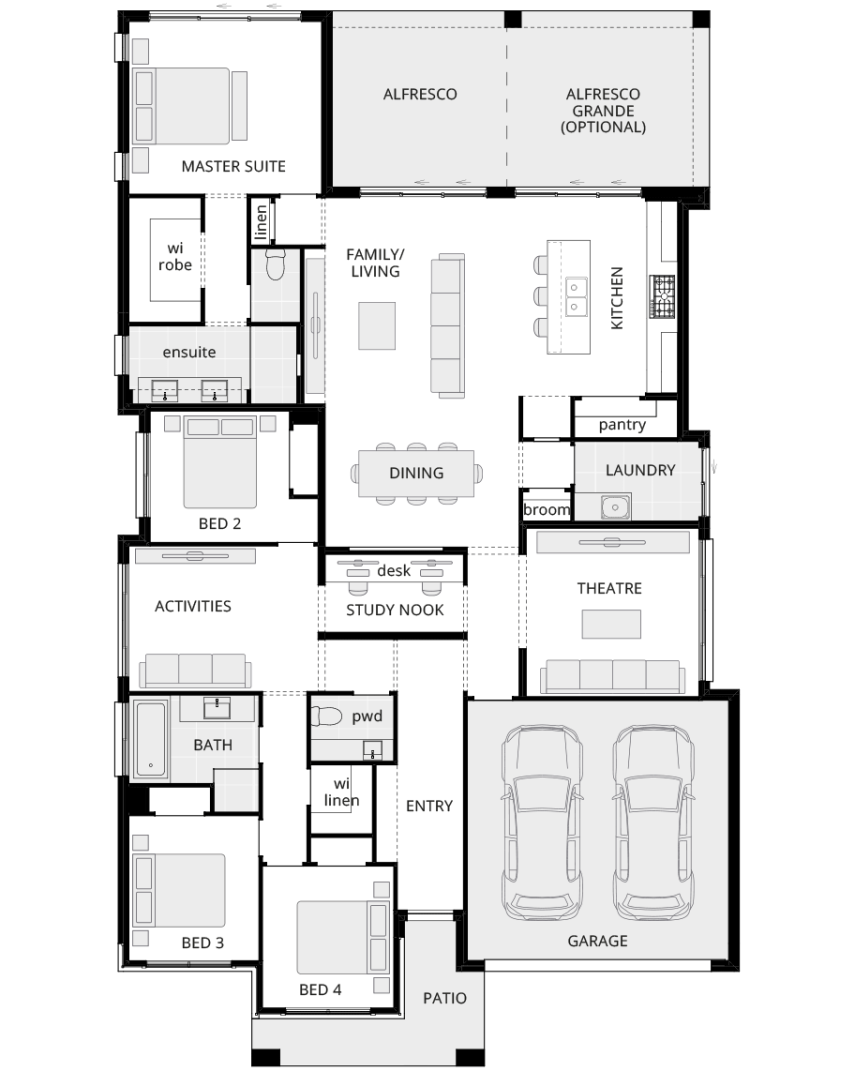
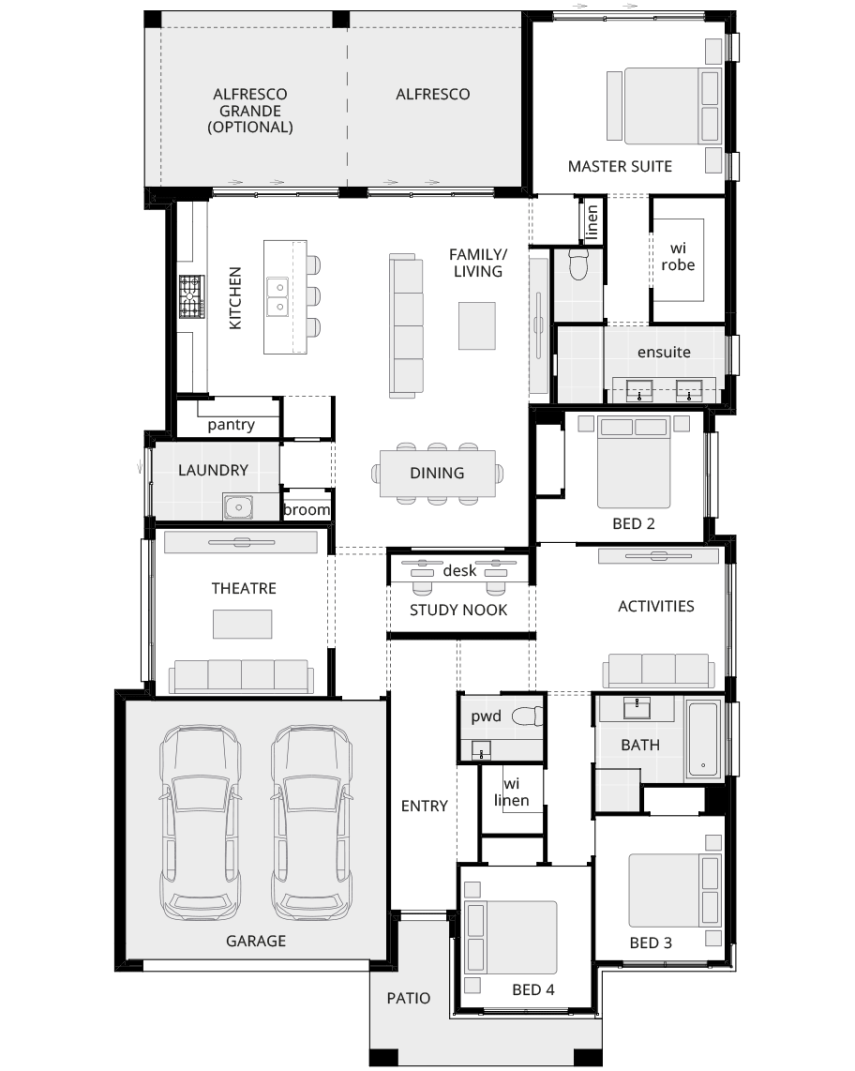
Room Dimensions
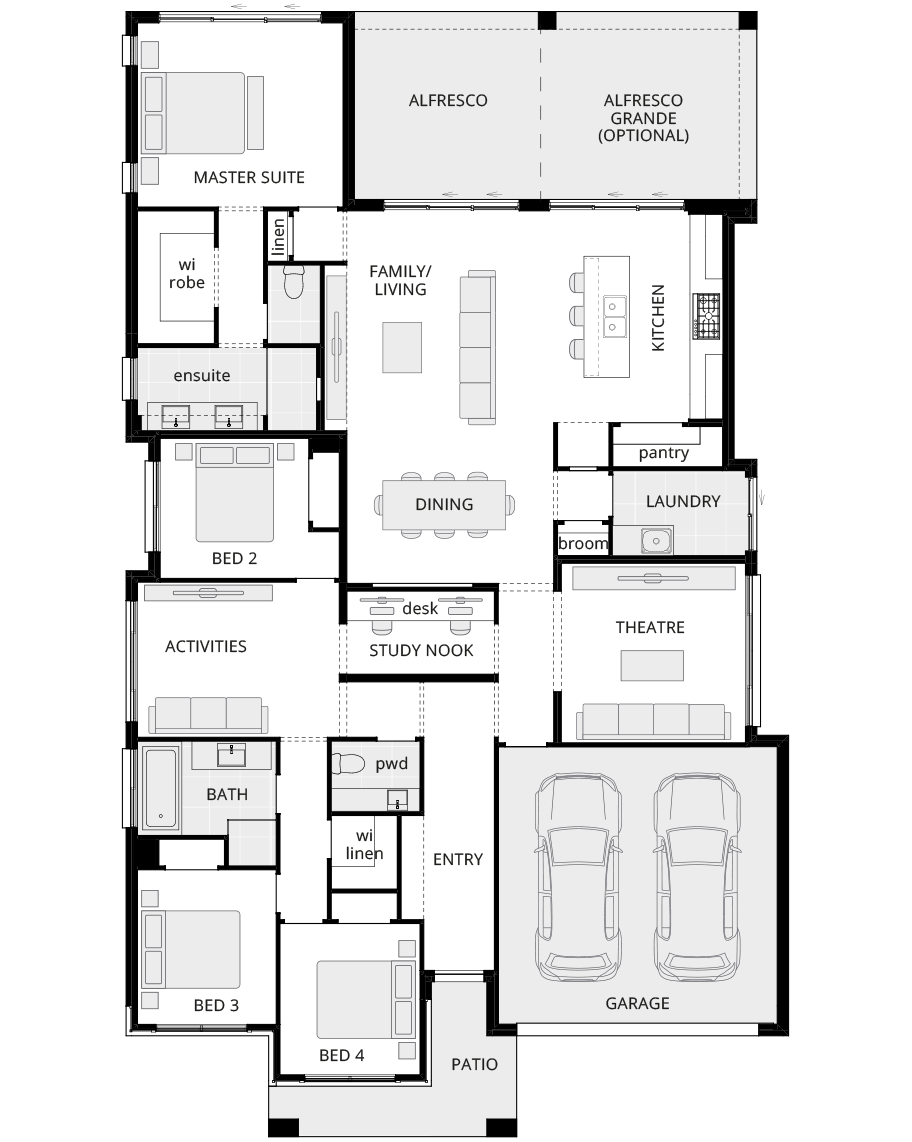
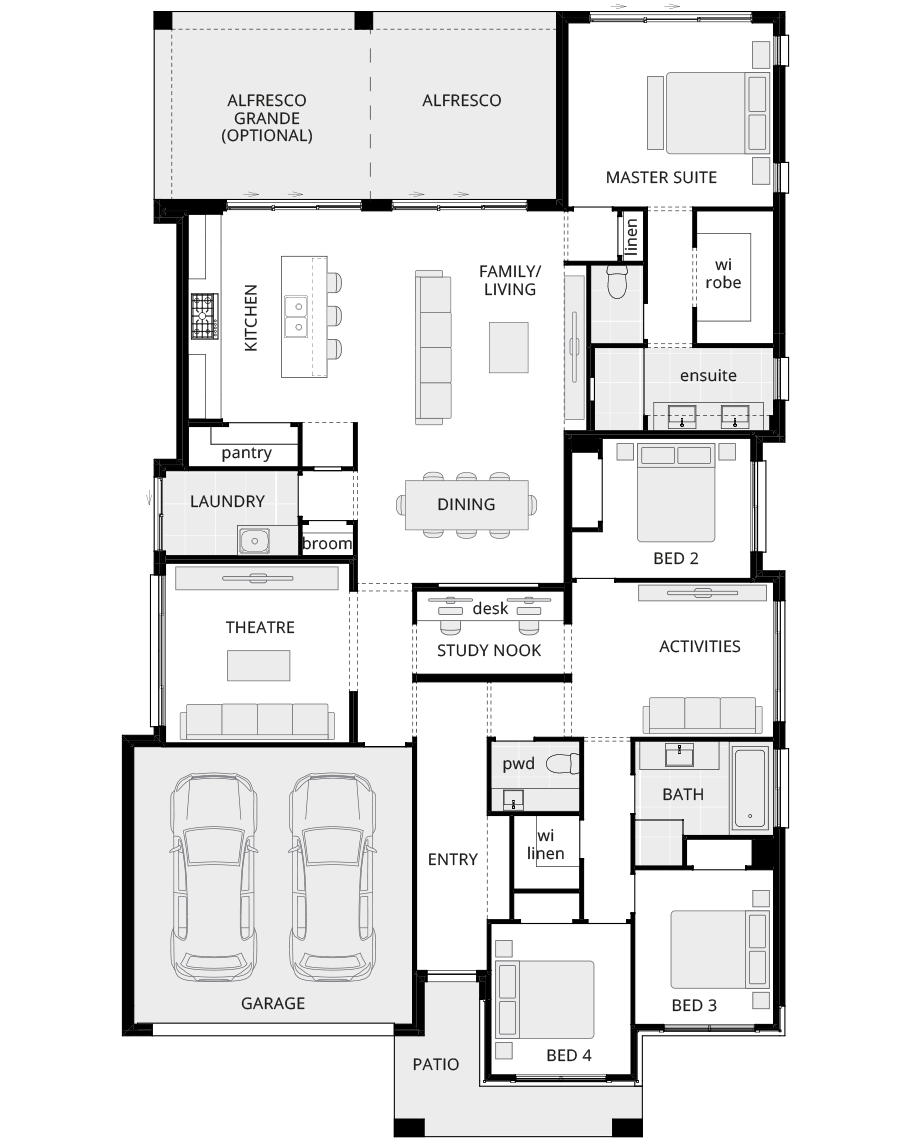
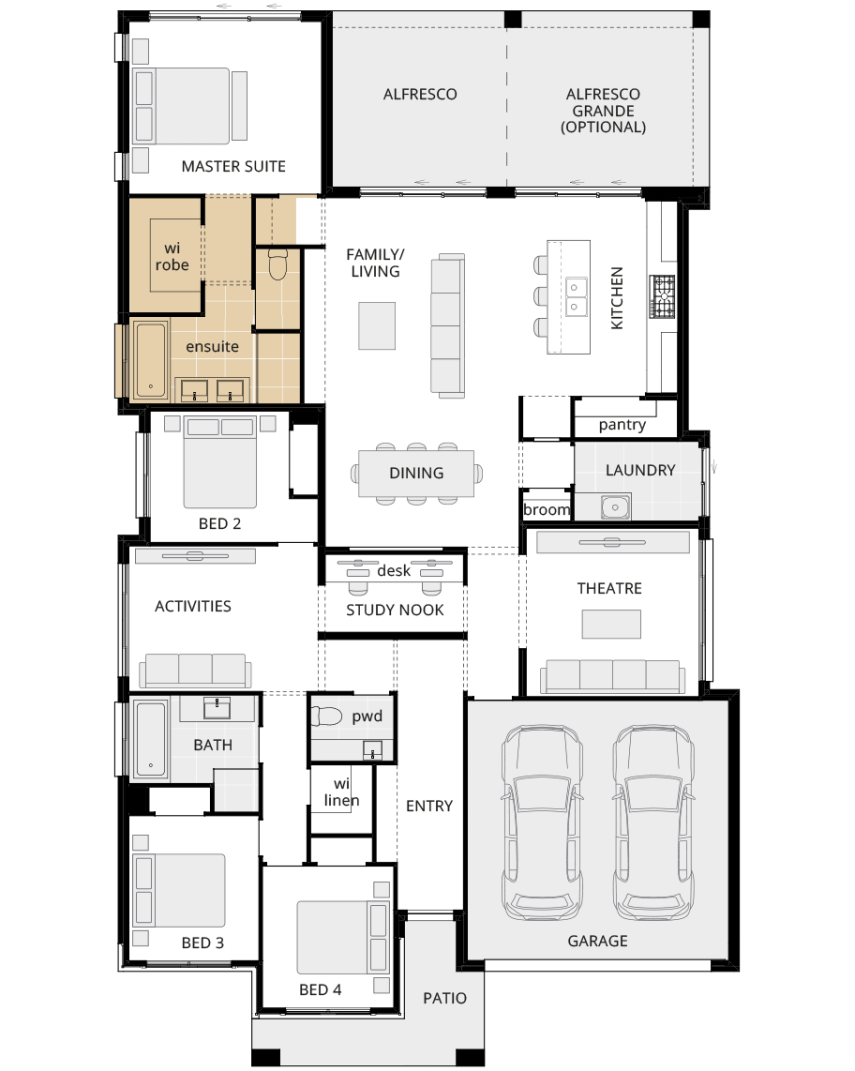
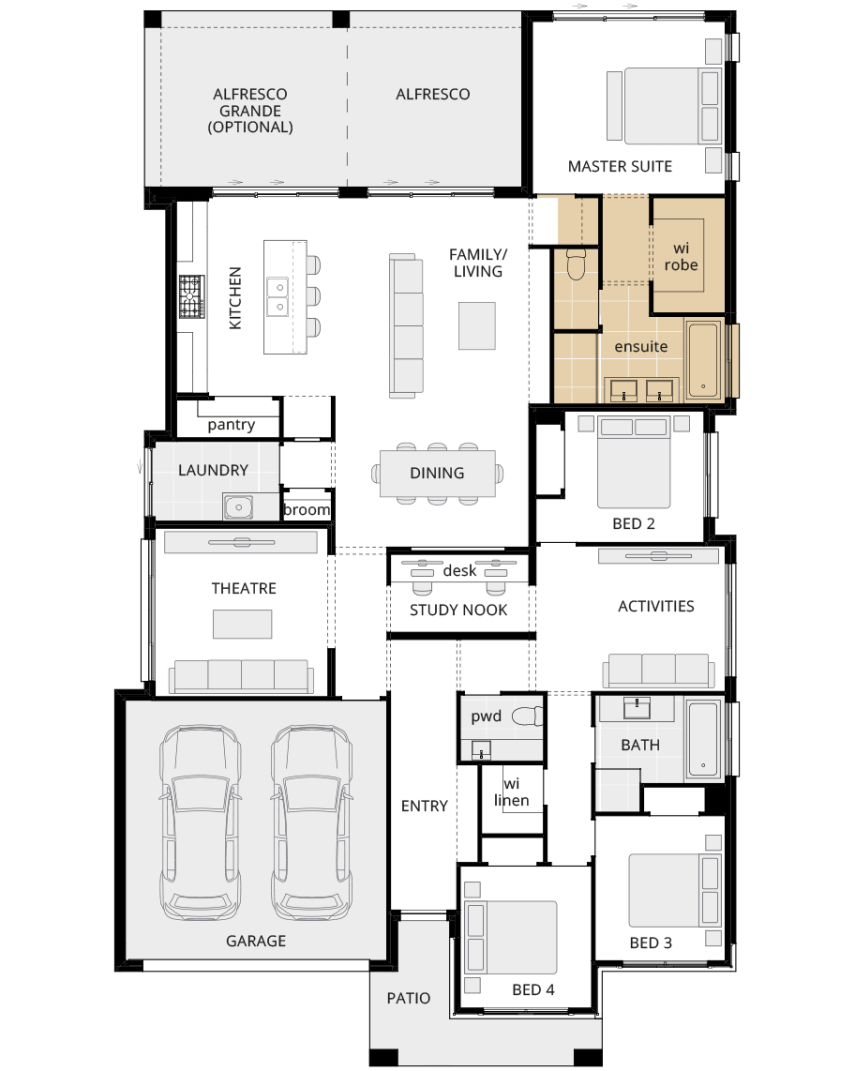
Room Dimensions
Additional Features
- Alternate ensuite layout including standard bath
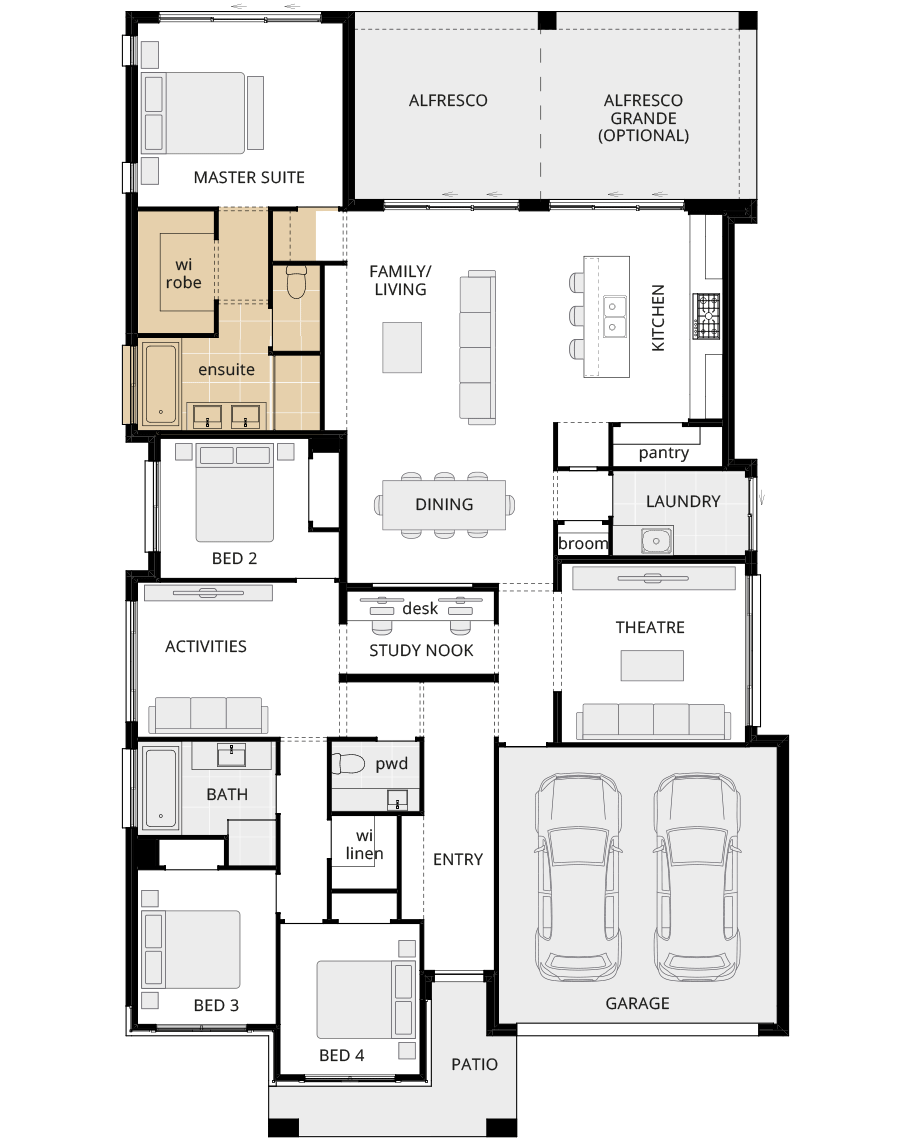
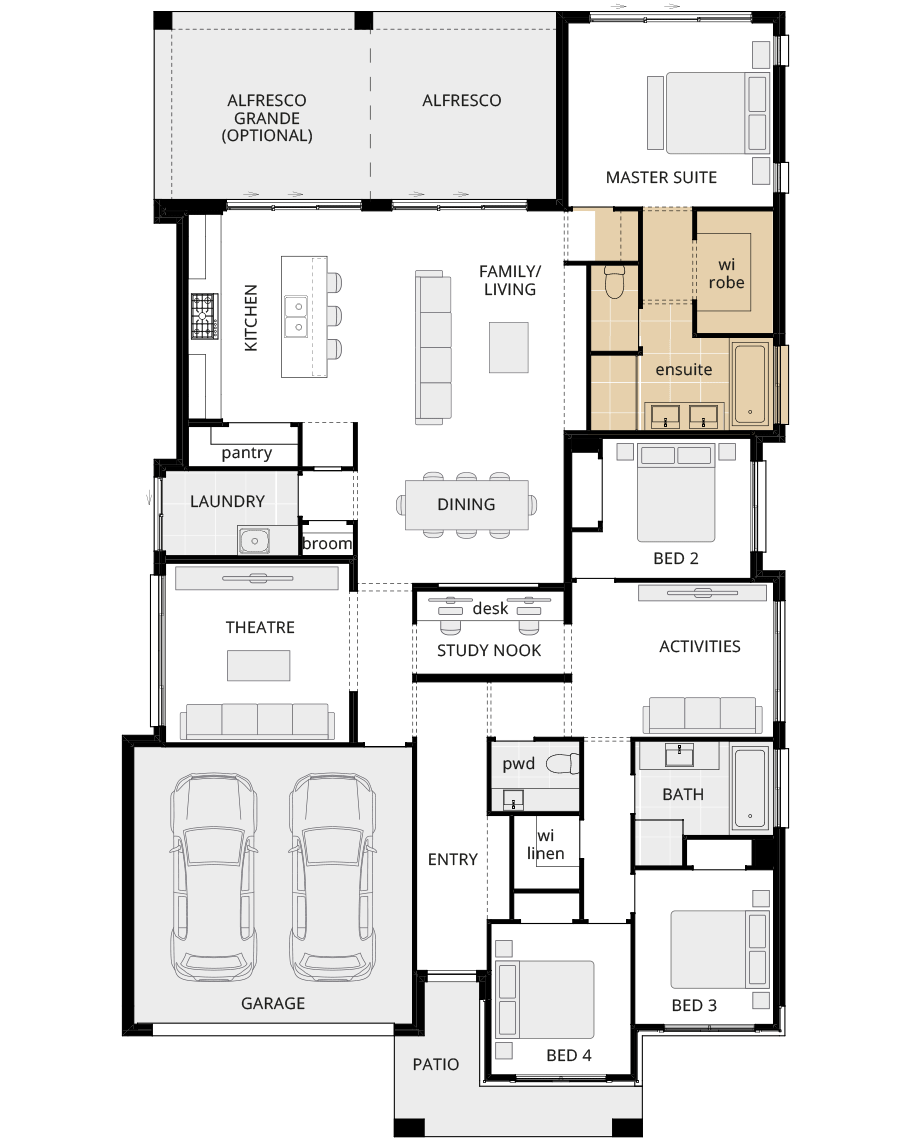
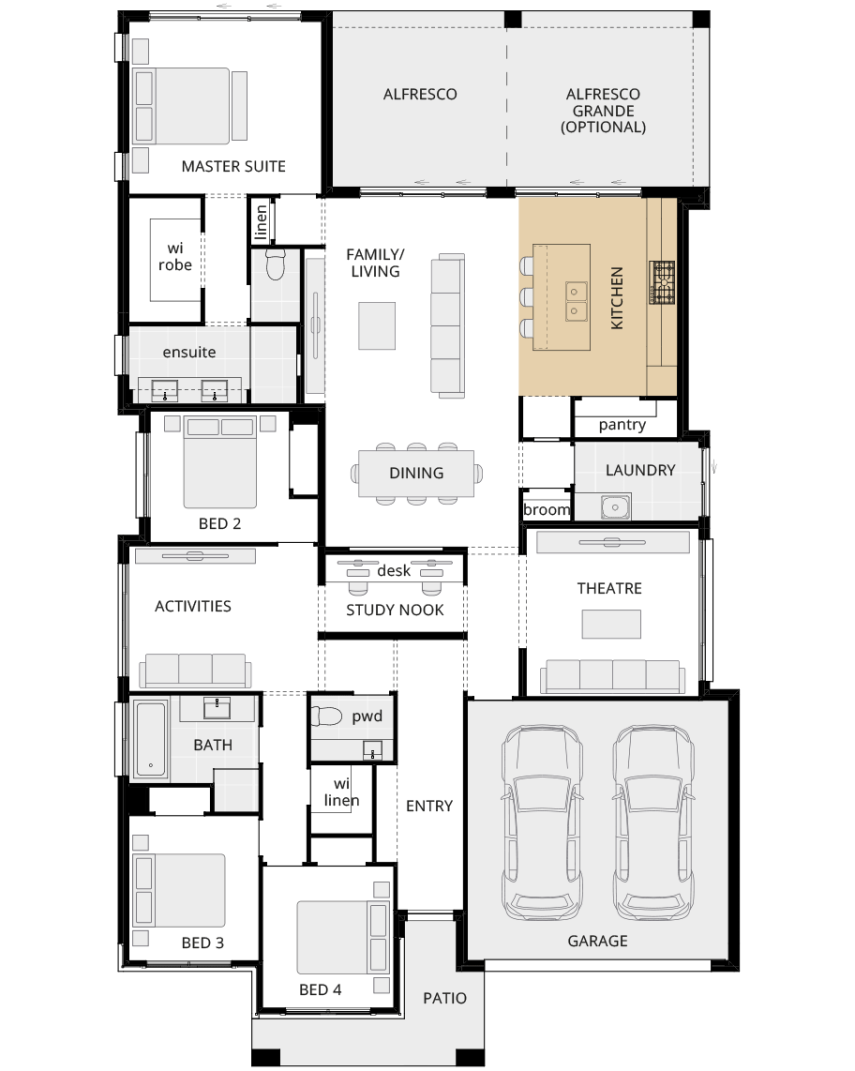
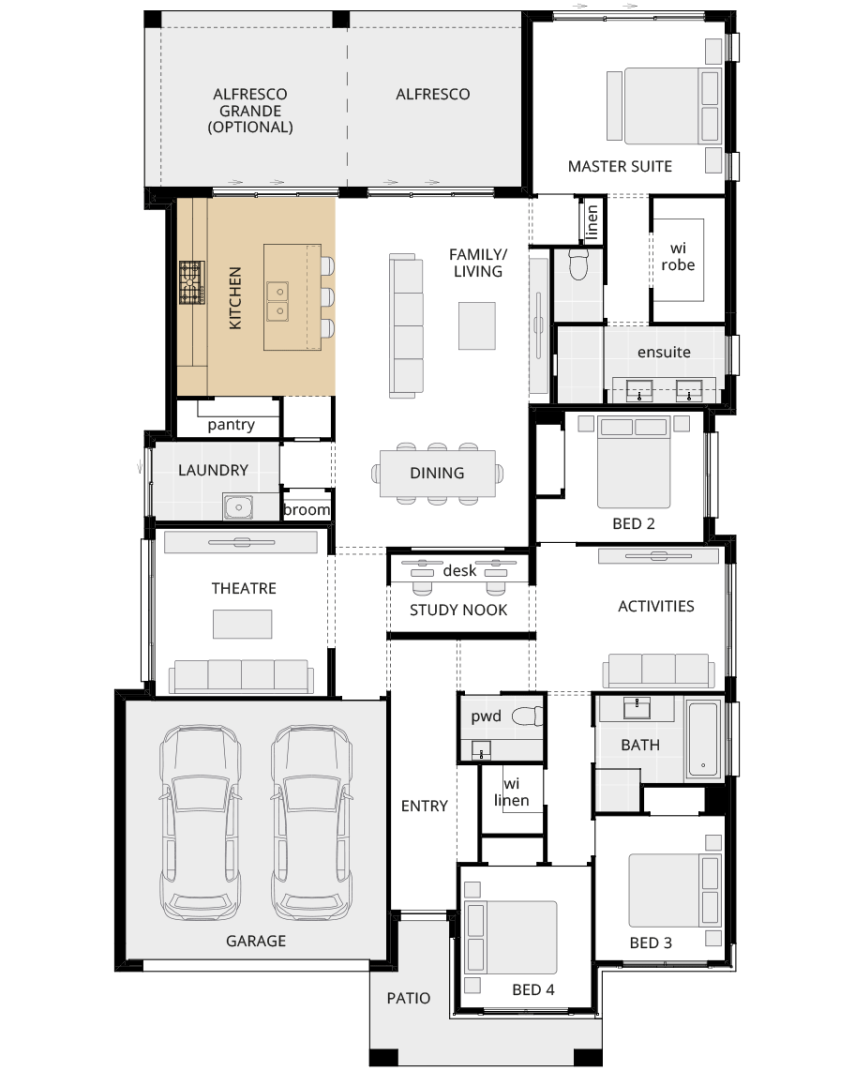
Room Dimensions
Additional Features
- Alternate kitchen layout A
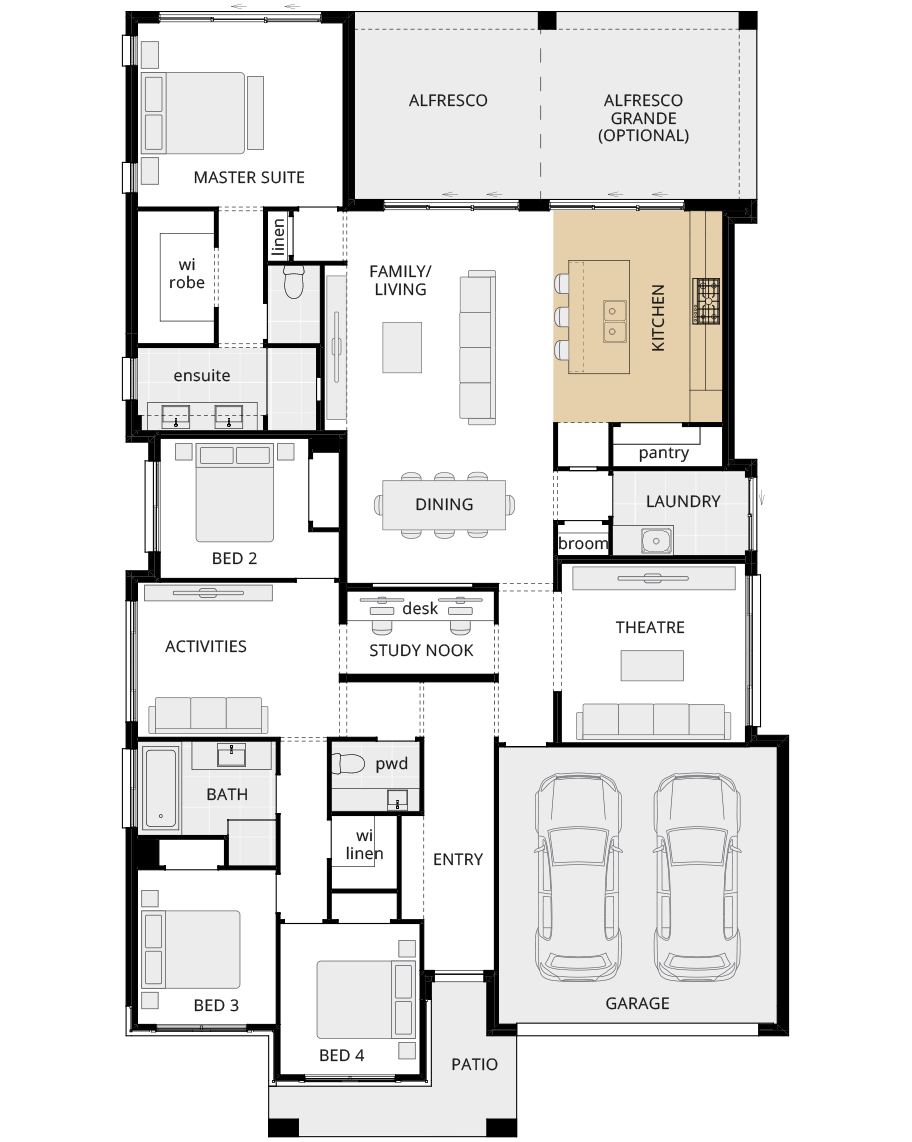
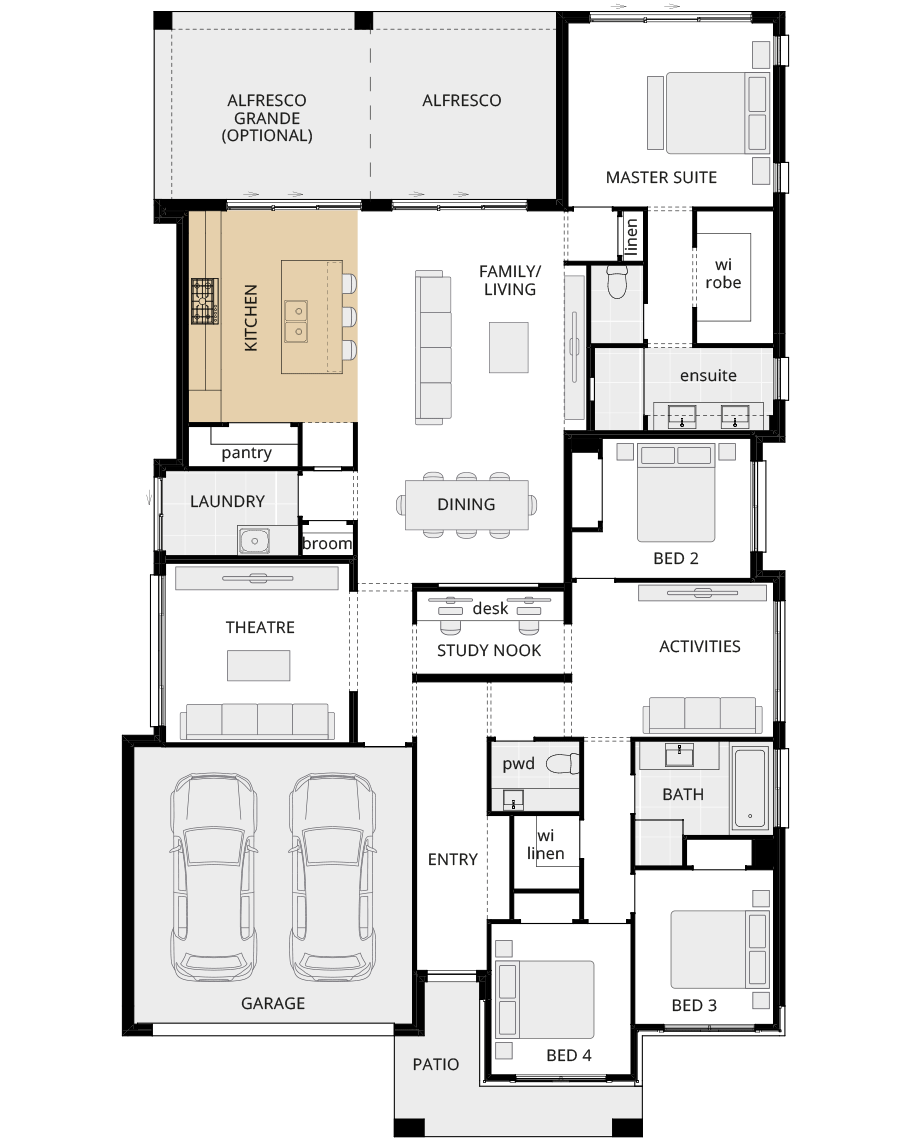
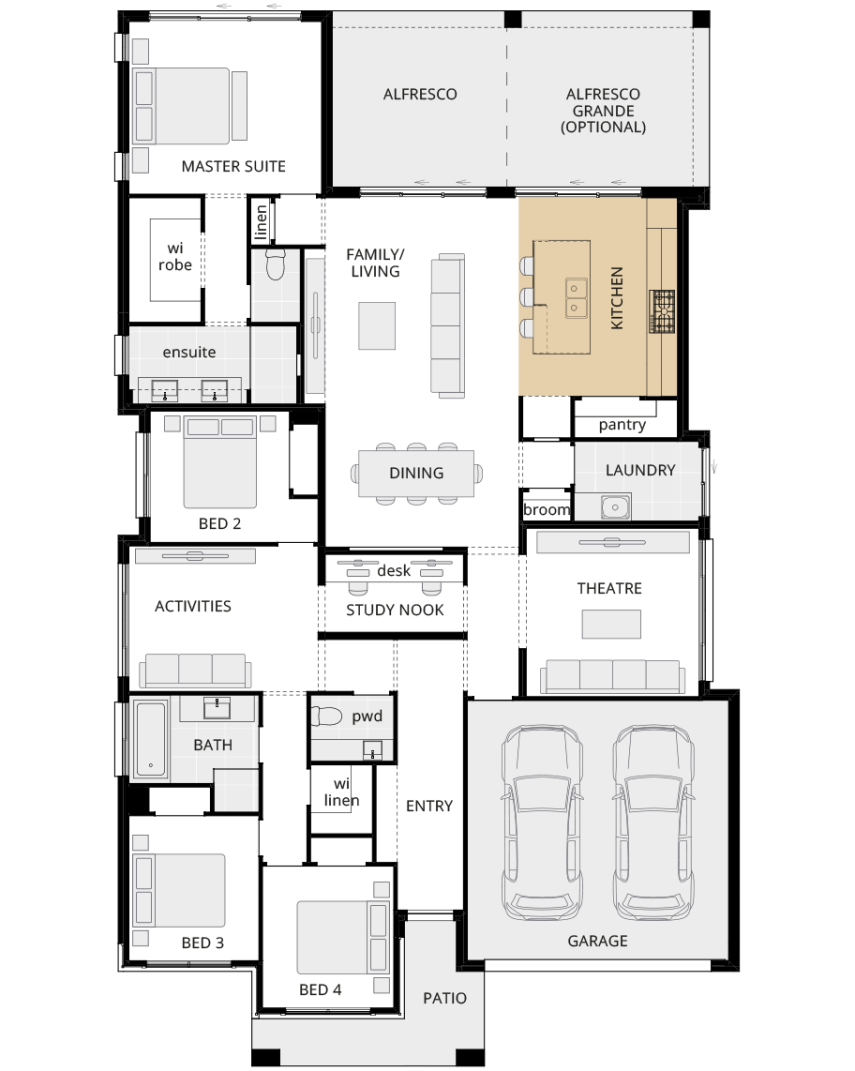

Room Dimensions
Additional Features
- Alternate kitchen layout B
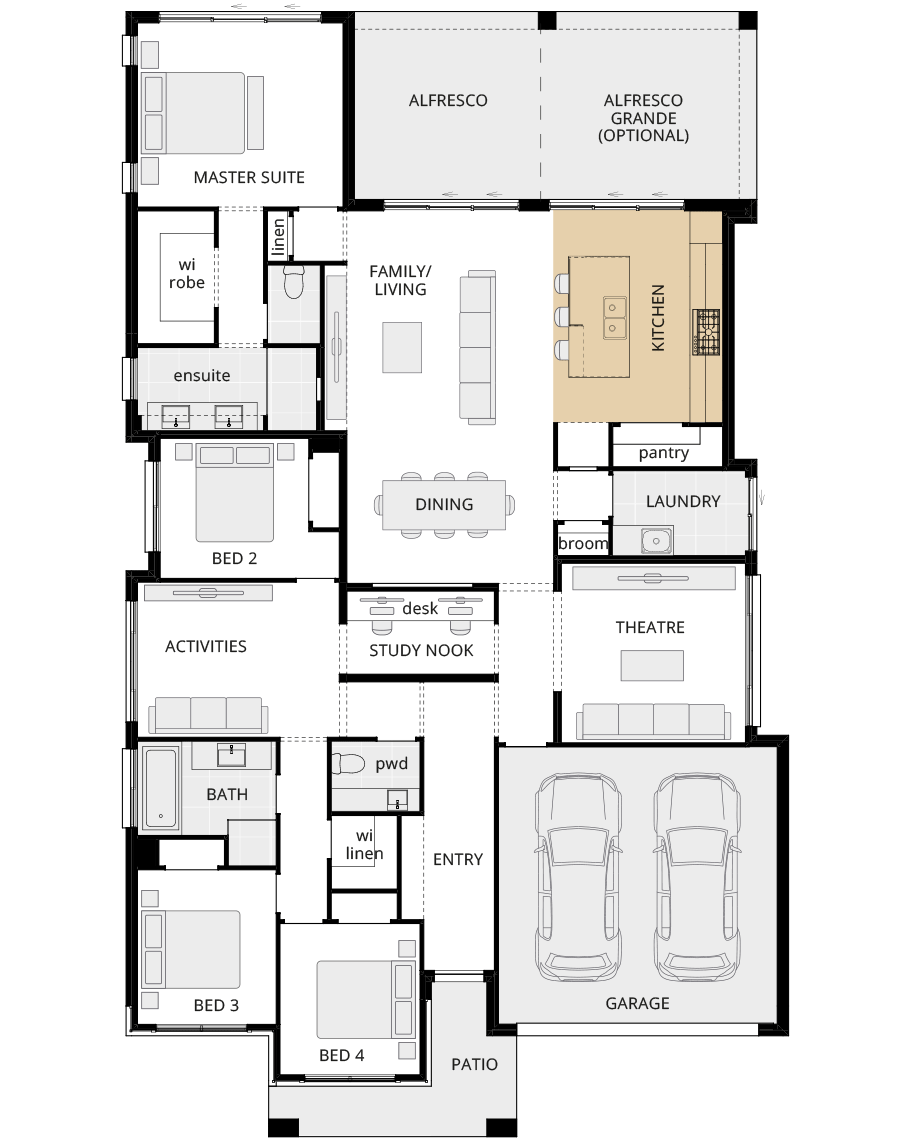
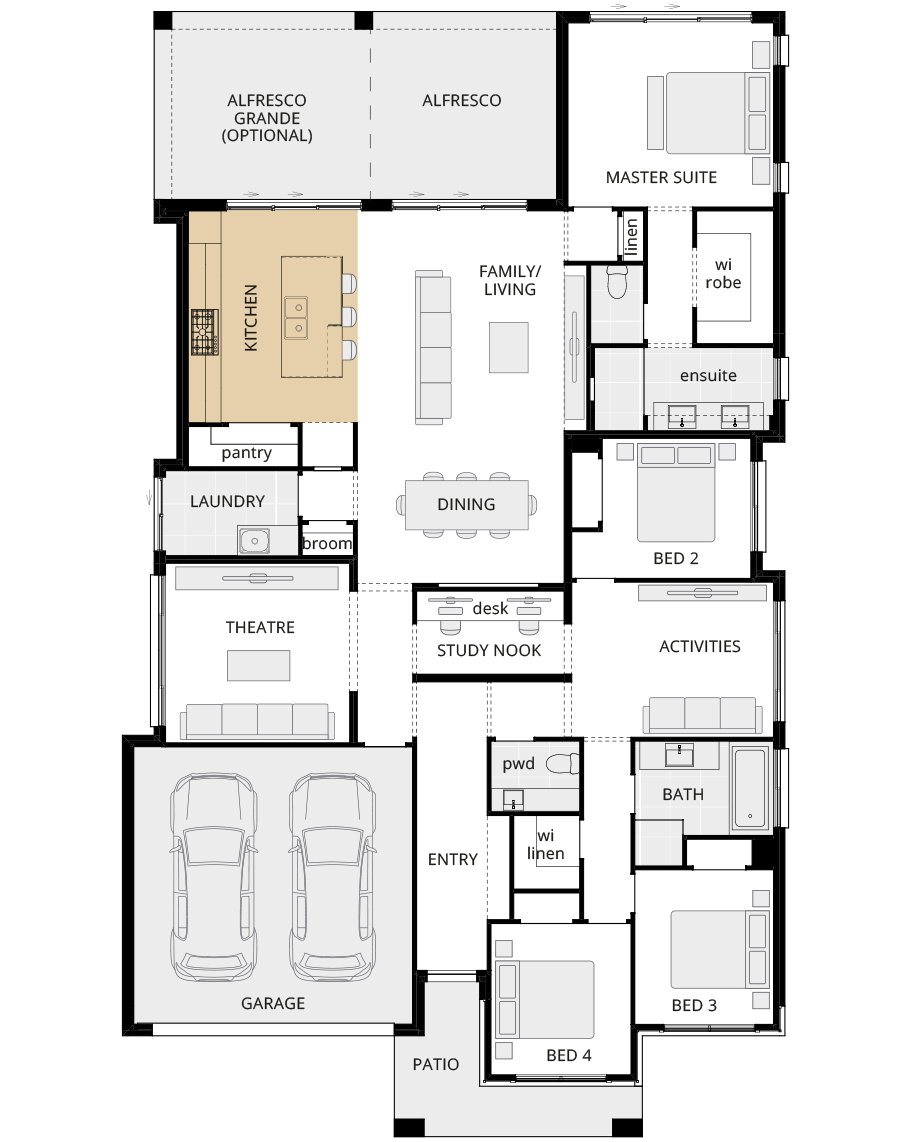
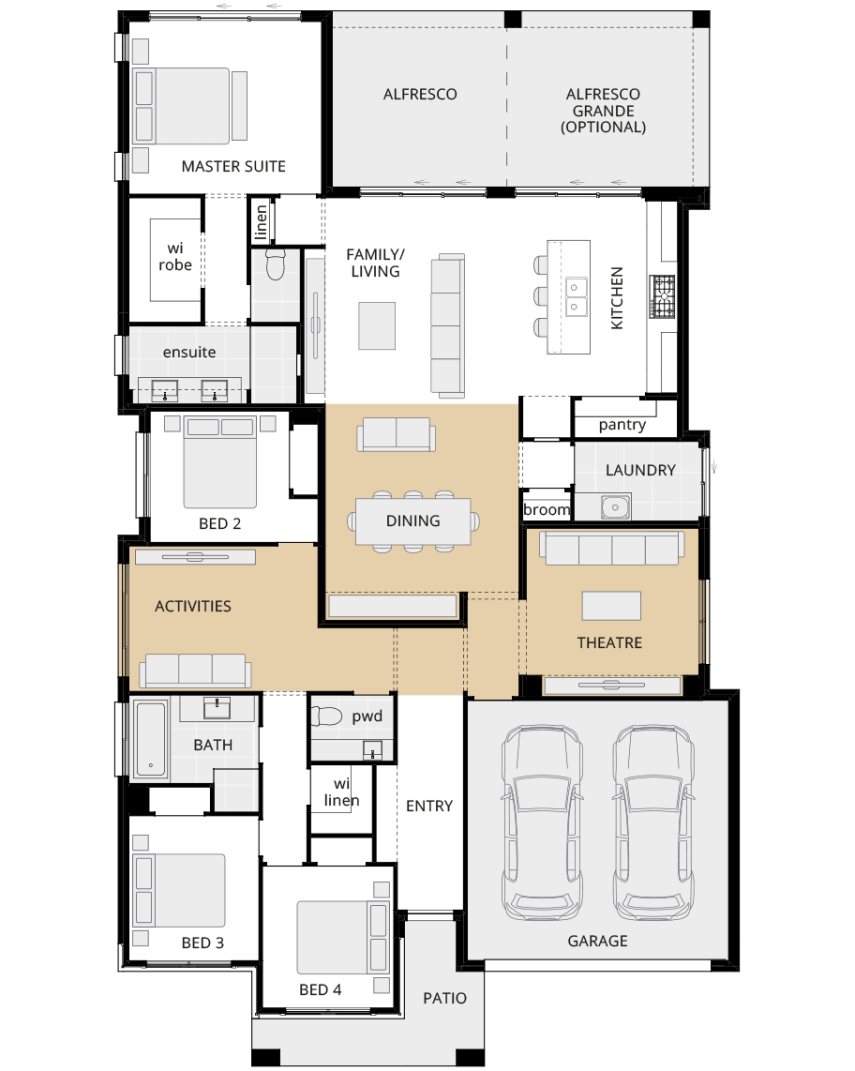
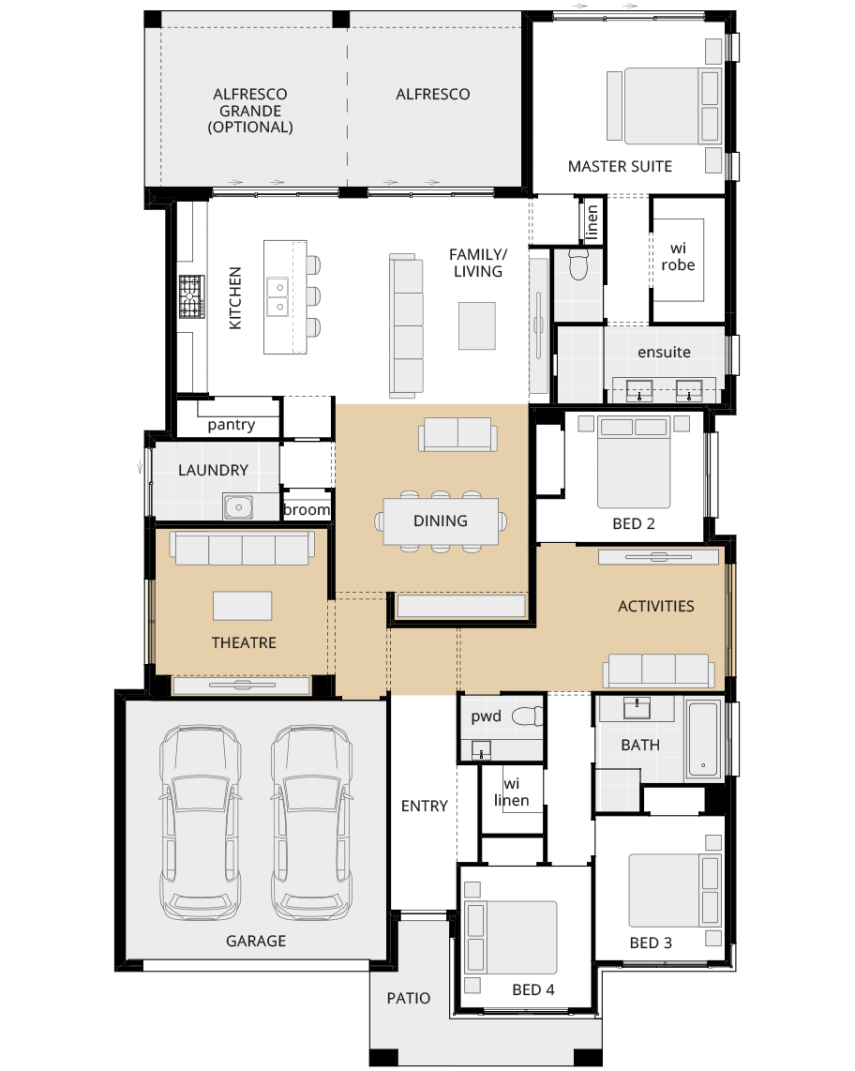
Room Dimensions
Additional Features
- Larger family, living and dining in lieu of study nook
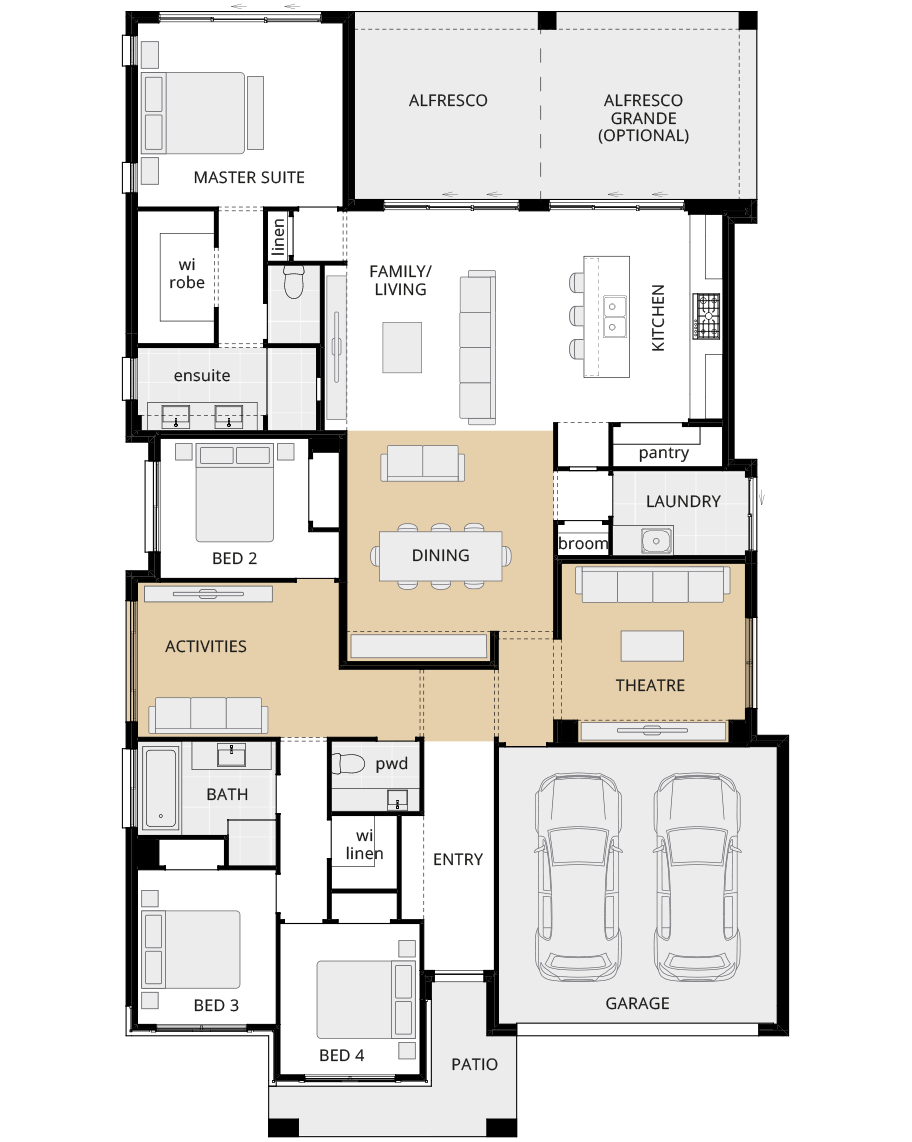
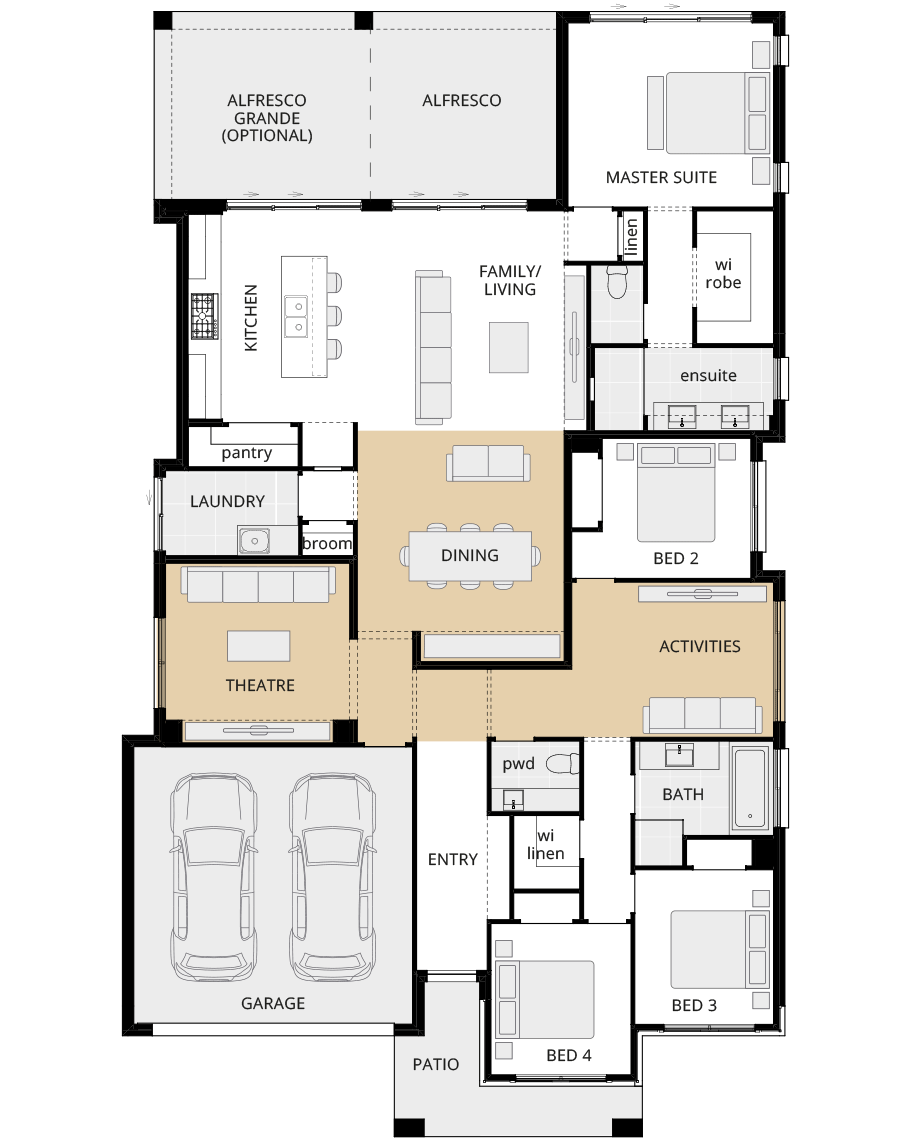
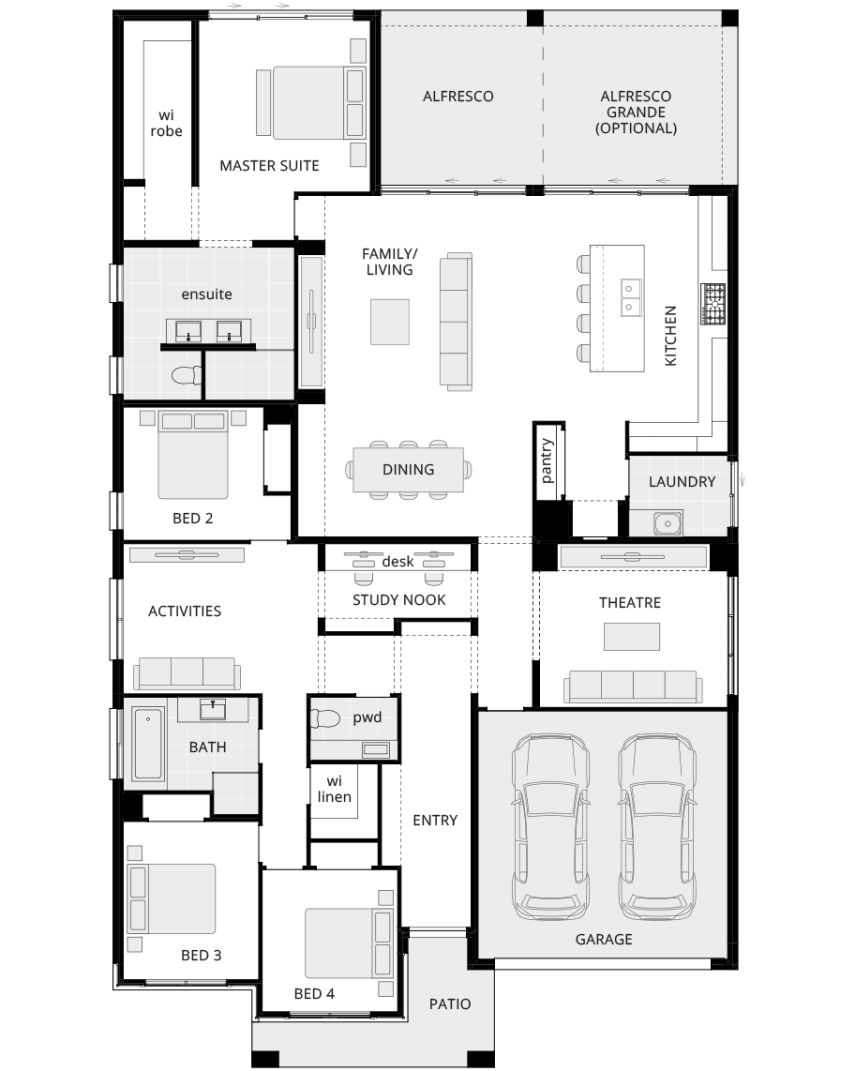
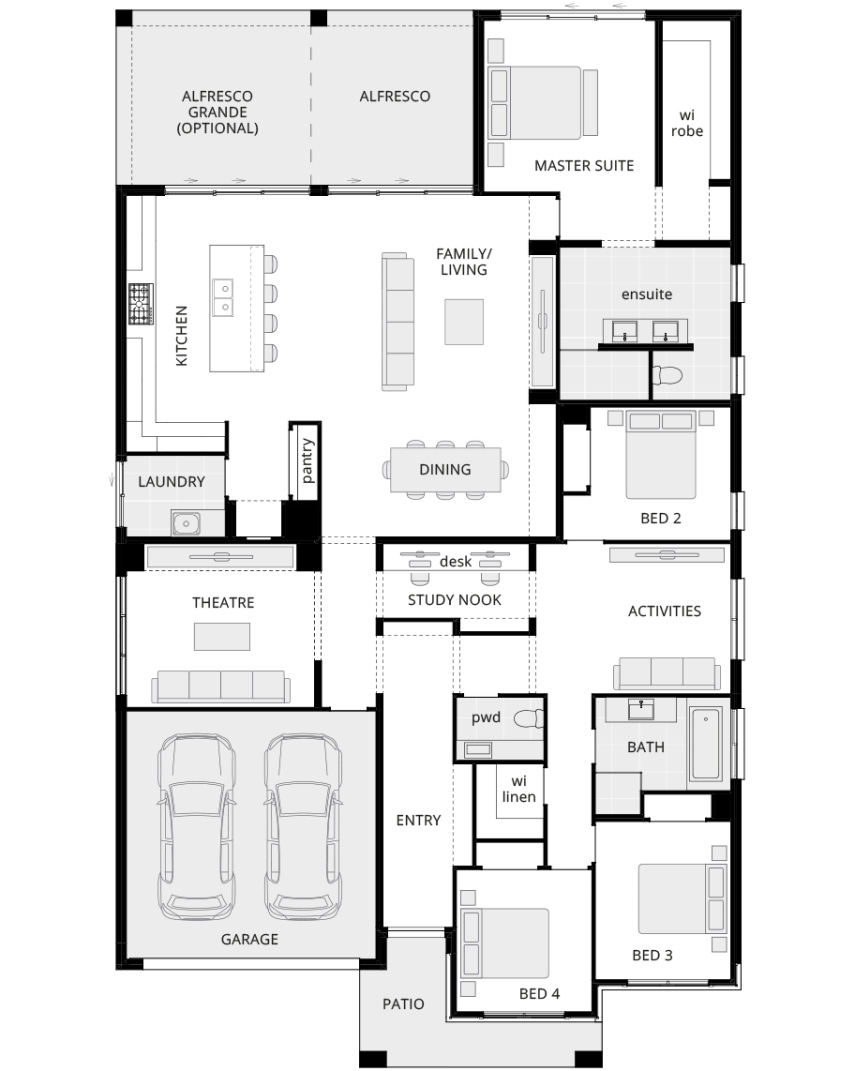
Room Dimensions
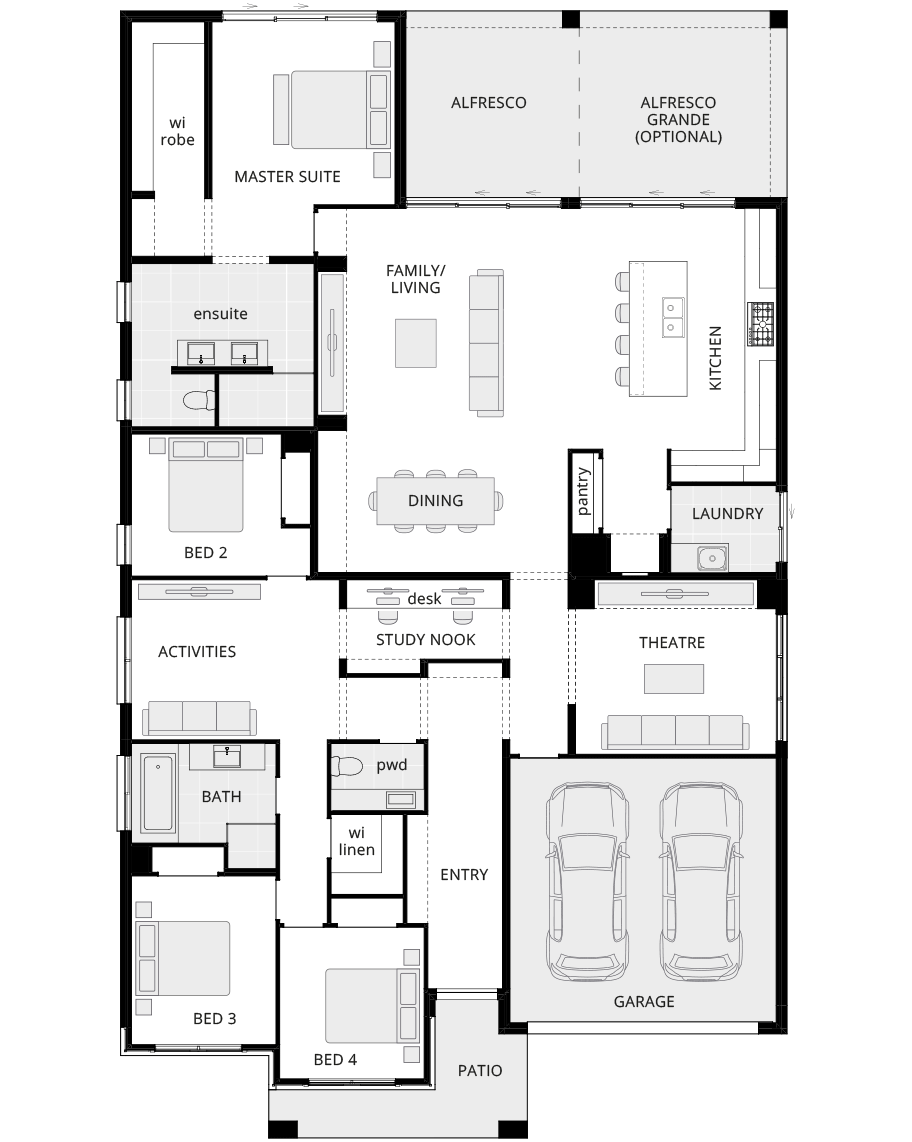
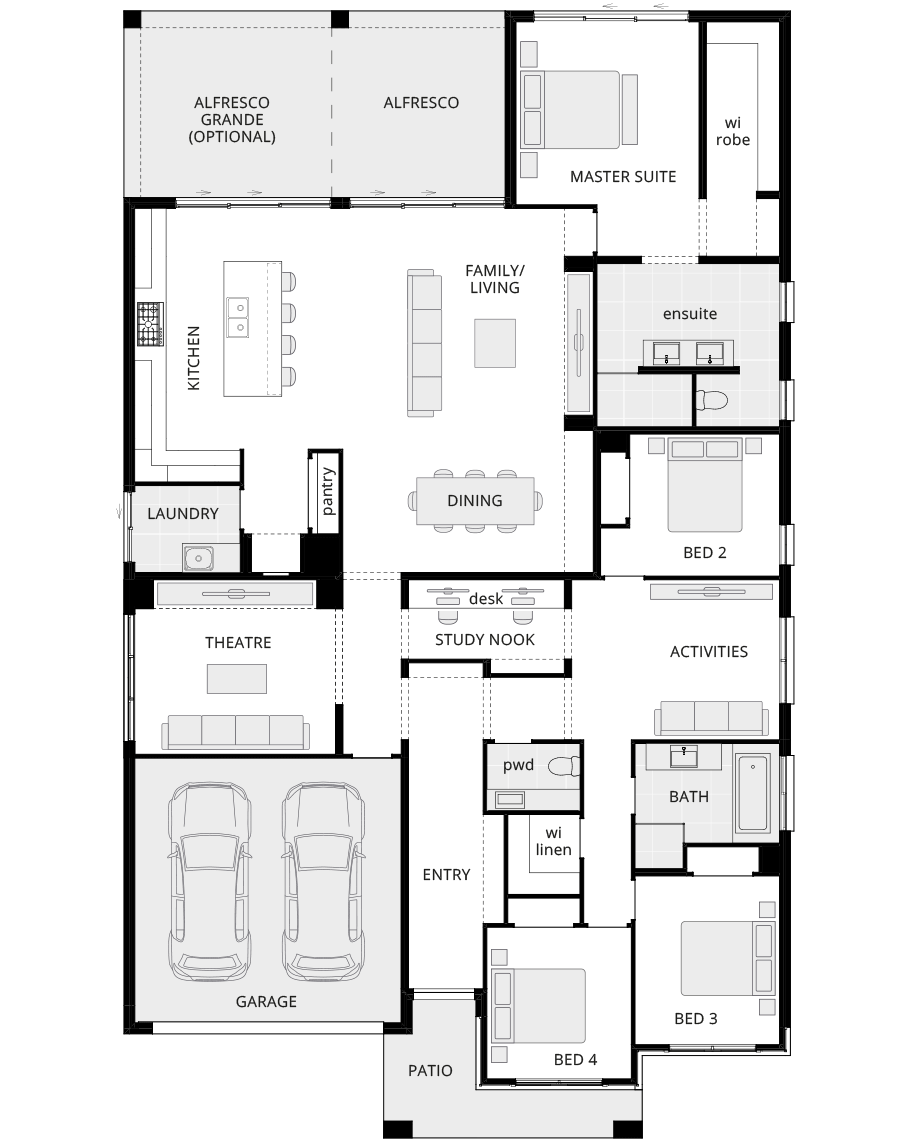
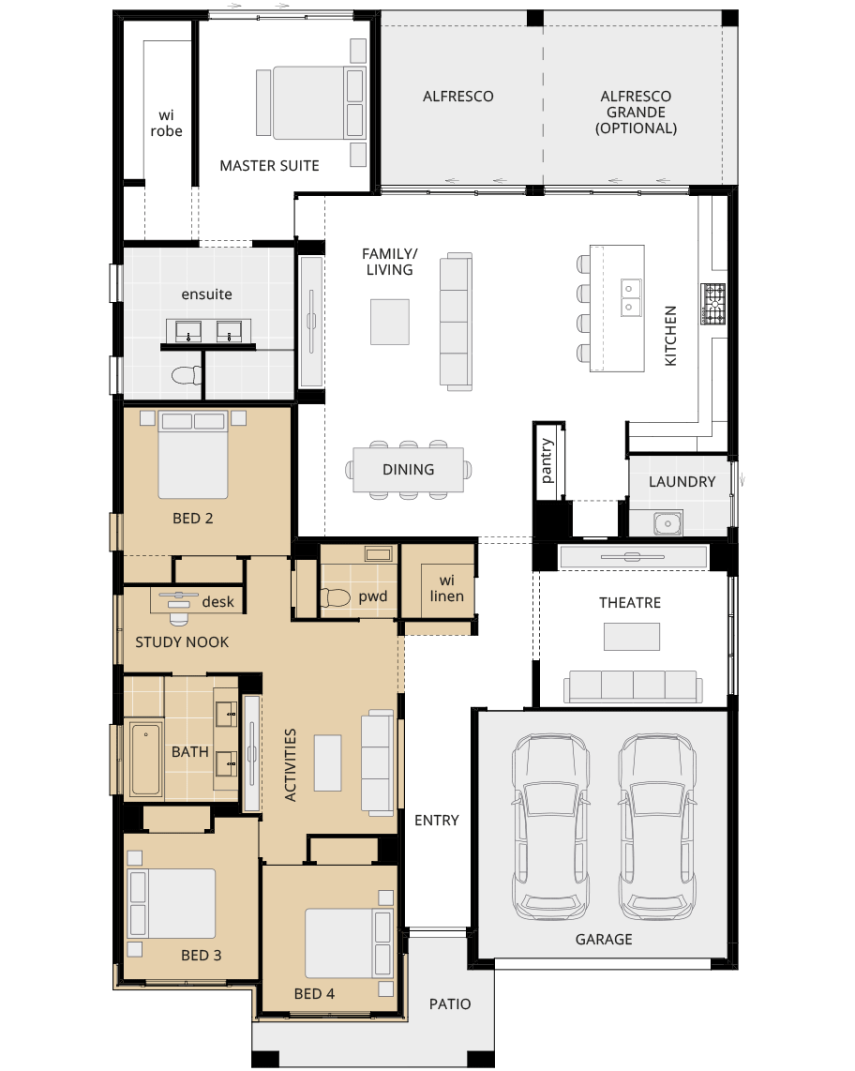
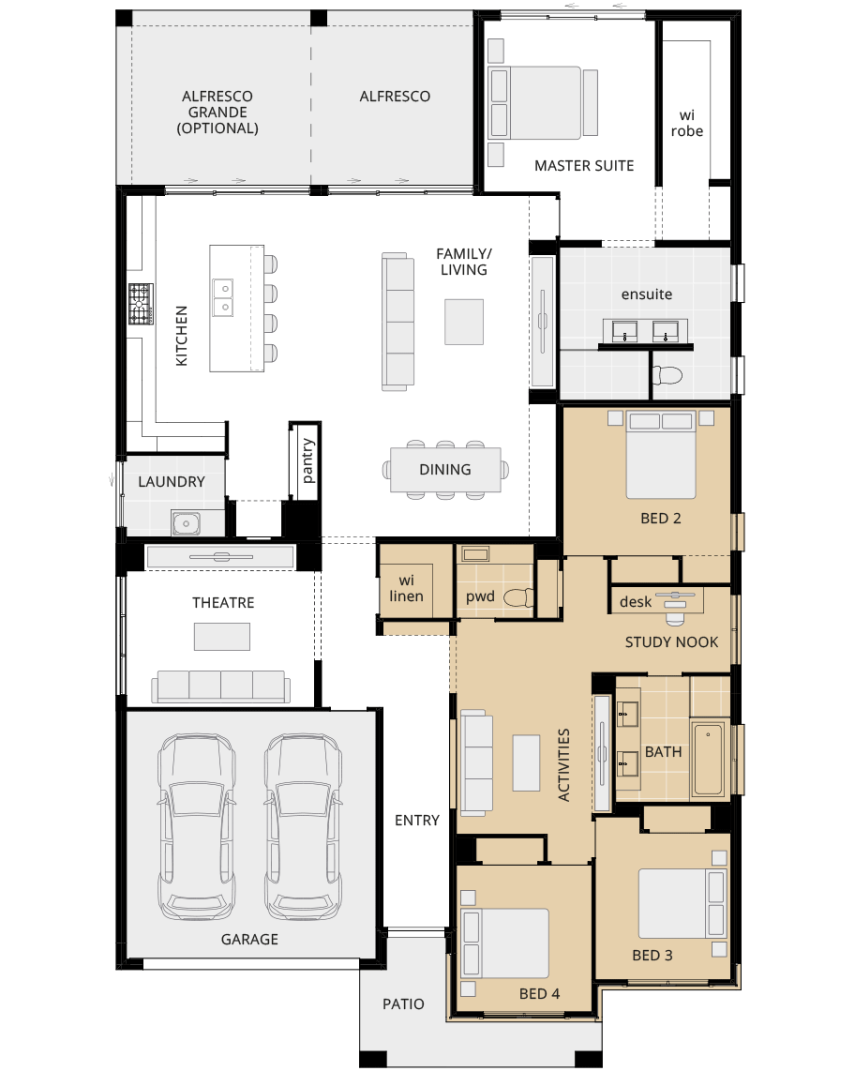
Room Dimensions
Additional Features
- Alternate activities and study nook
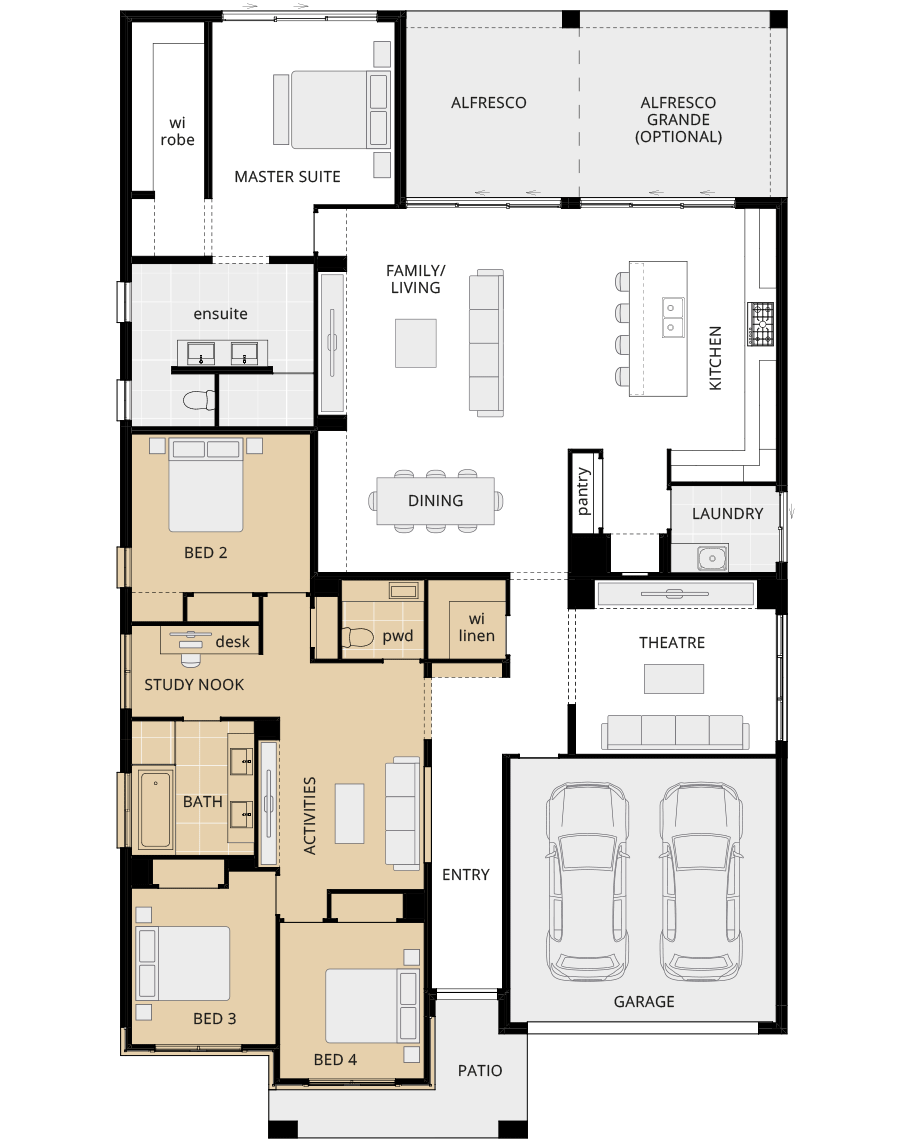
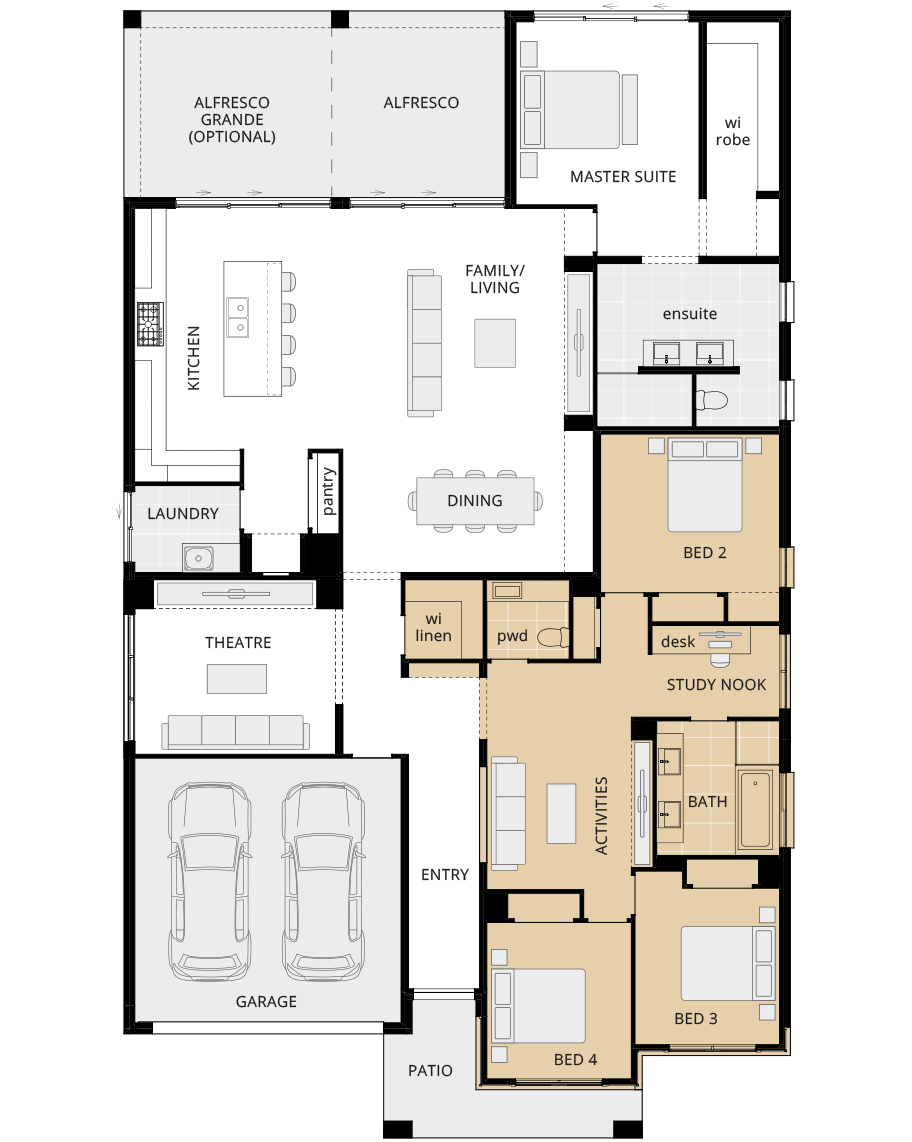

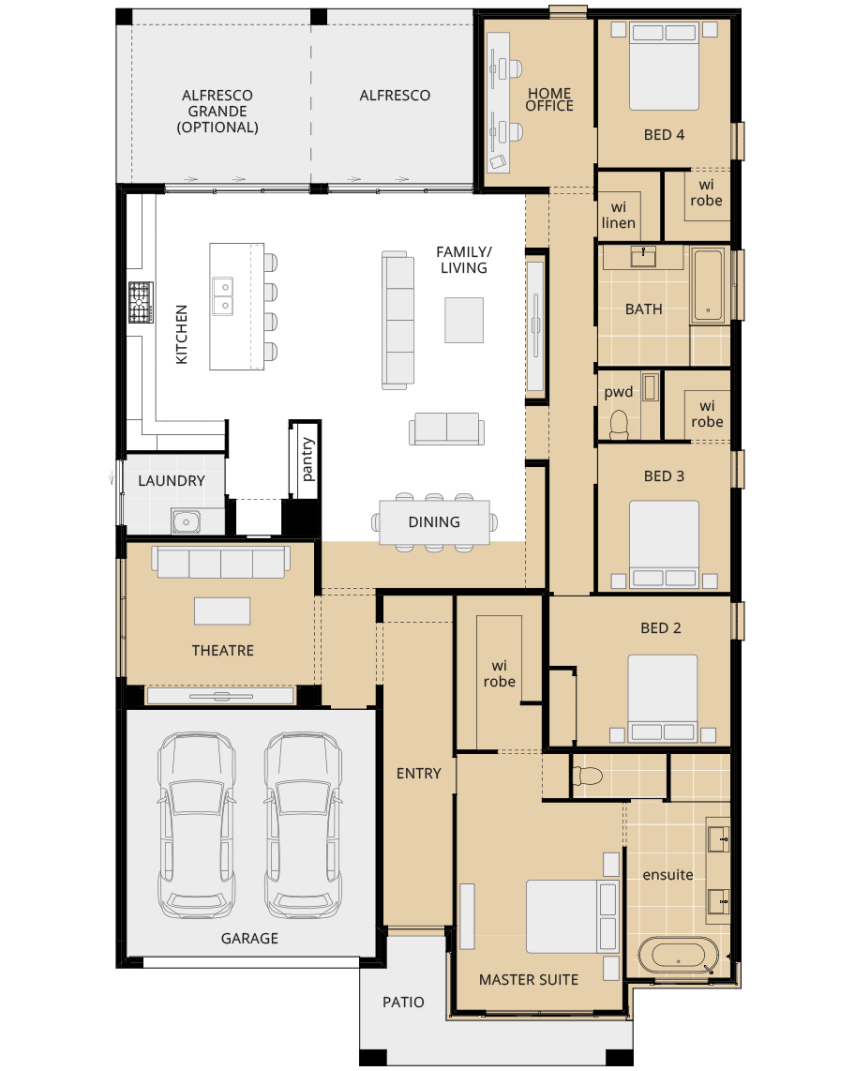
Room Dimensions
Additional Features
- Front master suite
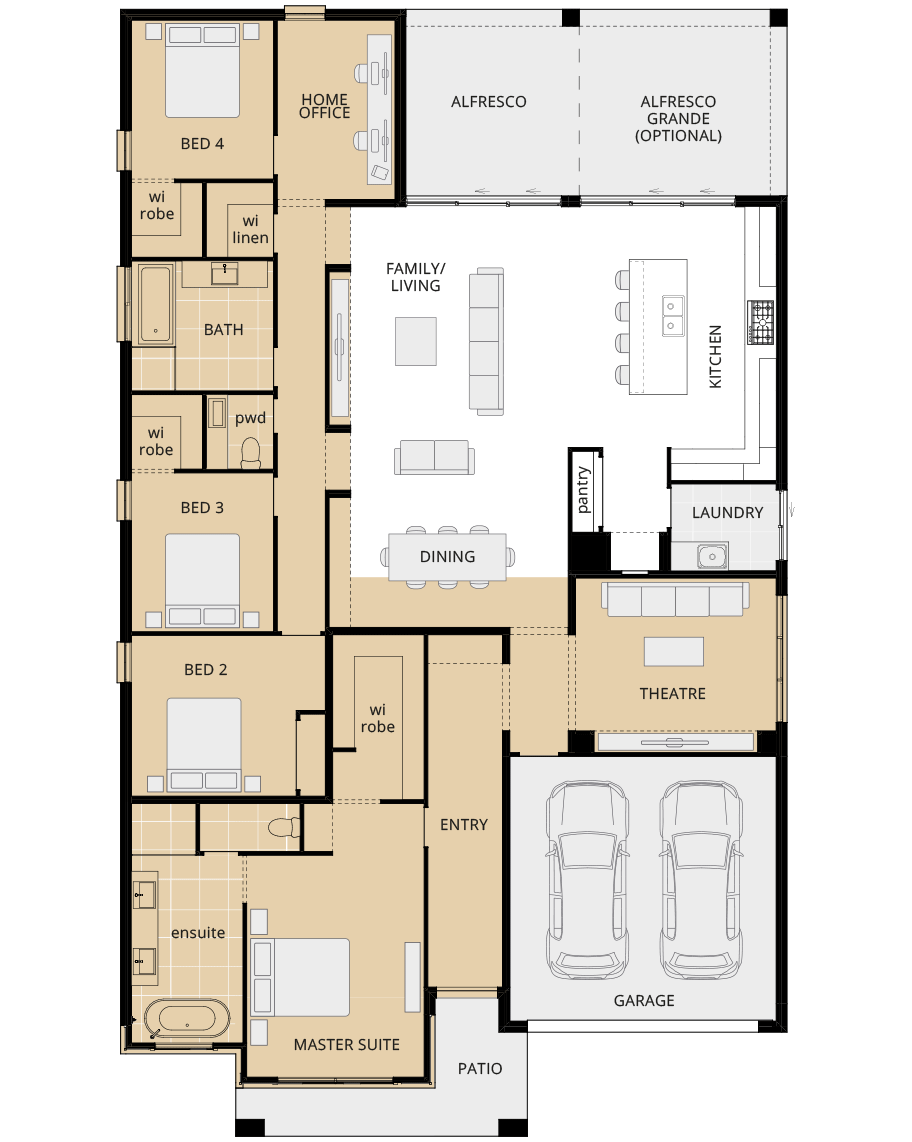
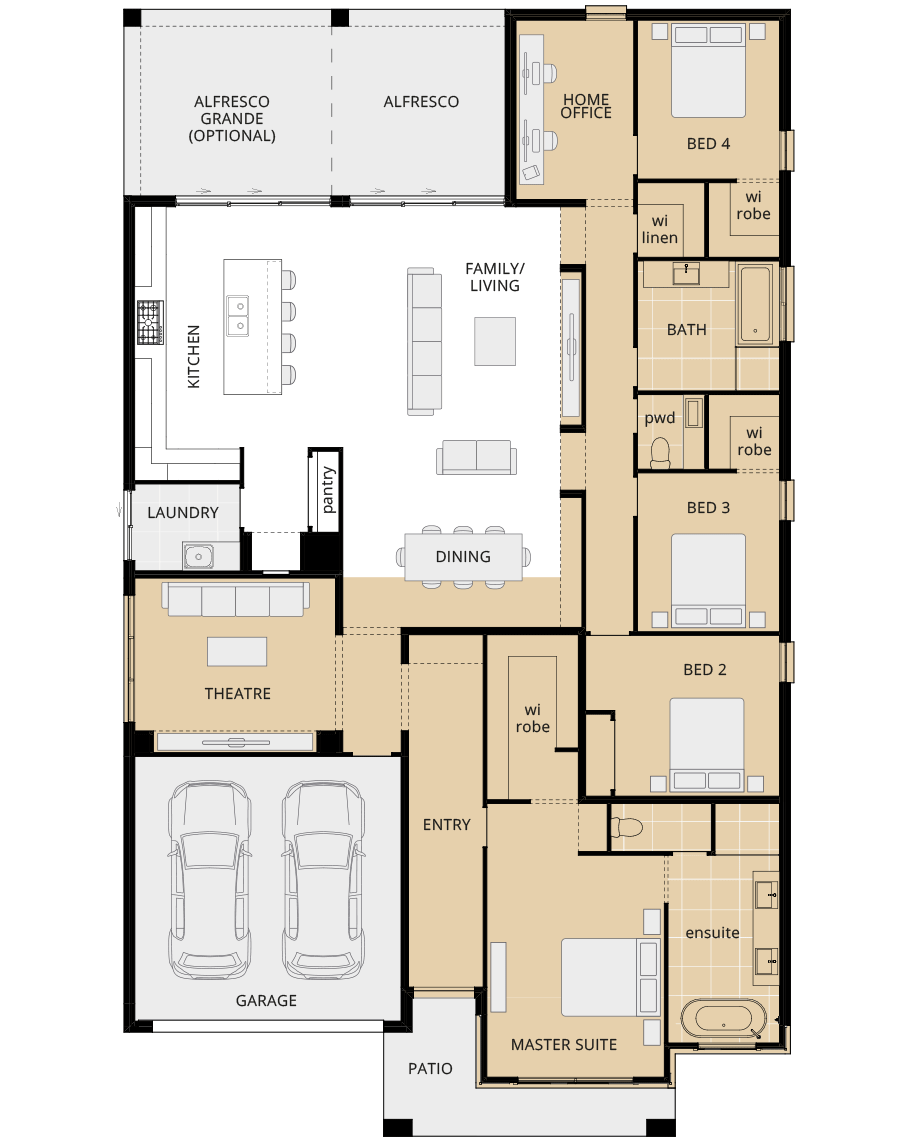
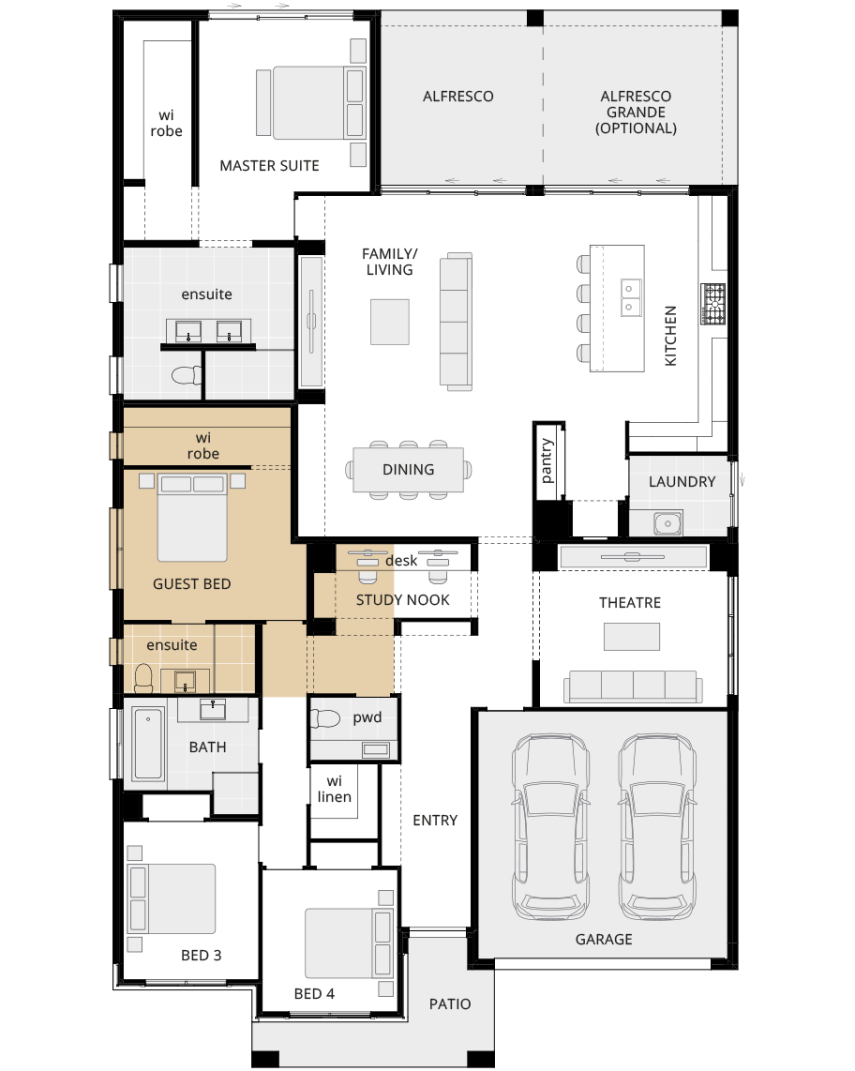
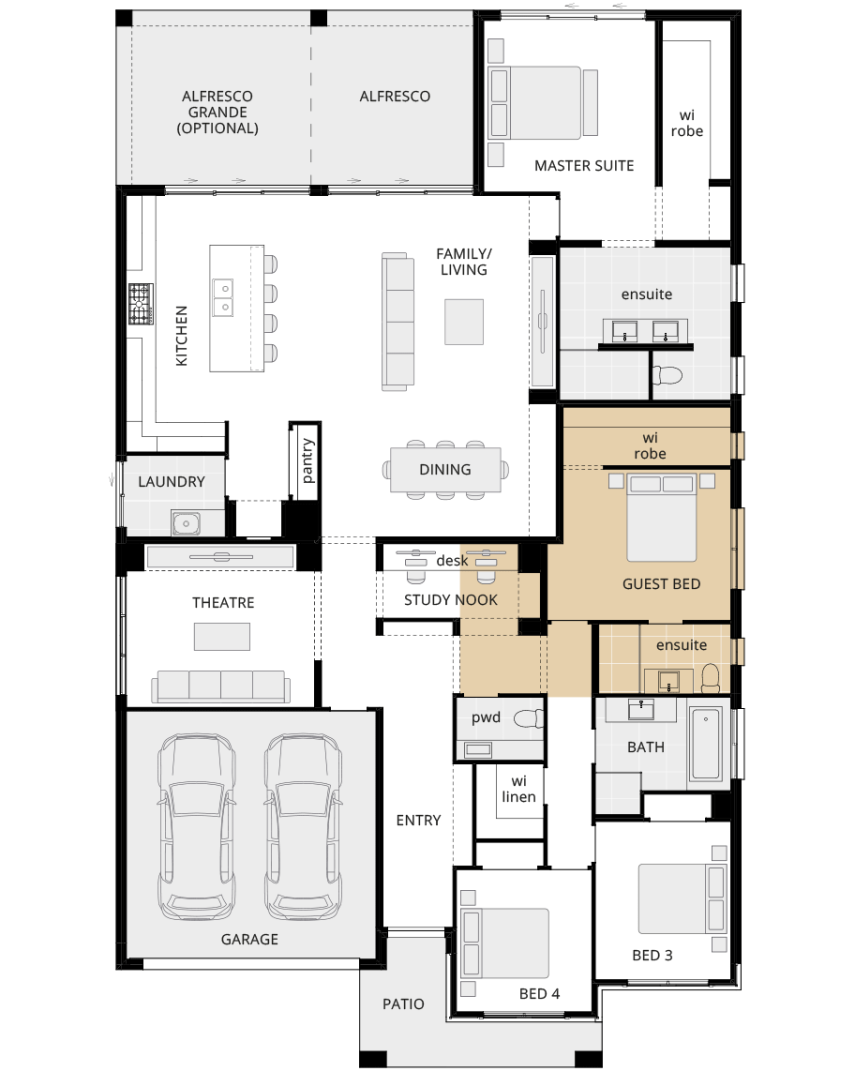
Room Dimensions
Additional Features
- Guest bed
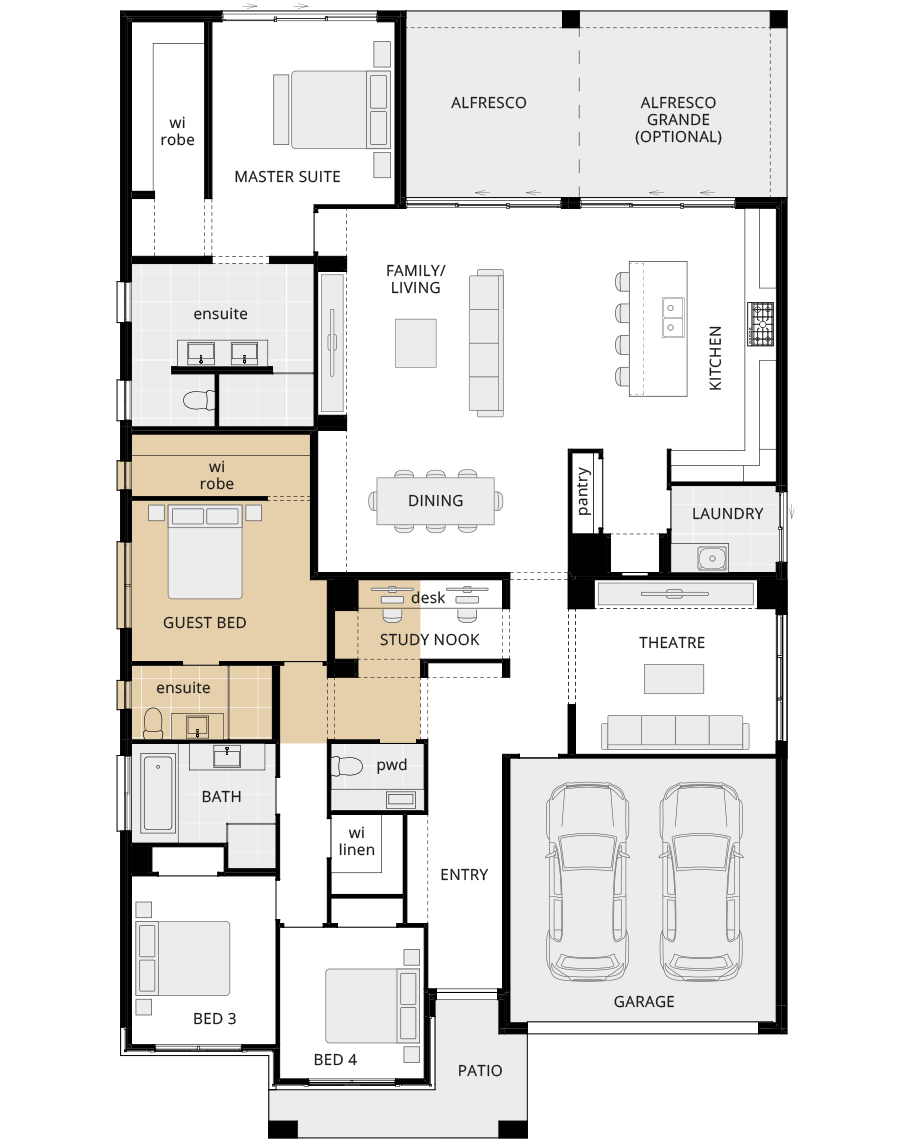
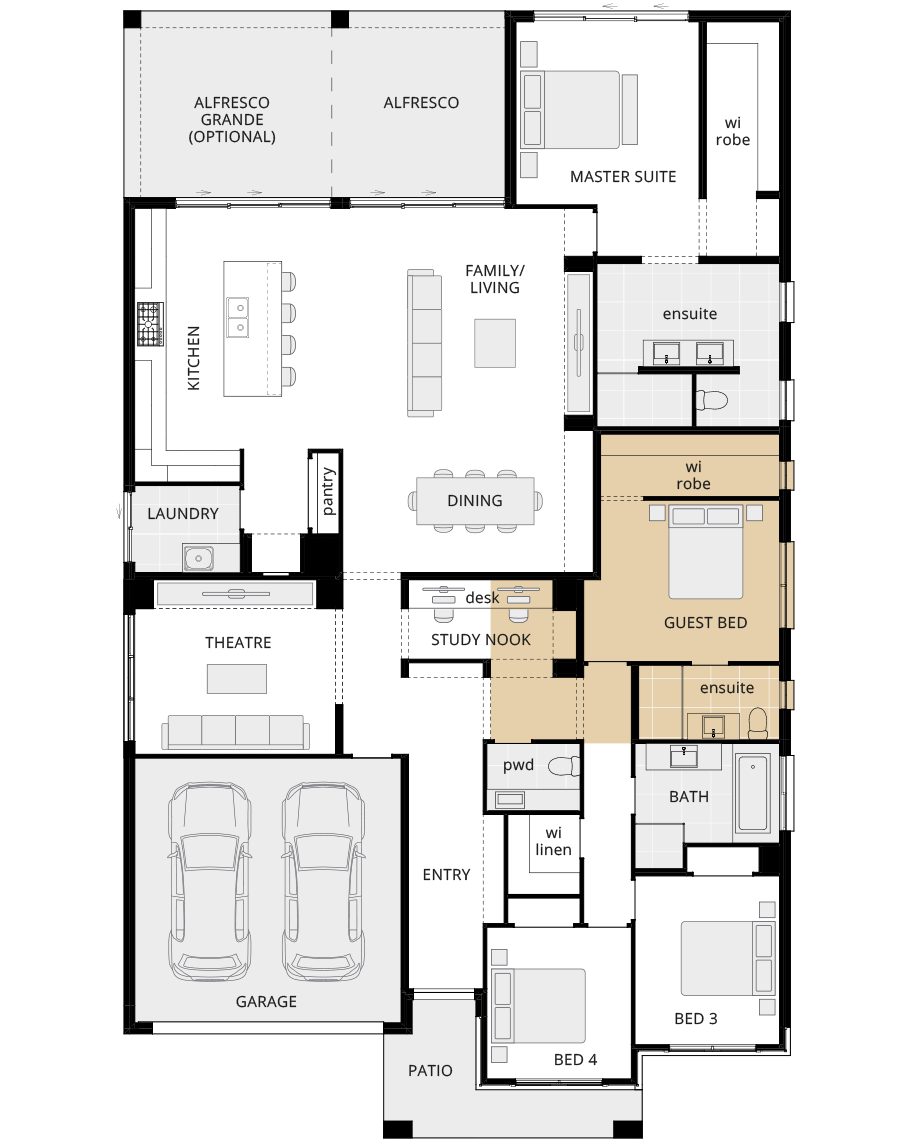
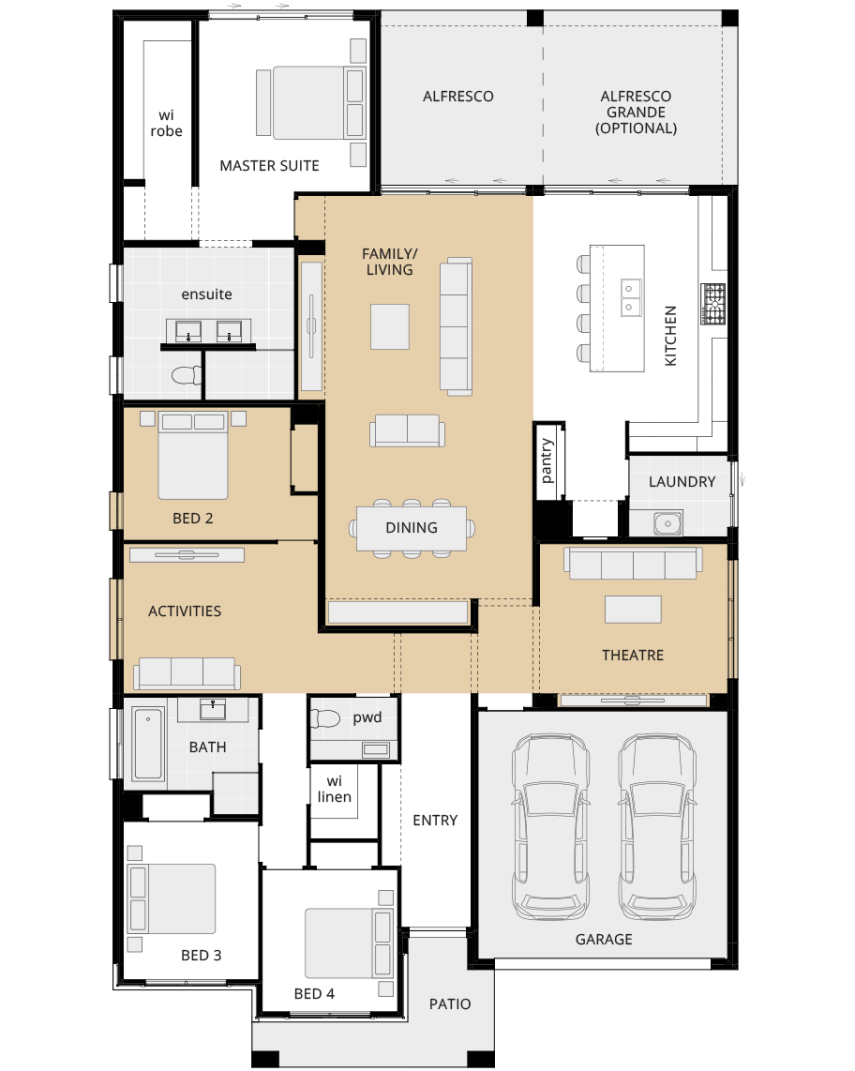
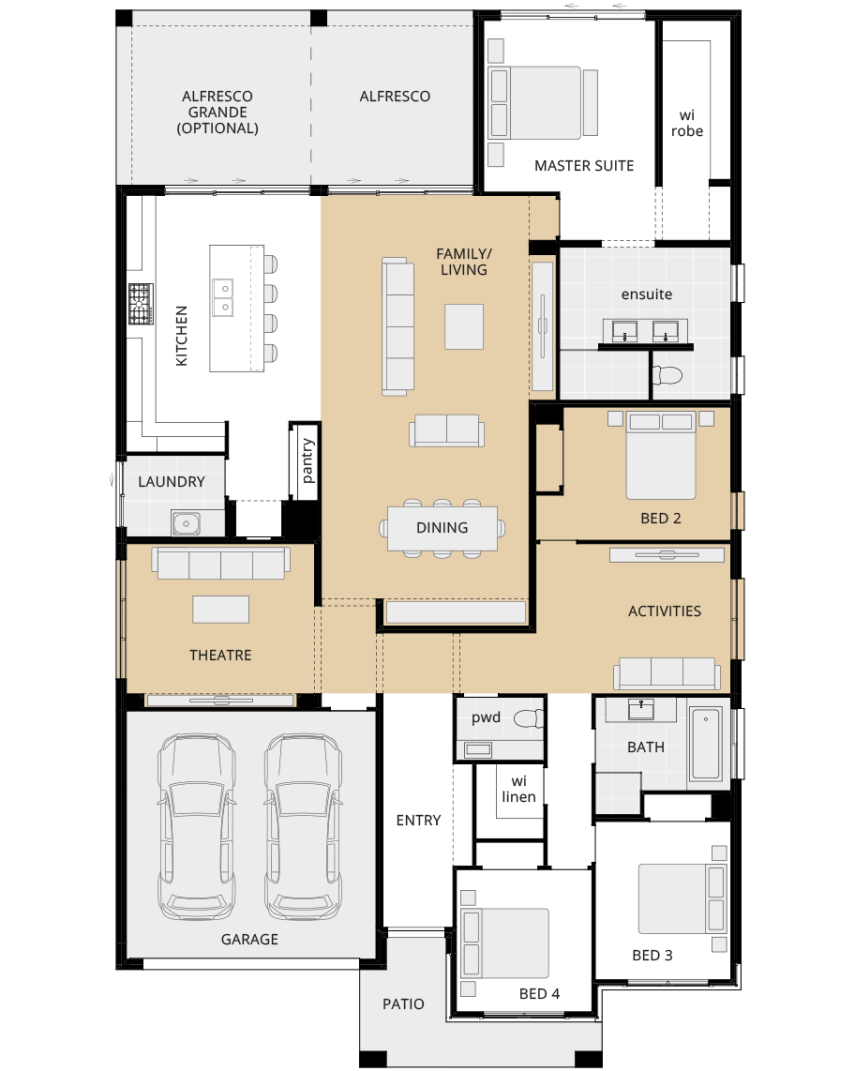
Room Dimensions
Additional Features
- Large family/living and dining in lieu of study nook
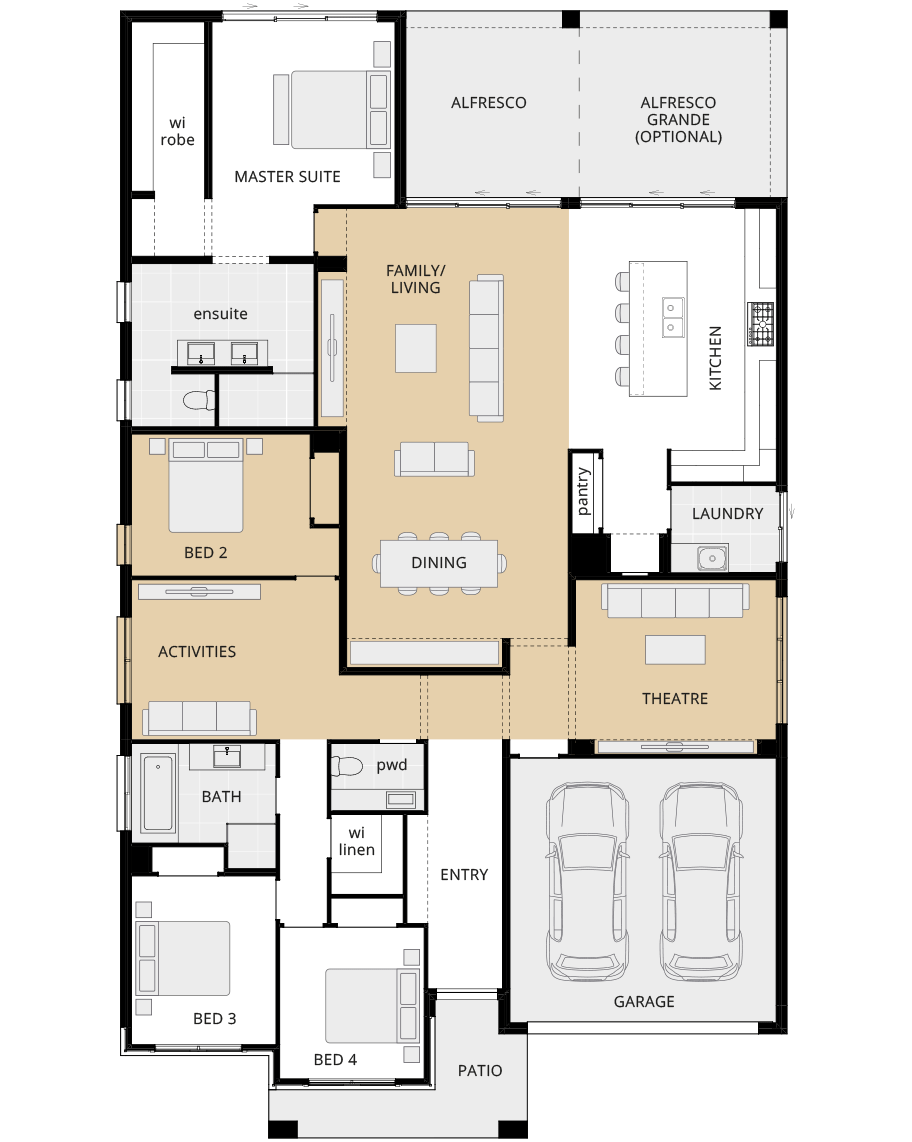
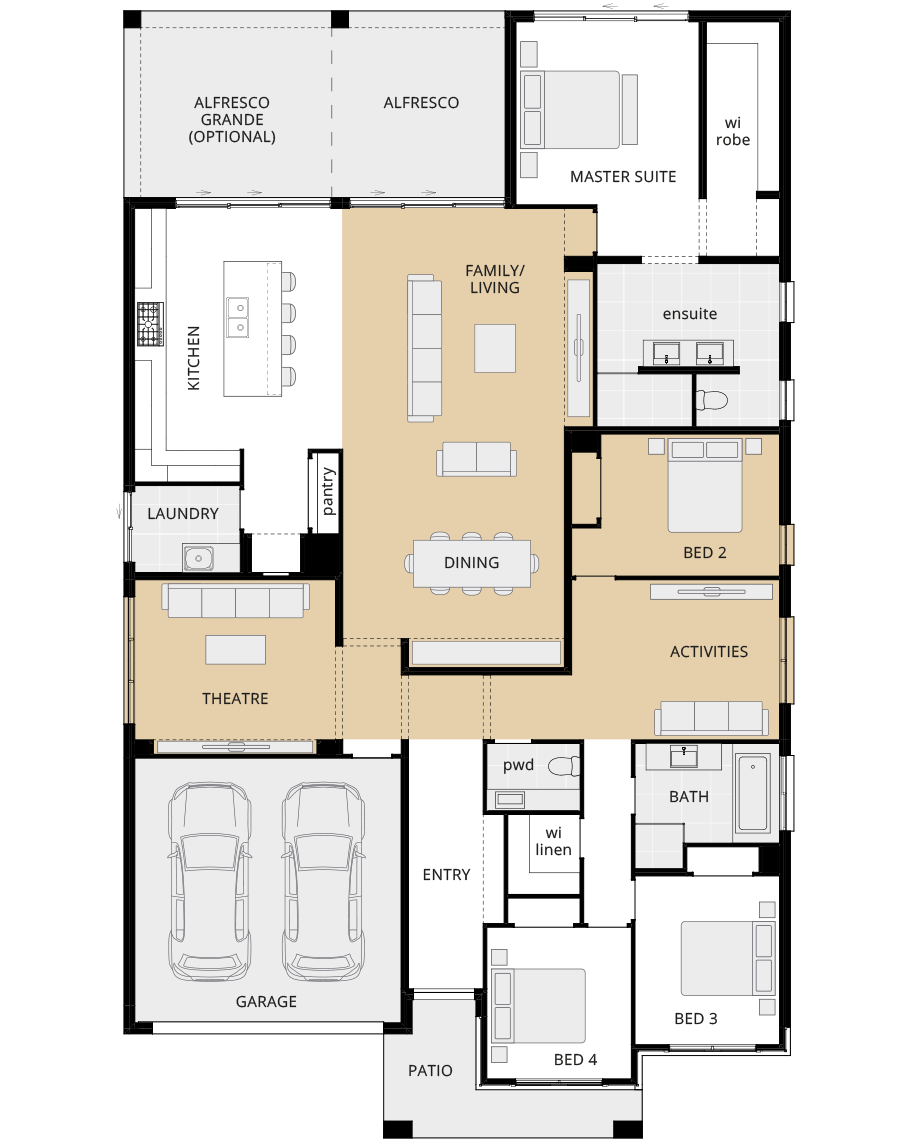
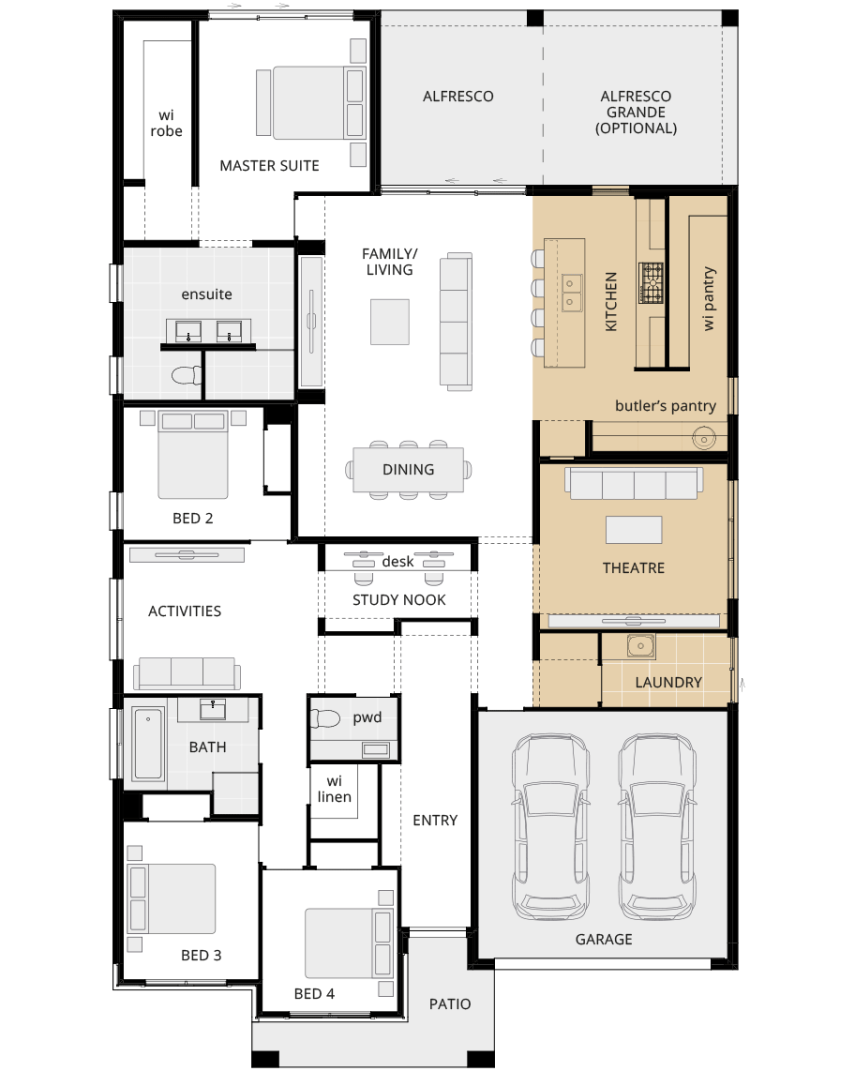
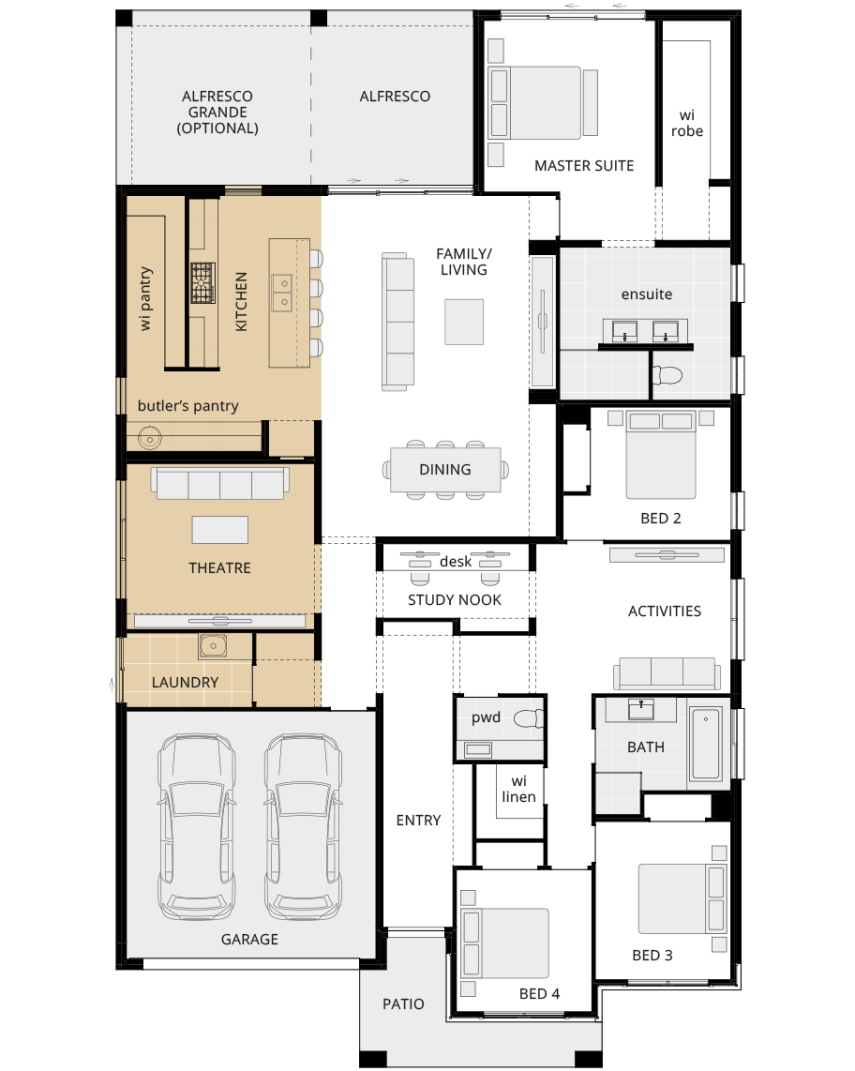
Room Dimensions
Additional Features
- Alternate kitchen, theatre and laundry (Option A)
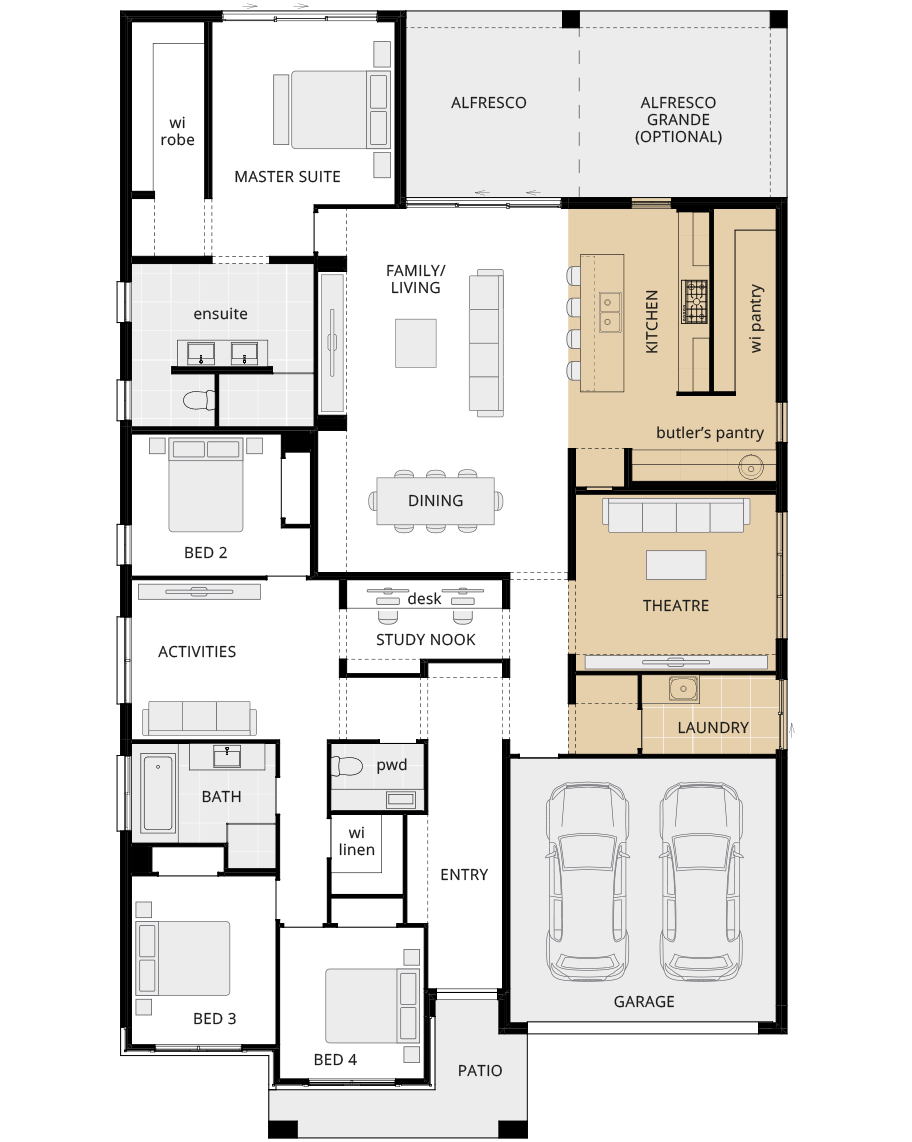
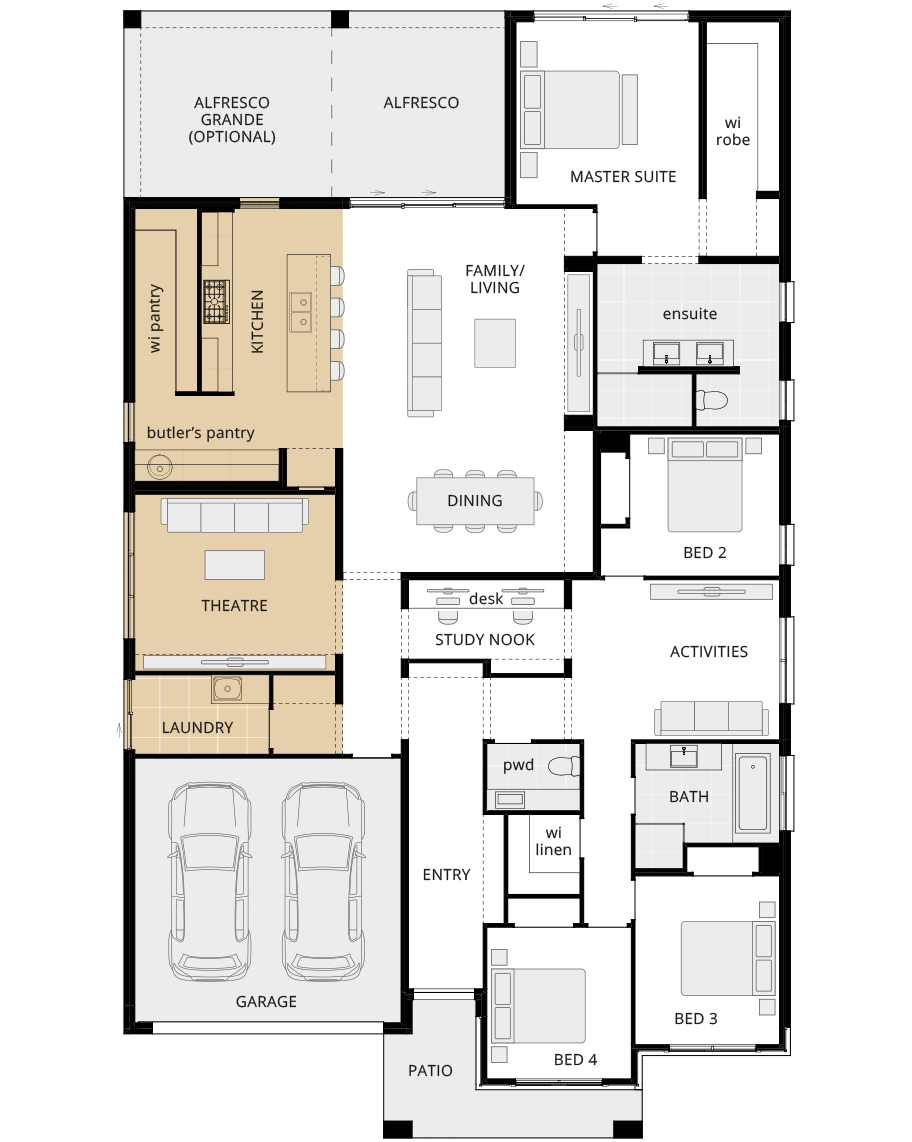
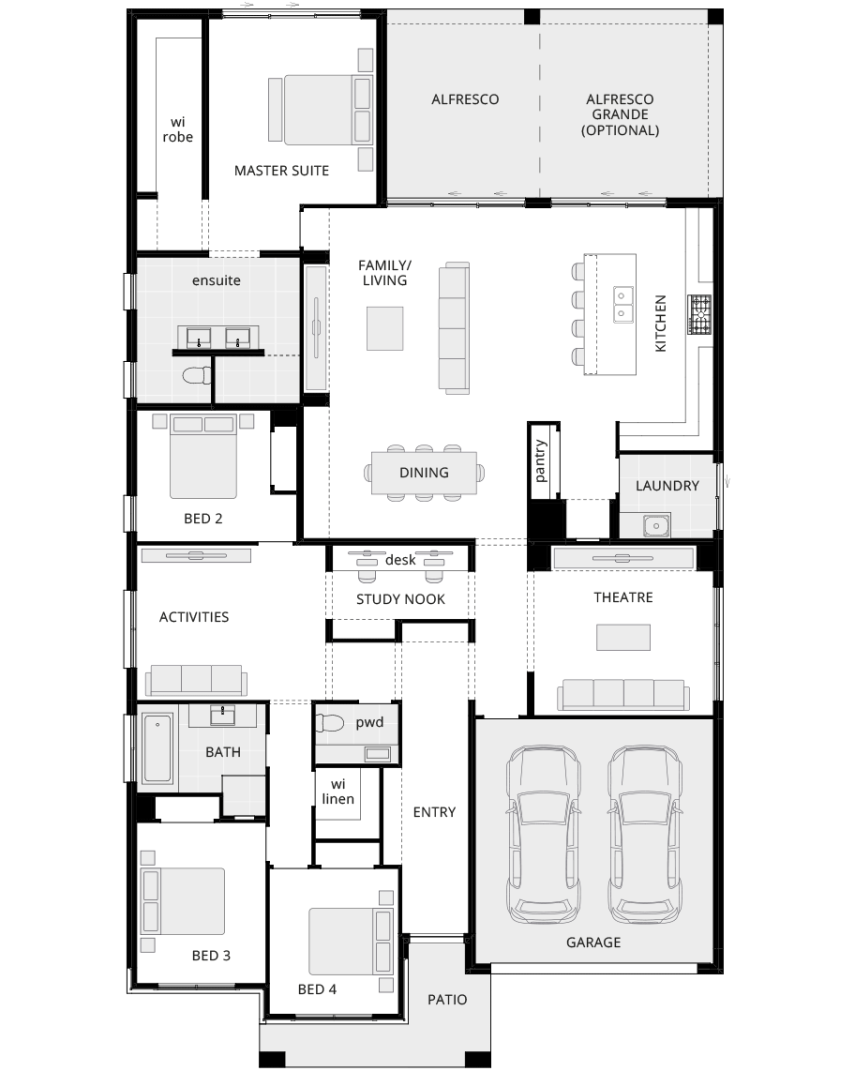
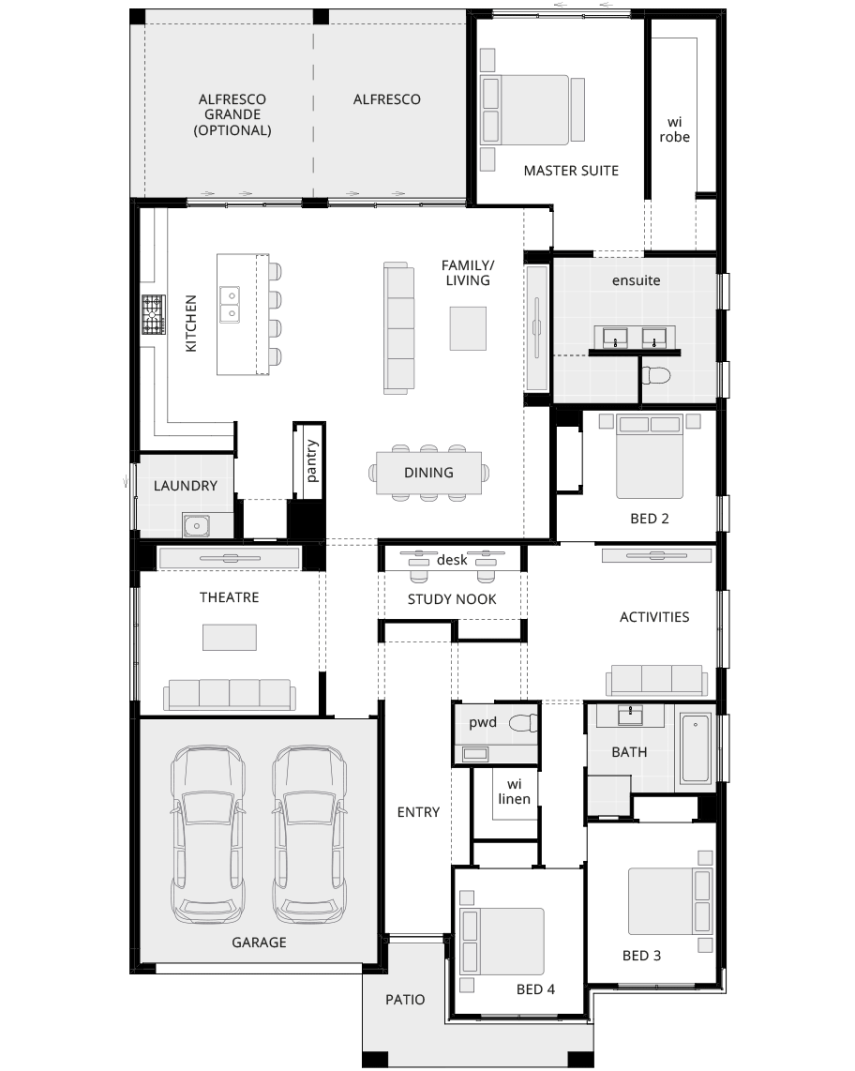
Room Dimensions
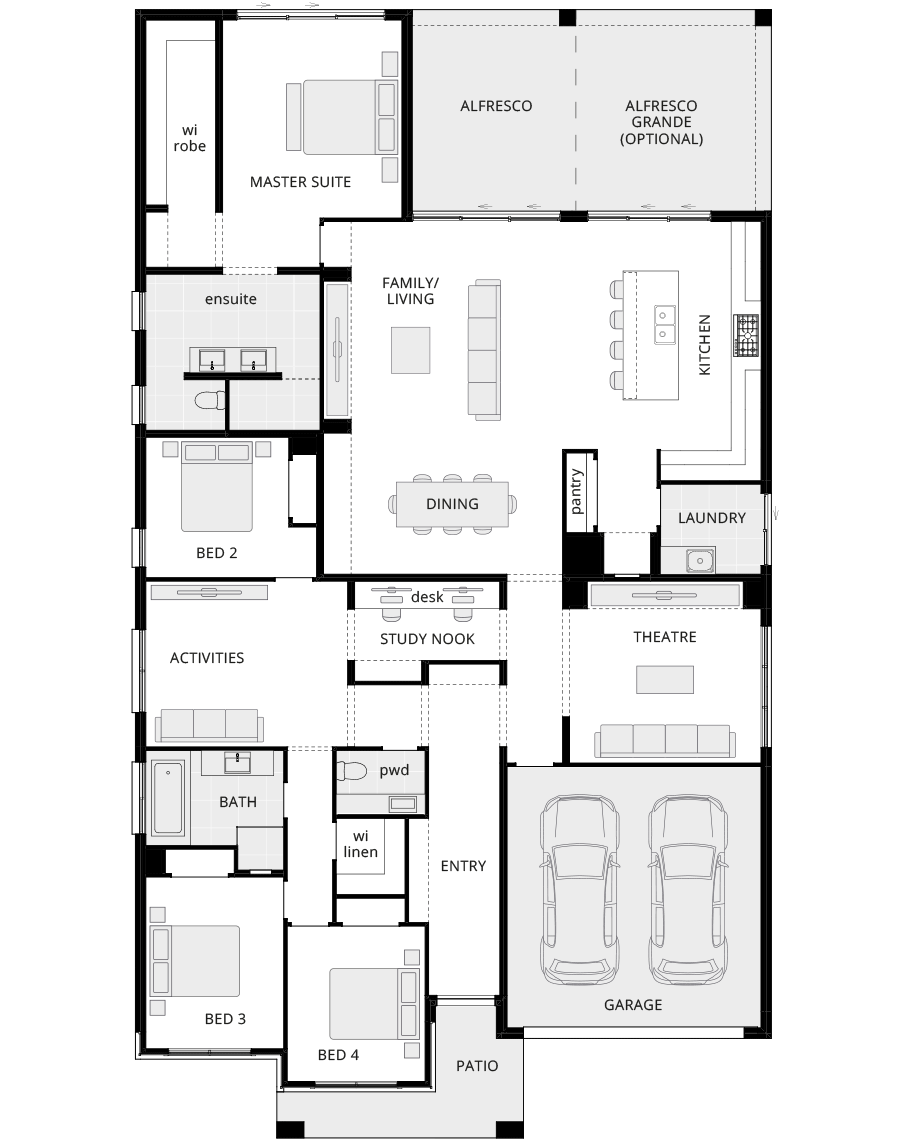
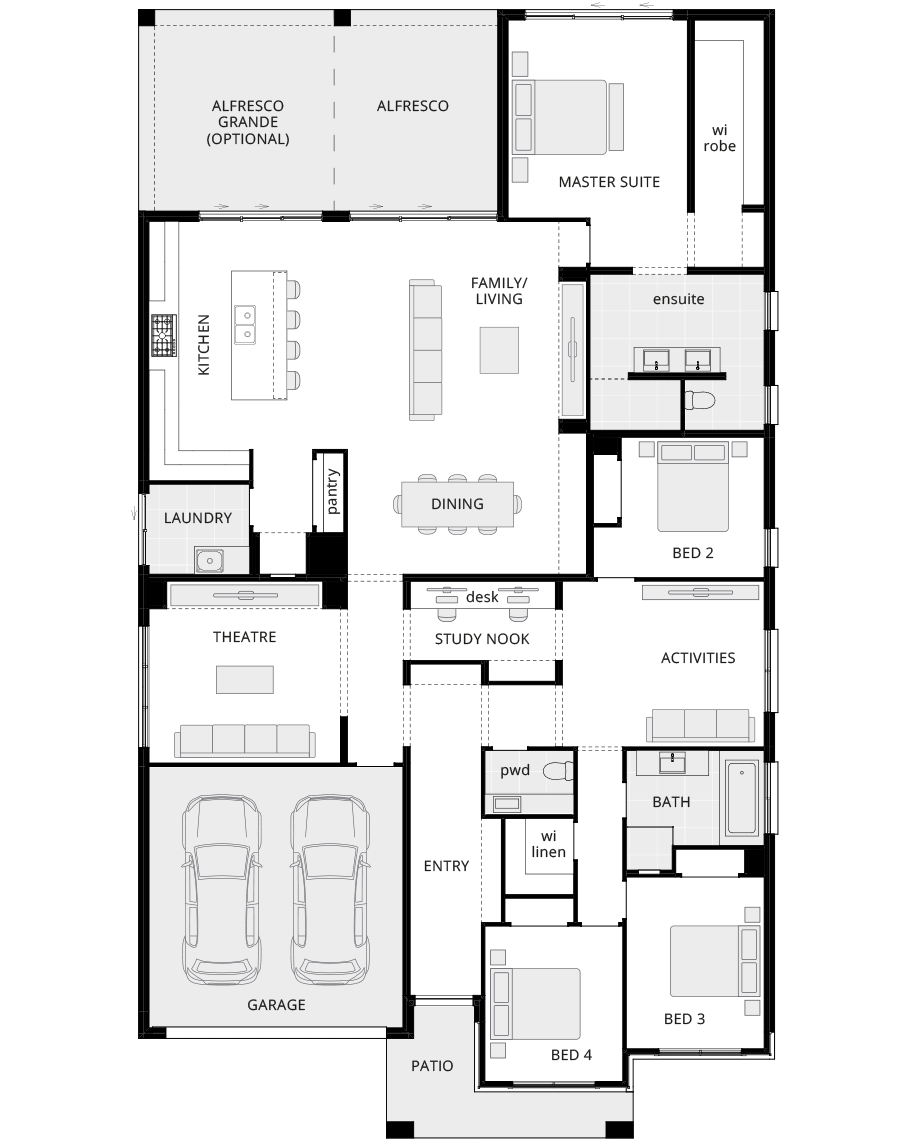
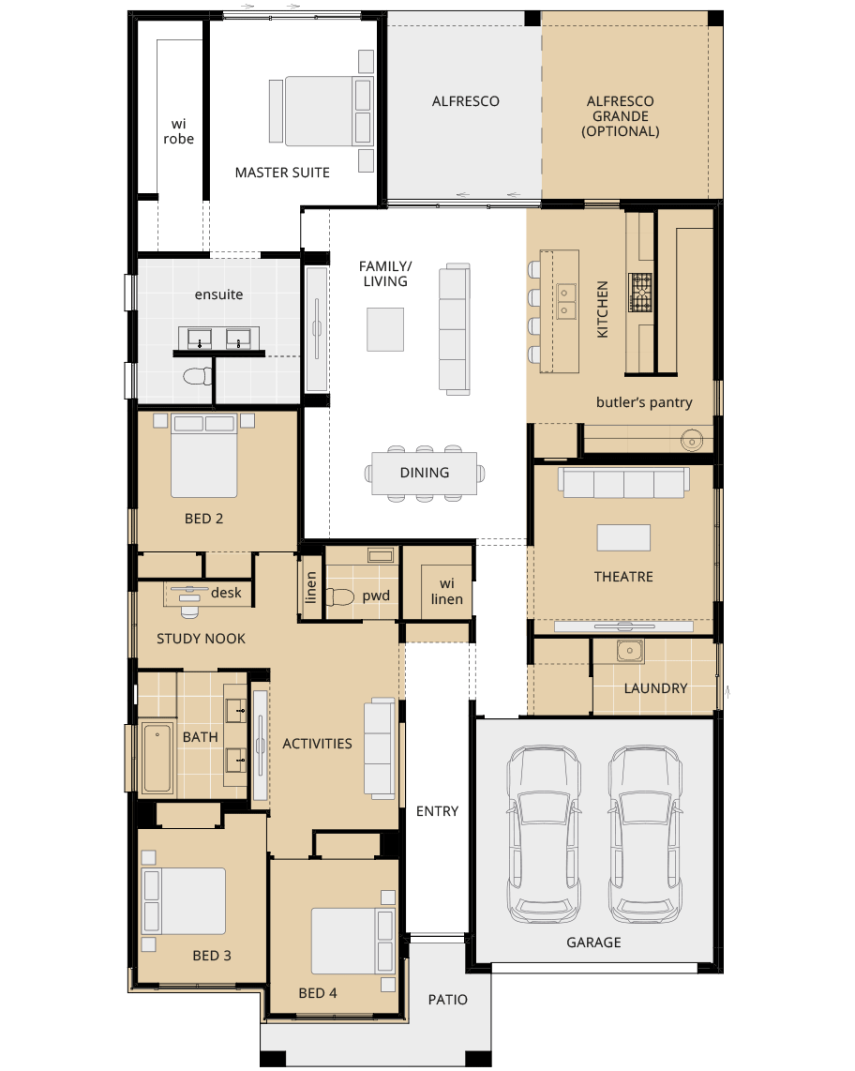
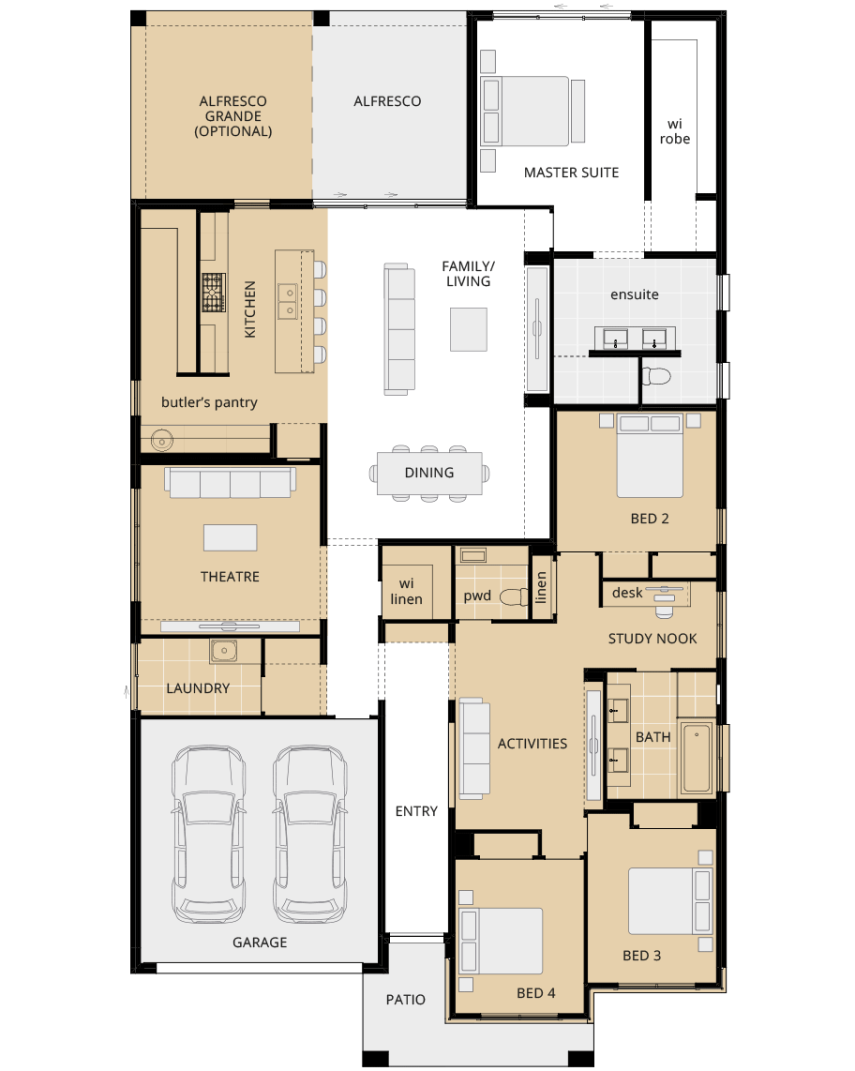
Room Dimensions
Additional Features
- Relocated activities and study nook
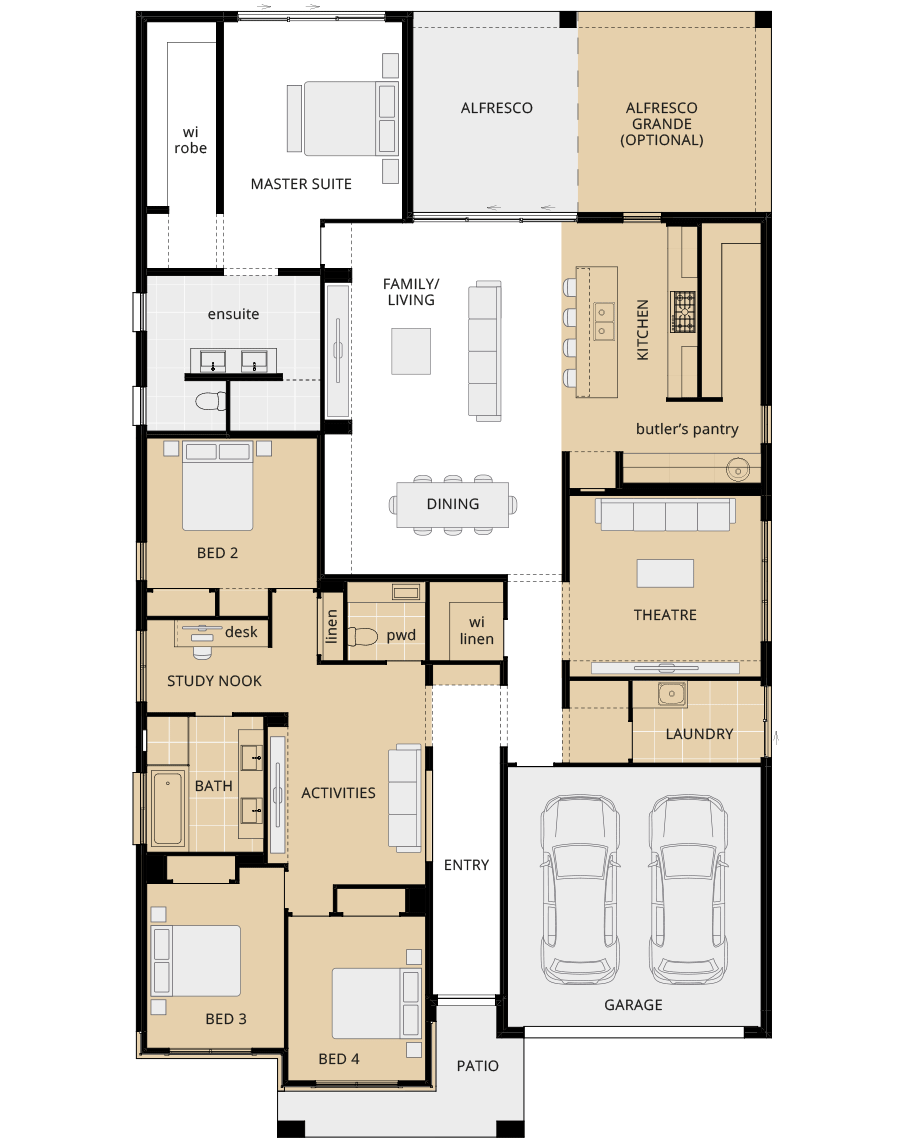
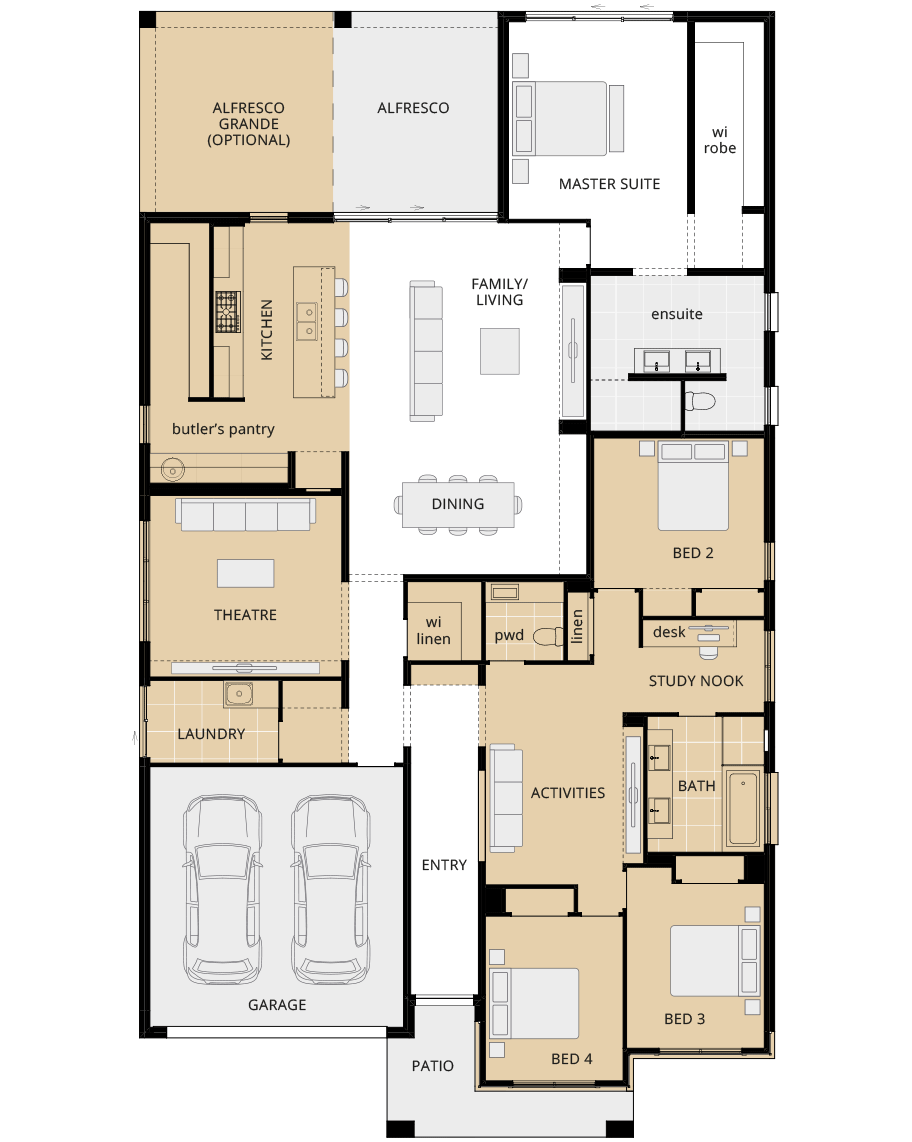
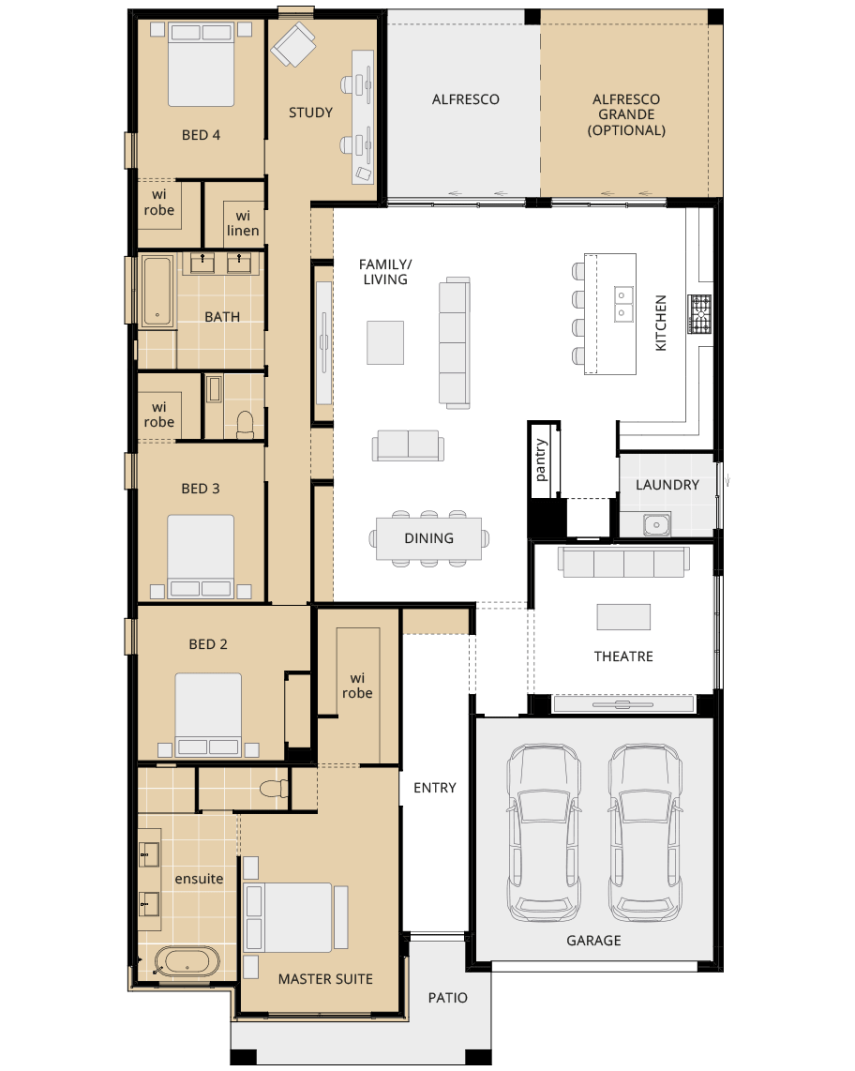
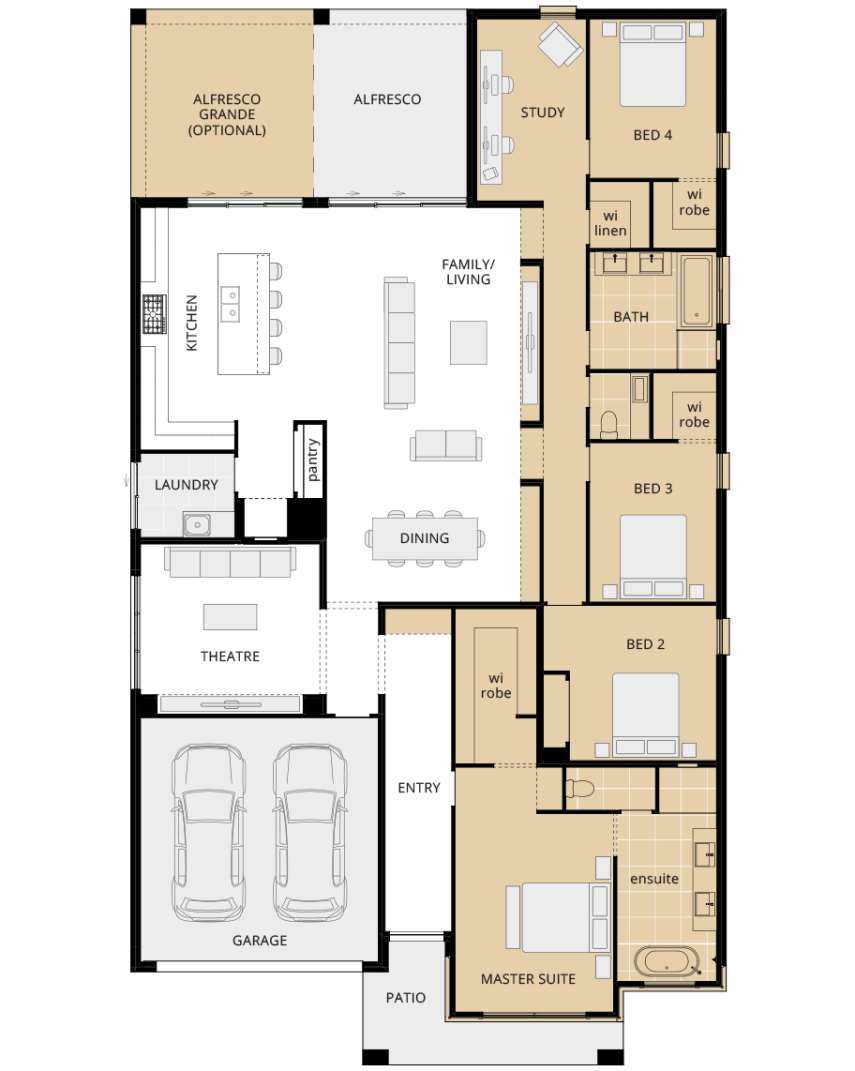
Room Dimensions
Additional Features
Option - Front master suite
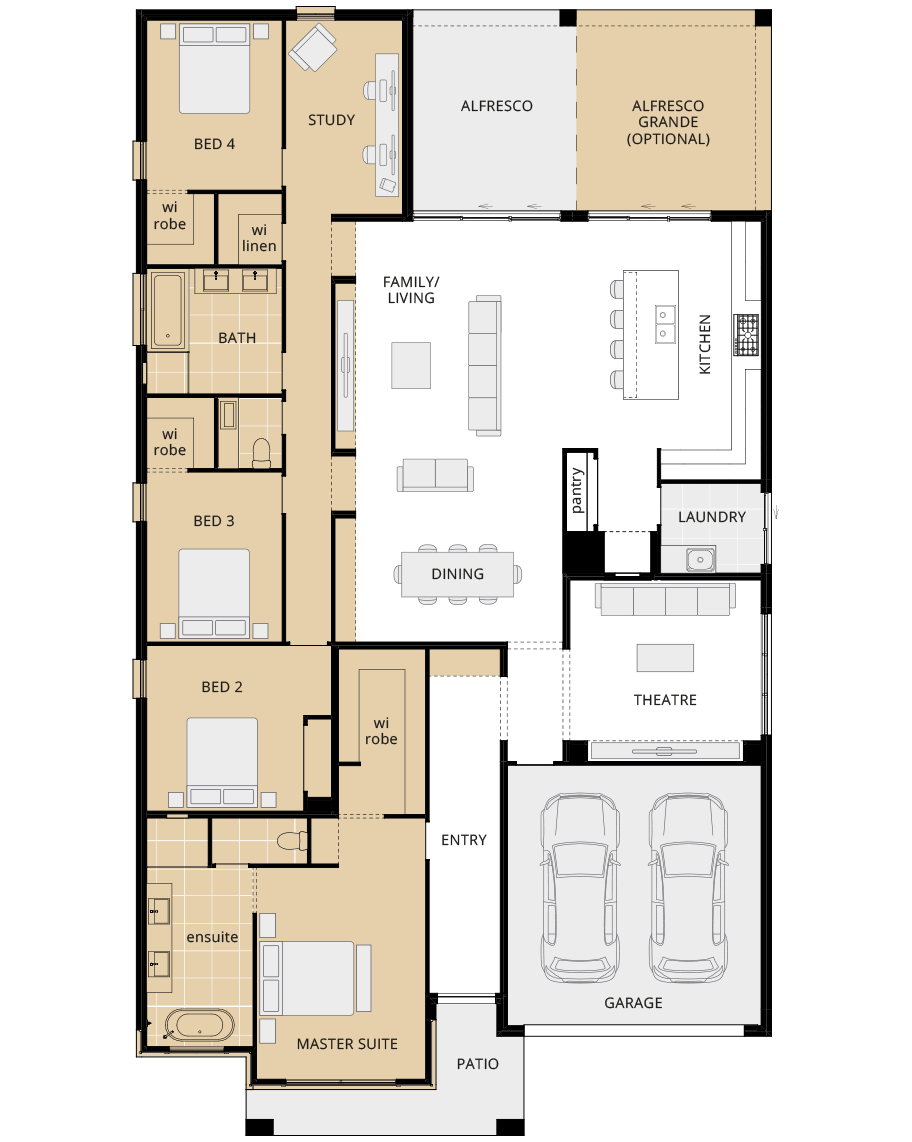
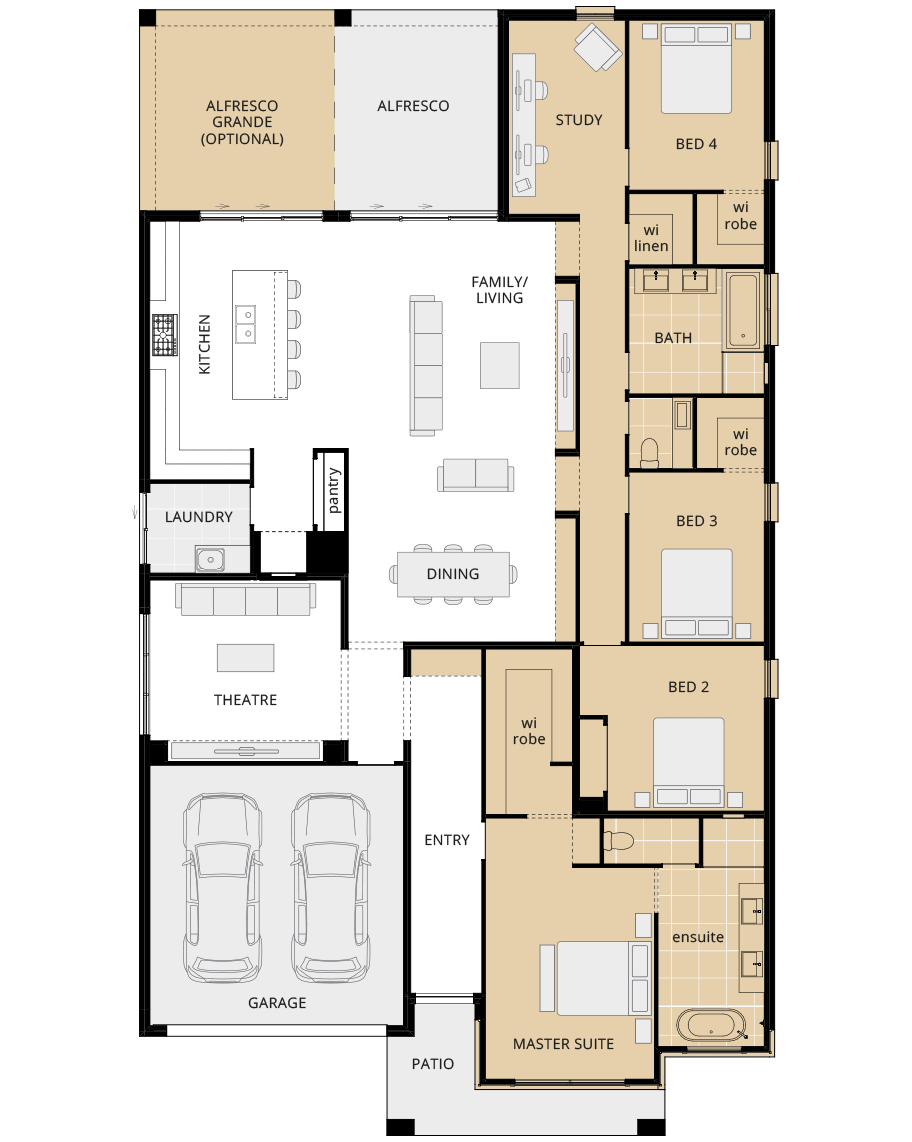

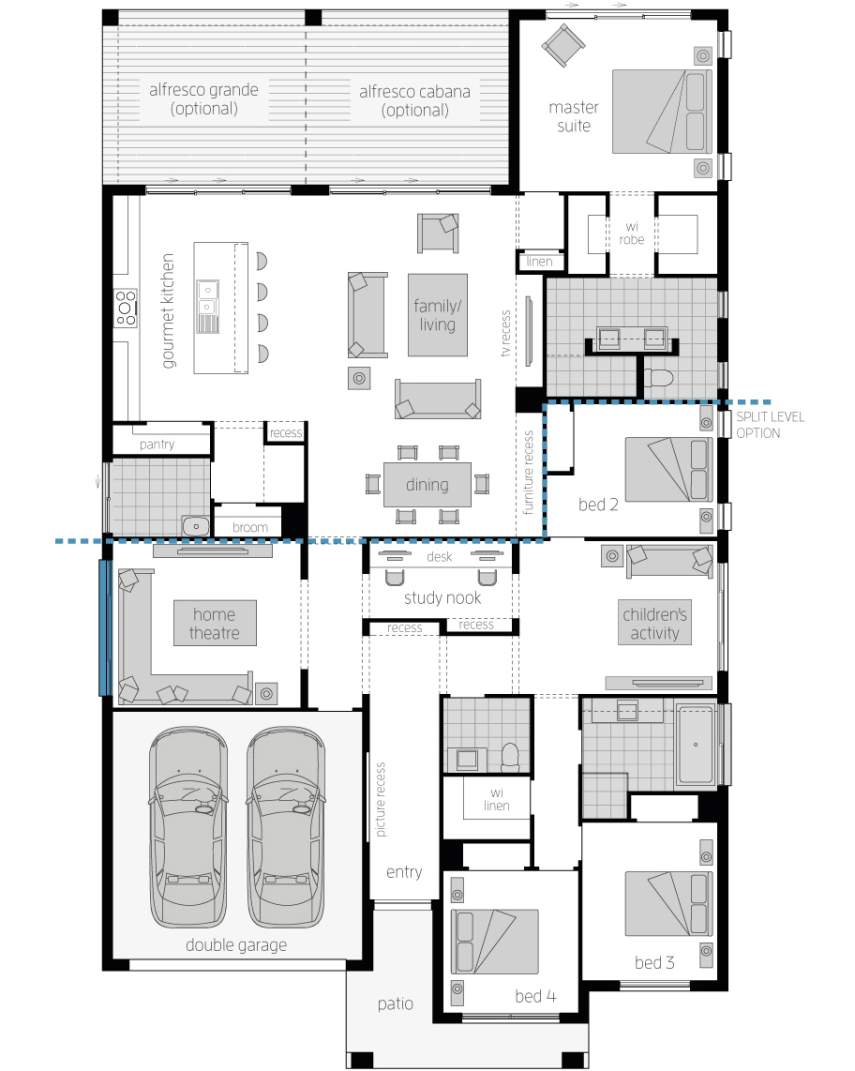
Room Dimensions
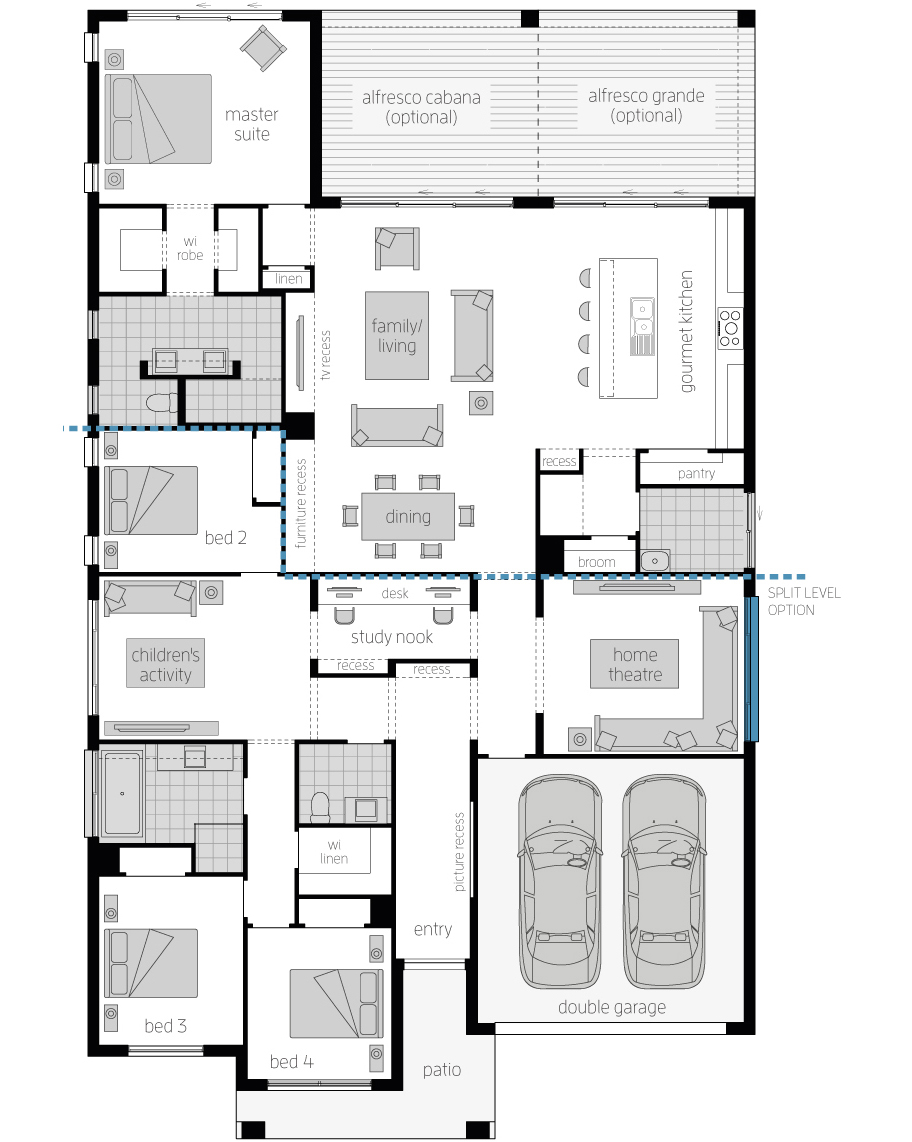
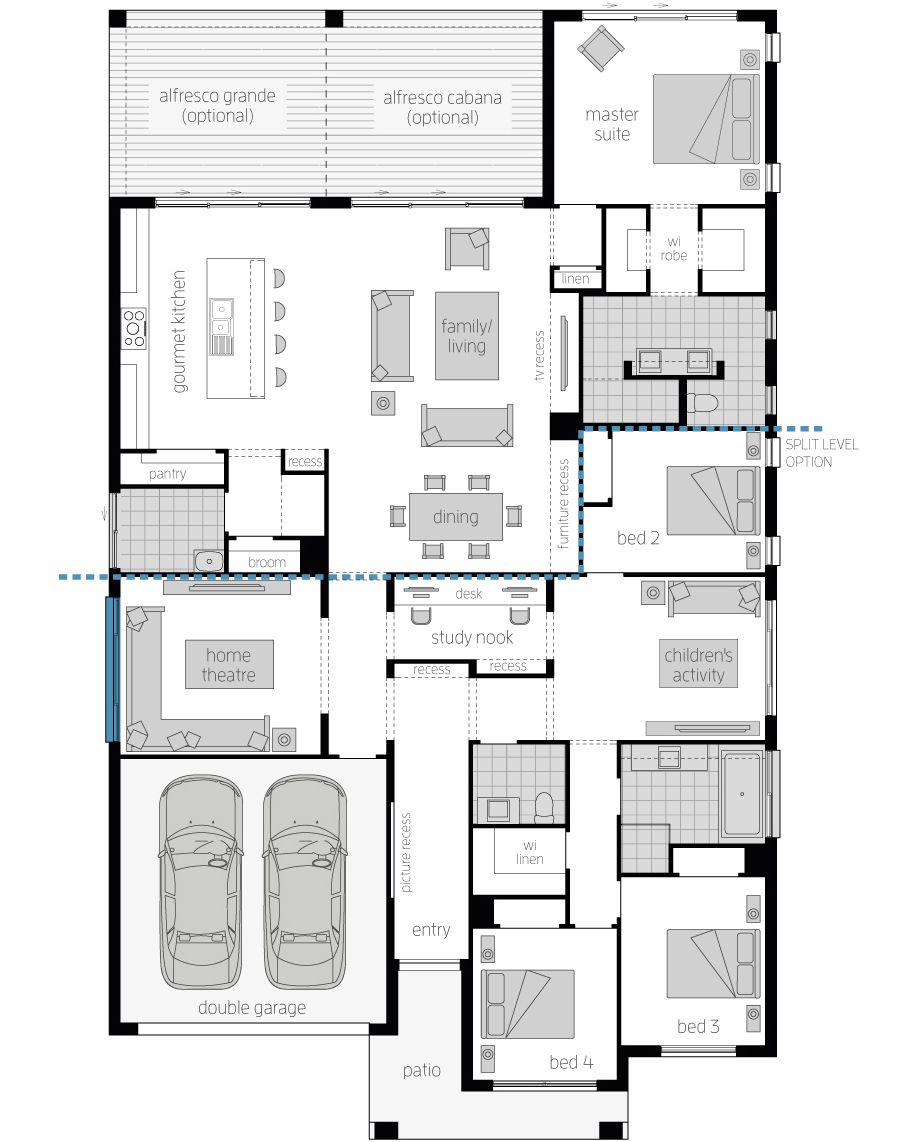
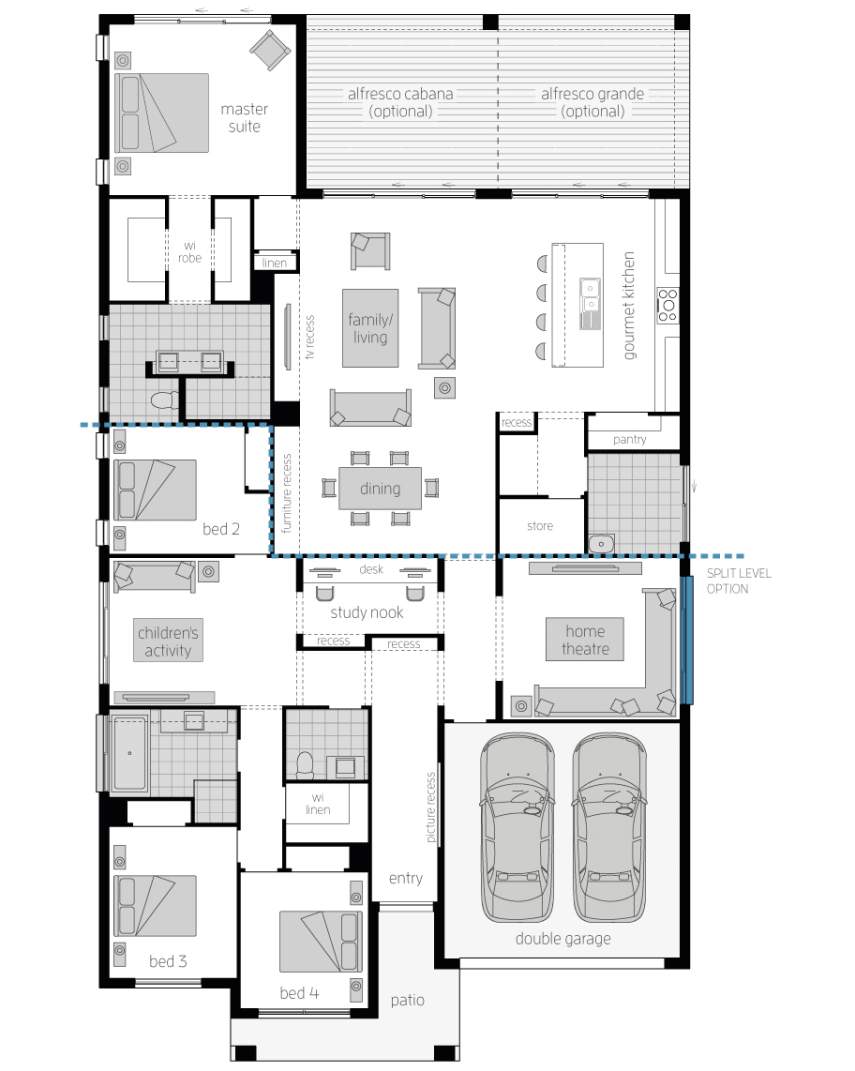
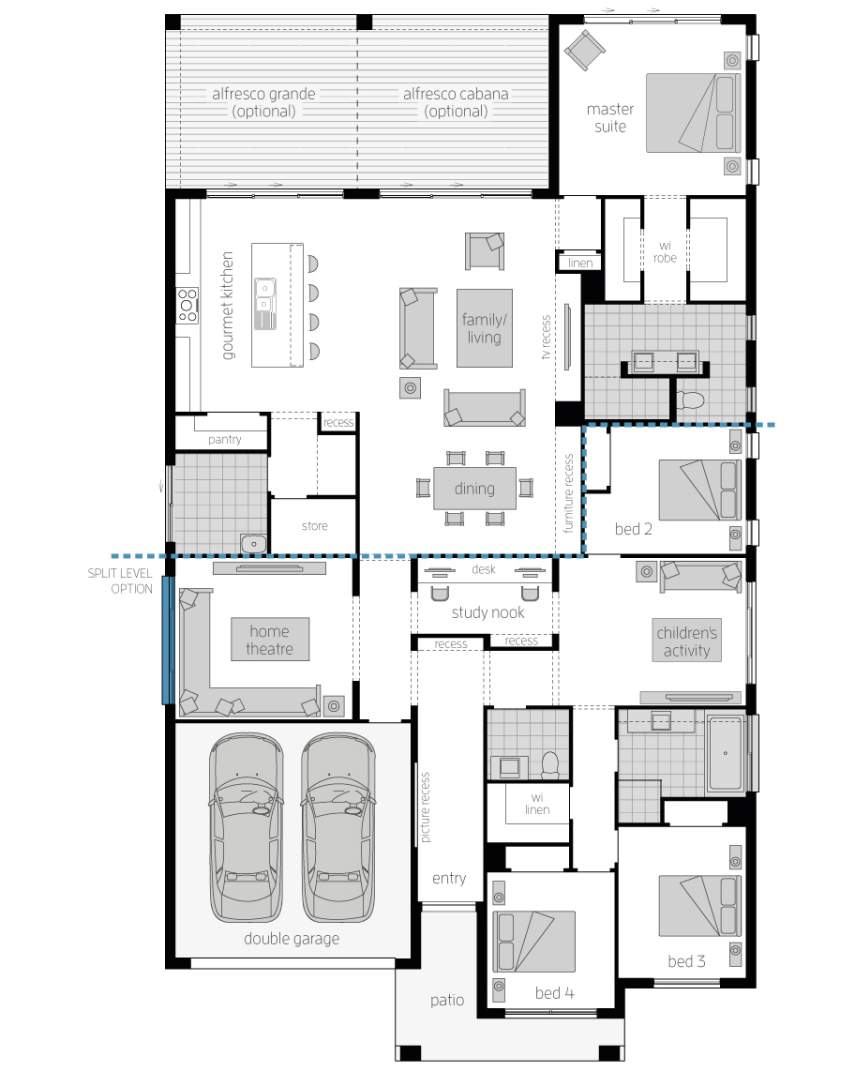
Room Dimensions
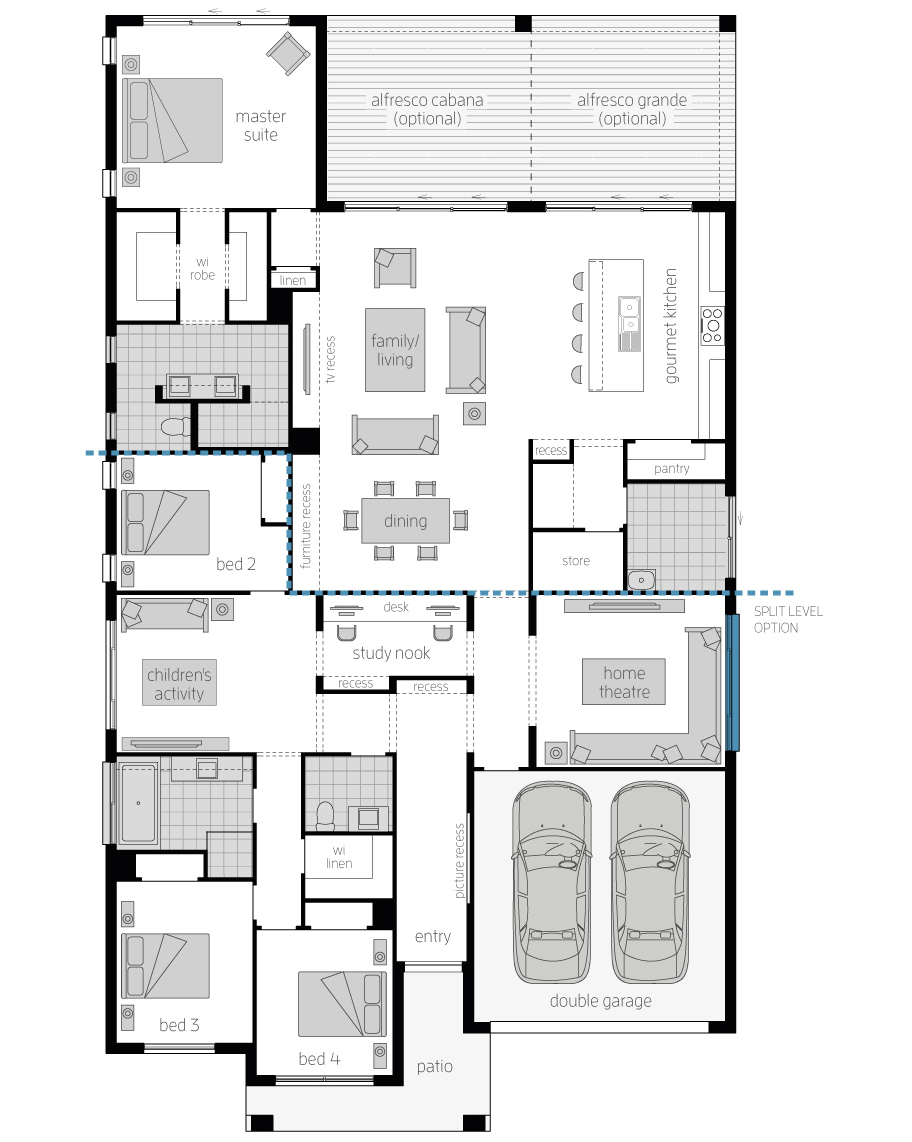
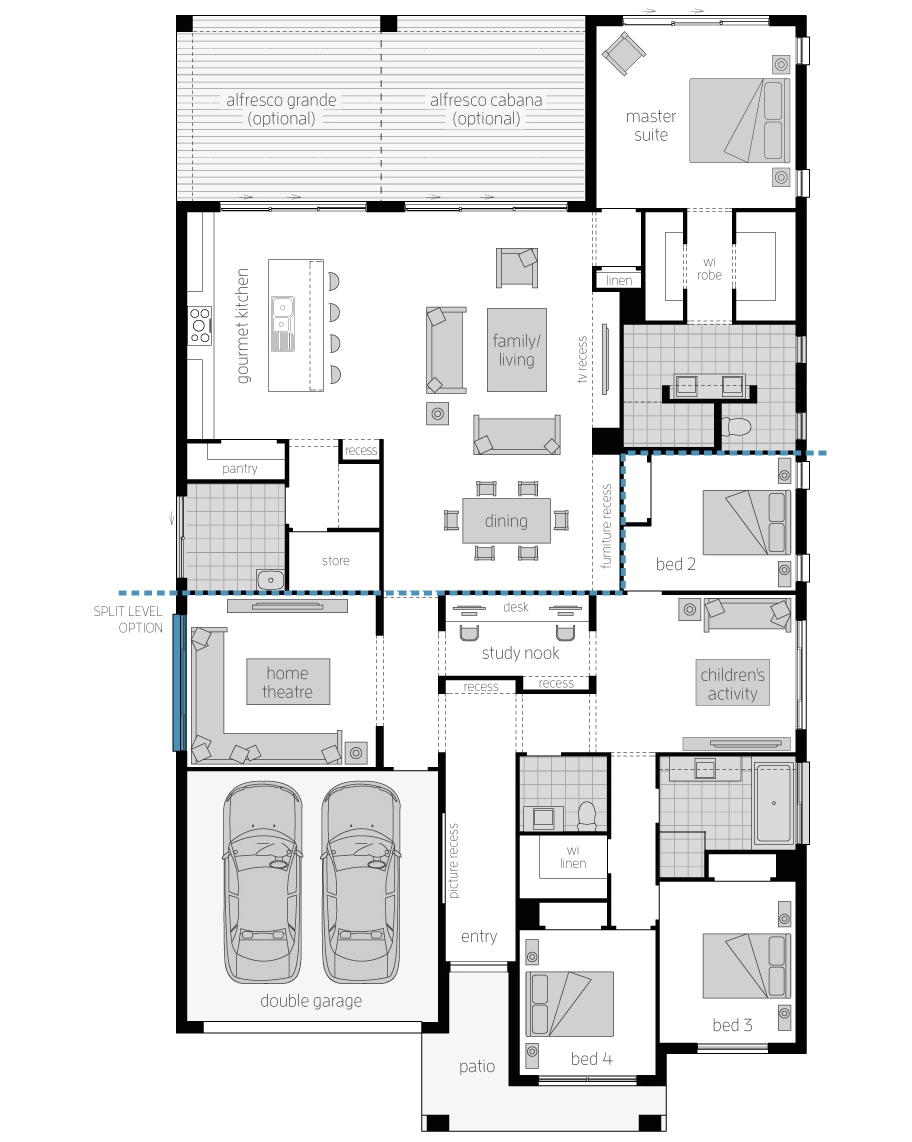
Enquiry
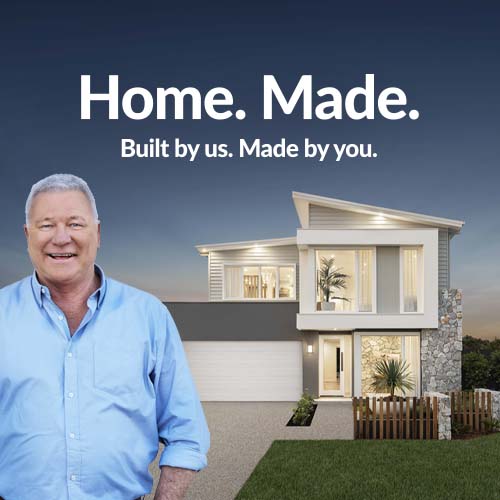
Request your FREE no obligation quote today!
Enquire about your favourite new home design today via the form or call one of our Building and Design Consultants on 1300 555 382 .
*Conditions apply. Note: If you're enquiring about Granny Flats, they are not offered as a stand-alone build. They are constructed at the same time as your main residence.
Virtual Tours
Inclusions
Display Locations
Building and Design Consultants - Hereford Hill
Building and Design Consultants - HomeWorld Box Hill
Building and Design Consultants - Sovereign Hills
Building and Design Consultants - Wongawilli
Why McDonald Jones steel frames?
Don't risk your biggest investment! Build with the single and double storey steel frame experts - McDonald Jones, Supaloc and TrueCore. Our Supaloc steel frames and trusses incorporating TrueCore steel come with a 50-year structural warranty* and are 100% termite-proof.
Your Building Journey
Keep reading and view our short videos, we'll explain everything about the building journey, from choosing the perfect design, through to handing over the keys to your dream home. We partner with you every step of the way.
Architect’s Choice Luxury Inclusions
We think you deserve the best, which is why premium inclusions come as standard with every Stuart Everitt design. Our Architect’s Choice package includes over $55,000* worth of added value in the homes we build – it’s part of our commitment to delivering affordable excellence.
*Conditions apply.
Be inspired by each turn of the page
Exploring all of our home designs is even easier with our range of digital brochures. Open the book and the door to your new home!


