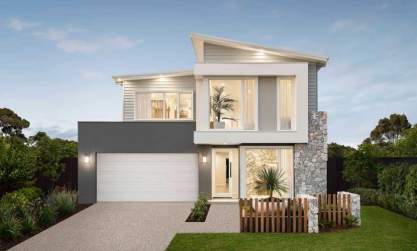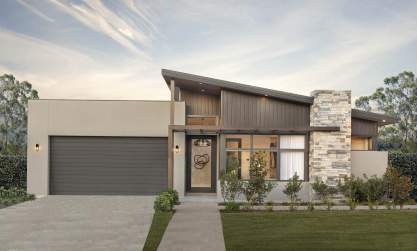Award-Winning Waterford Living
McDonald Jones is passionate about creating homes which transform lives, through great design and inspired styling.
Our passion is innovation and listening to the needs of our clients to inspire development of our products and services.
Last week the HIA-CSR Hunter Housing and Kitchen & Bathroom awards were announced and we were thrilled to win five of the top awards including Hunter Region Professional Major Builder of the Year, Hunter Region Work Health & Safety and our three Waterford Living Display Homes won their respective categories.
Let’s explore these award-winning homes and why they are so loved by all who visit.
Modern Homes Inspire Award Wins!
Generally speaking, a modern home design offers practicality with a focus on form and function. Clean lines, open spaces and close consideration for flexibility, is the appeal of a modern home design and our three award-winning Waterford Living display homes embody these values in their own unique and distinct way.
The home designs, Retreat Executive, Miami Encore 16 and Seaview 16, feature flowing floor plans which offer both privacy and options to customise and transform spaces as lifestyles change and adapt through different life stages.
Modern Home Design Awarded
The luxurious new Retreat Executive 16 showcases the best of modern home design with effortless flow between the spacious living zones and private spaces, perfect for modern lifestyles.
The Retreat Executive 16, was awarded Best Display home in the $450,001-4475,000 category, and is our newest home design from the much-loved Stuart Everitt range of architecturally designed homes at our new display centre at Waterford Living.
When designing this home our team noted that this block would face south, so it became paramount to maximise light throughout whilst also enabling the beautiful setting to be seen from each space within the home.
The Retreat is a home that will impress from the moment you set inside with the grand foyer which sets the tone for an abundance of luxury, light and architectural features showcased throughout this modern home design.
A standout feature is undoubtably the stunning 2.7m high raked ceiling in the open plan living along with the coffered ceilings in the master suite, home theatre and children’s activity, plus an incredible 3m high ceiling in the foyer which amplifies the grandeur of this design.
The extensive use of glass showcased throughout this home naturally complements Australia’s love of indoor-outdoor living, along with the serene Coastal Beach House styling. The dining features three incredible Velux skylights and expansive stacker doors, creating a dramatic effect for your intimate evenings.

The contemporary stackers continue seamlessly, integrating the large alfresco with the open plan living as well as offering direct access to the yard from the oversized children’s activity.
The four bedroom home features a private master suite, positioned at the front of the home, boasting an enormous walk-in robe and recess. The large ensuite has dual basins and a freestanding bath your very own home sanctuary.
The additional bedrooms are positioned to the side of the home to offer every member of the family privacy from the activity in the rest of the home. Each of the bedrooms features floor to ceiling awning windows, which are a modern option and allows for greater flexibility of bed placement and meet the changing needs of your family over decades.
The heart of the home centres around the beautifully designed galley kitchen which will delight the home chef with practicality, space and style. Active families will love the functional layout, offering easy access through the butler’s pantry via a shopper’s entrance to the foyer, powder room, and internal access to the garage, home theatre and bedrooms wing for the ultimate convenience.
The styling throughout the Retreat is finished as a luxurious coastal beach house, think Hamptons or Palm Beach closer to home. The new Hampton façade is finished with classic lightweight cladding around the entire house and beautiful, cultured stone pillars in a spectrum of an Alpine, Surfmist and Whitewash colour palette.
The internal finishes include natural timber flooring, white wall panelling and cabinetry in the laundry, natural stone colours throughout the carpet, tiling and benchtops and the continuation of the Whitewashed colour palette throughout the Kitchen and Bathroom cabinetry with relaxed coastal soft furnishings.
The fixtures selected to create this beautiful home range from beautiful coastal chandeliers in the dining and foyer, antique look taps and handles in brushed nickel complemented by round basins, curved freestanding baths and frameless mirrors.
The Retreat Executive 16 is a modern home design offers an abundance of options the flexibility to respond to changing lifestyles, which ensures that this design will stand the test of time.

Contemporary Home Design & Styling
The newest design evolution of the classic McDonald Jones Miami, the Miami Encore 16 delivers designer luxury for the modern family looking for flexible spaces, clever living, and enduring architectural style.
Miami Encore 16 was awarded Best Display home in the $425,001- $450,000 category in the 2021 HIA Hunter Housing Awards.
Combining luxe modern styling with a perfectly balanced floorplan, this home effortlessly delivers contemporary home design perfect for modern living. With sleeping and relaxing zones dominating one side of this home and entertaining spaces on the other, the Miami Encore 16 delivers a perfect balance between the competing demands of an ever-changing and growing family.
From the moment you set foot into the entry with its large picture recesses and striking 3metre high black batten feature ceiling – the tone is set for this classically crafted but undeniably stylish home design.
The children’s/guest wing occupying the right side at the front of the home, invites the inhabitants and their guests to kick off their shoes and chill, whether that be in the form of relaxing, studying, or socialising with friends.
The three minor Bedrooms each have easy access to the family bathroom – with freestanding oval bath – Powder Room, Walk-in Linen, Children’s Activity, and dual-desk Study Nook.
The Double Garage and Home Theatre on the opposite side of the home complete the elements which feature at the front of this design. The matte black built-in cabinetry and large architectural window featured in the Home Theatre balances the contemporary styling and natural light.
Step down into the open plan indoor/outdoor living and entertaining zones in the second half of the home. The Dining introduces the dark timber furnishings with earthy stone and black built-in cabinetry with gas fireplace in the dining and family/living which then flows through to the Alfresco Grande.
Overseeing all these zones is the Gourmet Kitchen, with its striking full Ceasarstone splashback to the ceiling and floating rangehood, a would-be-chefs dream come true. The integrated column wine cabinet adds even more luxury of the Kitchen design, which flows out into the Alfresco with more bench space and built-in barbecue possibilities for the lovers of outdoor cooking and entertaining.

In addition to the Pantry, the large store, adjacent to the Laundry, has been fitted as an additional Walk-In Pantry but could equally be used for any number of other uses to suit the individual needs of the family. The Laundry’s position, discreetly hidden well away from lines-of-sight in the entertaining zones, means you will never be caught out when the baskets of washing and ironing are overflowing, and unexpected guests drop by.
The opulent master suite welcomes you in this secluded sanctuary with huge stack slider doors opening to the landscaped views beyond and drawing natural light into the space. The opulent ensuite oozes class and sophistication with its subtle style and brushed nickel fixtures. Delivering resort-like ambience and a level of luxury you’d usually expect from a one off bespoke home, flexibility is at the fore everywhere you turn in this stunning home design.
The Miami Encore’s internal fit out included extensive custom joinery in key areas of the home, this included full height Ceasarstone splashback with floating rangehood, bespoke handless cabinetry and timber battens in ceiling insets and fireplace feature walls.
The Miami Encore 16 is an incredibly high-quality home, with bespoke architectural detail which sets this home truly apart from others.

An Organic Home Design and Style
Employing a seamless, flowing floorplan which reflects a sharp eye for architectural detail, The Seaview 16 is perfectly zoned for modern family living.
The Seaview 16 was awarded Best Display home in the $400,001- $425,000 category in the 2021 HIA Hunter Housing Awards.
From the street, the sleek skillion roof of the Bonita B façade of the Seaview 16 is a striking frontage, decked in earthy organic tones, a staked stone feature pillar, dark vertical cladding and soft rendered finishes.
The Seaview 16 exterior incorporated the use of a mix of materials including the use of the Urbanline aluminum cladding to deliver the new urban organic style for this skillion façade.

As you step into the impressive Entry with 3m foyer ceilings, the first room to explore is the generous Master Suite to the right, which is tucked neatly away for privacy and retreat.
With its coffered ceiling, clever furniture recesses and classic wallpaper finishes, the Master oozes effortless sophistication. A large Walk-In Robe awaits to one side and the luxurious Ensuite is to the rear. The creamy colours of tiles and contrasting cabinetry of the double vanity is topped by elegant Caesarstone. Black tapware and an oversized deliver maximum impact in this resort-inspired space.
Behind the Master Suite lies the Home Theatre which also features an architectural window which increases options for furniture placement. The location of this room means it could easily become a parent’s retreat or simply serve as a quiet space to remove yourself from the higher traffic living zones and relax with the latest Hollywood blockbuster. Back across the entry, the large Laundry features a white tiled splashback which adds to the sense of space.
Into the heart of the home, the Family/Living opens and continues straight through to the Alfresco Grande. This outdoor lounge and Dining zone are seamlessly integrated with the Family/ Living and dining thanks to banks of corner bi-folds which fold completely away to deliver barrier free connectivity.
From the Gourmet Kitchen, you can take in all of these outstanding living and entertaining zones as well as the stunning feature stacked stone wall in the main dining area. The relaxed Kitchen styling in organic urban colours and fixtures features light timber cabinetry and Caesarstone benchtops in muted creams and coffee hues, which continue into the generous Butler’s Pantry.
The final offering in this delightful family home is the children’s/guest wing. Designed to deliver maximum privacy and functionality, this zone features three minor Bedrooms. Bed two is located away from the other bedrooms, for the older child craving a quiet retreat. The family Bathroom delivers a standalone shower and bath and a separate toilet – sure to come in handy on busy mornings.

Explore Modern Home Designs
These three award-winning homes are a must-see so you can experience first-hand the distinctly different home designs and their gorgeous, unique styling.
There is now a fourth home for you to experience at Waterford Living, our newest Two-Storey design, the incredible Panorama 39. This impeccable new home design is an unmissable addition to the Waterford Living Display Village with its dominant corner block position complete with heavenly Hamptons styling inside and out.

As the Panorama was only finished in October, we look forward to the judges comments in next year’s Awards.
We invite you to visit these beautiful homes and be inspired to create your very own dream home with our experienced team, always ready to assist you.
Waterford Living Displays are open 7 days, 10am – 5pm.






