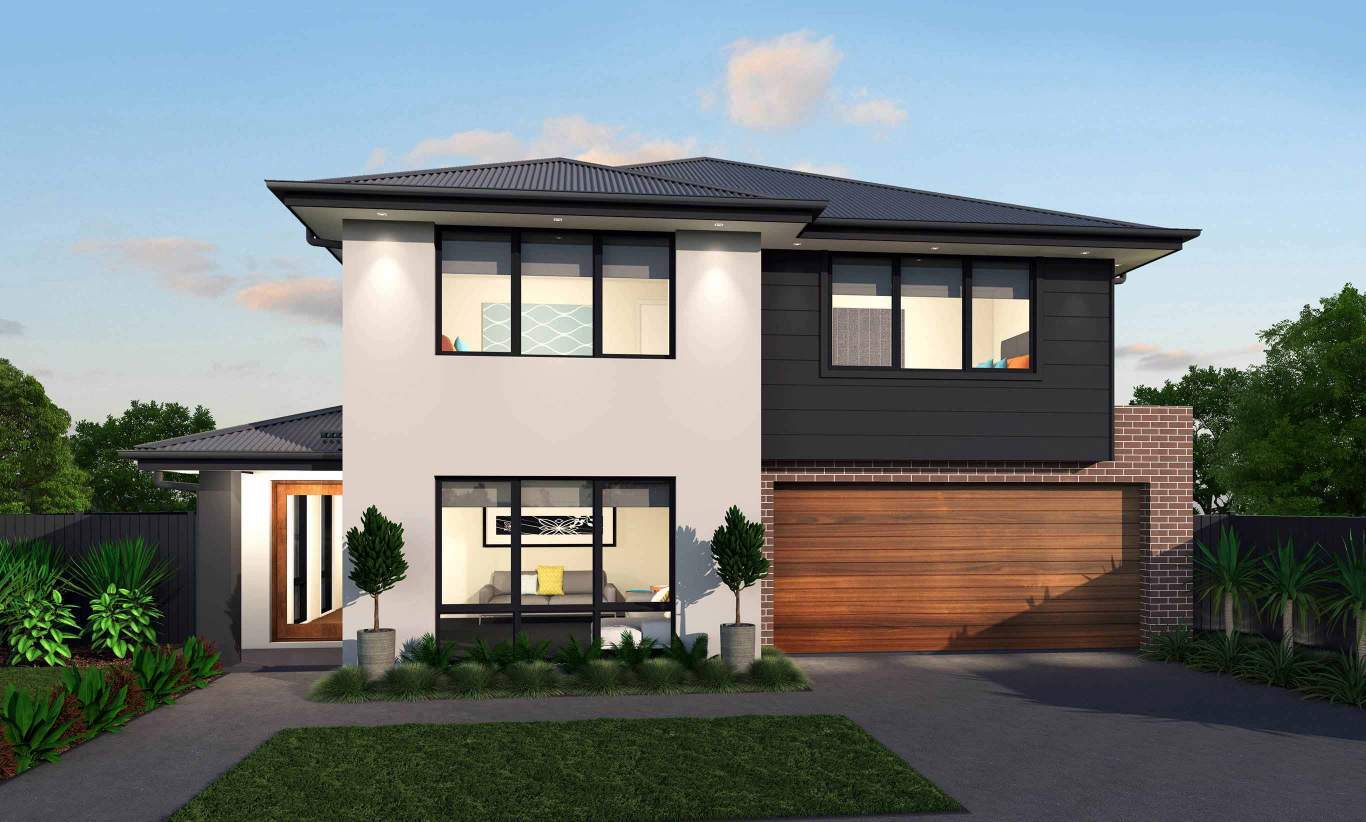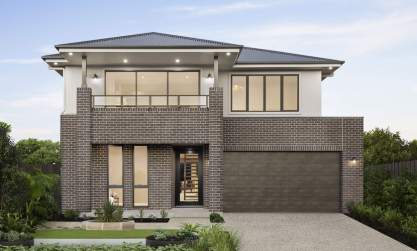Anglesey home plan, a smartly designed compact home bursting with space.
The impressive Anglesey offers a stylish solution for growing families without sacrificing space and style. This smartly designed home is all about functional and affordable two-storey living.
Space your way - The lower level is an entertainer’s dream – an open floorplan draws you through to the light-filled rear of the home, boasting an easy flow to an inviting optional Alfresco. It’s in this welcoming Family/Living area the Kitchen takes pride of place with an oversized island-bench and large walk-in Pantry which is sure to become the backdrop for countless special moments and memories.
A dynamic that works - The Anglesey offers more than its fair share of imaginative spaces for family time together – or apart. The comfortable Home Theatre at the front is perfect for casual movie nights and after-dinner get-togethers, while upstairs there is a perfect space for a quiet Study Nook to get work done away from the hum of the living downstairs.
Rest and rejuvenate - Upstairs is a true retreat for every member of the family. Three generously-proportioned Bedrooms sit in harmony with a family Bathroom which caters perfectly to a growing family. The large rear positioned Master Suite is a sanctuary of calm featuring a wall to wall Walk-In Robe and Ensuite ideal for retreating at the end of the day.
Floor Plans
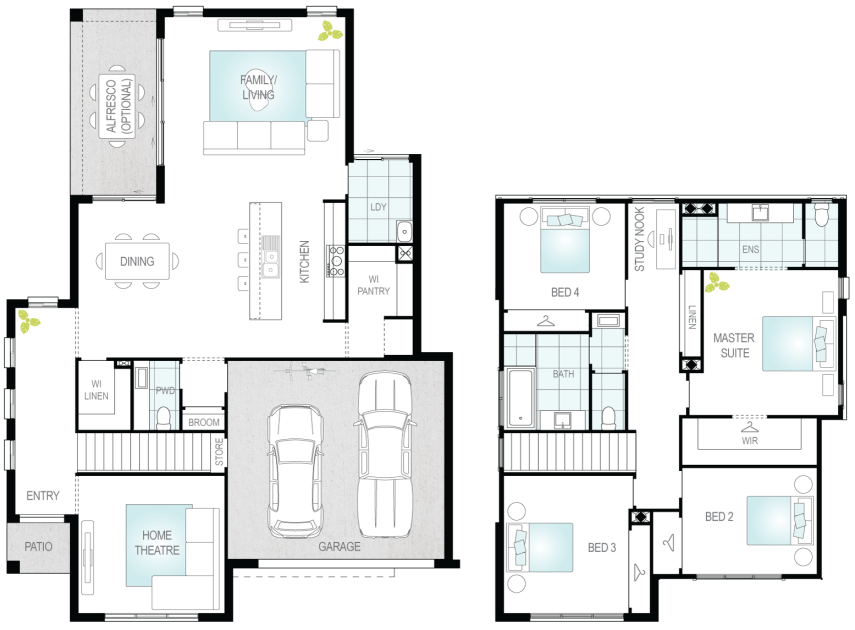
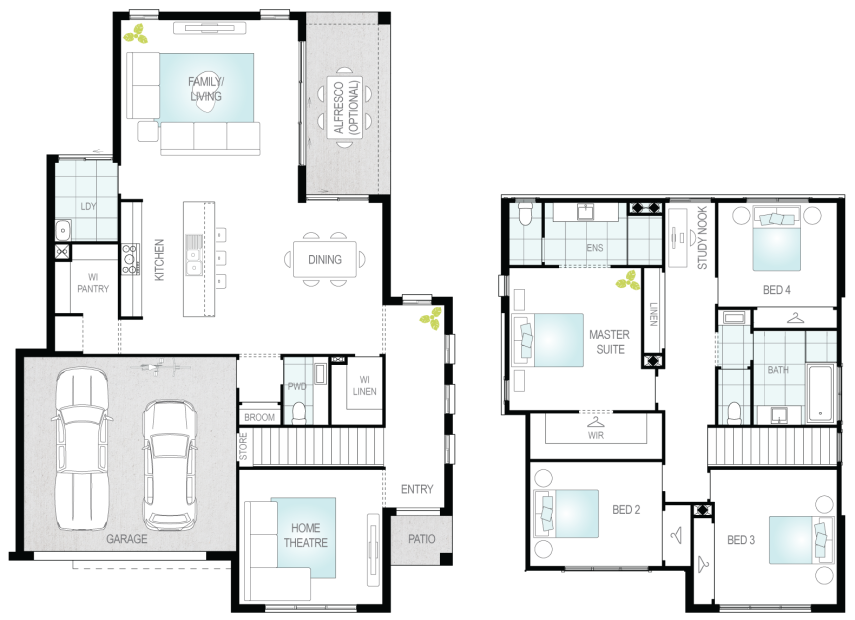
Room Dimensions
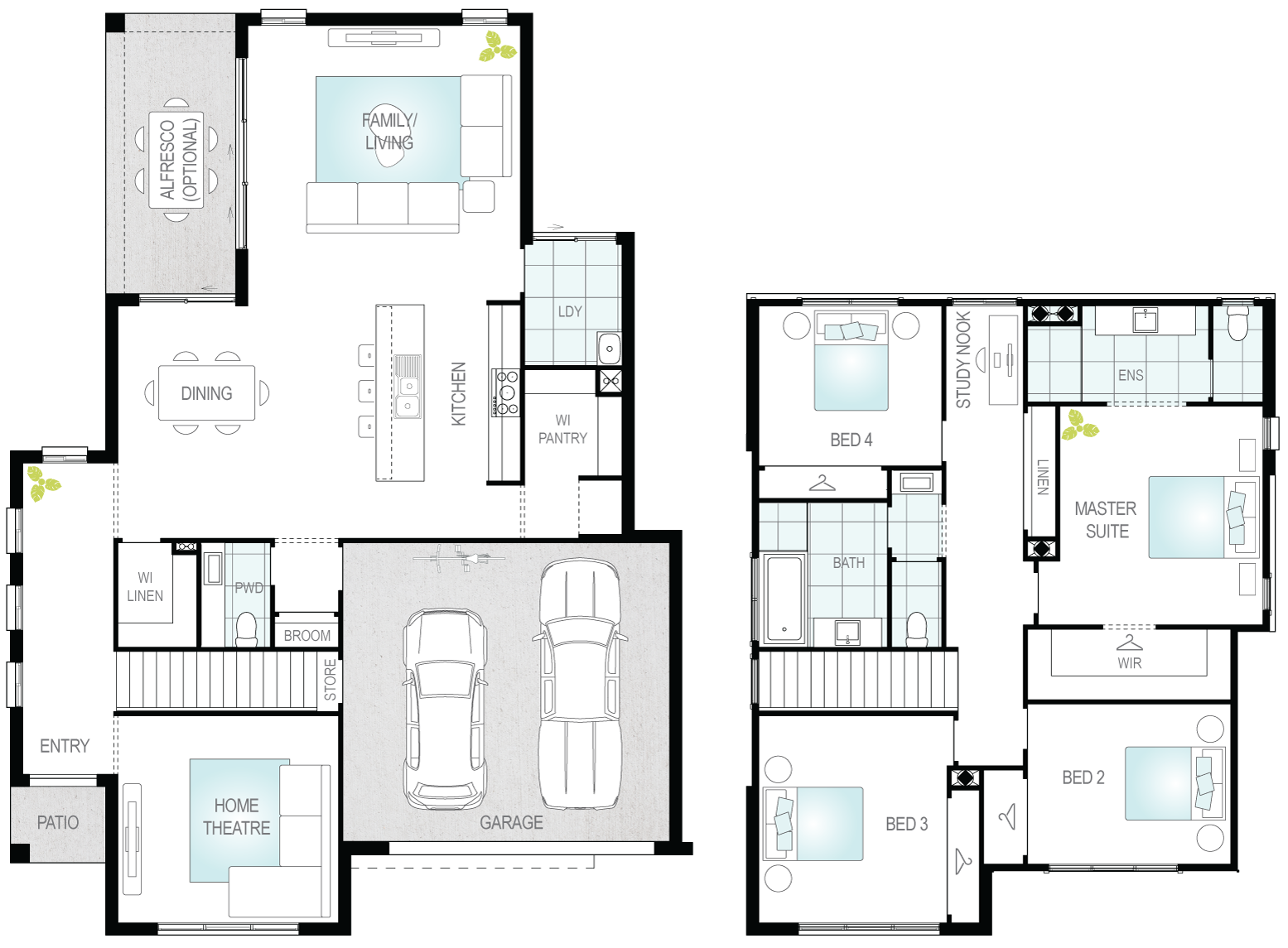
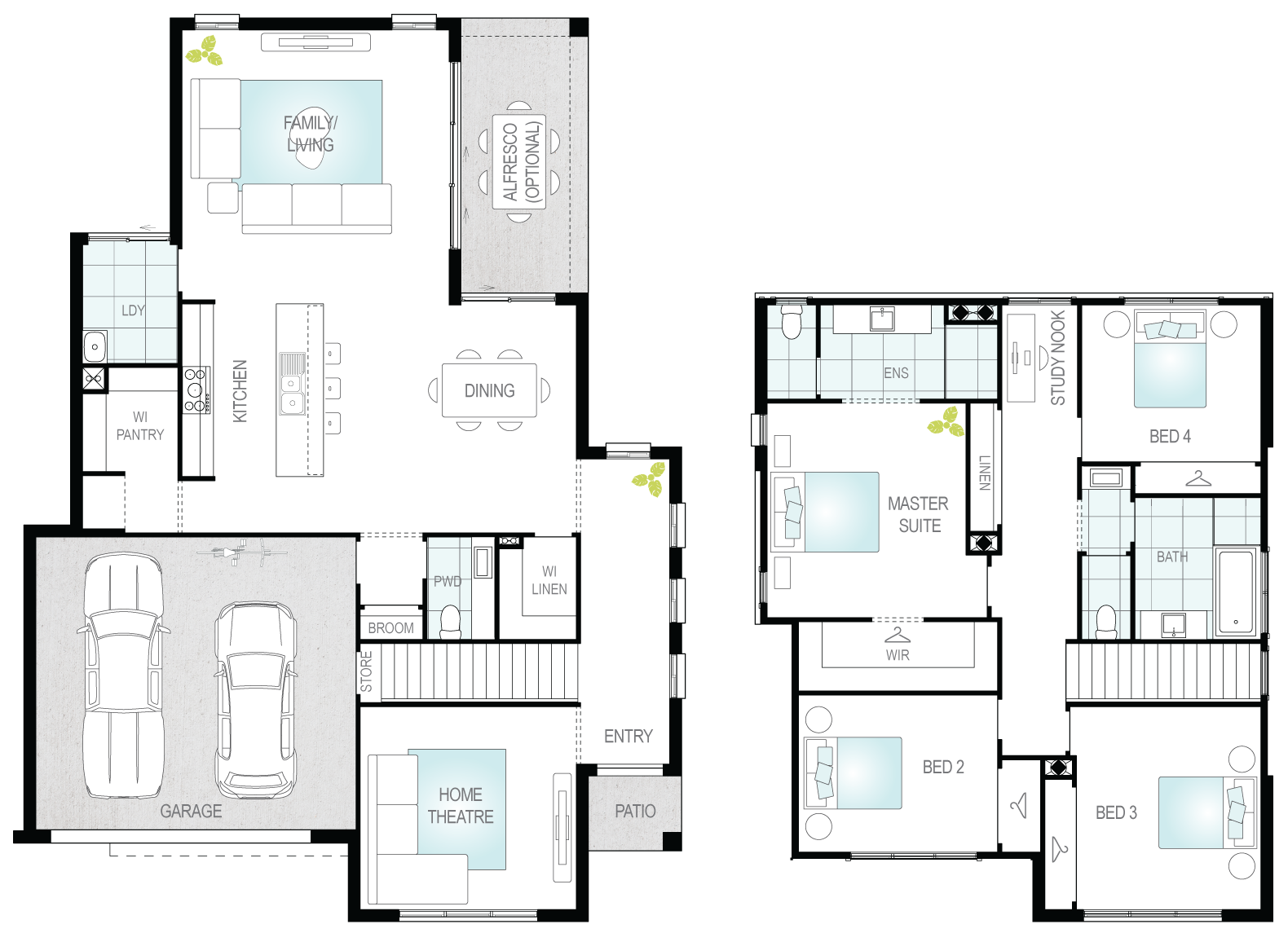
Enquiry
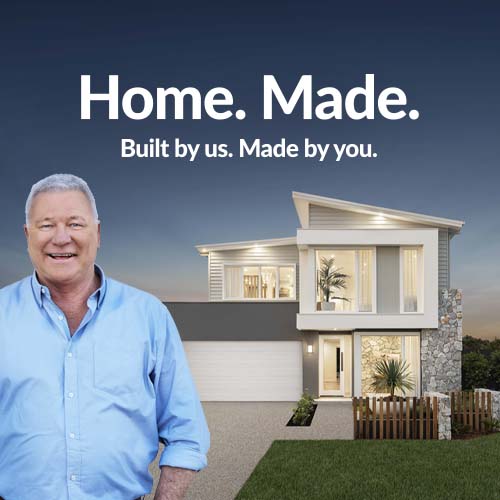
Request your FREE no obligation quote today!
Enquire about your favourite new home design today via the form or call one of our Building and Design Consultants on 1300 555 382 .
*Conditions apply. Note: If you're enquiring about Granny Flats, they are not offered as a stand-alone build. They are constructed at the same time as your main residence.
Inclusions
Digital Brochures - Discover our designs at your fingertips
Exploring all of our home designs is even easier with our range of digital brochures. Open the book and the door to your new home!


