Architectural simplicity complements innovation. The Azura is designed for affordable living and takes advantage of the open aspect of wide corner blocks.
Opening into the heart of the home, the spacious open-plan layout is designed for entertaining. This multi-purpose area contains a generous kitchen, family/living, and dining space that opens out to the alfresco - perfect for Summer socialising.
The Azura offers two accommodation areas. At the rear of the house, there is a luxurious master suite with an ensuite and walk-in robe, perfect for parents seeking a peaceful retreat. Towards the front of the house, you will find three bedrooms, a home theatre, and the main bathroom, offering ample space and entertainment options for children and teenagers.
Nothing has been forgotten in this home, crafted to include those special touches that simplify the flow of daily life. Featuring a spacious double garage with internal access, built-in storage in each bedroom, an island bench with a breakfast bar, and a laundry with external access. The house presents a range of contemporary facades to select from, offering a stylish, efficient home tailored to fit your budget, location, and way of life.
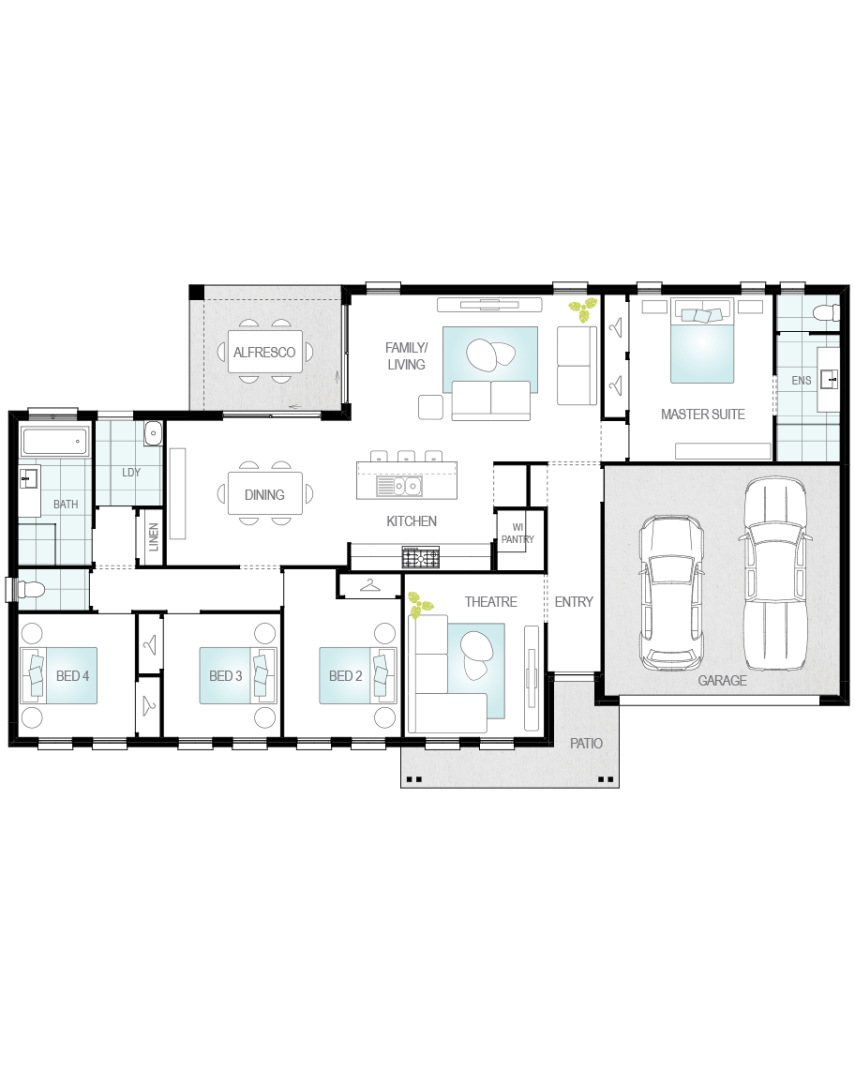
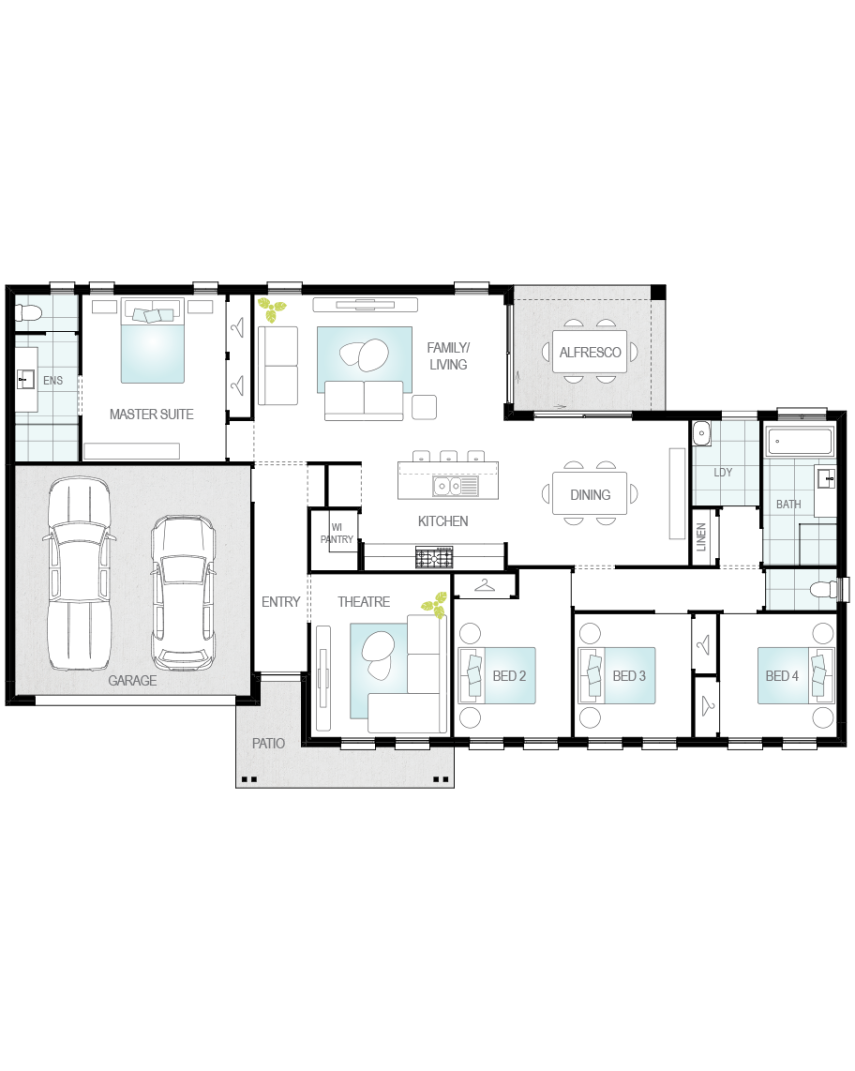
Room Dimensions
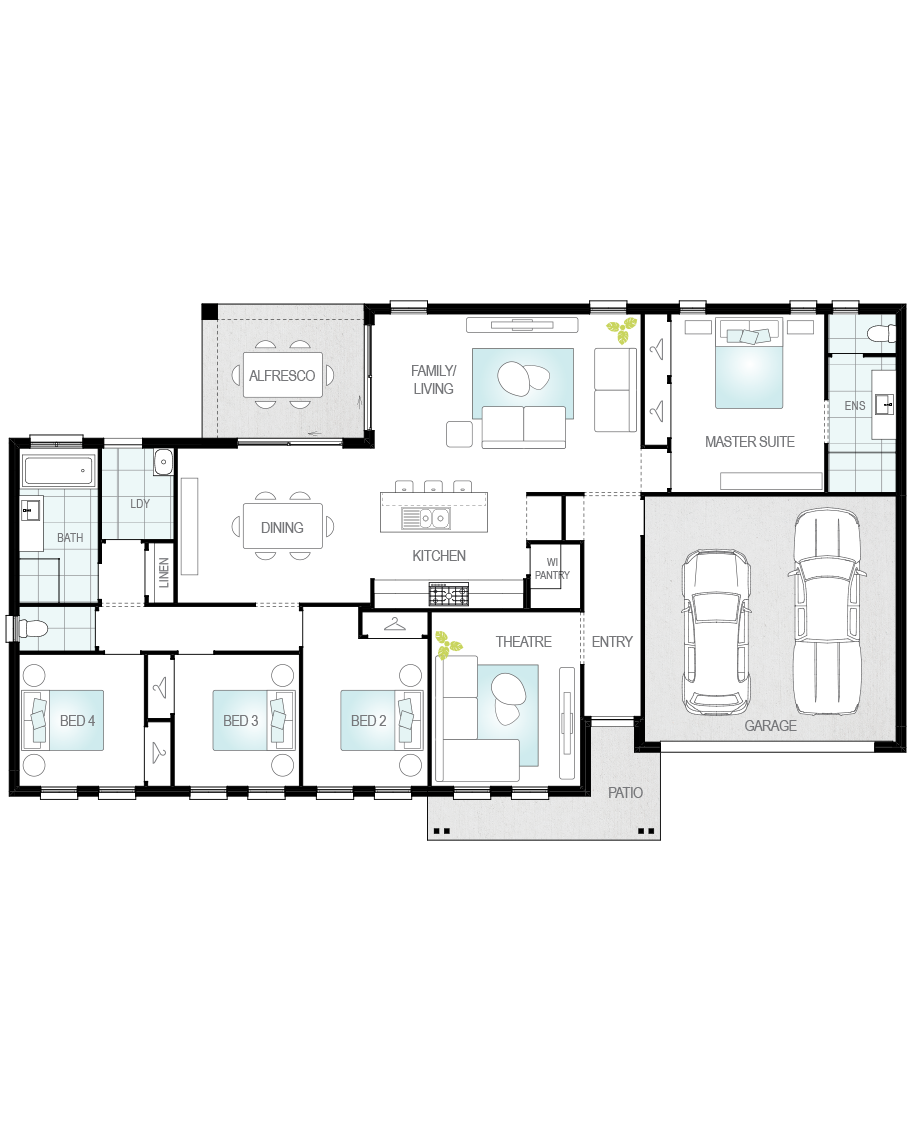
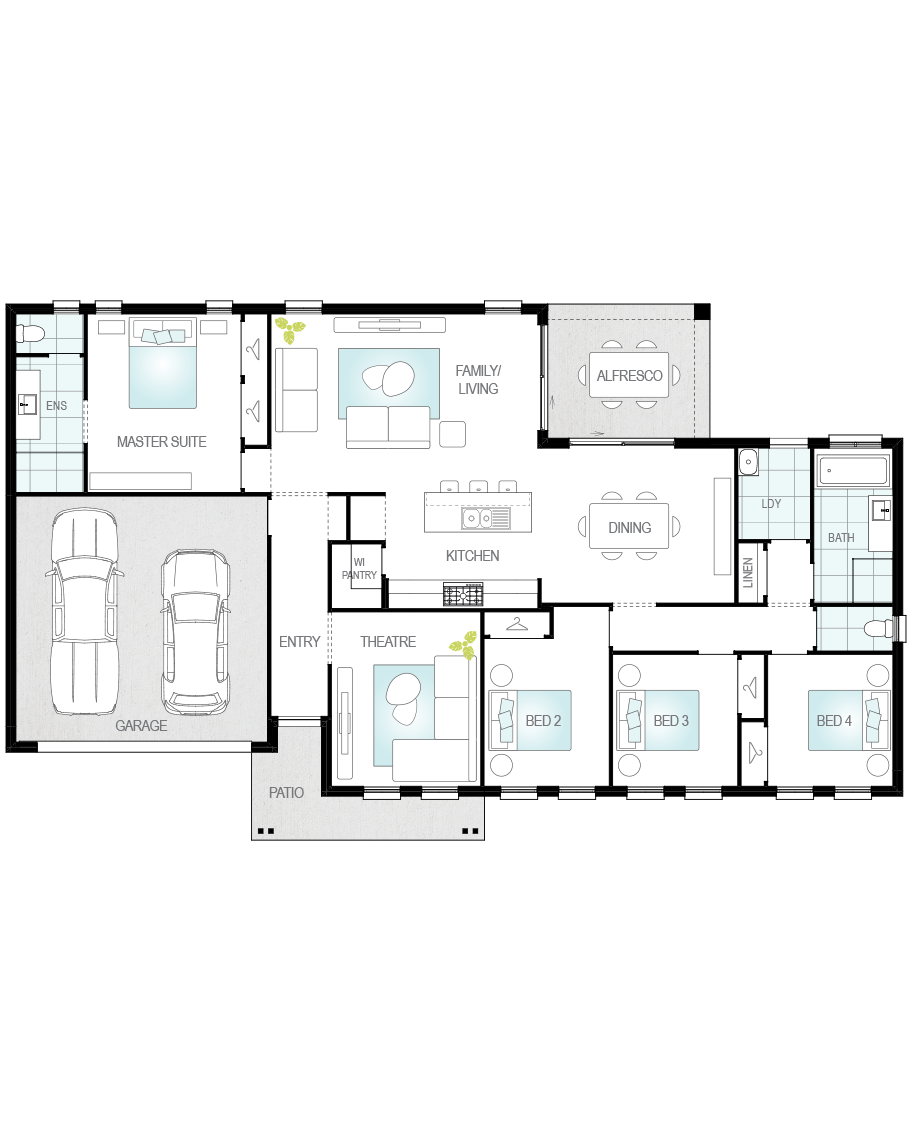
Enquiry
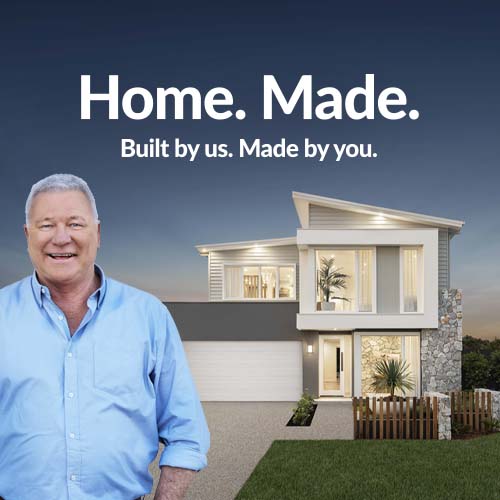
Request your FREE no obligation quote today!
Enquire about your favourite new home design today via the form or call one of our Building and Design Consultants on 1300 555 382 .
*Conditions apply. Note: If you're enquiring about Granny Flats, they are not offered as a stand-alone build. They are constructed at the same time as your main residence.

















