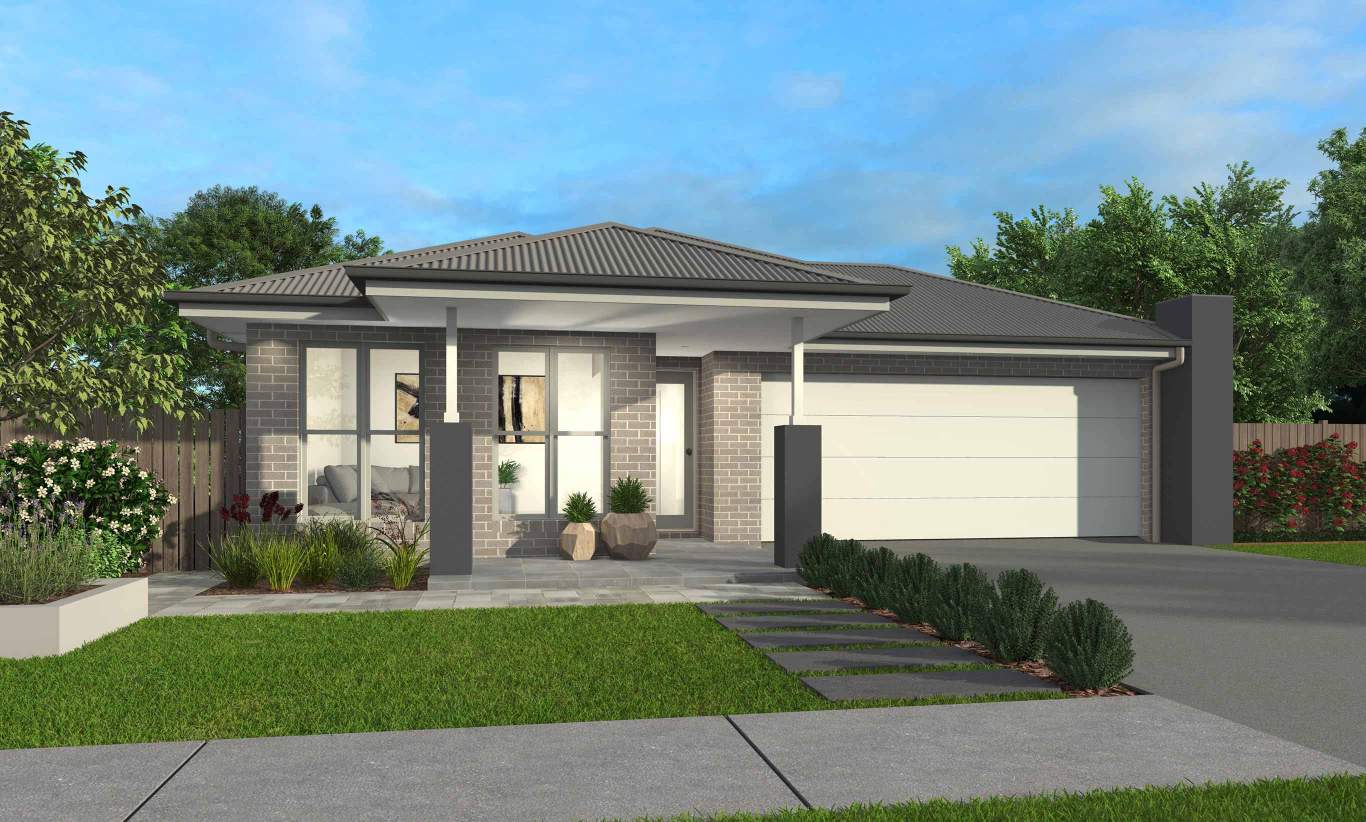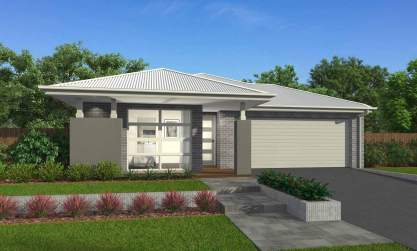Buick home design - Light and lively with spacious living
Designed specifically for Australian capital city life, the Buick is bursting with personality and little features that make a house a home.
A place to relax - Seamless interplay between light and space creates a relaxing atmosphere in the hub of the home, where a gourmet kitchen with breakfast bar, family/living and dining space makes everyone feel welcome and part of the buzz.
Peaceful Master Suite - The Buick has four bedrooms, including a master suite with an enchanting ensuite and walk-in robe, ensuring every family member and guest will love retreating to their individual havens.
Taking it up a notch - With a luxurious theatre snuggled at the front of the home, optional alfresco cabana upgrade and a double garage, this is a home that gives you and your family what you need, when you need it.
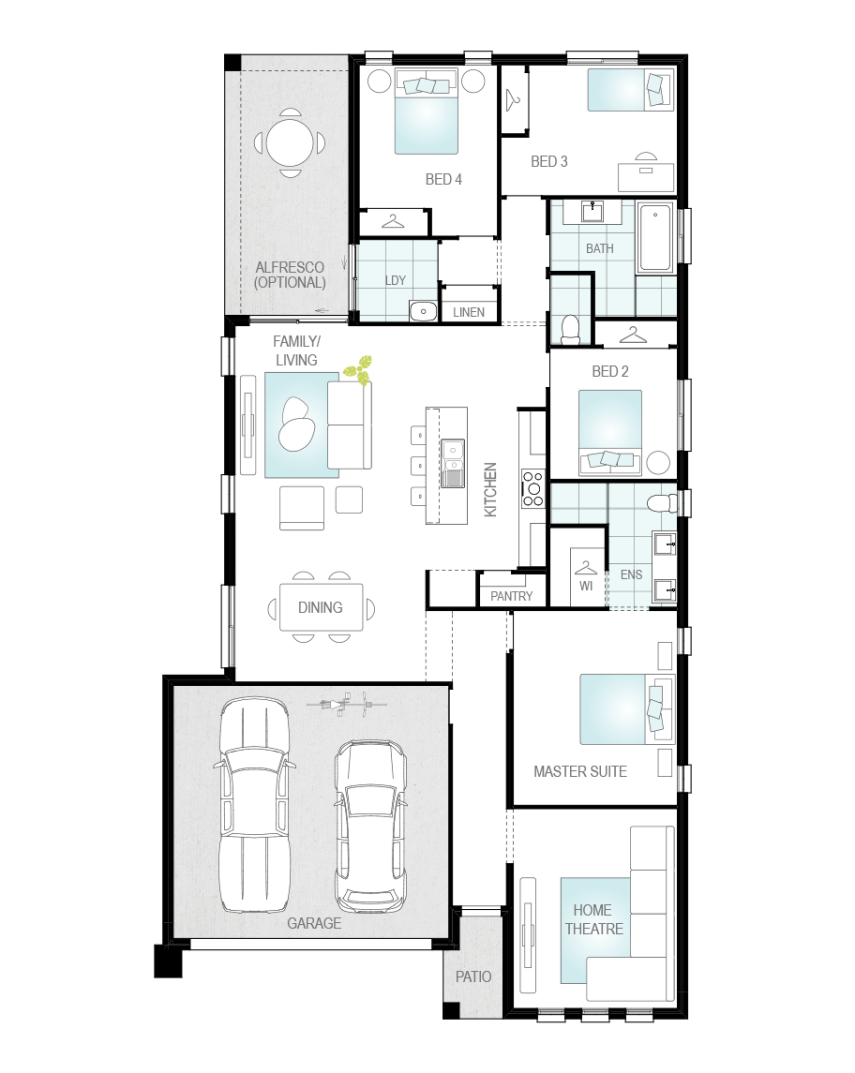
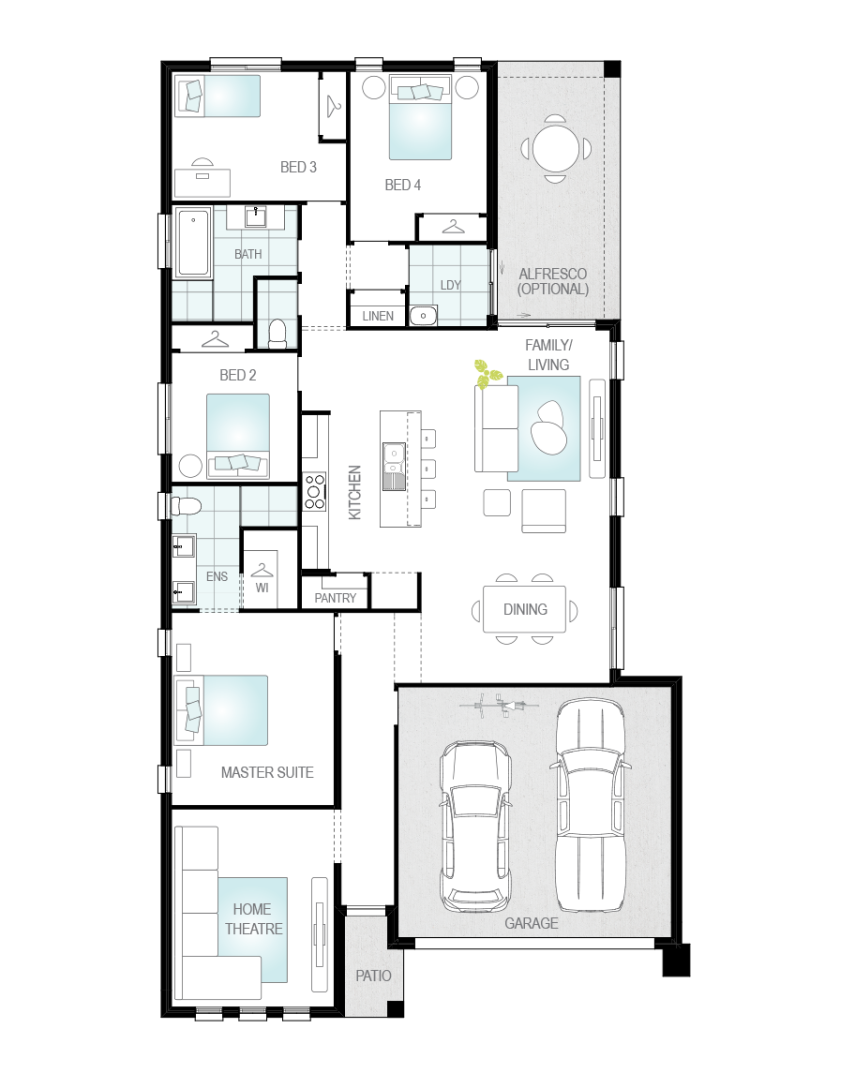
Room Dimensions
Additional Features
- Home Theatre
- Island bench with breakfast bar
- Open plan Family/Living, Kitchen and Dining
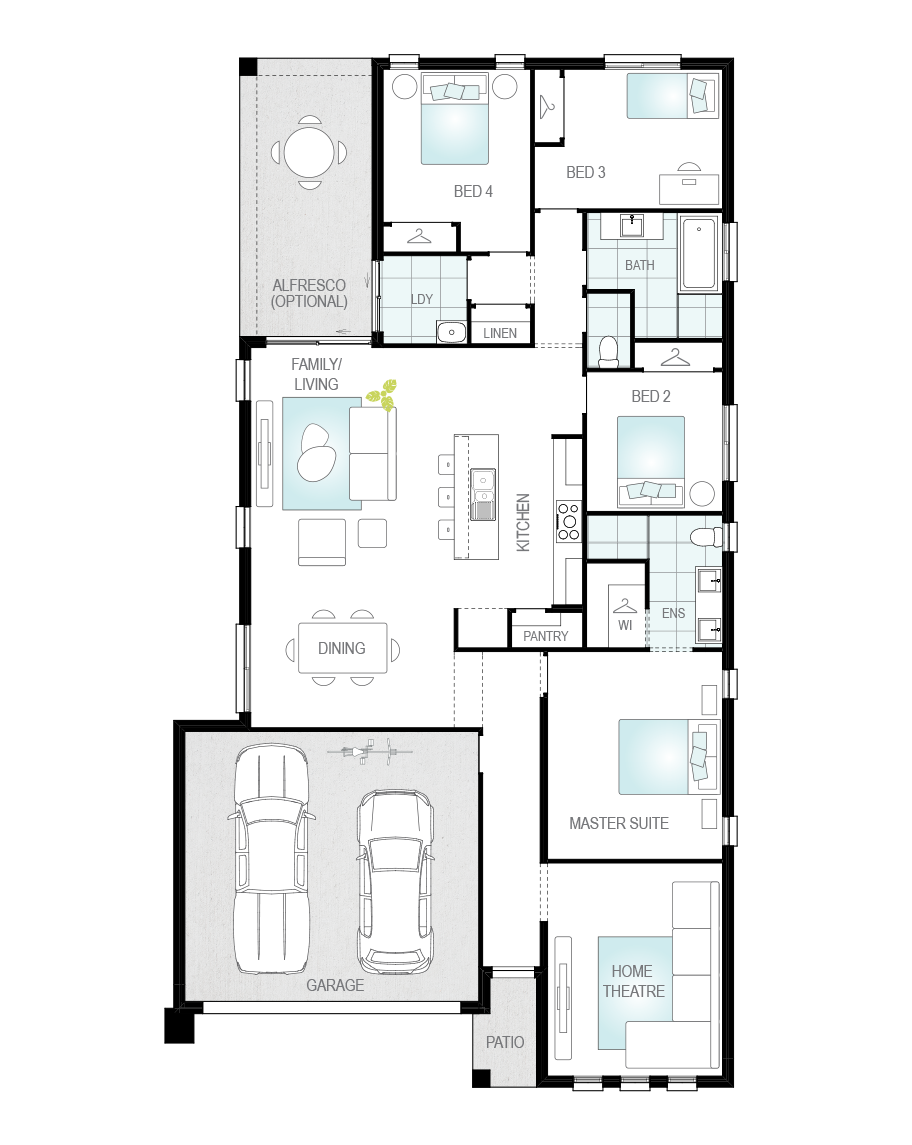
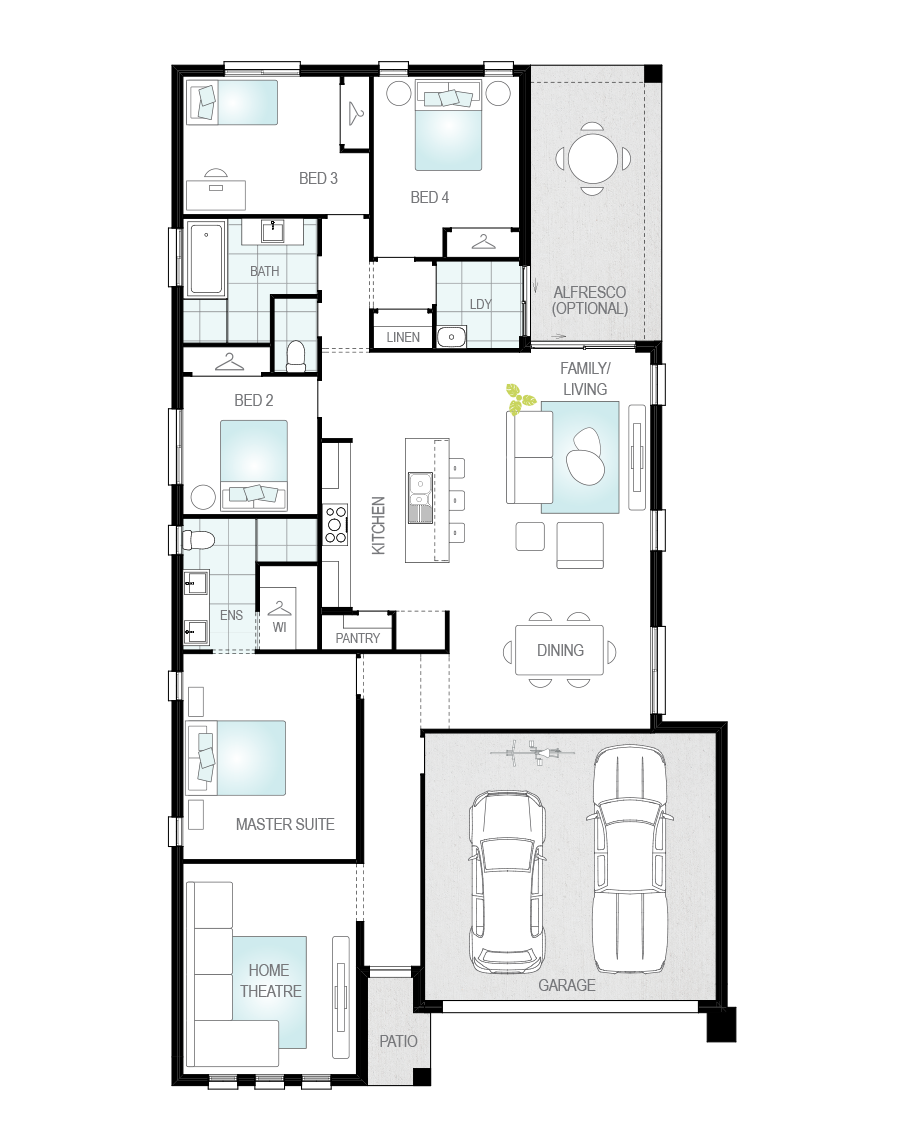
Enquiry
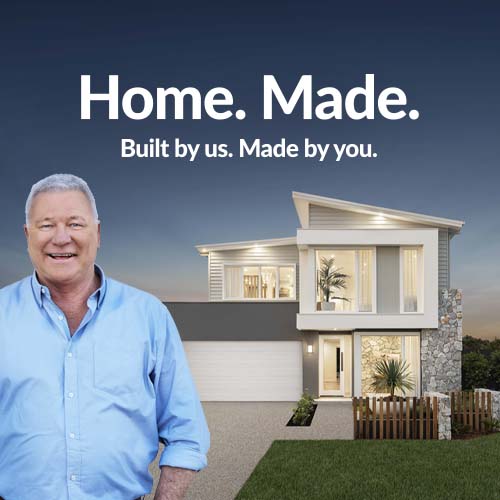
Request your FREE no obligation quote today!
Enquire about your favourite new home design today via the form or call one of our Building and Design Consultants on 1300 555 382 .
*Conditions apply. Note: If you're enquiring about Granny Flats, they are not offered as a stand-alone build. They are constructed at the same time as your main residence.
Inclusions
Building Information and Resources
From information about knocking down an existing home to finance guides, upgrade packages and details about the various government grants, this hub is a one-stop shop for new home builders.
MyChoice Conveyancing
Our qualified conveyancers will support and guide you through the transaction of your current property and your new home or/and block of land. We speak your language and our experts will guide you through each step involved.
Digital Brochures - Discover our designs at your fingertips
Exploring all of our home designs is even easier with our range of digital brochures. Open the book and the door to your new home!





