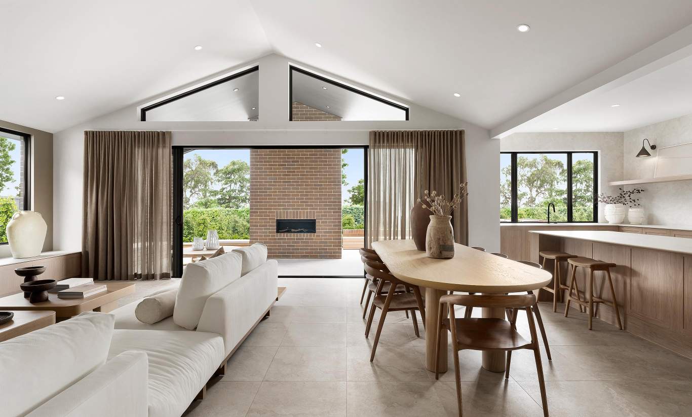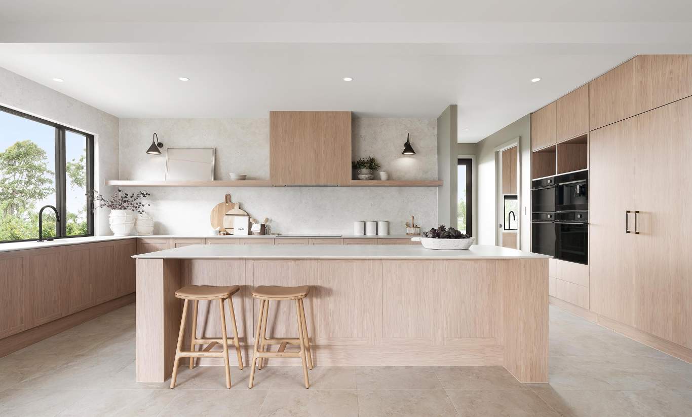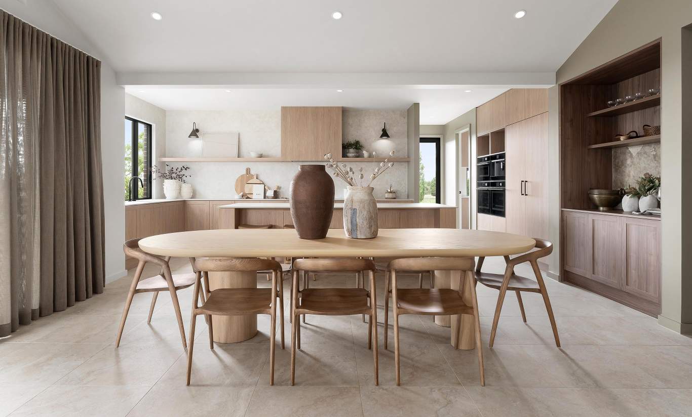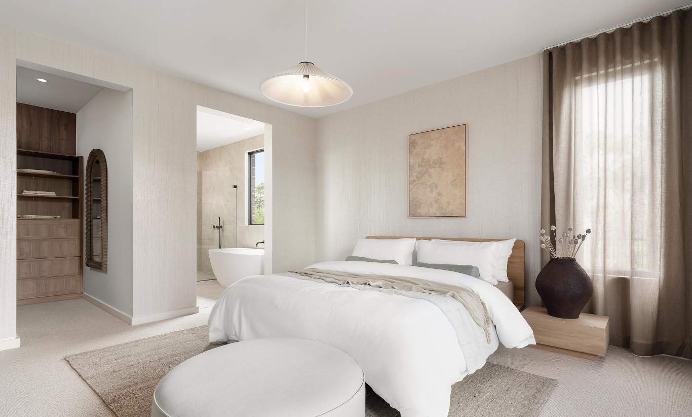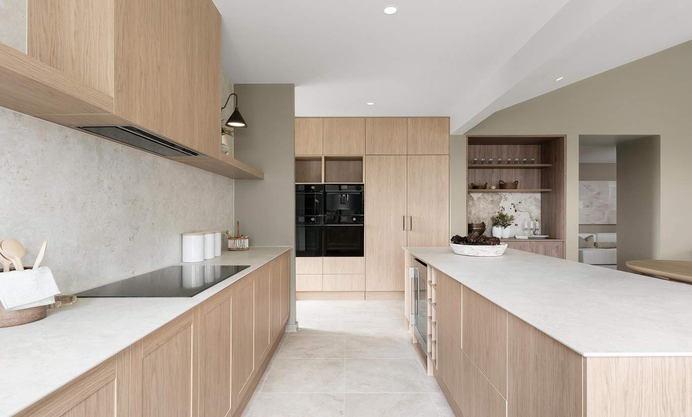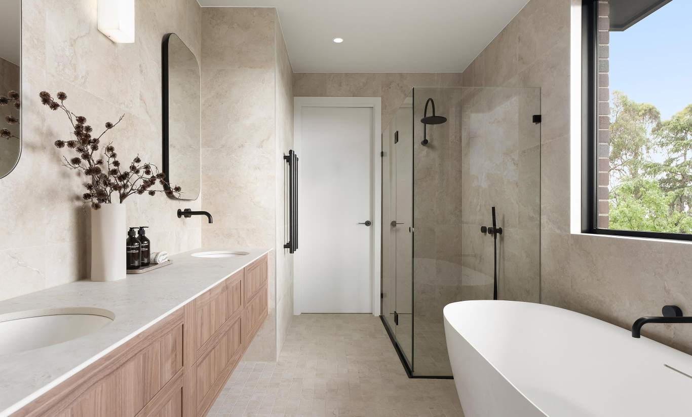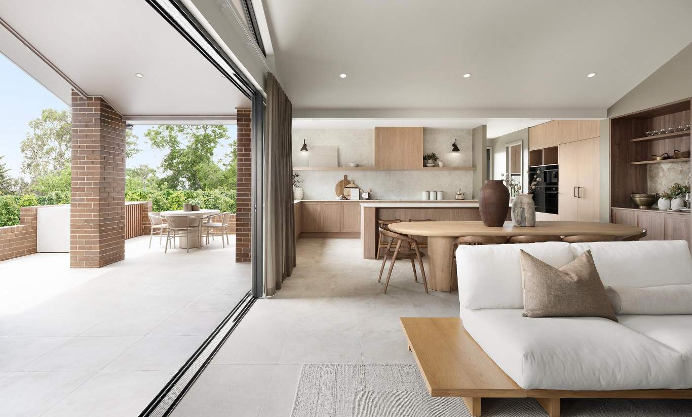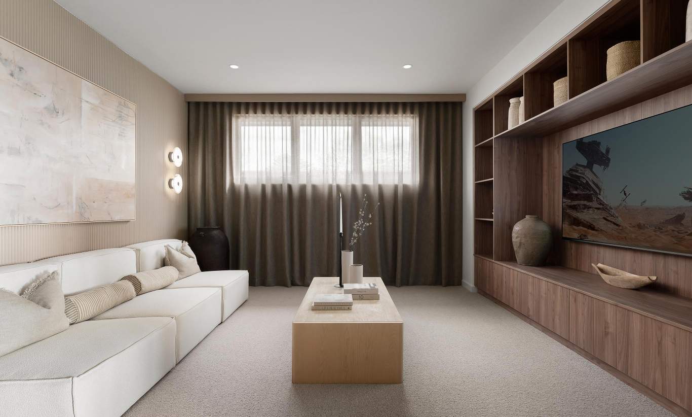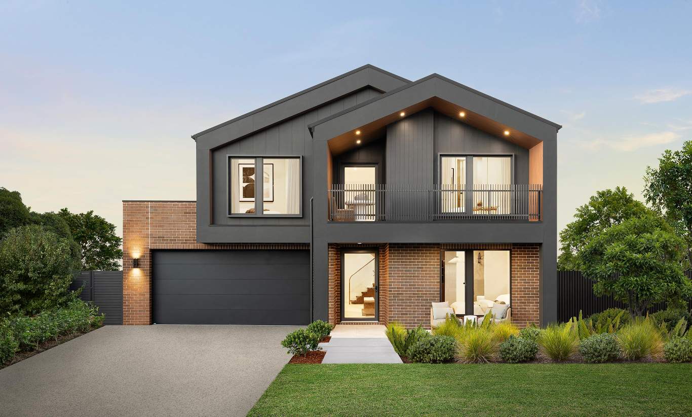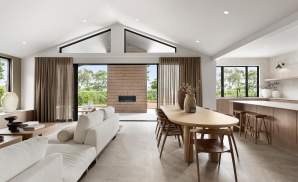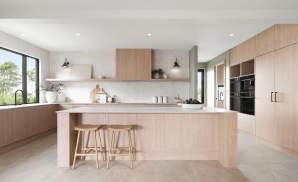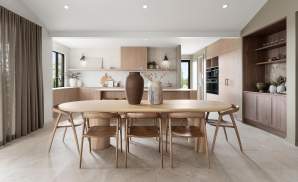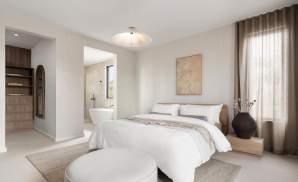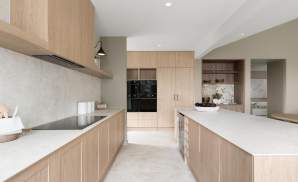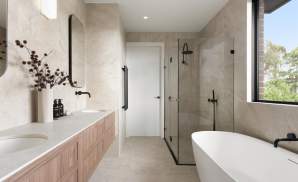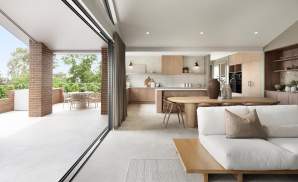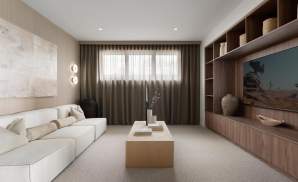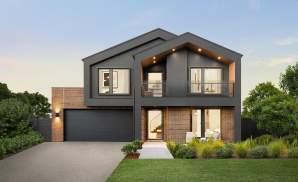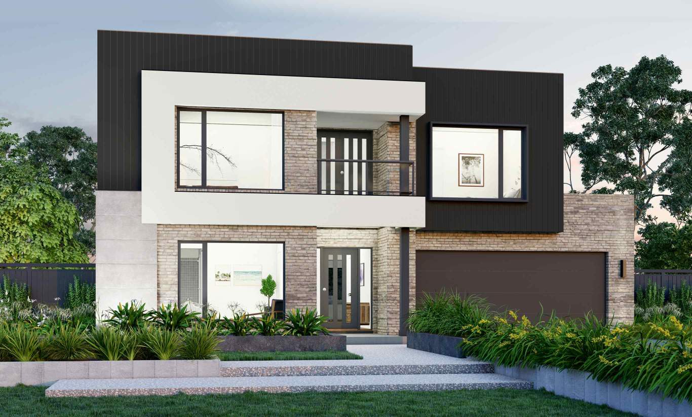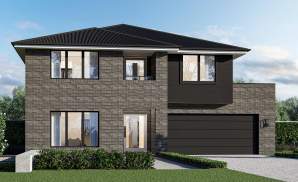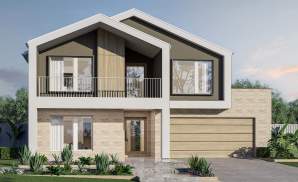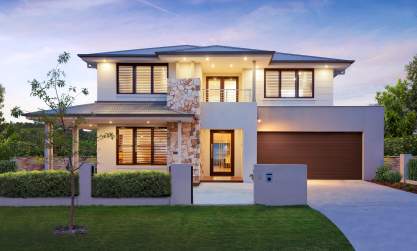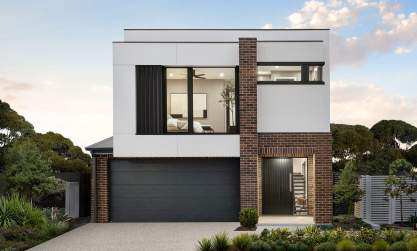Cranbourne
A stylish design for effortless and enjoyable living. The Cranbourne is a thoughtfully designed Two-Storey home where lifestyle and sophistication combine to create a wonderful contemporary home.
Design options - with three size options available, the Cranbourne is a flexible design is suitable for narrower blocks and corner blocks thanks to the wonderful flow and smart architectural design created for this home.
Flawless flow - The flow of the ground floor creates an easy enjoyable lifestyle with a light-filled master suite, positioned at the front of the home, featuring a resort-style ensuite and generous walk-in robe. The central theatre and convenient powder room flows into the expansive open-plan gourmet kitchen and family/living space and into the dining and alfresco cabana, ideal for year-round entertaining.
Luxe living - the upper living is dedicated to peace and privacy for your family or guests, featuring three bedrooms and a activities or secondary Living, bathed in light from the upper-level balcony.
This beautiful design of this home makes living in the Cranbourne so easy with peace, privacy and flexibility to be enjoyed for a lifetime.
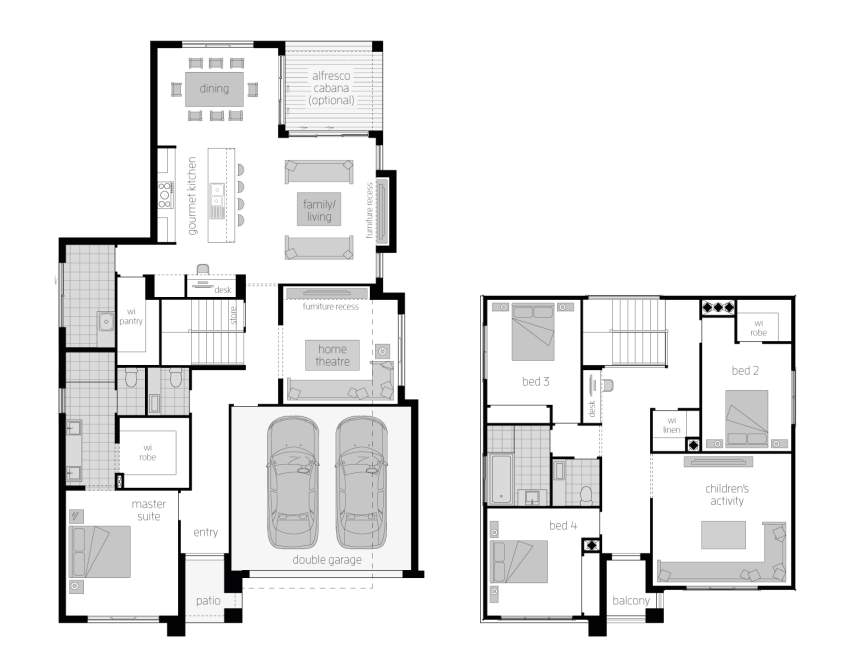
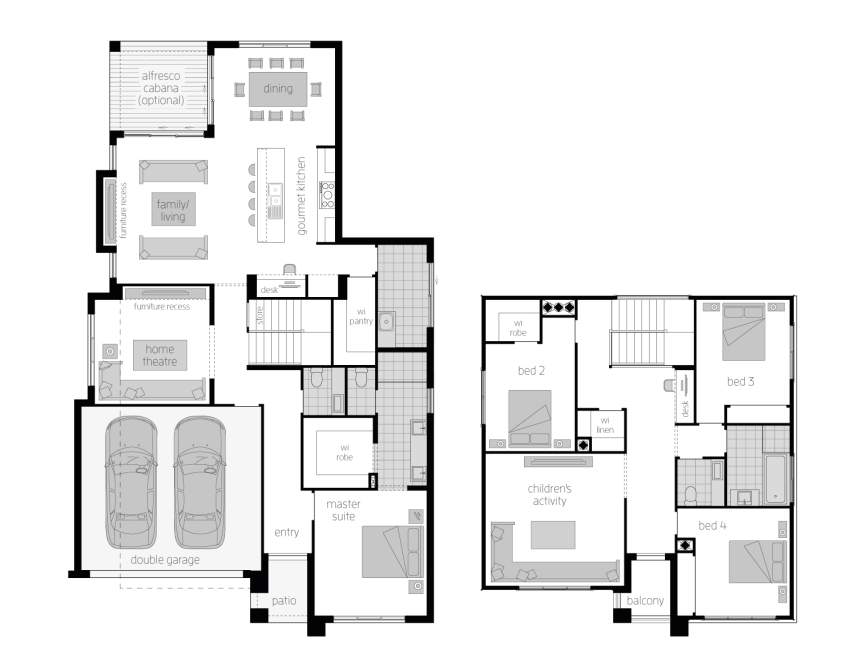
Room Dimensions
Additional Features
- Home Theatre
- Children's Activity
- Powder Room
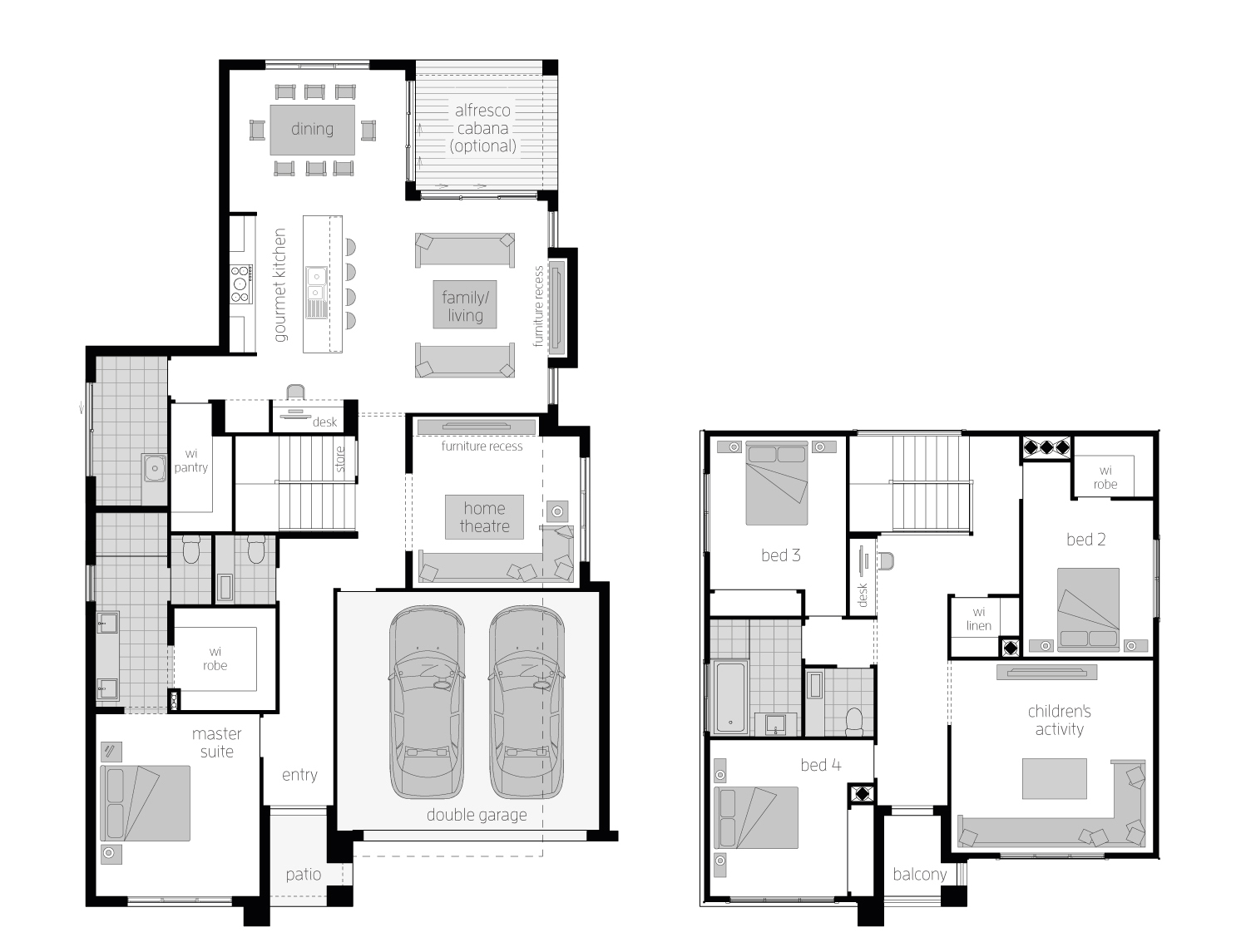
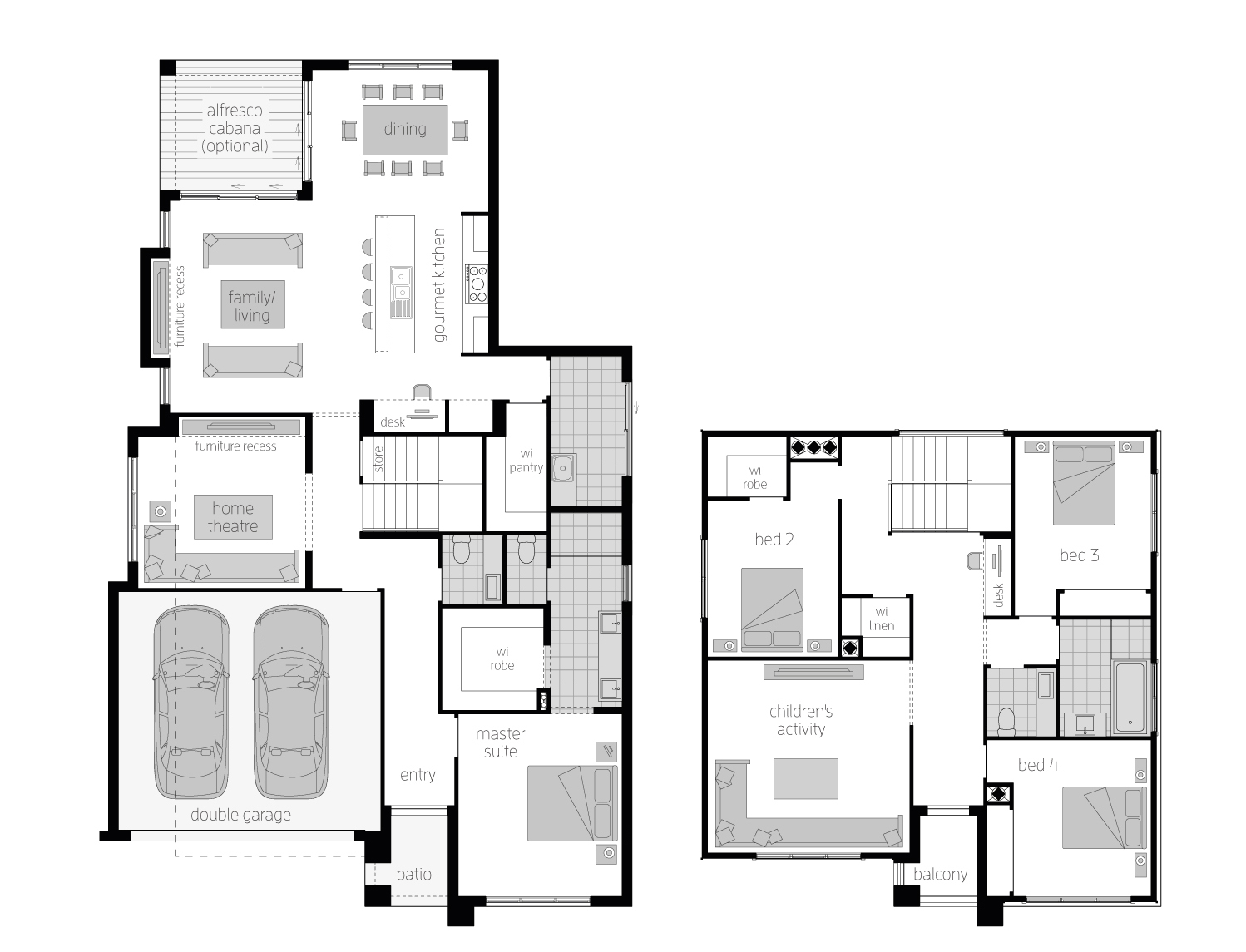
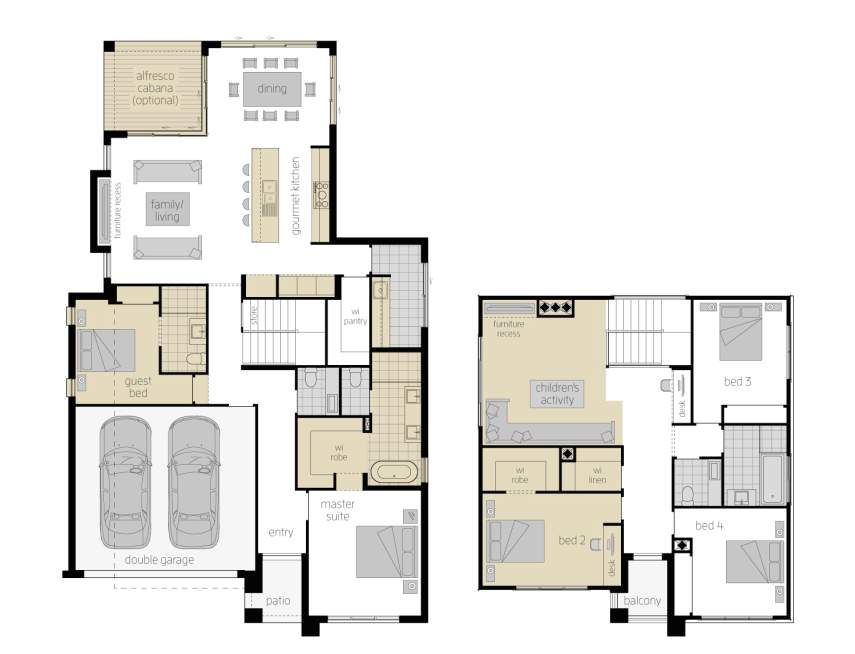

Room Dimensions
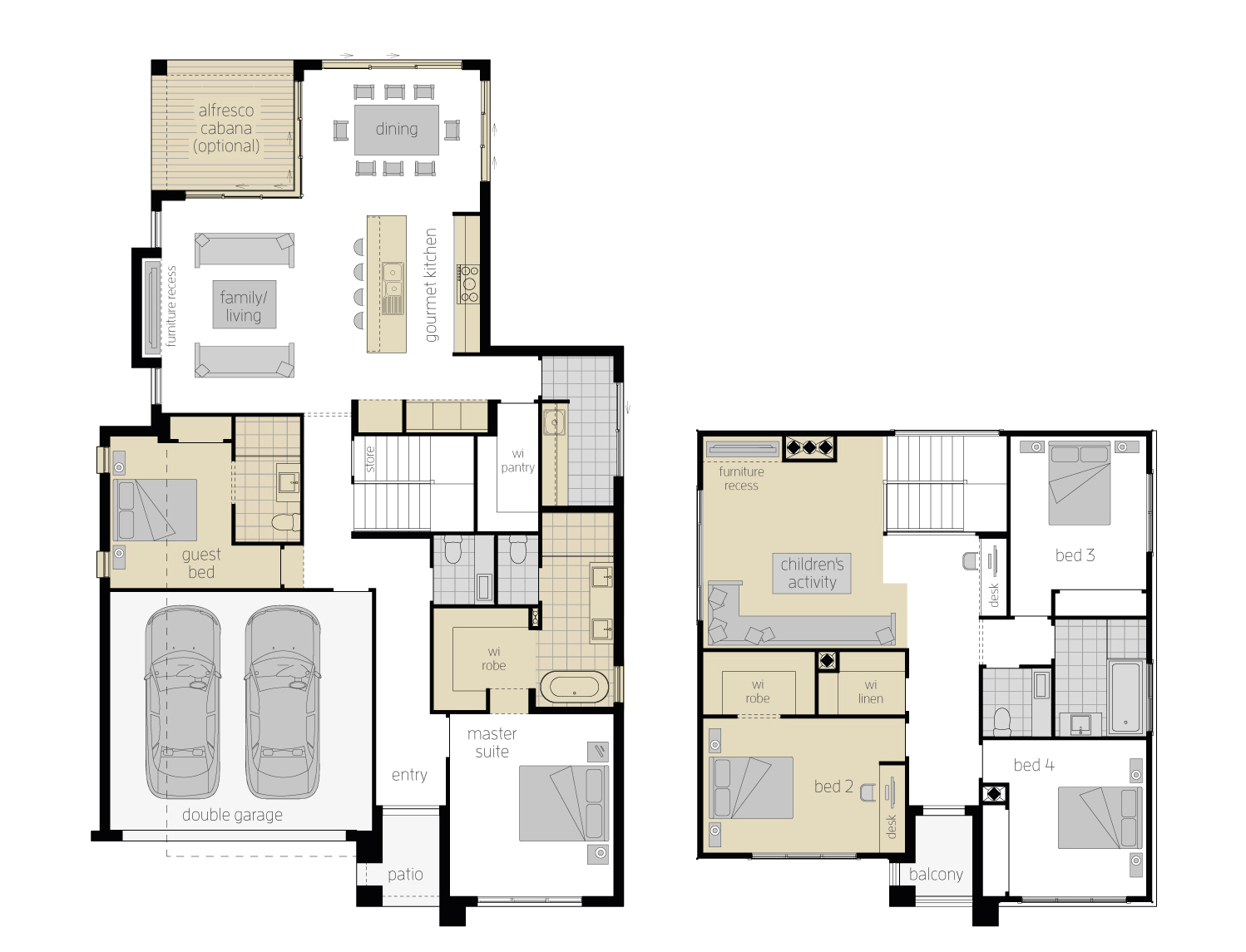
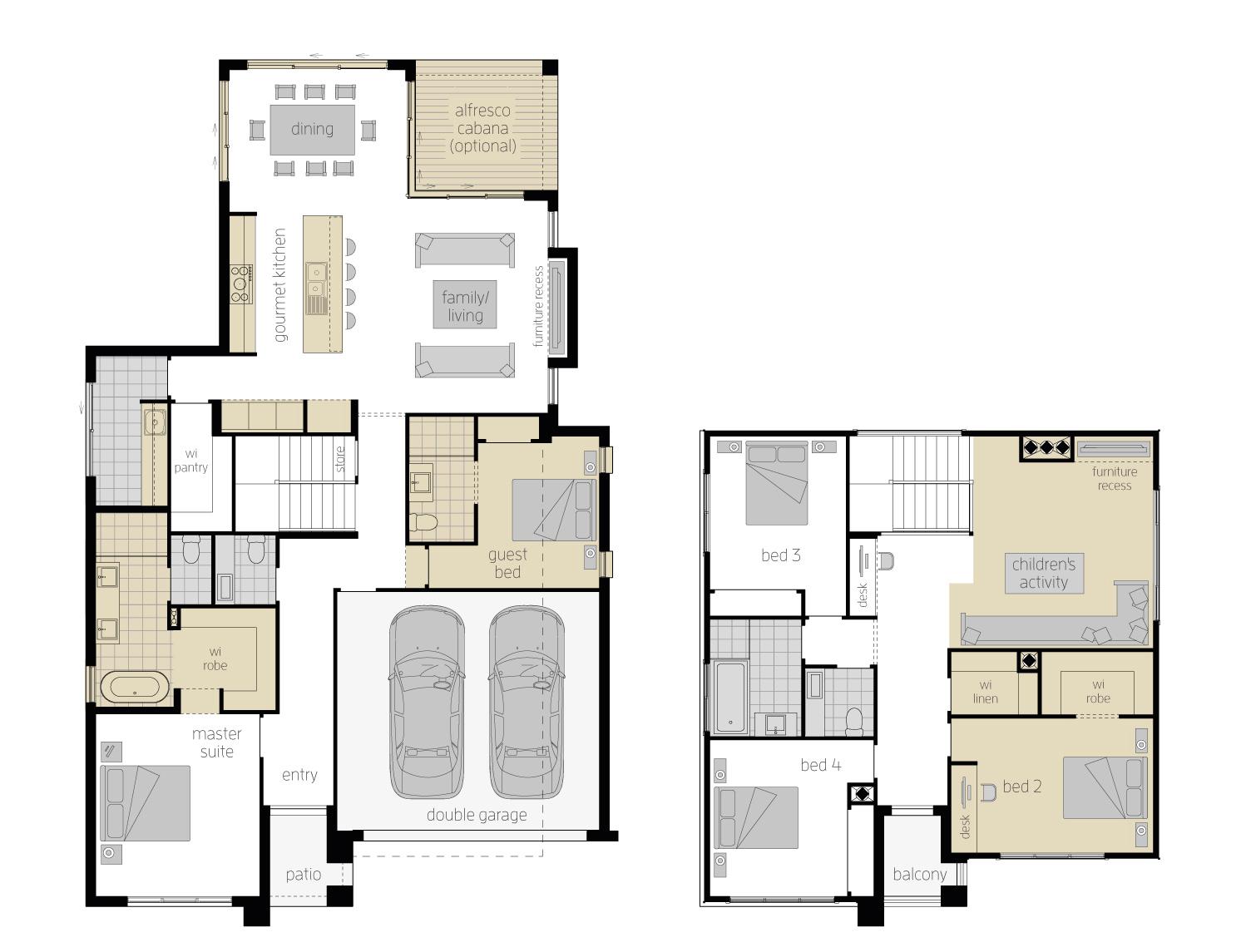
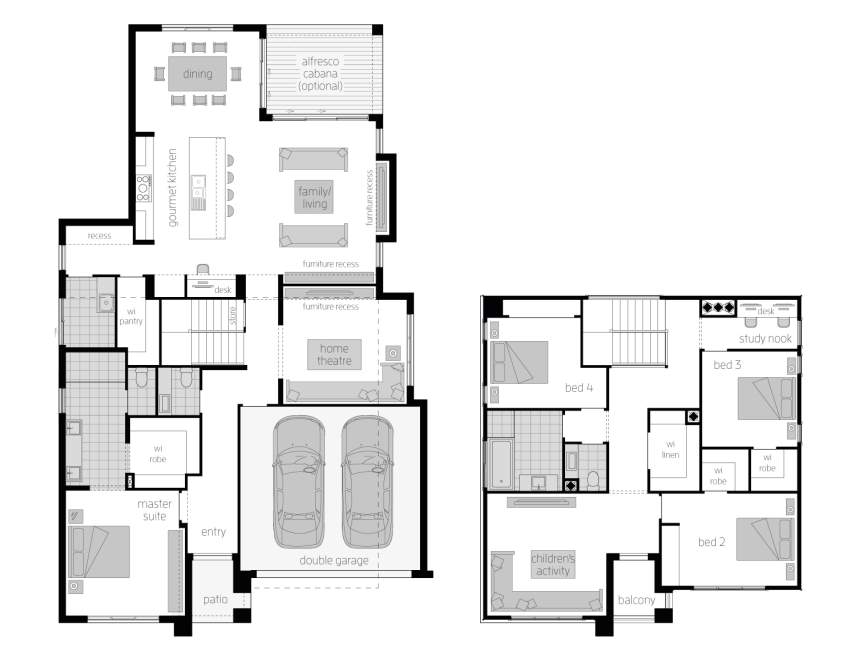
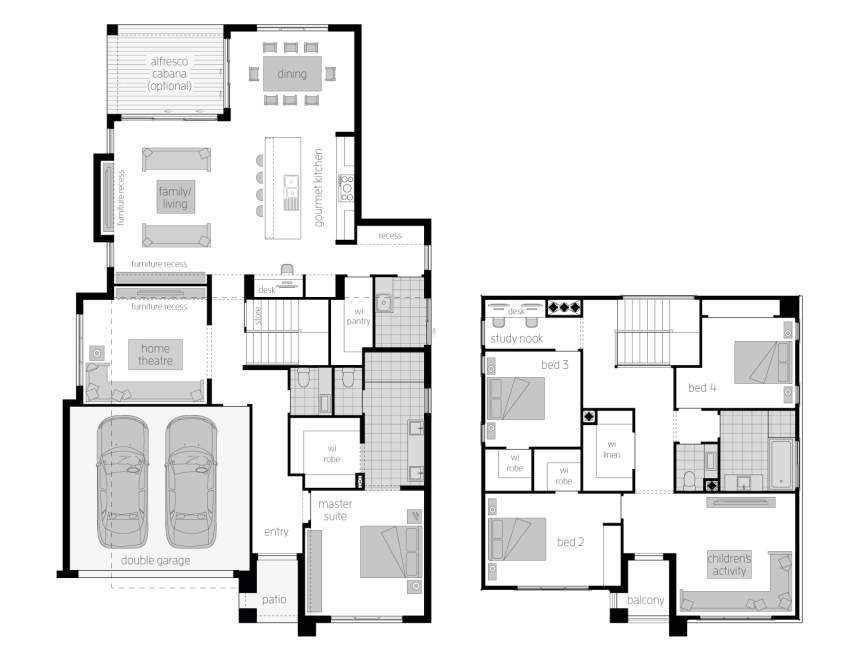
Room Dimensions
Additional Features
- Home Theatre
- Children's Activity
- Study Nook
- Powder Room
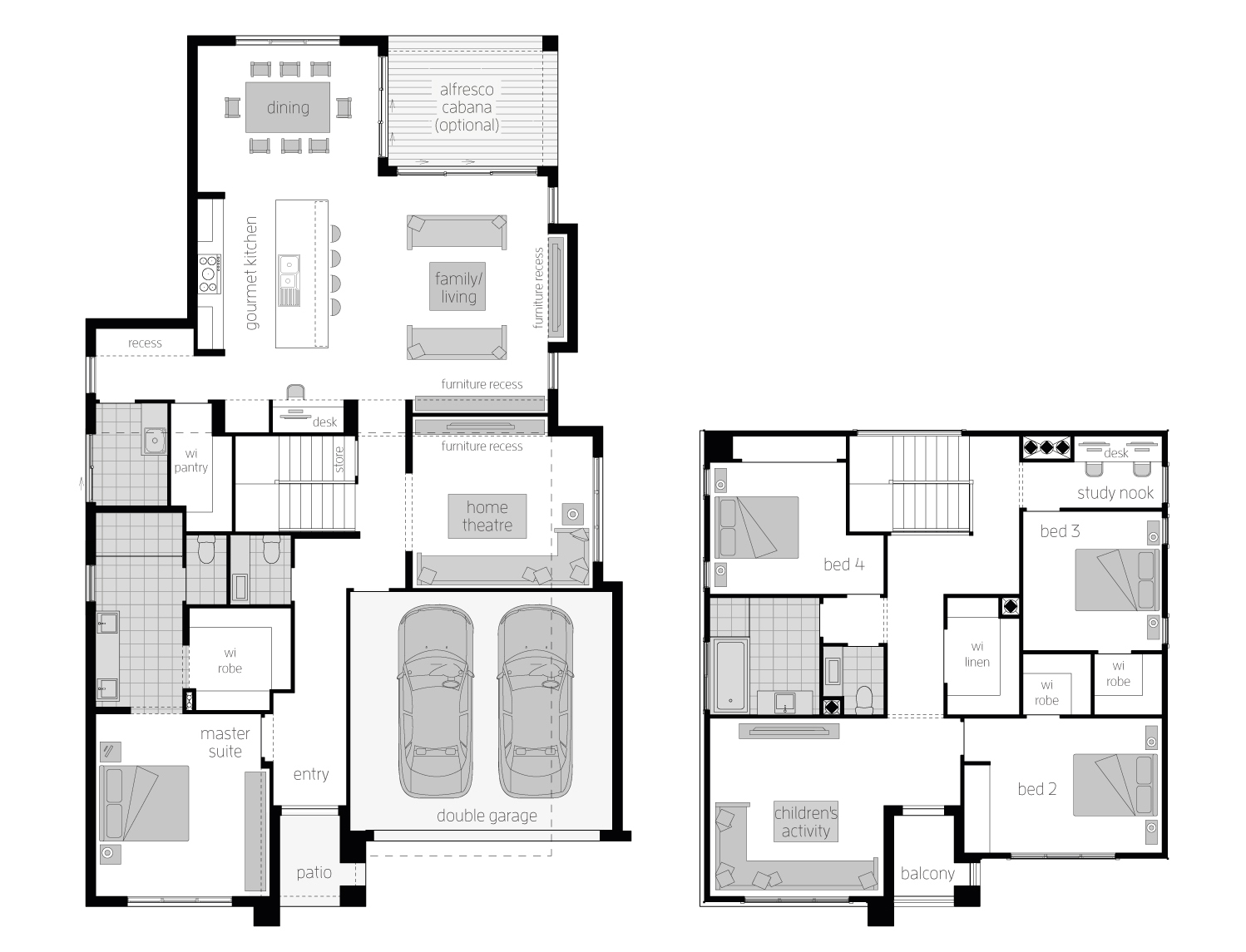
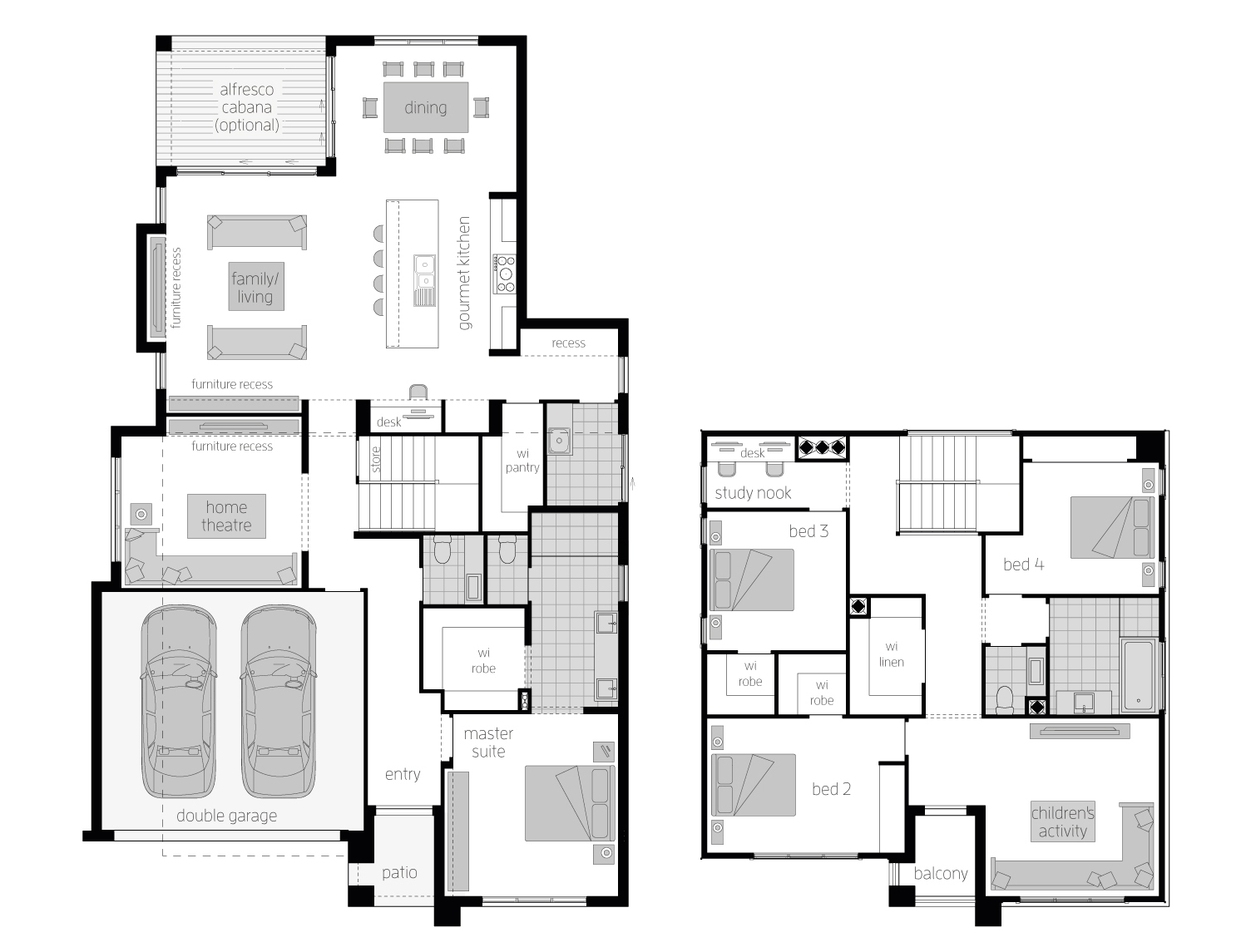
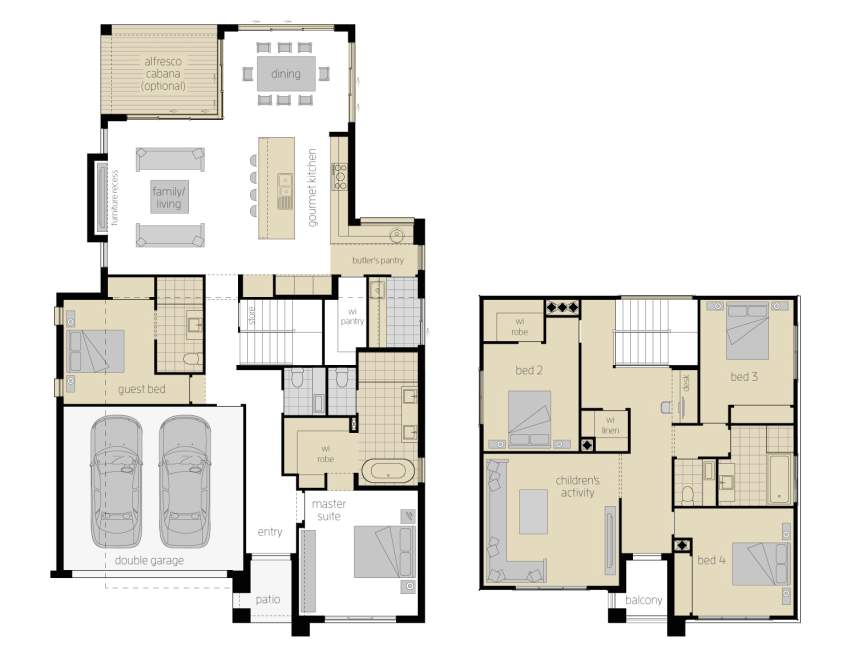
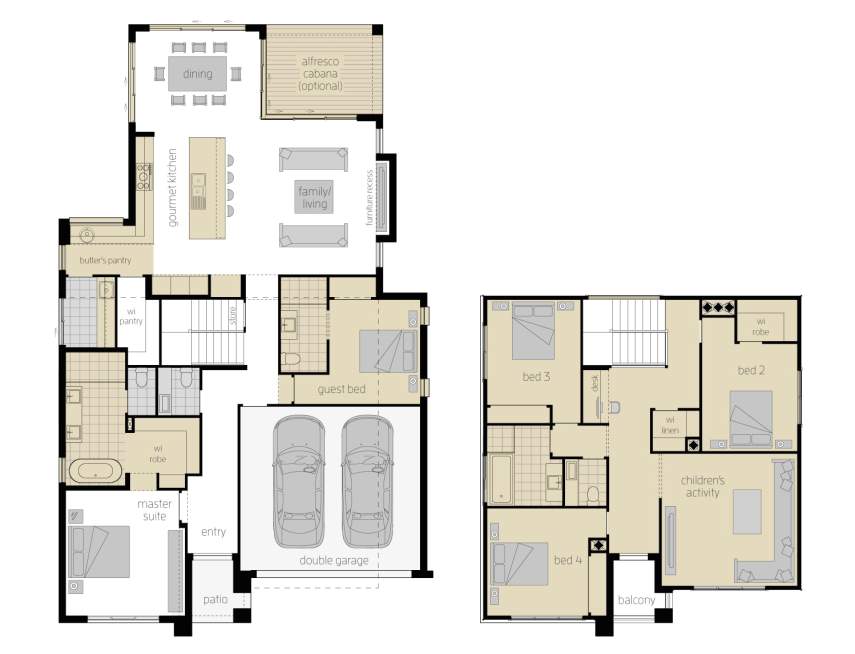
Room Dimensions
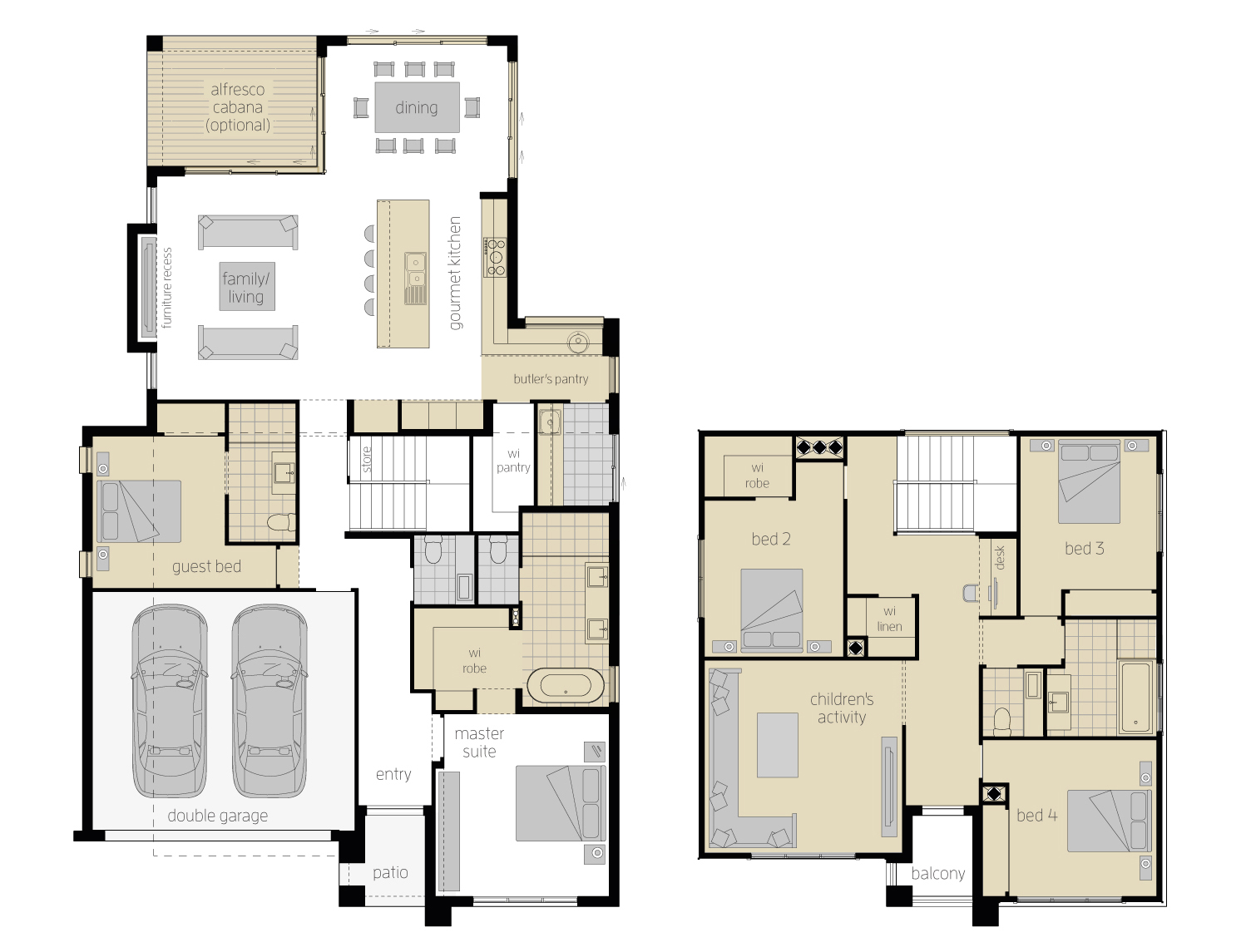
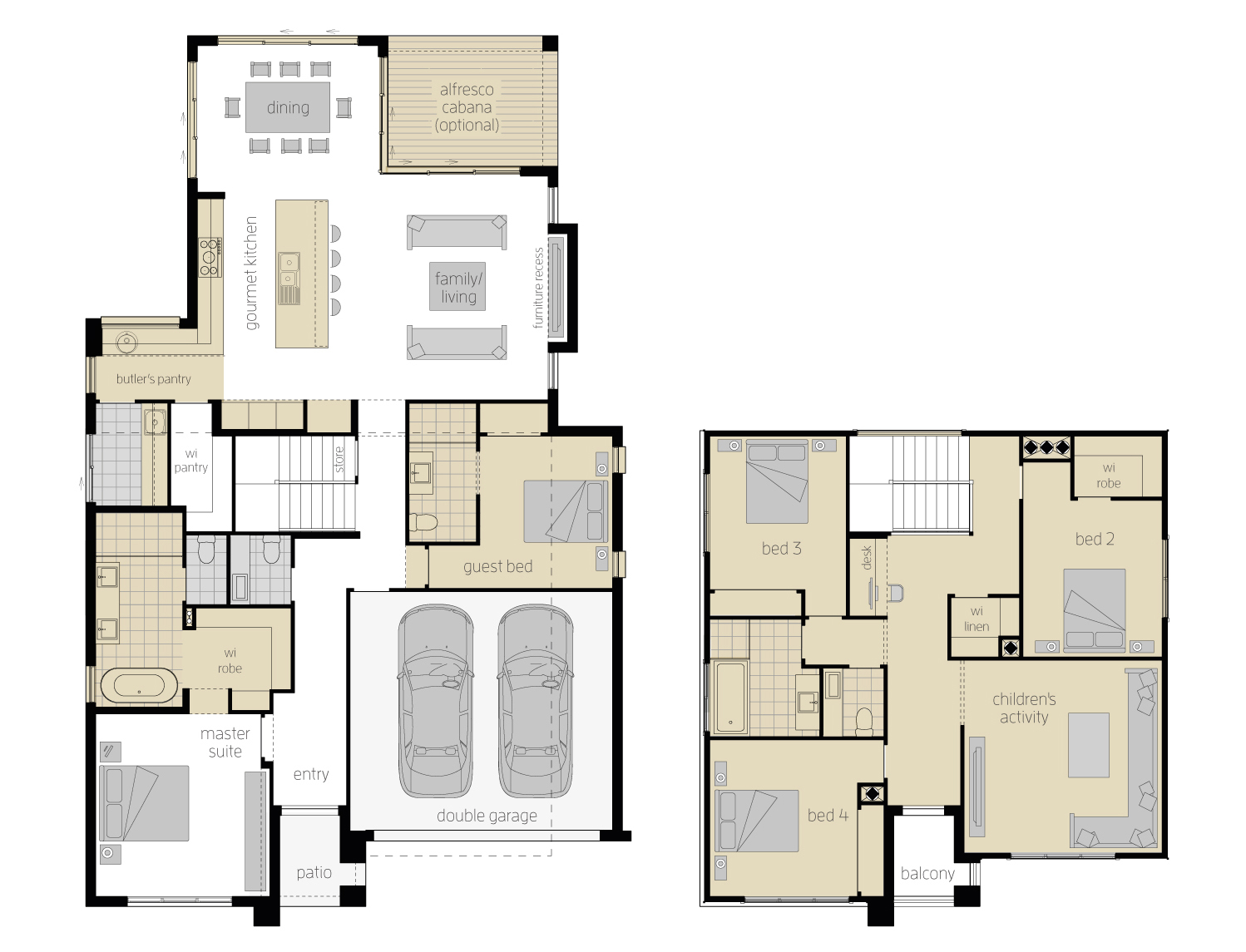
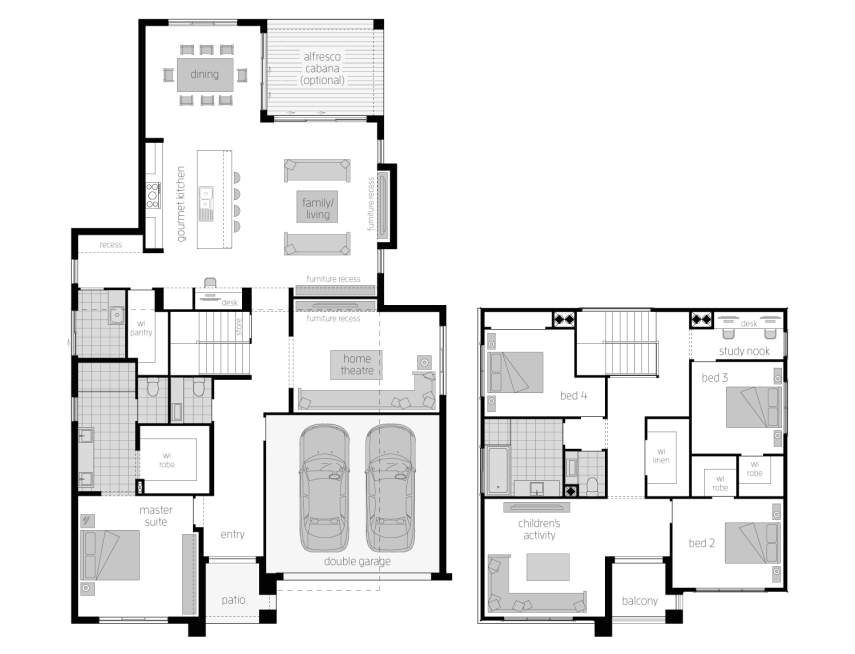
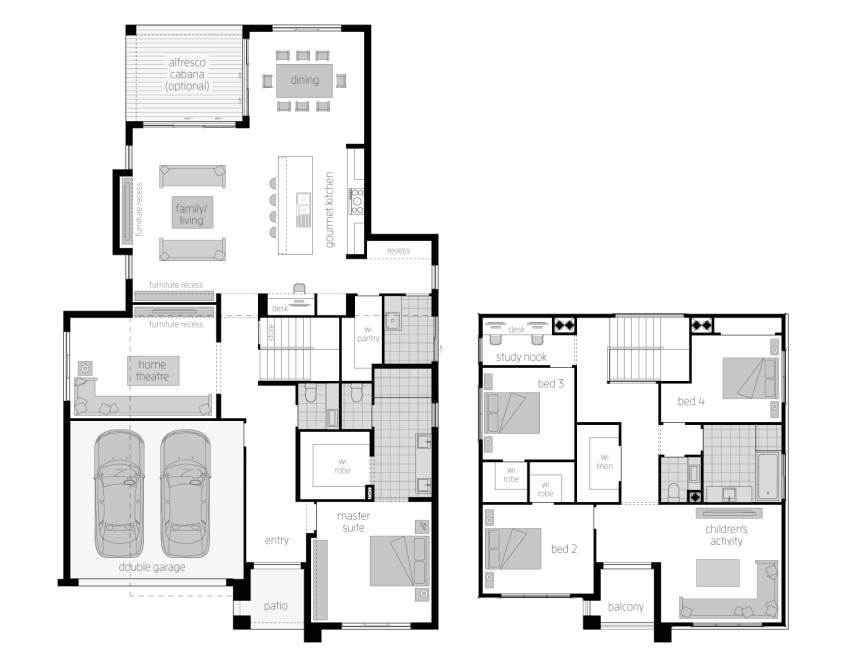
Room Dimensions
Additional Features
- Home Theatre
- Children's Activity
- Study Nook
- Powder Room
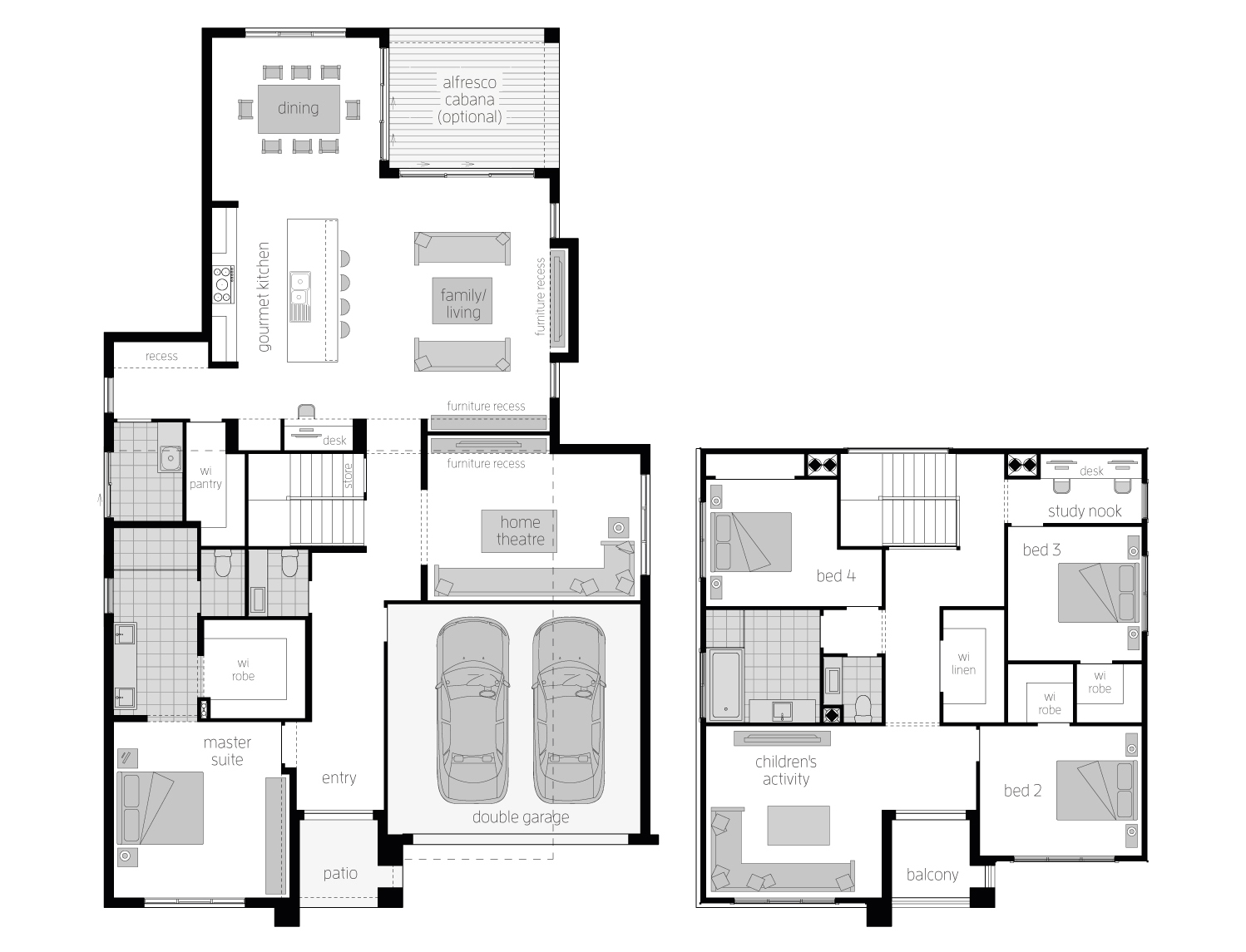
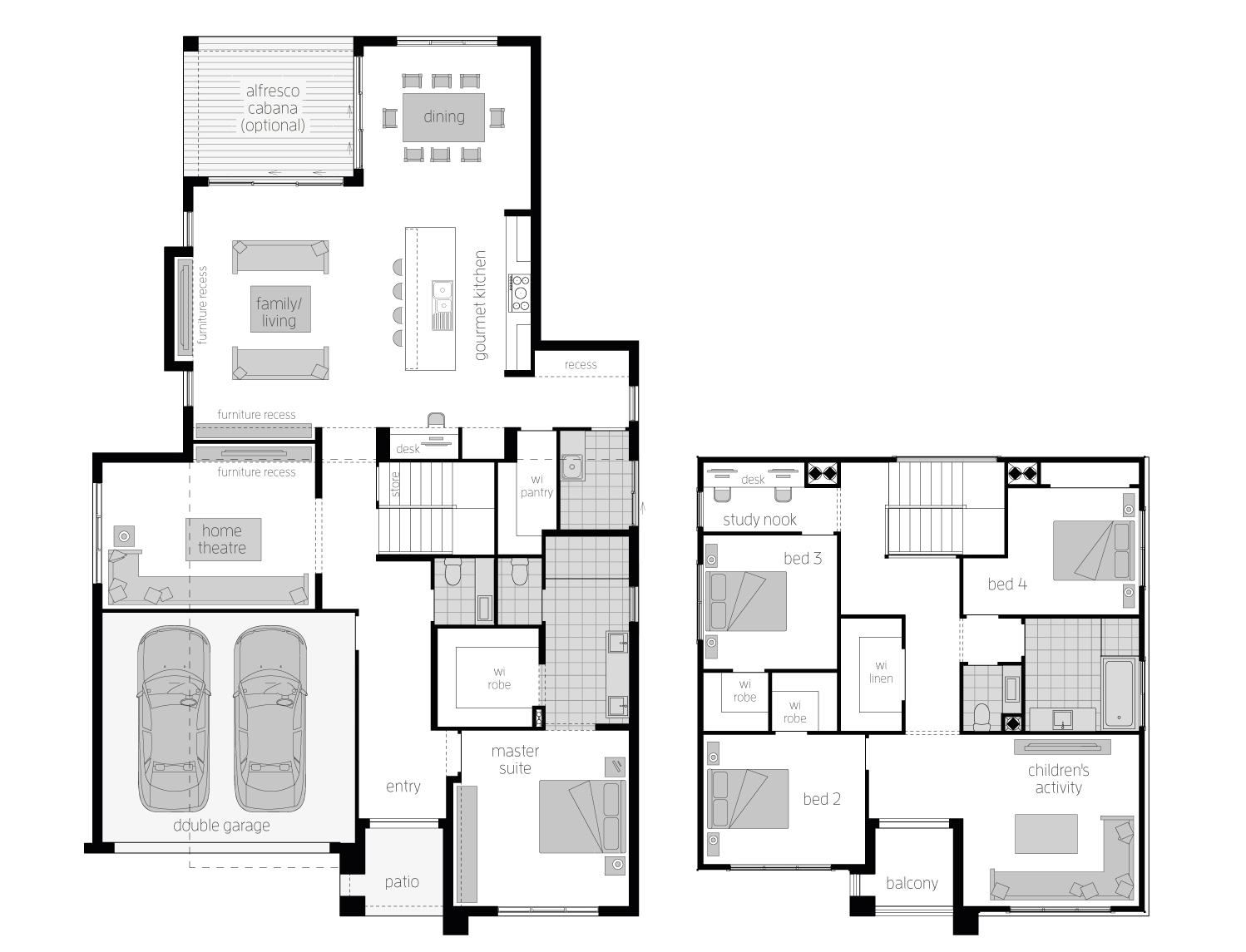
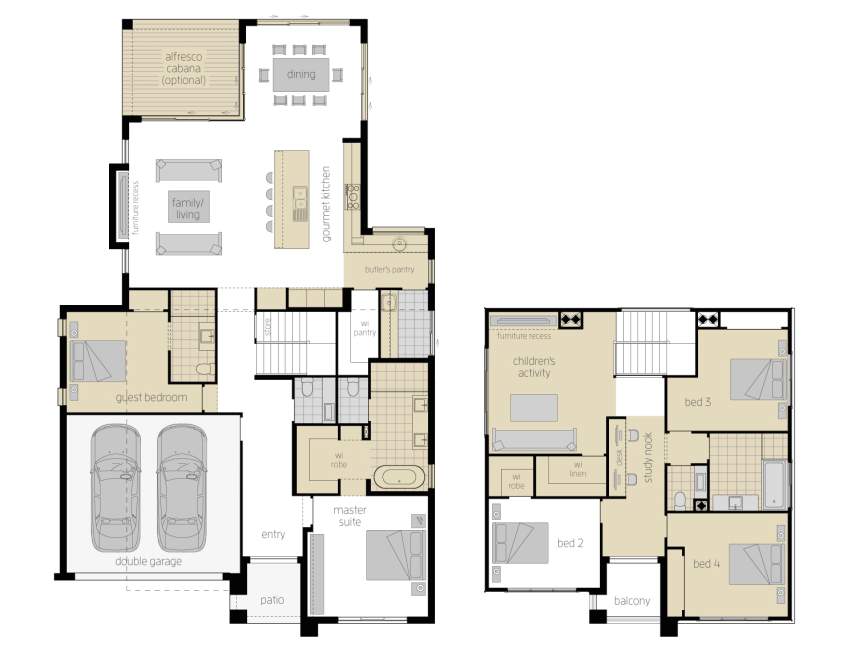
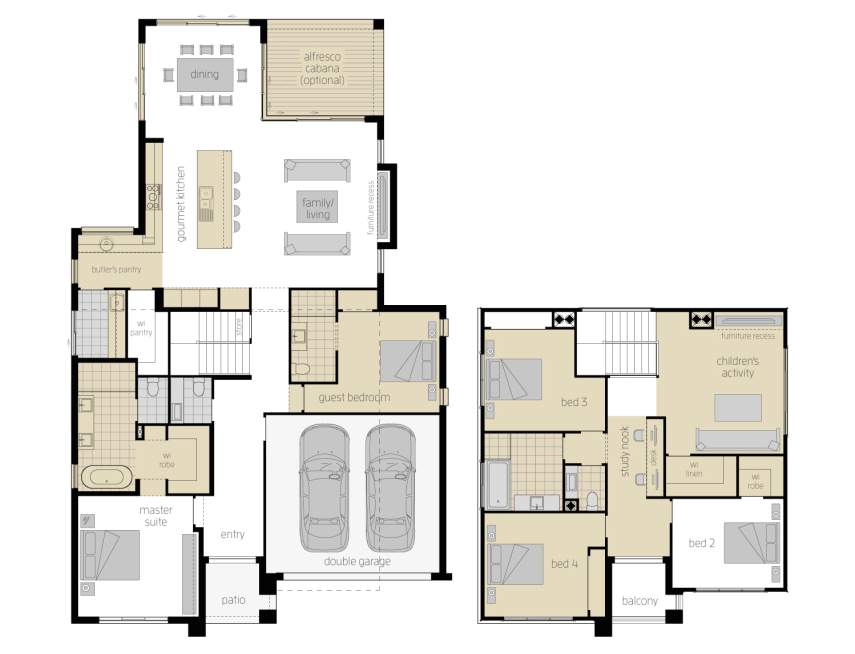
Room Dimensions
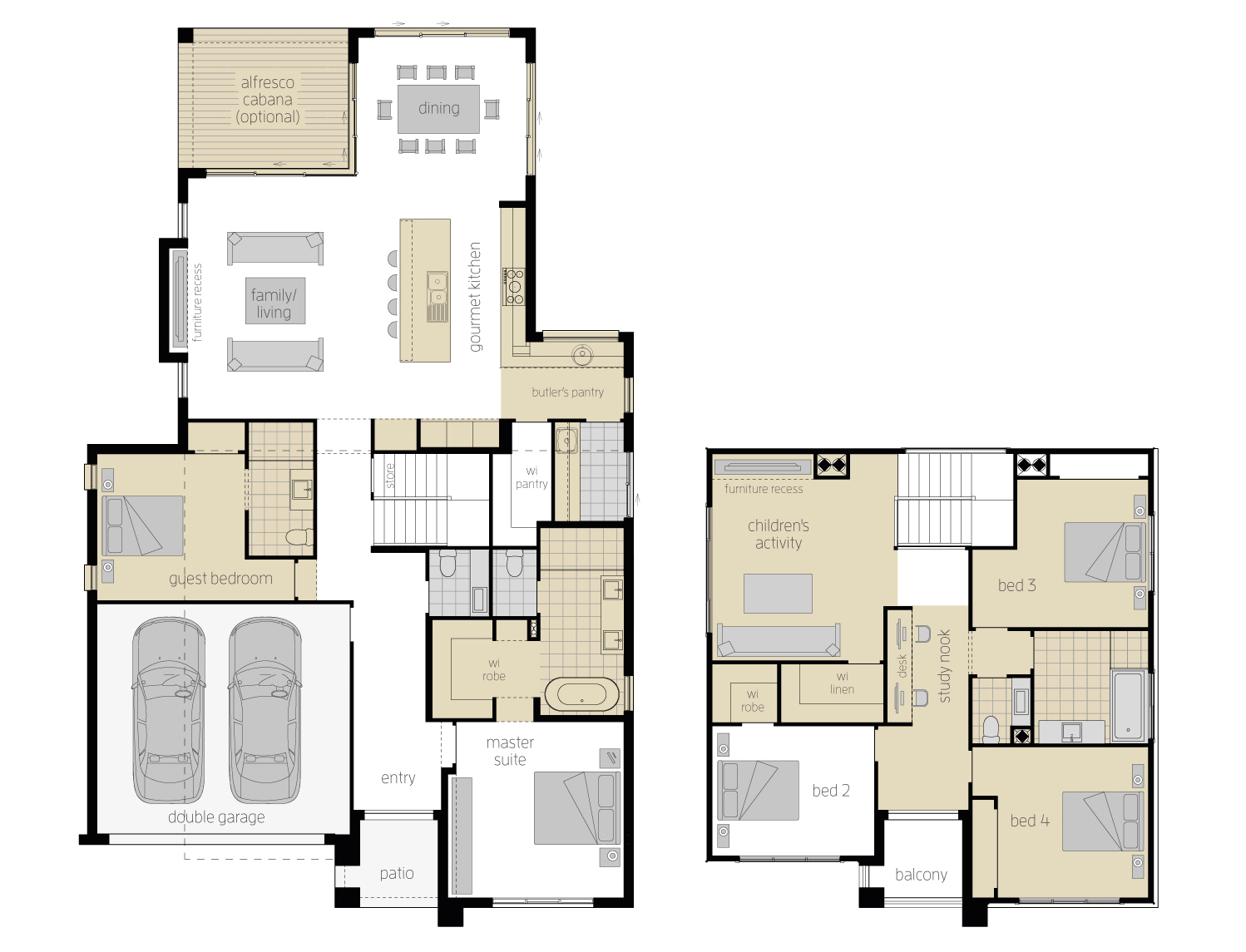
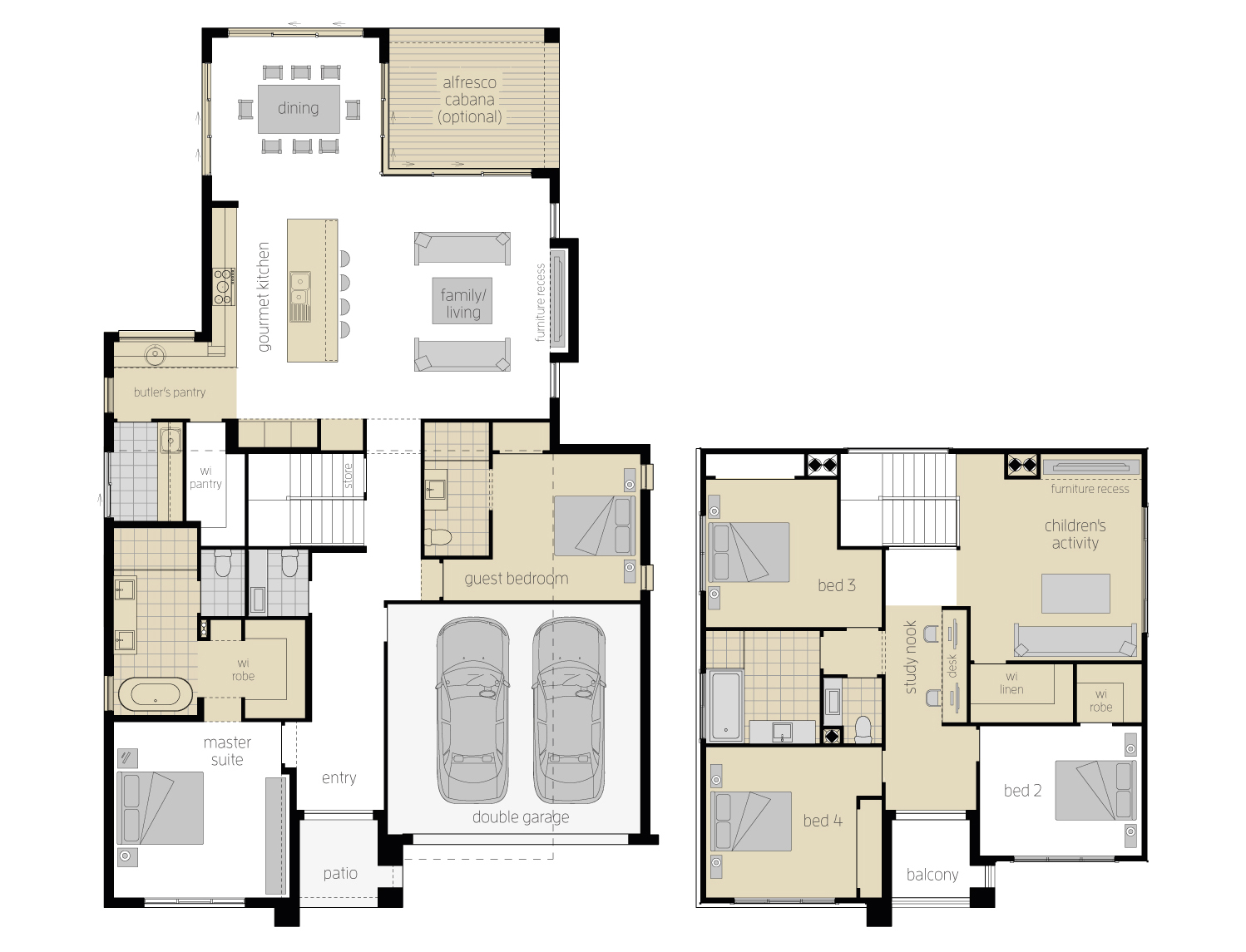
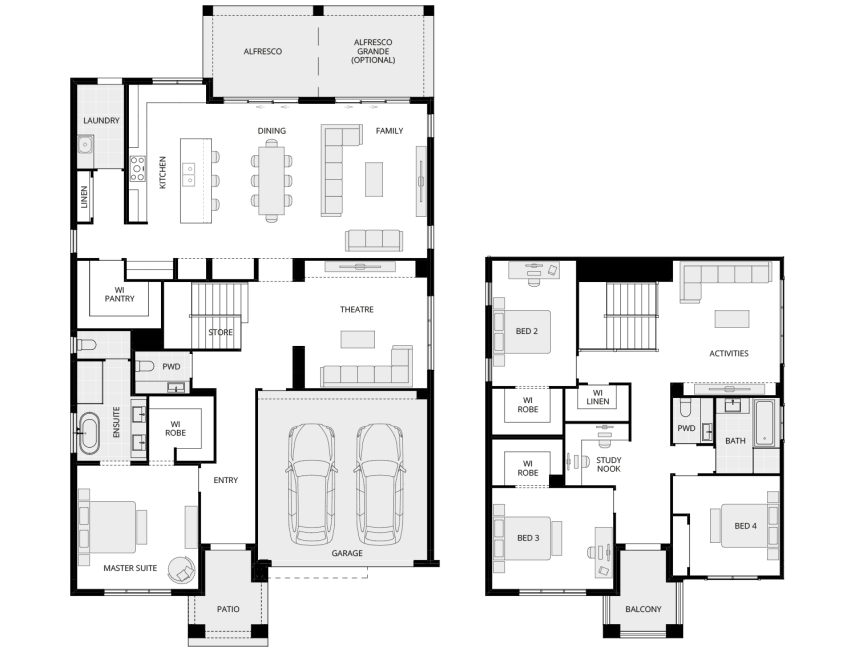
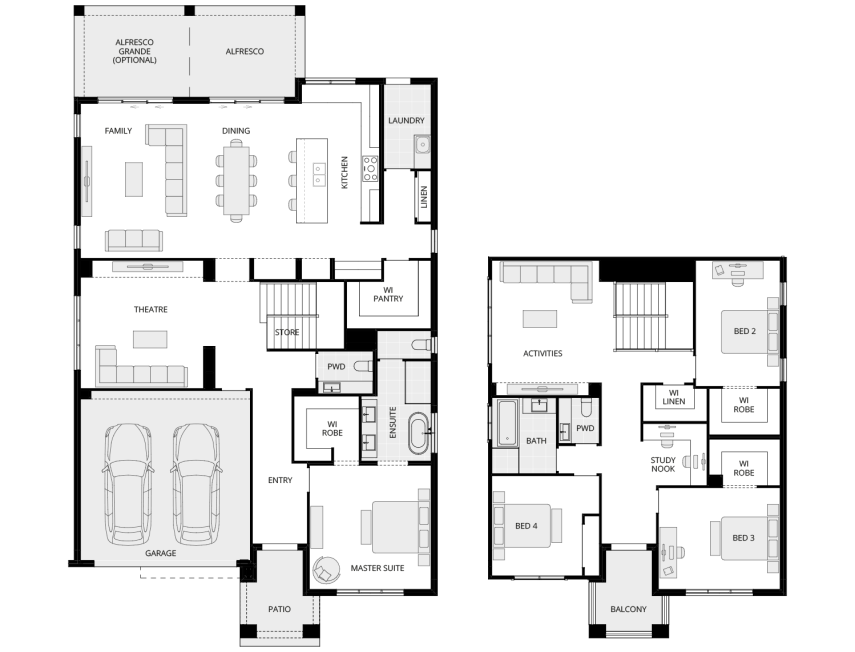
Room Dimensions
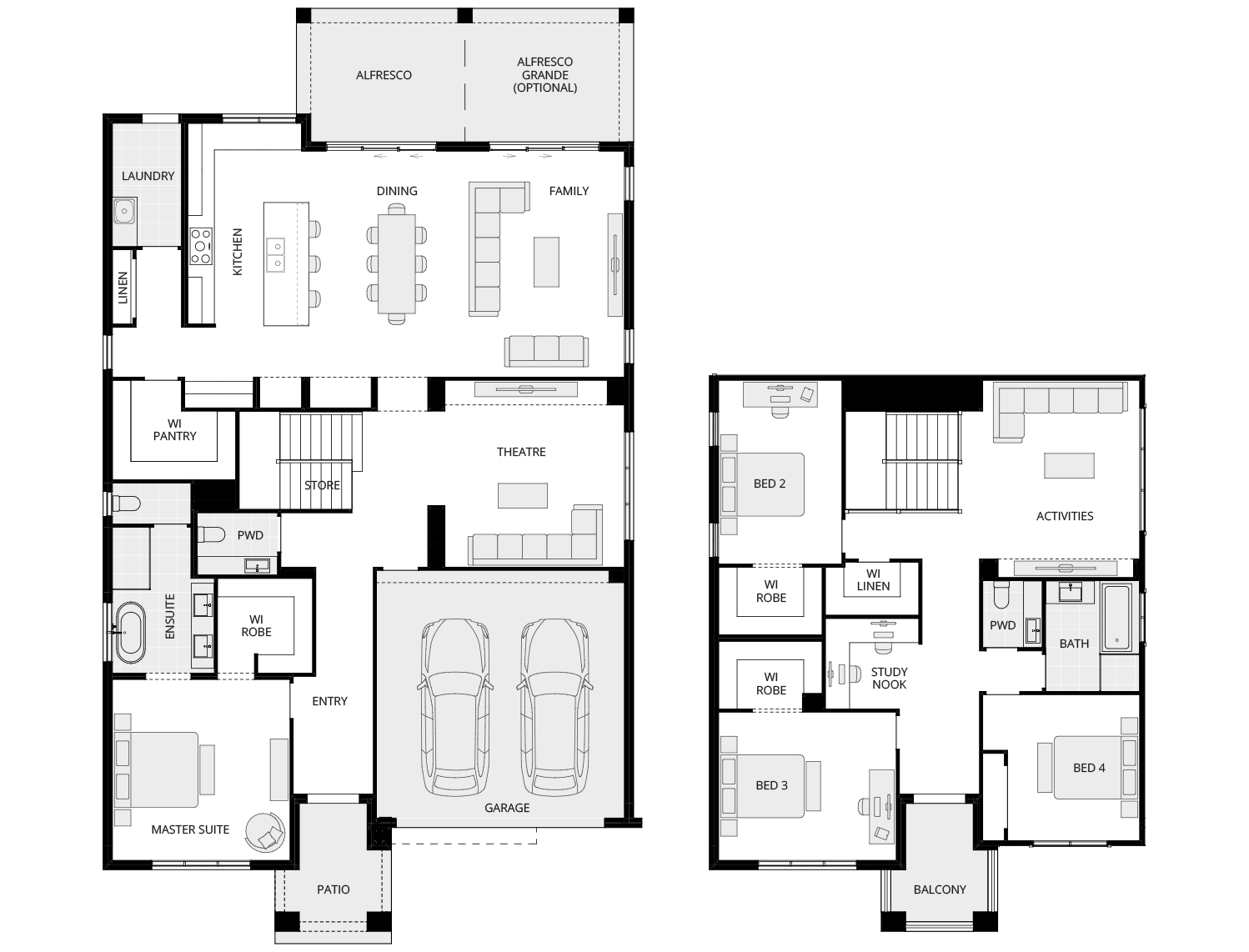
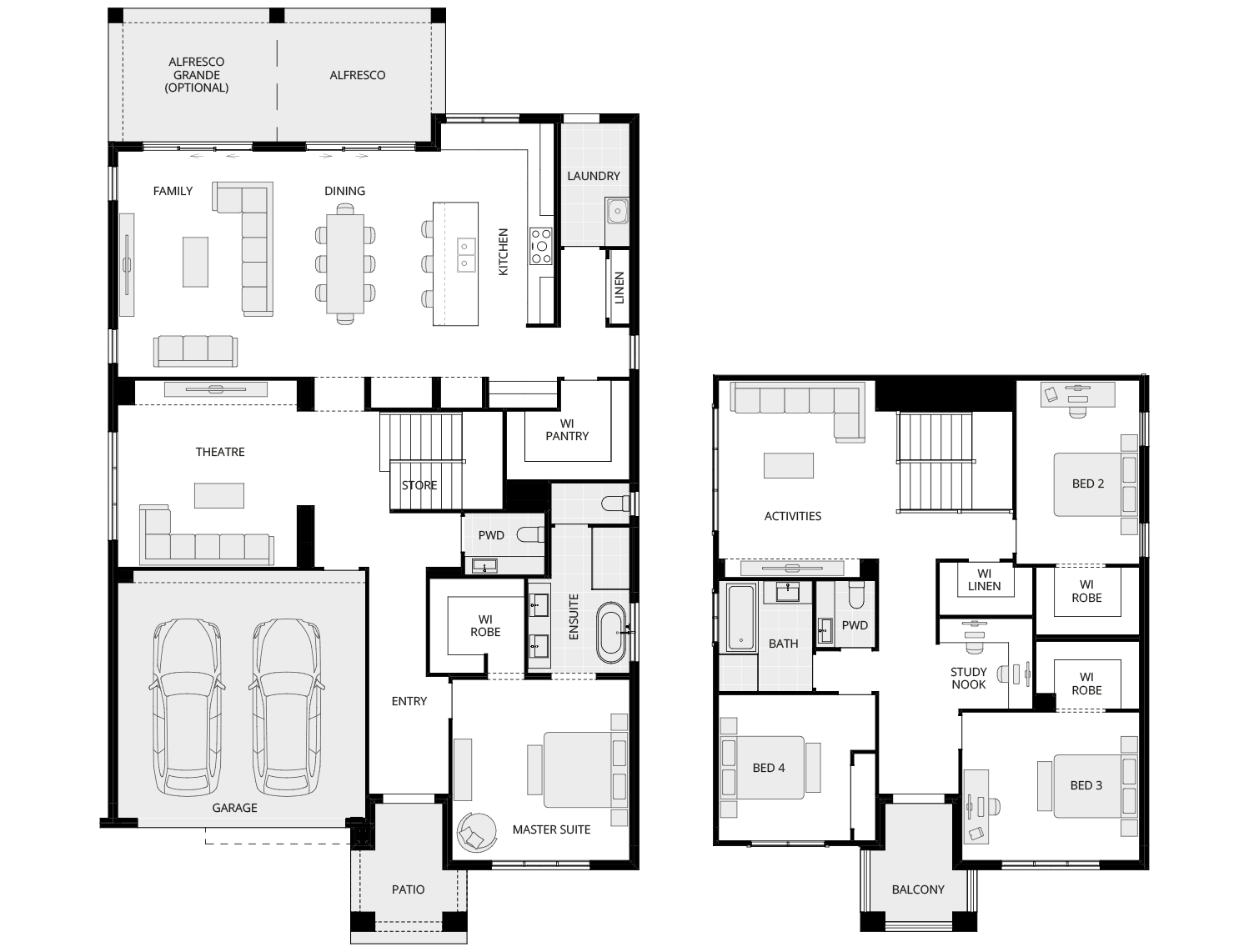
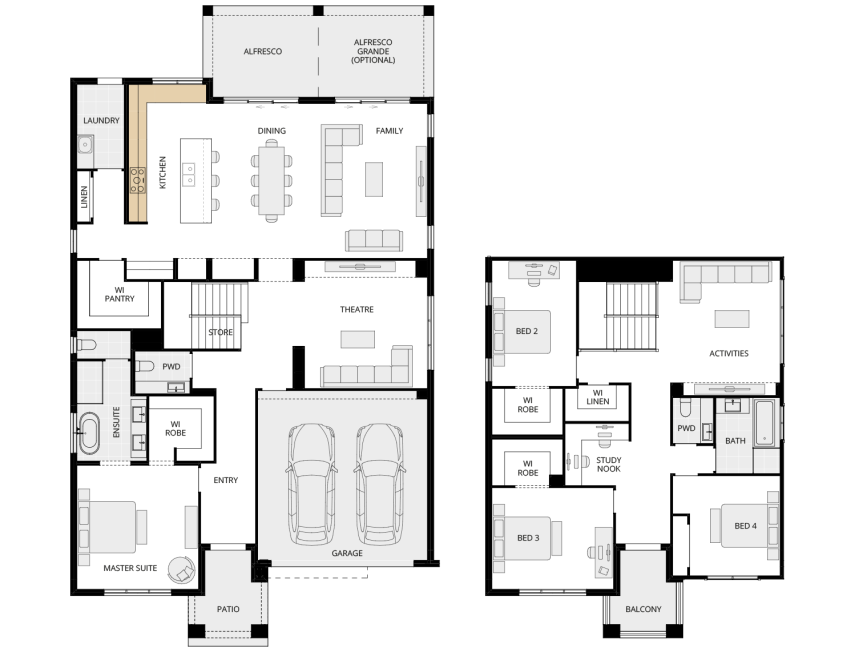
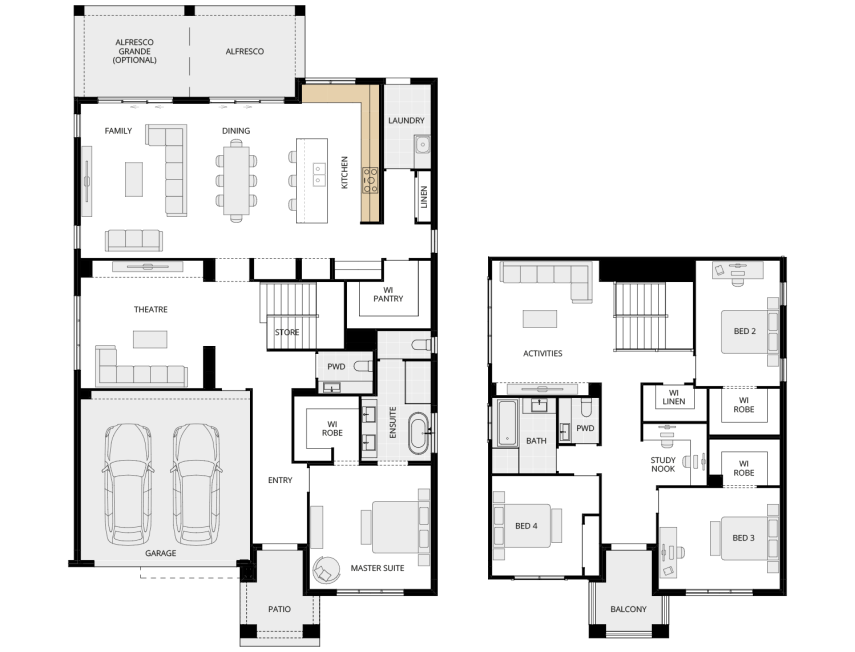
Room Dimensions
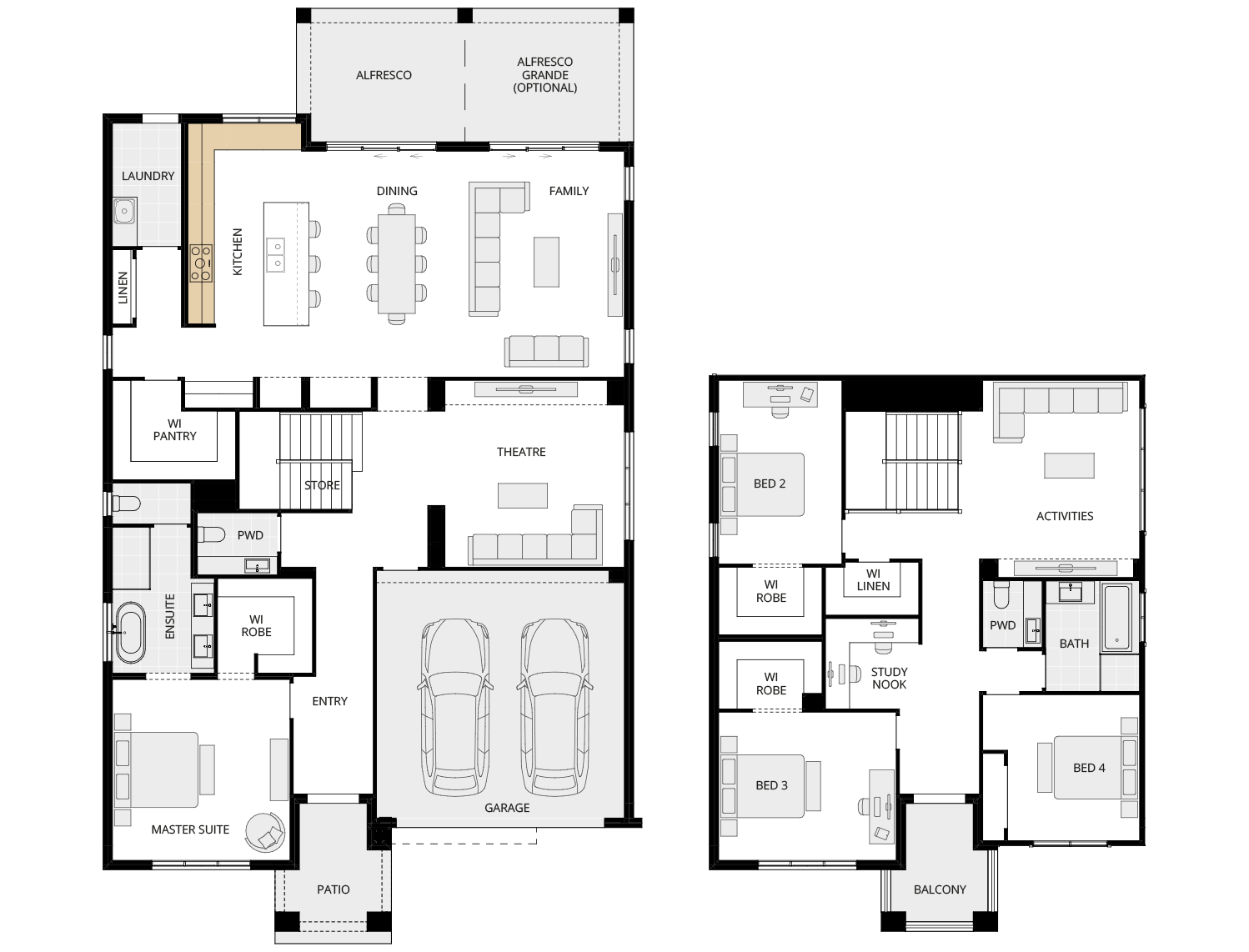
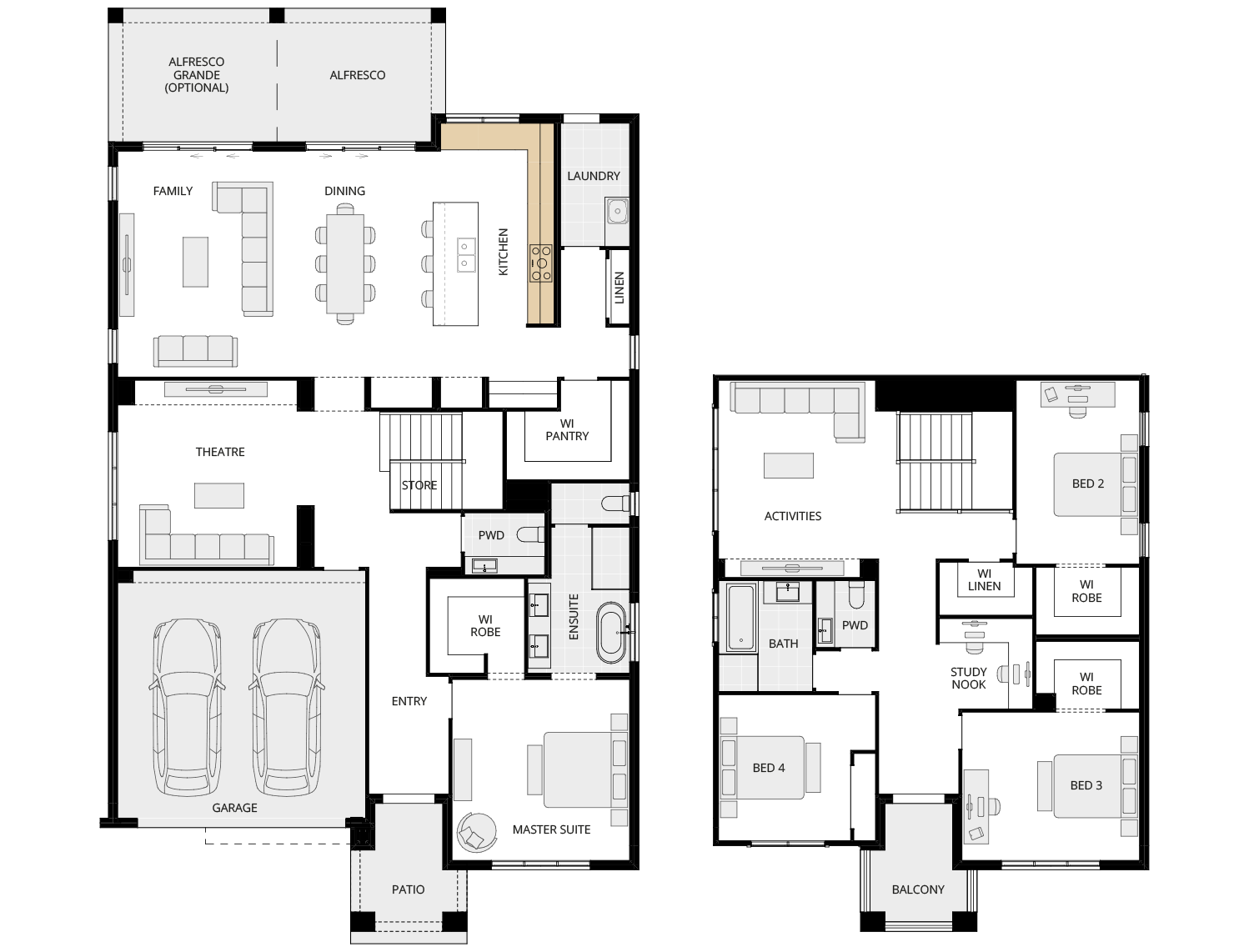
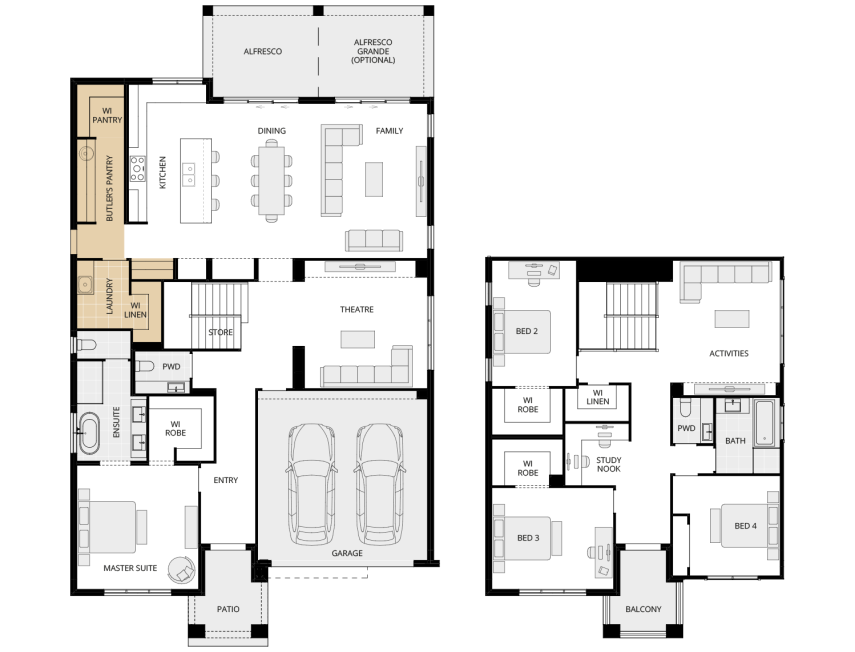
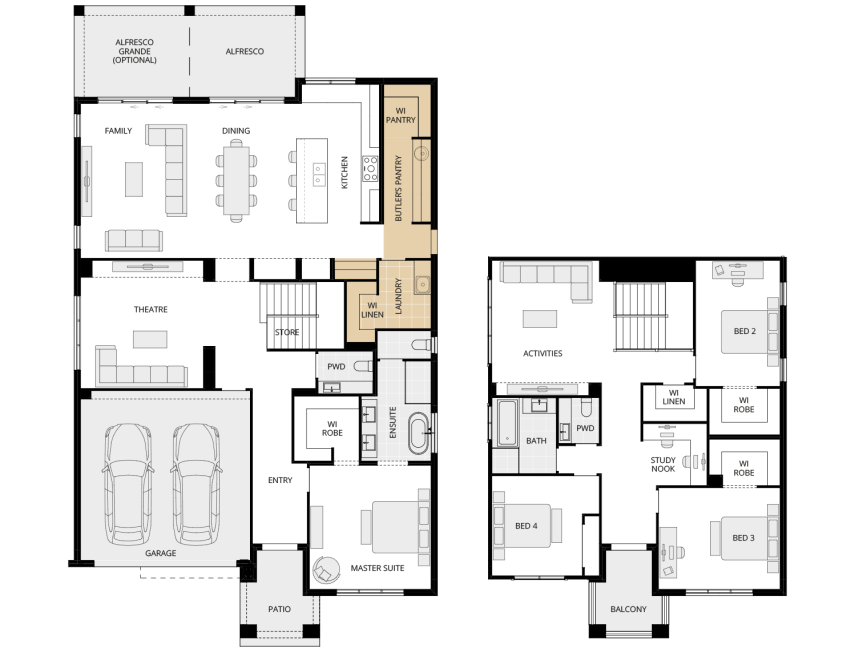
Room Dimensions
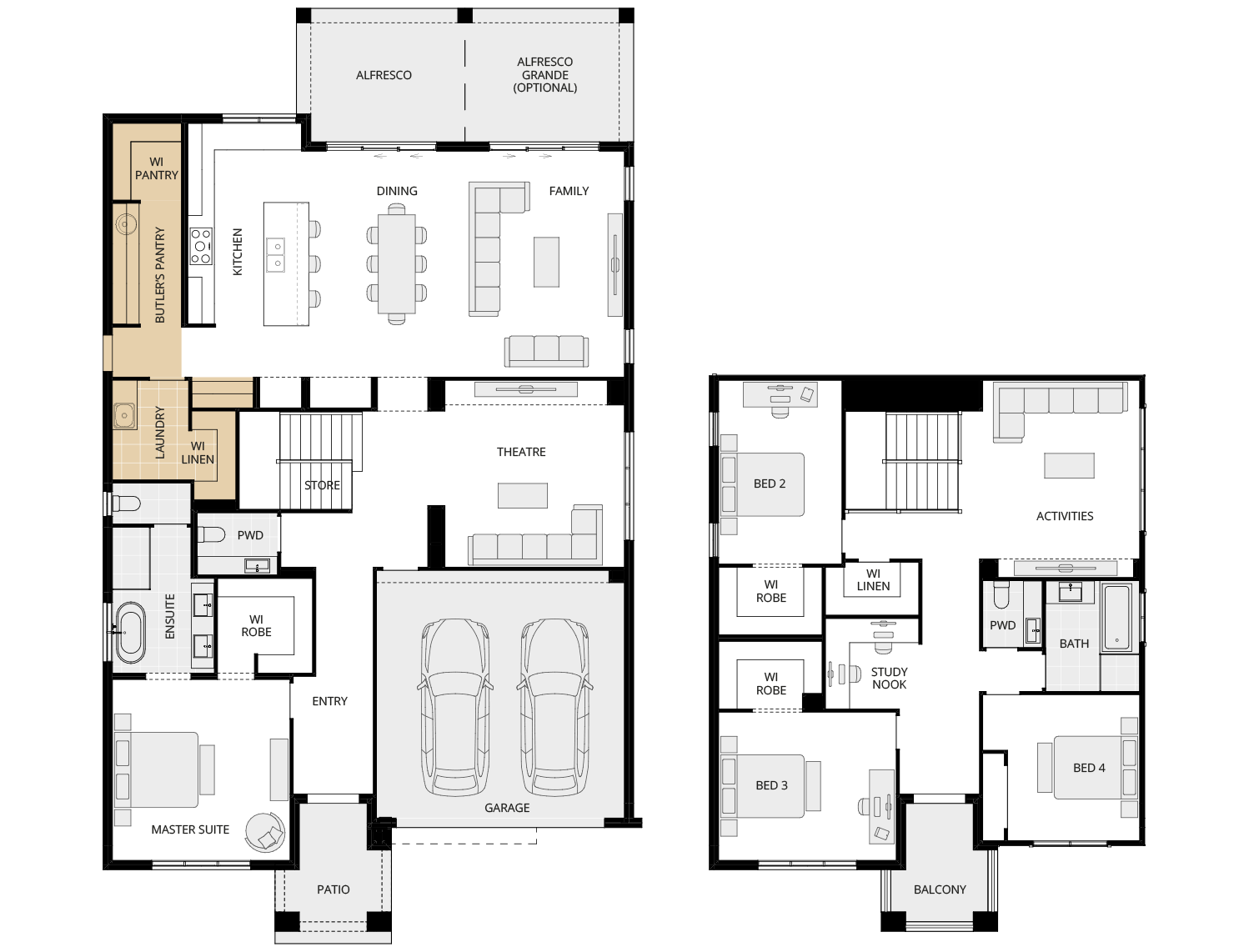
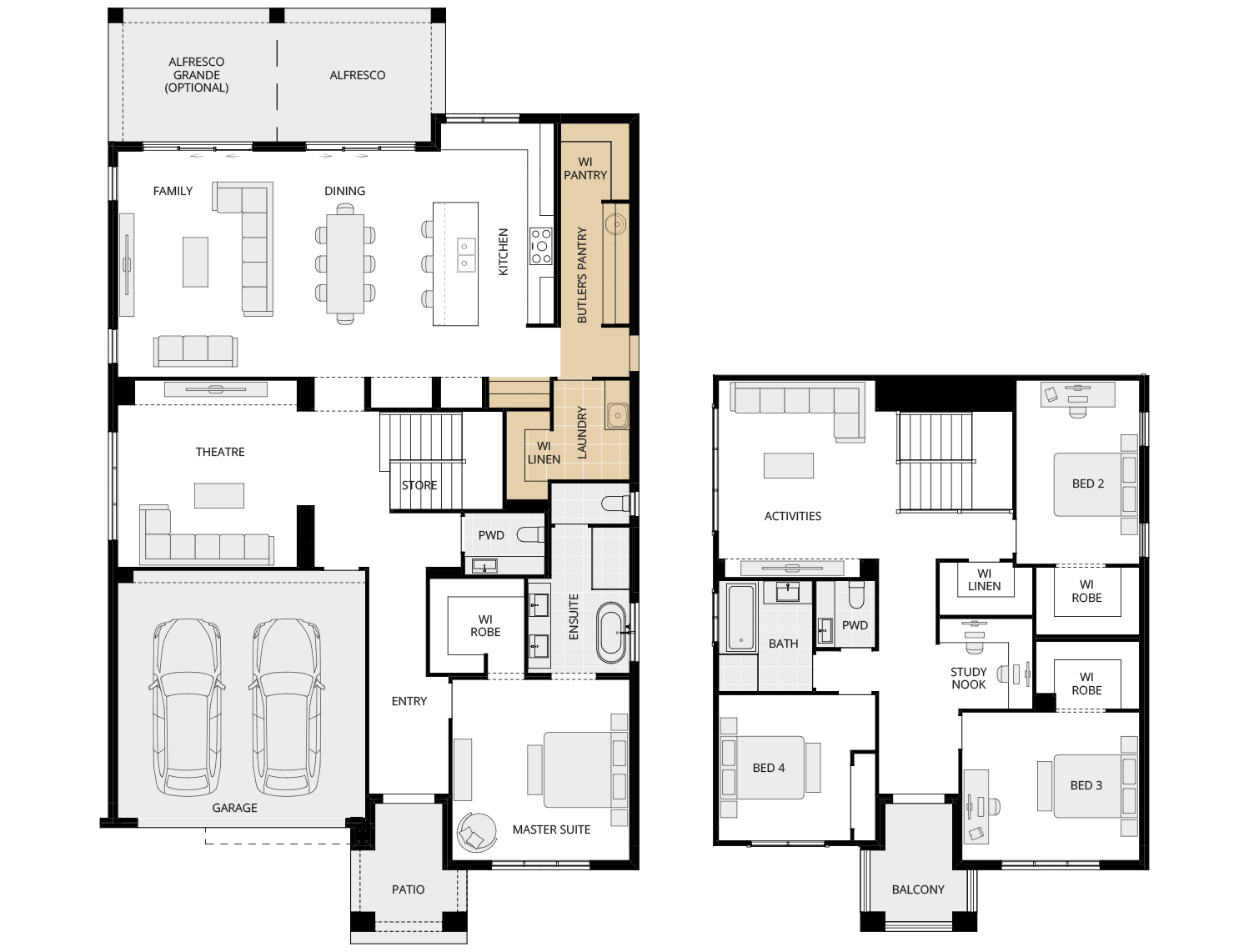
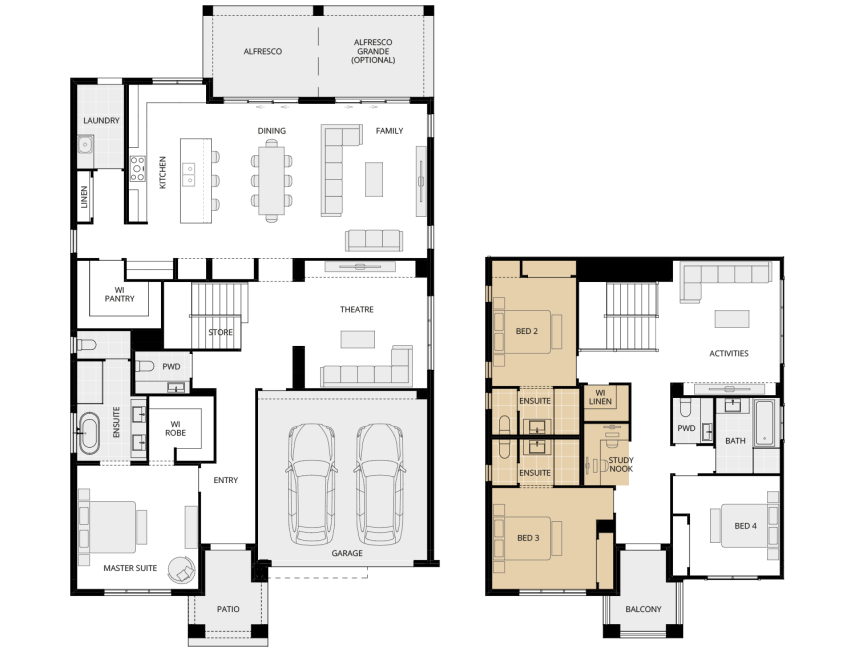
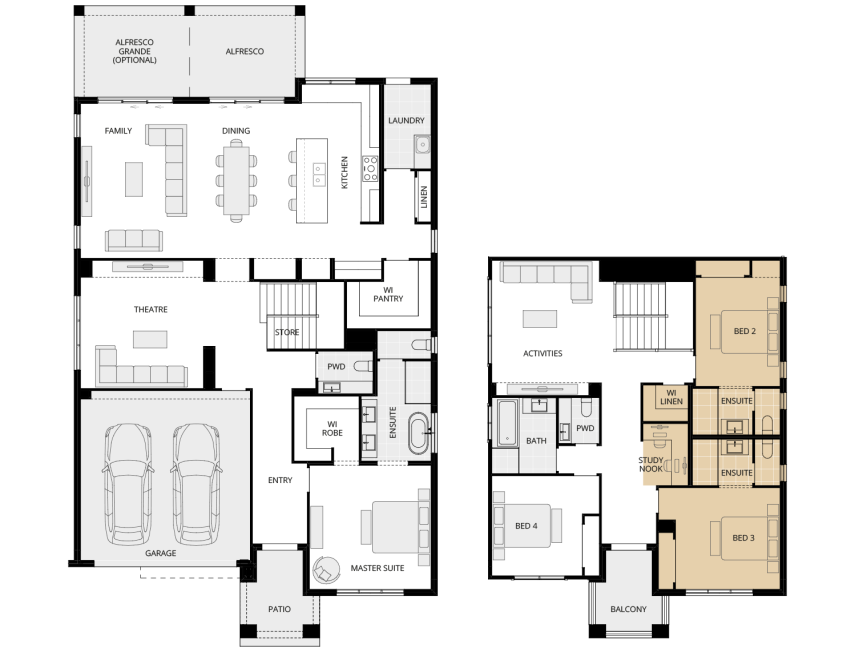
Room Dimensions
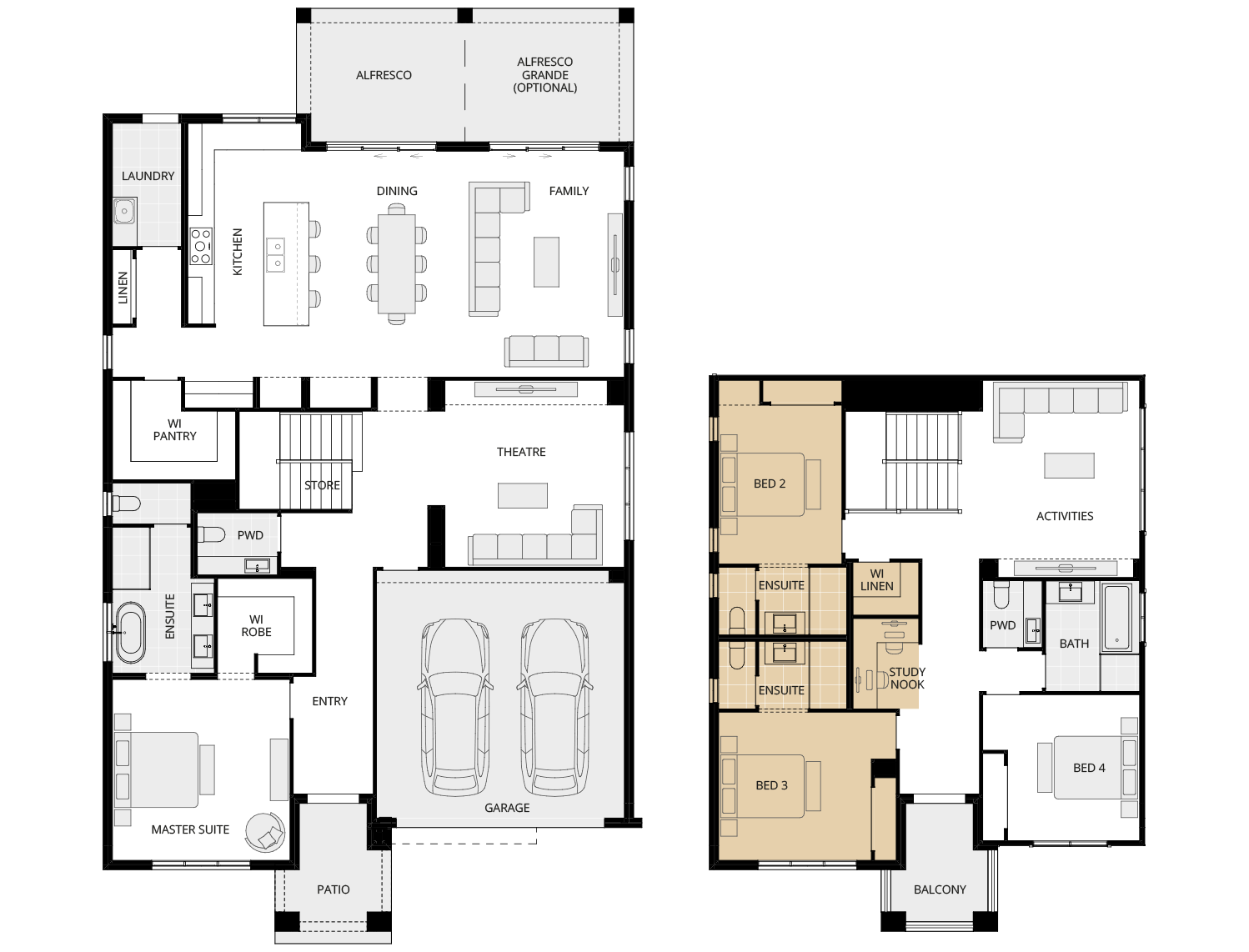
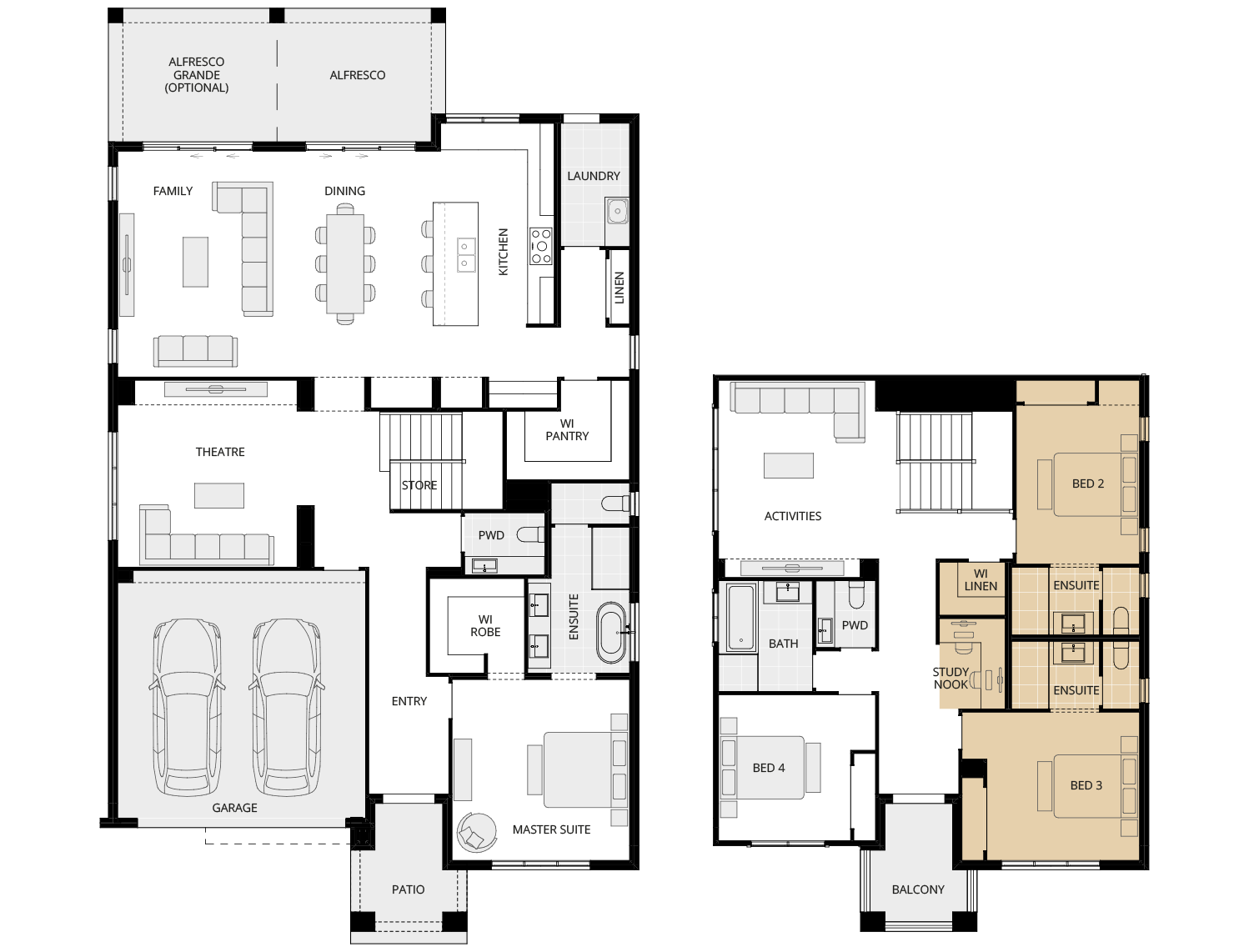
Enquiry
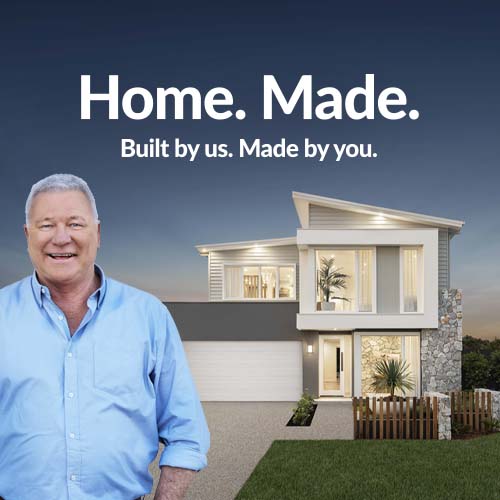
Request your FREE no obligation quote today!
Enquire about your favourite new home design today via the form or call one of our Building and Design Consultants on 1300 555 382 .
*Conditions apply. Note: If you're enquiring about Granny Flats, they are not offered as a stand-alone build. They are constructed at the same time as your main residence.
Virtual Tours
Inclusions
Cranbourne Executive
Be inspired by each turn of the page
Exploring all of our home designs is even easier with our range of digital brochures. Open the book and the door to your new home!








