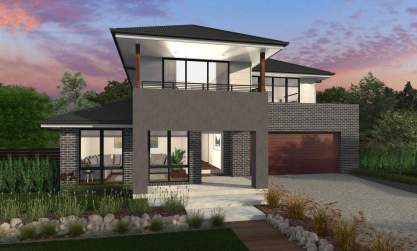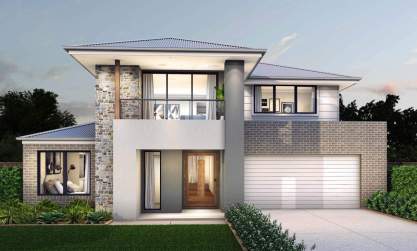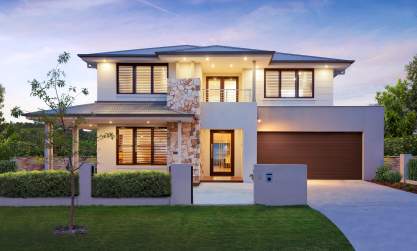The Perfect Family Home
Versatile lifestyle options and thoughtful architectural detail make the Elanora a home that will cater to the needs of your family for decades to come.
Two levels of spacious living - Creating the perfect balance between accommodation and social zones, this home brings together all the elements that make the hustle and bustle of family life a breeze. The separation of the two zones offers a true sense of retreat for quiet time, as well as plenty of space for your family to come together and catch up as they go about their day.
Thoughtful detail - The ground floor is a light-filled feature an open-plan space in which you’ll love entertaining in as much as you’ll enjoy quiet nights with a casual meal and movie in the comfortable theatre. The home office is ideal for those working from home, and the generous storage means there’s a place for everything.
Sleeping beauty - With the four generous bedrooms on the upper level, everyone will love the sanctuary this floor offers. The roomy master suite is located at the front, allowing for some well-earned peace and privacy from the rest of the family at the end of the day.
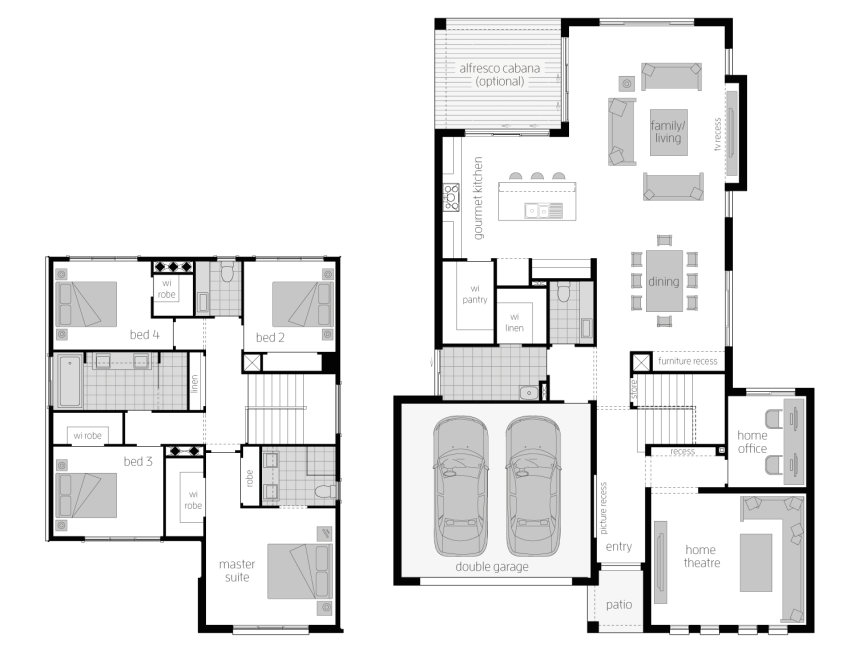
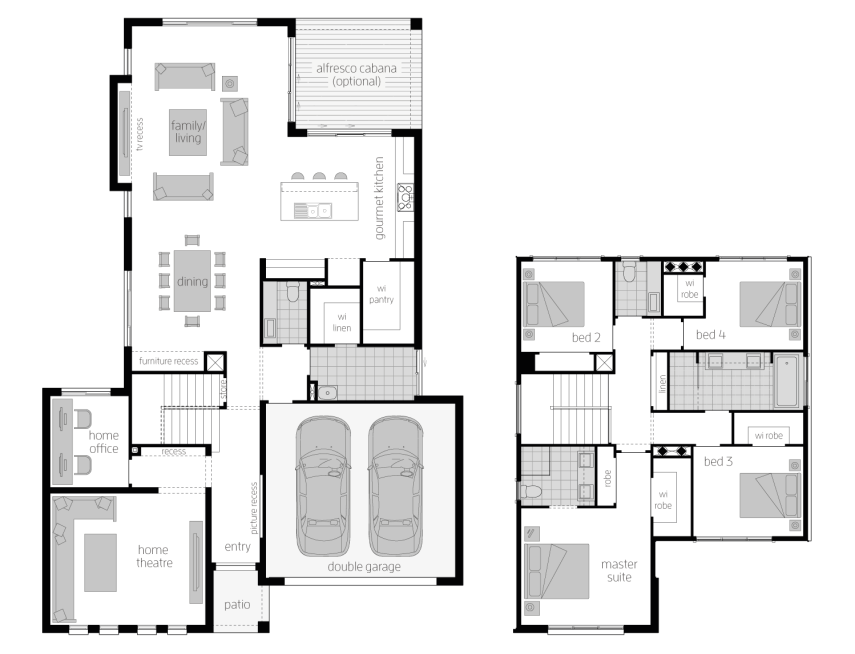
Room Dimensions
Additional Features
- Home Theatre
- Home Office
- Powder Room
- Butler's Pantry (optional - not shown)
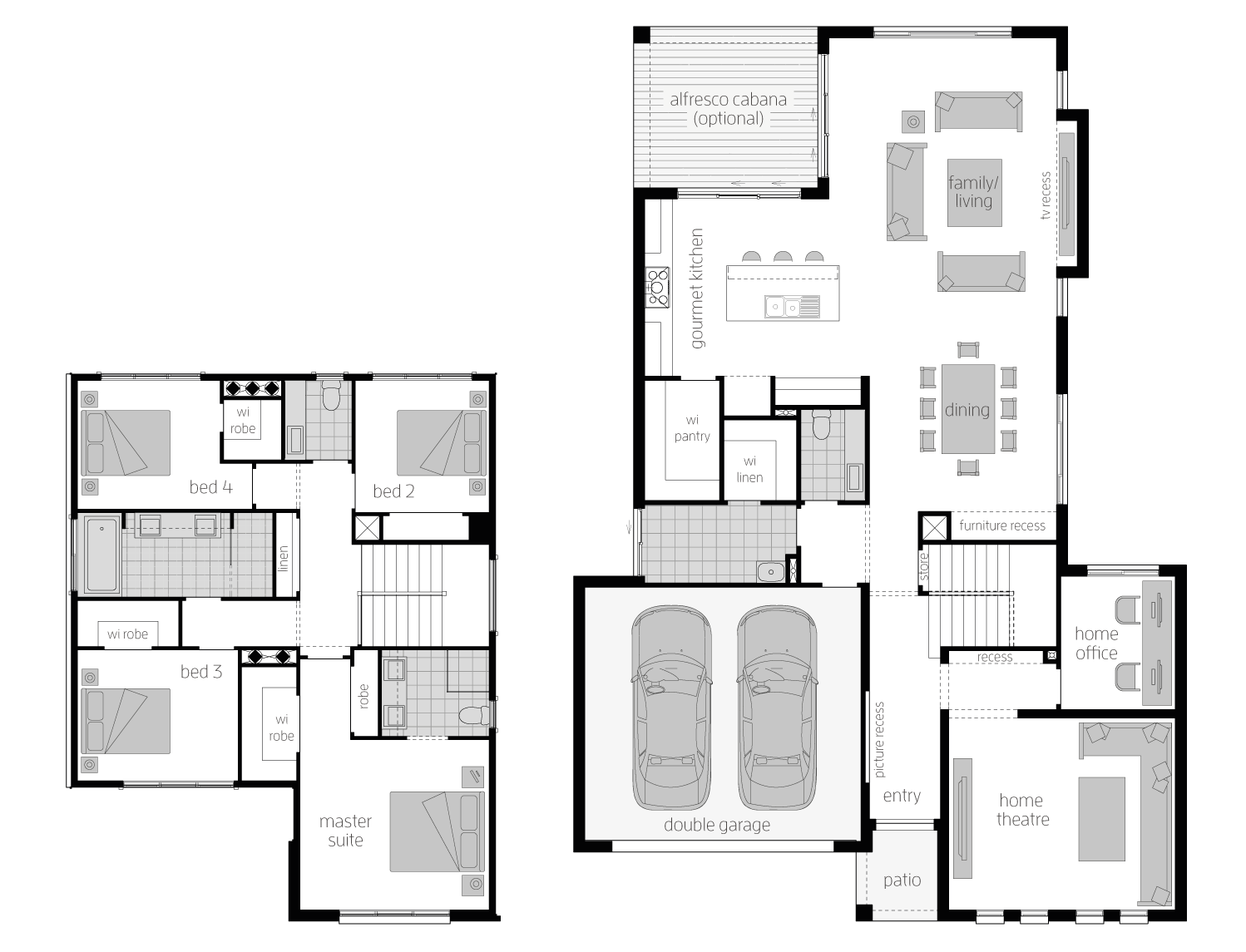
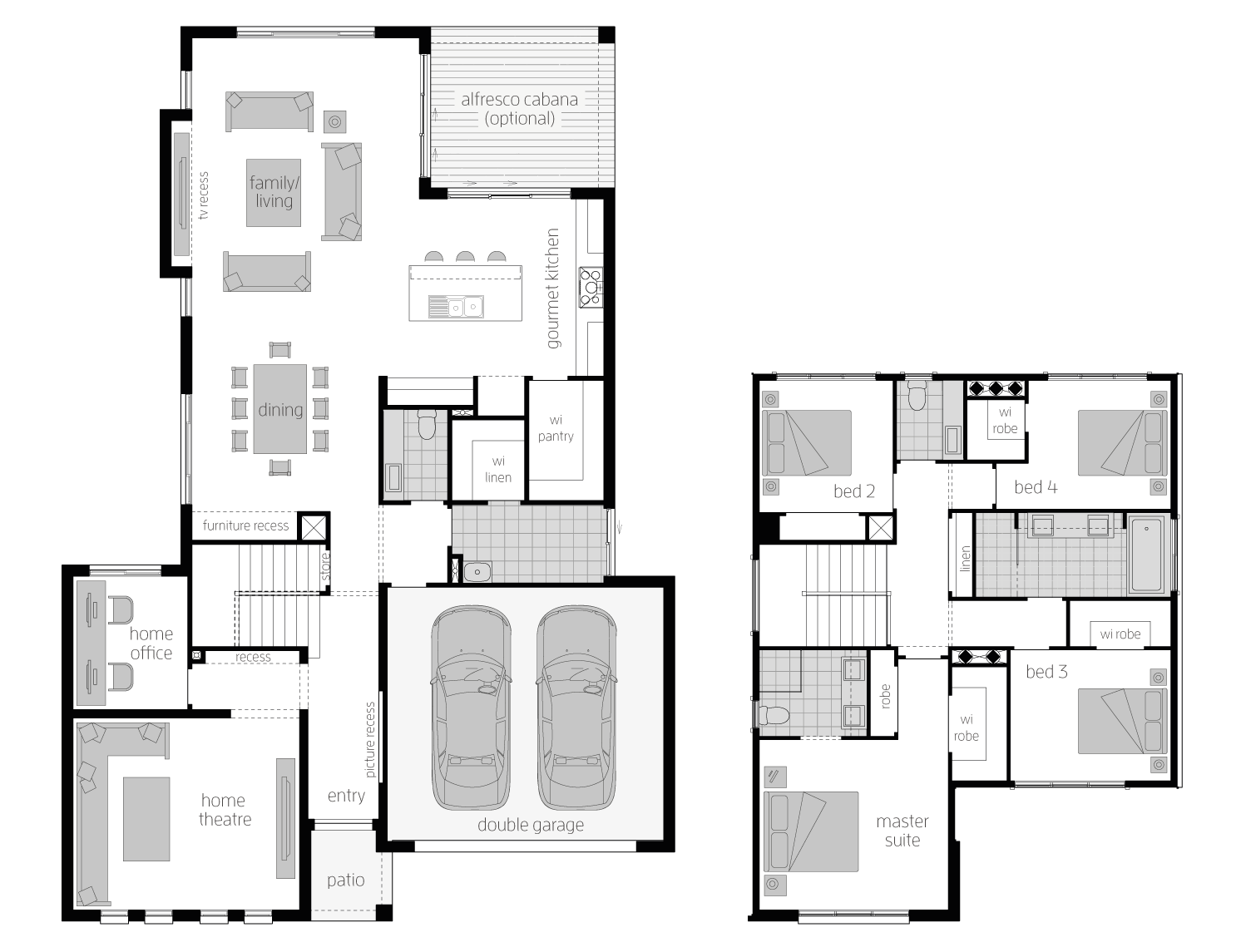
Enquiry
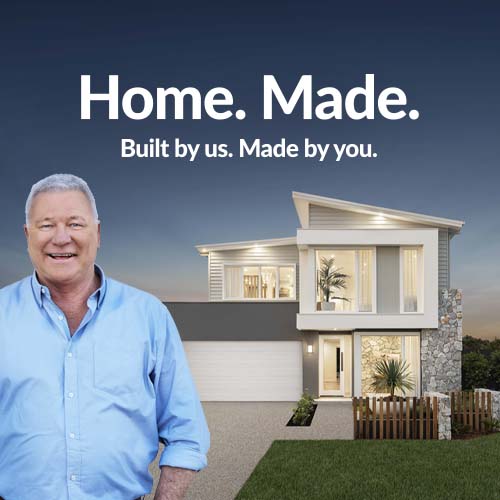
Request your FREE no obligation quote today!
Enquire about your favourite new home design today via the form or call one of our Building and Design Consultants on 1300 555 382 .
*Conditions apply. Note: If you're enquiring about Granny Flats, they are not offered as a stand-alone build. They are constructed at the same time as your main residence.
Inclusions
Be inspired by each turn of the page
Exploring all of our home designs is even easier with our range of digital brochures. Open the book and the door to your new home!












