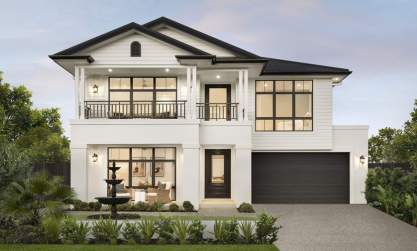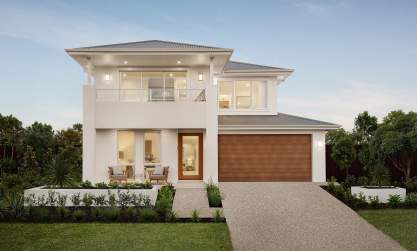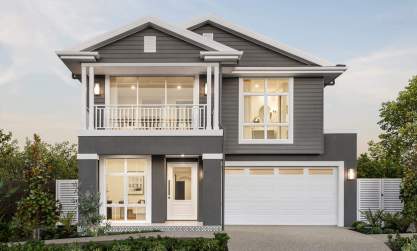A luxurious two storey home design
The Grandeur is a magnificent two-storey family home that exudes luxury and elegance. This house design features a central staircase that adds a touch of grandeur to the overall aesthetic. The front entrance boasts a wide hallway leading straight through to the kitchen, creating a striking first impression.
Inside, the Grandeur is a spacious and functional home that offers plenty of room for a growing family. The central staircase leads to an activities space, master bedroom and 3 bedrooms on the second floor, which is flooded with natural light thanks to the large windows. The kitchen features a large walk in pantry and ample storage space, making it the perfect place for cooking and entertaining. There is also a guest bedroom located on the ground floor, providing privacy and flexibility for family members. With its stunning design and functional layout, the Grandeur is the perfect place for families to call home.
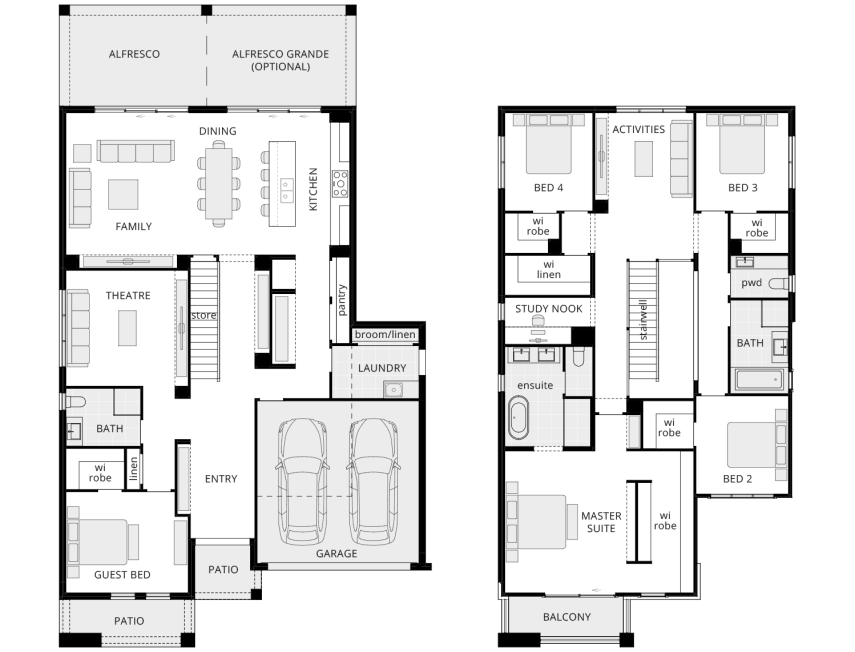
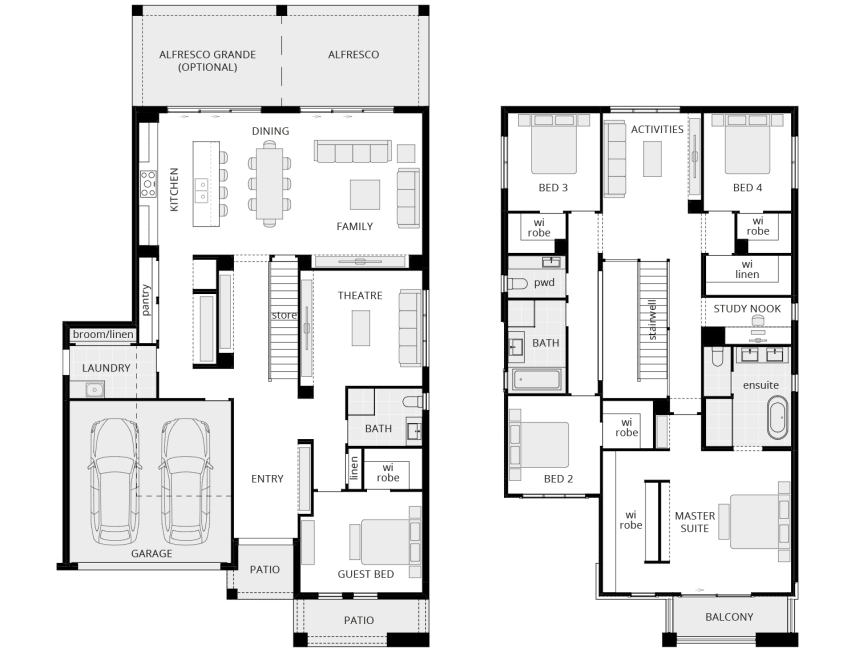
Room Dimensions
Additional Features
- Alfresco Grande (optional)
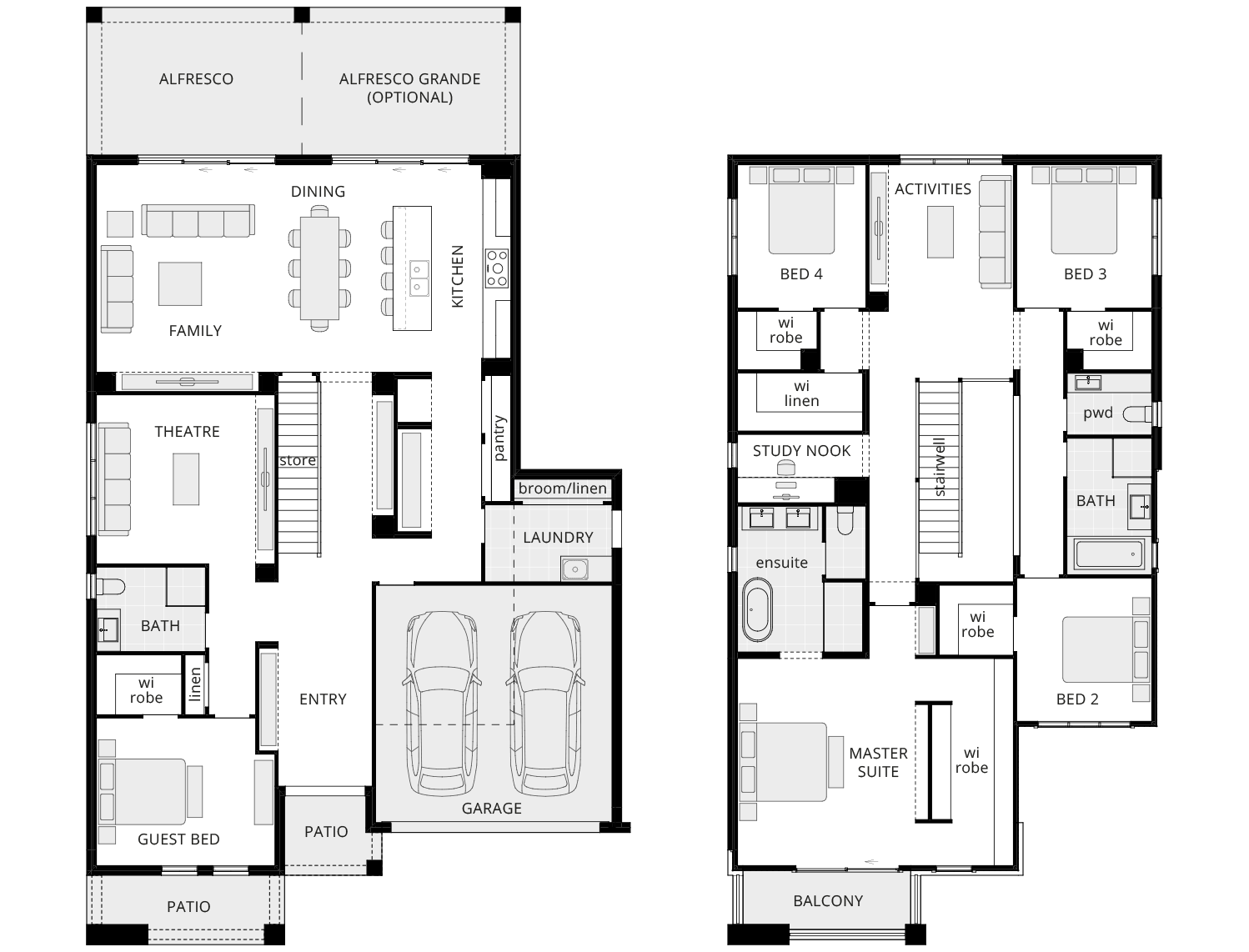
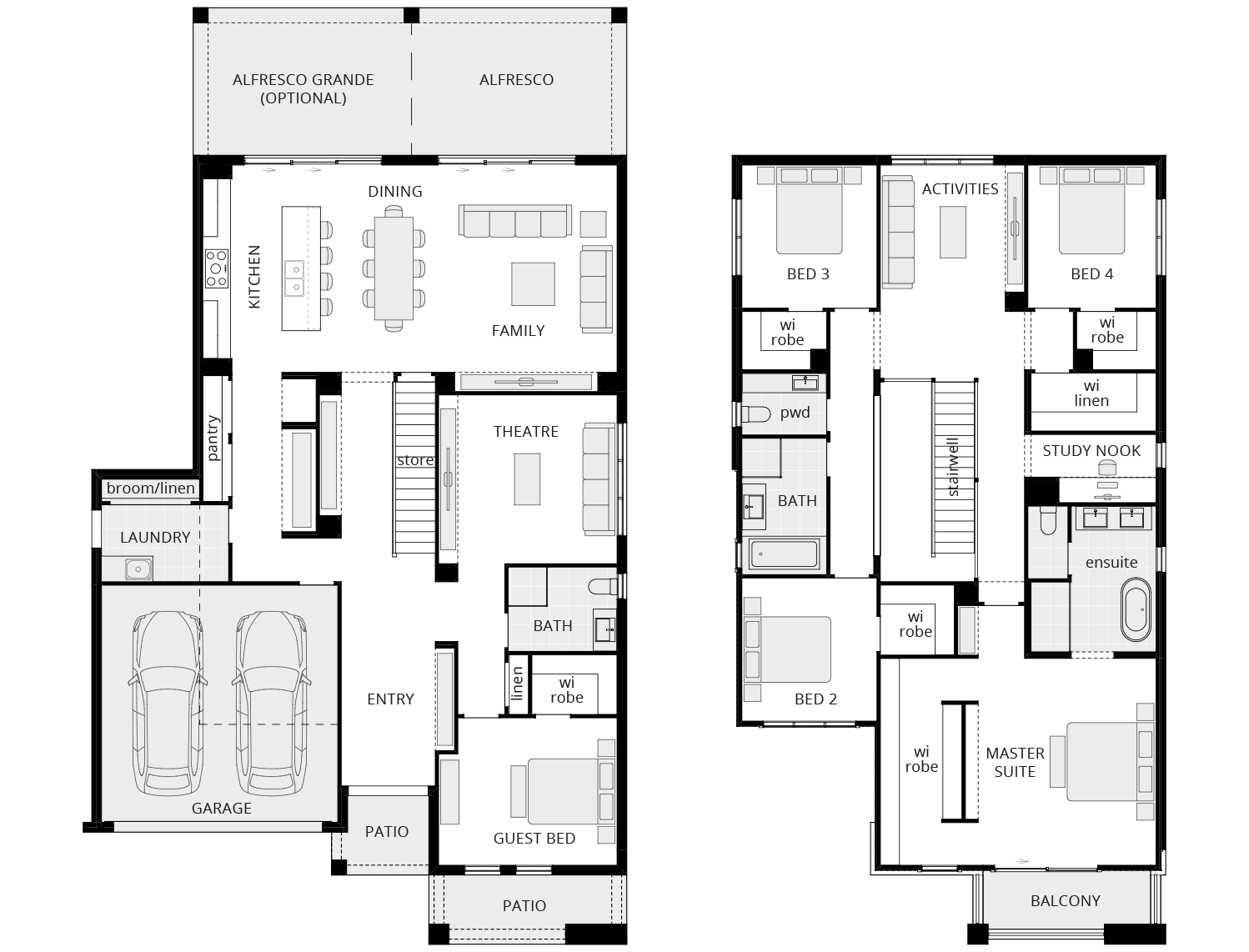
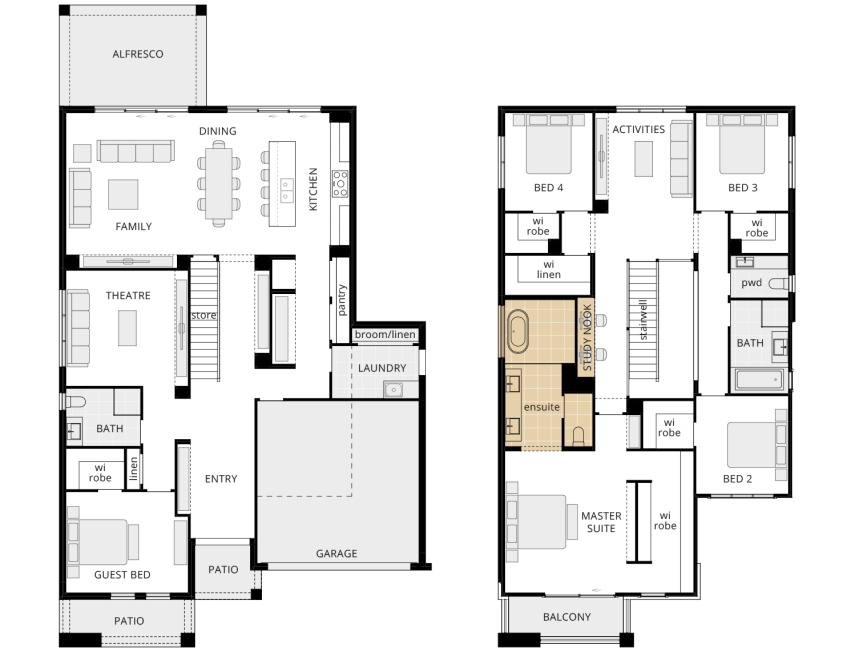
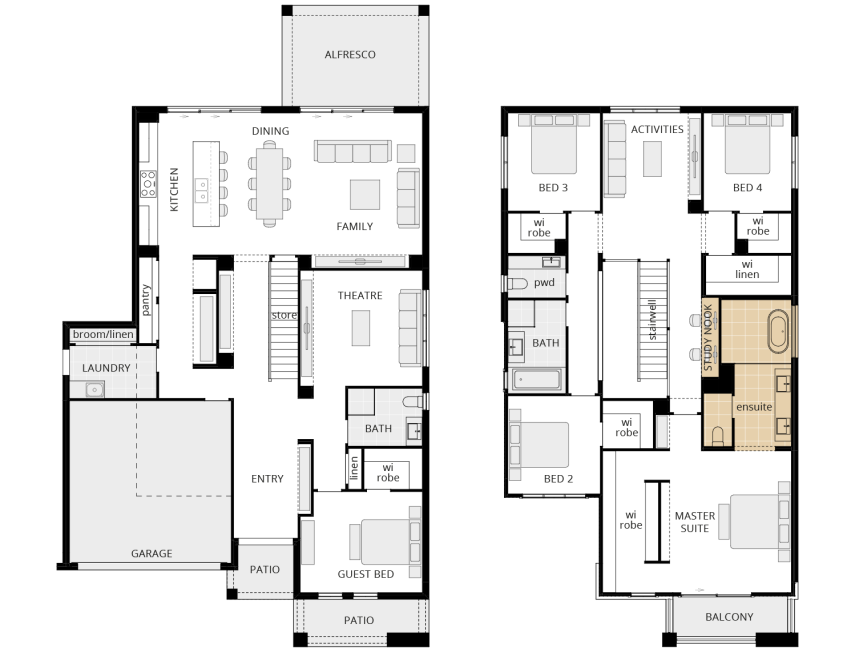
Room Dimensions
Additional Features
- Alternate ensuite with wet room and picture window
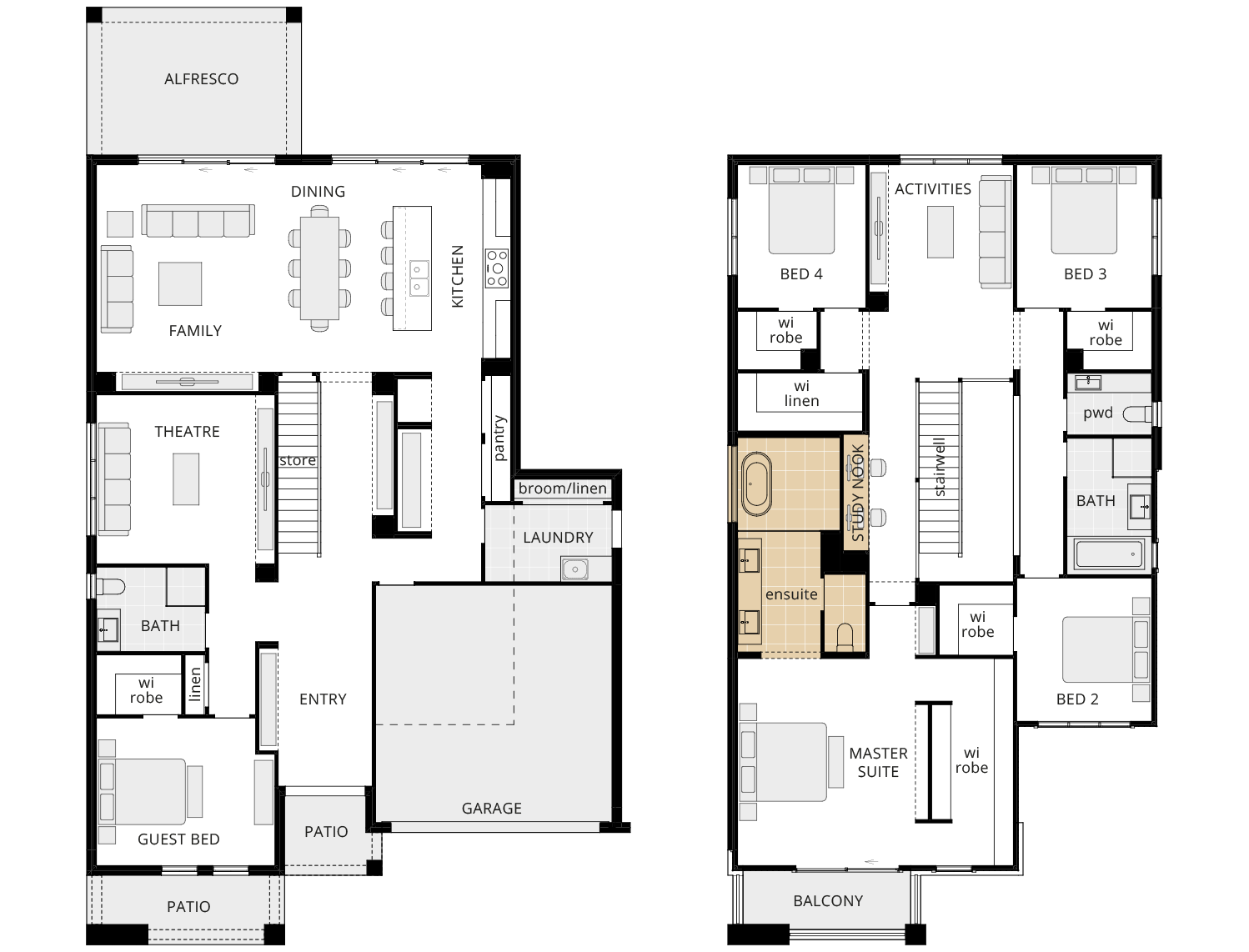
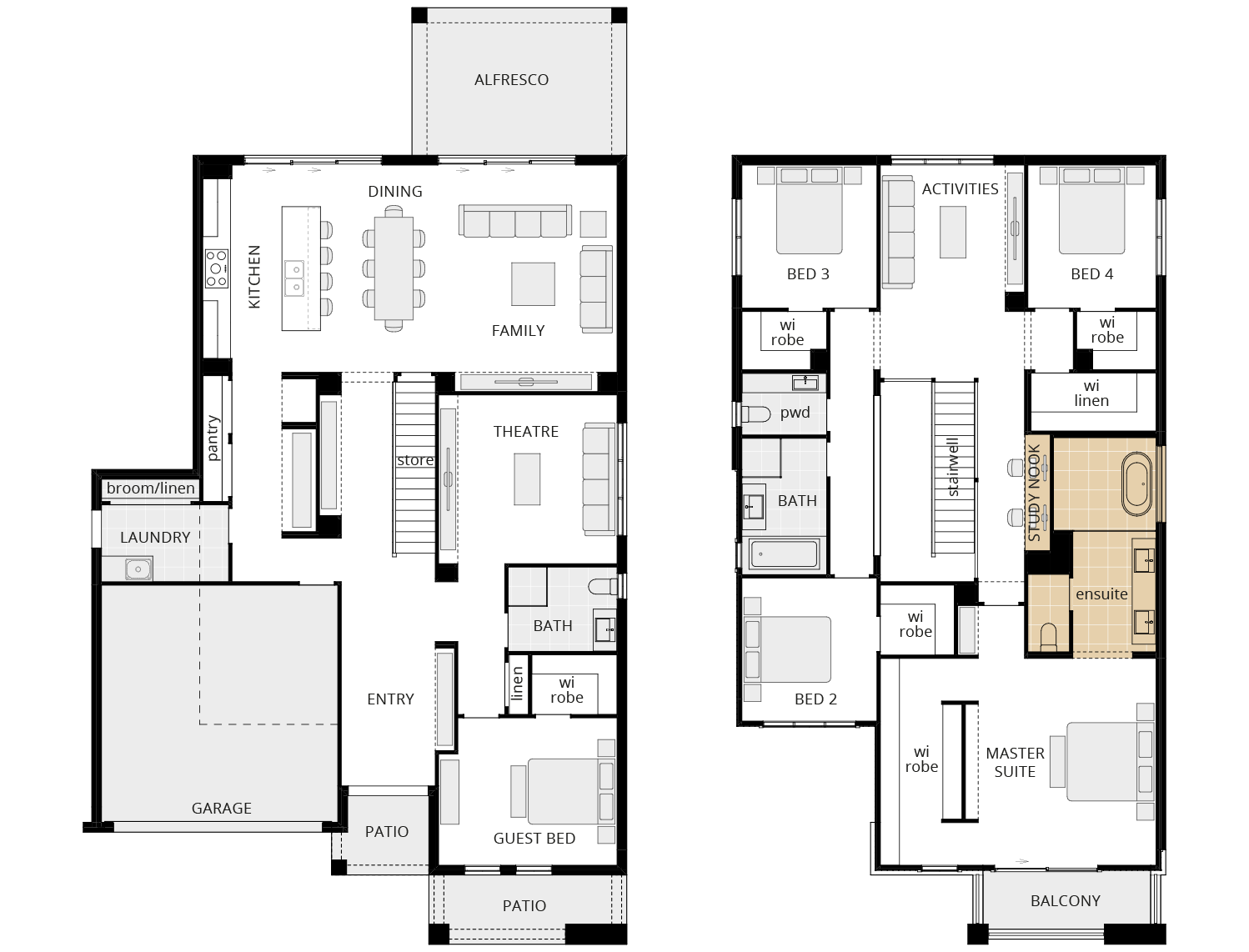
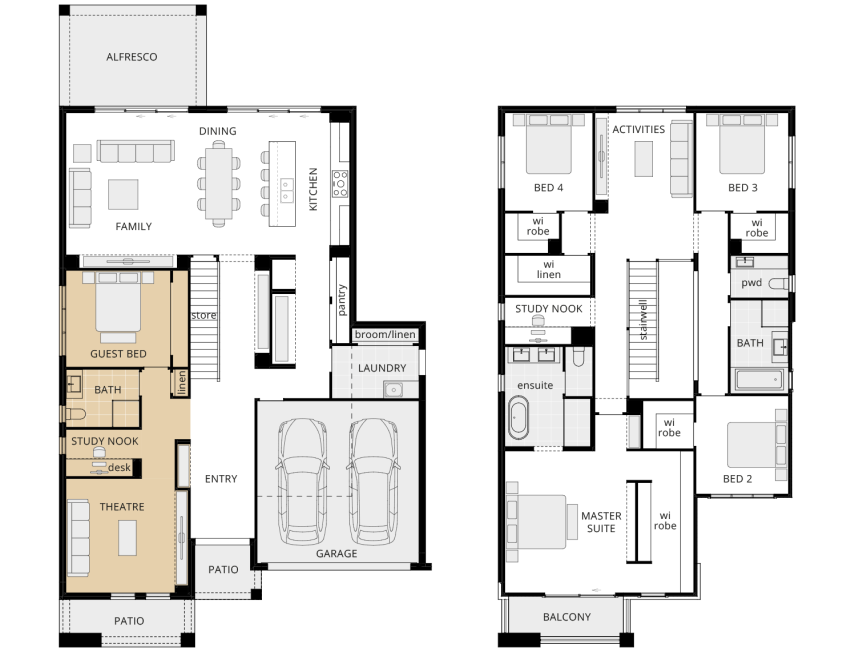
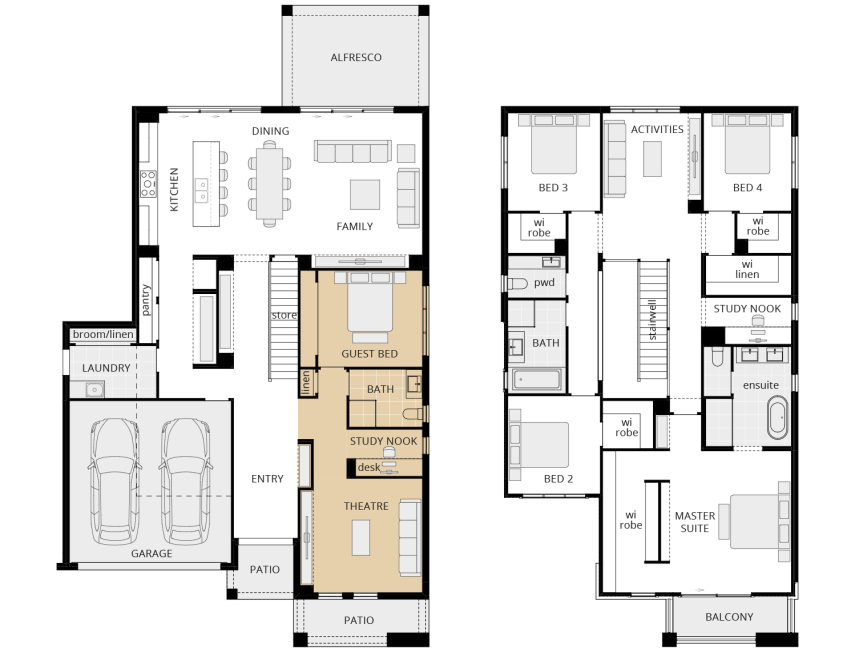
Room Dimensions
Additional Features
- Alternate guest bedroom and theatre including study nook
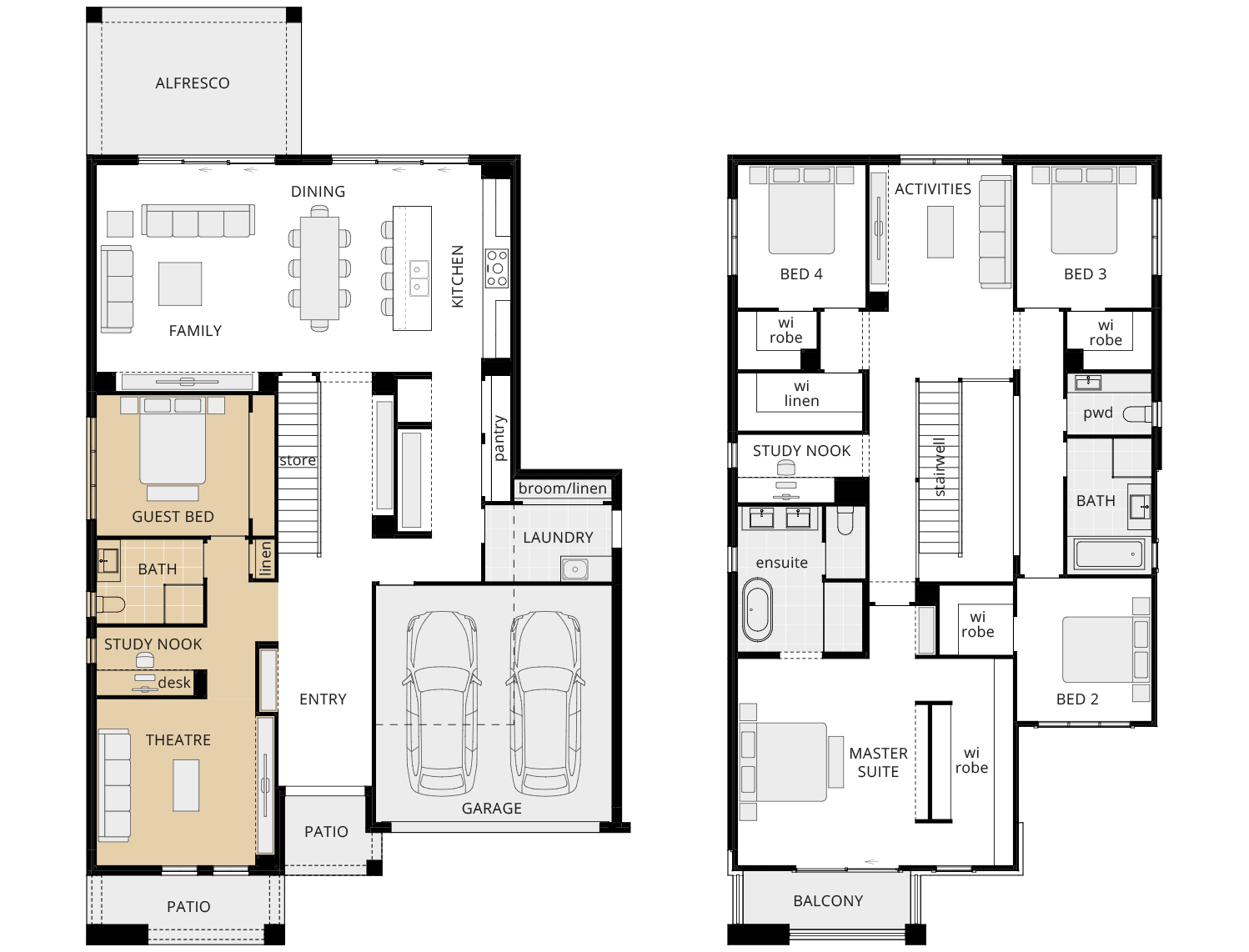
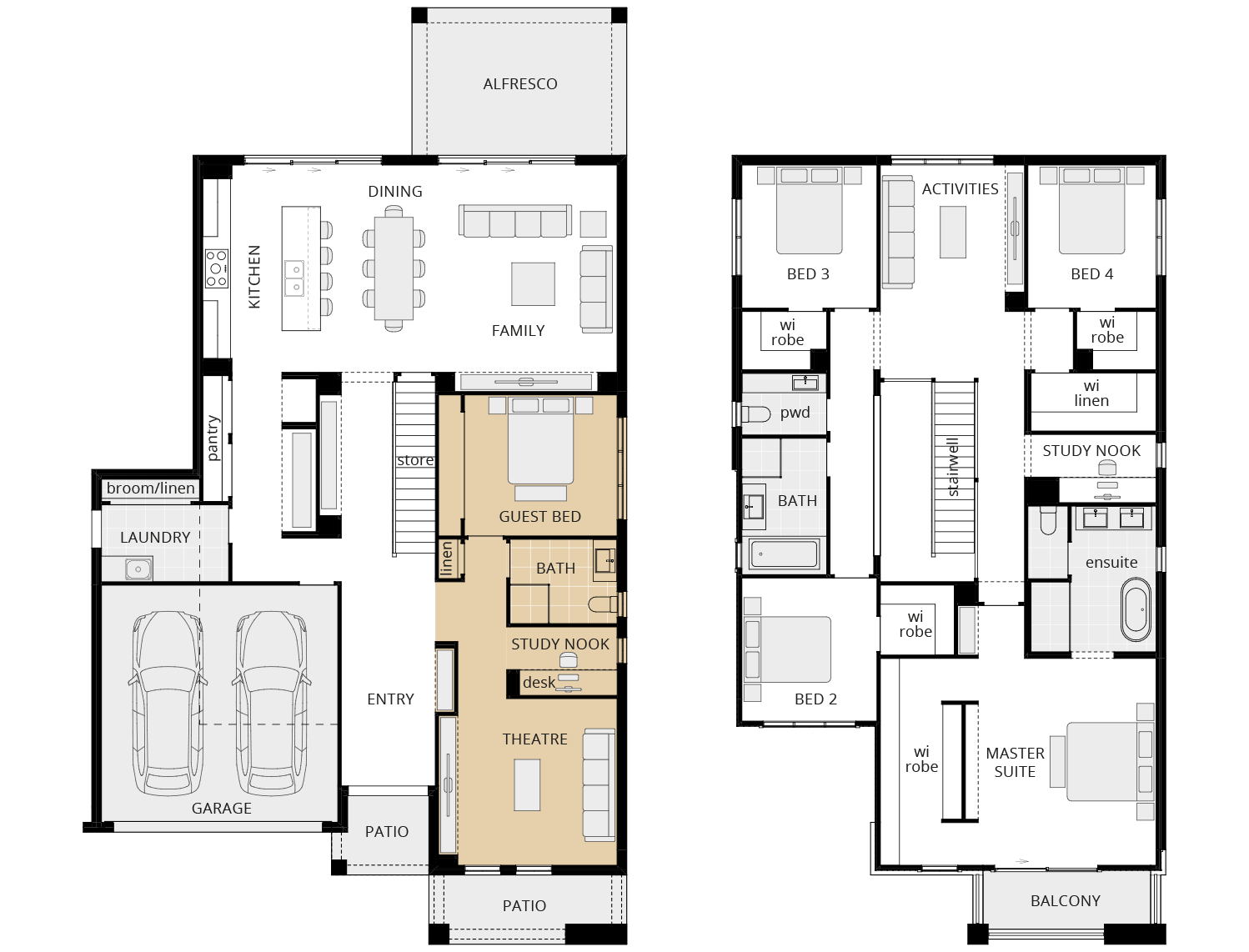
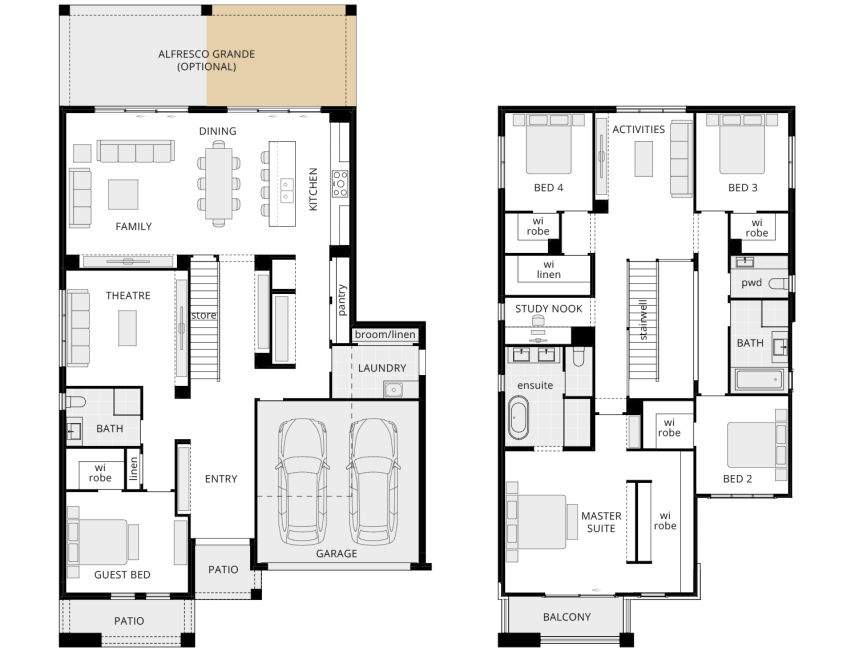
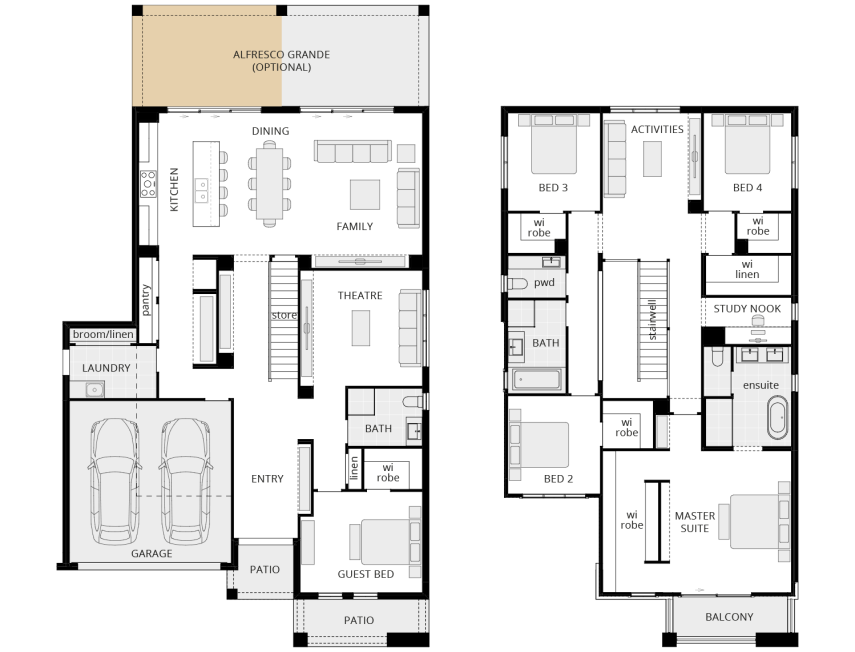
Room Dimensions
Additional Features
- Alfresco grande (including concrete)
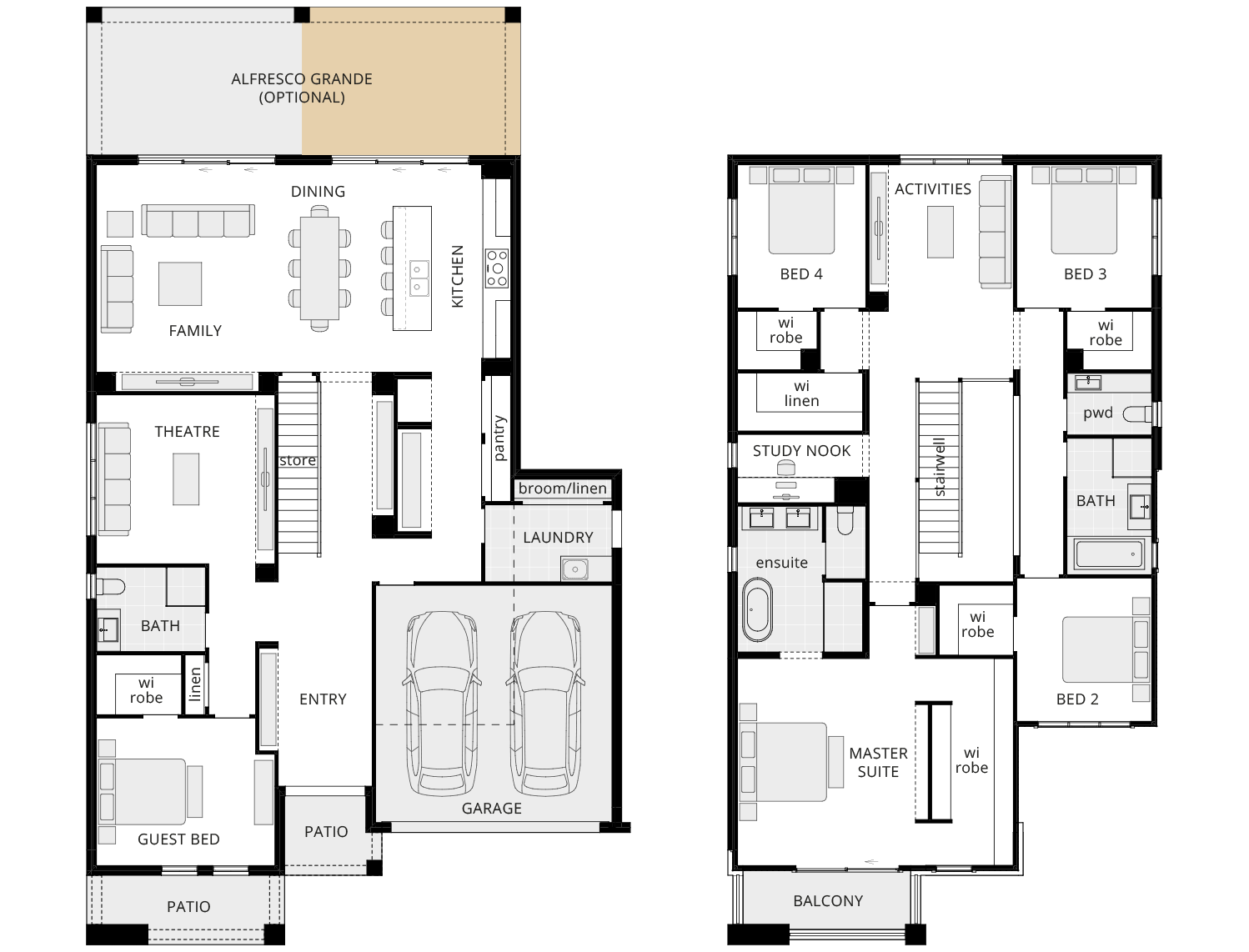
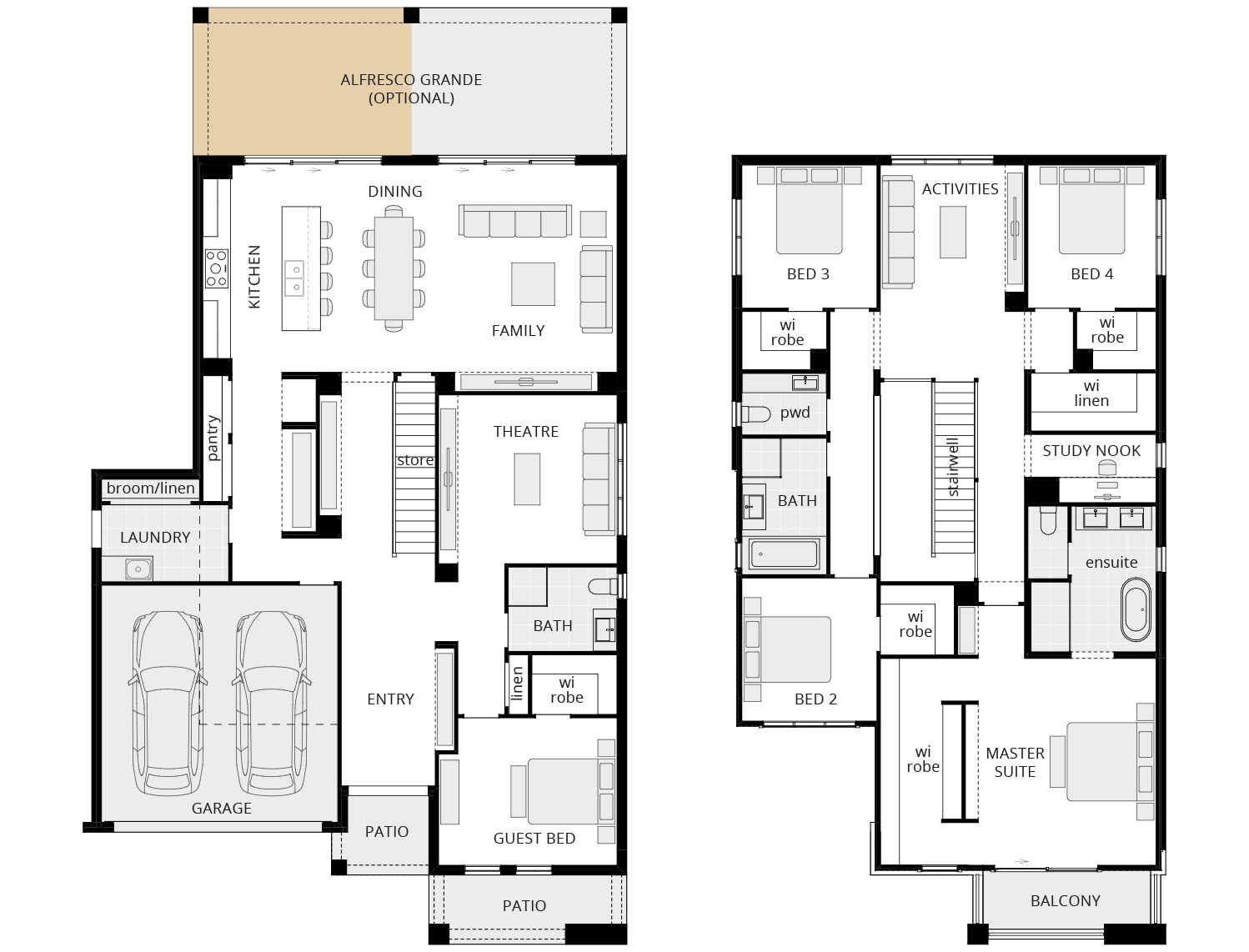
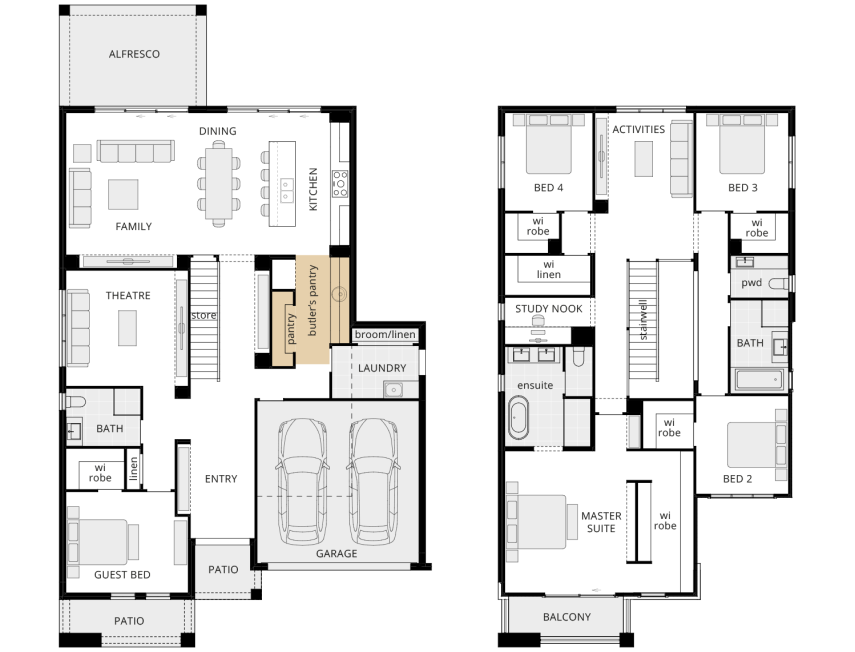
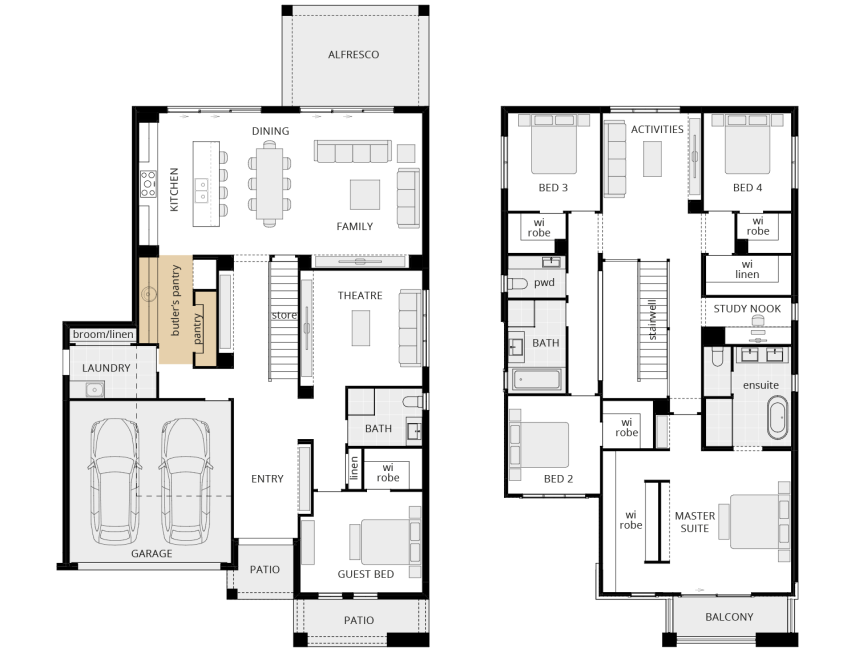
Room Dimensions
Additional Features
- Butler's pantry
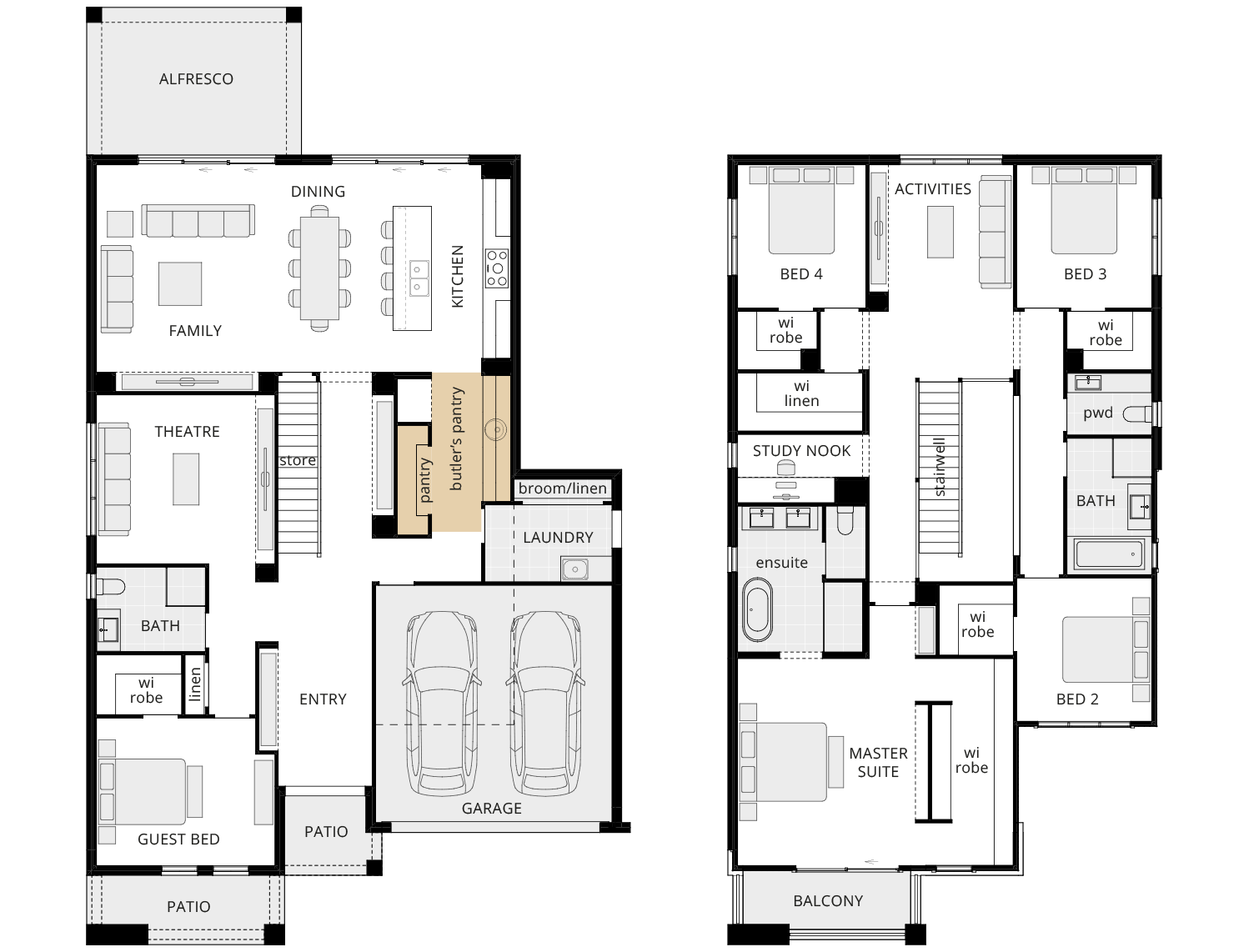
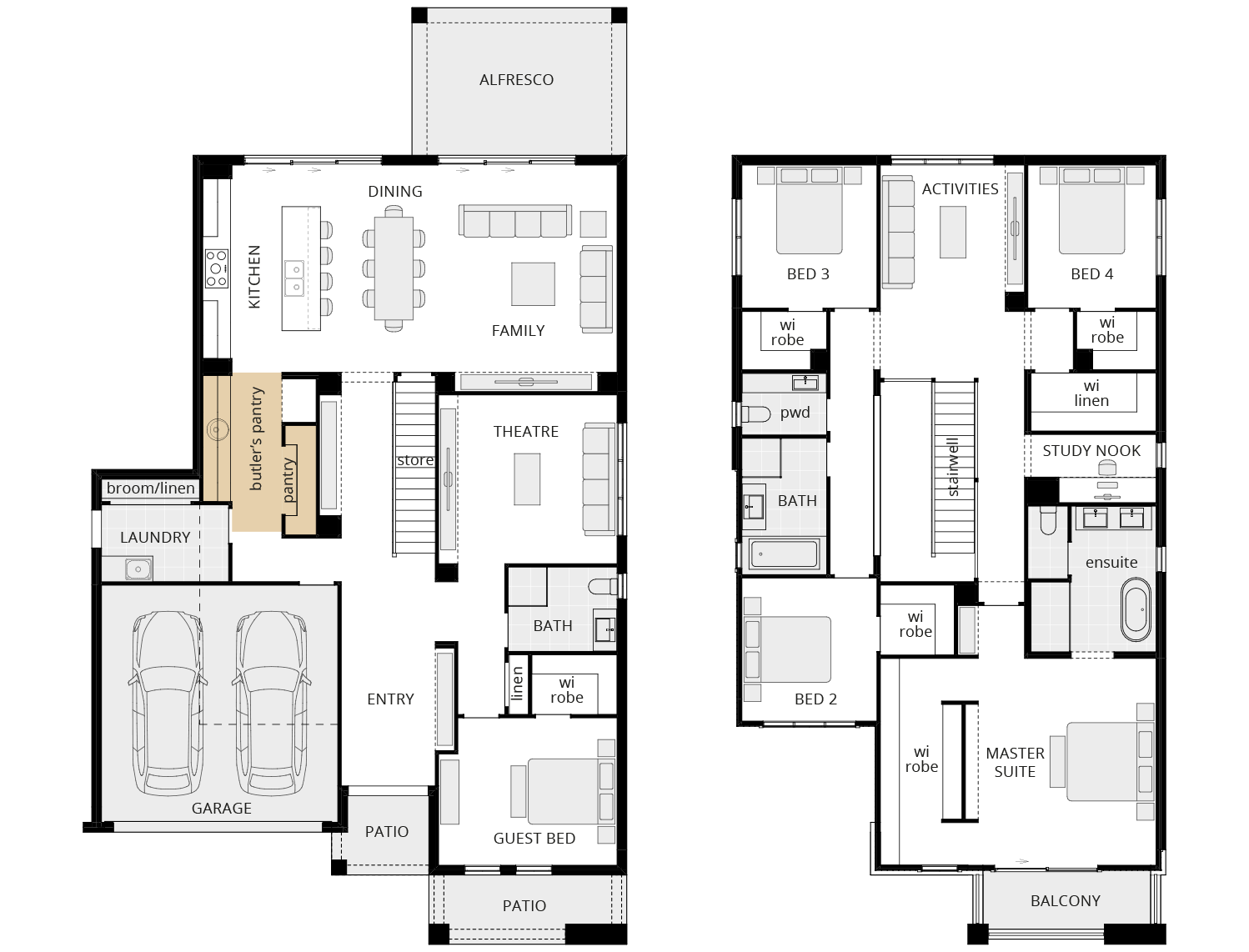
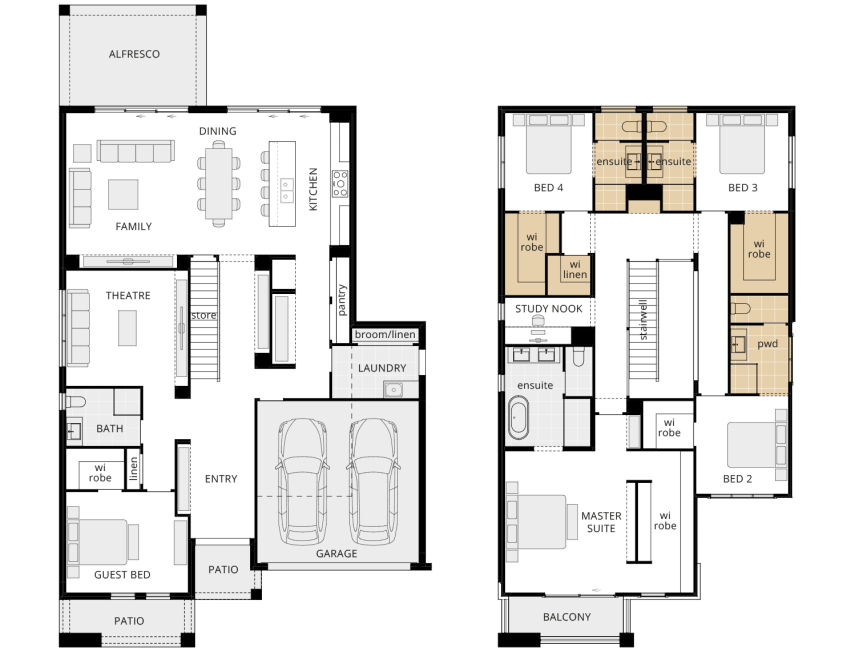
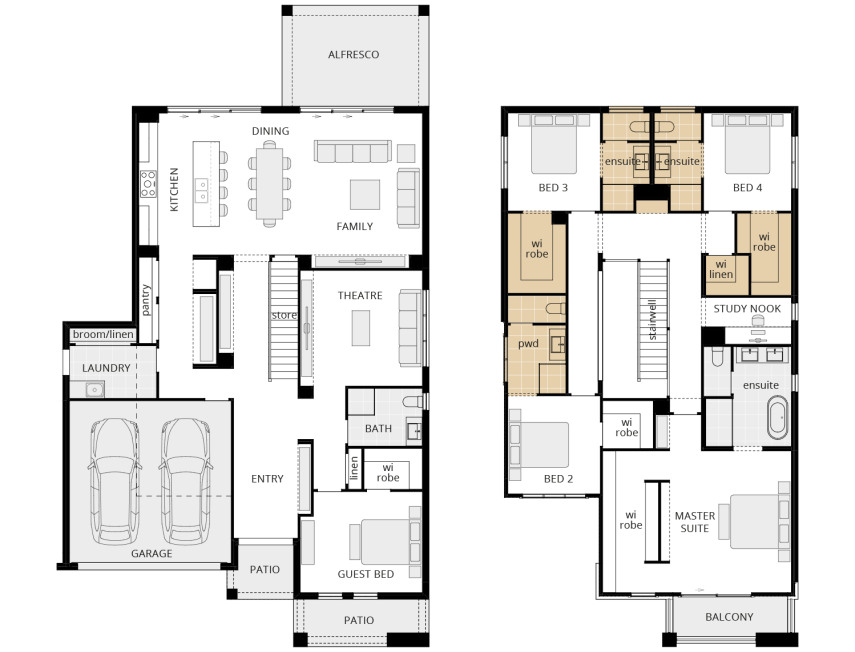
Room Dimensions
Additional Features
- Ensuites and larger WIR to bedrooms 2, 3 and 4
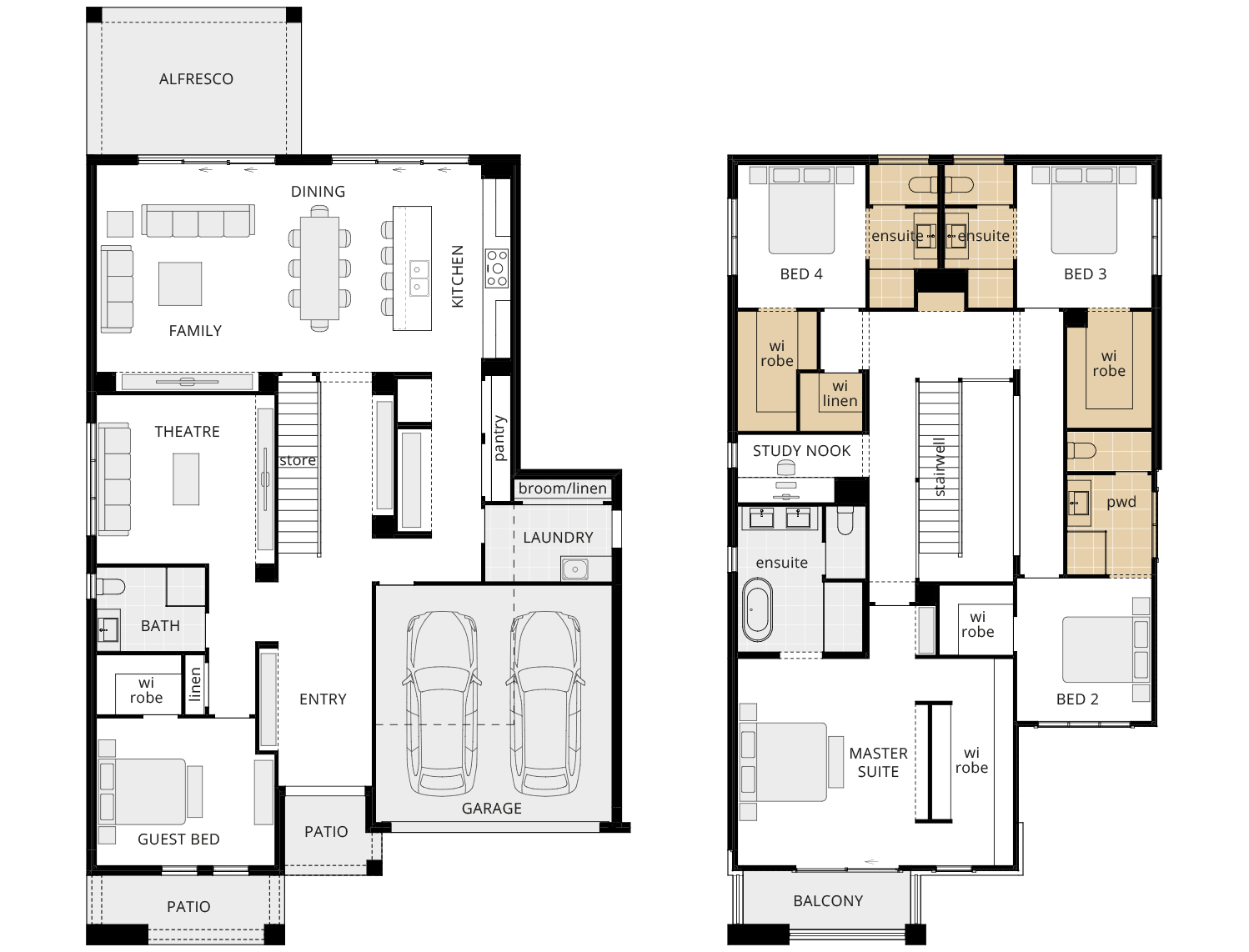
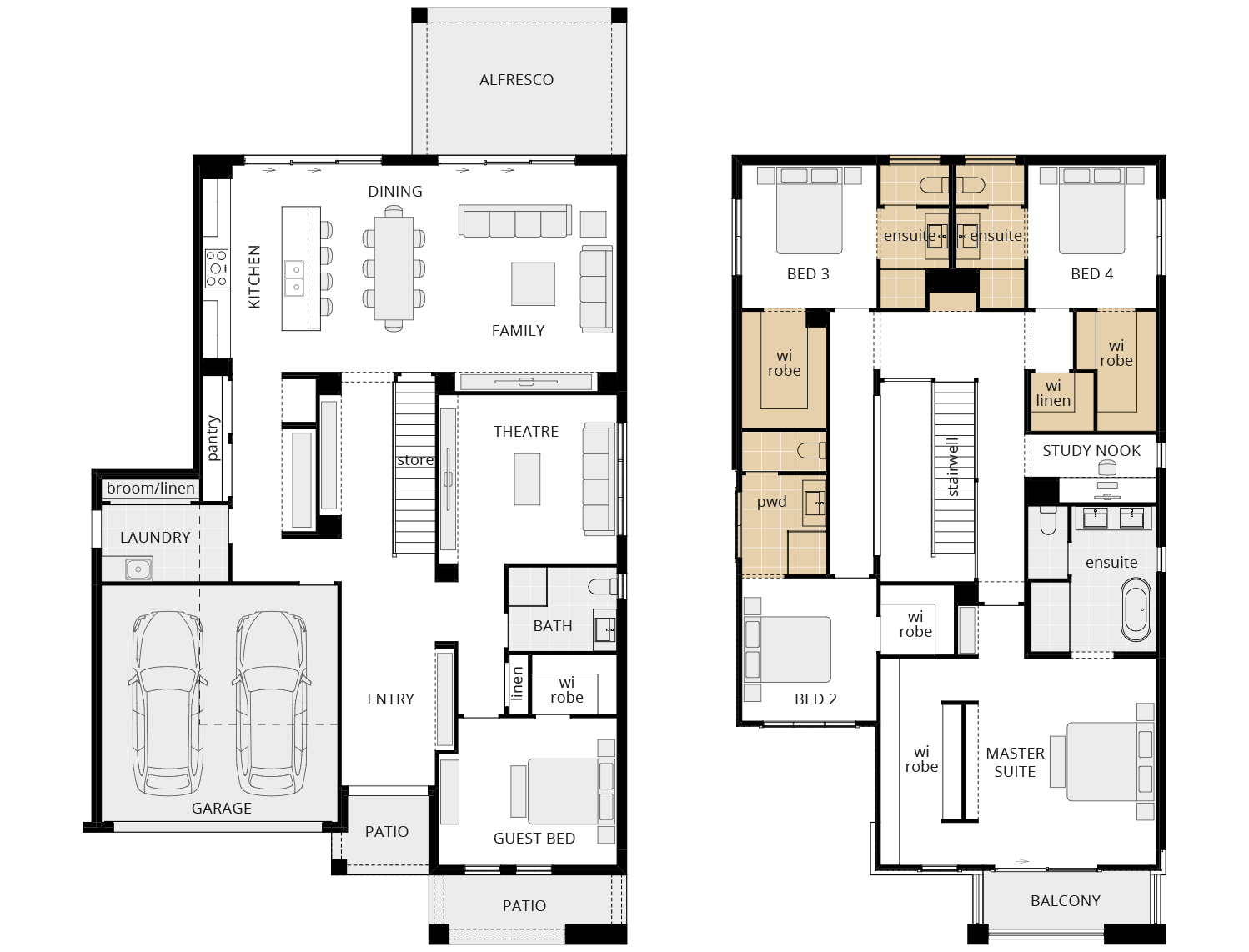
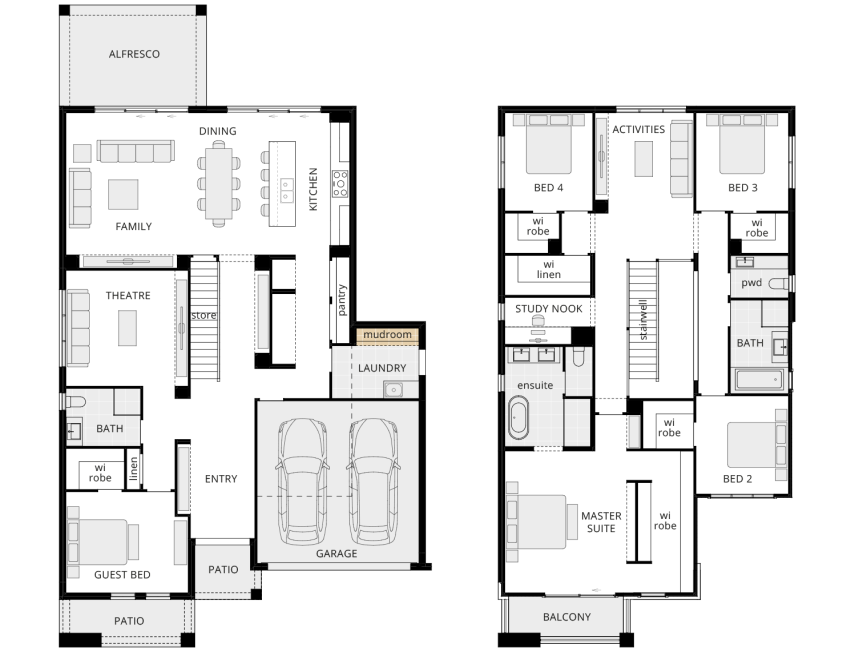
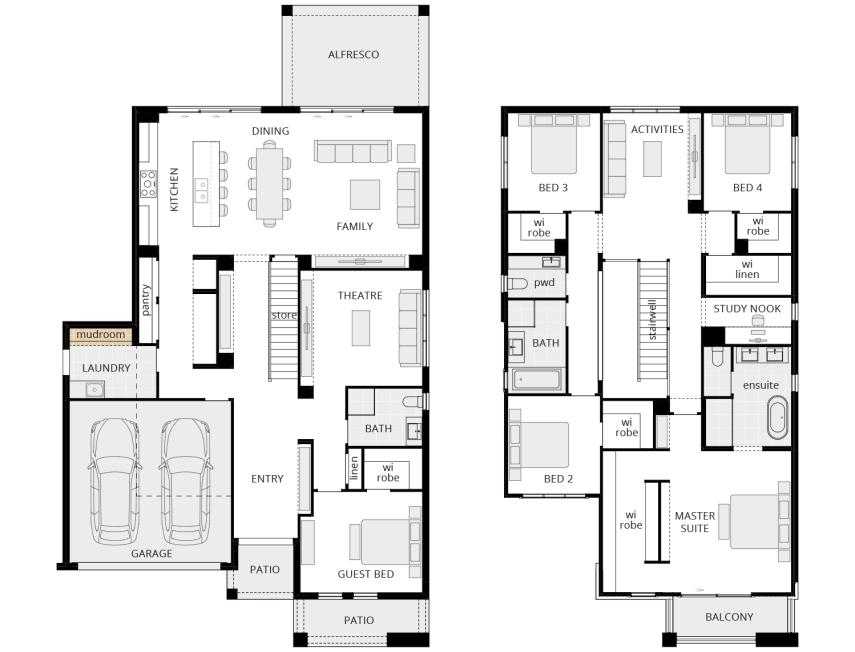
Room Dimensions
Additional Features
- Mud room
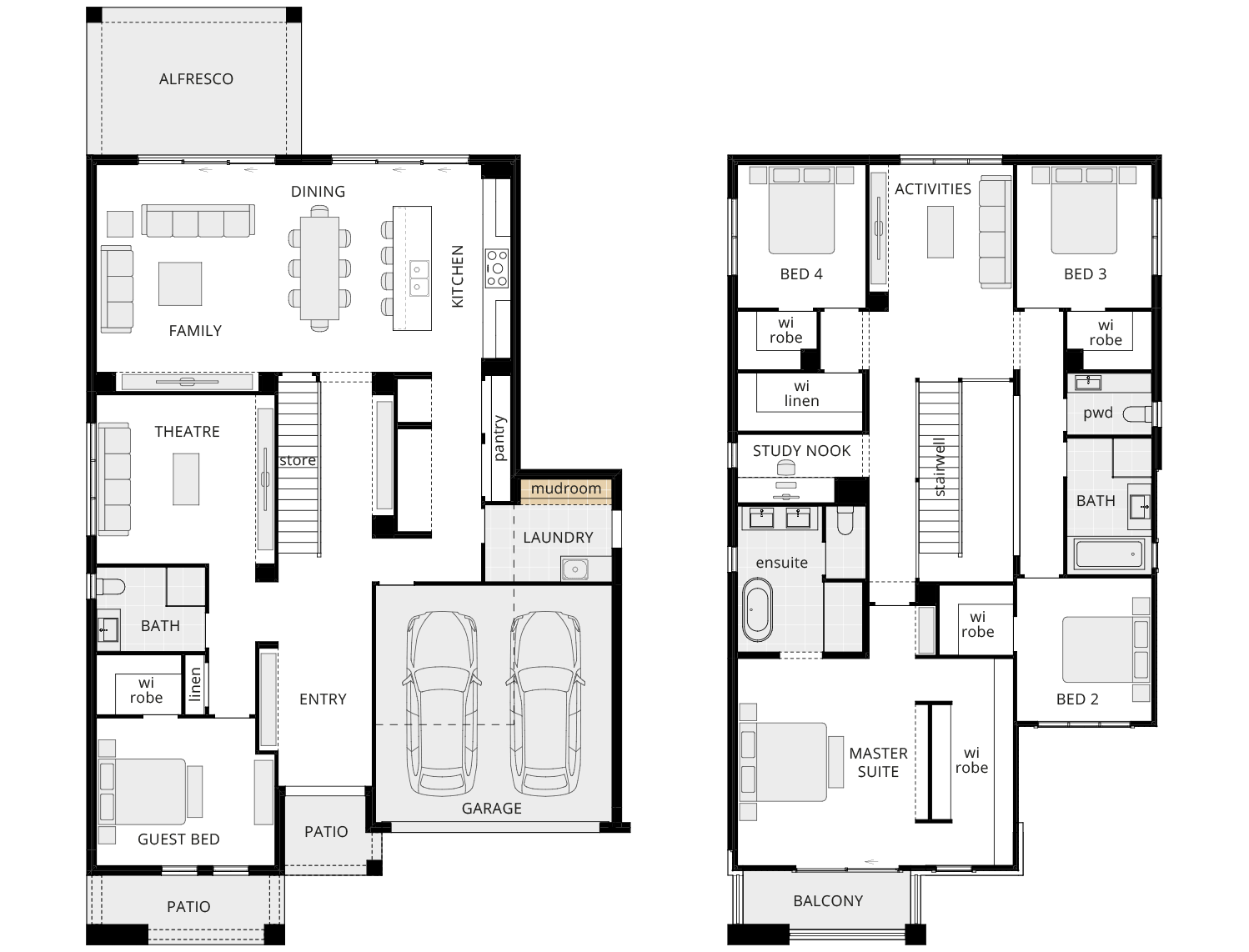
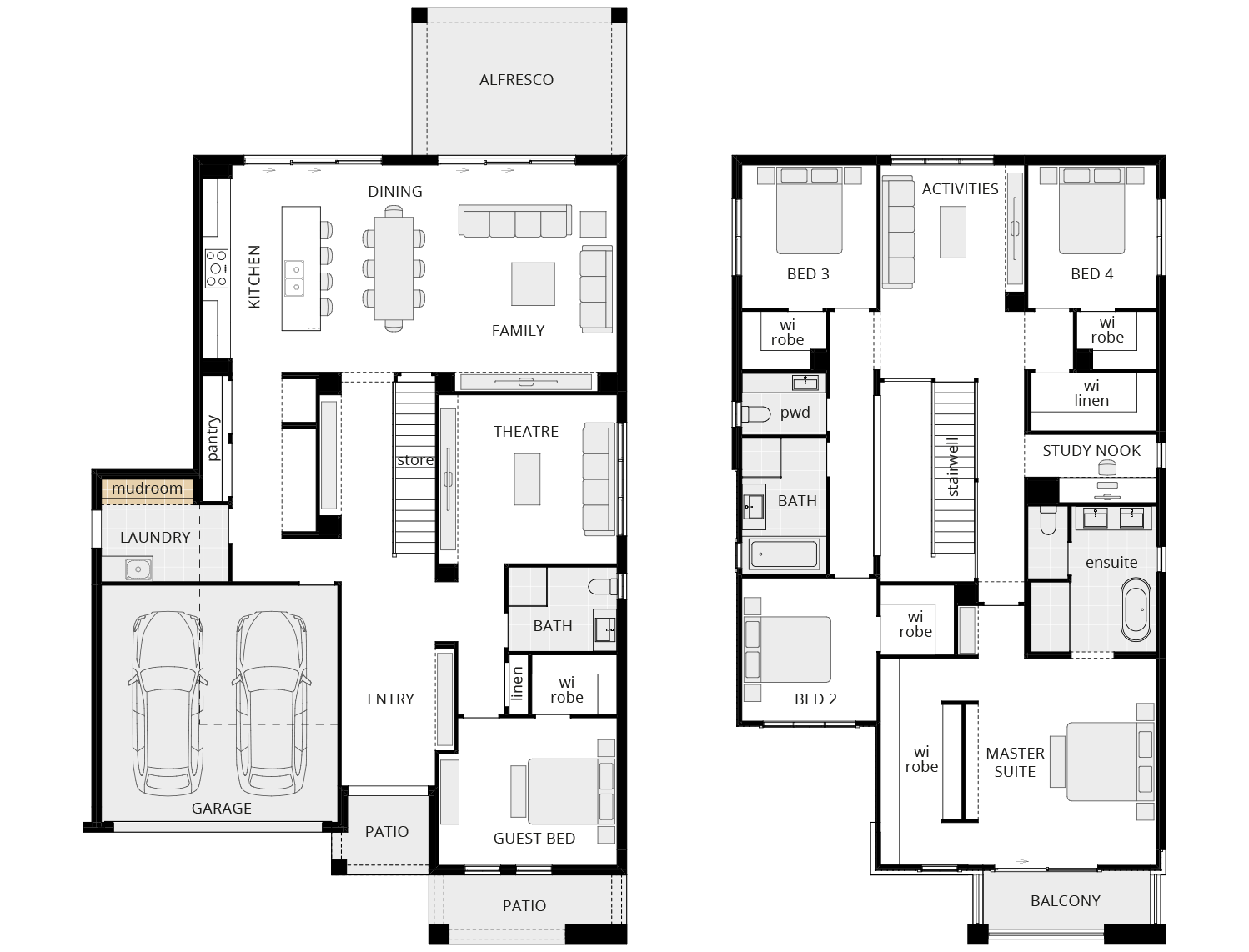
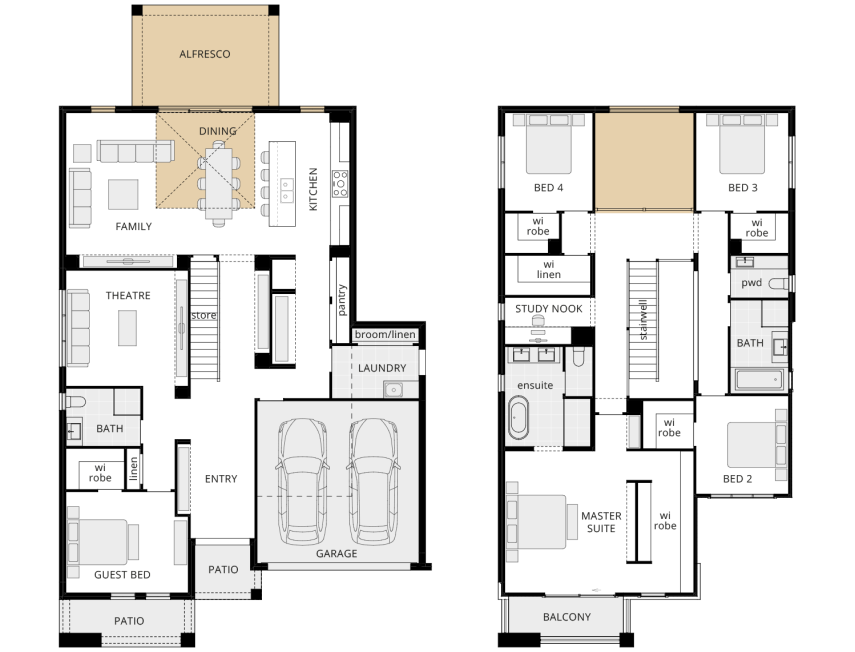
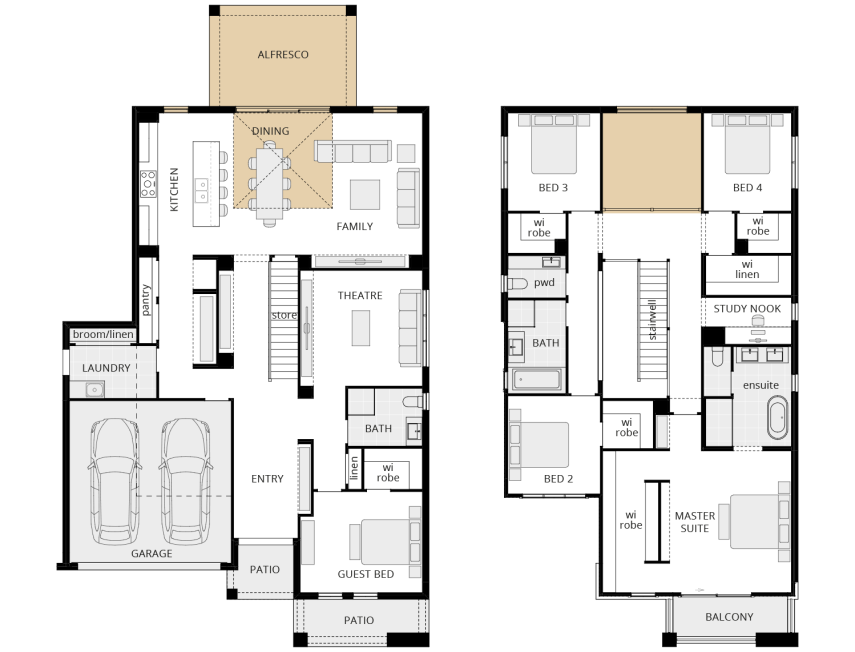
Room Dimensions
Additional Features
- Void over dining
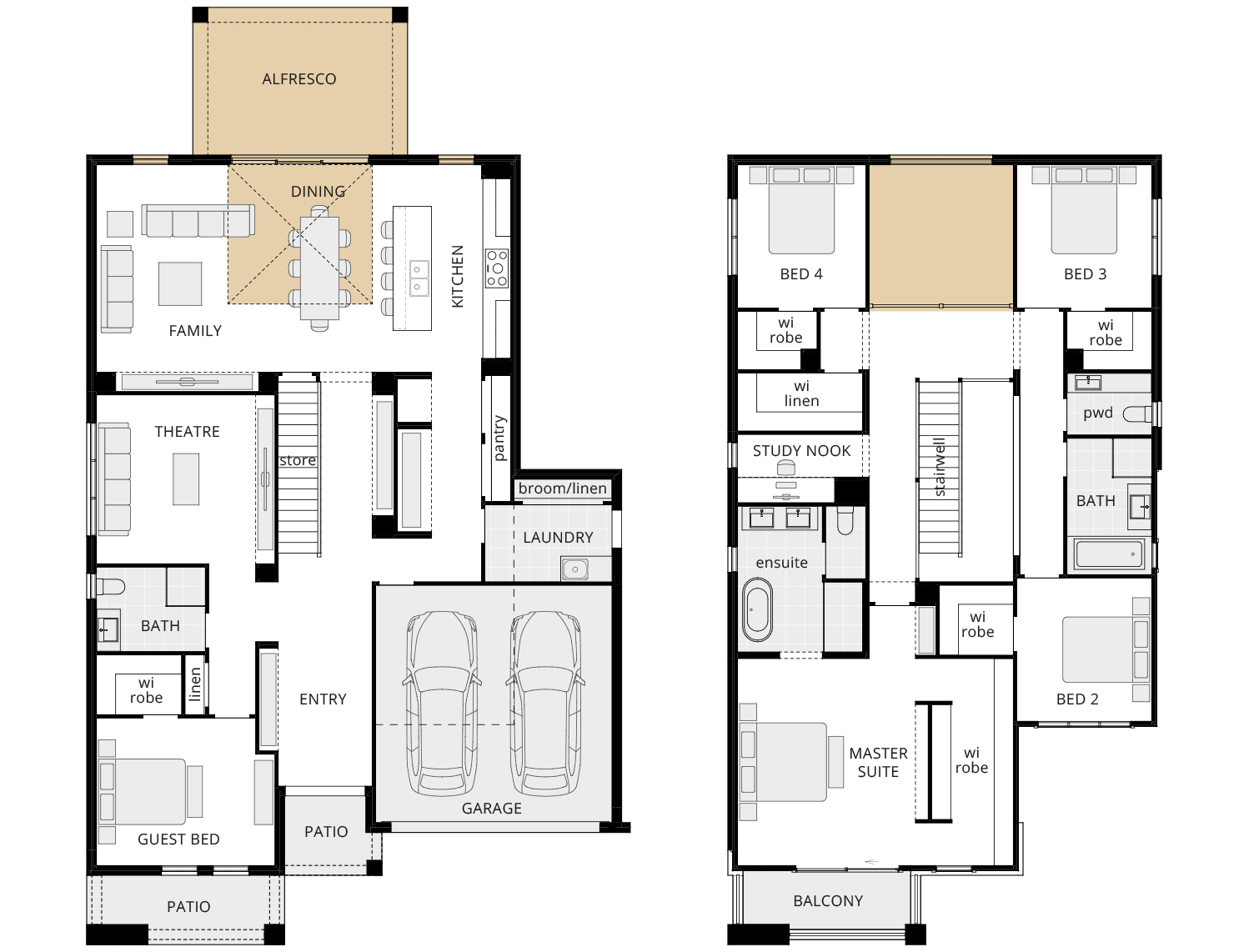
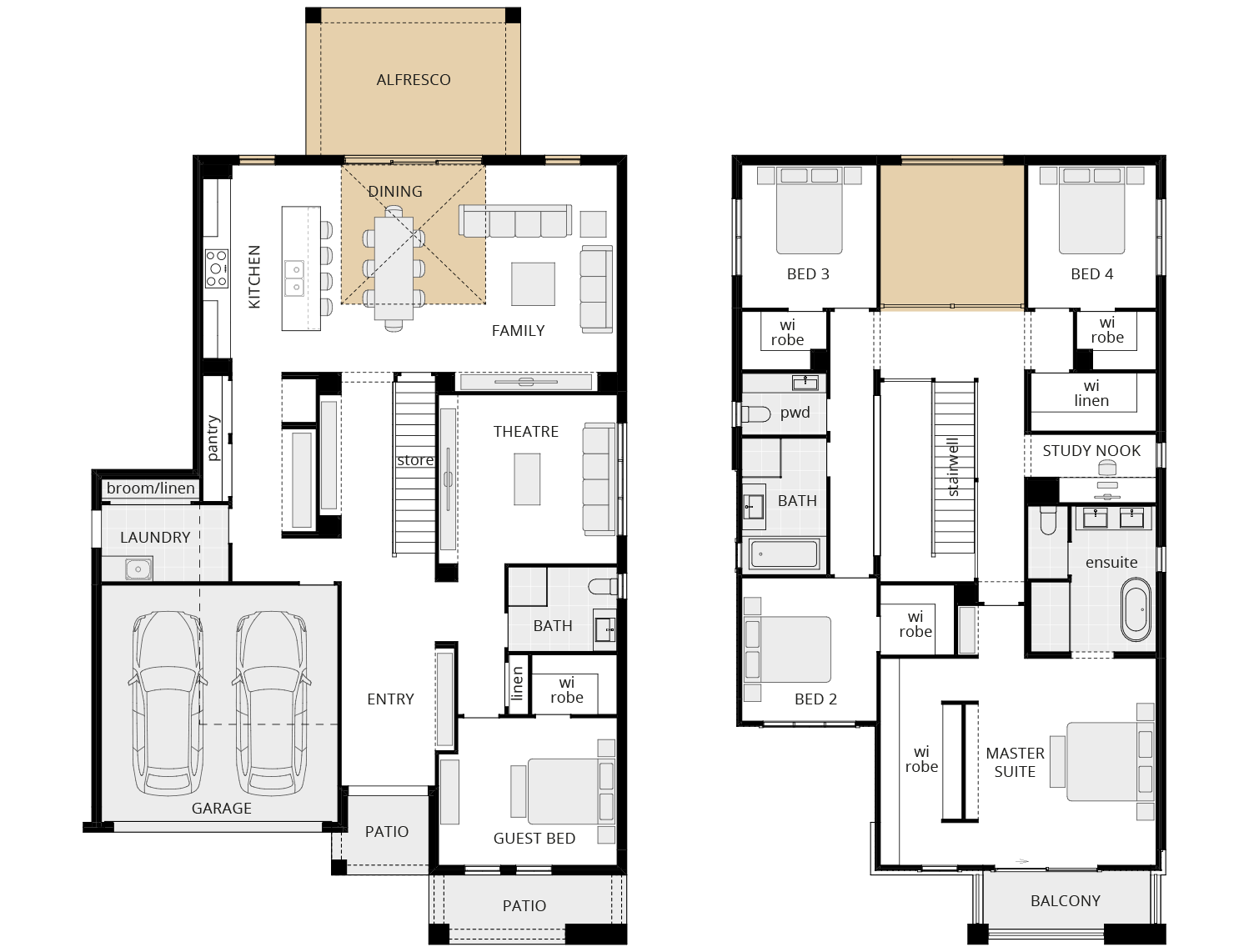
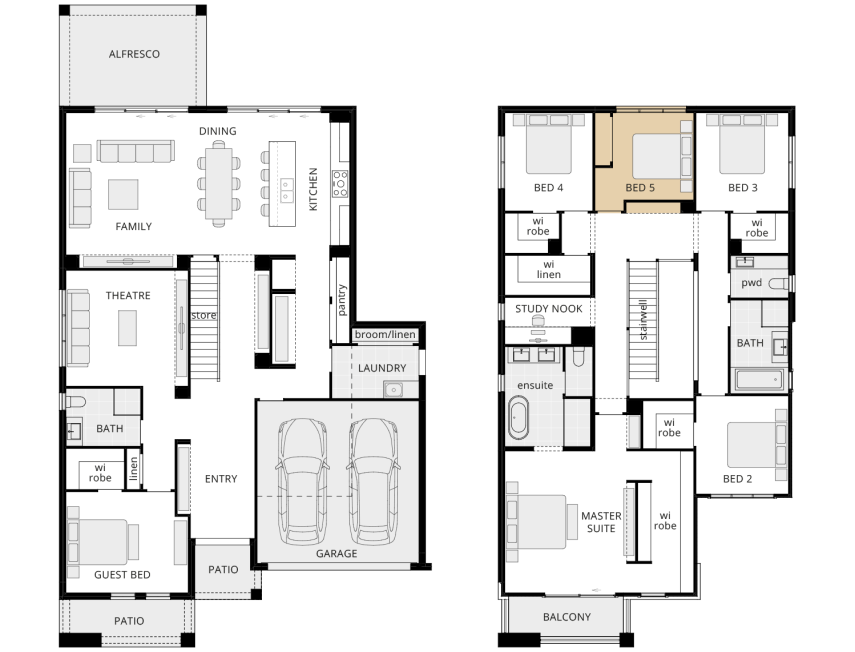
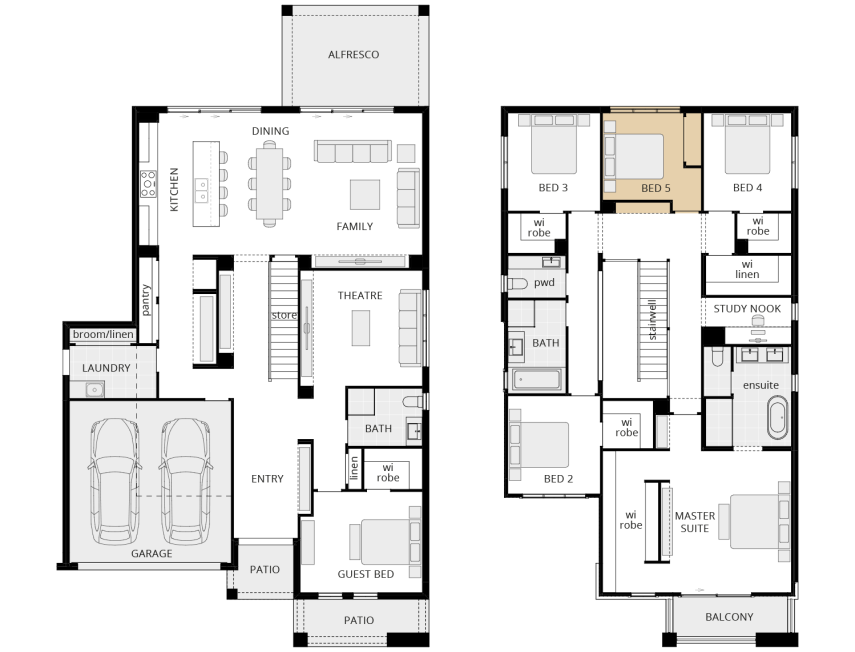
Room Dimensions
Additional Features
- Fifth bed ILO Activities
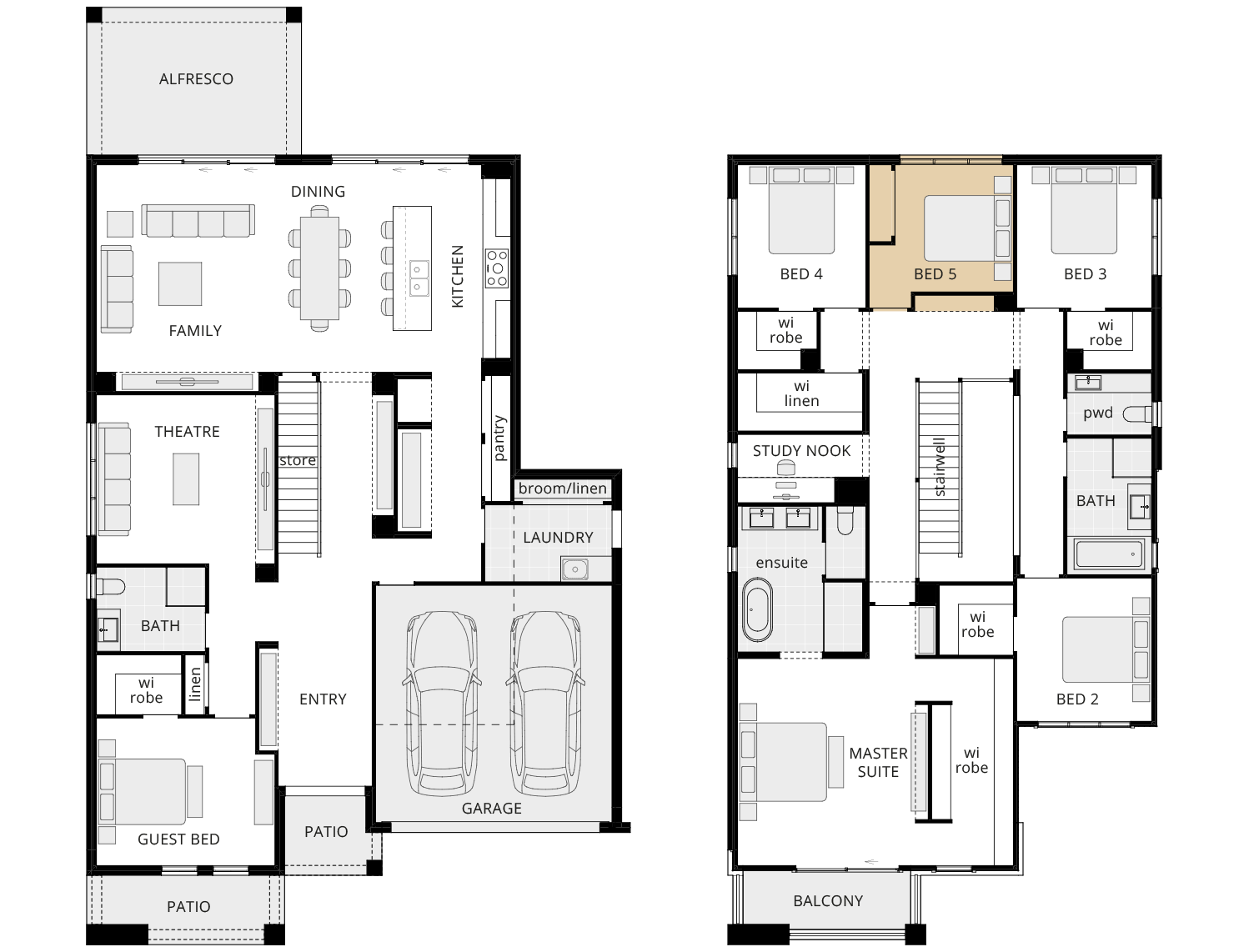
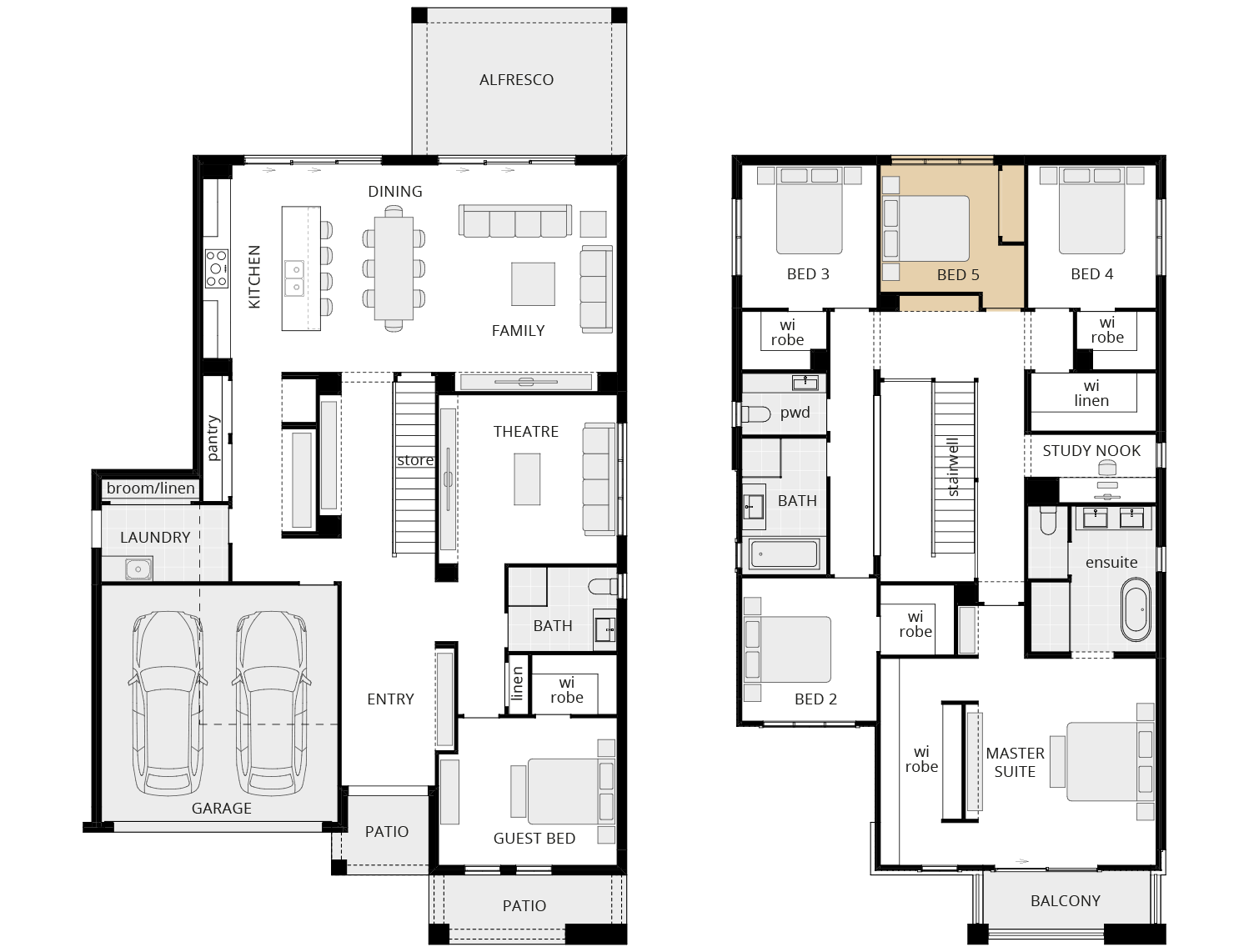


Room Dimensions
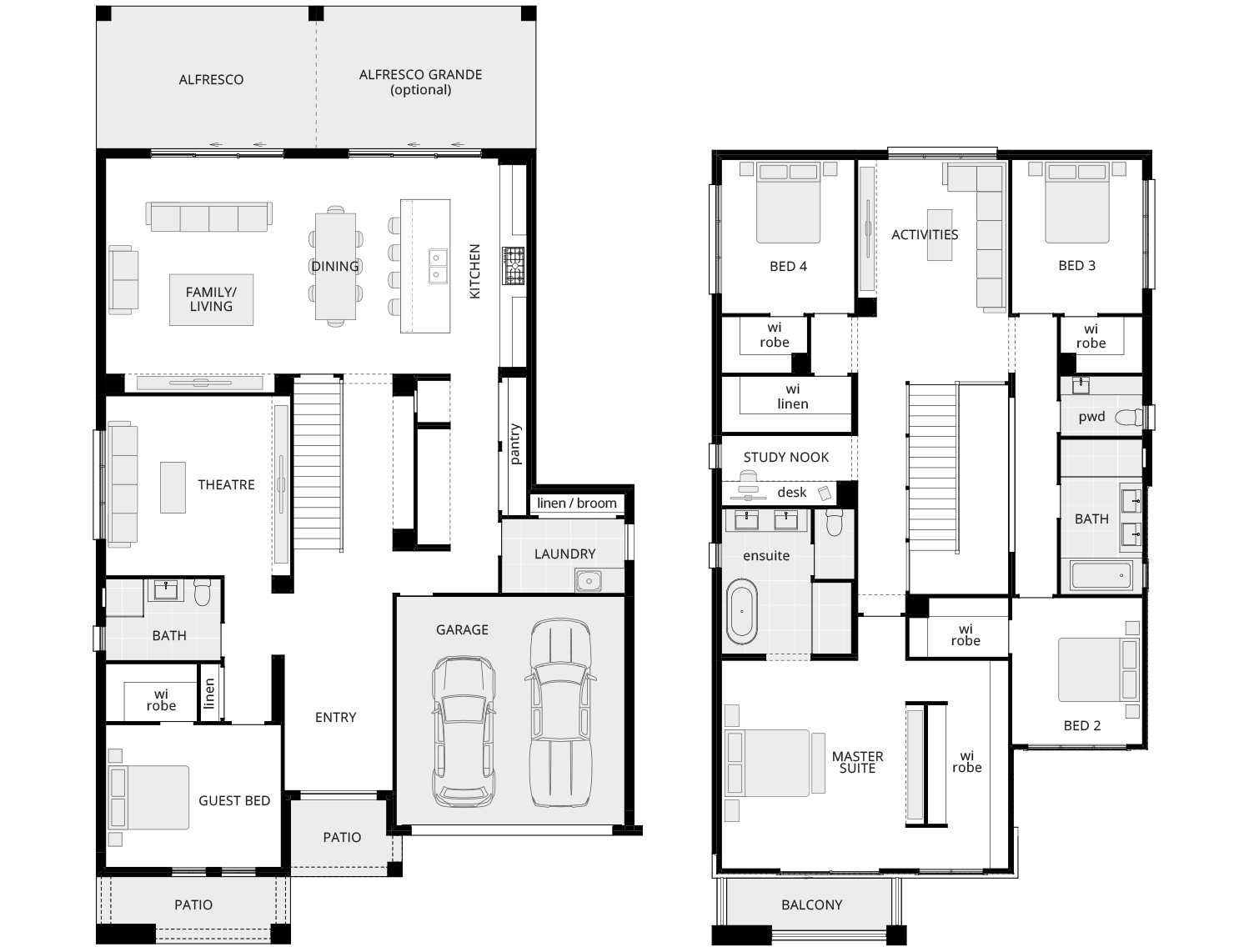
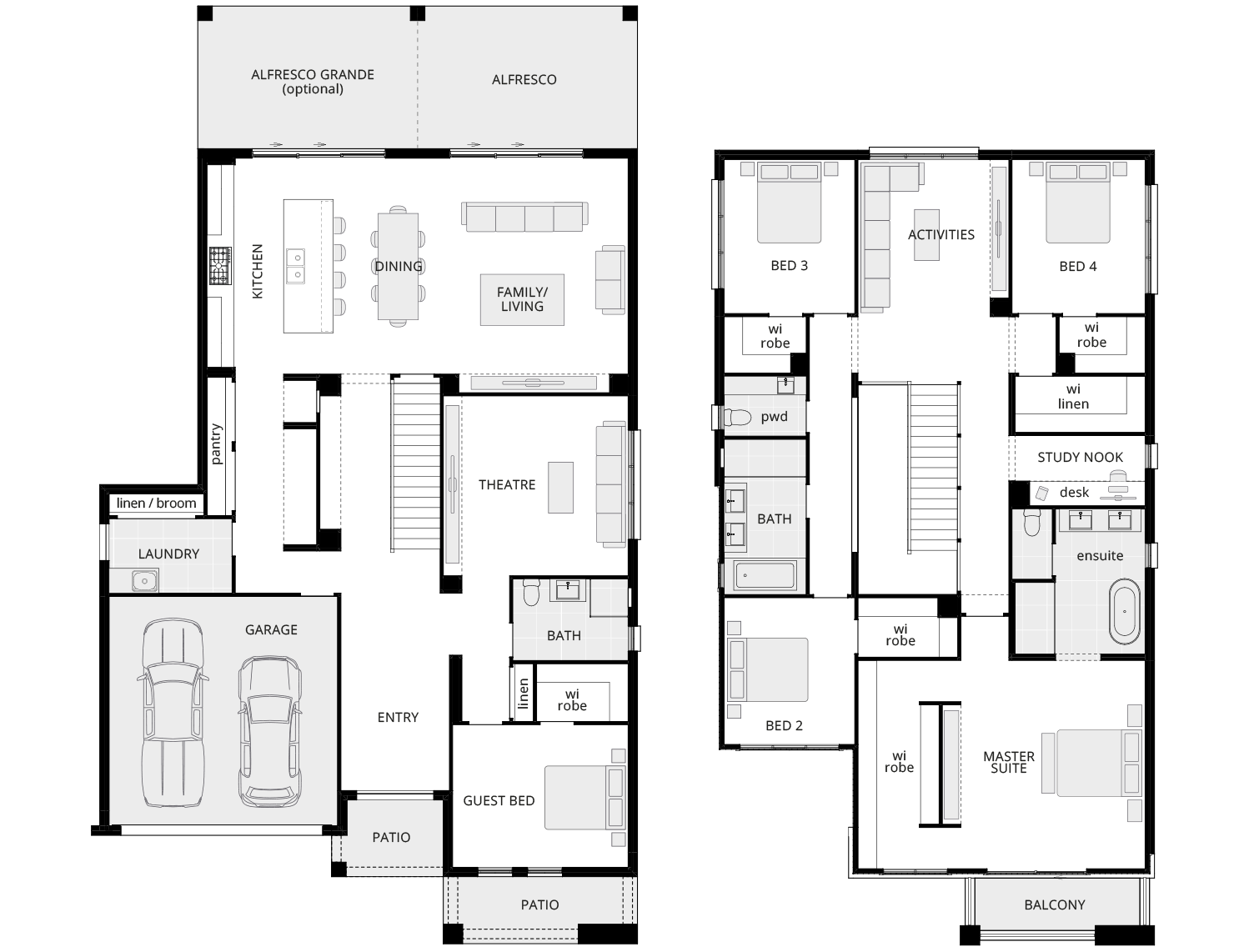
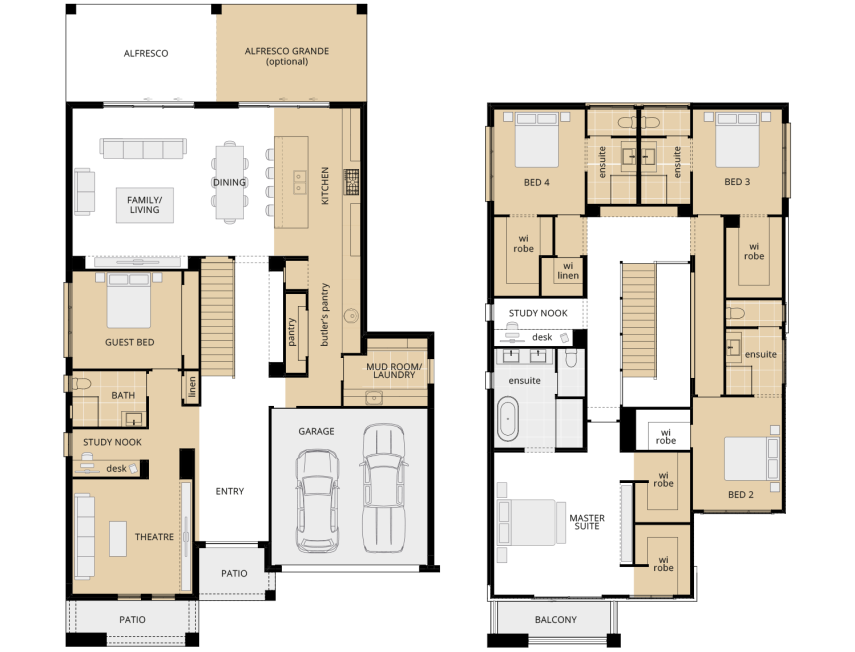
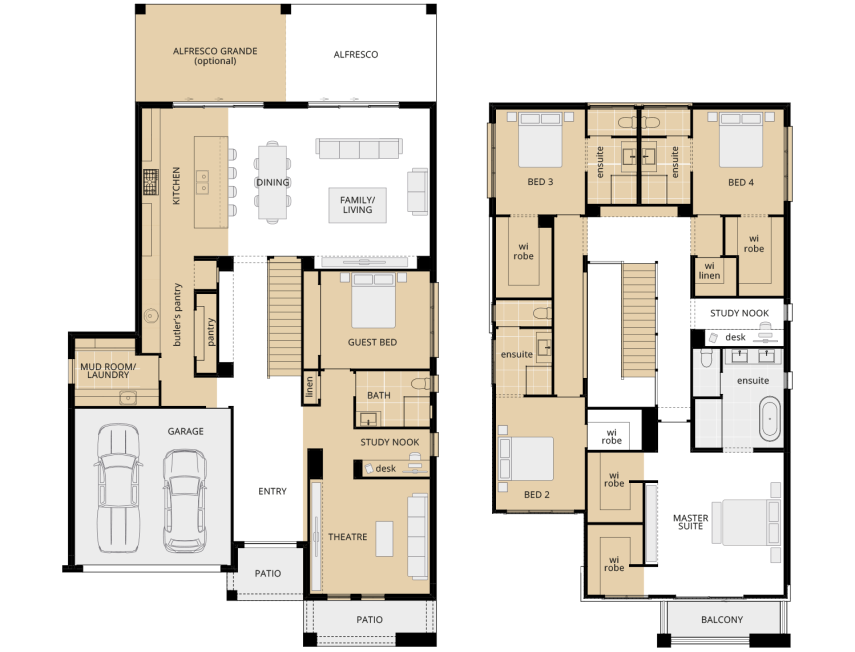
Room Dimensions
Additional Features
- Alfresco Grande
- Alternate kitchen 'b' including butler's pantry
- Alternate laundry layout
- Alternate guest bedroom and theatre including study nook option
- His-and-her walk-in-robe to master suite
- Mud room (as displayed)
- Open tread staricase
- Ensuites and larger WIR to bedrooms 2, 3 and 4
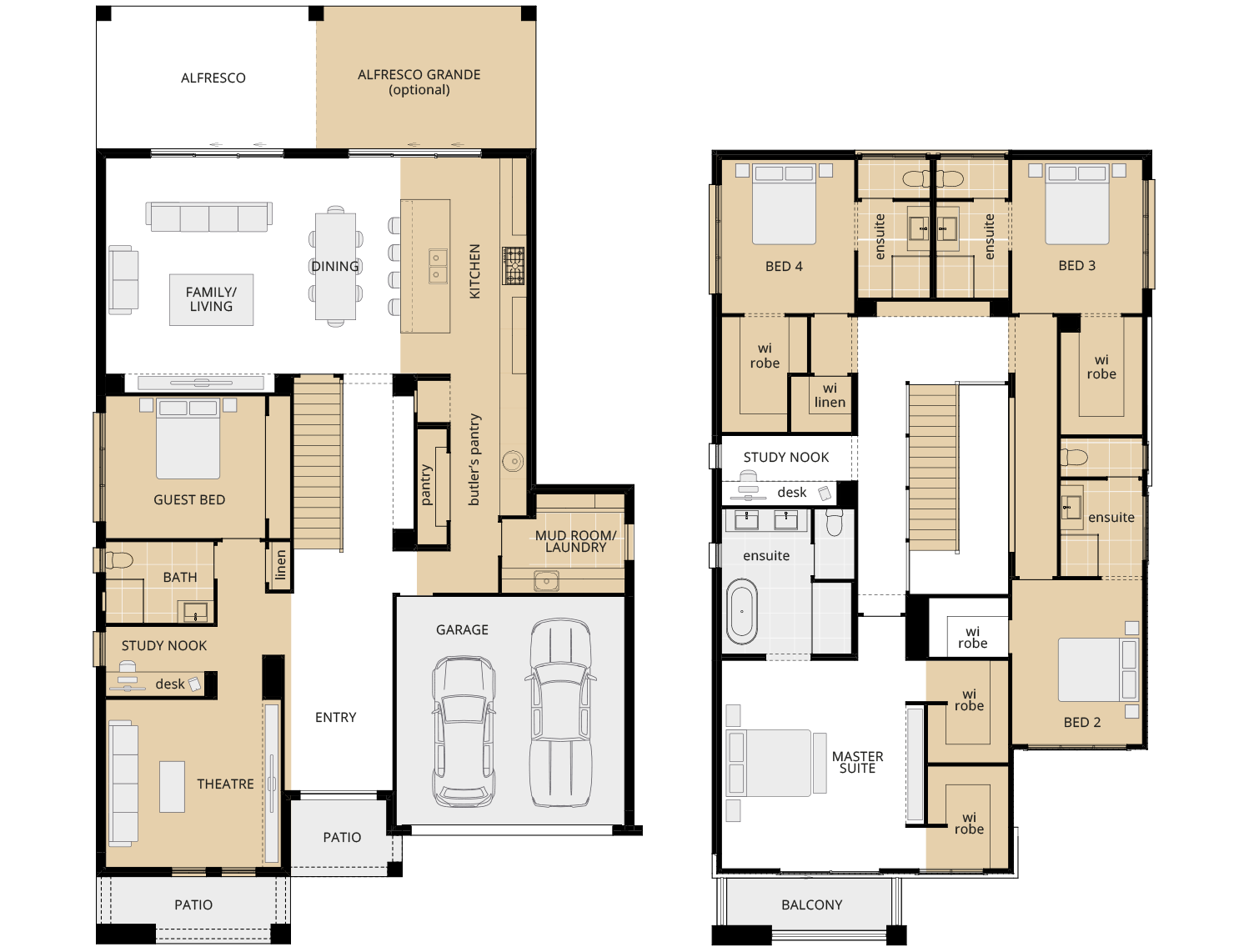
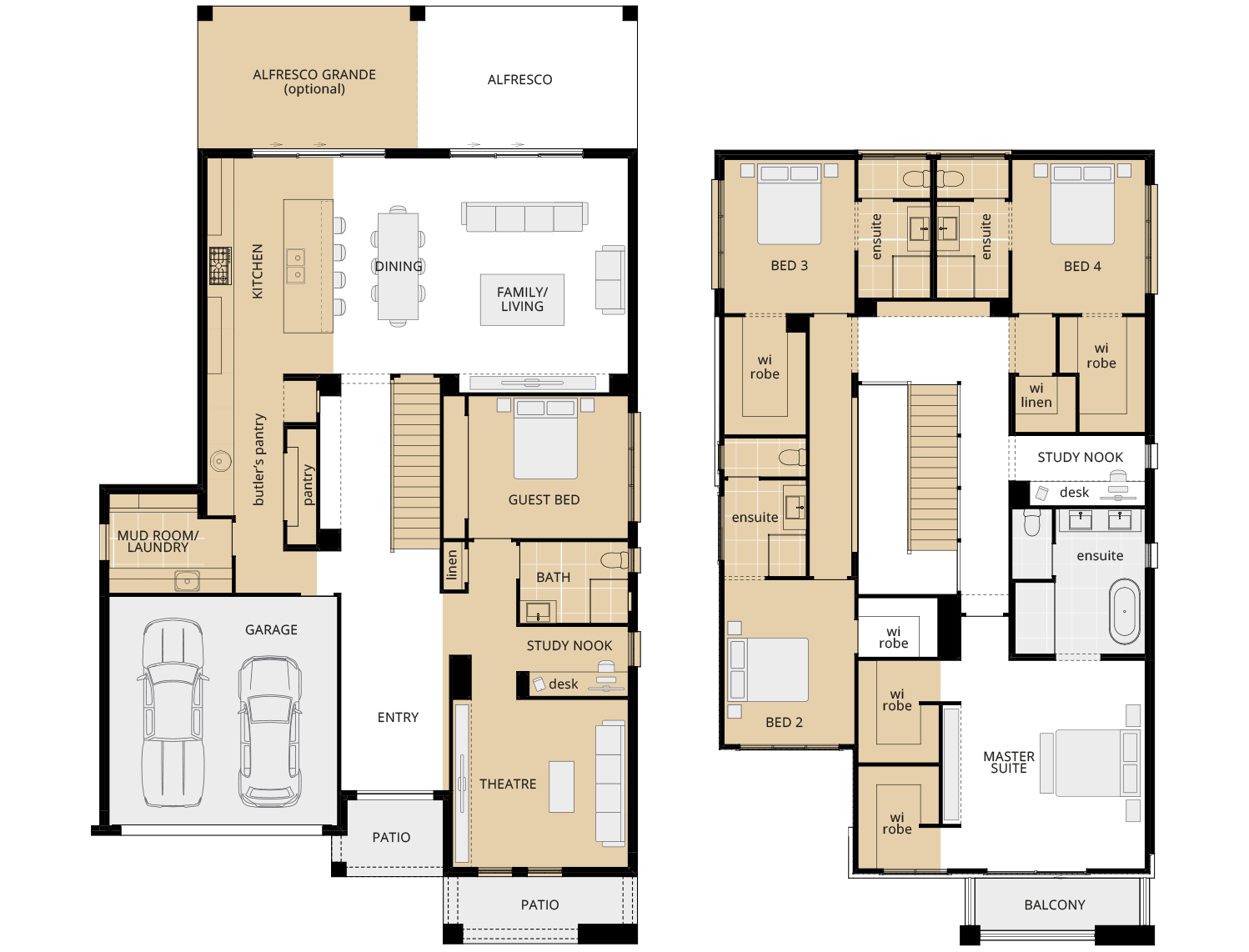
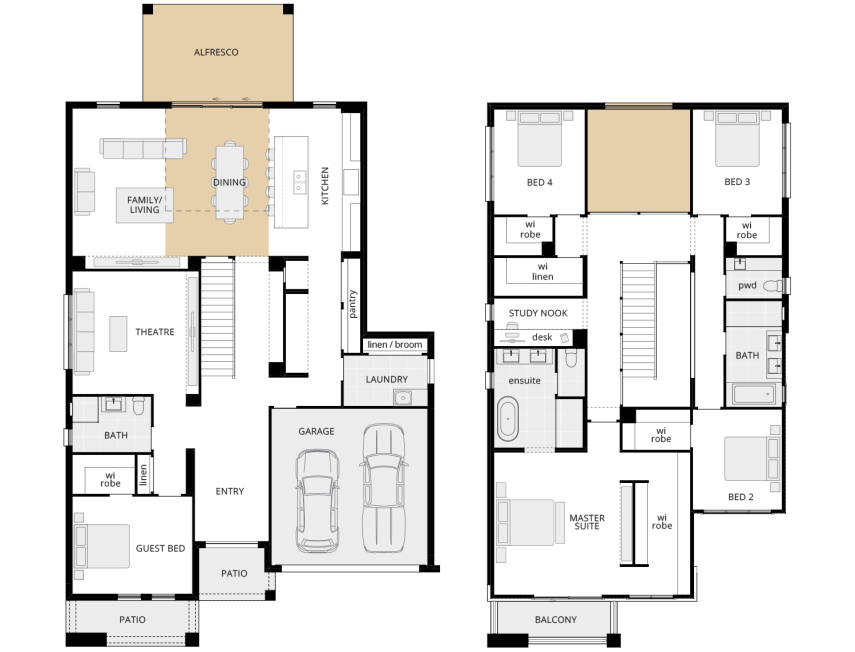

Room Dimensions
Additional Features
- Void over dining
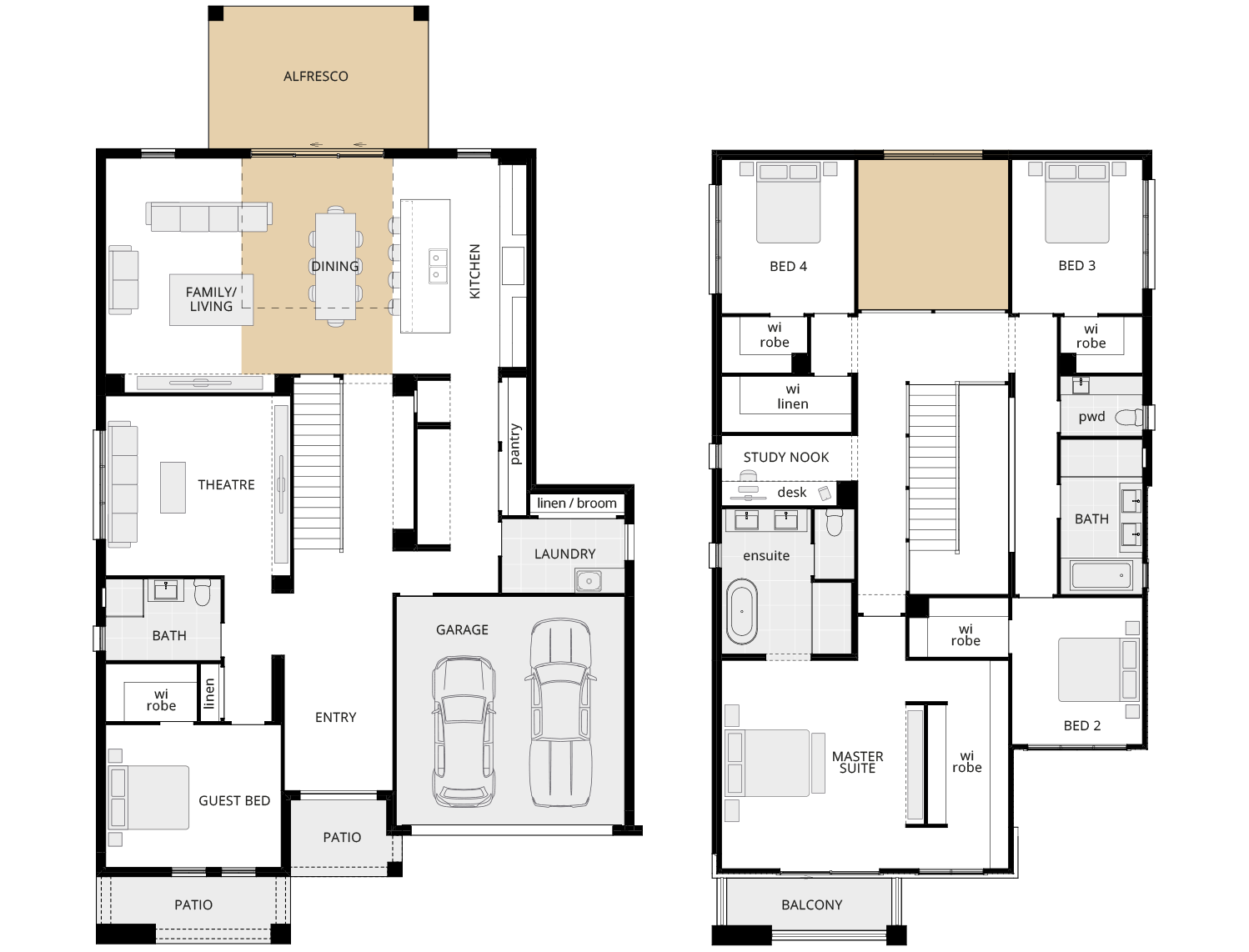
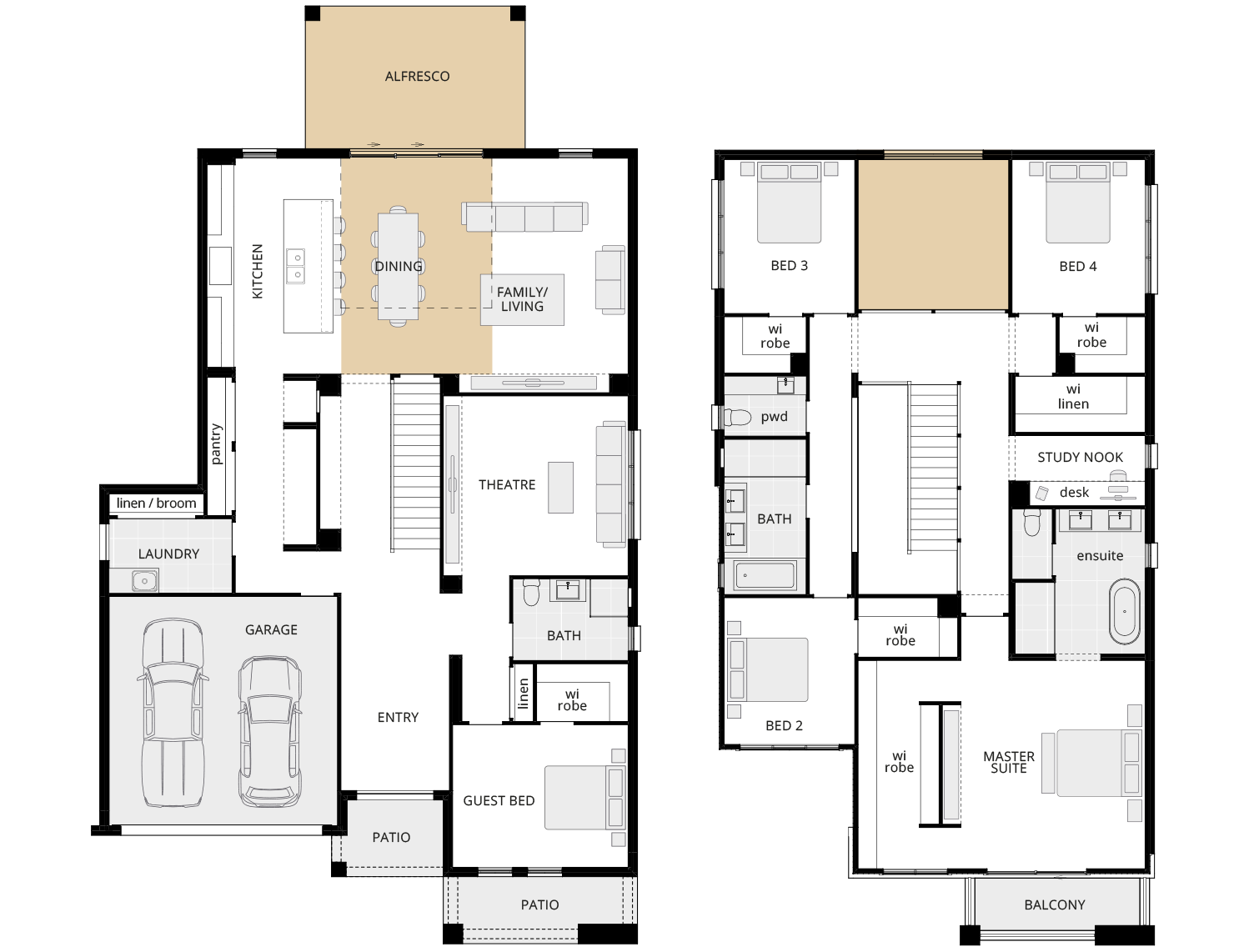
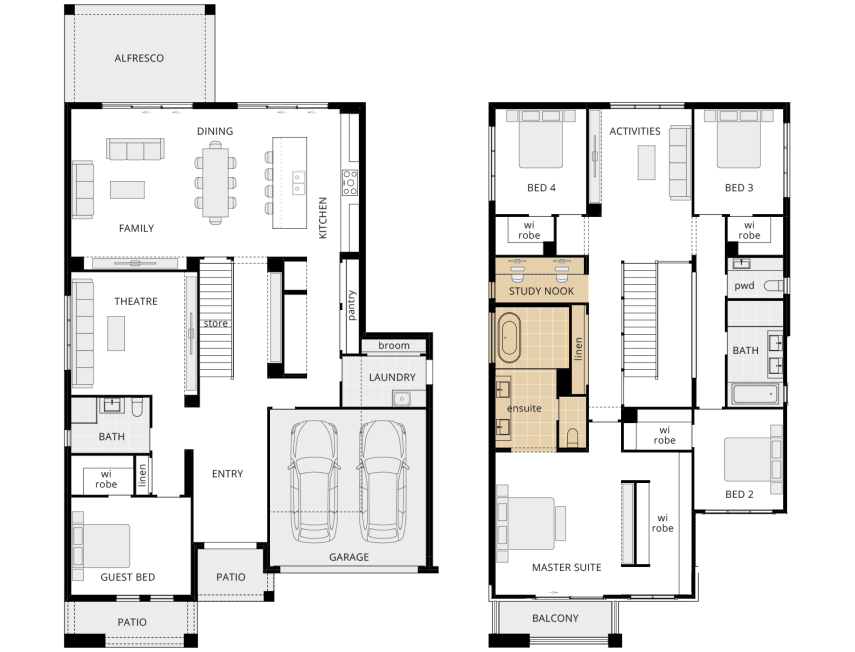
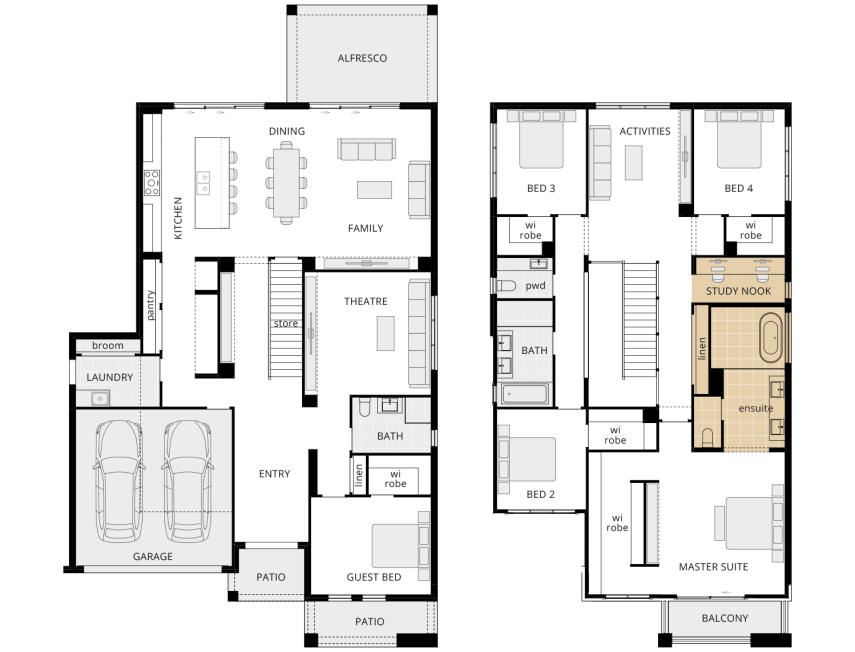
Room Dimensions
Additional Features
- Alternate ensuite layout B with wert room, picture window and study nook
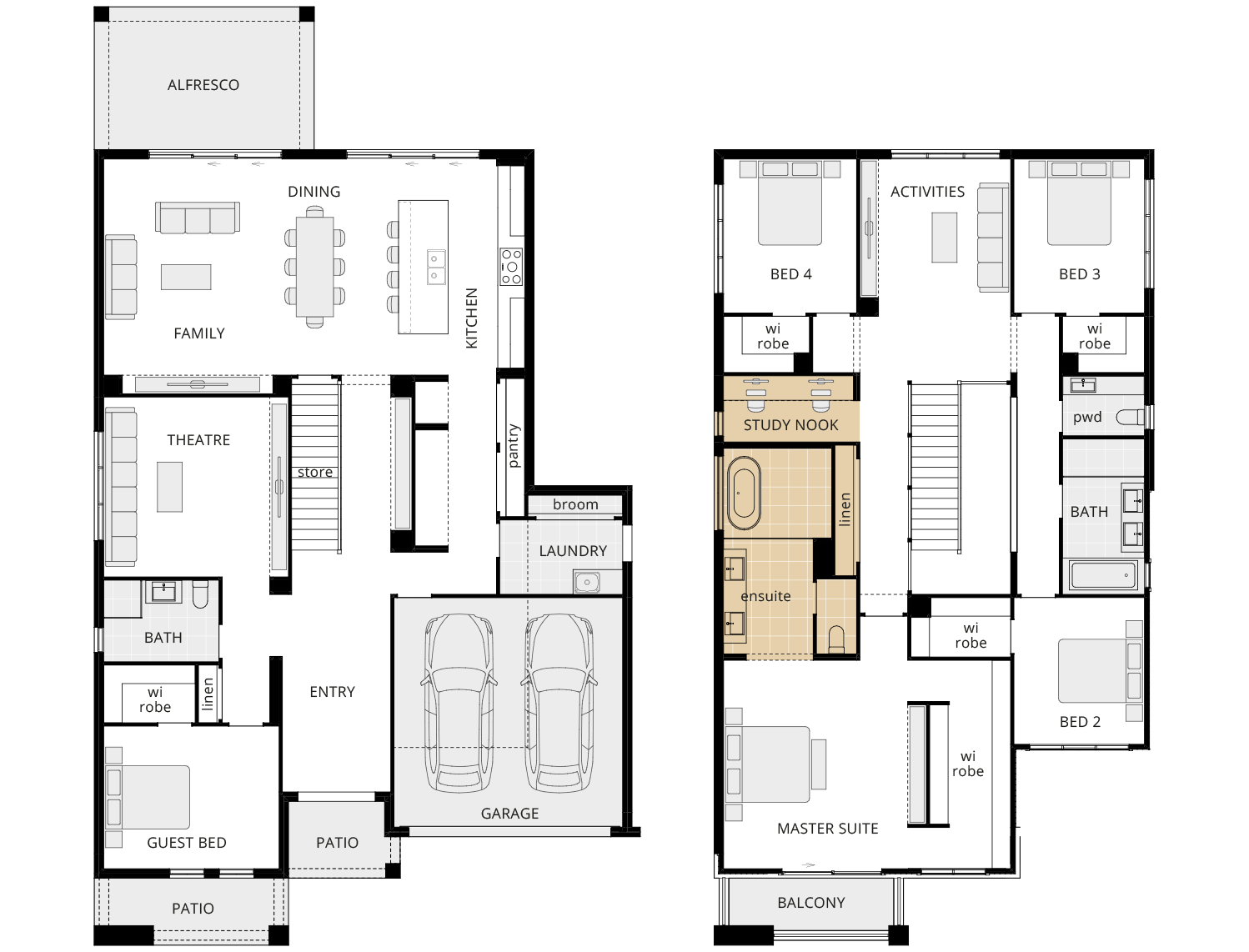
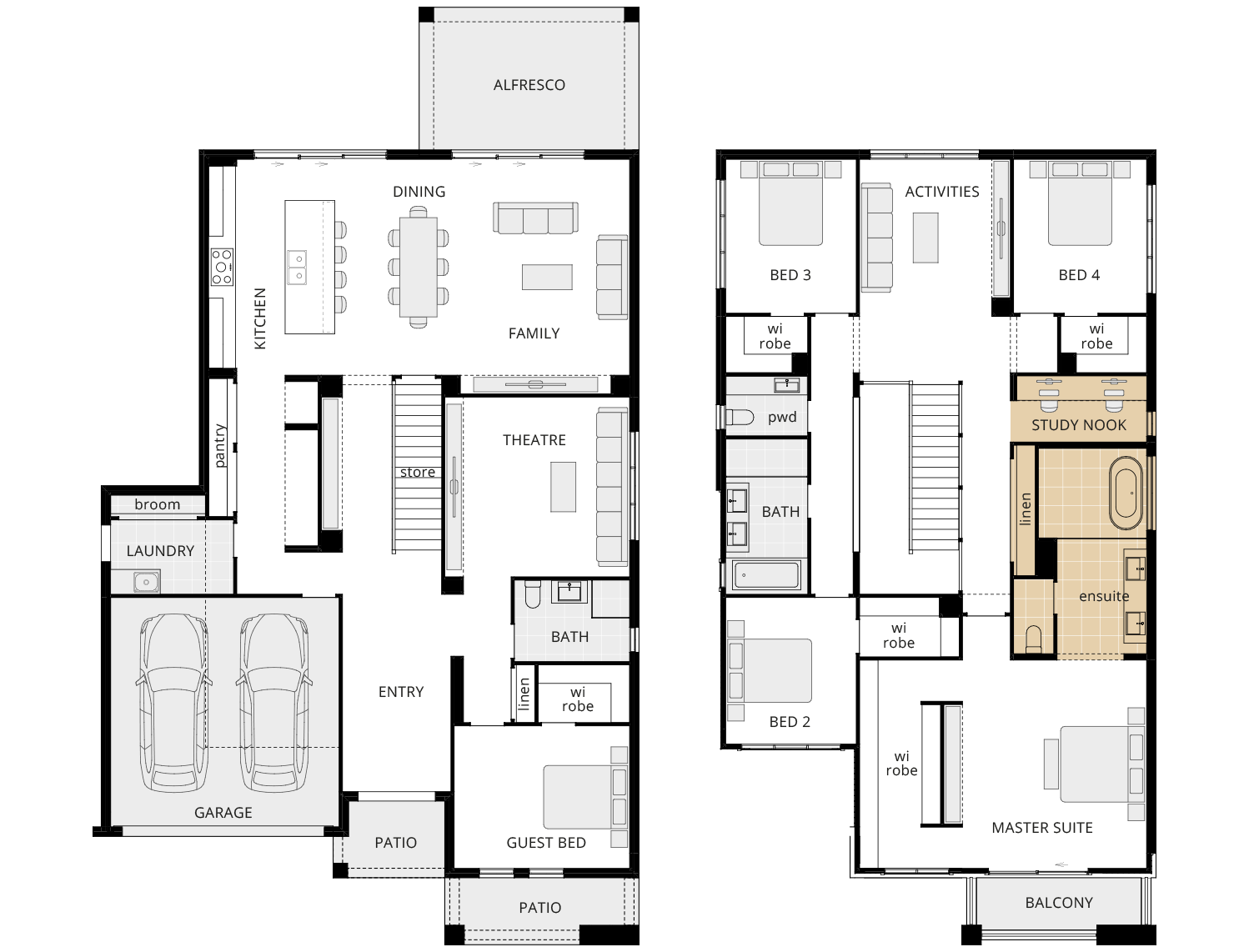
Enquiry
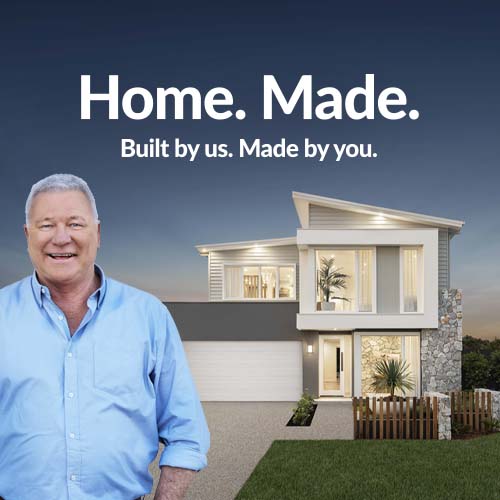
Request your FREE no obligation quote today!
Enquire about your favourite new home design today via the form or call one of our Building and Design Consultants on 1300 555 382 .
*Conditions apply. Note: If you're enquiring about Granny Flats, they are not offered as a stand-alone build. They are constructed at the same time as your main residence.
Virtual Tours
Inclusions
Building and Design Consultants - HomeWorld Box Hill
HomeWorld Box Hill
Your Building Journey
Keep reading and view our short videos, we'll explain everything about the building journey, from choosing the perfect design, through to handing over the keys to your dream home. We partner with you every step of the way.
Home Loans
We are here to find you the right home loan so you can relax and really focus on the exciting stuff. MyChoice Home Loans removes the stress of finding your own finance - we make securing the funds for your dream home easy.
Be inspired by each turn of the page
Exploring all of our home designs is even easier with our range of digital brochures. Open the book and the door to your new home!





































