A versatile layout with an affordable price tag
The Mallorca is destined to be a fan favourite, hosting a desirable floorplan that focuses on open plan living and functional purpose. The alfresco (optional) opens into an extensive family/living room, sharing its space in the heart of the home with a dining area and kitchen that has a walk-in pantry and ample storage.
Surrounding inviting open-concept living, dining and kitchen space is the bedroom wing. With the master bedroom towards the back of the home, complete with ensuite bathroom, you'll have the freedom of retreating away when you need to. Additionally there are three bedrooms strategically positioned for guests and children, separated by the main bathroom and home theatre.
Whether you want to host parties with friends and family or a space to unwind, the Mallorca truly has all the elements you need for a timeless and versatile family home.


Room Dimensions
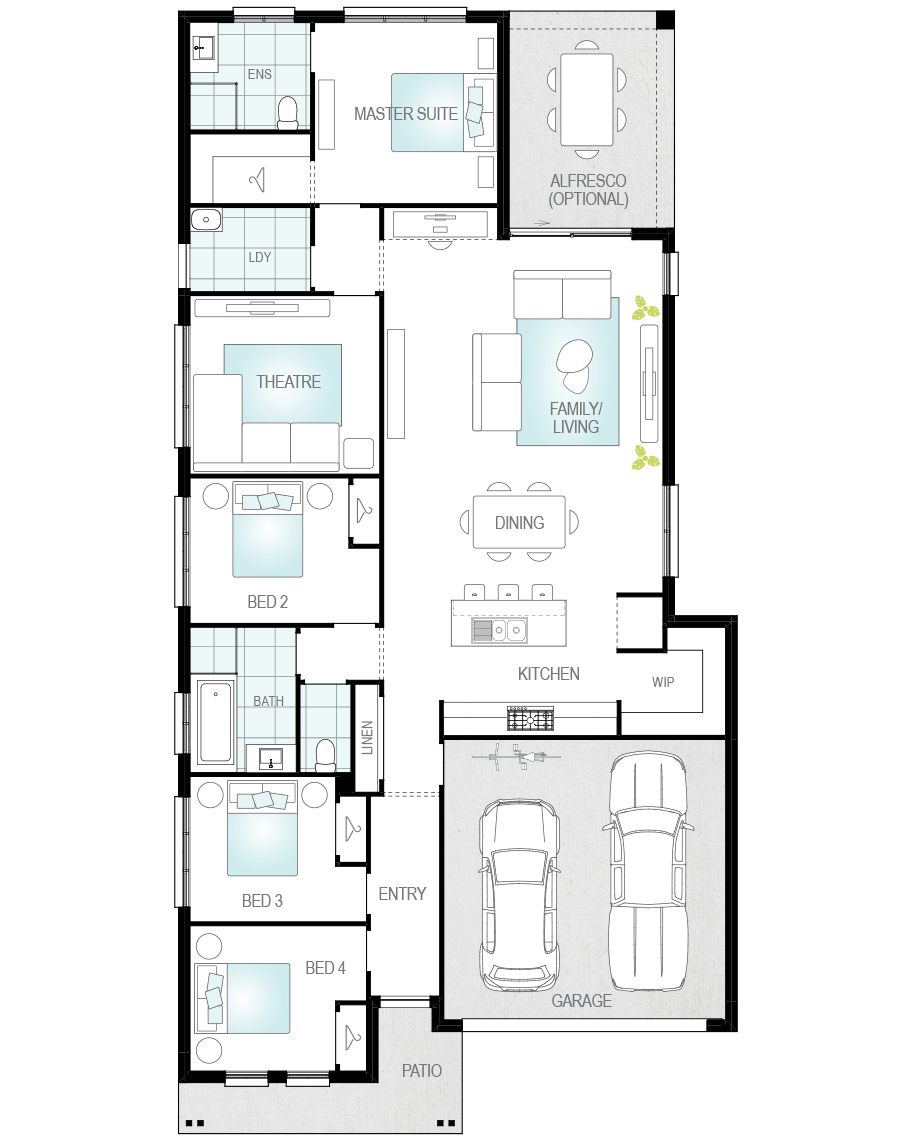
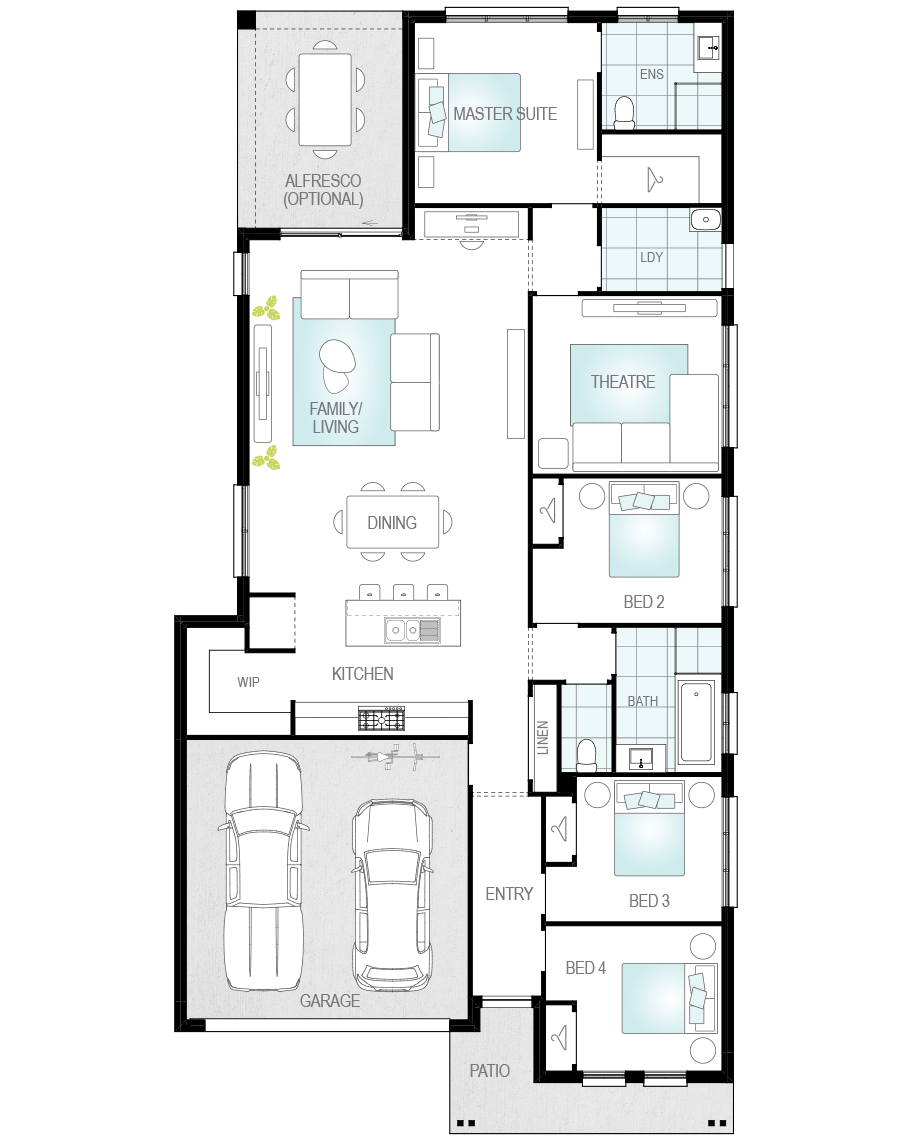


Room Dimensions
Additional Features
- Butler's pantry
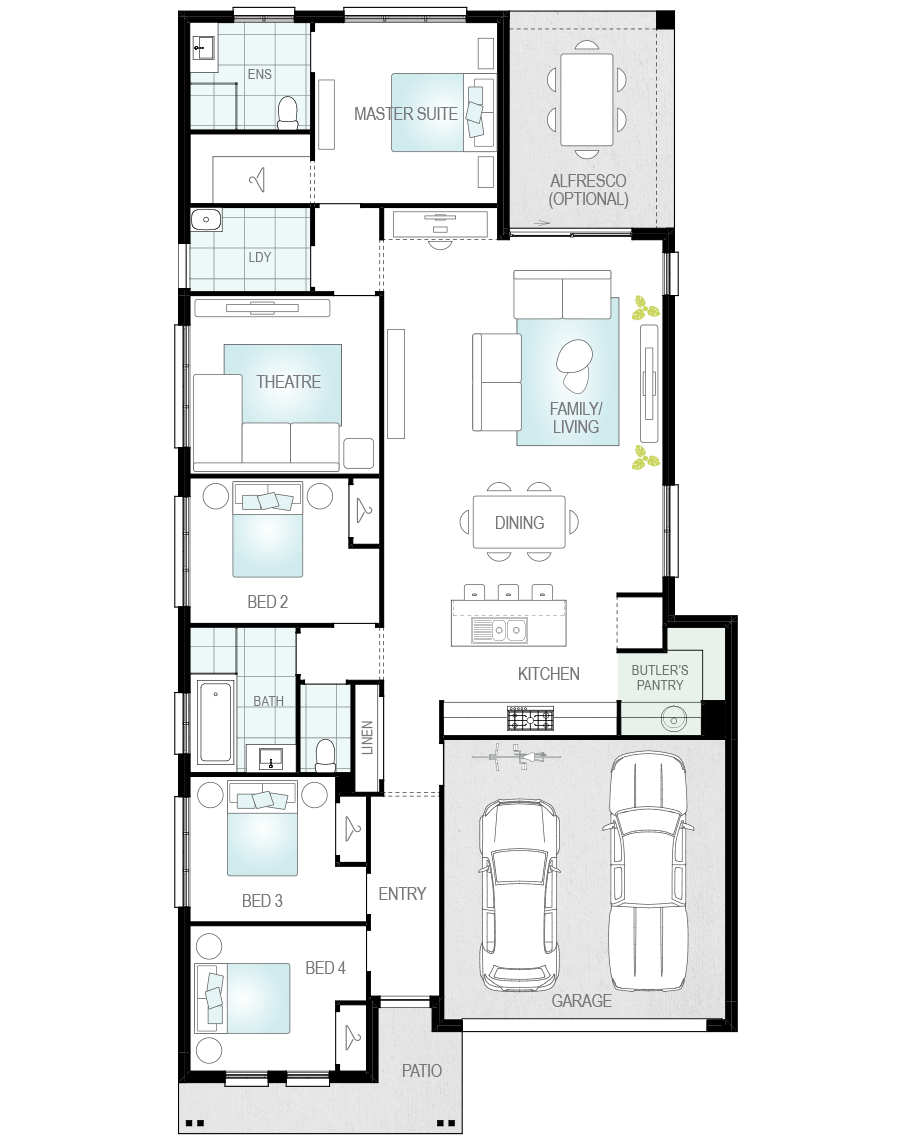
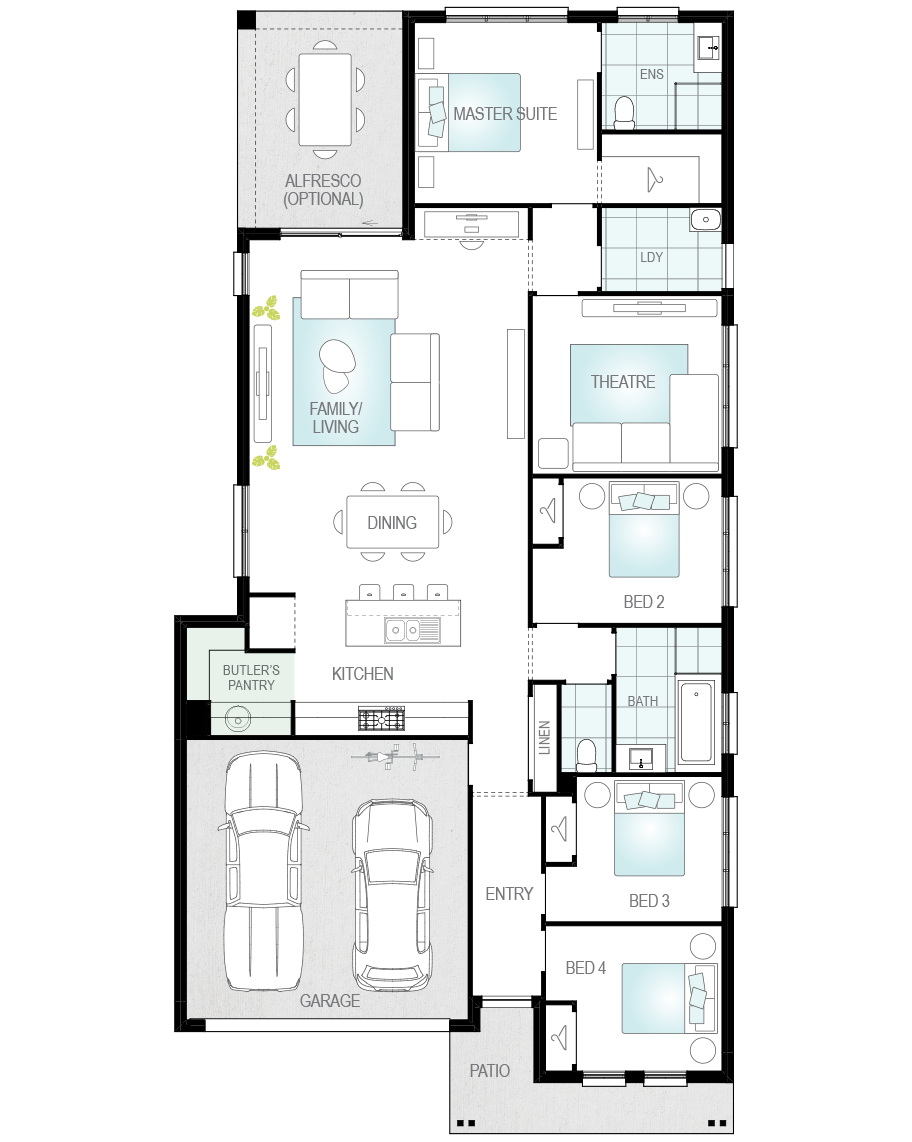


Room Dimensions
Additional Features
- Study desk (back of family)
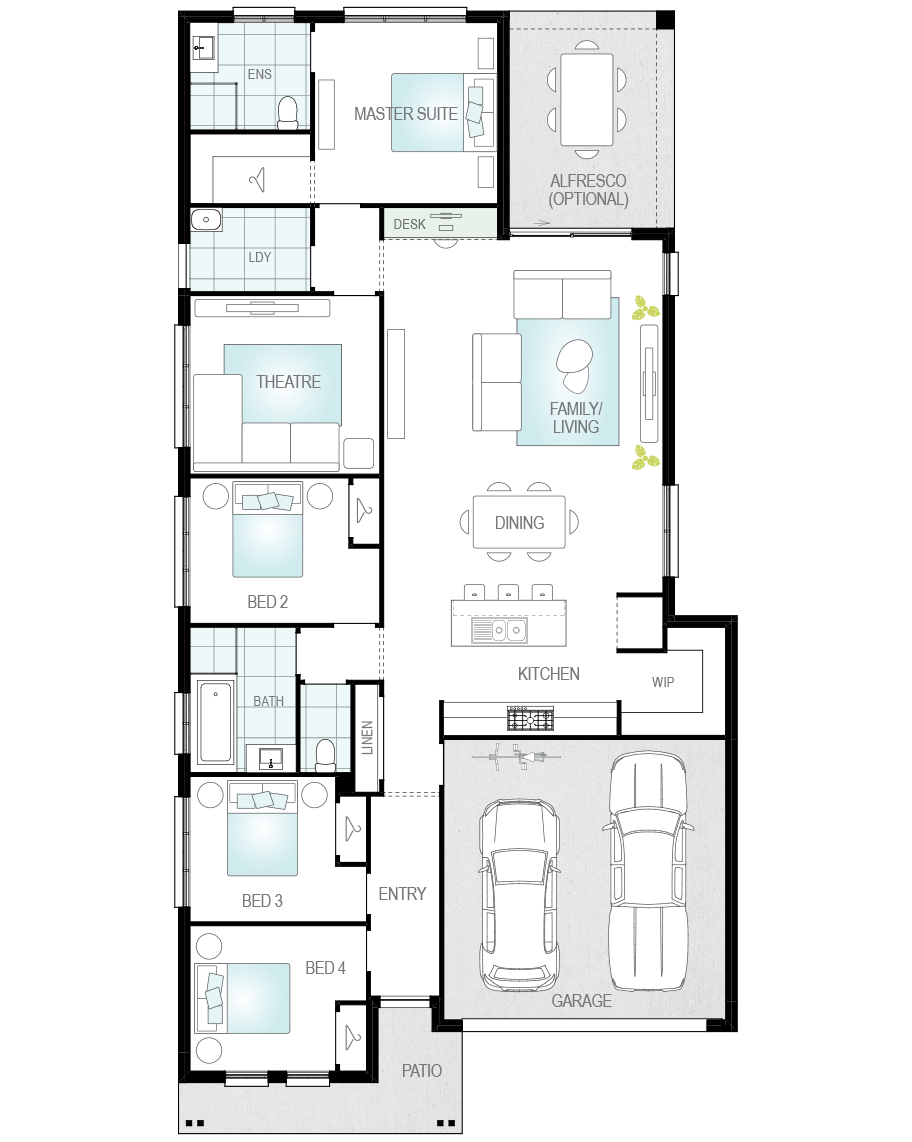
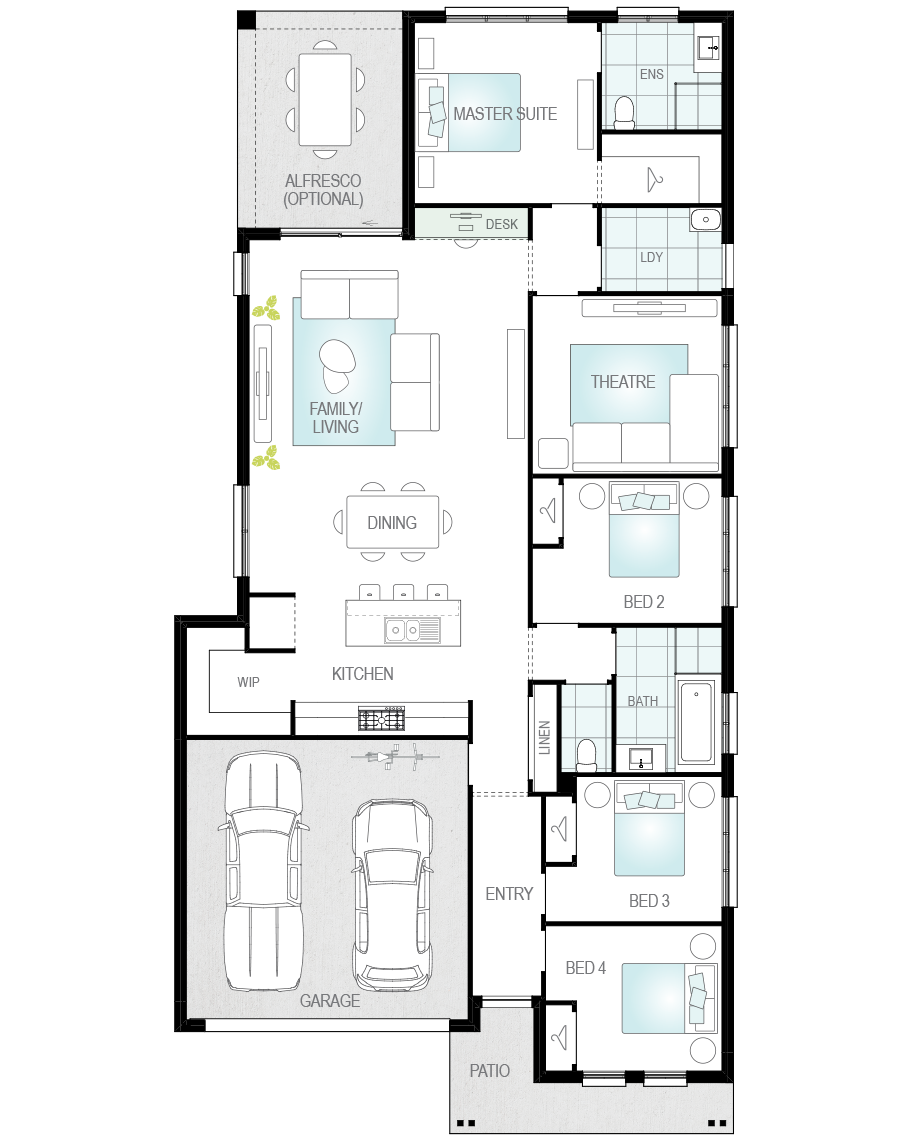

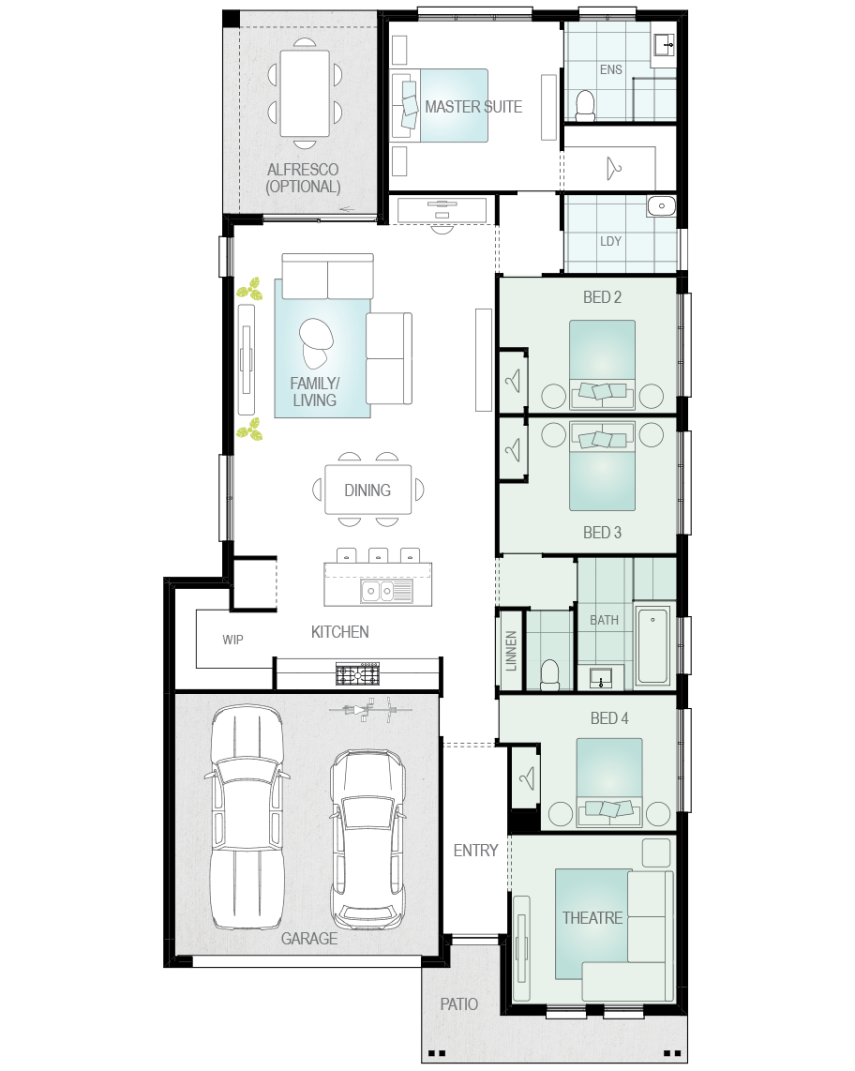
Room Dimensions
Additional Features
- Front theatre
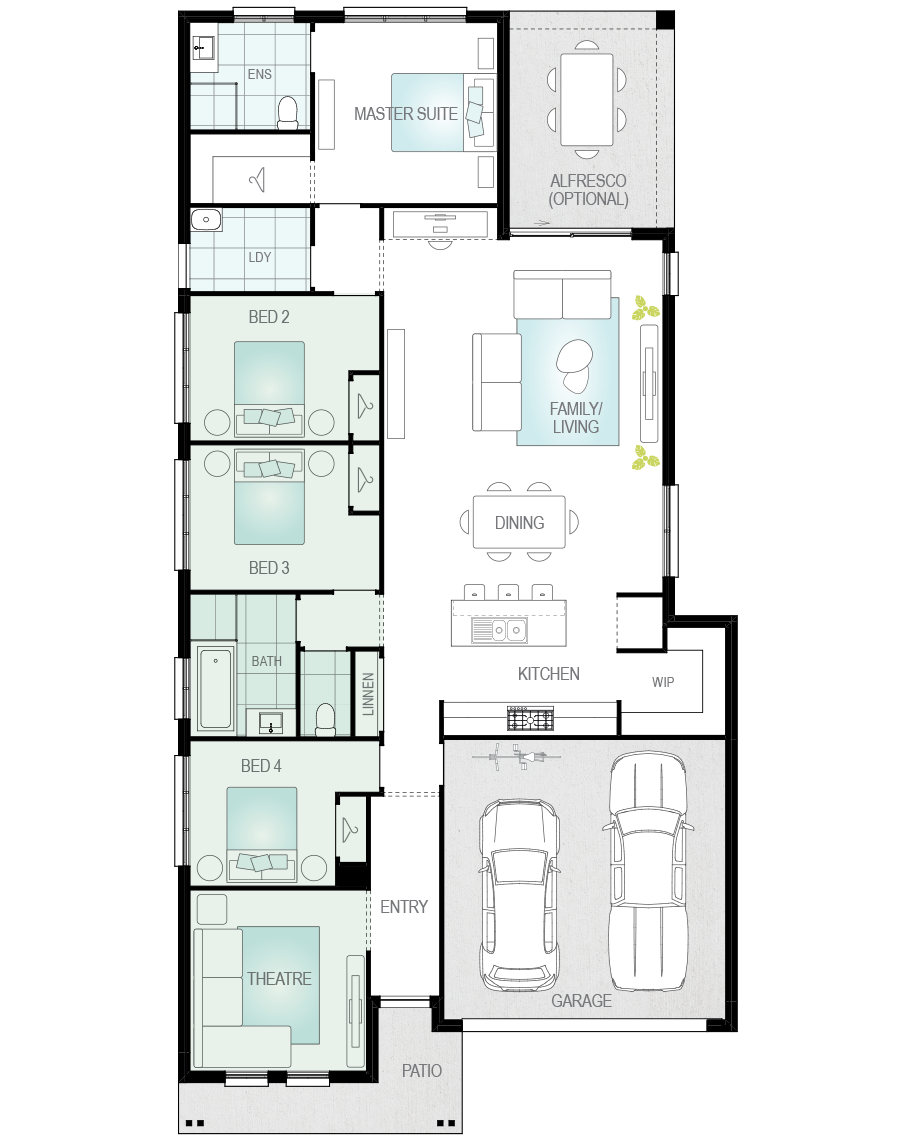
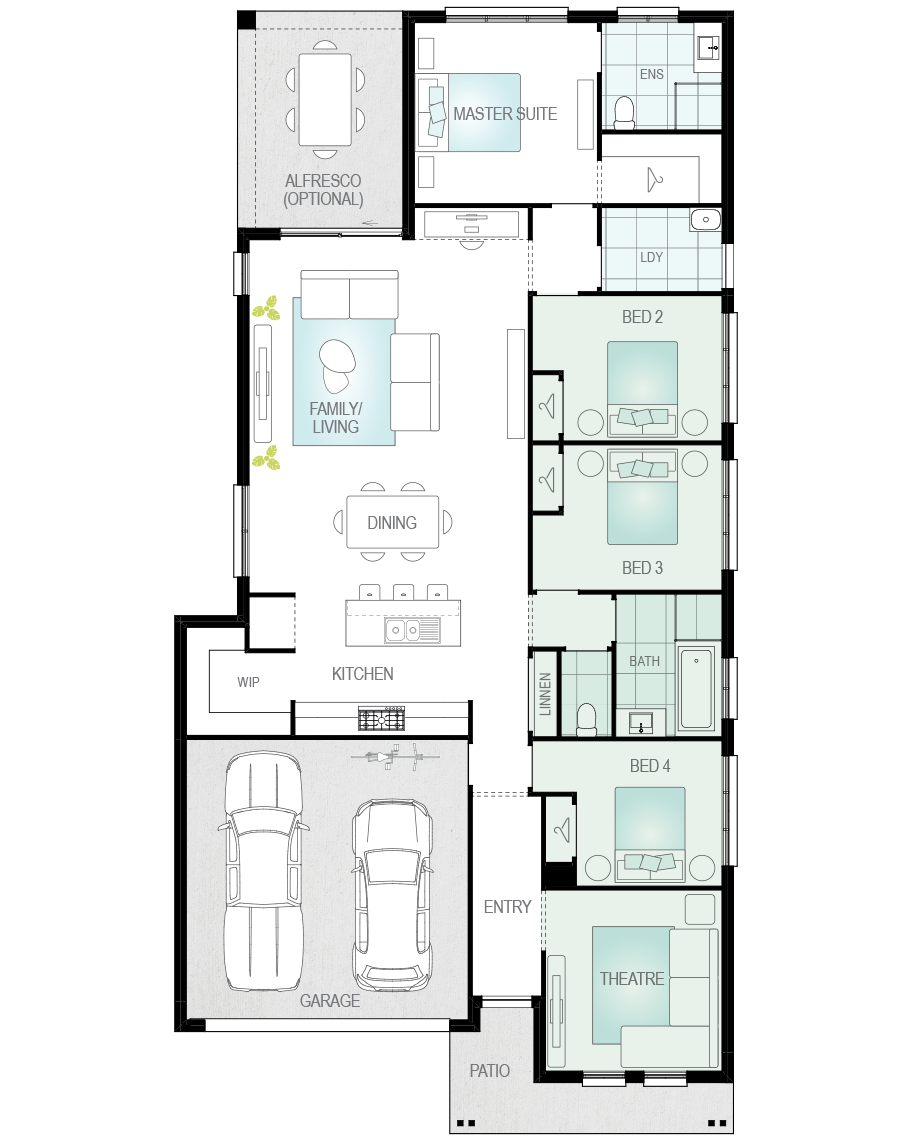


Room Dimensions
Additional Features
- Mirrored master suite wing
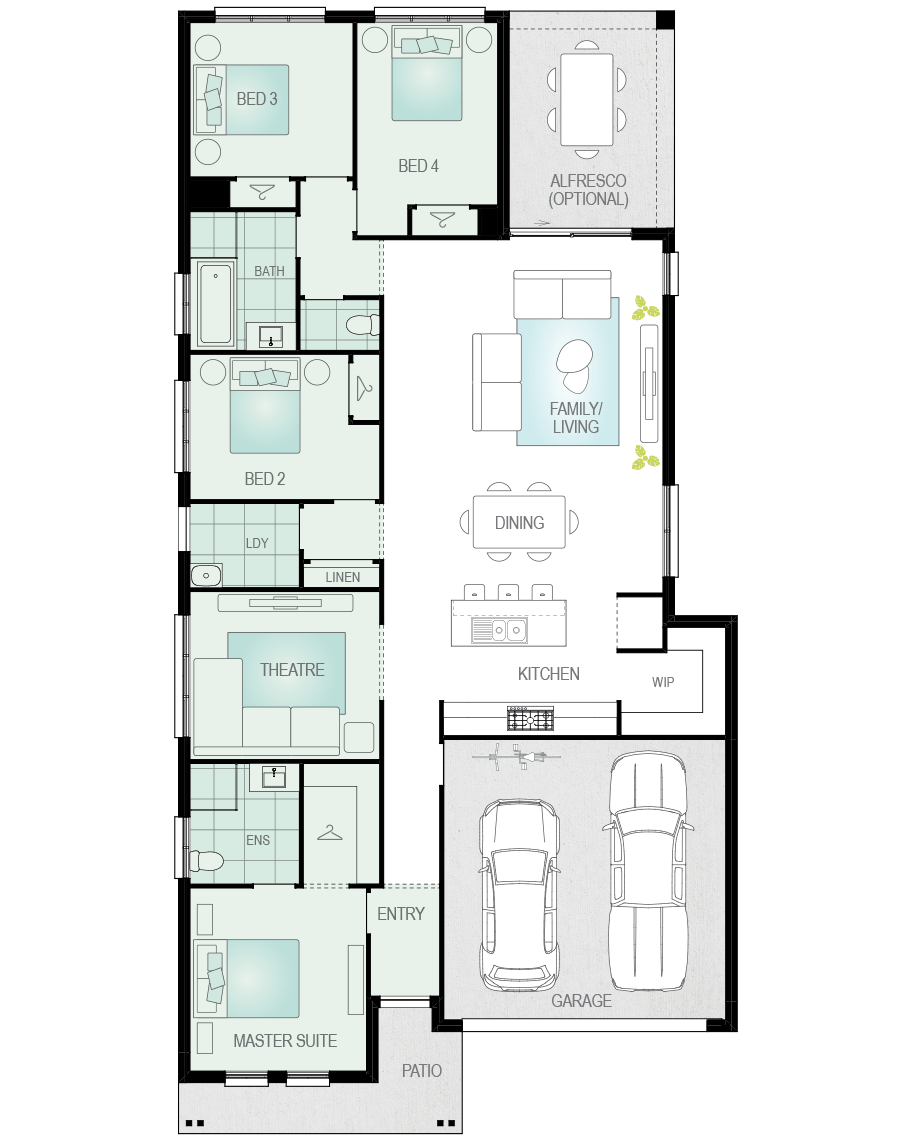
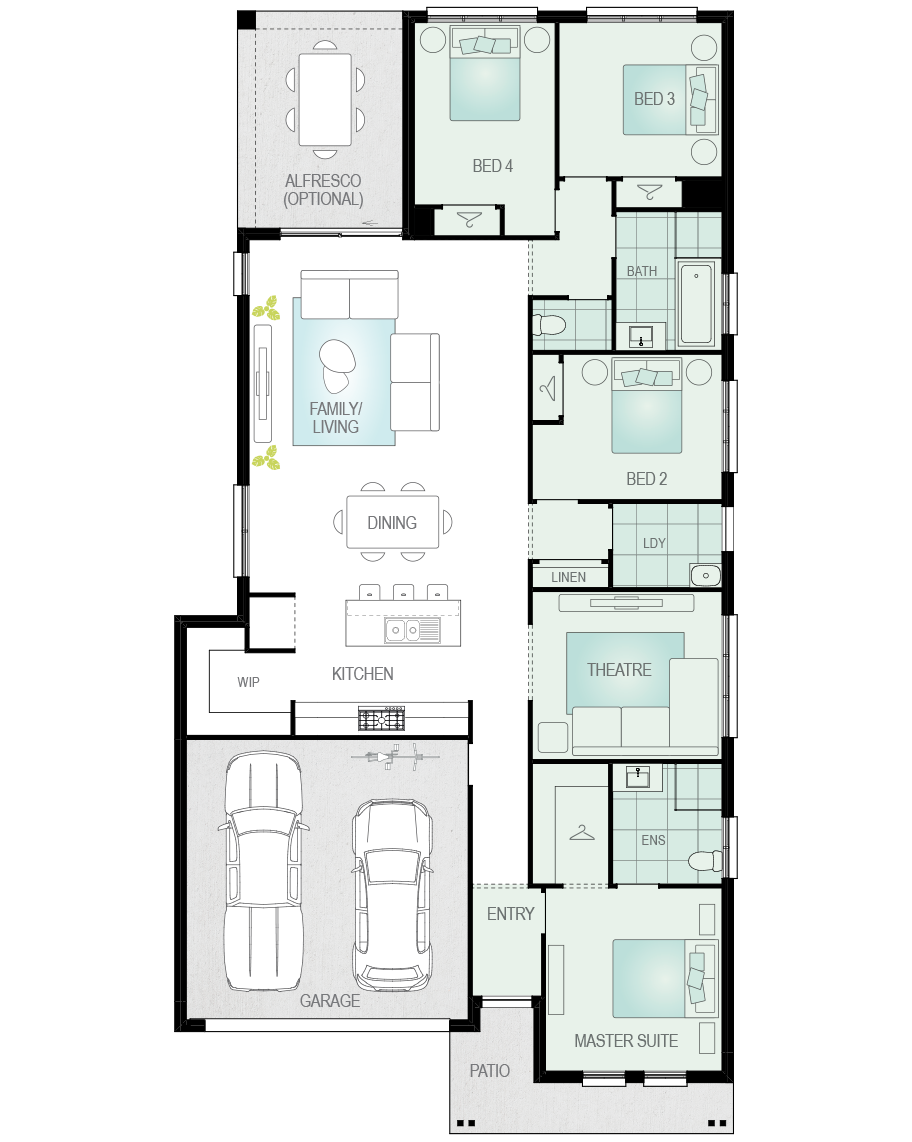
Enquiry
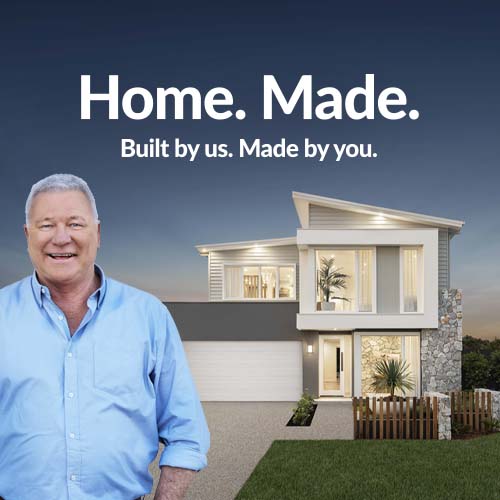
Request your FREE no obligation quote today!
Enquire about your favourite new home design today via the form or call one of our Building and Design Consultants on 1300 555 382 .
*Conditions apply. Note: If you're enquiring about Granny Flats, they are not offered as a stand-alone build. They are constructed at the same time as your main residence.




















