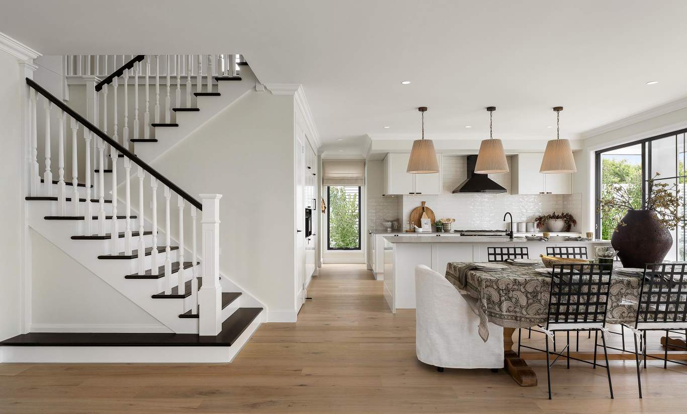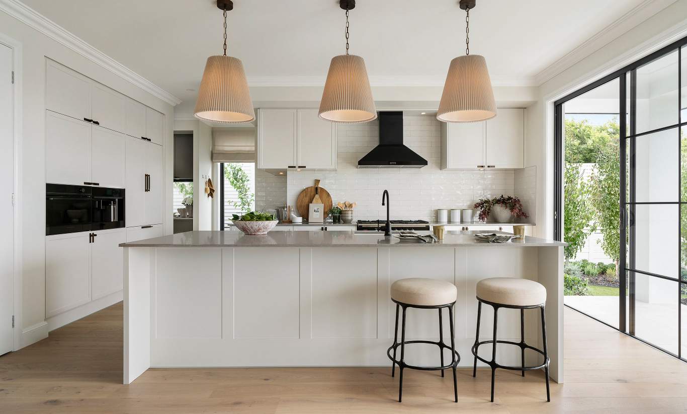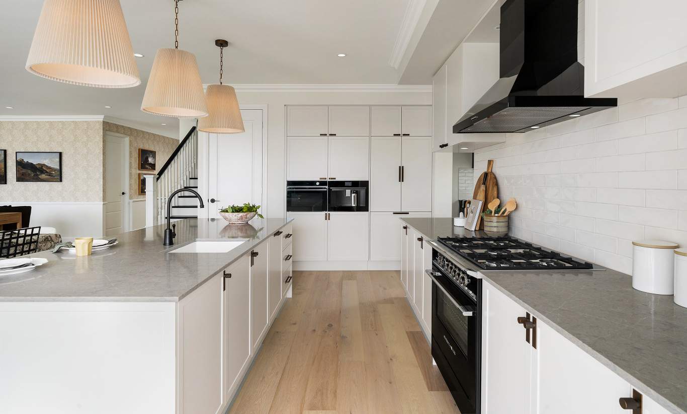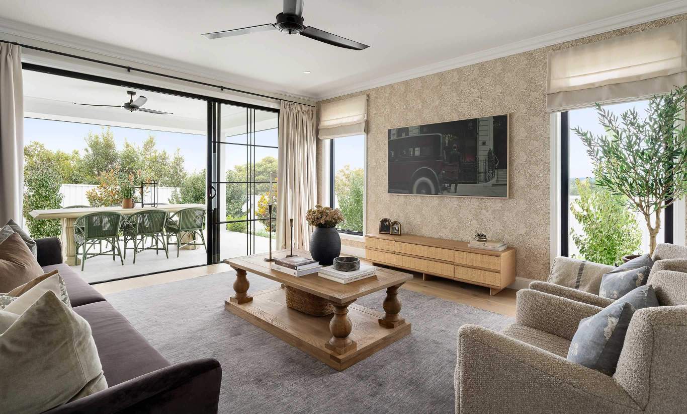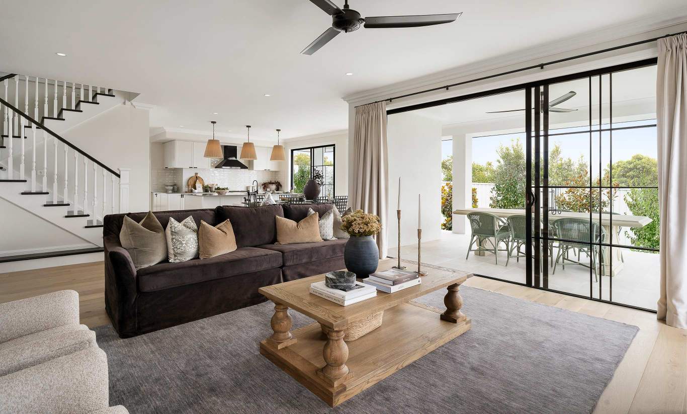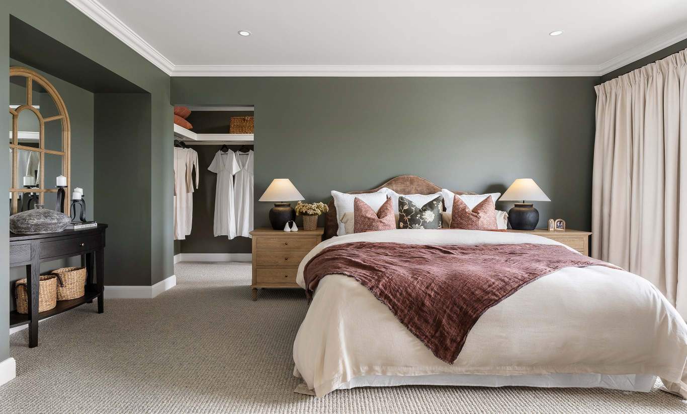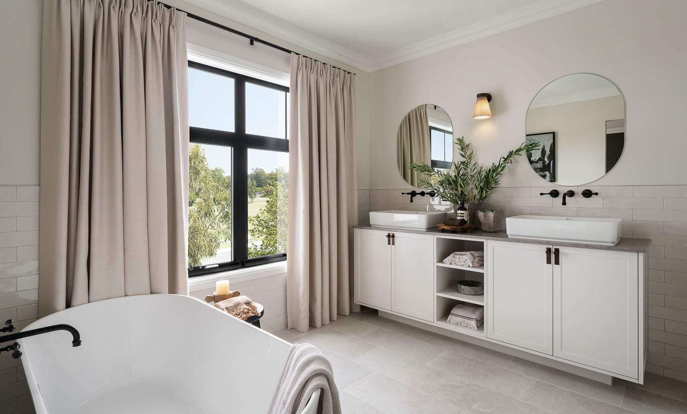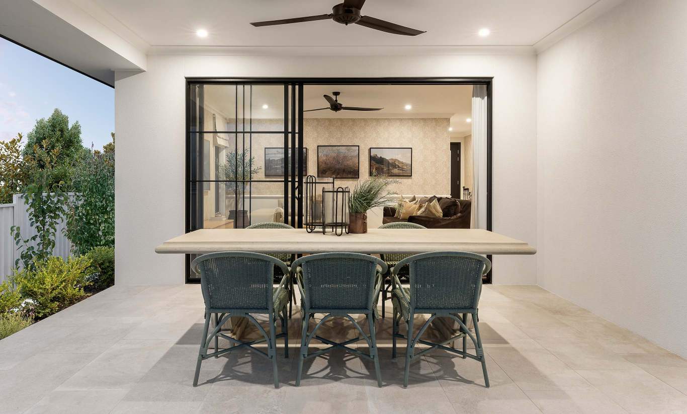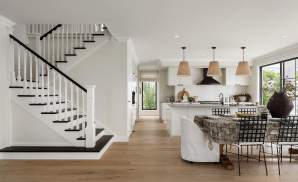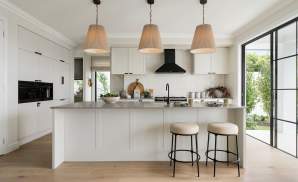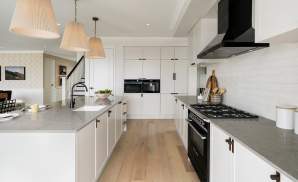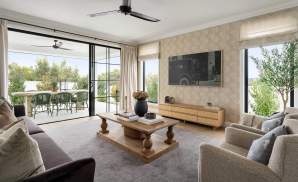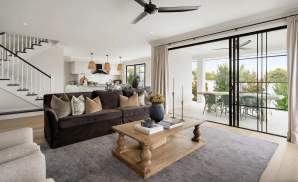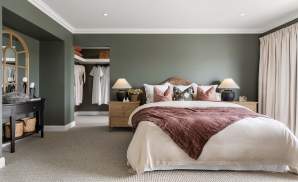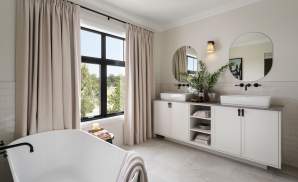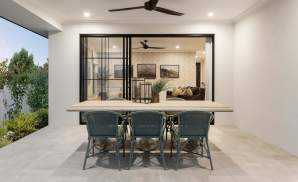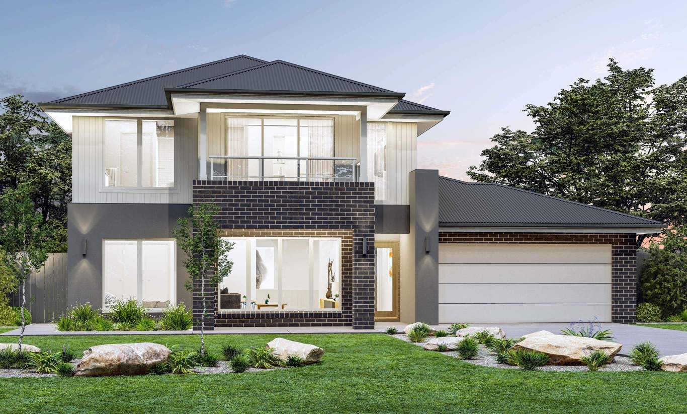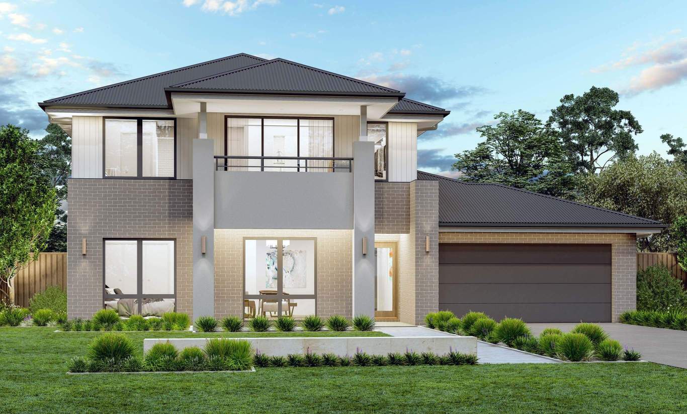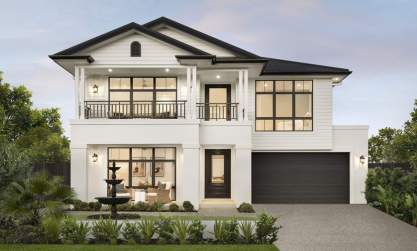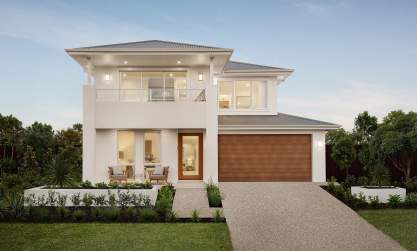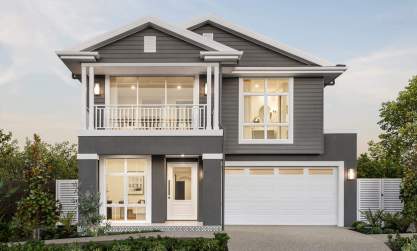The perfect balance of space and flow
The Mayfair has been architecturally designed to cater for shorter blocks 25m deep and those looking for versatile homes that maximise a wider frontage. It features a dedicated guest bedroom on the ground floor with a full ensuite and a nearby home theatre to relax and enjoy the latest entertainment.
The generous proportions of the open plan living, dining and kitchen are truly sensational, with an enormous walk-in pantry and plenty of storage for the whole family.
Upstairs you can enjoy another activities space, as well as a study area to make working from home a breeze. The bedrooms and front-positioned master suite are perfect for families with an abundance of storage and space to love for years to come.
This design strikes the perfect balance of space and flow for elevated two-storey living.
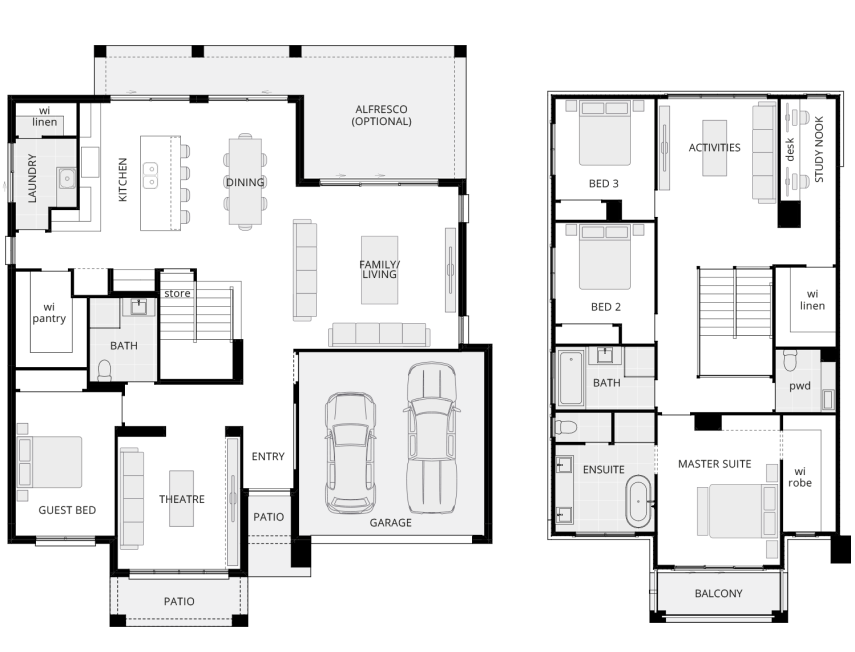
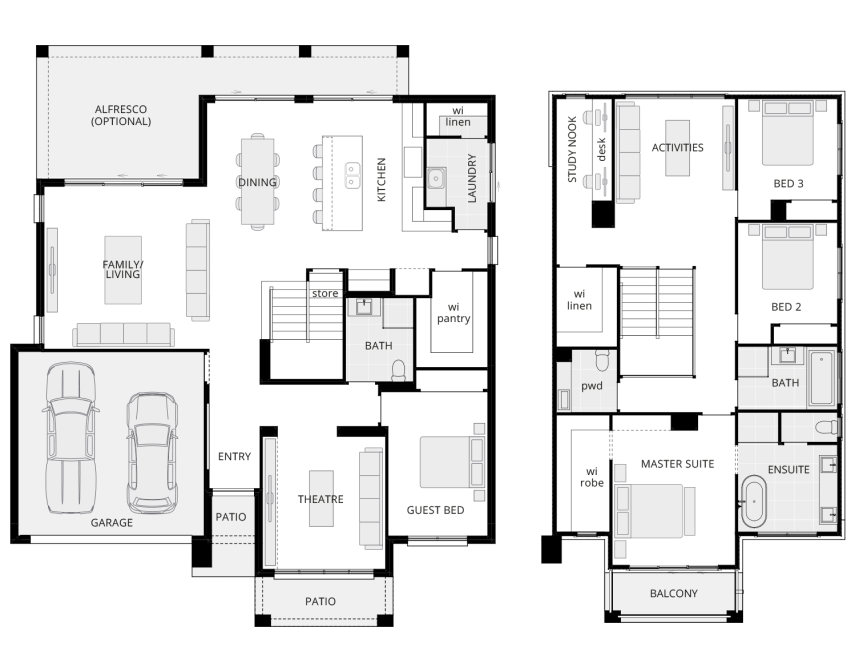
Room Dimensions
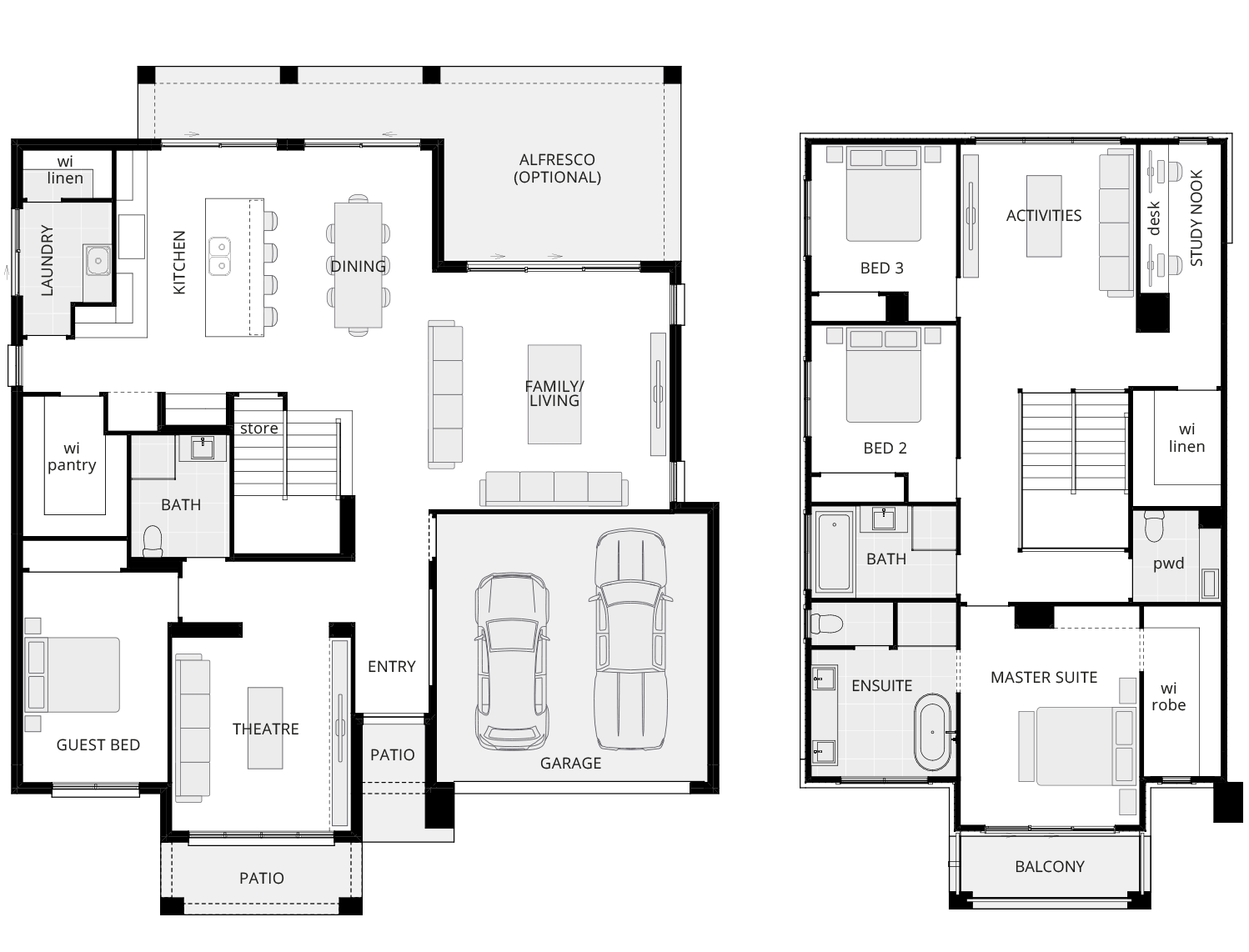
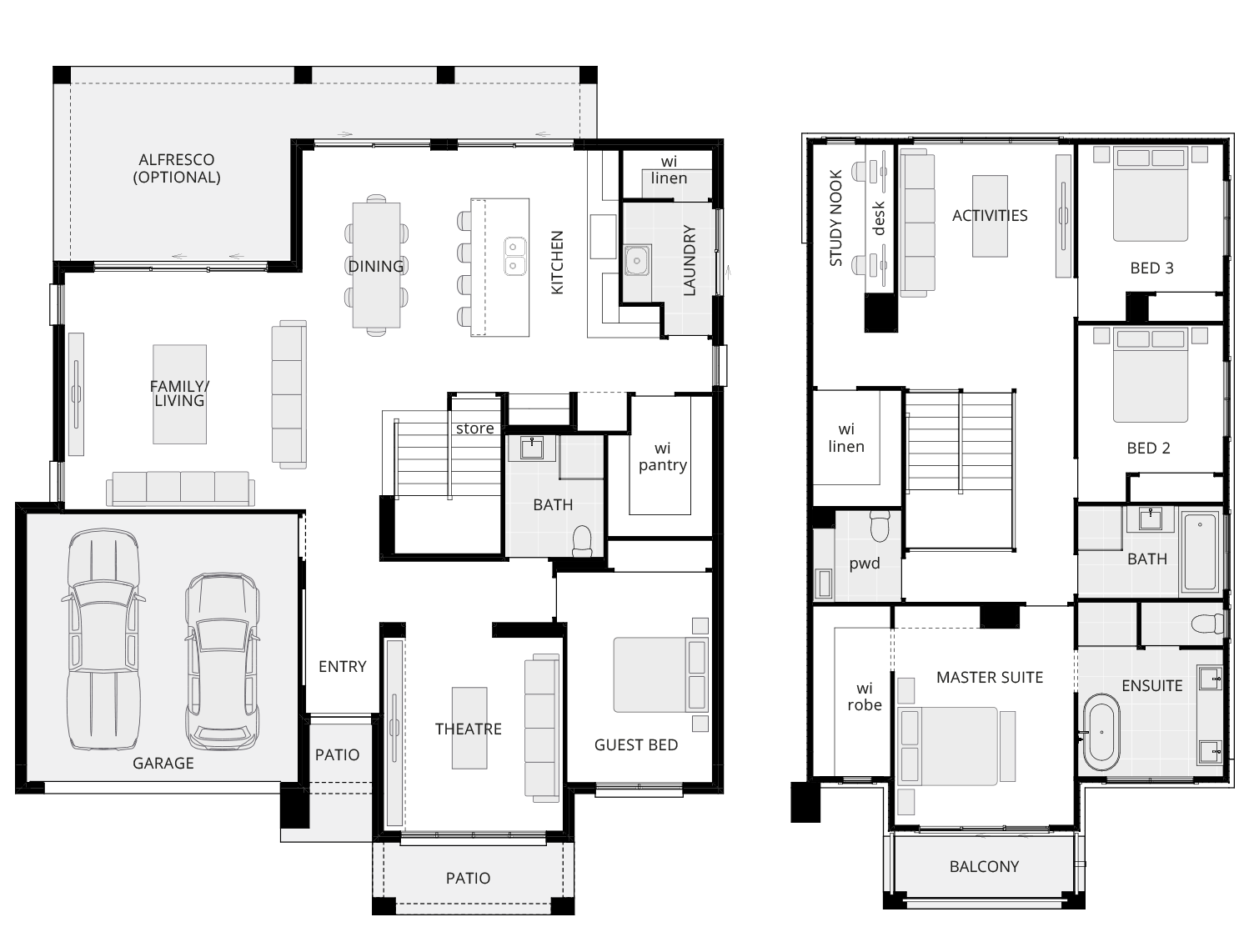
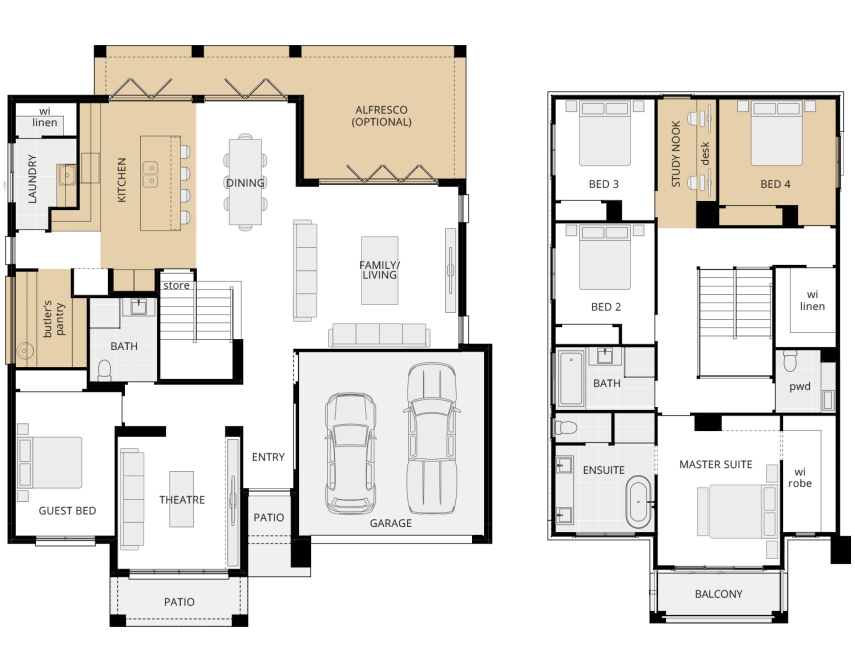
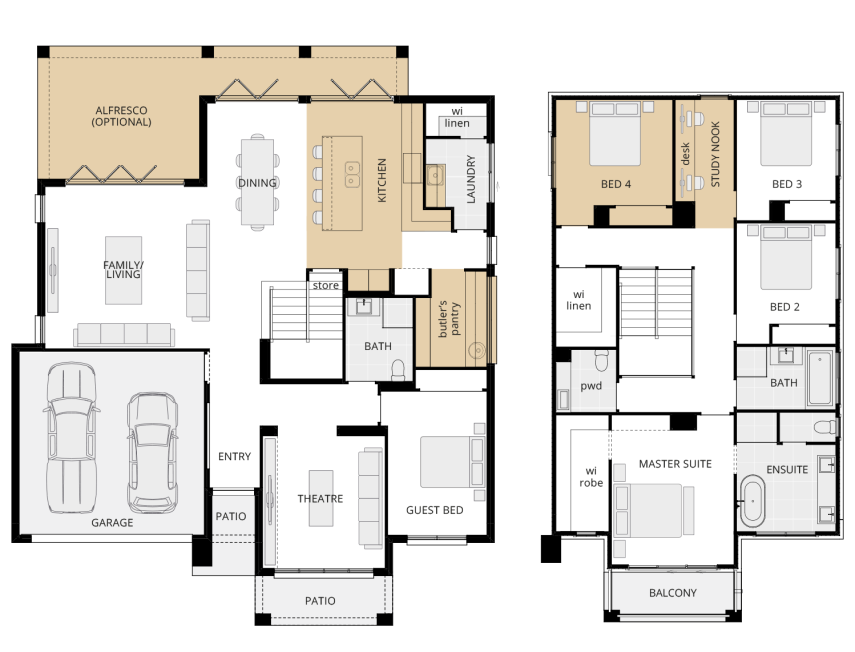
Room Dimensions
Additional Features
- Alfresco
- Alternate kitchen layout A
- Bi-fold door to dining (2180 x 2330)
- Bi-fold door to family/living (2180 x 3590)
- Bi-fold door to kitchen (2180 x 2330)
- Butler's pantry
- Fourth bedroom and study nook in lieu of activities
- Overhead laundry cupboard (1300mm long)
- Splashback window to butler's pantry (F727 x 2650mm
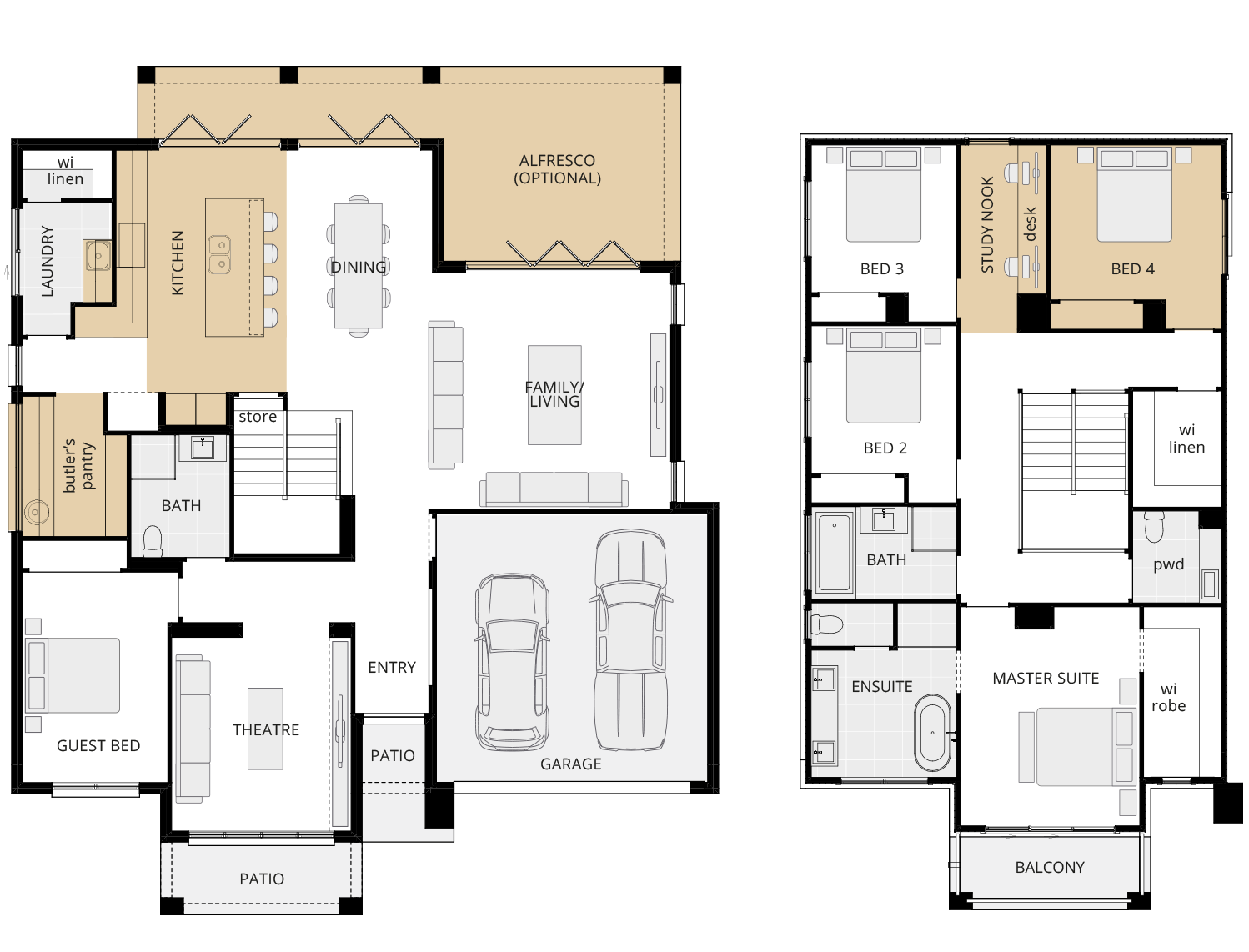
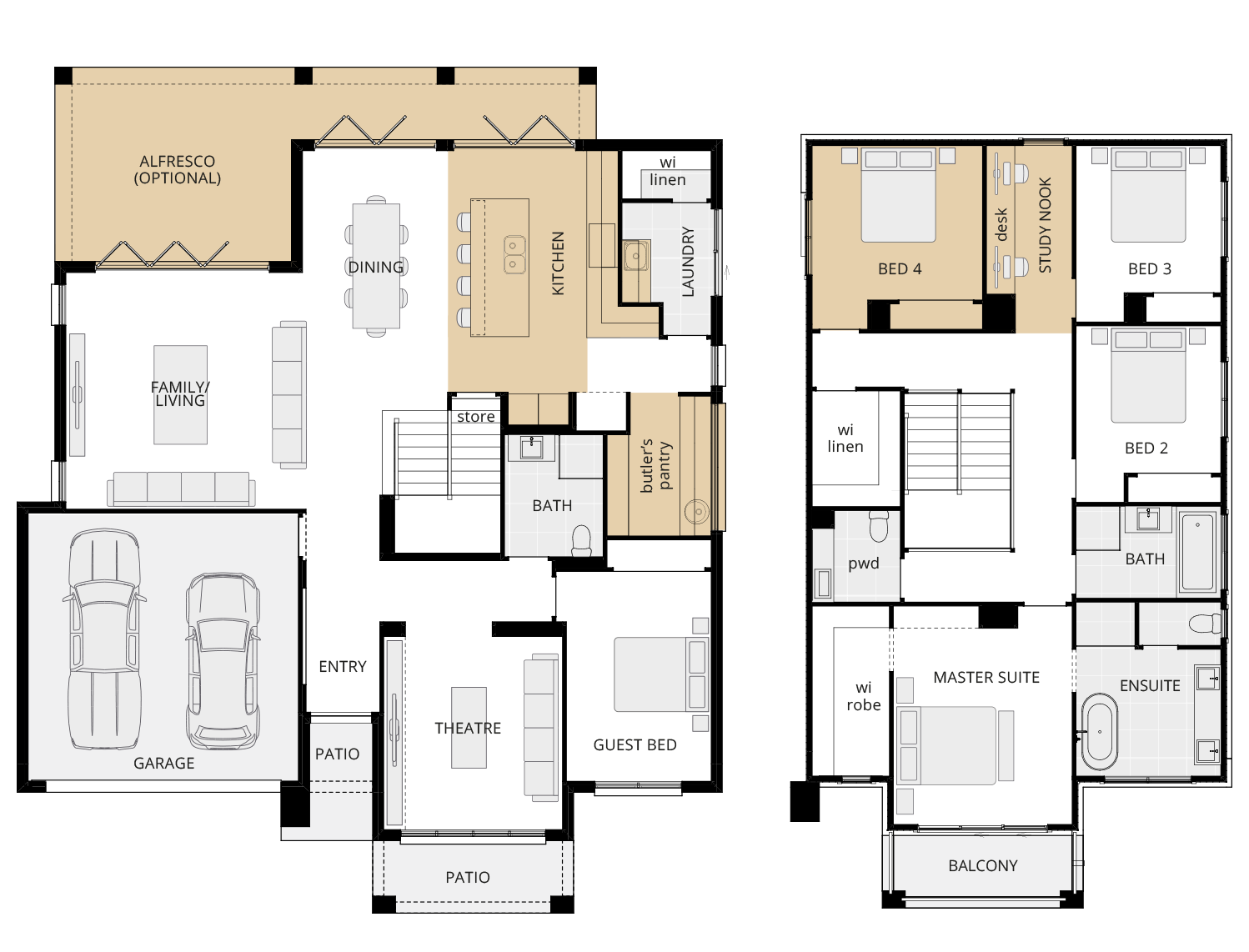
Enquiry
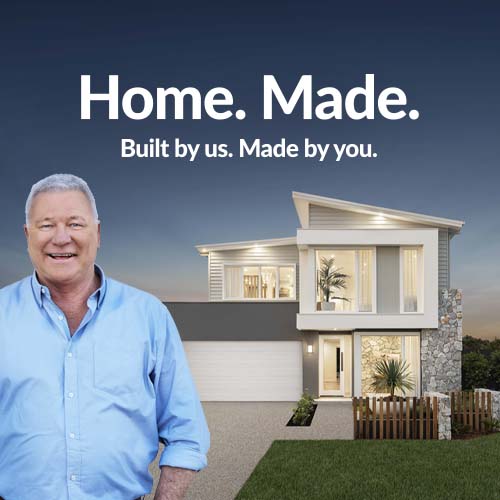
Request your FREE no obligation quote today!
Enquire about your favourite new home design today via the form or call one of our Building and Design Consultants on 1300 555 382 .
*Conditions apply. Note: If you're enquiring about Granny Flats, they are not offered as a stand-alone build. They are constructed at the same time as your main residence.
Virtual Tours
Inclusions
Mayfair
Your Building Journey
Keep reading and view our short videos, we'll explain everything about the building journey, from choosing the perfect design, through to handing over the keys to your dream home. We partner with you every step of the way.
Home Loans
We are here to find you the right home loan so you can relax and really focus on the exciting stuff. MyChoice Home Loans removes the stress of finding your own finance - we make securing the funds for your dream home easy.
Be inspired by each turn of the page
Exploring all of our home designs is even easier with our range of digital brochures. Open the book and the door to your new home!



