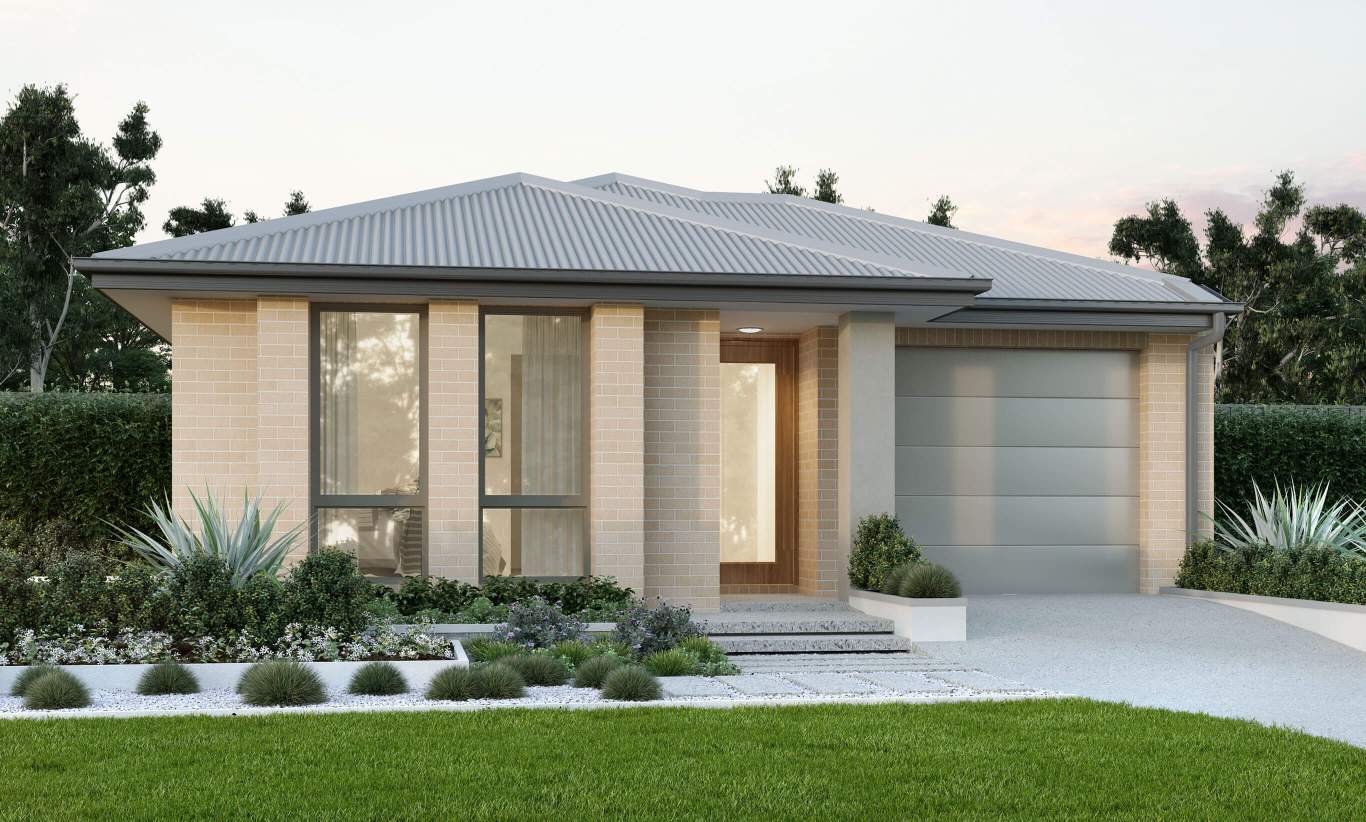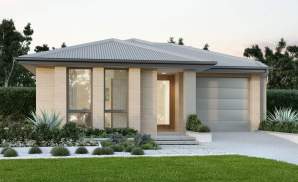Perfect blend of modern style and practicality
Explore a perfect blend of modern style and practicality in the Ravello home design. This home let's you create the future you've always dreamed of. It seamlessly connects with its surroundings, constantly reminding you that you're right where you want to be.
The flow from the welcoming kitchen to the breezy outdoor area creates a space for quality family time. The thoughtful design ensures a clutter-free and peaceful home with various cosy family spaces. What sets the Ravello apart is its narrow design that includes everything a growing family could need. This home is also a great choice for downsizers. You can choose from three or four spacious bedrooms, each with built-in robes, to tailor your home to your lifestyle.
The generous master suite offers a peaceful escape with a spacious walk-in robe and ensuite, making it the perfect retreat within your home. The Ravello is a sanctuary for families looking for simplicity and practicality.
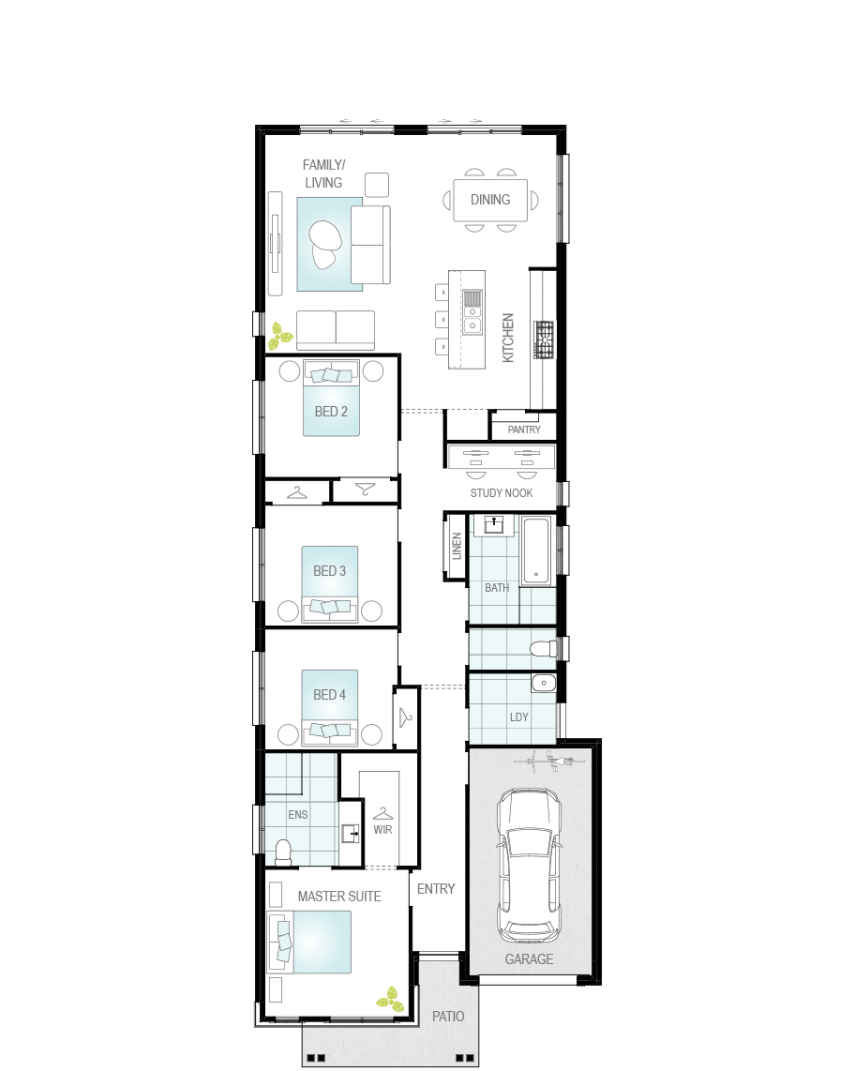
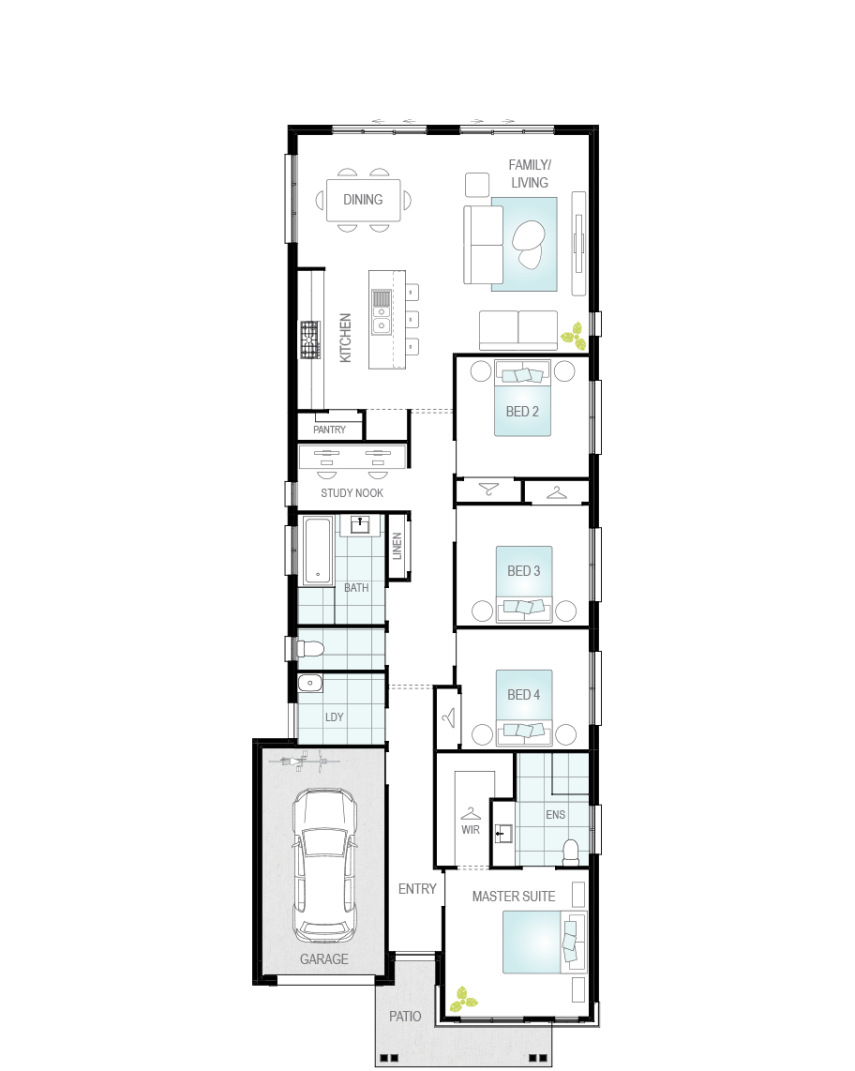
Room Dimensions
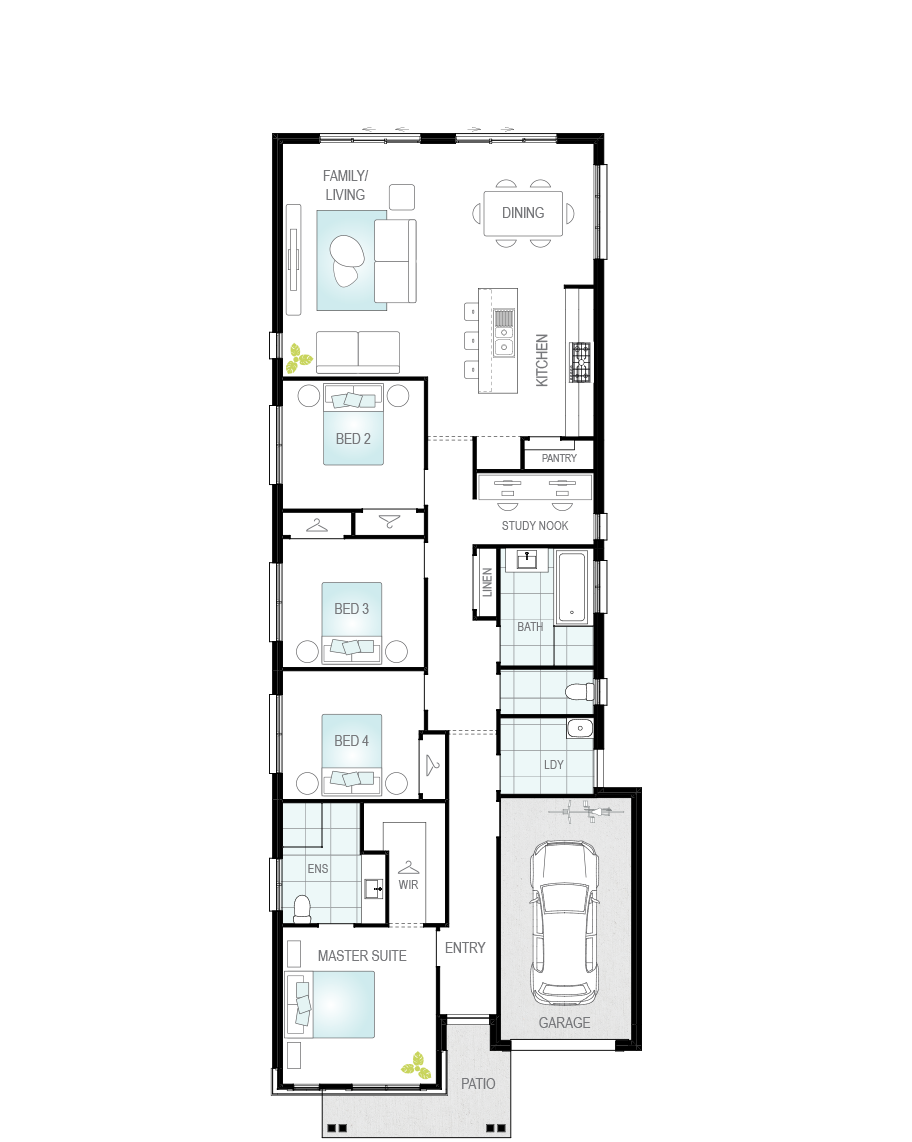
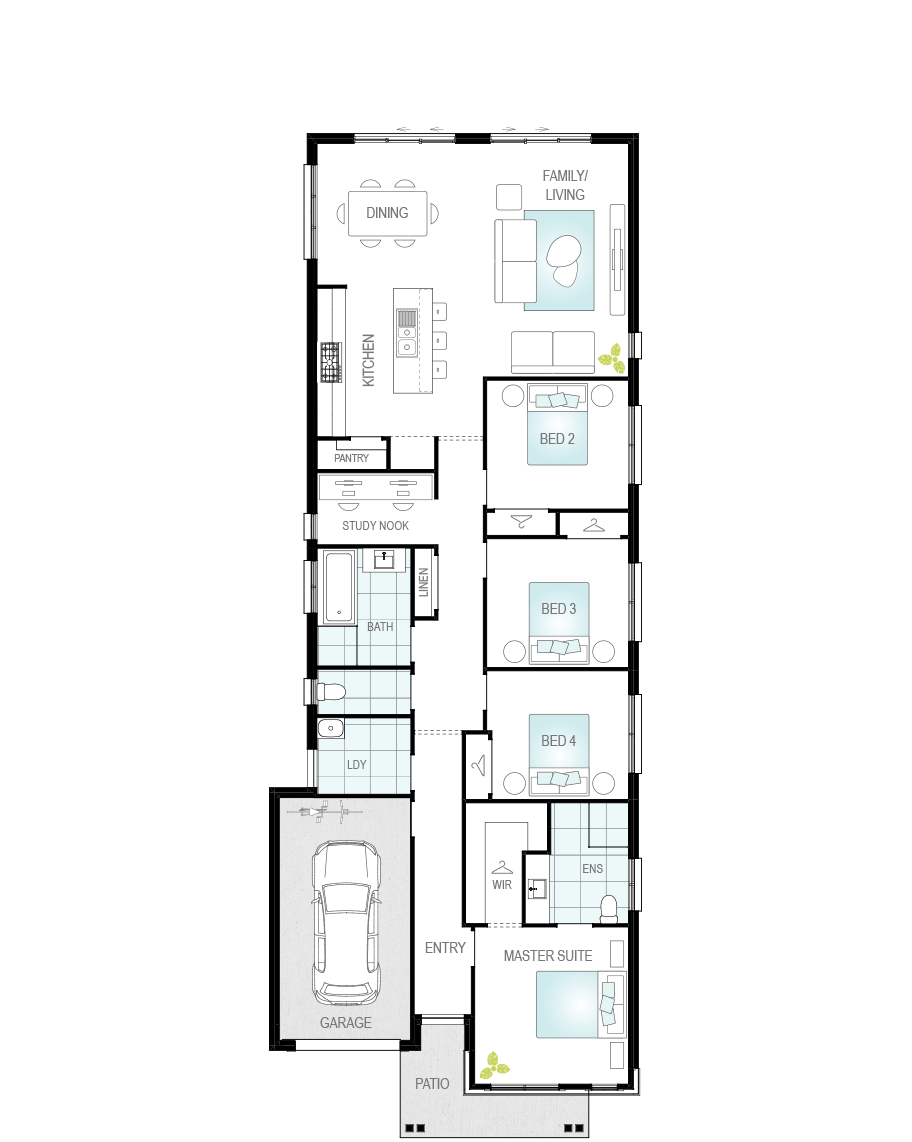
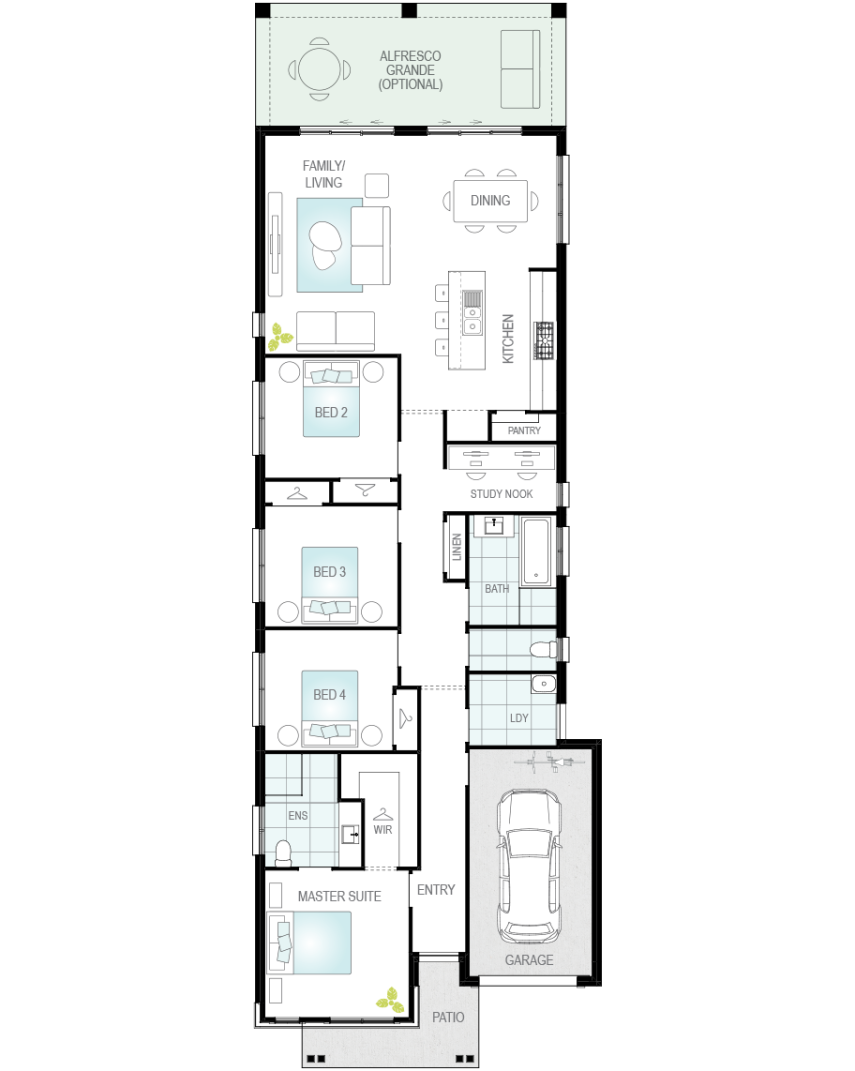
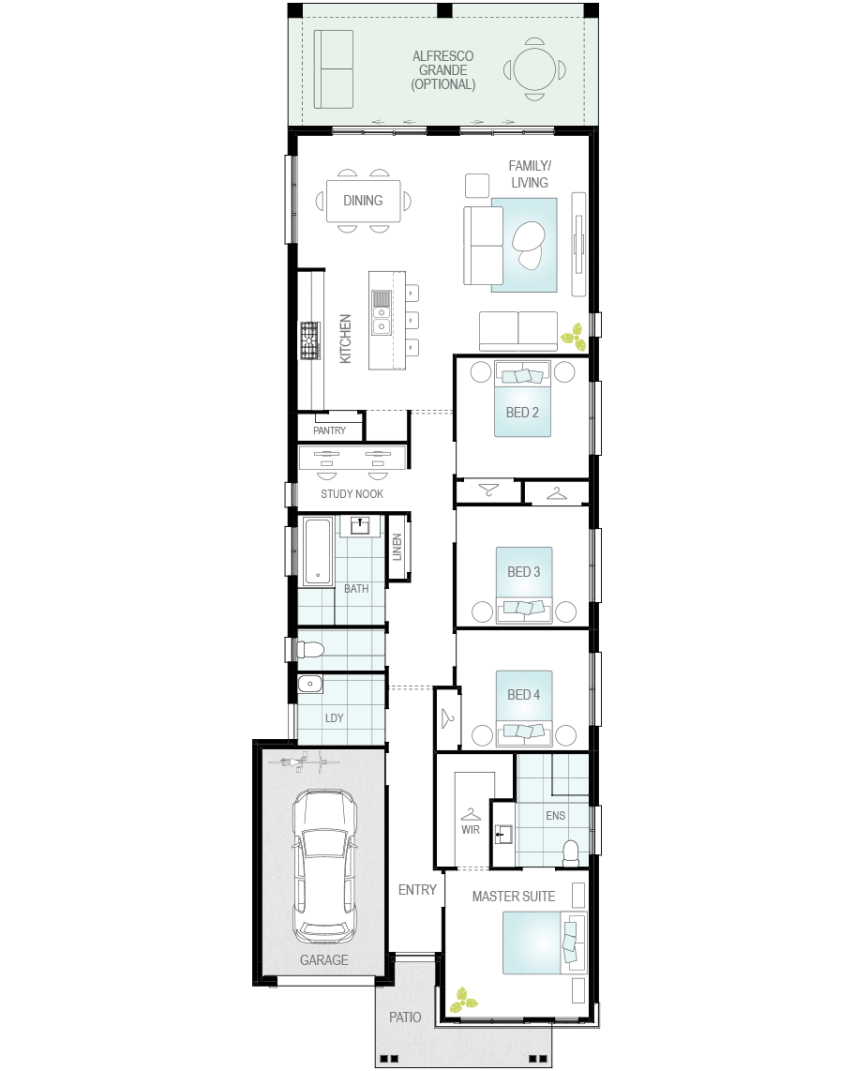
Room Dimensions
Additional Features
- Alfresco grande
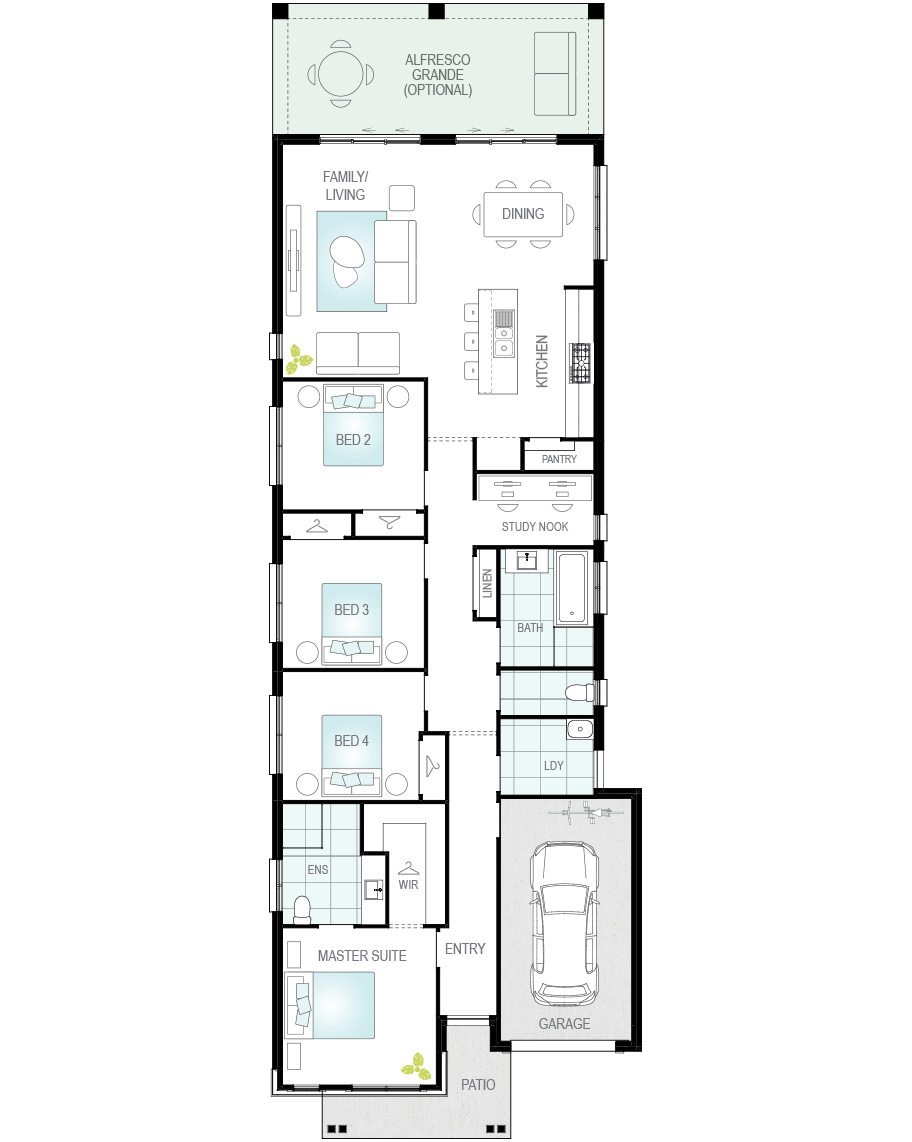
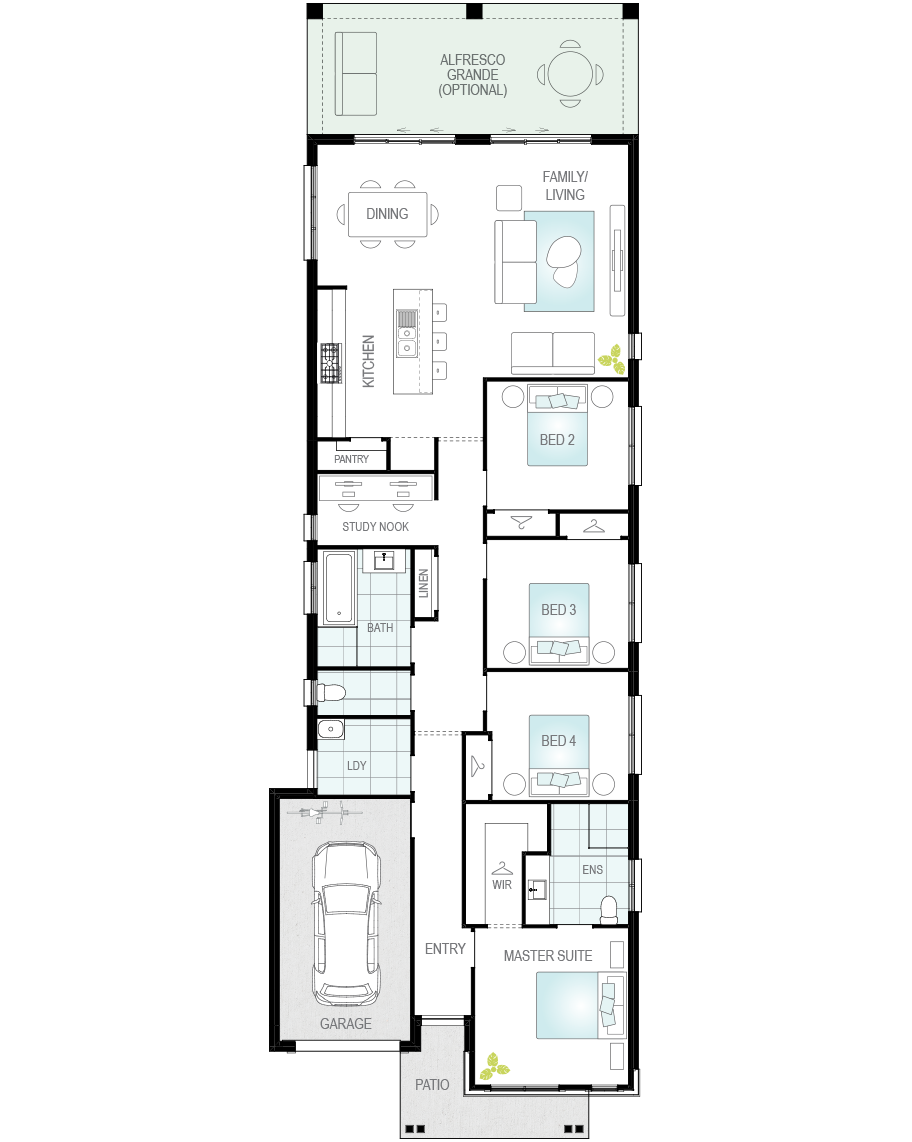
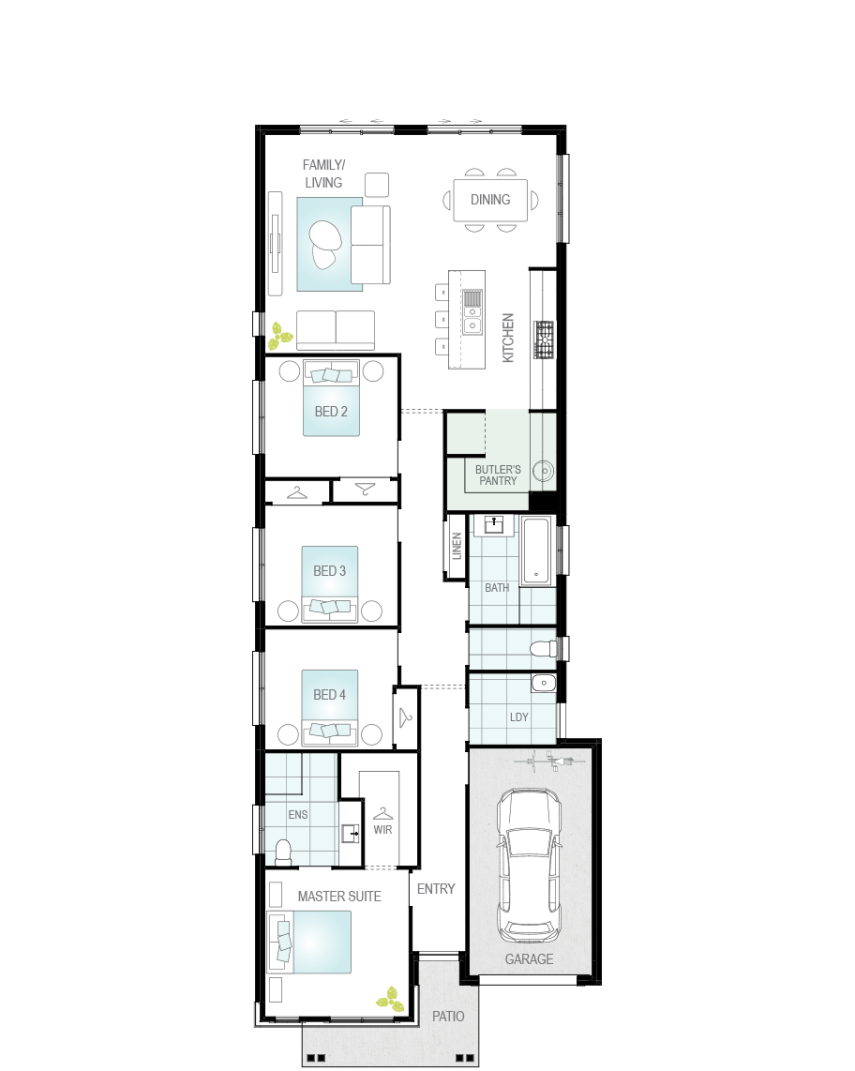
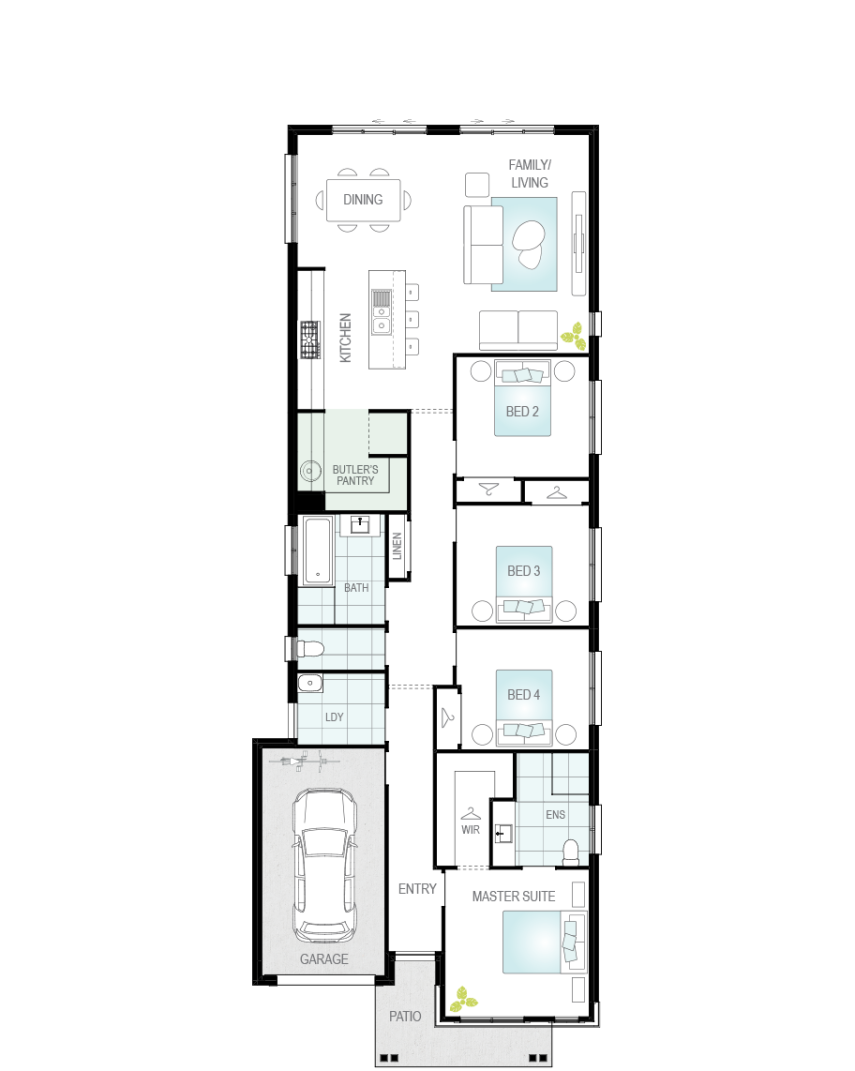
Room Dimensions
Additional Features
- Butler's pantry
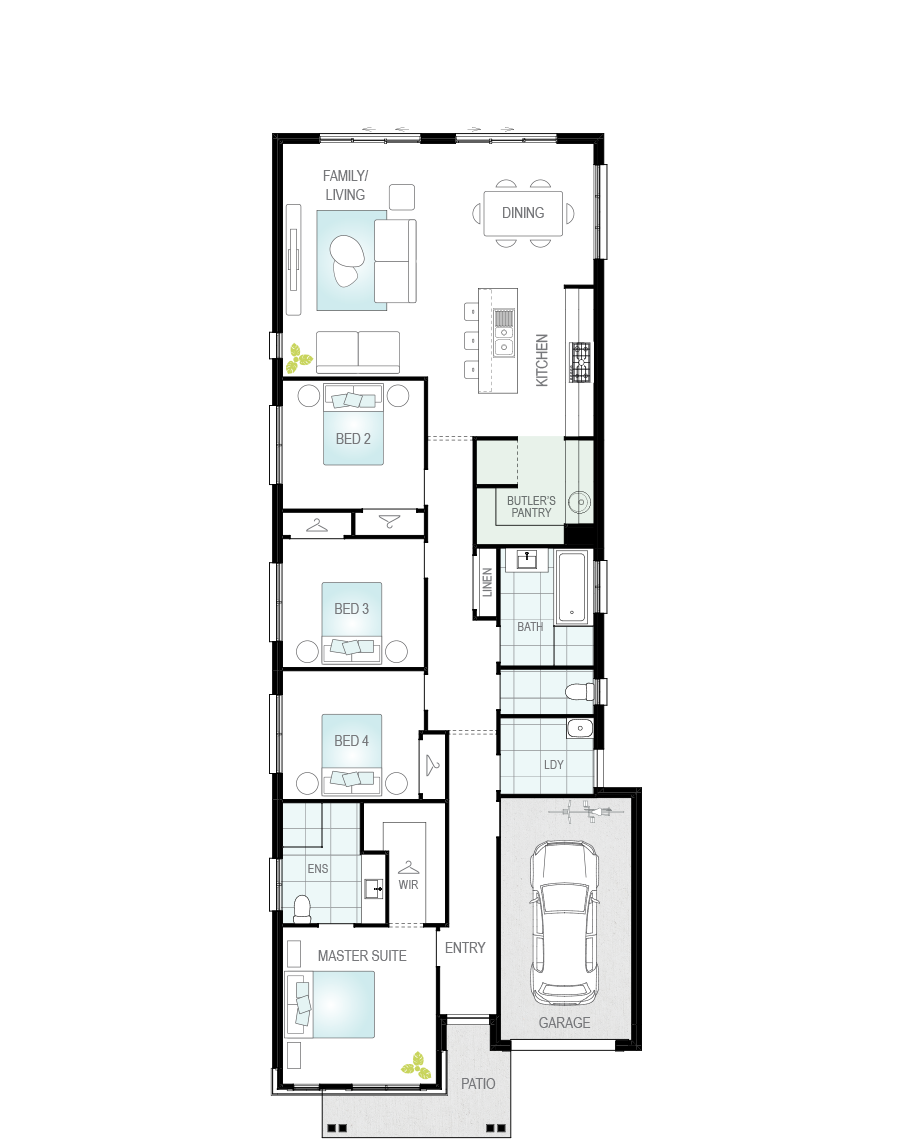
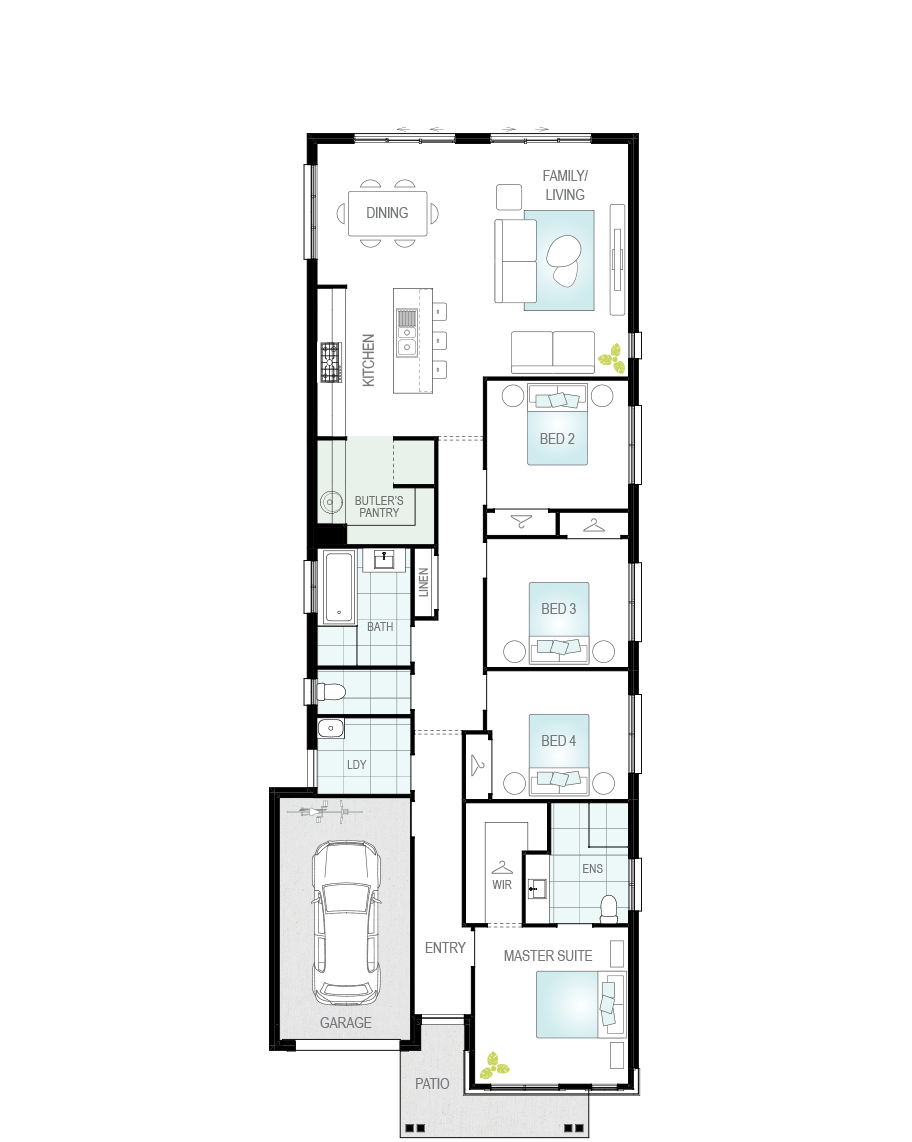
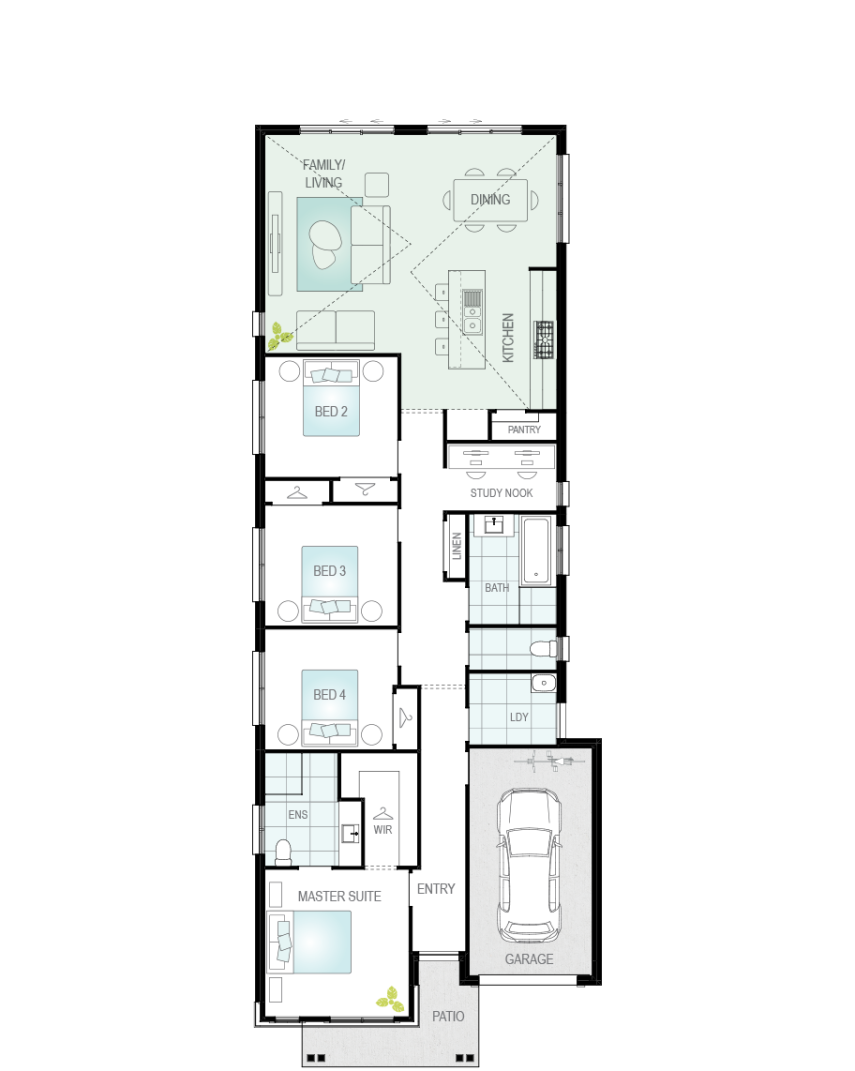
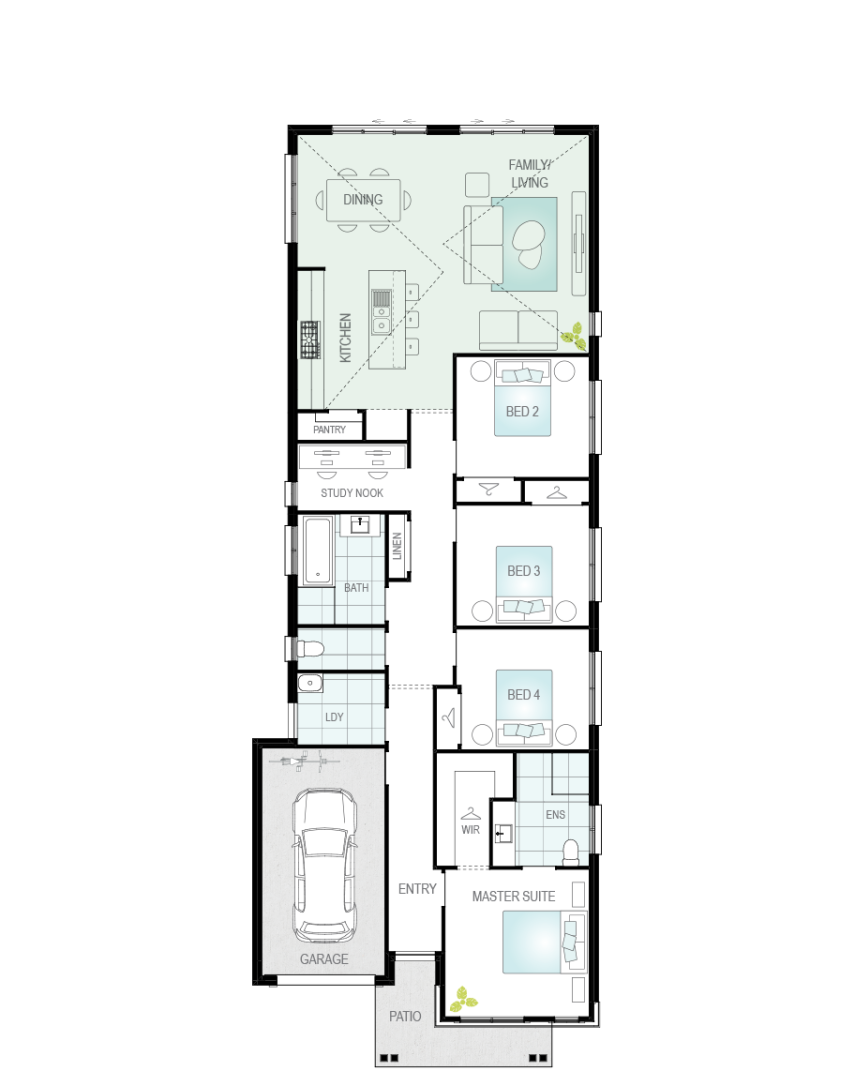
Room Dimensions
Additional Features
- Cathedral ceiling
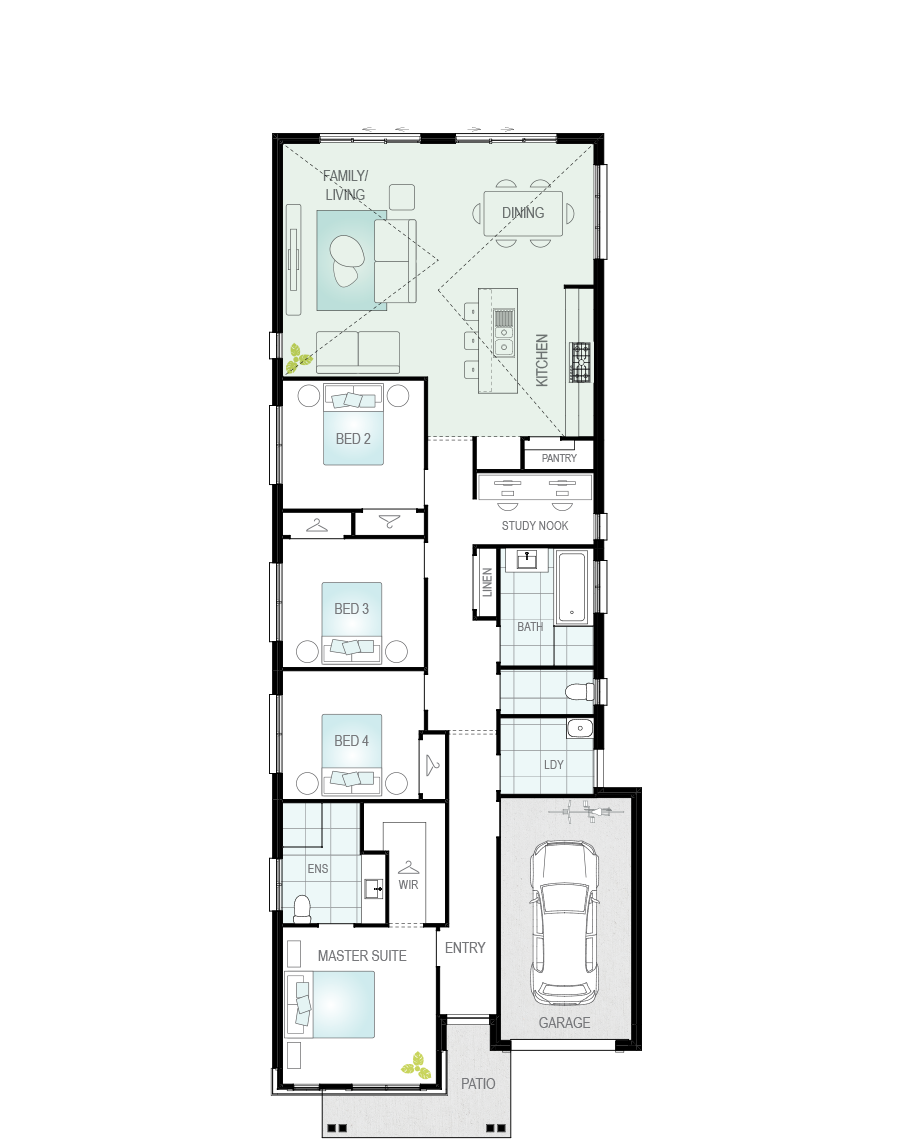
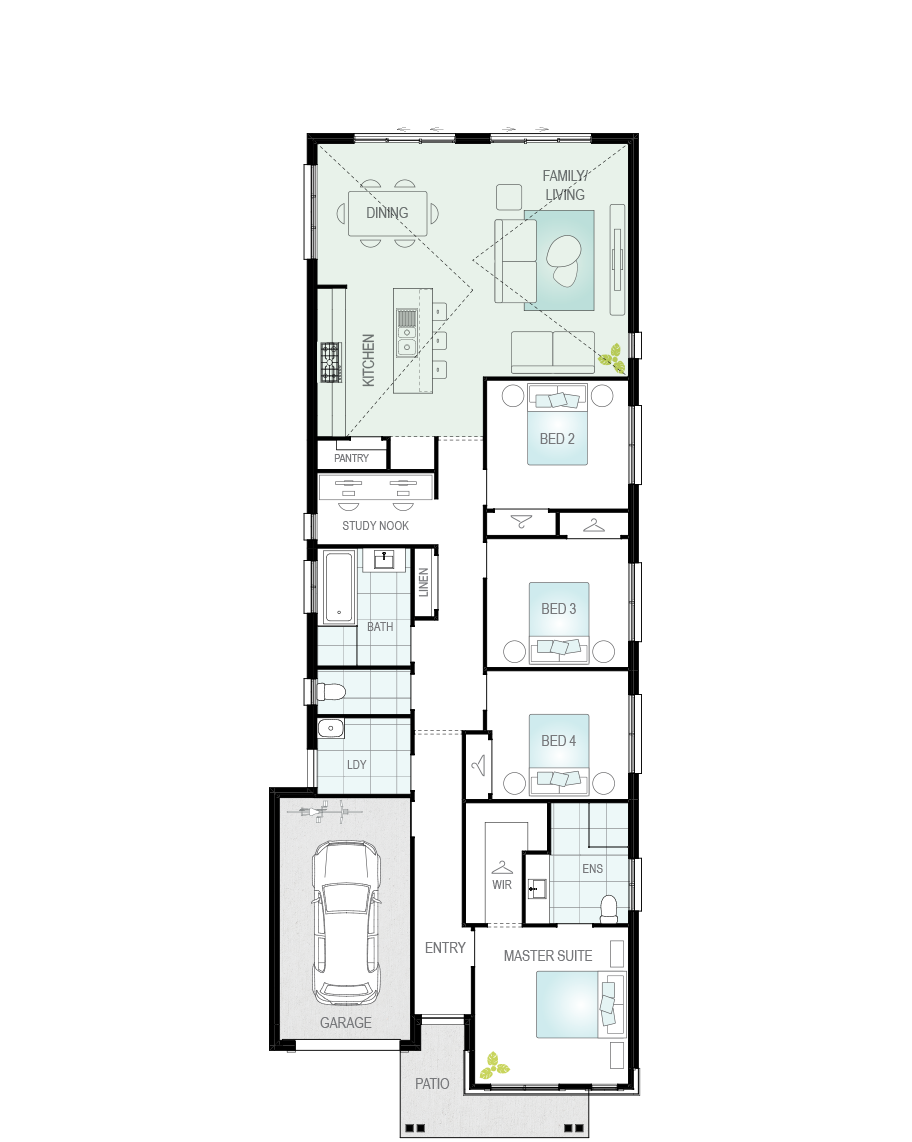
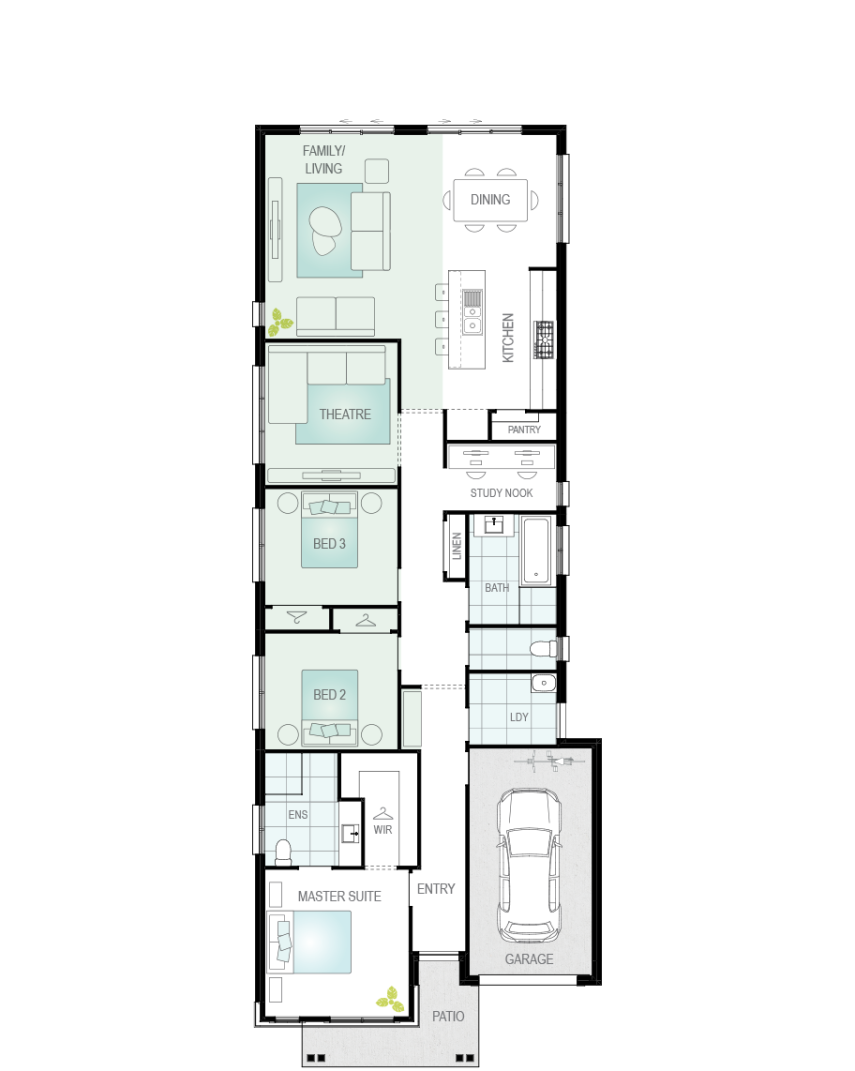
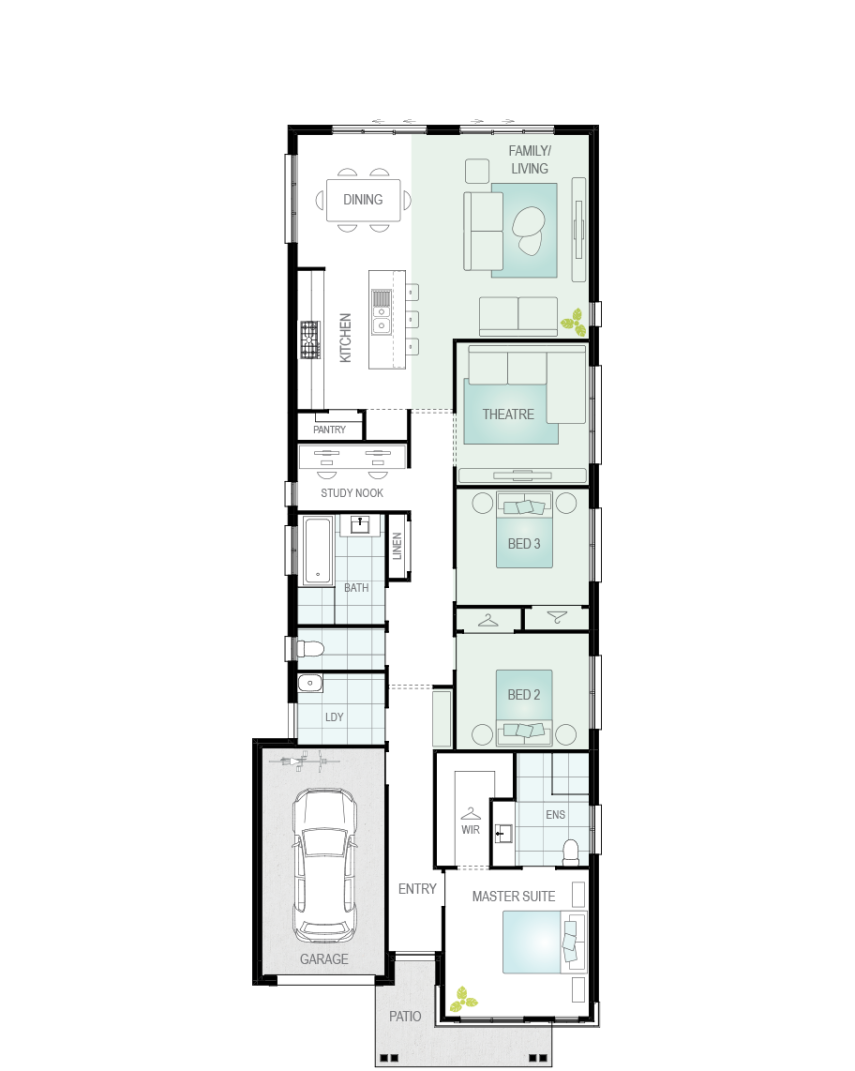
Room Dimensions
Additional Features
- Theatre in lieu of bed 4
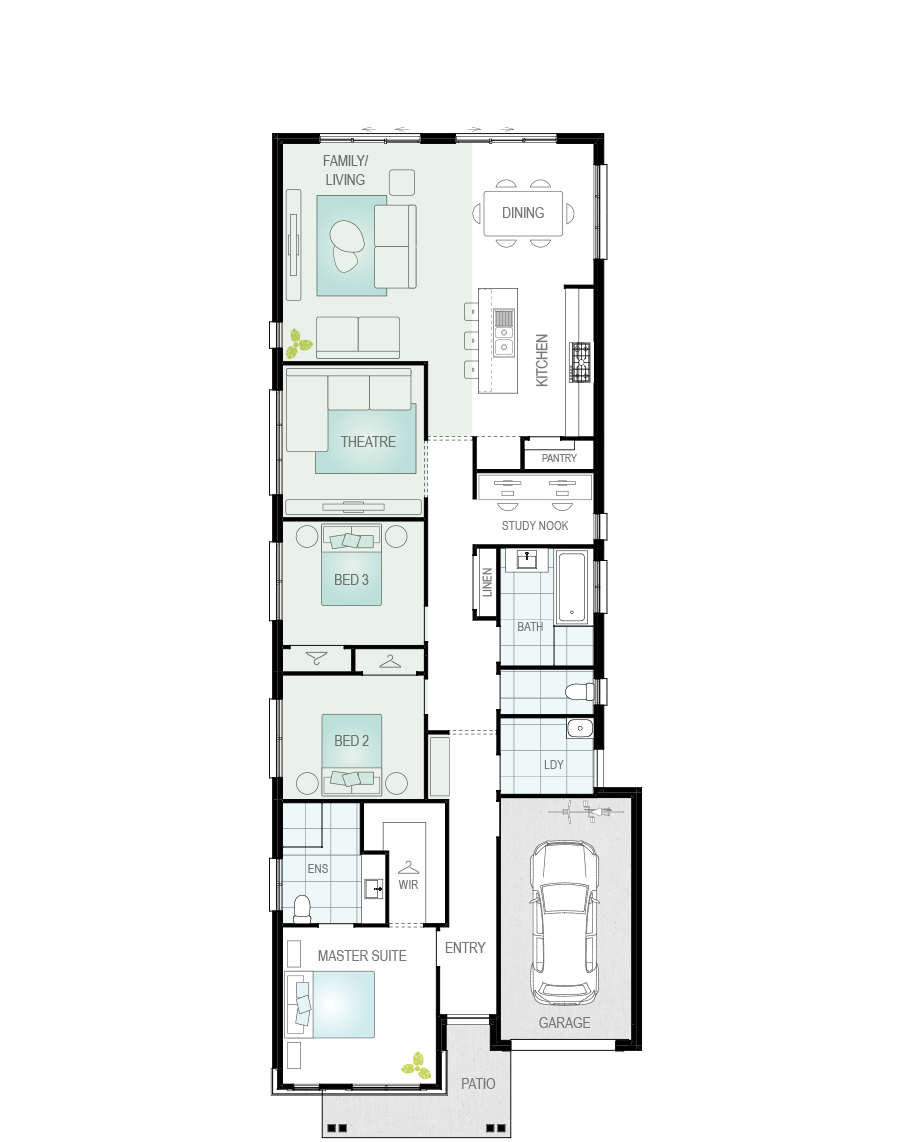
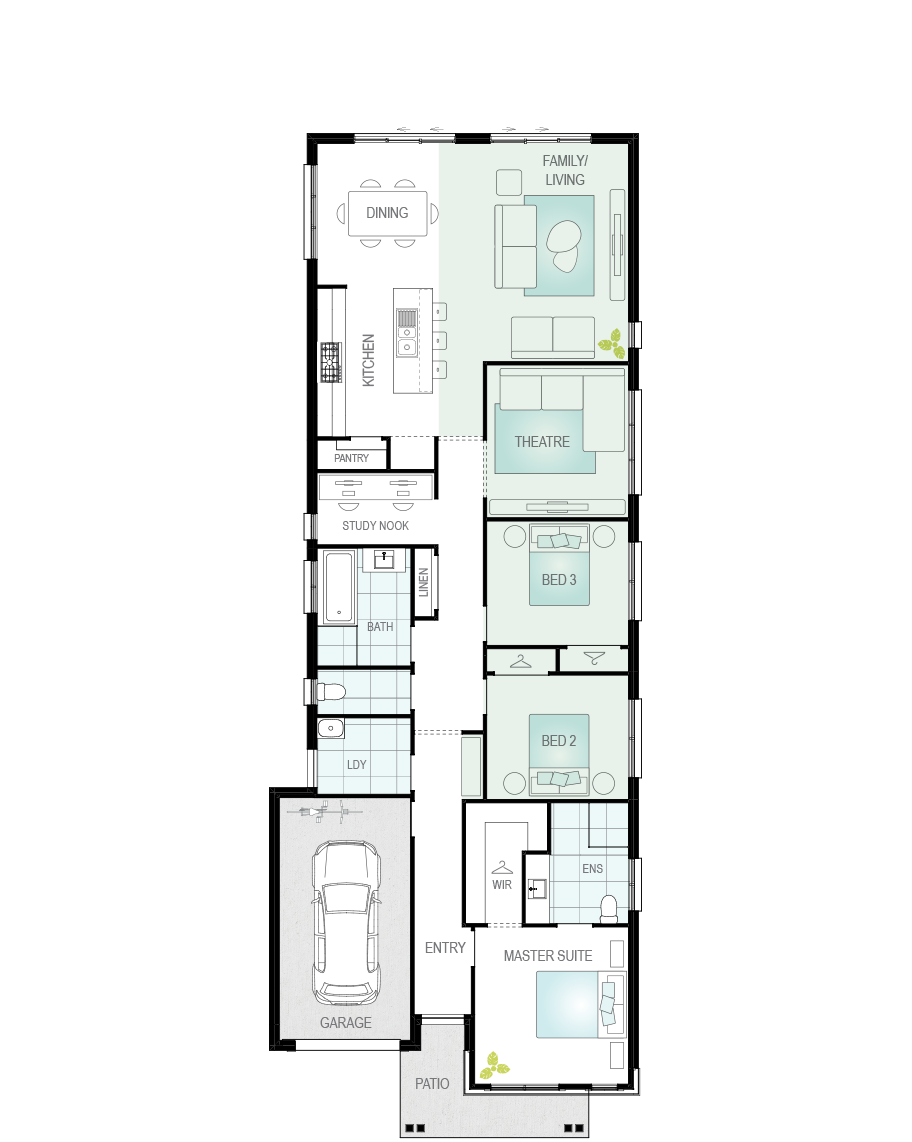
Enquiry

Request your FREE no obligation quote today!
Enquire about your favourite new home design today via the form or call one of our Building and Design Consultants on 1300 555 382 .
*Conditions apply. Note: If you're enquiring about Granny Flats, they are not offered as a stand-alone build. They are constructed at the same time as your main residence.



