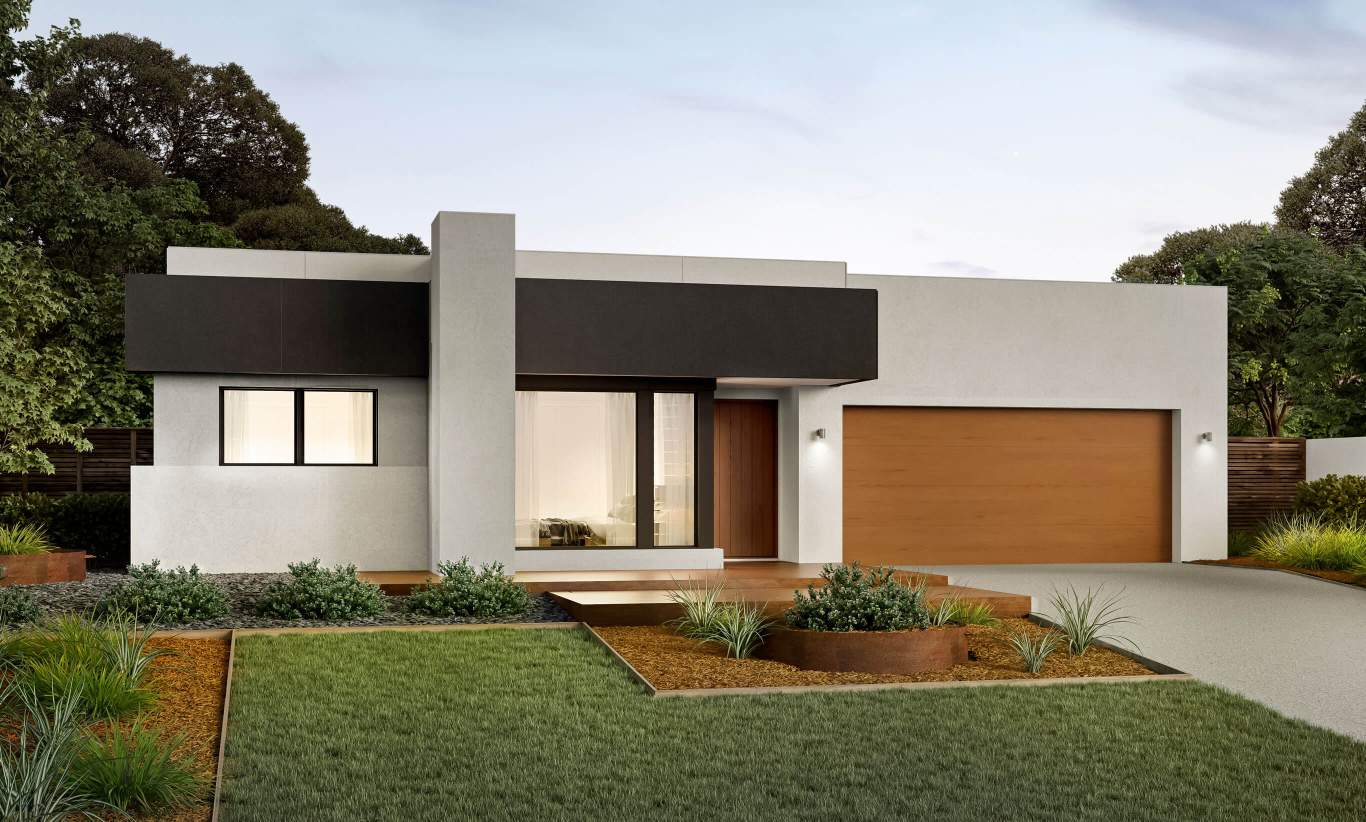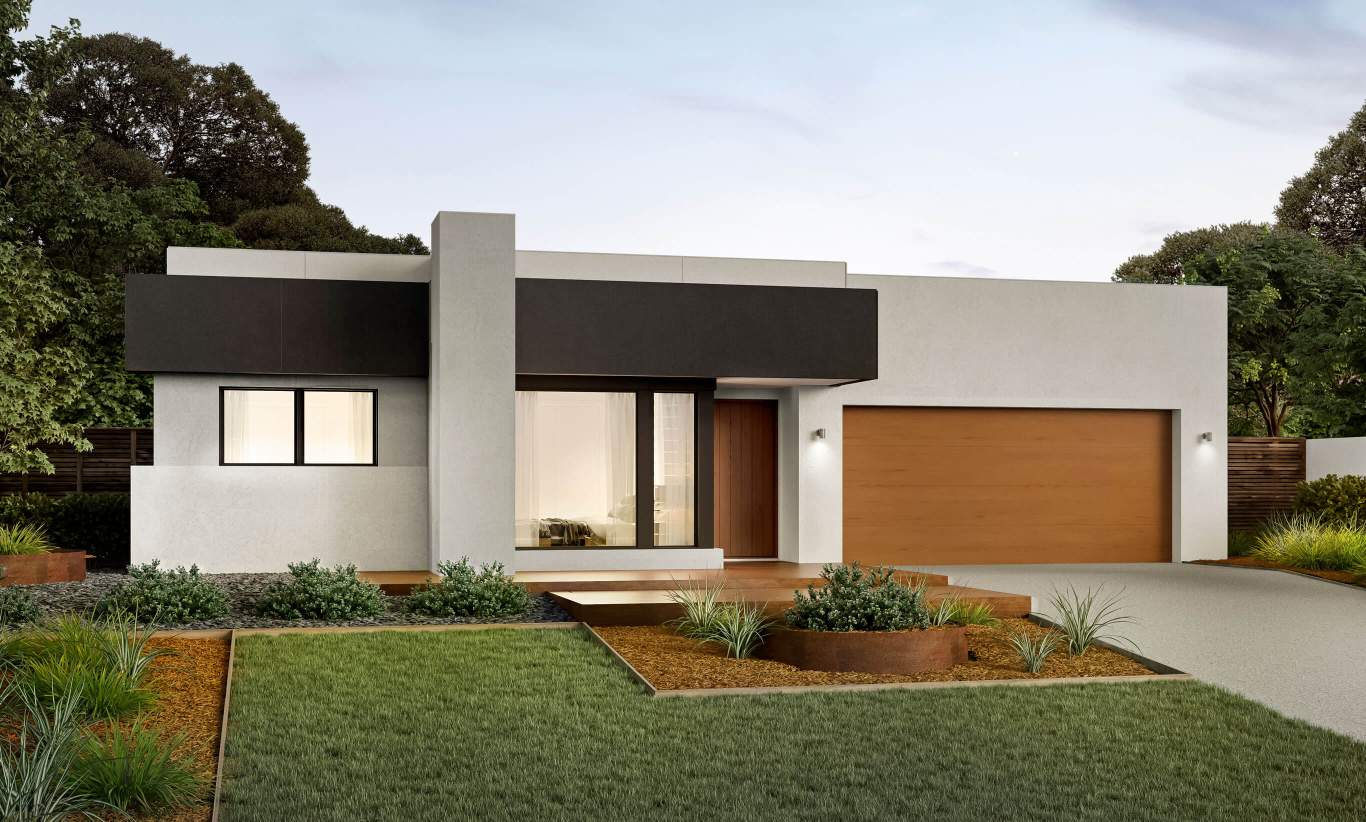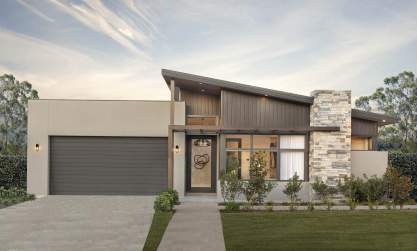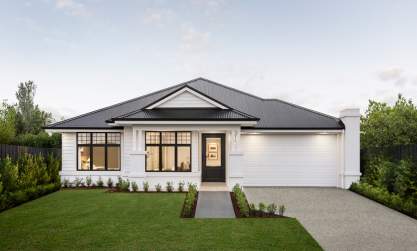Effortless Luxury
Step through the entrance of this beautiful home, and you’ll feel like you’ve walked into a resort by the sea. Airy, light and bright, the Seaside is a calm oasis your family will absolutely love living in.
The centrally located, show-stopping gourmet kitchen is the heart of this stunning home. Looking out to the dining and through to the alfresco, the kitchen, with its expansive island bench and spacious walk-in pantry, offers the very best of contemporary, sun-soaked, open-plan living and creates a hub for casual daily living, long lazy mornings and memorable occasions with family and friends.
The master suite is a true escape from the rest of the home – and, indeed, the world. A generous walk-in robe makes way for the large ensuite and creates a perfect retreat embodying the calm of the most luxurious day spa. The kids and guests will feel just as indulged in their own wing with its three bedrooms, activities, study nook, family bathroom and powder room coming together as a place to kick back and relax.
There’s something special about a home that flows. And it’s about more than where rooms and spaces are located – it’s the interaction between them, the way they work together to create that effortless feeling of home. It’s the free-flowing vibe of the Seaside.
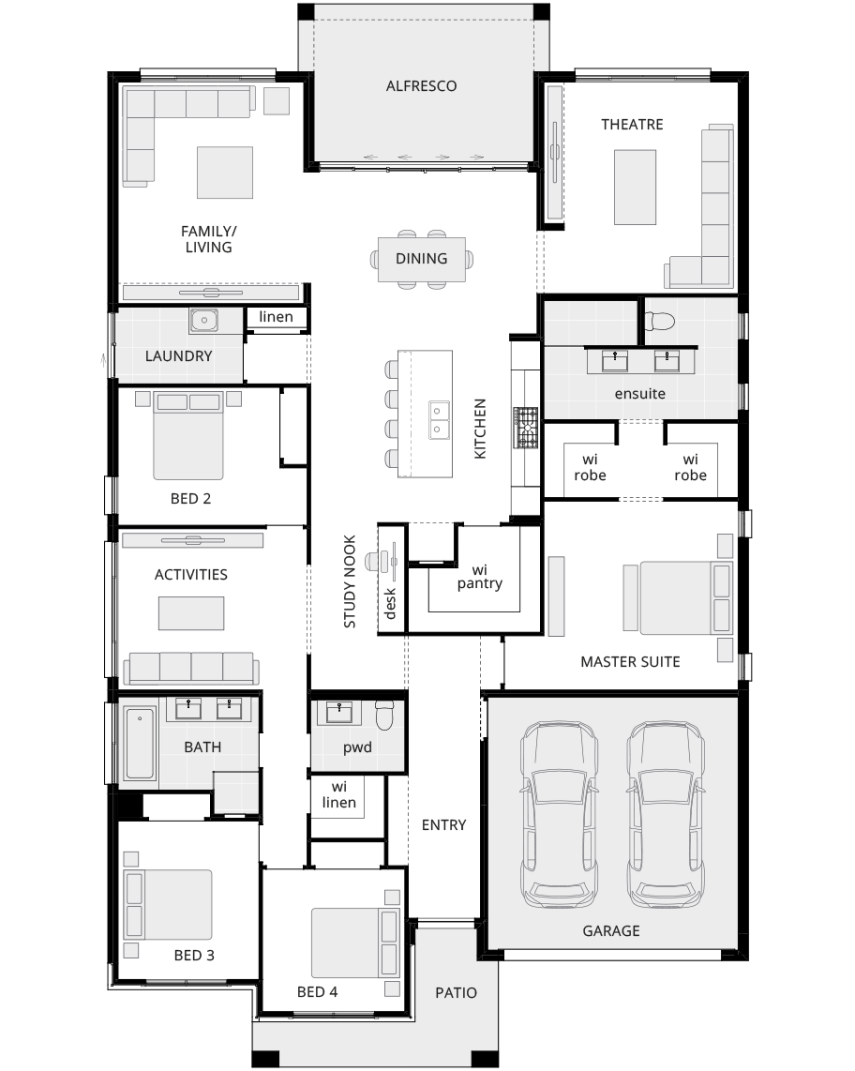
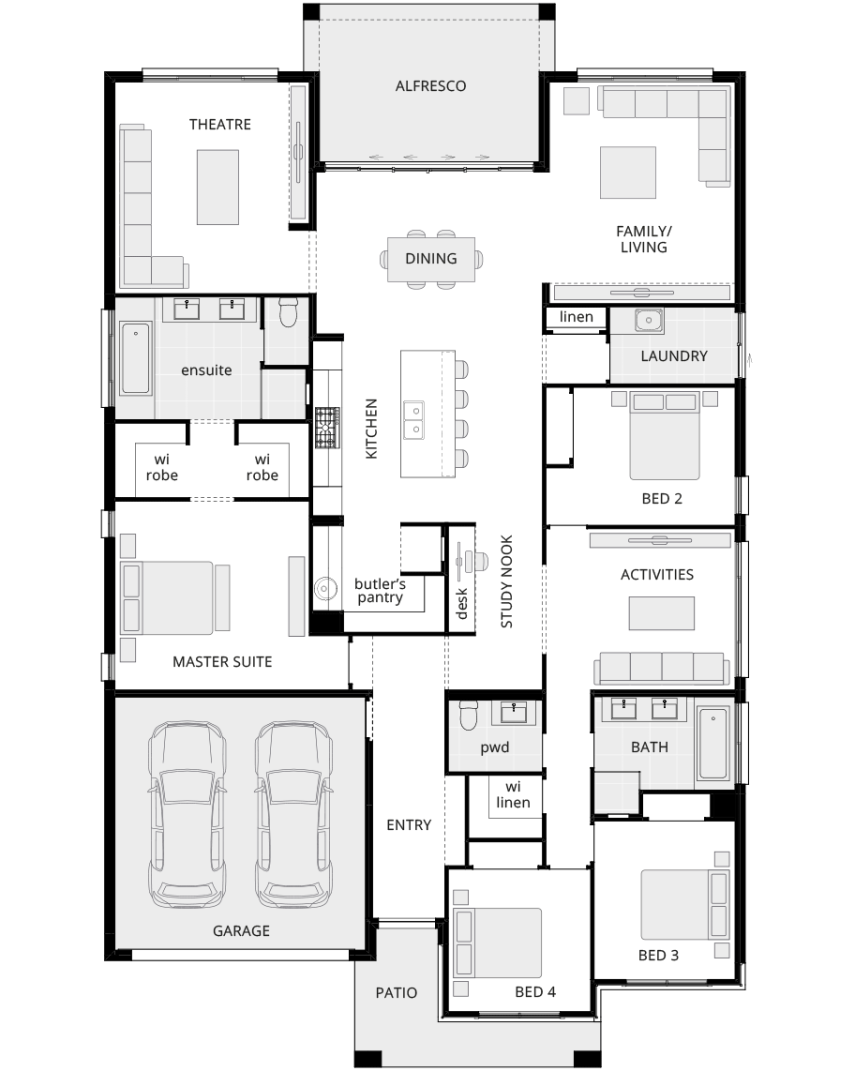
Room Dimensions
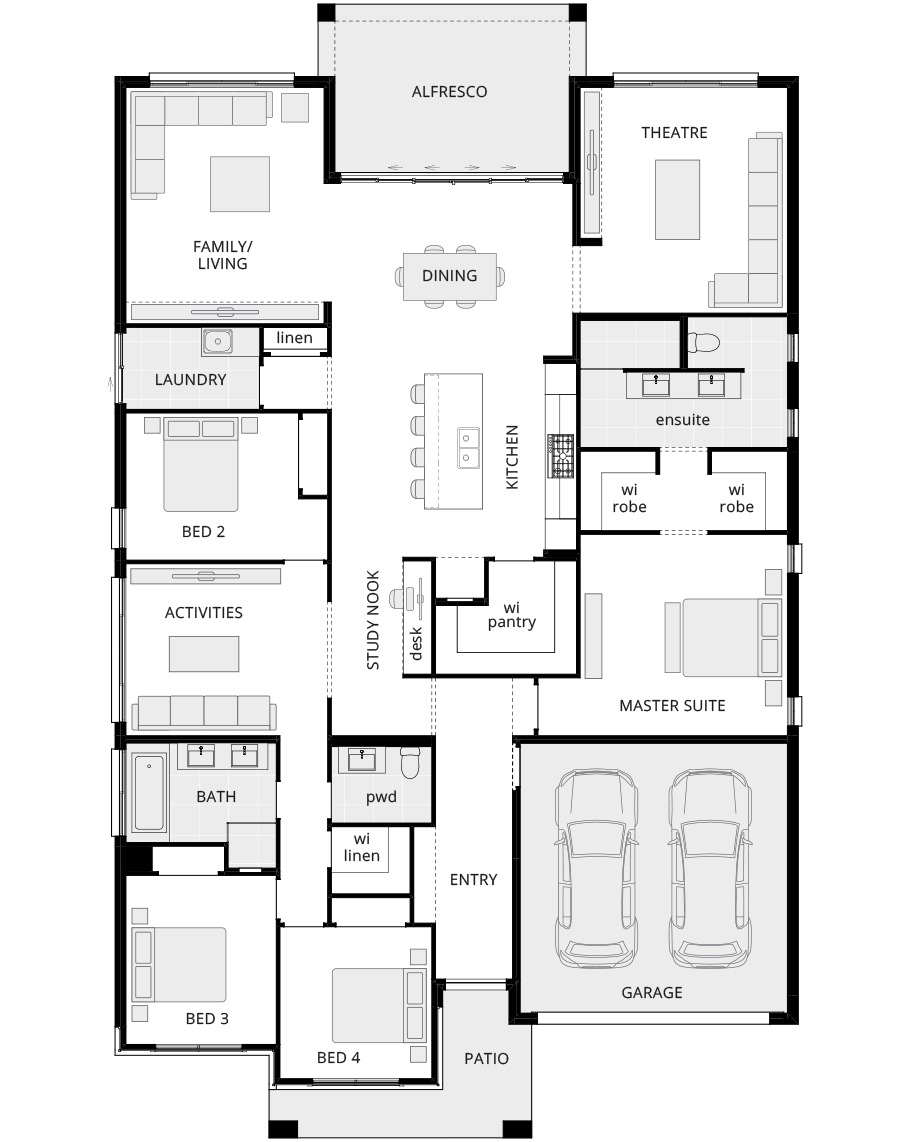
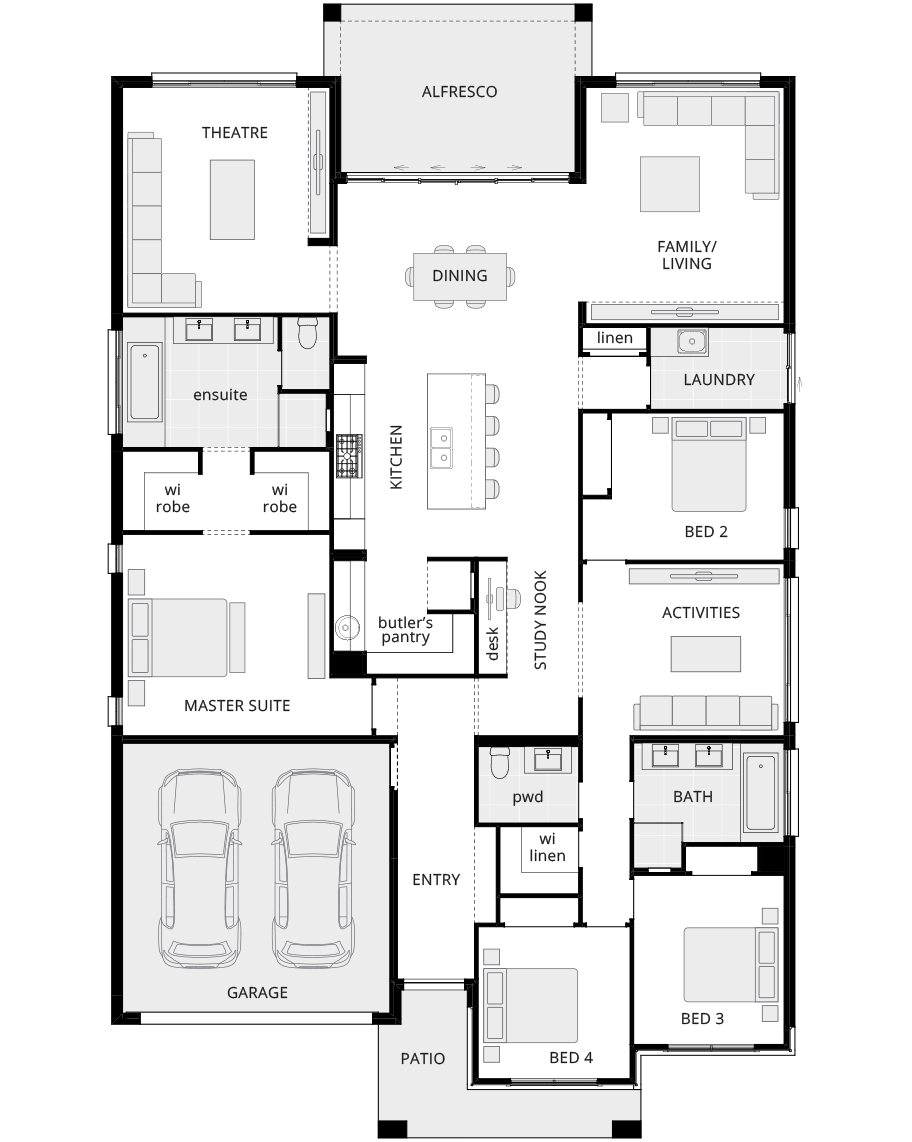
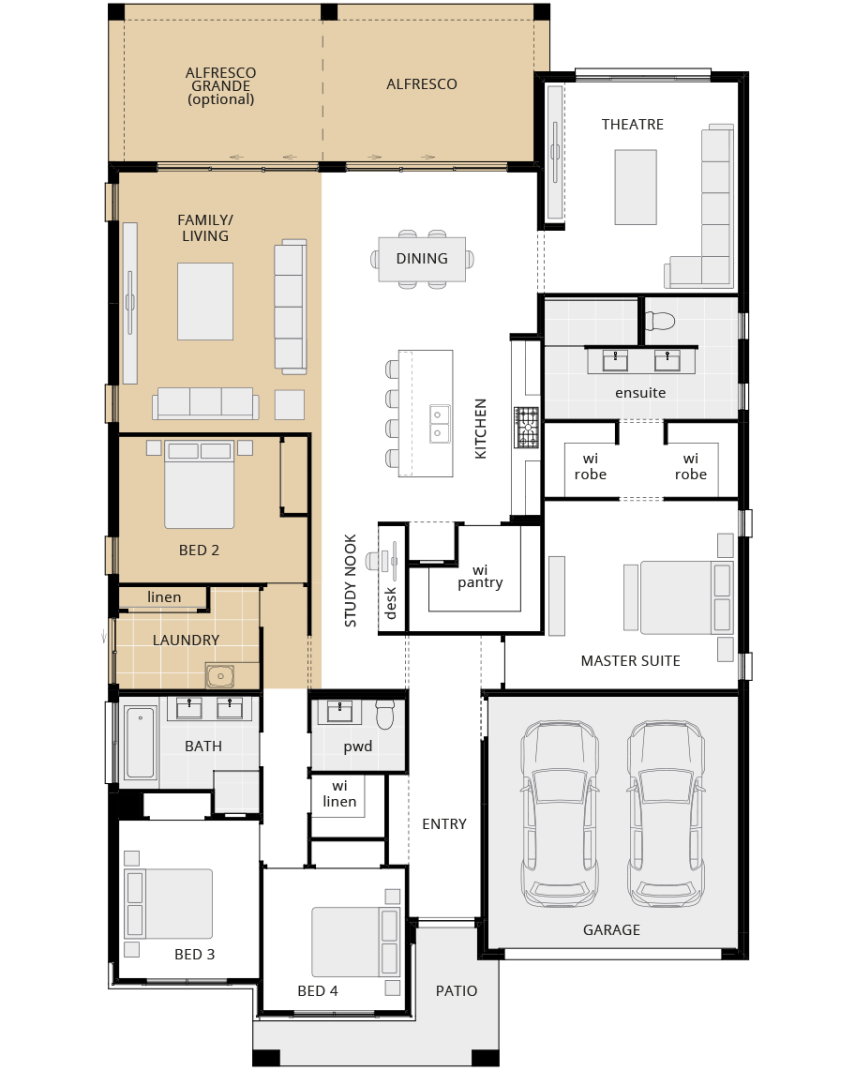
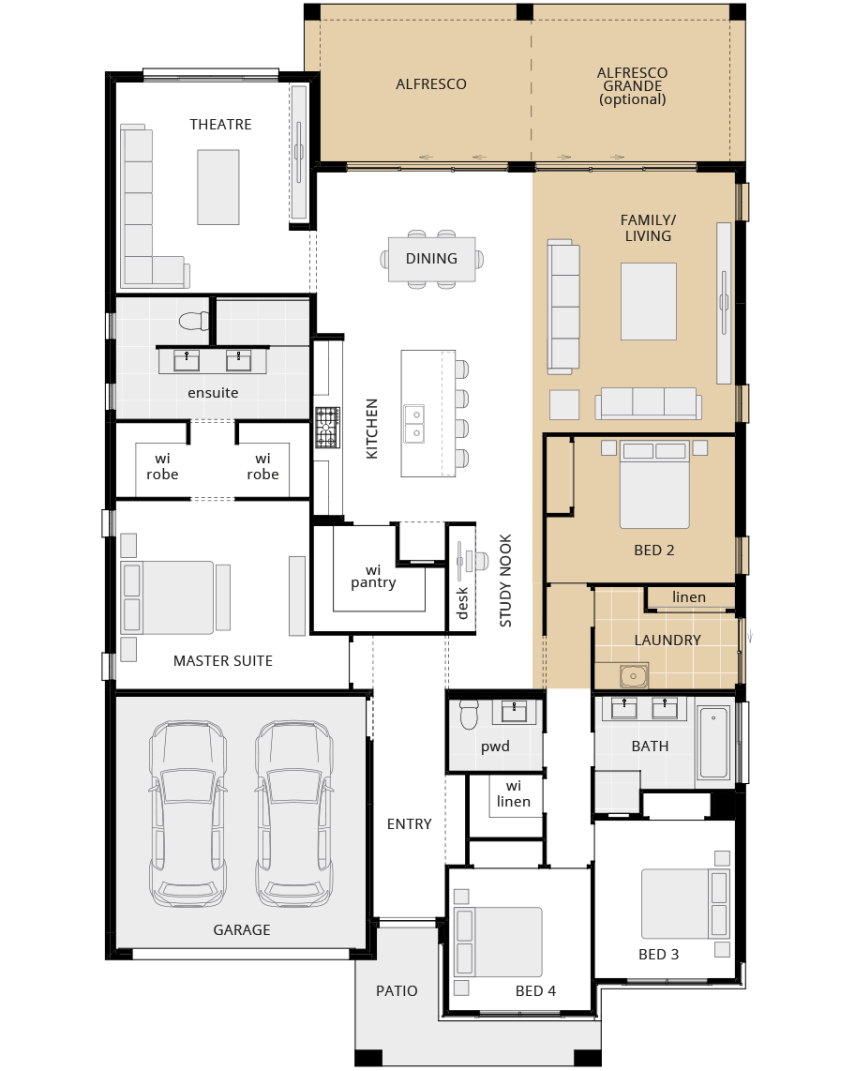
Room Dimensions
Additional Features
- Alfresco grande and large family/living
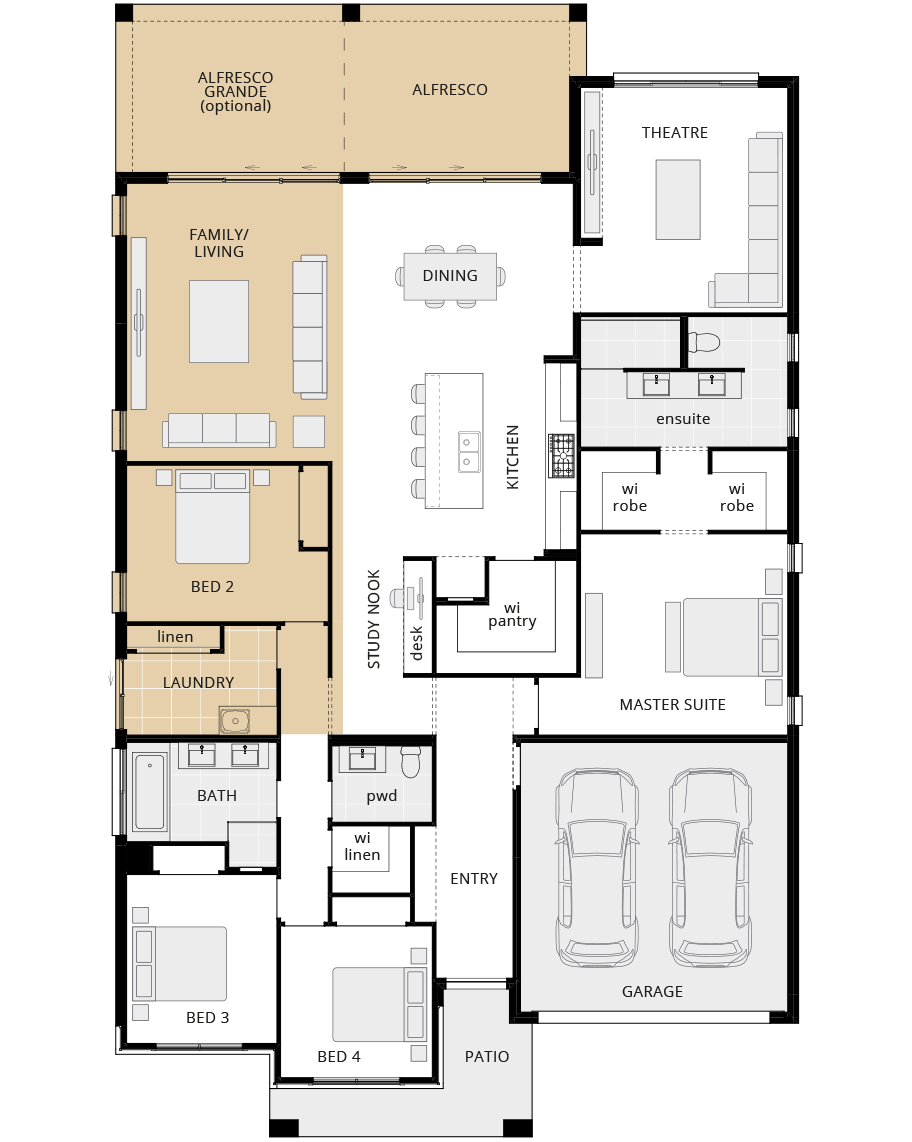
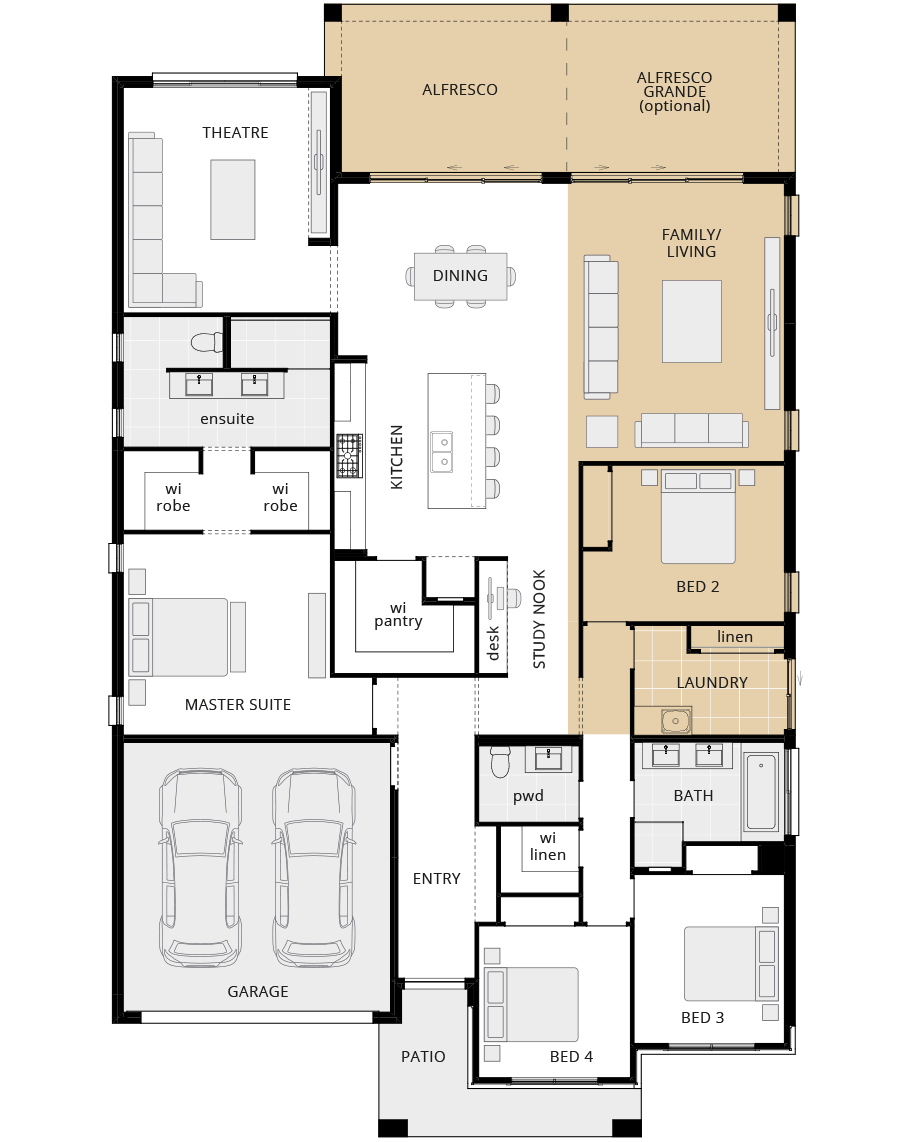
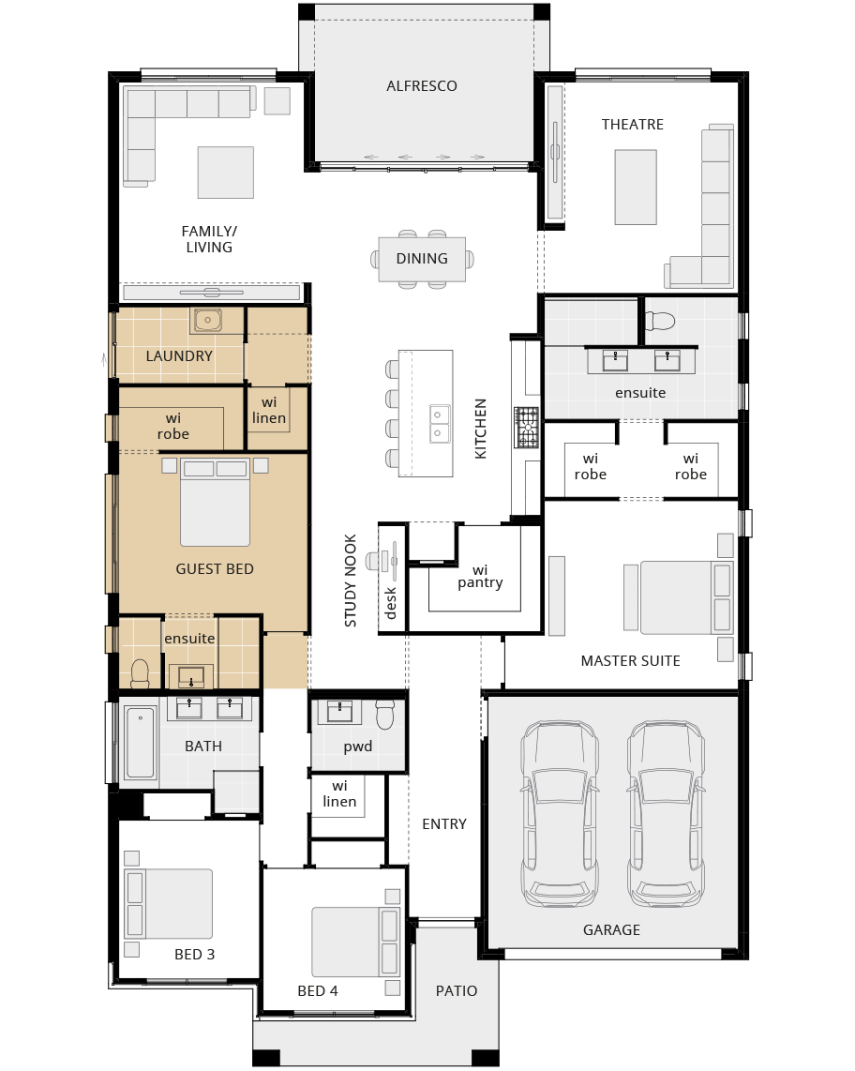
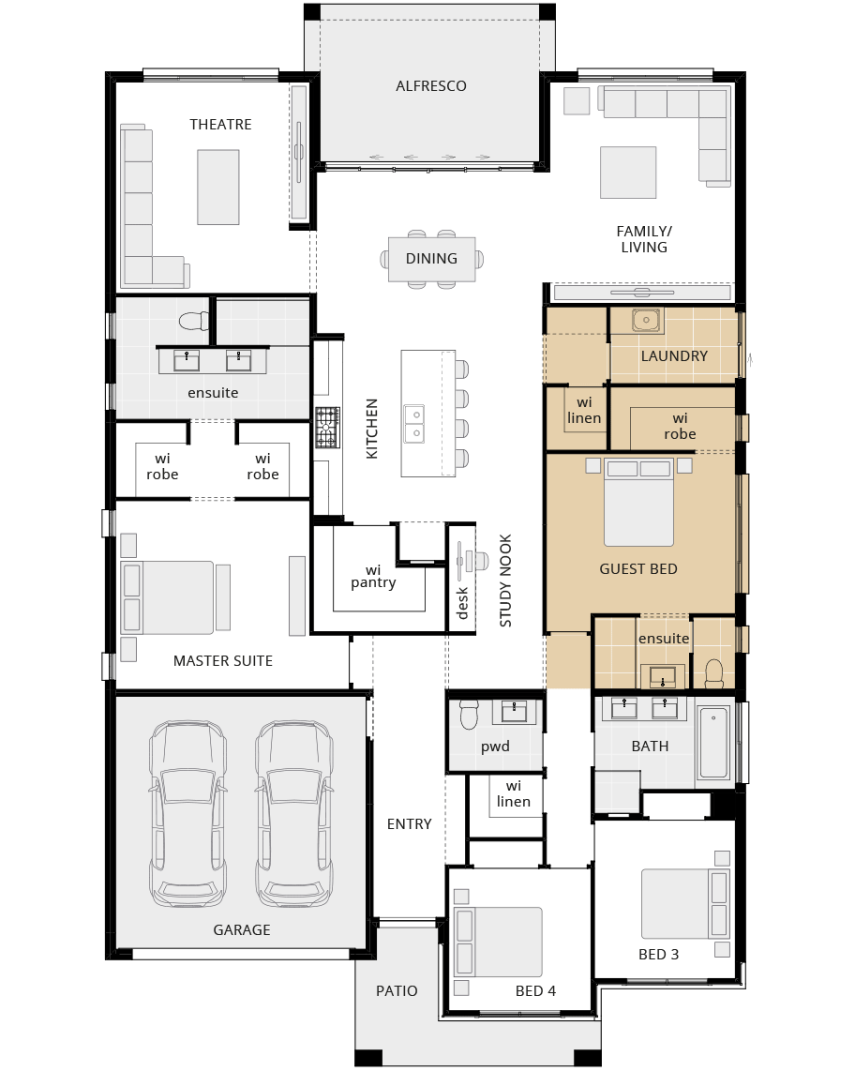
Room Dimensions
Additional Features
- Guest room ILO activities
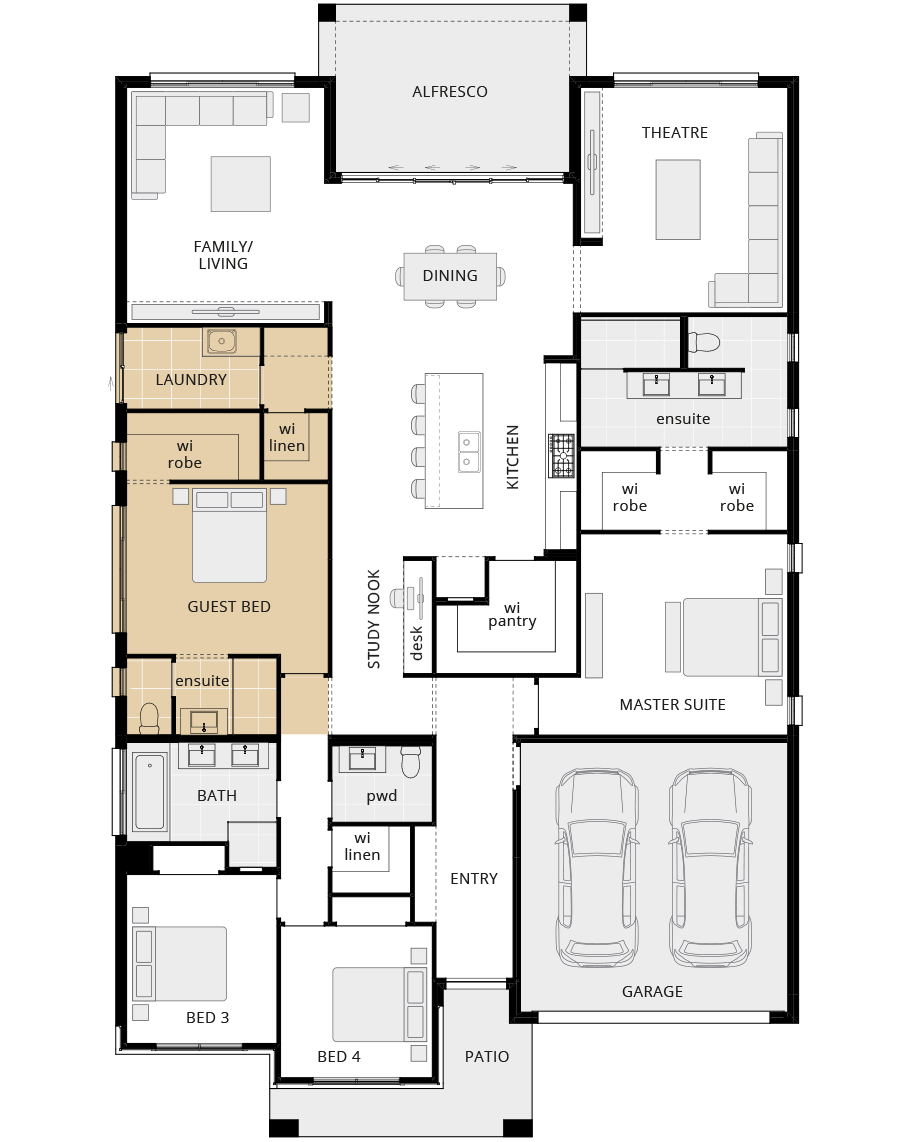
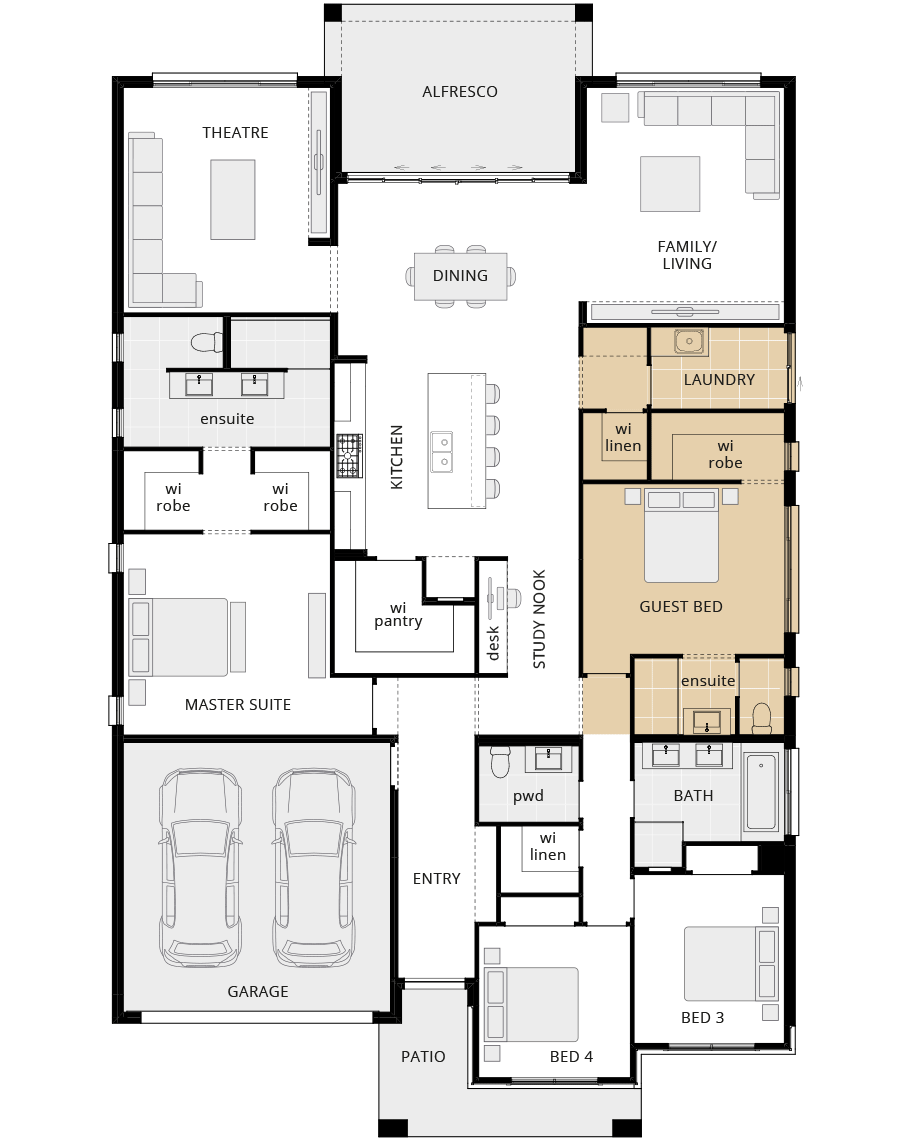
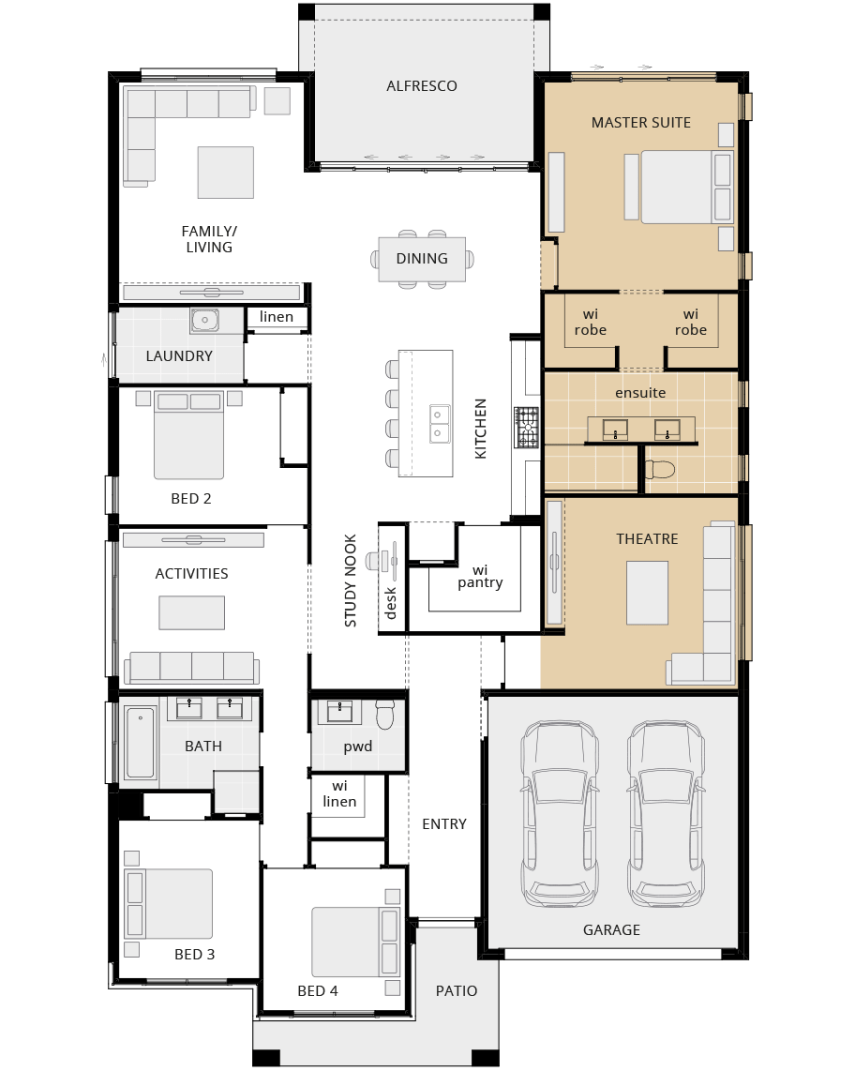

Room Dimensions
Additional Features
- Mirrored master suite
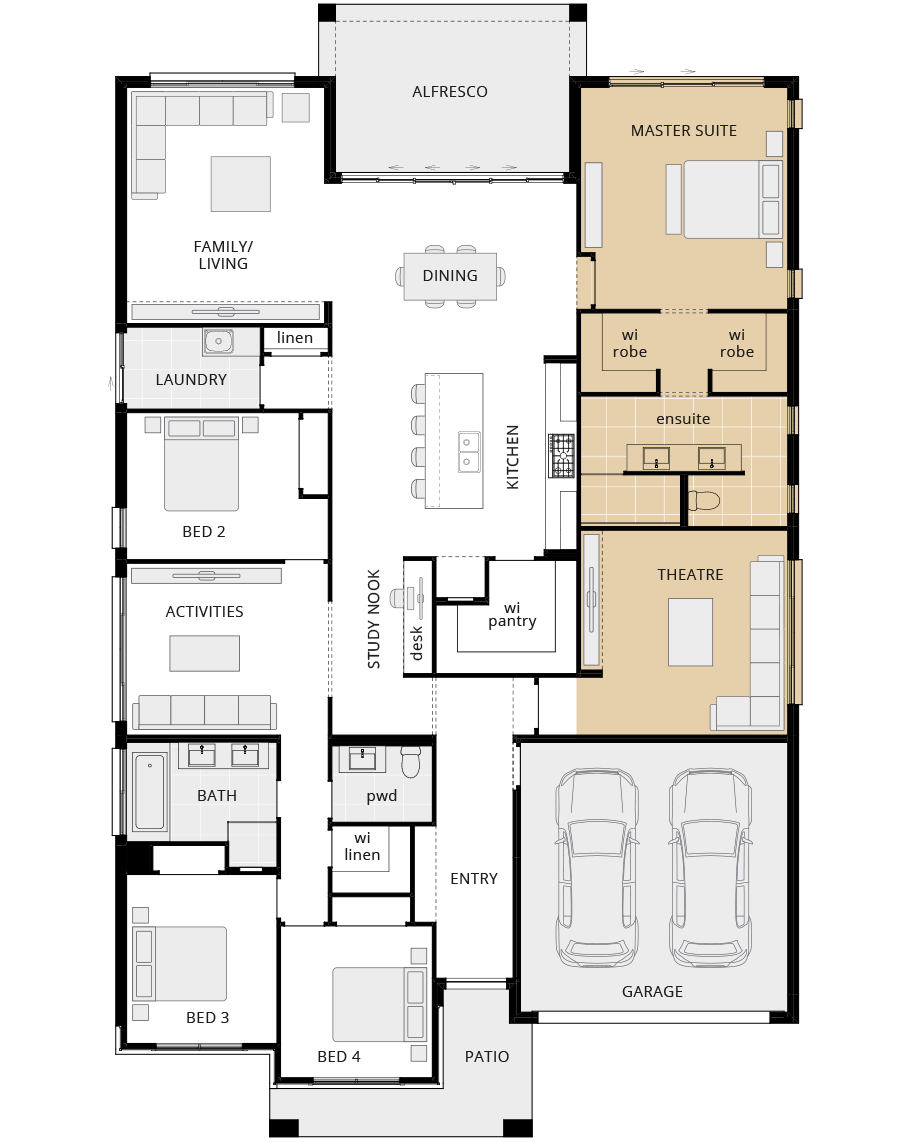
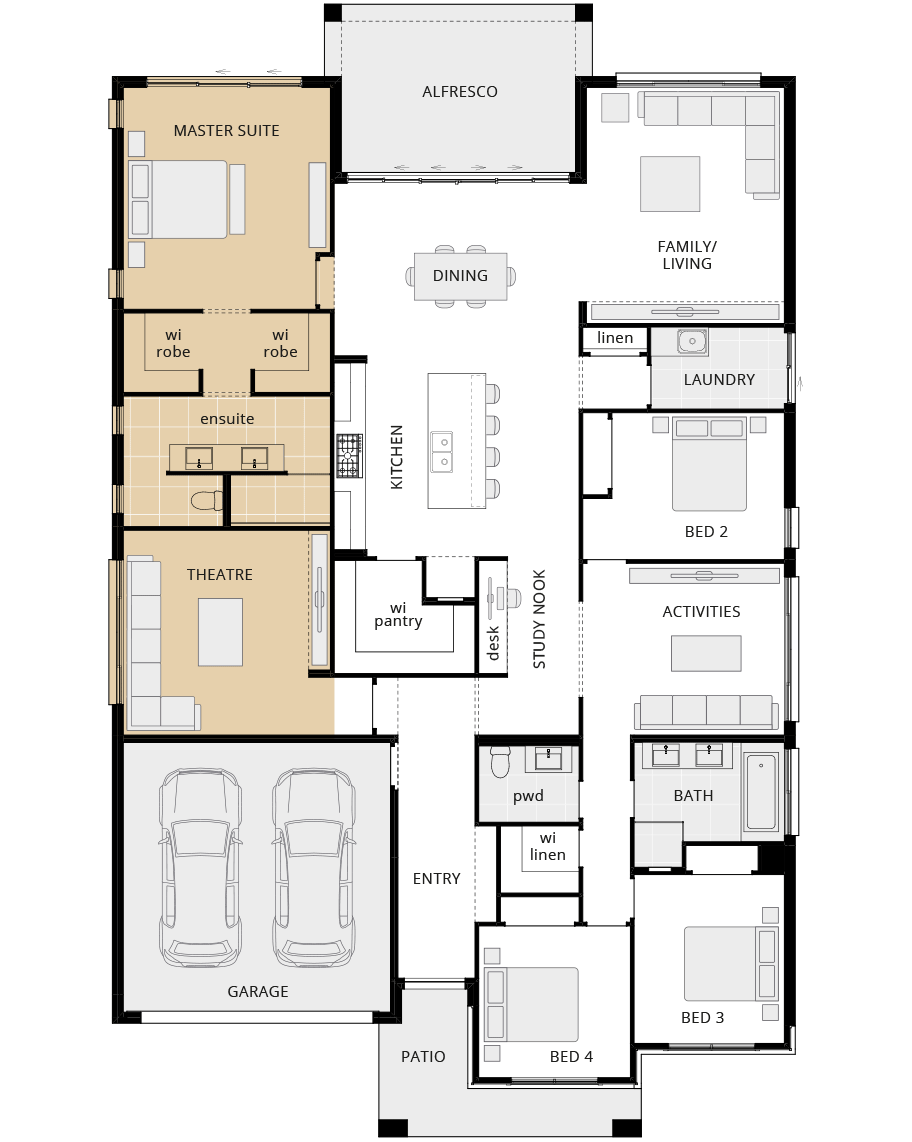
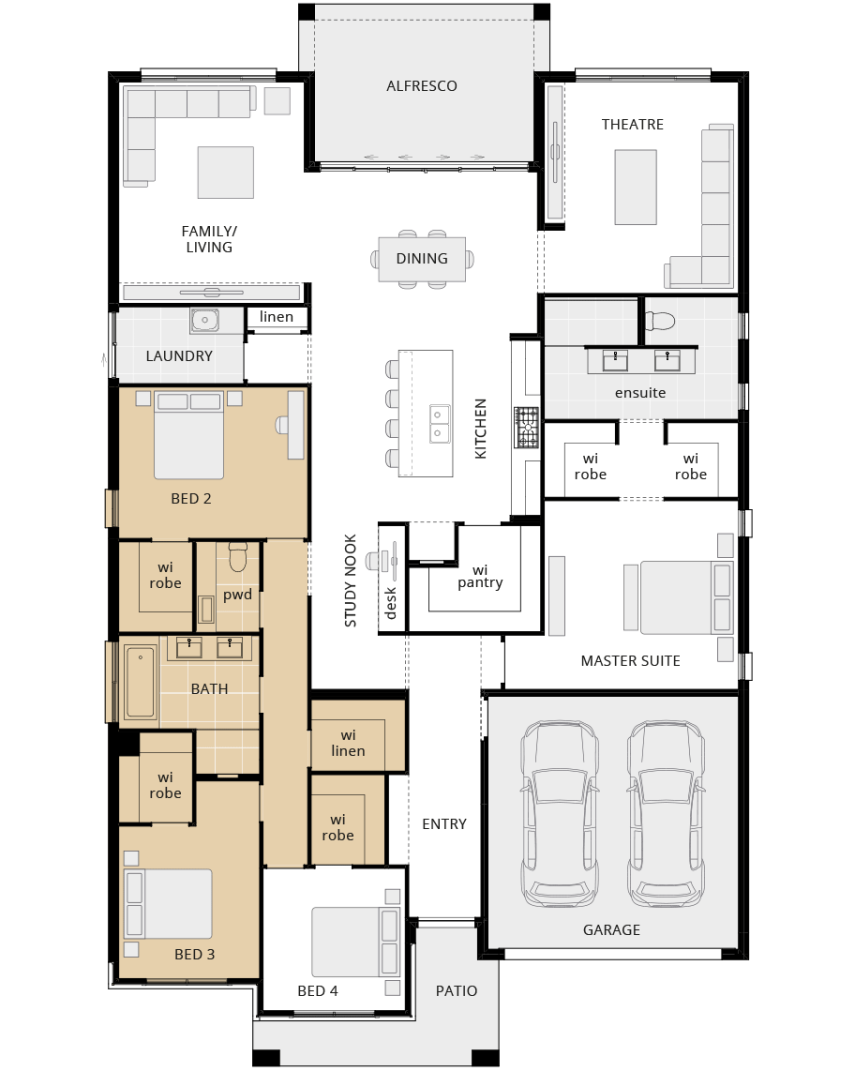

Room Dimensions
Additional Features
- Walk-in robes to bedrooms 2, 3 and 4
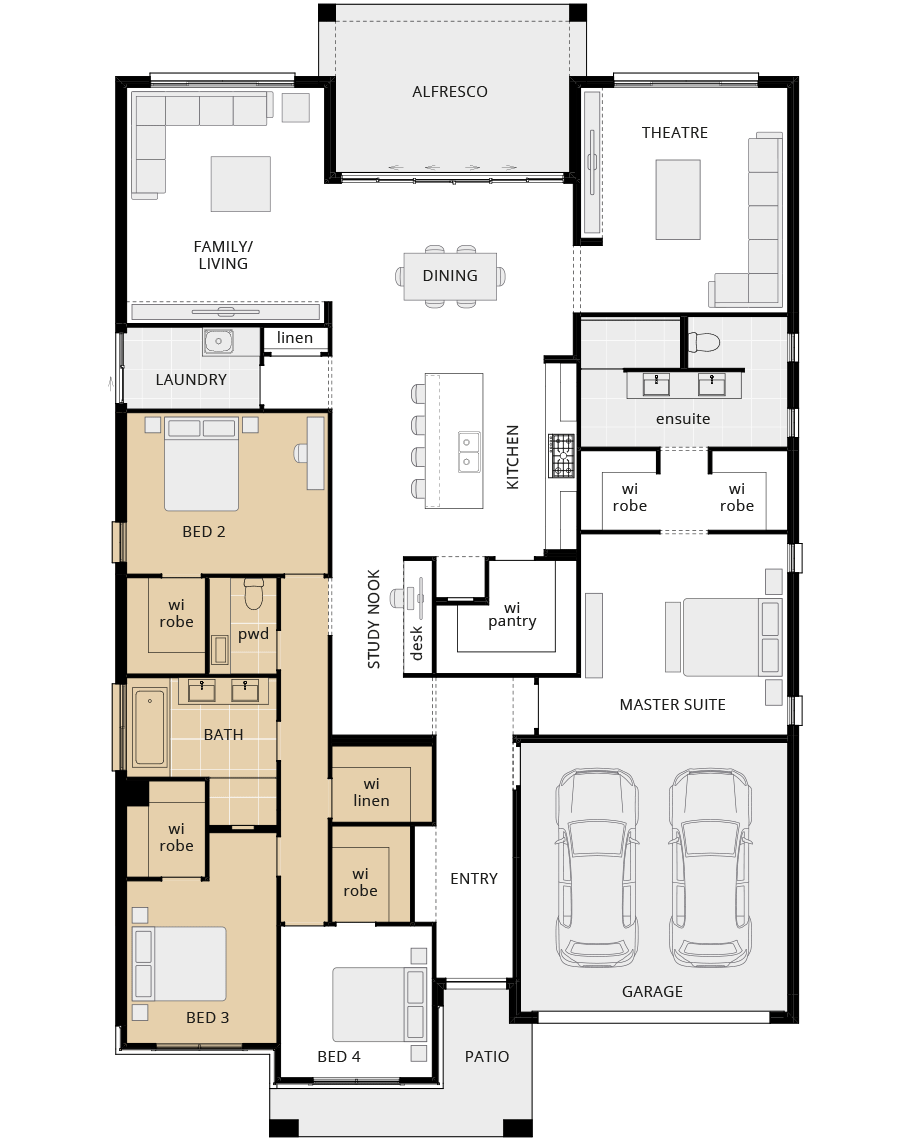
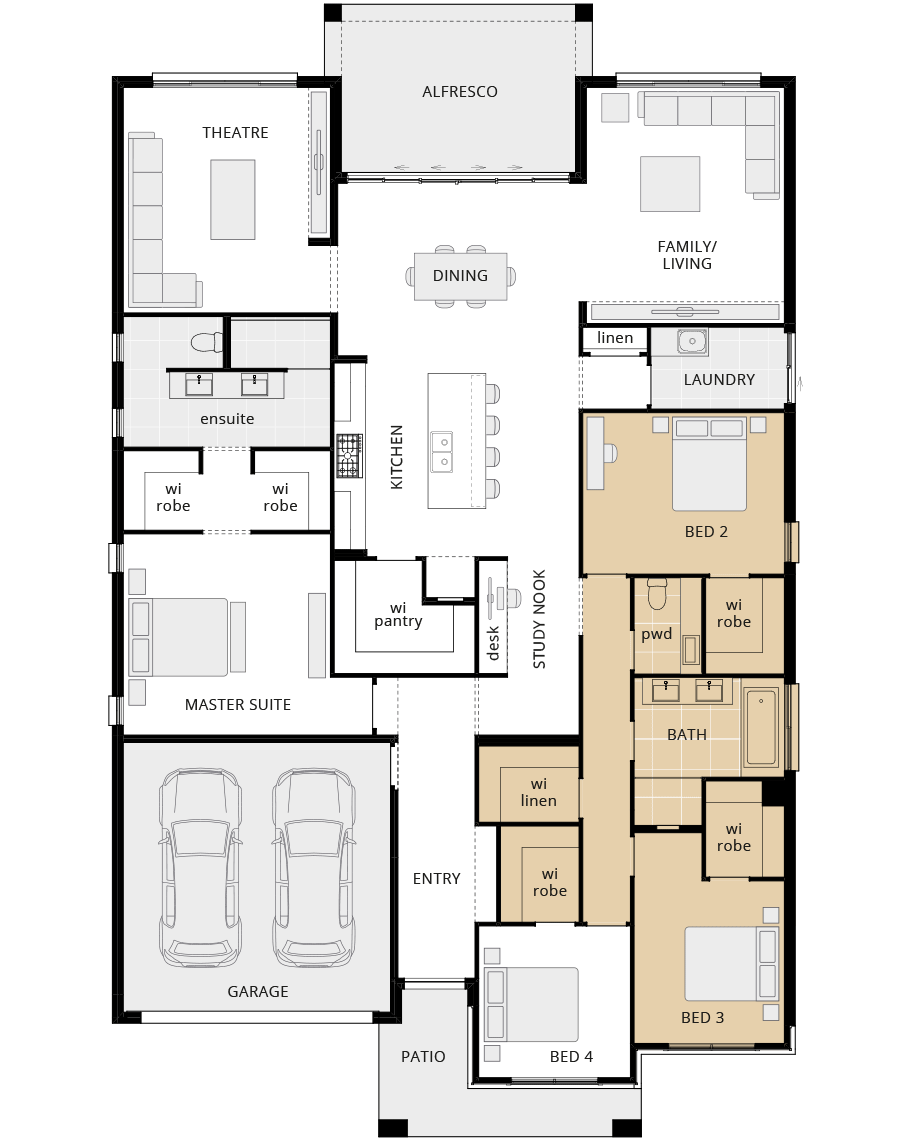
Enquiry
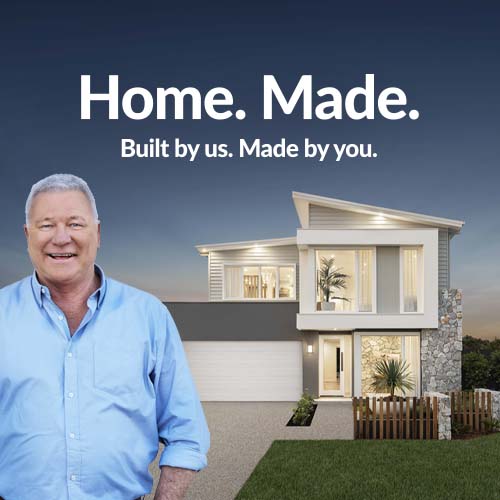
Request your FREE no obligation quote today!
Enquire about your favourite new home design today via the form or call one of our Building and Design Consultants on 1300 555 382 .
*Conditions apply. Note: If you're enquiring about Granny Flats, they are not offered as a stand-alone build. They are constructed at the same time as your main residence.
Inclusions
Building Information and Resources
From information about knocking down an existing home to finance guides, upgrade packages and details about the various government grants, this hub is a one-stop shop for new home builders.
MyChoice Conveyancing
Our qualified conveyancers will support and guide you through the transaction of your current property and your new home or/and block of land. We speak your language and our experts will guide you through each step involved.
Architect’s Choice Luxury Upgrades
We think you deserve the best, which is why premium inclusions come as standard with every Stuart Everitt design. Our Architect’s Choice package includes over $55,000* worth of added value in the homes we build – it’s part of our commitment to delivering affordable excellence.
*Conditions apply.
Digital Brochures - Discover our designs at your fingertips
Exploring all of our home designs is even easier with our range of digital brochures. Open the book and the door to your new home!


