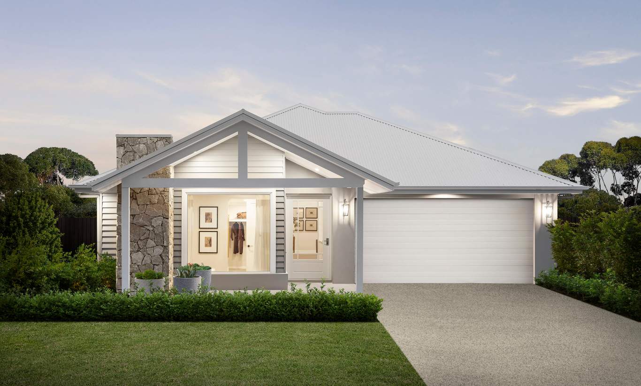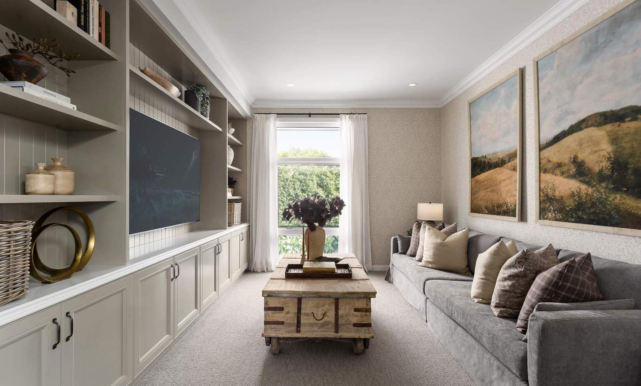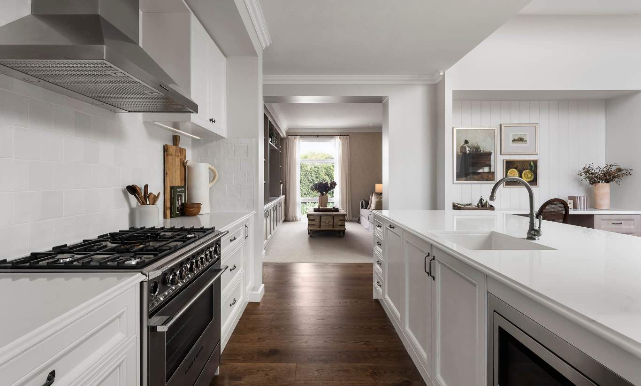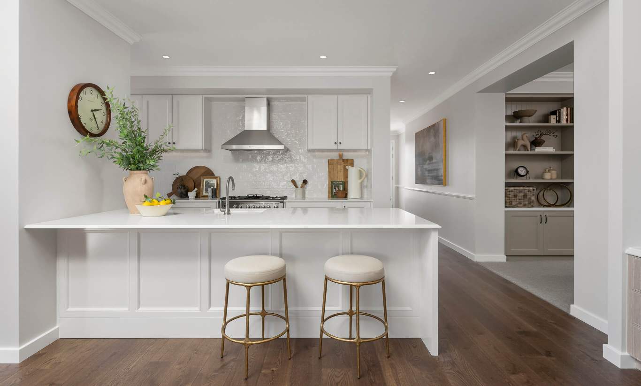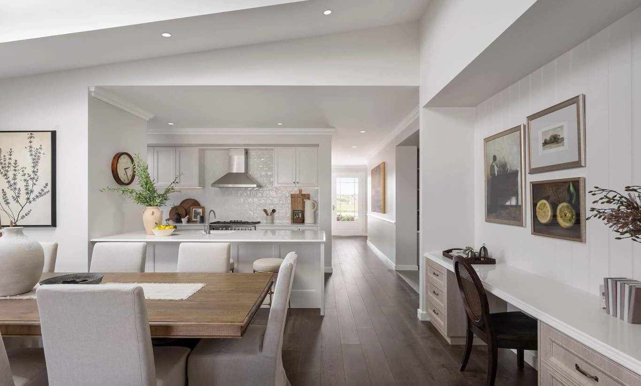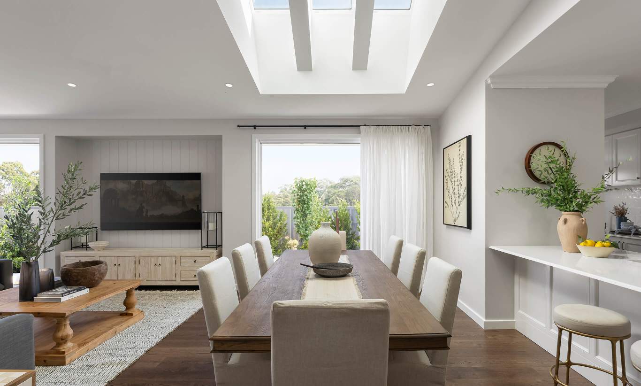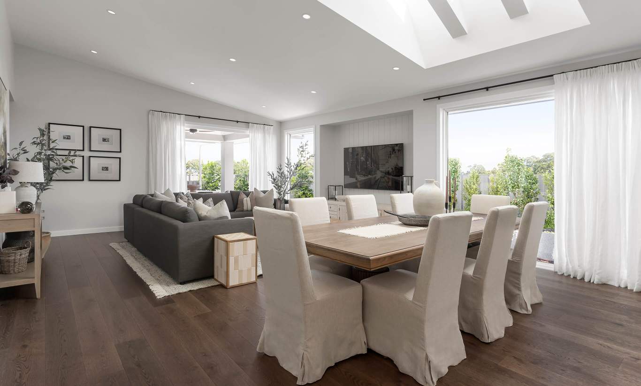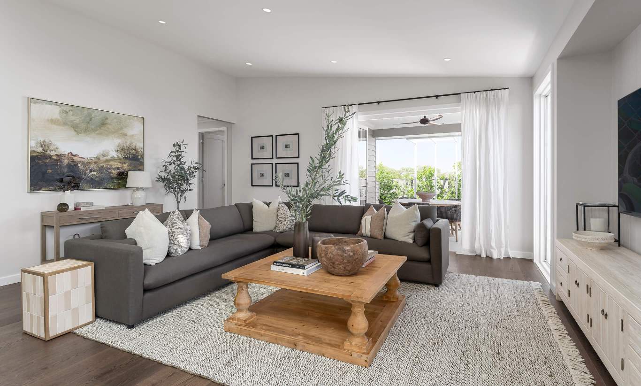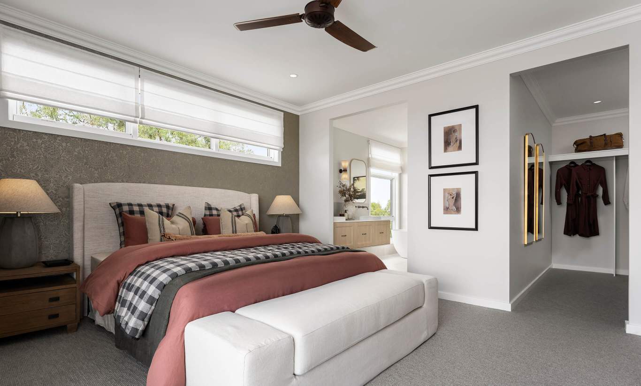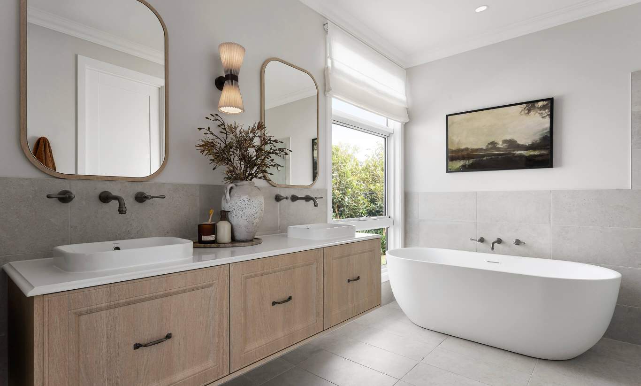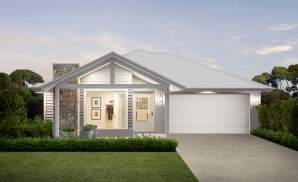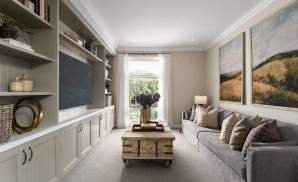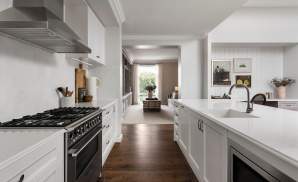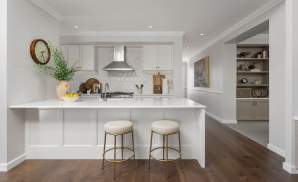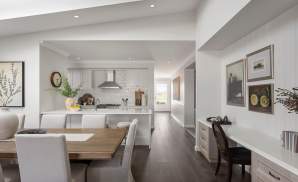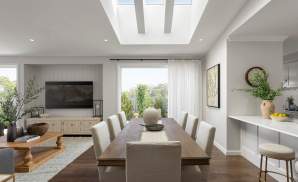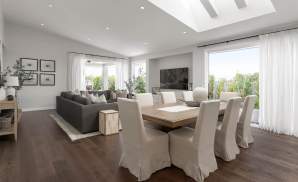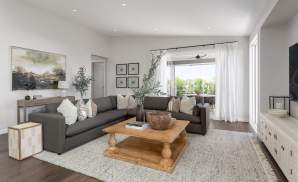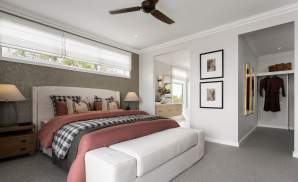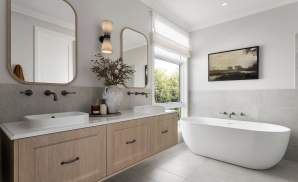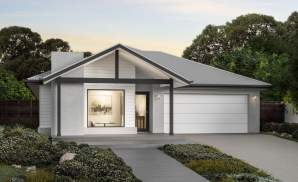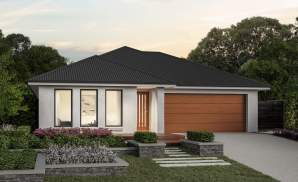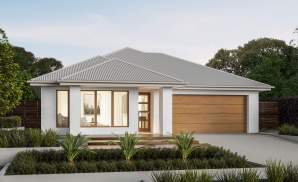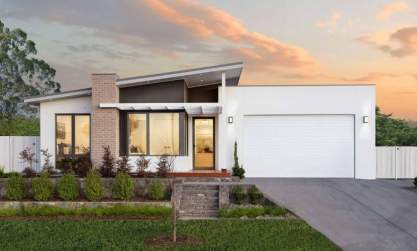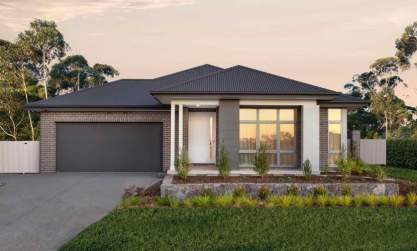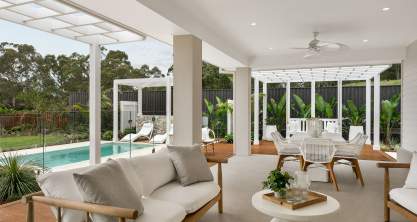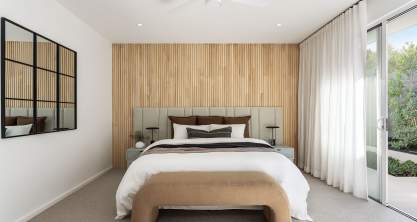A stylish design filled with architectural flow
A blend of contemporary architectural elegance and cutting-edge innovation.
Each room is thoughtfully positioned to provide space and comfort, with built-in robes and generous layouts for every family member. At the heart of The Wyndham lies a spacious, light-filled kitchen and living area, designed to bring the family together. This central space flows effortlessly onto an additional alfresco area, ideal for enjoying outdoor living. The Wyndham offers a seamless blend of everyday luxury and well-considered design for modern family life.
A new design from Stuart Everitt, experience luxury at its finest.
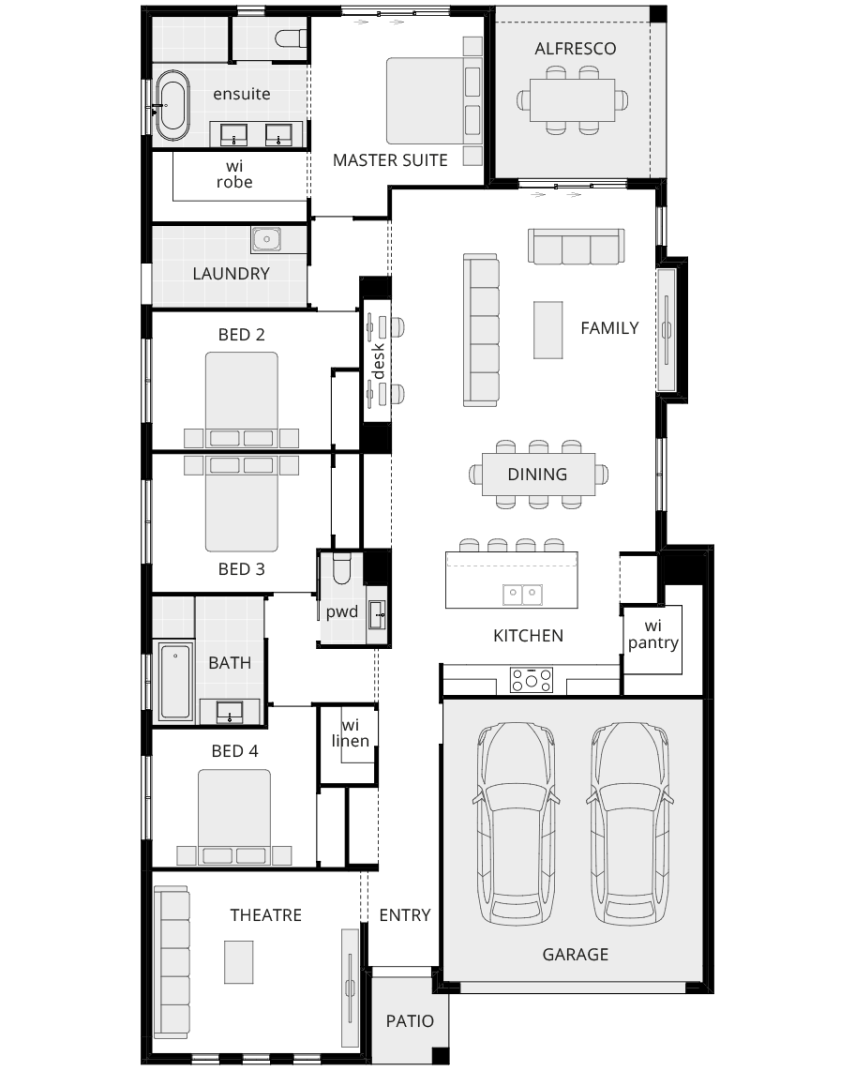
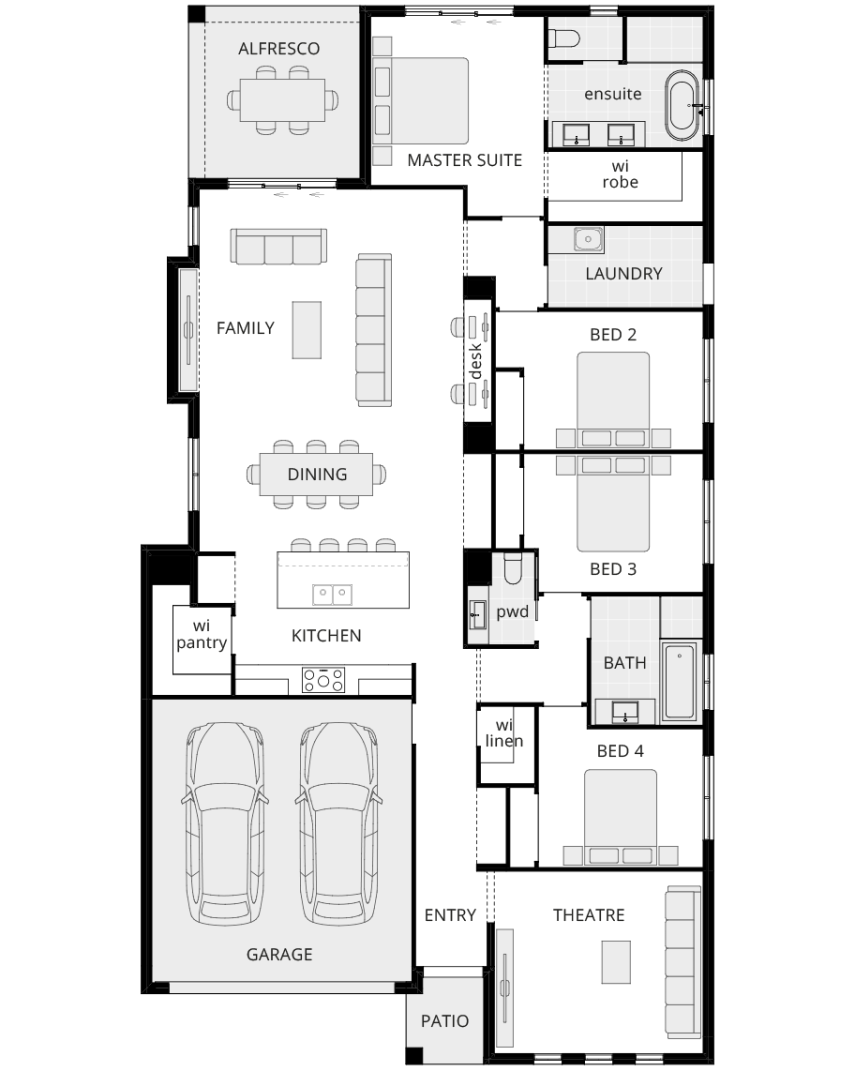
Room Dimensions
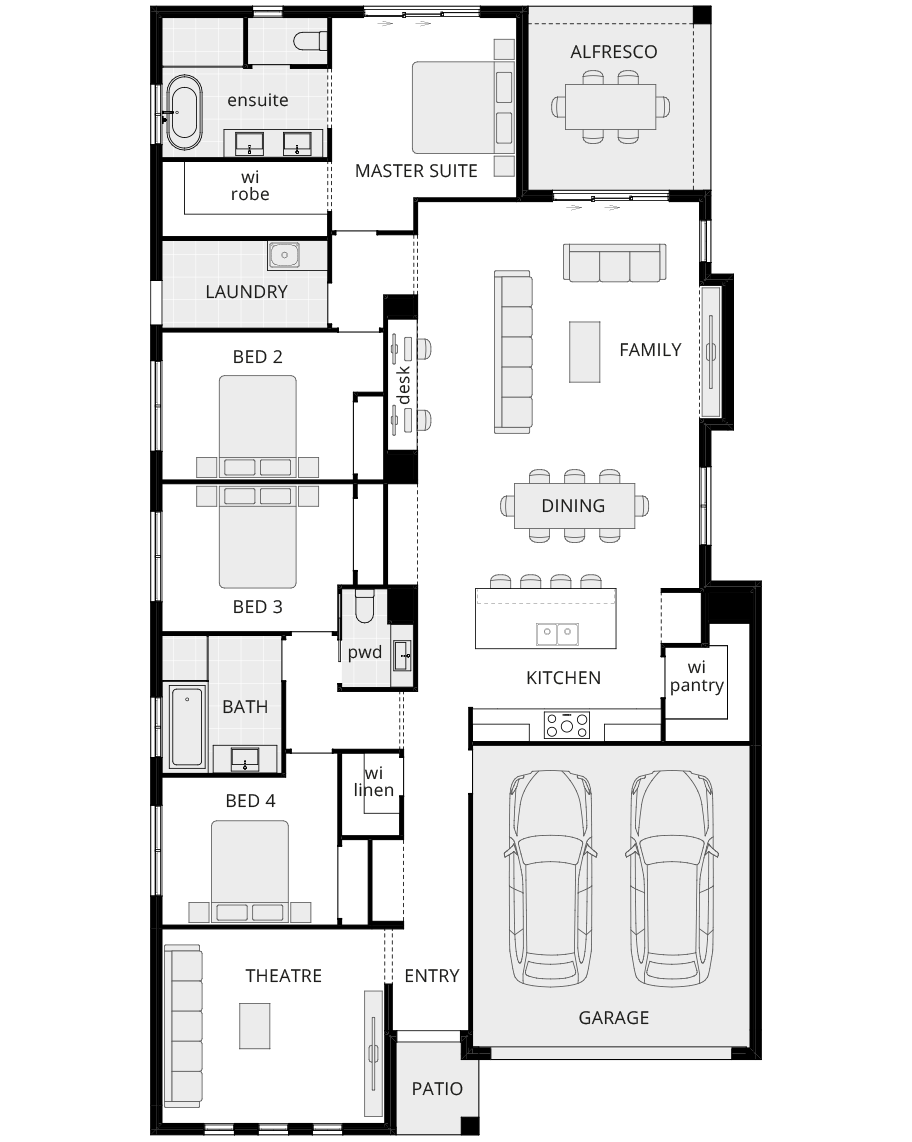
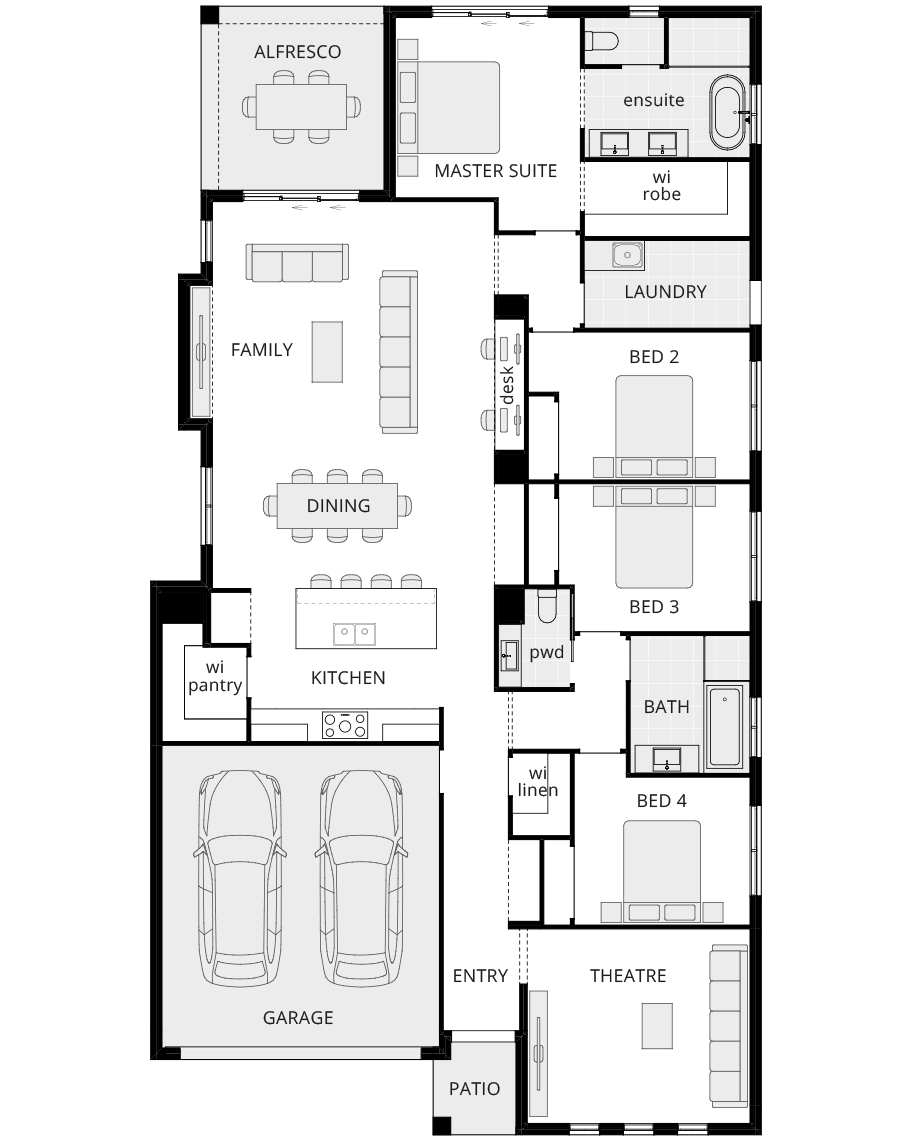
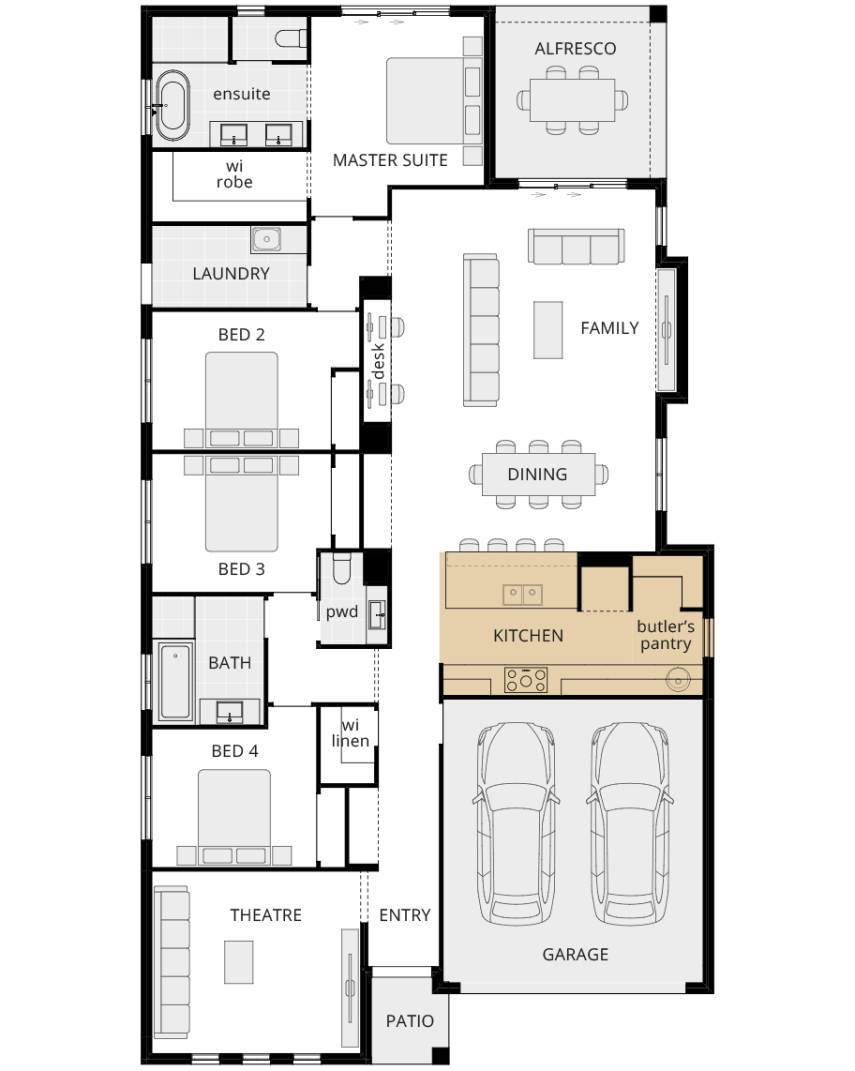
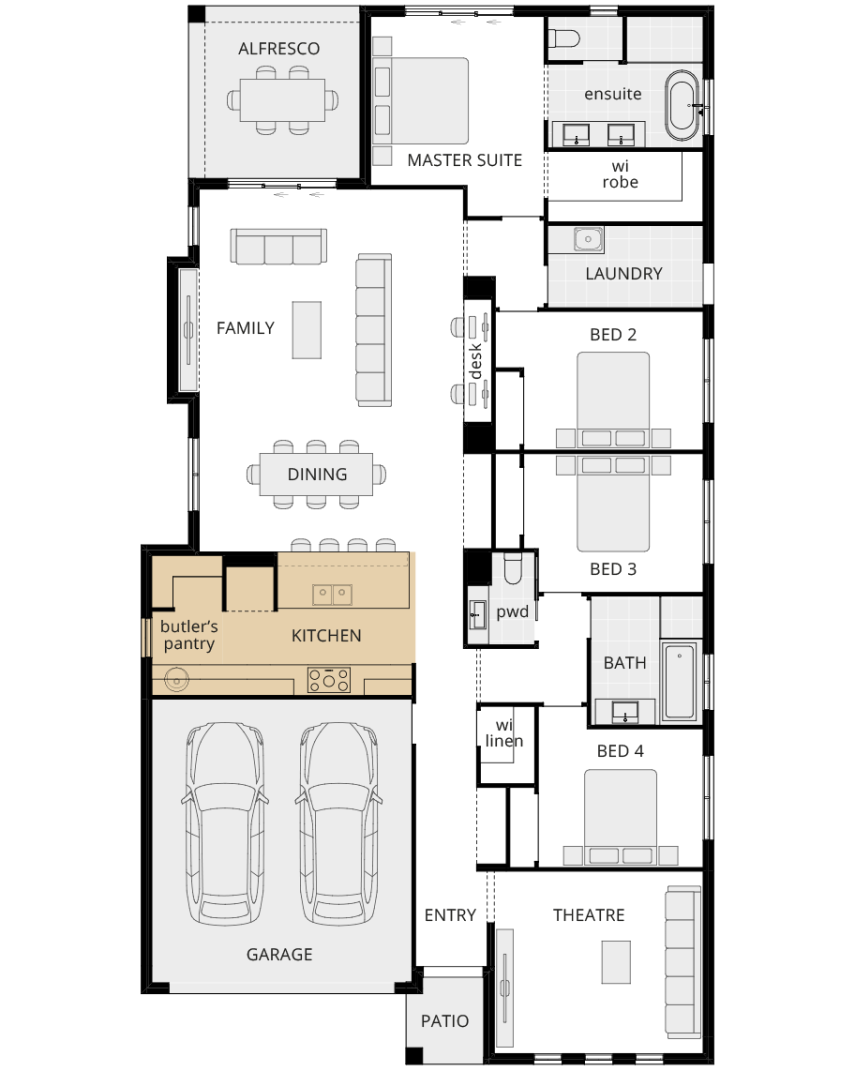
Room Dimensions
Additional Features
- Alternate kitchen A
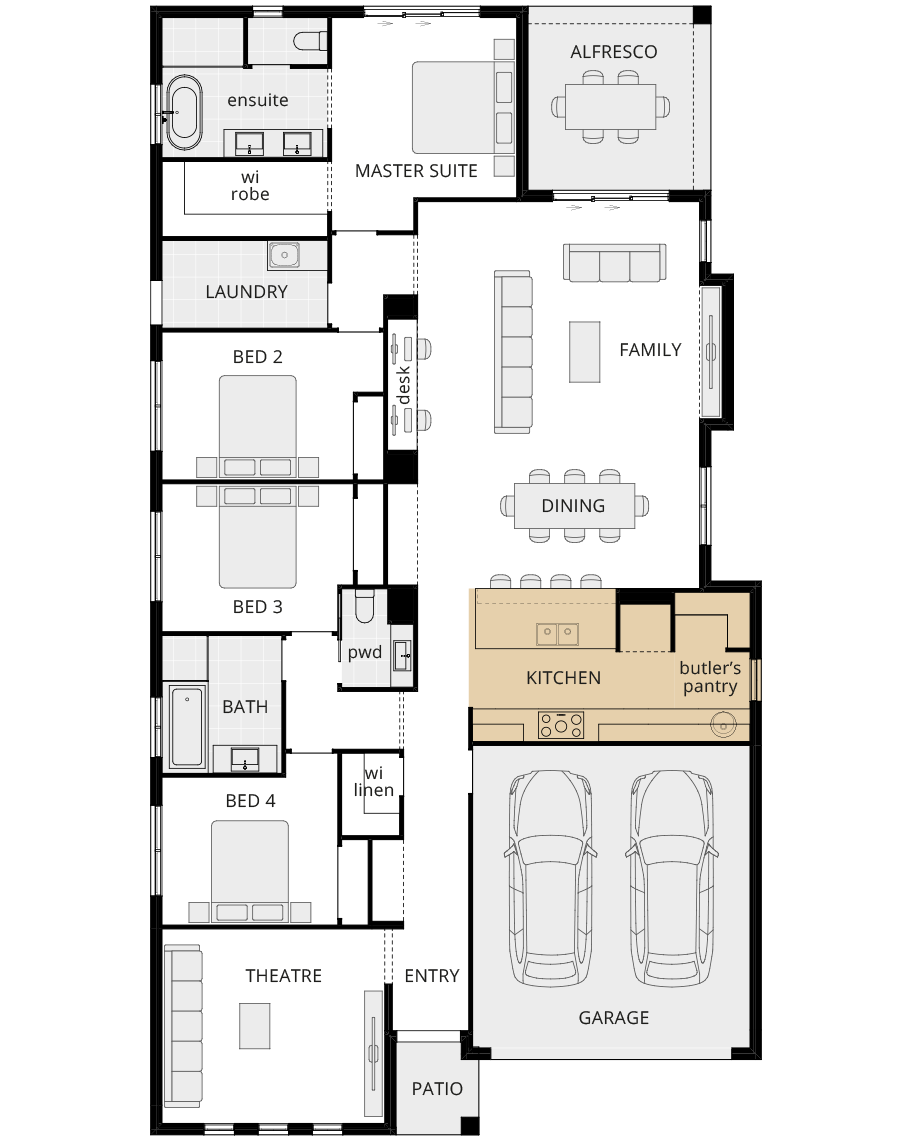
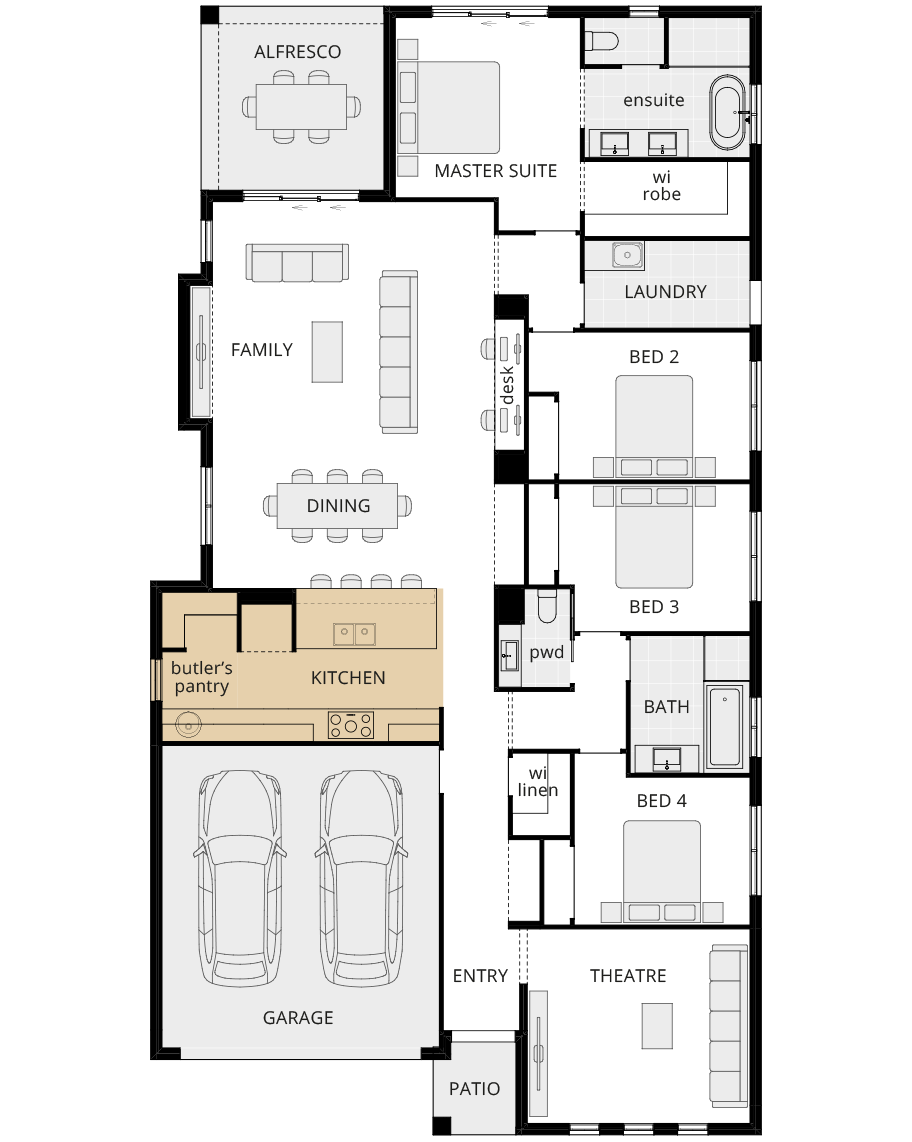
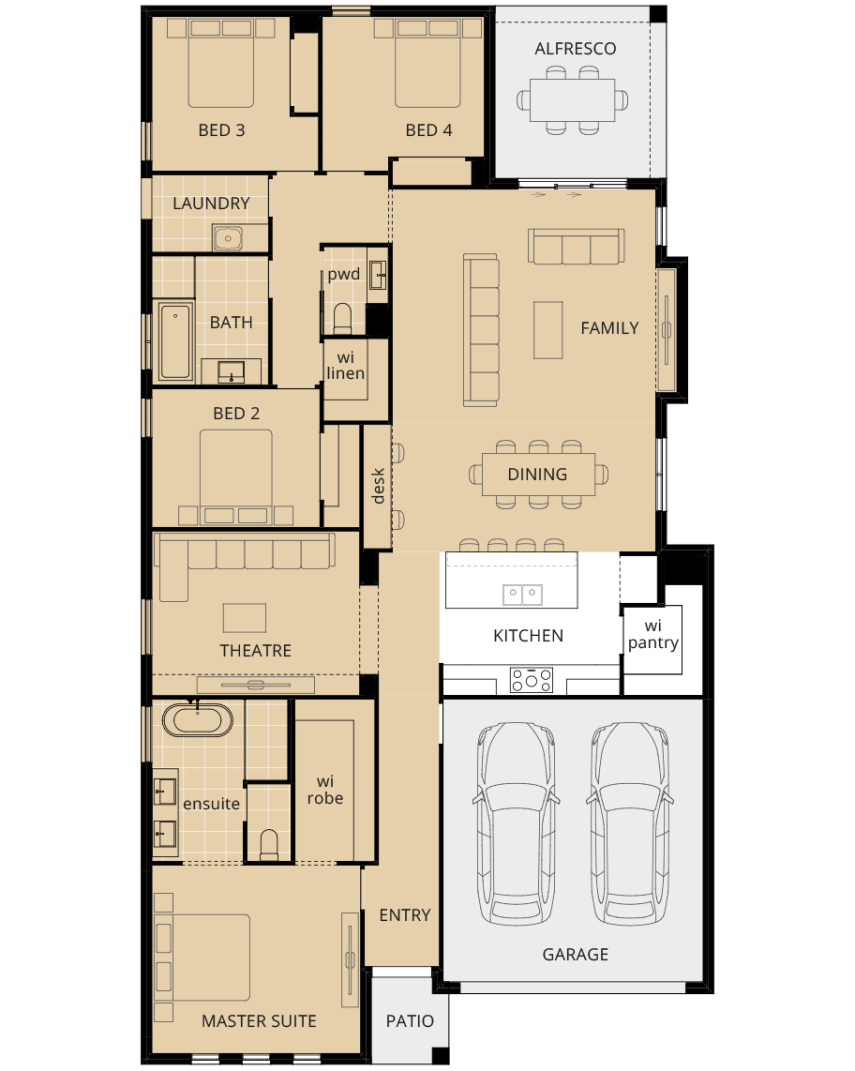
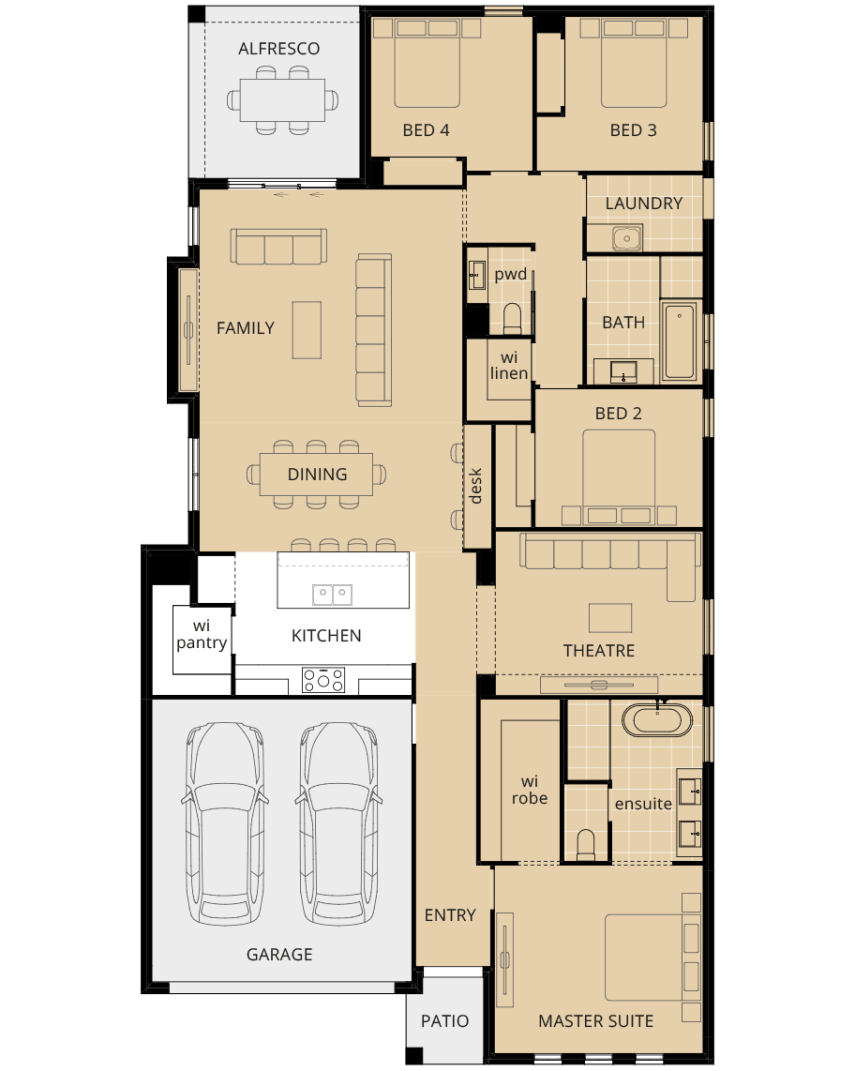
Room Dimensions
Additional Features
- Mirrored master suite
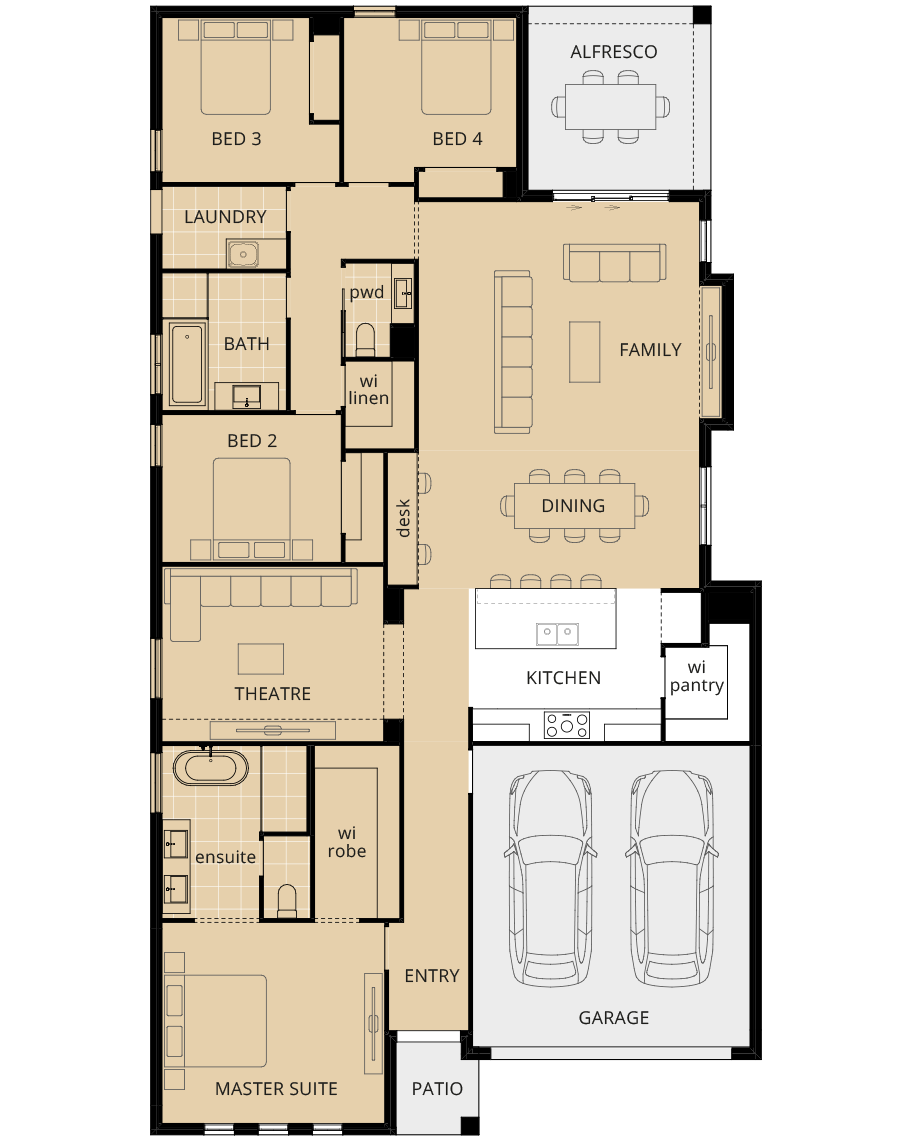
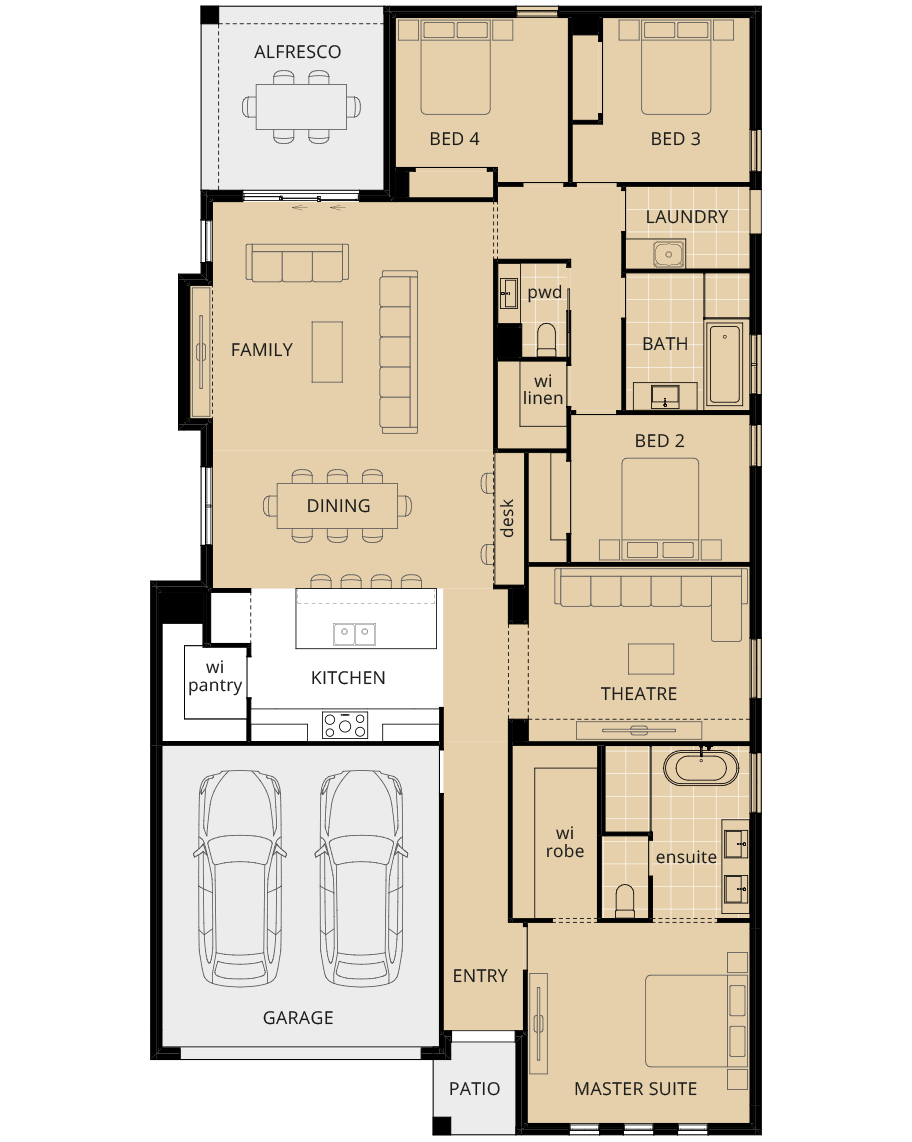
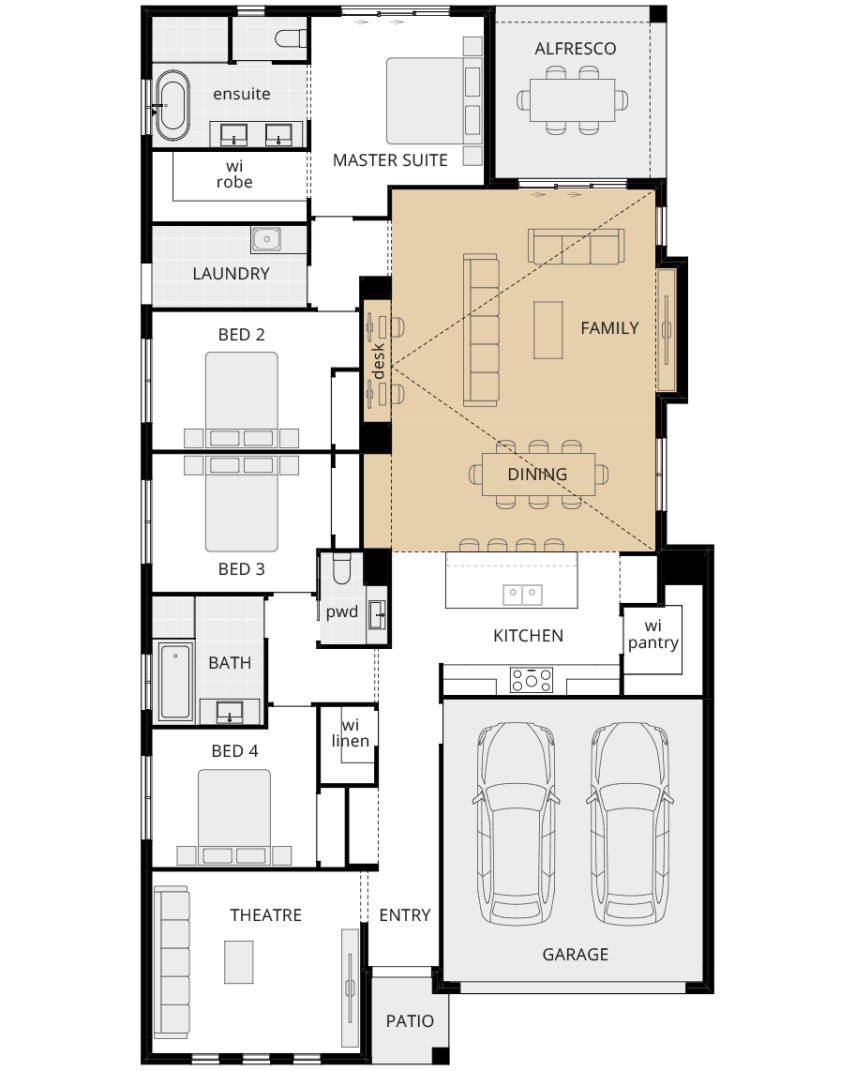
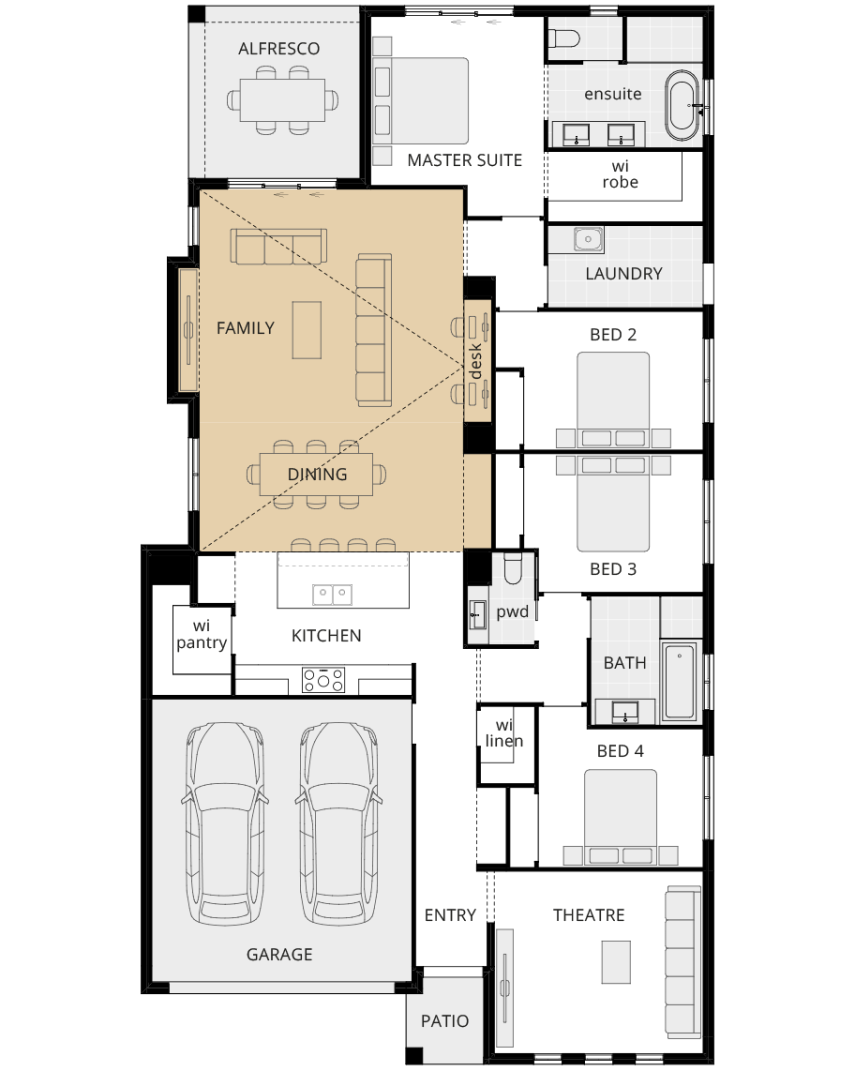
Room Dimensions
Additional Features
- Raked ceiling to family/dining
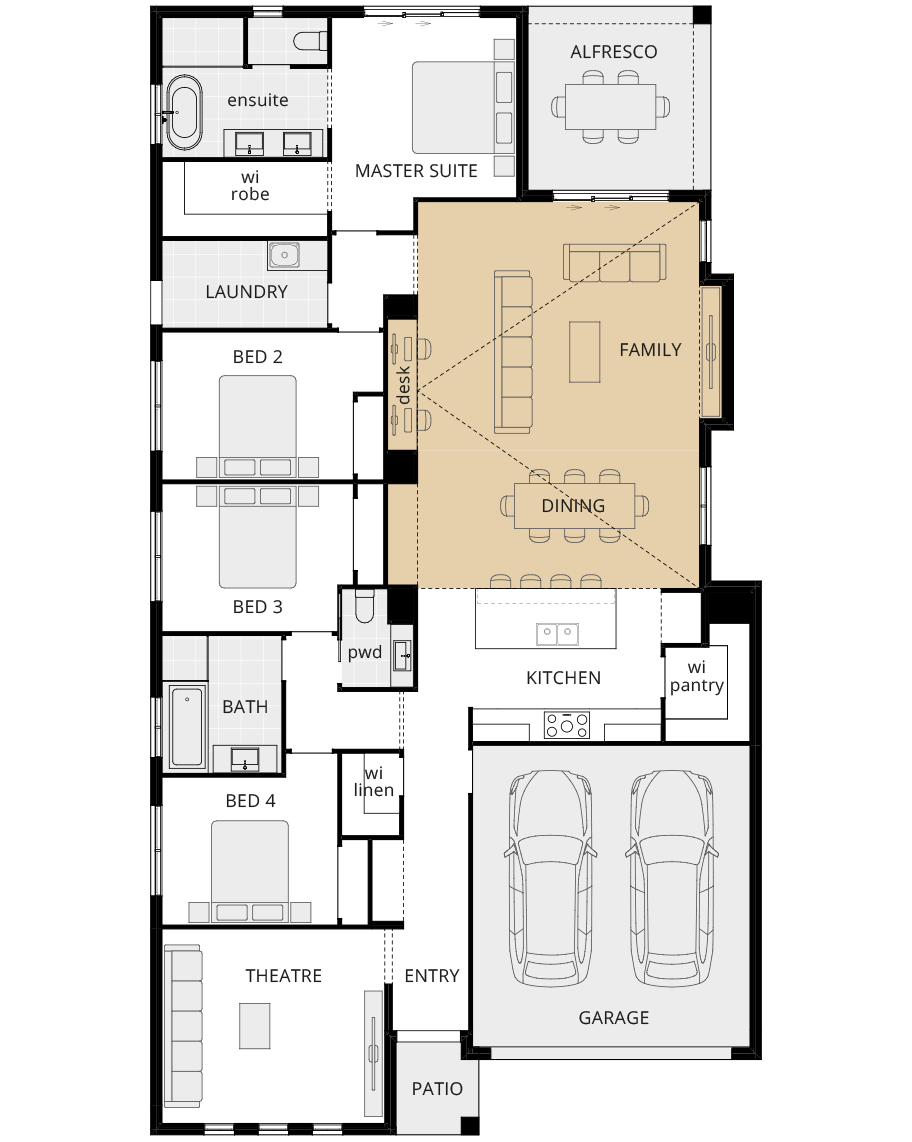
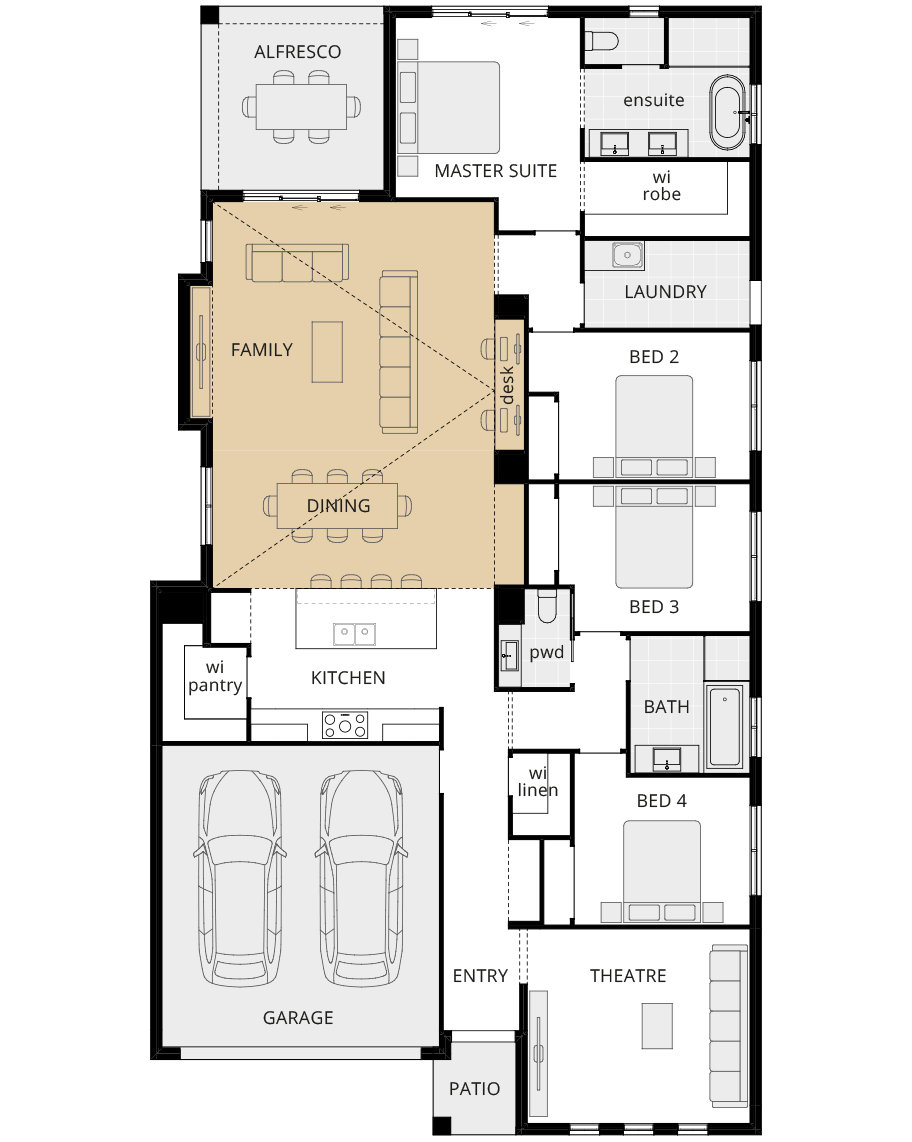
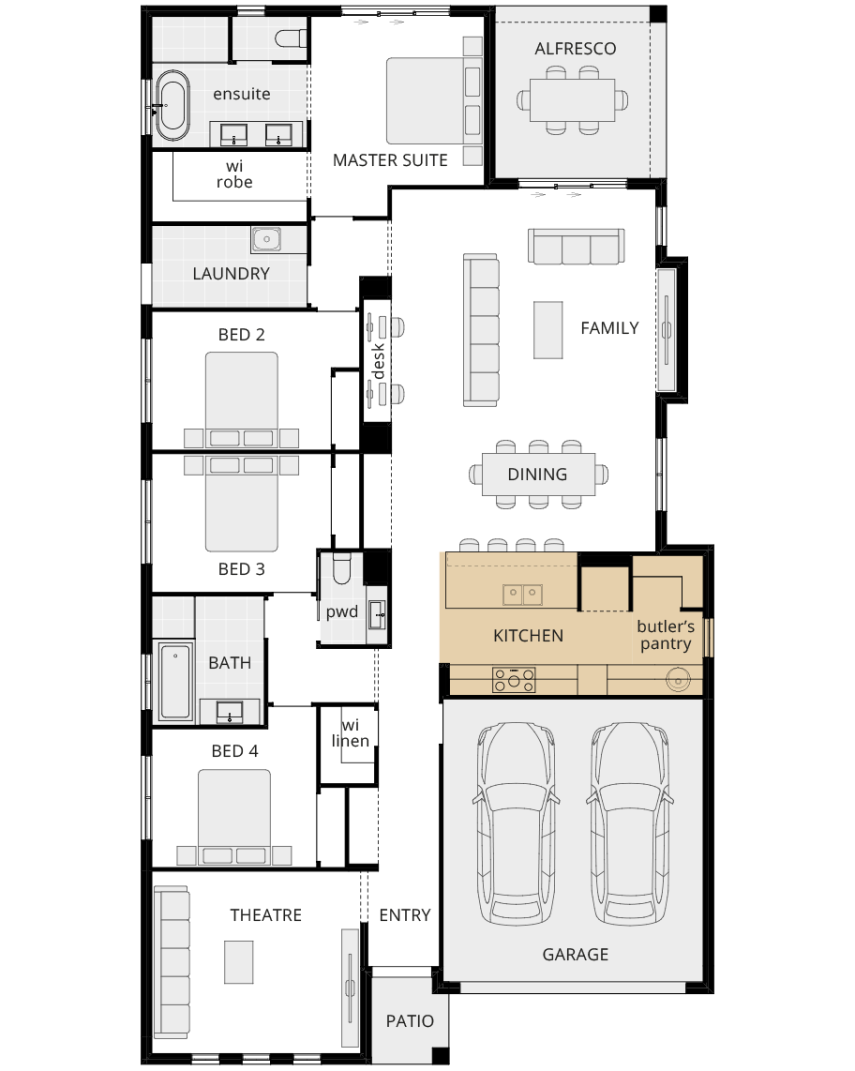
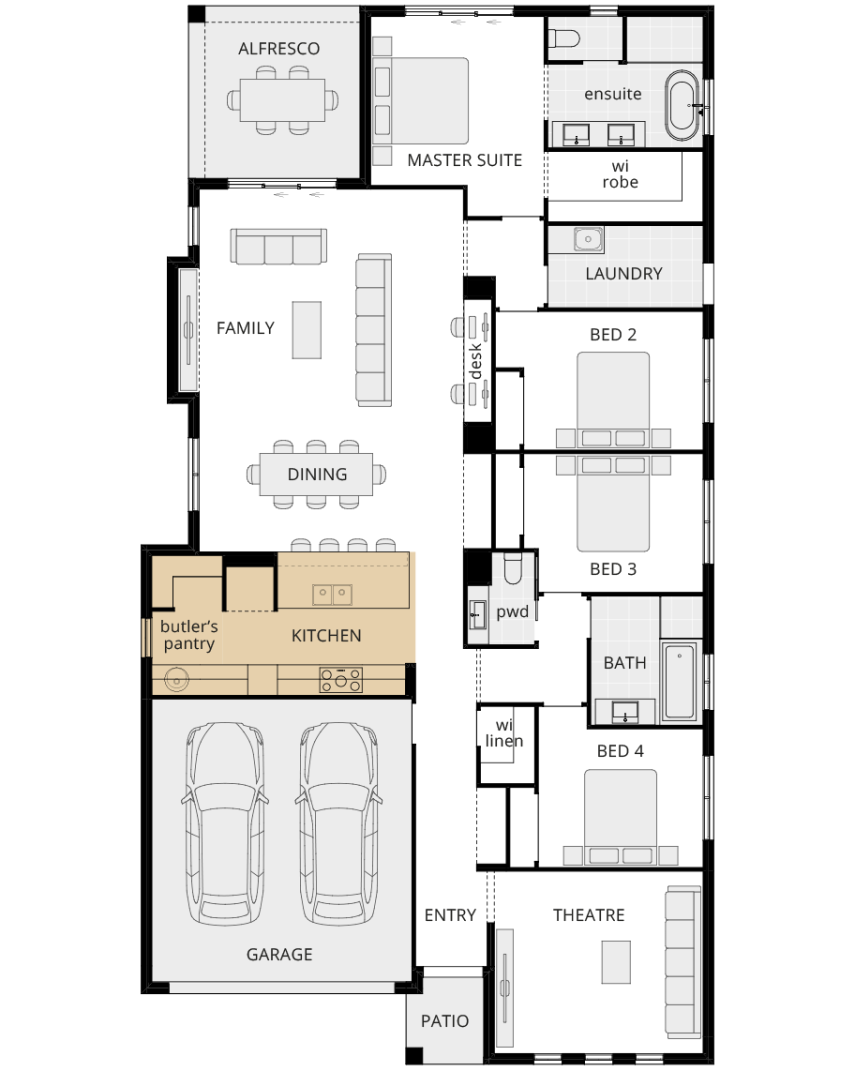
Room Dimensions
Additional Features
- Alternate kitchen B
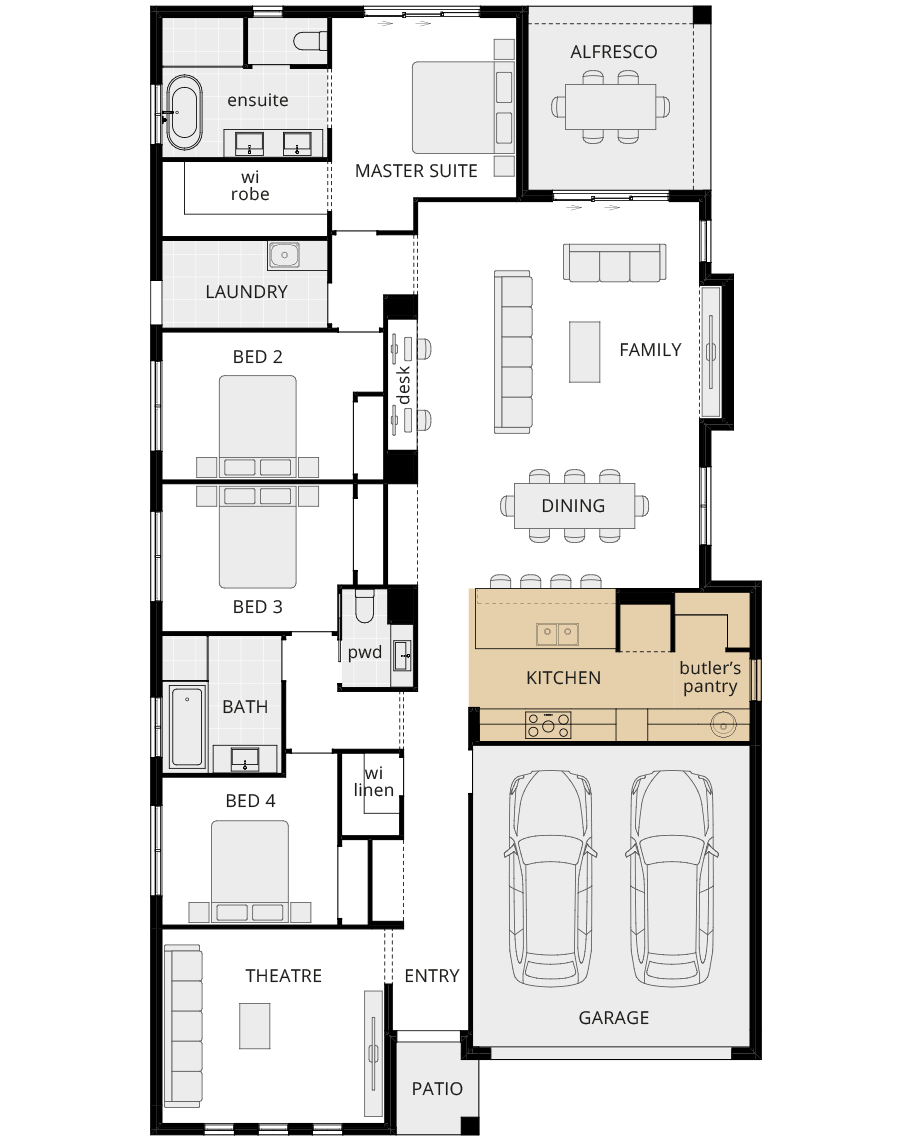
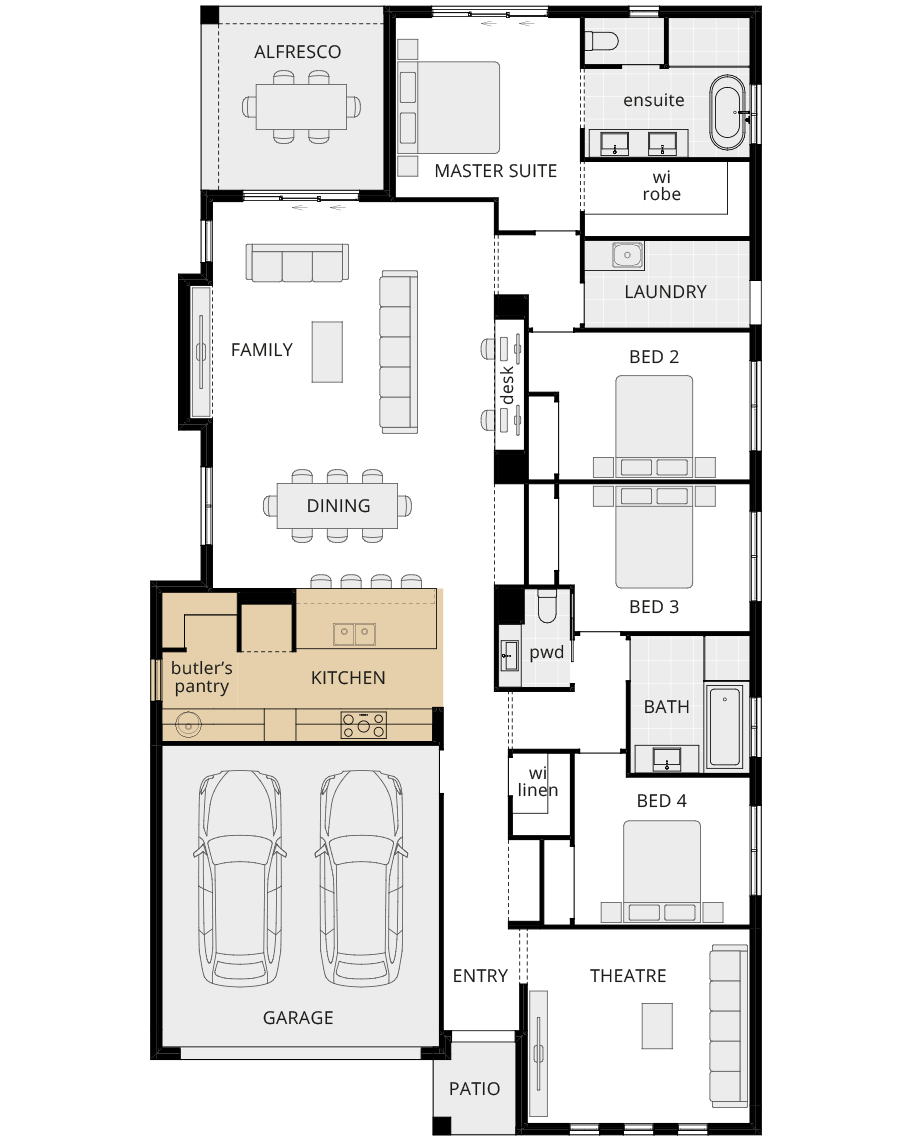
Enquiry
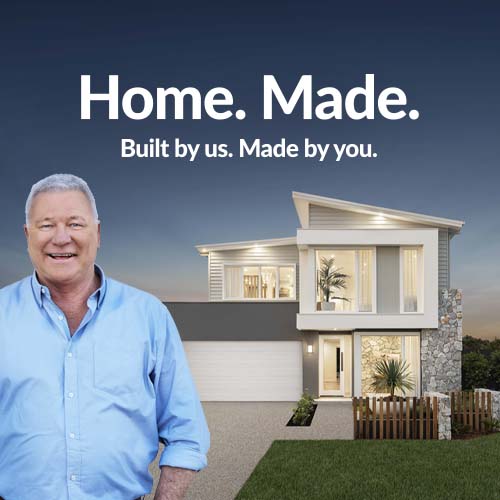
Request your FREE no obligation quote today!
Enquire about your favourite new home design today via the form or call one of our Building and Design Consultants on 1300 555 382 .
*Conditions apply. Note: If you're enquiring about Granny Flats, they are not offered as a stand-alone build. They are constructed at the same time as your main residence.
Virtual Tours
Inclusions
Googong
Your Building Journey
Keep reading and view our short videos, we'll explain everything about the building journey, from choosing the perfect design, through to handing over the keys to your dream home. We partner with you every step of the way.
Home Loans
We are here to help find you the right home loan so you can relax and really focus on the exciting stuff. MyChoice Home Loans removes the stress of finding your own finance, in particular construction loans - we make securing the funds for your dream home easy.
Be inspired by each turn of the page
Exploring all of our home designs is even easier with our range of digital brochures. Open the book and the door to your new home!



