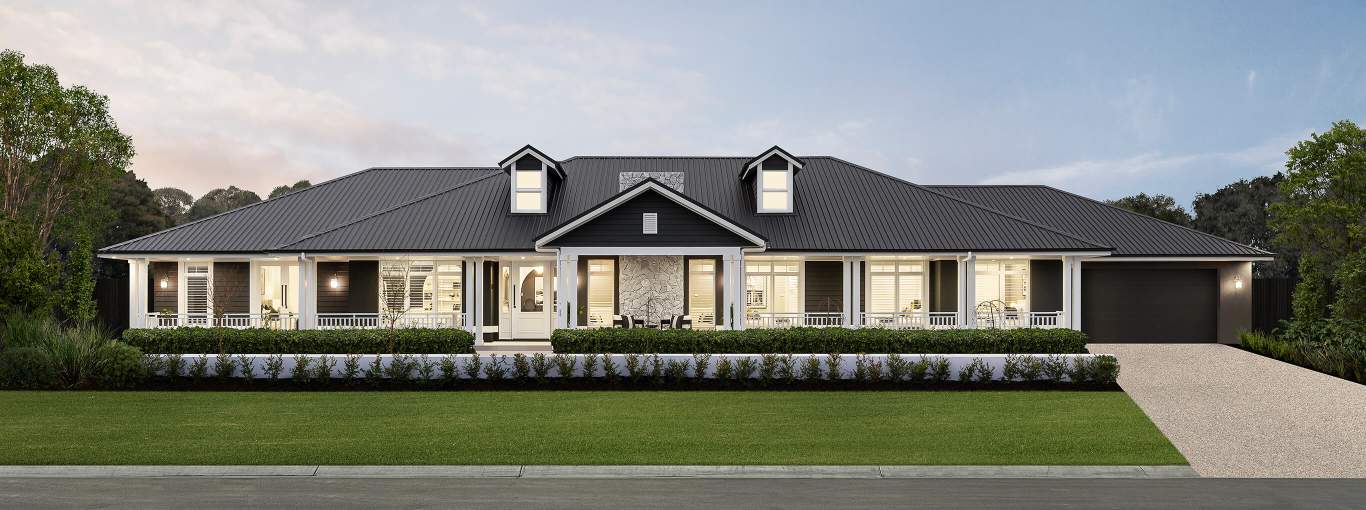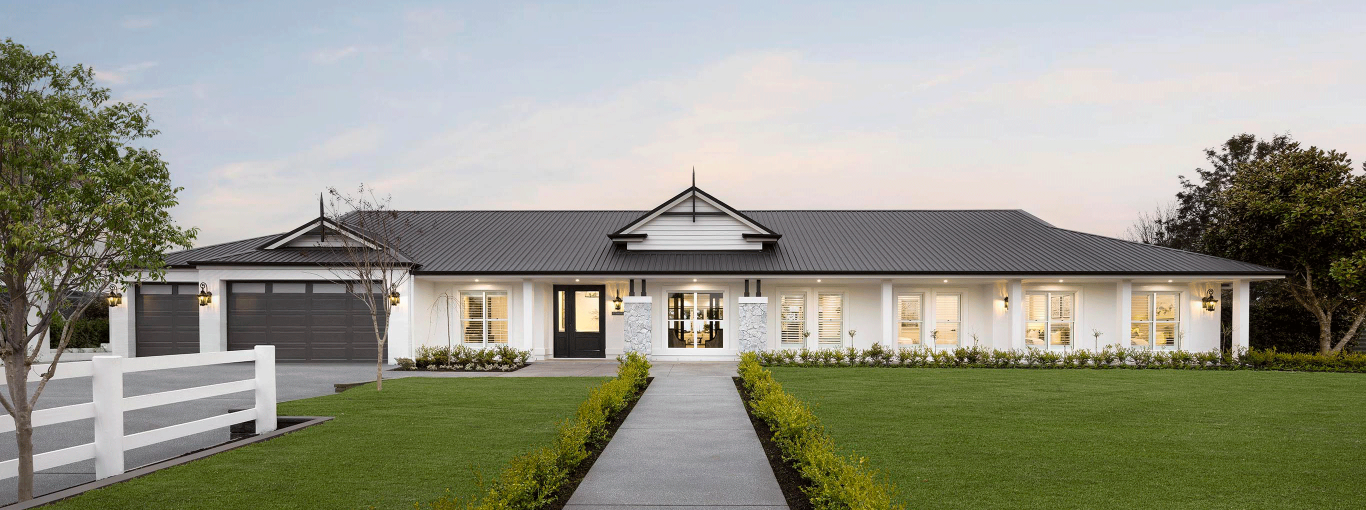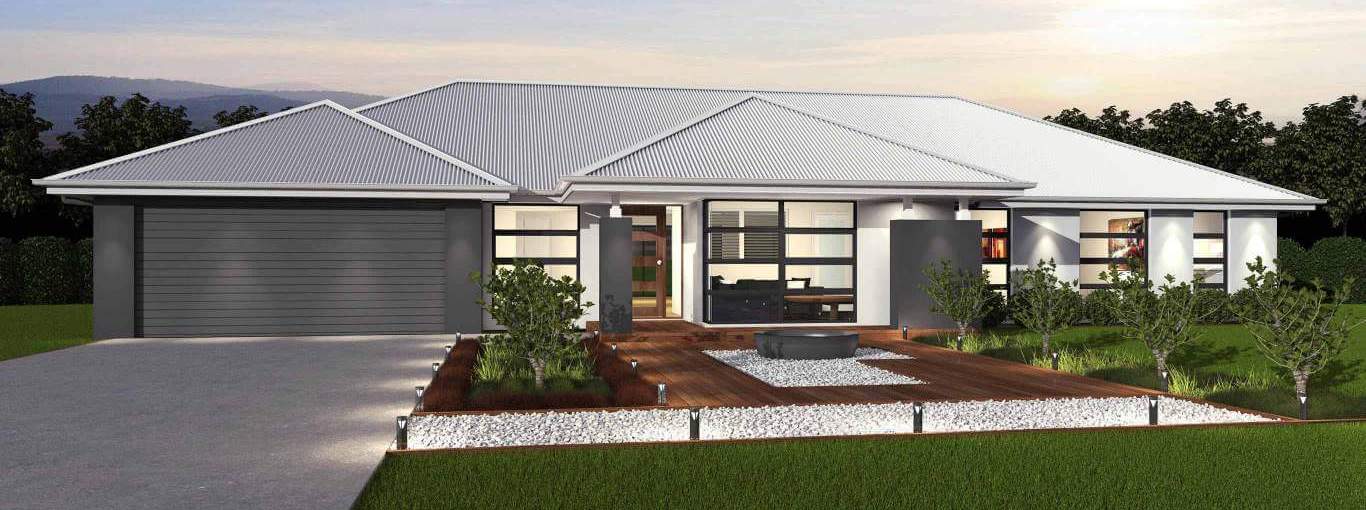Balmoral home plan - Extraordinary design for truly exceptional acreage living
This is country living at its finest, with all the space, luxury, and timeless architectural appeal of a modern acreage home. This perfect acreage design for blocks under 31m wide provides all the space and uncompromised open-plan living to connect the modern family. Relax and unwind in clever spaces throughout this home and enjoy the generous scale of every room to transform into your own private sanctuaries.
The master suite is your personal oasis where you can escape to a luxurious retreat offering an abundance of space, including two enormous walk-in robes and an ensuite with a bath to soak away the day.
The open plan of the central living area is the heart of the home, a place of connection, celebration, and endless entertainment. You will adore the well-positioned home theatre, living, dining and gourmet kitchen that overlooks the vistas of the great outdoors and the alfresco, connecting you with nature.
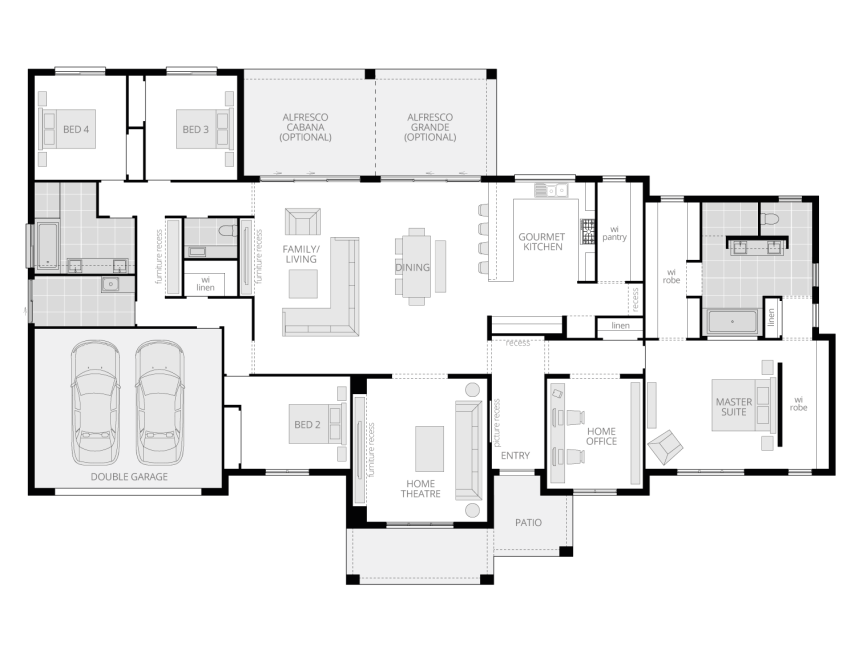
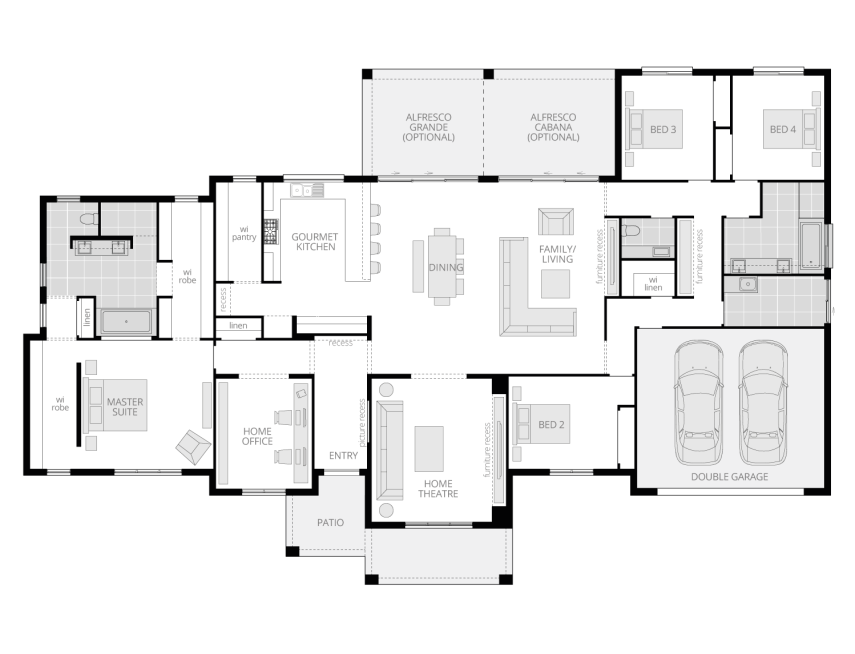
Room Dimensions
Additional Features
- Home Theatre
- Home Office
- Powder Room
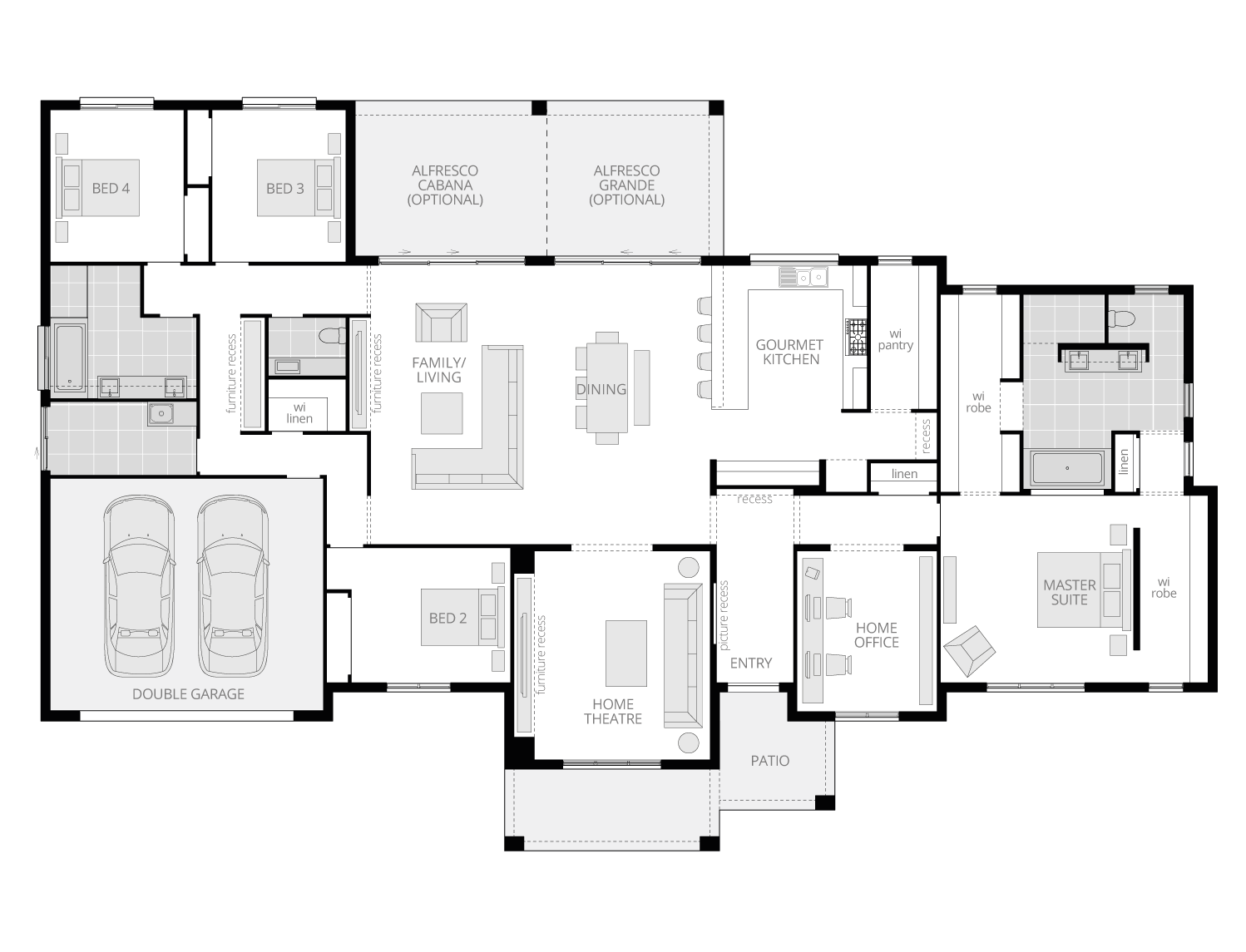
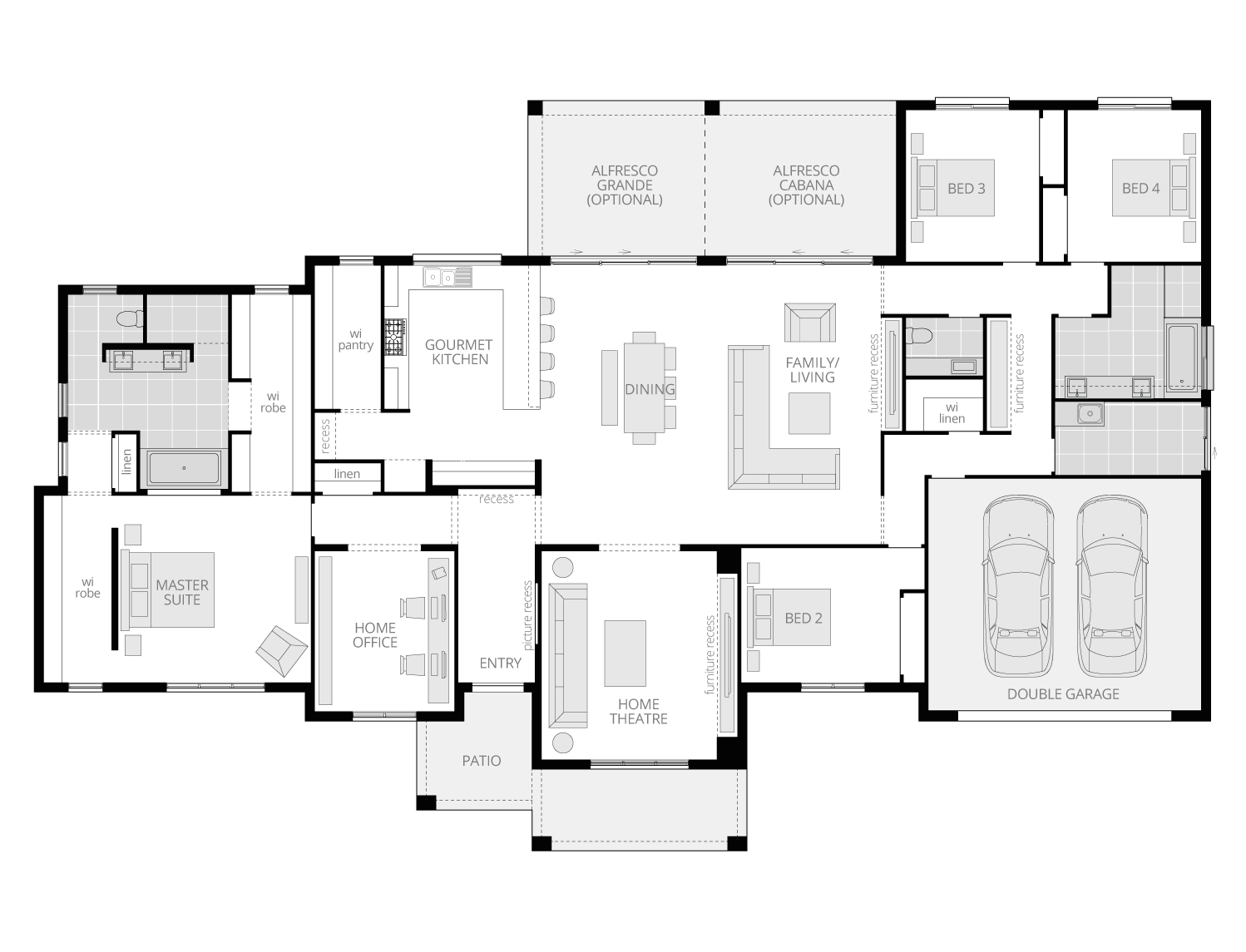
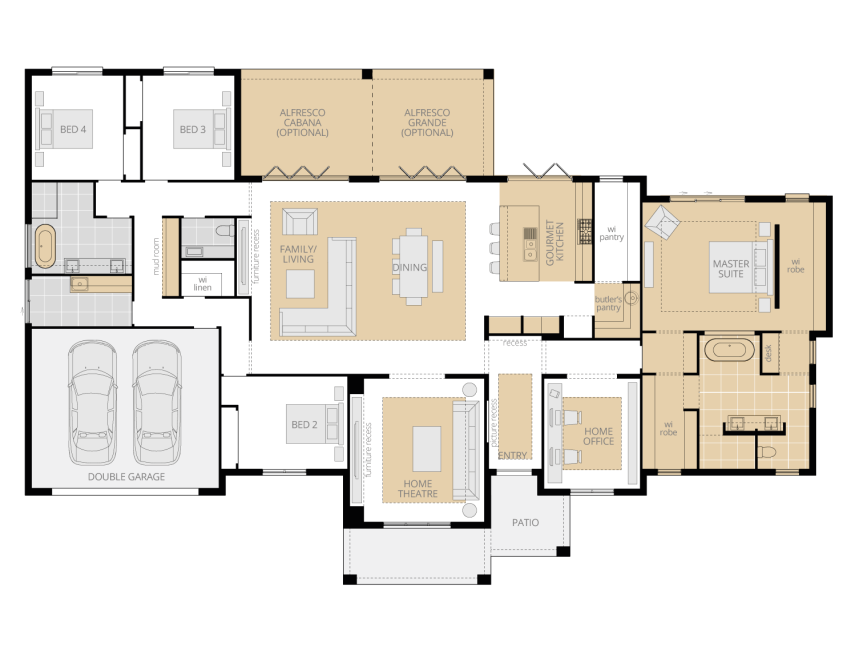
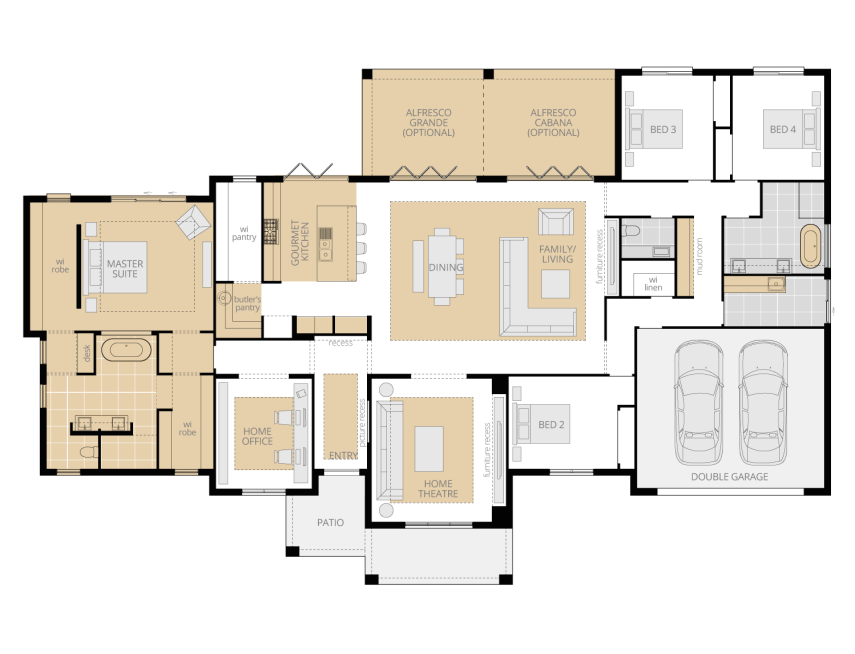
Room Dimensions
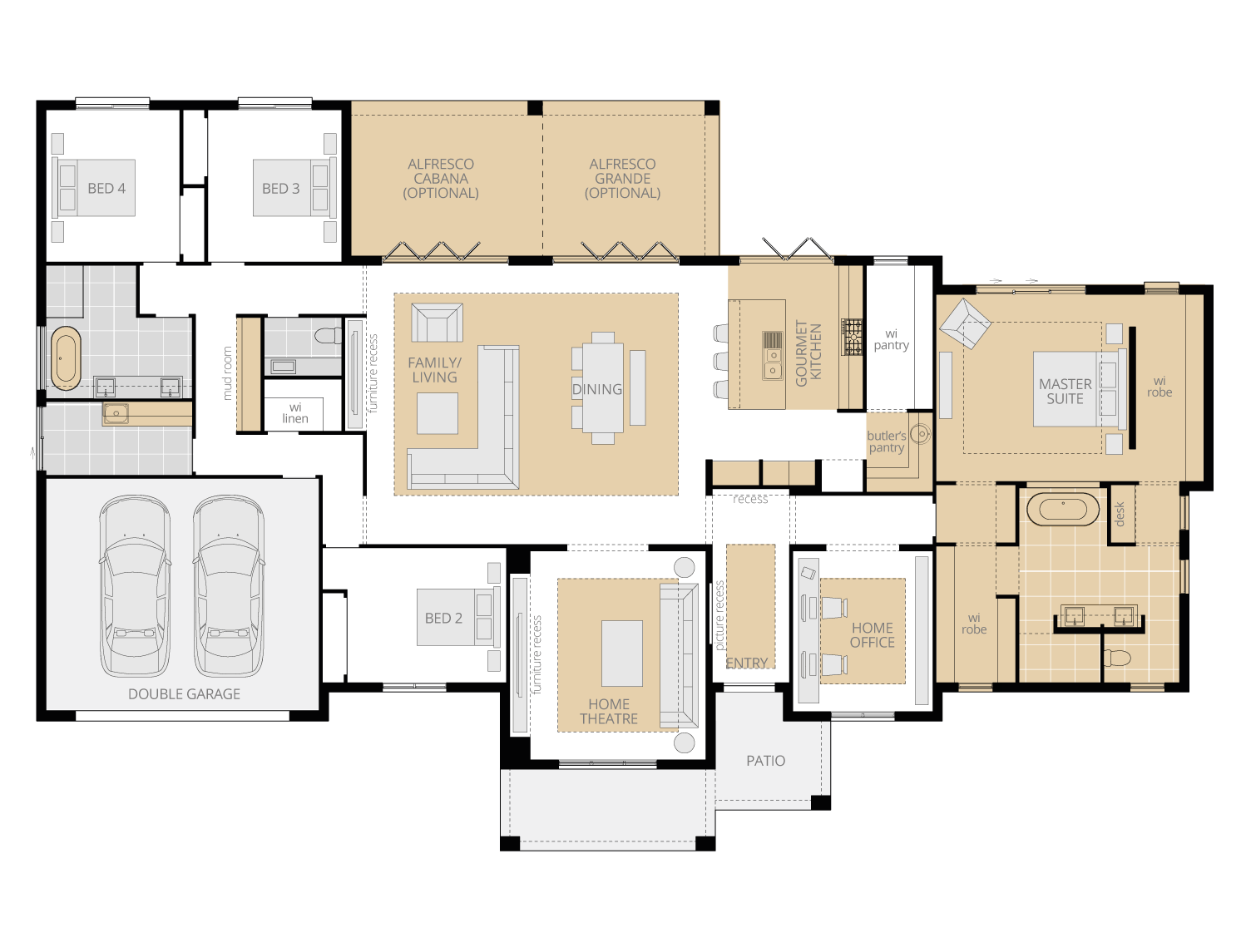
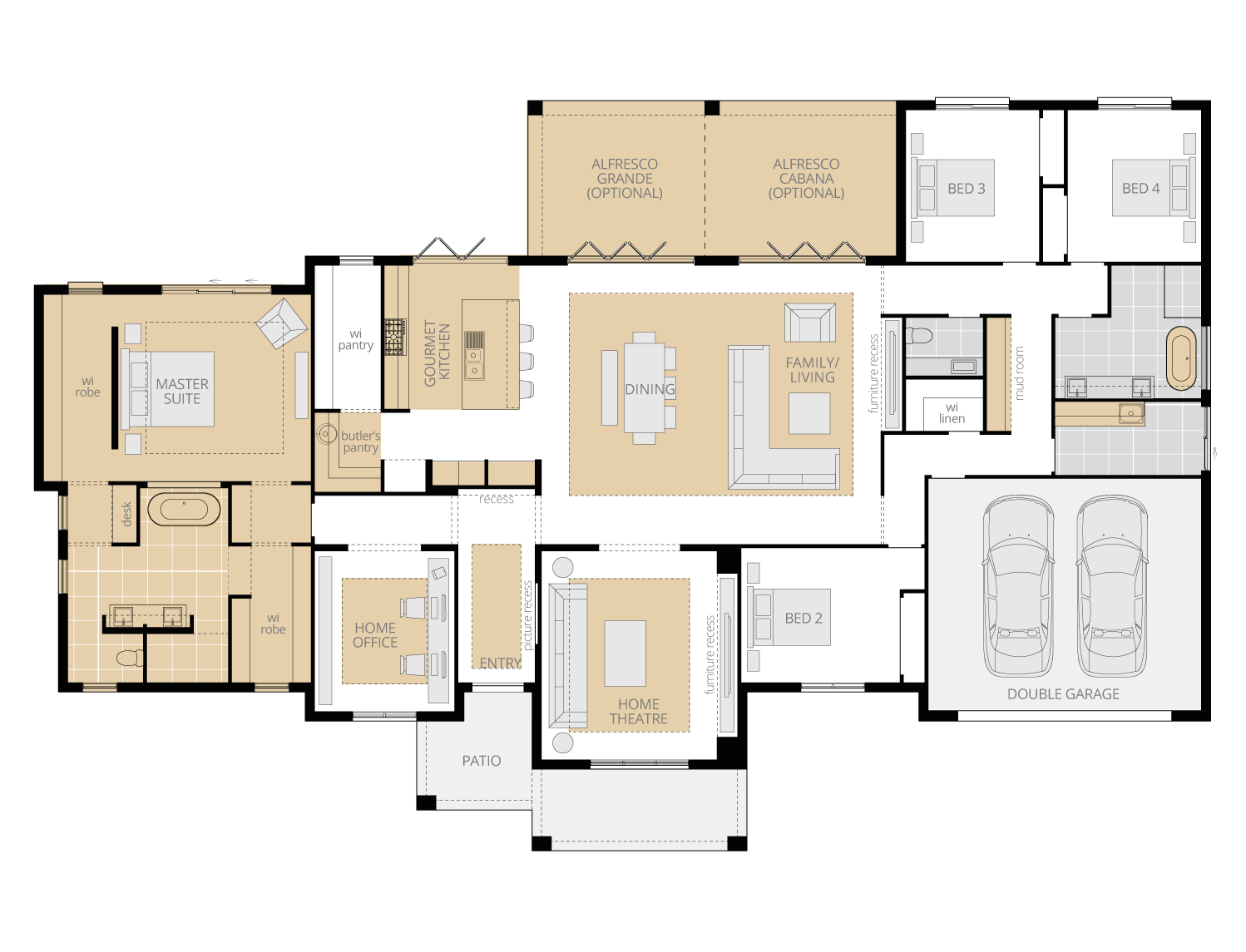
Enquiry

Request your FREE no obligation quote today!
Enquire about your favourite new home design today via the form or call one of our Building and Design Consultants on 1300 555 382 .
*Conditions apply. Note: If you're enquiring about Granny Flats, they are not offered as a stand-alone build. They are constructed at the same time as your main residence.
Inclusions
Your Building Journey
Keep reading and view our short videos, we'll explain everything about the building journey, from choosing the perfect design, through to handing over the keys to your dream home. We partner with you every step of the way.
Home Loans
We are here to help find you the right home loan so you can relax and really focus on the exciting stuff. MyChoice Home Loans removes the stress of finding your own finance, in particular construction loans - we make securing the funds for your dream home easy.























