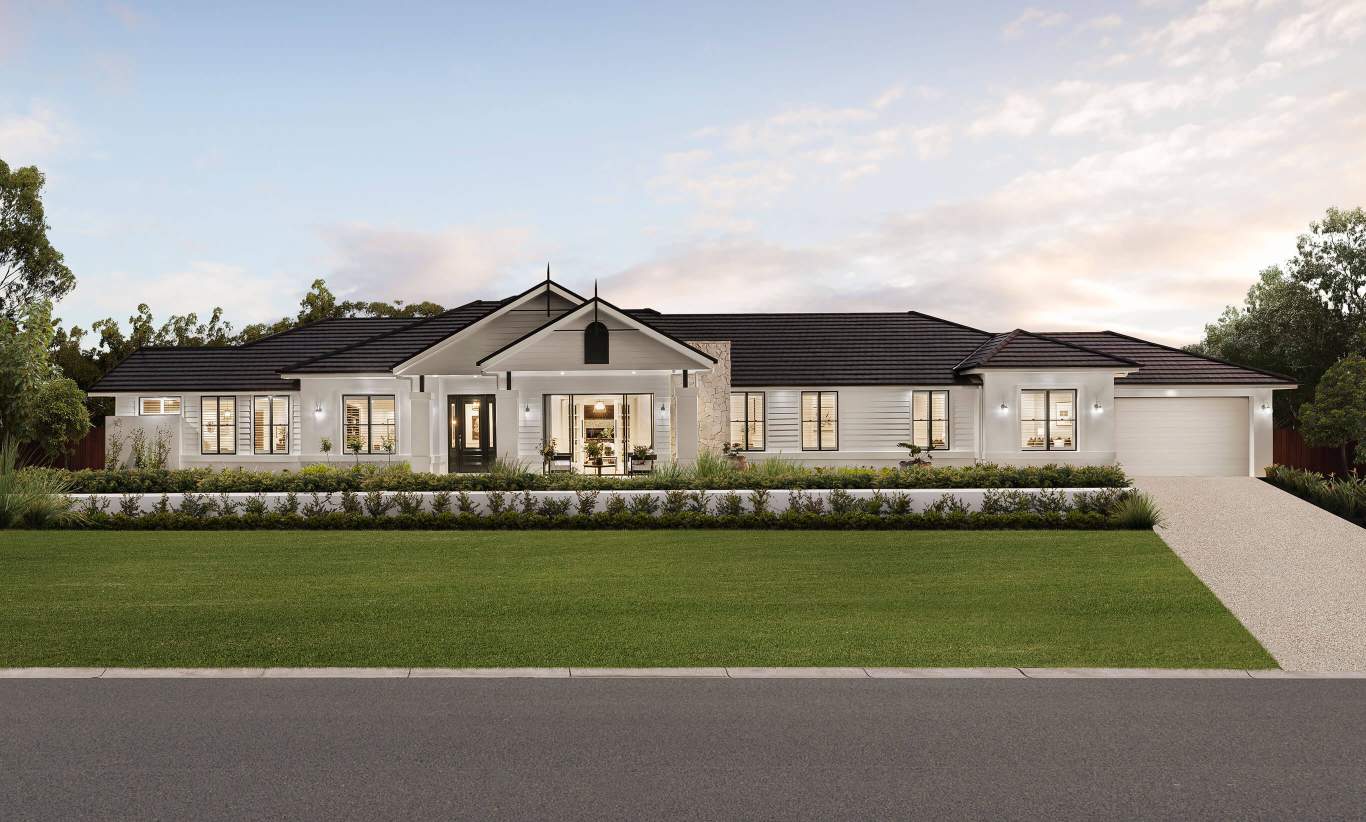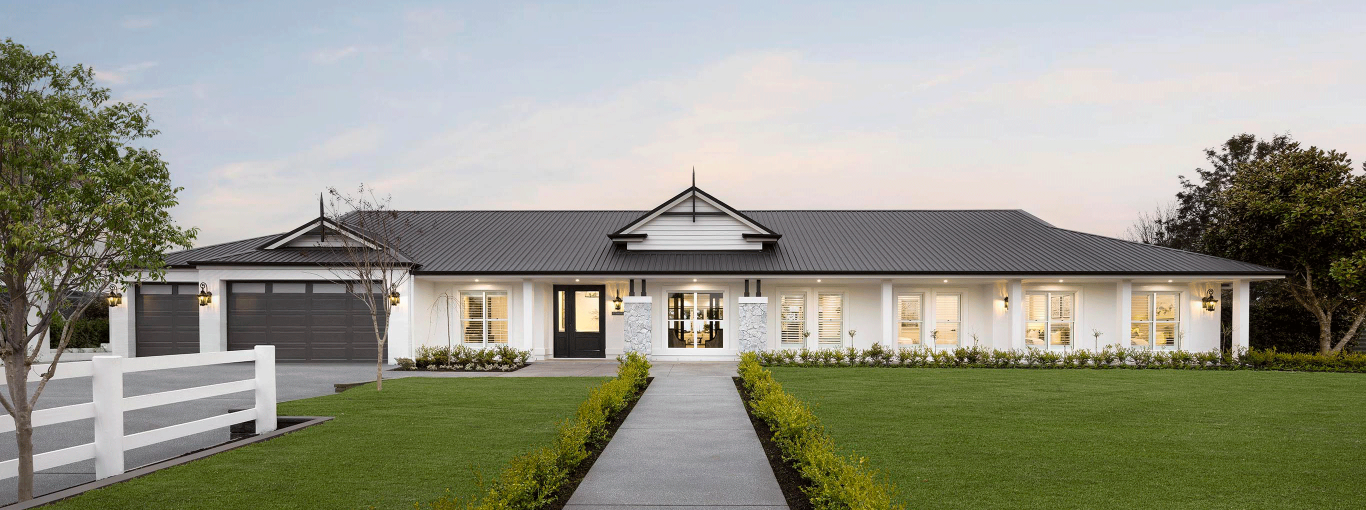Unsurpassed Elegance
With every space designed to inspire and enhance the way you live, the Hermitage is a home that will always be a symbol of everything your family has achieved together.
It’s here in the spacious, free-flowing areas of the Hermitage your family will create memories and share all the magic moments that make a house a home. Whether it’s just the closest family for a night on the lounge in the Home Theatre, sharing a movie and popcorn, or a special occasion with a crowd of friends and family, the Hermitage is the perfect setting.
The Hermitage exudes welcome and makes family and friends want to linger. Naturally, the heart of the home is the airy and light-filled family/living and dining zone which opens to the inviting optional alfresco to create a spacious indoor/outdoor area. The stunning gourmet kitchen, with its wide stretches of bench space, is a sanctuary for long chats over cups of tea, a hub for busy mornings and the nerve centre for creating delicious family meals.
The master suite in the Hermitage is of Hollywood proportions, with its spacious sleeping zone, luxurious walk-in robe and resort-style ensuite with double basin, bath and shower. There’s also an adjacent study nook. Meanwhile, the kids are happy on the other side of the house with a wing they can truly call their own, complete with a large activity room, three bedrooms and a generous family bathroom.
Floor Plans


Room Dimensions
Additional Features
- Home Theatre
- Children's Activity
- Home Office
- Study
- Butler's Pantry
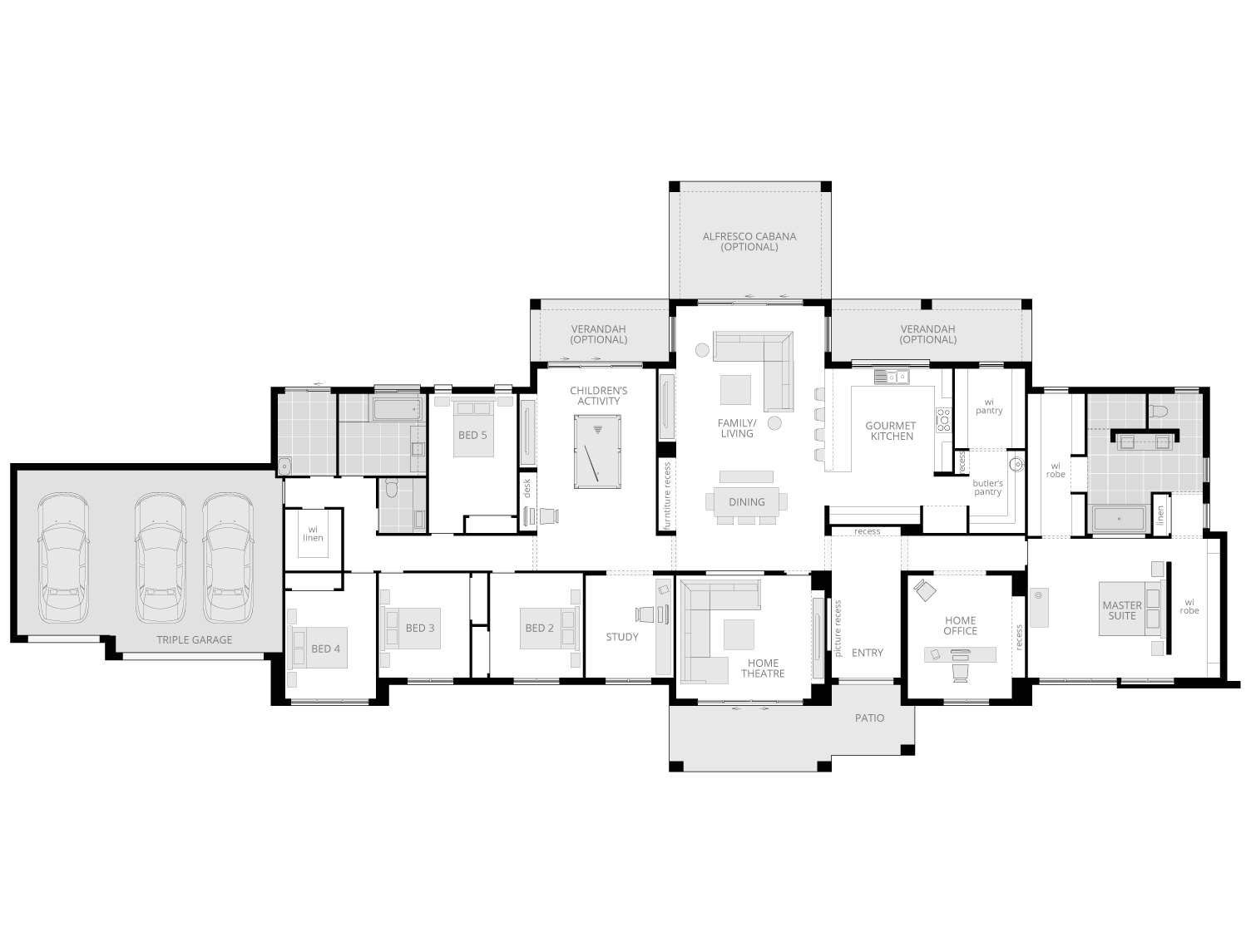
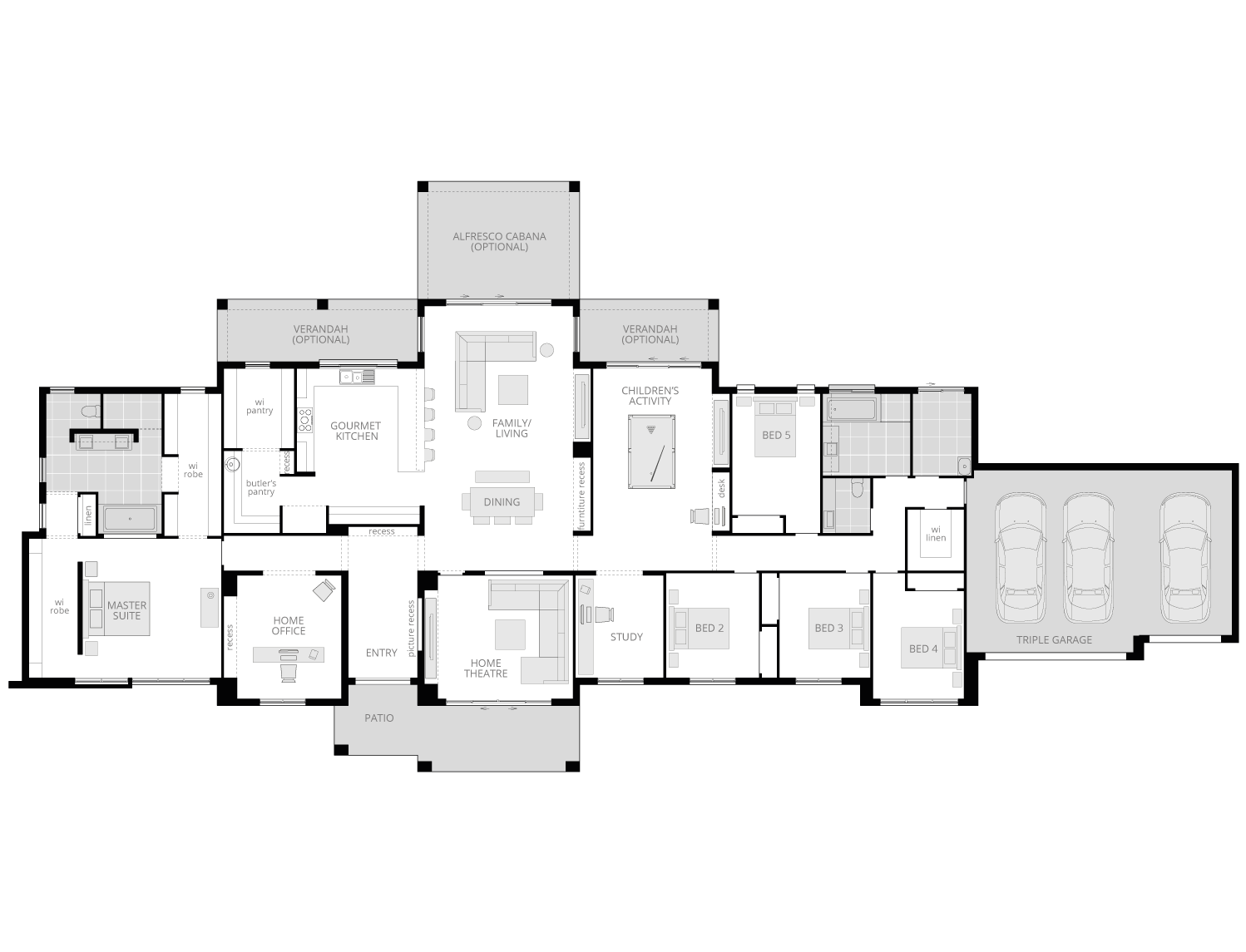


Room Dimensions
Additional Features
- Home Theatre
- Children's Activity
- Home Office
- Study
- Butler's Pantry
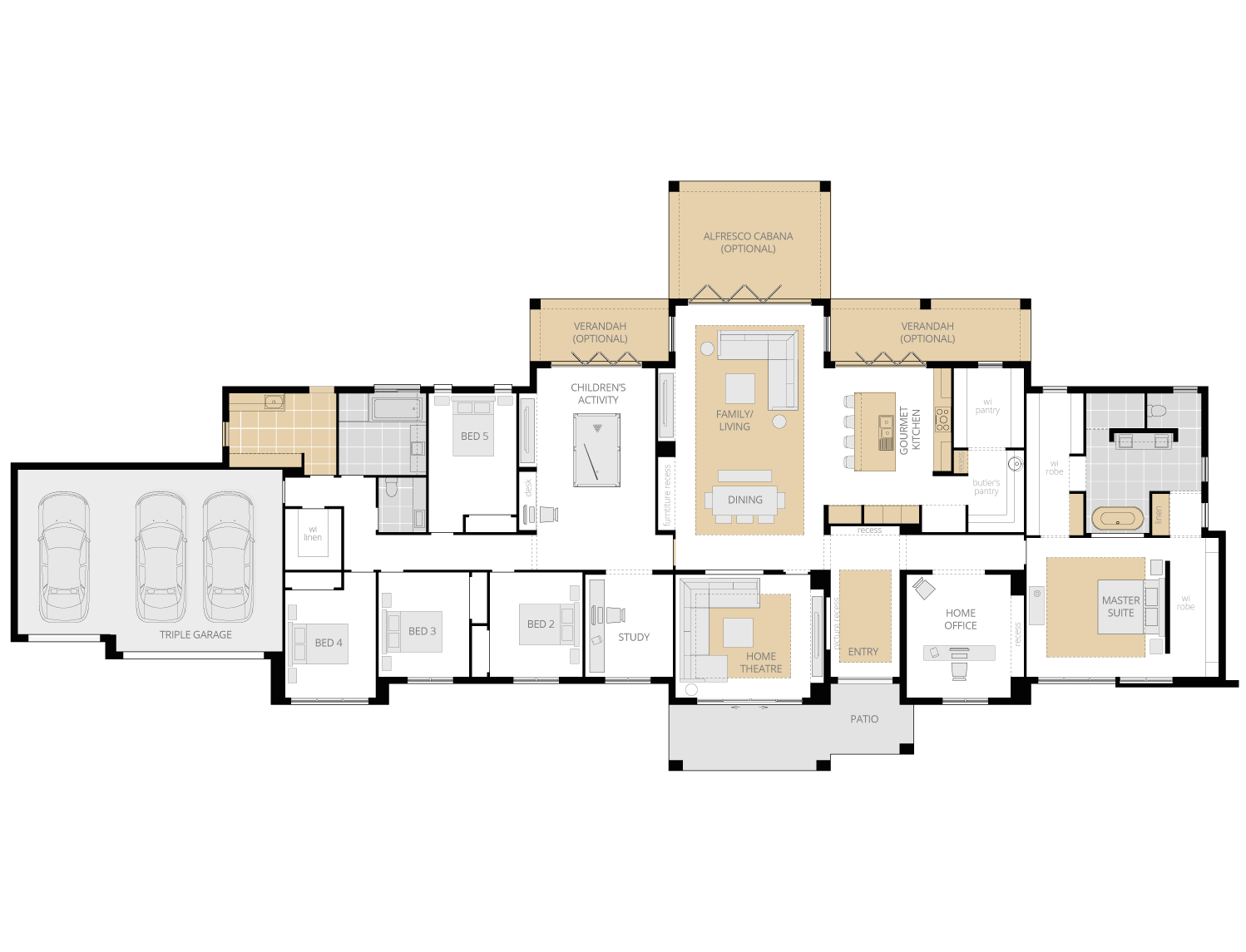
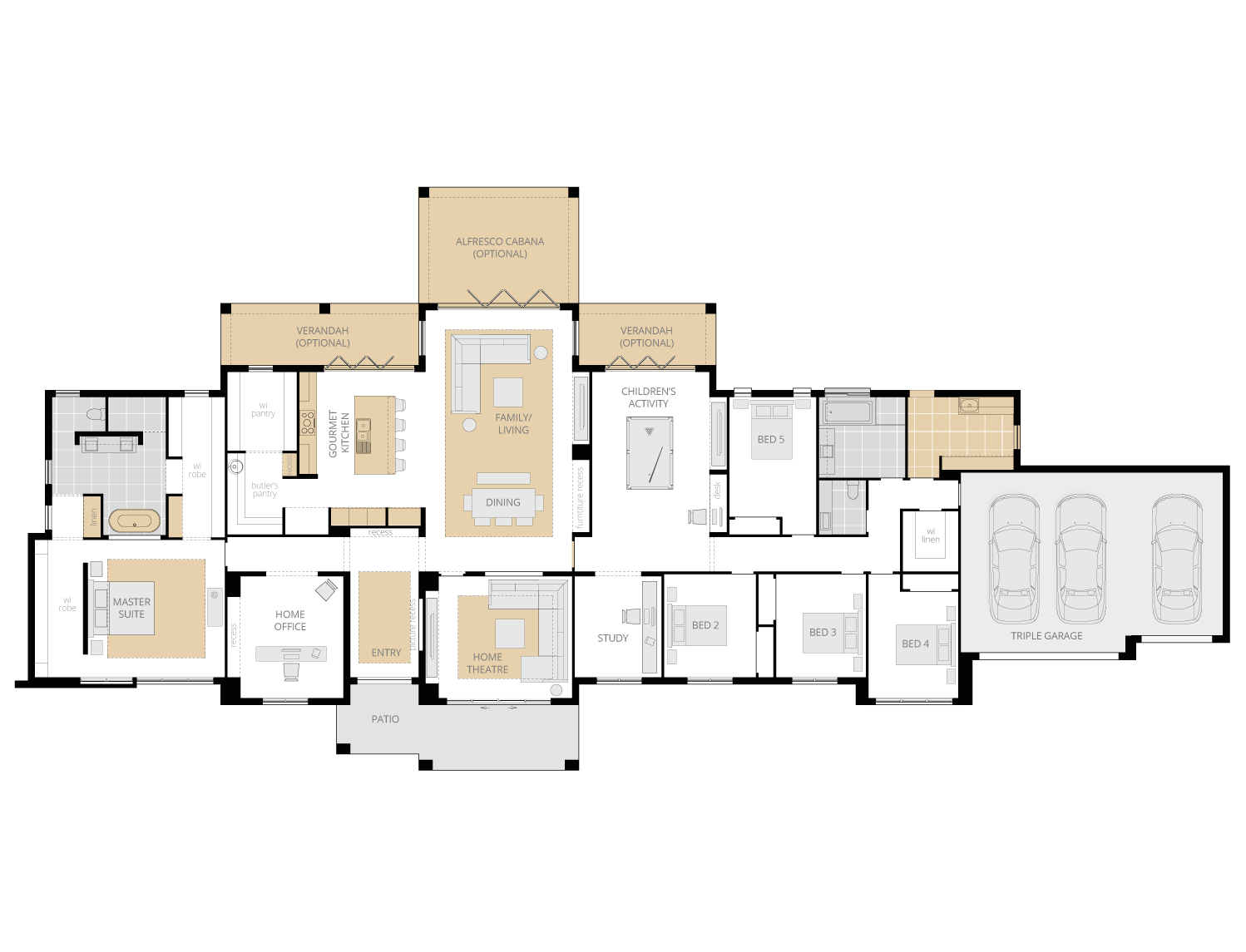


Room Dimensions
Additional Features
- Home Theatre
- Children's Activity
- Home Office
- Study Nook
- Butler's Pantry
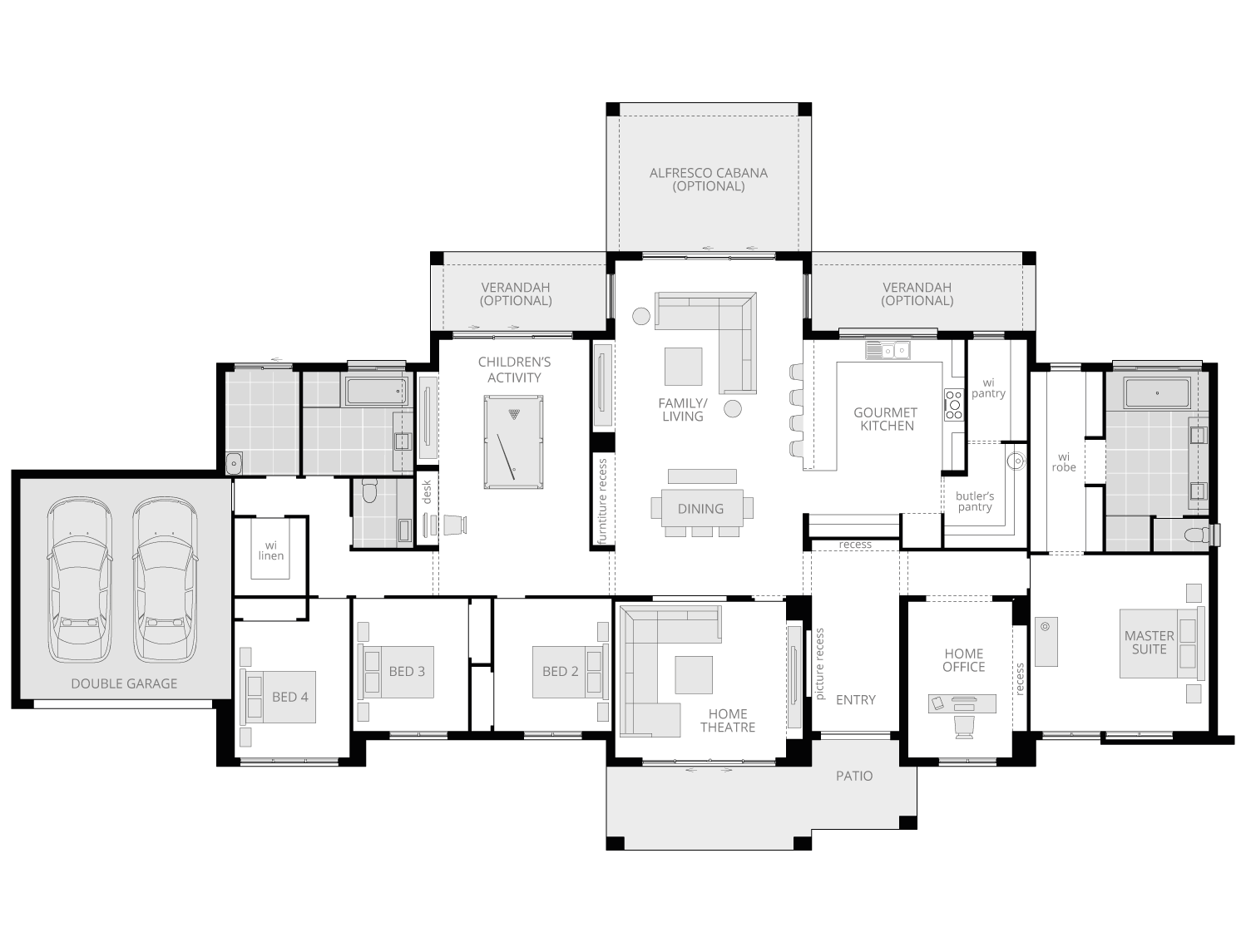
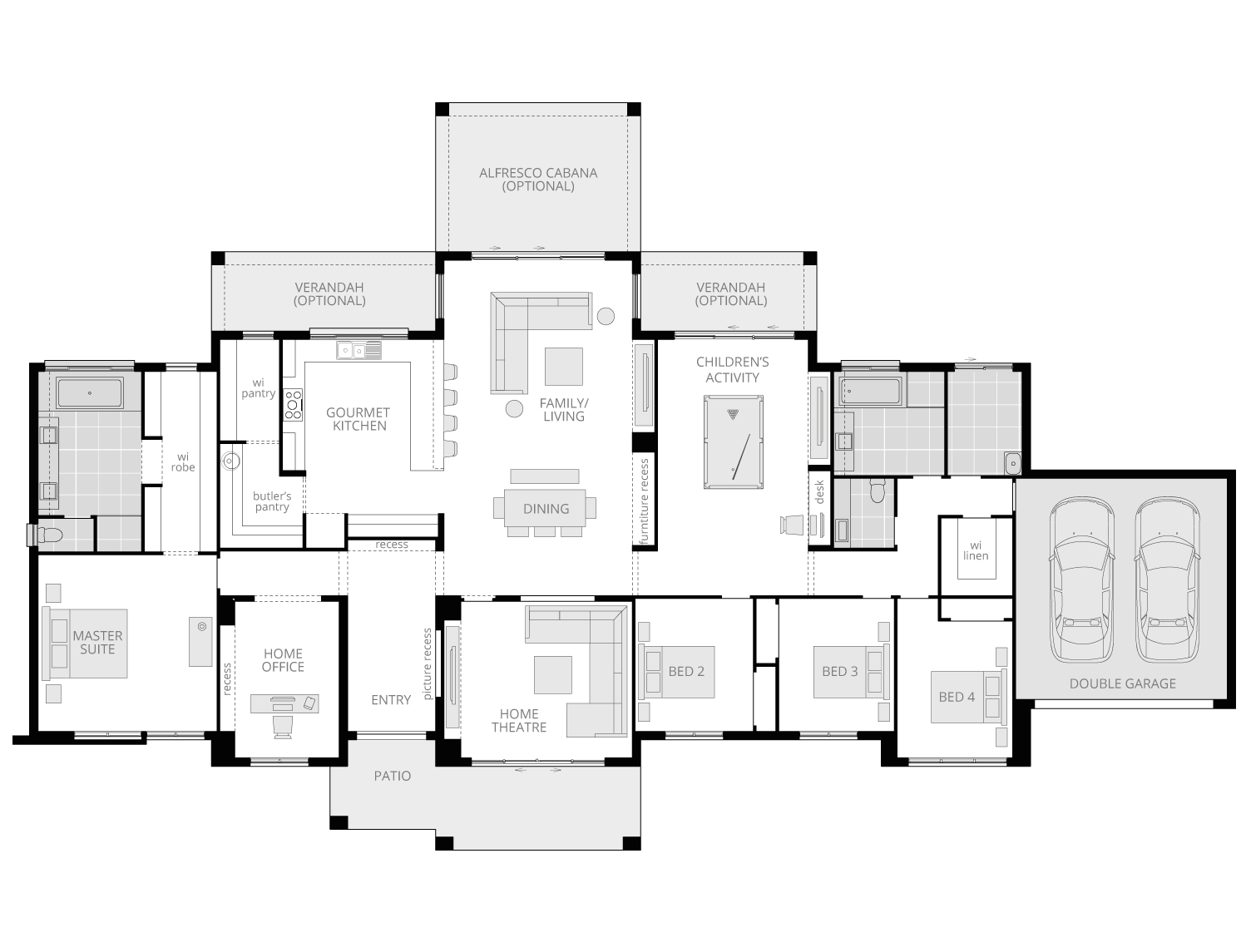


Room Dimensions
Additional Features
- Home Theatre
- Children's Activity
- Home Office
- Butler's Pantry
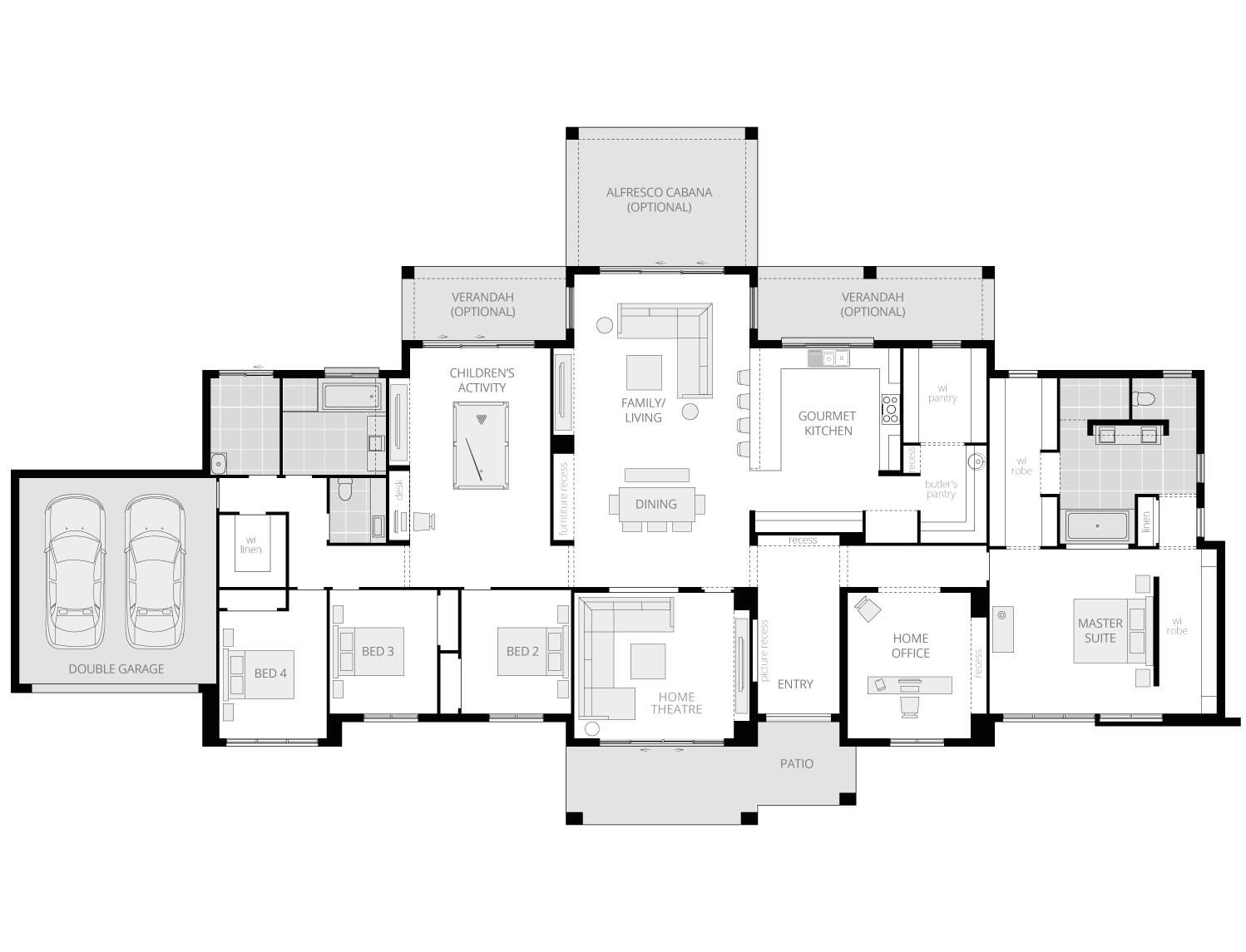
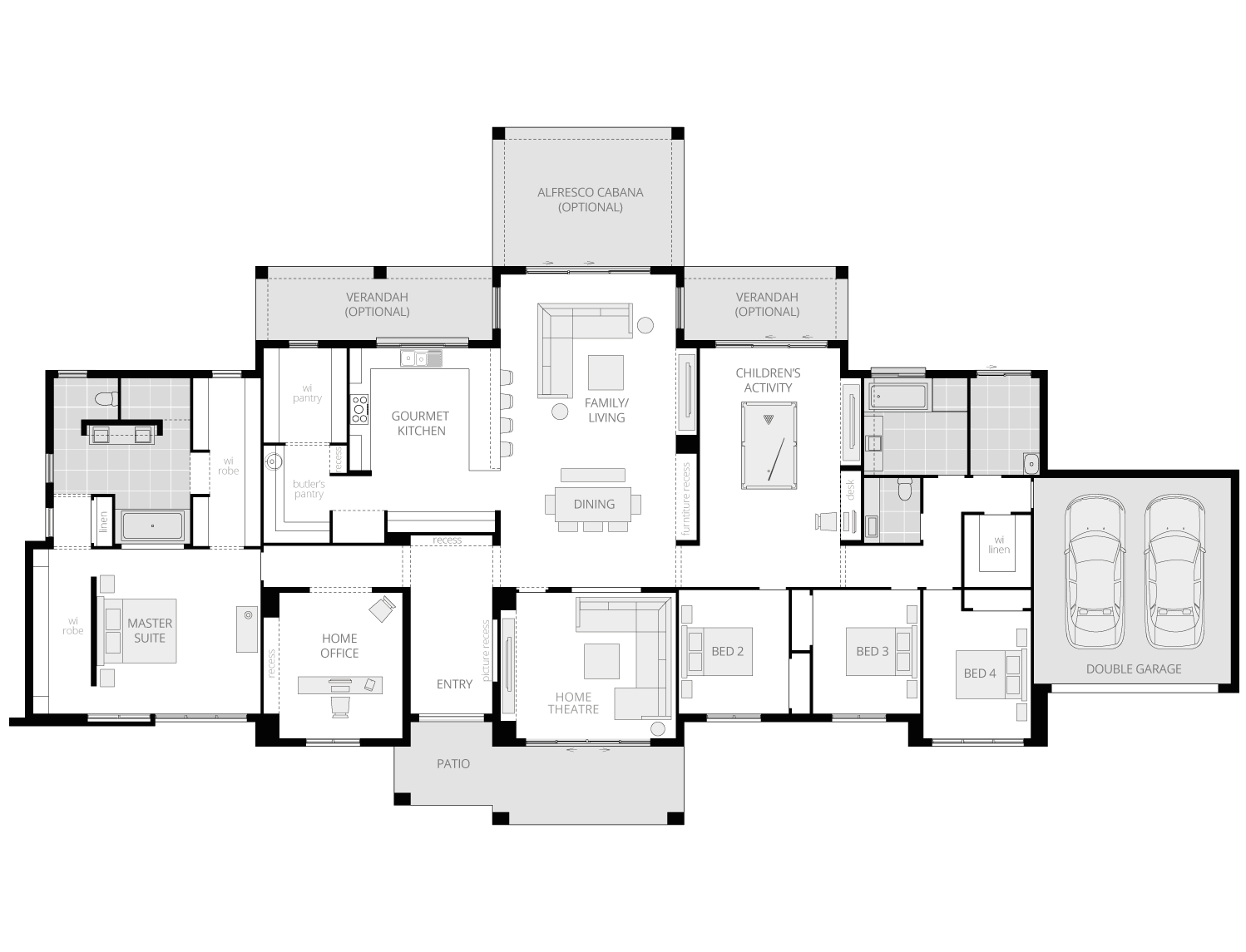


Room Dimensions
Additional Features
- Home Theatre
- Children's Activity
- Home Office
- Study Nook
- Butler's Pantry
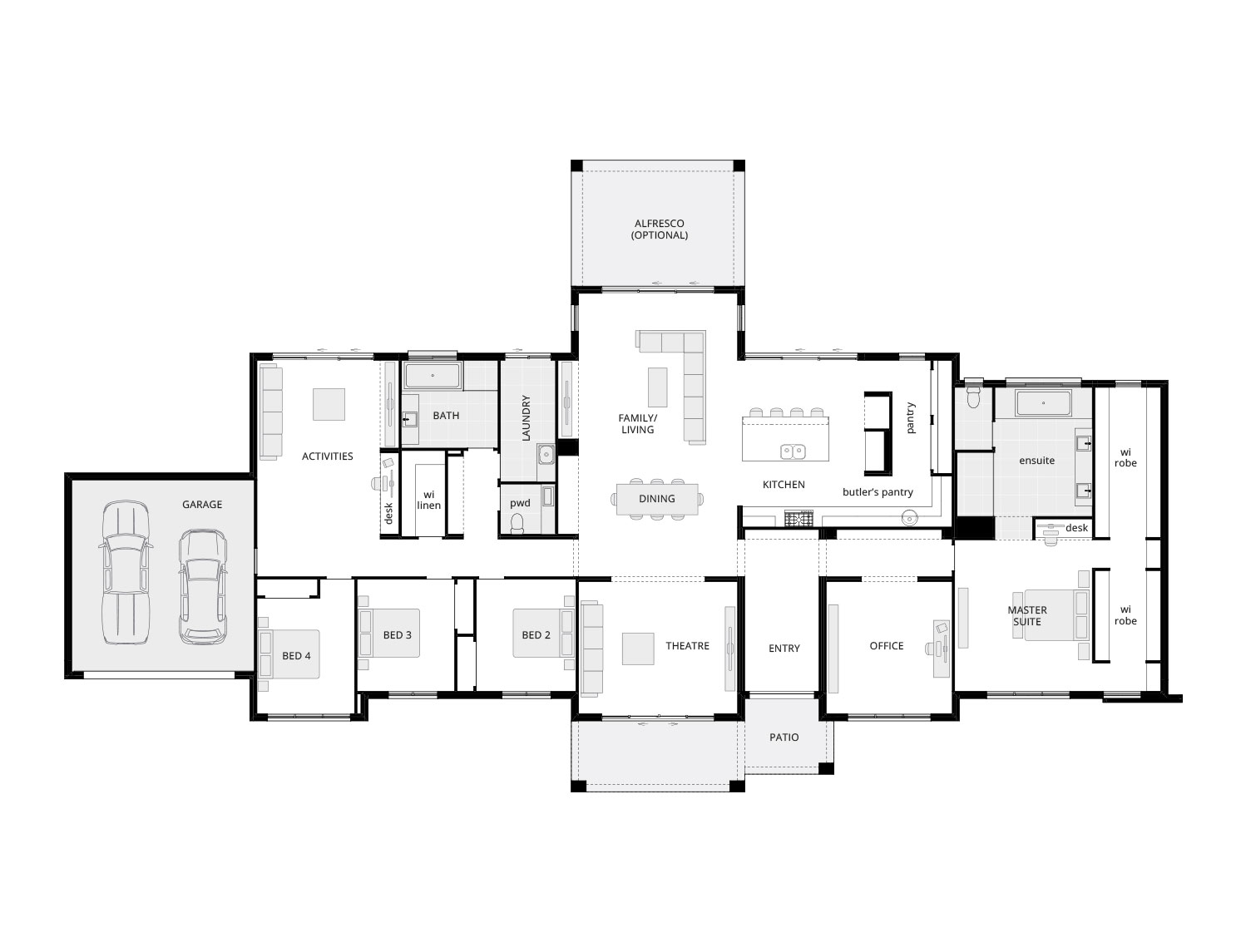
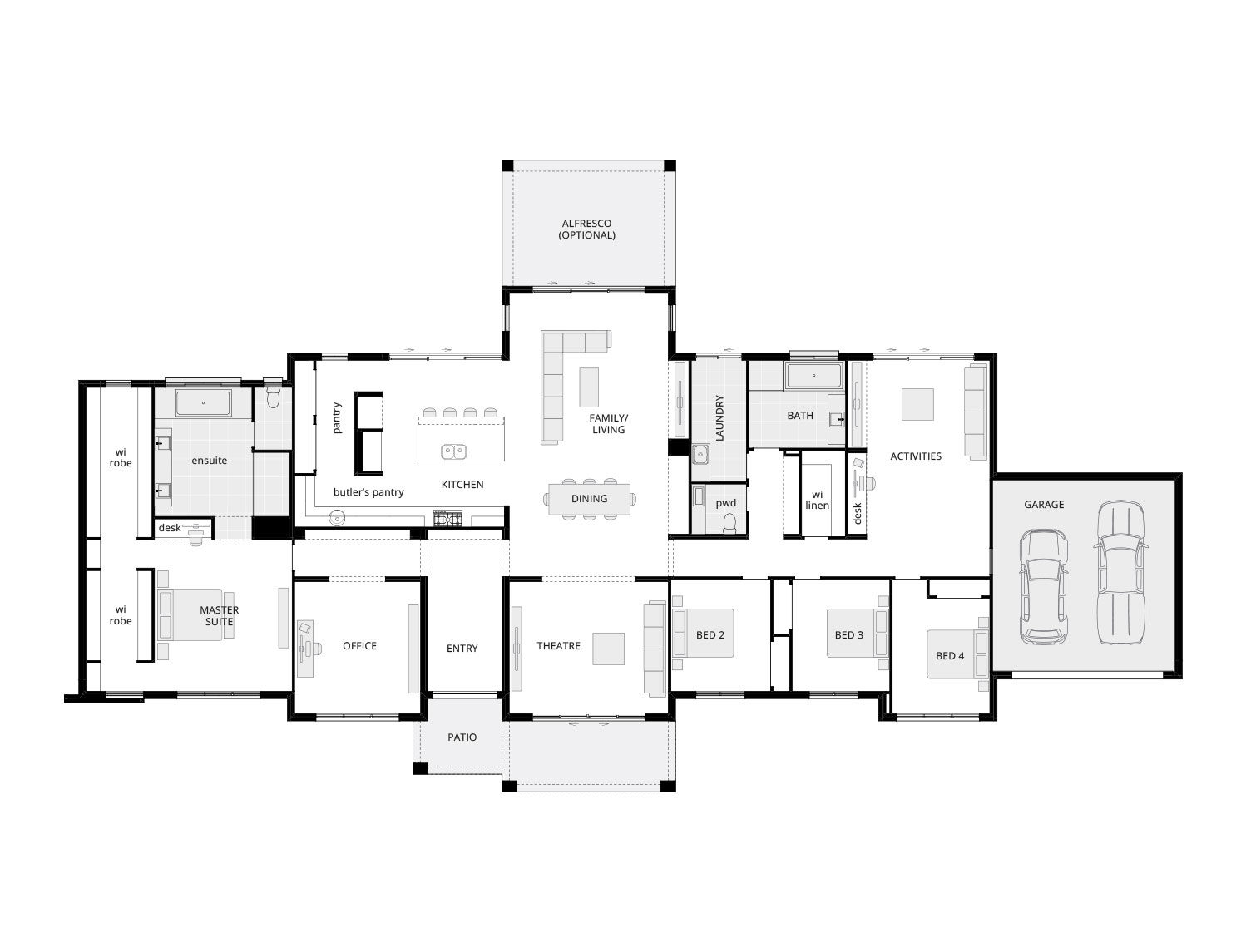


Room Dimensions
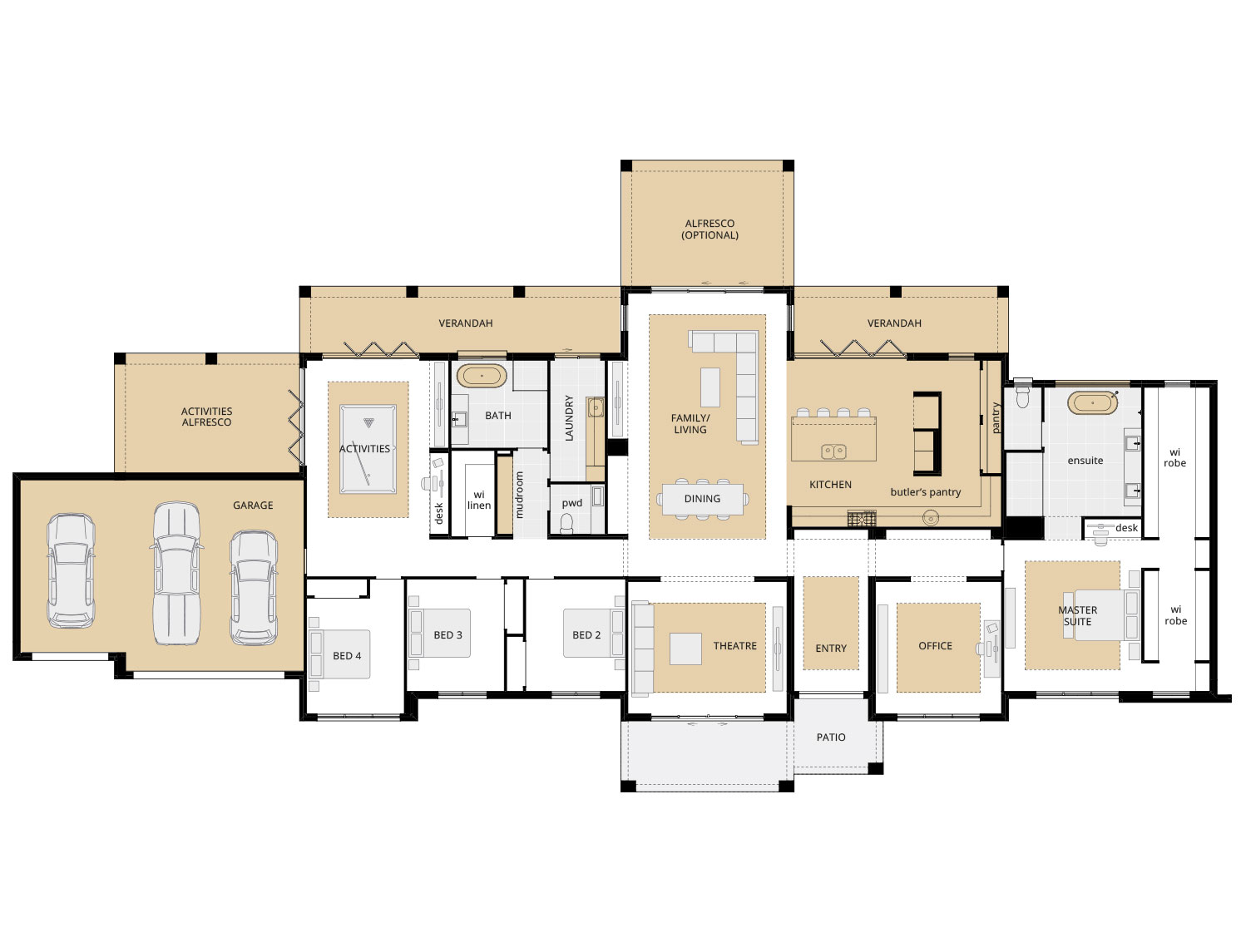
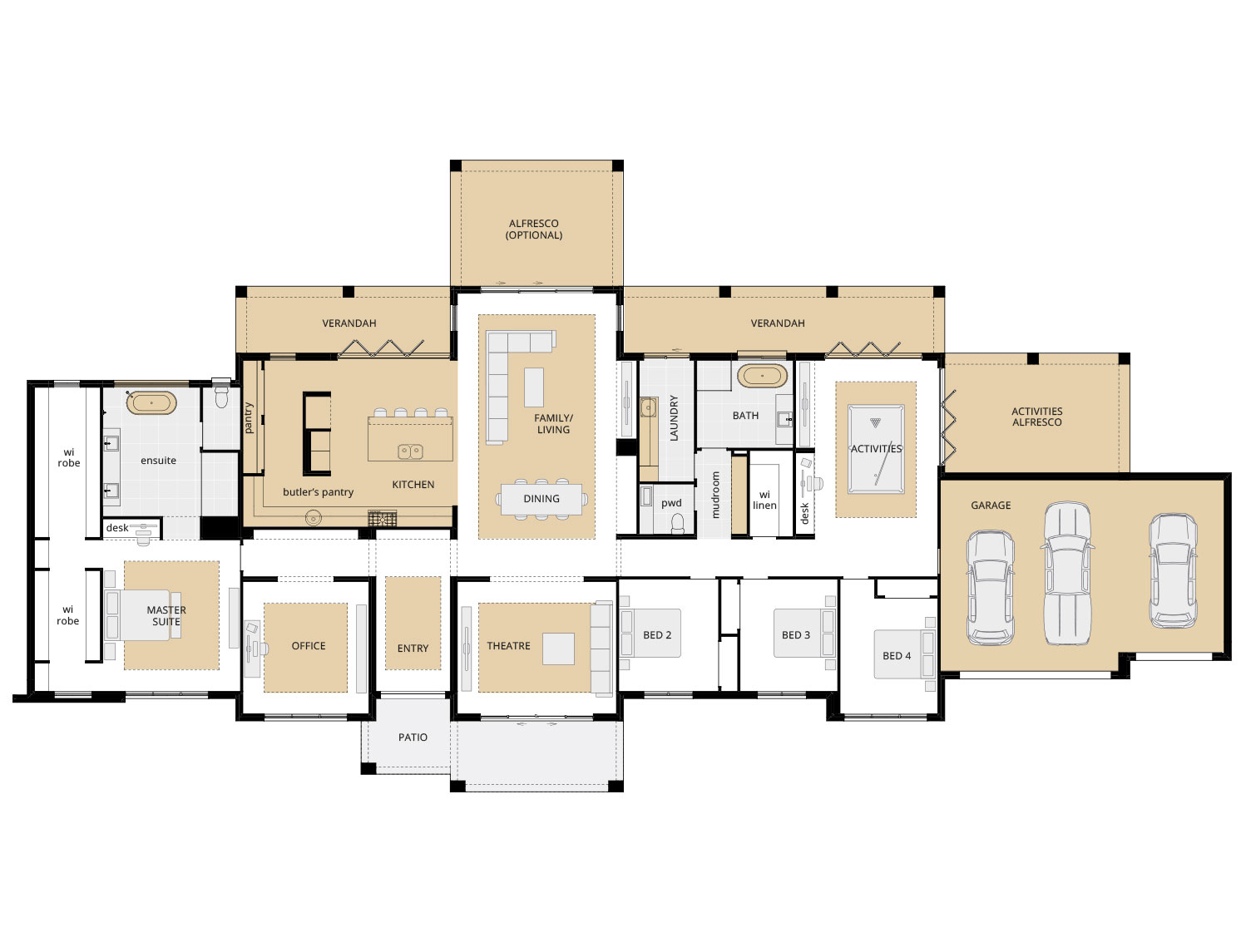


Room Dimensions
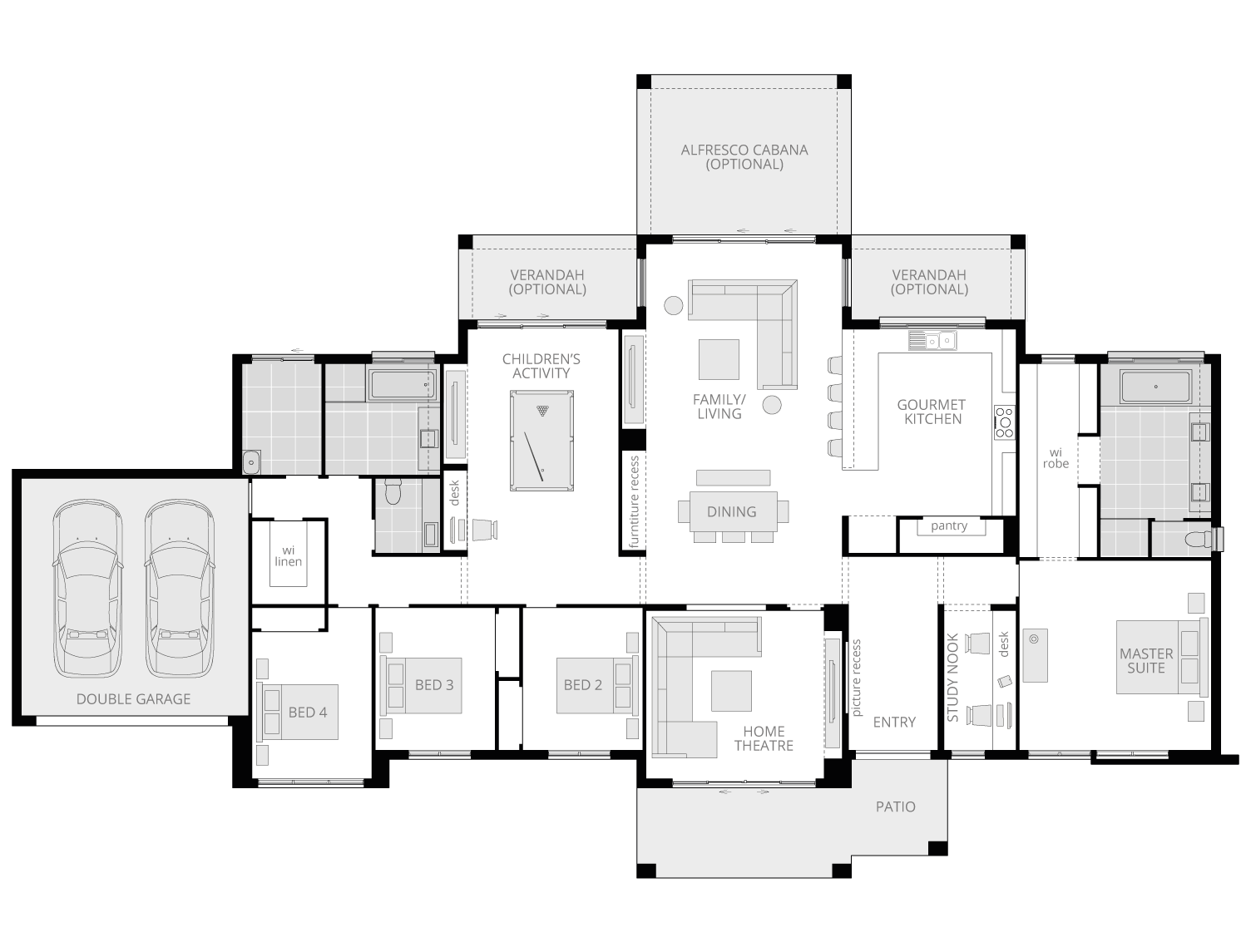
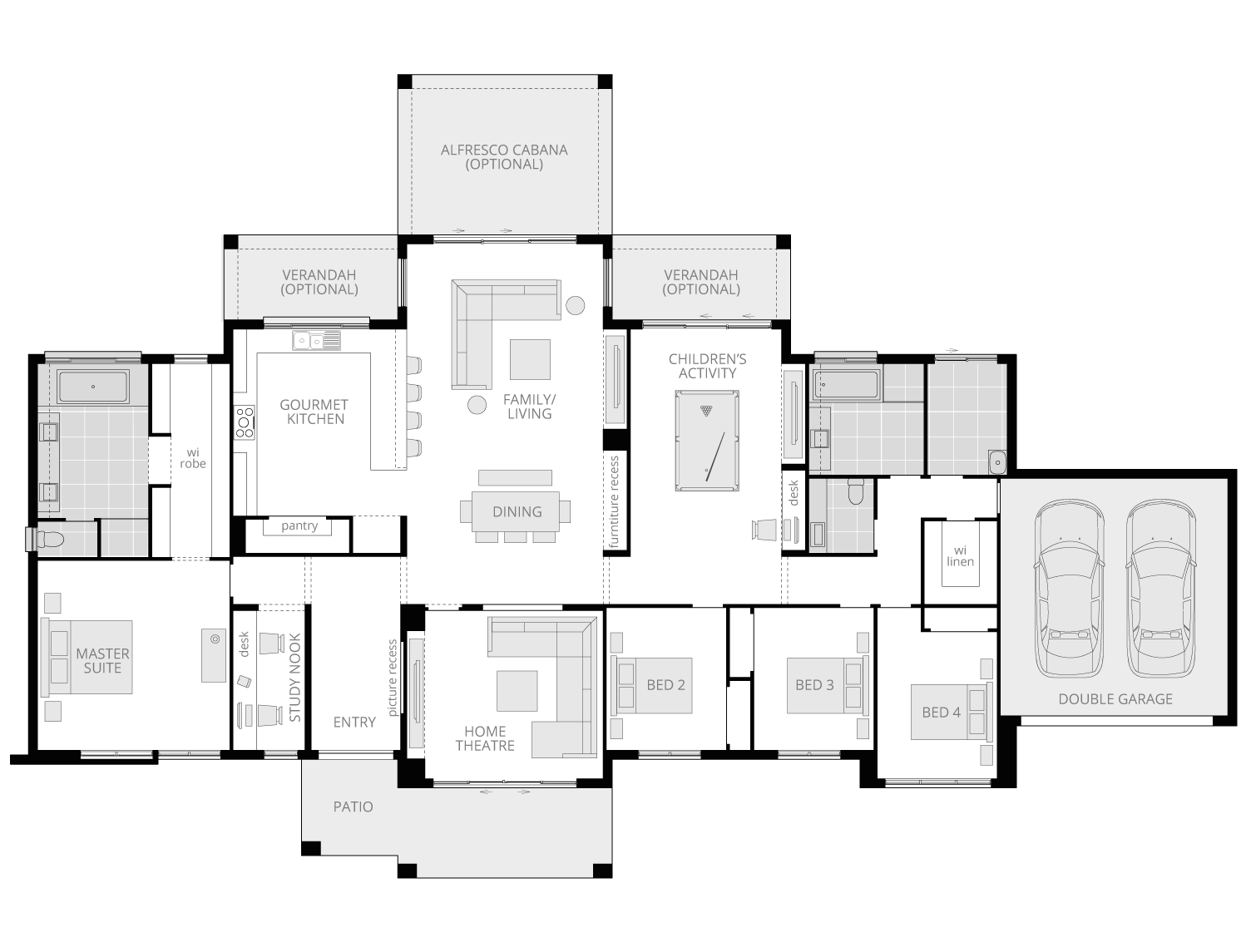
Enquiry

Request your FREE no obligation quote today!
Enquire about your favourite new home design today via the form or call one of our Building and Design Consultants on 1300 555 382 .
*Conditions apply. Note: If you're enquiring about Granny Flats, they are not offered as a stand-alone build. They are constructed at the same time as your main residence.
Virtual Tours
Inclusions
Building and Design Consultants - HomeWorld Thornton
Building and Design Consultants - HomeWorld Box Hill
Hermitage Grande Encore
We’ve got answers
At McDonald Jones, we do everything we can to make the building process easy for you. We’ve put together some information on the most common questions we’re asked by our home buyers. Hopefully these will answer your questions and help you make some decisions.
The Strength of Steel
Don't risk your biggest investment! Build with the single and double storey steel frame experts - McDonald Jones, Supaloc and TrueCore. Our Supaloc steel frames and trusses incorporating TrueCore steel come with a 50-year structural warranty* and are 100% termite-proof.




























