Modern living at its finest
Offering an oasis away from a busy life, the Bayswater combines all the essential elements of modern living to deliver a retreat where everyone can relax in the comfort of home. Living spaces are located towards the front of the home, while the spacious master suite opens to the backyard, providing a true sanctuary. Complete with a decadent ensuite and Hollywood-style walk-in robe, this parent’s retreat is a perfect escape at the end of the day.
Featuring plenty of space for the family, with three bedrooms and a large family bathroom, the central living areas, activities and theatre create multiple communal zones. The stunning gourmet kitchen with generous bench space takes pride of place in an open plan. It provides the ideal setting for gathering, overlooking the alfresco as an extended entertainment area. The unique design of the Bayswater unlocks endless possibilities for your family’s everyday lives, with a range of sizes to suit your block.
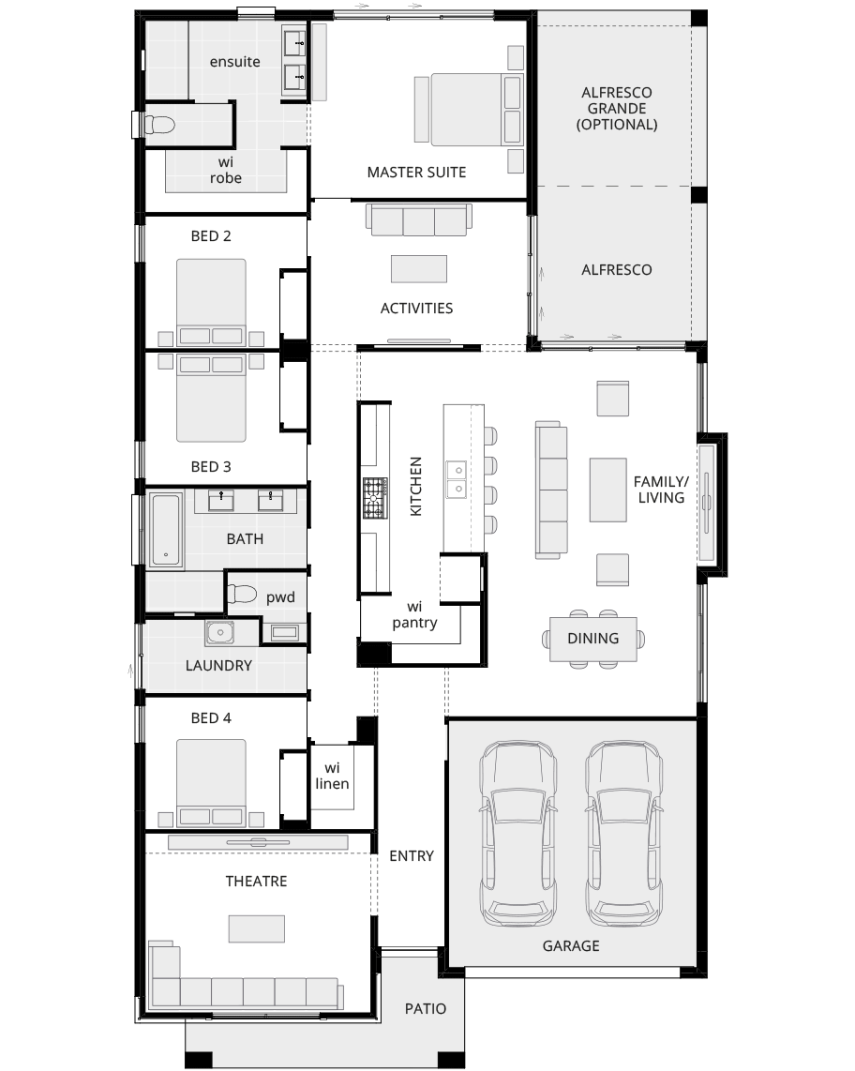
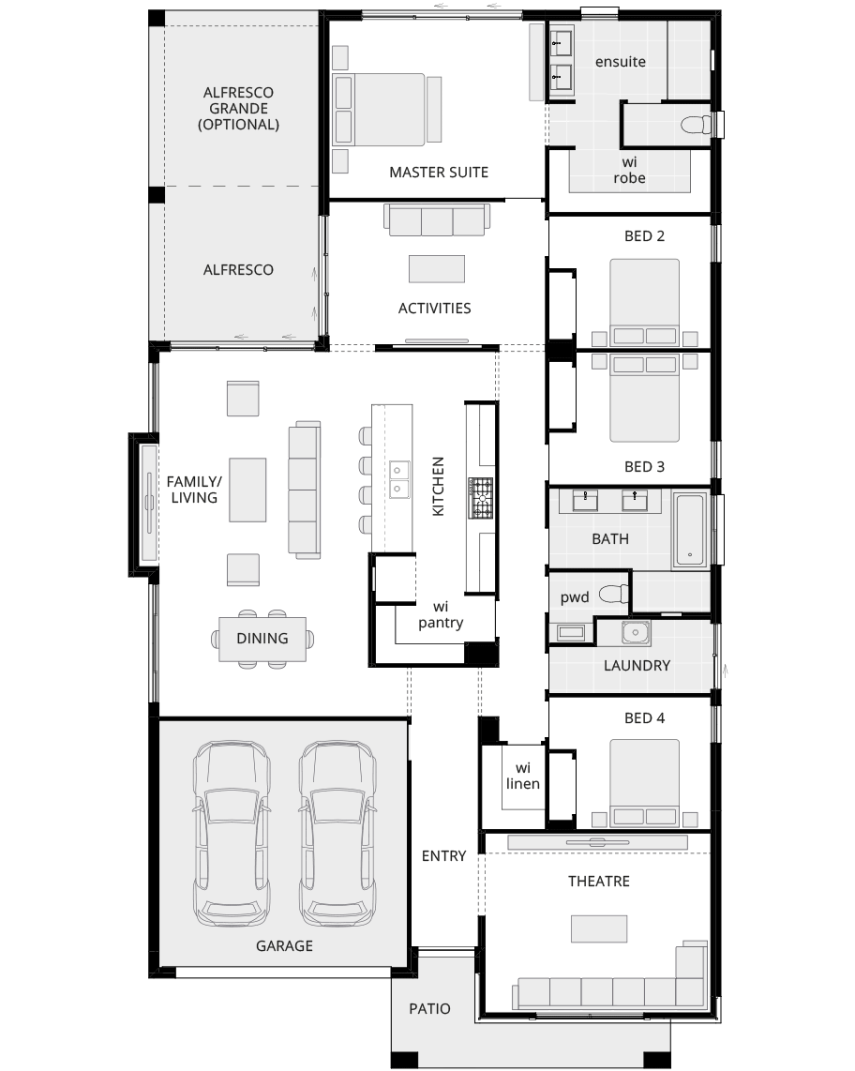
Room Dimensions
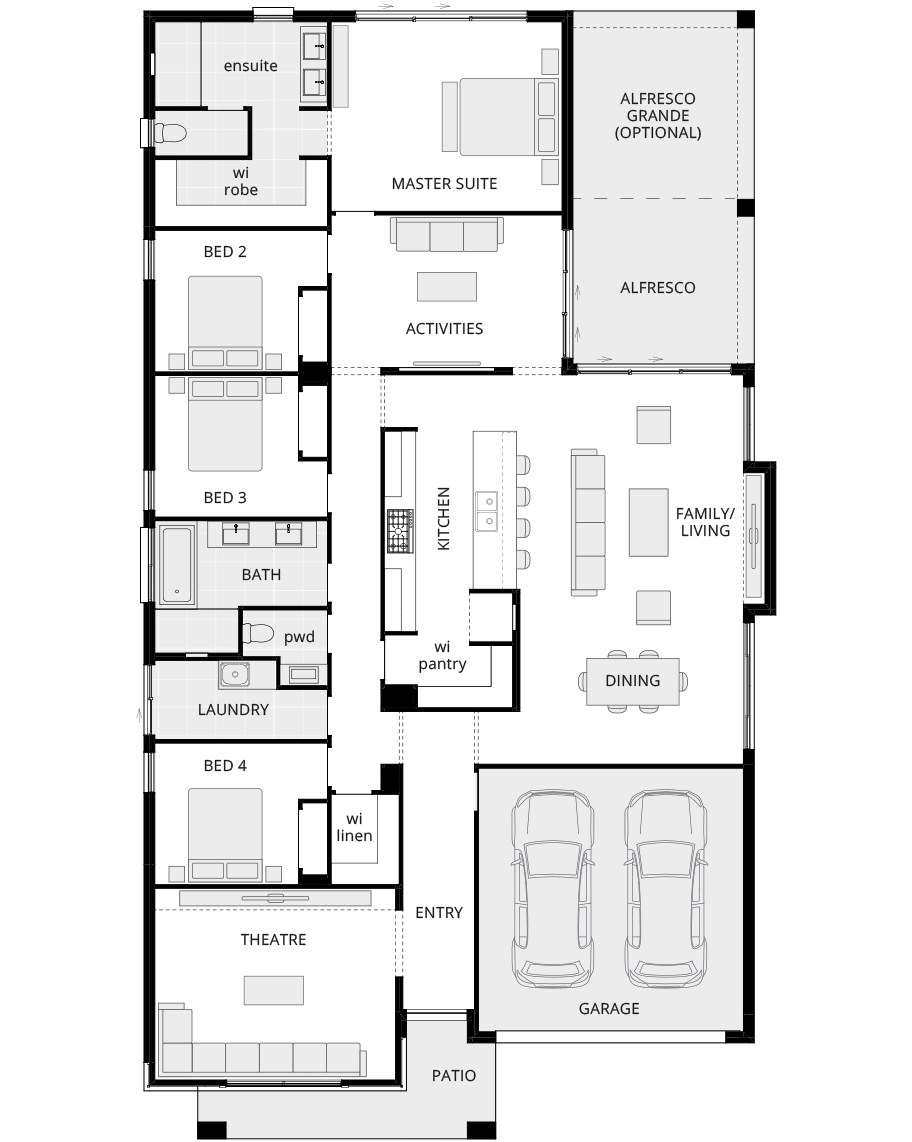
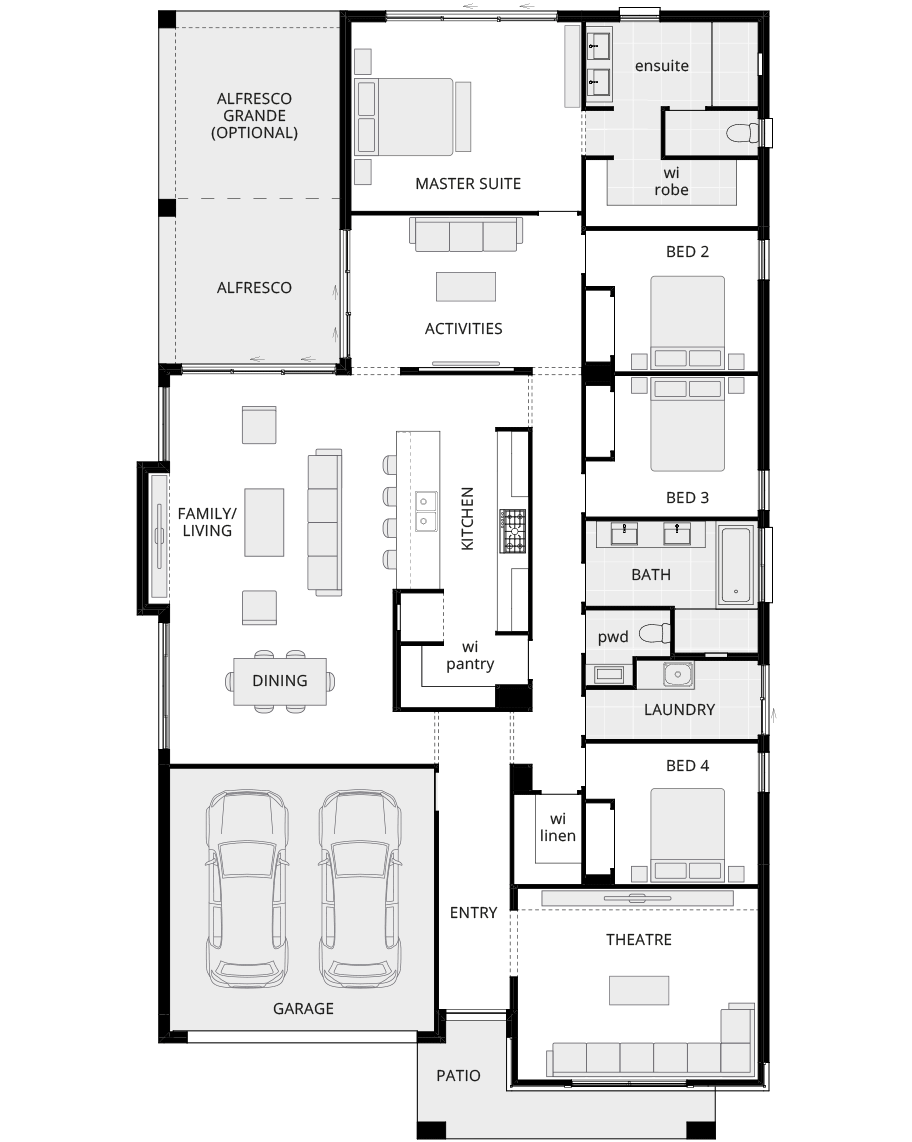
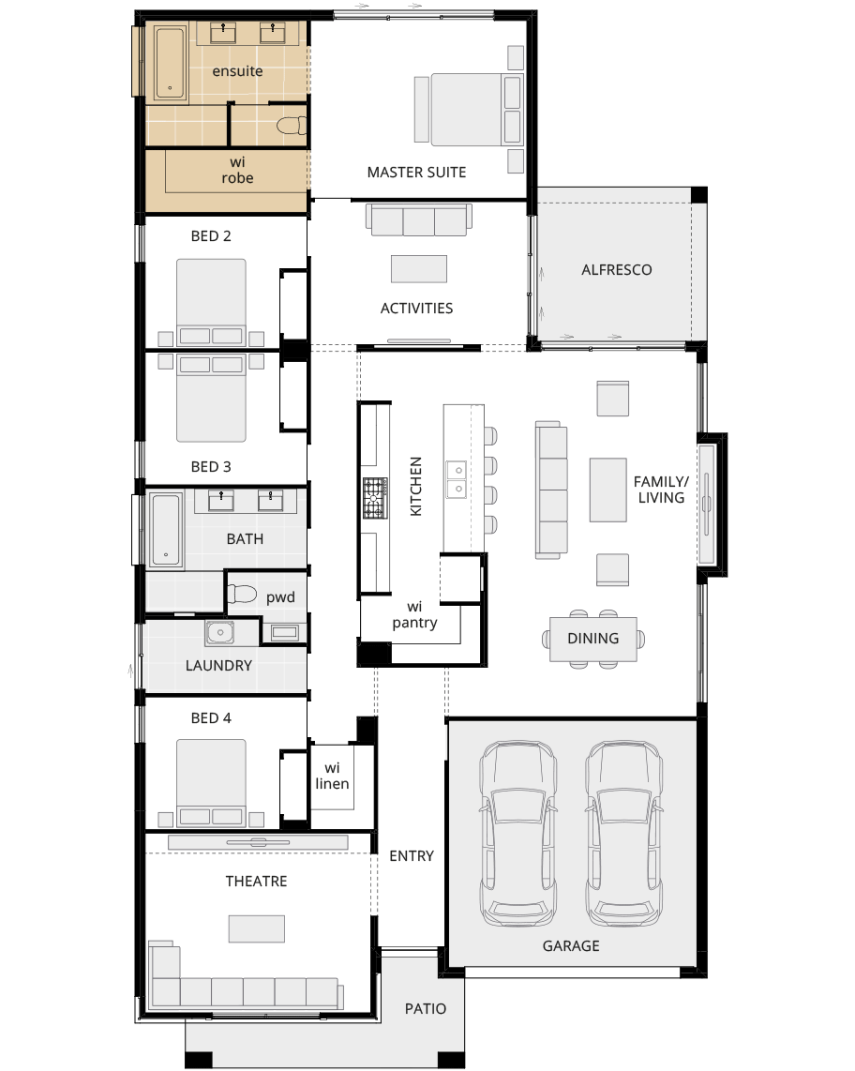
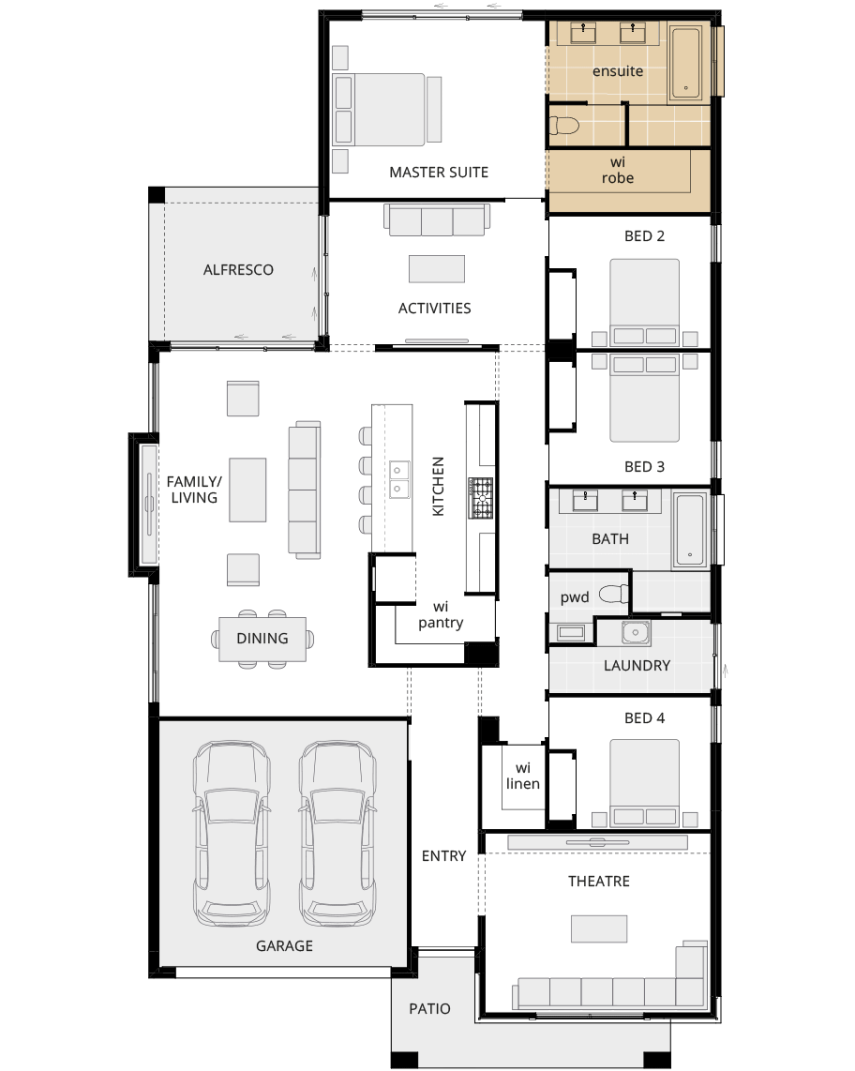
Room Dimensions
Additional Features
- Alternate ensuite including standing bathtub
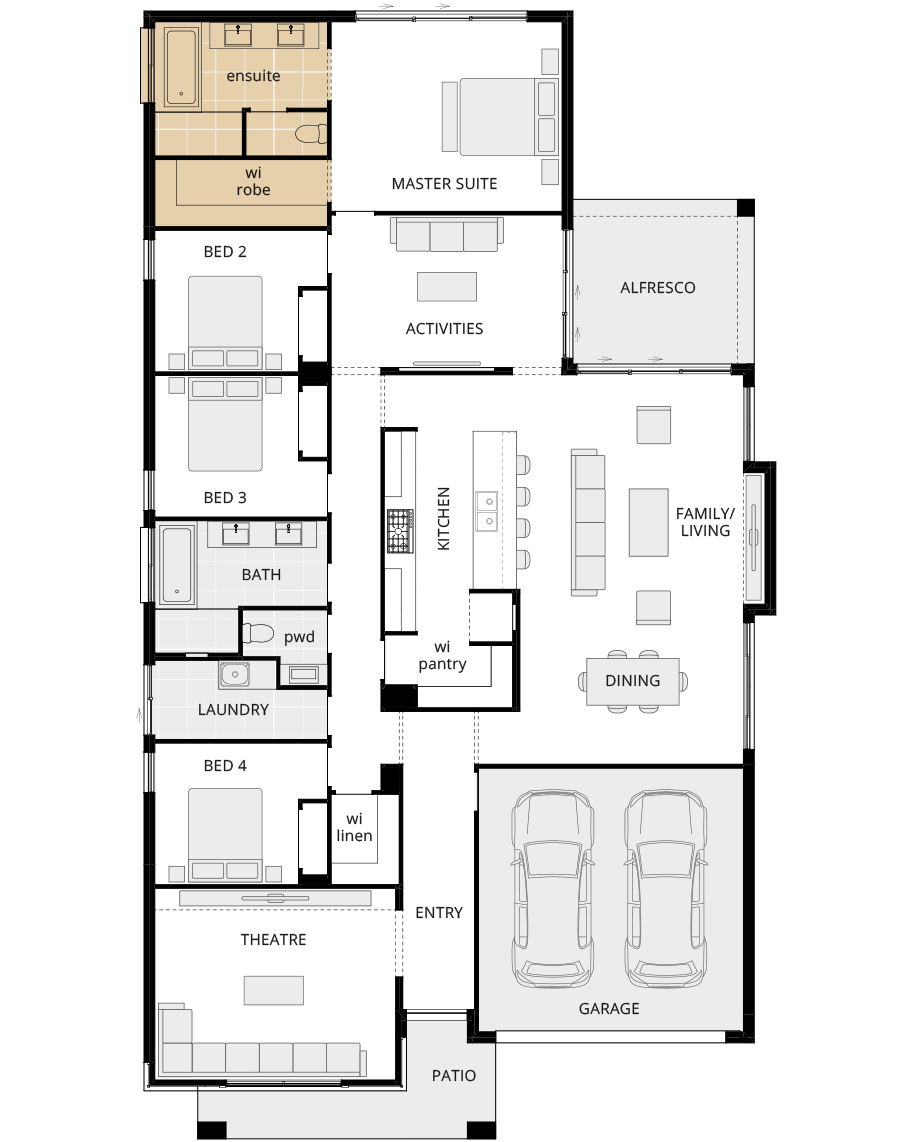
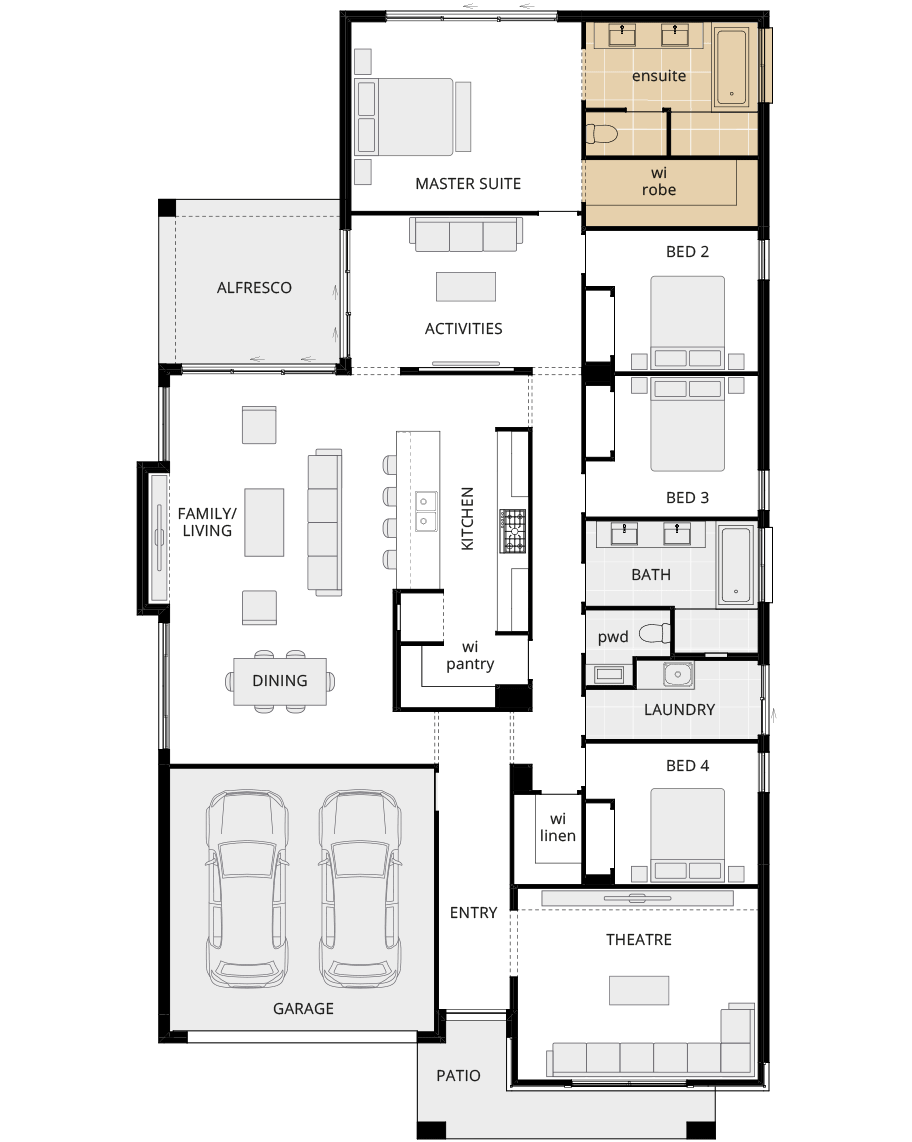
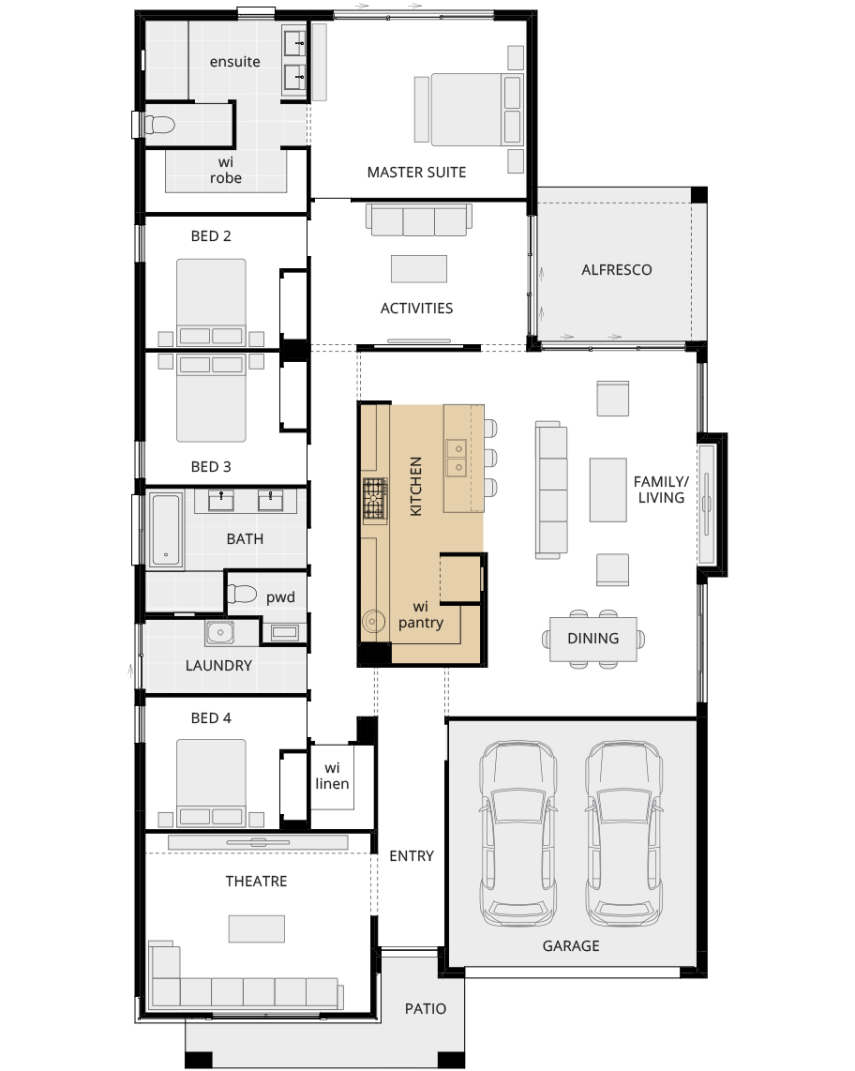
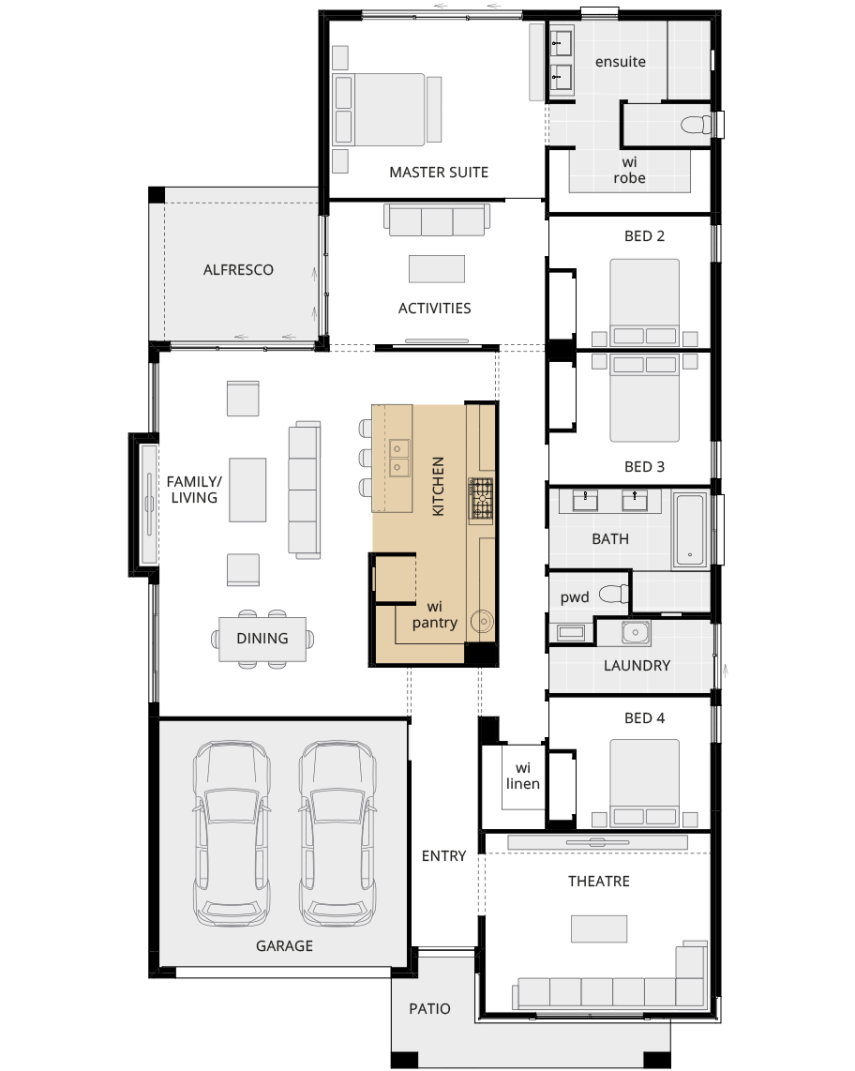
Room Dimensions
Additional Features
- Alternate kitchen B
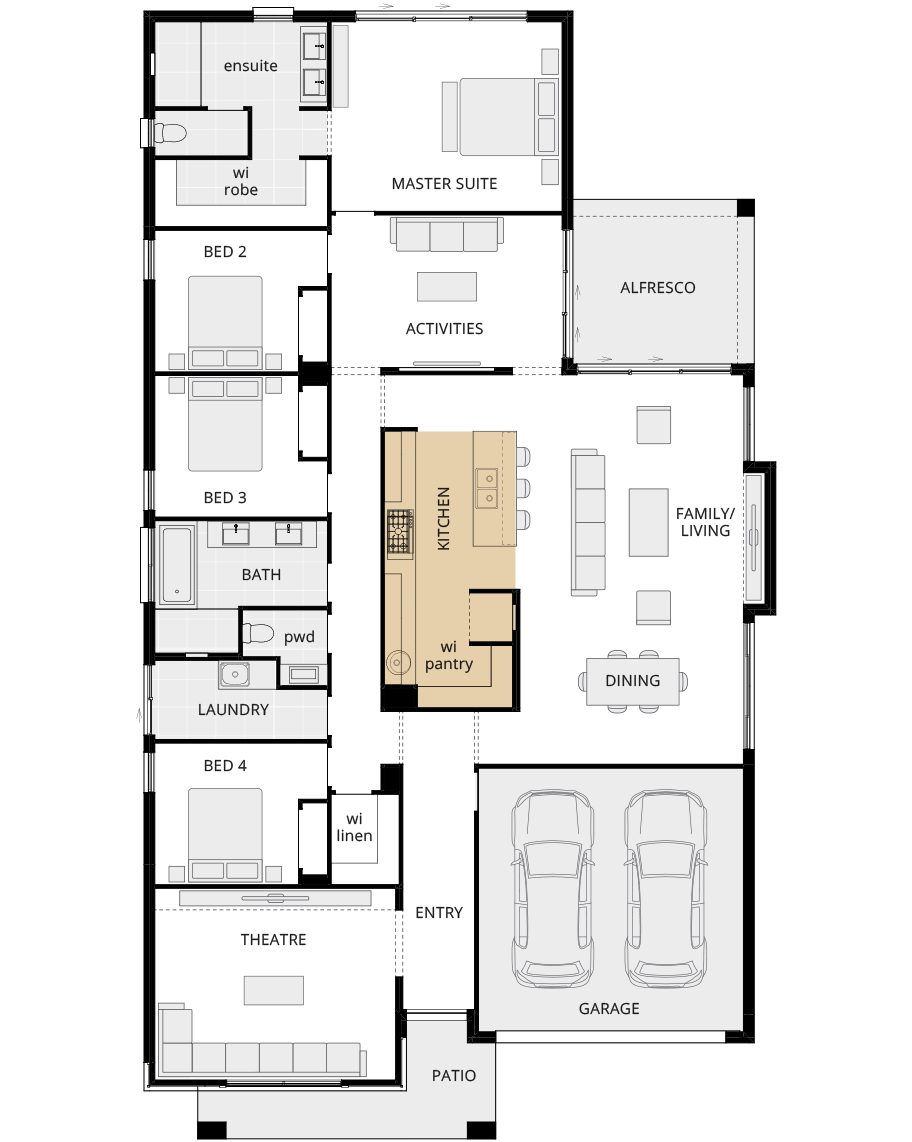
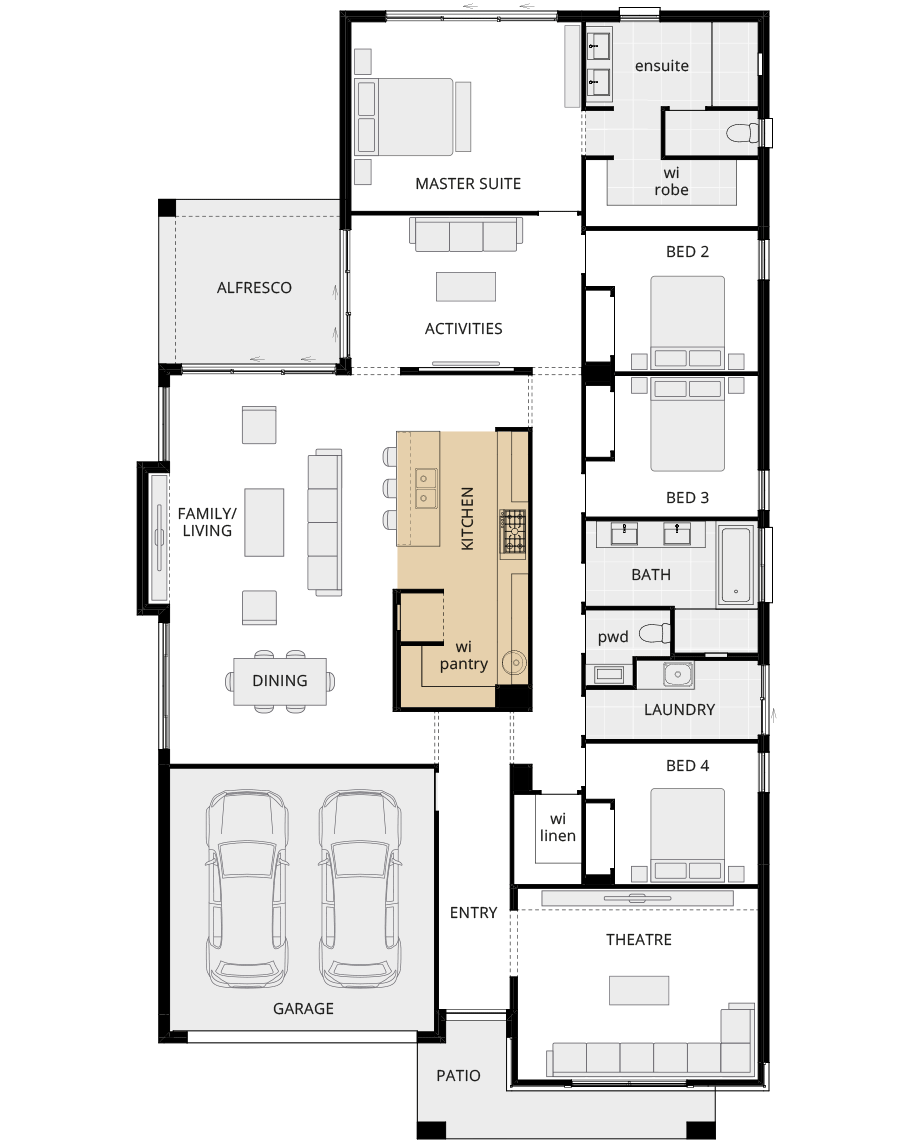

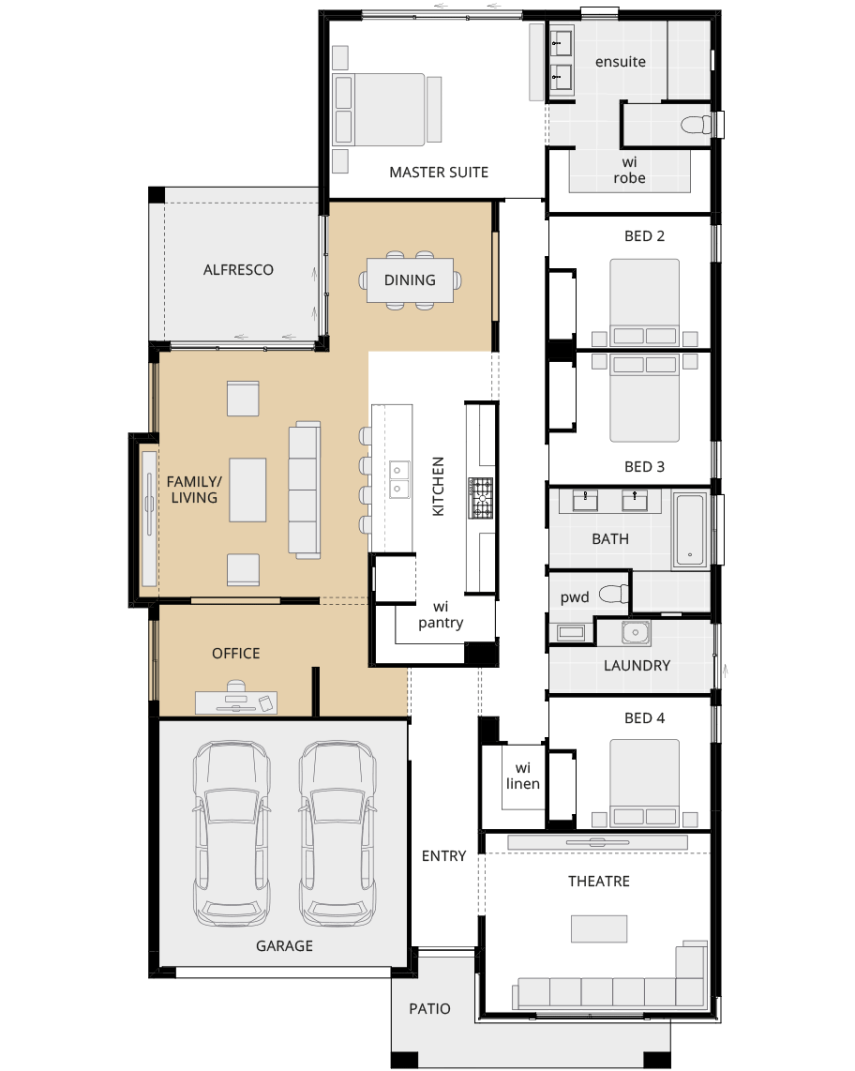
Room Dimensions
Additional Features
- Home office and relocated dining ILO activities
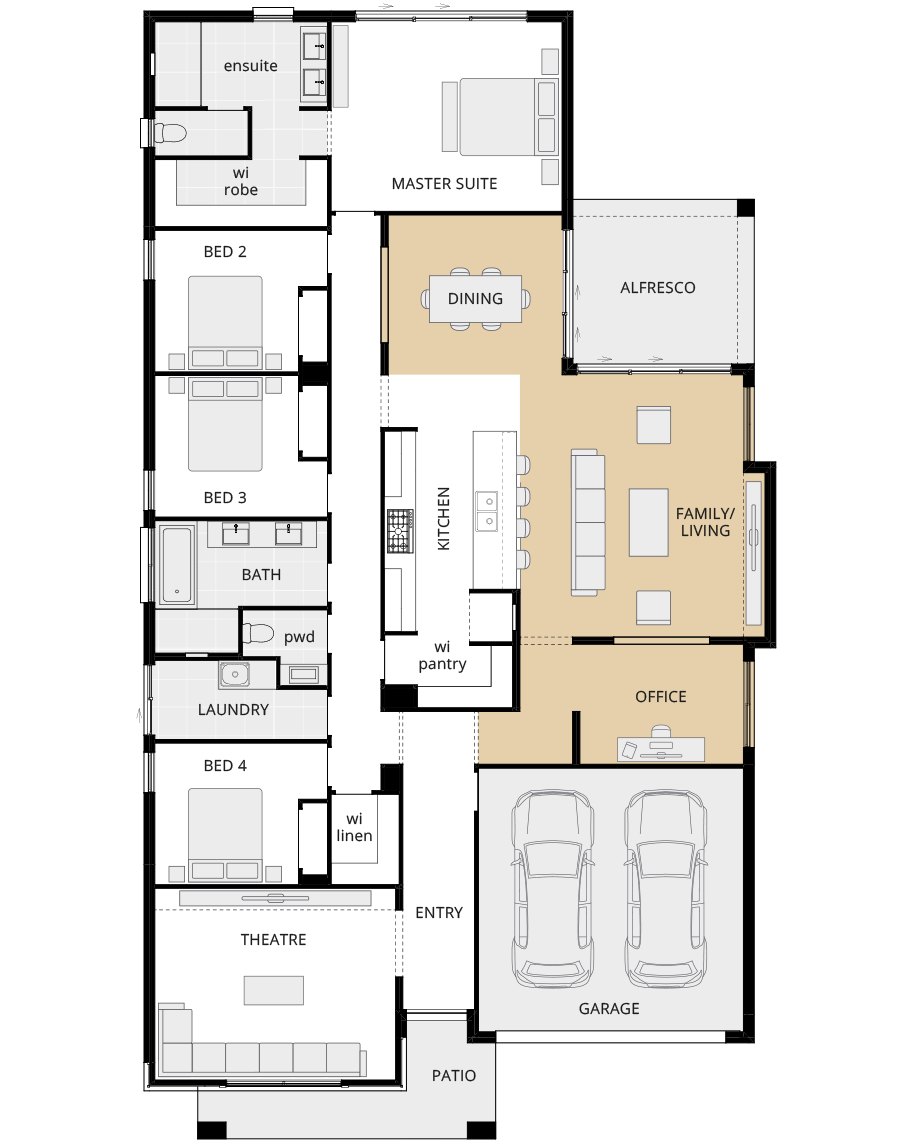
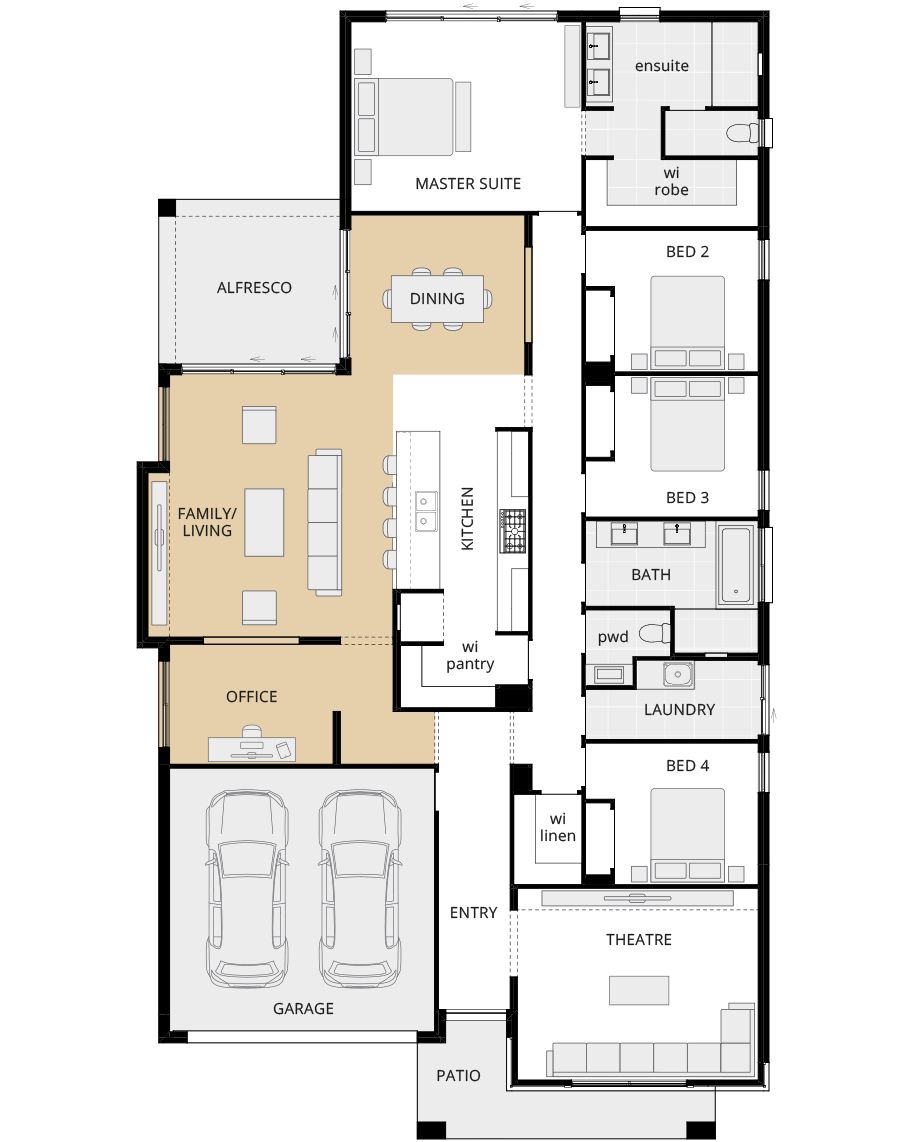


Room Dimensions
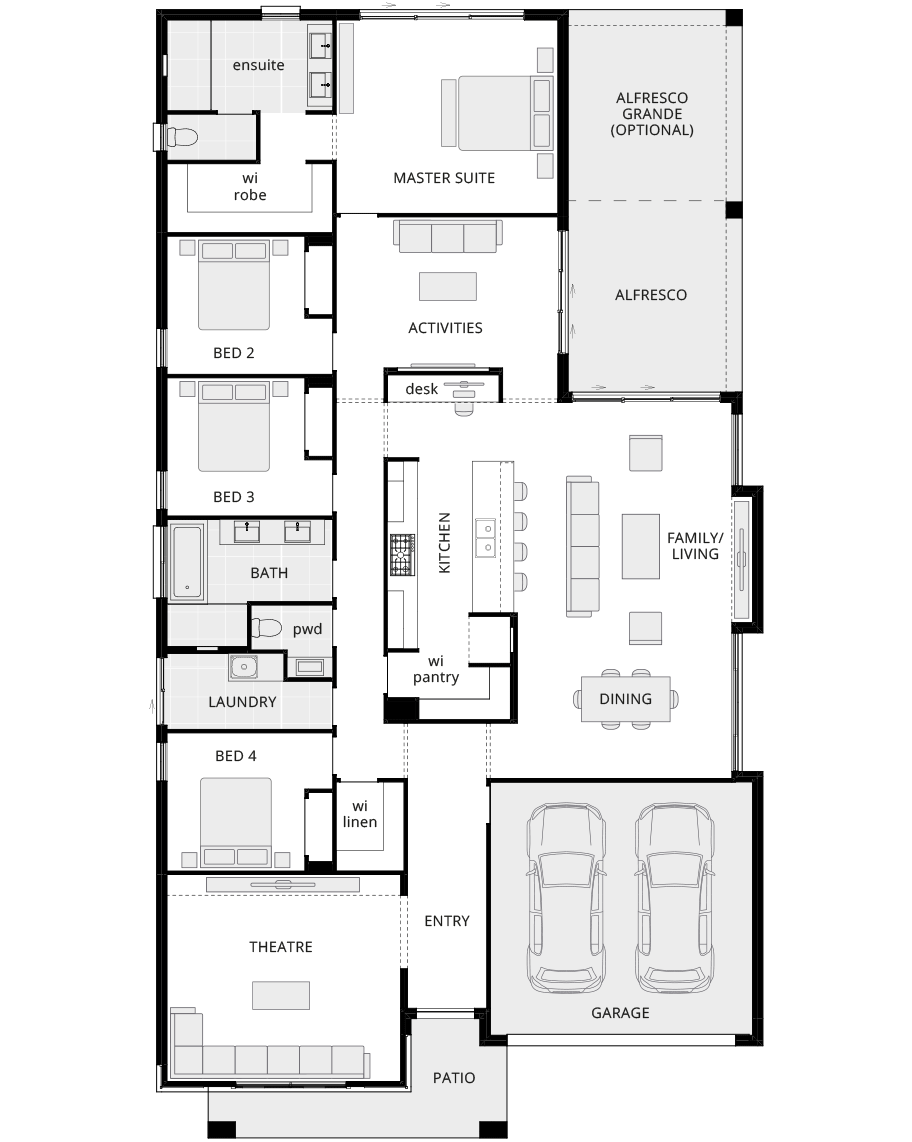
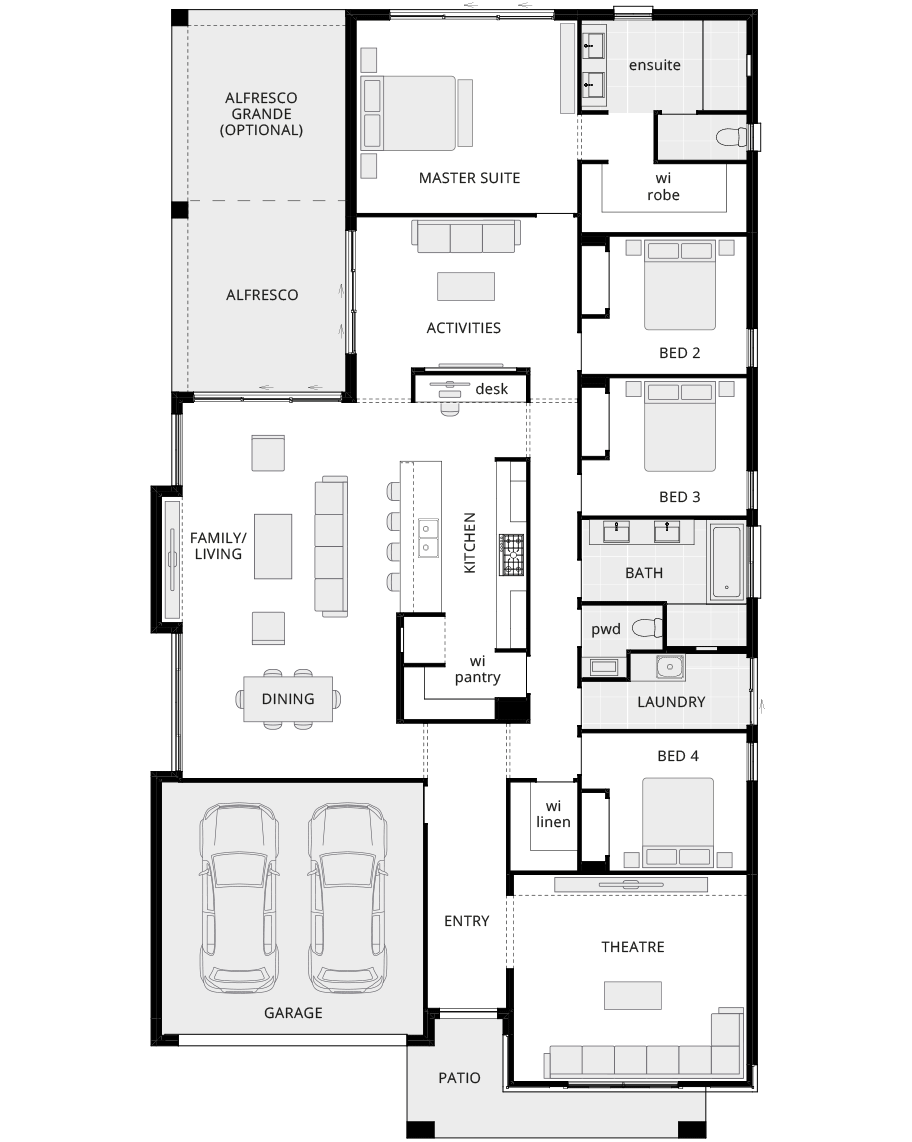


Room Dimensions
Additional Features
- Alternate ensuite layout including standard bathtub
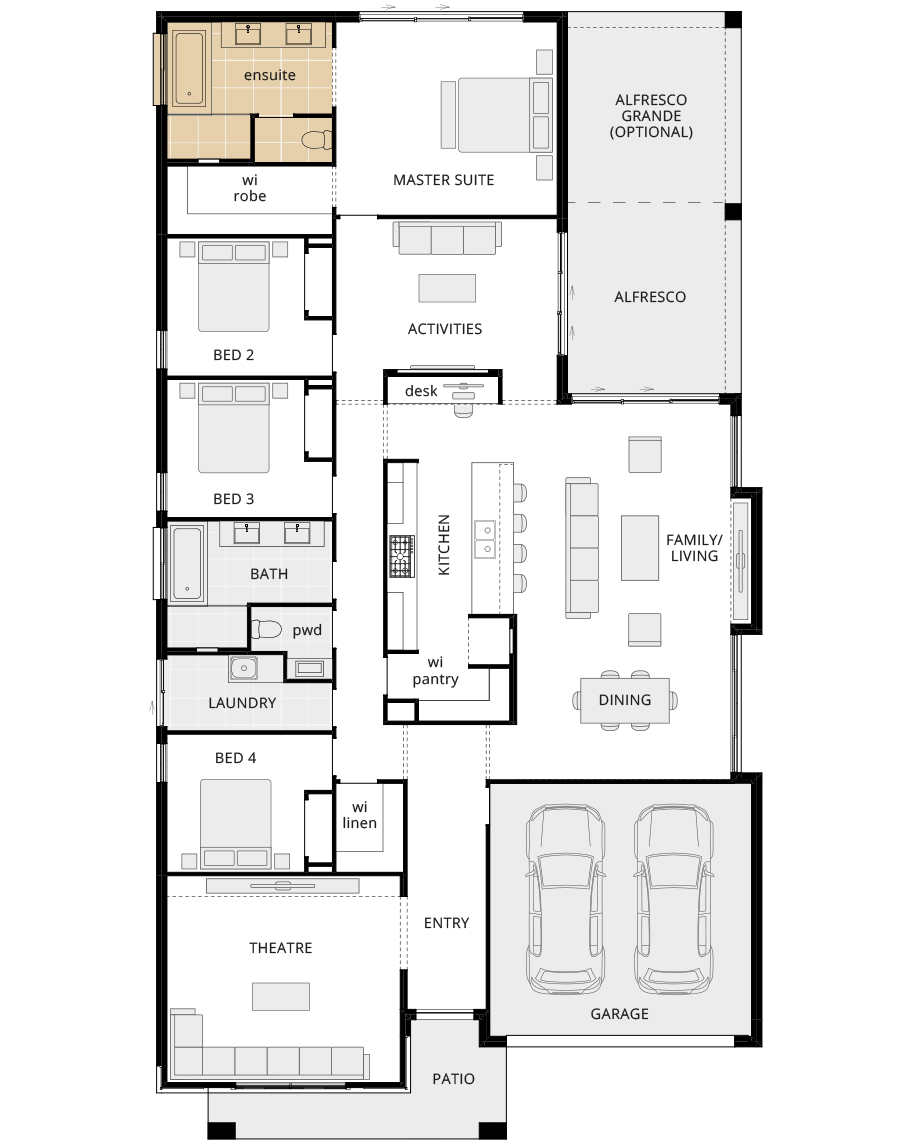
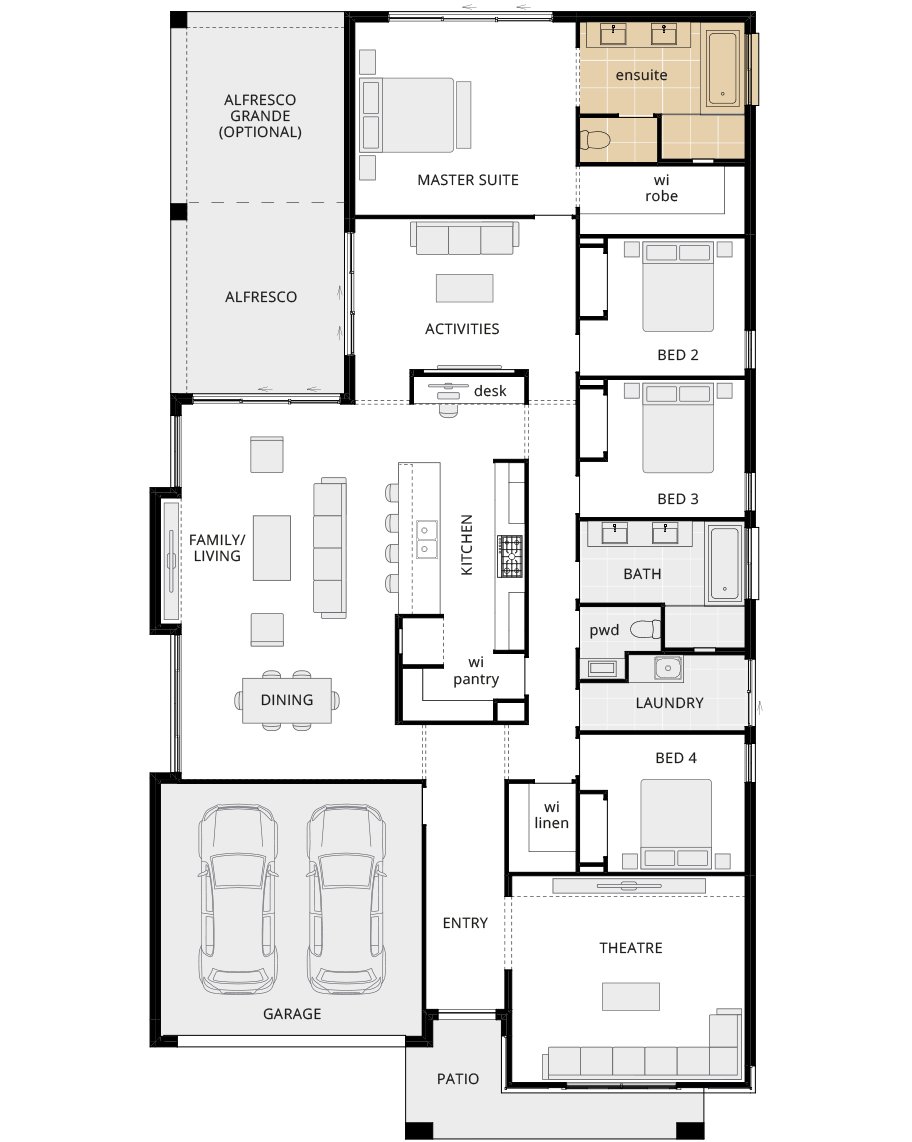


Room Dimensions
Additional Features
- Kitchen B with island bench and butler's pantry
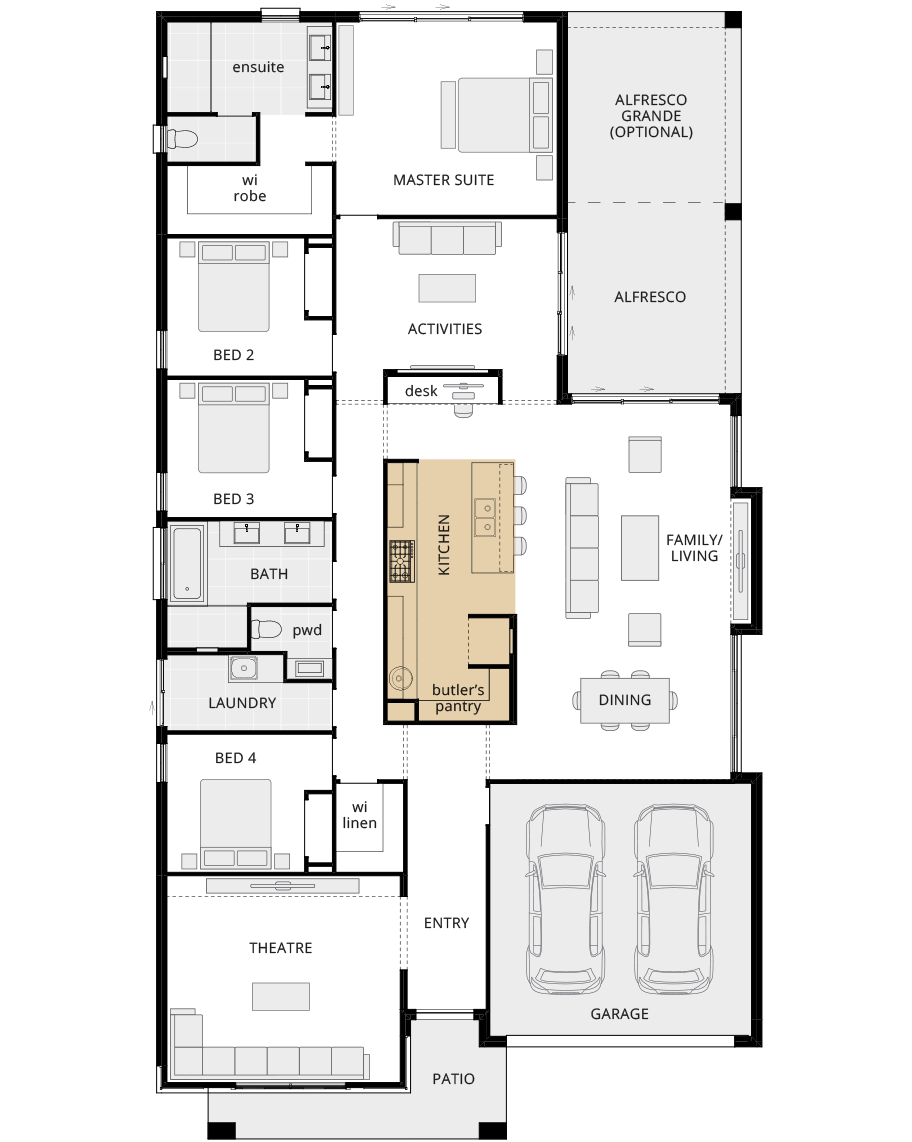
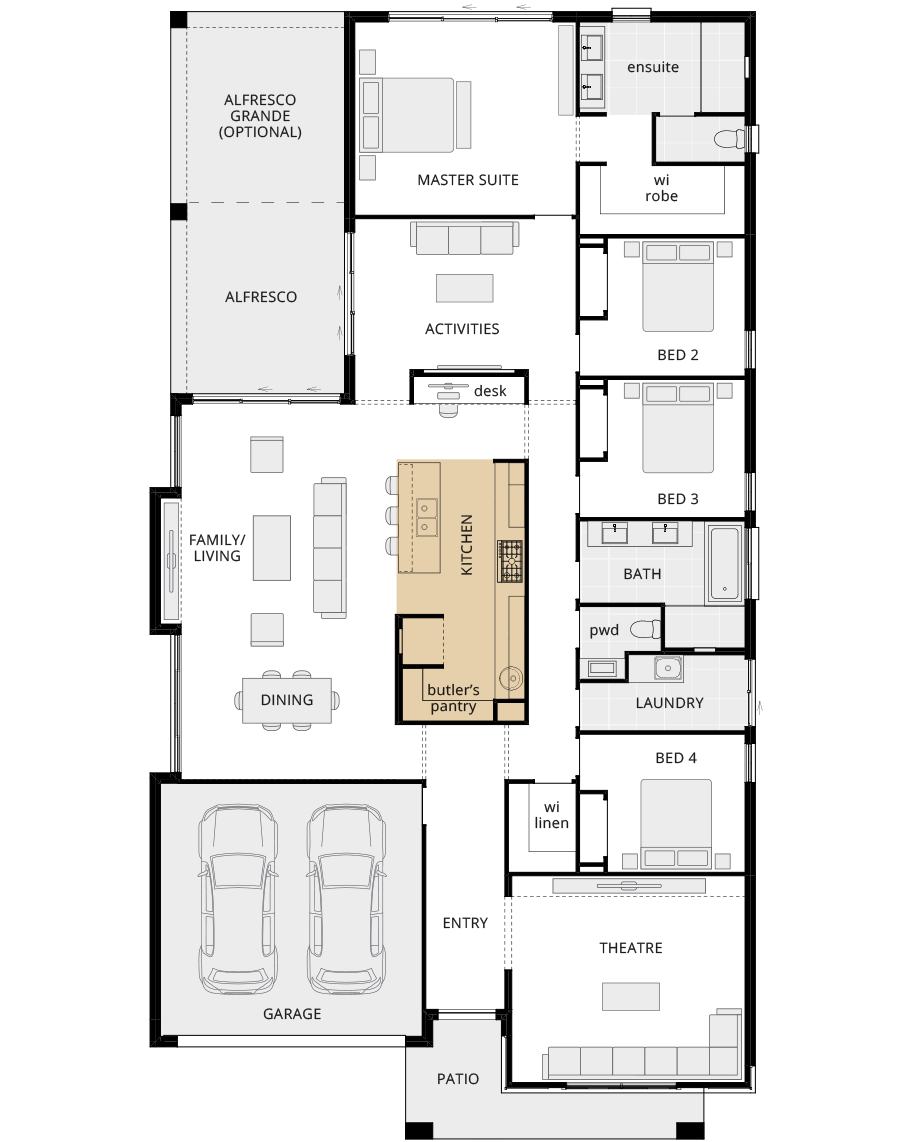


Room Dimensions
Additional Features
- Home office and relocated dining ILO activities
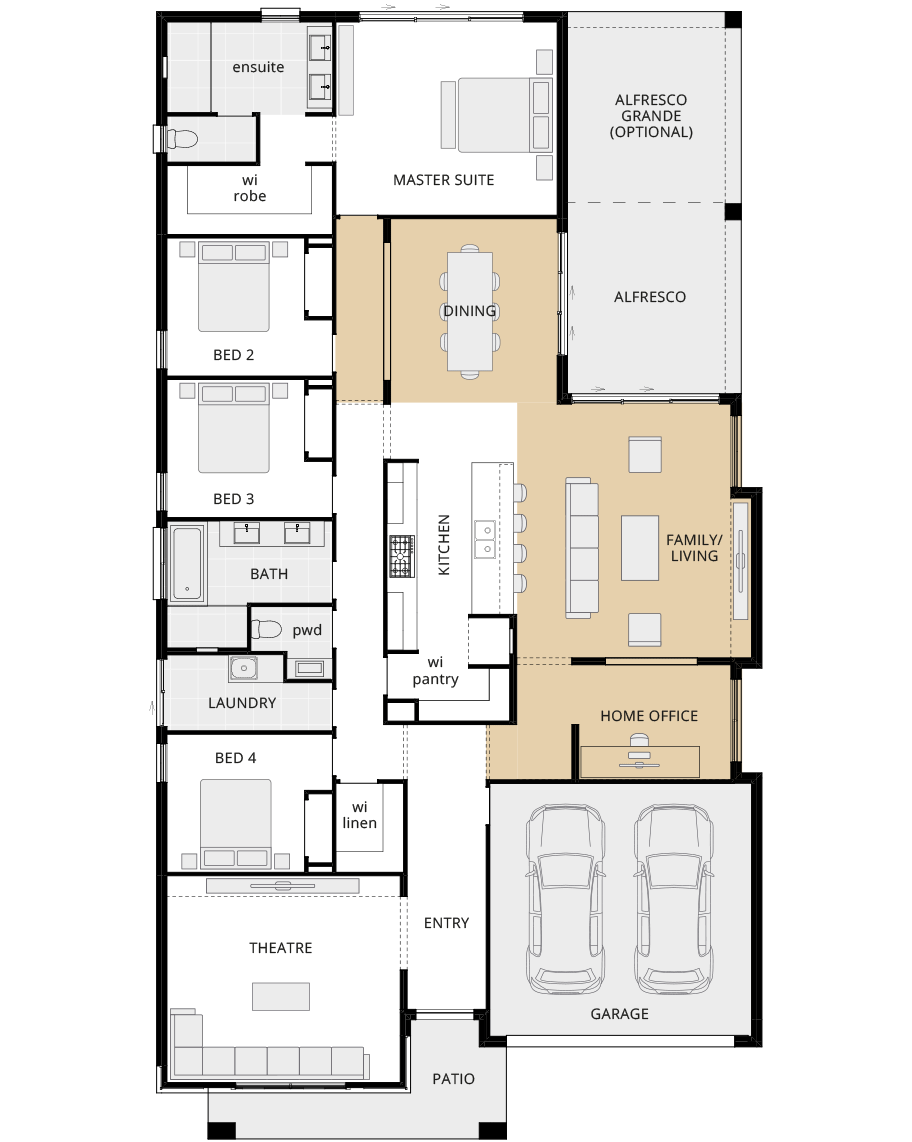
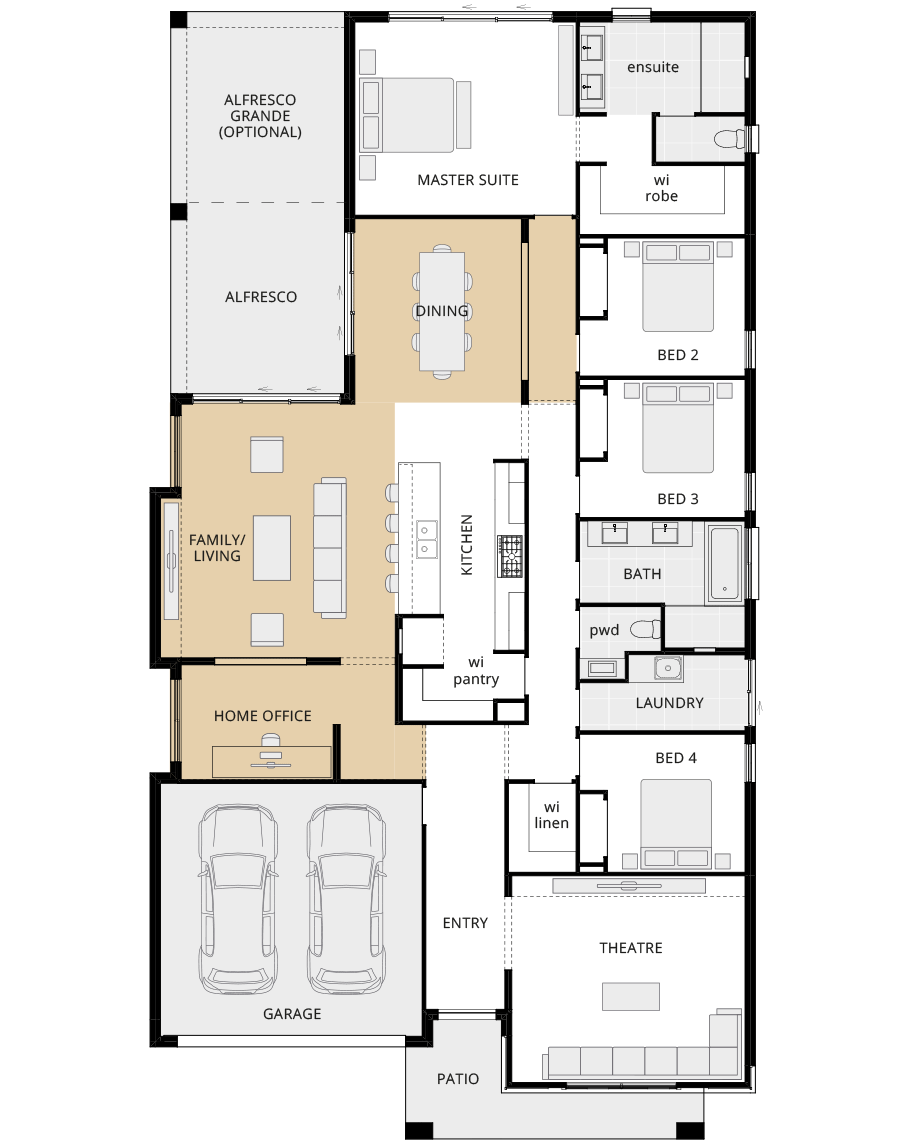
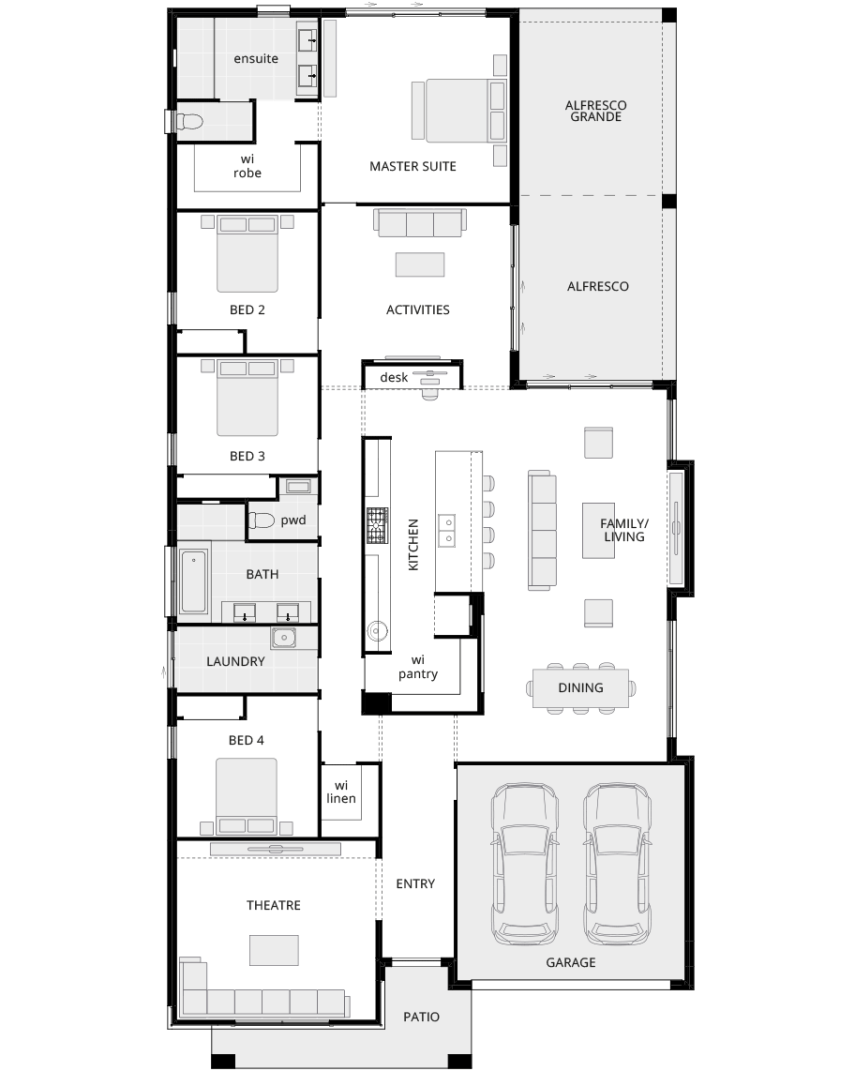
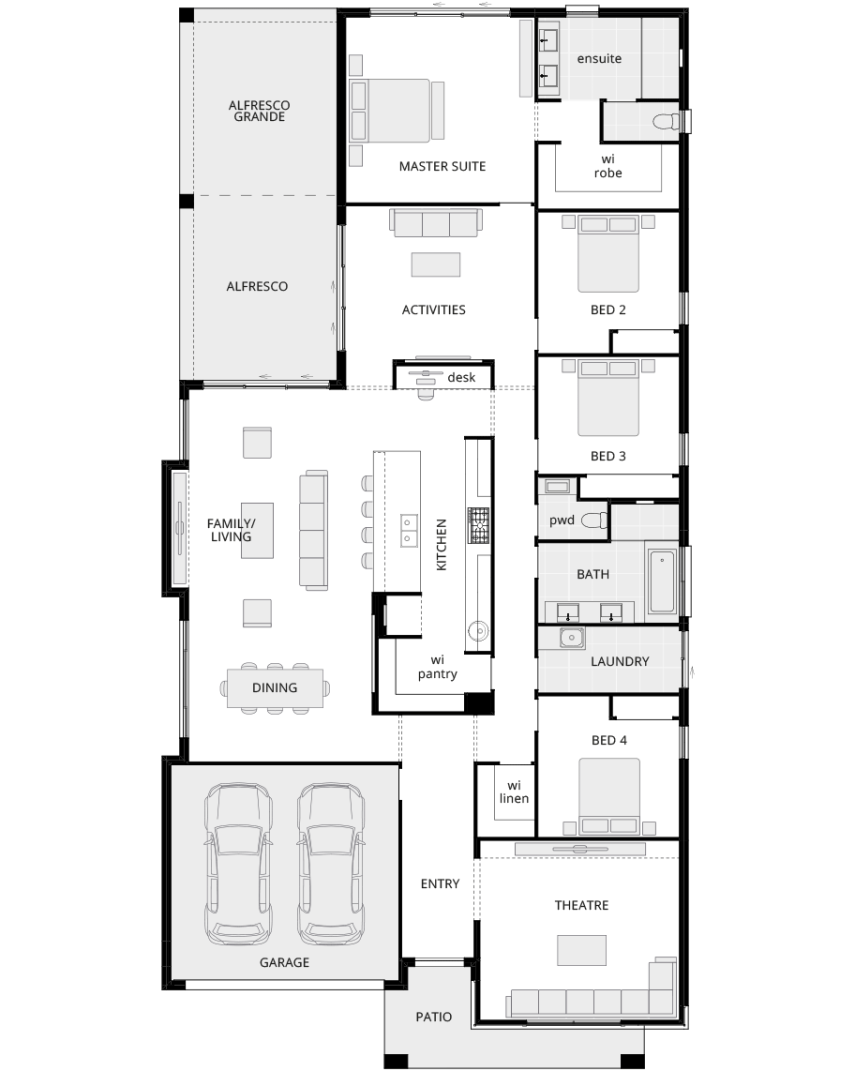
Room Dimensions
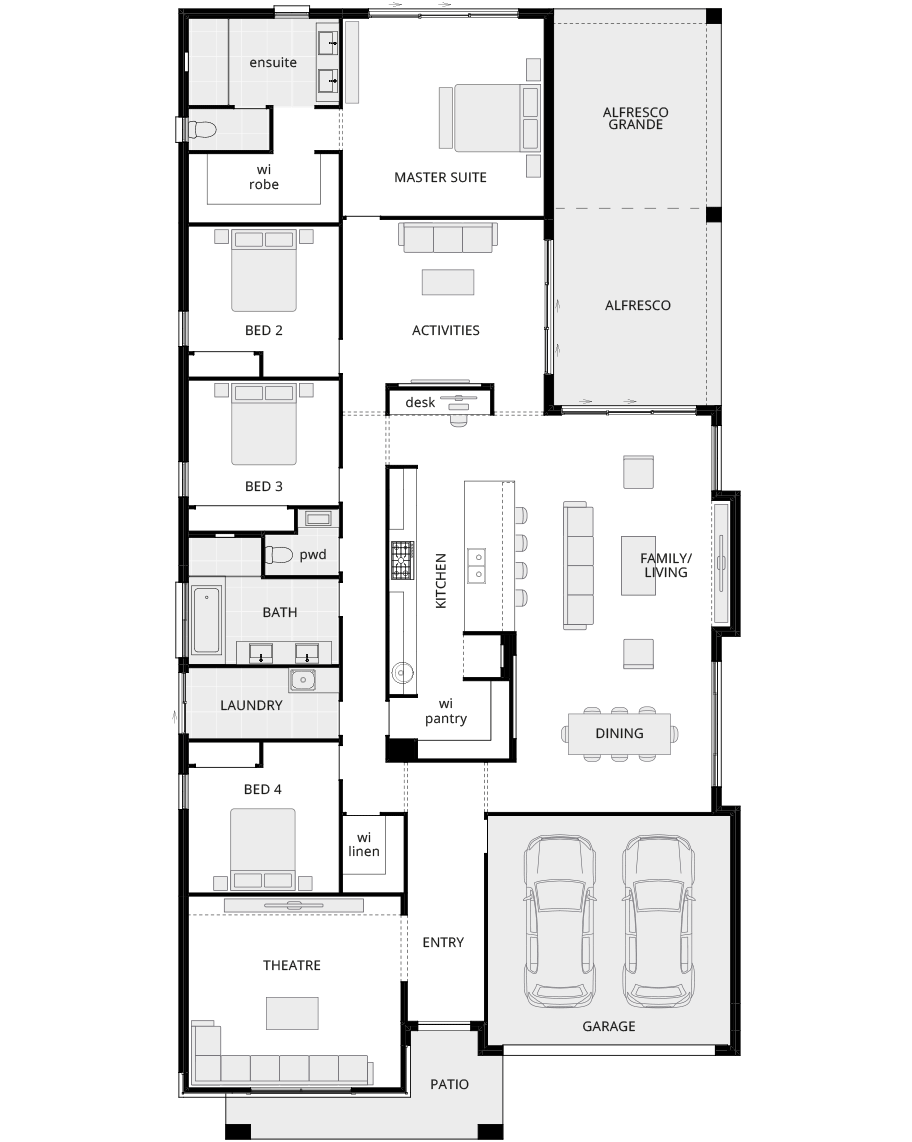
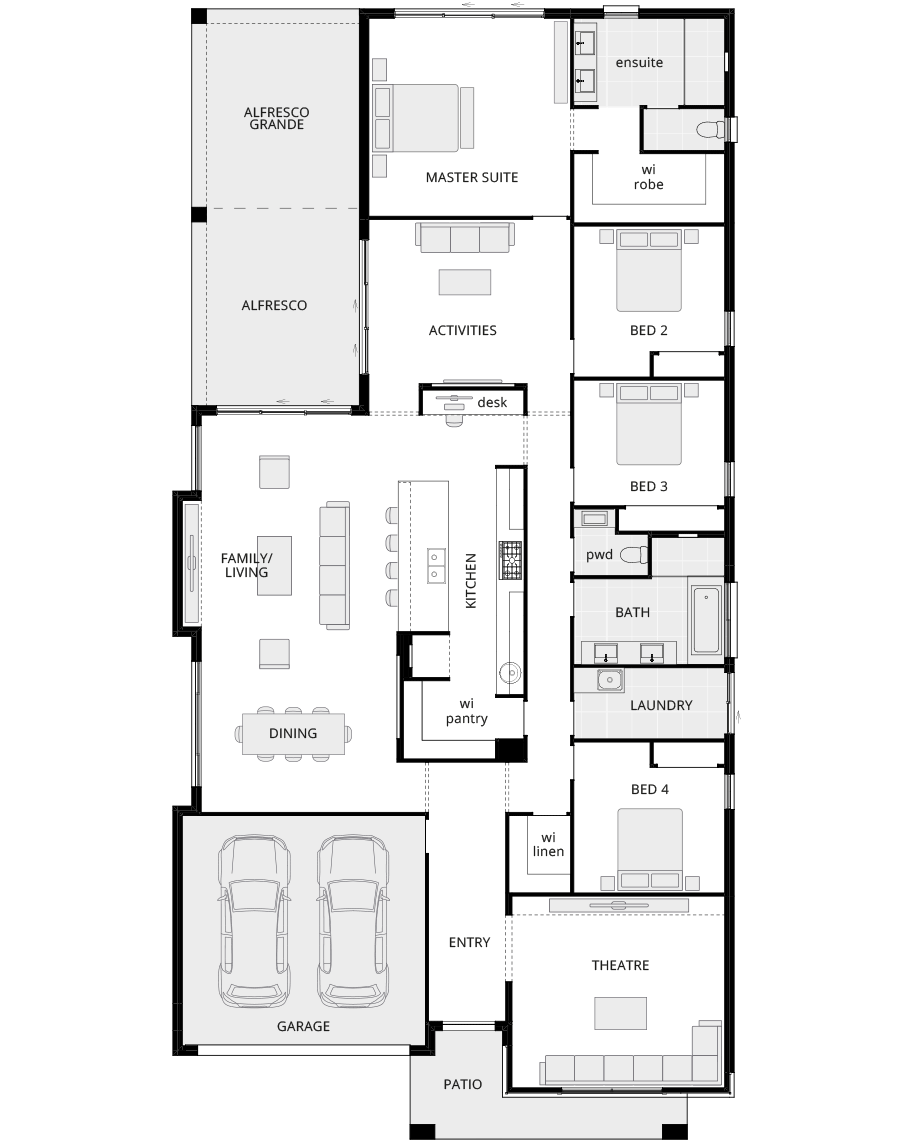
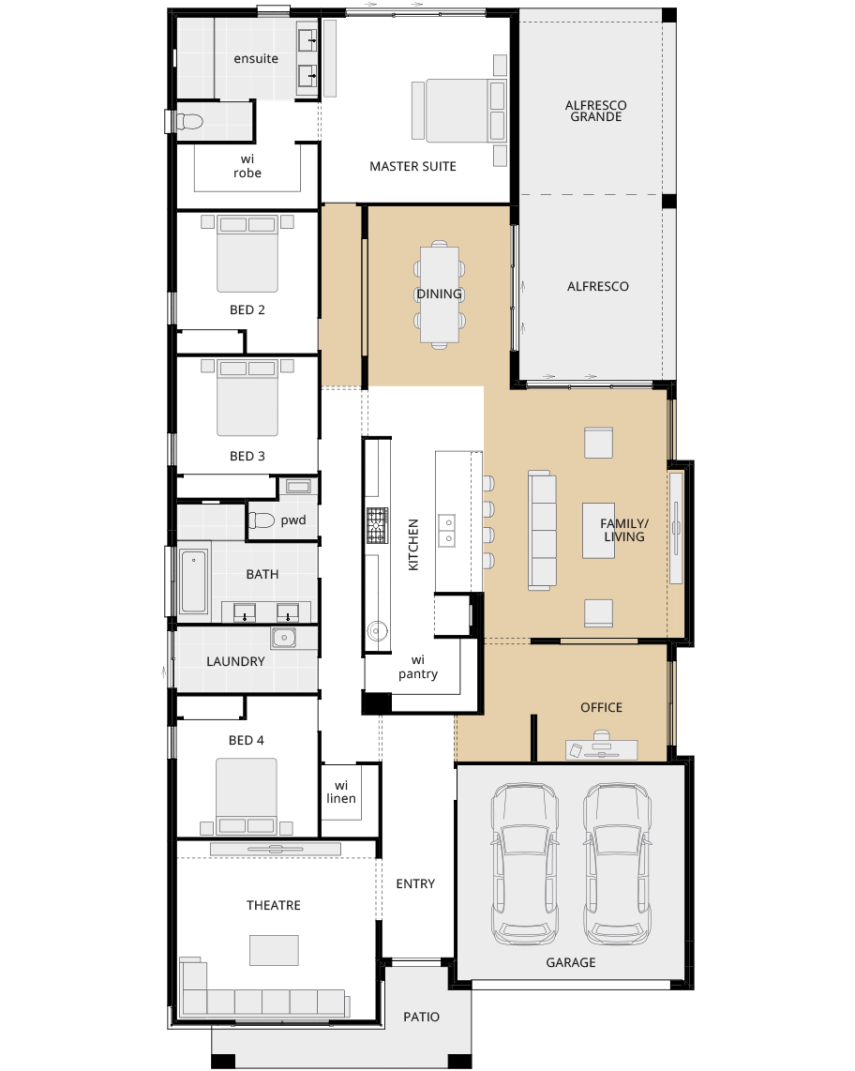
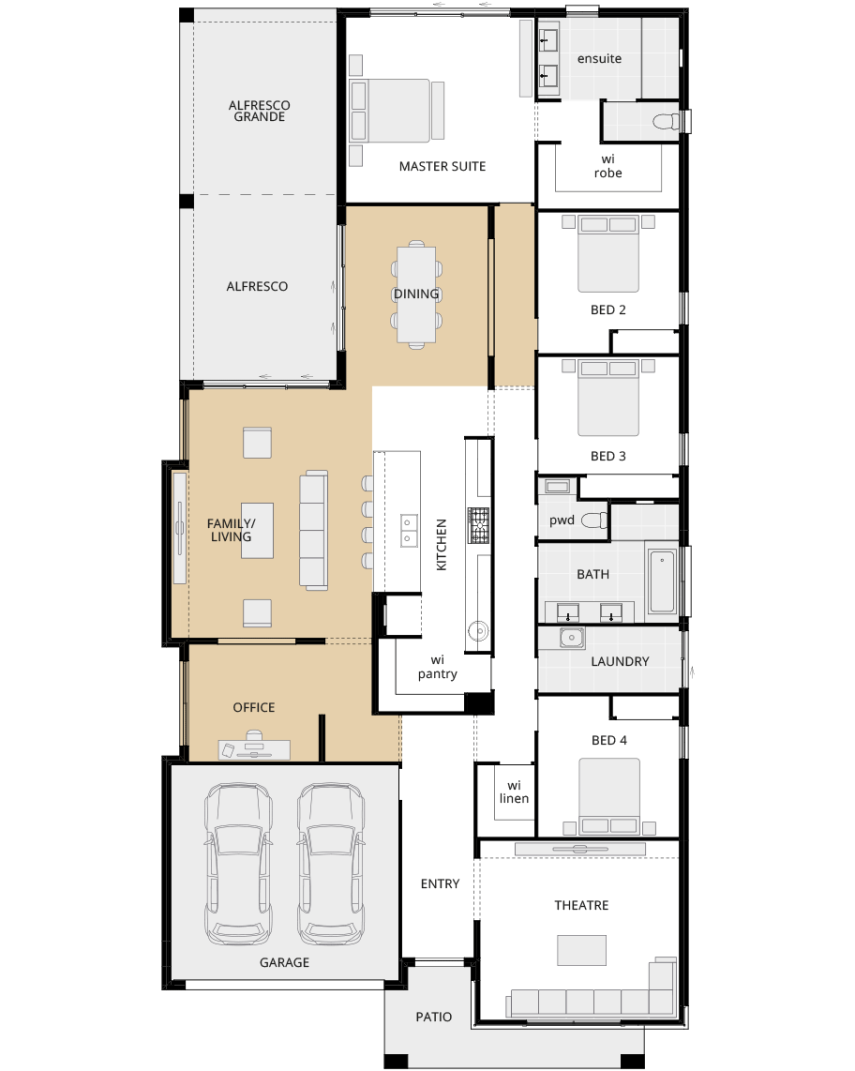
Room Dimensions
Additional Features
- Home office and relocated dining ILO activities
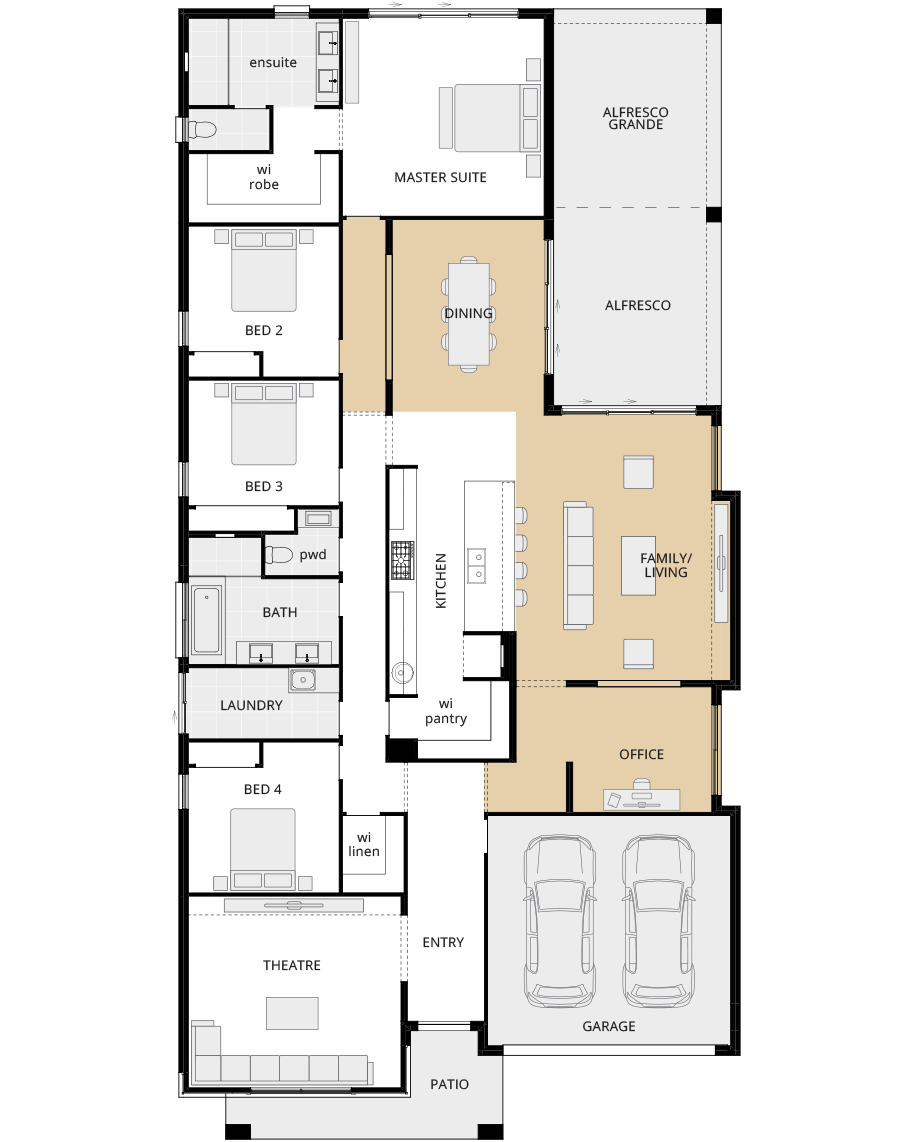
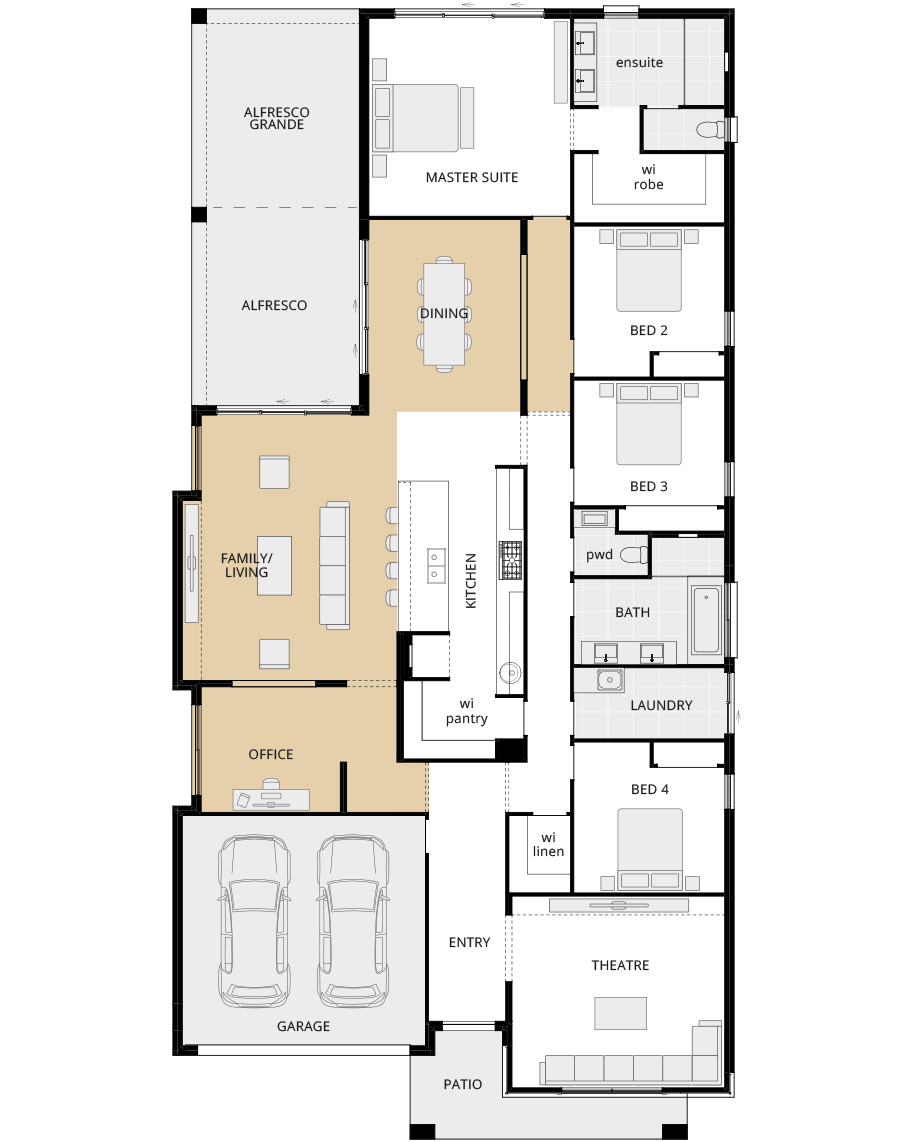
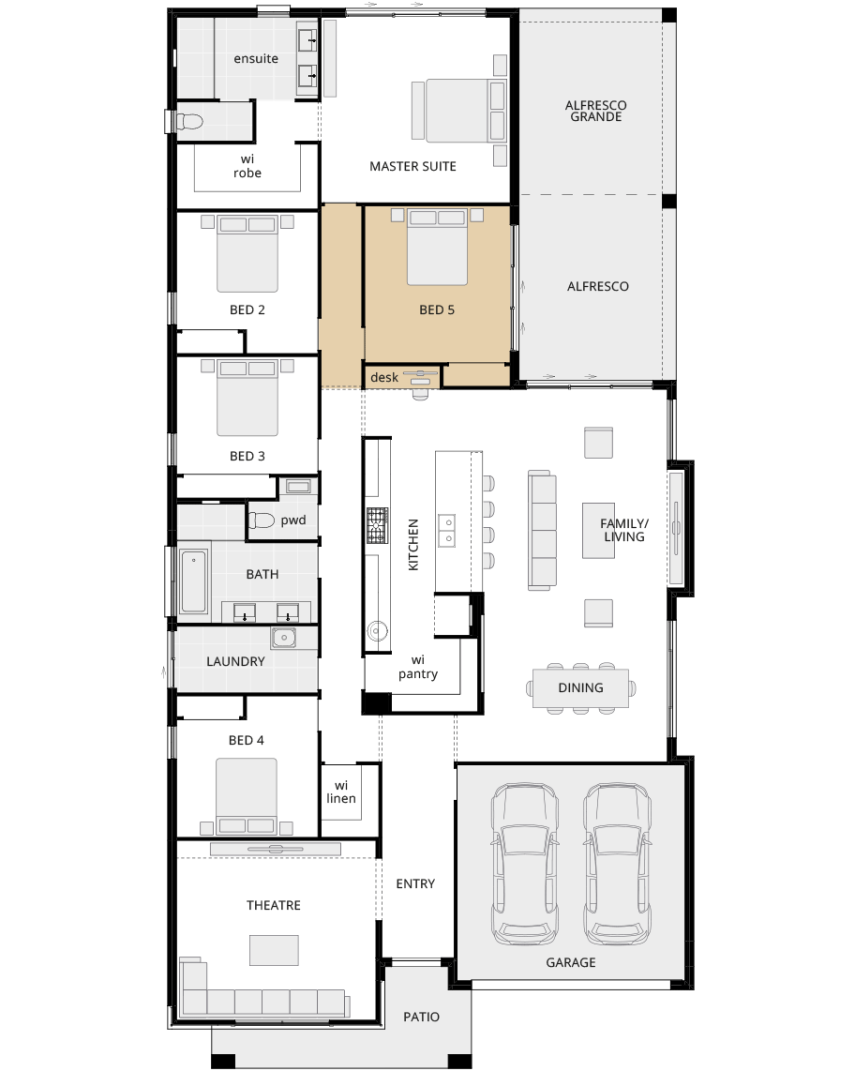
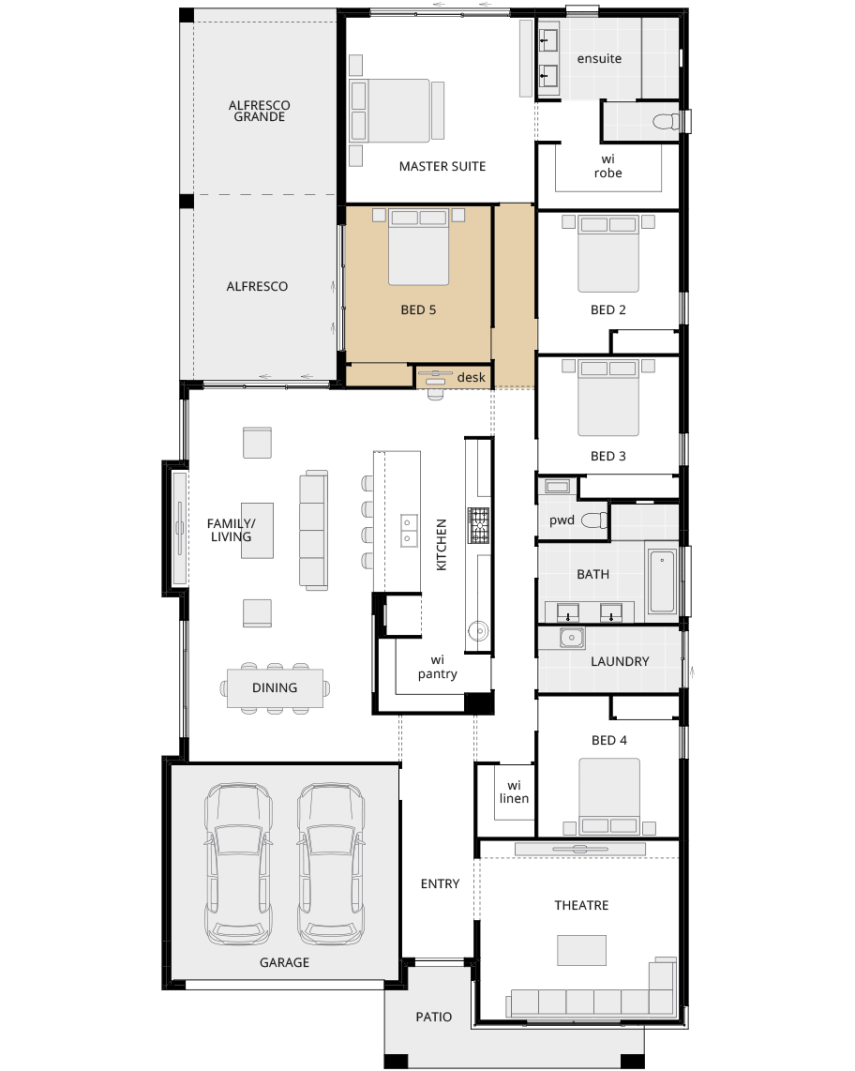
Room Dimensions
Additional Features
- 5th bedroom ILO activities
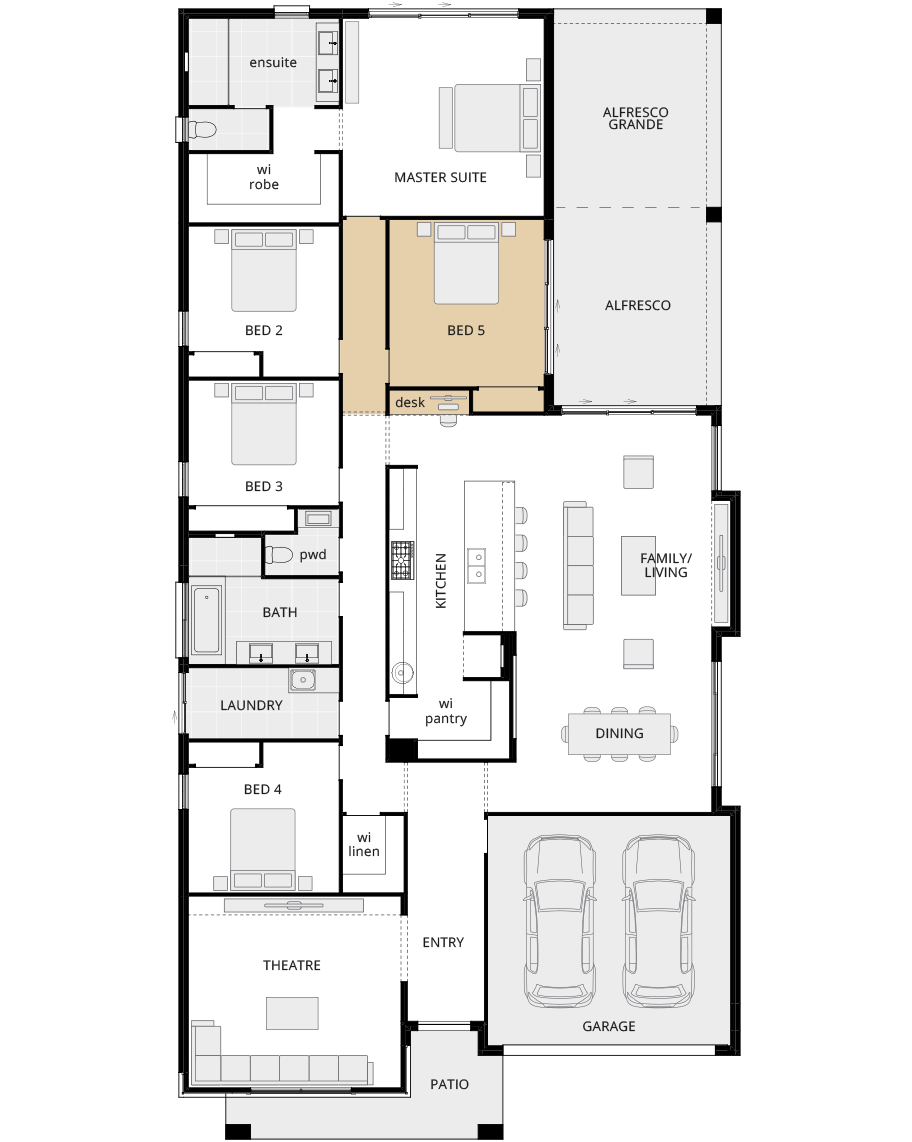
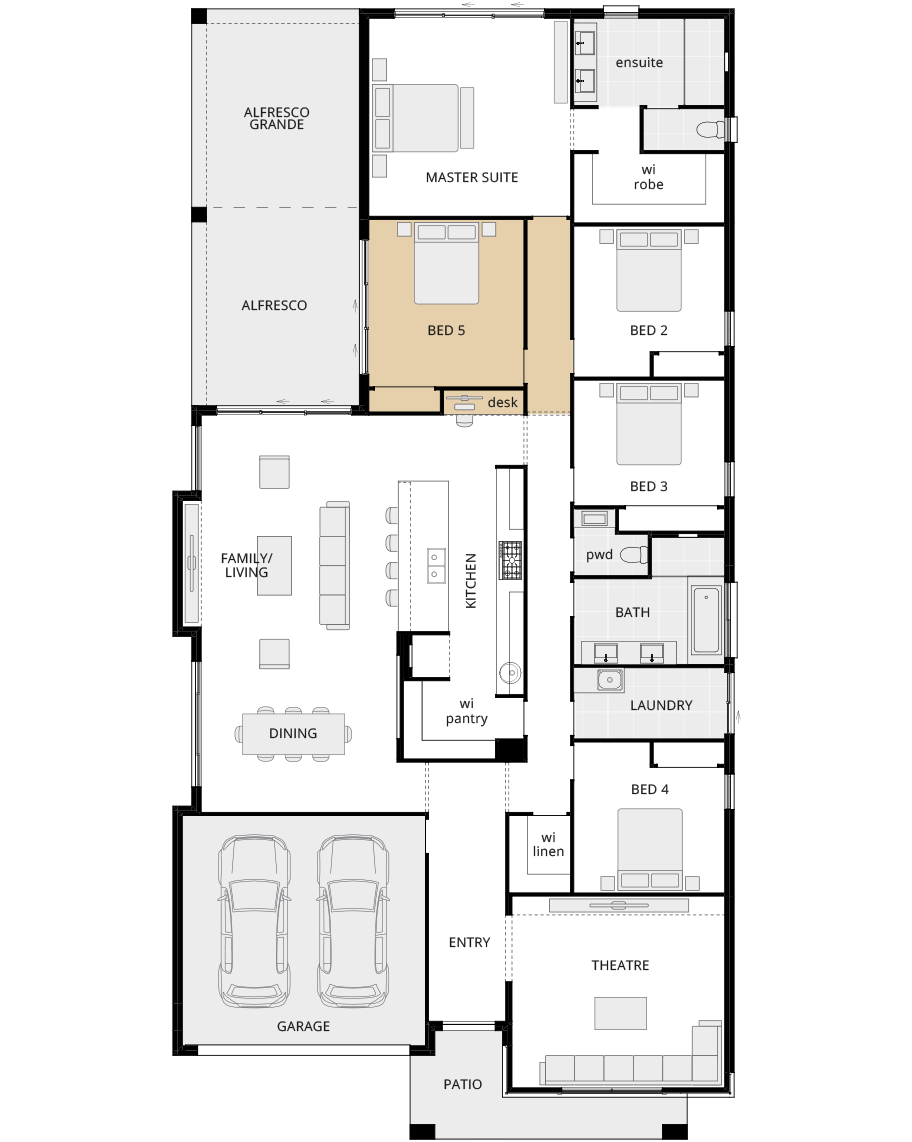
Enquiry
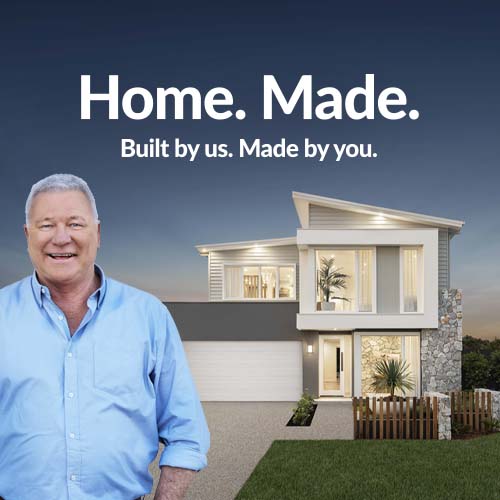
Request your FREE no obligation quote today!
Enquire about your favourite new home design today via the form or call one of our Building and Design Consultants on 1300 555 382 .
*Conditions apply. Note: If you're enquiring about Granny Flats, they are not offered as a stand-alone build. They are constructed at the same time as your main residence.
Virtual Tours
Inclusions
Display Locations
Building and Design Consultants - Hereford Hill
Building and Design Consultants - HomeWorld Warnervale
Your Building Journey
Keep reading and view our short videos, we'll explain everything about the building journey, from choosing the perfect design, through to handing over the keys to your dream home. We partner with you every step of the way.
Home Loans
We are here to help find you the right home loan so you can relax and really focus on the exciting stuff. MyChoice Home Loans removes the stress of finding your own finance, in particular construction loans - we make securing the funds for your dream home easy.
Architect’s Choice Luxury Inclusions
We think you deserve the best, which is why premium inclusions come as standard with every Stuart Everitt design. Our Architect’s Choice package includes over $55,000* worth of added value in the homes we build – it’s part of our commitment to delivering affordable excellence.
*Conditions apply.
Be inspired by each turn of the page
Exploring all of our home designs is even easier with our range of digital brochures. Open the book and the door to your new home!











































































