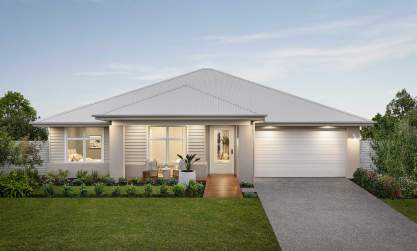Magnificent Master Suite
Designed to bring style and function to compact blocks, the Bellevue is simplicity reimagined for shallow 12.5m wide blocks. The front master suite is a perfect haven away from the rest of the home, and parents will love their private ensuite and large walk-in robe.
Move through the home and discover the pleasure of open-plan living and quiet places of retreat, with large, sun-dappled dining, and living spaces flowing effortlessly to a central kitchen and an airy alfresco.
Discover the perfect spot to relax at the rear of the home, where you can settle back and enjoy your private home theatre for popcorn and a movie or favourite sporting match. This space can also adapt to be a fourth bedroom for larger families or even an optional dining room for those who enjoy larger living areas.
With flexible options to suit any lifestyle, the Bellevue brings space and thoughtful design considerations together to allow you to truly make it your own.
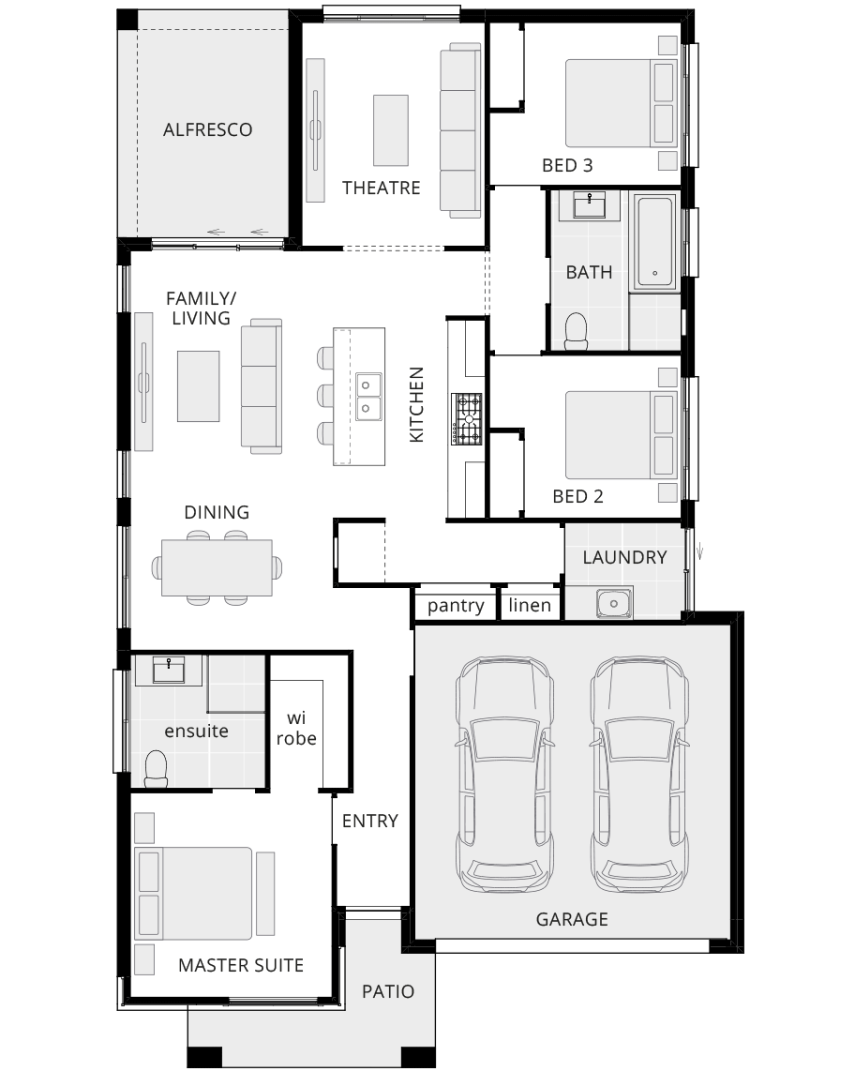
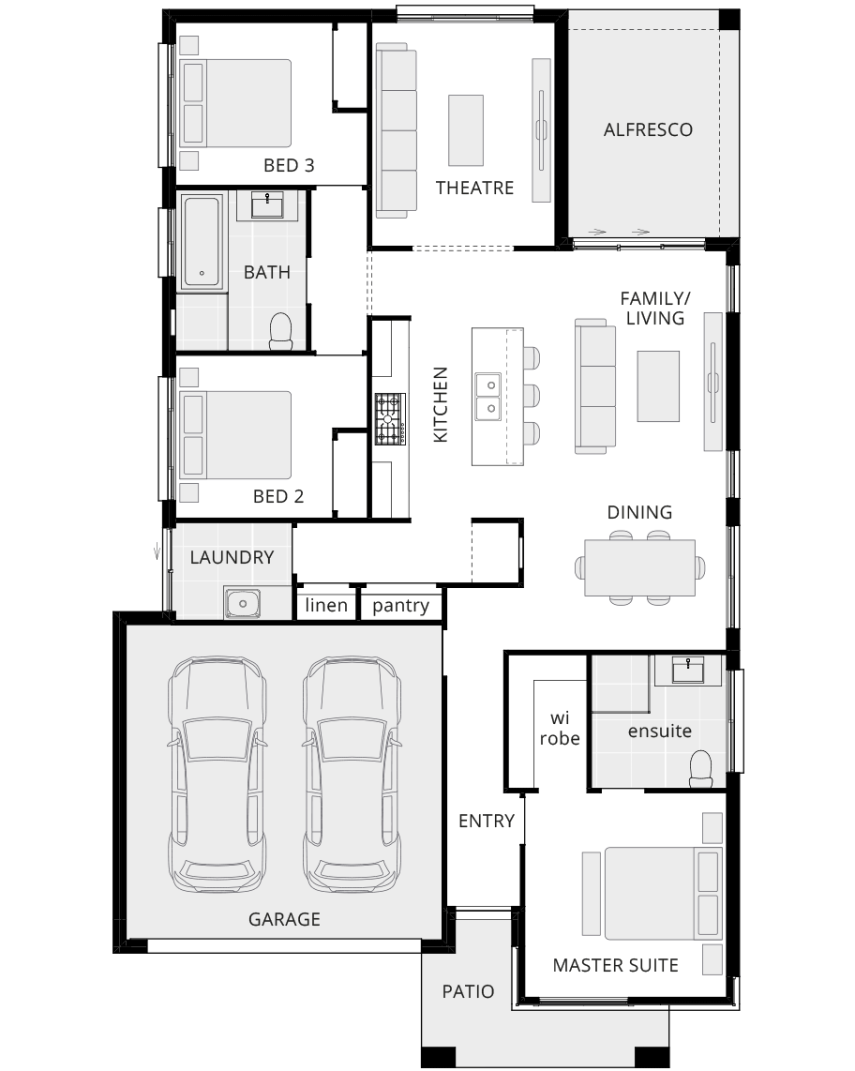
Room Dimensions
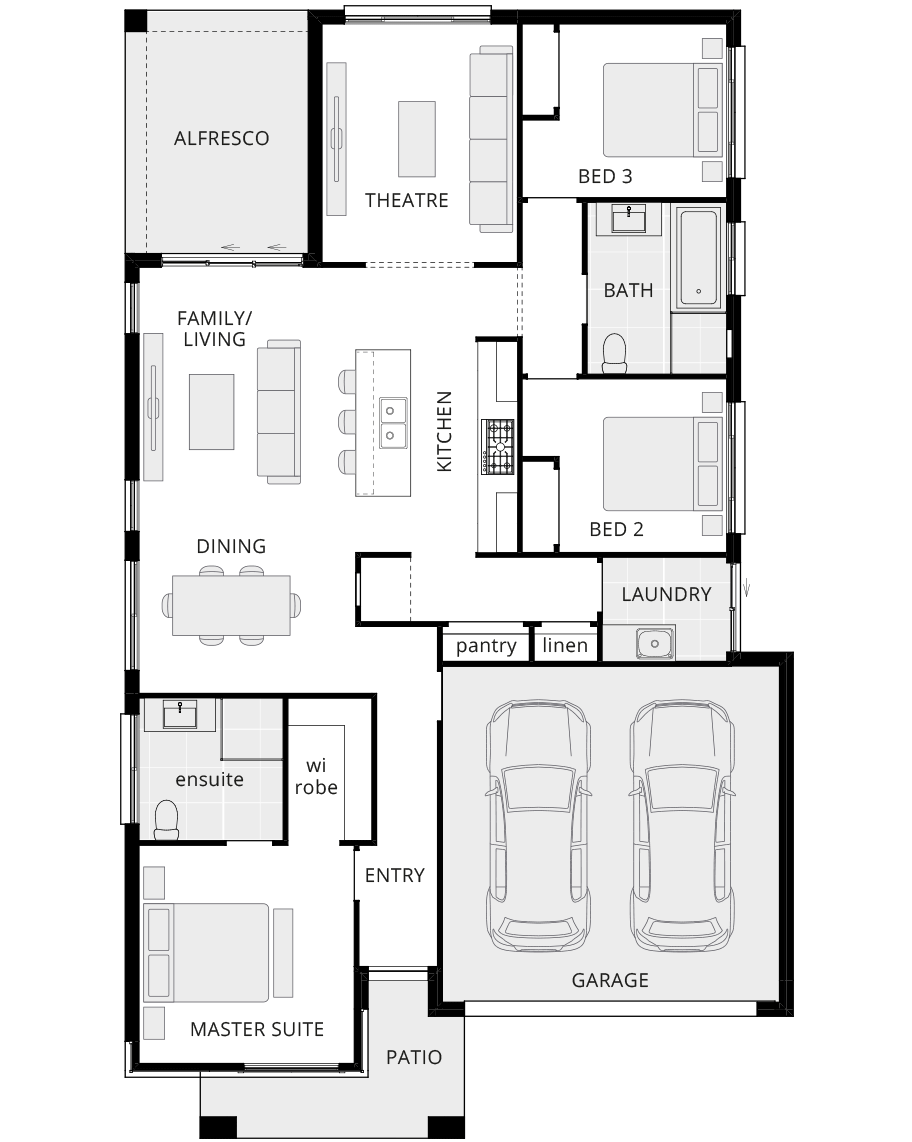
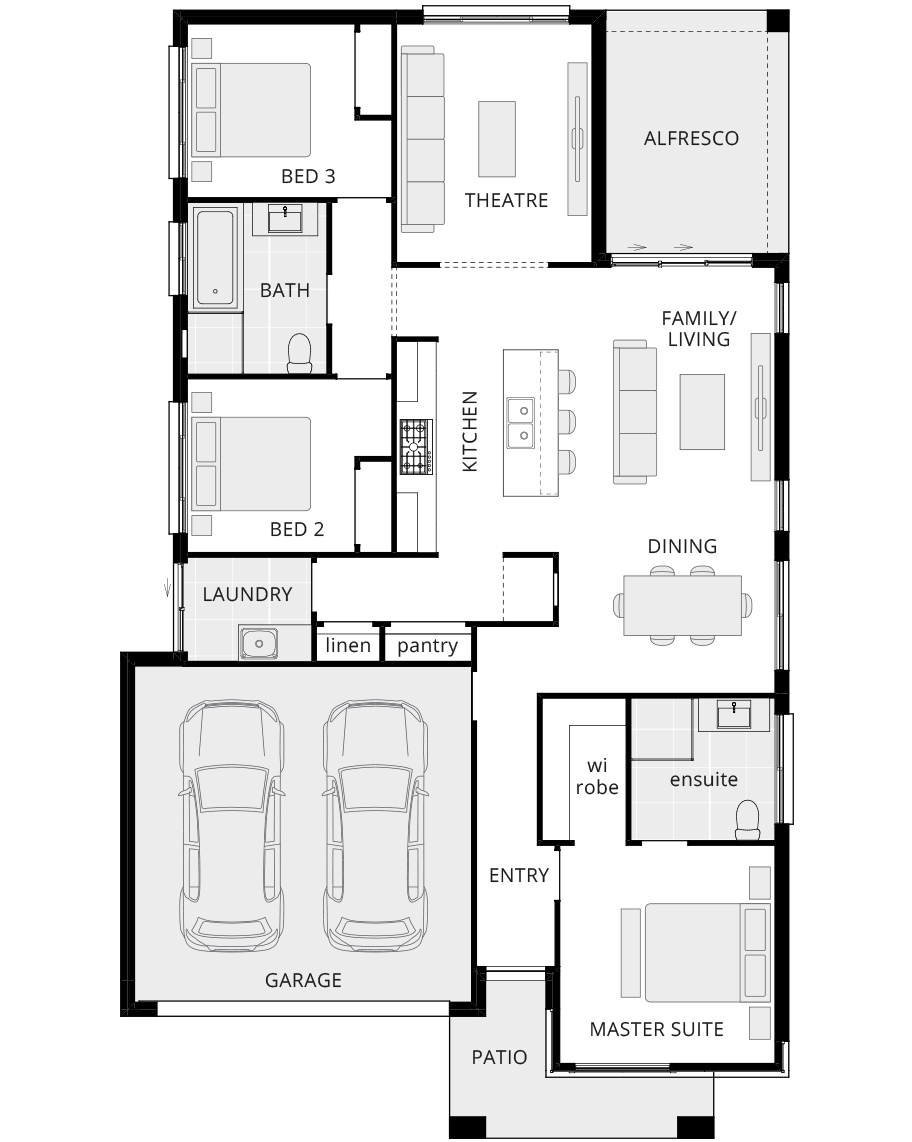
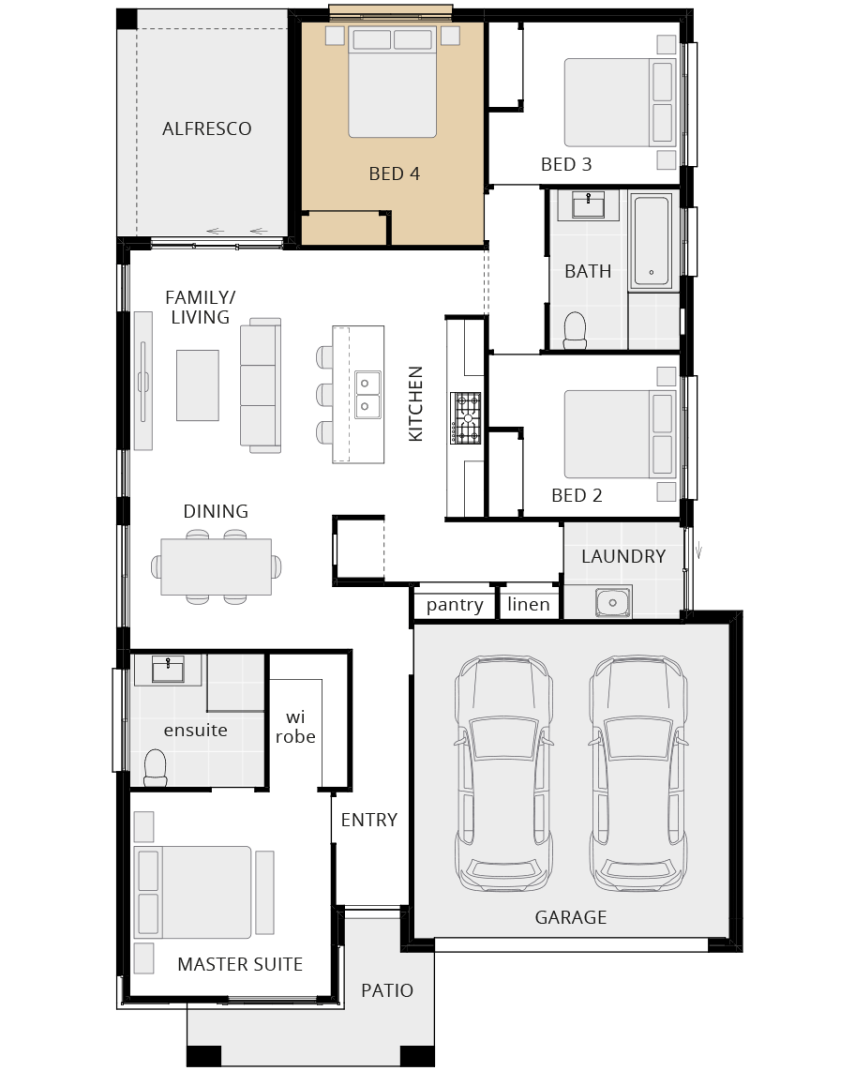
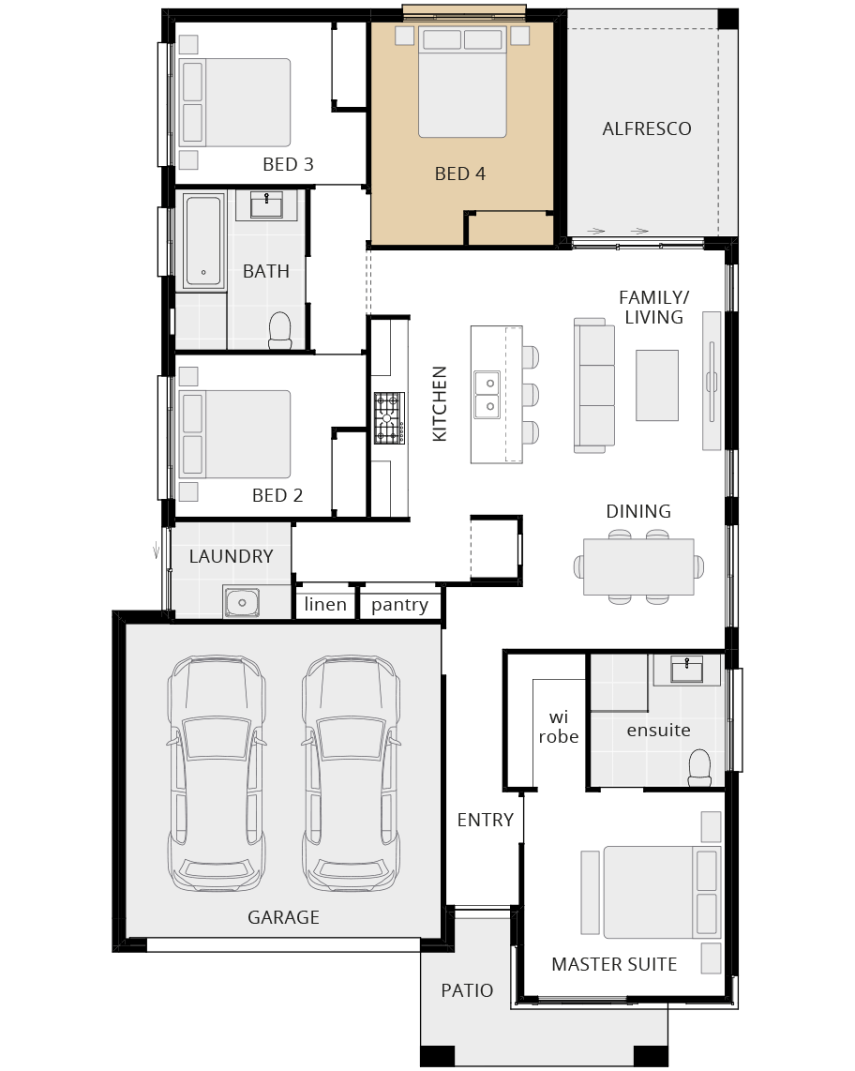
Room Dimensions
Additional Features
- Bedroom 4 ILO theatre
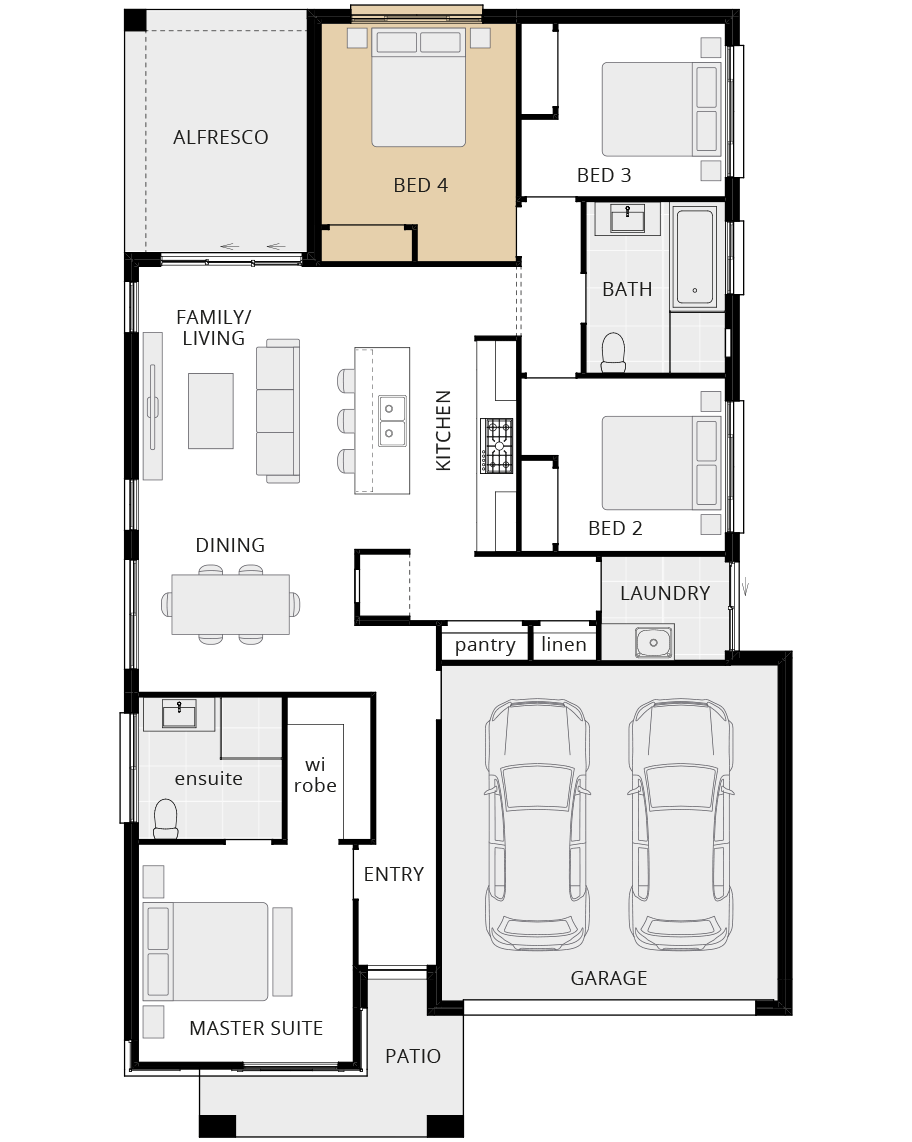
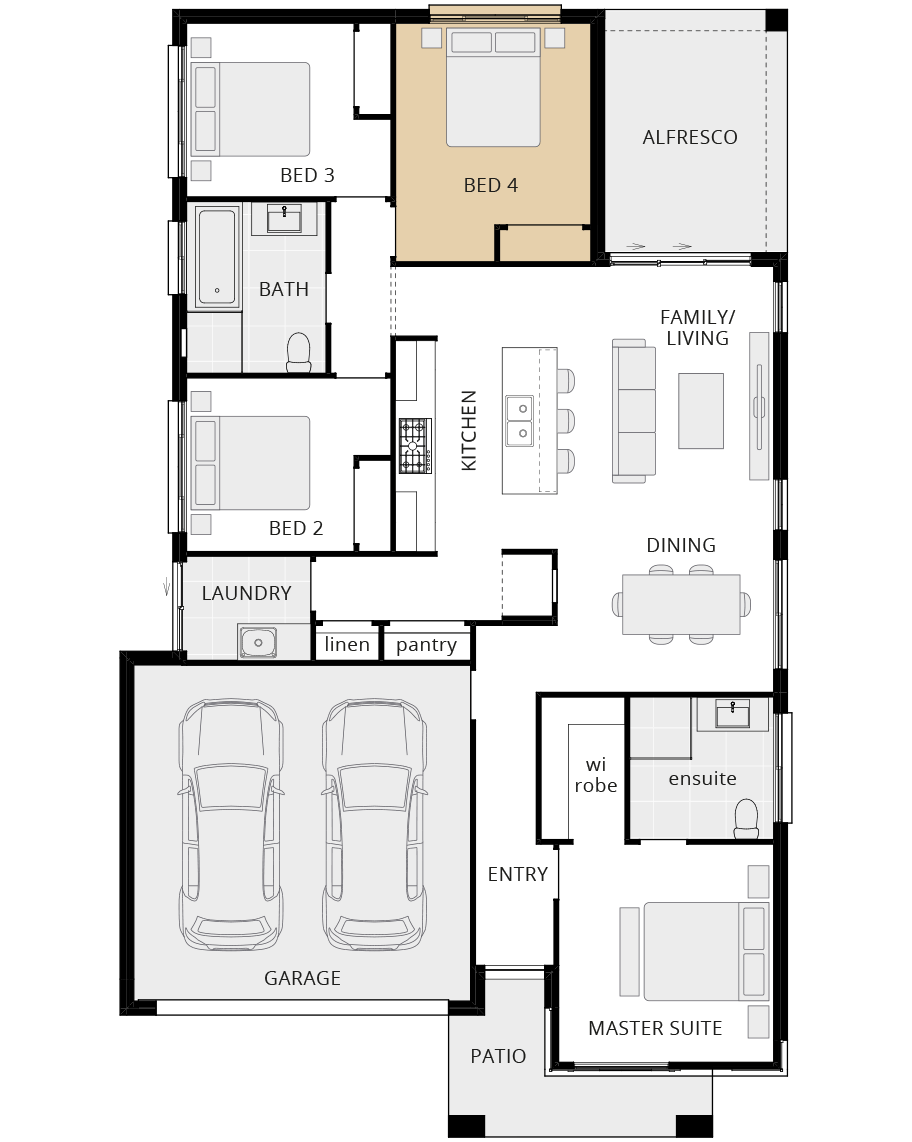
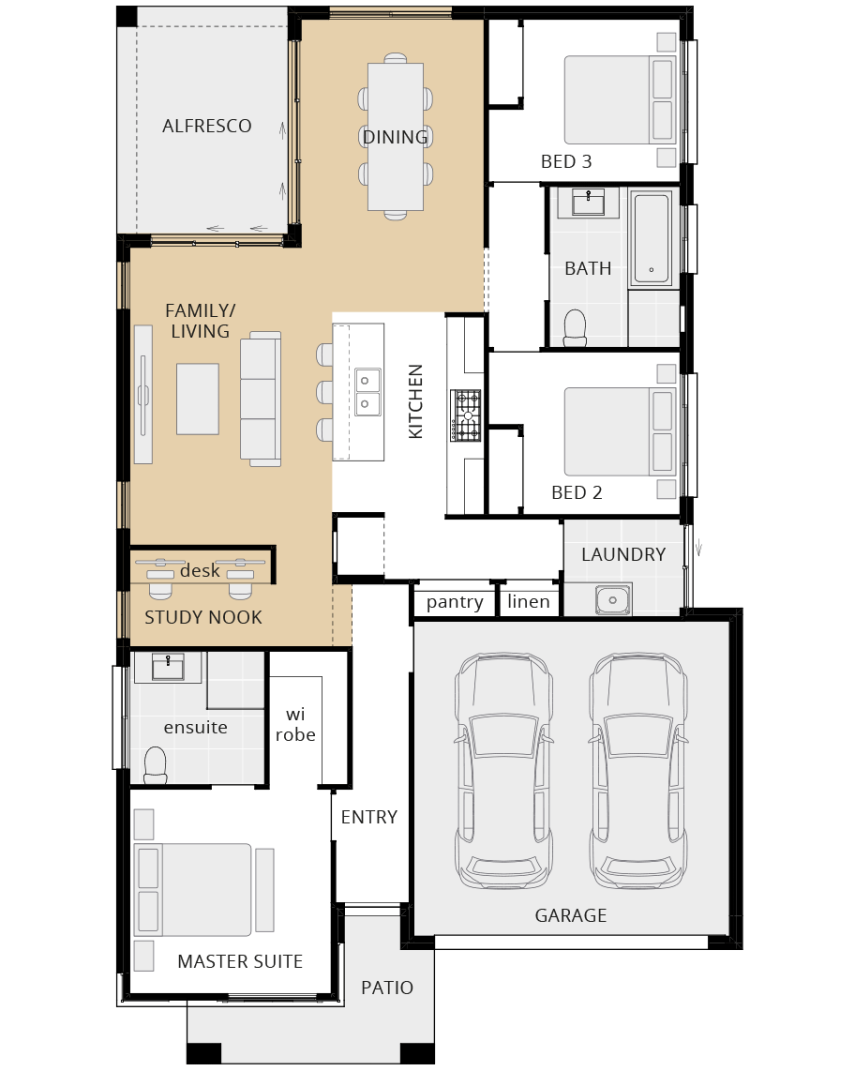
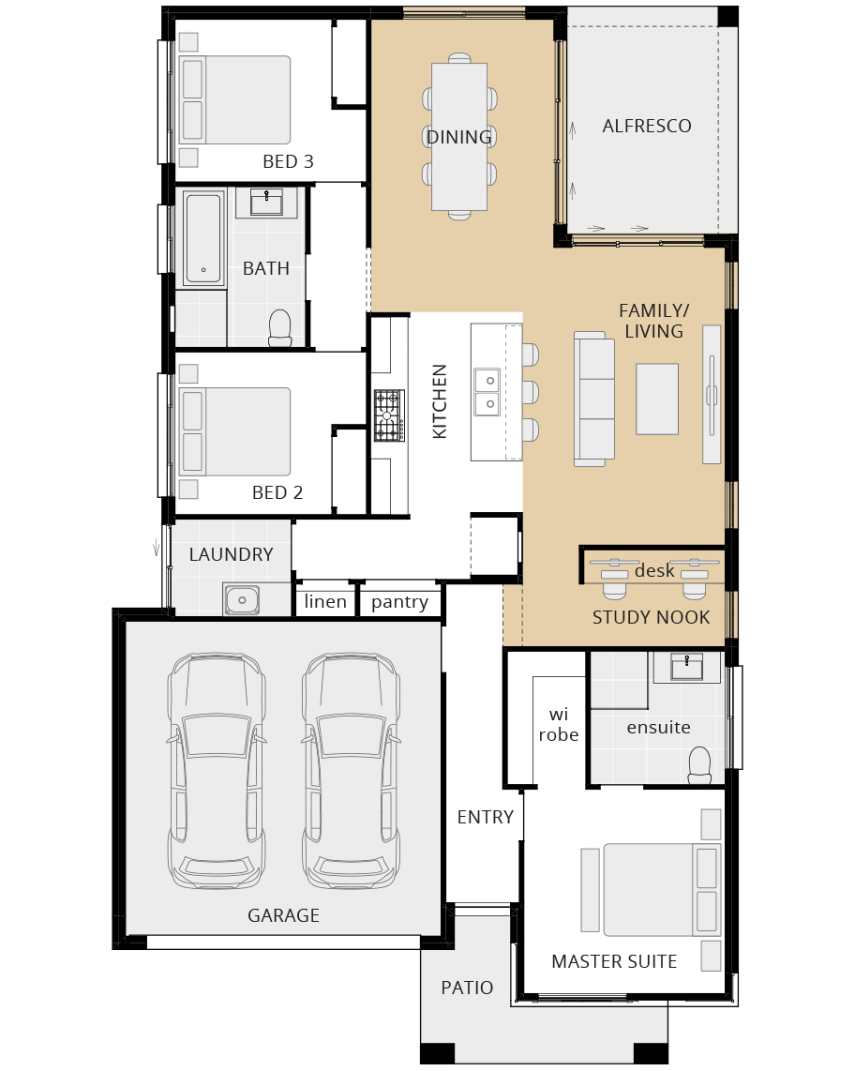
Room Dimensions
Additional Features
- Relocated dining and study nook ILO theatre
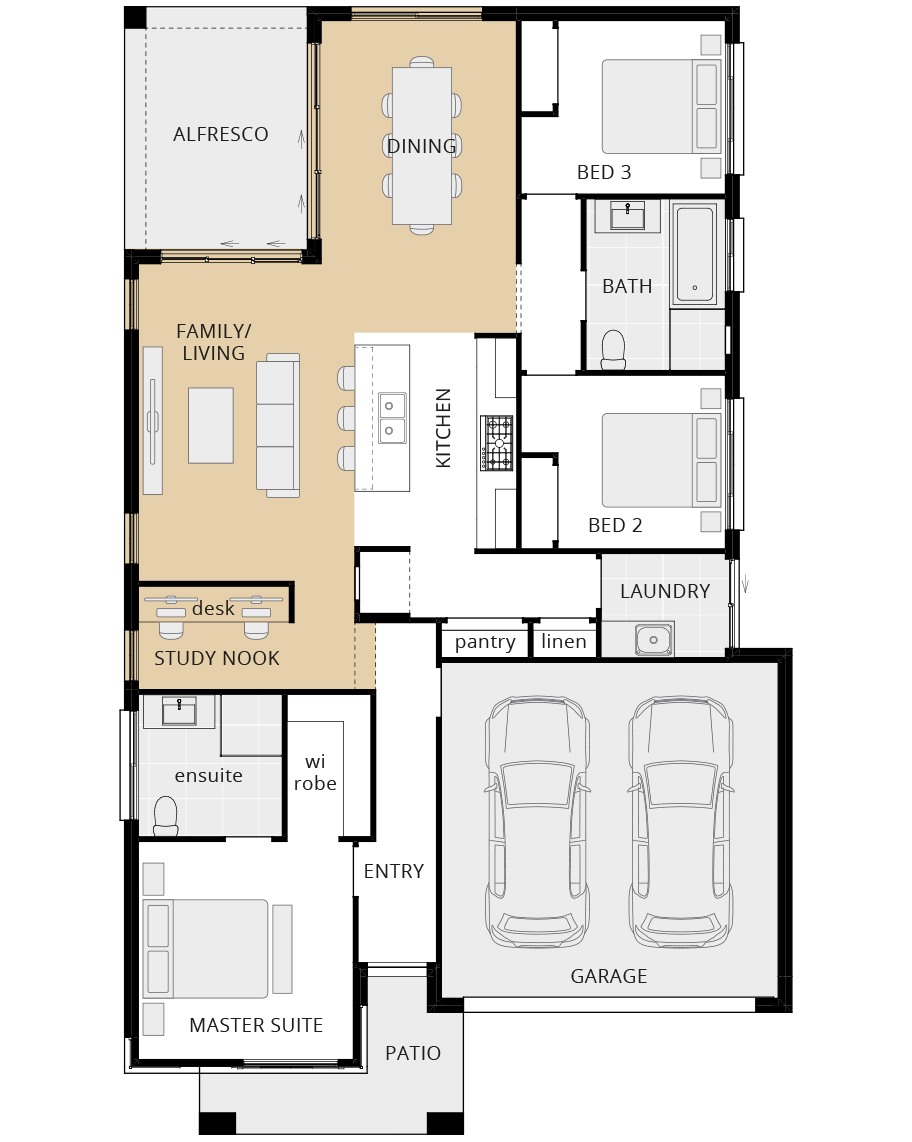
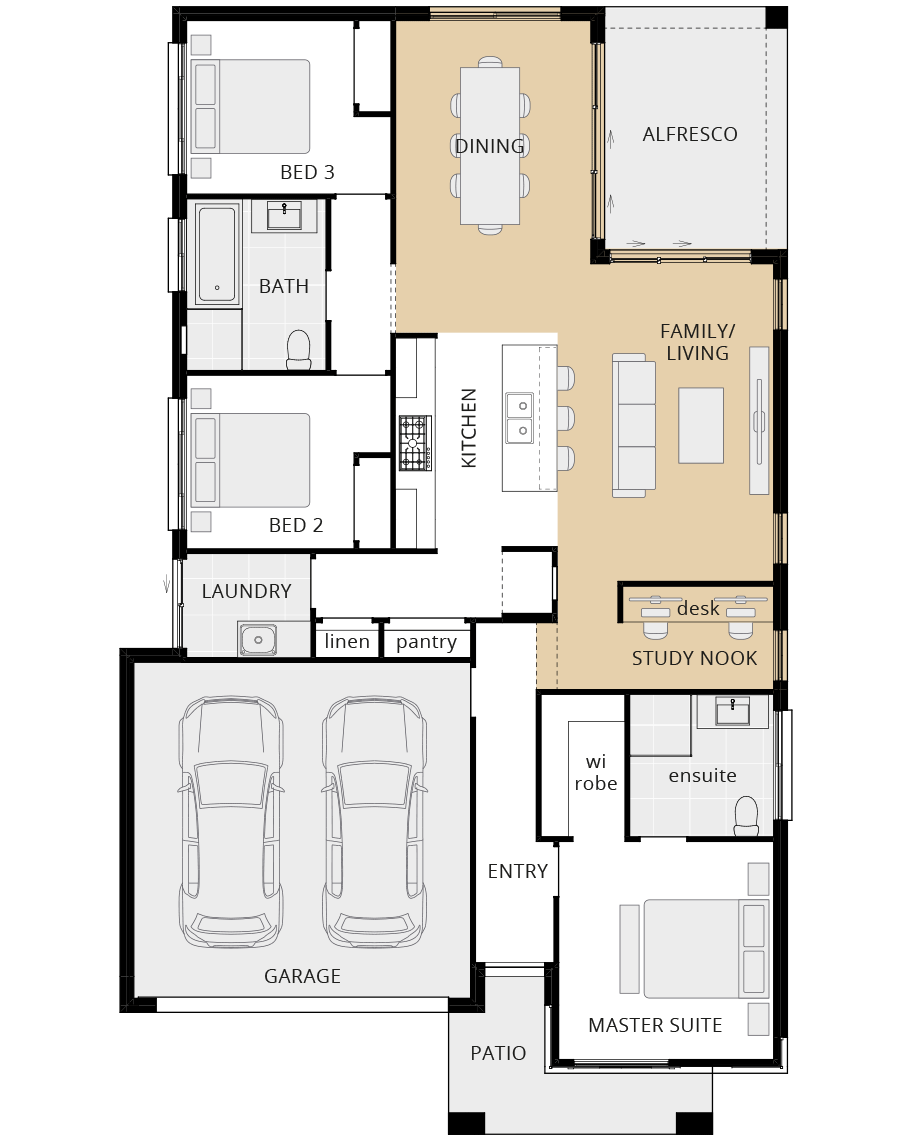
Enquiry
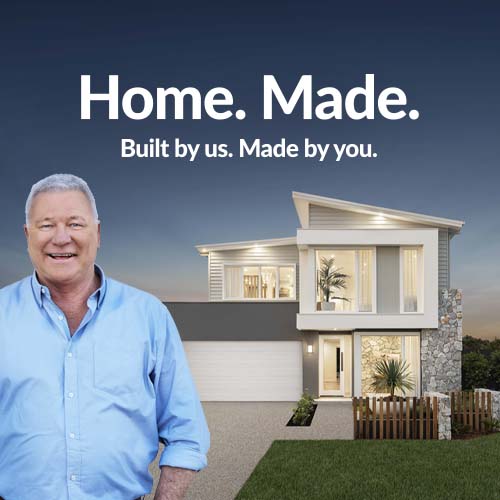
Request your FREE no obligation quote today!
Enquire about your favourite new home design today via the form or call one of our Building and Design Consultants on 1300 555 382 .
*Conditions apply. Note: If you're enquiring about Granny Flats, they are not offered as a stand-alone build. They are constructed at the same time as your main residence.
Inclusions
Your Building Journey
Keep reading and view our short videos, we'll explain everything about the building journey, from choosing the perfect design, through to handing over the keys to your dream home. We partner with you every step of the way.
Luxury Upgrades
McDonald Jones are proud to announce our new luxury upgrade packages. If you want your dream home to ooze sophistication and decadence, these affordable upgrade packages are for you. With Fisher & Paykel appliances, stone benchtops, ducted Actron Air conditioning, increased ceiling heights, steel frame, colorbond roof and much more. This package is in a class of its own.
Digital Brochures - Discover our designs at your fingertips
Exploring all of our home designs is even easier with our range of digital brochures. Open the book and the door to your new home!
Architect’s Choice Luxury Inclusions
We think you deserve the best, which is why premium inclusions come as standard with every Stuart Everitt design. Our Architect’s Choice package includes over $55,000* worth of added value in the homes we build – it’s part of our commitment to delivering affordable excellence.
*Conditions apply.

































