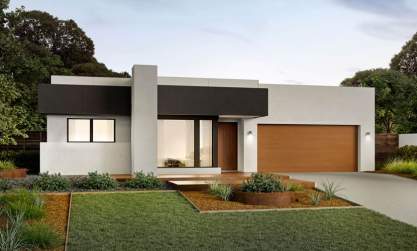Perfectly Modern
The future you’ve always dreamed of is yours in the stunning Santa Fe. Here, contemporary design and practical style come together in a family home you can personalise and treasure for many years.
Flowing effortlessly from the warm and welcoming gourmet kitchen and family/living area to the breezy alfresco, it’s a haven for family and friends as the rest of the world rushes by.
Thoughtful detail ensures a place for everything in the Santa Fe, leaving your home clutter-free and peaceful – a collection of family areas and spaces you can relax and enjoy with the people you love.
The privacy of the accommodation areas of the Santa Fe makes this a stand-out design. Choose from three or four large bedrooms, each with built-in robes, to customise your home to the life you want to lead. Parents will love the stunning master suite, with its generous walk-in robe, ensuite with double vanity and spacious sleeping quarters providing a true haven from the rest of the home. This home seamlessly connects with your surrounding vista, reminding you each day that your home is exactly where you want it to be.
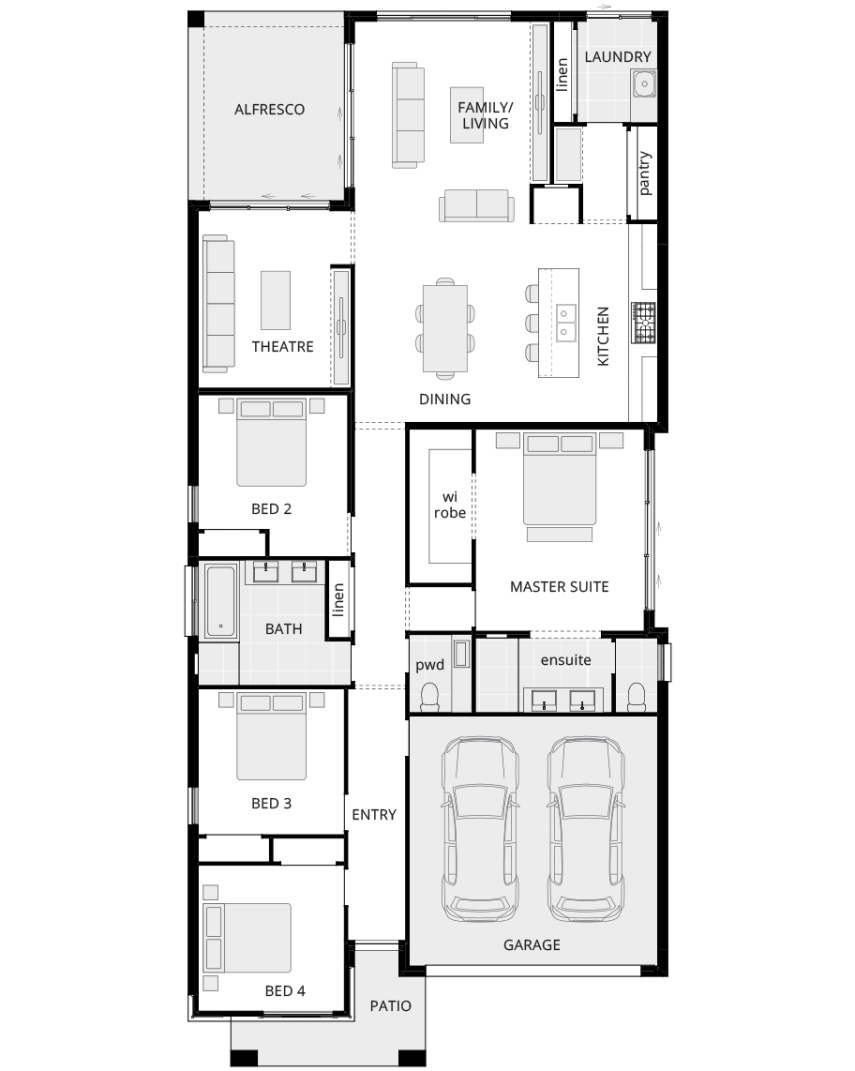

Room Dimensions
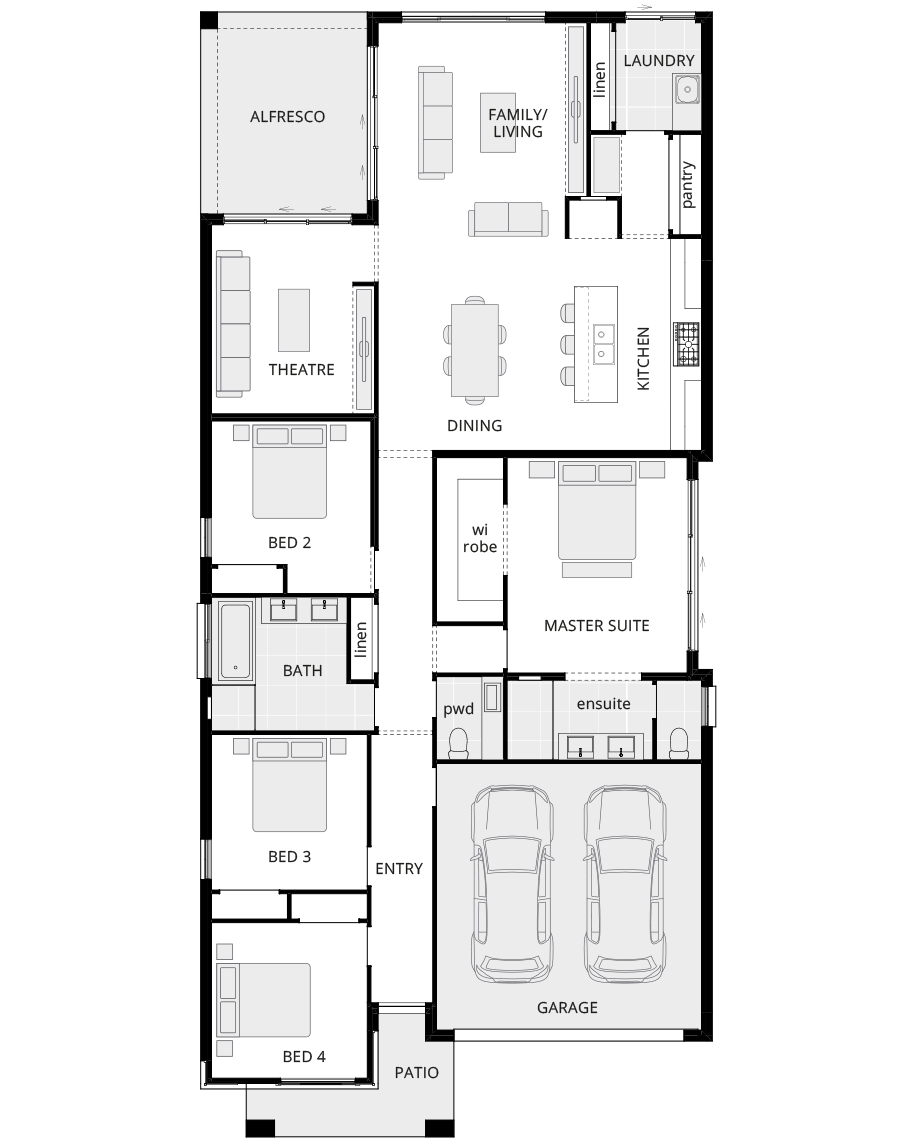
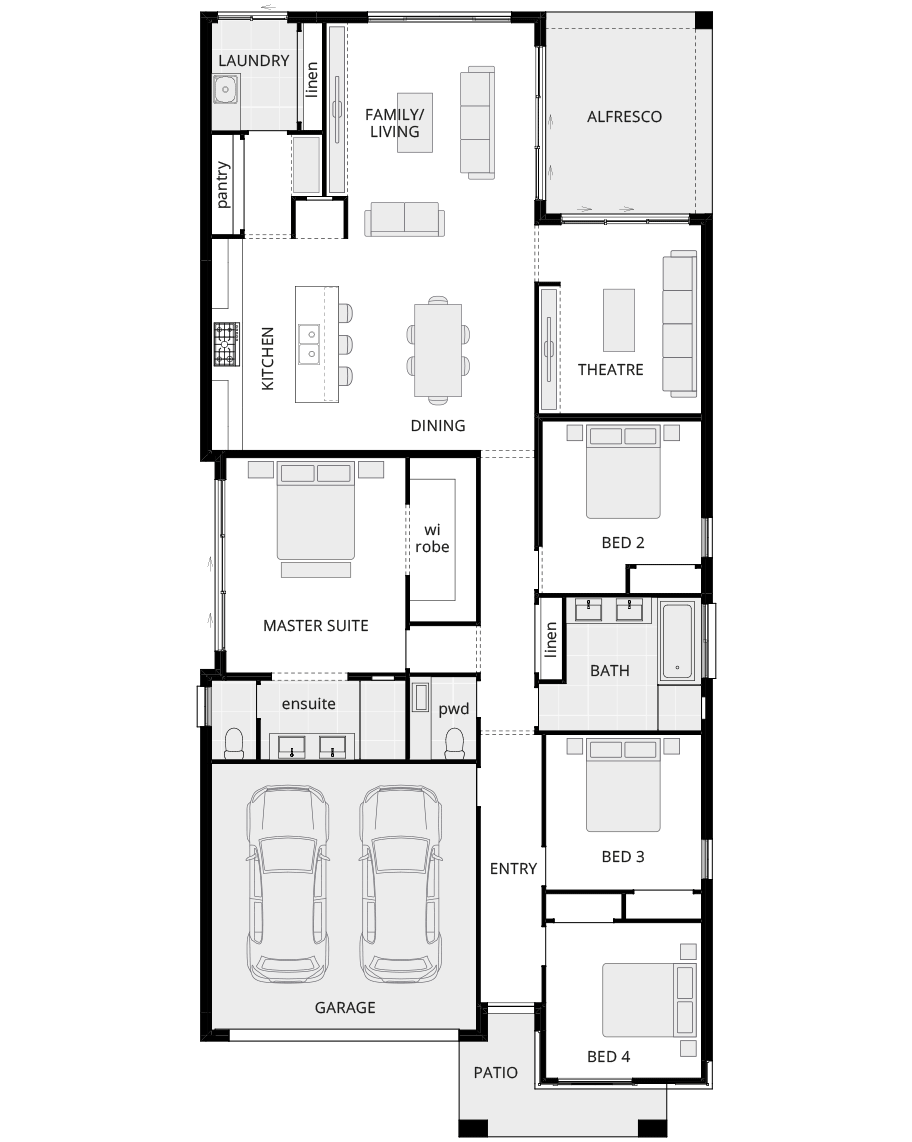
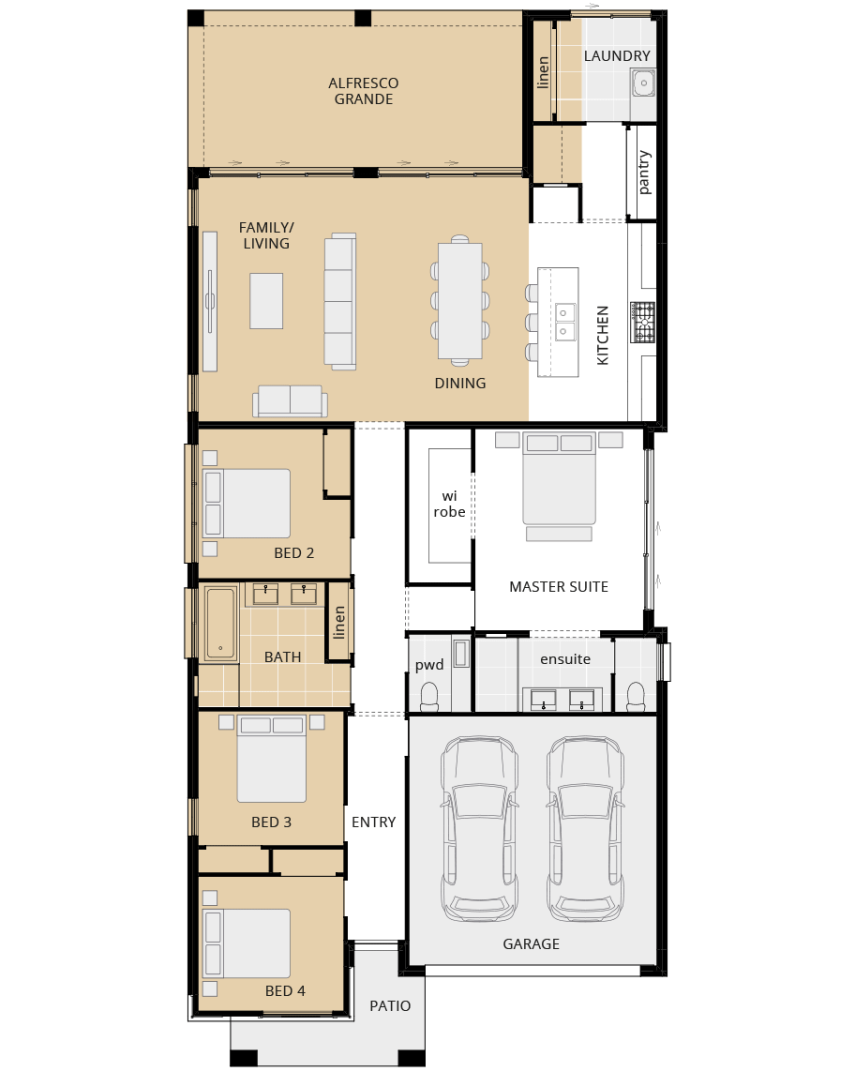

Room Dimensions
Additional Features
- Alfresco grande to rear ILO theatre
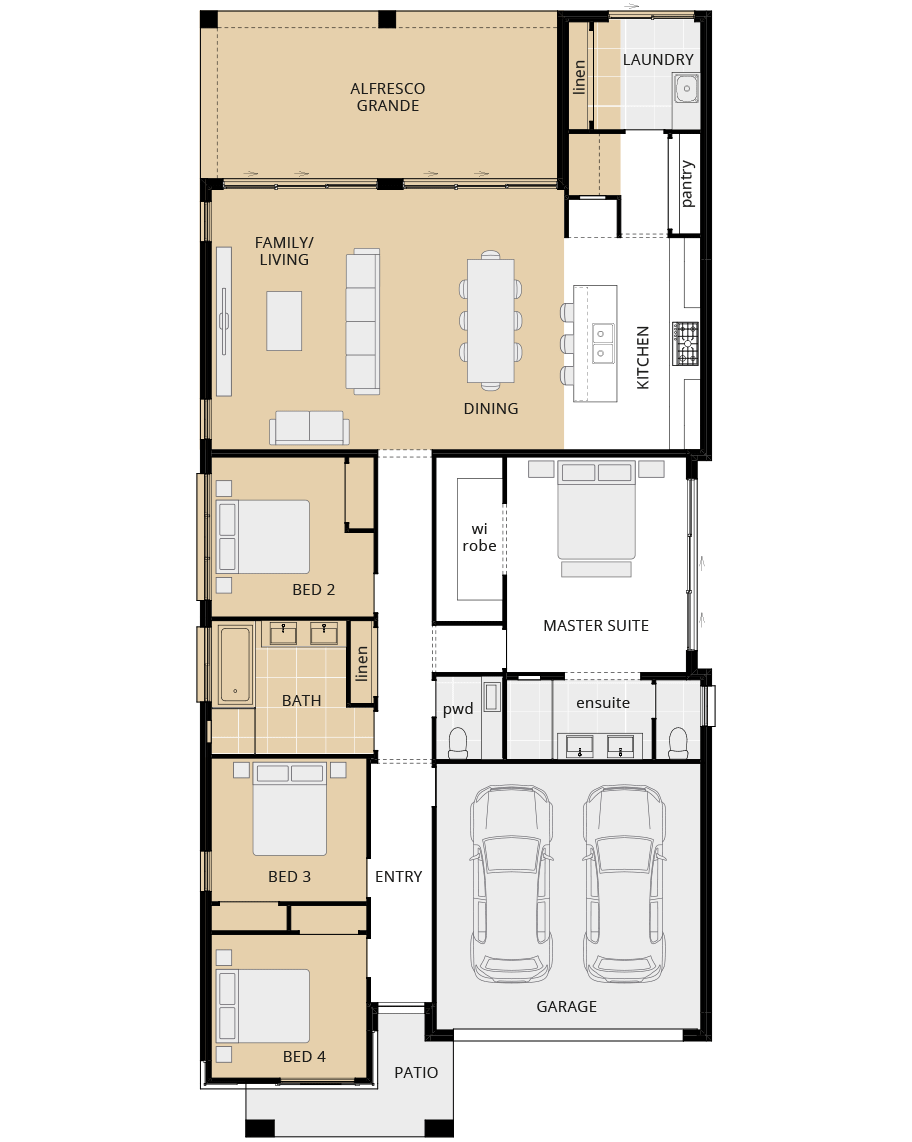
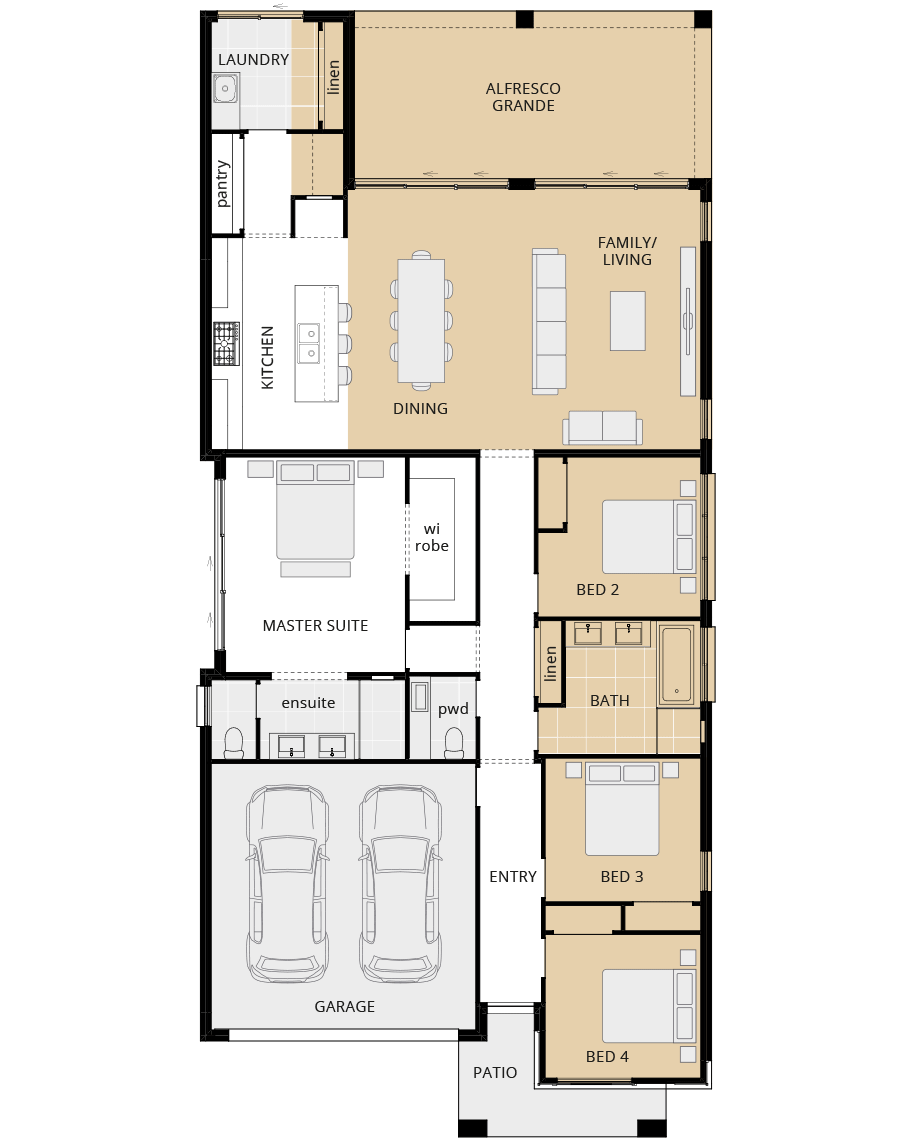
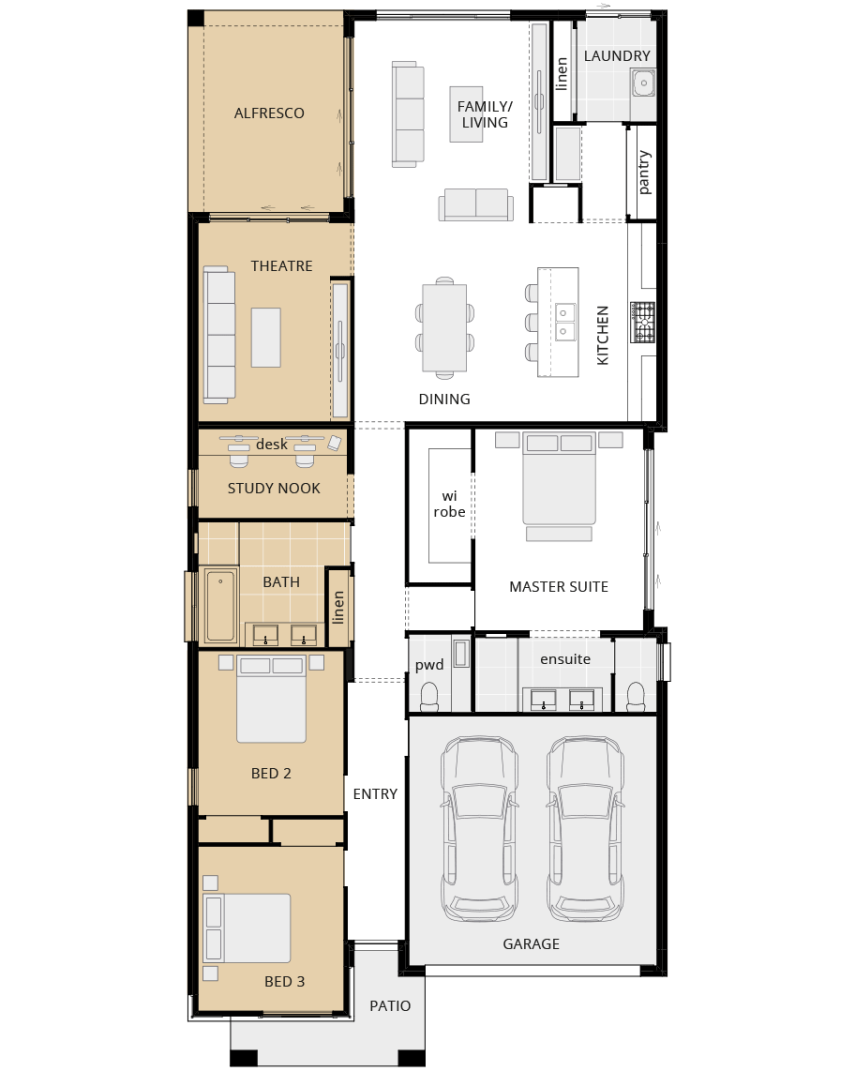

Room Dimensions
Additional Features
- Three bedroom wuth study nook
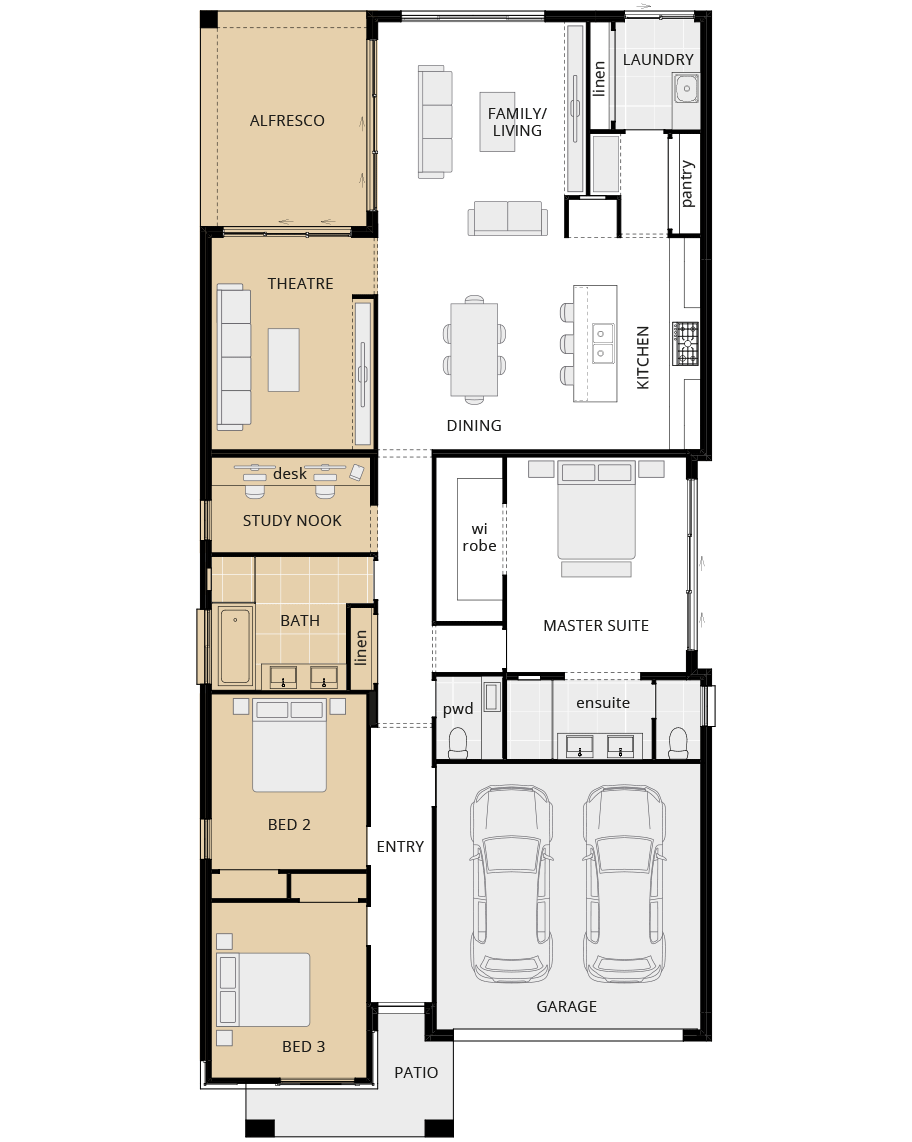
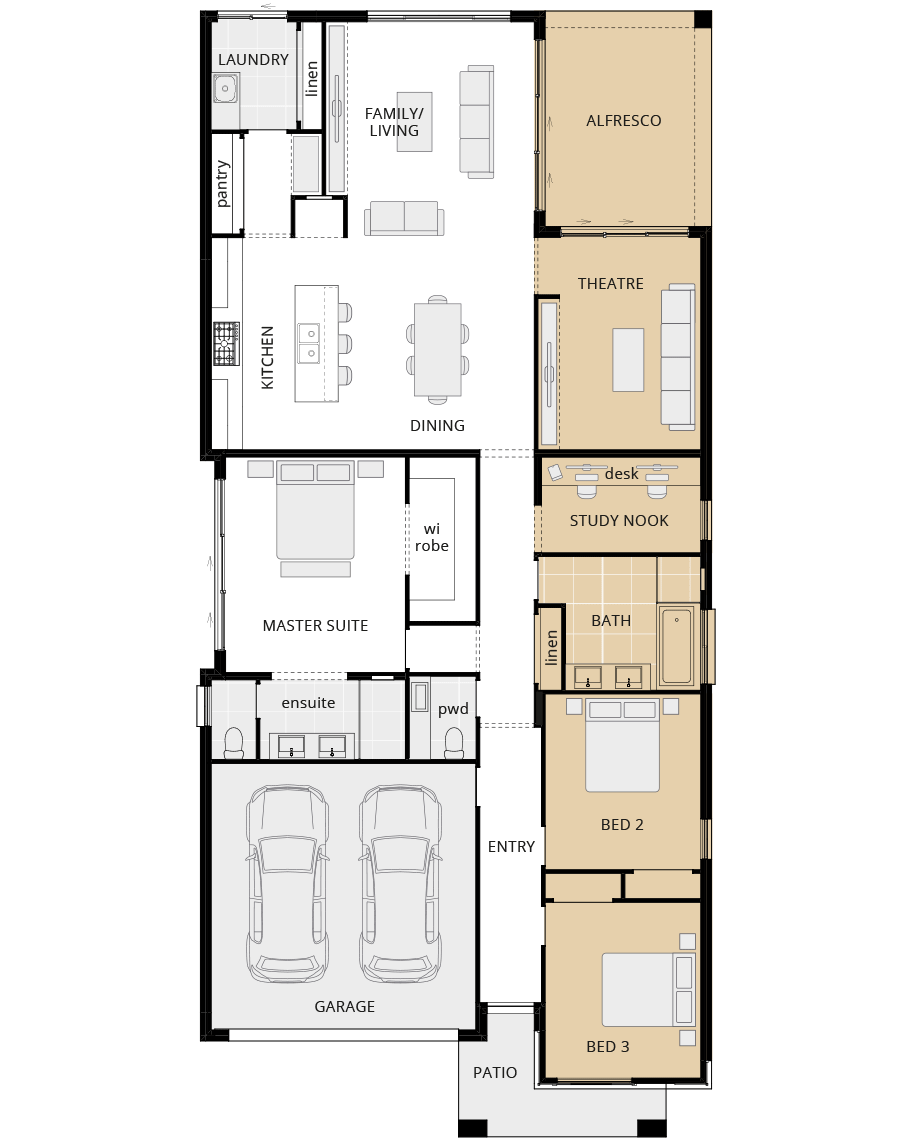


Room Dimensions
Additional Features
- Fifth bedroom ILO theatre
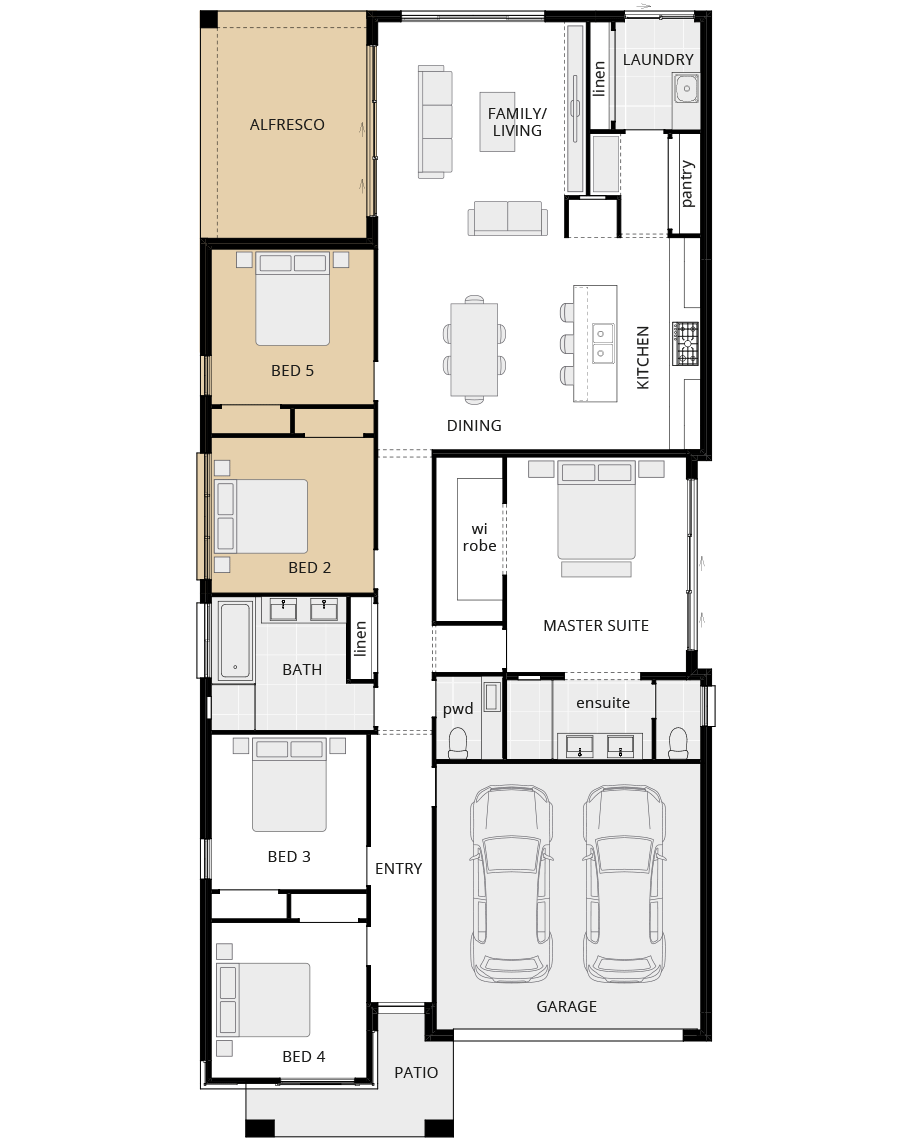
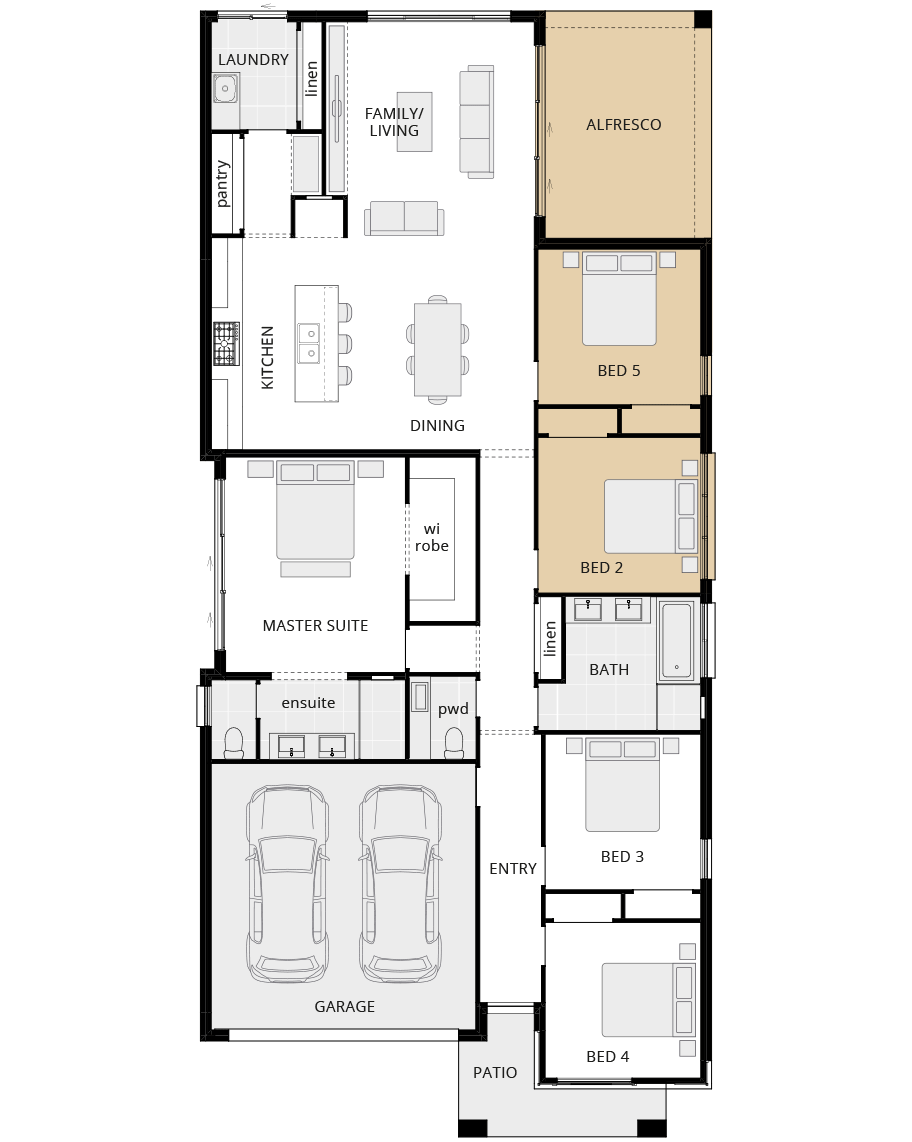
Enquiry
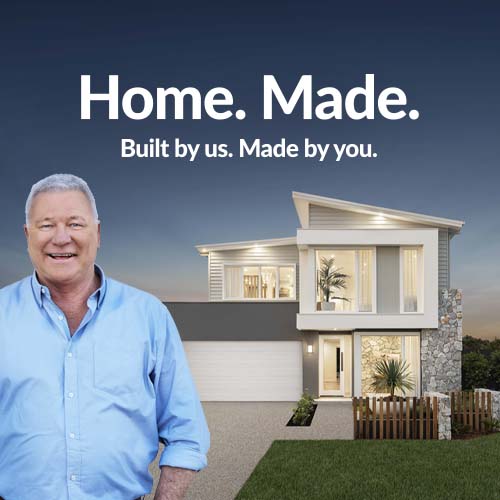
Request your FREE no obligation quote today!
Enquire about your favourite new home design today via the form or call one of our Building and Design Consultants on 1300 555 382 .
*Conditions apply. Note: If you're enquiring about Granny Flats, they are not offered as a stand-alone build. They are constructed at the same time as your main residence.
Inclusions
The Strength of Steel
Don't risk your biggest investment! Build with the single and double storey steel frame experts - McDonald Jones, Supaloc and TrueCore. Our Supaloc steel frames and trusses incorporating TrueCore steel come with a 50-year structural warranty* and are 100% termite-proof.
Home Loans
We are here to help find you the right home loan so you can relax and really focus on the exciting stuff. MyChoice Home Loans removes the stress of finding your own finance, in particular construction loans - we make securing the funds for your dream home easy.
Architect’s Choice Luxury Inclusions
We think you deserve the best, which is why premium inclusions come as standard with every Stuart Everitt design. Our Architect’s Choice package includes over $55,000* worth of added value in the homes we build – it’s part of our commitment to delivering affordable excellence.
*Conditions apply.
Digital Brochures - Discover our designs at your fingertips
Exploring all of our home designs is even easier with our range of digital brochures. Open the book and the door to your new home!

































