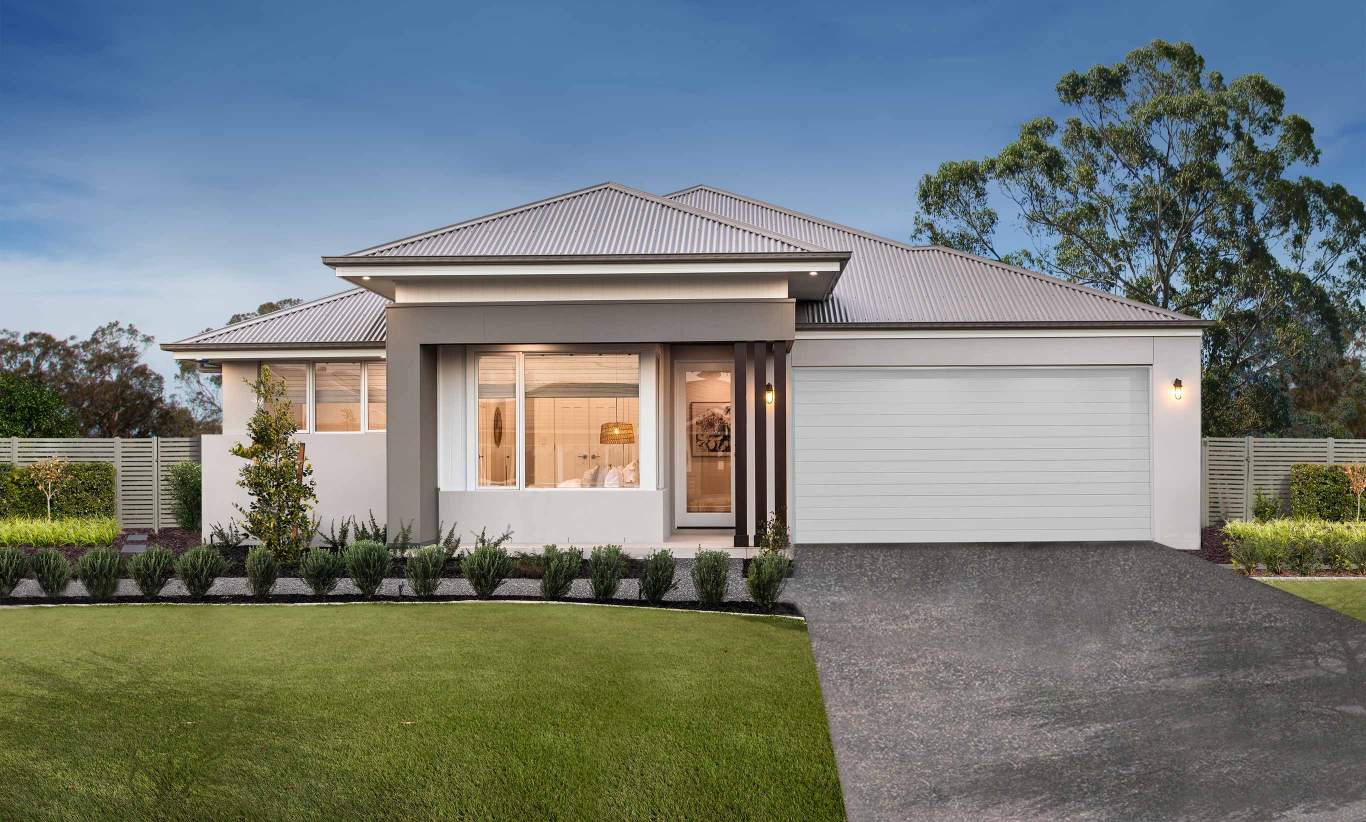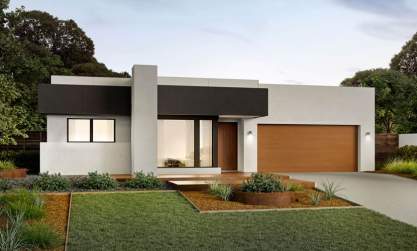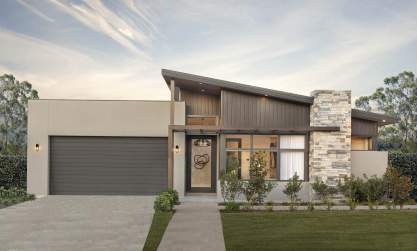Versatile space and architectural flow for inspired family living.
The Santa Monica is perfectly curated for modern living with timeless appeal, seen within the luxe master suite offering an exclusive retreat for parents through to the beautifully considered living zone or the smartly designed children’s zone, creating versatility and a superb contemporary lifestyle for all to enjoy.
The flow of this design offers privacy and flexibility to adapt to your changing needs from the accommodation zone to the impressive open plan family/living and dining area, which continues the seamless transition to the outdoors to enjoy natural light and laughter every day.
The gourmet kitchen is the perfect central hub of the home, bringing delight to everyday moments and connecting living spaces with vibrant family time. Plus, when it’s time to find your own little private retreat, you can put your feet up in the spacious home theatre while the kids enjoy their own space in the children’s activity area.
The Santa Monica provides both the sanctuary and the smart use of space to create an intuitively designed home that will be treasured for a lifetime.


Room Dimensions
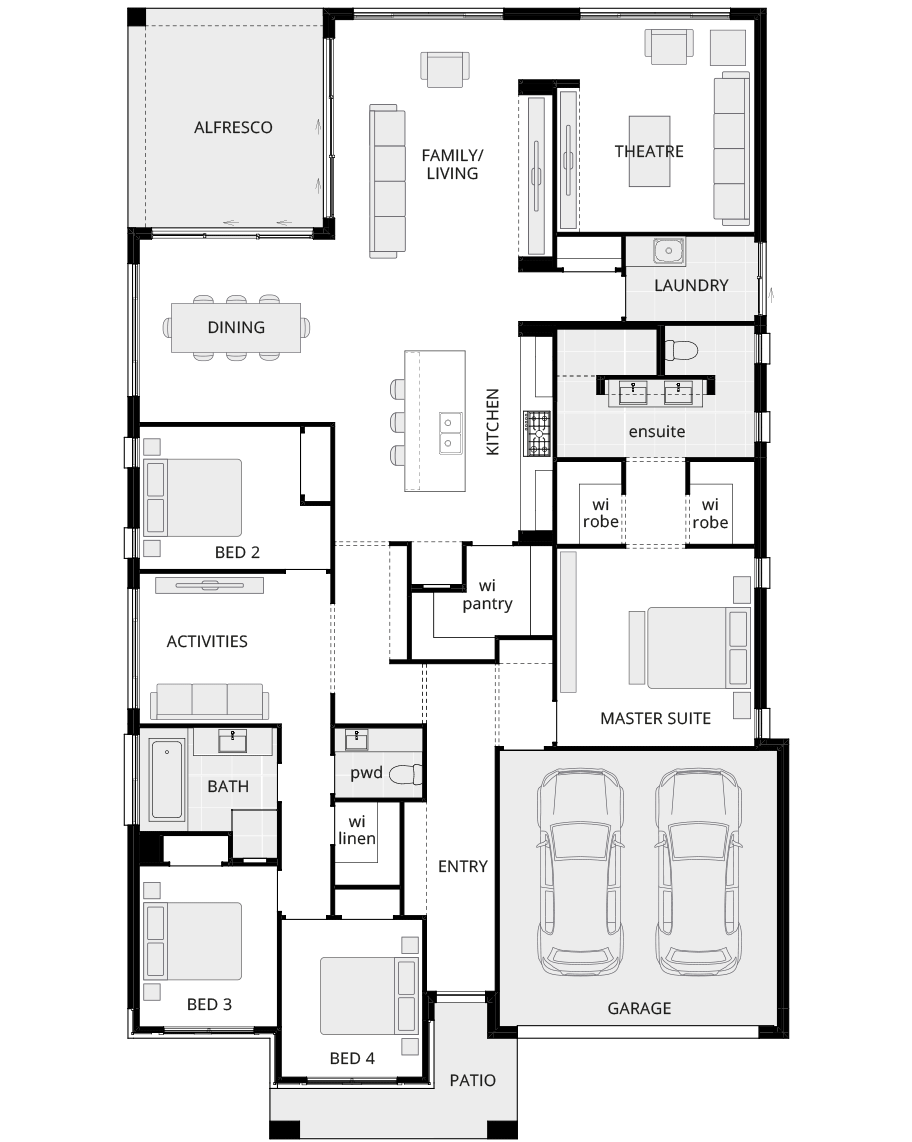
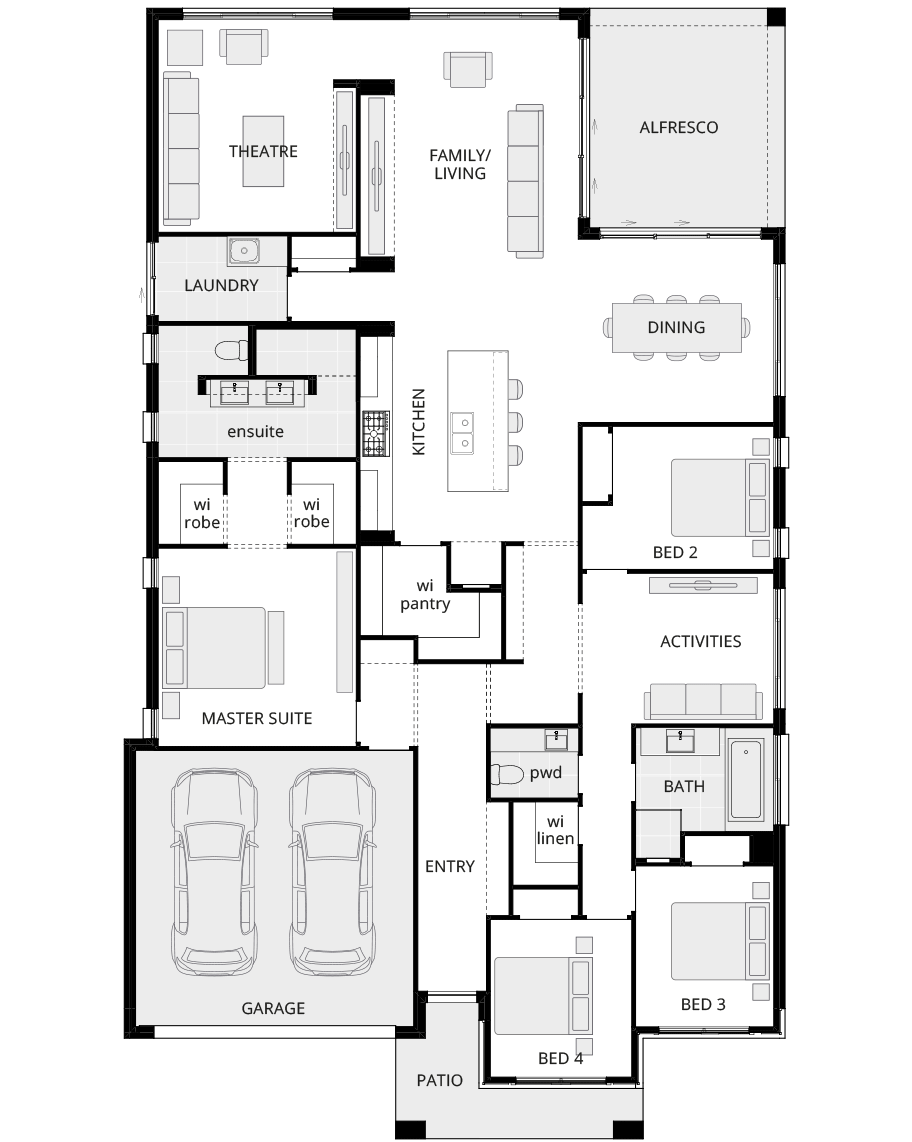


Room Dimensions
Additional Features
- Alternate ensuite including standard bath tub
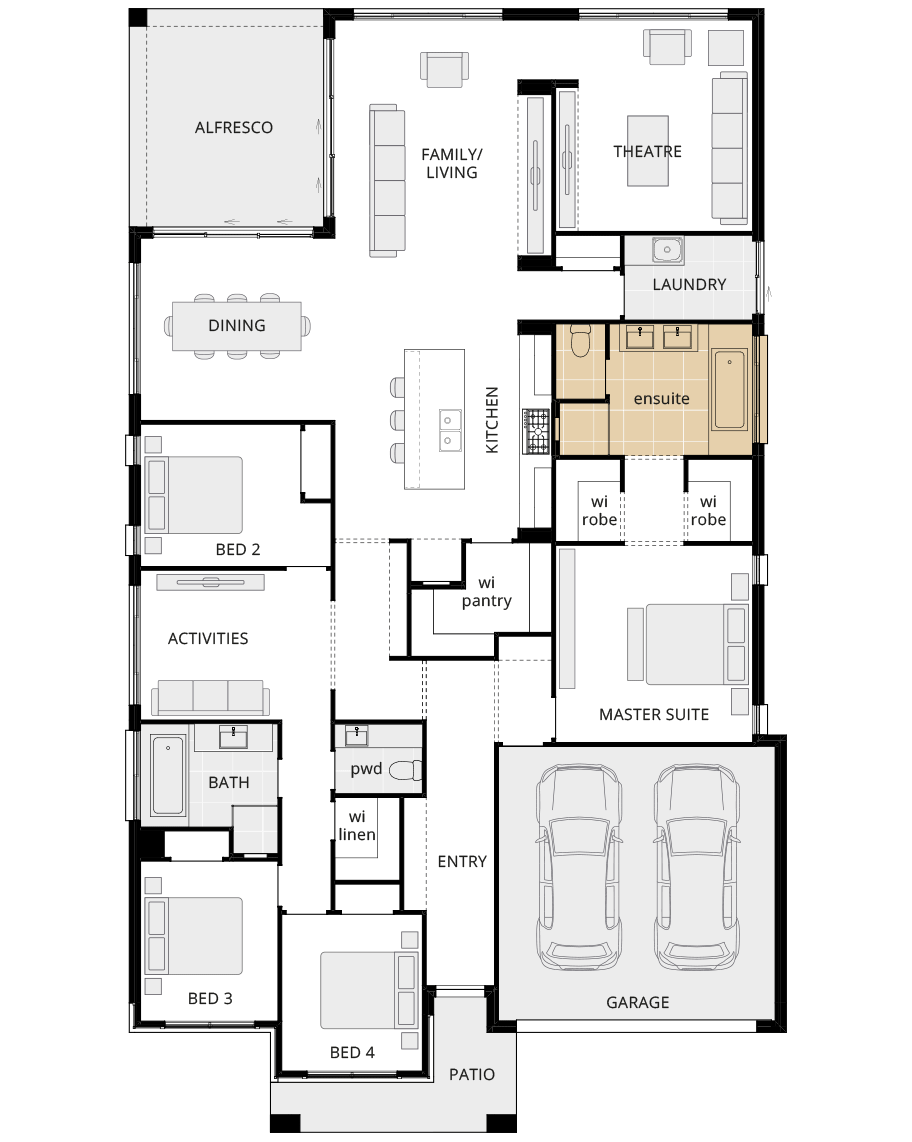
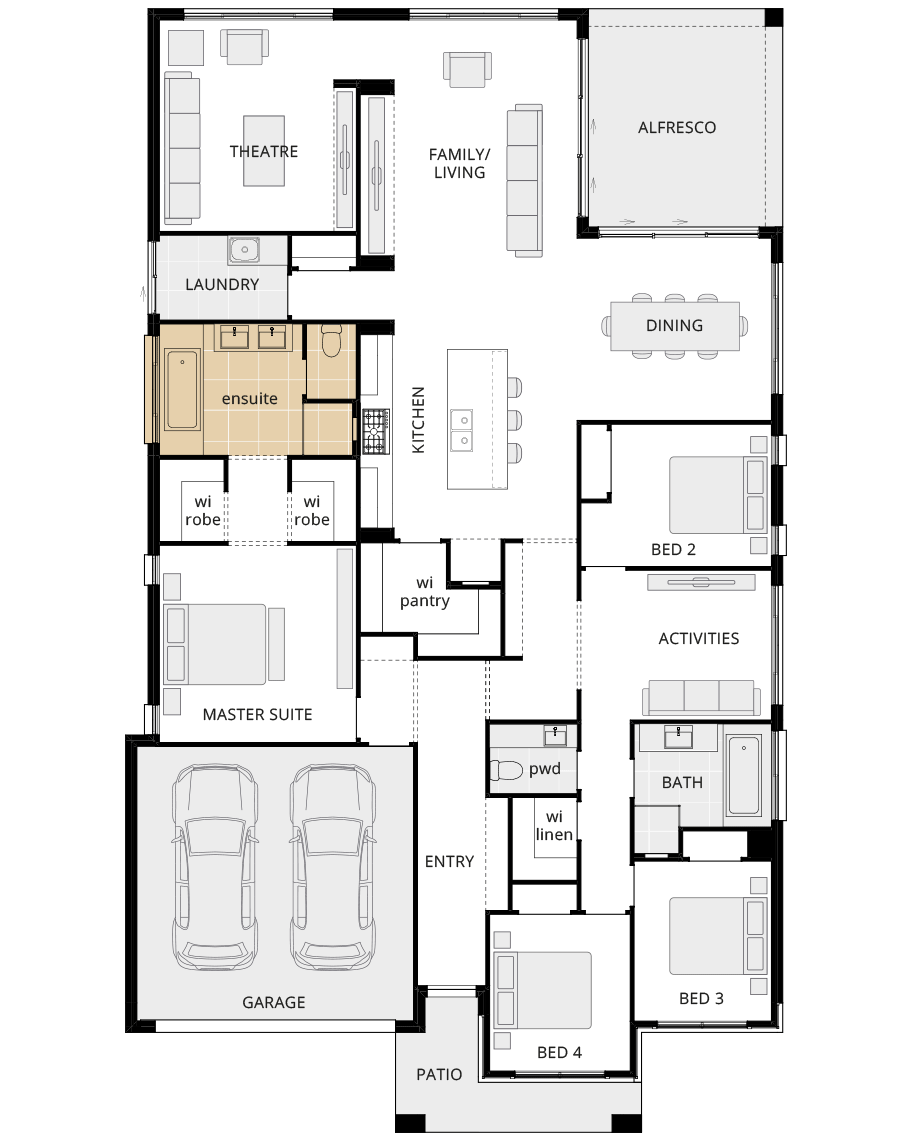


Room Dimensions
Additional Features
- Alternate kitchen B including two appliance towers
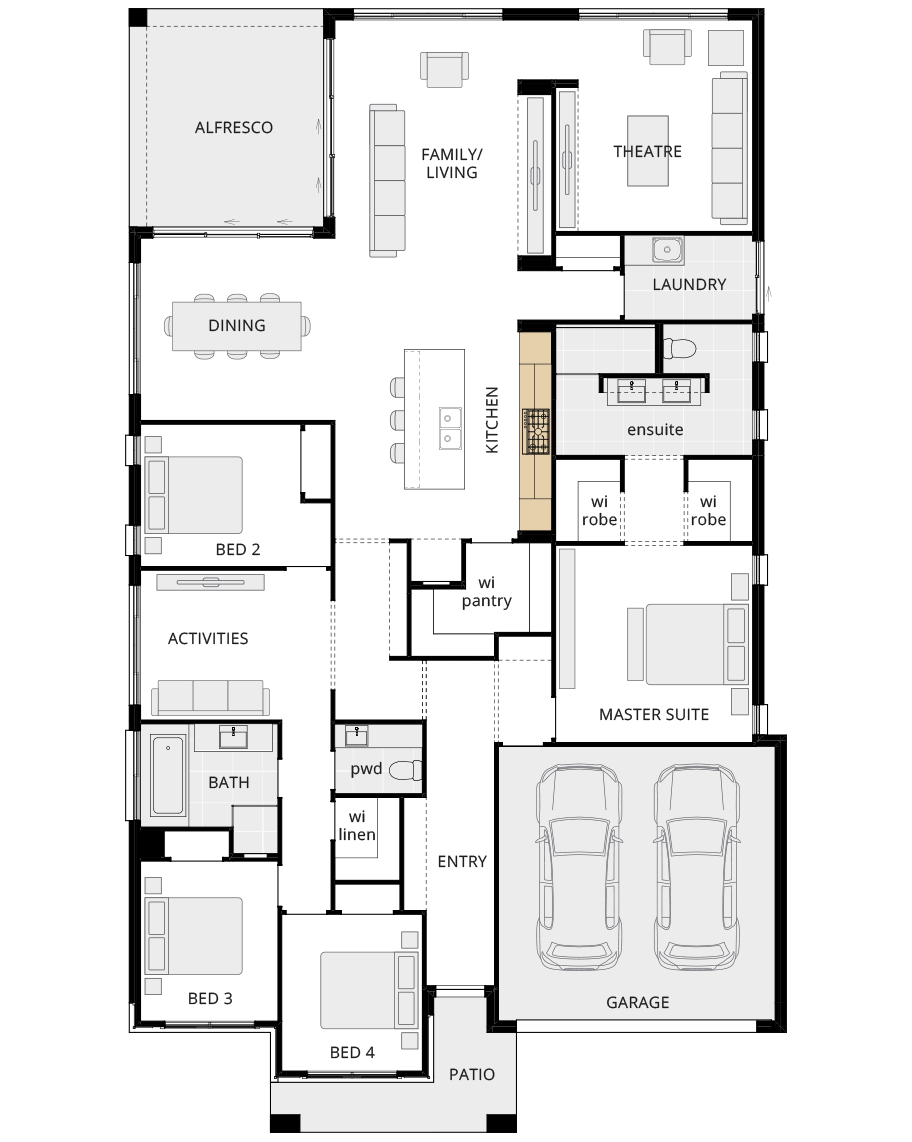
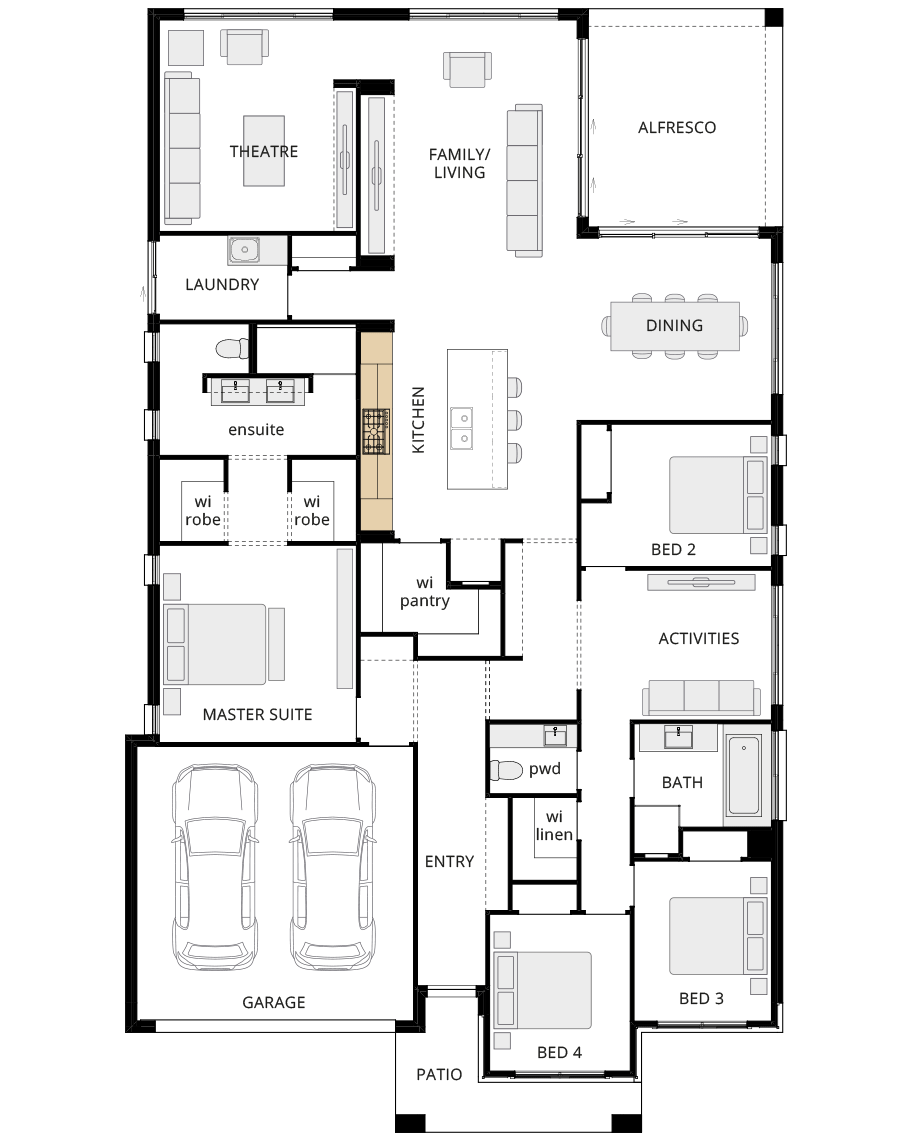


Room Dimensions
Additional Features
- Alternate kitchen C including butlers pantry
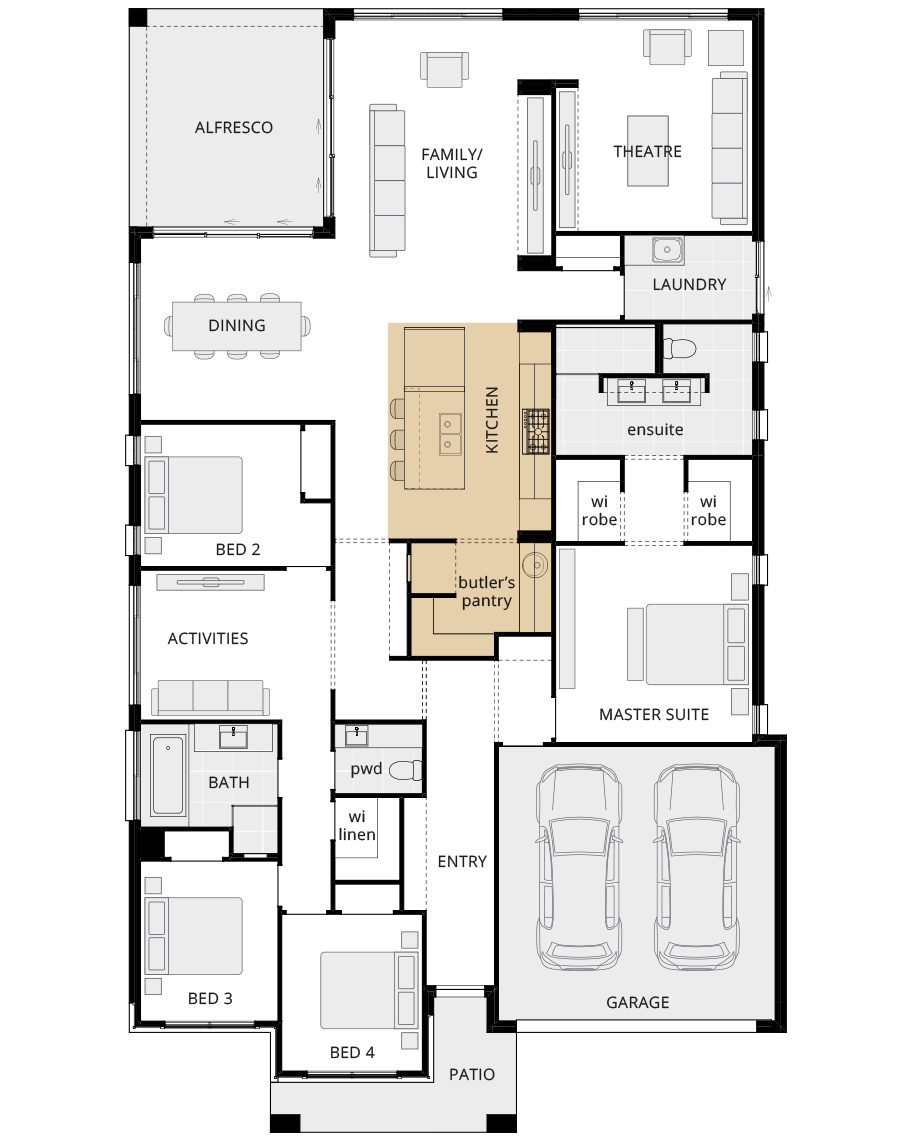
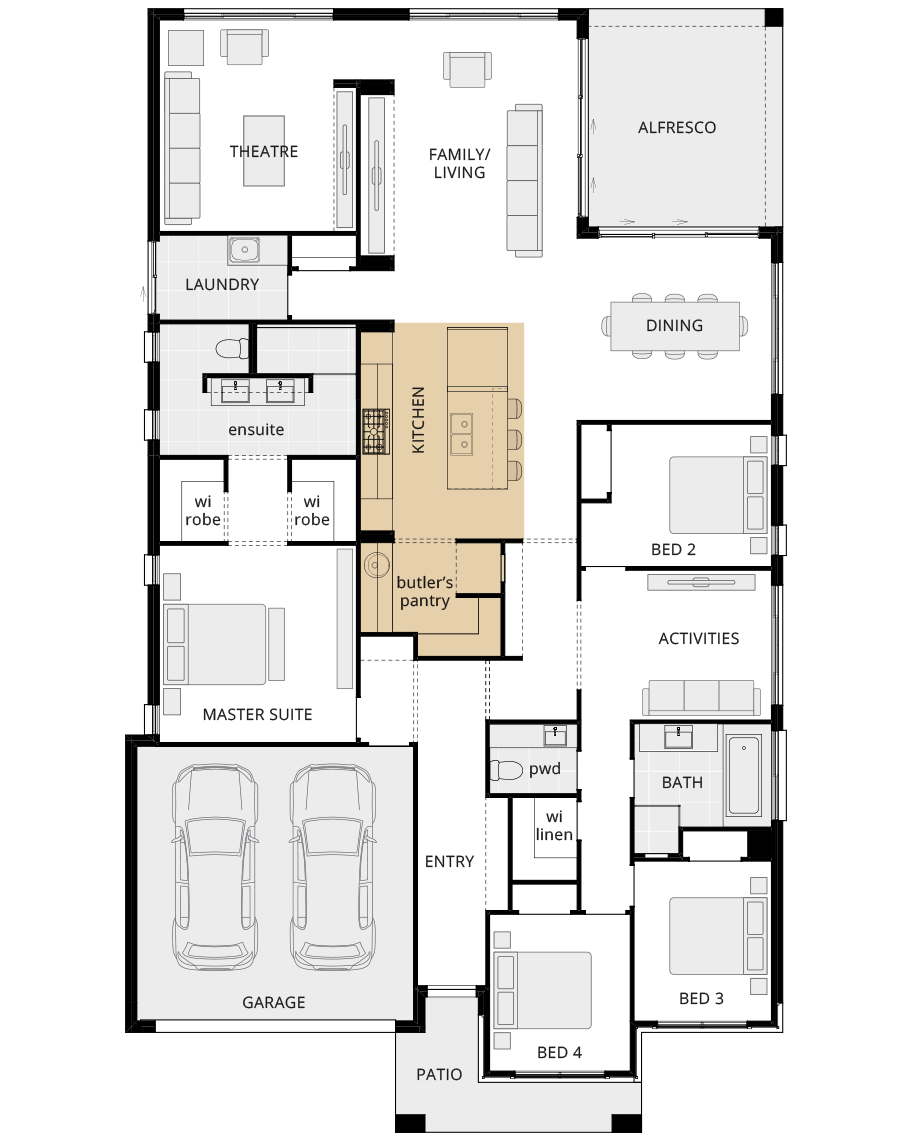


Room Dimensions
Additional Features
- Butler's pantry
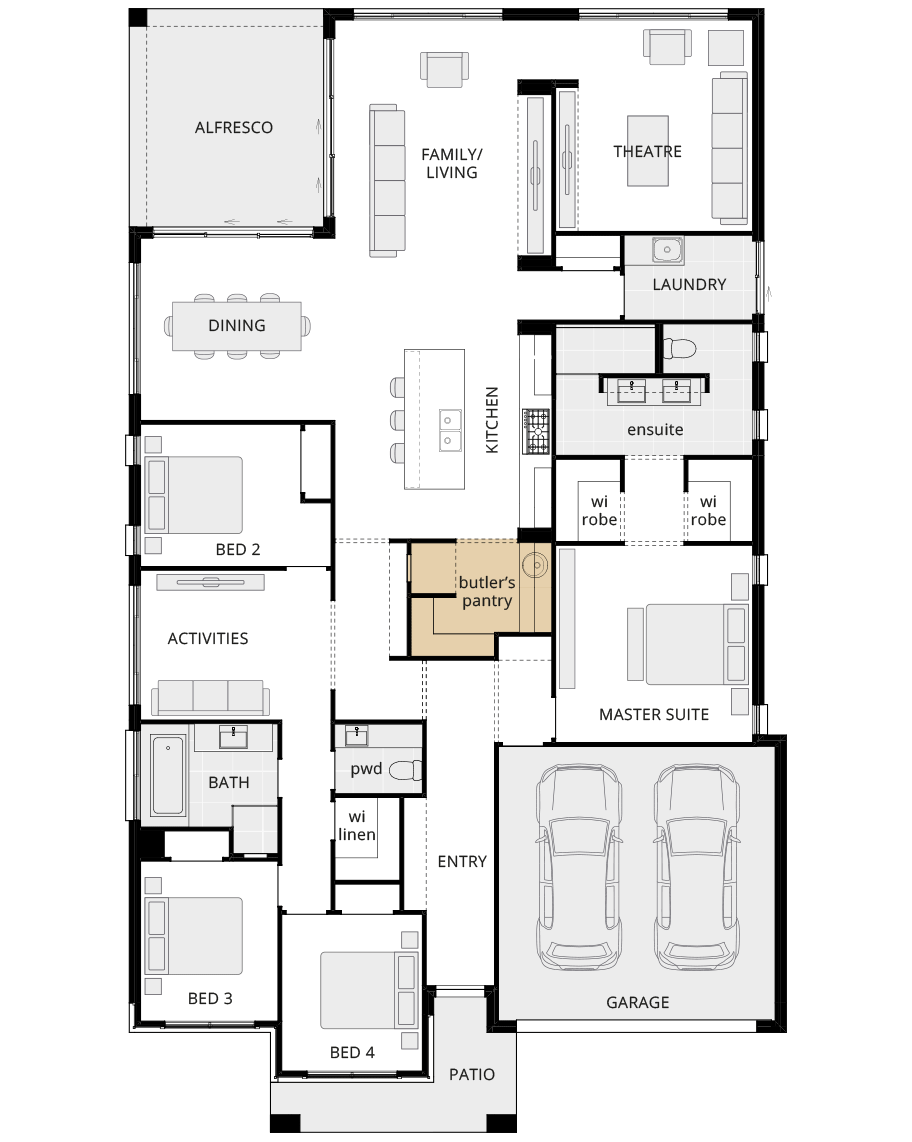
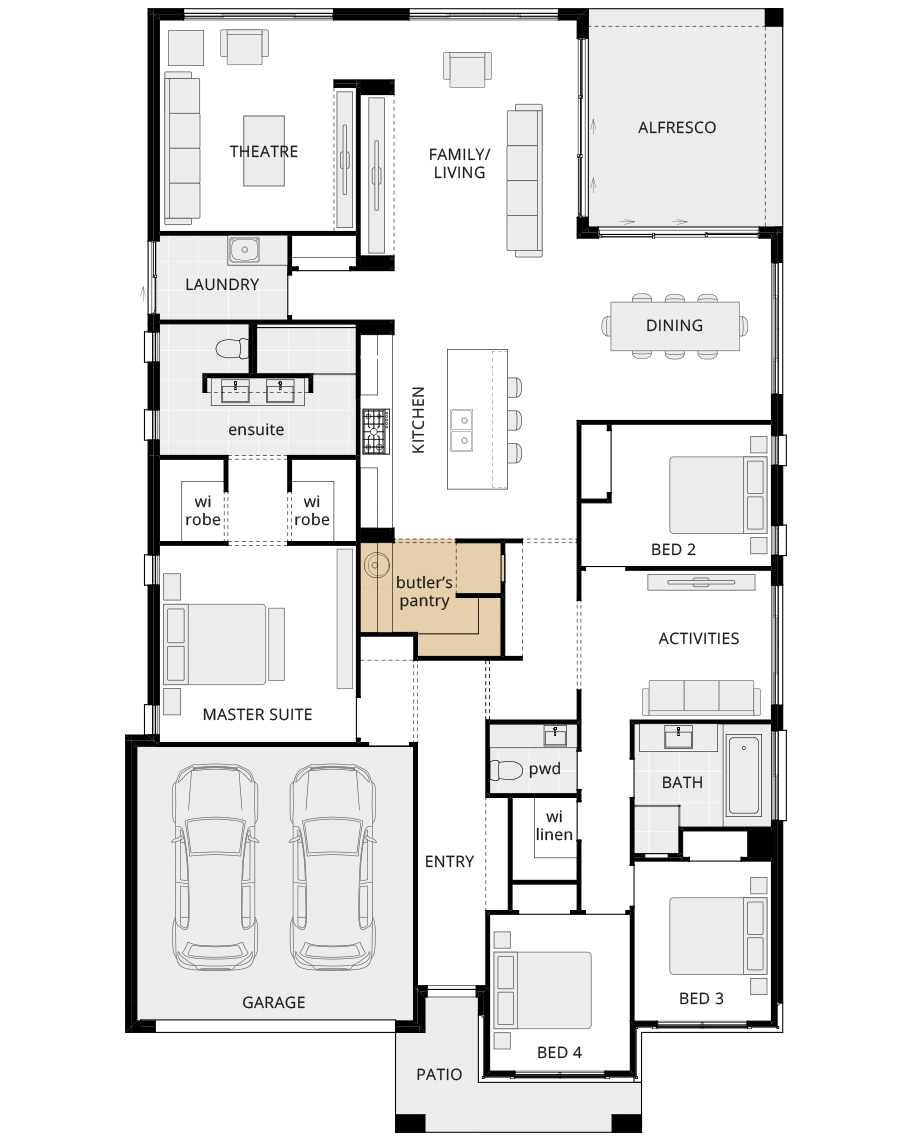


Room Dimensions
Additional Features
- No activities
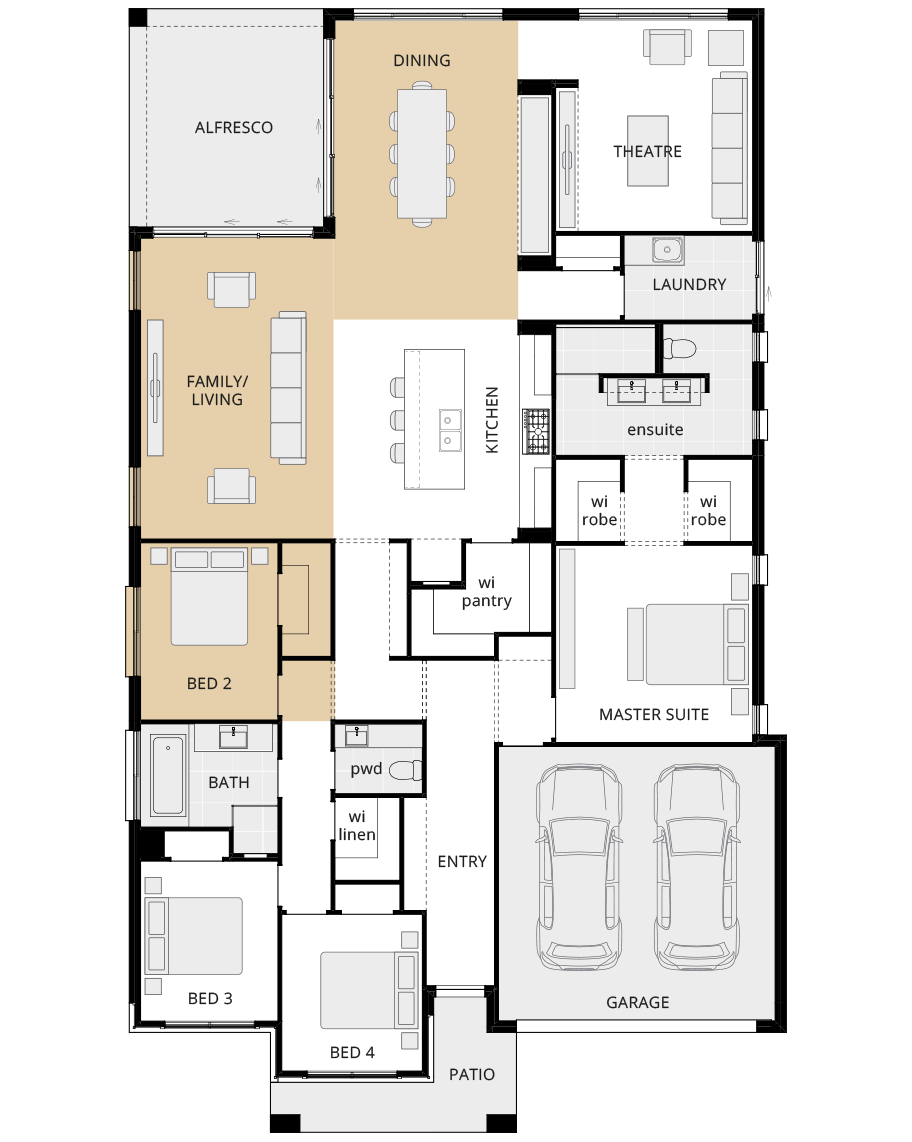
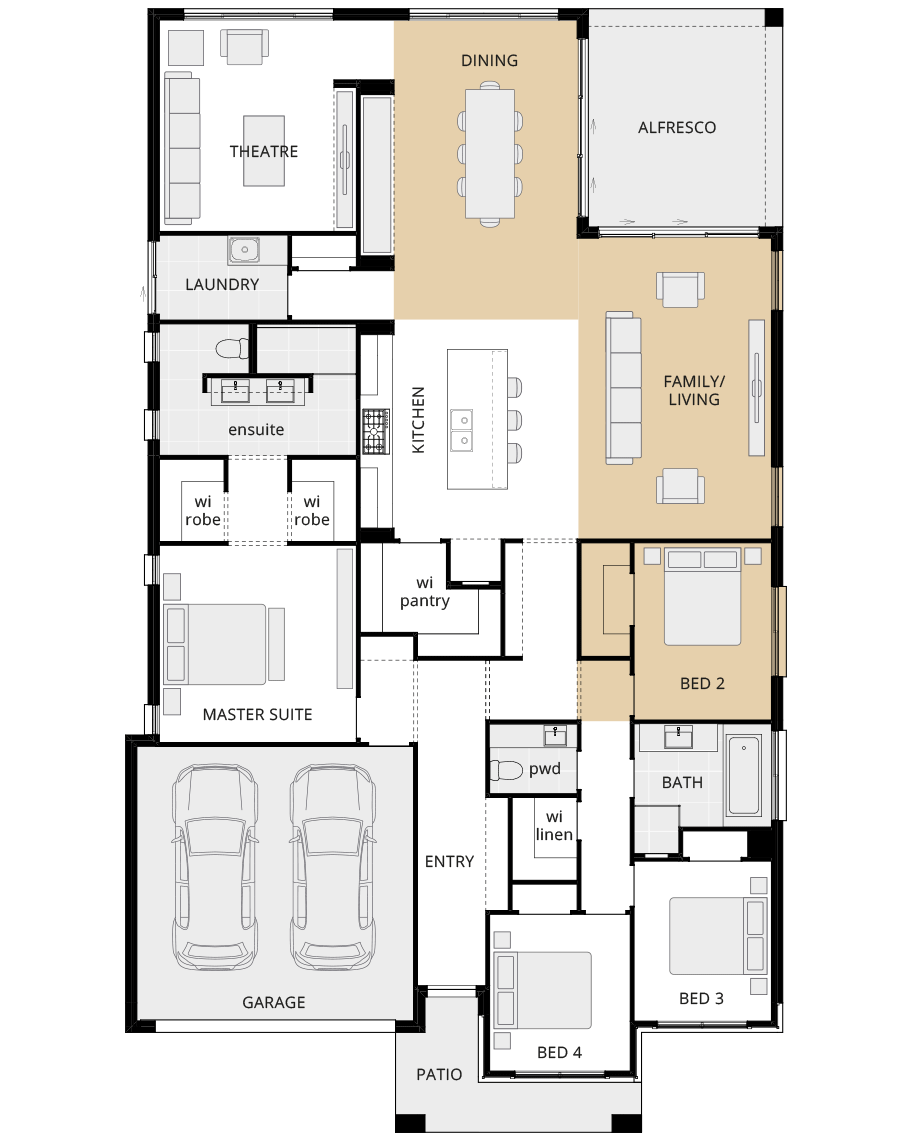
Enquiry
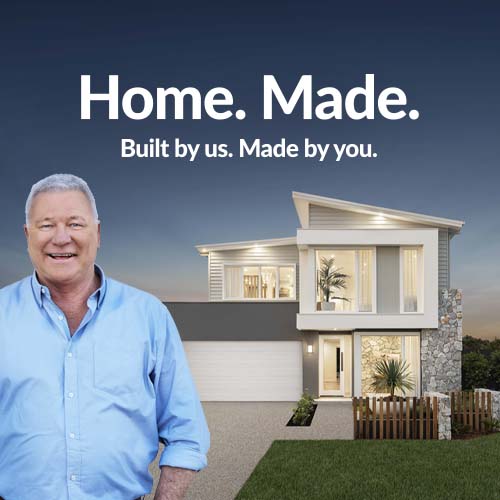
Request your FREE no obligation quote today!
Enquire about your favourite new home design today via the form or call one of our Building and Design Consultants on 1300 555 382 .
*Conditions apply. Note: If you're enquiring about Granny Flats, they are not offered as a stand-alone build. They are constructed at the same time as your main residence.
Virtual Tours
Inclusions
Building and Design Consultants - Wongawilli
Santa Monica
The Strength of Steel
Don't risk your biggest investment! Build with the single and double storey steel frame experts - McDonald Jones, Supaloc and TrueCore. Our Supaloc steel frames and trusses incorporating TrueCore steel come with a 50-year structural warranty* and are 100% termite-proof.
Building Information and Resources
From information about knocking down an existing home to finance guides, upgrade packages and details about the various government grants, this hub is a one-stop shop for new home builders.
Architect’s Choice Luxury Inclusions
We think you deserve the best, which is why premium inclusions come as standard with every Stuart Everitt design. Our Architect’s Choice package includes over $55,000* worth of added value in the homes we build – it’s part of our commitment to delivering affordable excellence.
*Conditions apply.
Be inspired by each turn of the page
Exploring all of our home designs is even easier with our range of digital brochures. Open the book and the door to your new home!











