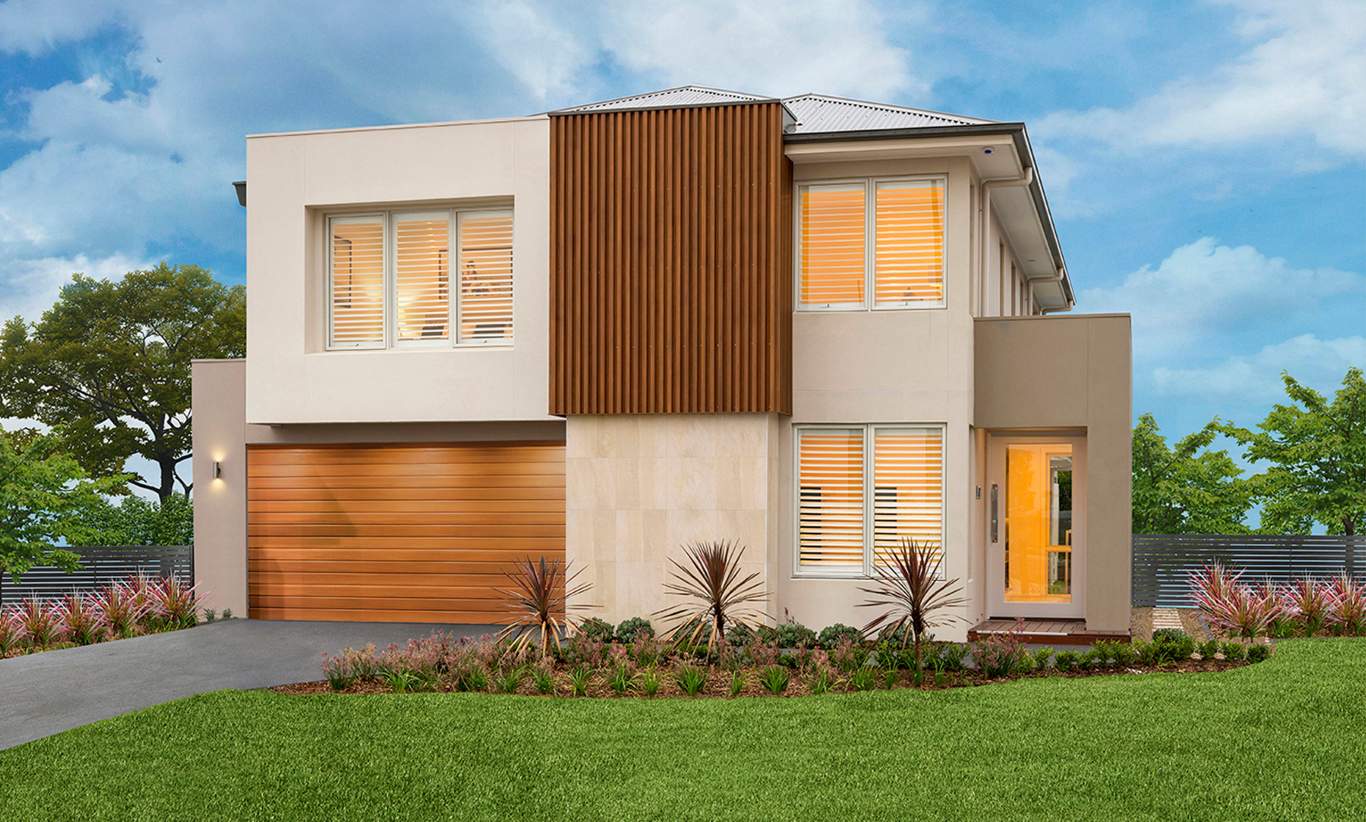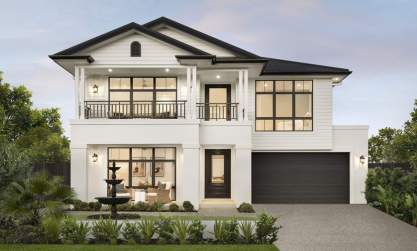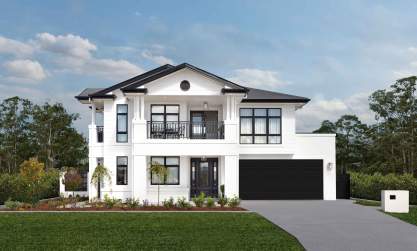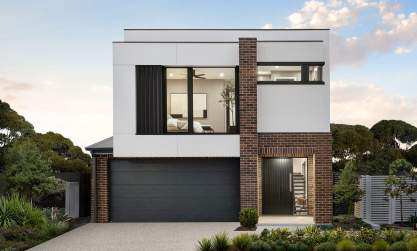A Place For Everyone
A selection of thoughtfully-placed living spaces ensures everyone has a place to enjoy in this well-zoned home.
Progressive design, consideration of contemporary lifestyles and imaginative solutions come together in the Castleton to create a home that makes family living a pleasure – every day of the week.
The Castleton is your escape – your family’s sanctuary away from the world. Are friends coming over? The light-filled Living zone at the rear of the home offers an expansive living/dining space flowing freely out to the optional alfresco that’s just made for nights with friends and family. Taking it slowly? Your home theatre offers a serene retreat for family movie nights away from the buzz of it all.
When it’s time to turn in for the night and retreat upstairs, a cosy haven awaits. Walk up the stairs and leave the cares of the day behind you as you luxuriate in the privacy of the stunning master suite, complete with resort-style ensuite and walk-in robe.
The kids will be just as happy with their space away from the world. A children’s activities, study nook, family bathroom and three bedrooms complete the kids’ zone, giving them plenty of space and privacy to enjoy.
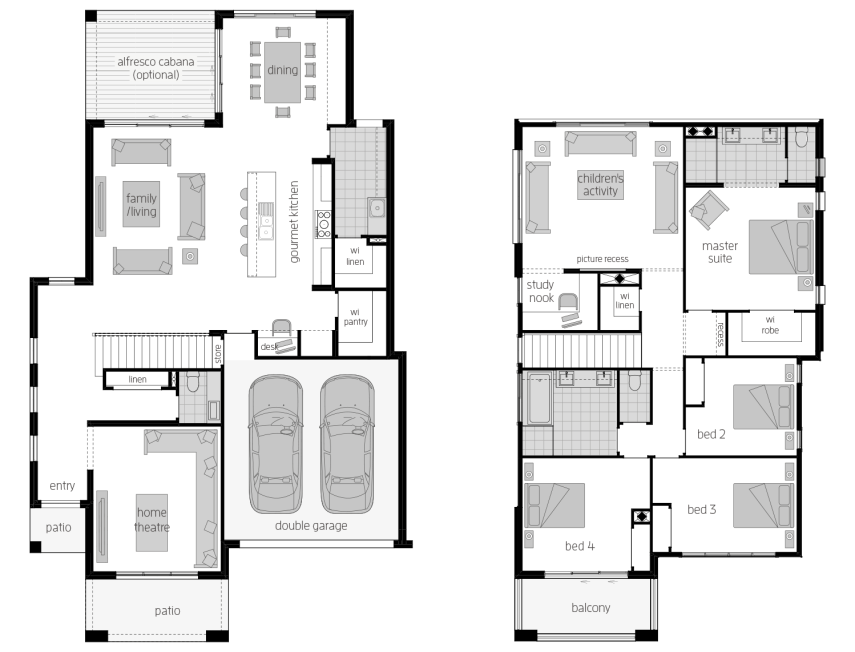
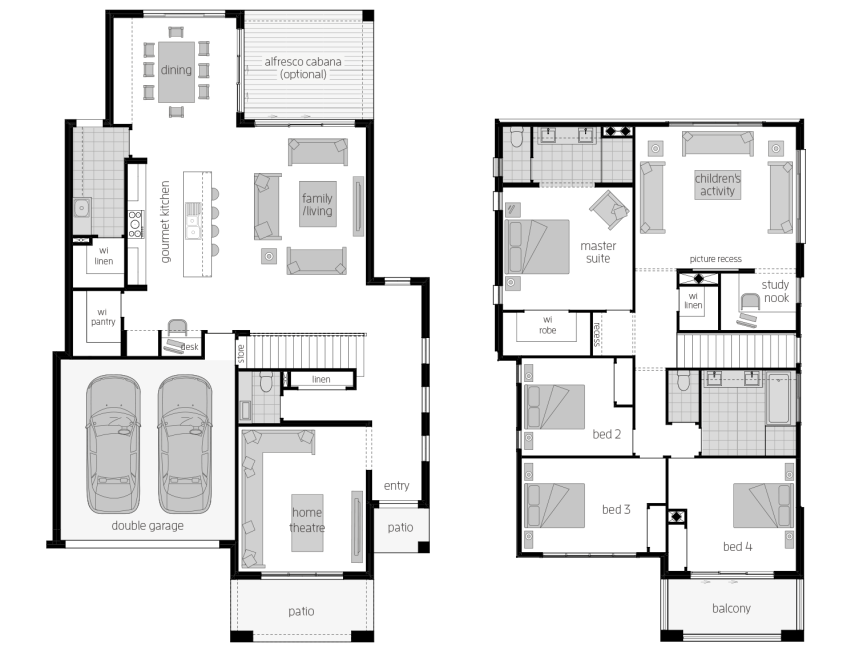
Room Dimensions
Additional Features
- Home Theatre
- Children's Activity
- Study Nook
- Powder Room
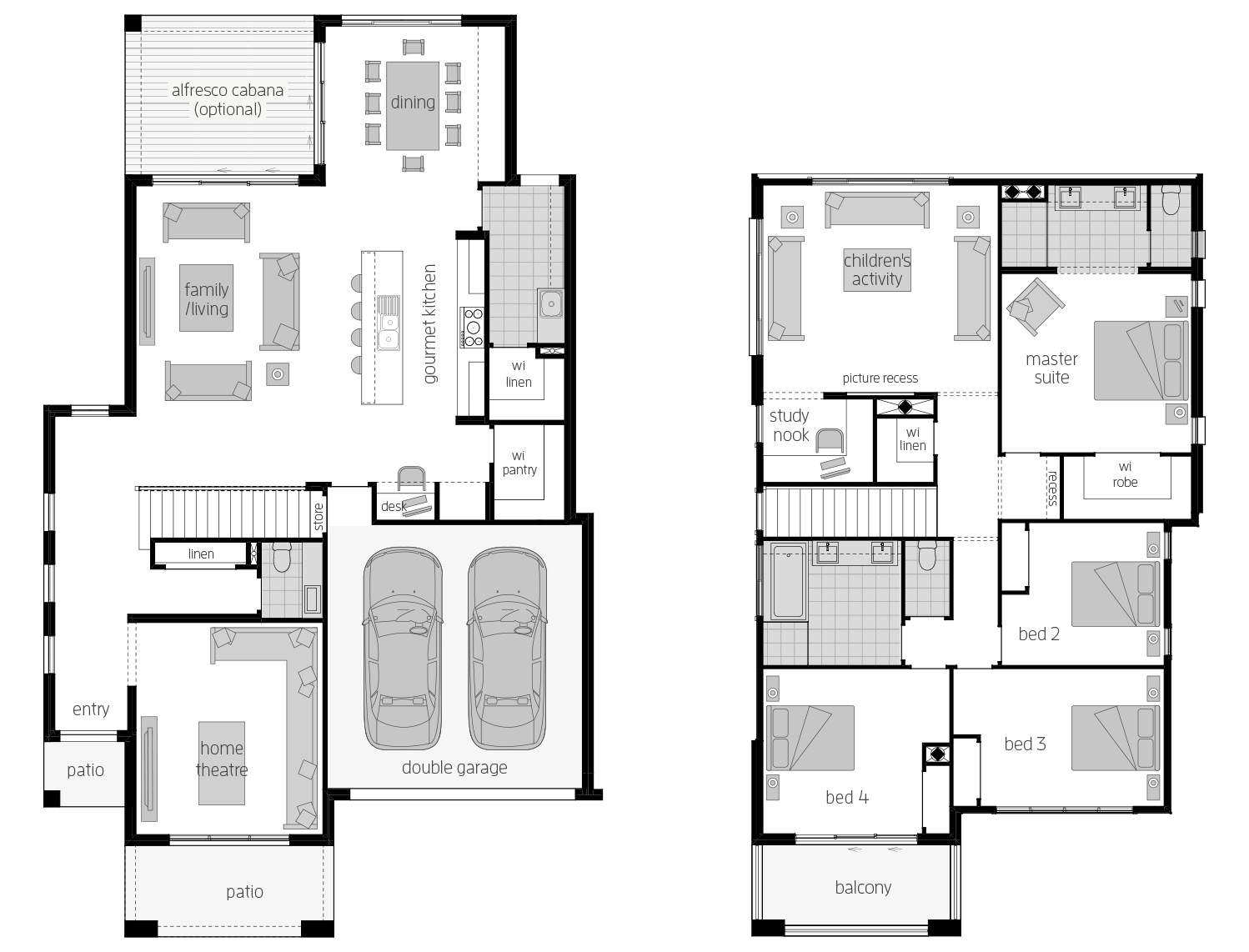
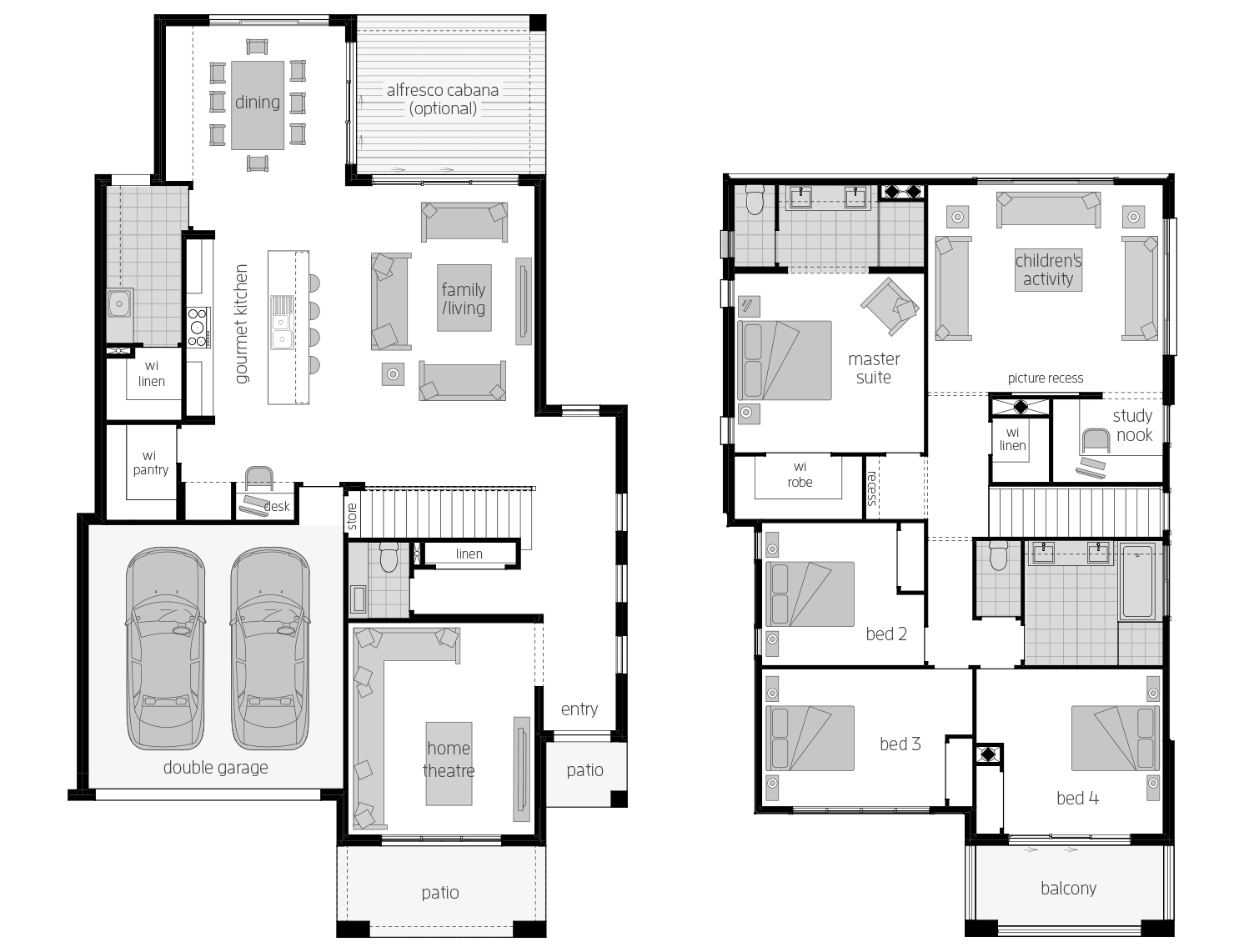
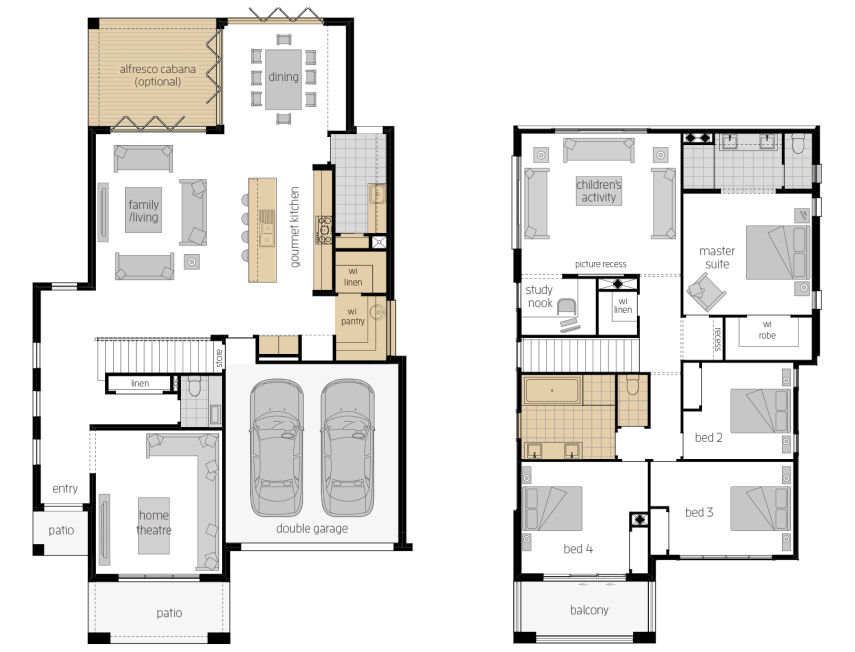
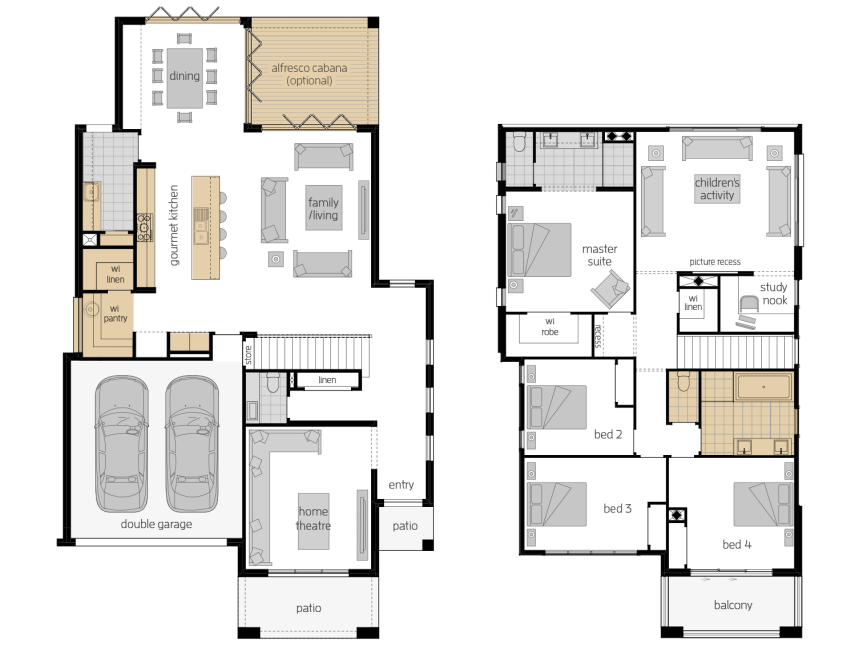
Room Dimensions
Additional Features
- Home Theatre
- Children's Activity
- Study Nook
- Butler's Pantry
- Powder Room
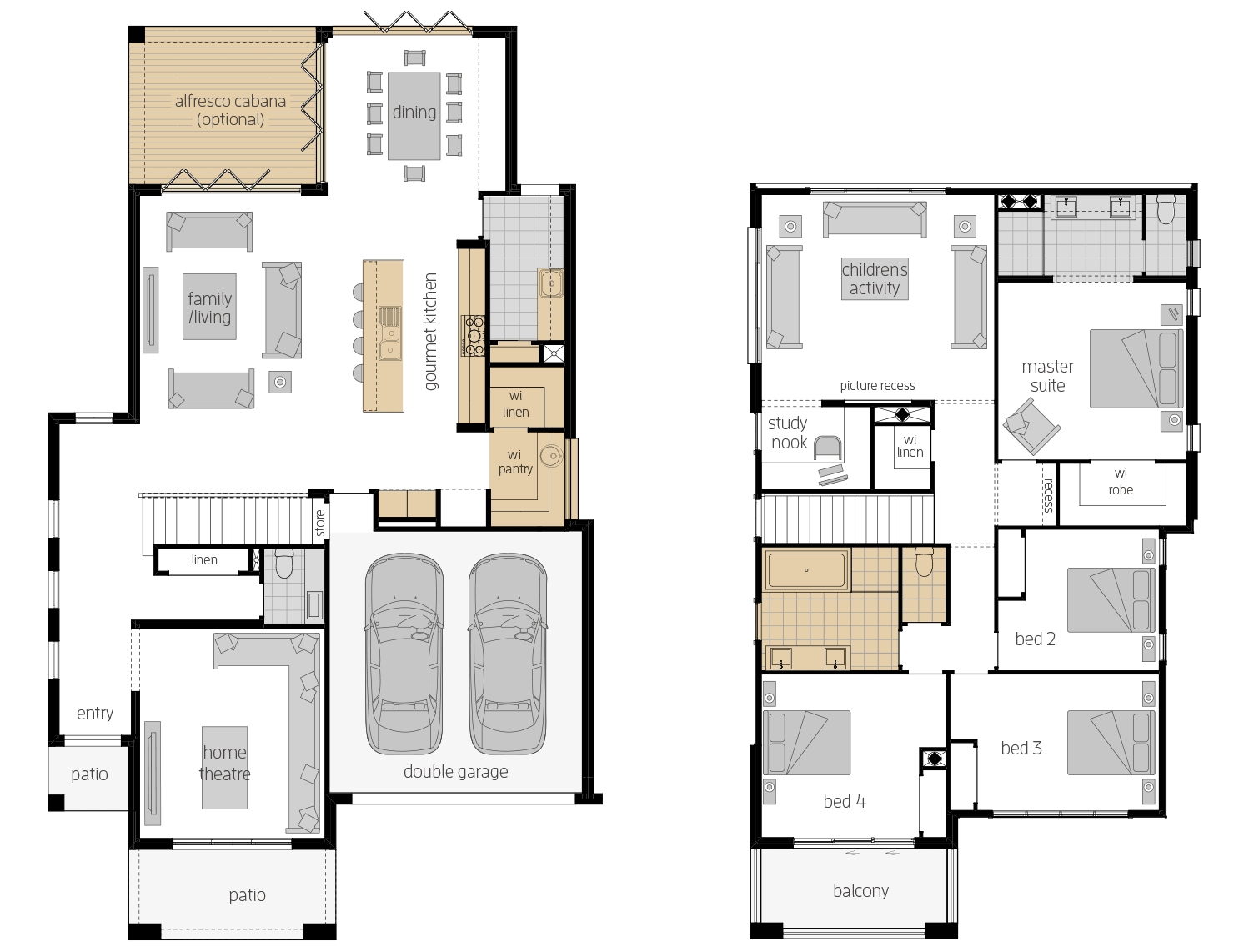
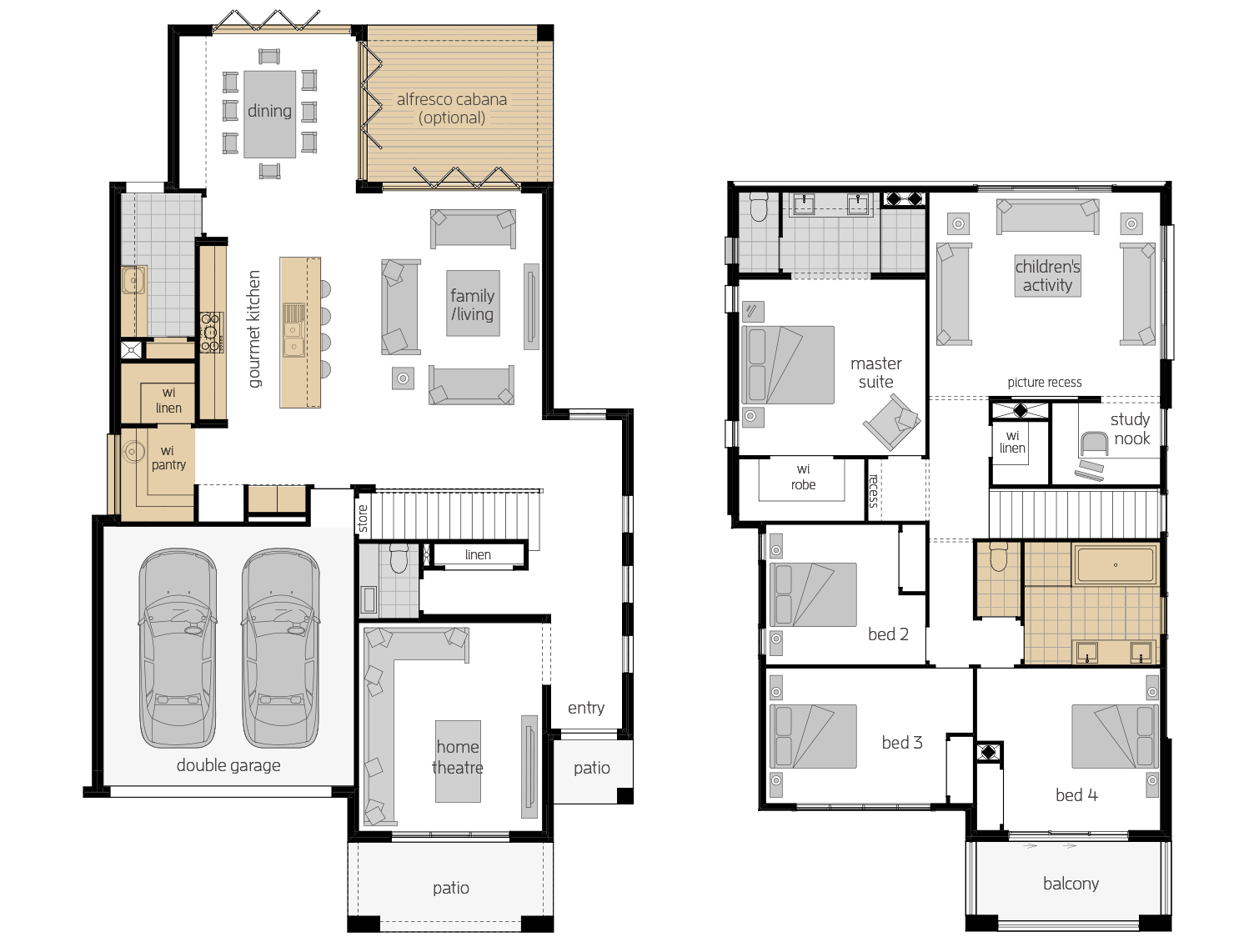
Enquiry

Request your FREE no obligation quote today!
Enquire about your favourite new home design today via the form or call one of our Building and Design Consultants on 1300 555 382 .
*Conditions apply. Note: If you're enquiring about Granny Flats, they are not offered as a stand-alone build. They are constructed at the same time as your main residence.
Virtual Tours
Inclusions
Your Building Journey
Keep reading and view our short videos, we'll explain everything about the building journey, from choosing the perfect design, through to handing over the keys to your dream home. We partner with you every step of the way.
Home Loans
We are here to find you the right home loan so you can relax and really focus on the exciting stuff. MyChoice Home Loans removes the stress of finding your own finance - we make securing the funds for your dream home easy.
Be inspired by each turn of the page
Exploring all of our home designs is even easier with our range of digital brochures. Open the book and the door to your new home!


