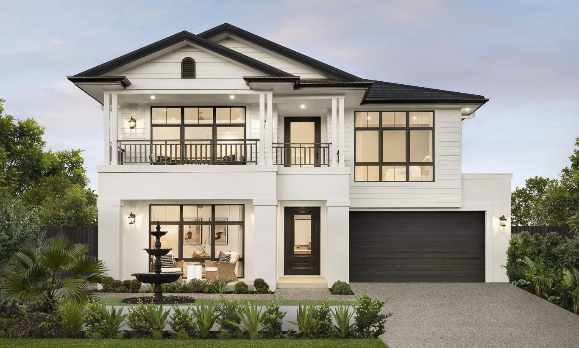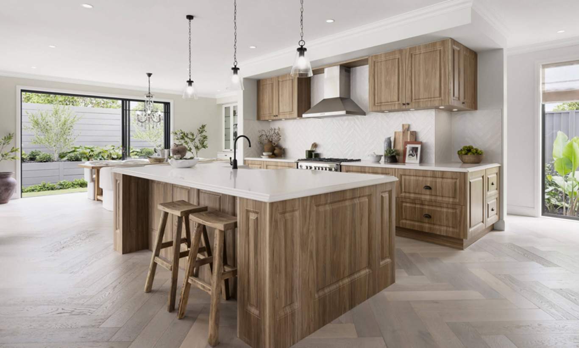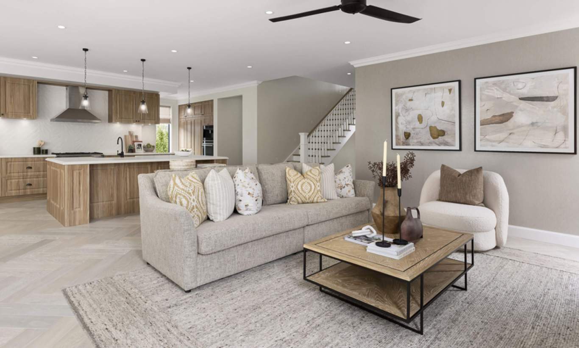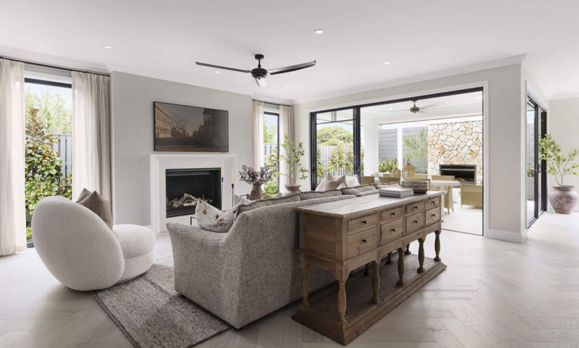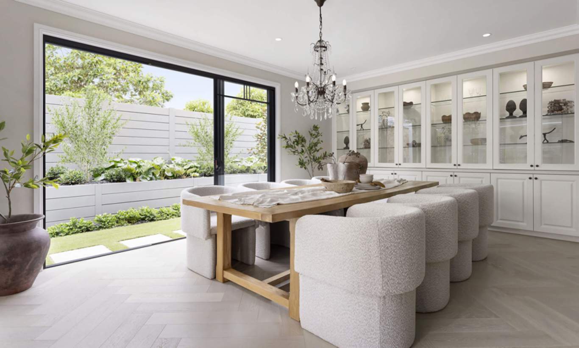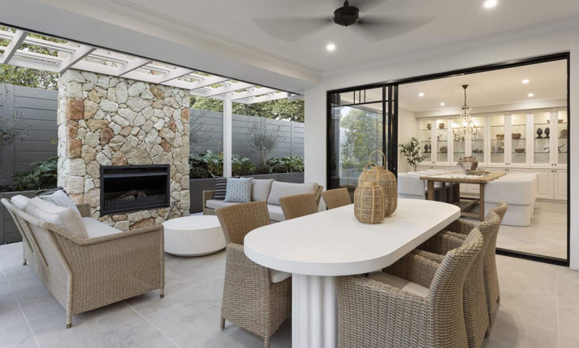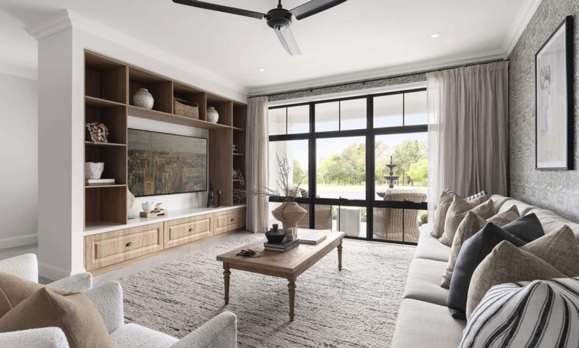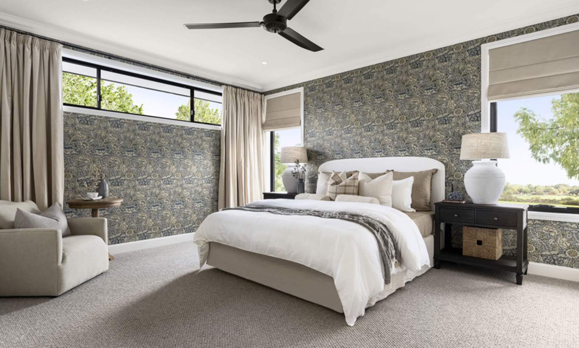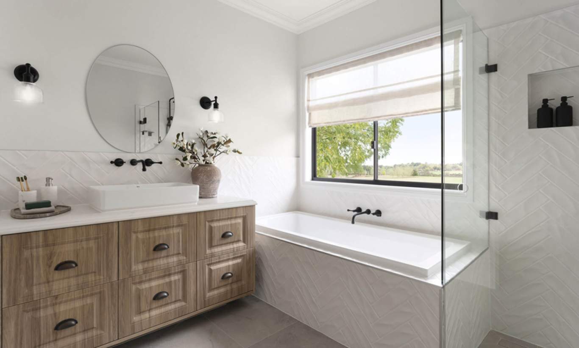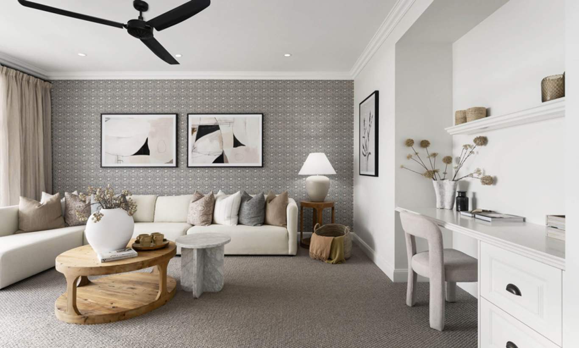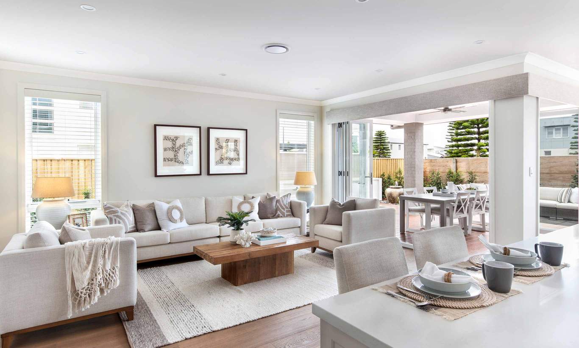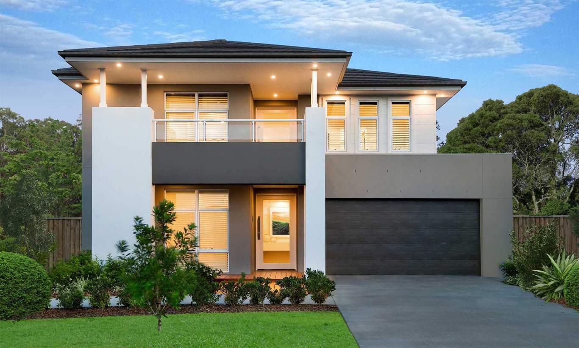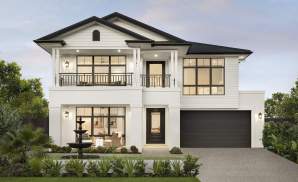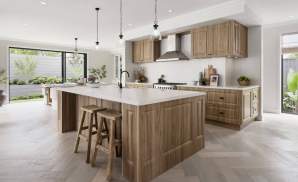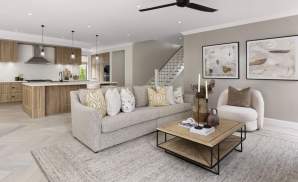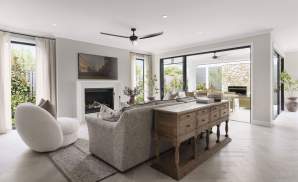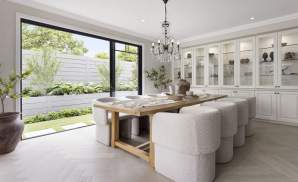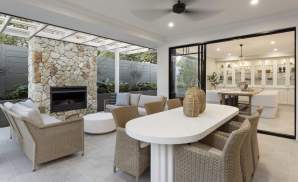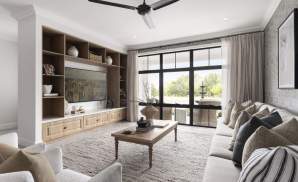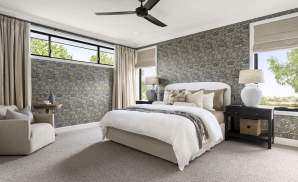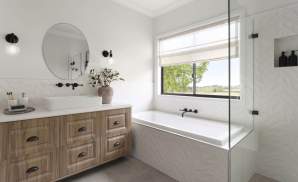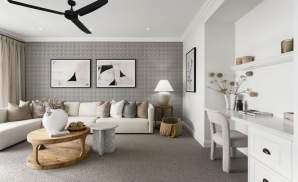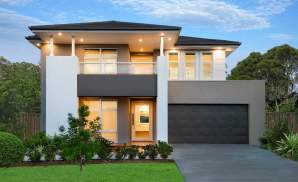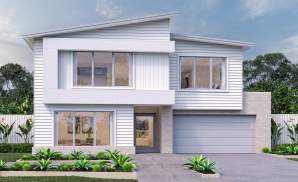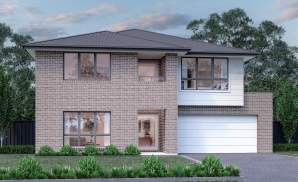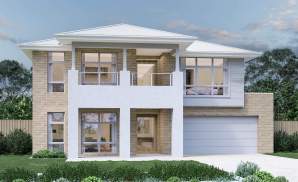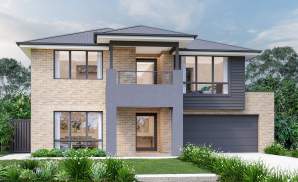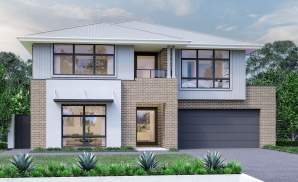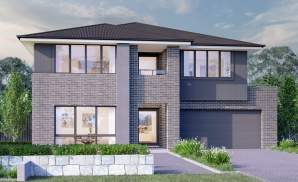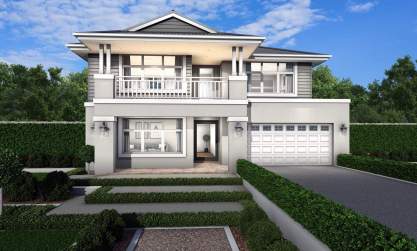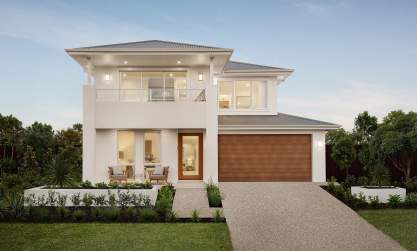Uncompromised Living
Stylish architectural design and perfectly balanced zones combine to create a stylish backdrop to contemporary family living in this stunning home – a testament to everything you’ve worked so hard to achieve.
The Saxonvale brings together all the elements of a two-storey home sought after by a large, modern family. The heart of the home – with a designer gourmet kitchen, spacious pantry and expansive island bench is the centrepiece of the open family and dining area. Opening on to the alfresco, it will surpass your expectations and set the scene for many memorable get-togethers with family and friends.
Relax and unwind in this resort-style space, offering an immaculate master suite for the ultimate reward for all your hard work. His-and-hers walk-in robes and a spa-inspired ensuite complement the spacious sleeping quarters of this incredible sanctuary.
The straightforward but cleverly designed use of space on the upper level of this beautiful family home ensures the four additional bedrooms and spacious activities sit comfortably and allow for free-flowing living. A large family bathroom and separate powder room satisfy the needs of every member of your growing family.
The Saxonvale comes in a number of size options and floor plan configurations, plus an inspiring range of upgrades for you to choose from, so you can create your dream two-storey home with the Saxonvale range.
Floor Plans
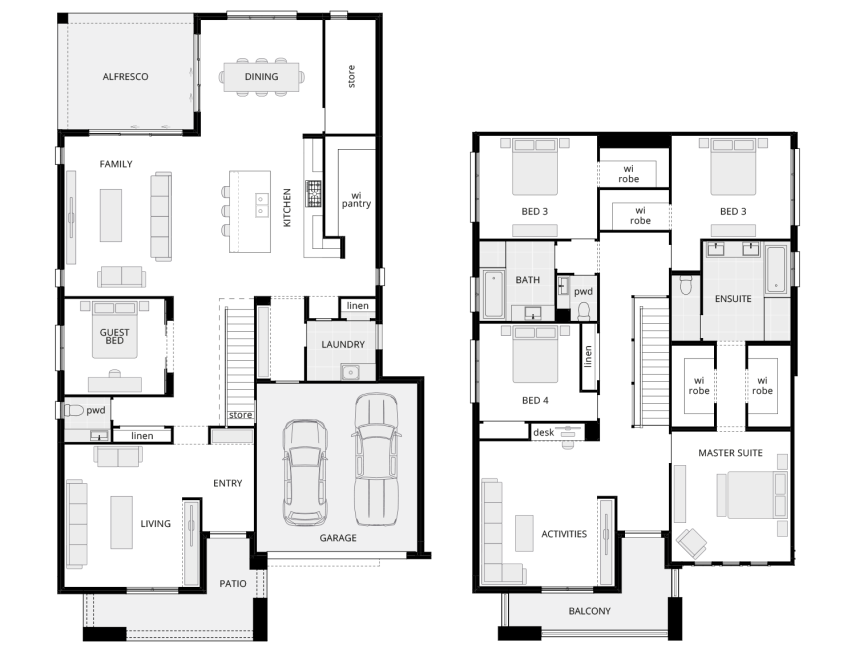
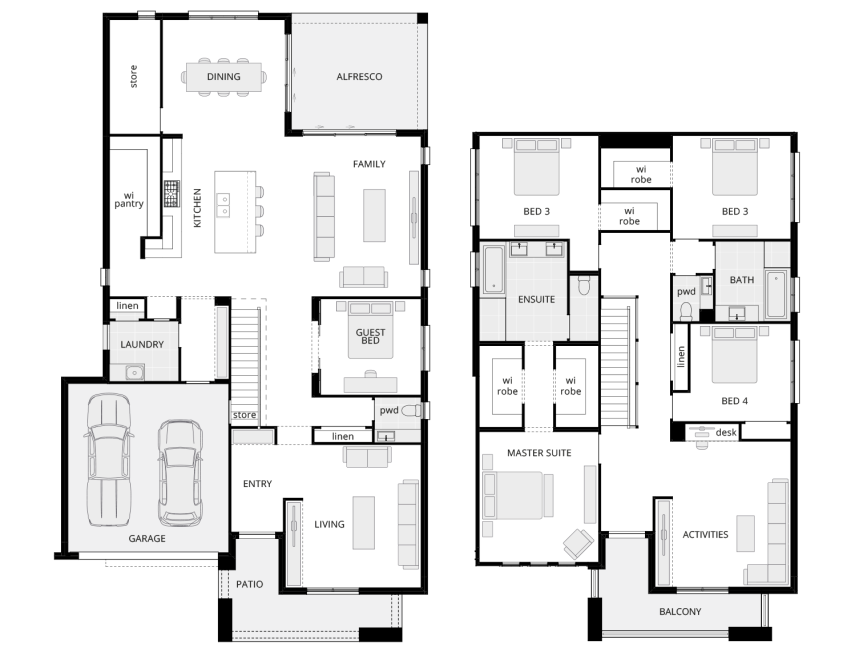
Room Dimensions
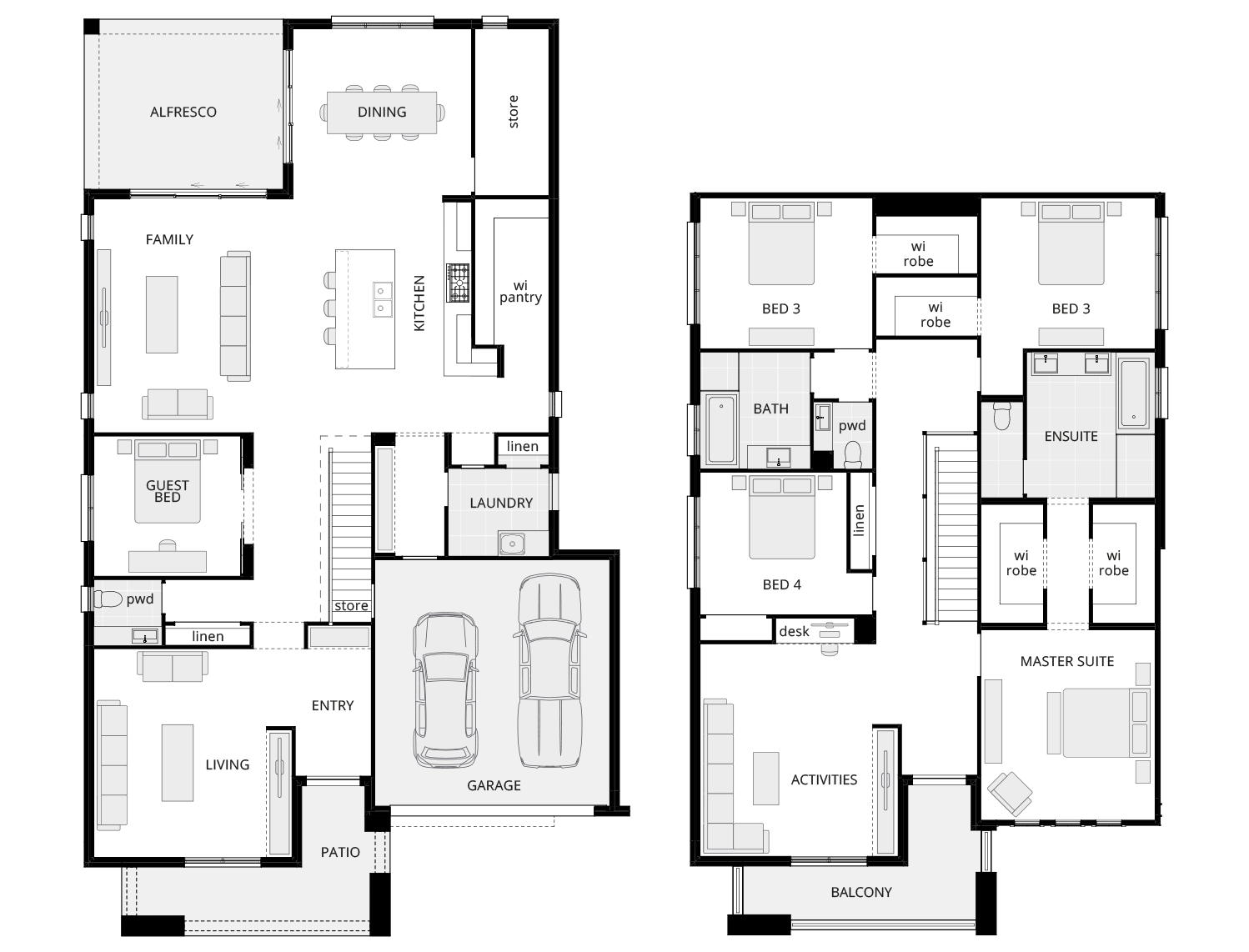
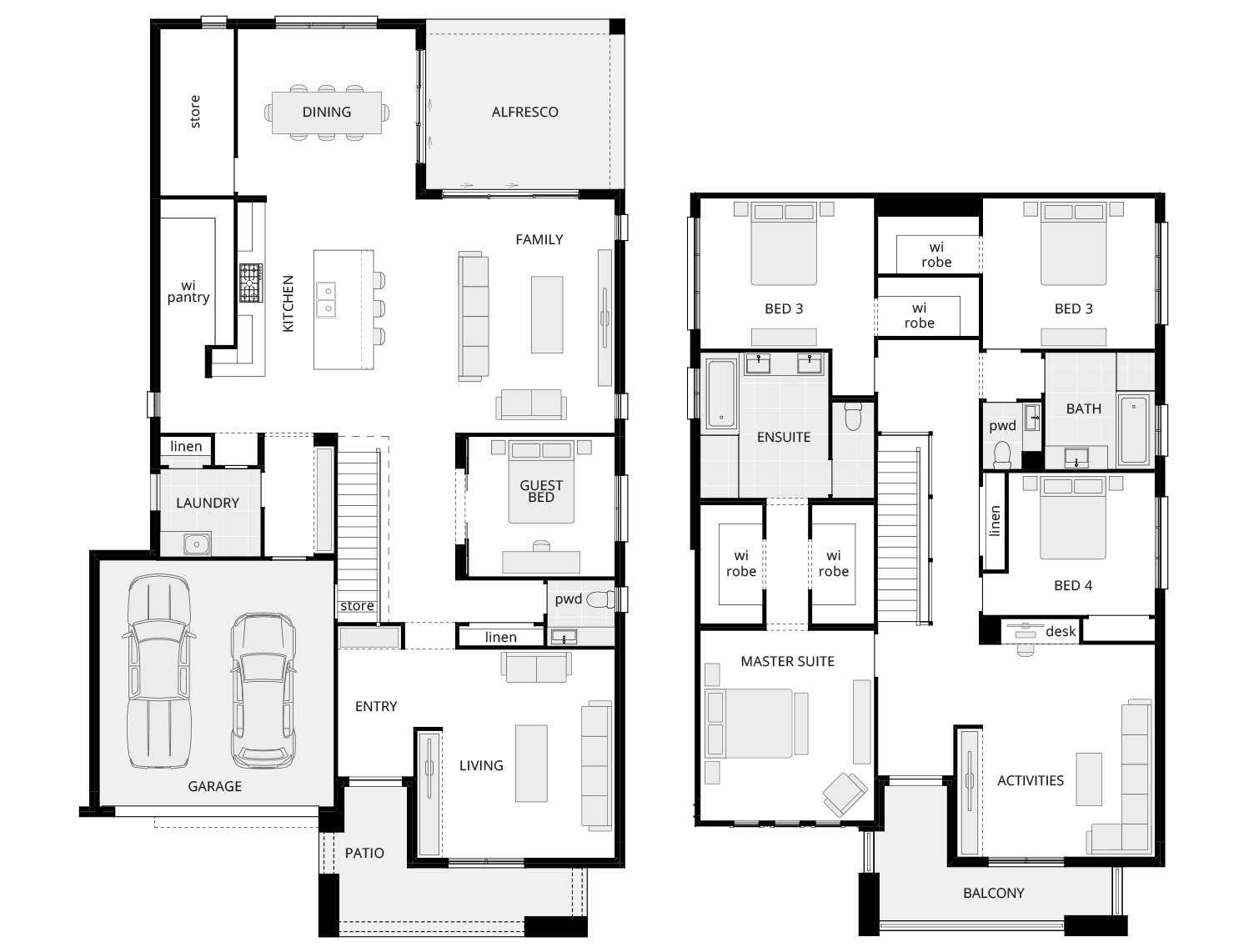
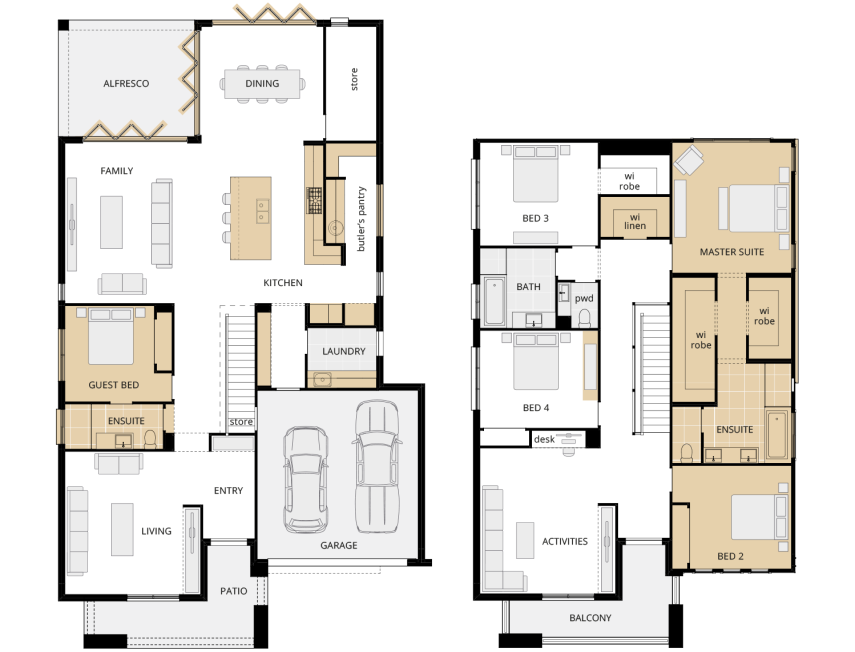
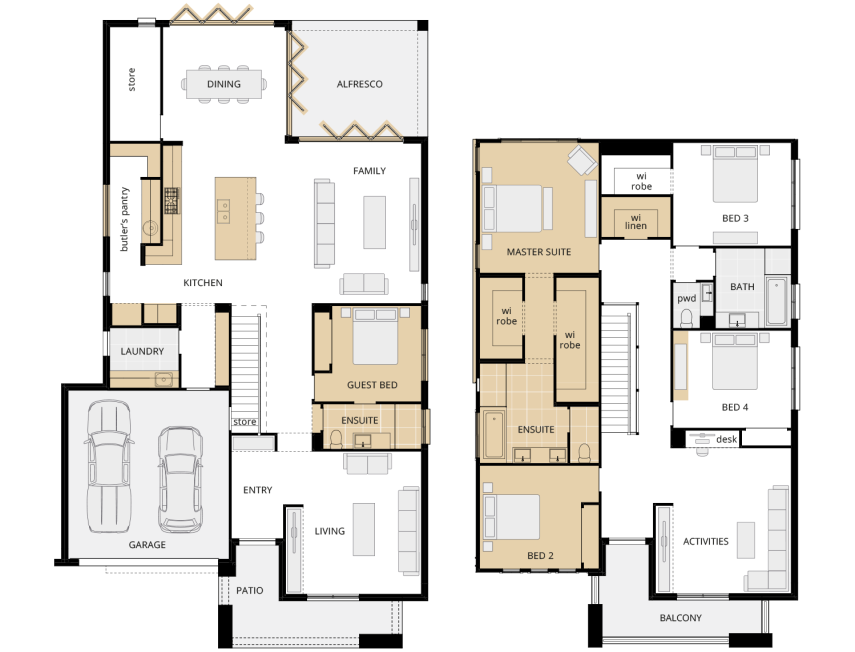
Room Dimensions
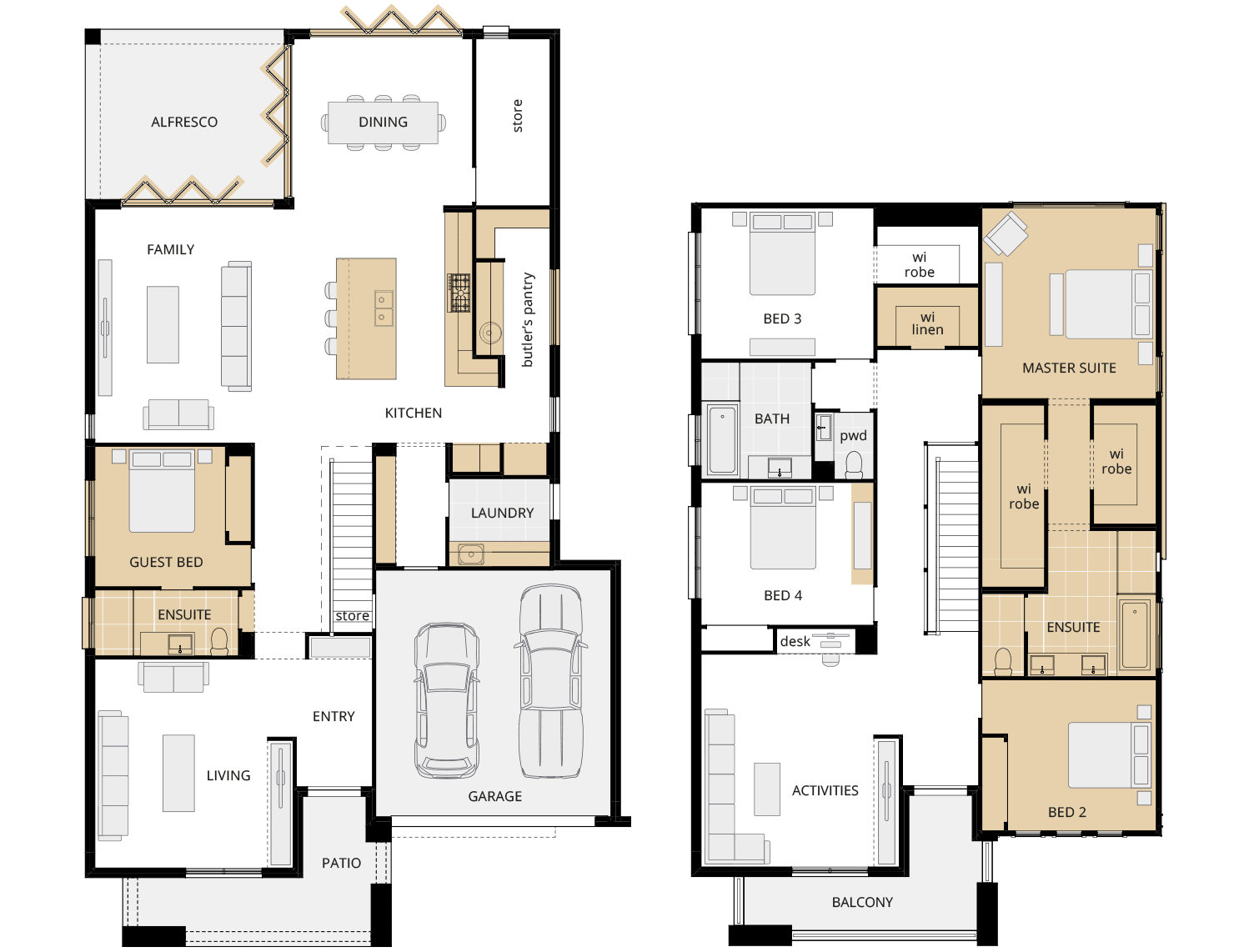
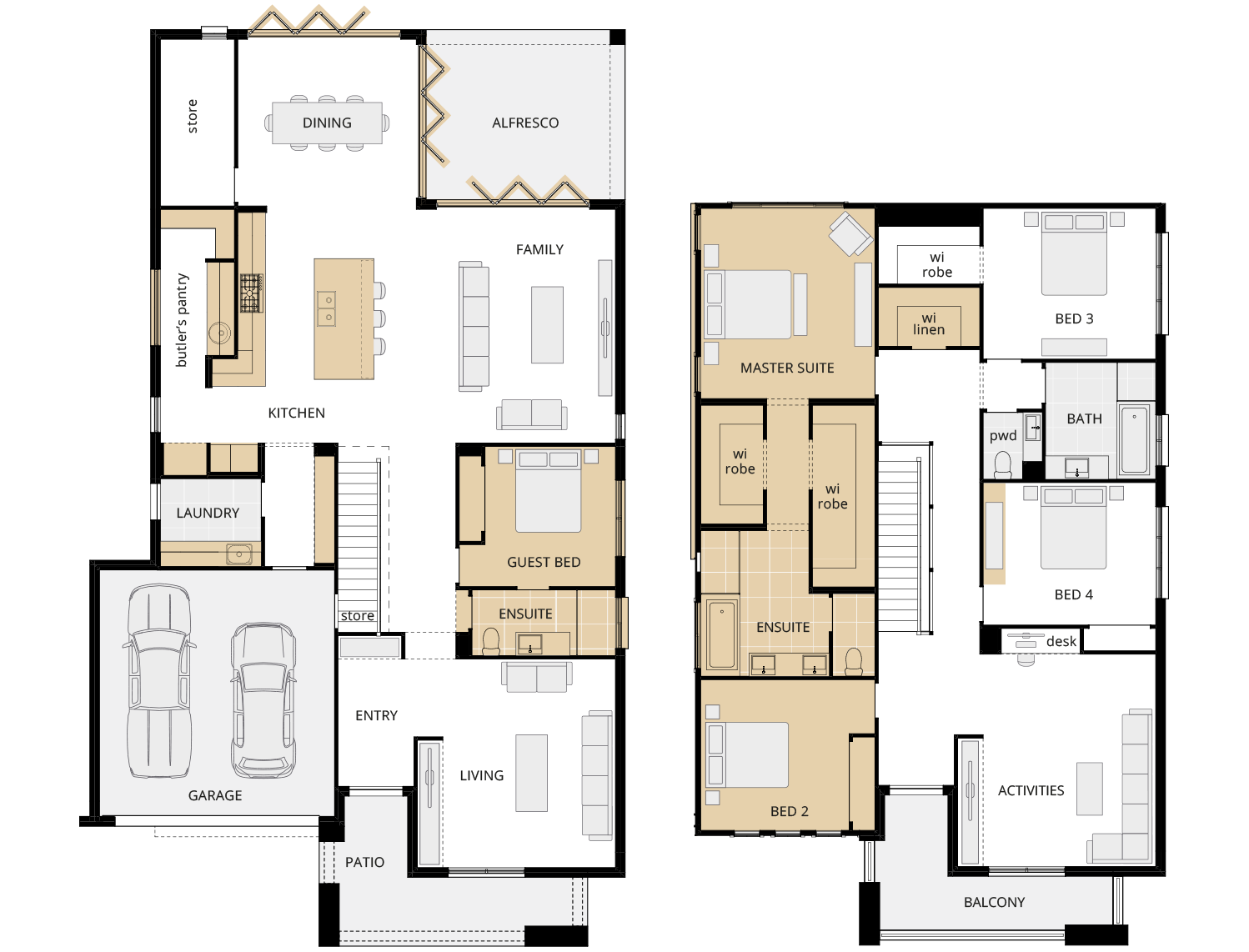
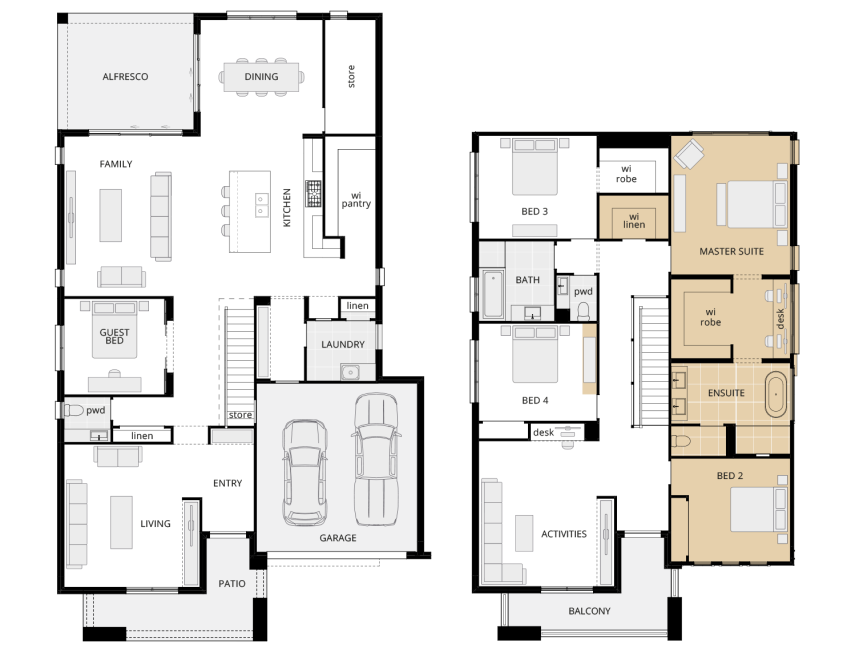
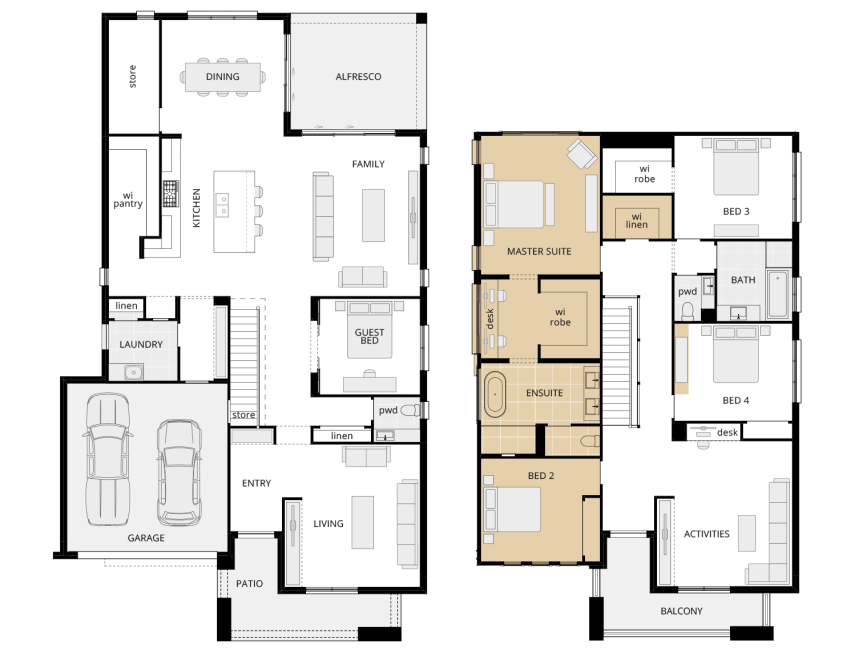
Room Dimensions
Additional Features
- Rear master ensuite with alternate ensuite C layout
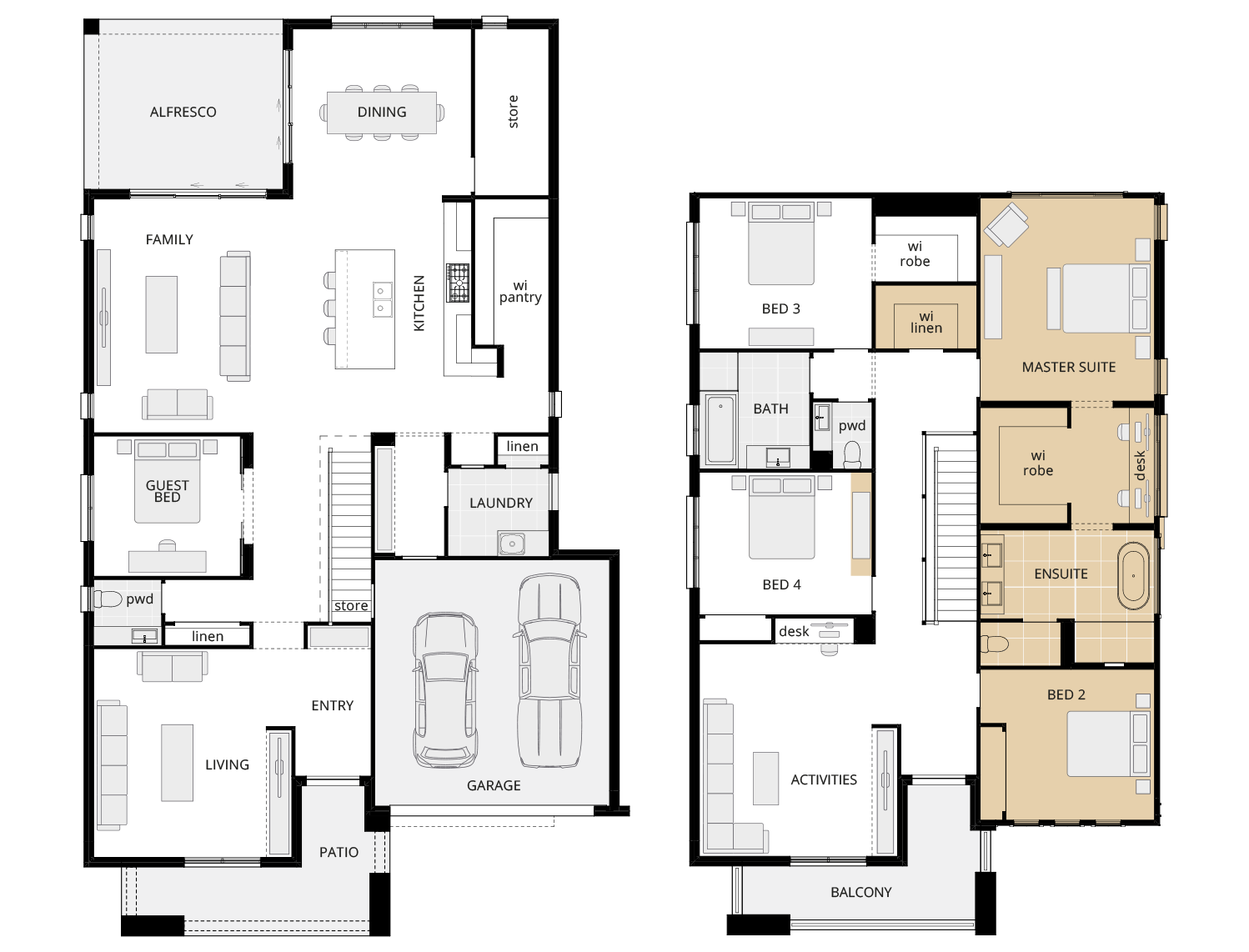
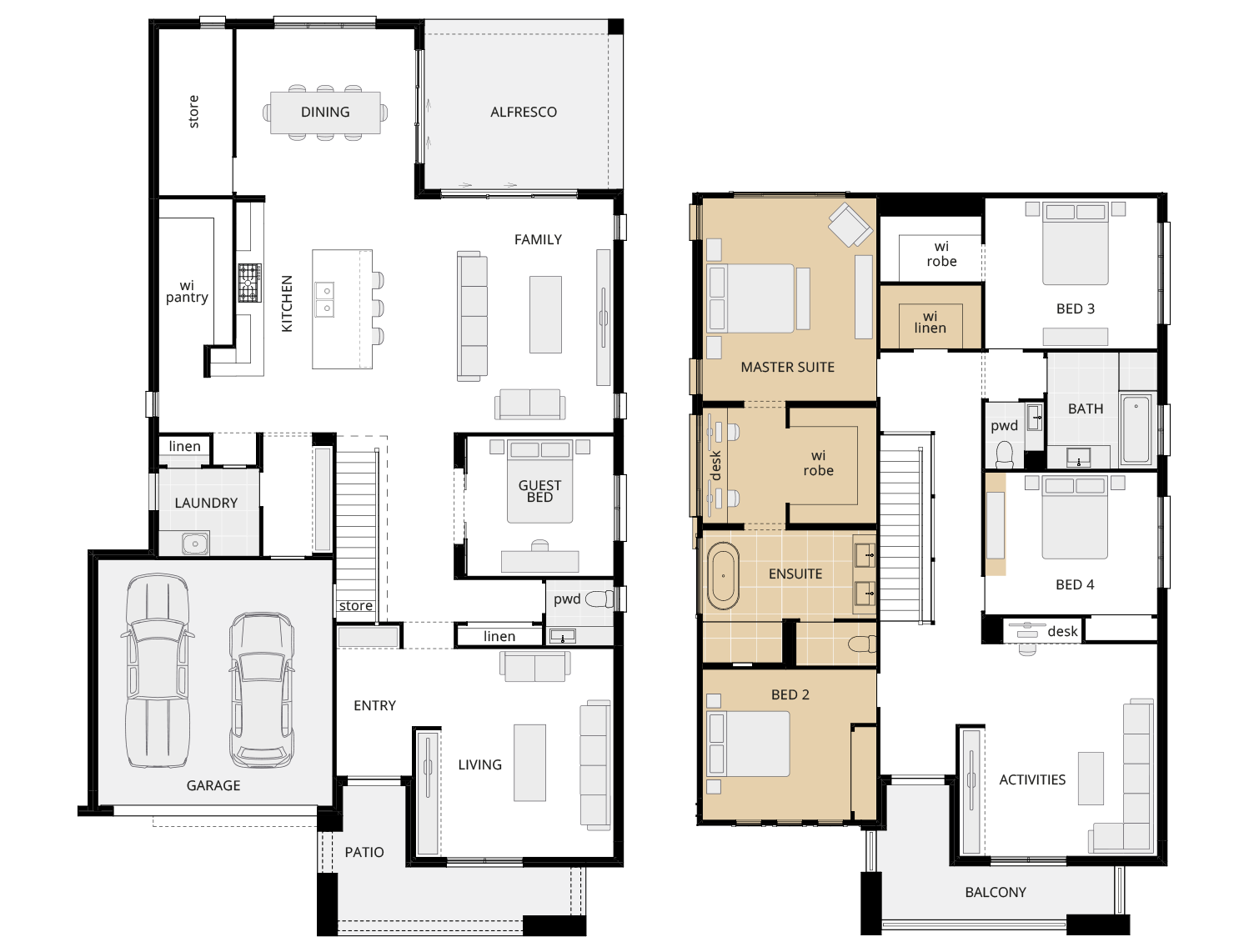
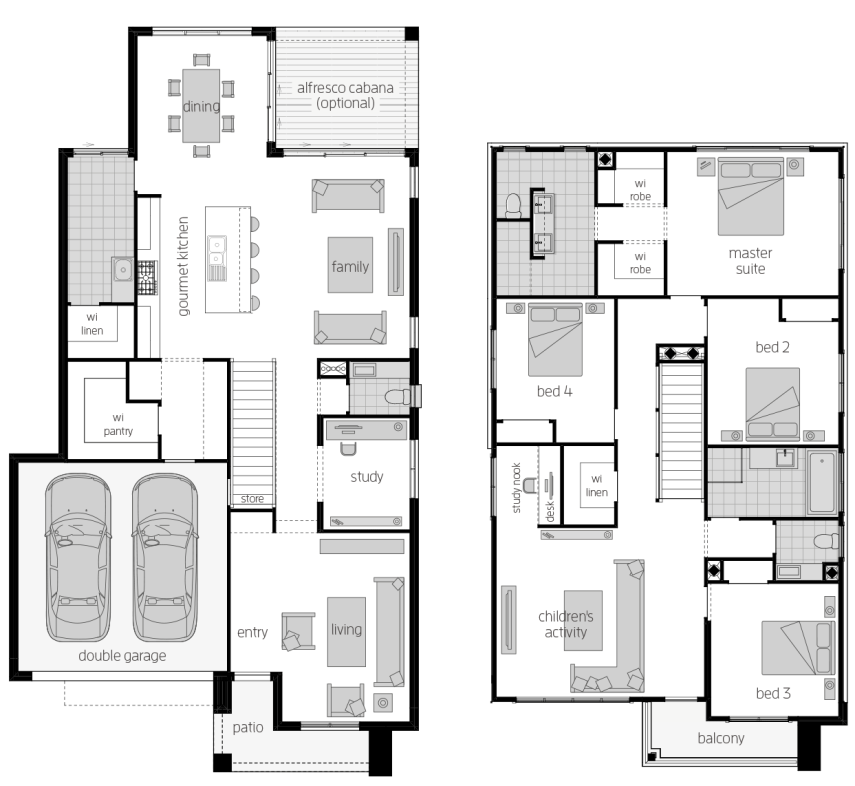
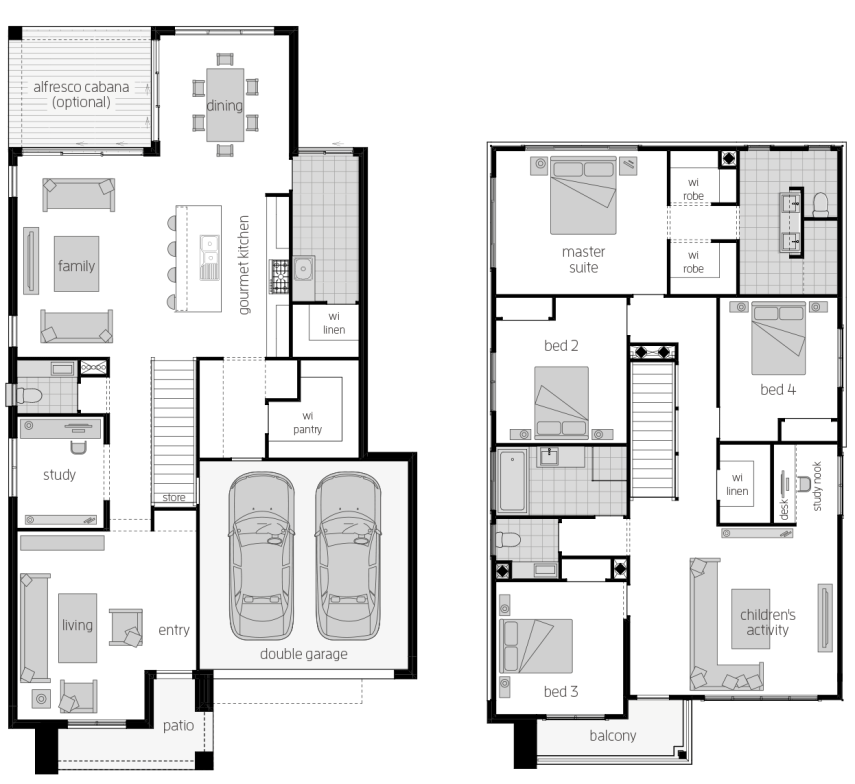
Room Dimensions
Additional Features
- Children's Activity
- Study
- Study Nook
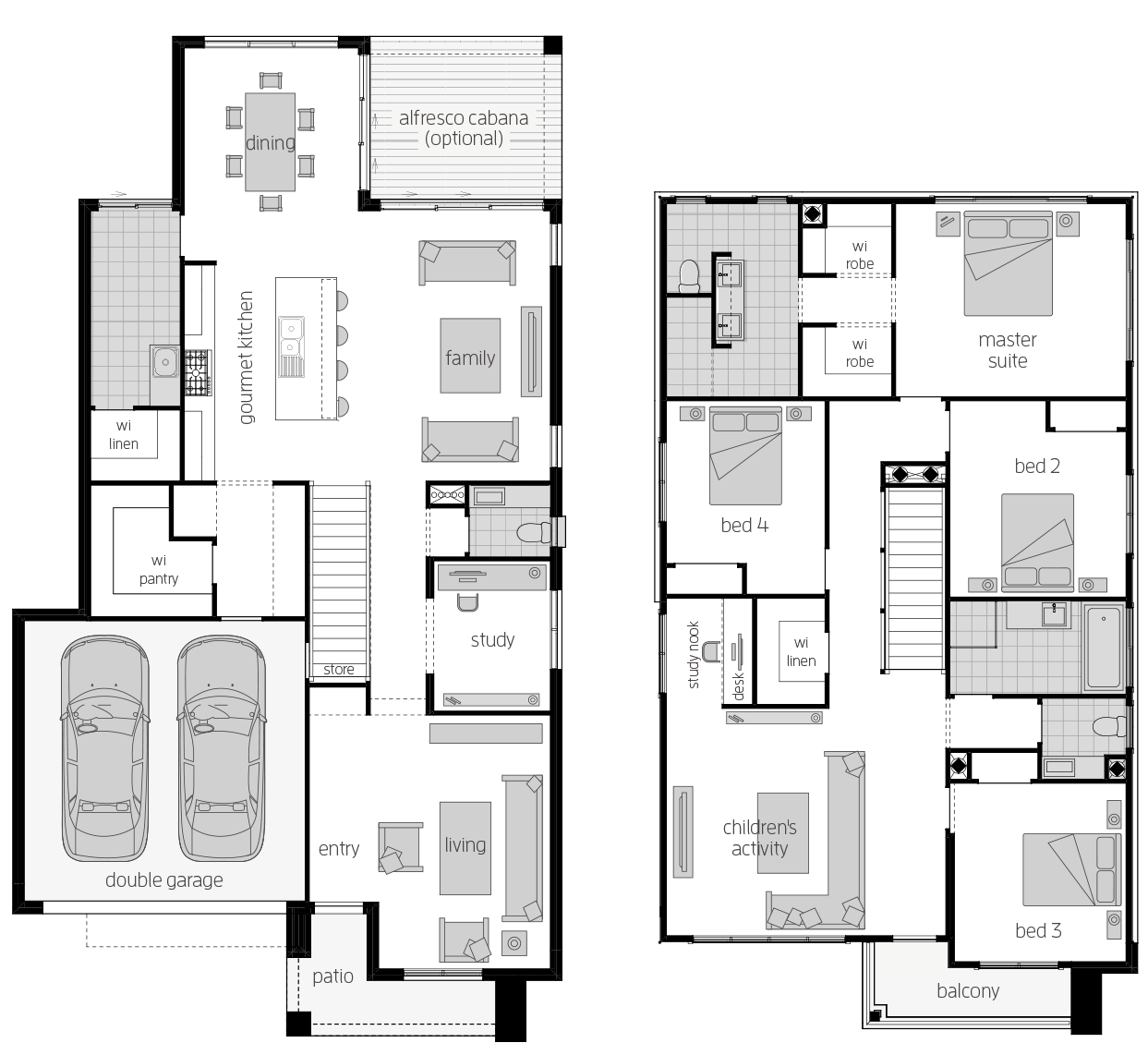
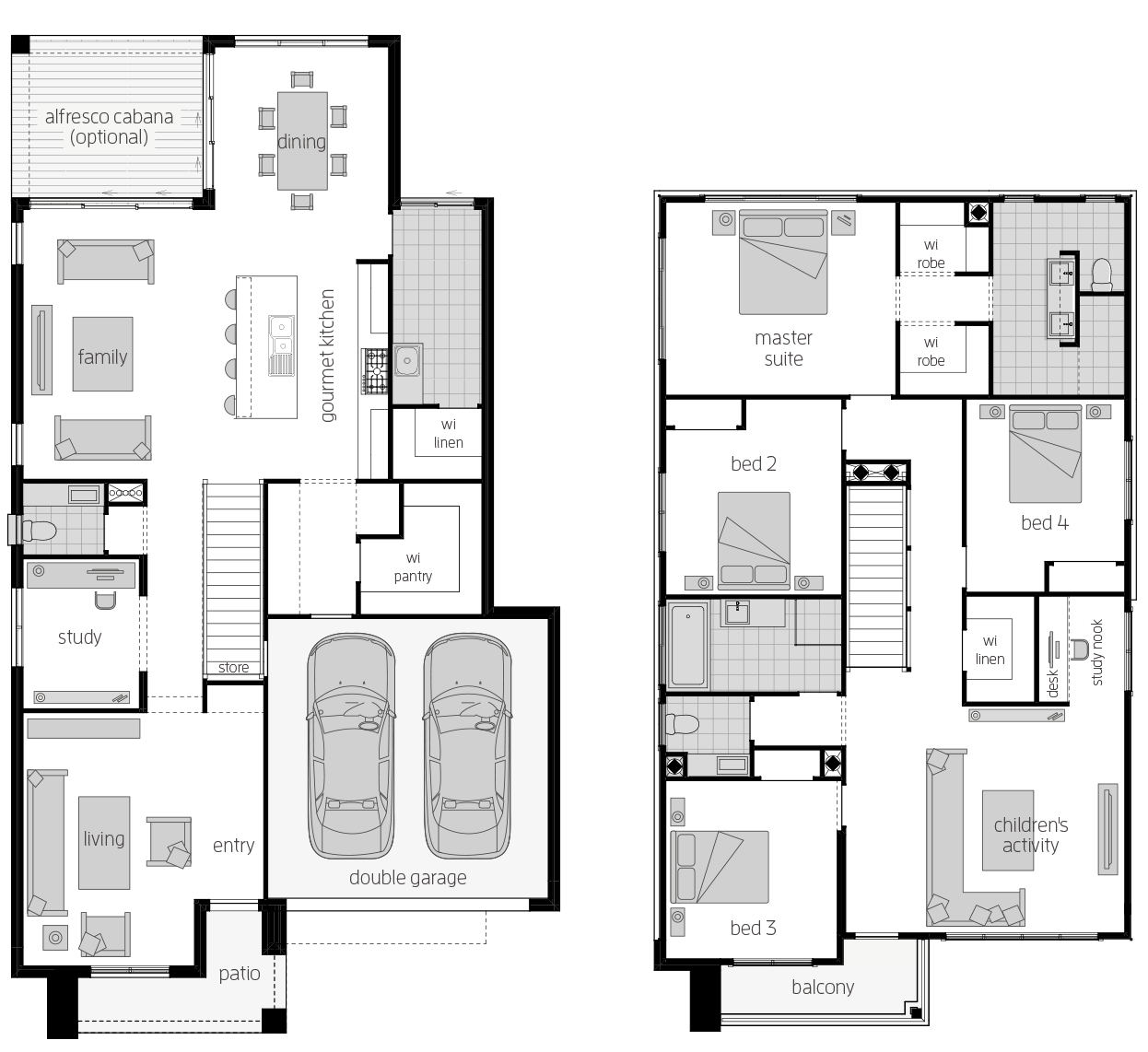
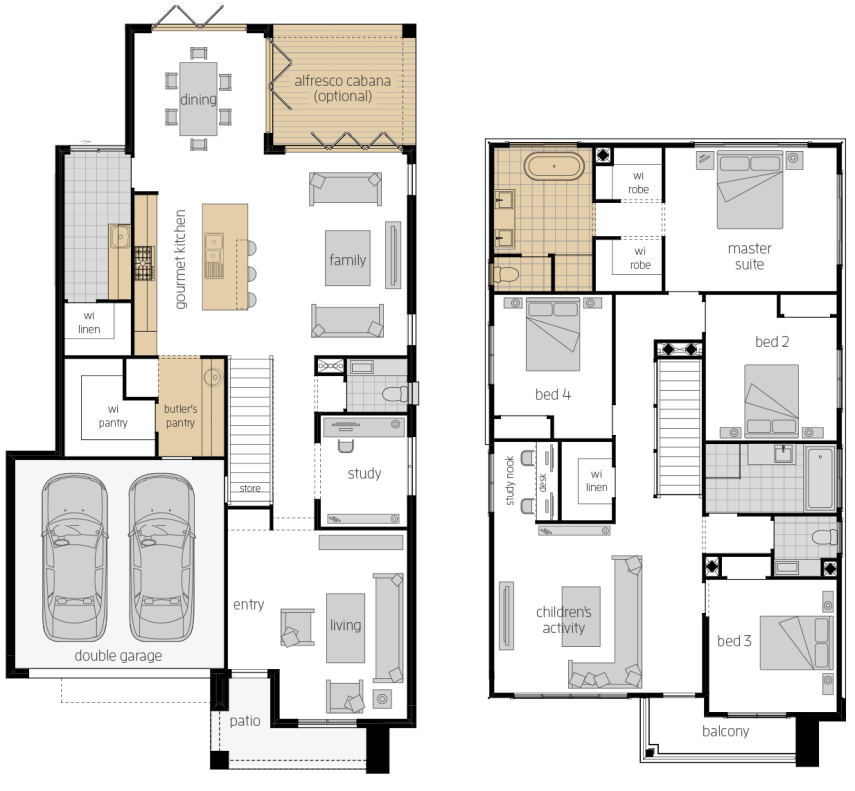
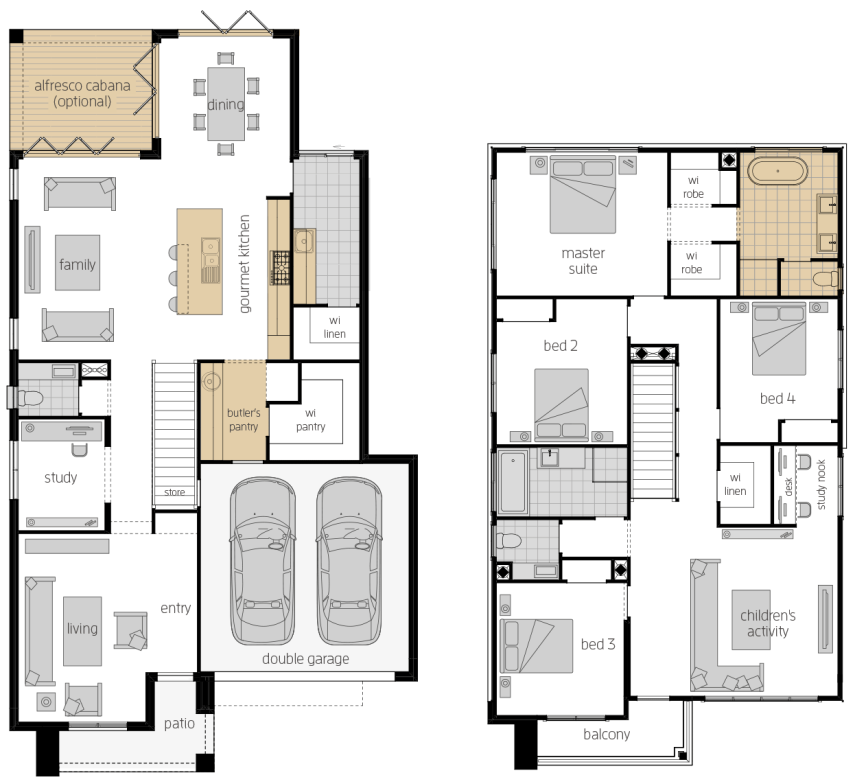
Room Dimensions
Additional Features
- Children's Activity
- Butler's Pantry
- Study
- Study Nook
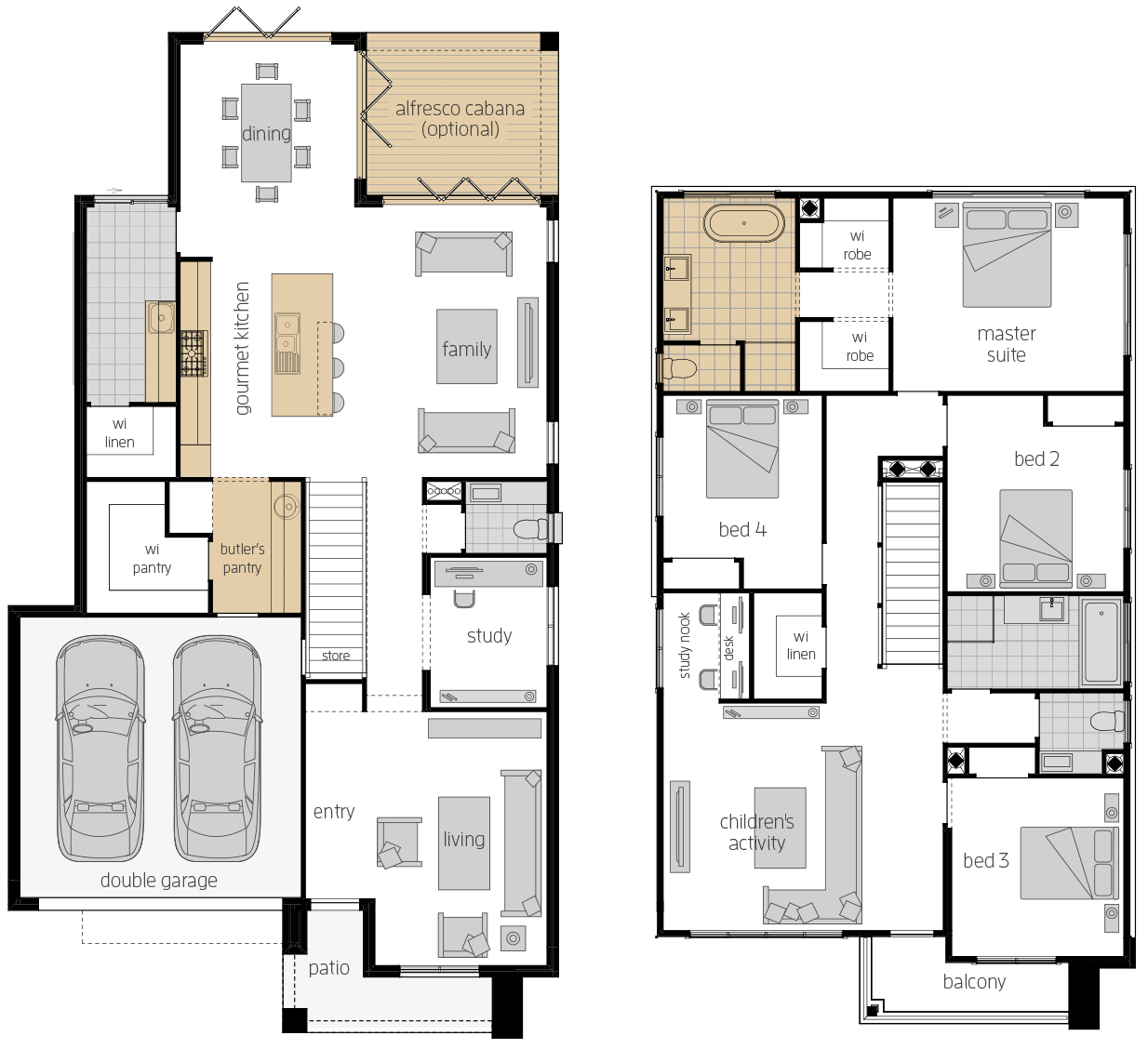
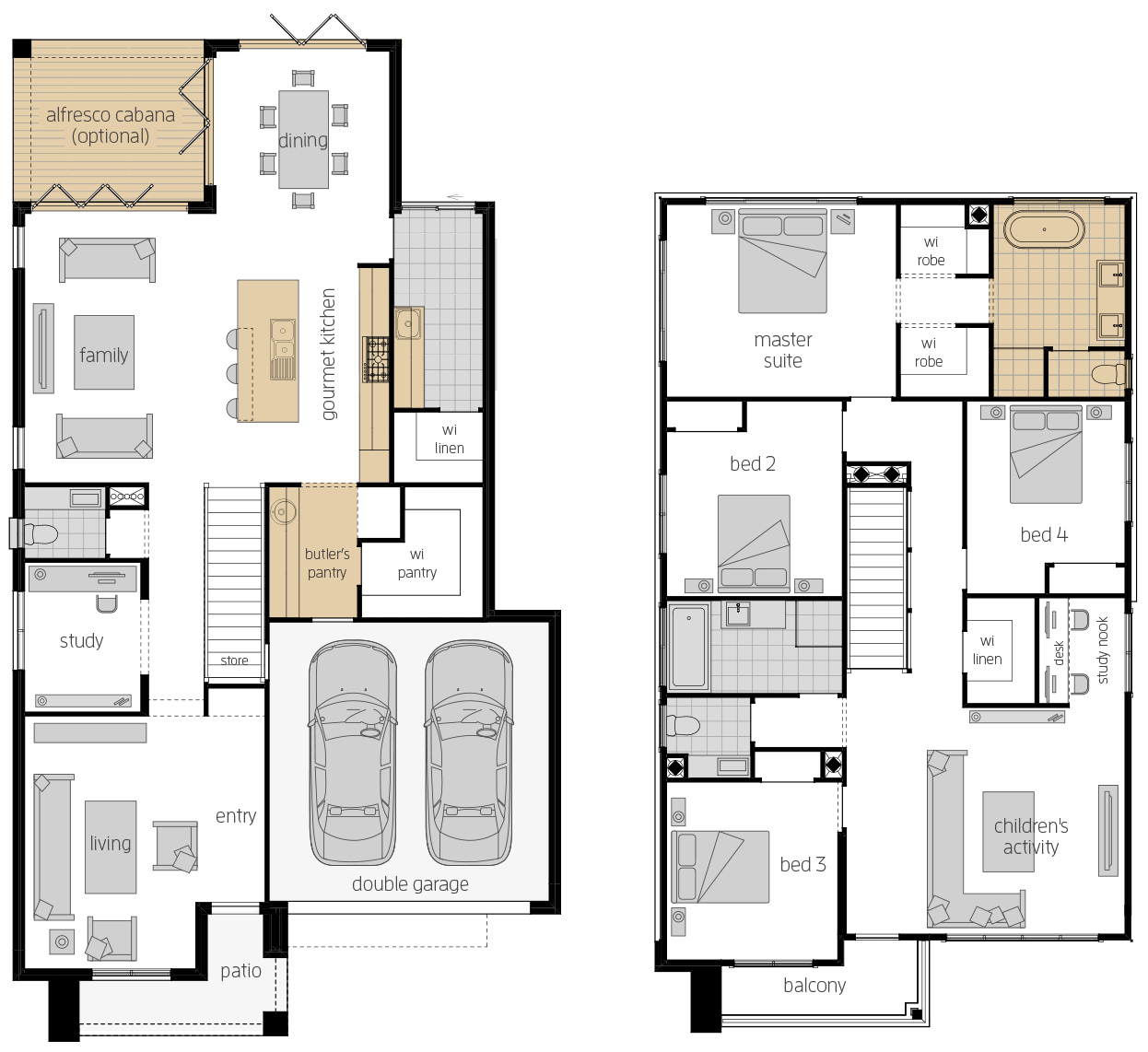
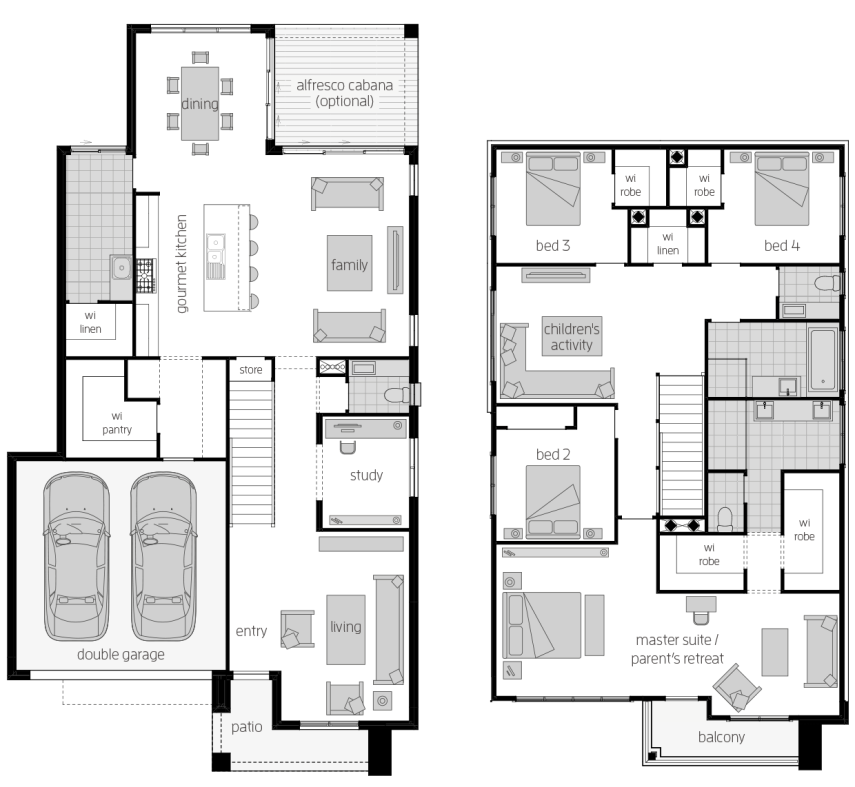
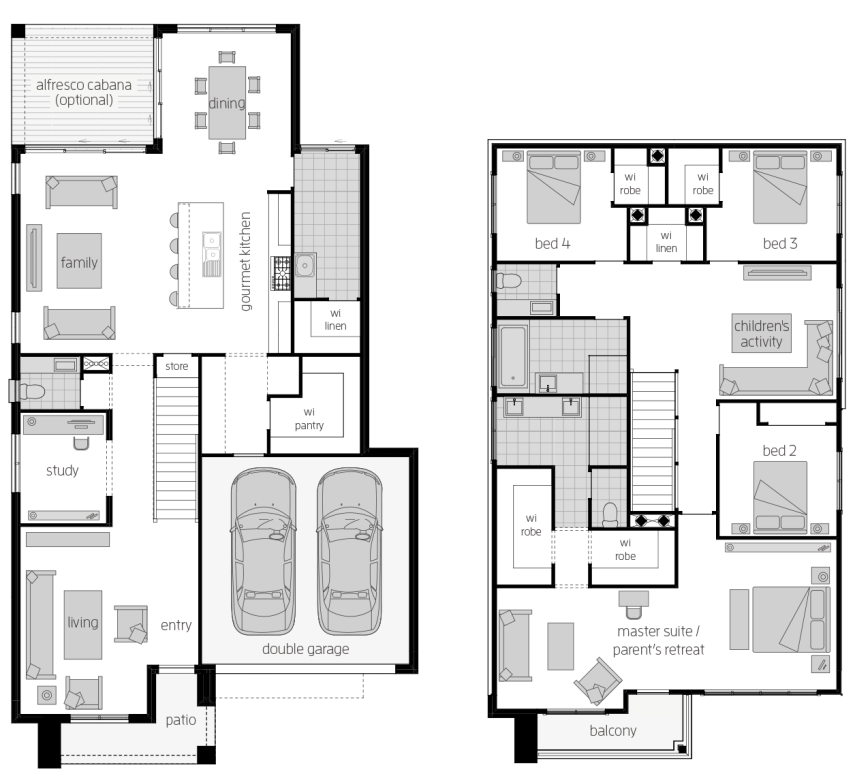
Room Dimensions
Additional Features
- Children's Activity
- Parent's Retreat
- Study
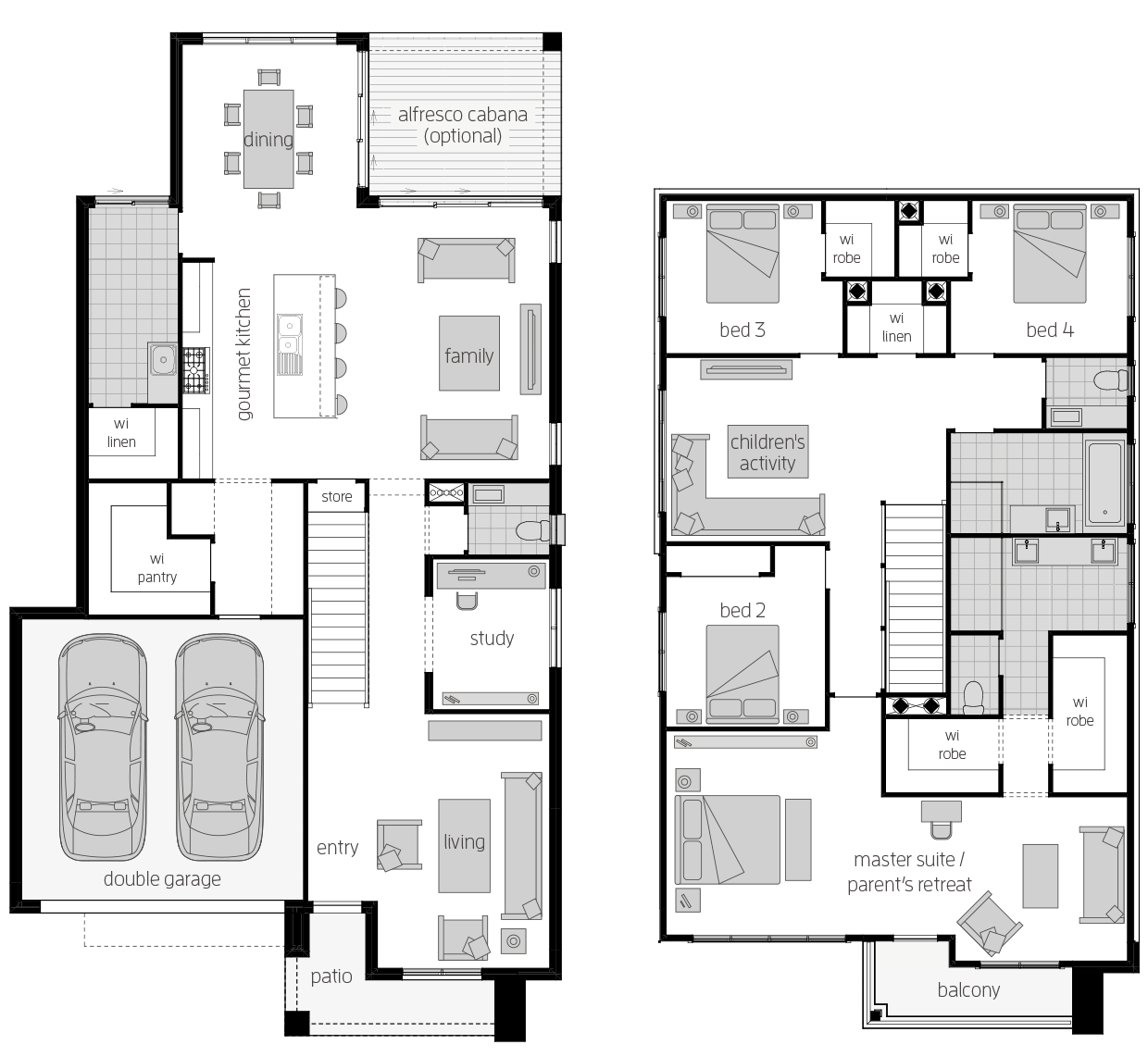
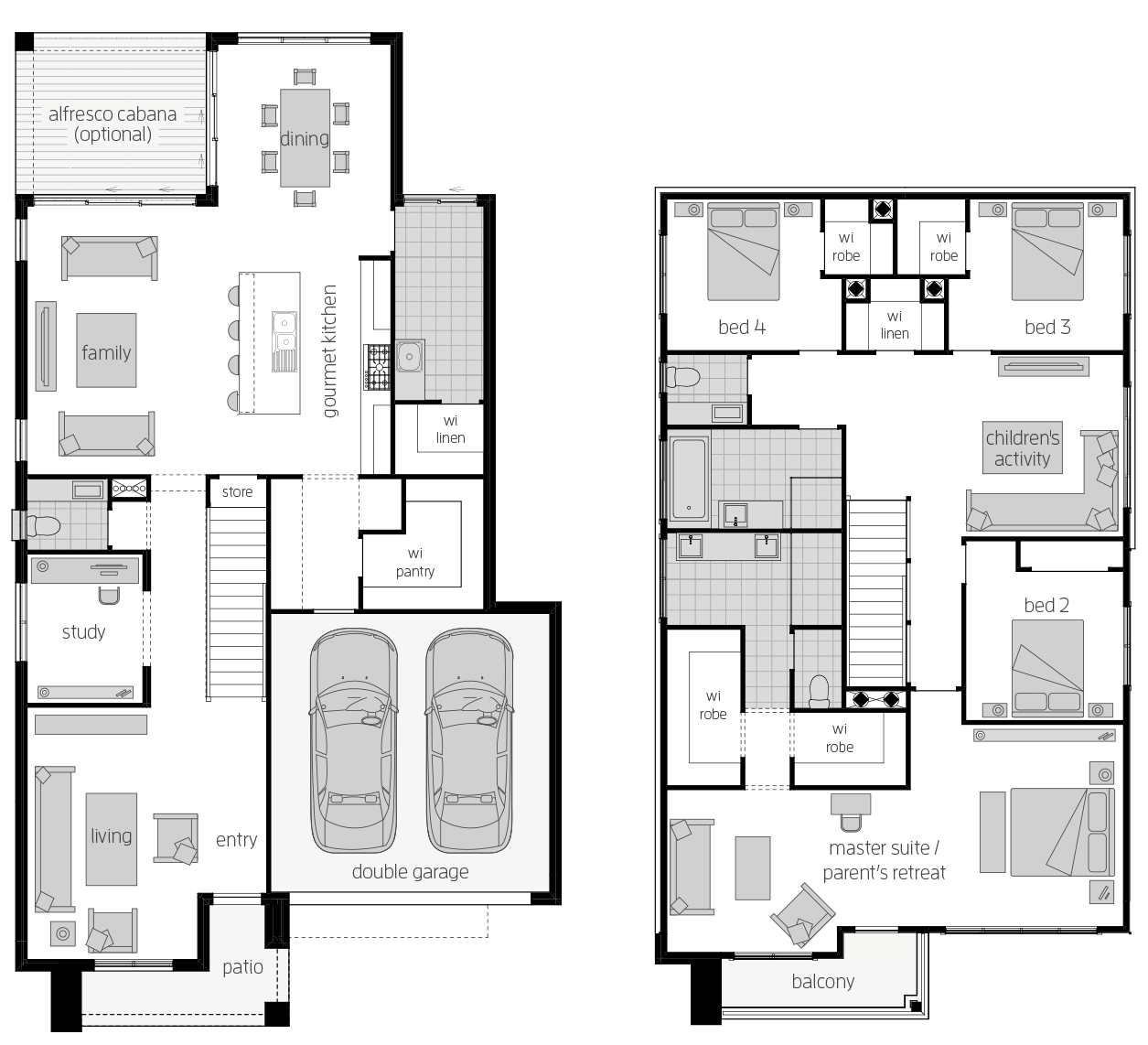

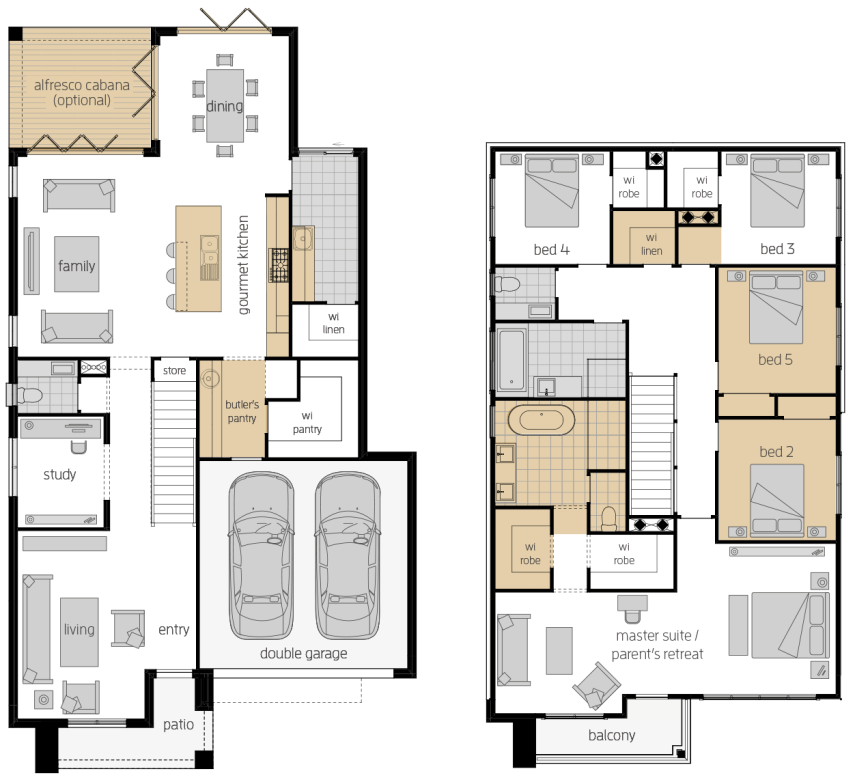
Room Dimensions
Additional Features
- Study
- Parent's Retreat
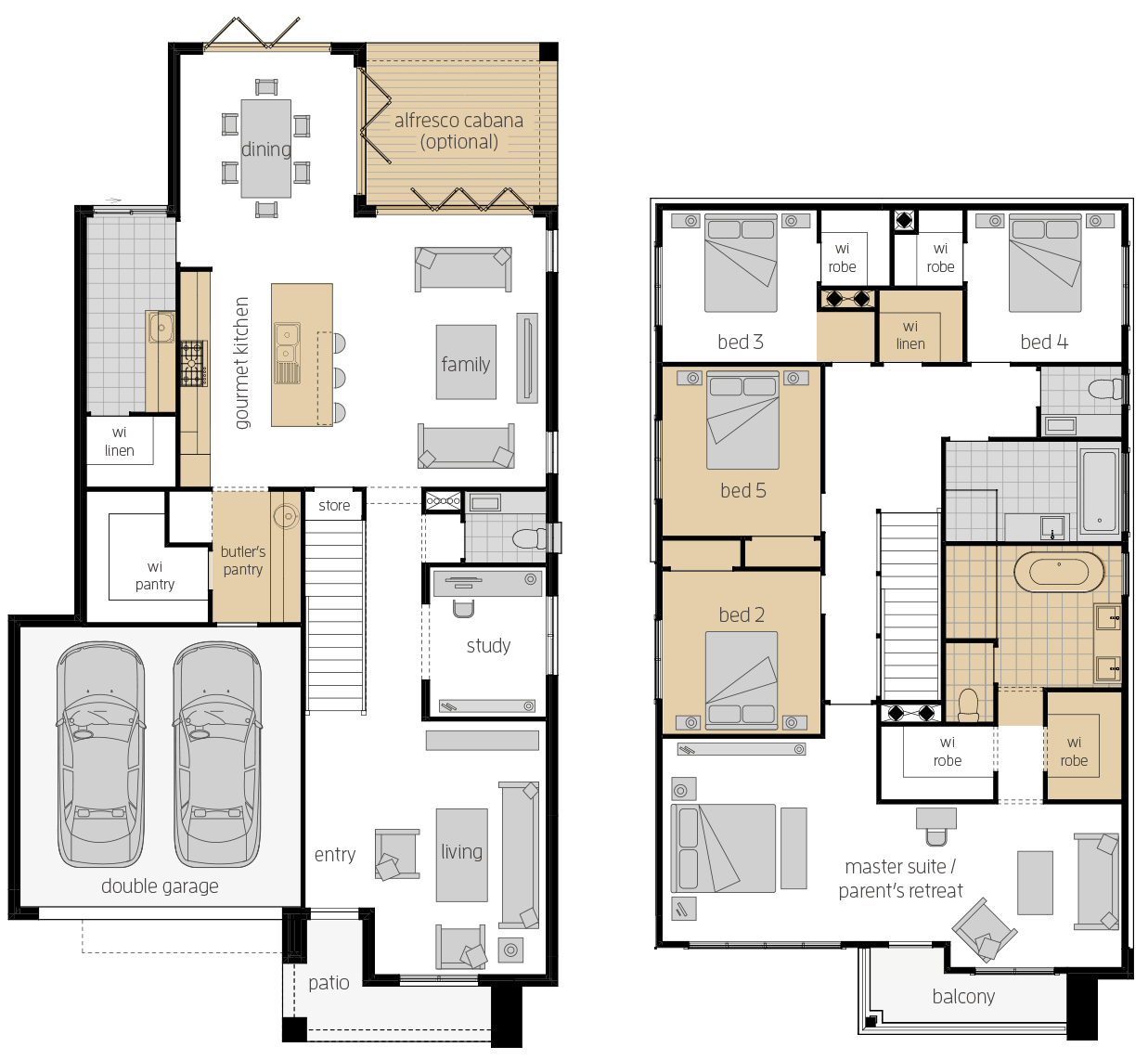
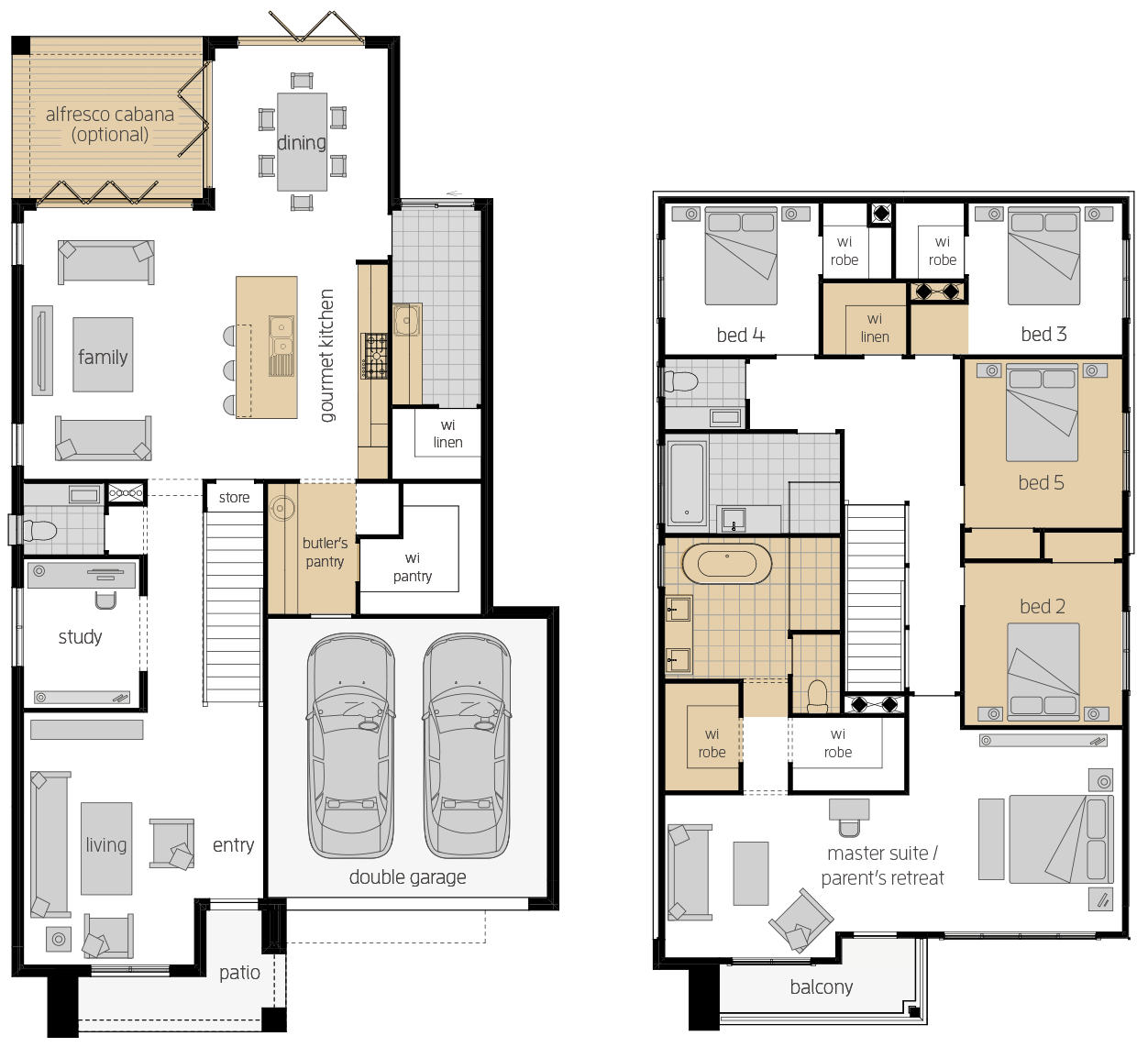


Room Dimensions
Additional Features
- Home Theatre
- Children's Activity
- Home Office/Study
- Study Nook
- Powder Room
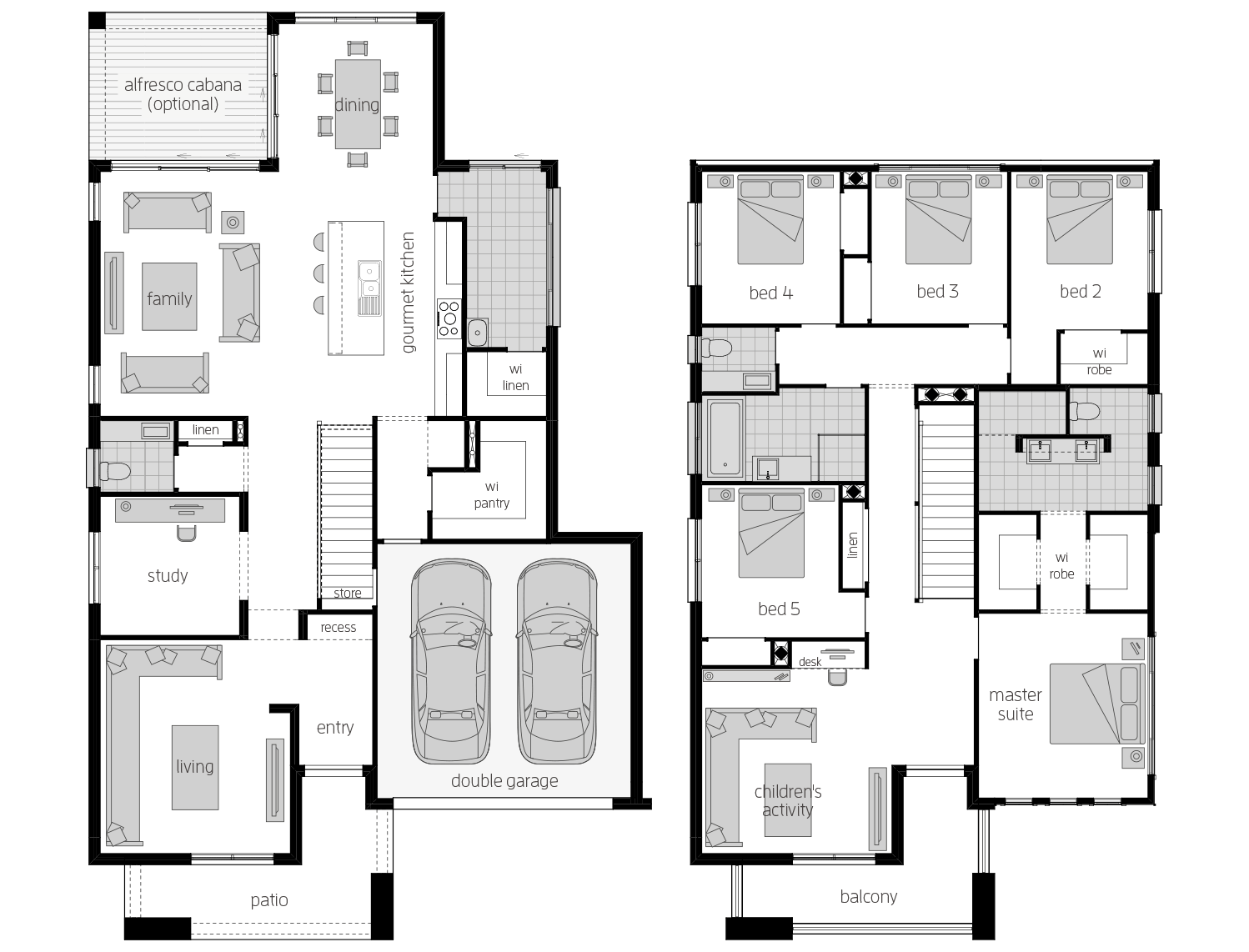
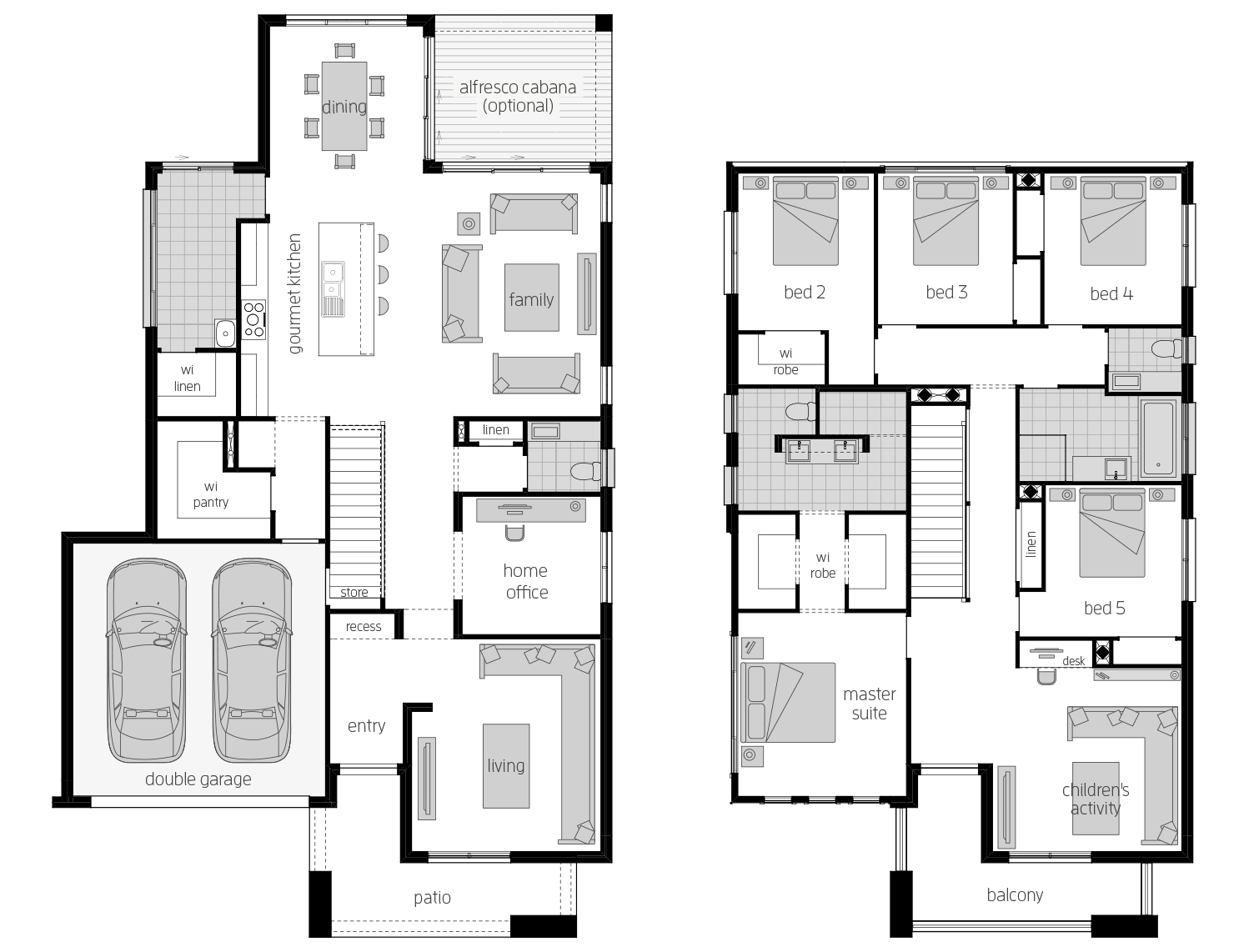


Room Dimensions
Additional Features
- Home Theatre
- Children's Activity
- Home Office/Study
- Study Nook
- Powder Room
- Butler's Pantry
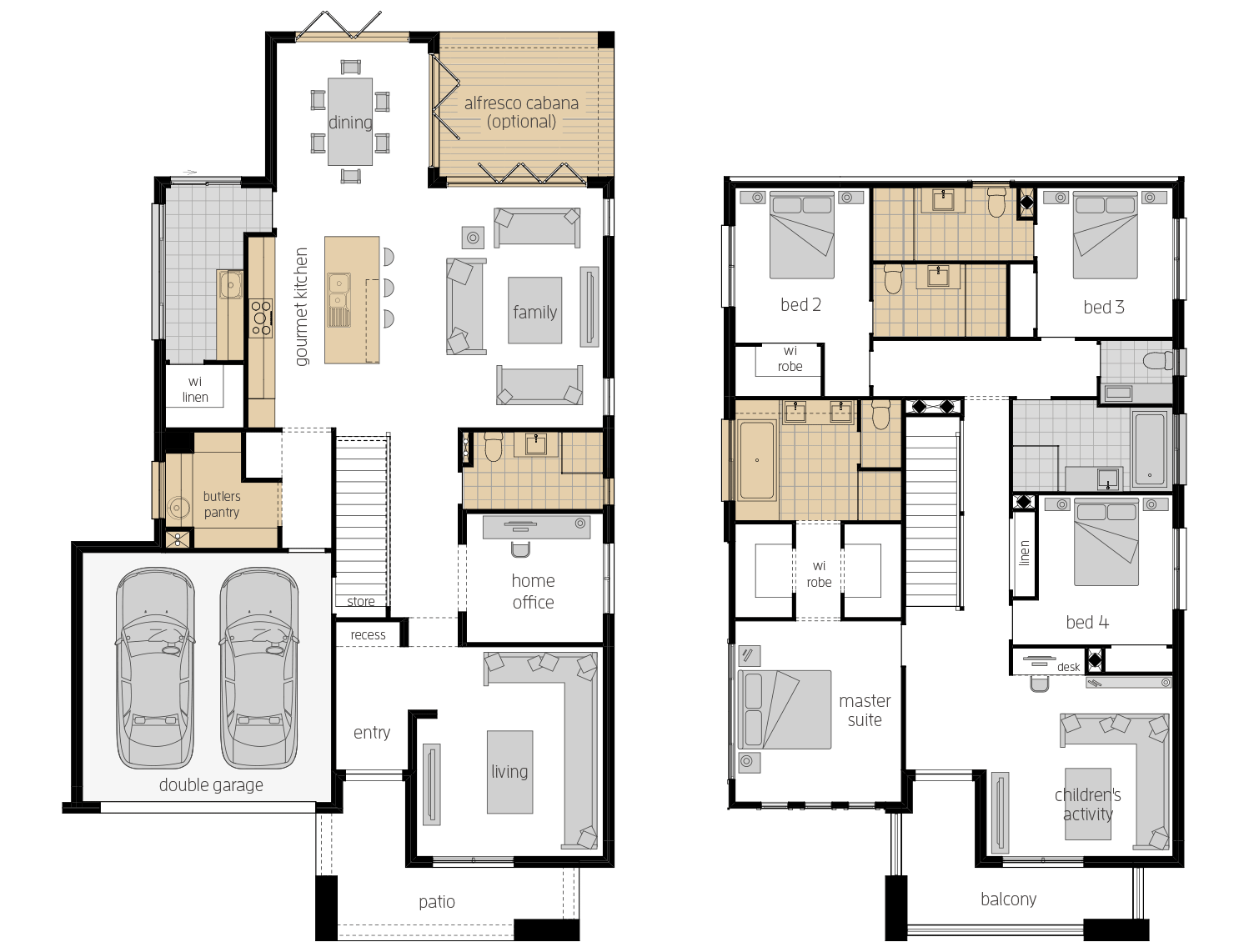
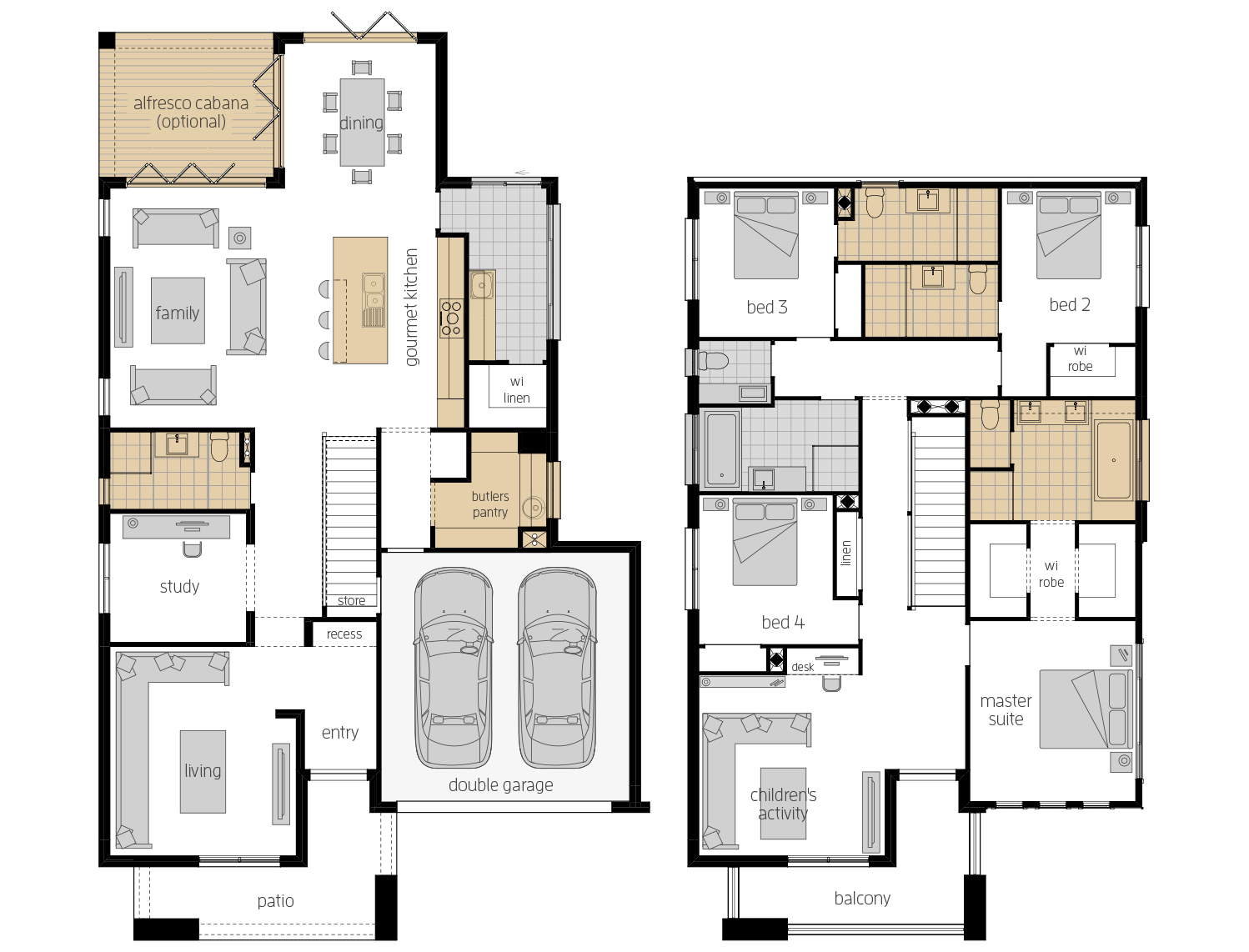


Room Dimensions
Additional Features
- Children's Activity
- Study
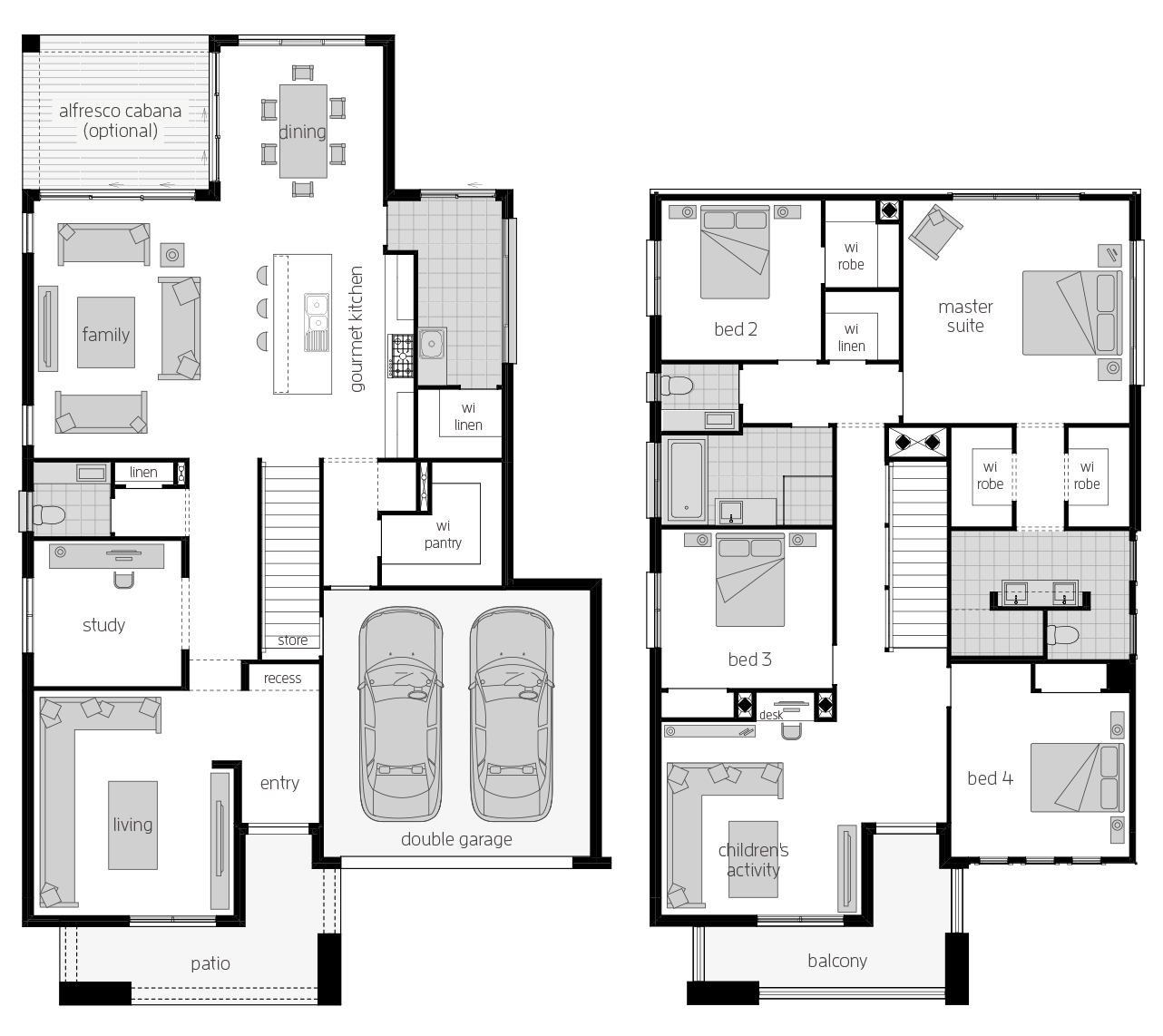
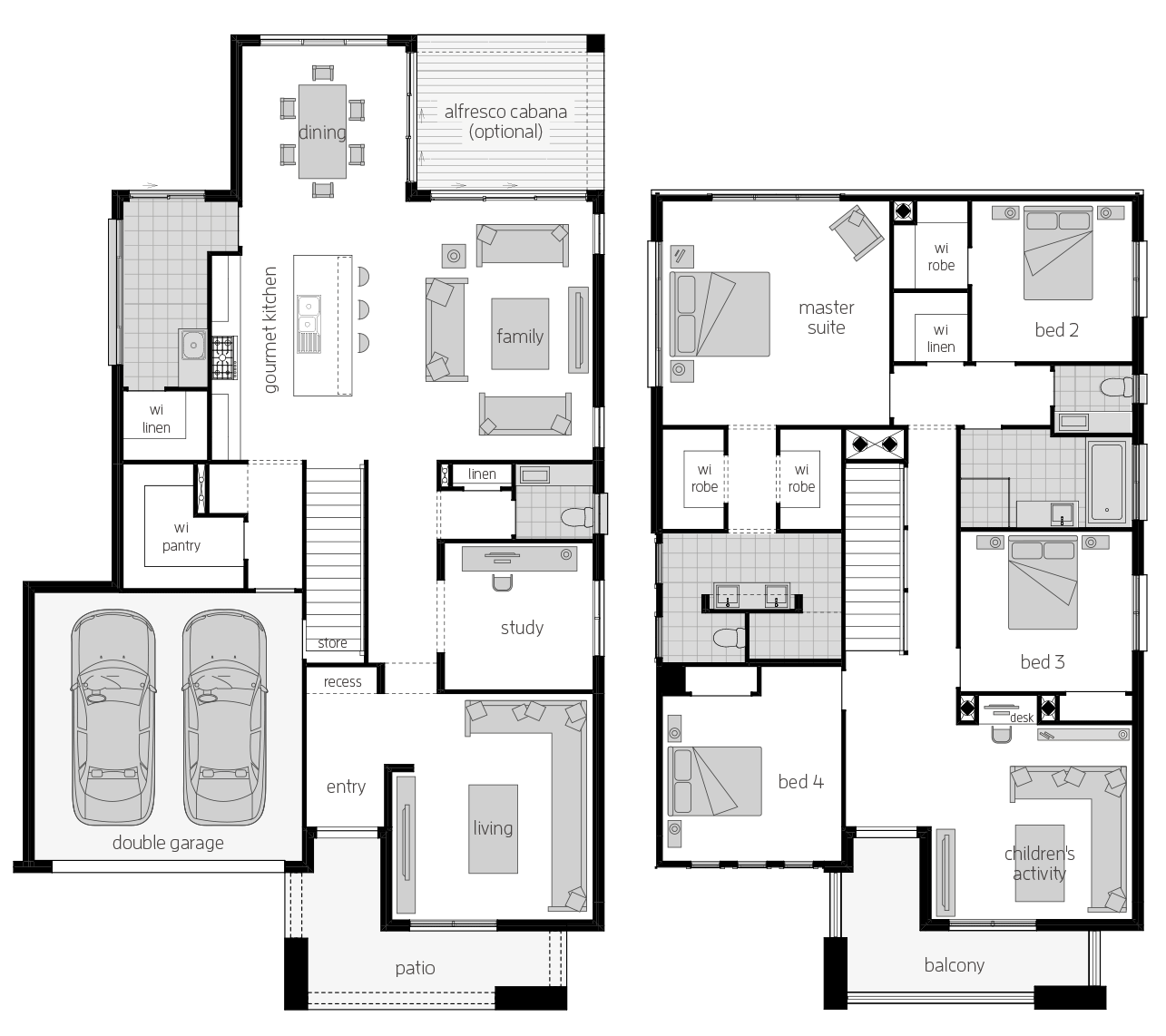


Room Dimensions
Additional Features
- Children's Activity
- Study
- Butler's Pantry
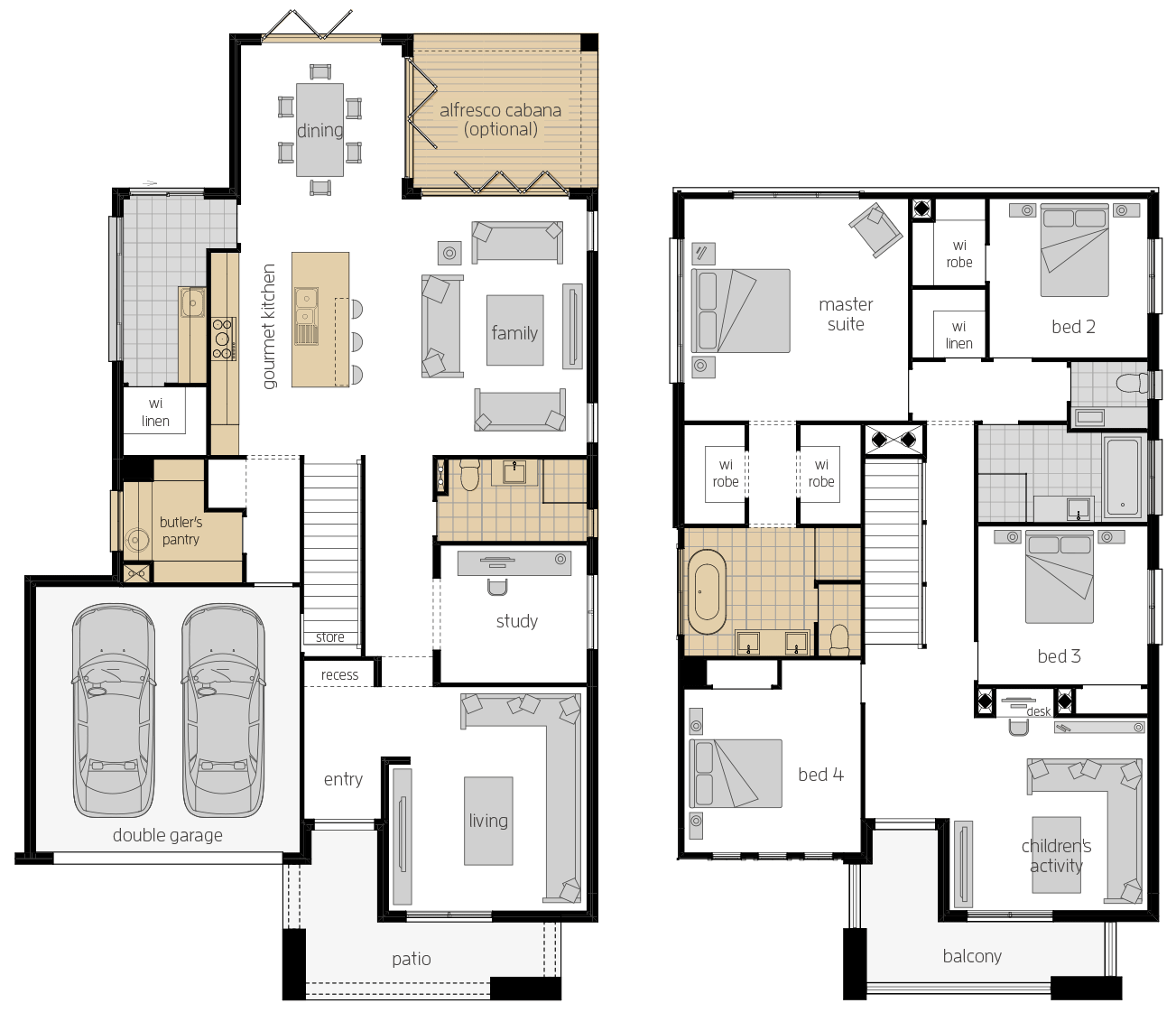
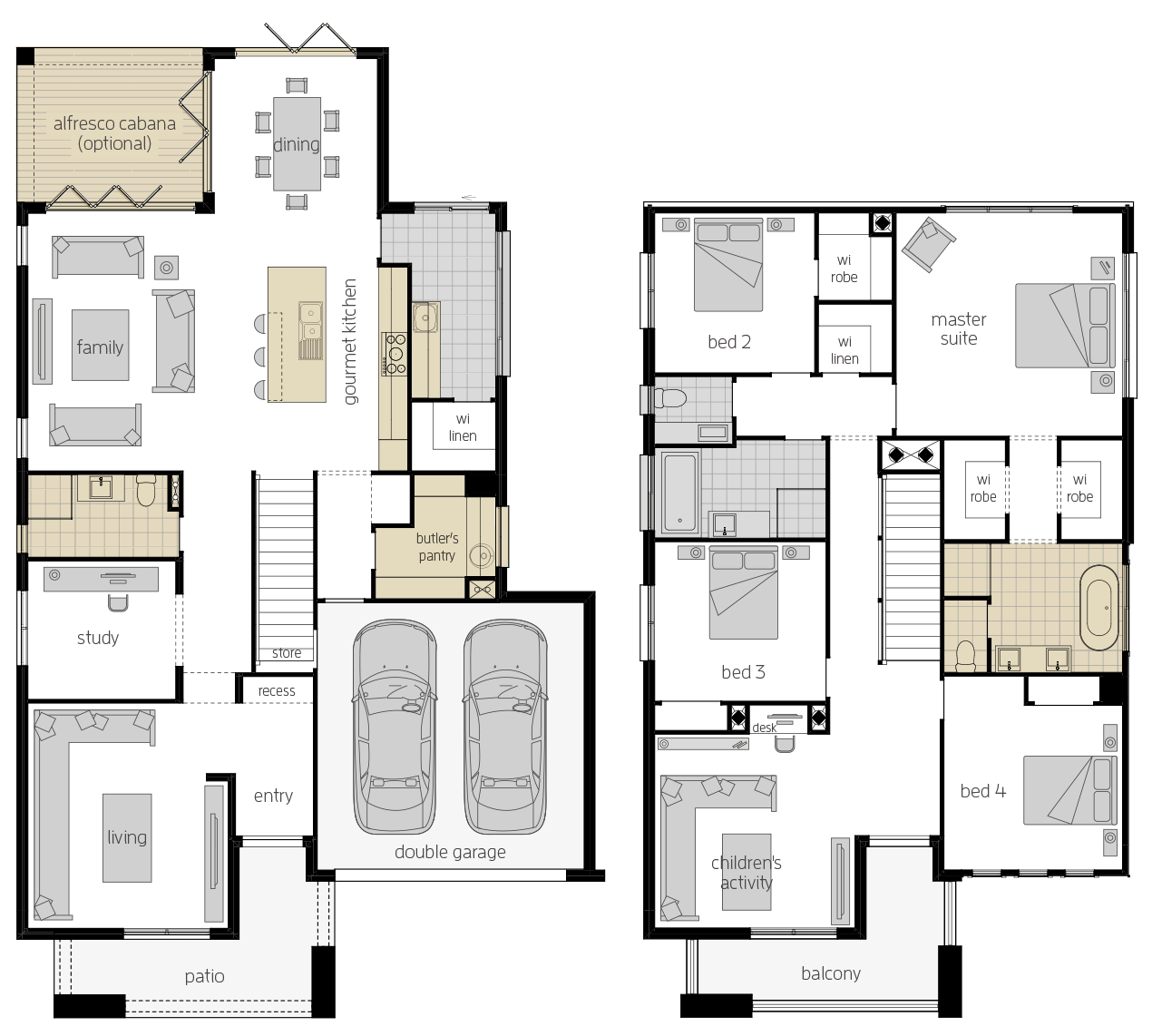


Room Dimensions
Additional Features
- Children's Activity
- Parent's retreat
- Study
- Walk In Linen
- Walk In Pantry
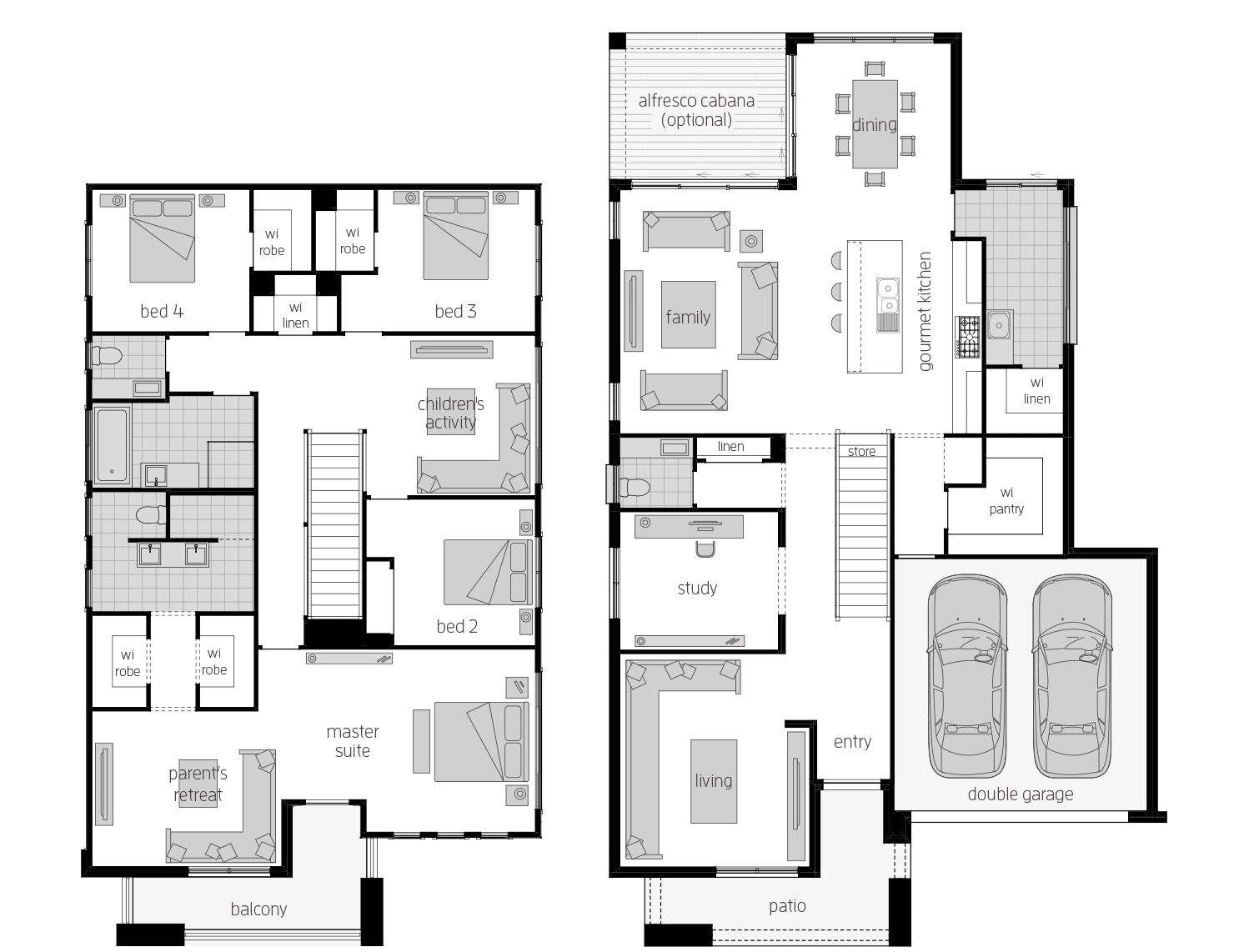
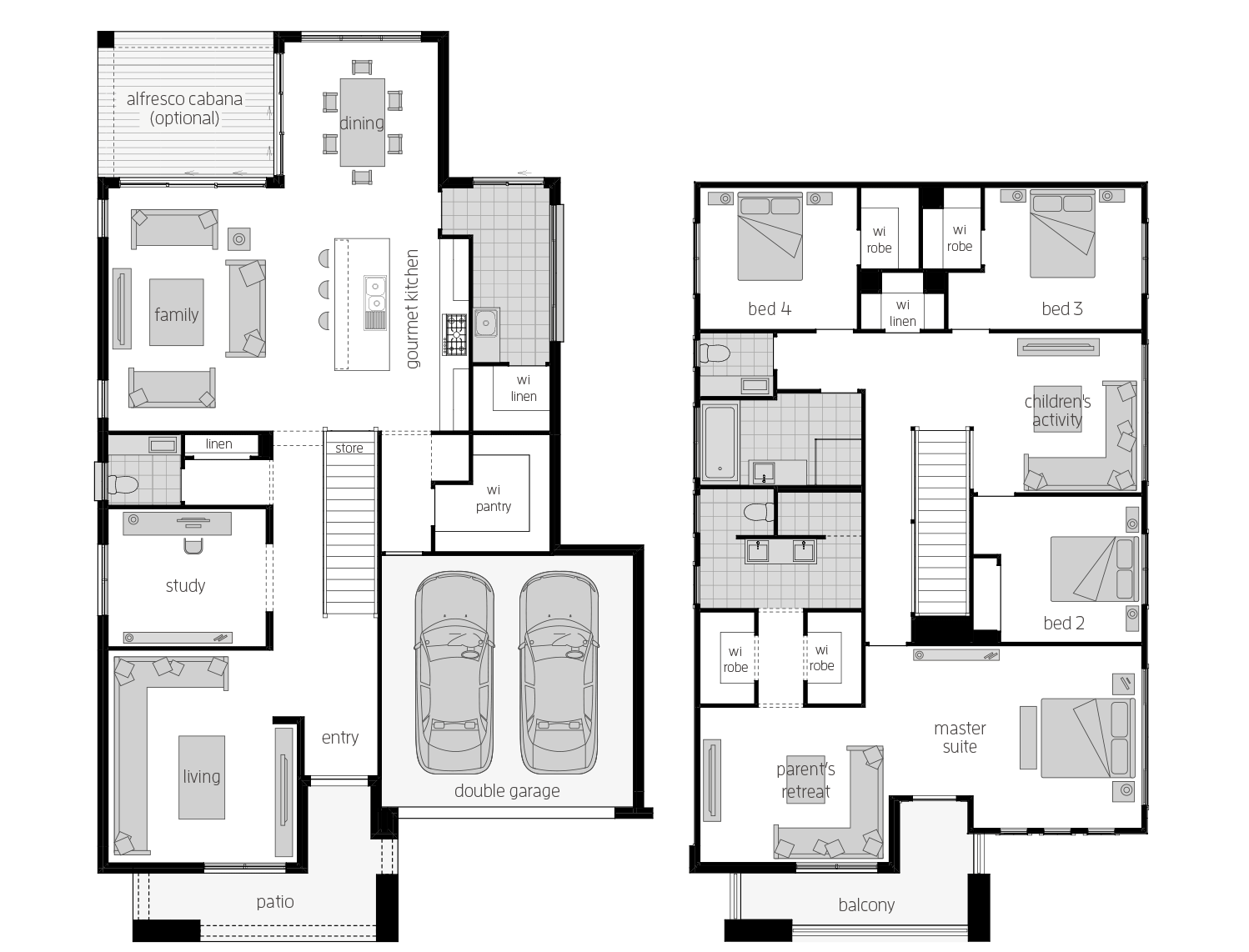


Room Dimensions
Additional Features
- Alfresco Cabana
- Children's Activity
- Parent's Retreat
- Walk In Pantry
- Walk In Linen
- Butlers Pantry
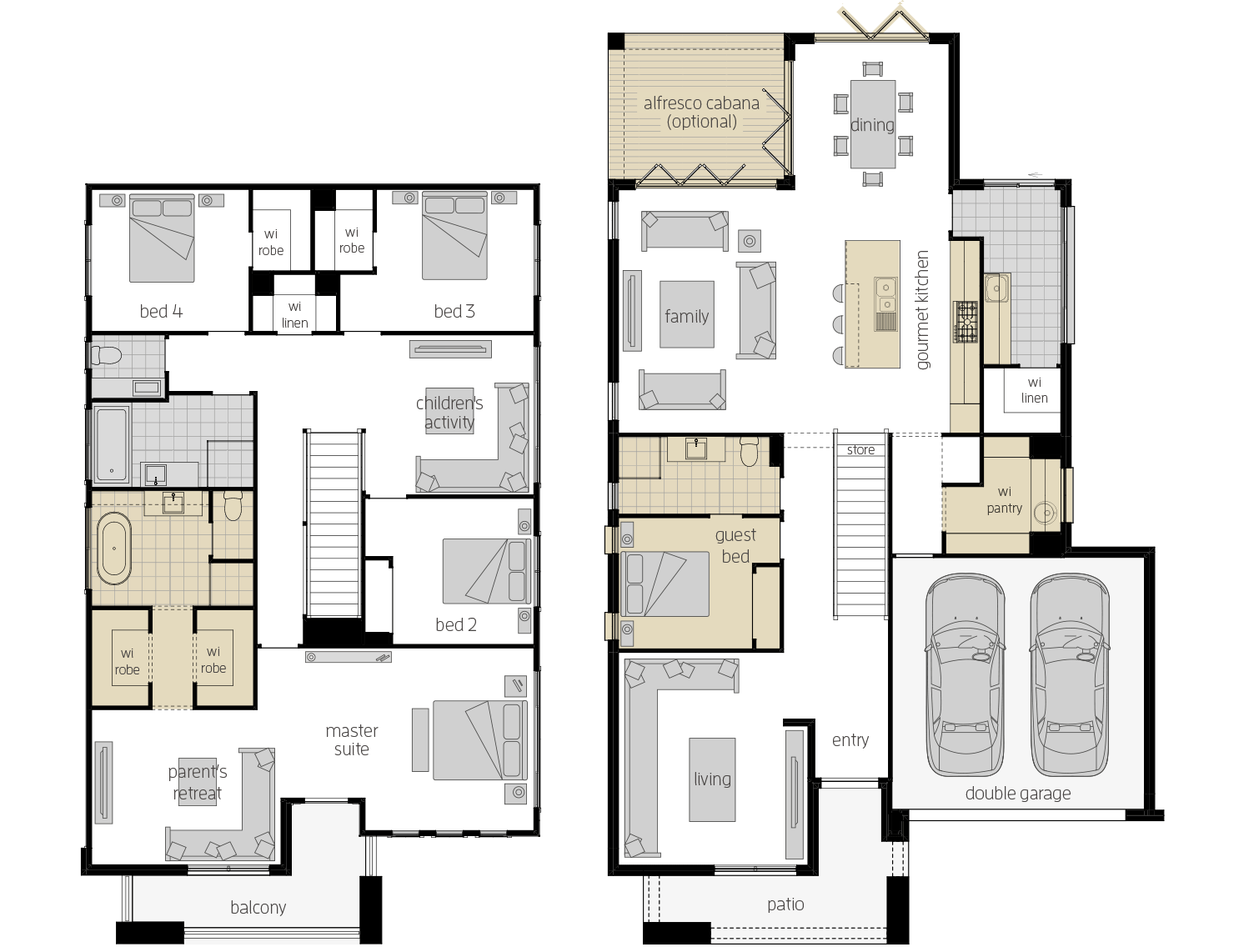
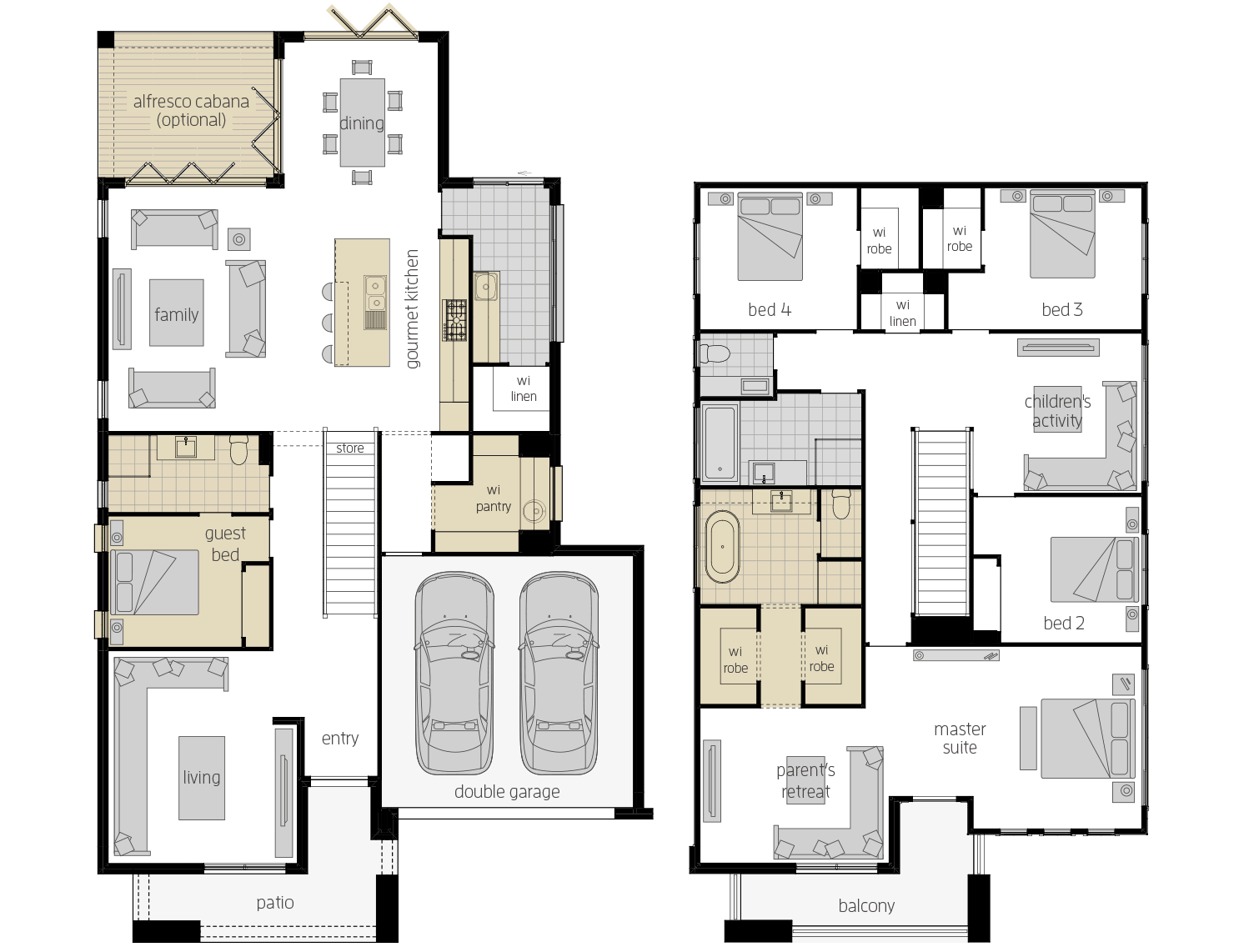


Room Dimensions
Additional Features
- Home Theatre
- Home Office/Study
- Children's Activity
- Study Nook
- Powder Room
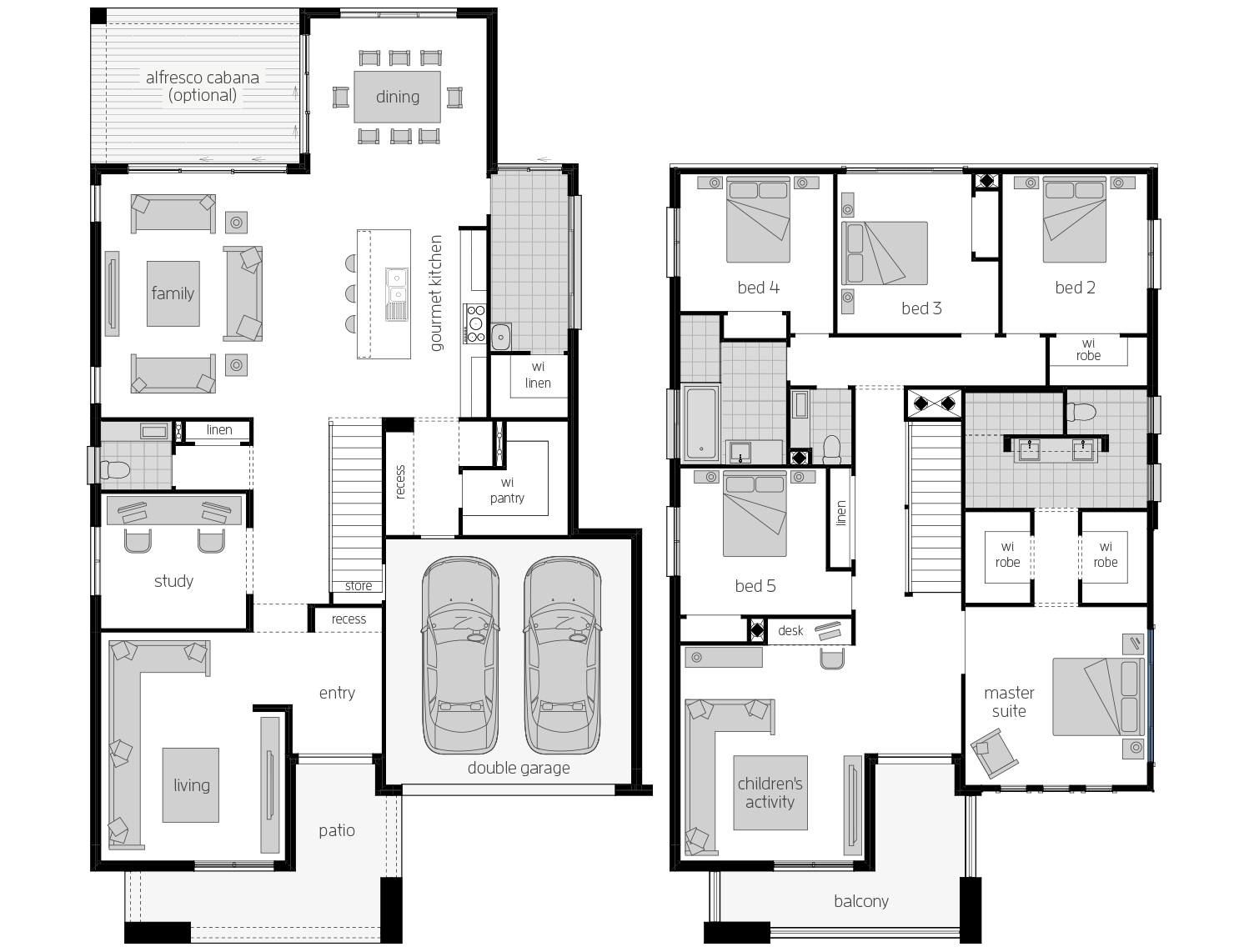
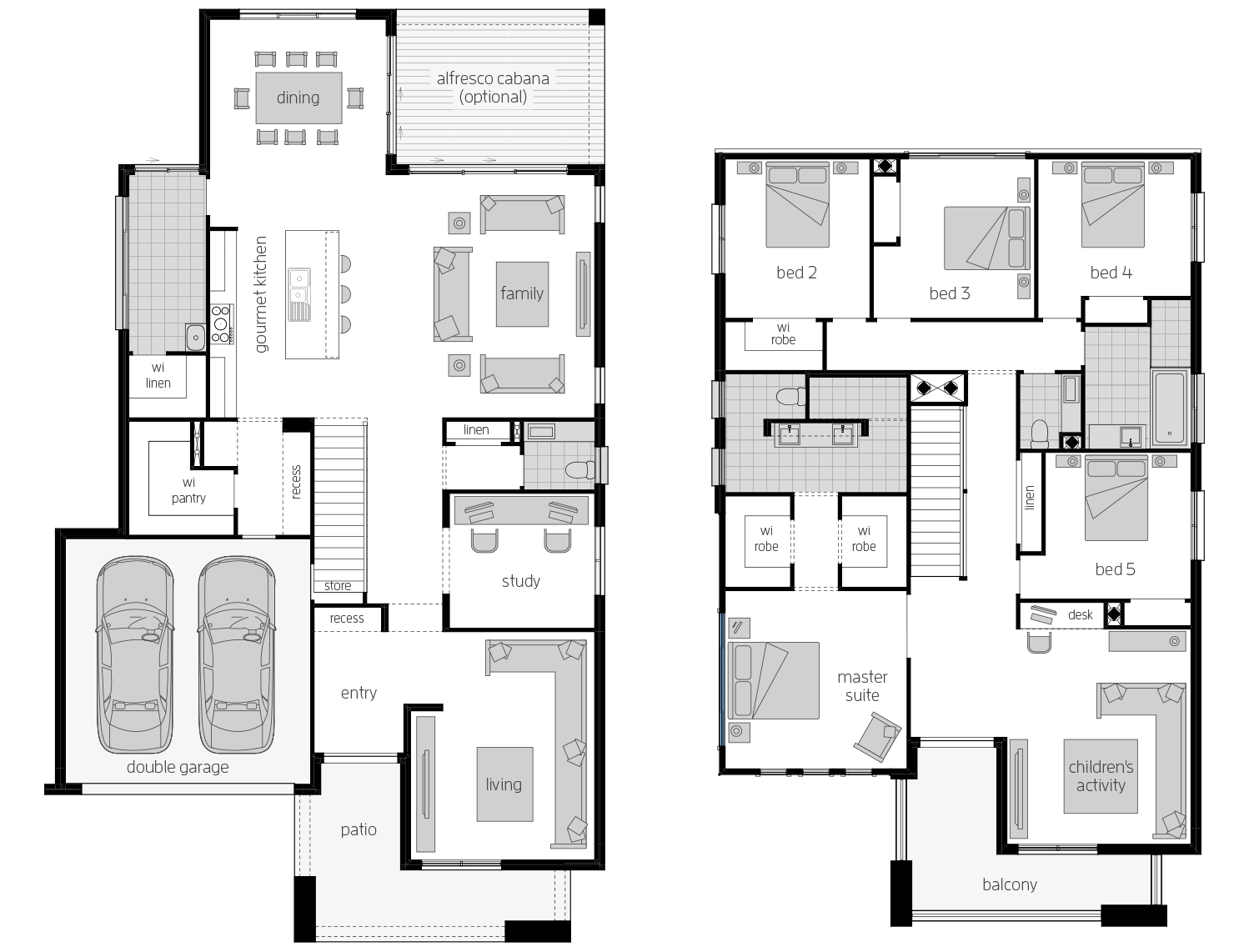


Room Dimensions
Additional Features
- Home Theatre
- Children's Activity
- Study Nook
- Powder Room
- Butler's Pantry
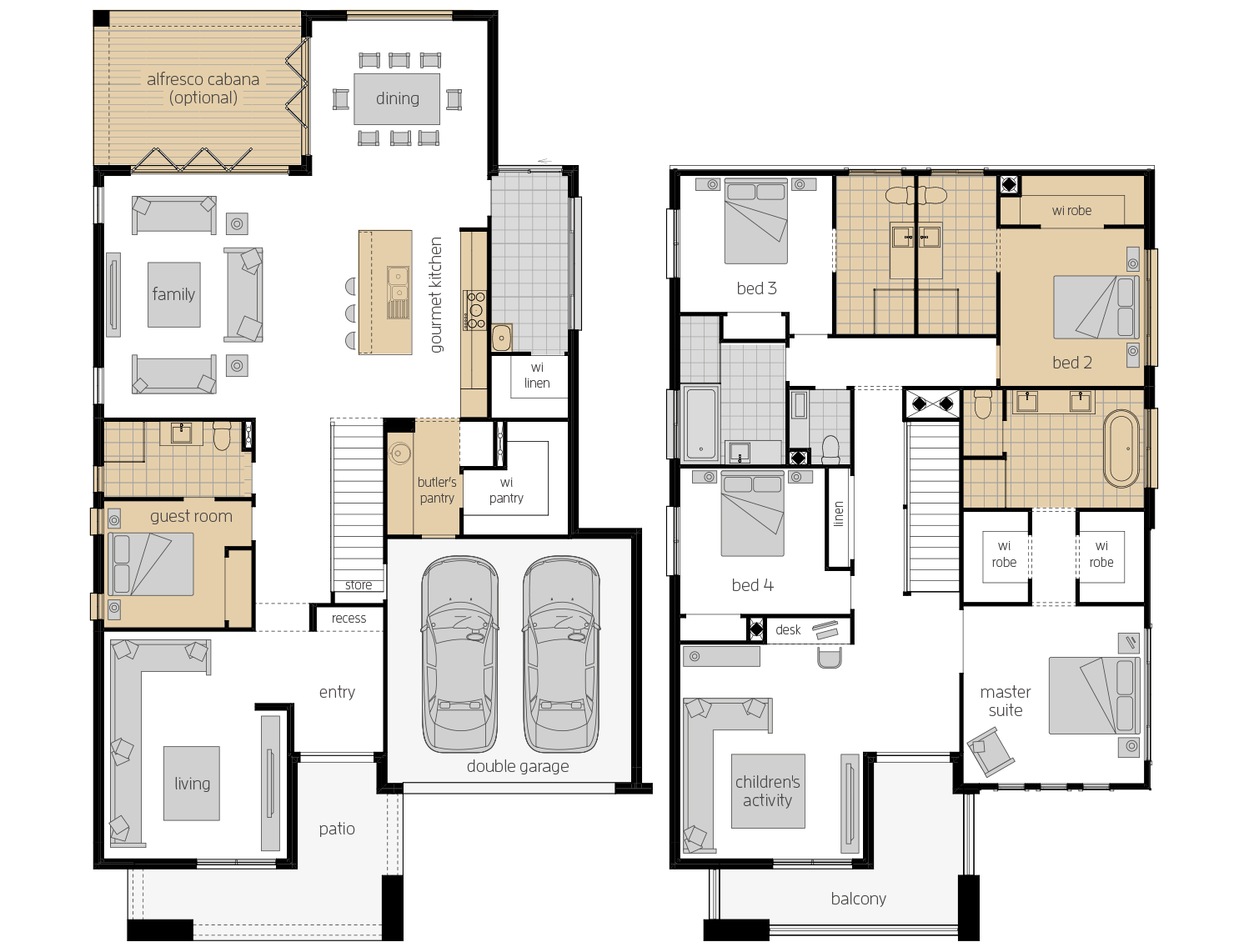
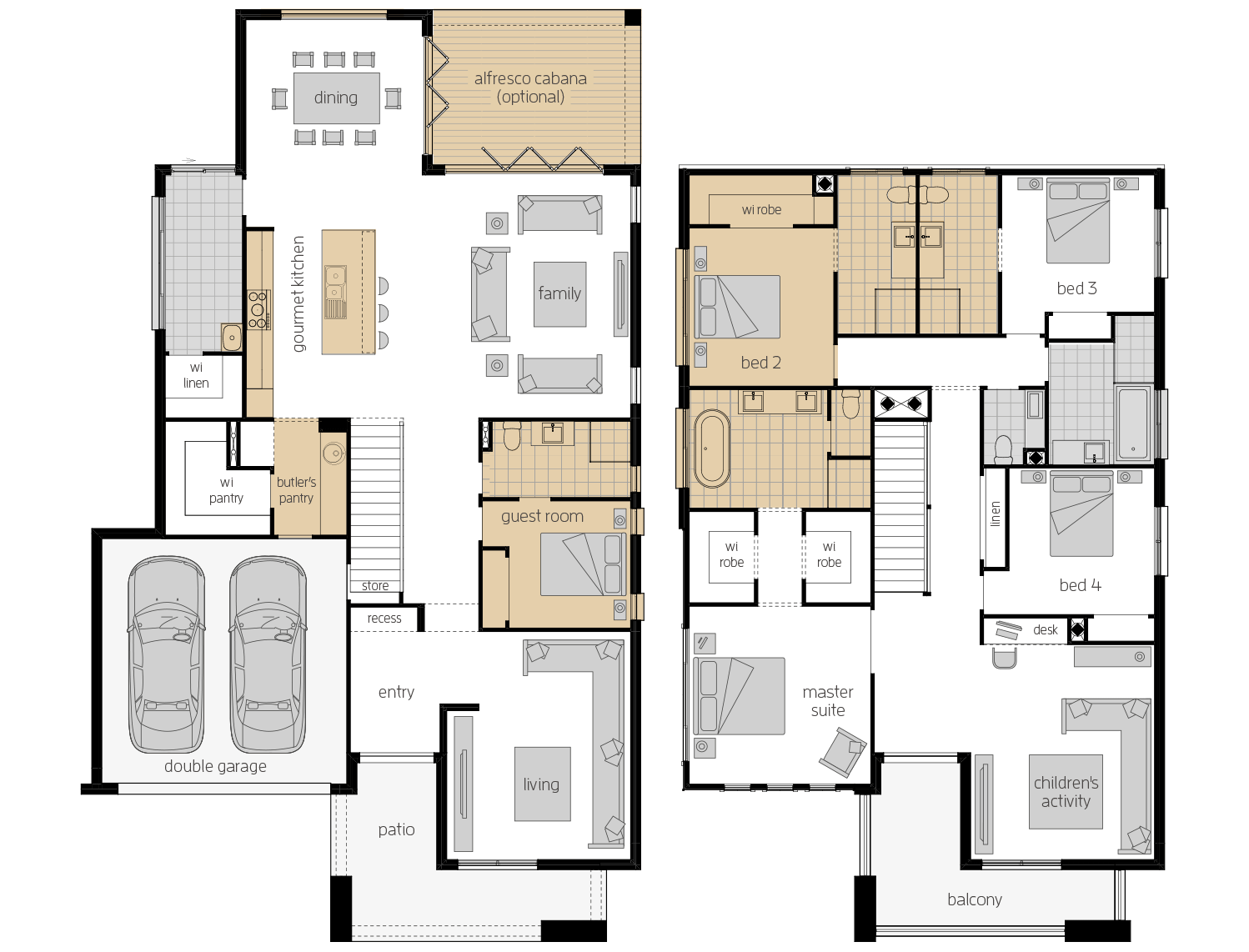


Room Dimensions
Additional Features
- Children's Activity
- Study
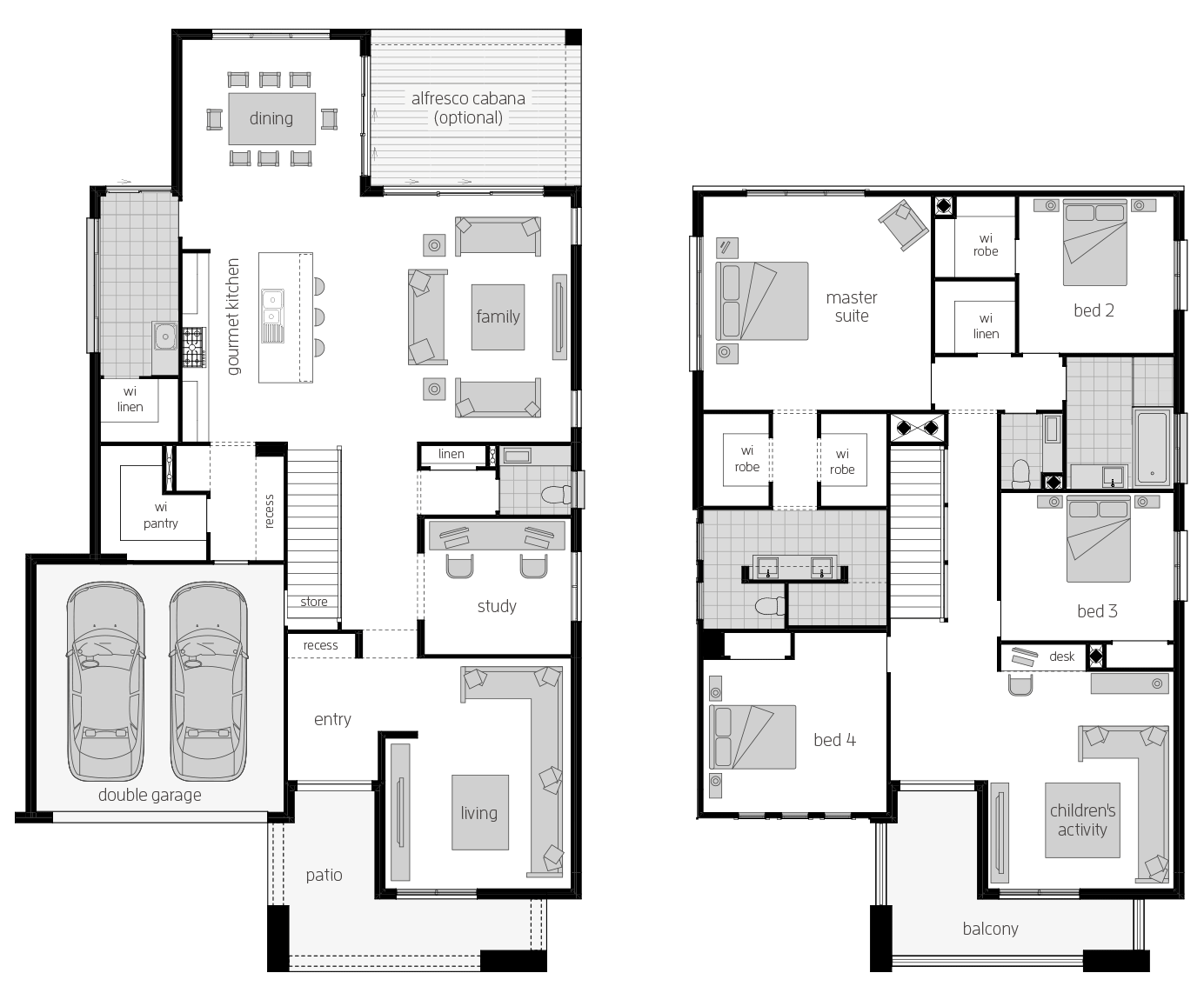
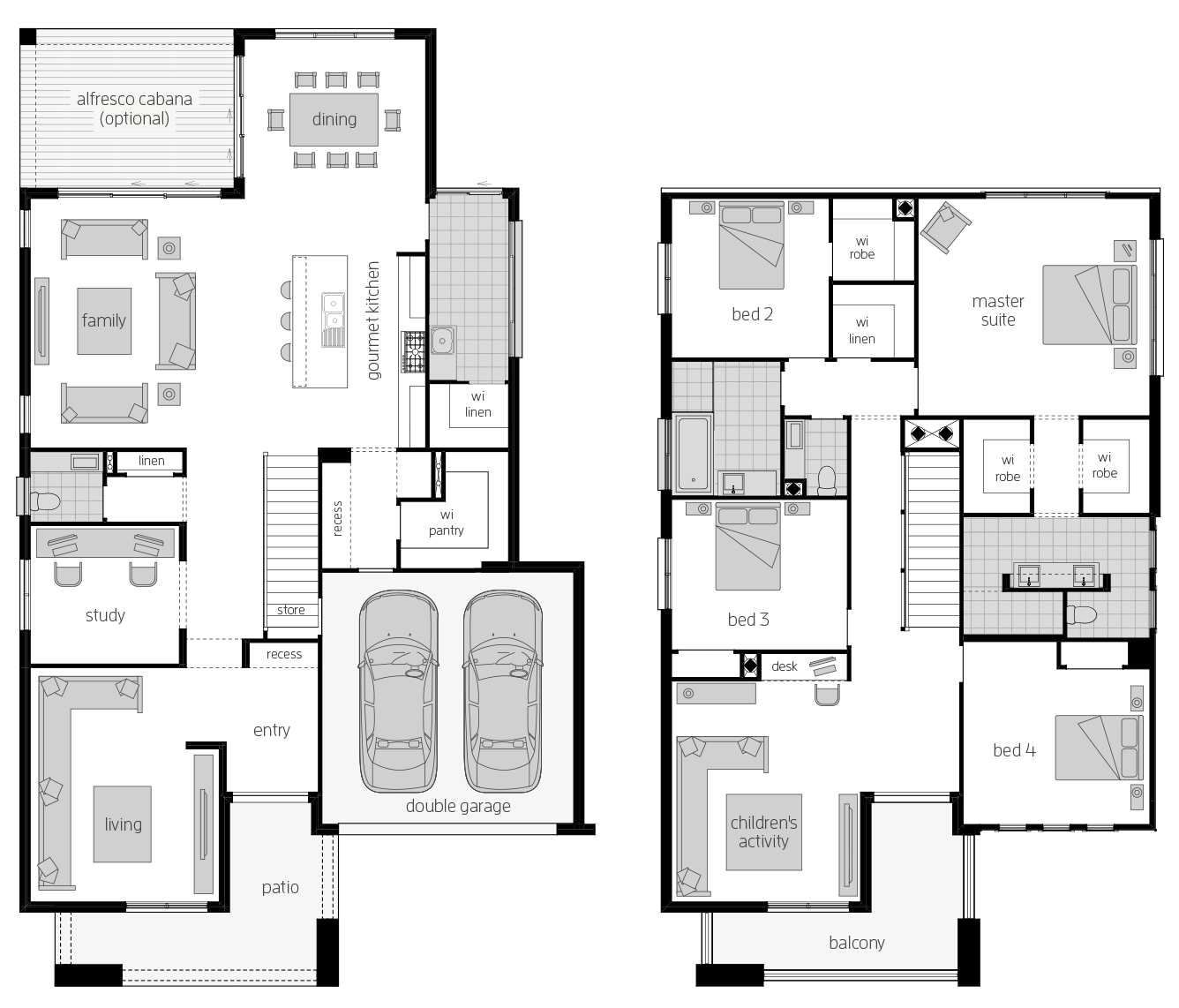


Room Dimensions
Additional Features
- Children's Activity
- Butler's Pantry
- Guest Bed
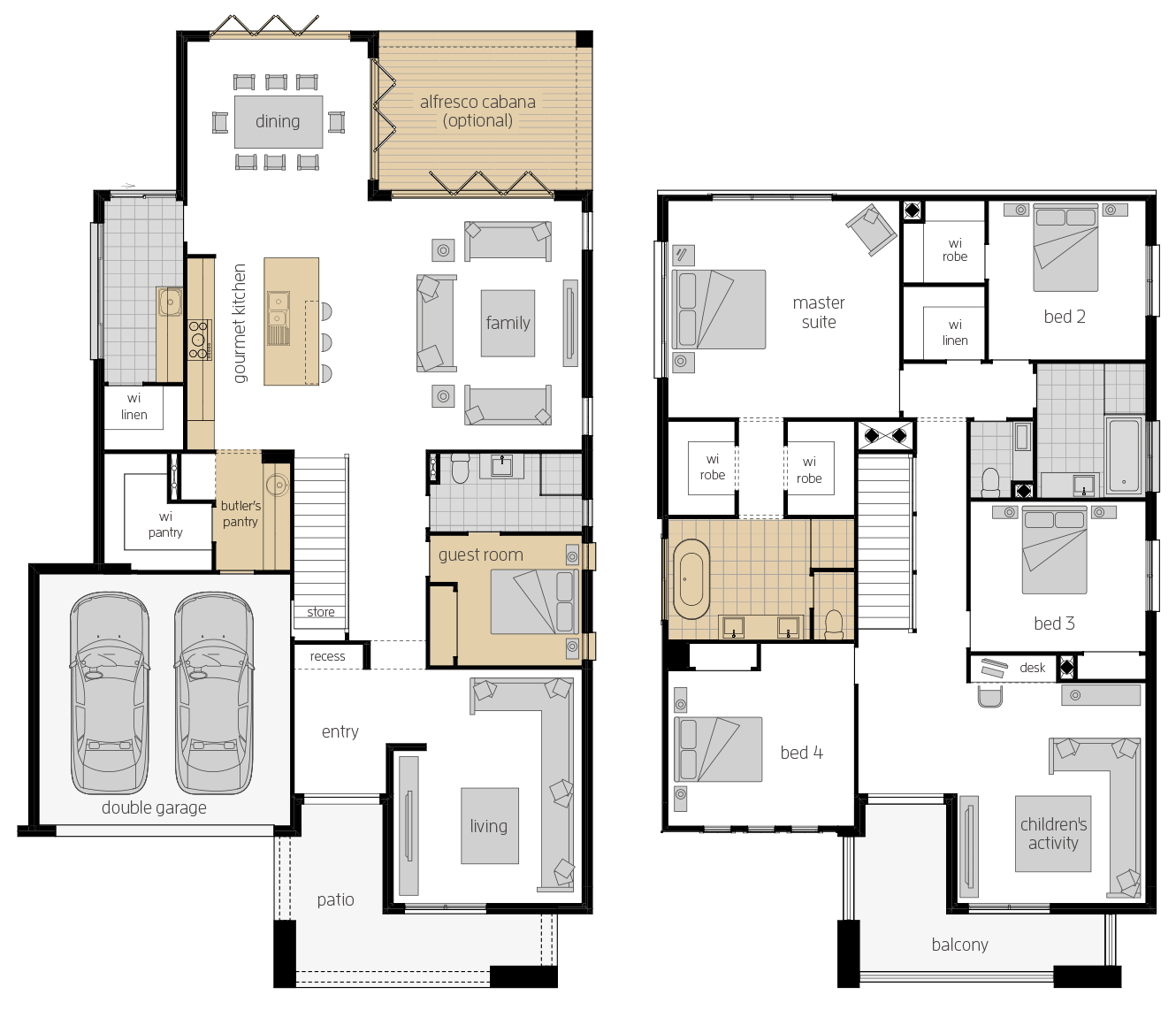
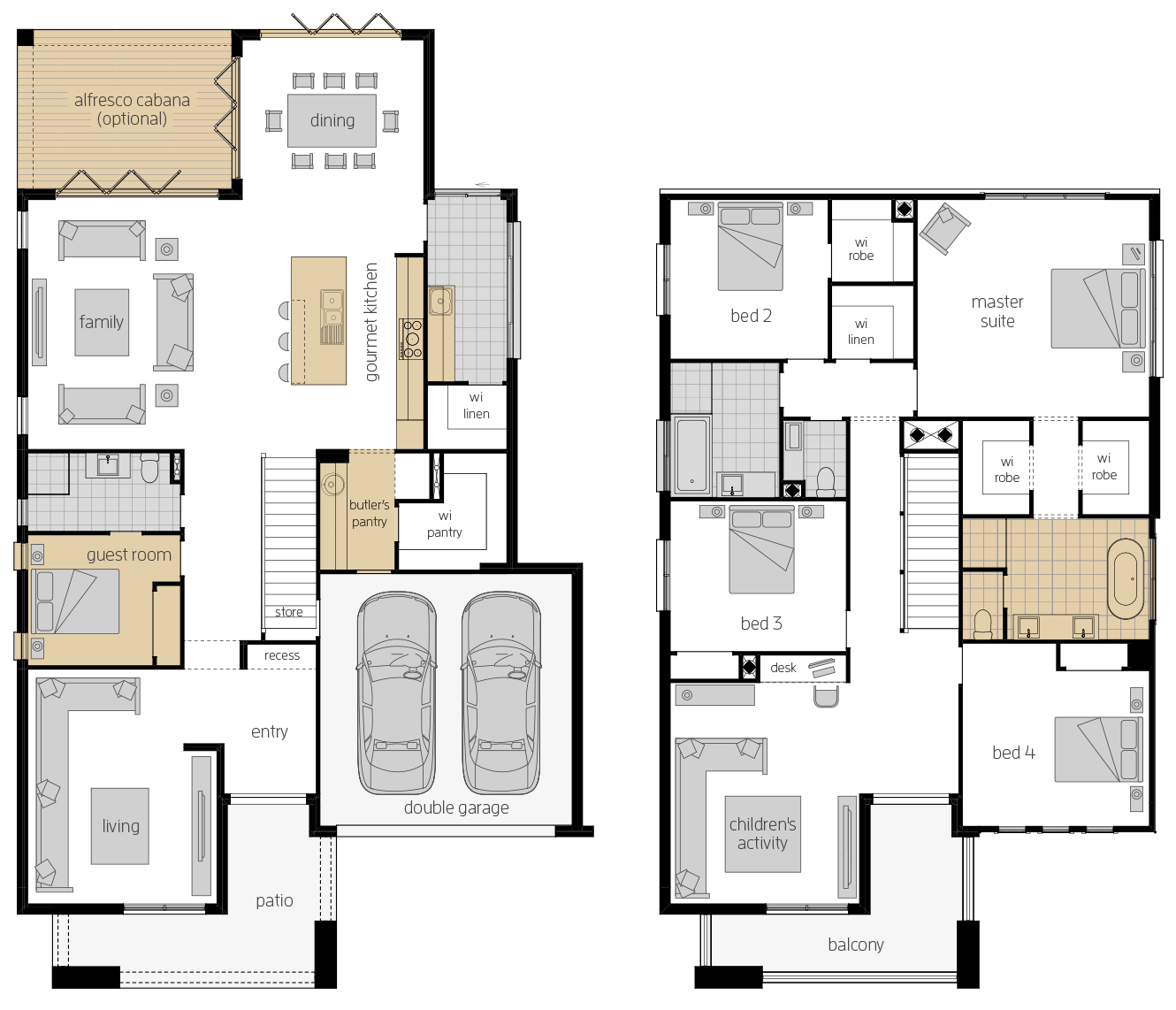


Room Dimensions
Additional Features
- Alfresco Cabana
- Children's Activity
- Parent's Retreat
- Walk In Robe
- Walk In Linen
- Study
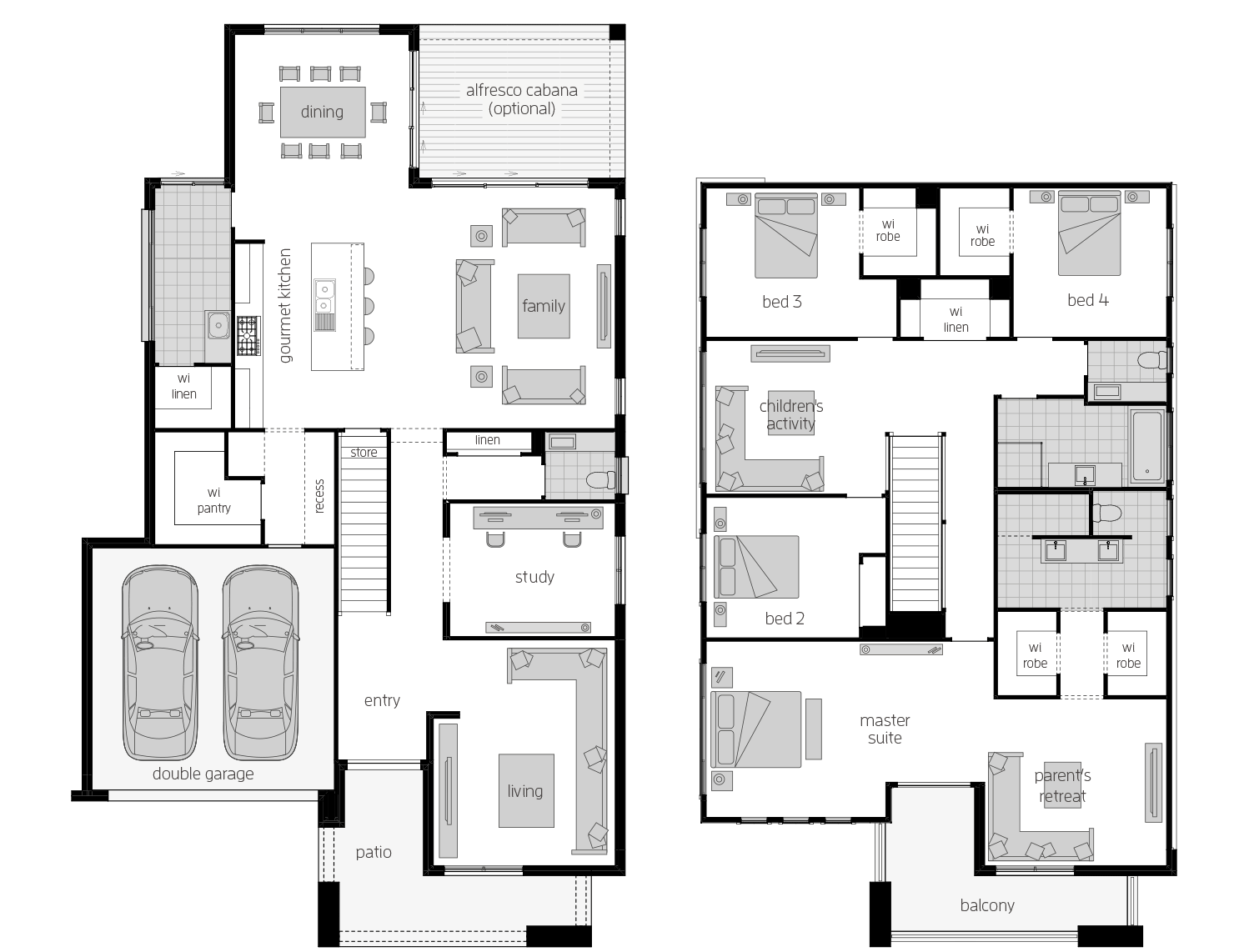
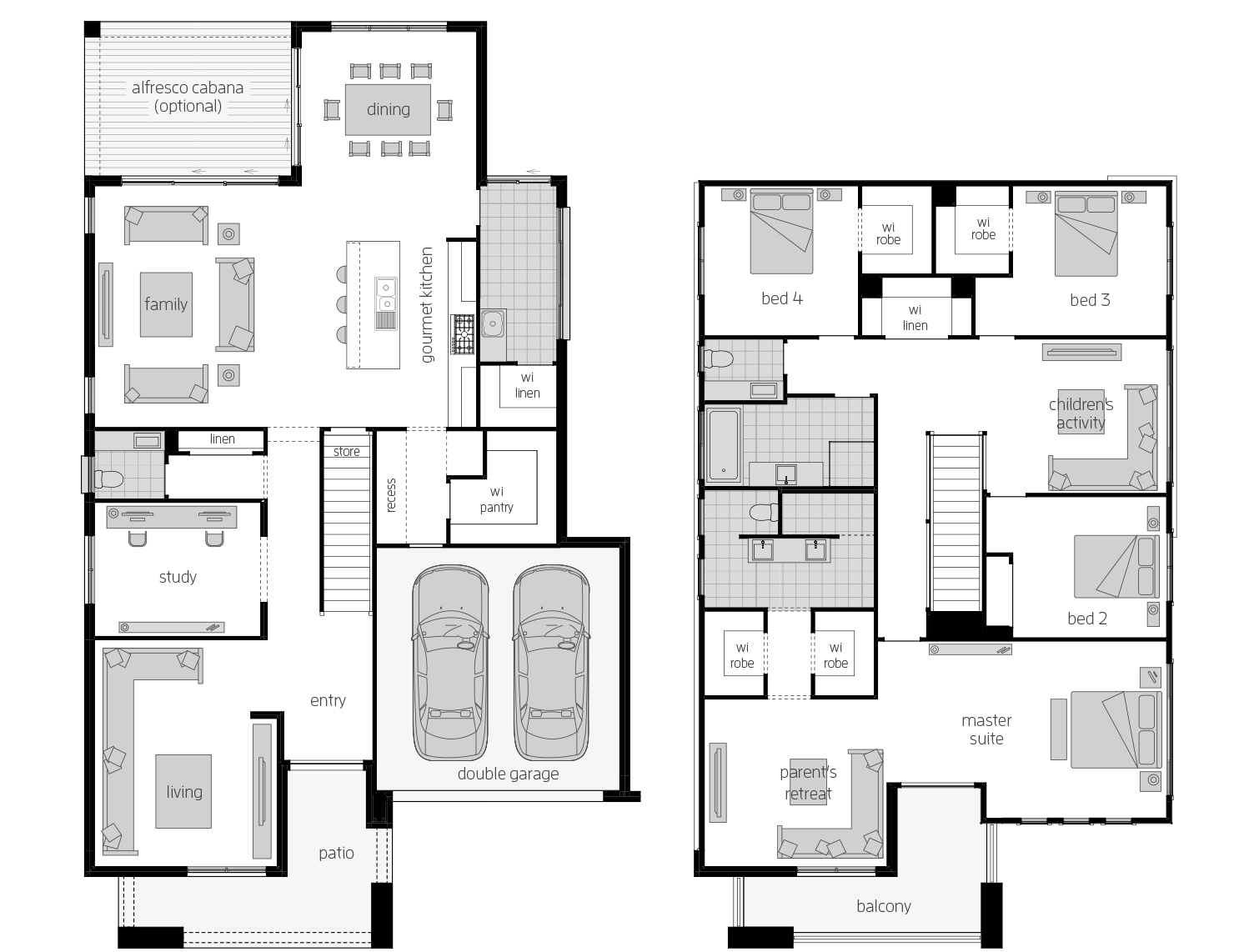


Room Dimensions
Additional Features
- Butlers Pantry
- Parent's Retreat
- Walk In Linen
- Walk In Pantry
- Alfresco Cabana
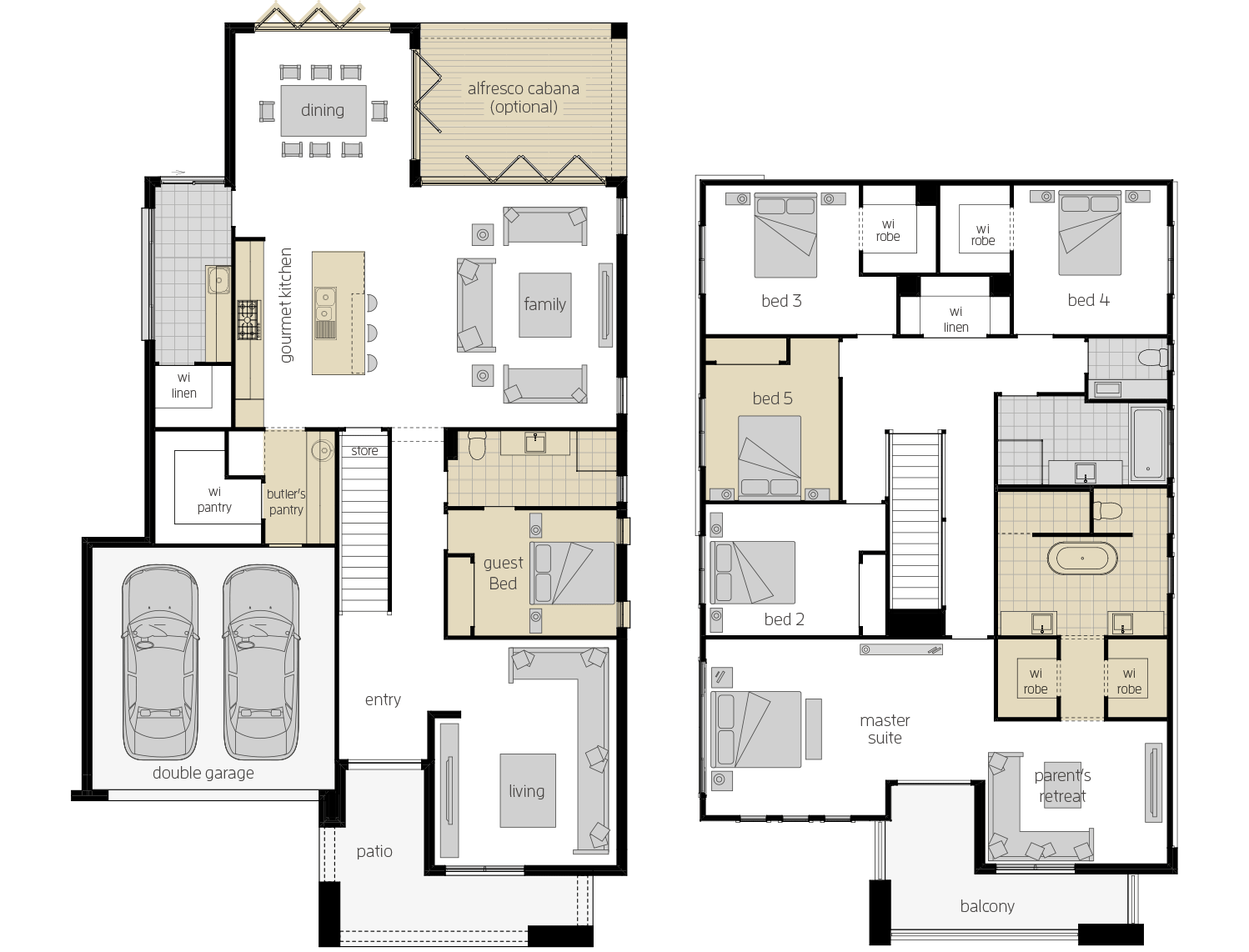
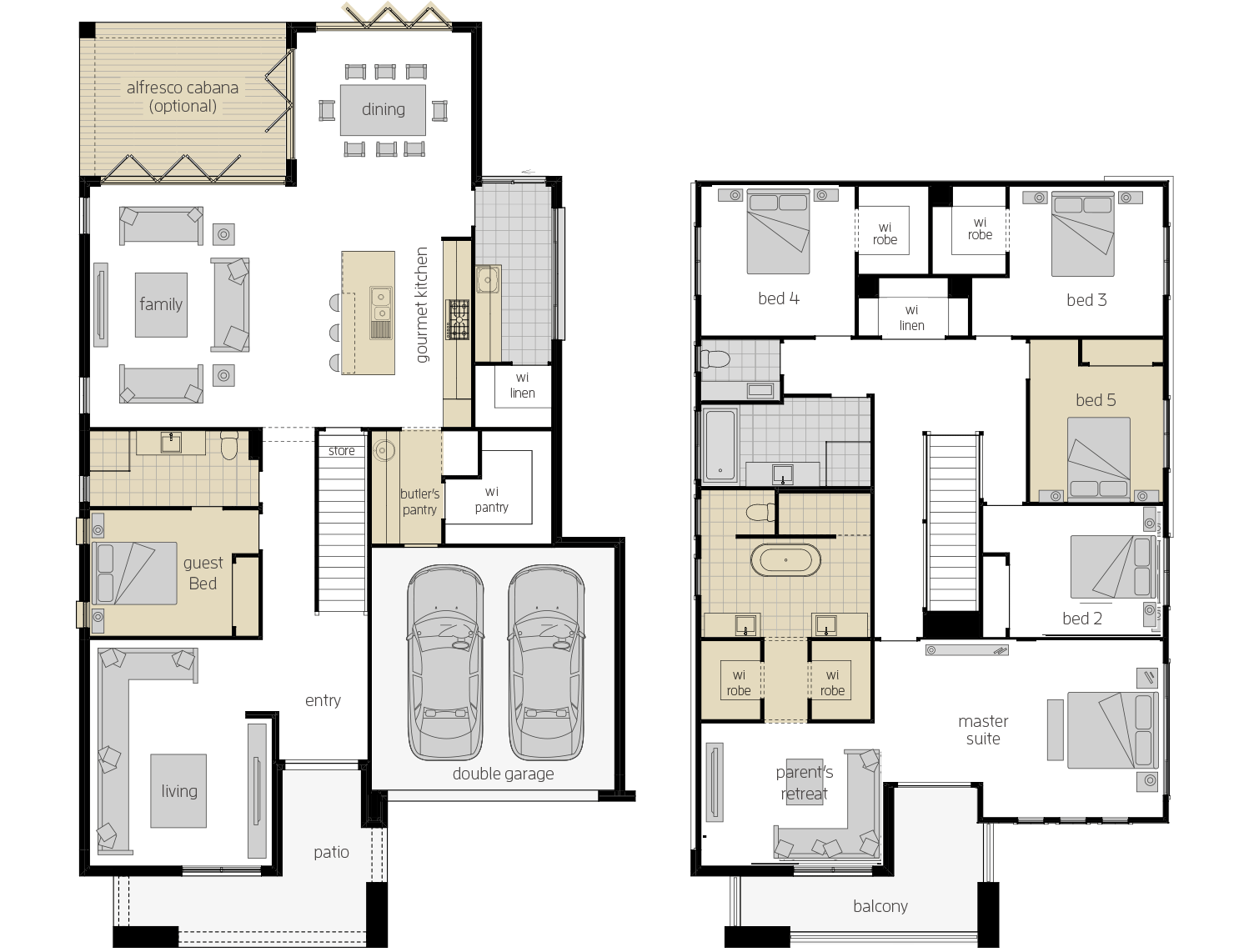
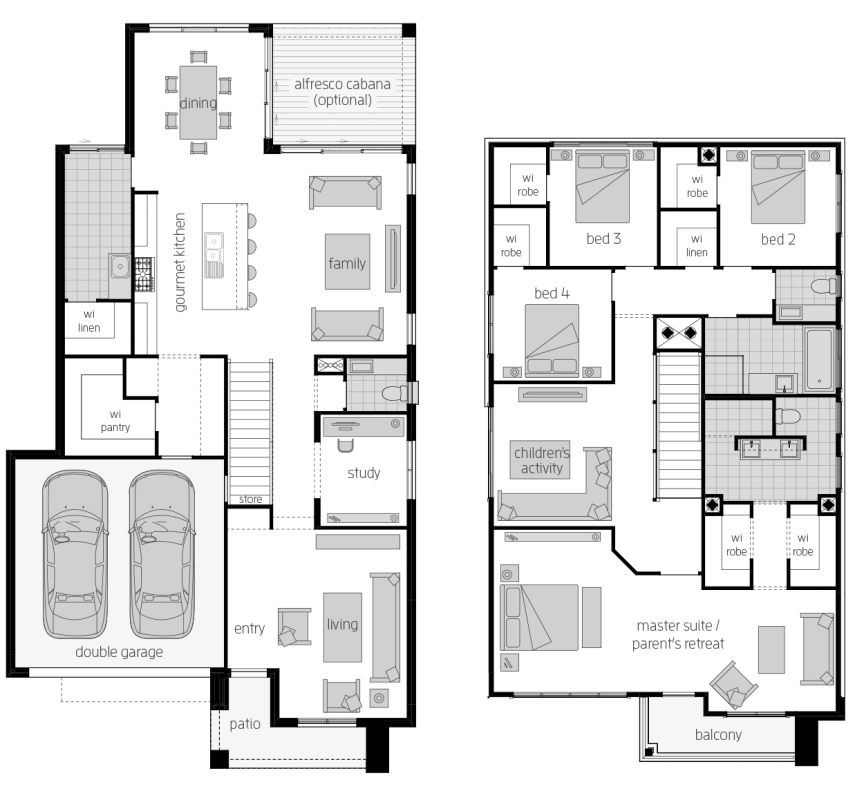
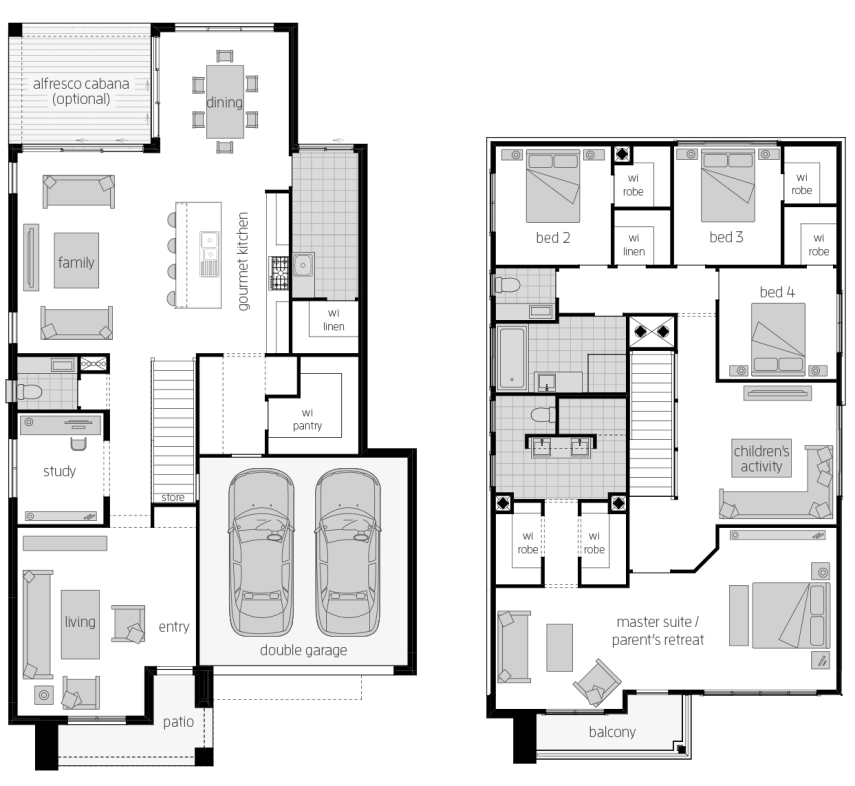
Room Dimensions
Additional Features
- Children's Activity
- Study
- Parent's Retreat
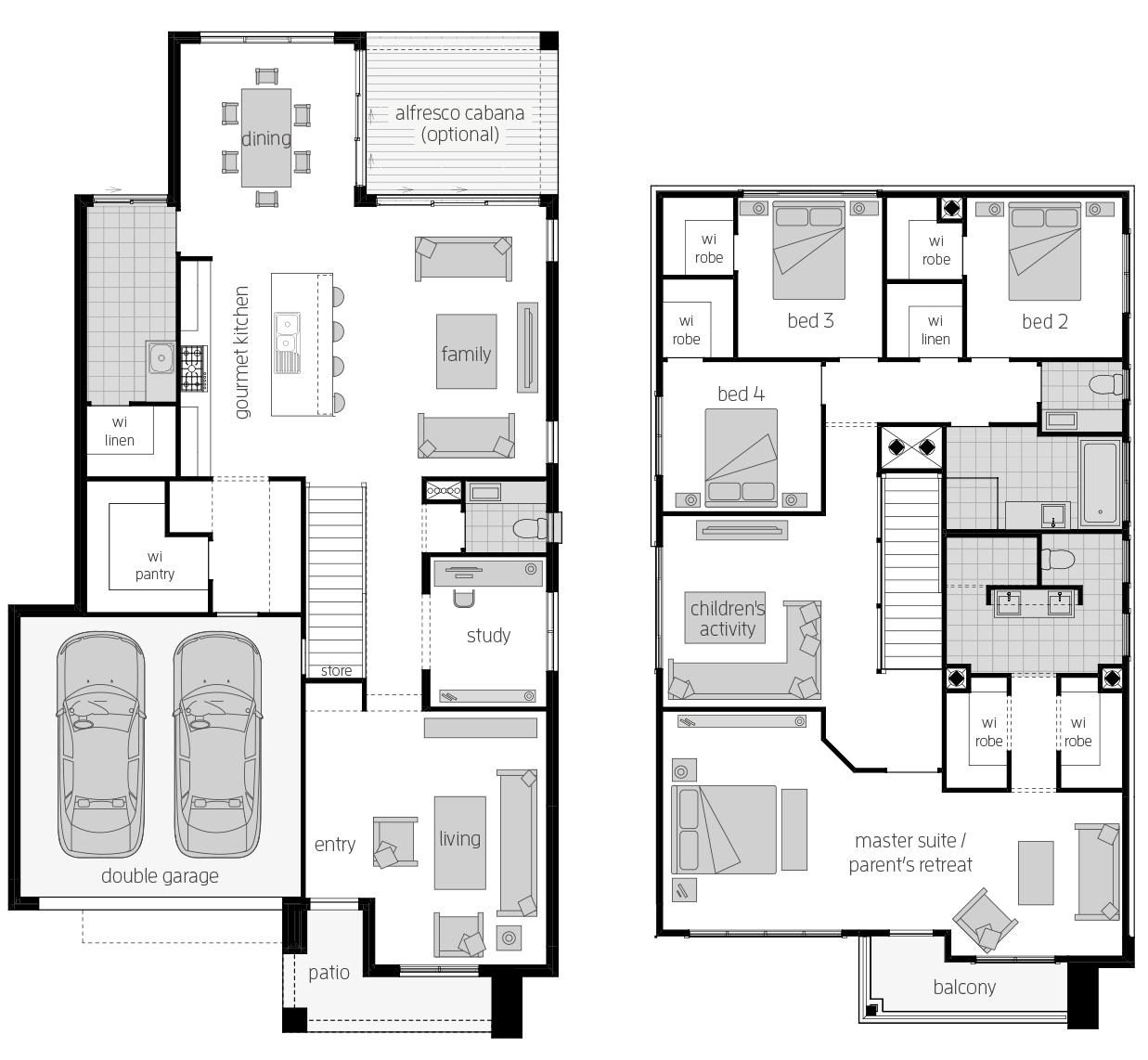
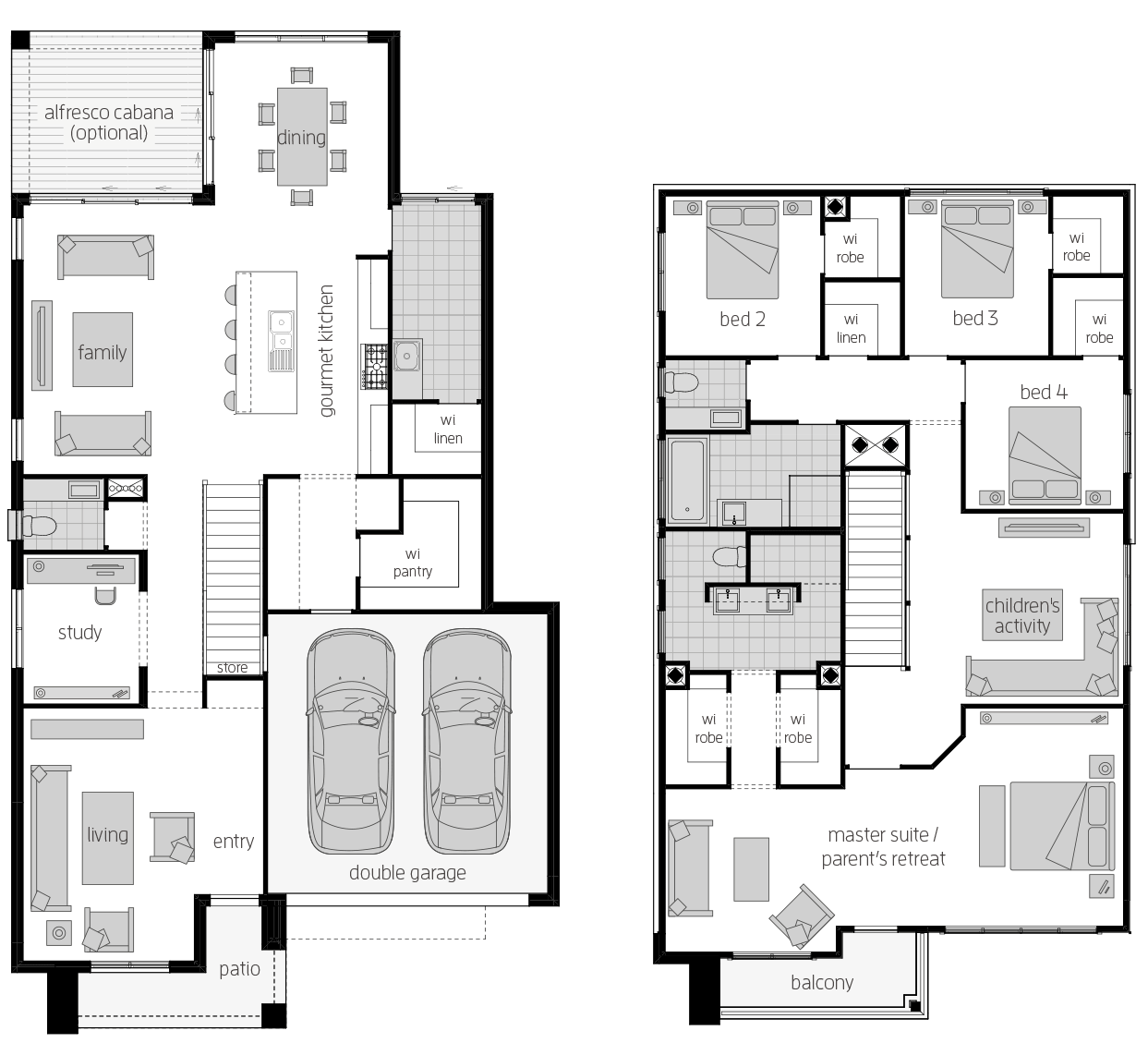
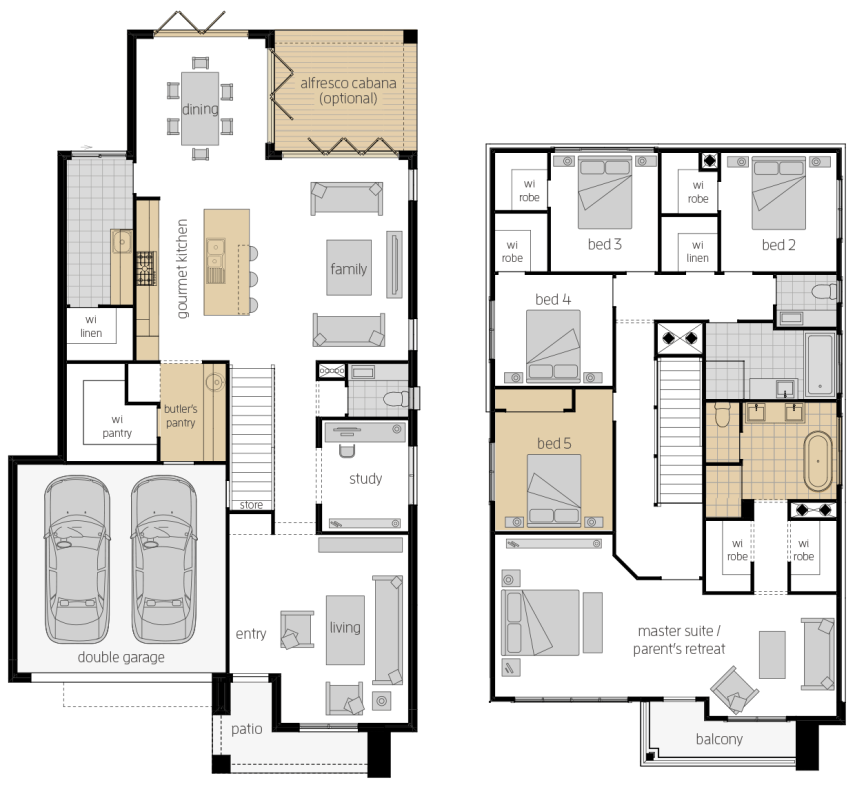
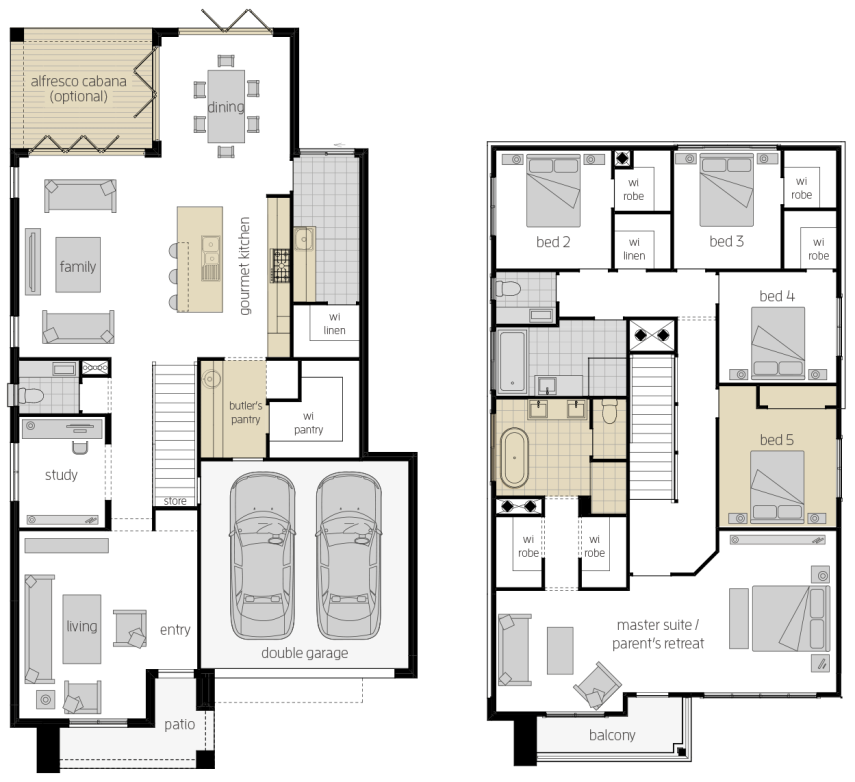
Room Dimensions
Additional Features
- Butler's Pantry
- Parent's Retreat
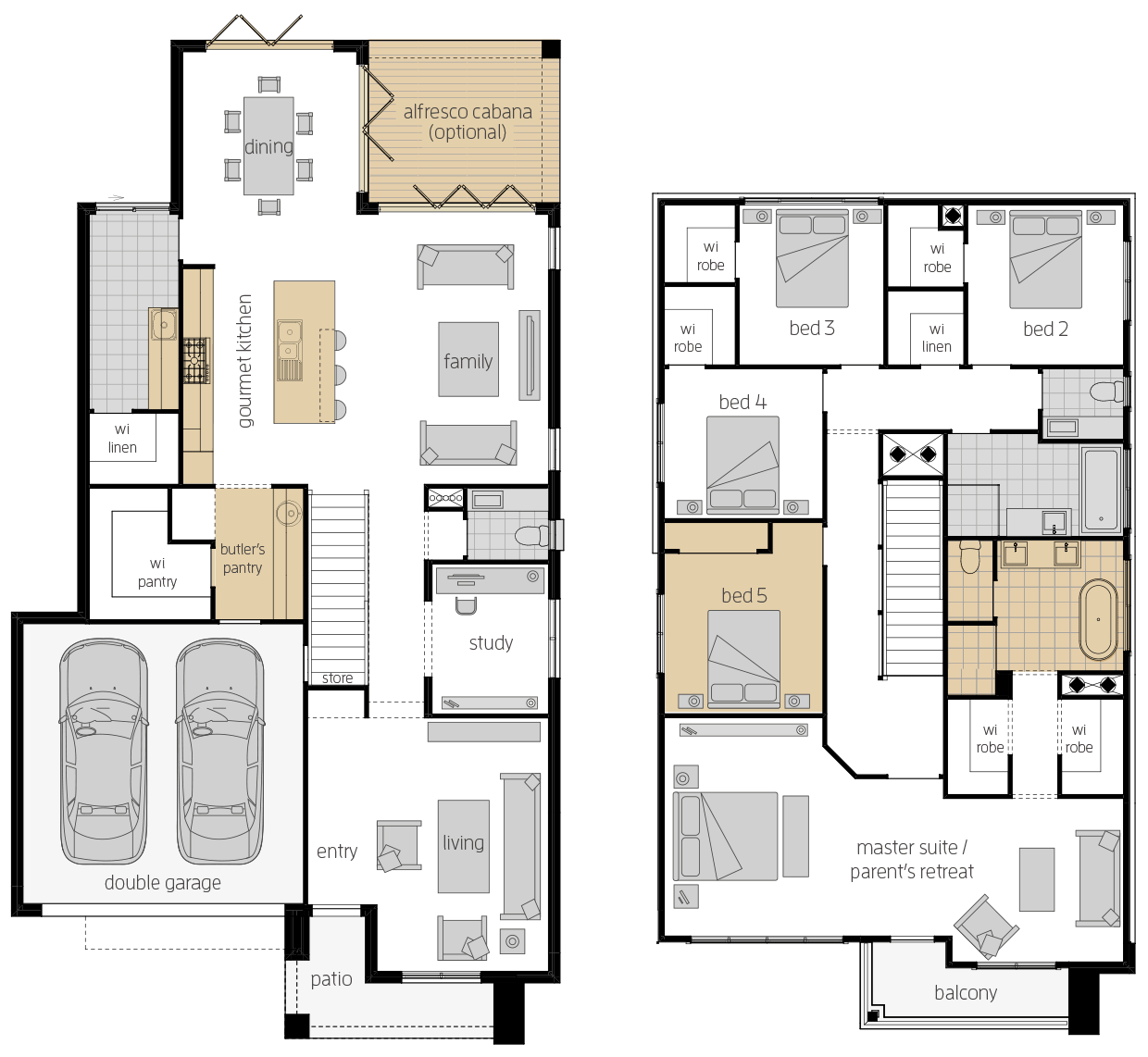
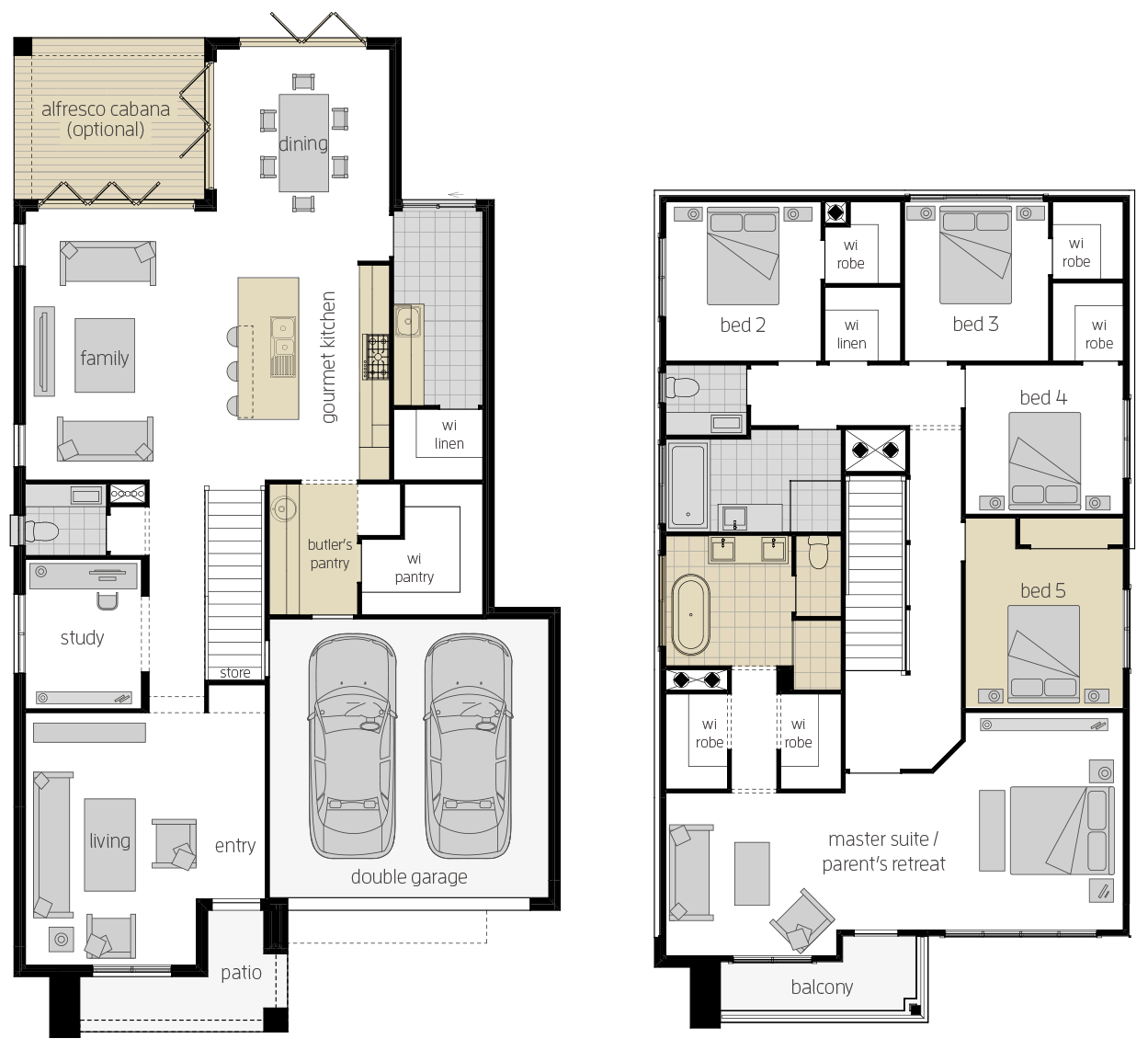


Room Dimensions
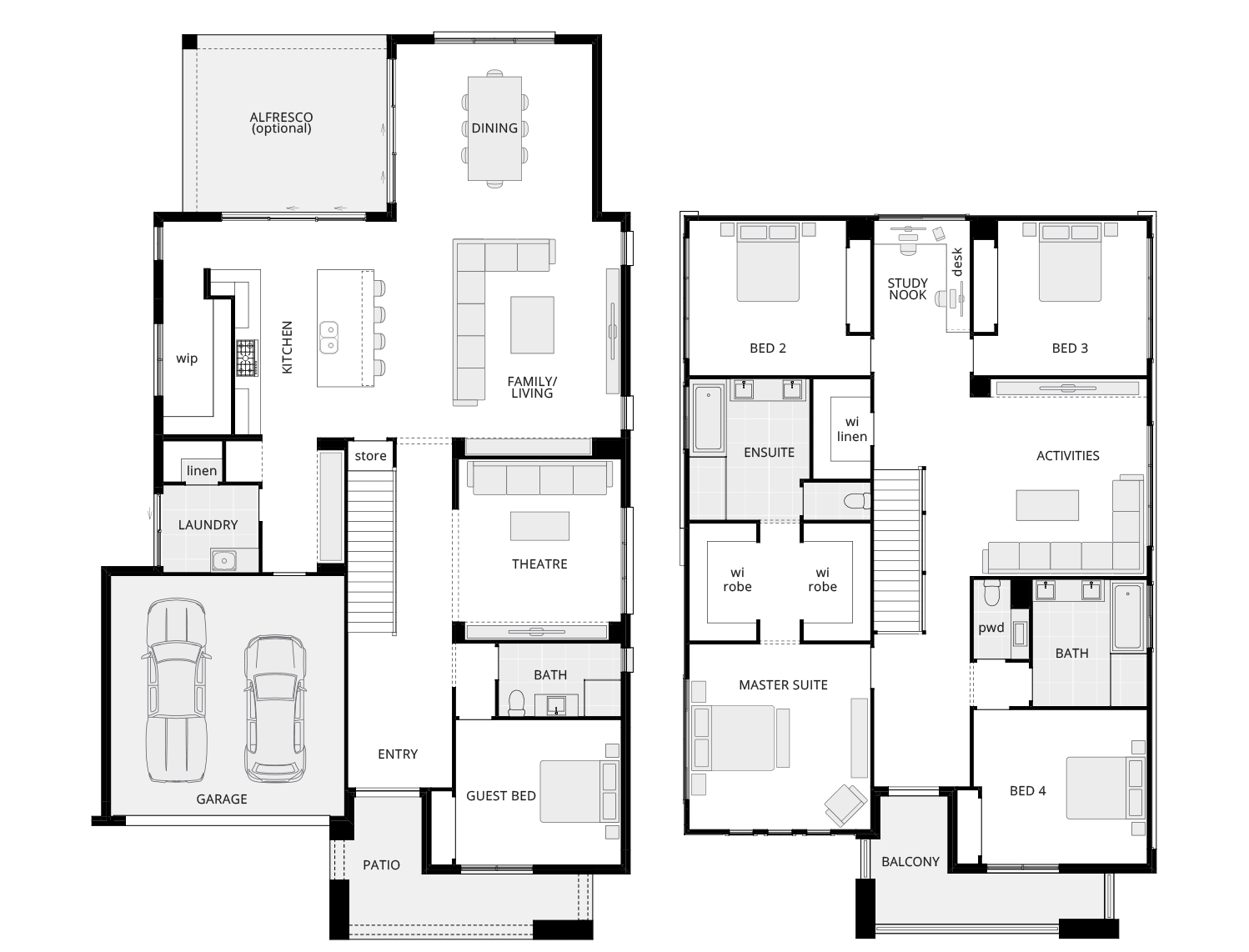
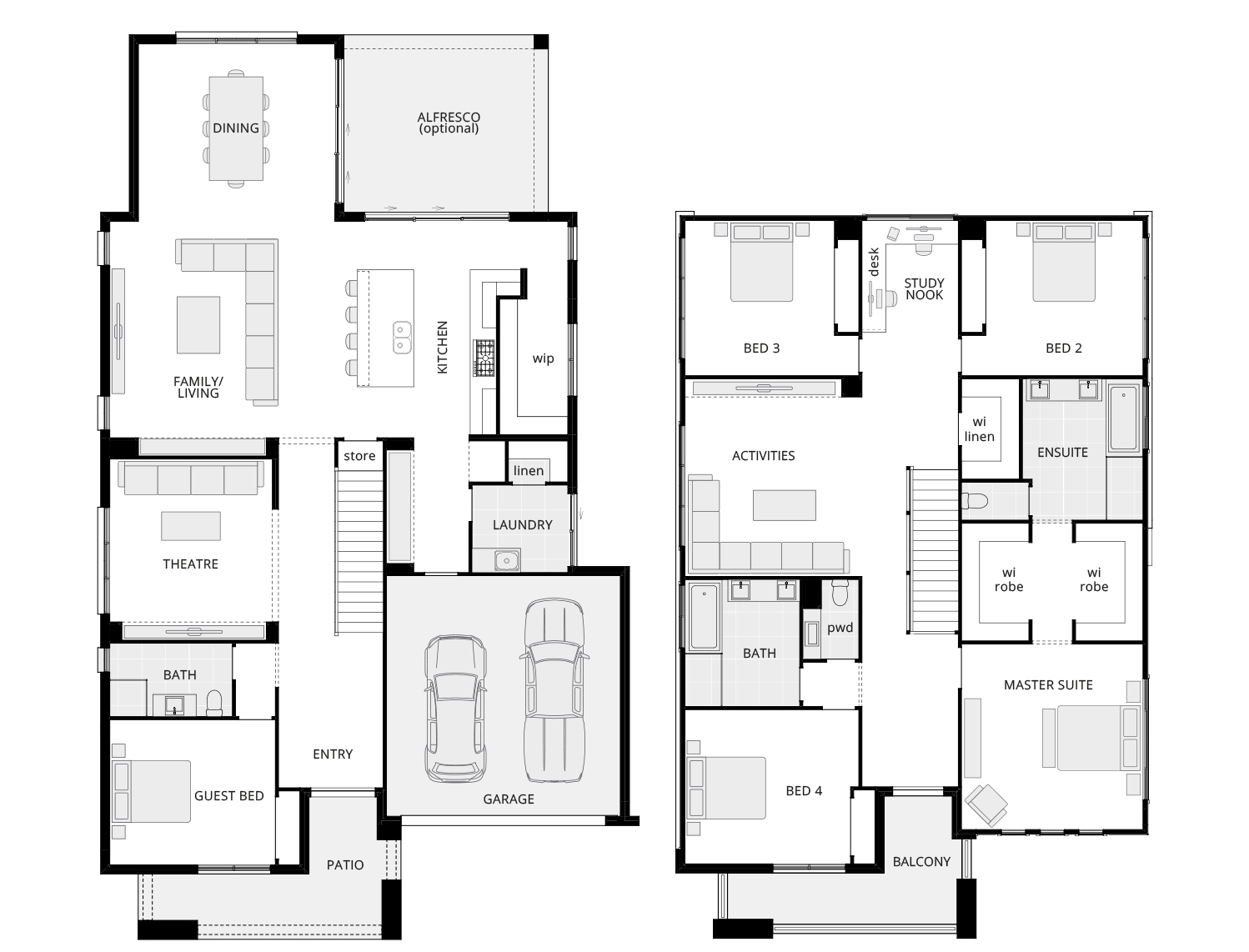


Room Dimensions
Additional Features
- Alfresco
- Alternate ensuite including
- Freestanding bath
- Alternate kitchen layout including
- Butler's pantry
- Alternate laundry including full length bench (for underbench wm & dryer) and overhead cupboards
- Alternate walk in robe layout Including desk and sliding window
- Bi-fold door in lieu of window to dining
- Bi-fold door to dining
- Bi-fold door to kitchen
- F2118 picture window to family
- Fifth bedroom option with no activities
- Front home theatre and guest bedroom
- Mudroom bench seat and drawers and o/h shelving
- Open tread staircase
- Walk-in robes to bedroom 2 and 3 in lieu of study
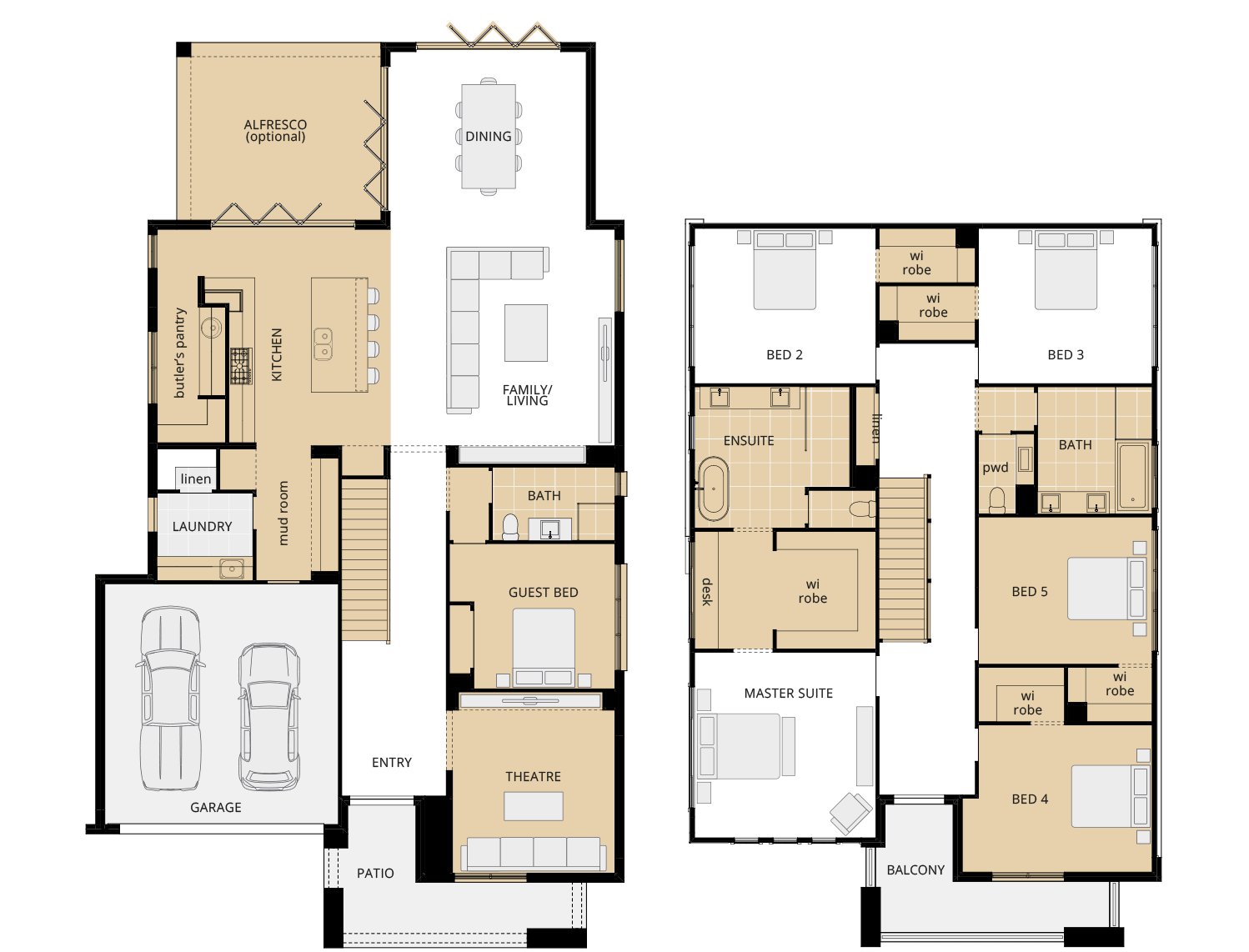
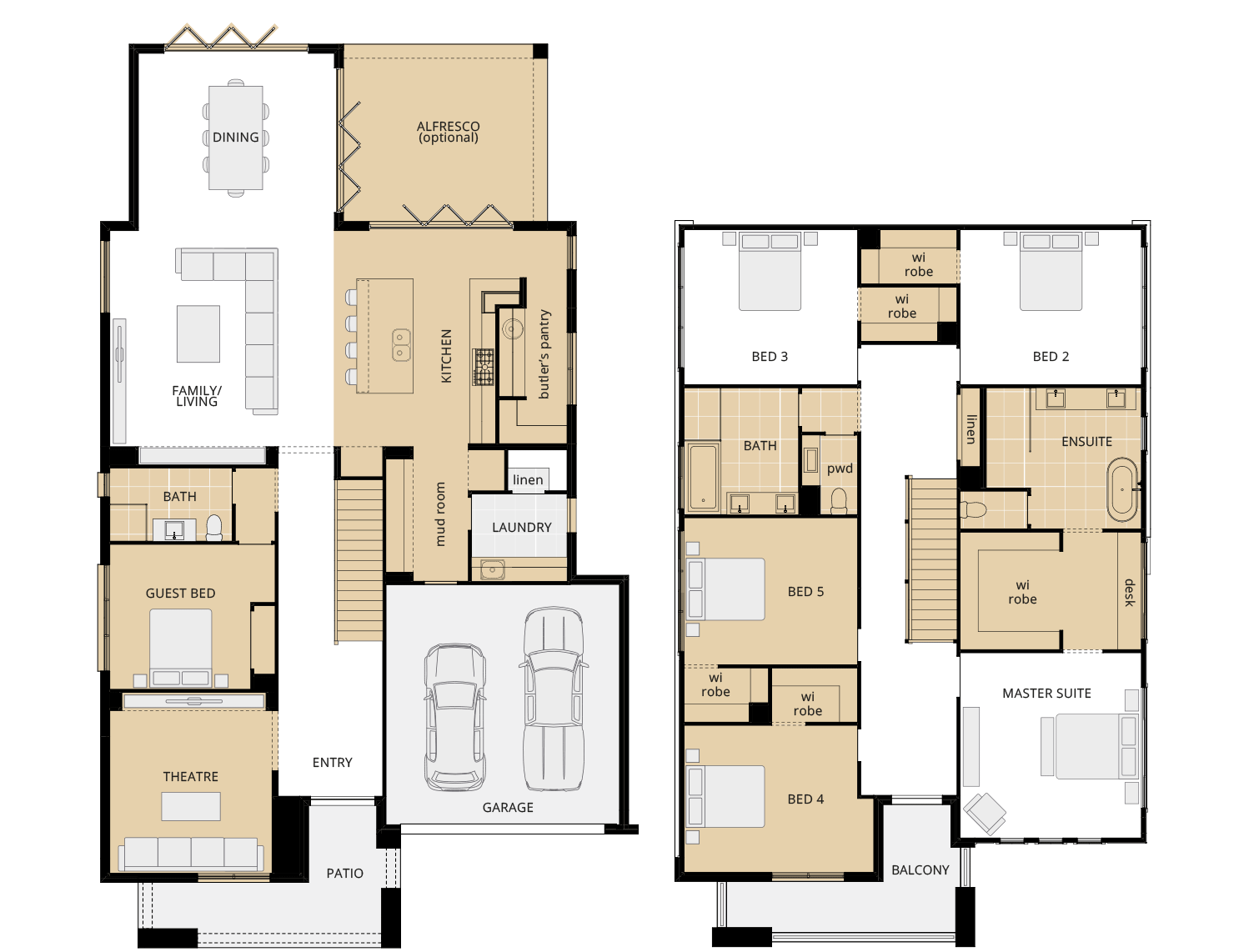
Enquiry

Request your FREE no obligation quote today!
Enquire about your favourite new home design today via the form or call one of our Building and Design Consultants on 1300 555 382 .
*Conditions apply. Note: If you're enquiring about Granny Flats, they are not offered as a stand-alone build. They are constructed at the same time as your main residence.
Virtual Tours
Inclusions
Display Locations
Building and Design Consultants - HomeWorld Thornton
Building and Design Consultants - HomeWorld Box Hill
Building and Design Consultants - HomeWorld Warnervale
Saxonvale 42
Saxonvale Display Home
Walk through our new display home, the beautiful two storey Saxonvale 42 at HomeWorld Thornton and find yourself at home.
Saxonvale Display Home
Walk through our two storey Saxonvale 33 One and find yourself at home.
Your Building Journey
Keep reading and view our short videos, we'll explain everything about the building journey, from choosing the perfect design, through to handing over the keys to your dream home. We partner with you every step of the way.
The Strength of Steel
Don't risk your biggest investment! Build with the steel frame experts - McDonald Jones, Supaloc and TrueCore. Our Supaloc steel frames incorporating TrueCore steel come with a 50-year structural warranty* and are 100% termite-proof.
Digital Brochures - Discover our designs at your fingertips
Exploring all of our home designs is even easier with our range of digital brochures. Open the book and the door to your new home!



